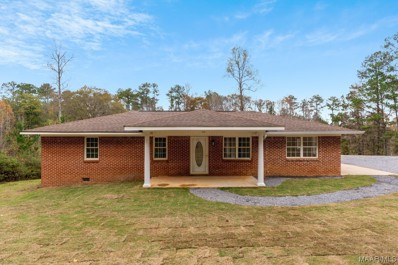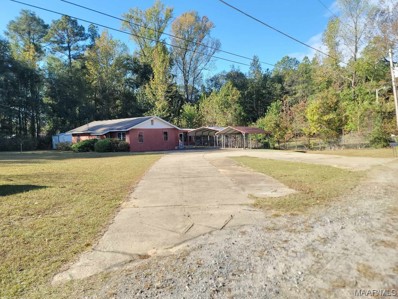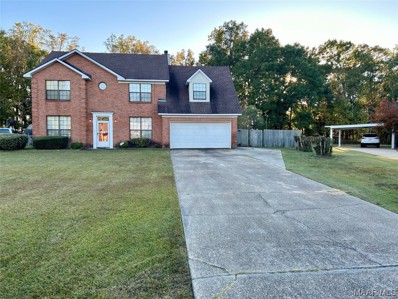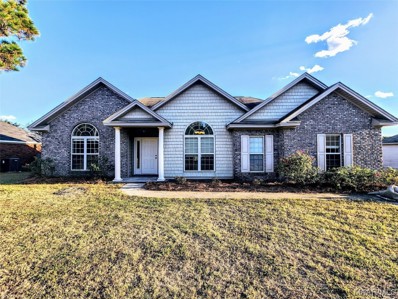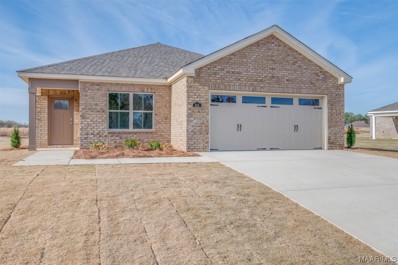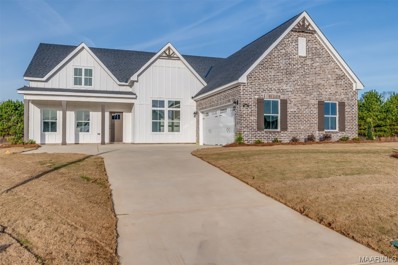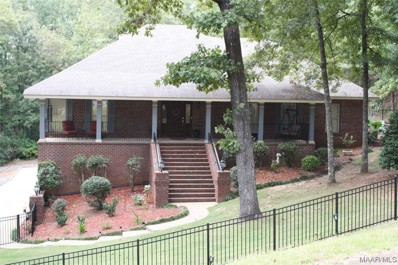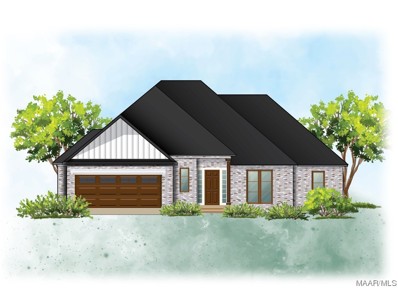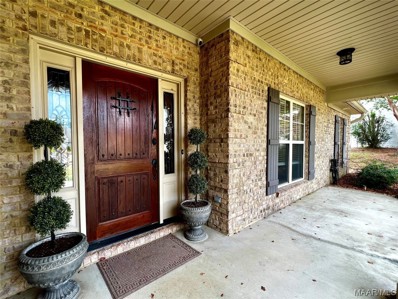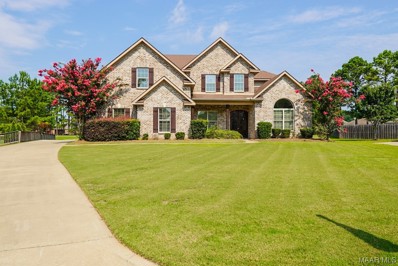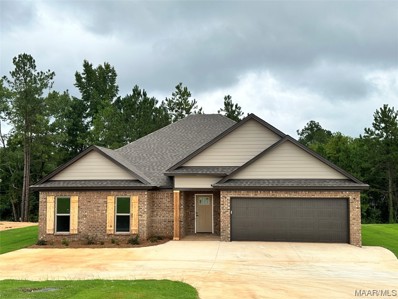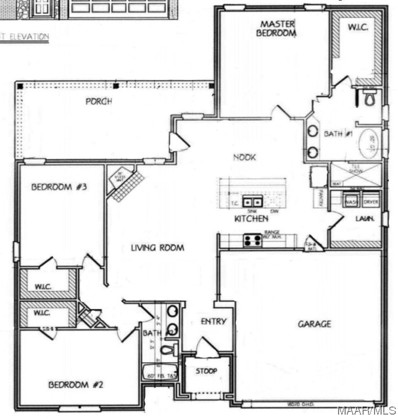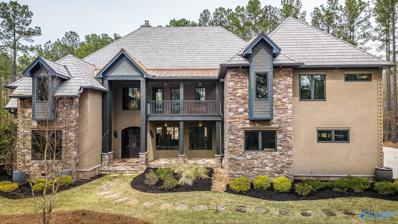Wetumpka AL Homes for Sale
$280,000
1101 Owens Road Wetumpka, AL 36093
- Type:
- Single Family
- Sq.Ft.:
- 1,965
- Status:
- Active
- Beds:
- 4
- Lot size:
- 1.07 Acres
- Year built:
- 1973
- Baths:
- 3.00
- MLS#:
- 549373
- Subdivision:
- Rural
ADDITIONAL INFORMATION
All brick home with 4 bedrooms, 2 and a half bathrooms, and over 1 acre in REDLAND SCHOOL DISTRICT! This property has just undergone an extensive renovation, and is ready for new owners! Pull down the gated private drive, and be welcomed by your very own slice of country living! Through the front door, you will notice the beautiful hardwood floors that flow throughout the entire home! The kitchen open concept kitchen is perfect for family meals - featuring tons of cabinet space, all stainless steel appliances, and gorgeous stone countertops! The living room is large with windows and sliding doors overlooking the acreage! Located off of the living area, the master bedroom is privately located from other bedrooms and features a large walk in closet and a luxurious master bathroom - complete with double vanity and a stunning walk in shower! On the other side of home, three more bedrooms with large closet space and another tastefully done full bathroom. One more addition is a bonus area of the home that would be a perfect office space! The patio outback is great for grilling and family hangouts and holds a stunning view of the property! There are also two detached storage buildings on the property for all of your toys! Call today to see this home today!
- Type:
- Single Family
- Sq.Ft.:
- 960
- Status:
- Active
- Beds:
- 3
- Lot size:
- 0.56 Acres
- Year built:
- 1976
- Baths:
- 1.00
- MLS#:
- 549352
- Subdivision:
- Blue Ridge Valley
ADDITIONAL INFORMATION
3 bedrooms 1 bath home in Wetumpka, AL, nestled on a secluded road with privacy. Ample covered parking adds convenience. Ideal for investors seeking a project—this gem just needs a little TLC to shine! Sold As Is.
- Type:
- Single Family
- Sq.Ft.:
- 2,788
- Status:
- Active
- Beds:
- 4
- Lot size:
- 1.25 Acres
- Year built:
- 1990
- Baths:
- 3.00
- MLS#:
- 548893
- Subdivision:
- New Bingham
ADDITIONAL INFORMATION
Welcome to your dream home in the highly sought-after Redland School District! Located at the end of the cul-de-sac, this home is a true gem. The kitchen features white cabinets, striking black granite countertops, a new under-mount sink, and a beautiful hood range. Natural light pours in from the skylights in the living room, accentuating the vaulted ceilings, and casting a warm glow on the wood blinds and 3-inch baseboards. Take notice of the beautiful details that surround your wood burning fireplace. The formal dining room and front den boast crown molding, providing classic charm. The laundry room is conveniently located downstairs and features cabinets for your extra storage needs. Upstairs, you'll find the master suite that's sure to impress. It features a spacious bedroom with beautiful lighted features and an en-suite bathroom that boasts a double vanity, a separate tub, and a shower. What's unique about this space is that the master bathroom connects to another bedroom, presenting you with endless options - use it as a sitting area, a study off the master, or anything your imagination desires. Down the hall, you'll discover a linen closet and a full bathroom, along with two generously sized bedrooms, one of which could easily serve as a second master suite. The abundance of space and natural light in each room ensures comfort and flexibility for your family's needs. Outside you can enjoy the covered patio, and the privacy of the extended land behind the fence, assuring you'll never have neighbors in your backyard. As an added bonus, the seller is offering a $2500 allowance for the pool area and a paint allowance to make this home truly your own. This property is a rare gem and priced to sell in the Redland area. Contact us today to schedule your private showing! The upstairs HVAC was replaced in 2022 and both the upstairs and downstairs were serviced in 2023. The roof was replaced in 2017 and the water heater was replaced in 2023. More photos coming soon.
- Type:
- Single Family
- Sq.Ft.:
- 1,635
- Status:
- Active
- Beds:
- 3
- Lot size:
- 0.53 Acres
- Year built:
- 2007
- Baths:
- 2.00
- MLS#:
- 548594
- Subdivision:
- Long Leaf Ridge
ADDITIONAL INFORMATION
Welcome to Long Leaf Ridge, where the tranquil countryside envelops this charming abode nestled on a generous half-acre lot. With its serene surroundings and captivating allure, this residence invites you to indulge in both its interior comforts and exterior splendor. Designed for optimal functionality and comfort, this home boasts a well-thought-out layout. The main bedroom suite occupies one side of the home, ensuring privacy and tranquility, while the living spaces reside in the heart of the home, fostering connectivity and warmth. On the opposite side, two additional bedrooms and a bath offer ample space for family or guests. Prepare to be pampered in the main bathroom, where luxury awaits with a double vanity, inviting garden tub, rejuvenating separate shower, and a spacious walk-in closet. Convenience and elegance merge seamlessly in the guest bathroom, featuring another double vanity and abundant storage, catering to the needs of daily life with grace and style. Entertaining is effortless in this home, with multiple gathering areas to accommodate your social gatherings and family celebrations. An inviting eat-in kitchen, a gracious dining room, and a welcoming back deck provide the perfect backdrop for creating lasting memories with loved ones. As if its interior charm wasn't enticing enough, the exterior of this home offers its own array of delights. Step onto the covered back deck and be greeted by breathtaking views, beckoning you to unwind and revel in the beauty of nature. The fenced-in backyard offers privacy and security, creating an oasis of serenity where you can retreat and recharge. Don't miss your chance to experience the quintessential Southern lifestyle in this captivating residence. Schedule your personal tour today and make 1040 Jug Factory Rd your new address in the Long Leaf Ridge neighborhood.
$287,299
254 Pedric Drive Wetumpka, AL 36093
- Type:
- Single Family
- Sq.Ft.:
- 1,775
- Status:
- Active
- Beds:
- 4
- Lot size:
- 0.42 Acres
- Year built:
- 2023
- Baths:
- 2.00
- MLS#:
- 548089
- Subdivision:
- Fox Chase
ADDITIONAL INFORMATION
*MOVE-IN-READY* Up to $10k your way plus blinds and fridge. Ltd time incentive and subject to change. Please ask for details. The “Windsor” is sure to blow you away! This 3 bedroom 2 bathroom plan maximizing every inch of square footage to deliver the optimal living experience. The covered entry opens to the large flex room and cozy entry way. Always dreamed of a home office, home gym, or even just a quiet place to relax? The flex room gives you the freedom to make those dreams a reality any way you want! The foyer also leads into an open-concept kitchen and great room. The kitchen is complete with a vast island and ample counter space. The great room leads to the primary retreat at the rear of the house. The primary suite boasts a double vanity, garden tub, and large closet. The 2 other bedrooms are located on the side of the house and share a hallway bathroom. The laundry room is connected to the 2-car garage, creating a perfect space to kick off those muddy shoes before going inside.
$469,483
363 Midland Drive Wetumpka, AL 36093
- Type:
- Single Family
- Sq.Ft.:
- 3,094
- Status:
- Active
- Beds:
- 4
- Lot size:
- 0.66 Acres
- Year built:
- 2023
- Baths:
- 5.00
- MLS#:
- 546775
- Subdivision:
- Coventry
ADDITIONAL INFORMATION
*MOVE-IN-READY* Up to $10k your way plus blinds and fridge. Ltd time incentive and subject to change. Please ask for details. One of our most unique floorplans, the “Bellemeade II” features 4 bedrooms and 4.5 bathrooms with optimized living space. When entering through the covered porch, you are immediately met with an elegant study off the foyer. The foyer leads into the abundant kitchen and great room. The great room boasts vaulted ceilings and a center fireplace for all those cozy gatherings. The kitchen features a grand island with plenty of sitting space and a large pantry. The primary suite has a roomy design, and the primary bath is equipped with double granite vanities, garden/soaking tub, separate tiled shower with a glass door and a spacious closet. The first floor is complete with 3 additional bedrooms and 2 bathrooms. The 2nd floor offers a spacious bonus room with a full bath and closet.
- Type:
- Single Family
- Sq.Ft.:
- 3,598
- Status:
- Active
- Beds:
- 4
- Lot size:
- 0.84 Acres
- Year built:
- 1995
- Baths:
- 4.00
- MLS#:
- 546745
- Subdivision:
- Willow Wood
ADDITIONAL INFORMATION
This home was renovated in 2021 with an eye for detail. As you enter the home there is a guest half bath and a large coat closet off the foyer. Also located off the foyer is a large laundry room with plenty of cabinets for storage, large sink and desk area. When you walk into the family room the first thing that will catch your eye is the newly constructed fireplace made of stacked stone from the floor to the ceiling with remote controlled gas logs. Next, you will find a gourmet kitchen that is perfect for the chef of the family. All appliances were replaced in 2021 which include a 36-inch 5 burner cast iron stove top, double convection/conversion ovens, stainless refrigerator, large farmhouse sink with custom faucet. There is an eat in breakfast area that shows off the brand-new granite throughout the kitchen. Solid oak custom cabinetry with a coffee bar. Just off the kitchen you will find a formal dining room perfect for family gatherings with all new wall lighting. The master suite includes a large ensuite bath with walk-in shower, extremely large walk-in closet. Off the master is a screened in porch that is perfect for those quite cool evenings. The two guest bedrooms share a Jack and Jill bath with garden tub and separate shower and double vanities. Down the solid oak stairs you will find a large den with a kitchenette. A second master bedroom, full bath. For extra entertainment, you will find a large home media room with surround sound and a office. The double garage is amazing. It has plenty of room for storage and a workshop area. On the outside there is a full home length front porch with tongue and groove ceiling. Just off the back is a covered porch that leads into the downstairs den. Giant covered two tier deck that is right off the kitchen with remote/dimming outside fans, television viewing area perfect for those football games. New aluminum fence in the front with chain link in the rear. Lets schedule your personal showing.
$367,900
6 Village Knoll Wetumpka, AL 36093
- Type:
- Single Family
- Sq.Ft.:
- 2,045
- Status:
- Active
- Beds:
- 4
- Lot size:
- 0.55 Acres
- Year built:
- 2024
- Baths:
- 3.00
- MLS#:
- 546427
- Subdivision:
- The Village At Stonegate
ADDITIONAL INFORMATION
Over half acre cul-de-sac lot with city views of downtown Montgomery. New custom construction by master builder, Kenny Hayes with Southern Scapes Home Design, LLC. Experience luxury living with custom features and extras throughout. Open plan concept! Main living areas features 10' ceilings with lots of trim details. No carpet in home, vinyl plank throughout! Energy efficient with spray foam on roof deck and gas tankless water heater. Kitchen with dining area, work island with breakfast bar, custom cabinets, quartz countertops, and large walk-in pantry. Coming off the garage entry enjoy a drop zone area for your convenience with 1/2 bathroom. Very large laundry room with cabinets and wash sink. Master suite is separate from other bedrooms. Master bath with double vanities, garden tub, separate tiled shower, water closet and two walk in closets. Three additional bedrooms that are large in size. Hall bathroom with double vanities separate from tub area for privacy. Double car garage with attached storage room. Covered and uncovered deck on back porch. Zoned for Redland Elementary School & the new Redland Middle School.
- Type:
- Single Family
- Sq.Ft.:
- 3,205
- Status:
- Active
- Beds:
- 5
- Lot size:
- 2.23 Acres
- Year built:
- 2008
- Baths:
- 4.00
- MLS#:
- 546375
- Subdivision:
- Brookwood Subdivision
ADDITIONAL INFORMATION
OFFERING $8,000 TOWARD CLOSING This beautiful custom built home is just minutes away from Redland Elementary School. You will love the spacious master suite which is complete with surround sound speakers, a jetted tub and separate shower. Two additional bedrooms on the main floor upstairs a bonus room and another bedroom and bathroom. The upgrades in the kitchen include granite counters tops and stainless appliances which will make the most particular cook jump for joy ! There will be no arguments getting ready for school or work in the morning because every bedroom has a bath. The woodwork and trim in this home is absolutely exceptional. Get the popcorn ready! The den has surround sound speakers that will make you think you are sitting on the movie set! After a long day, you may want to sit outside on a large porch and deck and look over the lot which is over 2 acres. And, by the way, if you are tired of dragging the hose around, you are going to love the 7 zone underground watering system! Other features include tankless water heaters, deck, great parking, and awesome community with walking/jogging trail, pool, clubhouse fitness center and fishing. This home is worth your consideration. Less than 20 minutes to Gunter AFB and less than 30 Minutes to Maxwell AFB
- Type:
- Single Family
- Sq.Ft.:
- 4,131
- Status:
- Active
- Beds:
- 6
- Lot size:
- 0.6 Acres
- Year built:
- 2013
- Baths:
- 4.00
- MLS#:
- 540216
- Subdivision:
- Emerald Mountain
ADDITIONAL INFORMATION
Take advantage of up to $3500 in closing costs or a FREE 1% interest buy down for the first year when you purchase this home with financing provided by our preferred lenders, ask agent for details. Entire home repainted August 2023! Flooring Allowance provided by seller! Gorgeous custom built home in beautiful Emerald Mountain! Incredible design in both form and functionality with designer finishes and features throughout. Step over the threshold through a pair of elegant old-fashioned arched wood doors to an open feel of this home. A grand formal dining room with stained wood coffered ceilings and corner columns is just off the foyer. A huge living room with fireplace and windows overlooking the backyard and golf course beyond is open to an incredible kitchen making this home perfect for entertaining and enjoying time with family and friends. The enormous kitchen is loaded with cabinetry and granite countertops. Off the kitchen is a large laundry and a perfectly placed half bath. The master suite in very large with a master bath featuring a deep soaking tub and a large tiled shower, double vanity and a huge walk-in closet. Along with the master suite, an office finishes out the first floor of this well-designed home. The upstairs goes on and on with 4 large bedrooms with TWO bonus room! Two of the bedrooms share a Jack and Jill style bathroom and another bedroom has direct access to a hallway bathroom. This home has more features than you can ask for.... secret drawer under fireplace hearth for storage for audio/video, spray foam insulation in walls and attic, security wiring, HVAC with 18 SEER heat pump with 4 separate zones and a WI-FI thermostat that can be controlled from your phone, central vacuum system, irrigation system, placement of field lines in back yard designed for future pool, apex plumbing. Out back you'll find a covered porch perfect for cookouts while enjoying the views of the golf course directly behind.
- Type:
- Single Family
- Sq.Ft.:
- 1,941
- Status:
- Active
- Beds:
- 3
- Lot size:
- 0.39 Acres
- Year built:
- 2023
- Baths:
- 2.00
- MLS#:
- 540251
- Subdivision:
- Redland Ridge
ADDITIONAL INFORMATION
$10,000 BUILDER INCENTIVES FOR BUYERS TO USE AT THEIR DISCRETION WHEN USING PREFERRED LENDER, FAIRWAY INDEPENDENT MORTGAGE CORPORATION ASK FOR VICKI OR KELLI. LOOKING FOR YOUR NEW HOME? This home has a perfect open floor plan. It features planked wood flooring in the Great Room and Breakfast Nook. Great Room offers a gas lighter stone fireplace with a custom mantel. Breakfast Nook overlooks the spacious backyard. The kitchen is perfect for home cooks. It offers Custom Cabinets, a Work Island/Breakfast Bar, Granite Countertops, Stainless steel appliances smooth surface range, microwave & dishwasher, and a pantry. THE MAIN Suite bathroom features a soothing garden tub, custom tile walk-in shower, Walk-in Closet, and double vanity. The other two bedrooms and bath are on the other side of the home, which offers some privacy. A Covered Patio with an exterior wood-burning fireplace on the rear porch is an added builder-provided amenity. Call or text today to get more information on this home!
- Type:
- Single Family
- Sq.Ft.:
- 1,941
- Status:
- Active
- Beds:
- 3
- Lot size:
- 0.39 Acres
- Year built:
- 2023
- Baths:
- 2.00
- MLS#:
- 540223
- Subdivision:
- Redland Ridge
ADDITIONAL INFORMATION
$10,000 BUILDER INCENTIVES FOR BUYERS TO USE AT THEIR DISCRETION WHEN USING PREFERRED LENDER, FAIRWAY INDEPENDENT MORTGAGE CORPORATION. ASK FOR VICKI OR KELLI! LOOKING FOR YOUR NEW HOME! This home has a perfect open floor plan. It features planked wood flooring in the Great Room and Breakfast Nook. Great Room offers a gas lighter stone fireplace with a custom mantel. Breakfast Nook overlooks the spacious backyard. The kitchen is perfect for home cooks. It offers Custom Cabinets, a Work Island/Breakfast Bar, Granite Countertops, Stainless steel appliances (smooth surface range, microwave & dishwasher), and a pantry. The main bathroom features a soothing garden tub, custom tile walk-in shower, Walk-in Closet, and double vanity. The other two bedrooms and bath are on the other side of the home, which offers some privacy. A Covered Patio with an exterior wood-burning fireplace on the rear porch is an added builder-provided amenity. Call today to get more information on this home!
$1,999,999
363 Forest Hill Road Wetumpka, AL 36093
- Type:
- Single Family
- Sq.Ft.:
- 5,574
- Status:
- Active
- Beds:
- 4
- Lot size:
- 20.8 Acres
- Year built:
- 2014
- Baths:
- 5.00
- MLS#:
- 1830756
- Subdivision:
- Grand Ridge
ADDITIONAL INFORMATION
A private retreat awaits you on this secluded 20 acre getaway with close proximity to Lake Martin, Auburn University and Montgomery. 2 homes offer all the space you need for living your luxury. MAIN HOUSE (7439 total sq feet) with 5574 sq feet of living space offers 4 BR, 4.5 Baths, Library, Theater Room, LR, DR and well appointed kitchen. Butler's pantry, breakfast area and gathering room round out the kitchen area. Outside, enjoy the 40,000 gallon saltwater pool, spa and outdoor kitchen. The GUEST HOUSE boasts 3103 sq feet of living space (3724 total sq feet) with 2 BR and 1.5 Baths, kitchen, flex room, storage rooms and TOTAL OPEN CONCEPT living. Don't miss the VIRTUAL TOUR link.
Information herein is believed to be accurate and timely, but no warranty as such is expressed or implied. Listing information Copyright 2024 Multiple Listing Service, Inc. of Montgomery Area Association of REALTORS®, Inc. The information being provided is for consumers’ personal, non-commercial use and will not be used for any purpose other than to identify prospective properties consumers may be interested in purchasing. The data relating to real estate for sale on this web site comes in part from the IDX Program of the Multiple Listing Service, Inc. of Montgomery Area Association of REALTORS®. Real estate listings held by brokerage firms other than Xome Inc. are governed by MLS Rules and Regulations and detailed information about them includes the name of the listing companies.
Wetumpka Real Estate
The median home value in Wetumpka, AL is $212,500. This is higher than the county median home value of $158,400. The national median home value is $219,700. The average price of homes sold in Wetumpka, AL is $212,500. Approximately 85.46% of Wetumpka homes are owned, compared to 9.35% rented, while 5.19% are vacant. Wetumpka real estate listings include condos, townhomes, and single family homes for sale. Commercial properties are also available. If you see a property you’re interested in, contact a Wetumpka real estate agent to arrange a tour today!
Wetumpka, Alabama 36093 has a population of 4,030. Wetumpka 36093 is more family-centric than the surrounding county with 36.9% of the households containing married families with children. The county average for households married with children is 29.94%.
The median household income in Wetumpka, Alabama 36093 is $86,140. The median household income for the surrounding county is $54,981 compared to the national median of $57,652. The median age of people living in Wetumpka 36093 is 43.1 years.
Wetumpka Weather
The average high temperature in July is 90.3 degrees, with an average low temperature in January of 34.9 degrees. The average rainfall is approximately 52.5 inches per year, with 0 inches of snow per year.
