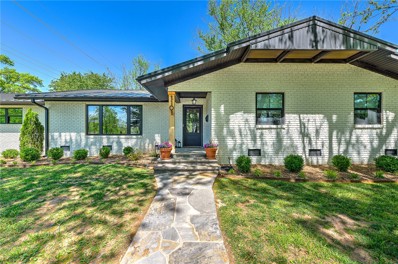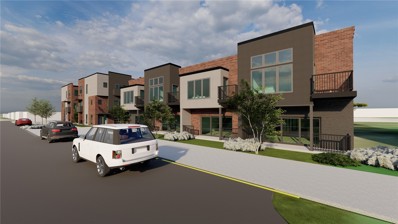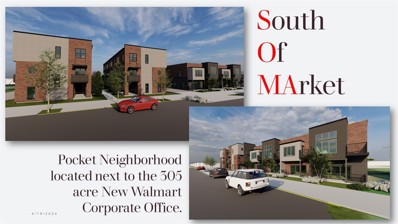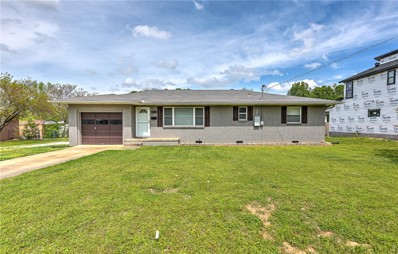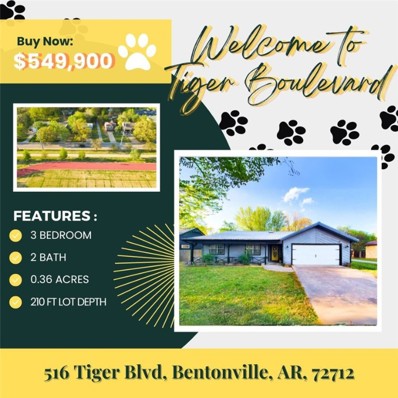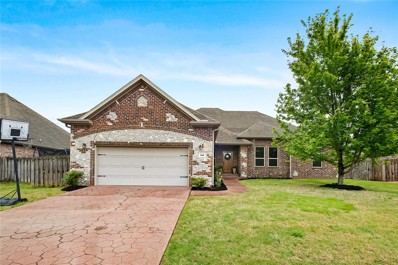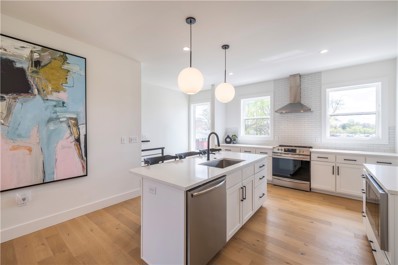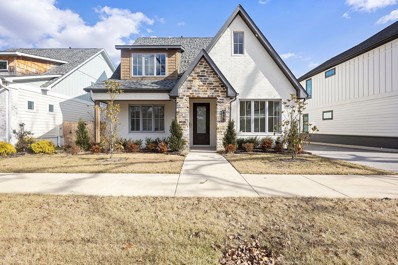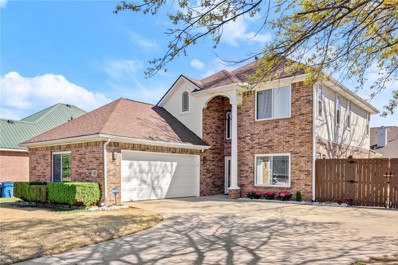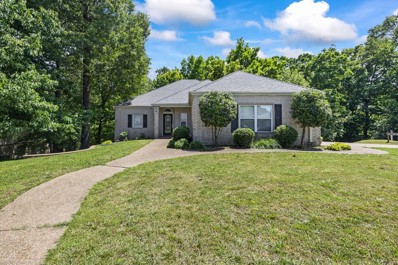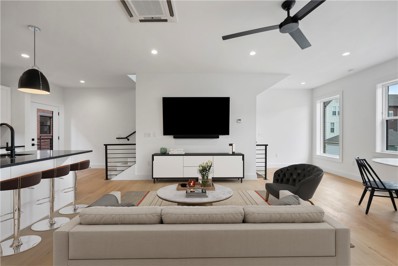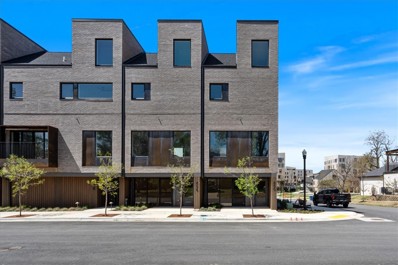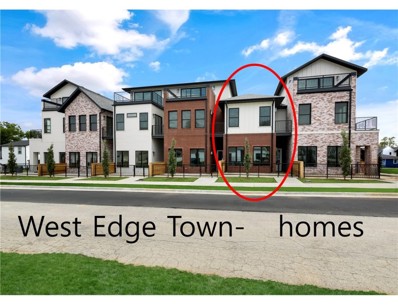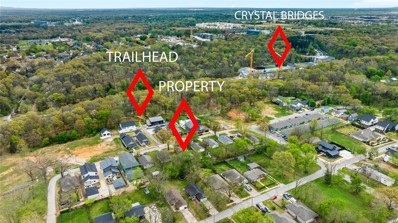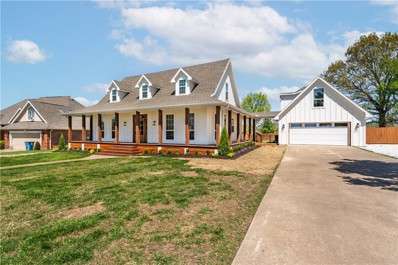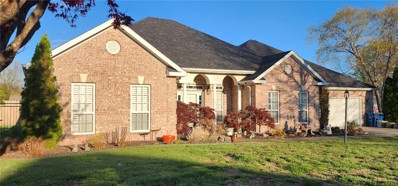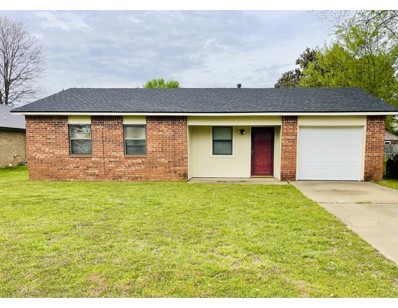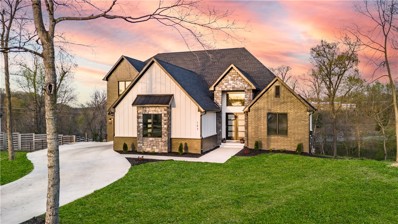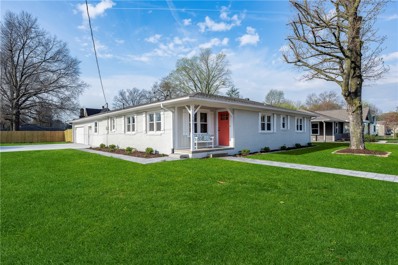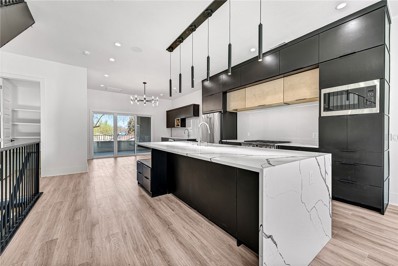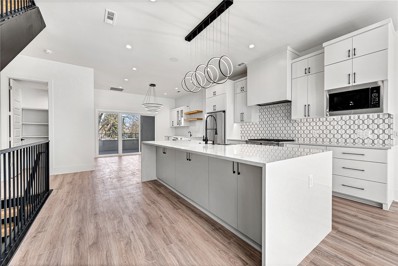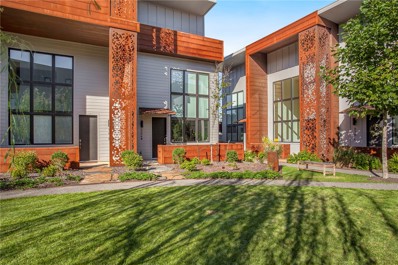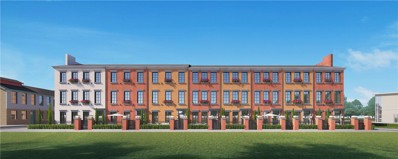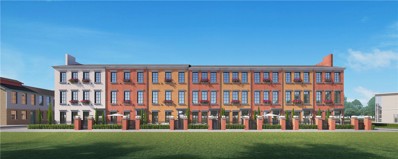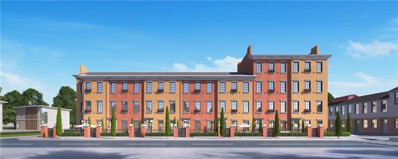Bentonville AR Homes for Sale
- Type:
- Single Family
- Sq.Ft.:
- 1,642
- Status:
- Active
- Beds:
- 3
- Lot size:
- 0.28 Acres
- Year built:
- 1980
- Baths:
- 2.00
- MLS#:
- 1272195
- Subdivision:
- Rolling Hills
ADDITIONAL INFORMATION
A Rare Find in Downtown Bentonville! This 3BR 2BA home was Completely gutted and remodeled (2020) and sits on a spacious .28 acre corner lot, less than a mile from Bentonville Square. Everything new & top of the line: floors, windows, roof, doors, trim, paint inside & out ,landscaping, fixtures, cabinets, countertops, appliances, patio, every single room including bathrooms gutted & redone. All appliances convey as well as outdoor patio TV, 3 Pottery Barn Privacy Screens & all window treatments. NO covenants & within walking distance to Bentonville Schools, Crystal Bridges, Biking Trails, The Momentary, Amazeum, and just two blocks off Central Ave. where shopping, grocery, entertainment, & award winning restaurants are just the beginning for this prime location. Only 1.5 miles from Walmart HQ, & just around the corner from Orchards Park & Memorial Park, plus 1.8 miles from I-49. This oversized lot & showstopper of a home in the middle of literally everything Downtown Bentonville has to offer won’t last long.
- Type:
- Townhouse
- Sq.Ft.:
- 1,800
- Status:
- Active
- Beds:
- 3
- Lot size:
- 0.09 Acres
- Year built:
- 2024
- Baths:
- 3.00
- MLS#:
- 1272731
- Subdivision:
- B & W Heights
ADDITIONAL INFORMATION
**PRE-COMPLETITION SAVINGS PRICE** Welcome to SoMa Terrace a modern industrial townhome community steps from the new Walmart campus. You are a short walk to the Momentary or 8th Street Market or take a 7 minute bike ride on the greenway down to the square. The location cannot be beat. This is a remarkable three bedroom townhome has so much storage! You will love the entry area off the back which makes a great mudroom. As you come into the living area, you will be amazed at the 3-panel wall of glass which opens to your private covered patio space. This kitchen has white oak cabinets and quartz countertops. There is a full kitchen appliance package. Each unit has an oversized full car garage with additional on and off-street parking. Upstairs you will find 3 bedrooms. The secondary bedroom features modern wood wardrobe cabinets and a shared bath. The primary suite features high ceilings, large walk-in closet and a HUGE shower. This is one of the best 3 bedroom floor plans you will find.
- Type:
- Townhouse
- Sq.Ft.:
- 1,640
- Status:
- Active
- Beds:
- 2
- Lot size:
- 0.09 Acres
- Year built:
- 2024
- Baths:
- 3.00
- MLS#:
- 1272729
- Subdivision:
- B & W Heights Sub-Bentonville
ADDITIONAL INFORMATION
**PRE-COMPLETITION SAVINGS** Welcome to SoMa Terrace! Live just steps from Walmart's new 305-acre campus! These modern townhomes have an industrial flair with style you will appreciate. They are located near 8th Street Market and Momentary. SoMa is an abbreviation for South of Market District. This townhome is very bright, with one of the biggest kitchens you will find in a townhouse in Bentonville. It comes fully decked-out including quartz countertops, hand-fired tile and full kitchen appliance package, including a refrigerator. The dining area has a great coffee bar area with floating shelves. The cabinets are a mix of white oak and white. All the flooring is solid surface (No Carpet). The top-level has 2 wonderful suites with private baths and walk-in closets. There are two balconies and a covered patio area. The grounds will be well landscaped, creating a great community feel. There will also be an 8ft privacy fence. Each unit has an oversized full car garage with additional off-street parking. Ready in June!
- Type:
- Single Family
- Sq.Ft.:
- 1,309
- Status:
- Active
- Beds:
- 3
- Lot size:
- 0.34 Acres
- Year built:
- 1963
- Baths:
- 2.00
- MLS#:
- 1272708
- Subdivision:
- Happy Home
ADDITIONAL INFORMATION
Prime development lot in Downtown Bentonville! Investors welcome to envision what could be on this land. Walking distance to Sugar Creek & Thomas Jefferson Elementary. Less than a mile to Downtown Bentonville Square. Experience the flourishing Downtown Bentonville & its lifestyle. Be close to it all from biking trails, Bentonville Square, Crystal Bridges Museum, & the new Walmart HQ. Lot is currently zoned R-1 but sellers are in the process of re-zoning to higher density. If re-zoned to DN-1 & did lot split, you can build 2 units plus ADU, similar to lot next store. Lot is 100' wide & 151' deep. All utilities are onsite. This is a very well taken care of home for those looking to update & remodel. Come & create your own slice of heaven in Downtown Bentonville. Your opportunity is knocking!
- Type:
- Single Family
- Sq.Ft.:
- 1,352
- Status:
- Active
- Beds:
- 3
- Lot size:
- 0.36 Acres
- Year built:
- 1988
- Baths:
- 2.00
- MLS#:
- 1272688
- Subdivision:
- Hundleys Special Add Bentonville
ADDITIONAL INFORMATION
Welcome to 516 Tiger Boulevard! Among Bentonville’s streets, this one stands out with rich historical weight. From the fading ‘PAW’ prints on the street that told visitors, “Be careful because you’re in Tiger Country,” to the memories of the epic football battles experienced in the Old Tiger Stadium, its significance runs deep. Now, you can be part of its story. This 3-bed, 2-bath house sits on a 0.36-acre lot, approximately 210 feet deep. Sit on the front porch and gaze upon the Old Tiger Stadium walking track or take a short ride to the Park Springs Trail Head. The house boasts newer HVAC systems, updated sewer and water lines, and a sturdy metal roof. Beyond the structure lies the real opportunity: What will you do with this property? Will it continue being a cherished family home? Will it become an inviting Airbnb retreat? Or will it become something completely new, inspired by Bentonville’s creative spirit? The decision is yours. Be the one to shape the next chapter of 516 Tiger Boulevard! Bring an offer!
Open House:
Sunday, 5/5 2:00-4:00PM
- Type:
- Single Family
- Sq.Ft.:
- 2,436
- Status:
- Active
- Beds:
- 4
- Lot size:
- 0.22 Acres
- Year built:
- 2009
- Baths:
- 3.00
- MLS#:
- 1272600
- Subdivision:
- Willowbend Sub Bentonville
ADDITIONAL INFORMATION
PRIME Bentonville location! Discover the art of living in this well-established neighborhood, ideally situated for your convenience. Minutes away from Downtown Bentonville, proposed 8th St Gateway Park, mountain biking/walking trails, Home Office, I-49, XNA, and hospitals. Single-story custom residence boasts 4 bedrooms and 3 full baths, designed perfect for both living and dining. The kitchen is generously sized, equipped w/ pantry, and brand-new stainless-steel appliances, ensuring both style and functionality. Sleek hard floors and tile, offer both elegance and ease of maintenance. Utility area complete with a sink! Step outside to the covered back patio, overlooking a fenced backyard, providing an oasis of tranquility for outdoor enjoyment. Moreover, they benefit from common area maintenance and revel in freshly painted interiors, adding a touch of rejuvenation to your everyday living experience. Situated in very close proximity to top Bentonville Elementary and Middle Schools, this home is a must-see!
- Type:
- Condo
- Sq.Ft.:
- 1,361
- Status:
- Active
- Beds:
- 2
- Lot size:
- 0.02 Acres
- Year built:
- 2023
- Baths:
- 3.00
- MLS#:
- 1272564
- Subdivision:
- DUNN & DAVIS ADD-BENTONVILLE
ADDITIONAL INFORMATION
Prime location in Downtown Bentonville with local hot spots at your fingertips. Fall in love with this 2 bed 2.5 bath townhome. Spacious open concept floor plan that features a den off the living room. The kitchen includes a walk-in pantry, quartz countertops, custom built soft close cabinets, and access to the private covered balcony. Stainless steel microwave, dishwasher, and range included. Both bedrooms feature walk-in closets and en suite bathrooms. Located in the Arts District that's walking or biking distance from The Momentary, Bentonville Square, Crystal Bridges, Walmart Home Office, and 8th St Market.
$1,395,000
856 NW A Street Bentonville, AR 72712
- Type:
- Single Family
- Sq.Ft.:
- 2,973
- Status:
- Active
- Beds:
- 5
- Lot size:
- 0.19 Acres
- Year built:
- 2023
- Baths:
- 6.00
- MLS#:
- 1272526
- Subdivision:
- Norman Park
ADDITIONAL INFORMATION
Custom designed like-new home within walking distance of world class museums, biking trailheads, and downtown square. Premium finishes throughout. Gourmet kitchen with large quartz island, walk-in pantry, commercial grade fridge-freezer, and connected dining room. Open layout living room with gas fireplace. Main floor also features the primary suite and an office/bedroom with attached full bath. Second floor features three bedrooms with two full baths and a second living/bonus room. Front and back patios perfect for downtown living. Landscaping with sprinkler system. Detached two car garage with extra parking space. Accessed by shared private alley off of NW A Street. Surrounded by a great neighborhood and walking distance to everything you need.
Open House:
Sunday, 5/5 2:00-4:00PM
- Type:
- Single Family
- Sq.Ft.:
- 2,352
- Status:
- Active
- Beds:
- 3
- Lot size:
- 0.22 Acres
- Year built:
- 1998
- Baths:
- 3.00
- MLS#:
- 1271450
- Subdivision:
- Sturbridge Sub Bentonville
ADDITIONAL INFORMATION
One-owner, meticulously maintained property on a corner lot in the Sturbridge Subdivision. This home boasts 3 bedrooms, 2.5 bathrooms, an office, and a bonus room with over $80K in recent updates, including a roof (2020), windows (2022), HVAC systems (2016 & 2022), new flooring (2022), a kitchen remodel and fresh paint (2024), updated light fixtures (2023), new fencing (2022), and bathroom renovations in the primary and guest bathrooms (2022). The thoughtfully designed layout includes a primary bedroom with a personal mini-split for guaranteed comfort, and an office on the main floor, plus two additional bedrooms and a bonus room upstairs, equipped with pre-wired surround sound and custom blackout shades for an optimal movie-viewing experience. UV-protective coatings on the windows further enhance comfort and energy efficiency. Located in the desirable Bentonville school district, minutes from Coler bike trails and downtown Bentonville—perfect for enjoying both peace and convenience.
Open House:
Sunday, 5/5 2:00-4:00PM
- Type:
- Single Family
- Sq.Ft.:
- 2,916
- Status:
- Active
- Beds:
- 3
- Lot size:
- 0.26 Acres
- Year built:
- 2002
- Baths:
- 3.00
- MLS#:
- 1272329
- Subdivision:
- Mcclain Ridge At Woods Creek Bentonville
ADDITIONAL INFORMATION
Located within the tranquil cul-de-sac of the esteemed Woods Creek, this custom brick residence stands as a testament to refined living. Meticulously maintained, includes elegant details: from crown molding to recessed lighting & built-ins ensuring an organized living experience. The thoughtfully designed floorplan showcases a spacious living room adorned with a cozy fireplace, a bonus room offering another fireplace, and a sunroom full of warmth and light. The splendid eat-in kitchen features a tiled backsplash, bar seating, a walk-in pantry, and a formal dining room, perfect for hosting intimate gatherings or social dinners. Step onto the back deck and behold a captivating vista of neighborhood walking path, lush woods, granting both privacy and a serene ambiance. Conveniently located just minutes from the Walmart Home Office, Crystal Bridges, and the Bentonville Trail System, this residence offers unparalleled convenience to all that Northwest Arkansas has to offer. Only one mile from Hand Cut Hollow Bike Trail.
- Type:
- Condo
- Sq.Ft.:
- 1,563
- Status:
- Active
- Beds:
- 2
- Lot size:
- 0.87 Acres
- Year built:
- 2023
- Baths:
- 3.00
- MLS#:
- 1272417
- Subdivision:
- .
ADDITIONAL INFORMATION
Amazing condo located in Downtown Bentonville! This corner 2 bed 2.5 bath condo is in a wonderful location close to the square and to local hot spots. Spacious open concept floor plan that features a den/office space off the living room. The kitchen includes a walk-in pantry, quartz countertops, custom built soft close cabinets, and access to the private covered balcony. Stainless steel microwave, dishwasher, and range included. Both bedrooms feature walk-in closets and en suite bathrooms. Located in the Arts District that's walking or biking distance from The Momentary, Bentonville Square, Crystal Bridges, Walmart Home Office, and 8th St Market. You don't want to miss this one!
- Type:
- Condo
- Sq.Ft.:
- 1,217
- Status:
- Active
- Beds:
- 2
- Lot size:
- 0.01 Acres
- Year built:
- 2024
- Baths:
- 2.00
- MLS#:
- 1271412
- Subdivision:
- YOUNG'S ADD-BENTONVILLE
ADDITIONAL INFORMATION
Qualifies for secondary market financing. Don't miss out on this rare Live/Work condo in the heart of downtown Bentonville. Conveniently located down the street from The Momentary, 8th St Market, and the new Walmart Campus! The first floor features a versatile space for a home office or guest bedroom; complete with a private entrance and full bathroom. Upstairs you'll find custom-built walnut cabinets, stunning quartz countertops, integrated Sonos speakers, oversized windows, wood floors, and a flex room (in addition to the primary bedroom) This premium corner unit is a light-filled oasis you'll love coming home to!
- Type:
- Townhouse
- Sq.Ft.:
- 1,730
- Status:
- Active
- Beds:
- 2
- Lot size:
- 0.13 Acres
- Year built:
- 2023
- Baths:
- 3.00
- MLS#:
- 1272335
- Subdivision:
- Gilmores Add Bentonville
ADDITIONAL INFORMATION
Welcome to West Edge Townhomes located in the heart of downtown Bentonville. There are 6 brand new townhomes to choose from, starting at $799,900. You are blocks away from several restaurants, shops, taverns, and a short 7-minute walk to the square. This townhome features high ceilings and an elevated designer feel. you will love the kitchen with an industrial gas range, a large island, and a mix of white oak cabinets and dark grey painted cabinets. On the second level, you have two incredible suites with huge, walk-in closets and large spa-like baths. This unit also has an oversized 2-car garage. Out front is a private fenced-in courtyard to enjoy the pleasant evenings. Homes are move-in ready now!
- Type:
- Single Family
- Sq.Ft.:
- 1,080
- Status:
- Active
- Beds:
- 3
- Lot size:
- 0.18 Acres
- Year built:
- 1994
- Baths:
- 2.00
- MLS#:
- 1272308
- Subdivision:
- W A Burks Add Bentonville
ADDITIONAL INFORMATION
Location! Location! Location! Don’t miss your chance to put your personal touches on this gem in the heart of Bentonville. With Briartown Trailhead across the street, minutes to walk to Downtown Bentonville and Crystal Bridges the possibilities endless
- Type:
- Single Family
- Sq.Ft.:
- 4,023
- Status:
- Active
- Beds:
- 4
- Lot size:
- 0.56 Acres
- Baths:
- 5.00
- MLS#:
- 1272121
- Subdivision:
- Stonebridge Sub Bentonville
ADDITIONAL INFORMATION
Come home to this completely remodeled home in the heart of Bentonville, all on a flat .58 acre fenced lot. The home was just remodeled top to bottom and a brand new 1,455 sq/ft apartment added to the garage space. The main house features 3 bedrooms, 2.5 baths, open living/kitchen space, upstairs second living space. The garage apartment features a full kitchen, laundry, 1.5 bathrooms, large bedroom with huge walk in closet and a second upstairs living space/bonus area. Nothing was overlooked in the house remodel, new roof, new hvac, plumbing, electrical, windows, doors, flooring, cabinets, appliances, ect. The property is just minutes from I-49 and the new WMHO.
- Type:
- Single Family
- Sq.Ft.:
- 2,635
- Status:
- Active
- Beds:
- 4
- Lot size:
- 0.27 Acres
- Year built:
- 1998
- Baths:
- 3.00
- MLS#:
- 1272107
- Subdivision:
- Cross Creek
ADDITIONAL INFORMATION
Nestled in the heart of Bentonville, this turnkey 2635sf home boasts of 2 living areas, a formal dining room, 4 spacious bedrooms, 2½ baths, & backyard patio; providing ample space for relaxation & entertainment. The kitchen features granite countertops, double ovens plus a gas range & oven. Huge primary suite with walk-in closet & walk-in shower. Plantation shutters & crown molding throughout. Recent upgrades include fresh paint in main living areas & new engineered hardwood flooring, as well as a new roof & 8’ wood privacy back fence in Nov‘22 & new HVAC in Aug‘23. Oversized 2-car garage has new door components w/10yr transferrable warranty installed in Mar‘24. Situated in the desirable, well-established Cross Creek subdivision only steps from Coler Mountain Bike Preserve & Greenway, outdoor enthusiasts will relish the proximity to nature trails & breathtaking scenery. Plus, with downtown Bentonville square & Walmart Home Office less than 2 miles away, you'll have easy access to shopping, dining, & entertainment.
- Type:
- Single Family
- Sq.Ft.:
- 1,029
- Status:
- Active
- Beds:
- 3
- Lot size:
- 0.19 Acres
- Year built:
- 1991
- Baths:
- 1.00
- MLS#:
- 1272007
- Subdivision:
- Magnolia Estates Bentonville
ADDITIONAL INFORMATION
Great location, walking distance to the new Walmart headquarters, This house would be great rental property as well as a first time home buyer. house has newer roof, hot water tank, & Hvac is fairly new as well. big back yard . house is sold as is, but can get a home inspection. needs a few updates. owner occupied so showing times need to be between 8 am- 12 pm, or Thursday and Fridays, or after those times, call listing agent for appointment a two hour notice.
- Type:
- Single Family
- Sq.Ft.:
- 3,542
- Status:
- Active
- Beds:
- 5
- Lot size:
- 1.28 Acres
- Year built:
- 2023
- Baths:
- 4.00
- MLS#:
- 1271880
- Subdivision:
- Autumn Hills
ADDITIONAL INFORMATION
Welcome to this magnificent property which offers a perfect blend of sophistication and functionality. Situated on 1.28-acre lot, this stunning residence features every amenity imaginable. Step inside to discover the expansive living room which boasts soaring 20-foot ceilings, a cozy gas log fireplace, and an open floor plan that seamlessly flows into the gourmet kitchen. Speaking of the kitchen, it's a chef's dream, equipped with gas range, top-of-the-line appliances, quartz countertops with bar seating, under-counter lighting and large pantry. Entertain guests in the adjacent dining room, which offers a picturesque view of the surrounding landscape. Step outside onto the composite deck with cedar railing. The extra-large 3-car garage features higher and deeper dimensions and an outlet for electric car recharging. 5BR/4BA. Primary bedroom has cathedral ceilings, huge closet and luxurious en-suite bathroom complete with garden tub, large granite shower with double shower heads, and double sinks. Beautiful office.
- Type:
- Single Family
- Sq.Ft.:
- 1,868
- Status:
- Active
- Beds:
- 4
- Lot size:
- 0.25 Acres
- Year built:
- 1960
- Baths:
- 3.00
- MLS#:
- 1271438
- Subdivision:
- Pritchard Add Bentonville
ADDITIONAL INFORMATION
Single level home for sale, two steps up to the front or back doors, and walking distance to Bentonville Downtown Square. The home features: new roof, new appliances, new driveway, new garage door and motor, new water heaters, new HVAC, remodeled kitchen, remodeled bathrooms, refinished hardwood floors, and new fences. There are 4 bedrooms, or 3 bedrooms and an office/den/second living room. There are three remodeled bathrooms. Two have stall showers, and one offers a shower/tub combination. The garage is a spacious 950 square feet, with room for two vehicles and plenty to spare. The fenced backyard is level and very usable. The property is conveniently close to Bentonville’s great schools and trails.
$1,200,000
229 SE 7th Street Bentonville, AR 72712
Open House:
Sunday, 5/5 1:00-3:00PM
- Type:
- Townhouse
- Sq.Ft.:
- 2,742
- Status:
- Active
- Beds:
- 3
- Lot size:
- 0.1 Acres
- Year built:
- 2024
- Baths:
- 4.00
- MLS#:
- 1271546
- Subdivision:
- Polson Sub Bentonville
ADDITIONAL INFORMATION
Prime Location! 4m bike ride to the square, & an easy stroll as well. Whether you're seeking the ideal personal residence or a smart investment property, this exquisitely constructed townhome offer a generous 2742 sq ft spread across three levels. 3 BR comes complete w/an ensuite bathroom, & there's an additional half bath for your guests' convenience. The builders have dedicated themselves to creating a community of meticulously crafted homes, paying close attention to every detail. Captivating design elements such as feature walls, high-end appliances, a striking floating staircase. The clever layout of the FP ensures that each unit offers a sense of exclusivity. The builders have taken steps to create energy-efficient homes, complete w/foam insulation and a dedicated HVAC unit on every level. Shared walls are soundproof with an air gap to ensure privacy. The package also includes blinds and gutters, making this a truly complete and enticing offer.
$1,200,000
237 SE 7th Street Bentonville, AR 72712
- Type:
- Townhouse
- Sq.Ft.:
- 2,742
- Status:
- Active
- Beds:
- 3
- Lot size:
- 0.1 Acres
- Year built:
- 2024
- Baths:
- 4.00
- MLS#:
- 1271542
- Subdivision:
- Polson Sub Bentonville
ADDITIONAL INFORMATION
Prime Location! 4m bike ride to the square, & an easy stroll as well. Whether you're seeking the ideal personal residence or a smart investment property, this exquisitely constructed townhome offer a generous 2742 sq ft spread across three levels. 3 BR comes complete w/an ensuite bathroom, & there's an additional half bath for your guests' convenience. The builders have dedicated themselves to creating a community of meticulously crafted homes, paying close attention to every detail. Captivating design elements such as feature walls, high-end appliances, a striking floating staircase. The clever layout of the FP ensures that each unit offers a sense of exclusivity. The builders have taken steps to create energy-efficient homes, complete w/foam insulation and a dedicated HVAC unit on every level. Shared walls are soundproof with an air gap to ensure privacy. The package also includes blinds and gutters, making this a truly complete and enticing offer.
- Type:
- Townhouse
- Sq.Ft.:
- 1,910
- Status:
- Active
- Beds:
- 3
- Lot size:
- 0.03 Acres
- Year built:
- 2017
- Baths:
- 3.00
- MLS#:
- 1271376
- Subdivision:
- Tourmaline Urban Lofts
ADDITIONAL INFORMATION
Elevate your lifestyle in this stunning townhome in the desirable Tourmaline Urban Lofts. Located in the heart of Downtown Bentonville's vibrant Market District, the convenience to biking trails, The Momentary, and 8th St Market is unmatched. The contemporary elegance of this residence boasts soaring ceilings and an abundance of windows in the main living area, allowing for ample natural light. A sleek, yet modern kitchen opens to the living room. Retreat to the top-floor balcony, offering a peaceful space overlooking the common area. A private patio with a fence located on the main level is an ideal area for grilling or outdoor entertainment. The exquisite curb appeal of this townhome boasts a beautifully landscaped common area, along with metal features that were hand-crafted through an innovative underwater technique. With 3 bedrooms, 2.5 half baths, and 2 designated parking spots, this residence offers an amazing opportunity to experience the best of Downtown Bentonville living.
$1,199,527
329 SW 5th Street Bentonville, AR 72712
- Type:
- Townhouse
- Sq.Ft.:
- 2,177
- Status:
- Active
- Beds:
- 3
- Lot size:
- 0.01 Acres
- Year built:
- 2024
- Baths:
- 4.00
- MLS#:
- 1271521
- Subdivision:
- Oak One
ADDITIONAL INFORMATION
Welcome to Oak One! These stately downtown Bentonville townhomes are truly in a league of their own. With a timeless facade of brick and cast stone, this residence boasts a private, fenced green space with beautiful views of the treelined and tranquil Gilmore Park. Walk inside to extraordinary interior features: herringbone flooring, 7’ solid core doors, a 1000 teardrop chandelier above the kitchen island, 24k gold plated pendant lights and 24k gold plated retractable blade chandelier ceiling fans, and more! Smart toilets are included throughout, in addition to heated towel racks, 4 electric fireplaces and the 2024 European award winning brand for luxury and sustainability, Hansgrohe, faucets & shower heads. This luxury unit includes an elevator. With the downtown bike trail, children’s park, and local favorites directly adjacent, this is the ultimate location to experience the Bentonville lifestyle. Oak One welcomes you to call and discover what makes an Oak One home more wonderful.
- Type:
- Townhouse
- Sq.Ft.:
- 1,651
- Status:
- Active
- Beds:
- 3
- Lot size:
- 0.01 Acres
- Year built:
- 2024
- Baths:
- 3.00
- MLS#:
- 1271520
- Subdivision:
- Oak One
ADDITIONAL INFORMATION
Welcome to Oak One! These stately downtown Bentonville townhomes are truly in a league of their own. With a timeless facade of brick and cast stone, this residence boasts a private, fenced green space with beautiful views of the treelined and tranquil Gilmore Park. Walk inside to extraordinary interior features: herringbone flooring, 7’ solid core doors, a 1000 teardrop chandelier above the kitchen island, 24k gold plated pendant lights and 24k gold plated retractable blade chandelier ceiling fans, and more! Smart toilets are included throughout, in addition to heated towel racks, an electric fireplace and the 2024 European award winning brand for luxury and sustainability, Hansgrohe, faucets & shower heads. With the downtown bike trail, children’s park, and dining directly adjacent, this is the ultimate location to experience the Bentonville lifestyle. Oak One welcomes you to call and discover what makes an Oak One home more wonderful.
$1,133,647
500 SW B Street Unit 6 Bentonville, AR 72712
- Type:
- Townhouse
- Sq.Ft.:
- 2,143
- Status:
- Active
- Beds:
- 3
- Lot size:
- 0.01 Acres
- Year built:
- 2024
- Baths:
- 4.00
- MLS#:
- 1271515
- Subdivision:
- Oak One
ADDITIONAL INFORMATION
Welcome to Oak One! These stately downtown Bentonville townhomes are truly in a league of their own. With a timeless facade of brick and cast stone, this residence boasts a spacious private, fenced green space. Walk inside and be amazed at the extraordinary interior features: herringbone flooring, 7’ solid core doors, a 1000 teardrop chandelier above the kitchen island, 24k gold plated pendant lights and 24k gold plated retractable blade chandelier ceiling fans, and more! Smart toilets are included throughout, in addition to heated towel racks, 6 electric fireplaces and the 2024 European award winning brand for luxury and sustainability, Hansgrohe, faucets & shower heads. With the downtown bike trail, children’s park, and dining directly adjacent, this is the ultimate location to experience the Bentonville lifestyle. Oak One welcomes you to call and discover what makes an Oak One home more wonderful.

Bentonville Real Estate
The median home value in Bentonville, AR is $231,800. This is higher than the county median home value of $183,300. The national median home value is $219,700. The average price of homes sold in Bentonville, AR is $231,800. Approximately 50.39% of Bentonville homes are owned, compared to 42.46% rented, while 7.15% are vacant. Bentonville real estate listings include condos, townhomes, and single family homes for sale. Commercial properties are also available. If you see a property you’re interested in, contact a Bentonville real estate agent to arrange a tour today!
Bentonville, Arkansas 72712 has a population of 44,601. Bentonville 72712 is more family-centric than the surrounding county with 51.26% of the households containing married families with children. The county average for households married with children is 39.91%.
The median household income in Bentonville, Arkansas 72712 is $79,259. The median household income for the surrounding county is $61,271 compared to the national median of $57,652. The median age of people living in Bentonville 72712 is 32.7 years.
Bentonville Weather
The average high temperature in July is 89 degrees, with an average low temperature in January of 23.5 degrees. The average rainfall is approximately 46.9 inches per year, with 9.2 inches of snow per year.
