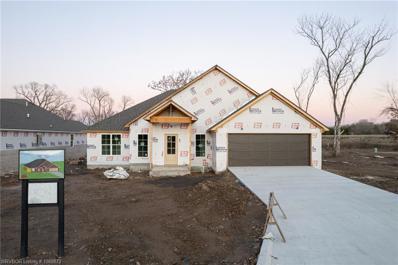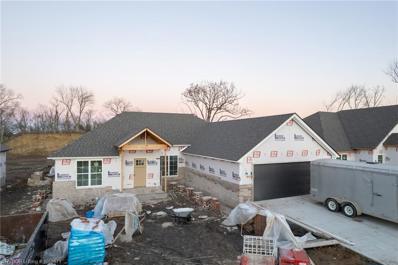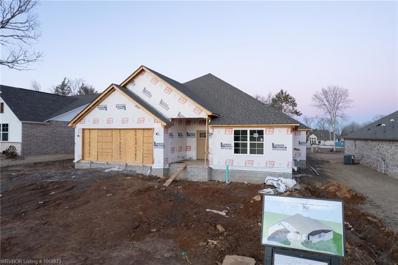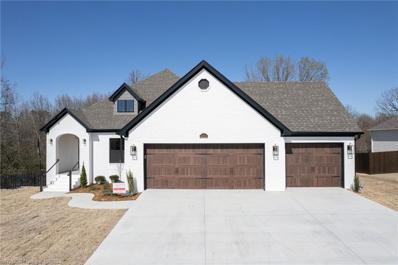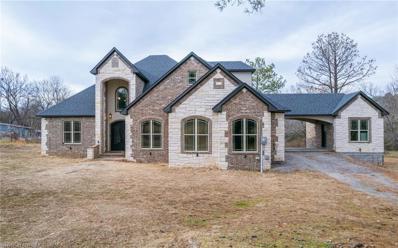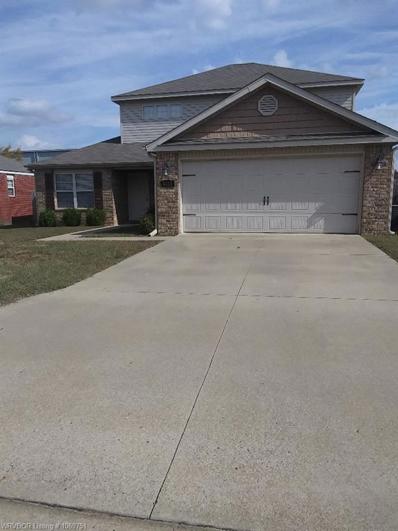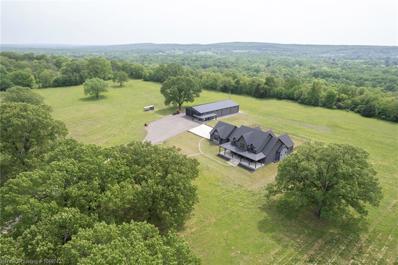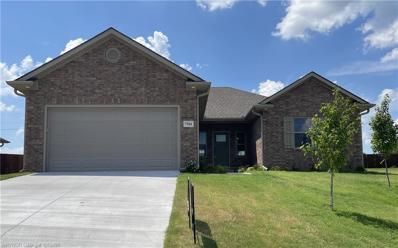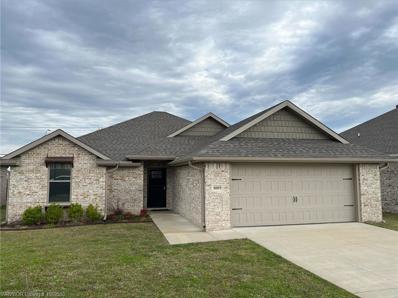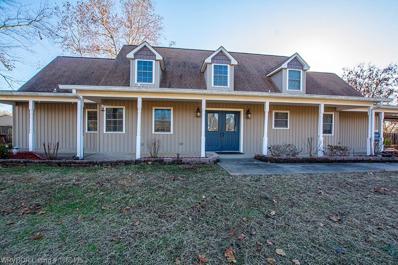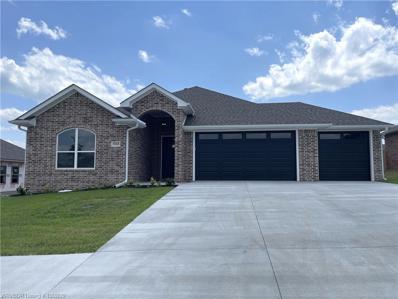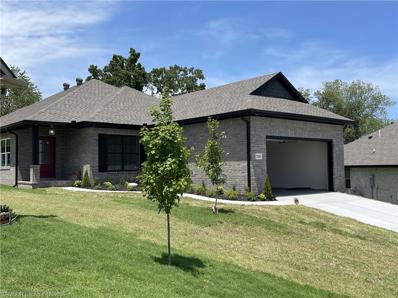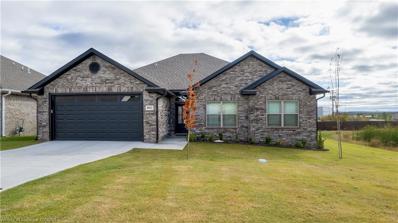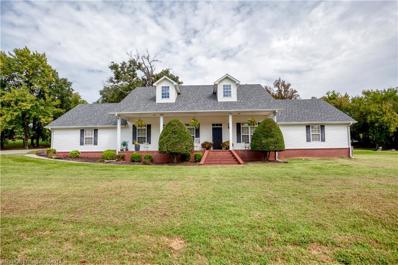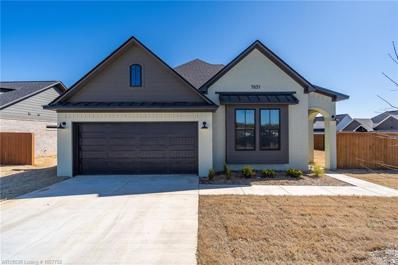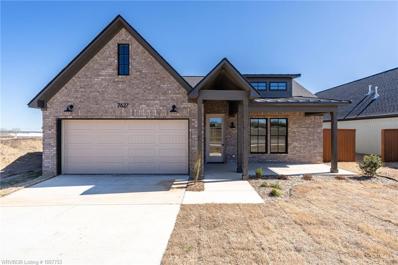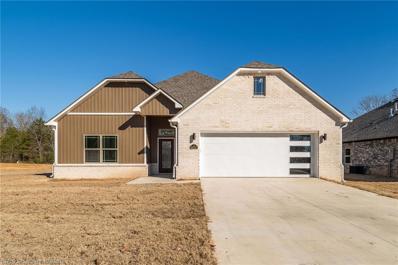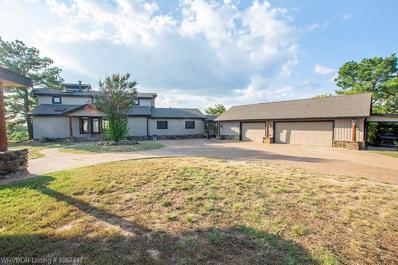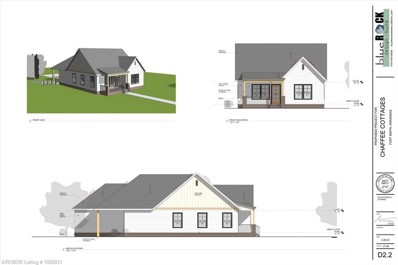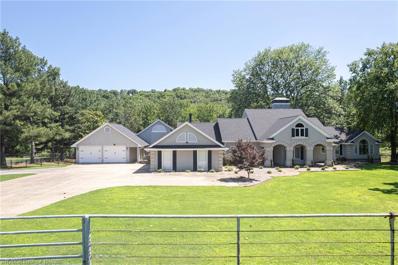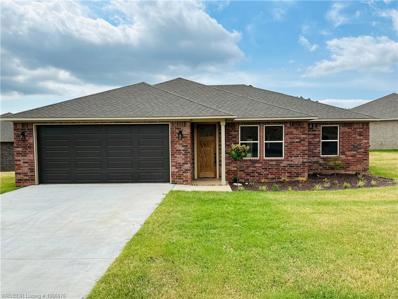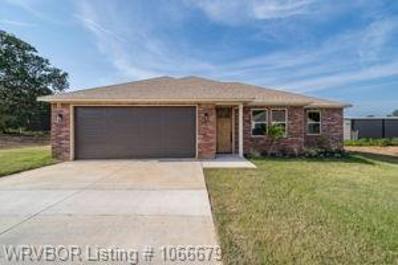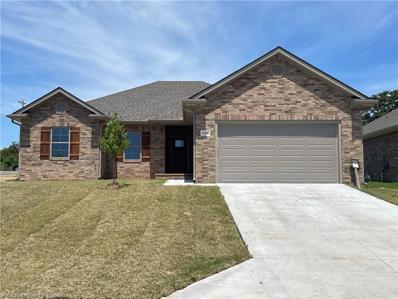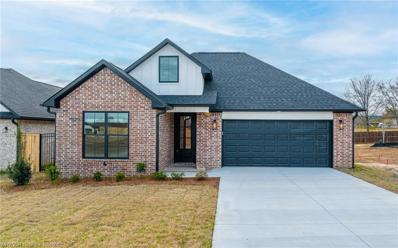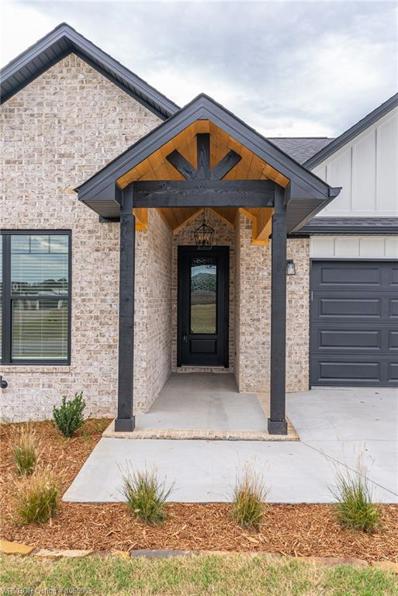Fort Smith AR Homes for Sale
- Type:
- Single Family
- Sq.Ft.:
- 2,099
- Status:
- Active
- Beds:
- 3
- Lot size:
- 0.21 Acres
- Year built:
- 2024
- Baths:
- 3.00
- MLS#:
- 1069872
ADDITIONAL INFORMATION
Welcome to Chaffee Crossings new up and coming place to call home...Shire Glen! With mature trees and over-sized lots, looking out over a pond from your back covered patio, this quaint property will steal your heart. Robberson Custom Homes presents another super energy efficient, superior quality home that they are known for. Three roomy bedrooms, 2 & a half custom baths. Large, walk-in pantry, wood flooring, high ceilings, upgraded trim and mouldings, and upgraded stainless steel packages are just a few things that set this home apart. Beautiful engineered hardwood floors with tile floors in “wet” areas, gorgeous entry door, 3 cm granite countertops, GE stainless steel appliances with gas cooking (convection!). Security System by Alert Alarms Co. Vent free fireplace gas log system with remote control. Fans in every bedroom, LED lighting. Clean, modern colors through-out. Enjoy an 18 foot garage, open cell foam insulation in walls, 95+ gas furnace and 16 SEER HVAC, R40 blown in cellulose attic insulation, full caulk foam package, Low E glass windows with argon gas. Energy efficient tankless water heater, insulated garage with steel backed insulated garage door. All this plus a Property Owners Association to help keep your property values up and your neighborhood neat and attractive!
- Type:
- Single Family
- Sq.Ft.:
- 2,066
- Status:
- Active
- Beds:
- 3
- Lot size:
- 0.21 Acres
- Year built:
- 2024
- Baths:
- 2.00
- MLS#:
- 1069871
ADDITIONAL INFORMATION
Welcome to Chaffee Crossings new up and coming place to call home...Shire Glen! With mature trees and over-sized lots, looking out over a pond from your back covered patio, this quaint property will steal your heart. Robberson Custom Homes presents another super energy efficient, superior quality home that they are known for. Three roomy bedrooms plus an office!! Large, walk-in pantry, wood flooring, high ceilings, upgraded trim and mouldings, and upgraded stainless steel packages are just a few things that set this home apart. Beautiful engineered hardwood floors with tile floors in “wet” areas, gorgeous entry door, 3 cm granite countertops, GE stainless steel appliances with gas cooking (convection!). Security System by Alert Alarms Co. Vent free fireplace gas log system with remote control. Fans in every bedroom, LED lighting. Clean, modern colors through-out. Enjoy an 18 foot garage, open cell foam insulation in walls, 95+ gas furnace and 16 SEER HVAC, R40 blown in cellulose attic insulation, full caulk foam package, Low E glass windows with argon gas. Energy efficient tankless water heater, insulated garage with steel backed insulated garage door. All this plus a Property Owners Association to help keep your property values up and your neighborhood neat and attractive!
$404,900
8311 Mclaren Fort Smith, AR 72916
- Type:
- Single Family
- Sq.Ft.:
- 1,903
- Status:
- Active
- Beds:
- 3
- Lot size:
- 0.2 Acres
- Year built:
- 2024
- Baths:
- 2.00
- MLS#:
- 1069873
ADDITIONAL INFORMATION
Welcome to Chaffee Crossings new up and coming place to call home...Shire Glen! With mature trees and over-sized lots, looking out over a pond from your back covered patio, this quaint property will steal your heart. Robberson Custom Homes presents another super energy efficient, superior quality home that they are known for. Three roomy bedrooms, 2 custom baths. Large, walk-in pantry, wood flooring, high ceilings, upgraded trim and mouldings, and upgraded stainless steel packages are just a few things that set this home apart. Beautiful engineered hardwood floors with tile floors in “wet” areas, gorgeous entry door, 3 cm granite countertops, GE stainless steel appliances with gas cooking (convection!). Security System by Alert Alarms Co. Vent free fireplace gas log system with remote control. Fans in every bedroom, LED lighting. Clean, modern colors through-out. Enjoy an 18 foot garage, open cell foam insulation in walls, 95+ gas furnace and 16 SEER HVAC, R40 blown in cellulose attic insulation, full caulk foam package, Low E glass windows with argon gas. Energy efficient tankless water heater, insulated garage with steel backed insulated garage door. All this plus a Property Owners Association to help keep your property values up and your neighborhood neat and attractive!
- Type:
- Single Family
- Sq.Ft.:
- 3,861
- Status:
- Active
- Beds:
- 4
- Lot size:
- 0.41 Acres
- Year built:
- 2024
- Baths:
- 3.00
- MLS#:
- 1069863
- Subdivision:
- The Crest Of Stoneshire At Chaffee
ADDITIONAL INFORMATION
Welcome to the Crest of Stoneshire at Chaffee Crossing. Robberson Customs Homes offers another super energy efficient executive home in Fort Smith's premier neighborhood. This stunning new construction backs up to the walking & biking trails of Ben Geren & Torraine Lake. Walking into the main level, you'll enjoy that open concept entertaining space complete w/ gorgeous hard wood floors, a vent free gas log fireplace w/remote & a tiled balcony with cedar posts, custom railings, & stained wood ceilings. The chef's kitchen boasts upgraded stainless steel GE appliances as well as a large quartz covered island & built in pantry space. Double ovens (both are covection and one can also be an air fryer!) Smart vent hood over stove, white clay fired farm sink & upgraded Delta faucets (Dryden series). Soft close hinges on ALL doors and drawers in this home! You'll also find the stunning primary suite with a fireplace, custom tiled dual head walk in shower, a beautiful soaker tub, large walk in closet with built-ins & his & her sinks on this main level. The main level also has a 2nd bedroom with a full bath across the hall & laundry room. Downstairs you will find 2 more bedrooms & another living room featuring wood floors and practical built-ins, a full bath w/ custom walk in shower & the biggest bonus room you've ever seen featuring stunning and durable porcelin tile. Peaceful views of the woods that surround Stoneshire from upstairs balcony as well as downstairs walk out covered patio. This home is beyond energy efficient w/ Tankless 95% efficiently water heater, 95% efficient gas furnace (2) and 16 SEER Air Conditioners (2). Walls have foam insulation with R-40 cellulose over all living spaces. Exterior walls have open cell foam insulation. Irrigation already in place! Security system by Alert Alarms. Secure View smart garage door opener has built-in 140 degree camera/you can see on your phone. Steel backed, insulated garage doors. Greenwood schools. Welcome Home!
- Type:
- Single Family
- Sq.Ft.:
- 3,028
- Status:
- Active
- Beds:
- 5
- Lot size:
- 0.87 Acres
- Year built:
- 2020
- Baths:
- 5.00
- MLS#:
- 1069766
- Subdivision:
- Navarro Tract 2
ADDITIONAL INFORMATION
Beautiful 2-story home situated in Fort Smith and in the award winning Greenwood school district. The main level has an open concept feel, split floorplan, unique vaulted ceilings, and ornate railings. The living room is centralized and adorned with a cozy fireplace, leading into the dining room with a lovely vaulted ceiling and the kitchen with bar seating, which boasts custom cabinetry, an island, granite countertops, double oven, gas cooktop with hood, dishwasher, and 2 pantries. There are two primary bedrooms on the main level, with the larger primary offering a spacious feel, private bathroom with a separate tub and shower, and a unique and tall walk-in closet. The 2nd primary has a safe room/walk-in closet and private bathroom with a beautiful tub/shower combo. Also on the main level, you will find a 3rd bedroom or a dedicated office space with an ensuite private bathroom, a laundry room, 1/2 bath off the living room, a workstation area, tankless water heater closet, and storage/work area under the stair case. The second level boasts 2 smaller bedrooms that share a balcony and a jack & Jill bathroom, as well as a sizeable bonus/flex room or potential 6th bedroom. Out back is a covered patio with a fireplace and an area for a TV. Envision having a wood privacy fence surrounding the property to create a private sanctuary for you and your loved ones. *The driveway and vehicle access into the detached garage, as well as landscaping, was not finished and is reflected in the price. Complete the exterior final touches on this home and make it your own! Sellers are motivated. Call your favorite realtor and schedule a showing today.
- Type:
- Single Family
- Sq.Ft.:
- 2,015
- Status:
- Active
- Beds:
- 3
- Lot size:
- 0.16 Acres
- Year built:
- 2012
- Baths:
- 3.00
- MLS#:
- 1069751
- Subdivision:
- Huntington Chase
ADDITIONAL INFORMATION
Amazing home located in Fort Chaffee Crossing area. Home features 2-story, 3 Bed. 2 1/2 bath, plus 1 additional family room upstairs. 2-car garage, eat-in-kitchen and separate dinning room. All bedrooms with walk in closets & ceiling fans throughout house. All appliances included. Low maintenance outside with brick and vinyl siding. Double pane windows, additional attic storage. Large fenced in back yard and front and back covered patios. Must see, move in ready.
$1,980,334
10212 Howard Hill Road Fort Smith, AR 72916
- Type:
- Single Family
- Sq.Ft.:
- 5,033
- Status:
- Active
- Beds:
- 4
- Lot size:
- 32.33 Acres
- Year built:
- 2023
- Baths:
- 5.00
- MLS#:
- 1069742
- Subdivision:
- 0
ADDITIONAL INFORMATION
Welcome to your dream retreat nestled on 32 acres +\- of pristine countryside, where luxury meets functionality in this custom-built masterpiece. This stunning estate encompasses a sprawling 5000 square foot home, 8000/sqft under roof with cedar wrap around porches, 3 car 1200sqft heated and cooled attached garage. As you approach the property, a picturesque pond welcomes you, reflecting the serene surroundings. The 5000 square foot home exudes elegance with its architectural brilliance and meticulous craftsmanship. All cabinets and doors are stain grade. Boasting an open floor plan, the interior seamlessly connects the living spaces, creating an inviting atmosphere for entertaining. The heart of the home is a chef's kitchen, equipped with state-of-the-art appliances including a gas 6 burner stove with griddle, 3 ovens, built-in refrigerator, and double sinks. It also includes custom cabinetry, gorgeous granite, and a spacious island that doubles as a breakfast bar. Floor-to-ceiling windows bathe the living areas in natural light, offering breathtaking views of the expansive estate. The master suite is a sanctuary of luxury, featuring a spa-like bathroom, walk-in his and her closets with her closet also acting as a 140sqft safe room. In addition to the main residence, a remarkable 5000 square foot heated and cooled shop stands proudly on the property. This versatile space is a haven for hobbyists, car enthusiasts, or those seeking a workshop that seamlessly combines functionality with style. The living quarters which also provides a full bathroom within the shop provide convenience and flexibility for guests or additional accommodations. The property is equipped with a backup generator to ensure uninterrupted power, offering peace of mind during unexpected outages. This property is on propane with underground utilities to the house. SELLER WILL OWNER FINANCE WITH $500K DOWN!
$337,488
7504 Jayel Way Fort Smith, AR 72916
- Type:
- Single Family
- Sq.Ft.:
- 1,758
- Status:
- Active
- Beds:
- 4
- Lot size:
- 0.28 Acres
- Year built:
- 2024
- Baths:
- 2.00
- MLS#:
- 1069496
- Subdivision:
- The Meadows of Chaffee
ADDITIONAL INFORMATION
Move to one of the newest subdivisions in Chaffee Crossing this summer! Affordable, 4 bedrooms, 2 bath home with 9 ft ceilings throughout, LED lighting, high efficiency gas heat and cellulose insulation. Granite counters, stainless appliances, gas range, under counter lighting, corner pantry and corner sink in kitchen. Vaulted ceiling in master br., water closet, dbl. sinks and vanities, soaker tub and walk in tile shower in master bath. Several linen closets, wood look tile floors in living areas, gas log fireplace, tankless gas water heater, covered patio. Lockers in laundry room. Garage walls, ceiling and garage door are insulated. Keyless entry, soffit lights across front are dusk to dawn. Within 1/2 mi. of Medical College and ArcBest. Rear fence belongs to POA.
- Type:
- Single Family
- Sq.Ft.:
- 1,729
- Status:
- Active
- Beds:
- 3
- Lot size:
- 0.2 Acres
- Year built:
- 2020
- Baths:
- 2.00
- MLS#:
- 1069580
- Subdivision:
- Lakeside Crossing
ADDITIONAL INFORMATION
Located in very desirable Chaffee Crossing area, this beautiful home is like new with many upgrades. 10 ft. ceiling, open living area to kitchen/dining, spacious kitchen with upgraded quartz countertops, custom cabinets in kitchen & baths, coffee bar, spacious appliance garage, pantry. Windows have blinds installed. All flooring is wood-look tile. Tankless water heater, cellulose insulation. Enjoy your mornings or evenings in the screened- in porch just off the kitchen. So many extras in this home, it is a must-see to check out.
- Type:
- Single Family
- Sq.Ft.:
- 2,972
- Status:
- Active
- Beds:
- 4
- Lot size:
- 2 Acres
- Year built:
- 1984
- Baths:
- 4.00
- MLS#:
- 1069495
- Subdivision:
- none
ADDITIONAL INFORMATION
County living so close to town 2 acres with 4 bedrooms and 4 bathrooms 2 up and 2 down 3 bedrooms have there on full bath. A large front porch to drink your morning coffee and a spacious patio to entertain if you choose. It features a 2 story workshop and many trees.
- Type:
- Single Family
- Sq.Ft.:
- 1,985
- Status:
- Active
- Beds:
- 3
- Lot size:
- 0.23 Acres
- Year built:
- 2024
- Baths:
- 2.00
- MLS#:
- 1069029
- Subdivision:
- The Meadows of Chaffee
ADDITIONAL INFORMATION
Windows, windows! Lots of them in the large, open living room and formal dining combined. Corner gas log fireplace. Open kitchen w/island bar, quartz counter tops and under counter lighting opens to living area. Split bedroom plan. 14 x 21 master bedroom, freestanding soaker tub, tile walk in shower with frameless glass door. 9 ft ceilings throughout. Energy efficient with 96% furnace, tankless water heater, low E windows and more! 3 car garage, level lot, fully sodded, gutters!
$380,990
7500 Jayel Way Fort Smith, AR 72916
- Type:
- Single Family
- Sq.Ft.:
- 1,965
- Status:
- Active
- Beds:
- 3
- Lot size:
- 0.38 Acres
- Year built:
- 2024
- Baths:
- 2.00
- MLS#:
- 1069006
- Subdivision:
- The Meadows of Chaffee
ADDITIONAL INFORMATION
Open concept plan with 3 large bedrooms plus study or office. 9' ceilings, roomy kitchen with breakfast bar opens to dining area and great room. Granite counters, wood look tile or vinyl plank floors in living areas. Study off the great room has twin doors and windows. Spacious master bedroom. Master bath has double sinks and oversized walk-in tile shower. Deep garage. Covered patio with outdoor fireplace. Cul-de-sac lot. Located in Chaffee Crossing near parks, Wells Lake, medical colleges, outdoor trails and more! Buy now and choose your finishes and customize! Lot dimensions 46.52 x 165.27 x 88.11 x 84.48 x 154.81
- Type:
- Single Family
- Sq.Ft.:
- 1,834
- Status:
- Active
- Beds:
- 3
- Lot size:
- 0.21 Acres
- Year built:
- 2022
- Baths:
- 2.00
- MLS#:
- 1068201
- Subdivision:
- Lakeside Crossing
ADDITIONAL INFORMATION
Beautifully appointed almost new split bedroom floor plan home, each bedroom with its own walk in closet. Living area with 10 ft ceiling featuring a floor to ceiling rock fireplace front. Living area is open to kitchen and dining area. Wood look tile throughout except bedrooms. Wood cased windows in living area. 2" faux wood blinds. Tankless water heater, high efficiency HVAC, low E argon gas filled windows and cellulose insulation for low utility bills. Garage has insulated walls, ceiling and garage door plus keyless entry. LED can lights including exterior which are on a photo cell. Call today to tour this home!
- Type:
- Single Family
- Sq.Ft.:
- 2,304
- Status:
- Active
- Beds:
- 3
- Lot size:
- 8.63 Acres
- Year built:
- 2006
- Baths:
- 3.00
- MLS#:
- 1068013
- Subdivision:
- South Fork-Bonanza
ADDITIONAL INFORMATION
Room to Roam on this spectacular 8.63+/- acres and home in South Fork Estates. This beautiful home is a one level and one owner! You will fall in love with this spacious floor plan and beautiful view. 3 bedrooms 3 baths, dining room, office and a large30x 30 SHOP! The garage is also heated and cooled!
- Type:
- Single Family
- Sq.Ft.:
- 2,068
- Status:
- Active
- Beds:
- 3
- Lot size:
- 0.18 Acres
- Year built:
- 2023
- Baths:
- 3.00
- MLS#:
- 1067758
- Subdivision:
- Pinnacle Park
ADDITIONAL INFORMATION
BACK ON THE MARKET AT NO FAULT OF SELLER! BUILDER IS OFFERING UP TO $10,000 IN CLOSING INCENTIVES with acceptable offer. Don't miss this opportunity to reside in a secure, gated community in Chaffee Crossing. This 3 BR, 3 BA home is a masterpiece of elegance with designer-selected finishes. This kitchen gleams with pristine quartz countertops, perfect for culinary enthusiasts. An expansive island offers space for cooking and casual dining. The white oak wood flooring flows through the open concept living area, adding warmth and sophistication to the spaces. Upscale lighting casts a flattering ambiance throughout. From top to bottom, this home boasts the craftsmanship and attention to detail that Carrington is known for. The POA dues cover the security gate, roads and front lawn/landscaping maintenance, ensuring peace of mind and a hassle-free lifestyle. Schedule your showing today!
- Type:
- Single Family
- Sq.Ft.:
- 1,950
- Status:
- Active
- Beds:
- 3
- Lot size:
- 0.15 Acres
- Year built:
- 2023
- Baths:
- 3.00
- MLS#:
- 1067753
- Subdivision:
- Pinnacle Park
ADDITIONAL INFORMATION
NEW PHOTOS & MOVE-IN READY! BUILDER IS OFFERING UP TO $10,000 IN CLOSING COSTS with acceptable offer. Don't miss this exceptional 3 BR, 2.5 BA home in a secure, gated community in exciting Chaffee Crossing. The kitchen showcases custom cabinetry and stunning quartz countertops combining both beauty and practicality. Exquisite white oak wood flooring is the perfect foundation for elegance and longevity. Designer finishes and upgrades enhance every corner of this home built by Carrington — the trusted builder known for quality designs for over 25 years. POA dues cover the streets, the security gate and front lawn/landscaping maintenance. Come enjoy the modern comforts and efficiency of living in a new home!
- Type:
- Single Family
- Sq.Ft.:
- 1,891
- Status:
- Active
- Beds:
- 3
- Year built:
- 2023
- Baths:
- 2.00
- MLS#:
- 1067680
- Subdivision:
- Shire Glen at Chaffee Crossing
ADDITIONAL INFORMATION
Be some of the first to enjoy Fort Smith's Newest Subdivision. Shire Glen at Chaffee Crossing offers convenience, location and affordability. This 3 bedroom 2 Bath home is just complete with solid surface countertops, soaring ceilings, an eye catching fireplace all done up in modern designer colors and finishes you have come to expect in the Shire..., and in Greenwood Schools! Tour today and make your dreams a reality.
- Type:
- Single Family
- Sq.Ft.:
- 3,260
- Status:
- Active
- Beds:
- 5
- Lot size:
- 11.3 Acres
- Year built:
- 1994
- Baths:
- 4.00
- MLS#:
- 1067437
- Subdivision:
- Spring Mtn-Gwd SD
ADDITIONAL INFORMATION
Gated Community that features country living close to town with 11.27acres. This home sits on top of a hill that offers privacy and gorgeous 360 degree views! The home has updated features and detached guest suite that could be used as a theatre room perfect for a family! The home features a split floor plan, workshop with office, two sunrooms, large deck with a view, and lots of charm.
- Type:
- Single Family
- Sq.Ft.:
- 1,270
- Status:
- Active
- Beds:
- 2
- Lot size:
- 0.16 Acres
- Year built:
- 2023
- Baths:
- 2.00
- MLS#:
- 1253695
- Subdivision:
- Chaffee Cottages
ADDITIONAL INFORMATION
Come experience the adorable Chaffee Cottages. These new construction single family homes are just what you have been looking for. This plan offers 2 bedrooms 2 bathrooms, separate office, mud room, open living/kitchen concept, granite counters, wood laminate flooring and a relaxing covered porch and rear entry 2 car garage. You don't want to miss out on this up and coming subdivision in the renowned Chaffee Crossing area, close to walking/biking trails, shopping and fabulous restaurants. 2 and 3 bedrooms options available!
- Type:
- Single Family
- Sq.Ft.:
- 4,083
- Status:
- Active
- Beds:
- 4
- Lot size:
- 6.14 Acres
- Year built:
- 1991
- Baths:
- 3.00
- MLS#:
- 1066986
- Subdivision:
- Southridge Estates II
ADDITIONAL INFORMATION
Price Reduction of $25,000. Calling ALL Horse Lovers! Beautiful One Level Estate on 6 +/- Acres in Fort Smith’s Southridge Estates. This Home Has 4 Bedrooms, 3 Full Baths and 3 Living Areas. Perfect Usable Spaceous Rooms with Tons of Amenities that Include: Kitchen with Commerical Grade Appliances (Viking & SubZero), Apron Copper Sink, Custom Cabinetry & Moldings, Beamed Ceilings, Library/Study, Screened Porch & More. Plenty of Parking with 4 Car Garage. The Barn Has an 8 Stall Morton Barn with Electric & Water. Beautiful Fenced in Pastures Ready for the Horses to Roam. Call Today for a Private Showing.
$225,000
1100 Lavender Road Bonanza, AR 72916
- Type:
- Single Family
- Sq.Ft.:
- 1,503
- Status:
- Active
- Beds:
- 3
- Lot size:
- 0.23 Acres
- Year built:
- 2023
- Baths:
- 3.00
- MLS#:
- 1066676
- Subdivision:
- Saccharine Hills Ph 1
ADDITIONAL INFORMATION
This home qualifies for FHA, VA, & Rural Development Loans. Located in Bonanza, less than 10 minutes from Fort Smith. This beautiful 3 Bedroom, 2.5 Bathroom house is a brand-new construction! It boasts modern amenities and high quality finishes. The spacious open concept living area with a center island is perfect for entertaining, and the half bath is perfect for guests.
$225,000
1127 Lavender Road Bonanza, AR 72916
- Type:
- Single Family
- Sq.Ft.:
- 1,503
- Status:
- Active
- Beds:
- 3
- Lot size:
- 0.17 Acres
- Year built:
- 2023
- Baths:
- 3.00
- MLS#:
- 1066679
- Subdivision:
- Saccharine Hills Ph 1
ADDITIONAL INFORMATION
Price Drop!! This home qualifies for FHA, VA, & Rural Development Loans. Located in Bonanza, less than 10 minutes from Fort Smith. This beautiful 3 Bedroom, 2.5 Bathroom house is a brand-new construction! It boasts modern amenities and high quality finishes. The spacious open concept living area with a center island is perfect for entertaining, and the half bath is perfect for guests.
$334,910
7516 Jayel Way Fort Smith, AR 72916
- Type:
- Single Family
- Sq.Ft.:
- 1,735
- Status:
- Active
- Beds:
- 3
- Lot size:
- 0.29 Acres
- Year built:
- 2023
- Baths:
- 2.00
- MLS#:
- 1066020
- Subdivision:
- The Meadows of Chaffee
ADDITIONAL INFORMATION
3BR/2BA home coming soon in The Meadows of Chaffee. Split bedrooms, 8'4 x 9'4 sitting area in master bedroom. Master bath has large walk in closet, freestanding soaker tub and walk in tile shower with frameless glass door. Corner gas log fireplace in living room. Nice covered patio. High efficiency gas furnace, tankless gas water heater, cellulose insulation including the garage walls and ceiling, insulated garage door, keyless entry. Sodded yard. Whole house gutters. Oversized garage to provide storage area. Fence on back line belongs to POA
Open House:
Sunday, 5/19 2:00-4:00PM
- Type:
- Single Family
- Sq.Ft.:
- 2,044
- Status:
- Active
- Beds:
- 3
- Lot size:
- 0.17 Acres
- Year built:
- 2024
- Baths:
- 2.00
- MLS#:
- 1065608
- Subdivision:
- Pinnacle Park
ADDITIONAL INFORMATION
Price Improvement! The Sullivan plan by Rucker Fine Homes is perfect for those that love entertaining! Welcome to Pinnacle Park where relaxation and quality time are high on the priority list! Open concept main areas and a 10x10 covered patio with tongue and groove wood panelled ceiling brings the outside in! Split bedroom plan, built ins, high ceilings with crown molding and 8 ft. interior doors throughout. Flex room to use as you wish - home office, dining room or playroom - in addition to the spacious and well equipped kitchen. Laundry room and a large mud room with plenty of storage. Lots of natural light and a living room with cozy fireplace you'll love to come home to. Finishes include Quartz countertops, luxury vinyl plank flooring, built ins, preferred stainless appliances, designer lighting & fixtures and custom cabinetry throughout. Don't miss the size of this lot...plenty of room for a pool, pets or play space. Custom home build options also available. Annual POA dues cover front lawn & landscaping, private road maintenance and security gate.
Open House:
Sunday, 5/19 2:00-4:00PM
- Type:
- Single Family
- Sq.Ft.:
- 1,807
- Status:
- Active
- Beds:
- 3
- Year built:
- 2024
- Baths:
- 3.00
- MLS#:
- 1065063
- Subdivision:
- Pinnacle Park
ADDITIONAL INFORMATION
New Price AND $2,500 builder credit towards closing costs, rate buy down or a refrigerator! Welcome home to Pinnacle Park - The Norah plan is just the right fit! At just over 1,800 sq/ft this home offers all the "must haves" on your list. Split bedroom plan, large closets, mudroom with lockers, pantry, extra storage room and a lovely open floor plan! The oversized covered porch with morning sun and evening shade will be your favorite spot to relax. Standard finishes include custom cabinetry, built ins, solid surface countertops, window blinds, crown molding and a privacy fenced yard - don't miss the surprisingly large backyard! High ceilings, 8 ft. interior doors, lots of natural light, tankless on-demand water heater, upgraded appliances and designer lighting. The quality and workmanship Rucker Fine Homes, Inc. is known for is evident throughout - come take a look! Annual POA dues cover front lawn & landscaping, private road maintenance and security gate.

The data relating to real estate for sale on this web-site comes in part from the Internet Data Exchange Program of Fort Smith Board of Realtors. Fort Smith Board of Realtors deems information reliable but not guaranteed. Copyright 2024 Fort Smith Board of Realtors. All rights reserved.

Fort Smith Real Estate
The median home value in Fort Smith, AR is $115,500. This is lower than the county median home value of $116,200. The national median home value is $219,700. The average price of homes sold in Fort Smith, AR is $115,500. Approximately 45.38% of Fort Smith homes are owned, compared to 43.71% rented, while 10.92% are vacant. Fort Smith real estate listings include condos, townhomes, and single family homes for sale. Commercial properties are also available. If you see a property you’re interested in, contact a Fort Smith real estate agent to arrange a tour today!
Fort Smith, Arkansas 72916 has a population of 87,537. Fort Smith 72916 is less family-centric than the surrounding county with 29.61% of the households containing married families with children. The county average for households married with children is 30.48%.
The median household income in Fort Smith, Arkansas 72916 is $36,532. The median household income for the surrounding county is $40,932 compared to the national median of $57,652. The median age of people living in Fort Smith 72916 is 35.9 years.
Fort Smith Weather
The average high temperature in July is 93 degrees, with an average low temperature in January of 29 degrees. The average rainfall is approximately 48.9 inches per year, with 4.9 inches of snow per year.
