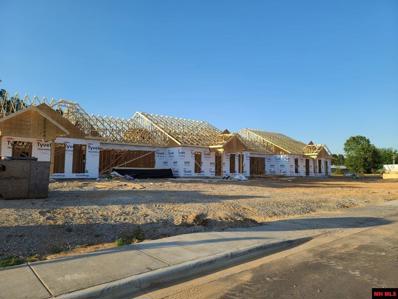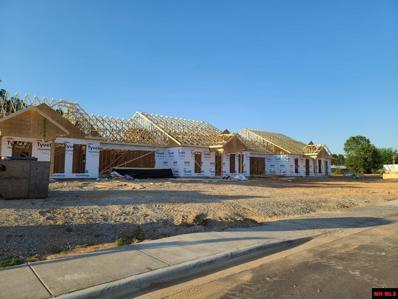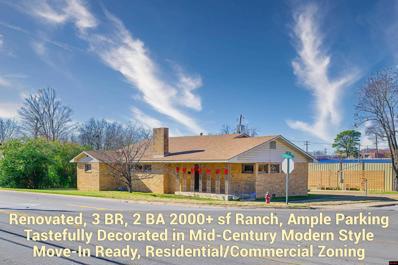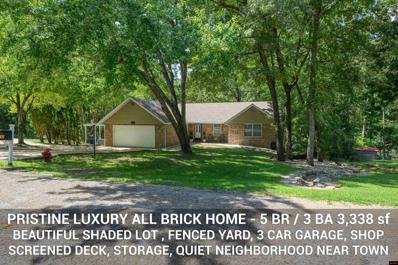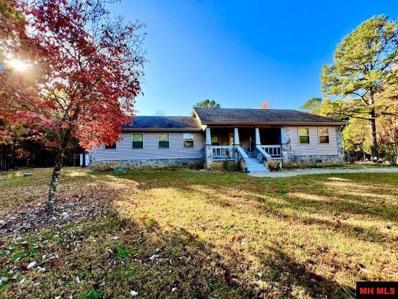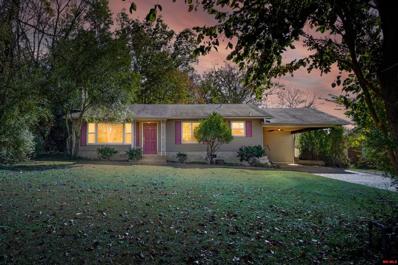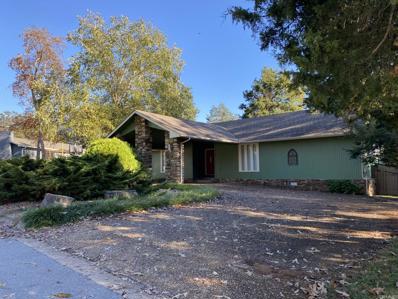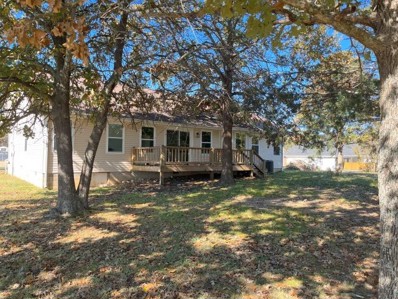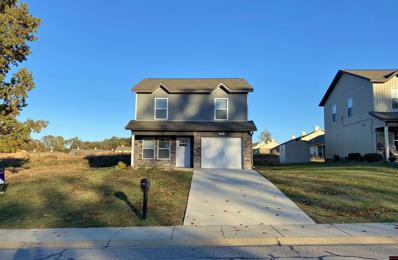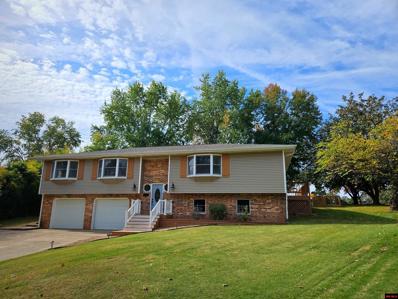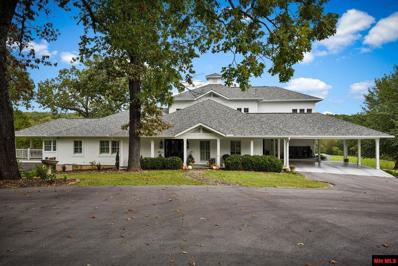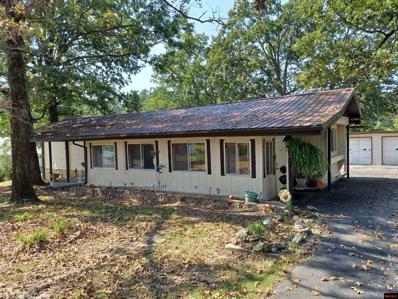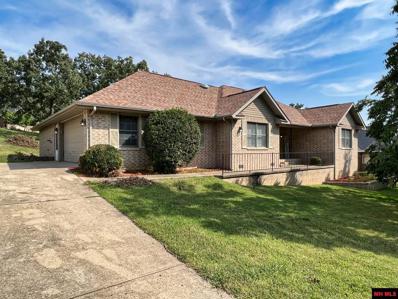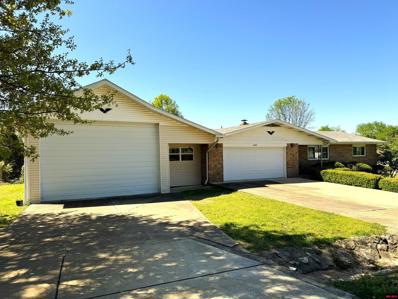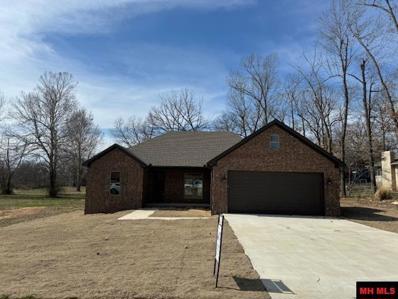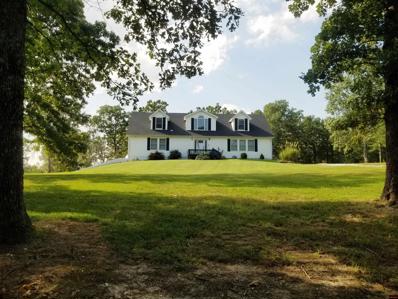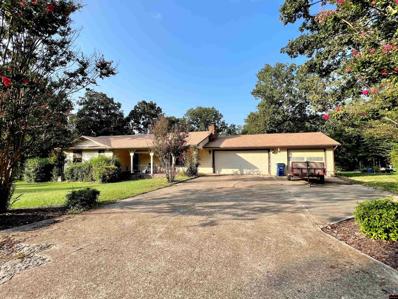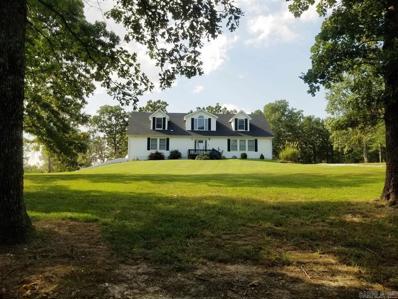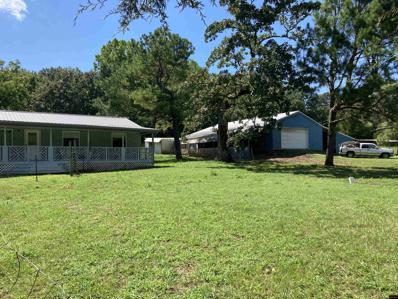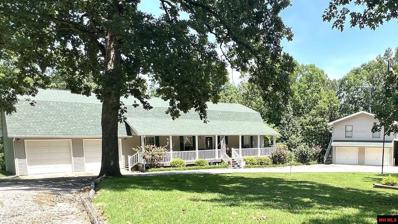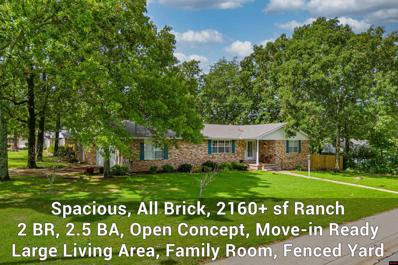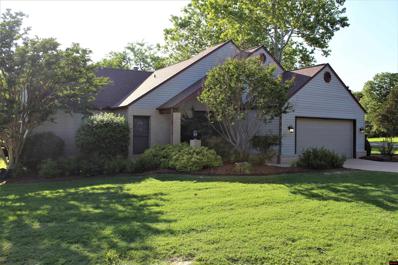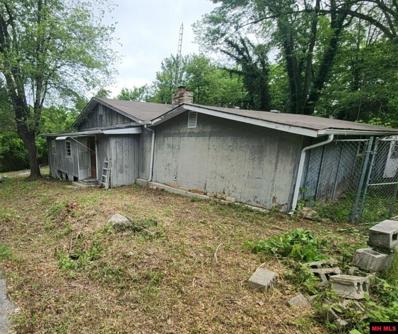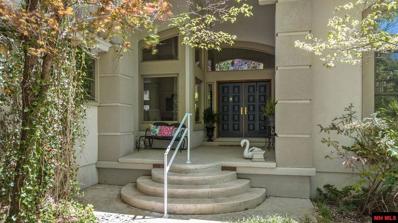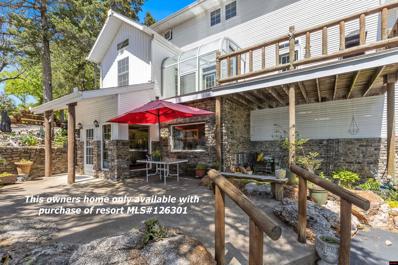Mountain Home AR Homes for Sale
- Type:
- Single Family
- Sq.Ft.:
- n/a
- Status:
- Active
- Beds:
- 3
- Baths:
- 2.00
- MLS#:
- 127820
- Subdivision:
- Glenbriar Common
ADDITIONAL INFORMATION
55+ Patio Homes currently under construction. These energy efficient homes feature; LED lighting, vinyl plank flooring, large utility room with sink and cabinet storage, open concept layout with L-shaped kitchen with island bar, master bedroom has 3/4 bath and walk in closet. Designed with handicap in mind, one level with low thresholds.
- Type:
- Single Family
- Sq.Ft.:
- n/a
- Status:
- Active
- Beds:
- 3
- Baths:
- 2.00
- MLS#:
- 127819
- Subdivision:
- Glenbriar Common
ADDITIONAL INFORMATION
55+ Patio Homes currently under construction. These energy efficient homes feature; LED lighting, vinyl plank flooring, large utility room with sink and cabinet storage, open concept layout with L-shaped kitchen with island bar, master bedroom has 3/4 bath and walk in closet. Designed with handicap in mind, one level with low thresholds.
- Type:
- Single Family
- Sq.Ft.:
- n/a
- Status:
- Active
- Beds:
- 3
- Baths:
- 2.00
- MLS#:
- 127780
- Subdivision:
- Trumans Ad
ADDITIONAL INFORMATION
COMPLETELY RENOVATED MID-CENTURY MODERN DELIGHT, SO CUTE AND SPARKLING CLEAN, MOVE-IN READY 3 BR, 2 BA, 2000+ sf BRICK RANCH, CONVENIENT CITY NEIGHBORHOOD, LARGE CORNER LOT, 20 X 20 SHOP/STORAGE, EXTRA PARKING, RESIDENTIAL / COMMERCIAL ZONING. Large, convenient eat-in kitchen, granite countertops plenty of cabinets, new vinyl floors. Large, open living area, fireplace. Primary bedroom w/very large walk-in closet & shared full bath. 2nd bedroom w/large closet, shared full bath. 3rd bedroom, could be den, office, craft room, near 2nd full bath. Spacious laundry area w/large work space. 2 car carport near entrance to kitchen. 20 x 20 shop / storage area w/electric. Cozy, private patio area. Plenty of parking. Rear of the home & lot is privacy fenced & very quiet. New water heater, 6 year old roof, many extras & amenities. Furnishings negotiable. Fireplace not currently in use. Near center of town, businesses, shopping, restaurants, medical offices, hospital. Minutes to lakes & rivers.
- Type:
- Single Family
- Sq.Ft.:
- n/a
- Status:
- Active
- Beds:
- 5
- Lot size:
- 0.55 Acres
- Baths:
- 3.00
- MLS#:
- 127655
- Subdivision:
- Camelot Est
ADDITIONAL INFORMATION
PRISTINE LUXURY ALL BRICK HOME, 5 BA, 3 BR, 3,338 sf, 3 CAR GARAGE (2 MAIN/1 LOWER), HUGE GREAT ROOM, VAULTED CEILINGS, HIGH-END FINISHES & FIXTURES, COUNTRY KITCHEN WITH LARGE ISLAND, HIGH END APPLIANCES, CUSTOM CABINETS & COUNTERS, OPEN DINING/LIVING AREA w/GAS FIREPLACE, BREAKFAST NOOK WITH BAY WINDOWS, LUXURY PLANK VINYL FLOORS, Screened deck with sliding doors off great room overlooks fenced yard. Plenty of room for family, friends, gatherings. Primary bedroom suite with 2 walk-in closets, laundry, private full bath. Large 2nd bedroom on main level. Lower level with separate entrance, family room, 3 large bedrooms, utility room & heated/cooled shop & garage with roll-up door opening to separate back driveway. Circular drive leads to covered porch & elegant entryway on main level. 2 Car garage on main level with storage & utility sink. Peaceful neighborhood near town, city water, natural gas. Near restaurants, shopping, businesses, medical offices, hospital. Mountain Home Schools.
- Type:
- Single Family
- Sq.Ft.:
- n/a
- Status:
- Active
- Beds:
- 3
- Lot size:
- 3.03 Acres
- Baths:
- 2.00
- MLS#:
- 127585
- Subdivision:
- None
ADDITIONAL INFORMATION
Custom Country Home! Handicap Accessible 2 bedroom with poss 3 rd and 2 bath. Home on 3 acres m/l with Hardwood and Tile Floors Throughout. Large Great Room with Freestanding Wood Stove, Surround Sound and Cathedral Ceilings. Open to Kitchen with Granite Countertops, Custom Cabinets and Walk-In Pantry. Large Primary Bedroom has Walk in Closet and Double Doors open to 3 rd Bedroom, possibly a Sitting Room, Private Office, or Nursery. Primary Bath has Double Sinks and Large Roll-In Shower (2018). Primary Bath Opens to Back Deck with ADA Compliant Ramp. Large Laundry Room with Deep Sink connects to Master Bath. Guest Bedroom is on Opposite Side of Home. Guest Bath has a Large Whirlpool Tub/Shower. Wood Blinds throughout Home. Whole House Generator, Whole House Fan, Storm Shelter, Large Shed (Pod), Deep Carport and Insulated Well House. Plenty of RV Parking with level gravel pad. Close to Bull Shoals Lake. Enjoy the quiet while you watch the wildlife! NEXT Internet
- Type:
- Single Family
- Sq.Ft.:
- n/a
- Status:
- Active
- Beds:
- 3
- Lot size:
- 0.33 Acres
- Baths:
- 1.00
- MLS#:
- 127560
- Subdivision:
- None
ADDITIONAL INFORMATION
Cute and cozy 3 bedroom 1 bath, hardwood floors, cove ceilings, fireplace in Living room, efficient kitchen, quiet backyard. Hwy frontage, great location, commercial potential.
- Type:
- Land
- Sq.Ft.:
- 2,065
- Status:
- Active
- Beds:
- 3
- Lot size:
- 0.35 Acres
- Baths:
- 2.00
- MLS#:
- 23035546
ADDITIONAL INFORMATION
- Type:
- Single Family
- Sq.Ft.:
- 1,836
- Status:
- Active
- Beds:
- 3
- Lot size:
- 0.69 Acres
- Year built:
- 2006
- Baths:
- 2.00
- MLS#:
- 1272245
- Subdivision:
- Holiday Estates
ADDITIONAL INFORMATION
Act quickly! FRESH paint! NEW floors! NEW kitchen cabinets! New countertops and backsplash coming! AND NEW WINDOWS!!! Very open floor plan 3/2. Vaulted ceilings in the den & kitchen. Split bedrooms. Large master suite. Master bath with jacuzzi tub & large walk-in shower. Large laundry/mudroom. New central vac system. This home is in a beautiful neighborhood with spacious lots and a country feel. Less than 5minutes to town and the hospital! (Kitchen countertops and backsplash to be installed Nov 10) (No tools for central vac system)
- Type:
- Single Family
- Sq.Ft.:
- n/a
- Status:
- Active
- Beds:
- 3
- Baths:
- 3.00
- MLS#:
- 127518
- Subdivision:
- Glenbriar Common
ADDITIONAL INFORMATION
Imagine coming home to this beautiful, energy-efficient oasis, thoughtfully designed with your modern lifestyle in mind. From high efficiency 15 SEER heat pump to the energy saving LED light fixtures, every detail has been carefully chosen to ensure you live comfortable while saving on energy costs. Main level has luxury vinyl plank flooring, perfect for both style and easy maintenance. The carpeted upstairs master suite boasts a spacious master bath with a sleek shower, a convenient double lavatory, and a roomy walk-in closet. Equipped with all city utilities.
- Type:
- Single Family
- Sq.Ft.:
- n/a
- Status:
- Active
- Beds:
- 4
- Baths:
- 3.00
- MLS#:
- 127503
- Subdivision:
- Village Grn Ad
ADDITIONAL INFORMATION
This 4 bedroom/3 bath Village Green home is a hit, FORE sure! On 10th fairway with nice view of the course from big wrap around wood deck, tree shaded fenced back yard. Open floor plan, main level is 3 bedrooms & 2 baths, all tastefully updated. 4th bedroom, full bath, office & large laundry room in basement, all remodeled since 2021. Roof replaced in 2021 also, NEXT internet installed. No Mulligans here, this one's on the money! Come see!
$1,590,000
55 Northpointe Drive Mountain Home, AR 72653
- Type:
- Single Family
- Sq.Ft.:
- n/a
- Status:
- Active
- Beds:
- 5
- Lot size:
- 89.9 Acres
- Baths:
- 5.00
- MLS#:
- 127390
- Subdivision:
- None
ADDITIONAL INFORMATION
Absolutely Stunning Country Estate. This beautiful home sits close to town with a year round creek and contains 89.9 acres m/l. You will love the large saltwater pool and outdoor kitchen with covered entertaining area. Also, with this home you will have an 100 year old horse barn with stalls and 40x60 metal shop. You will love this amazing open kitchen with gas range, oversized Sub-Zero refrigerator/freezer, cabinets space galore and large butlerâs pantry. This home offers 5 bedrooms, 4 full bathrooms and 1 half bathroom. The master suite has his and hers walk-in closets and large shower. All the bedrooms in this home are spacious with 3 of them have attached bathrooms. Throughout this home you will notice lots of windows letting in tons of natural lighting. This home also has great storage throughout. There are many more great features about this home but its best if you take a look for yourself to appreciate.
- Type:
- Single Family
- Sq.Ft.:
- n/a
- Status:
- Active
- Beds:
- 2
- Baths:
- 2.00
- MLS#:
- 127367
- Subdivision:
- Green Ac
ADDITIONAL INFORMATION
So much to offer! Nicely updated 2 bedroom single wide with big add on's, sits close to the trout filled North fork River, White River, and Norfork Lake. Beautiful new kitchen, spacious living room with gas log fireplace, split bedroom plan. New vinyl plank floors. Plus sunroom for plants and visitors. Metal roof. Detached 2 car garage/shop. All city utilities! Level lot with room for gardens. Additional land available, too.
- Type:
- Single Family
- Sq.Ft.:
- n/a
- Status:
- Active
- Beds:
- 3
- Lot size:
- 0.7 Acres
- Baths:
- 2.00
- MLS#:
- 127288
- Subdivision:
- Parkwood Est
ADDITIONAL INFORMATION
Look at this Big Beautiful Brick Home sitting on 2 large lots in very nice quiet subdivision. 3 bedroom, 2 bathroom, 2 car garage, nice covered front porch, open deck in back, split bedroom plan, vaulted ceiling, bay window, skylights, corner lots with 2 driveways & 2 street accesses & big graveled crawl space great for extra storage. Call today! Don't Miss out on this home!
- Type:
- Single Family
- Sq.Ft.:
- n/a
- Status:
- Active
- Beds:
- 2
- Baths:
- 2.00
- MLS#:
- 127227
- Subdivision:
- Cochran
ADDITIONAL INFORMATION
THIS AWSOME 2 BEDROOM/ 2 BATH, 2 CAR GARAGE ALL BRICK HOME, SITTING ON A .84 AC/ML LEVEL LOT, LOCATED CLOSE LOCAL AMENITIES FEATURES. UPDATED HEATING & COOLING SYSTEM, ROOF, LARGE DECK, FENCED IN BACK YARD, A 20X40 ATTACHED SHOP, WITH FRONT AND BACK ENTRANCE, COVERED BACK PORCH, AND A STORAGE BUILDING. INSIDE YOU WILL FIND UPDATED STAINLESS STEELE APPLIANCES, A LARGE LAUNDRY ROOM/ OFFICE, A GAS LOG FIREPLACE, AND A LARGE LIVINGROOM. IF YOUR LOOOKING FOR EXTRA SPACE WITH A LARGE SHOP LOCATED ONLY MINUTES FROM THE LOCAL AMINATIES. THIS ONE IS WORTH LOOKING AT.
- Type:
- Single Family
- Sq.Ft.:
- n/a
- Status:
- Active
- Beds:
- 3
- Baths:
- 2.00
- MLS#:
- 127207
- Subdivision:
- Delwood Manor
ADDITIONAL INFORMATION
Enjoy ample space with 3 bedrooms and 2 bathrooms, providing room for relaxation, entertainment and family gatherings. Sophisticated living spaces featuring high ceilings, LVT flooring, granite countertops, large pantry, stainless appliances and abundant natural light, creating an inviting ambiance throughout the home. Energy efficient with LED lighting, spray foam insulation and all city utilities. Don't miss the chance to make this exceptional property yours!
$415,000
2208 Cr 39 Mountain Home, AR 72653
- Type:
- Single Family
- Sq.Ft.:
- n/a
- Status:
- Active
- Beds:
- n/a
- Lot size:
- 7.97 Acres
- Baths:
- 5.00
- MLS#:
- 127172
- Subdivision:
- None
ADDITIONAL INFORMATION
Situated on top of the small hill at the end of a winding driveway on 7.97 unrestricted AC M/L Minutes to the lake and town. 7 bedrooms with primary and 2 guest rooms on main floor with the rest split between upstairs and walkout basement. Which features a family room and Kitchen with craft room and workshop. Kitchen has granite counter tops, beautiful back splash with gun metal finish appliances and ample lighting. Roof, flooring/fixtures and Hot water tank, water softener and AC all upgraded with in the last few years! Security system opens all doors remotely and may convey. 4440 SQ FT for $415,000
- Type:
- Single Family
- Sq.Ft.:
- n/a
- Status:
- Active
- Beds:
- 3
- Baths:
- 3.00
- MLS#:
- 127165
- Subdivision:
- Indian Creek
ADDITIONAL INFORMATION
NICE HOME IN INDIAN CREEK WITH A 3 CAR GARAGE AND LARGE PORCH IN REAR. HVAC NEW IN 2020, ROOF APPROX. 6 YEARS OLD. 2 SKY LIGHTS, NICE CULTURED MARBLE SHOWER.
$415,000
2208 Cr 39 Mountain Home, AR 72653
- Type:
- Single Family
- Sq.Ft.:
- 4,440
- Status:
- Active
- Beds:
- 7
- Lot size:
- 7.97 Acres
- Year built:
- 1999
- Baths:
- 6.00
- MLS#:
- 23030702
ADDITIONAL INFORMATION
$309,999
1378 Cr 39 Mountain Home, AR 72653
- Type:
- Single Family
- Sq.Ft.:
- n/a
- Status:
- Active
- Beds:
- 4
- Lot size:
- 10 Acres
- Baths:
- 3.00
- MLS#:
- 127037
- Subdivision:
- None
ADDITIONAL INFORMATION
Looking for that little Hobby Farm, look no further, home, pole barn with stalls on 10 acres, within 5 miles of Mtn. Home. 1700+ sq. ft. main home with 1200+ sq. ft. upstairs. Upstairs has 2 BR 1 ba, living rm, kitchen, bath. Downstairs is 2 BR, 1.5 ba. Wood ceiling in living room, gas log f/p in living rm. and sun room. Wood burner in family rm. Even has a bathroom in the barn. Barn (30X50) has two large places for work area with concrete floors. Stalls are dirt floors. Chicken house, little sheds for the animals. Property is a little over half wooded. Has a little wet weather creek in front of the house.
- Type:
- Single Family
- Sq.Ft.:
- n/a
- Status:
- Active
- Beds:
- 5
- Lot size:
- 5.66 Acres
- Baths:
- 4.00
- MLS#:
- 127036
- Subdivision:
- Belle Cove
ADDITIONAL INFORMATION
Beautiful Country Home on 5.6 acres close to Lake Norfork. Custom built 5,500 sq. ft. home features 5 bedrooms, 4 baths & a separate 576 sq. ft. heated & cooled, one bedroom, one bath apartment above the detached 2 car garage. It will make a great family home or lodge with plenty of room on every floor. Relax & enjoy the outdoors on the home's 1600 sq. ft of covered porches & decks. Upstairs is a family room with an oversized sleeping area, a large bedroom & bath plus 100 ft. of storage closets. The walkout basement has a large game room & den with an oversized bedroom as well as full bathroom & utility/plumbing room for easy access to H/A & plumbing. New vinyl laminate flooring on main level & a new handicap tub/shower. Home is super energy efficient all construction is 6" walls; a Water Furnace H&A system supplies hot water to the water heater & upstairs has 3 EE mini splits. Home is well maintained and located on a quiet paved dead-end road. Call listing agent for more information.
- Type:
- Single Family
- Sq.Ft.:
- n/a
- Status:
- Active
- Beds:
- 2
- Lot size:
- 0.31 Acres
- Baths:
- 3.00
- MLS#:
- 126963
- Subdivision:
- Carlil Hld Ad_2
ADDITIONAL INFORMATION
SURPRISINGLY SPACIOUS ALL BRICK RANCH, 2 BR, 2.5 BA 2160+ sf, OPEN CONCEPT, LARGE ROOMS, SCREENED PATIO, PRIVAC FENCED BACK YARD, SHADED CORNER LOT, CITY UTILITIES, MOVE-IN READY, PEACEFUL NEIGHBORHOOD. Large, open living & dining area w/brick fireplace & sliding doors to covered patio. Updated, luxury eat-in kitchen open to spacious family room. Plenty of room for family, friends, gatherings. Kitchen has granite counters, stainless appliances, double oven, abundant upgraded cabinetry, soft-close doors & drawers, lazy-suzan corner cabinets and so much more! Large master suite w/double closets, large walk-in shower, double vanity. Spacious guest bedroom with ample closets. Convenient guest bath with tub/shower combo. Plenty of extra closets. Computer work area. 2 car garage with cabinets & countertop/bench. Screened patio with title floor. Large, private back yard. Quiet neighborhood. Near shopping, restaurants, businesses, medical. Minutes to lakes and rivers. Mountain Home Schools.
- Type:
- Single Family
- Sq.Ft.:
- n/a
- Status:
- Active
- Beds:
- 3
- Lot size:
- 0.35 Acres
- Baths:
- 3.00
- MLS#:
- 126512
- Subdivision:
- Village Grn Ad1
ADDITIONAL INFORMATION
This remarkable one level home with three bedrooms (potentially 2 masters), three bathrooms, vaulted ceilings, a steam shower and Jacuzzi tub in the master bath, and a walk-in cedar lined closet, offers a luxurious and peaceful retreat nestled in Village Green on a large corner lot. The expansive living areas provide the perfect setting for entertaining or relaxing with family. Large office or playroom, smaller office or nursery. Heated and cooled crawlspace with area for dog to get out of the weather. 1 year membership to Twin Lakes Golf Course included with sale of home.
- Type:
- Single Family
- Sq.Ft.:
- n/a
- Status:
- Active
- Beds:
- 3
- Lot size:
- 0.73 Acres
- Baths:
- 2.00
- MLS#:
- 126385
- Subdivision:
- None
ADDITIONAL INFORMATION
Spacious Fixer-Upper Home: 3 Bedrooms, 2 Baths, 2084 Square Feet, and 0.73 Acres of Land This property boasts a roomy master bedroom, a cozy fireplace in the living room, and has 2084 square feet of living space. It sits on 0.73 acres of land and is ready for some fixer-upper love.
$1,800,000
7922 Hwy 201 South Mountain Home, AR 72653
- Type:
- Single Family
- Sq.Ft.:
- n/a
- Status:
- Active
- Beds:
- 5
- Lot size:
- 60 Acres
- Baths:
- 6.00
- MLS#:
- 126373
- Subdivision:
- None
ADDITIONAL INFORMATION
Exclusive Executive Custom Home, 5 Bedroom 4 Full & 2 1/2 Ba, over 7200sq. ft. of heated space, too many extras to list, private in-ground pool, located on a long winding paved driveway with privacy gate nestled in the woods on 60 acres m/l, minutes to Mtn Home.
- Type:
- Single Family
- Sq.Ft.:
- n/a
- Status:
- Active
- Beds:
- 5
- Lot size:
- 3.5 Acres
- Baths:
- 7.00
- MLS#:
- 126300
- Subdivision:
- Sycam Sprgs Ac
ADDITIONAL INFORMATION
This home is NOT FOR SALE without purchasing the resort see MLS # 126301. Combined sales are $1,440,000.00, home and resort. The ownerâs home consists of 5 bedrooms, 5 baths, on 3 levels. Main ground level is reception/office check in for resort guests, large storage area and attached 3 car garage.1st level is open concept living room dining room has huge native stone fireplace and media area, upscale kitchen with tons of cabinets, counters and lots of windows. Private office, 2 outside decks and balconies. 2nd level is family bedrooms & 2 baths, laundry rm. Top floor is a one-of-a-kind observation room w/balcony and yes you can see for miles! $450,000.00 The value shown for this home is for residential loan purposes only. The resort is 990,000.00 for commercial loan.
 |
| IDX Data Provided By The Mountain Home MLS. The information provided is for the consumer's personal, non-commercial use and may not be used for any purpose other than to identify prospective properties that the consumer may be interested in purchasing. Information deemed reliable, but not guaranteed. Some or all of the listings displayed may not belong to Xome. Copyright 2024 Mountain Home MLS. All rights reserved. |

IDX information is provided exclusively for consumers' personal, non-commercial use that it may not be used for any purpose other than to identify prospective properties consumers may be interested in purchasing. Copyright 2024 Cooperative Arkansas REALTORS Multiple Listing Services. All rights reserved.

Mountain Home Real Estate
The median home value in Mountain Home, AR is $136,500. This is higher than the county median home value of $126,900. The national median home value is $219,700. The average price of homes sold in Mountain Home, AR is $136,500. Approximately 52.34% of Mountain Home homes are owned, compared to 36.01% rented, while 11.65% are vacant. Mountain Home real estate listings include condos, townhomes, and single family homes for sale. Commercial properties are also available. If you see a property you’re interested in, contact a Mountain Home real estate agent to arrange a tour today!
Mountain Home, Arkansas 72653 has a population of 12,253. Mountain Home 72653 is less family-centric than the surrounding county with 19.71% of the households containing married families with children. The county average for households married with children is 21.55%.
The median household income in Mountain Home, Arkansas 72653 is $37,540. The median household income for the surrounding county is $40,072 compared to the national median of $57,652. The median age of people living in Mountain Home 72653 is 49.2 years.
Mountain Home Weather
The average high temperature in July is 89.5 degrees, with an average low temperature in January of 25.5 degrees. The average rainfall is approximately 46 inches per year, with 10.5 inches of snow per year.
