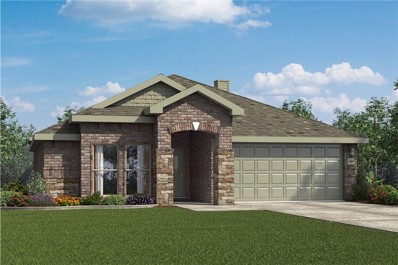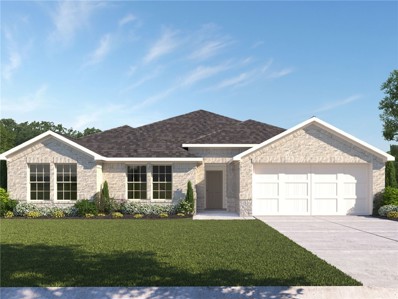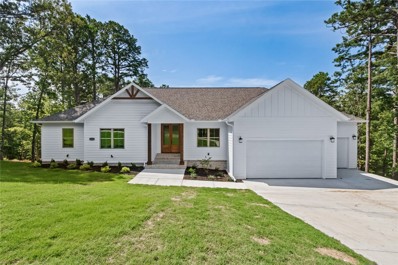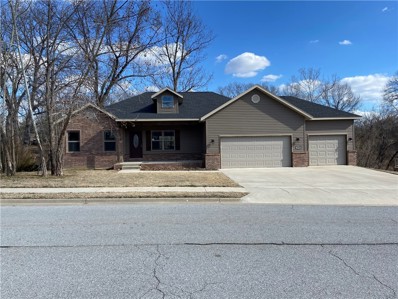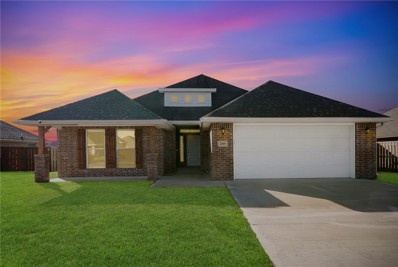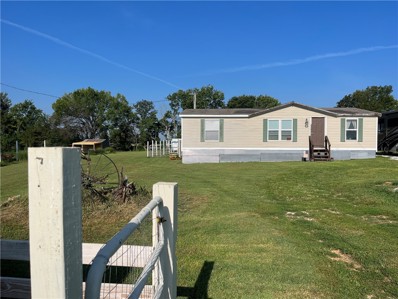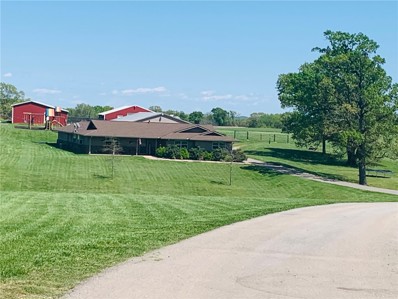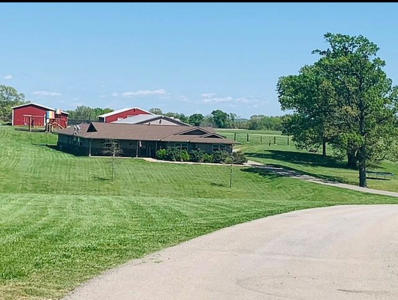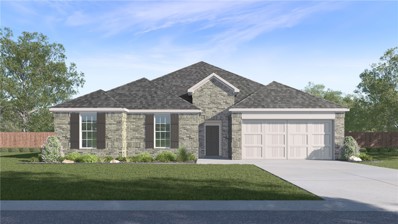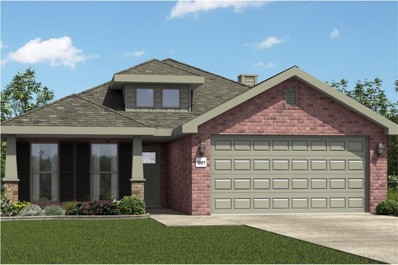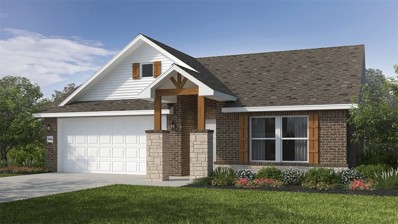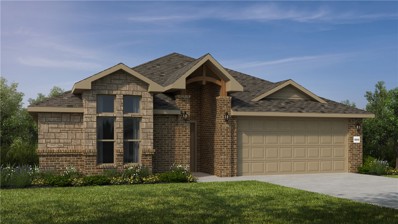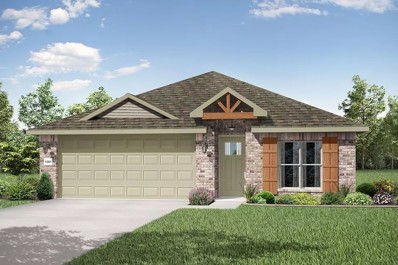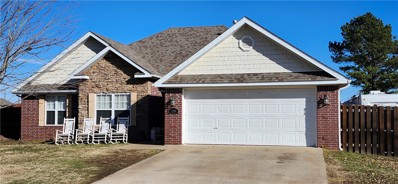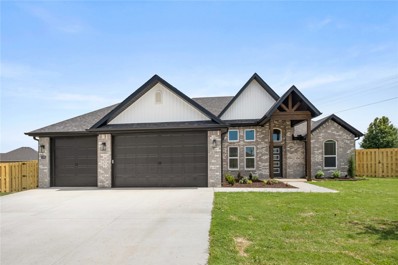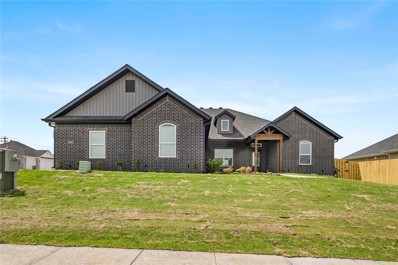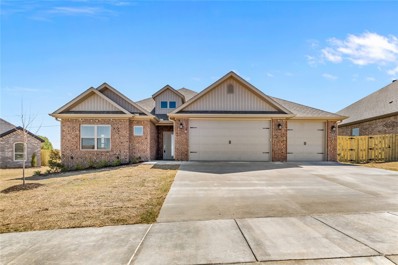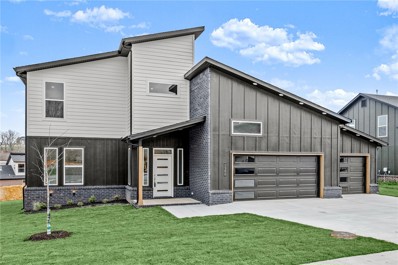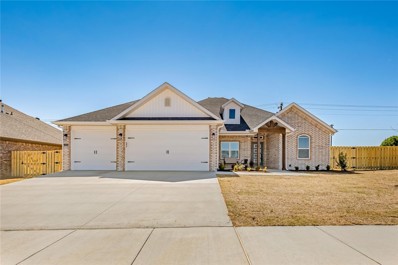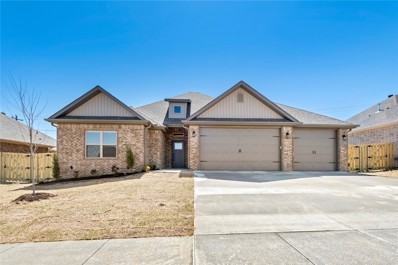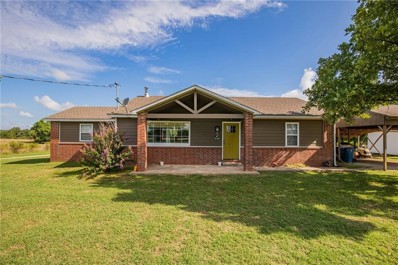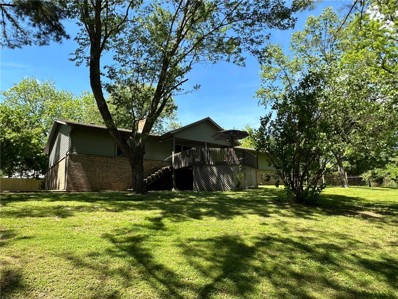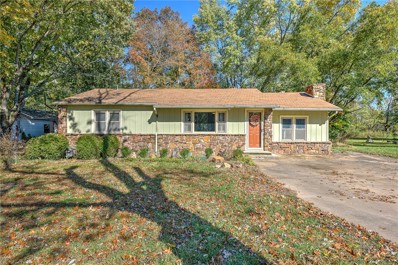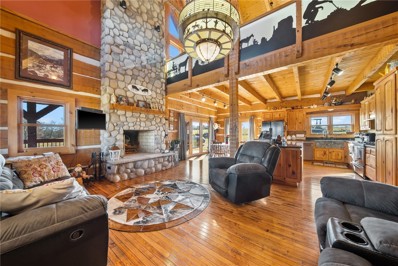Pea Ridge AR Homes for Sale
$373,227
601 Jackson Lane Pea Ridge, AR 72751
- Type:
- Single Family
- Sq.Ft.:
- 2,050
- Status:
- Active
- Beds:
- 3
- Lot size:
- 0.2 Acres
- Year built:
- 2024
- Baths:
- 2.00
- MLS#:
- 1266563
- Subdivision:
- Saratoga
ADDITIONAL INFORMATION
With double pantries, room for bar seating and a large, covered back patio, your family will feel right at home. This floor plan has double vanities in the primary bathroom, and also offers direct access from the utility room to the primary closet and 10-foot ceilings in the entry, kitchen, living area and master bedroom. Taxes subject to change based on new construction
- Type:
- Single Family
- Sq.Ft.:
- 2,109
- Status:
- Active
- Beds:
- 4
- Lot size:
- 0.23 Acres
- Year built:
- 2024
- Baths:
- 2.00
- MLS#:
- 1266418
- Subdivision:
- Sedona Rose
ADDITIONAL INFORMATION
Eureka Plan in Sedona Rose in Pea Ridge! A beautiful community just minutes from downtown Bentonville. Sedona Rose is in close proximity to Crystal Bridges Museum, mountain bike trails, restaurants, and much more. These brand-new homes will have a beautiful kitchen with 42-inch upper cabinets, quartz countertops, tiled backsplash, & stainless-steel appliances! LVP throughout! Living room will showcase a beautiful and modern Electric Fireplace with heater. 2-inch faux wood blinds throughout! LED lighting throughout! Garage door opener! Bedroom one bathroom will also have quartz counters, dual sinks and a ceramic-tiled oversized walk-in shower. Gas heating with Tankless Hot Water heater! Landscape package. High efficiency Air Conditioning System with programmable Wi-Fi thermostat. Tax TBD.
$563,500
740 Cardin Pea Ridge, AR 72751
- Type:
- Single Family
- Sq.Ft.:
- 2,267
- Status:
- Active
- Beds:
- 4
- Lot size:
- 1.87 Acres
- Year built:
- 2024
- Baths:
- 3.00
- MLS#:
- 1266155
- Subdivision:
- Shelby Forrest Rurban
ADDITIONAL INFORMATION
Come home to this beautiful home on a large 1.87 acre lot with lots of trees. Featuring an open floor plan, hardwood flooring, custom trim and cabinets, oversized 3 car garage, 4th bedroom is a second master/ensuite with full 3rd bathroom, large pantry and a huge covered deck with lots of privacy. Pictures are of previous build/same floor plan. Buyer can choose color options, flooring, countertops.
- Type:
- Single Family
- Sq.Ft.:
- 2,660
- Status:
- Active
- Beds:
- 4
- Lot size:
- 0.28 Acres
- Year built:
- 2021
- Baths:
- 3.00
- MLS#:
- 1266145
- Subdivision:
- Creekwood Manor Pea Ridge
ADDITIONAL INFORMATION
Exceptionally crafted 4 bedroom home located in one of the most desirable Pea Ridge subdivisions. Beautiful views surround this spacious two story home with amazing floorplan. Located close to Pea Ridge business district and schools.
- Type:
- Single Family
- Sq.Ft.:
- 2,361
- Status:
- Active
- Beds:
- 4
- Lot size:
- 0.22 Acres
- Year built:
- 2022
- Baths:
- 3.00
- MLS#:
- 1265851
- Subdivision:
- Avalon
ADDITIONAL INFORMATION
This like-new home is a perfect blend of traditional craftsmanship and modern luxury, offering a living experience that is both comfortable and stylish. As you enter the home, you're greeted by an inviting open floor plan that seamlessly connects the living, dining, and kitchen areas, making it ideal for gatherings and everyday living. The kitchen is a centerpiece of functionality and style, featuring sleek granite countertops and stainless steel appliances. The main living areas have durable gray wood-style tile flooring, combining hardwood's aesthetic appeal with tile's practicality, ensuring a blend of style and ease of maintenance. This home offers ample space for relaxation and entertainment, with four spacious bedrooms and three luxurious bathrooms. Whether entertaining guests or enjoying a quiet night, this home provides the perfect backdrop for making lasting memories.
$264,900
12948 Webb Road Pea Ridge, AR 72751
- Type:
- Other
- Sq.Ft.:
- 1,232
- Status:
- Active
- Beds:
- 3
- Lot size:
- 2.1 Acres
- Year built:
- 2002
- Baths:
- 2.00
- MLS#:
- 1265834
- Subdivision:
- 20-21-29
ADDITIONAL INFORMATION
Rare opportunity! Updated 3BR, 2BA mobile home on 2.1 +/- acres! Recent 2021 remodel, plus a new roof in 2023. Enjoy 1,232 sqft with a split floorplan, wood laminate floors, and new cabinets throughout. Granite countertops enhance the kitchen and bathrooms. The master bath boasts a double vanity and tiled shower. Property includes a 12x24 wired guest house with electric, water and sewer, 8x10' garden house, and an 8x14' rabbit house. RV hookups with power and waste. East-side of parcel borders Pea Ridge city limits, the location is unbeatable, easy access to amenities. Ideal for your mini-farm or tranquil living. Utilities: Electric, Water, Septic. This listing is part of a larger parcel, seller to begin survey and lot split process once receive accepted contract on any of the property listings: MLS# 1255050, Mobile home and 7.8 +/- acres. MLS #1265835, Land 5.5 +/- acres. MLS# 1265834, Mobile home and 2.1 +/- acres
- Type:
- Single Family
- Sq.Ft.:
- 2,434
- Status:
- Active
- Beds:
- 3
- Lot size:
- 3.64 Acres
- Year built:
- 1995
- Baths:
- 2.00
- MLS#:
- 1265731
- Subdivision:
- none
ADDITIONAL INFORMATION
Perfect family home that sits on 3.64 beautiful acres! Very open living area with a large bonus room just off the huge living room that can be used for a play room, exercise room or office. Live in the best of both worlds! Be close to town while also enjoying the private home with peaceful and relaxing views and land. 3 car garage plus a 30X50 shop. Granite countertops throughout. Custom kitchen cabinets with pull out drawers behind doors. Large walk in pantry, mud room, several built in cabinets throughout home, Hardwood flooring and more. Includes a large chicken coop next to raised bed gardens! Great location close to all NWA has to offer. Great area for biking and close to the back 40 trails. The home is set off from the road to give you the privacy you have been looking for.
- Type:
- Single Family
- Sq.Ft.:
- 2,434
- Status:
- Active
- Beds:
- 3
- Lot size:
- 3.64 Acres
- Year built:
- 1999
- Baths:
- 2.00
- MLS#:
- 60260614
- Subdivision:
- N/A
ADDITIONAL INFORMATION
Perfect family home that sits on 3.64 beautiful acres! Very open living area with a large bonus room just off the huge living room that can be used for a play room, exercise room or office. Live in the best of both worlds! Be close to town while also enjoying the private home with peaceful and relaxing views and land. 3 car garage plus a 30X50 shop. Granite countertops throughout. Custom kitchen cabinets with pull out drawers behind doors. Large walk in pantry, mud room, several built in cabinets throughout home, Hardwood flooring and more. Includes a large chicken coop next to raised bed gardens! Great location close to all NWA has to offer. Great area for biking and close to the back 40 trails. The home is set off from the road to give you the privacy you have been looking for.
- Type:
- Single Family
- Sq.Ft.:
- 2,109
- Status:
- Active
- Beds:
- 4
- Lot size:
- 0.23 Acres
- Year built:
- 2024
- Baths:
- 2.00
- MLS#:
- 1265311
- Subdivision:
- Sedona Rose
ADDITIONAL INFORMATION
Exquisite Eureka Plan in Sedona Rose in Pea Ridge! A beautiful community just minutes from downtown Bentonville. Sedona Rose is in close proximity to Crystal Bridges Museum, mountain bike trails, restaurants, and much more. These brand-new homes will have a beautiful kitchen with 42-inch upper cabinets, quartz countertops, tiled backsplash, & stainless-steel appliances! LVP throughout! Living room will showcase a beautiful and modern Electric Fireplace with heater. 2-inch faux wood blinds throughout! LED lighting throughout! Garage door opener! Bedroom one bathroom will also have quartz counters, dual sinks and a ceramic-tiled oversized walk-in shower. Gas heating with Tankless Hot Water heater! Landscape package. High efficiency Air Conditioning System with programmable Wi-Fi thermostat. Tax TBD.
$332,107
525 Jackson Lane Pea Ridge, AR 72751
- Type:
- Single Family
- Sq.Ft.:
- 1,760
- Status:
- Active
- Beds:
- 3
- Lot size:
- 0.2 Acres
- Year built:
- 2024
- Baths:
- 2.00
- MLS#:
- 1265540
- Subdivision:
- Saratoga
ADDITIONAL INFORMATION
Featuring 10-foot ceilings in the entryway, kitchen, living area and primary bedroom, plus dual vanities in the primary bathroom, the 1750 Series delivers the luxury of a larger floor plan. This plan series has an inviting entryway that provides privacy. Enjoy a large, covered back patio and a garden tub in the primary bathroom. Taxes subject to change based on new construction.
$343,398
524 Jackson Lane Pea Ridge, AR 72751
- Type:
- Single Family
- Sq.Ft.:
- 1,729
- Status:
- Active
- Beds:
- 4
- Lot size:
- 0.2 Acres
- Year built:
- 2024
- Baths:
- 2.00
- MLS#:
- 1265497
- Subdivision:
- Saratoga
ADDITIONAL INFORMATION
This gorgeous bedroom home is ready to be filled with your family and friends. Connect with nature in this floor plan thanks to the cozy covered back patio just off the open concept family, dining, and kitchen area. Available space is truly maximized in this home with a kitchen pantry and dedicated laundry space, just off the oversied primary suite closet. Taxes subject to change based on new construction.
$359,850
536 Jackson Lane Pea Ridge, AR 72751
- Type:
- Single Family
- Sq.Ft.:
- 1,964
- Status:
- Active
- Beds:
- 4
- Lot size:
- 0.2 Acres
- Year built:
- 2024
- Baths:
- 2.00
- MLS#:
- 1265496
- Subdivision:
- Saratoga
ADDITIONAL INFORMATION
This 1950 square foot home features a spacious and open floor plan. The main living area includes a large living room that flows seamlessly into a modern kitchen and dining area, creating the perfect space for entertaining guests. The home includes four bedrooms and two full bathrooms. With its thoughtful design and practical amenities, this home is perfect for those seeking a comfortable and functional living space. Taxes subject to change based on new construction.
$307,532
500 Jackson Lane Pea Ridge, AR 72751
- Type:
- Single Family
- Sq.Ft.:
- 1,550
- Status:
- Active
- Beds:
- 4
- Lot size:
- 0.23 Acres
- Year built:
- 2024
- Baths:
- 2.00
- MLS#:
- 1265330
- Subdivision:
- Saratoga
ADDITIONAL INFORMATION
This gorgeous 4 bedroom home is ready to be filled with your family and friends! Natural light streams into the living and kitchen area so you can enjoy a spacious and airy family area with a dedicated dining space. Available space is truly maximized in this home with a large walk-in master closet, a dedicated laundry space and linen closet, and a backyard patio so you and your family have room to breathe and grow. Taxes subject to change based on new construction.
Open House:
Tuesday, 4/30 11:00-2:00PM
- Type:
- Single Family
- Sq.Ft.:
- 2,200
- Status:
- Active
- Beds:
- 4
- Lot size:
- 0.23 Acres
- Year built:
- 2024
- Baths:
- 2.00
- MLS#:
- 1265196
- Subdivision:
- Wellington Hills
ADDITIONAL INFORMATION
Seller will pay for 2/1 rate buydown or $7,000 closing costs with $3000 preferred lender credit. Buyers must use the seller's preferred lender to take advantage of these incentives. The seller will pay up to $7,000 in closing costs with the buyer's lender of choice. This one level, split floor plan has 4 bedrooms, 2 bathrooms and a 3 car garage. The kitchen's custom cabinets, granite countertops, and stainless steel appliances are just a few fantastic things about this home. Also, it comes with a fence, gutters, and a covered patio! The house is still under construction. Pictures are not of the actual home, but similar plan and finish. Taxes are based on land only. Use 1600 W Pickens Rd, Pea Ridge for directions.
- Type:
- Single Family
- Sq.Ft.:
- 2,081
- Status:
- Active
- Beds:
- 3
- Lot size:
- 0.29 Acres
- Year built:
- 2005
- Baths:
- 2.00
- MLS#:
- 1264932
- Subdivision:
- Standing Oaks Sub Blk Iii Pea Ridge
ADDITIONAL INFORMATION
$1000 Buyers Bonus with Acceptable Offer!! Standing Oaks Subdivision on the Northwest side of Pea Ridge. Very easy access to Bella Vista, Bentonville and Rogers. Easy walk to Pea Ridge High School. Home has 3BR and 2BA, Double sinks in guest bath as well as Primary Bath. Great Kitchen with see through opening to LR, pantry and eat in dining area. Utility room is large for extra storage or your crafts. New beautiful Cork flooring throughout the house. Back yard is fenced and made for your family with extra large deck and plenty of room to play. Room to store your toys and equipment in the 12X16 Storage shed. Garage has been converted to Bonus Room and Office and is heated and cooled with HVAC unit upgraded to accommodate garage Remodel. Pool table to convey if buyers want it. Can be easily turned back into garage by removing one wall. Come make this house your home.
Open House:
Tuesday, 4/30 11:00-2:00PM
- Type:
- Single Family
- Sq.Ft.:
- 2,682
- Status:
- Active
- Beds:
- 4
- Lot size:
- 0.41 Acres
- Year built:
- 2024
- Baths:
- 3.00
- MLS#:
- 1263920
- Subdivision:
- Wellington Hills
ADDITIONAL INFORMATION
Seller will pay for 2/1 rate buydown or $7,000 closing costs with $3000 preferred lender credit. Buyers must use the seller's preferred lender to take advantage of these incentives. The seller will pay up to $7,000 in closing costs with the buyer's lender of choice. Wellington Hills is genuinely going to be a fantastic place to reside! The open floor plan with 4 bedrooms and 2.5 bathrooms is perfect for spending quality time with your loved ones. The kitchen's custom cabinets, granite countertops, and stainless steel appliances are fantastic things about this home. And, after a long day, the primary bedroom and en suite are the perfect places to relax and unwind. Plus, it's a bonus with a 3-car garage, fence, gutters, and a covered patio! The house is still under construction. Pictures are not of the actual home, but similar plan and finish. Taxes based on land only. Use 1600 W Pickens Rd, Pea Ridge for directions.
Open House:
Tuesday, 4/30 11:00-2:00PM
- Type:
- Single Family
- Sq.Ft.:
- 2,260
- Status:
- Active
- Beds:
- 4
- Lot size:
- 0.25 Acres
- Year built:
- 2024
- Baths:
- 3.00
- MLS#:
- 1263925
- Subdivision:
- Wellington Hills
ADDITIONAL INFORMATION
Seller will pay for 2/1 rate buydown or $7,000 closing costs with $3000 preferred lender credit. Buyers must use the seller's preferred lender to take advantage of these incentives. The seller will pay up to $7,000 in closing costs with the buyer's lender of choice. Wellington Hills is genuinely going to be a fantastic place to reside! This open floor plan with 4 bedrooms and 2.5 bathrooms is perfect for spending quality time with your loved ones. The kitchen has custom cabinets, granite countertops, and stainless steel appliances. The primary bedroom and en suite are the perfect places to relax and unwind. Plus, it's a bonus with a 3-car garage, fence, gutters, and a covered patio! The house is still under construction. Pictures are not of the actual home, but similar plan and finish. Taxes are based on land only. Use 1600 W Pickens Rd, Pea Ridge for directions.
Open House:
Tuesday, 4/30 11:00-2:00PM
- Type:
- Single Family
- Sq.Ft.:
- 1,995
- Status:
- Active
- Beds:
- 3
- Lot size:
- 0.21 Acres
- Year built:
- 2024
- Baths:
- 3.00
- MLS#:
- 1263917
- Subdivision:
- Wellington Hills
ADDITIONAL INFORMATION
Seller will pay for 2/1 rate buydown or $7,000 closing costs with $3000 preferred lender credit. Buyers must use the seller's preferred lender to take advantage of these incentives. The seller will pay up to $7,000 in closing costs with the buyer's lender of choice. Wellington Hills is genuinely going to be a fantastic place to reside! The open floor plan with 3 bedrooms and 2.5 bathrooms is perfect for spending quality time with your loved ones. The kitchen's custom cabinets, granite countertops, and stainless steel appliances are fantastic things about this home. And, after a long day, the primary bedroom and en suite are the perfect places to relax and unwind. Plus, it's a bonus with a 3-car garage, fence, gutters, and a covered patio! The house is still under construction. Taxes are based on land only. Use 1600 W Pickens Rd, Pea Ridge for directions.
- Type:
- Single Family
- Sq.Ft.:
- 2,765
- Status:
- Active
- Beds:
- 4
- Lot size:
- 0.29 Acres
- Year built:
- 2023
- Baths:
- 3.00
- MLS#:
- 1263331
- Subdivision:
- Greens At Sugar Creek, The Pea Ridge
ADDITIONAL INFORMATION
Beautiful Contemporary New Construction in the sought after Pea Ridge Golf Course Community, The Greens at Sugar Creek. 1 Year Family Golf Membership included with home purchase. Home features LVP Flooring, Nest Thermostat, & more! Entry leads back to the open concept living area. Living Room has high ceilings, beautiful electric fireplace, and tons of natural light. Large Eat-In Kitchen has island that looks into living space, great for entertaining! A gas cooktop & pot filler, and a huge pantry for abundant kitchen storage. Covered patio provides outdoor living space. Master suite is a true retreat with beautiful walk-in shower, whirlpool tub & large WIC. Guest bedroom and guest bath on main level. Upstairs is a loft space that’s a perfect extra living space or study area. 2 large guest bedrooms upstairs as well & a guest bath with 2 vanities and built-in storage! 3 car garage offers abundant storage or a perfect workshop space.
Open House:
Tuesday, 4/30 11:00-2:00PM
- Type:
- Single Family
- Sq.Ft.:
- 2,020
- Status:
- Active
- Beds:
- 4
- Lot size:
- 0.26 Acres
- Year built:
- 2024
- Baths:
- 3.00
- MLS#:
- 1263036
- Subdivision:
- Wellington Hills
ADDITIONAL INFORMATION
Seller will pay for 2/1 rate buydown or $7,000 closing costs with $3000 preferred lender credit. Buyers must use the seller's preferred lender to take advantage of these incentives. The seller will pay up to $7,000 in closing costs with the buyer's lender of choice. Wellington Hills is genuinely going to be a fantastic place to reside! The open floor plan with four bedrooms and 2.5 bathrooms is perfect for spending quality time with your loved ones. The kitchen's custom cabinets, granite countertops, and stainless steel appliances are fantastic things about this home. And, after a long day, the primary bedroom and en suite are the perfect places to relax and unwind. Plus, it's a bonus with a 3-car garage, fence, gutters, and a covered patio! Use 1600 W Pickens Rd, Pea Ridge for directions.
Open House:
Tuesday, 4/30 11:00-2:00PM
- Type:
- Single Family
- Sq.Ft.:
- 2,000
- Status:
- Active
- Beds:
- 3
- Lot size:
- 0.21 Acres
- Year built:
- 2024
- Baths:
- 3.00
- MLS#:
- 1263034
- Subdivision:
- Wellington Hills
ADDITIONAL INFORMATION
Seller will pay for 2/1 rate buydown or $7,000 closing costs with $3000 preferred lender credit. Buyers must use the seller's preferred lender to take advantage of these incentives. The seller will pay up to $7,000 in closing costs with the buyer's lender of choice. Wellington Hills is genuinely going to be a fantastic place to reside! The open floor plan with three bedrooms and 2.5 bathrooms is perfect for spending quality time with your loved ones. The kitchen's custom cabinets, granite countertops, and stainless steel appliances are fantastic things about this home. And, after a long day, the primary bedroom and en suite are the perfect places to relax and unwind. Plus, it's a bonus with a 3-car garage, fence, gutters, and a covered patio! Use 1600 W Pickens Rd, Pea Ridge for directions.
- Type:
- Single Family
- Sq.Ft.:
- 2,464
- Status:
- Active
- Beds:
- 3
- Lot size:
- 1.98 Acres
- Year built:
- 1993
- Baths:
- 2.00
- MLS#:
- 1262633
- Subdivision:
- Bloxham Estates
ADDITIONAL INFORMATION
FANTASTIC PROPERTY in the COUNTY but close to the City Limits of Pea Ridge!!! Beautiful, updated Farmhouse featuring 3 bedrooms, 2 baths and a relaxing saltwater POOL, sitting on 1.98 ACRES!!! Both full bathrooms have been totally remodeled with an added walk-in closet in the primary bathroom. Huge family room with lots of windows overlooking the pool on one side and opens to the deck on another. Great home for entertaining or just to enjoy everyday living. Open and spacious. If you're looking for a workshop to enjoy a hobby, then look no further because the detached garage has plenty of space. This home offers what you need plus a 50-amp RV hookup. Seller is offering up to a $5,000 allowance toward a new pool liner. Don't hesitate on this one. Call today and schedule a showing.
- Type:
- Single Family
- Sq.Ft.:
- 1,514
- Status:
- Active
- Beds:
- 3
- Lot size:
- 0.87 Acres
- Year built:
- 1981
- Baths:
- 2.00
- MLS#:
- 1262453
- Subdivision:
- Pea Ridge
ADDITIONAL INFORMATION
This home is a hidden oasis nestled within the city limits. It boasts a park-like ambiance, adorned with mature maple, oak, and walnut trees sprawled across the large .87-acre lot. The canvas is wide open, inviting you to bring your dreams to life. The home has been recently updated, featuring sleek, low-maintenance steel siding. The interior unfolds into a spacious and inviting living/dining area, a living room rock fireplace with a wood-insert for added warmth. Venture outdoors onto the deck overlooking the beautiful yard or indulge in the large whirlpool tub. The kitchen and bathrooms have granite countertops and the convenience of pull-out drawers. Astonishingly, the utility bills are very reasonable, making this home remarkably affordable. Located just minutes away from Bentonville and Rogers, this is not just a home; it's a welcoming retreat. There is additional 1.79 acres available in a separate adjoining lot. Look for MLS #1269361. If purchased together would make a lot size of 2.66 acres.
- Type:
- Single Family
- Sq.Ft.:
- 1,563
- Status:
- Active
- Beds:
- 3
- Lot size:
- 0.34 Acres
- Year built:
- 1974
- Baths:
- 2.00
- MLS#:
- 1262006
- Subdivision:
- B A Jeffersons Add Pea Ridge
ADDITIONAL INFORMATION
Back on market at no fault of Seller. Charming remodeled 3 BR, 1 ½ Bath home in the heart of Pea Ridge. Property consists of new survey, fenced backyard with covered patio, mature trees, and a 13’ x 29’ workshop with electricity. Home boasts freshly sanded/stained/varnished hardwood floors in living spaces, new LVP flooring in Bonus Room and Kitchen, new interior paint throughout, new kitchen appliances (oven range, dishwasher, and refrigerator), new lighting in Kitchen/Eat-in Area/Family Room, new picture window in Family Room, blinds, and beautiful oak cabinetry. Great investment for primary or rental close to restaurants, shopping, schools, and the City Park.
$860,000
4751 Cloer Road Pea Ridge, AR 72751
- Type:
- Single Family
- Sq.Ft.:
- 2,070
- Status:
- Active
- Beds:
- 3
- Lot size:
- 23.46 Acres
- Year built:
- 2006
- Baths:
- 2.00
- MLS#:
- 1261280
- Subdivision:
- N/A
ADDITIONAL INFORMATION
Welcome to your new home! Rising Sun Ranch is a 3 bedroom, 2 bathroom, custom log home that perfectly blends Western charm with modern comfort. Step inside to discover cozy sophistication, where rustic touches and handcrafted finishes echo tales of frontier spirit. Immaculate attention to detail weaves through each room, creating a warm and inviting atmosphere. This beautiful property is complete with heated bathroom floors, vaulted ceilings, and custom touches throughout; the interior is truly one-of-a-kind. The beauty extends outside as well, as the exterior offers the perfect blend of open spaces and wooded seclusion. The thoughtfully designed wrap-around porch is just perfect for sippin' coffee while taking in panoramic views of 23 beautifully manicured acres. This gorgeous home is nestled in the heart of Pea Ridge, and provides a peaceful retreat with convenient access to amenities, schools, and outdoor activities. This property is a must see! Call to schedule your private showing today!


Pea Ridge Real Estate
The median home value in Pea Ridge, AR is $336,000. This is higher than the county median home value of $183,300. The national median home value is $219,700. The average price of homes sold in Pea Ridge, AR is $336,000. Approximately 77.07% of Pea Ridge homes are owned, compared to 19.78% rented, while 3.15% are vacant. Pea Ridge real estate listings include condos, townhomes, and single family homes for sale. Commercial properties are also available. If you see a property you’re interested in, contact a Pea Ridge real estate agent to arrange a tour today!
Pea Ridge, Arkansas has a population of 5,296. Pea Ridge is more family-centric than the surrounding county with 51.34% of the households containing married families with children. The county average for households married with children is 39.91%.
The median household income in Pea Ridge, Arkansas is $59,426. The median household income for the surrounding county is $61,271 compared to the national median of $57,652. The median age of people living in Pea Ridge is 31.7 years.
Pea Ridge Weather
The average high temperature in July is 89 degrees, with an average low temperature in January of 23.5 degrees. The average rainfall is approximately 46.8 inches per year, with 9.2 inches of snow per year.
