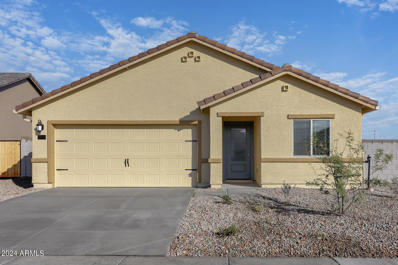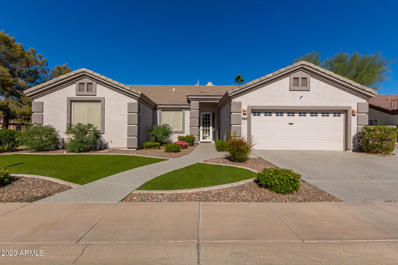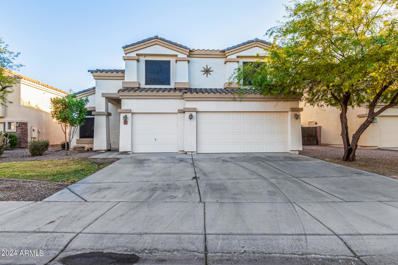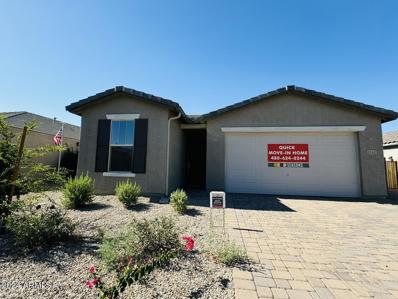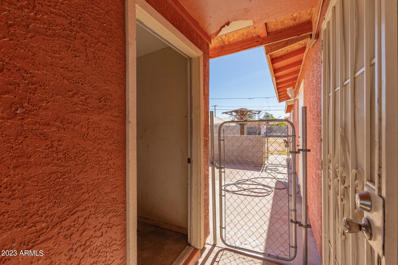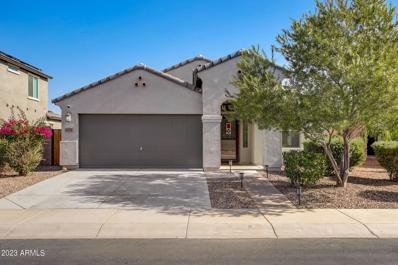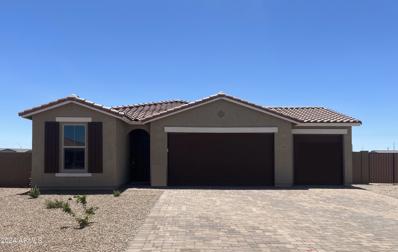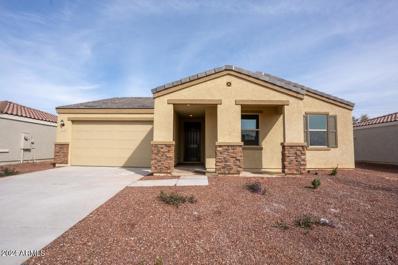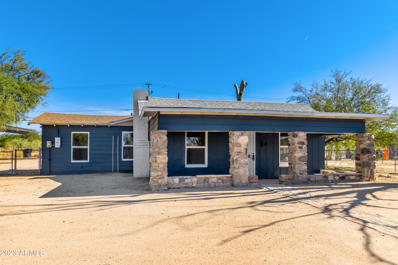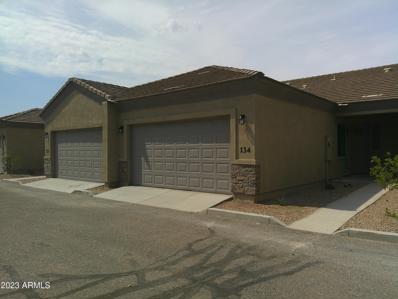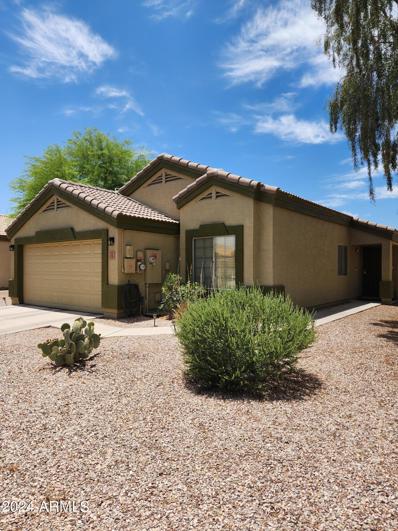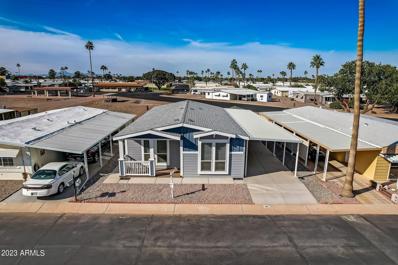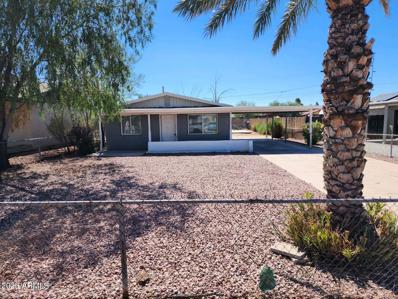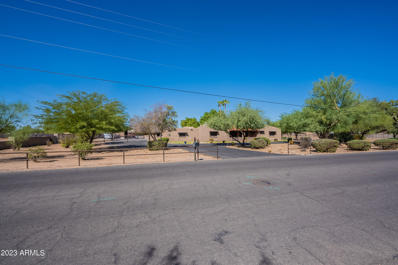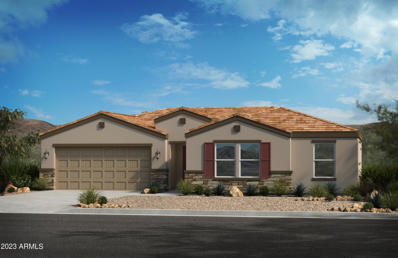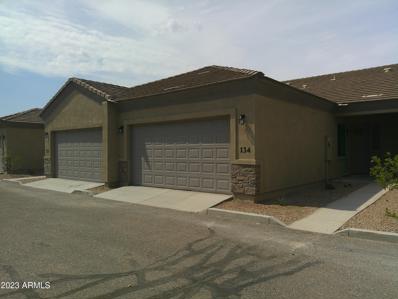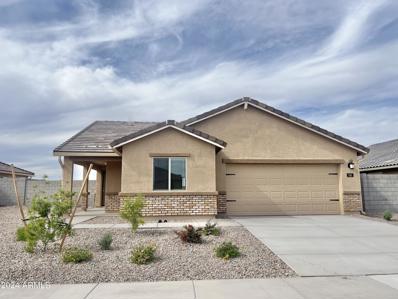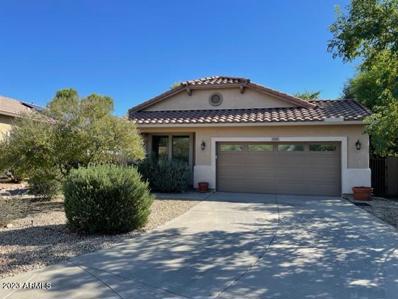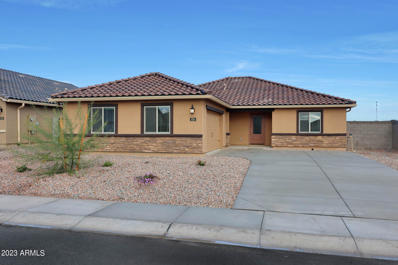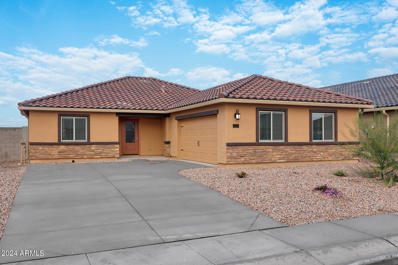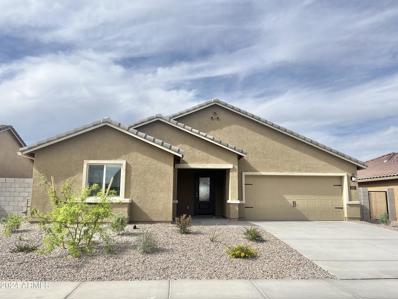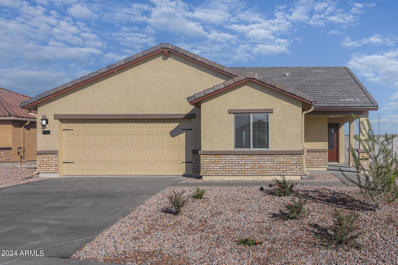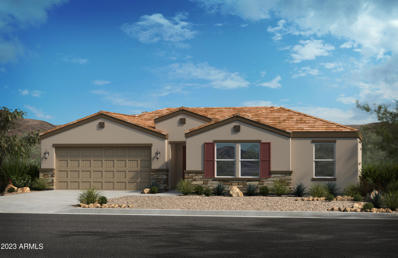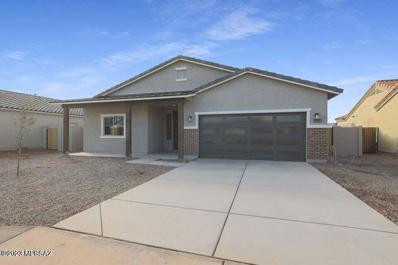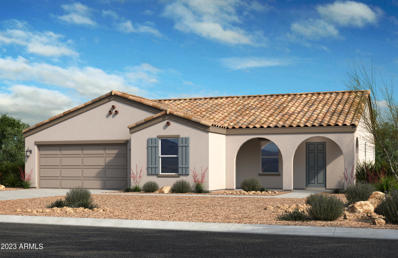Casa Grande AZ Homes for Sale
- Type:
- Single Family
- Sq.Ft.:
- 1,115
- Status:
- Active
- Beds:
- 3
- Lot size:
- 0.16 Acres
- Year built:
- 2023
- Baths:
- 2.00
- MLS#:
- 6630117
ADDITIONAL INFORMATION
Built with comfort and efficiency in mind, the Amado plan features three bedrooms, two bathrooms, a two-car garage, along with an open-concept layout. This is a sought-after split floorplan complete with master suite, walk-in shower, and walk-in closet. With upgrades included, you are getting stainless steel appliances INCLUDING a fridge, granite countertops in kitchen and bathrooms, and gutters on the exterior of your home! There are NO neighbors behind you, so you can enjoy a large backyard with perfect views of mountains and the sunset. Ghost Hollow Estates is located far enough out to be the quiet neighborhood you desire but is also located only 1 mile away from the I-10 making it easy for commuting or going to downtown!
- Type:
- Single Family
- Sq.Ft.:
- 2,133
- Status:
- Active
- Beds:
- 4
- Lot size:
- 0.21 Acres
- Year built:
- 1999
- Baths:
- 2.00
- MLS#:
- 6616906
ADDITIONAL INFORMATION
Must see this gorgeous 4 bed (split), 2 bath custom home located on oversized corner lot in the popular Links Community. The extended garage has golf cart entrance and new overhead storage racks. Newly epoxyed garage floor, driveway, front & side walkway, and backyard patio. Freshly painted interior includes a split floorplan, vaulted ceilings, tile & carpet flooring. Kitchen with plenty of cabinetry, gas cook top, new electric stove & exhaust fan, new Whirlpool dishwasher. Gas heat and well-designed leased solar system. Beautifully landscaped backyard with Tuff Shed, turf, covered patio w/sunshades, outdoor ceiling fans & lights, and view fencing. New Amore Bay by Dimension One 7-person spa included. Custom front entrance security door. Whirlpool washer/dryer with gas or electric hooku
- Type:
- Single Family
- Sq.Ft.:
- 3,301
- Status:
- Active
- Beds:
- 5
- Lot size:
- 0.17 Acres
- Year built:
- 2004
- Baths:
- 3.00
- MLS#:
- 6627929
ADDITIONAL INFORMATION
Investor Here is your rental opportunity - This beautiful two-story home, fresh interior paint, Delightful interior features an inviting living/dining room, trending palette, vaulted ceilings, & an exquisite blend of tile and soft carpeting. Crafted for grand gatherings, the spacious great room showcases an impeccable kitchen complete w/ample wood cabinets, SS appliances, a pantry, & an island w/a breakfast bar. Additionally, there's a well-sized den for a home office & a versatile loft as a private lounging area. Retreat to the expansive main suite, which boasts a pristine ensuite w/dual sinks & a walk-in closet. The backyard provides a sprawling covered patio, a fruit-bearing plant, & storage shed. This gem is a perfect blend of style & comfort. Don't hesitate - Solar Lease Monthly - Easy Assumable
- Type:
- Single Family
- Sq.Ft.:
- 1,860
- Status:
- Active
- Beds:
- 3
- Lot size:
- 0.17 Acres
- Year built:
- 2023
- Baths:
- 2.00
- MLS#:
- 6627137
ADDITIONAL INFORMATION
Welcome to your dream home! This move-in-ready property boasts a modern design with tech cabinets, a dedicated teen room, and elegant white linen 42'' kitchen upper cabinets. The 9' ceilings and 8' interior doors create a spacious feel throughout. The kitchen features Miami Vena quartz countertops, a large kitchen island, and upgraded stainless steel range and microwave. Enjoy upgraded tile in the main living areas, enhancing the open floor plan flooded with natural light. This home also offers a study, 3 bedrooms, 2 bathrooms, a walk-in pantry, and a covered patio. Don't miss out on this perfect blend of style and functionality!
- Type:
- Single Family
- Sq.Ft.:
- 836
- Status:
- Active
- Beds:
- 2
- Lot size:
- 0.16 Acres
- Year built:
- 1990
- Baths:
- 1.00
- MLS#:
- 6625551
ADDITIONAL INFORMATION
If you have been looking for a clean well built home at an affordable price look no more. This darling 2 bedroom home is in perfect condition with new paint inside and out. Features include family style kitchen with lots of cabinet's, inside laundry area, central air conditioner, gas heating, covered parking w/large storage room and a huge totally fenced yard. Additional bedroom had been added on the back along with a garage.
- Type:
- Single Family
- Sq.Ft.:
- 1,854
- Status:
- Active
- Beds:
- 3
- Lot size:
- 0.18 Acres
- Year built:
- 2018
- Baths:
- 2.00
- MLS#:
- 6624837
ADDITIONAL INFORMATION
This 3 bedroom 2 bathroom home has easy access to I-10 and great touches throughout including owned solar. It features upgraded stone accents in front, tile backsplash in kitchen, vaulted ceiling and extended seating area in main bedroom. The spacious backyard has a beautiful ramada, several fruit trees and no neighbors behind. Don't hesitate to see this home!
- Type:
- Single Family
- Sq.Ft.:
- 1,860
- Status:
- Active
- Beds:
- 3
- Lot size:
- 0.35 Acres
- Year built:
- 2023
- Baths:
- 2.00
- MLS#:
- 6621321
ADDITIONAL INFORMATION
Everything's just where you need it in this charming ranch-style floor plan. An inviting kitchen with a walk-in pantry and generous eat-in island flows into a charming dining room—and beyond that, the great room. You'll also enjoy a stylish sliding-glass door, providing access to a relaxing covered patio. The luxurious primary bedroom features a generous attached bathroom.
- Type:
- Single Family
- Sq.Ft.:
- 2,096
- Status:
- Active
- Beds:
- 3
- Lot size:
- 0.18 Acres
- Year built:
- 2023
- Baths:
- 2.00
- MLS#:
- 6616775
ADDITIONAL INFORMATION
Beautiful home with an open floor plan with 9-ft. ceilings, a separate den or game room and a great room with access to a covered back patio. The kitchen includes 42-in. upper cabinets, a center island with 2 prewires for pendant lights, and Whirlpool® stainless steel appliances. The primary suite has a walk-in closet, and the primary bath boast a separate tub and shower, a dual sink vanity and a door at the water closet. This home also includes a 40-gal gas water heater, ceiling fan pre-wiring in the great room and each bedroom, and an energy efficient A/C unit with Wi-Fi-connected ecobee smart thermostat for added efficiency
- Type:
- Single Family
- Sq.Ft.:
- 1,180
- Status:
- Active
- Beds:
- 3
- Lot size:
- 0.32 Acres
- Year built:
- 1944
- Baths:
- 2.00
- MLS#:
- 6616588
ADDITIONAL INFORMATION
Newly renovated 3 bedroom 2 bath home in the heart of Casa Grande. Located on a large 14,000 sq ft lot featuring a Solar shade structure. Don't let this incredible opportunity slip away!
- Type:
- Townhouse
- Sq.Ft.:
- 1,250
- Status:
- Active
- Beds:
- 3
- Lot size:
- 0.08 Acres
- Year built:
- 2023
- Baths:
- 2.00
- MLS#:
- 6616352
ADDITIONAL INFORMATION
6 newly constructed, gorgeous 3 or 2 Bedroom-2 Bath home is a must see!! Unique with tile and counter tops, Located in the beautiful, gated Pueblo Townhome Community, you'll love the tranquilly as you look over the sparkling pool and grounds. Granite counters, Stainless appliances, and custom designed tiled bath and shower, huge walk-in closet, along with your private 2-car garage, gives you plenty of room to relax and enjoy all that Case Grande has to offer. Close to shopping, restaurants, recreation, schools and so much more. Arizona living at its finest. These are the last units in the community, so hurry over to claim your perfect place to call home. Welcome Home! Units 137-140 use lock box located on unit 138
- Type:
- Single Family
- Sq.Ft.:
- 1,520
- Status:
- Active
- Beds:
- 4
- Lot size:
- 0.19 Acres
- Year built:
- 2006
- Baths:
- 2.00
- MLS#:
- 6616207
ADDITIONAL INFORMATION
LISTING WAS TEMPORARILY OFF MARKET TO INSTALL BRAND NEW ROOF UNDERLAYMENT!!! This property is a well cared for home which shows true pride of ownership at every turn and consists of 4 bedrooms and two full baths plus a large, open, family room. The floorplan is split allowing for more privacy when guests are present. Property is centrally located close to Casa Grande Promenade Mall, medical facilities, several grocery stores, Harkins Theatre and local schools. The rear yard is a wonderful respite for relaxing during the evenings with dual pergolas affording you plenty of shade while enjoying the beauty of the palm and fruit trees in the spacious rear yard. UPGRADES INCLUDE solar panels which are owned and were installed in 2020, new stove and microwave purchased in 2020, solar tube which was installed in 2020 and includes solar night light, new hot water heater installed in 2020, rear back yard landscaping installed with drip system in both front and back yards, upgraded exterior paint applied in 2022, new garage door installed in 2022, Lennox HVAC system also installed in 2022, new garbage disposal installed in 2023 and H20 Concepts filtration system throughout the entire home installed in 2023. New windows have been ordered for the entire home and are due to be installed in June. See documents section for additional information regarding all upgrades. This home is well worth your time to preview.
- Type:
- Other
- Sq.Ft.:
- 1,378
- Status:
- Active
- Beds:
- 3
- Year built:
- 2023
- Baths:
- 2.00
- MLS#:
- 6613147
ADDITIONAL INFORMATION
BRAND NEW home in the beautifully maintained 55+ community of Casa Verde Estates. This 3 bedroom 2 bathroom spacious floor plan has modern styling with the white cabinets and black hardware, vinyl plank flooring, large primary bathroom with double sink vanity and walk-in shower. The additional bedrooms can be used for guests and a hobby space. The nice size laundry room has extra cabinets for storage and there's a storage shed which could be converted to a workshop. The oversized carport adds the last piece to make this luxurious and efficient home a perfect winter or summer getaway. This park offers several amenities to enjoy such as a heated pool, spa and community center.
- Type:
- Single Family
- Sq.Ft.:
- 1,480
- Status:
- Active
- Beds:
- 4
- Lot size:
- 0.16 Acres
- Year built:
- 1957
- Baths:
- 2.00
- MLS#:
- 6611578
ADDITIONAL INFORMATION
Located in the heart of Casa Grande you can't go wrong with this adorable home. Offering a split floor plan with 3 good sized bedrooms and 2 baths. The living room is spacious. The kitchen is also large and offers stainless steel appliances and lots of cabinet storage space. It's move-in ready now and only needs your furniture. Come take a look. You won't be disappointed! Thanks for stopping in.
- Type:
- Single Family
- Sq.Ft.:
- 3,280
- Status:
- Active
- Beds:
- 4
- Lot size:
- 5 Acres
- Year built:
- 1969
- Baths:
- 4.00
- MLS#:
- 6607970
ADDITIONAL INFORMATION
SELLER MAY CARRY. This property is fully equipped with a ROPING ARENA, RV SHADE, LARGE TURNOUTS, BARN, TWO ROUND PENS, TACK ROOM, GUEST HOUSE. Situated on a sprawling 5-acre property, this beautiful house offers a harmonious blend of comfort, style, and outdoor living.As you arrive, you'll be greeted by the lush landscaping and well-matured trees that surround the home. The driveway is paved with asphalt, ensuring a smooth entrance to your new abode. With its ranch-style charm, this 4-bedroom, 3.5-bathroom home spans an impressive 3,280 square feet.Step inside and be captivated by the spaciousness and elegance that awaits. The large eat-in kitchen provides the perfect setting for culinary delights while allowing you to effortlessly engage with your guests gathered around the cozy fireplace. As evening falls, step outside and indulge in breathtaking sunsets as you relax by the sparkling pool and spa. Located conveniently within Casa Grande, you'll have easy access to nearby amenities such as shops, restaurants, parks, and schools. Additionally, major transportation routes are just moments away, making commuting a breeze.
- Type:
- Single Family
- Sq.Ft.:
- 1,618
- Status:
- Active
- Beds:
- 3
- Lot size:
- 0.16 Acres
- Year built:
- 2022
- Baths:
- 2.00
- MLS#:
- 6607006
ADDITIONAL INFORMATION
Beautiful single-story home features an open floor plan with 9-ft. ceilings and large great room opening to an extended covered patio. You'll find Luxury Vinyl Plank flooring throughout the common areas and Shaw® carpeting in each bedroom. The expansive kitchen features granite countertops, a large kitchen island, Whirlpool® appliances, and 42-in. upper cabinets. The primary suite at the back of the home incl. an oversized closet, and bath with a tub/shower combination, a raised dual-sink vanity, and linen closet. This home also includes a 40-gal gas water heater and A/C unit with Wi-Fi-connected ecobee smart thermostat for added efficiency.
- Type:
- Townhouse
- Sq.Ft.:
- 1,200
- Status:
- Active
- Beds:
- 2
- Lot size:
- 0.08 Acres
- Year built:
- 2023
- Baths:
- 2.00
- MLS#:
- 6597735
ADDITIONAL INFORMATION
This 6 newly constructed, gorgeous 3 or 2 Bedroom-2 Bath home is a must see!! All units are unique with counter tops and tile, Located in the beautiful, gated Pueblo Townhome Community, you'll love the tranquilly as you look over the sparkling pool and grounds. Granite counters, Stainless appliances, and custom designed tiled bath and shower, huge walk-in closet, along with your private 2-car garage, gives you plenty of room to relax and enjoy all that Case Grande has to offer. Close to shopping, restaurants, recreation, schools and so much more. Arizona living at its finest. These are the last units in the community, so hurry over to claim your perfect place to call home. Welcome Home! Units 137-140 use lock box on unit 138
- Type:
- Single Family
- Sq.Ft.:
- 1,297
- Status:
- Active
- Beds:
- 3
- Lot size:
- 0.16 Acres
- Year built:
- 2023
- Baths:
- 2.00
- MLS#:
- 6588664
ADDITIONAL INFORMATION
The Cottonwood floor plan is a beautiful three-bedroom, two-bathroom home! A beautiful exterior accented by cultured brick. This is a open-concept, split floorplan with a spacious master suite complete with granite countertops and walk-in closet. The two additional bedrooms are full of charm and large closets! Your chef-ready kitchen is complete with sprawling granite countertops and stainless steel appliances - INCLUDING a fridge! There is a separate laundry room complete with mud room off the garage. Your spacious, open-concept family room opens to a covered patio and beautiful backyard with mountain views! Located only 1 mile off of the I-10, this location is great for commuting or making a trip downtown!
- Type:
- Single Family
- Sq.Ft.:
- 1,998
- Status:
- Active
- Beds:
- 3
- Lot size:
- 0.17 Acres
- Year built:
- 2007
- Baths:
- 2.00
- MLS#:
- 6581717
ADDITIONAL INFORMATION
Villago must see! SO MANY UNIQUE FEATURES, This spacious home has 3 bedrooms plus an OFFICE, built in GARAGE CABINETS and SHOP. Located in a cul-de-sac. So many upgrades including flooring, kitchen cabinets, stainless steal appliances and ceiling fans. Butler's pantry, built in cabinets in bedroom, extra large laundry room, double sinks in both bathrooms, separate tub and shower in owner's suite. 2 dining areas. 2 living room areas. Covered patio, mature landscaping and garden boxes. Spacious kitchen with stainless steel appliances and lots of counter space. SOLAR; Enjoy beautiful community amenities: ponds, parks, picnic areas, tennis, basketball, playgrounds & paved trails.
- Type:
- Single Family
- Sq.Ft.:
- 1,560
- Status:
- Active
- Beds:
- 3
- Lot size:
- 0.16 Acres
- Year built:
- 2023
- Baths:
- 2.00
- MLS#:
- 6589077
ADDITIONAL INFORMATION
The Guadalupe floor plan is available now at an affordable price in the neighborhood of Ghost Hollow Estates located in Casa Grande, Arizona. This floor plan features three spacious bedrooms, a 2-car garage and a large covered back patio that is perfect for enjoying the outdoors in the comfort of your own home. The large living areas provide plenty of space for the whole family to enjoy and the chef-ready kitchen is a beautiful space where homeowners can enjoy cooking meals for friends and family alike!
- Type:
- Single Family
- Sq.Ft.:
- 1,560
- Status:
- Active
- Beds:
- 3
- Lot size:
- 0.16 Acres
- Year built:
- 2023
- Baths:
- 2.00
- MLS#:
- 6588711
ADDITIONAL INFORMATION
The Guadalupe floor plan features three spacious bedrooms and a 2-car garage. The large open-concept living areas provide plenty of space. The master suite is complete with a spacey and homey room, granite countertops, walk-in shower, and walk-in closet. The additional two rooms are full of charms and complete with large closets. Your chef-ready kitchen is complete with sprawling granite countertops, walk-in pantry, and stainless steel appliances - INCLUDING a fridge! The laundry room is completely separate and spacious. The covered porch gives you a perfect view to enjoy mountains and the sunset. The backyard hosts large covered back patio that is perfect for enjoying the outdoors!
- Type:
- Single Family
- Sq.Ft.:
- 1,832
- Status:
- Active
- Beds:
- 4
- Lot size:
- 0.16 Acres
- Year built:
- 2023
- Baths:
- 2.00
- MLS#:
- 6588672
ADDITIONAL INFORMATION
Available now at an amazing price, the Mingus floor plan at Ghost Hollow Estates is an intuitively designed home featuring four spacious bedrooms and two bathrooms. This charming home has great curb appeal with a covered front porch and two-car garage. The large living room acts as the centerpiece to the home and the covered back patio is the finishing touch on this incredible floor plan.
- Type:
- Single Family
- Sq.Ft.:
- 1,297
- Status:
- Active
- Beds:
- 3
- Lot size:
- 0.21 Acres
- Year built:
- 2023
- Baths:
- 2.00
- MLS#:
- 6588599
ADDITIONAL INFORMATION
The Cottonwood floor plan is a beautiful three-bedroom, two-bathroom home! A beautiful exterior accented by cultured brick. This is a open-concept, split floorplan with a spacious master suite complete with granite countertops and walk-in closet. The two additional bedrooms are full of charm and large closets! Your chef-ready kitchen is complete with sprawling granite countertops and stainless steel appliances - INCLUDING a fridge! There is a separate laundry room complete with mud room off the garage. Your spacious, open-concept family room opens to a covered patio and beautiful backyard! There are no neighbors behind you, so you can enjoy beautiful views of the mountains and sunset. Located only 1 mile off of the I-10, this location is great for commuting or making a trip downtown!
- Type:
- Single Family
- Sq.Ft.:
- 1,618
- Status:
- Active
- Beds:
- 3
- Lot size:
- 0.22 Acres
- Year built:
- 2023
- Baths:
- 2.00
- MLS#:
- 6588311
ADDITIONAL INFORMATION
This beautiful home features an open concept floor plan with 9-ft. first-floor ceilings and a generous great room that offers access to a covered back patio. The kitchen includes 42-in upper cabinets, a center island, laminate countertops and Whirlpool® stainless steel appliances. The primary suite features a walk-in closet, and the primary bath boasts a walk-in shower and a dual sink vanity. This home includes a 40-gal gas water heater, ceiling fan pre-wiring with ceiling fan in the great room, patio and each bedroom, and an energy efficient A/C unit with Wi-Fi-connected ecobee smart thermostat for added efficiency and convenience.
- Type:
- Single Family
- Sq.Ft.:
- 2,007
- Status:
- Active
- Beds:
- 4
- Lot size:
- 0.18 Acres
- Year built:
- 2022
- Baths:
- 2.00
- MLS#:
- 22317947
- Subdivision:
- N/A
ADDITIONAL INFORMATION
This brand new Sanctuary home features 4 bedrooms, 2 bathrooms, 2007 sq ft of living space and a 2 Car Garage! Our community features large homesites, wide side yards and is also a GAS community. Cabinets in this specific home are Cotton White . Home has tile in the main living areas plus owner's suite. All of our homes include granite counters, contemporary cabinetry, 9 foot ceilings, Tile, Tankless Water Heater and so much more. Please check the docs tab for the complete list of included features.
- Type:
- Single Family
- Sq.Ft.:
- 1,708
- Status:
- Active
- Beds:
- 4
- Lot size:
- 0.2 Acres
- Year built:
- 2022
- Baths:
- 2.00
- MLS#:
- 6583276
ADDITIONAL INFORMATION
This beautiful, single-story home features an open floor plan with 9-ft. ceilings and an expansive great room that leads to a covered back patio perfect for entertaining. The kitchen showcases 42-in. upper cabinets, a large center island, walk-in pantry and Whirlpool® appliances. The primary suite, located at the back of the home, includes walk-in closet and bath with a luxurious 42-in garden tub, separate shower and dual-sink vanity. Also includes Emser® tile flooring throughout the common areas, plush Shaw® carpeting at bedrooms, an electric water heater energy efficient A/C with an ecobee programmable smart thermostat.

Information deemed reliable but not guaranteed. Copyright 2024 Arizona Regional Multiple Listing Service, Inc. All rights reserved. The ARMLS logo indicates a property listed by a real estate brokerage other than this broker. All information should be verified by the recipient and none is guaranteed as accurate by ARMLS.
 |
| The data relating to real estate listings on this website comes in part from the Internet Data Exchange (IDX) program of Multiple Listing Service of Southern Arizona. IDX information is provided exclusively for consumers' personal, non-commercial use and may not be used for any purpose other than to identify prospective properties consumers may be interested in purchasing. Listings provided by brokerages other than Xome Inc. are identified with the MLSSAZ IDX Logo. All Information Is Deemed Reliable But Is Not Guaranteed Accurate. Listing information Copyright 2024 MLS of Southern Arizona. All Rights Reserved. |
Casa Grande Real Estate
The median home value in Casa Grande, AZ is $177,200. This is lower than the county median home value of $203,300. The national median home value is $219,700. The average price of homes sold in Casa Grande, AZ is $177,200. Approximately 51.13% of Casa Grande homes are owned, compared to 30.01% rented, while 18.87% are vacant. Casa Grande real estate listings include condos, townhomes, and single family homes for sale. Commercial properties are also available. If you see a property you’re interested in, contact a Casa Grande real estate agent to arrange a tour today!
Casa Grande, Arizona 85122 has a population of 52,501. Casa Grande 85122 is less family-centric than the surrounding county with 26.89% of the households containing married families with children. The county average for households married with children is 28.54%.
The median household income in Casa Grande, Arizona 85122 is $46,357. The median household income for the surrounding county is $52,628 compared to the national median of $57,652. The median age of people living in Casa Grande 85122 is 36.4 years.
Casa Grande Weather
The average high temperature in July is 107.1 degrees, with an average low temperature in January of 38 degrees. The average rainfall is approximately 9.6 inches per year, with 0 inches of snow per year.
