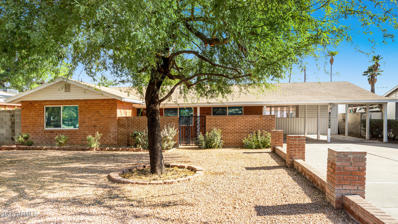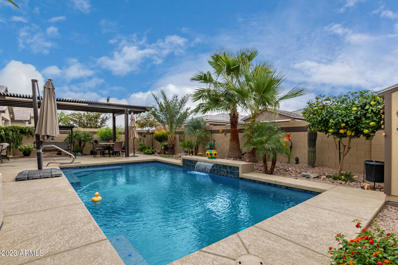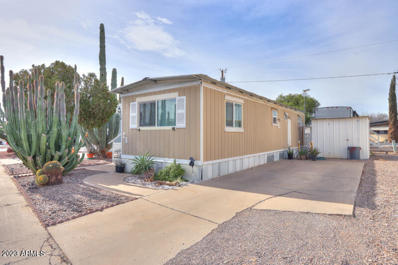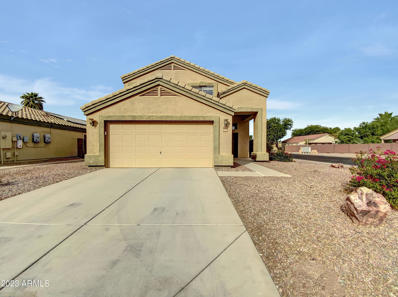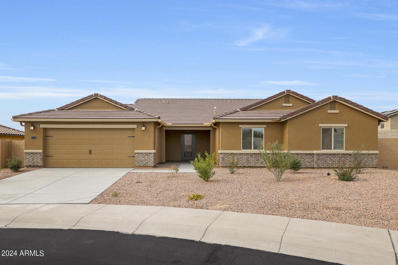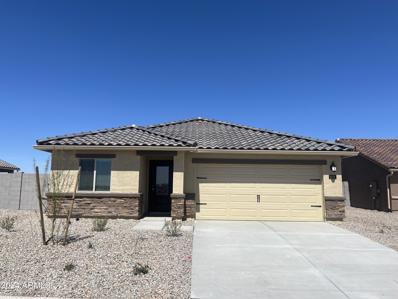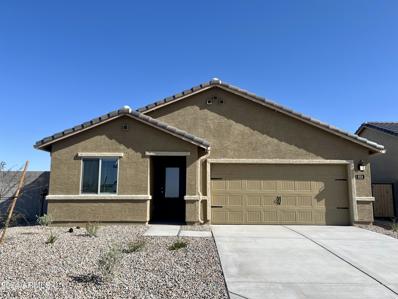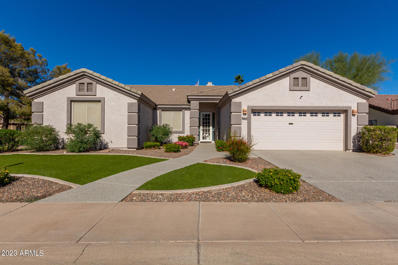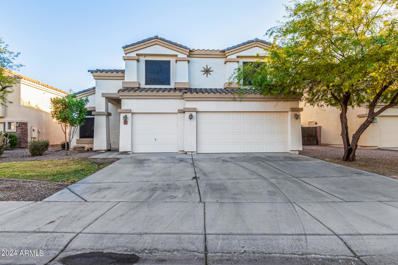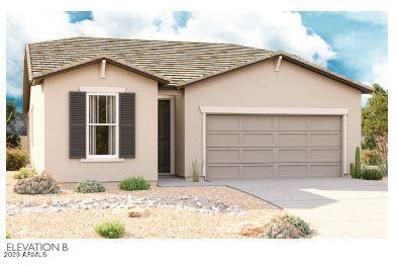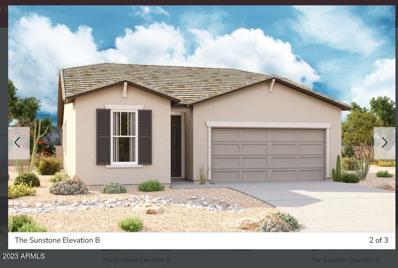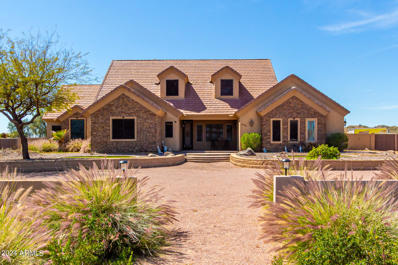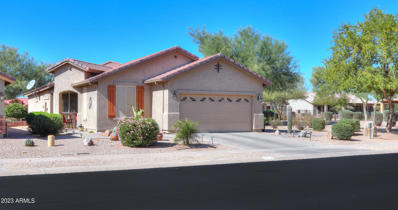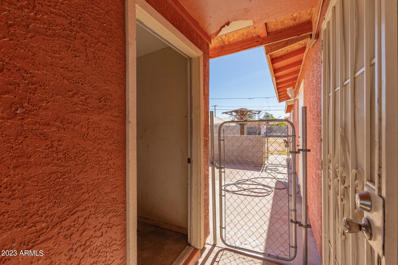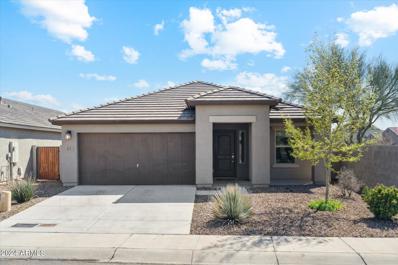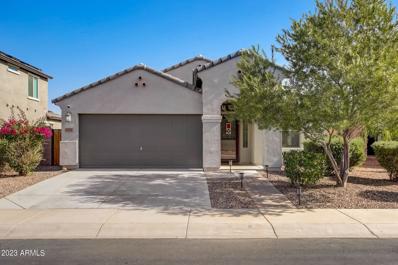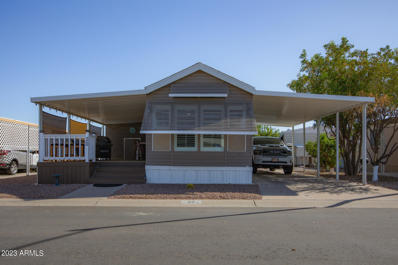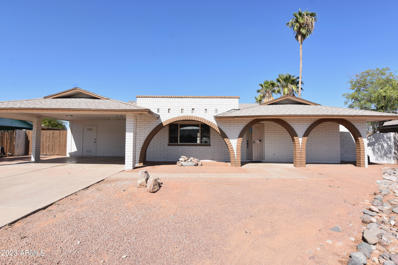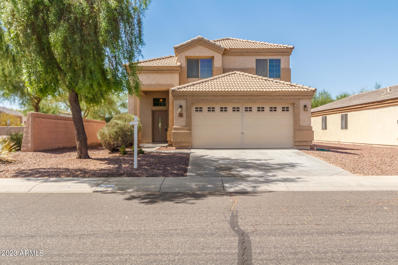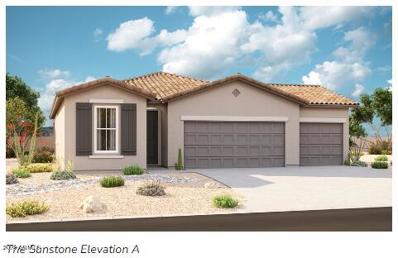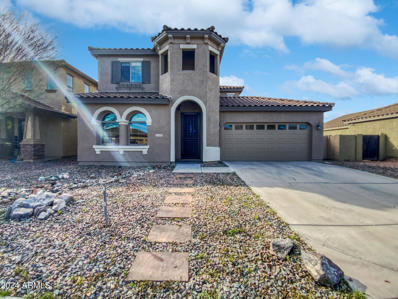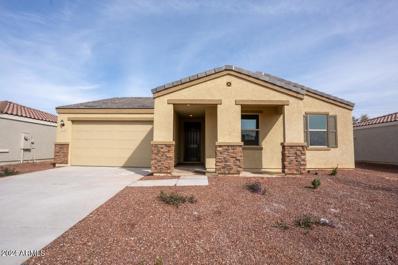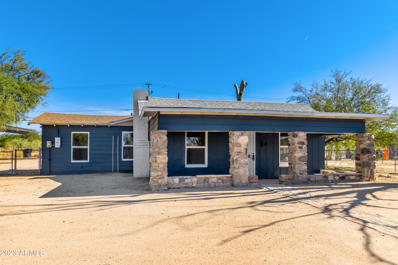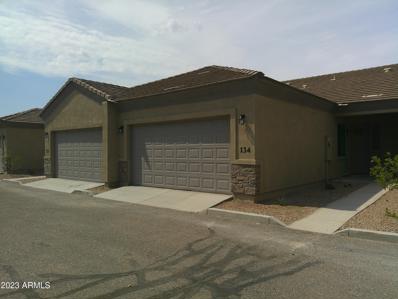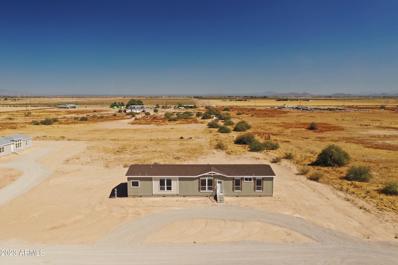Casa Grande AZ Homes for Sale
- Type:
- Single Family
- Sq.Ft.:
- 2,142
- Status:
- Active
- Beds:
- 4
- Lot size:
- 0.2 Acres
- Year built:
- 1957
- Baths:
- 2.00
- MLS#:
- 6633125
ADDITIONAL INFORMATION
Fantastic opportunity to own a main home and a GUEST HOUSE! Guest house is an excellent rental or perfect for family members! Ask about special loan programs offering $17,500 in grants. The main home is a 4 bedroom, 2 bath block/brick built home. Guest house is a 600 square foot 2-room home with separate bedroom, separate living room. Full kitchen and bathroom as well as it's own washer/dryer. Fully remodeled main and guest home with all new tile flooring, no carpet, newly painted interior, new gas stoves in both main home and guest house. Guest house also includes a new split system unit for heating and cooling. Large yard and excellent location in mid Casa Grande, near all schools and parks, public swimming pool, basketball courts and more. Easy to visit, check out this opportunity!
- Type:
- Single Family
- Sq.Ft.:
- 2,321
- Status:
- Active
- Beds:
- 4
- Lot size:
- 0.17 Acres
- Year built:
- 2018
- Baths:
- 2.00
- MLS#:
- 6631916
ADDITIONAL INFORMATION
THIS GORGEOUS, 4-BDRM, 2-BATH HOME boasts THOUSANDS IN QUALITY UPGRADES THROUGHOUT! Spacious, open floor plan with Great Room, separate dining room and a wonderful kitchen with granite counters, large dining island with pendant lighting and stainless appliances. Fresh interior paint and Levelor blinds in neutral colors throughout. 3-car tandem garage with cabinets and storage racks. Maturely landscaped backyard offers a sparkling pool, HUGE Pergola Patio and She-Shed. Double side-gates and electrical hook-up (No on-site RV parking, but temporary parking is permitted.). Custom lighting and much more! Cottonwood Ranch features walking paths and a kids playground PLUS low, low HOA fees! Hurry to see this MOVE-IN READY HOME!
- Type:
- Other
- Sq.Ft.:
- 580
- Status:
- Active
- Beds:
- 1
- Year built:
- 1968
- Baths:
- 1.00
- MLS#:
- 6631604
ADDITIONAL INFORMATION
Extensively renovated 1BR+ DEN with New Metal Roof, Siding, Windows, Walls, Electrical Panel, Water Heater, Window & Portable AC Units, Flooring, Paint. Adorably Adorned with Laminate Flooring, Wood Accented Ceiling, Enclosed Patio, Synthetic Grass, Pavered Patio & Shed. Located in the Wonderful Adult Living Community of High Chaparral RV Mobile Home Park with it's many amenities: Clubhouse w/Full Kitchen, Heated Pool & Spa, Library, New Laundry Facility, Sports Complex, Pavilion, Pickleball Courts, Shuffleboard Courts, Horseshoes, Fire Pits & lots of Planned Activities! $450 Monthly Land Lease Fee includes Water, Sewer & Trash. Must Prequalify with Park for Land Lease Approval.
- Type:
- Single Family
- Sq.Ft.:
- 2,658
- Status:
- Active
- Beds:
- 4
- Lot size:
- 0.16 Acres
- Year built:
- 2003
- Baths:
- 3.00
- MLS#:
- 6631490
ADDITIONAL INFORMATION
Welcome to this beautiful property that boasts a soothing natural color palette, creating a serene and inviting atmosphere. The kitchen is a chef's dream with a spacious center island and a stunning backsplash that adds a touch of elegance. The master bedroom offers a walk-in closet for all your storage needs. The primary bathroom is a luxurious retreat with a separate tub and shower, double sinks for convenience, and ample under sink storage. Step outside into the fenced backyard and unwind in the covered sitting area, perfect for entertaining or enjoying peaceful moments. Additional highlights include fresh interior paint and partial flooring replacement in some areas. Don't miss the opportunity to make this exceptional property your own, a true sanctuary to call home.
- Type:
- Single Family
- Sq.Ft.:
- 2,034
- Status:
- Active
- Beds:
- 4
- Lot size:
- 0.2 Acres
- Year built:
- 2023
- Baths:
- 2.00
- MLS#:
- 6630126
ADDITIONAL INFORMATION
The Roosevelt offers you all the space you desire. This home is located on a premium cul-de-sac lot and offers a split floorplan with an extra den off of the kitchen that has the ability to transition it into a formal dining room, office, home gym, and so much more. Spacious living areas and bedrooms are paired with walk-in closets. The kitchen has a spacious walk in pantry and cabinet handles. All windows have blinds already installed! Luxury vinyl plank throughout, with carpeted bedrooms. A covered front porch and back patio create outdoor spaces for you to spend time chatting with family and friends, while enjoying a breath of fresh air. HOA allows for RV/Trailer parking. Great location close to northern most I-10 on-ramp for easy commuting.
- Type:
- Single Family
- Sq.Ft.:
- 1,115
- Status:
- Active
- Beds:
- 3
- Lot size:
- 0.16 Acres
- Year built:
- 2023
- Baths:
- 2.00
- MLS#:
- 6630121
ADDITIONAL INFORMATION
The Amado plan features three bedrooms, two bathrooms, a two-car garage, along with an open-concept layout with natural lighting throughout. A beautiful exterior accented with cultured stone. This is a sought-after split floorplan complete with master suite, walk-in shower, and walk-in closet. With upgrades included, you are getting stainless steel appliances INCLUDING a fridge, granite countertops in kitchen and bathrooms, and gutters on the exterior of your home! There are NO neighbors behind you, so you can enjoy a large backyard with perfect views of mountains and the sunset. Ghost Hollow Estates is located far enough out to be the quiet neighborhood you desire but is also located only 1 mile away from the I-10 making it easy for commuting or going to downtown!
- Type:
- Single Family
- Sq.Ft.:
- 1,115
- Status:
- Active
- Beds:
- 3
- Lot size:
- 0.16 Acres
- Year built:
- 2023
- Baths:
- 2.00
- MLS#:
- 6630118
ADDITIONAL INFORMATION
Built with comfort and efficiency in mind, the Amado plan features three bedrooms, two bathrooms, a two-car garage, along with an open-concept layout. This is a sought-after split floorplan complete with master suite, walk-in shower, and walk-in closet. With upgrades included, you are getting stainless steel appliances INCLUDING a fridge, granite countertops in kitchen and bathrooms, and gutters on the exterior of your home! There are NO neighbors behind you, so you can enjoy a backyard with perfect views of mountains and the sunset. Ghost Hollow Estates is located far enough out to be the quiet neighborhood you desire but is also located only 1 mile away from the I-10 making it easy for commuting or going to downtown! Come home to the Amado today!
- Type:
- Single Family
- Sq.Ft.:
- 2,133
- Status:
- Active
- Beds:
- 4
- Lot size:
- 0.21 Acres
- Year built:
- 1999
- Baths:
- 2.00
- MLS#:
- 6616906
ADDITIONAL INFORMATION
Must see this gorgeous 4 bed (split), 2 bath custom home located on oversized corner lot in the popular Links Community. The extended garage has golf cart entrance and new overhead storage racks. Newly epoxyed garage floor, driveway, front & side walkway, and backyard patio. Freshly painted interior includes a split floorplan, vaulted ceilings, tile & carpet flooring. Kitchen with plenty of cabinetry, gas cook top, new electric stove & exhaust fan, new Whirlpool dishwasher. Gas heat and well-designed leased solar system. Beautifully landscaped backyard with Tuff Shed, turf, covered patio w/sunshades, outdoor ceiling fans & lights, and view fencing. New Amore Bay by Dimension One 7-person spa included. Custom front entrance security door. Whirlpool washer/dryer with gas or electric hooku
- Type:
- Single Family
- Sq.Ft.:
- 3,301
- Status:
- Active
- Beds:
- 5
- Lot size:
- 0.17 Acres
- Year built:
- 2004
- Baths:
- 3.00
- MLS#:
- 6627929
ADDITIONAL INFORMATION
Investor Here is your rental opportunity - This beautiful two-story home, fresh interior paint, Delightful interior features an inviting living/dining room, trending palette, vaulted ceilings, & an exquisite blend of tile and soft carpeting. Crafted for grand gatherings, the spacious great room showcases an impeccable kitchen complete w/ample wood cabinets, SS appliances, a pantry, & an island w/a breakfast bar. Additionally, there's a well-sized den for a home office & a versatile loft as a private lounging area. Retreat to the expansive main suite, which boasts a pristine ensuite w/dual sinks & a walk-in closet. The backyard provides a sprawling covered patio, a fruit-bearing plant, & storage shed. This gem is a perfect blend of style & comfort. Don't hesitate - Solar Lease Monthly - Easy Assumable
- Type:
- Single Family
- Sq.Ft.:
- 1,860
- Status:
- Active
- Beds:
- 3
- Lot size:
- 0.16 Acres
- Year built:
- 2023
- Baths:
- 2.00
- MLS#:
- 6627316
ADDITIONAL INFORMATION
Everything's just where you need it in this charming ranch-style floor plan. As you enter, you'll find an elegant study just off the entryway. Beyond the entry, an inviting kitchen boasts quartz counters with a walk-in pantry and generous eat-in island flows into a charming dining room—and beyond that, the great room and Tech Center. From the great room, you'll enjoy a stylish sliding-glass door that provide access to a relaxing covered patio. This floor plan also includes 3 bedrooms, with a Teen Room. Completing the floor plan, a beautiful owner suite boasts a large walk-in closet and a private bath.
- Type:
- Single Family
- Sq.Ft.:
- 1,860
- Status:
- Active
- Beds:
- 3
- Lot size:
- 0.17 Acres
- Year built:
- 2023
- Baths:
- 2.00
- MLS#:
- 6627137
ADDITIONAL INFORMATION
The Sunstone plan conveniently located within the community close to schools and shopping. This home has 3 bedrooms and 2 bathrooms plus a dedicated office and teen room. Some features of this home include upgraded cabinets throughout the home along with quartz countertops. We have upgraded 18x18 tile flooring throughout the main living areas and stainless-steel appliances and soft water loop.
- Type:
- Single Family
- Sq.Ft.:
- 3,070
- Status:
- Active
- Beds:
- 5
- Lot size:
- 1 Acres
- Year built:
- 2007
- Baths:
- 3.00
- MLS#:
- 6615228
ADDITIONAL INFORMATION
Experience unparalleled sophistication in this exceptional custom home, meticulously enhanced with top-tier finishes. The grand entryway welcomes you with exquisite landscaping and striking stacked stone accents, leading to an interior where every detail reflects unmatched craftsmanship. Featuring custom-poured concrete countertops enriched with aggregate, an elegant stained wood trim package, harmonious two-tone paint, and a seamless blend of plush carpet and chic tile flooring, complemented by premium hardware and fixtures throughout. The expansive island kitchen is equipped with high-end stainless steel appliances, a convenient breakfast bar, a spacious walk-in pantry, and ample counter space for culinary exploration. The downstairs master suite offers a private entrance, an expansive walk-in closet, and an en-suite bathroom with a custom double vanity with COPPER sink bowls, a luxurious jetted tub, and a distinctive tile shower. The upper level houses two additional bedrooms and a generous living area with access to a deck offering breathtaking views, leading to an extended covered patio for serene outdoor living. This fully fenced property includes a detached two-car garage/workshop with electricity, RV gates, and parking. Showcasing over 3,070 sq ft of living space on a sprawling 43,758 sq ft lot, this extraordinary residence includes more than 5 bedrooms and 3 bathrooms, demonstrating luxury and design in every aspect. Each day concludes with the mesmerizing spectacle of gorgeous sunsets, painting a unique masterpiece across the sky.
- Type:
- Single Family
- Sq.Ft.:
- 1,717
- Status:
- Active
- Beds:
- 2
- Lot size:
- 0.13 Acres
- Year built:
- 2007
- Baths:
- 2.00
- MLS#:
- 6627017
ADDITIONAL INFORMATION
This well maintained home has been recently updated. New laminate floors throughout the home, new granite counter tops, interior has been freshly painted and a new pergola added to the back patio. A must see home! This one will not last long.
- Type:
- Single Family
- Sq.Ft.:
- 836
- Status:
- Active
- Beds:
- 2
- Lot size:
- 0.16 Acres
- Year built:
- 1990
- Baths:
- 1.00
- MLS#:
- 6625551
ADDITIONAL INFORMATION
If you have been looking for a clean well built home at an affordable price look no more. This darling 2 bedroom home is in perfect condition with new paint inside and out. Features include family style kitchen with lots of cabinet's, inside laundry area, central air conditioner, gas heating, covered parking w/large storage room and a huge totally fenced yard. Additional bedroom had been added on the back along with a garage.
- Type:
- Single Family
- Sq.Ft.:
- 1,870
- Status:
- Active
- Beds:
- 4
- Lot size:
- 0.12 Acres
- Year built:
- 2018
- Baths:
- 2.00
- MLS#:
- 6625226
ADDITIONAL INFORMATION
Take advantage of this wonderful opportunity to own this spacious 4 bedroom 2 bath home with lots of room to both live and entertain. The kitchen has tons of cabinet and counter space with an enormous island with sink that makes meal prep a breeze. the primary bedroom has a full bath and walk in closet and is separate from the remaining three bedrooms Large living room as well as great room and dining room make this home a must have.
- Type:
- Single Family
- Sq.Ft.:
- 1,854
- Status:
- Active
- Beds:
- 3
- Lot size:
- 0.18 Acres
- Year built:
- 2018
- Baths:
- 2.00
- MLS#:
- 6624837
ADDITIONAL INFORMATION
This 3 bedroom 2 bathroom home has easy access to I-10 and great touches throughout including owned solar. It features upgraded stone accents in front, tile backsplash in kitchen, vaulted ceiling and extended seating area in main bedroom. The spacious backyard has a beautiful ramada, several fruit trees and no neighbors behind. Don't hesitate to see this home!
- Type:
- Other
- Sq.Ft.:
- 404
- Status:
- Active
- Beds:
- 1
- Year built:
- 1995
- Baths:
- 1.00
- MLS#:
- 6623614
ADDITIONAL INFORMATION
Stunning 1 bedroom and 1 bathroom home located in the active 55+ community of Sunwest. Brand new GORGEOUS DECK, A/C, updated flooring throughout, shutter blinds, upgraded stainless appliances with a gas stove just added. Roof was just sealed. This home is turn key ready and the perfect size for enjoying the Arizona winters especially with an oversized patio and outdoor space with shades. Enjoy the covered parking and the active community!
- Type:
- Single Family
- Sq.Ft.:
- 1,709
- Status:
- Active
- Beds:
- 3
- Lot size:
- 0.18 Acres
- Year built:
- 1975
- Baths:
- 2.00
- MLS#:
- 6621773
ADDITIONAL INFORMATION
Beautifully remodeled 3 bedroom 2 bathroom home with an incredible outdoor living space/pool in the back yard. As you walk through the front door you encounter a spacious open floor plan with new tile through out. The home features a split floor plan with the primary bedroom and bathroom located on the east side of the home and the second and third bedrooms on the west. The kitchen is tastfully updated with new stainless steel appliances. The HVAC is brand new. This home is ready for you and your plans.
- Type:
- Single Family
- Sq.Ft.:
- 2,490
- Status:
- Active
- Beds:
- 4
- Lot size:
- 0.16 Acres
- Year built:
- 2006
- Baths:
- 3.00
- MLS#:
- 6621580
ADDITIONAL INFORMATION
Enjoy owning a home on a corner lot with only one direct neighbor. 4-bedroom, 3-bathroom, 2-car garage home in Mission Valley offers an array of advantages. The property is within easy walking distance of Desert Willow Elementary School. The interior embraces you with an open floor plan, stylish lighting, and vaulted ceilings. Upstairs includes a loft area ideal for a work or study space. The spacious upstairs master bedroom includes plenty of closet space. The other bedrooms are distributed on multi-levels for privacy. Downstairs includes the 4th bedroom with a walk-in closet and a full bath. This home is ready to reflect your flavor of decor. Conveniently located minutes away from the I-10. Stop by and tour this remarkable Casa Grande find.
- Type:
- Single Family
- Sq.Ft.:
- 1,860
- Status:
- Active
- Beds:
- 3
- Lot size:
- 0.35 Acres
- Year built:
- 2023
- Baths:
- 2.00
- MLS#:
- 6621321
ADDITIONAL INFORMATION
Everything's just where you need it in this charming ranch-style floor plan. An inviting kitchen with a walk-in pantry and generous eat-in island flows into a charming dining room—and beyond that, the great room. You'll also enjoy a stylish sliding-glass door, providing access to a relaxing covered patio. The luxurious primary bedroom features a generous attached bathroom.
- Type:
- Single Family
- Sq.Ft.:
- 2,606
- Status:
- Active
- Beds:
- 4
- Lot size:
- 0.16 Acres
- Year built:
- 2006
- Baths:
- 3.00
- MLS#:
- 6618284
ADDITIONAL INFORMATION
This gorgeous home is the perfect combination of modern amenities and natural beauty. With a natural color palette, fresh interior paint, and a fenced in backyard with a sitting area, this home is sure to please. The kitchen is complete with a center island for extra prep space. The master bedroom offers a walk in closet and the other rooms provide flexible living space. The primary bathroom features a separate tub and shower, double sinks, and good under sink storage. Don't miss the opportunity to make this home yours!
- Type:
- Single Family
- Sq.Ft.:
- 2,096
- Status:
- Active
- Beds:
- 3
- Lot size:
- 0.18 Acres
- Year built:
- 2023
- Baths:
- 2.00
- MLS#:
- 6616775
ADDITIONAL INFORMATION
Beautiful home with an open floor plan with 9-ft. ceilings, a separate den or game room and a great room with access to a covered back patio. The kitchen includes 42-in. upper cabinets, a center island with 2 prewires for pendant lights, and Whirlpool® stainless steel appliances. The primary suite has a walk-in closet, and the primary bath boast a separate tub and shower, a dual sink vanity and a door at the water closet. This home also includes a 40-gal gas water heater, ceiling fan pre-wiring in the great room and each bedroom, and an energy efficient A/C unit with Wi-Fi-connected ecobee smart thermostat for added efficiency
- Type:
- Single Family
- Sq.Ft.:
- 1,180
- Status:
- Active
- Beds:
- 3
- Lot size:
- 0.32 Acres
- Year built:
- 1944
- Baths:
- 2.00
- MLS#:
- 6616588
ADDITIONAL INFORMATION
Newly renovated 3 bedroom 2 bath home in the heart of Casa Grande. Located on a large 14,000 sq ft lot featuring a Solar shade structure. Don't let this incredible opportunity slip away!
- Type:
- Townhouse
- Sq.Ft.:
- 1,250
- Status:
- Active
- Beds:
- 3
- Lot size:
- 0.08 Acres
- Year built:
- 2023
- Baths:
- 2.00
- MLS#:
- 6616352
ADDITIONAL INFORMATION
6 newly constructed, gorgeous 3 or 2 Bedroom-2 Bath home is a must see!! Unique with tile and counter tops, Located in the beautiful, gated Pueblo Townhome Community, you'll love the tranquilly as you look over the sparkling pool and grounds. Granite counters, Stainless appliances, and custom designed tiled bath and shower, huge walk-in closet, along with your private 2-car garage, gives you plenty of room to relax and enjoy all that Case Grande has to offer. Close to shopping, restaurants, recreation, schools and so much more. Arizona living at its finest. These are the last units in the community, so hurry over to claim your perfect place to call home. Welcome Home! Units 137-140 use lock box located on unit 138
- Type:
- Other
- Sq.Ft.:
- 2,001
- Status:
- Active
- Beds:
- 4
- Lot size:
- 1.25 Acres
- Year built:
- 2023
- Baths:
- 2.00
- MLS#:
- 6613387
ADDITIONAL INFORMATION
JUST COMPLETED FULLY FENCED BRAND NEW 2023 Clayton manufactured home ready for an immediate move in. This 4 bedroom 2 bath home is apart of Clayton's most popular new series, The Harmony series. This home includes Frigidaire Stainless Steel Appliances, High Pressure Laminate & granite Countertops with Beveled Edges, upgraded custom cabinets, 6'' Ceramic Tile Backsplash, Vaulted Ceilings, and so much more! Situated on a 1.25 acre lot this home provides room for practically anything.

Information deemed reliable but not guaranteed. Copyright 2024 Arizona Regional Multiple Listing Service, Inc. All rights reserved. The ARMLS logo indicates a property listed by a real estate brokerage other than this broker. All information should be verified by the recipient and none is guaranteed as accurate by ARMLS.
Casa Grande Real Estate
The median home value in Casa Grande, AZ is $317,250. This is higher than the county median home value of $203,300. The national median home value is $219,700. The average price of homes sold in Casa Grande, AZ is $317,250. Approximately 51.13% of Casa Grande homes are owned, compared to 30.01% rented, while 18.87% are vacant. Casa Grande real estate listings include condos, townhomes, and single family homes for sale. Commercial properties are also available. If you see a property you’re interested in, contact a Casa Grande real estate agent to arrange a tour today!
Casa Grande, Arizona has a population of 52,501. Casa Grande is less family-centric than the surrounding county with 24.22% of the households containing married families with children. The county average for households married with children is 28.54%.
The median household income in Casa Grande, Arizona is $46,357. The median household income for the surrounding county is $52,628 compared to the national median of $57,652. The median age of people living in Casa Grande is 36.4 years.
Casa Grande Weather
The average high temperature in July is 107.1 degrees, with an average low temperature in January of 38 degrees. The average rainfall is approximately 9.6 inches per year, with 0 inches of snow per year.
