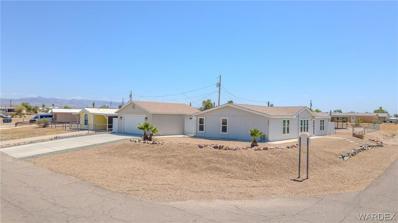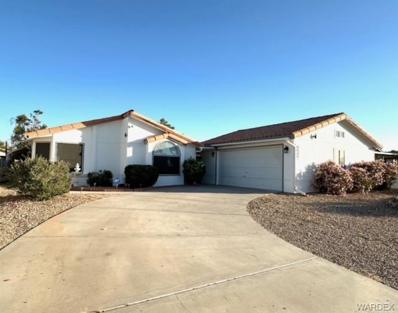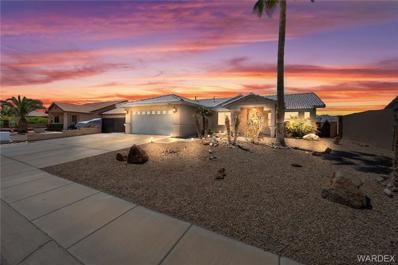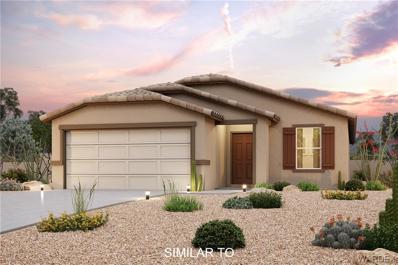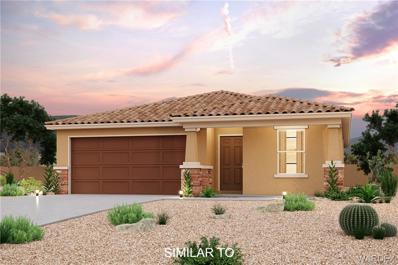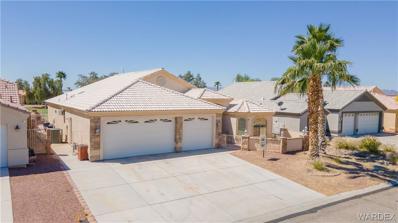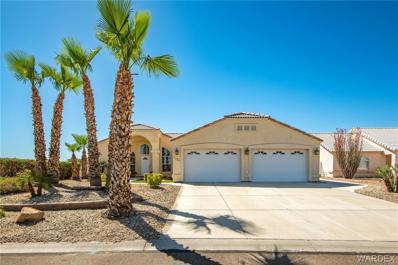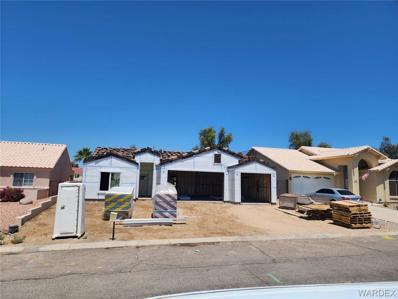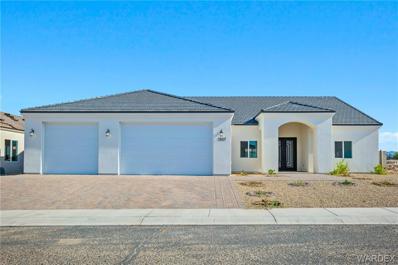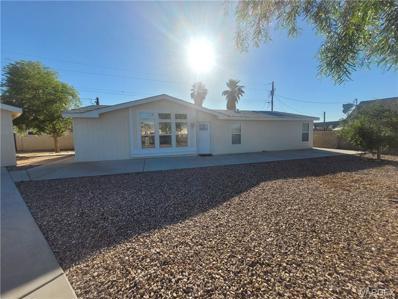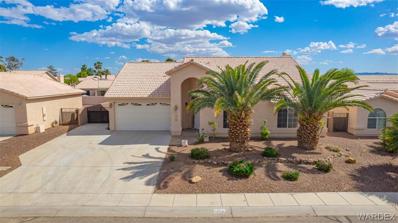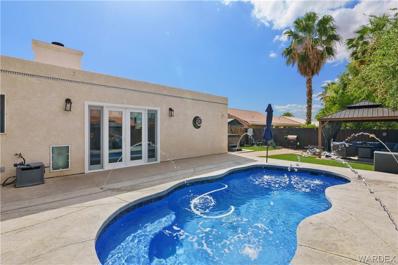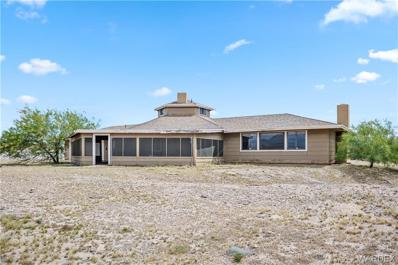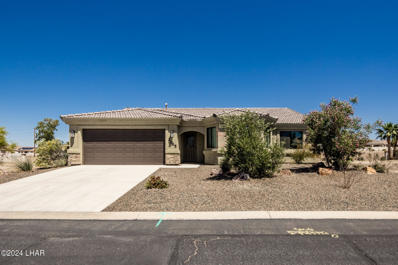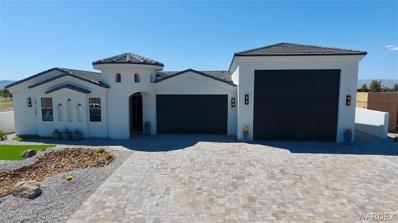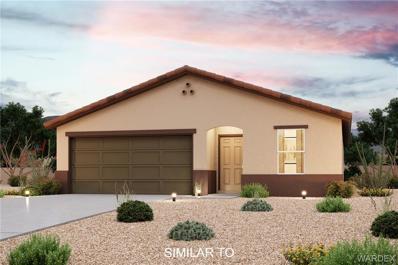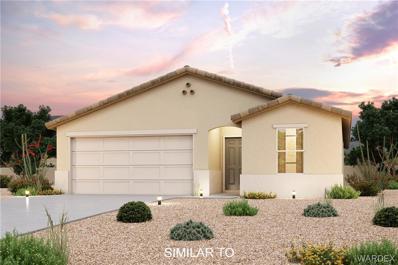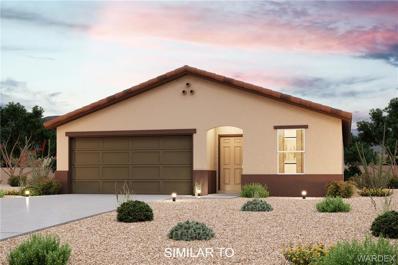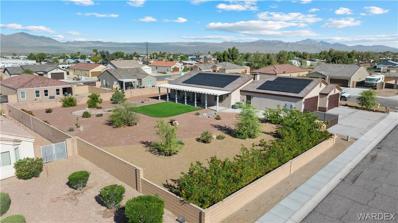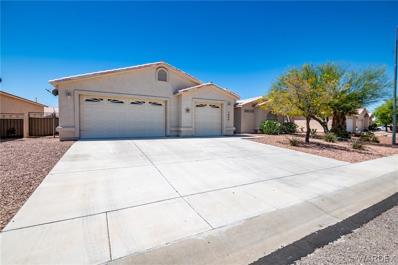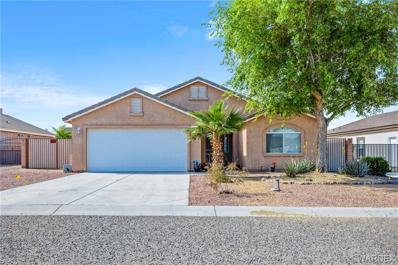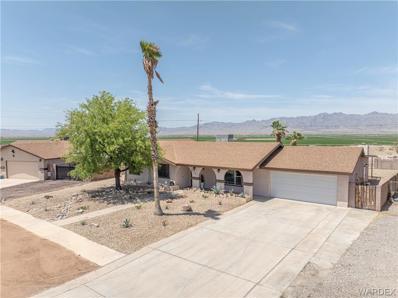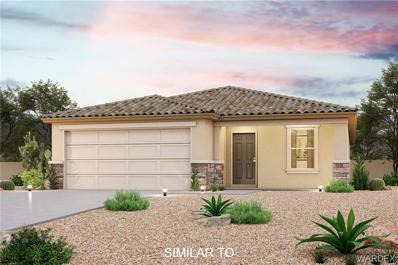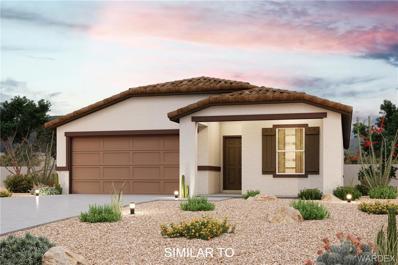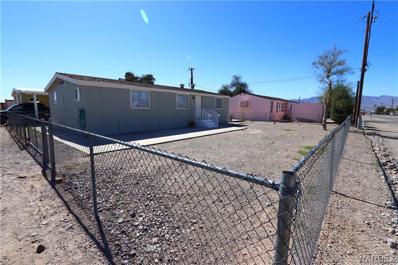Fort Mohave AZ Homes for Sale
- Type:
- Other
- Sq.Ft.:
- 1,635
- Status:
- NEW LISTING
- Beds:
- 3
- Lot size:
- 0.17 Acres
- Year built:
- 2005
- Baths:
- 2.00
- MLS#:
- 013299
- Subdivision:
- Pebble Lake
ADDITIONAL INFORMATION
Welcome to your oasis in Pebble Lake! This delightful doublewide boasts 3 bedrooms, 2 baths, and a spacious 1,635 sq.ft. of living space, perfectly complemented by a 2-car garage. Step inside to discover a home adorned with recent updates, including a one-year-old roof, new doors, windows, and window screens, along with a freshly laid landscape. The open living area, complete with plush carpeting, seamlessly flows into the dining area, perfect for entertaining guests. The heart of the home, the kitchen, shines with a 6-month-old faucet, new flooring in the mudroom, and a convenient breakfast bar. Adjoining the kitchen is a cozy mudroom for extra storage or a peaceful retreat. Experience comfort and luxury in the master suite, featuring a fully remodeled bathroom with dual sinks, a jetted tub, and ample space for a makeup vanity. This home's thoughtful layout includes a split floor plan, with the master suite secluded on one side, offering privacy and tranquility. Each bedroom boasts its own walk-in closet, ensuring ample storage for all. The guest bathroom, adorned with a shower-tub combo and a natural skylight, exudes a sense of serenity. Step outside into your private backyard oasis, enclosed by newly installed steel fencing, offering plenty of space for outdoor activities and personalization. The 24x24 garage provides a convenient workbench, laundry hookups, and a recently replaced water heater. Nestled on a corner lot, this property offers both convenience and privacy and has be releveled. Buyer to verify floodplain, utilities, and sq.ft.
- Type:
- Other
- Sq.Ft.:
- 1,813
- Status:
- NEW LISTING
- Beds:
- 2
- Lot size:
- 0.18 Acres
- Year built:
- 1992
- Baths:
- 2.00
- MLS#:
- 013277
- Subdivision:
- Courtney Greens
ADDITIONAL INFORMATION
Discover your dream home in a prime location! This meticulously updated residence offers convenient access to shopping, medical facilities, and entertainment. Inside, enjoy new plumbing, remodeled bathrooms, and fresh paint throughout.The private backyard features a covered patio with a sunshade, perfect for relaxing or entertaining. A large detached 2.5 car garage provides ample storage. The home includes a versatile den that can easily be converted to a third bedroom. The formal dining room, currently a musicians' area, adds a unique touch. Lovely furnishings are included, making moving in a breeze. With solar panels to keep energy costs low, this home is perfect for Arizona summers. Don't miss this opportunity!
- Type:
- Single Family
- Sq.Ft.:
- 1,933
- Status:
- NEW LISTING
- Beds:
- 3
- Lot size:
- 0.14 Acres
- Year built:
- 1994
- Baths:
- 2.00
- MLS#:
- 013172
- Subdivision:
- Desert Lakes Estates
ADDITIONAL INFORMATION
**Charming Spacious Home, No HOA!** Unlock the door to a perfect blend of comfort and convenience in this well laid out 3-bedroom, 2-bathroom home, in Desert Lake Estates and free from HOA constraints. This property is a gem for those who value a great space and price, featuring an open floor plan that encompasses a large living room and a generous kitchen area perfect for entertaining and everyday life. Adding to its appeal is the Arizona room, an adaptable space that can serve beautifully as a home office, den, or workout room, depending on your needs. This room enhances the home s functionality, providing a sunny spot for relaxation or productivity. The exterior of the home is just as inviting, with mature landscaping and ample room for parking, catering to adventure-seekers and those who love the great outdoors. Don t miss out on this opportunity to own a slice of convenience and charm, all wrapped up in one affordable package.This home is ready for you to make your own an to create new memories with!
- Type:
- Single Family
- Sq.Ft.:
- 1,619
- Status:
- NEW LISTING
- Beds:
- 3
- Lot size:
- 0.24 Acres
- Year built:
- 2024
- Baths:
- 2.00
- MLS#:
- 013225
- Subdivision:
- Twin Palms Estates
ADDITIONAL INFORMATION
Welcome home to this NEW Single-Story Home in the Twin Palm Estates Community! The desirable Palmero Plan boasts an open design encompassing the Living, Dining, and Kitchen spaces. The Kitchen features gorgeous cabinets, granite countertops, and Stainless-Steel Appliances (including Range with a Microwave hood and Dishwasher). The primary suite has a private bath, dual vanity sinks, and a walk-in closet. This Home also includes 2 more bedrooms and a whole secondary bathroom.
- Type:
- Single Family
- Sq.Ft.:
- 1,290
- Status:
- NEW LISTING
- Beds:
- 3
- Lot size:
- 0.24 Acres
- Year built:
- 2024
- Baths:
- 2.00
- MLS#:
- 013198
- Subdivision:
- Twin Palms Estates
ADDITIONAL INFORMATION
Welcome home to this NEW Single-Story Home in the Twin Palm Estates Community! The desirable Alamar Plan boasts an open design encompassing the Living, Dining, and Kitchen spaces. The Kitchen features gorgeous cabinets, granite countertops, and Stainless-Steel Appliances (including Range with a Microwave hood and Dishwasher). The primary suite has a private bath, dual vanity sinks, and a walk-in closet. This Home also includes 2 more bedrooms and a whole secondary bathroom.
- Type:
- Single Family
- Sq.Ft.:
- 1,750
- Status:
- NEW LISTING
- Beds:
- 3
- Lot size:
- 0.14 Acres
- Year built:
- 2005
- Baths:
- 2.00
- MLS#:
- 013252
- Subdivision:
- Desert Lakes
ADDITIONAL INFORMATION
Perfect Desert Lakes home that backs to the Huukan Golf Course. NO HOA! Open, spacious lay-out, great room with fireplace and wall to wall window slider offering full views of inground pool and golf course. Kitchen with step in pantry, ample counter space and storage. Primary suite with private bath with dual sinks and updated step in shower. Secondary bedrooms in separate wing with center bathroom. Indoor laundry room with storage.Rear yard features inground pool, corner fireplace and great golf course views. 3 car attached garage with boat deep stall.
- Type:
- Single Family
- Sq.Ft.:
- 1,679
- Status:
- NEW LISTING
- Beds:
- 4
- Lot size:
- 0.18 Acres
- Year built:
- 2008
- Baths:
- 2.00
- MLS#:
- 011744
- Subdivision:
- Los Lagos
ADDITIONAL INFORMATION
Indulge in a luxurious living experience in this stunning 4-bedroom, 2-bathroom home located in the highly coveted Los Lagos community. Don't miss this rare opportunity to have a front yard LAKE VIEW and a backyard GOLF COURSE VIEW. With a meticulous attention to detail, this home exudes pride of ownership and showcases an elegant touch throughout. The spacious kitchen features beautiful granite countertops, a breakfast bar, and includes a breathtaking unobstructed view of the Los Lagos Golf course. Living area seamlessly flows to the covered patio, offering a relaxing oasis to unwind by your own private pool, private balcony, or under the covered patio where you get to enjoy the golf course views. The main bedroom provides a serene retreat to bask in the picturesque views. The attached ensuite is equally impressive, featuring a garden tub, a walk-in shower, and a roomy walk-in closet. Additional bedrooms are generously sized. The attached garage provides lots of storage space for your desert toys also includes its own side pull through door to park your golfcart for easy exit for your enjoyment. Enjoy the myriad of world-class amenities available to residents of the Los Lagos community, including a spacious pool, spa, tennis courts, pickleball, shuffleboard, and more. Conveniently located near Laughlin, the Colorado River, shopping, and more! Don't miss out on the chance to call this remarkable property your own!
- Type:
- Single Family
- Sq.Ft.:
- 1,636
- Status:
- NEW LISTING
- Beds:
- 3
- Lot size:
- 0.14 Acres
- Year built:
- 2024
- Baths:
- 3.00
- MLS#:
- 013181
- Subdivision:
- Desert Lakes Estates
ADDITIONAL INFORMATION
New build, 3 bed 2 bath, sitting right on the golf course! Need I say anymore?
- Type:
- Single Family
- Sq.Ft.:
- 2,545
- Status:
- NEW LISTING
- Beds:
- 4
- Lot size:
- 0.23 Acres
- Year built:
- 2023
- Baths:
- 3.00
- MLS#:
- 013152
- Subdivision:
- The Borgata on Mountain View
ADDITIONAL INFORMATION
Welcome to this stunning 4 bed, 3 bath home nestled within the gated community of The Borgata on Mountain View. This community offers an environment with sidewalks and streetlights, perfect for evening strolls or morning jogs. Step inside the homes elegant, steel French door entrance and be greeted by the spacious and well-designed interior. The open concept floor plan creates a seamless flow throughout the home, making it perfect for entertaining or enjoying quality time with loved ones. The well-appointed kitchen features stainless steel appliances, granite countertops, island, shaker-style cabinets with soft close doors/drawers, and separate pantry. The open living area is bathed in natural light, creating a warm and inviting atmosphere for gatherings or quiet evenings spent relaxing. The plank-style tile flooring adds to the functionality of this home, while the 10' high ceilings and 8' interior doors create an airy and expansive atmosphere. The primary bedroom suite is a true retreat, boasting a dual-sink vanity with granite countertops and a spacious, walk-in closet. Unwind in the walk-in, shower or indulge in a long soak in the large, soaking tub. The attention to detail and quality craftsmanship are evident throughout, making this space a sanctuary of comfort and relaxation. A second bedroom suite has a tub/shower combo, a granite top vanity, and walk-in closet creating a comfortable, private space for guests. Two additional bedrooms complete the picture, each offering versatility. The home also has a laundry room with cabinets, and a wash sink, making laundry day a breeze. Don t forget the 3-car garage with the third bay that measures approximately 42 feet deep with a 9 foot high door, providing plenty of room for all your vehicles and toys. The epoxy garage floor adds a touch of sophistication and durability. The approx. quarter acre lot provides plenty of space for allowing you to create your own private oasis. The low maintenance exterior ensures that more time can be spent on enjoyment & relaxation with less time on upkeep. The Borgata on Mountain View offers a desirable location with easy access to shopping, restaurants, golf, parks, & major highways. Don't miss the opportunity to make this incredible home your own.Taxes are for land value only.
- Type:
- Single Family
- Sq.Ft.:
- 1,399
- Status:
- NEW LISTING
- Beds:
- 3
- Lot size:
- 0.2 Acres
- Year built:
- 2000
- Baths:
- 2.00
- MLS#:
- 013167
- Subdivision:
- Pebble Lake
ADDITIONAL INFORMATION
This beautiful 3 bedroom 2 bath home is waiting for its new owner! Whether you are looking for forever home or a vacation home, this one offers you all of the amenities you need. The open concept living room/kitchen is a nice feature for entertaining. The large kitchen has a ton of cabinets, an eat in area, a huge peninsula for bar seating and you also have a formal dining area off of the living room. An entertainers dream! Or just imagine yourself sitting on the front porch in the evenings enjoying the sunsets on the Black Mountains, paradise! The huge lot gives you plenty of room for parking cars and RV's and the boat deep garage is perfect for storing all of your toys. You don't want to miss this opportunity.
- Type:
- Single Family
- Sq.Ft.:
- 2,041
- Status:
- NEW LISTING
- Beds:
- 4
- Lot size:
- 0.17 Acres
- Year built:
- 2005
- Baths:
- 3.00
- MLS#:
- 013038
- Subdivision:
- Fairway Estates
ADDITIONAL INFORMATION
RV Parking, Casita, and Pool! Welcome to the epitome of desert living, this property offers a spacious main residence and a charming casita, perfect for guests or extended family! Step into the backyard oasis, where a sparkling pebble tech pool and spa and private putting greens await, inviting you to relax and soak up the Arizona sun. Entertain guests under the shaded patio and unwind in the serene desert evenings. Inside, you'll find spacious living areas bathed in natural light, offering a seamless blend with tile floors throughout. Split floor plan with the master featuring a separate walk-in shower, soaking tub, dual sinks and walk-in closet. The casita provides additional flexibility, whether it's utilized as a guest suite, a home office, or a private retreat. Conveniently located near shopping, dining, and recreational amenities. Fairway Estates community offers a community pool, recreation center, tennis courts and playground. Don't miss the opportunity to make this pool home with casita your desert sanctuary!
- Type:
- Single Family
- Sq.Ft.:
- 1,764
- Status:
- Active
- Beds:
- 3
- Lot size:
- 0.19 Acres
- Year built:
- 1993
- Baths:
- 2.00
- MLS#:
- 013025
- Subdivision:
- Silver Sands
ADDITIONAL INFORMATION
Welcome to the ultimate Ft. Mohave home!! 3/2 PLUS you get an extra bonus living space/family rec room! Perfect setup for kids on the right side. This dream home features a split floor plan & you are going to ADORE this primary suite. The huge 11x11 custom closet is every woman's dream (and yes all the matching cloth bins are included)! The closet entrance is through gorgeous barn doors and is truly a whole room. The primary bathroom is completely remodeled with a tiled walk in shower, updated vanity, & separate tub. Almost every surface in this home has been completely redone. The kitchen has gorgeous new cabinetry, upgraded countertops, tasteful backsplash, and beautiful matching appliances including the stainless refrigerator. The center island is perfectly placed looking out over the expansive living room with a stacked stone woodburning fireplace. Owners are leaving the large built-in against the wall due to how well it matches the home and flooring - which is ALL updated and matching porcelain tiles throughout. NEW 5 ton central air conditioner was installed in Jan. and there is an extra 1 ton minisplit in the primary suite. This home has clearly been well taken care of. Just wait until you step into the backyard- the custom fiberglass pool was only put in last year and features customizable lighting and 4 remote-controlled deck jets! Customizable lighting is all along the front of the home's eaves as well. The entire backyard space is built for family time and entertaining- most patio furniture/gazebo/turf/firepit/pavers stays! Did we mention the HOT TUB that is included? Owners just purchased it this year! There is large chain link outdoor dog run if you wish to keep it, plus the backyard is fully fenced with a double gate on the south side. Plenty of room for PARKING your extra toys. Owners have just laid new rock in the yard all around. There is a full 4K camera surveillance system installed and included. Truly you will find SO much pride in ownership in this unique home with 1764 square feet inside, all within a large 8276 square feet lot. 25 ft deep garage. There is a low cost HOA and this is a very family friendly, safe & quiet neighborhood. All yard art comes with and really adds to the low-cost low-maintenance living you will find in this property. This home is a once in a lifetime find & all the updating has already been done for you!
- Type:
- Single Family
- Sq.Ft.:
- 1,970
- Status:
- Active
- Beds:
- 3
- Lot size:
- 1.56 Acres
- Year built:
- 1977
- Baths:
- 2.00
- MLS#:
- 013069
- Subdivision:
- Le Clair Acres
ADDITIONAL INFORMATION
This spacious 3 bedroom 2 bath home sits on 1 1/2 acre lot, featuring ample natural light, open living areas, and serene outdoor space. Vacant lot across the street 1315 Camp Mohave preferred to be sold together.
- Type:
- Single Family
- Sq.Ft.:
- 2,014
- Status:
- Active
- Beds:
- 3
- Lot size:
- 0.15 Acres
- Year built:
- 2019
- Baths:
- 1.75
- MLS#:
- 1030396
- Subdivision:
- Los Lagos
ADDITIONAL INFORMATION
Beautifully maintained home with a modern design located in the Gated Community of Los Lagos. This 3 bedroom, 2 bath home features over 2000 Sq Ft of living space with split design, open floor plan and vaulted ceilings. Spacious Kitchen has stainless steel appliances, lots of cabinet space, granite countertops with a breakfast bar, pantry, and casual dining area. Master bedroom has a walk-in closet, walk-in tiled shower and dual sinks. Low maintenance landscaping with fenced backyard with rod iron and block wall. Don't miss out on this home, call today for a viewing!
- Type:
- Single Family
- Sq.Ft.:
- 2,147
- Status:
- Active
- Beds:
- 3
- Lot size:
- 0.24 Acres
- Year built:
- 2024
- Baths:
- 4.00
- MLS#:
- 013013
- Subdivision:
- Los Lagos (The Greens at)
ADDITIONAL INFORMATION
Introducing a pristine, newly constructed modern home nestled on the scenic 10th fairway of the prestigious Los Lagos Golf Course. This stunning property spans 2,147 sq. ft and is meticulously designed to cater to both comfort and luxury. The heart of this home lies in its three opulent bedrooms and four exquisite baths, including a primary master suite, a jr suite for guest, and a third bedroom that can act as a multipurpose room to suit your lifestyle. The master bedroom is a true retreat featuring a large walk-in shower, a separate freestanding tub, and dual vanity. The expansive master closet connects directly to the utility room, which comes equipped with a stackable washer and dryer with steam, utility sink and boasts ample storage, making everyday living both practical and seamless. The chef's kitchen is a culinary dream, equipped with upgraded appliances such as a main refrigerator, microwave drawer, built-in hood, gas range, and dishwasher. Noteworthy features include floor to ceiling cabinets for maximum storage, a quartz countertop island with waterfall edges , designer farmer sink, an enclosed coffee bar, a baking center, and a wine refrigerator. The RO and soft water systems add to the kitchen s high functionality. Living spaces are elevated with cutting-edge technology. The home is automated with a sophisticated Crestron Home system, controlling distributed Sonos audio across the entire house, including the backyard patio and garage spaces. The living room boasts a THX-certified 5.2 surround sound theater system, enhancing your entertainment experience, all controlled effortlessly via the Crestron Home system which also manages outdoor lighting and security features. The advanced security camera system ensures peace of mind and is accessible from any mobile device worldwide. Bring your toys; the double RV garage is ready for you with speakers throughout the garages and a bathroom! Situated on a substantial plot, the large backyard offers the perfect canvas for your custom pool or landscape design, further enhancing this home s appeal for entertainment and relaxation. This immaculate home is not just a residence but a lifestyle, ready to deliver an unparalleled living experience. Embrace luxury, technology, and design in a home that is as functional as it is beautiful, all in the exclusive setting of Los Lagos Golf Course.
- Type:
- Single Family
- Sq.Ft.:
- 1,290
- Status:
- Active
- Beds:
- 3
- Lot size:
- 0.15 Acres
- Year built:
- 2024
- Baths:
- 2.00
- MLS#:
- 013014
- Subdivision:
- Desert Lakes
ADDITIONAL INFORMATION
Welcome home to this NEW Single-Story Home in the Desert Lakes Community! The desirable Alamar Plan boasts an open design encompassing the Living, Dining, and Kitchen spaces. The Kitchen features gorgeous cabinets, granite countertops, and Stainless-Steel Appliances (including Range with a Microwave hood and Dishwasher). The primary suite has a private bath, dual vanity sinks, and a walk-in closet. This Home also includes 2 more bedrooms and a whole secondary bathroom.
- Type:
- Single Family
- Sq.Ft.:
- 1,470
- Status:
- Active
- Beds:
- 3
- Lot size:
- 0.24 Acres
- Year built:
- 2024
- Baths:
- 2.00
- MLS#:
- 012963
- Subdivision:
- Twin Palms Estates
ADDITIONAL INFORMATION
Welcome home to this NEW Single-Story Home in the Twin Palm Estates Community! The desirable Gilbert Plan boasts an open design encompassing the Living, Dining, and Kitchen spaces. The Kitchen features gorgeous cabinets, granite countertops, and Stainless-Steel Appliances (including Range with a Microwave hood and Dishwasher). The primary suite has a private bath, dual vanity sinks, and a walk-in closet. This Home also includes 2 more bedrooms and a whole secondary bathroom.
- Type:
- Single Family
- Sq.Ft.:
- 1,290
- Status:
- Active
- Beds:
- 3
- Lot size:
- 0.24 Acres
- Year built:
- 2024
- Baths:
- 2.00
- MLS#:
- 012959
- Subdivision:
- Twin Palms Estates
ADDITIONAL INFORMATION
Welcome home to this NEW Single-Story Home in the Twin Oalm Estates Community! The desirable Alamar Plan boasts an open design encompassing the Living, Dining, and Kitchen spaces. The Kitchen features gorgeous cabinets, granite countertops, and Stainless-Steel Appliances (including Range with a Microwave hood and Dishwasher). The primary suite has a private bath, dual vanity sinks, and a walk-in closet. This Home also includes 2 more bedrooms and a whole secondary bathroom.
- Type:
- Single Family
- Sq.Ft.:
- 2,100
- Status:
- Active
- Beds:
- 3
- Lot size:
- 0.43 Acres
- Year built:
- 2021
- Baths:
- 3.00
- MLS#:
- 012920
- Subdivision:
- The Villas at Desert Horizons
ADDITIONAL INFORMATION
AN OASIS IN THE DESERT! SPECTACULAR 3 BEDROOM, 3 BATH CUSTOM HOME NESTLED ON AN 18,731 SQUARE FOOT DOUBLE LOT. LOCATED IN THE UPSCALE AND DESIRABLE GATED COMMUNITY IN THE VILLAS AT DESERT HORIZON 55+ COMMUNITY. THIS IMMACULATE HOME FEATURES FULL SOLAR (PAID FOR), BACK UP BATTERY THAT COVERS 100% OF THE ELECTRIC BILL. METICULOUSLY MAINTAINED WITH UPGRADES GALORE! WALK THROUGH YOUR PRIVATE COURTYARD INTO THE MAIN ENTRACE OF THE HOME AND BE GREETED WITH AN OPEN FLOOR PLAN FEATURING UPGRADED PORCELIAN TILE, 9' CEILINGS, PLANTATION SHUTTERS, CAN LIGHTING, UPGRADED CEILING FANS. GOURMET STYLE KITCHEN WITH STAINLESS STEEL APPLIANCES, BEAUTIFUL GRANITE COUNTERS, CHERRY WOOD CABINETS. CENTER ISLAND WITH VEGETABLE SINK, AS WELL AS BREAKFAST BAR DINING. CASUAL DINING AREA WITH PICTURE PERFECT WINDOWS. GIANT WALK-IN PANTRY WITH DEDICATED PLUG FOR A FREEZER. IMPRESSIVE GREAT ROOM WITH SLIDING GLASS DOORS TO BACK COVERED PATIO. OVER-SIZED PRIMARY SUITE CAN ACCOMMODATE EVEN THE LARGEST OF BEDROOM FURNISHINGS. PRIMARY BATHROOM BOASTS AMAZING WALK-IN TILED SHOWER, DUAL SINK VANITY. LARGE LINEN AND WALK-IN CLOSET IS PERFECT TO KEEP YOU ORGAINIZED! SPLIT FLOOR PLAN FOR PRIVACY WITH TWO LARGE GUEST BEDROOMS AND FULL GUEST BATH WITH TUB/SHOWER COMBO. HUGE BONUS ROOM WITH TONS OF STORAGE CABINETS COULD DOUBLE AS AN OFFICE, DEN, EXERCISE ROOM, OR HOBBY ROOM. LAUNDRY ROOM WITH SINK. TWO GARAGES WITH EXPOY FLOORS, FOUR CARS EACH, WITH 8' INSULATED GARAGE DOORS, BOTH AIR CONDITIONED. GARAGE ONE IS 35' DEEP WITH BOTH 110 & 220 VOLT OUTLETS, HALF BATH, AND WOOD BURNING STOVE FOR FUN! SECOND GARAGE MEASURES 39' DEEP WITH 40 AMP OUTLET FOR CHARGING ELECTRIC VEHICLES PLUS 400 AMP SERVICE. RV PARKING WITH BIG DOUBLE GATE...FULL RV HOOK-UPS WITH 50 AMP SERVICE, WATER, AND SEWER DUMP. AMAZING PARK-LIKE BACKYARD THAT SITS ON A SEPARATE BUILDABLE LOT. RELAX UNDER YOUR SHADY COVERED BACK PATIO AND ENJOY THE RESORT-LIKE FEEL RIGHT AT HOME. SELLERS HAVE SPARED NO EXPENSE WHEN BUILDING AND HAVE UPGRADED THE INSULATION, ADDED AN ON-DEMAND WATER HEATER, WATER SOFTENER, SECURITY CAMERAS. ALL CONCRETE WORK HAS BEEN STEEL REINFORCED AND SEALED TO PROTECT FROM THE ELIMENTS. FULL BLOCK WALL. 3 SEPARATE A/C & HEAT PUMP UNITS. TOO MANY DETAILS TO LIST SO VISIT THIS GORGEOUS HOME AND COME APPRECIATE ALL IT HAS TO OFFER! COMMUNITY ALSO FEATURES CLUBHOUSE AND POOL FOR YOUR ENJOYMENT!
- Type:
- Single Family
- Sq.Ft.:
- 1,466
- Status:
- Active
- Beds:
- 3
- Lot size:
- 0.17 Acres
- Year built:
- 2004
- Baths:
- 2.00
- MLS#:
- 012947
- Subdivision:
- Fairway Estates
ADDITIONAL INFORMATION
Welcome home to this charming 2004 single-family residence nestled within the prestigious golf course community. Boasting 3 bedrooms, 2 bathrooms, and a spacious 3-car garage, this meticulously maintained property offers a serene retreat with access to community amenities such as a pool, spa, fitness center, and playground. Perfect for golf enthusiasts, the backyard features a putting green, while the open floor plan creates an inviting atmosphere for both relaxation and entertainment. Equipped with modern conveniences, the home includes a refrigerator, washer, dryer, and outdoor grill, making it move-in ready. Enjoy the immersive experience of surround sound wired throughout the home, creating the perfect ambiance for any occasion. With a newer AC unit installed in 2019 and meticulously landscaped front and backyard spaces, this residence offers both comfort and convenience. Experience the epitome of luxury living with an HOA fee of just $140 a month, ensuring a worry-free lifestyle in this desirable community.
- Type:
- Single Family
- Sq.Ft.:
- 1,356
- Status:
- Active
- Beds:
- 3
- Lot size:
- 0.16 Acres
- Year built:
- 2007
- Baths:
- 2.00
- MLS#:
- 012918
- Subdivision:
- Sunset Palms
ADDITIONAL INFORMATION
Charming 3 bedrooms and 2 bathrooms Home located in the heart of Fort Mohave at 1712 E. Desert Fern Way! With 1356 sq ft of living space, this home offers warmth and confort featuring a Gas Wood-Burning Fireplace and Ceiling fans thought the property, Breakfast Bar in the Kitchen and Dining Room Area. Glass Doors in the Living Room open up almost 400 SqFt of Air-Conditioned Covered Patio, this space is so versatile that it is sure to become your favorite spot!! Plenty of parking space available with an attached 2 Car Garage complete with work bench and attic access stairs with storage flooring, plus Side Gated RV parking with hook ups for your convenience and that of your traveling visitors Or, use it as additional parking space for your desert toys, the choice is yours. Also featuring Reverse Osmosis System and Water Softener for better water quality through the home. Concrete Block Fenced Yard provides privacy throughout, and Landscaped front and backyard equipped with Irrigation system makes maintenance a breeze. Minutes from Medical Services, Shopping, Dinning, Entertainment and desert access, Don't miss your chance to make this stunning property your new home sweet home. Schedule a showing today
- Type:
- Single Family
- Sq.Ft.:
- 1,984
- Status:
- Active
- Beds:
- 3
- Lot size:
- 0.26 Acres
- Year built:
- 1985
- Baths:
- 2.00
- MLS#:
- 012887
- Subdivision:
- Pebble Lake
ADDITIONAL INFORMATION
*STUNNING SPACIOUS HOME WITH CAPTIVATING VIEWS in the desirable Pebble Lake Community* This 1984 square foot, 3-bedroom 2-bathroom home has been BEAUTIFULLY UPGRADED and is LIKE NEW! Upon entering, you will notice the beautifully restored adobe tile throughout the home as well as the recessed lighting and designer light fixtures that have been installed throughout. The spacious kitchen features ample custom cabinetry and adobe tile flooring and counter tops. It is also equipped with new stainless-steel appliances. Off the kitchen you have your very own laundry room with a washer and electric dryer that will stay with the property, making this home even more move in ready for new owner. From the laundry room, is where you will exit into the quarter acre backyard with beautiful unobstructed MOUNTAIN VIEWS. All bedrooms are good size with new window coverings and USB charging outlets. Additionally, the house is now equipped with a Smart AC Thermostat for convenience. Both bathrooms have been fully upgraded with new vanities, hardware, toilets, shower doors, tub/shower enclosure, and designer finishes. An amazing part of the home is the Arizona Room made for family gatherings or social gatherings, with endless ideas, and where you can enjoy time together. There are so many ways to set up this room. This room features tons of space, new lighting throughout, a wine bar with wine fridge, a custom unique fireplace, and its own brand-new mini split! The home also has a 2- car attached garage with LOTS of built in storage and a long concrete driveway. The entire front yard and back yard have been beautifully landscaped and ready to enjoy the sunsets. The large, covered patio also has a brand-new awning. The back of the property backs up to a wash, so the captivating and refreshing views are unblocked and extremely private. There is an outdoor shed to be used for any need, and an accessible side yard for an RV or storage. This is a quiet and safe neighborhood and the home is walking distance to a community club house that can be used by homeowners to host your special events. This home has so many beautiful characteristics and is a MUST SEE. Schedule a showing with your realtor today!
- Type:
- Single Family
- Sq.Ft.:
- 1,619
- Status:
- Active
- Beds:
- 3
- Lot size:
- 0.24 Acres
- Year built:
- 2024
- Baths:
- 2.00
- MLS#:
- 011746
- Subdivision:
- Twin Palms Estates
ADDITIONAL INFORMATION
Welcome home to this NEW Single-Story Home in the Twin Palm Estates Community! The desirable Palmero Plan boasts an open design encompassing the Living, Dining, and Kitchen spaces. The Kitchen features gorgeous cabinets, granite countertops, and Stainless-Steel Appliances (including Range with a Microwave hood and Dishwasher). The primary suite has a private bath, dual vanity sinks, and a walk-in closet. This Home also includes 2 more bedrooms and a whole secondary bathroom.
- Type:
- Single Family
- Sq.Ft.:
- 1,470
- Status:
- Active
- Beds:
- 3
- Lot size:
- 0.24 Acres
- Year built:
- 2024
- Baths:
- 2.00
- MLS#:
- 011741
- Subdivision:
- Twin Palms Estates
ADDITIONAL INFORMATION
Welcome home to this NEW Single-Story Home in the Twin Palm Estates Community! The desirable Gilbert Plan boasts an open design encompassing the Living, Dining, and Kitchen spaces. The Kitchen features gorgeous cabinets, granite countertops, and Stainless-Steel Appliances (including Range with a Microwave hood and Dishwasher). The primary suite has a private bath, dual vanity sinks, and a walk-in closet. This Home also includes 2 more bedrooms and a whole secondary bathroom.
- Type:
- Other
- Sq.Ft.:
- 1,054
- Status:
- Active
- Beds:
- 3
- Lot size:
- 0.12 Acres
- Year built:
- 1980
- Baths:
- 2.00
- MLS#:
- 011803
- Subdivision:
- Rainbow Acres
ADDITIONAL INFORMATION
F0rt Mohave manufactured home on a corner lot. Home features a newer kitchen and laminate flooring with carpet in the bedrooms. Bathroom vanities are newer. Laundry room conveniently located off of the kitchen/dining area. The interior is drywalled, bright and cheery. The lot is fully fenced with a double gate for access. There is a concrete parking slab and concrete walkway around the home. There is a spot for a storage shed in the back yard. Owner may finance.


The information being provided is for consumers’ personal, non-commercial use and will not be used for any purpose other than to identify prospective properties consumers may be interested in purchasing. The data relating to real estate for sale on this web site comes in part from the IDX Program of the Lake Havasu Association of REALTORS ® MLS. Real estate listings held by brokerage firms other than Xome Inc. are governed by MLS Rules and Regulations and detailed information about them includes the name of the listing companies. Copyright 2024 Lake Havasu Association of REALTORS ® MLS. All rights reserved.
Fort Mohave Real Estate
The median home value in Fort Mohave, AZ is $330,000. This is higher than the county median home value of $228,600. The national median home value is $219,700. The average price of homes sold in Fort Mohave, AZ is $330,000. Approximately 55.49% of Fort Mohave homes are owned, compared to 21.22% rented, while 23.29% are vacant. Fort Mohave real estate listings include condos, townhomes, and single family homes for sale. Commercial properties are also available. If you see a property you’re interested in, contact a Fort Mohave real estate agent to arrange a tour today!
Fort Mohave, Arizona has a population of 14,583. Fort Mohave is more family-centric than the surrounding county with 21.65% of the households containing married families with children. The county average for households married with children is 18.45%.
The median household income in Fort Mohave, Arizona is $44,041. The median household income for the surrounding county is $41,567 compared to the national median of $57,652. The median age of people living in Fort Mohave is 50.5 years.
Fort Mohave Weather
The average high temperature in July is 112.2 degrees, with an average low temperature in January of 44.1 degrees. The average rainfall is approximately 7 inches per year, with 0 inches of snow per year.
