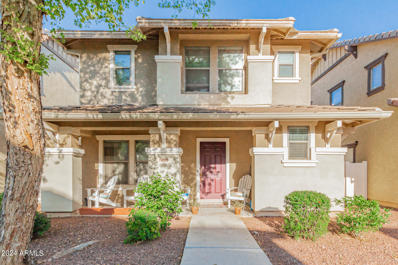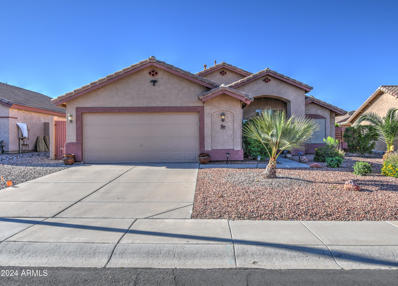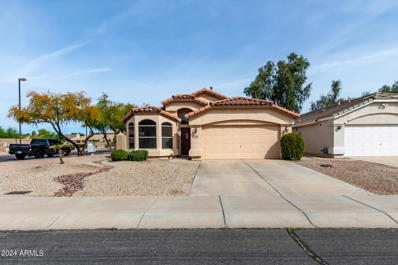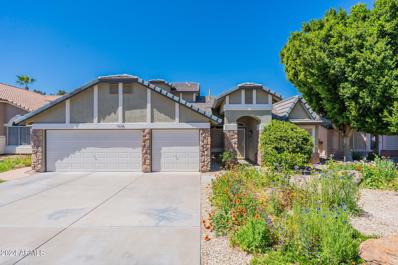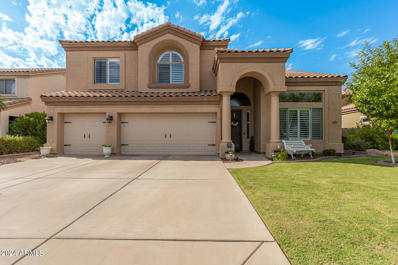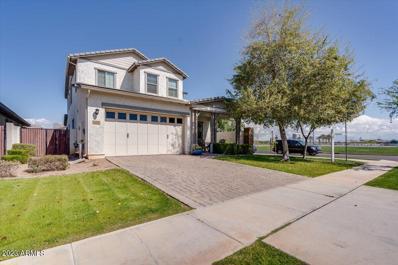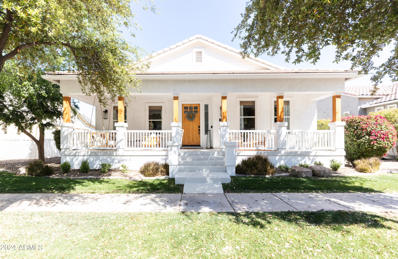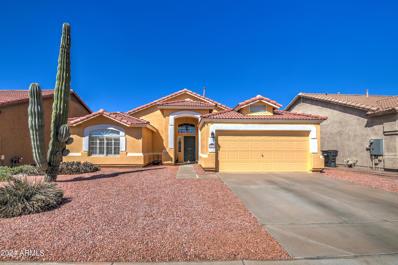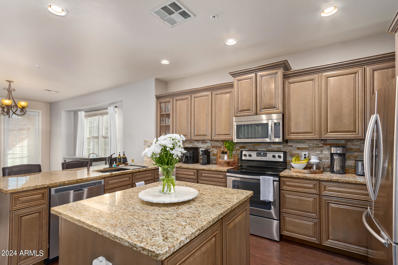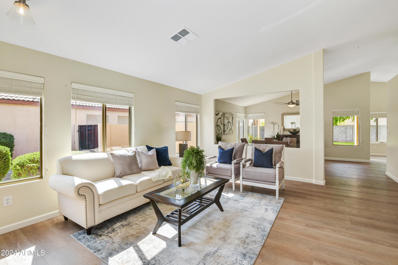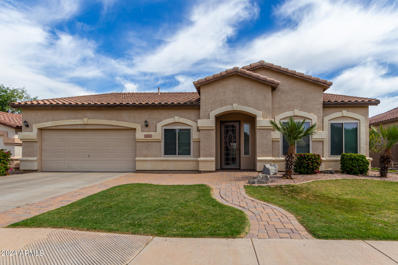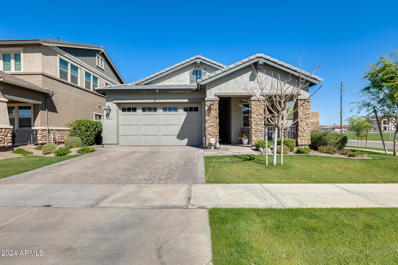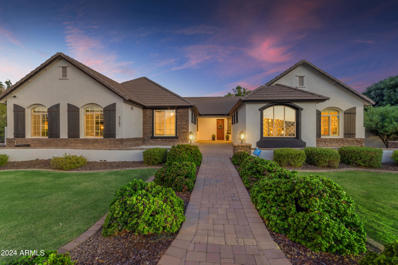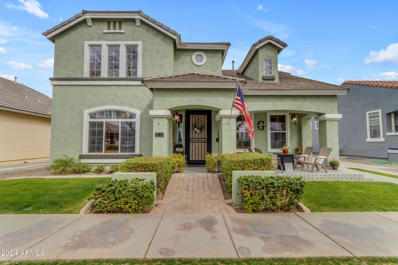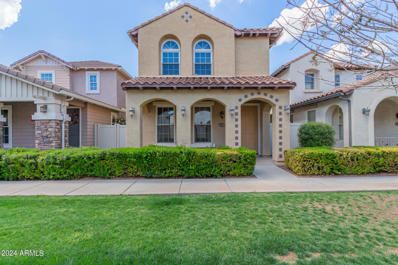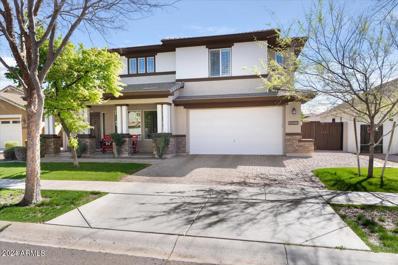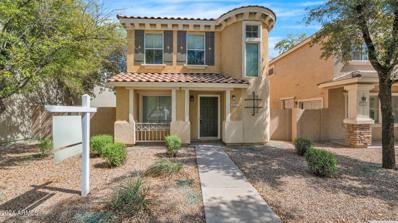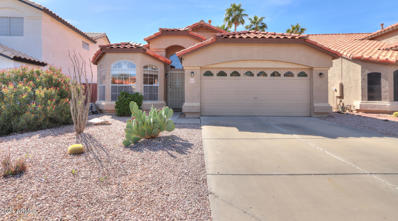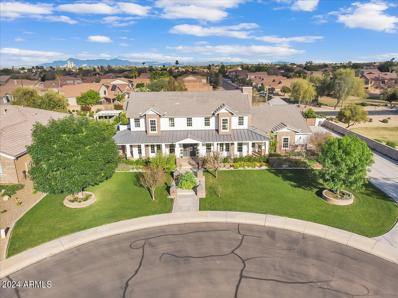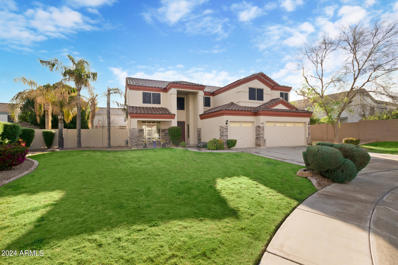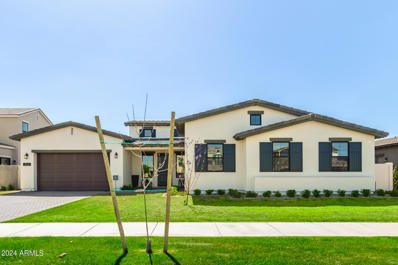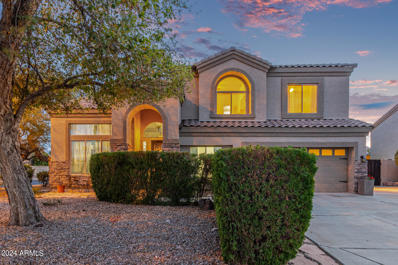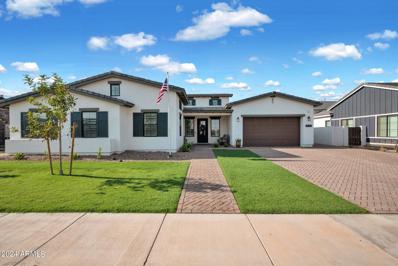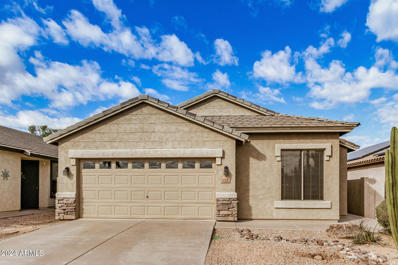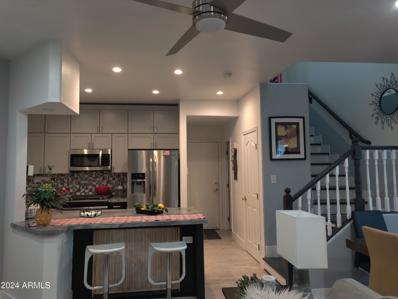Gilbert AZ Homes for Sale
- Type:
- Single Family
- Sq.Ft.:
- 1,816
- Status:
- Active
- Beds:
- 3
- Lot size:
- 0.07 Acres
- Year built:
- 2006
- Baths:
- 3.00
- MLS#:
- 6684552
ADDITIONAL INFORMATION
Discover the epitome of modern living in this remodeled, beautiful single-family home nestled in Gilbert. With a spacious private yard, the master bedroom boasts luxury with a dual sink vanity, private toilet room, and a large walk-in closet. The gourmet kitchen features stainless steel appliances and ample cabinet space for culinary enthusiasts. Enjoy low-maintenance front and backyard spaces, while the community pool and spa offer a refreshing retreat during summer. Kids will love the nearby community park with a playground, and your pets will adore the green grass. Perfectly situated, with easy access to major highways like US 60 and San Tan 202, as well as the Mesa Gateway Airport.
- Type:
- Single Family
- Sq.Ft.:
- 1,946
- Status:
- Active
- Beds:
- 4
- Lot size:
- 0.16 Acres
- Year built:
- 1997
- Baths:
- 2.00
- MLS#:
- 6684423
ADDITIONAL INFORMATION
''$10,000 Dollar Price Reduction!!! Seller Is Ready To Move Quickly! Single Level Vaulted 4bd, 2ba, 2.5 Car Garage in excellent condition located in the heart of Gilbert. Breakfast Bar, Eat In Kitchen, Pantry, Tile Wood Laminate Flooring, Ceiling Fans & so much more! The French Doors Open To Spacious Expanded Covered Patio With Pavers, Firepit, Seating, Bas BBQ, Prep Area, Water Fountain & Low Maintenance North/South Front & Backyards''.
$519,000
538 E DEVON Drive Gilbert, AZ 85296
- Type:
- Single Family
- Sq.Ft.:
- 1,655
- Status:
- Active
- Beds:
- 3
- Lot size:
- 0.13 Acres
- Year built:
- 1998
- Baths:
- 2.00
- MLS#:
- 6684004
ADDITIONAL INFORMATION
Welcome to this charming 3-bed, 2-bath home in a great Gilbert neighborhood! Nestled on a corner lot and boasts upgraded features, making this house a true winner. Be greeted by a living & dining room combo w/a bay window! Continue onto the family room that opens to the kitchen, perfect for entertaining. The updated kitchen offers SS appliances, quartz counters, track lighting, an island, ample cabinetry, & a pantry w/barn door. Vaulted ceilings add to the airy feel, complemented by tons of natural light & newer LVP flooring t/out. Main bedroom has a walk-in closet and an ensuite with dual sinks, separate tub/shower, & outdoor access. The backyard beckons w/a covered patio, artificial turf, & space for BBQ. Only minutes from downtown Gilbert! Close to freeways, shopping, & parks! Act now!
- Type:
- Single Family
- Sq.Ft.:
- 2,500
- Status:
- Active
- Beds:
- 5
- Lot size:
- 0.19 Acres
- Year built:
- 1996
- Baths:
- 2.00
- MLS#:
- 6683918
ADDITIONAL INFORMATION
BEAUTIFUL GILBERT HOME WITH 5 BEDROOMS. LARGE MASTER SUITE UPSTAIRS. 5TH ROOM AT BACK, GREAT FOR OFFICE, PLAYROOM OR MEDIA ROOM. HAS SEPARATE ACCESS TO BACKYARD. LOW MAINTENANCE FRONT AND BACKYARD WITH BEAUTIFUL FLOWERS AND PLANTS THAT LOOKS TO COMMUNITY PARK/PLAYGROUND. NO BACKDOOR NEIGHBORS. OPEN YET PRIVATE AND QUIET. UPGRADED FLOORING. HOME HAS BEEN COMPLETELY UPGRADED WITH CUSTOM BASEBOARD AND TRIM, KITCHEN HAS BEEN FULLY UPGRADED BOASTING FARMHOUSE SINK AND LARGE ISLAND WITH TASTEFUL QUARTZ COUNTERS AND UNIQUE LIGHTING. NOT AN INCH OF THIS HOME HAS BEEN MISSED. EPOXY COATING IN GARAGE. A BARGAIN HOME IN A GREAT LOCATION WITH EASY ACCESS TO US60 OR LOOP 202; ABOUT 15 MIN. TO SAN TAN VILLAGE SHOPPING CENTER, FREESTONE CENTER AND PARK. DON'T MISS OUT ON THIS ONE. COME SEE US.
- Type:
- Single Family
- Sq.Ft.:
- 3,668
- Status:
- Active
- Beds:
- 6
- Lot size:
- 0.18 Acres
- Year built:
- 2000
- Baths:
- 3.00
- MLS#:
- 6681604
ADDITIONAL INFORMATION
Step into this spacious home nestled in a tranquil cul-de-sac with a semi-private backyard and no rear neighbors. Inside, an inviting floor plan awaits, featuring a gourmet kitchen with stainless steel appliances, gas stove/oven, custom seating, pantry, and updated Lifeproof flooring. Enjoy formal dining, living areas, a cozy family room, and a convenient downstairs bedroom with a separate bathroom. Custom shutters and ceiling fans enhance the home's ambiance. Additional features include a laundry room, backyard patio, fenced pool, hot tub, grassy area, and two storage sheds. Upstairs, discover 4 bedrooms with 2 walk-in closets, a shared bath, and a bonus/loft room. The primary suite, on its own split level, boasts a walk-in closet, separate shower, soaking tub, and dual vessel sinks.
- Type:
- Single Family
- Sq.Ft.:
- 3,022
- Status:
- Active
- Beds:
- 5
- Lot size:
- 0.14 Acres
- Year built:
- 2017
- Baths:
- 3.00
- MLS#:
- 6682459
ADDITIONAL INFORMATION
Welcome to your dream home in Gilbert, Arizona! Nestled in the sought-after Warner Groves at Morrison Ranch community, this charming 5-bedroom, 2-story home offers everything a Gilbert resident desires. With picturesque tree-lined streets, a serene lake, and Gilbert silos, this neighborhood exudes a unique charm unlike any other in the Southeast Valley. Enjoy the convenience of nearby parks, including a catch-and-release lake, perfect for evening strolls and morning runs with the dog. Step inside this spacious home featuring 5 bedrooms and 3 full bathrooms, including one bedroom and bathroom on the main floor for added convenience. The kitchen is a chef's dream, boasting stunning quartz countertops, custom glass backsplash, and a unique island with additional counter and cabinet space, complete with open shelving and dual temperature beverage coolers. Cook with ease using the gas range and appreciate the ample storage provided by the spacious walk-in pantry. Additionally, a front flex-room with a custom barn door offers versatility to serve as an office, workout room, or playroom, catering to your family's evolving needs. Attention to detail is seen throughout, with beautiful shutters, custom paint, and a built-in great room entertainment center featuring a charming farm shiplap wall and cabinets for extra storage. A large glass sliding door seamlessly connects the indoor and outdoor spaces, allowing for effortless enjoyment of the backyard oasis and ample natural light to fill the home. Upstairs, four spacious bedrooms await, including the oversized primary bedroom and bathroom with extra space for relaxation. The fully remodeled primary bathroom exudes elegance with modern vanities, lighting fixtures, and an oversized custom tile shower, offering a spa-like retreat within the comfort of your own home. Beyond the impressive interior lies an entertainer's paradise in the backyard. Hosting pool parties, BBQs, and weekend gatherings is a breeze with the sparkling pool, above ground spa, pavers, and an ambiance that exudes fun and relaxation. Plus, enjoy the privacy of no neighbors to the east, thanks to the corner lot location. Don't miss this opportunity to experience the perfect blend of luxury, convenience, and community in the heart of Gilbert!
$1,325,000
3120 E AGRITOPIA Loop Gilbert, AZ 85296
- Type:
- Single Family
- Sq.Ft.:
- 4,217
- Status:
- Active
- Beds:
- 4
- Lot size:
- 0.19 Acres
- Year built:
- 2006
- Baths:
- 3.00
- MLS#:
- 6682237
ADDITIONAL INFORMATION
Agritopia in Gilbert, Arizona, is a charming community where residents enjoy a unique blend of urban amenities and rural charm, centered around an organic farm and surrounded by tree-lined streets and strong sense of connection among its residents. Agritopia homes are situated at the front of the plot, with their garages positioned towards the back. This intentional design is highlighted by the oversized and timeless front porch that serves as a welcoming haven, where residents can unwind, socialize, and immerse themselves with the rest of the community. This home has it all, and seamlessly combines form and function, offering the perfect blend of style and practicality. Upon entering, you are greeted on your left by a spacious and inviting dining area with wonderful natural light and arched doorways. To your right we are stepping into the office of the home, showcased by French doors exuding warmth, and inviting you into a space where productivity flourishes amidst elegance. The half bath is conveniently situated just outside the dining area and office, and offers an accessible solution for guests and residents working from home. The entertainer's kitchen is spacious and well-equipped. It's perfect for hosting gatherings, featuring ample counter space, high-end appliances, and an open layout that encourages socializing while cooking. The kitchen and living room are bathed in ample natural light, creating a warm and inviting atmosphere throughout the space. From the living room we can enter the primary suite which has a spacious layout, a luxurious en-suite bathroom perfect for unwinding, and a convenient walk-in closet providing ample storage for effortless organization. The downstairs of this thoughtfully designed home is a full basement featuring three spacious bedrooms, a versatile bonus room, a massive living/media room, and a completely updated full bathroom, offering ample accommodation for visitors and endless possibilities for recreation and growing families. Step outside to the backyard oasis, where you'll find a sparkling pool and a covered patio, perfect for outdoor entertaining or simply enjoying the Arizona sunshine. The side yard is an ideal space for the kids or pets to play and roam freely, with the added charm of a garden and outdoor fire-pit, creating a cozy ambiance for gatherings under the stars. Other features include a generous 2.5 car garage with EV charging capabilities and a surplus of storage. The large laundry and mudroom is conveniently located, and separates the garage from the kitchen, and serves as a practical entry point with plenty of cubbies and nooks for storage. The house has been meticulously renovated with all new exterior and interior paint, kitchen, bathrooms, fixtures, appliances, water heater, and even new flooring through the entire basement. The community of Agritopia is nothing short of amazing! It's conveniently located off 202 & Higley, and home to award winning restaurants, local businesses, friendly parks, tree-lined streets, and neighbors who know your name.
$499,500
308 E DEVON Drive Gilbert, AZ 85296
- Type:
- Single Family
- Sq.Ft.:
- 1,557
- Status:
- Active
- Beds:
- 3
- Lot size:
- 0.13 Acres
- Year built:
- 1995
- Baths:
- 2.00
- MLS#:
- 6681999
ADDITIONAL INFORMATION
Welcome to this newly updated home! Minutes to down town Gilbert restaurants and shopping! Split floor plan with freshly painted interior and exterior, new electrical panel, sparkling pool with repaired and resurfaced pool cool deck, new outdoor patio carpet, new outdoor patio shades, and much more. Welcome home!
$450,000
3649 E EDNA Drive Gilbert, AZ 85296
- Type:
- Townhouse
- Sq.Ft.:
- 2,035
- Status:
- Active
- Beds:
- 3
- Lot size:
- 0.05 Acres
- Year built:
- 2006
- Baths:
- 3.00
- MLS#:
- 6681544
ADDITIONAL INFORMATION
Beautifully upgraded and meticulously maintained townhouse located in a fantastic subdivision of Gilbert. Private, interior, N/S facing end unit - just perfect! Gourmet kitchen features custom wood cabinets, stunning granite & tiled backsplash, stainless steel appliances, kitchen island, breakfast bar plus a large pantry. 2019 HVAC, water heater & Rayne full-house water treatment & reverse osmosis system. Bronze hardware & neutral colors throughout. Spacious master suite with newer carpet and blinds plus a very large master walk-in closet. Master bath features a huge walk-in shower, double sinks with newer bronze faucets & garden tub. Lovely community with 3 pools, spas, children play areas, basketball court & plenty of green grassy areas! Welcome home!
- Type:
- Single Family
- Sq.Ft.:
- 1,509
- Status:
- Active
- Beds:
- 3
- Lot size:
- 0.16 Acres
- Year built:
- 1996
- Baths:
- 2.00
- MLS#:
- 6680230
ADDITIONAL INFORMATION
Totally remodeled this year ($75k in upgrades), including new flooring and lighting throughout home! Newer A/C, roof and water heater too. Tastefully updated eat-in kitchen sparkles with Silver Stallion quartz countertops, walk-in pantry, stainless-steel appliances and built-in desk. Updated primary bath features chic vanity with dual sinks, custom shower and water closest. Large lot offers new front yard drip irrigation, large grassy backyard with mature trees and provides a tidy blank slate to create your outdoor enjoyment. Outside community recreation is steps away at large Finley Farms neighborhood park and green belt. Conveniently close to San Tan Village, shopping/dining and freeway access.
- Type:
- Single Family
- Sq.Ft.:
- 2,740
- Status:
- Active
- Beds:
- 4
- Lot size:
- 0.17 Acres
- Year built:
- 1998
- Baths:
- 3.00
- MLS#:
- 6680141
ADDITIONAL INFORMATION
Looking for a pool home w/ golf course view? This gorgeous 4 bed + den, 3 bath residence is nestled on a premium cul-de-sac lot right next to the Community's golf course & featuring sparking private pool, a lush lawn, 2 car garage, and paver walkway! Inside you will find a spacious dining & living area w/soft carpet in all the right places and designer palette throughout. The large family room boasts a wall niche and a fireplace to keep you warm during the winter months! Hone your cooking skills in this gorgeous kitchen, comprised of ample cabinetry along w/a pantry, granite counters & backsplash, stainless steel appliances, an island complete w/a breakfast bar, and breakfast nook. The primary bedroom showcases a lovely bay window, a walk-in closet, and a lavish ensuite w/dual sinks. Don't forget about the cozy den w/elegant wood-look flooring, perfect for an office! Also including a wonderful backyard w/a covered patio, view fence, and a fire pit, this home simply has it all! Act now before it's gone!
- Type:
- Single Family
- Sq.Ft.:
- 2,132
- Status:
- Active
- Beds:
- 4
- Lot size:
- 0.14 Acres
- Year built:
- 2021
- Baths:
- 3.00
- MLS#:
- 6677983
ADDITIONAL INFORMATION
Welcome to your spacious and inviting 4-bedroom, 3-bathroom home nestled on a coveted corner lot in a desirable community. With a den, family room, and great room, this residence offers ample space for comfortable living and entertaining. The 9+ flat ceilings and abundance of natural light create an airy atmosphere throughout, complemented by a cozy gas fireplace in the living room! Retreat to the master bedroom, complete with a full bath and walk-in close. Step outside to the covered patio, ideal for al fresco dining and relaxation by the private pool. Community features walking/biking paths, a children's playground, tennis courts, and more. This home offers the perfect balance of comfort and convenience for modern living!
$1,600,000
4263 E ESTRELLA Court Gilbert, AZ 85296
- Type:
- Single Family
- Sq.Ft.:
- 3,243
- Status:
- Active
- Beds:
- 5
- Lot size:
- 0.46 Acres
- Year built:
- 2014
- Baths:
- 4.00
- MLS#:
- 6669315
ADDITIONAL INFORMATION
Located in a secluded neighborhood in the heart of Gilbert, this STUNNING 5 bed/4 bath 3243 sq ft home with open concept living space, newly updated kitchen and bathrooms is a dream! With an Oasis style backyard featuring a GORGEOUS CRYSTAL BLUE heated Pool and jacuzzi, built in BBQ with a waterfall, firepit, childrens play area with in ground trampoline, turf and basketball court. Living and dining space feature bi-fold doors to open up to the backyard, perfect for entertaining! Home also features one bedroom with a seperate entrance. Close to all amenities, shopping, restaurants, and Mesa Gateway airport.
- Type:
- Single Family
- Sq.Ft.:
- 3,278
- Status:
- Active
- Beds:
- 5
- Lot size:
- 0.17 Acres
- Year built:
- 2005
- Baths:
- 3.00
- MLS#:
- 6677523
ADDITIONAL INFORMATION
Welcome to your dream home in the sought-after community of Agritopia, where rural charm and contemporary living abound! This stunning 5 bedroom, 2.5-bathroom residence boasts a host of upgrades throughout, making it the epitome of modern luxury living. Upon entering, you'll be greeted by an inviting atmosphere, with the spacious living areas featuring upgraded LVP flooring that adds warmth and elegance to the space. The downstairs bedroom offers a versatile area perfect for a home office, study, or even a cozy reading nook.The heart of this home lies in its updated kitchen. Sleek countertops and a stylish backsplash provide an aesthetic appeal of the space, making it ideal for entertaining.The upgrades extend to the Primary bathroom as well, where you'll find a walk-in shower that creates a spa-like ambiance. Outside, the meticulously landscaped backyard provides the perfect setting for outdoor gatherings and al fresco dining, with ample space for recreation and relaxation. Located in the coveted community of Agritopia, residents enjoy access to a wealth of amenities, including parks, walking trails, and community events. With its convenient location near shopping, dining, and top-rated schools, this home offers the perfect blend of comfort, convenience, and luxury.
$475,000
1077 S NANCY Lane Gilbert, AZ 85296
- Type:
- Single Family
- Sq.Ft.:
- 1,907
- Status:
- Active
- Beds:
- 3
- Lot size:
- 0.07 Acres
- Year built:
- 2007
- Baths:
- 3.00
- MLS#:
- 6679750
ADDITIONAL INFORMATION
Welcome home to this spacious 3 bedroom, 2.5 bath with a loft in Cooley Station North. This desirable neighborhood features a HUGE community pool, spa, parks, and playgrounds. This home features fresh paint and brand-new carpet throughout. The kitchen comes complete with newer stainless-steel appliances, granite counters, a large pantry, and island. Large loft and split bedrooms upstairs. The primary suite features a dual vanity, separate shower and soaking tub, and a large walk-in closet. Upstairs laundry. Low maintenance backyard with pavers and turf. Front yard landscaping maintenance provided by HOA. Don't miss this one near shopping, dining, freeway, and schools!
- Type:
- Single Family
- Sq.Ft.:
- 3,503
- Status:
- Active
- Beds:
- 5
- Lot size:
- 0.18 Acres
- Year built:
- 2010
- Baths:
- 3.00
- MLS#:
- 6676760
ADDITIONAL INFORMATION
Situated steps away from green spaces & community parks, this residence captures the essence of Morrison Ranch living. Enjoy the tranquility of serene lakes & the convenience of nearby walking/biking trails. This well-appointed residence boasts a perfect blend of elegance & functionality. The expansive formal living & dining areas set the stage for seamless entertaining. The gourmet kitchen, adorned with a generous island & ample storage, transitions gracefully to the side courtyard, ideal for al fresco dining. Great Room & Breakfast Area overlook the sparkling pool w/ a slide & grotto, complemented by a low-maintenance backyard featuring turf, in-ground trampoline, & citrus trees. The main-floor bedroom & full bath are perfect for guests or an in-law suite. The spacious laundry room... offers practicality & storage with upper cabinets & a sink. Ascend the staircase to discover a sizable loft space & three additional bedrooms sharing a full bathroom. The Primary Suite, complete with a sitting area, exudes comfort. The spa-like bathroom with dual vanities, separate tub & shower, plus a walk-in closets add to the appeal of this move-in-ready home.
$415,000
1518 S JACANA Lane Gilbert, AZ 85296
- Type:
- Single Family
- Sq.Ft.:
- 1,096
- Status:
- Active
- Beds:
- 2
- Lot size:
- 0.07 Acres
- Year built:
- 2002
- Baths:
- 2.00
- MLS#:
- 6677718
ADDITIONAL INFORMATION
1518 S JACANA LN, Gilbert, AZ 85296 - Great starter home in Gilbert - $12,000 down payment & VA assumable loan with $2,417 PITI monthly payment at 4.875% fixed rate . Buyer must have VA eligibility to release seller and fully qualify with existing lender. Freshly painted interior, 2 bedroom upstairs + 1 bath and 1 den down with half bath and laundry. Private side yard great for kids play area or pets. Home is directly across the street from community pool and park area. Good access to Loop 202 and close to schools and shopping.
- Type:
- Single Family
- Sq.Ft.:
- 1,655
- Status:
- Active
- Beds:
- 3
- Lot size:
- 0.12 Acres
- Year built:
- 1994
- Baths:
- 2.00
- MLS#:
- 6677170
ADDITIONAL INFORMATION
Come check out this beautiful 3 bedroom 2 bathroom home located in the highly desired Val Vista Place community. Located just 4 miles from San Tan Village Market place and 20 miles from Phoenix Sky Harbor Airport. Walk in your new home to a spacious formal dining room/ 2nd living room with wood laminate flooring. The house then opens up to an updated kitchen with Corian Countertops, kitchen island, and stainless steel appliances. The living room has lots of natural light with a cozy fireplace and vaulted ceilings. The guest rooms are spacious and have a full bathroom between them. Head back to the Master bedroom which includes, large walk in closet, separate tub and shower, dual sinks and private door to the backyard. Take a swim in the sparkling pool with easy maintenance backyard
$1,899,000
1253 S PORTER Court Gilbert, AZ 85296
- Type:
- Single Family
- Sq.Ft.:
- 6,506
- Status:
- Active
- Beds:
- 8
- Lot size:
- 0.5 Acres
- Year built:
- 2014
- Baths:
- 5.00
- MLS#:
- 6676889
ADDITIONAL INFORMATION
Welcome to a true modern farmhouse located in the heart of Gilbert just minutes from vibrant downtown. Nestled on a half acre in a cul de sac, this basement home with wrap around porch provides country living in the city. Discover unparalleled luxury and functionality in this 6503 sf 8 bedroom, 4.5 bathroom, 4+ car garage home with full organic agriscaping designed by Justin Rohner (founder of Queen Creek Botanical Gardens). The heart of the home is the beautiful top of the line chef's kitchen equipped with 3 ovens, steam oven and top of the line appliances ((Wolf/subzero) )as well as space to gather for entertaining, games around the table and plenty of cooking from the outdoor gardens. The formal dining comfortable seats 12 and another 12 in the kitchen dining area. The The attention to detail and intentional design is unmatched. The home's design extends to the basement with a large family room, large bedrooms with walk in closets, home school room, storage rooms and stays cools in the AZ summers without A/C. First floor master bedroom with ensuite provides private access to the back patio. Upstairs are 3 large bedrooms with amazing views and walk in closets. Experience the ultimate in garden-to-table living with this exquisite property boasting unique edible landscaping and a host of outdoor amenities. Enjoy year-round access to fresh herbs for your culinary creations. Indulge in wood-fired pizzas topped with garden-fresh veggies, or grill up a feast in the spacious yard, perfect for entertaining guests throughout the year. With ample pantry space and a dedicated canning room, preserving your harvest has never been easier. With over 30 variations of fruit trees (see doc files), all kinds of herbs, vegetables, edible flowers and shrubs, this home is truly self-sustaining. Add your chicken coop and you will never have to go to the grocery store again. You will have to see in person to appreciate all the exterior has to offer (please see video of agriscaping). In addition to the agriscaping, this home features a beautiful sparkling pool with water feature and removable fence, in ground trampoline, outdoor kitchen and pizza oven, unfinished workspace (Airbnb potential) with private access, RV gates, expansive driveway, his and her garages, and a very unique addition of high capacity water storage. Located in OG Gilbert, you have easy access to both the 202 & 60, downtown Gilbert including the very popular Sat morning Farmers Market ... plus Hale Theater, dining and entertainment, SanTan Mall, hospitals, shopping and every amenity you could hope for. Experience your own little slice of heaven on this homestead in the city. Welcome home!
- Type:
- Single Family
- Sq.Ft.:
- 3,536
- Status:
- Active
- Beds:
- 5
- Lot size:
- 0.24 Acres
- Year built:
- 1999
- Baths:
- 3.00
- MLS#:
- 6674122
ADDITIONAL INFORMATION
OVER $100,000 IN UPGRADES! You will love this spacious, well maintained home on a large cul-de-sac premium lot with a sparkling pool & 3-car garage! Multiple living/entertaining areas including separate living & dining, large family room & upstairs huge bonus/game/media room plus a loft! The kitchen has loads of cabinetry & granite counters, TWO pantries, an island, breakfast bar & breakfast nook. There are five sizable bedrooms (downstairs bedroom does not have a closet). The roomy Master Suite includes a walk-in closet & beautifully remodeled bathroom. Enjoy the expansive vegetable & herb garden, extended east facing covered patio for shady summer BBQ's, artificial turf & newly remodeled pebble diving pool. Gorgeous floors, shutters +++! See documents tab for the huge list of upgrades.
$1,475,000
3941 E BLOOMFIELD Parkway Gilbert, AZ 85296
- Type:
- Single Family
- Sq.Ft.:
- 3,757
- Status:
- Active
- Beds:
- 4
- Lot size:
- 0.25 Acres
- Year built:
- 2023
- Baths:
- 4.00
- MLS#:
- 6673090
ADDITIONAL INFORMATION
MOTIVATED SELLER! Live the dream in this exquisite Morrison Ranch stunner! Perfect for families, this home boasts an opulent 18-foot entryway that opens to soaring 15-foot ceilings throughout. The expansive sliding glass doors stretch across the entire back of the house, blurring the lines between indoor and outdoor living. The kitchen features a 9-foot island, perfect for meal prep, entertaining, or casual family gatherings. Top-of-the-line, upgraded Wolf appliances throughout ensure a culinary experience unlike any other. The master suite features a spa-like bathroom with a luxurious standing tub and a double-sided shower boasting a rainfall showerhead and additional shower head. A massive walk-in pantry provides ample space for all your culinary needs. Location, location, location! This beauty sits within walking distance of parks, pickleball courts, tennis courts, and scenic walking trails - the perfect blend of relaxation and active fun for the whole family. Picture perfect Arizona evenings spent relaxing on your patio, taking in the meticulously landscaped yard adorned with mature ficus trees for added privacy. Don't miss your chance to own a piece of paradise in Morrison Ranch!
- Type:
- Single Family
- Sq.Ft.:
- 3,900
- Status:
- Active
- Beds:
- 5
- Lot size:
- 0.2 Acres
- Year built:
- 2000
- Baths:
- 3.00
- MLS#:
- 6672259
ADDITIONAL INFORMATION
$10k seller concession available on this desirable Rancho Corona home! Plus 2 newer AC units, new water heater, RO system owned, new exterior paint. This well maintained home offers a huge loft and office as well. Plenty of space in the kitchen to entertain, prepare meals and to dine in. The master bedroom is quite large, and features a remodeled en suite with double sinks, shower and a brand new jetted tub. All of the living spaces are generous size. There are 3 other bedrooms upstairs. The 4th bedroom and a full bathroom are downstairs for guests or a convenient 2nd office. Downstairs office space could also be a great work out space. All appliances convey with the home. Great location near shopping and dining, plus quick access to the 202, Phoenix Gateway airport and grocery stores.
$1,550,000
3743 E BOOT TRACK Trail Gilbert, AZ 85296
- Type:
- Single Family
- Sq.Ft.:
- 3,557
- Status:
- Active
- Beds:
- 4
- Lot size:
- 0.25 Acres
- Year built:
- 2022
- Baths:
- 4.00
- MLS#:
- 6674065
ADDITIONAL INFORMATION
*New pics added of Atrium photos! As you walk through the iron front door you will fall in love with interior courtyard finished w/ marble & turf at heart of the home! Experience indoor/outdoor living at its best w/ a 12' & 16' multi-panel sliding glass door off the kitchen & family room! Gourmet kitchen features white shaker double stacked cabinets, quartzite countertops, Wolf/Subzero appliances, double ovens & walk-in pantry! Stunning primary bath features marble counters & a wet room including freestanding tub, floor to ceiling tile & 4 shower heads! Wood look tile floors, shutters & new carpet t/o! Gorgeous backyard has artificial turf, lush Ficus for privacy, & large patio with aspen marble! Home sits in prime location next to tennis/pickleball courts!
$535,000
822 S FERN Court Gilbert, AZ 85296
- Type:
- Single Family
- Sq.Ft.:
- 1,893
- Status:
- Active
- Beds:
- 4
- Lot size:
- 0.15 Acres
- Year built:
- 2000
- Baths:
- 3.00
- MLS#:
- 6669973
ADDITIONAL INFORMATION
Welcome to your new home! Located in one of Central Gilbert's most desirable communities, close to San Tan Village area shopping and dining, this 4 bedroom/3 full bath home is located on an cul-de-sac lot. Located in highly rated Gilbert Unified School District. There is an extra office space area. Amazing floorplan! Convenient location right between the US 60 and Loop 202 freeways.
$492,000
1531 S OWL Drive Gilbert, AZ 85296
- Type:
- Single Family
- Sq.Ft.:
- 1,452
- Status:
- Active
- Beds:
- 3
- Lot size:
- 0.07 Acres
- Year built:
- 2002
- Baths:
- 3.00
- MLS#:
- 6673506
ADDITIONAL INFORMATION
You've found the perfect place to call home in the desirable 'gardens' community. This fully renovated 1452 sq ft single family home is 'move-in' ready. updated and lovingly maintained by the current and ONLY owner, this professionally decorated and beautiful alluring home has a concrete roof and sits on a prime oversized lot in a Qulet tree lined street with N/S exposure, just minutes away from the 202,bus lines, ASU East, restaurants and robust shopping centers. This pristine home is situated in the highly desirable neighborhood of' The Gardens' and only 2 blocks form the tree-lined Cosmo Dog Park with washing stations, that hosts community activities, and lit for night time use. The well manicured ,HOA maintained, {$133} front and side yard with full cozy and inviting wrap around porch, creates a warm and welcoming first impression. Enjoy the lush GREENBELT, where you can simply unwind with a book, a cup of coffee or a cool beverage. Recently painted in 2022 with neutral inviting colors. home has sunscreens on West facing windows. HOA includes all exterior maintenance and landscaping. The well lit living room, with recessed lighting, is spacious enough for a sectional+plus and has an open view to the kitchen. The "sun-filled" living room boasts two large E facing windows to capture the morning sun and overlooking the greenbelt. Wiring for the TV and other electronics is encased in the wall keeping all your cords out of sight. Neutral driftwood LVP downstairs will compliment any décor. The desirable home boasts 10ft ceilings, giving you an airy ambience. The newly remodeled {2022} kitchen has an oversized concrete countertop to accommodate any party size and neutral "soft-close" shaker cabinets {20+} that extend to the ceiling with cabinet underlighting, giving youan abundance of extra storage space. Large pantry and Updated stainless steel refrigerator in 2022 {Negotiable}, Stainless steel gas stove 2022 {Negotiable}. Opens to the family room. Both rooms have multiple "dimmable" recessed lights. 5 3/4" baseboards surround. Excellent condition. REV-a-Shelf for pots and pans. The elegant, modern master bath is remodeled and includes a large "walk in" shower with 3/8" "frameless" tempered glass doors and high end Hansgrohe fixtures. The soothing tranquil bathroom is lit by recessed lighting. built in modern cabinetry gives gives you an abundance of extra storage space. Double vanity copper gilded sinks with brushed bronze faucet grace on a beautiful 1.5" thick concrete countertop, along with stone flooring, brings luxurious appeal to this room. Recently remodeled (2021)"boutique style" walk in closet with recessed lighting, , doubles the original space. MBR has ample room for a king sized bed and dresser with luxury and privacy due to split floor plan. The MBR faces east, so you can wake up to a beautiful sunrise. As you ascend the solid wood planked staircase you will be astonished with the recently updated BONUS Retreat {loft} 13' x 14+'. Recently updated cabinetry {2021}, that extends the entire East wall and has space galore for all your office needs and files. Cable network CAT 6 data lines is present in every room. Give the youngster's a place to relax with their friends. Plenty of room for furniture/TV/lounge chairs and popcorn for a family movie night. The loft and the MBR bath have Energy-Efficient {low-E} windows that have a "tilt-out" feature that allows you to easily clean from the inside. 3 Bedrooms and 2 Full bathrooms upstairs, with one en-suite attached to the MBR and also newly remodeled half bath downstairs with a cabinet for your bathroom necessities, perfect for when you have guests visiting. The entire home has wood blinds for privacy, including the garage. The oversized garage has 6ft double door cabinetry surrounding the perimeter, and a large work area with multiple electrical outlets. There's additional overhead storage above the garage door that gives you an additional 4ft x 16ft of additional storage. There is also additional overhead storage installed. This home also features economical GAS hot water {40 GAL New 2021}. New Craftsman garage door opener with 2 remotes {2022}. Maintence free backyard has pavers and irrigation. It also has a built in GAS BBQ grill. New HVAC installed Sept 2022 {18 SEER 4 TON} is "whisper" quiet It has an extended 5yr parts and 10yr labor warranty transferrable to the buyer. Backyard also has outdoor lights around the yard along with a "misting" system, allowing you and your guests year round access. A special closed off area hides you trash cans and HVAC. Ceiling fans in every room. installed surveillance system gives you a sense of security. sensor lighting also surrounds the outside property. The Gardens offer 3 pools {heated}, tennis and volleyball courts, sand areas, and multiple playgrounds. The GARDENS offers a fantastic location with proximity to top-rated schools, shopping centers, bus line, ASU East, dining options, and easy access to the 202 Freeway. Perfectly priced for the current market. 1531 S Owl Dr, Gilbert, Arizona

Information deemed reliable but not guaranteed. Copyright 2024 Arizona Regional Multiple Listing Service, Inc. All rights reserved. The ARMLS logo indicates a property listed by a real estate brokerage other than this broker. All information should be verified by the recipient and none is guaranteed as accurate by ARMLS.
Gilbert Real Estate
The median home value in Gilbert, AZ is $338,500. This is higher than the county median home value of $272,900. The national median home value is $219,700. The average price of homes sold in Gilbert, AZ is $338,500. Approximately 67.22% of Gilbert homes are owned, compared to 25.99% rented, while 6.79% are vacant. Gilbert real estate listings include condos, townhomes, and single family homes for sale. Commercial properties are also available. If you see a property you’re interested in, contact a Gilbert real estate agent to arrange a tour today!
Gilbert, Arizona 85296 has a population of 232,176. Gilbert 85296 is more family-centric than the surrounding county with 45.72% of the households containing married families with children. The county average for households married with children is 31.95%.
The median household income in Gilbert, Arizona 85296 is $87,566. The median household income for the surrounding county is $58,580 compared to the national median of $57,652. The median age of people living in Gilbert 85296 is 33.6 years.
Gilbert Weather
The average high temperature in July is 104.6 degrees, with an average low temperature in January of 40.3 degrees. The average rainfall is approximately 9.9 inches per year, with 0 inches of snow per year.
