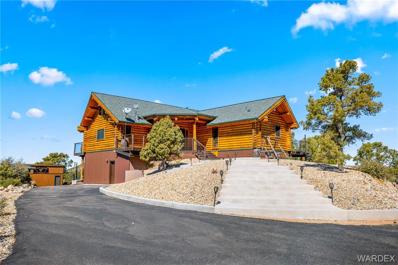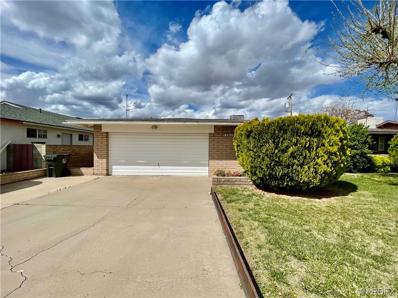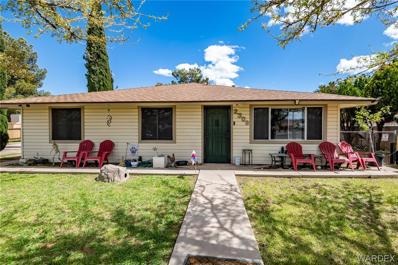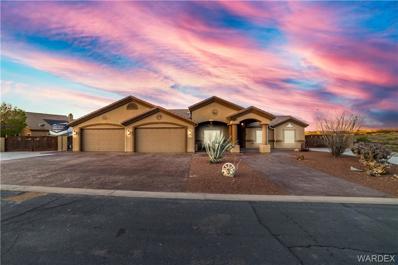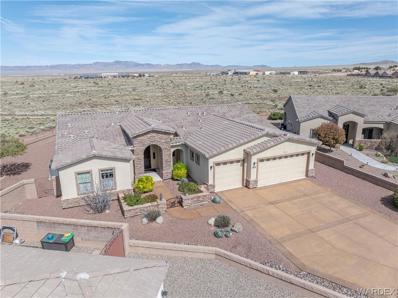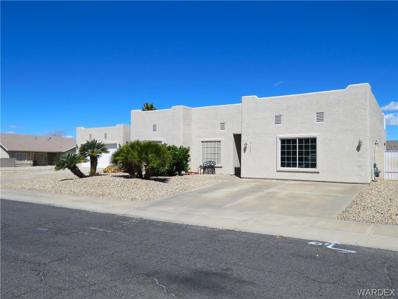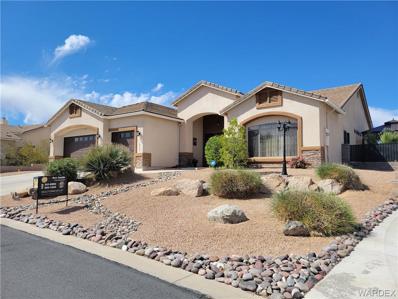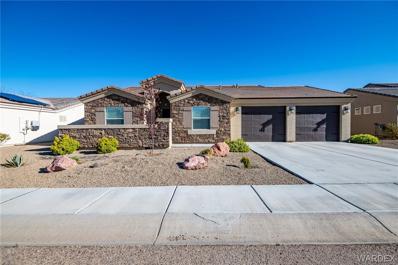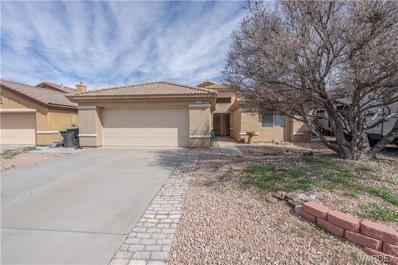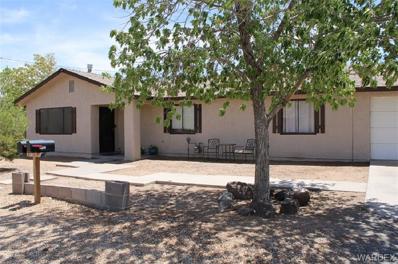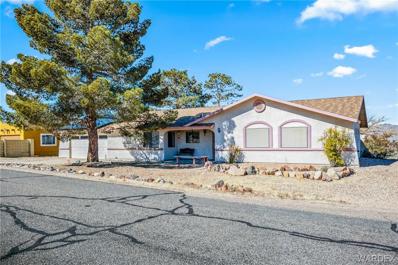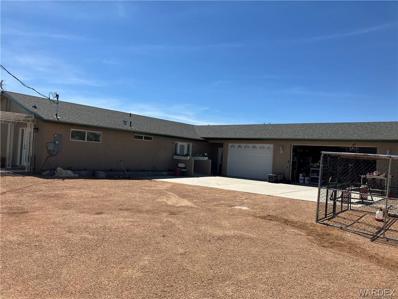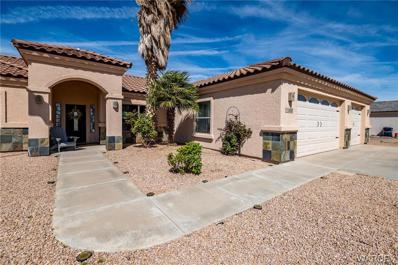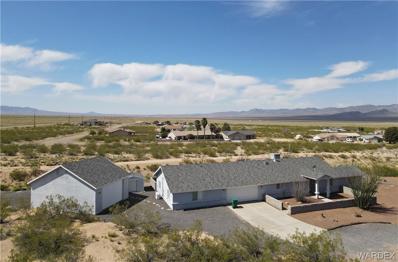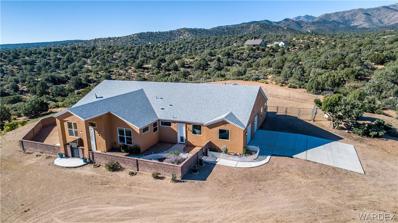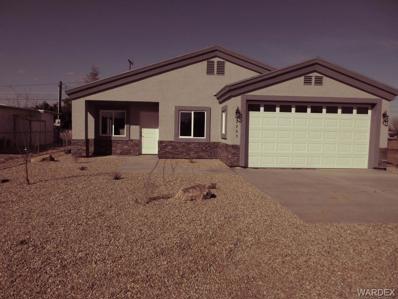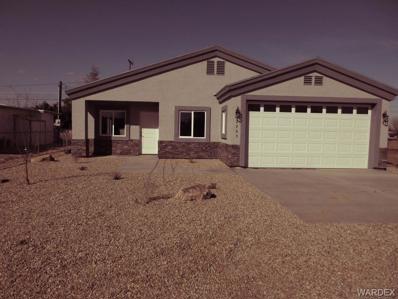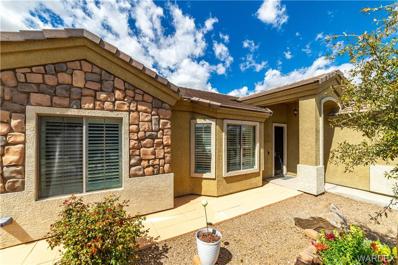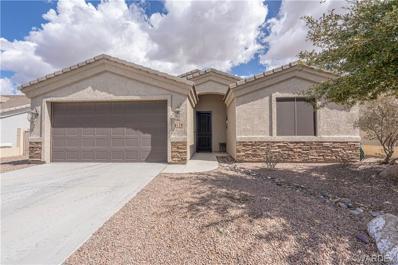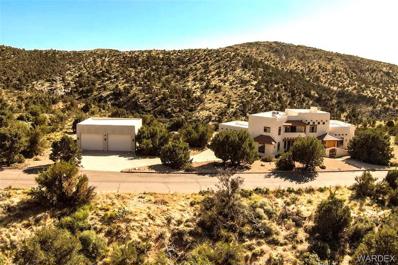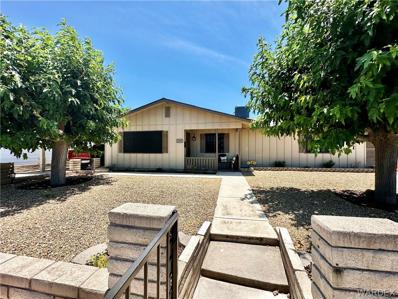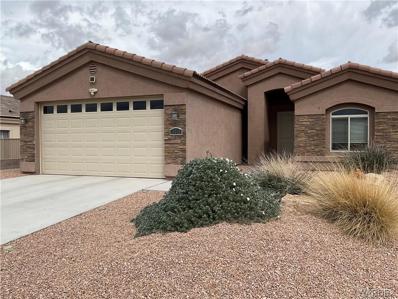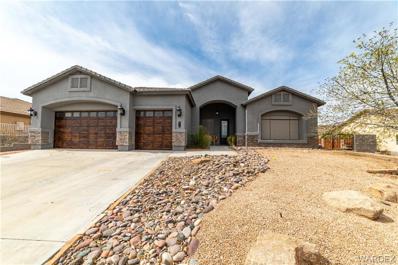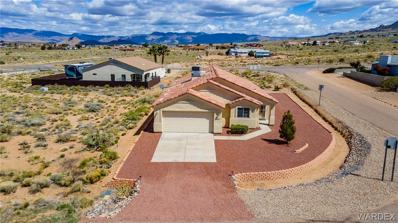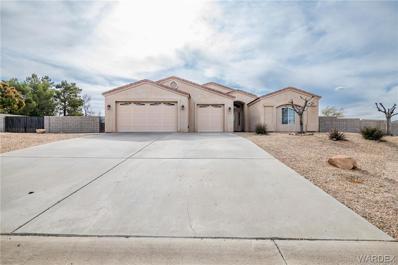Kingman AZ Homes for Sale
$1,299,000
5621 E Blue Jay Road Kingman, AZ 86401
- Type:
- Single Family
- Sq.Ft.:
- 4,500
- Status:
- Active
- Beds:
- 5
- Lot size:
- 2 Acres
- Year built:
- 2005
- Baths:
- 5.00
- MLS#:
- 011507
- Subdivision:
- McLane Hual Mtn. Estates
ADDITIONAL INFORMATION
Incredible property featuring TWO homes, lots of garages and panoramic views! The main house is a stunning log home featuring soaring ceilings, a two story stone fireplace, natural wood beams and slate flooring. The spacious island kitchen boasts a built-in refrigerator, double ovens, a gas cooktop, granite counters and stainless steel appliance package. You'll never want to leave the cozy master suite with open beam ceiling, fantastic views and a master bath with a huge soaking tub, walk-in shower and walk-in closet! Take the split log staircase to the lower level, an entertainer's dream with an awesome built-in bar, family room with wood burning fireplace, conversation area, wine cellar and more! Step out onto the brand new deck and take in the AMAZING views of the Kingman valley and Hualapai mountains! Enjoy the bubbling hot tub on those cool mountain evenings! Recent updates include new low-E windows, newer circular blacktop driveway with electric entry gate, new backup power generator, an upgraded well, new landscaping and the logs have had a recent bead blast/chinking/stain/refinish. Then there's a great 2 bedroom - 2 bath guest house that is perfect for extra friends and family, or rent it out for extra income! If you need storage, there's plenty of garages and/or workshop space plus tons of outside parking space. ALL furnishings and appliances are included! This property is located just 10 minutes to the Hualapai Mountain Lodge and 10 minutes down into Kingman. Enjoy the hundreds of miles of ATV trails that are nearby! This mountain home and property can accommodate LOTS of people and vehicles and makes a PERFECT Airbnb or short term rental. Use it when you want and rent it out the rest of the time. All of this on a beautiful 2 acre parcel with deer, elk and other wildlife all around. If you are looking for a great place to beat the summer heat, this is the one!
$279,900
1815 Miami Avenue Kingman, AZ 86401
- Type:
- Single Family
- Sq.Ft.:
- 1,987
- Status:
- Active
- Beds:
- 4
- Lot size:
- 0.17 Acres
- Year built:
- 1971
- Baths:
- 2.00
- MLS#:
- 011494
- Subdivision:
- Golden Gate Addition
ADDITIONAL INFORMATION
Amazing Location !!! Almost 2000 sq ft, 4 bedroom 2 bath home with a 2 car garage. This brick home has a family room and a separate living room/dining area. Also included is a room that could be a 5th bedroom or a home office. Wood burning fireplace surrounded by stone, with a blower and firewood included. Mature landscape and lots of outdoor entertaining space including a large covered back patio. Patio has 220 electric ran for a spa and misters! and a front enclosed porch. Home is located near grocery stores and restaurants. Eat in kitchen has tons of cabinet storage, dual wall ovens and a cook top. There is an alley leading to the back gates of the property for access to the back yard. FLOORING NEEDS TLC, Seller will consider providing credit to Buyer.
- Type:
- Single Family
- Sq.Ft.:
- 1,452
- Status:
- Active
- Beds:
- 5
- Lot size:
- 0.23 Acres
- Year built:
- 1968
- Baths:
- 3.00
- MLS#:
- 011298
- Subdivision:
- Golden Gate Addition
ADDITIONAL INFORMATION
Welcome to 2308 Ashfork Ave. this house sits on a 100x100 lot that has established grass and mature trees! The best part of this home is that it has a NEW ROOF and NEW AC unit! Some other NEW features include: flooring, updated kitchen cabinets, subway tile backsplash, quartz countertops, bathroom vanities, light fixtures, doors, ceiling fans, electric fireplace and 200 amp electrical. Indoor laundry for convenience with overhead cabinet space. One of the standout features of this property is the separate room located within the garage. This versatile space is equipped with a mini split unit, shower, toilet and closet, offering endless possibilities for use! Whether it's utilized as a guest suite, home office, gym, or hobby room, the addition of this extra space adds tremendous value to the property. **Please note the room in the garage in NOT permitted. *Video and audio recording may be in use on premises
- Type:
- Single Family
- Sq.Ft.:
- 2,190
- Status:
- Active
- Beds:
- 4
- Lot size:
- 0.39 Acres
- Year built:
- 2007
- Baths:
- 2.00
- MLS#:
- 011493
- Subdivision:
- Granite Bluffs
ADDITIONAL INFORMATION
Custom built home! Split floor plan corner lot. New Tile thru out (Due to lighting of photos tile may come more bold in images) with new baseboards. Large master suite with jetted tub and separate walk-in steam shower! Formal dining/Movie room wired for surround sound includes absorbing panels for a full movie experience, Kitchen offers granite counters, new appliances, under glow lights below cabinets, both bathrooms offer new Custome counters, Enjoy the cozy fireplace with large open windows, Custom wood plantation shutters thru out. Dual Concreted RV parking! RV clean outs with 30-amp service, Custom concrete with landscaped front yard, + 50' covered rear patio enjoy the great views of the mountains around! 4 Car garage with cooling & new Epoxy floors, + Sunscreens for whole house. This home will not disappoint! Beautiful curb appeal!
- Type:
- Single Family
- Sq.Ft.:
- 2,883
- Status:
- Active
- Beds:
- 4
- Lot size:
- 0.34 Acres
- Year built:
- 2009
- Baths:
- 3.00
- MLS#:
- 011463
- Subdivision:
- Castle Rock Village
ADDITIONAL INFORMATION
Gorgeous custom built home on a special lot with gorgeous views over the open desert and mountains. Offer 4 bedrooms and 3 bathrooms and 3 car garages. Located in Castle Rock Village of Kingman City, the only gated community in Kingman with great amenities, including a clubhouse which offers a large special event room with kitchen, pool table, fitness center, heated pool, spa, horseshoe pit and an outdoor kitchen with a barbecue area. A minutes away from shopping and center of town. Open concept, Eat-in kitchen with high quality granite countertop, plenty of cabinets, tiled back splash and bar style countertop for barstool seating. Stainless steel appliances in kitchen with recessed lightning and large size pantry. The home has high ceilings with tile flooring throughout the living spaces and laminate in all the bedrooms, window covering throughout the whole house. Open floor plan that attaches kitchen and living spaces and dining area with plenty of room for family gatherings/holidays with a great wet bar and fireplace. For all hosting needs there is a casual dining area , all bedrooms have ceiling fans and roomy closets for storage. A beautiful master bedroom with large full bathroom including a bathtub, large tiled walk-in shower, double vanity and very large walk-in closets. As second master bedroom offer large tiled walk-in shower, double vanity and plenty of cabinets. In house laundry room with soaking sink built in granite counter top with plenty of cabinets in laundry room. A three car garage with an extension area for a workshop. The garage is equipped with electric vehicle charging station. Well done landscaping in the front-yard and backyard with some mature plants and fruit trees as well. An extended large covered patio with an amazing view. RV gate access to the backyard to store your mobile home. Great place to call home.
- Type:
- Single Family
- Sq.Ft.:
- 1,734
- Status:
- Active
- Beds:
- 3
- Lot size:
- 0.31 Acres
- Year built:
- 1999
- Baths:
- 2.00
- MLS#:
- 011485
- Subdivision:
- Fripps Ranch
ADDITIONAL INFORMATION
Gardeners Delight, Grass yard, Raised Bed Gardens, Grape Vines & Twenty One Fruit Trees. This three bedroom, two bathroom southwestern style home has a big bonus room with an exterior door, perfect for working from home. The living room has a reclaimed wood accent wall with a gas fireplace, ceiling fan and is open to the dining area and kitchen. Kitchen has tile counter tops & backsplash, newer dishwasher, electric range with a gas stub out behind, microwave and a good sized pantry. Main bedroom has a wall of closets and an attached bathroom with a walk in shower. Laundry room has gas or electric hookups and the graywater is plumed out to the yard. Carpet in bedrooms, wood look ceramic tile in the common areas and wood laminate flooring in the bonus room. Central heat & air, ceiling fans and window coverings throughout. Home sits on a nice big corner lot with a 20 X 24 detached garage, block wall, 11.6ft wide RV gate, storage shed, auto drip system and a spiral staircase that takes you up to the rooftop deck. 3157 Courtney Ave. in the clean, quiet, No HOA neighborhood of Fripps Ranch. Kingman, AZ $328,900.00
$599,900
2237 Mesa Drive Kingman, AZ 86401
- Type:
- Single Family
- Sq.Ft.:
- 2,812
- Status:
- Active
- Beds:
- 4
- Lot size:
- 0.34 Acres
- Year built:
- 2006
- Baths:
- 3.00
- MLS#:
- 011444
- Subdivision:
- Granite Bluffs
ADDITIONAL INFORMATION
Absolutely stunning 4 bedroom, 3 bath, 3 car garage home nestled in Granite Bluffs. Built in 2006, this residence boasts 2812 square feet of elegant living space and offers an array of amenities that will exceed your expectations. From the moment you arrive you'll be enchanted by the curb appeal and meticulous landscaping. Entering through the grand foyer you will be greeted by high ceilings and beautiful finishes throughout. The heart of the home is the chef's kitchen complete with new custom cabinets, modern stainless appliances, granite counters and a spacious island with a breakfast bar. The kitchen flows seamlessly into the dining area creating an inviting space for gatherings and relaxation. The beautiful living room has a gorgeous fireplace and large built in shelving. The family room is another very comfortable and spacious room. Escape to the luxurious master suite featuring a spa like bathroom with a new walk in beautifully tiled shower and dual vanities. Three additional bedrooms offer ample space for family and guests. Entertain in style in the backyard oasis with breathtaking unobstructed views of Granite Bluffs. There is a screened in patio, lots of concrete, artificial grass yard with a spa and a storage shed. On the right side of the yard is a gorgeous deck with room underneath for a pool. There is ample side parking with plenty of space for all your vehicles and recreational toys. There are miles of hiking trails right from the back yard. The house has efficient utilities. This home is located close to everything in town, but feels like it's away from it all. Some furnishings are available outside of escrow.
- Type:
- Single Family
- Sq.Ft.:
- 1,729
- Status:
- Active
- Beds:
- 4
- Lot size:
- 0.19 Acres
- Year built:
- 2019
- Baths:
- 2.00
- MLS#:
- 011441
- Subdivision:
- Castle Rock Village
ADDITIONAL INFORMATION
Welcome to your dream luxury modern house nestled in the serene embrace of the gated community, Castle Rock Village, offering the epitome of contemporary living. Built in 2019, this architectural marvel exudes opulence from every corner, boasting unparalleled sophistication and comfort. Upon arrival, you're greeted by the exquisite curb appeal, meticulously crafted landscaping, and awe-inspiring views of the majestic Hualapai Mountains. The grandeur continues as you step inside, where a seamless blend of modern design and luxurious finishes awaits. The spacious interior features four generously sized bedrooms, providing ample space for relaxation and privacy. The main living areas boast sleek tile flooring, accentuating the open-concept layout and creating an inviting atmosphere for gatherings and entertainment. Indulge in culinary delights within the state-of-the-art kitchen, equipped with high-end appliances that elevate your cooking experience to new heights. Custom cabinetry with soft close drawers, granite countertops, and a stylish backsplash add a touch of elegance to the heart of the home. Retreat to the sumptuous comfort of the bedrooms, adorned with plush carpeting for a cozy ambiance. The primary suite features a fabulous walk in closet, dual vanity and luxurious walk in shower with dual shower heads for maxmium water flow. Step outside to your blank slate backyard, enclosed by a block wall for ultimate privacy. Create your private oasis! Here, you'll discover a haven for outdoor living, with ample space for al fresco dining, lounging, and recreation. For the avid adventurer or hobbyist, the boat deep garage with four spaces provides ample room for storing vehicles, watercraft, and equipment with ease. Whether you're a car enthusiast or a boating aficionado, this garage offers the ultimate convenience and versatility. Residents of this exclusive gated community enjoy access to unparalleled amenities, including a clubhouse, pool, and gym. Immerse yourself in luxury living, where every day feels like a vacation retreat. Experience the pinnacle of modern luxury living in this meticulously crafted masterpiece, where sophistication meets comfort in perfect harmony. Welcome home to a lifestyle of unparalleled elegance and refinement.
- Type:
- Single Family
- Sq.Ft.:
- 1,804
- Status:
- Active
- Beds:
- 3
- Lot size:
- 0.14 Acres
- Year built:
- 2005
- Baths:
- 2.00
- MLS#:
- 011418
- Subdivision:
- The Villas
ADDITIONAL INFORMATION
Welcome to 3799 Heather Avenue, located in the picturesque town of Kingman, Arizona. This charming single-story home offers a perfect blend of comfort and functionality, boasting three bedrooms, two baths, and a generous 1,804 square feet of living space. Built in 2005, this residence exudes modern appeal with its open floor plan, ideal for both relaxing evenings and entertaining guests.Step inside to discover a meticulously maintained interior, showcasing pristine condition throughout. The spacious layout invites you to unwind in style, featuring ample natural light and a seamless flow between the living areas.Prepare culinary delights in the well-appointed kitchen, complete with sleek appliances and plenty of cabinet storage. Adjacent, the dining area offers a cozy spot for family meals or casual gatherings.Venture outside to the backyard oasis, where a shed has been thoughtfully converted into a versatile office space, perfect for remote work or creative pursuits. Enjoy the Arizona sunshine in the expansive yard, offering endless possibilities for outdoor enjoyment and relaxation. Noteworthy amenities include solar panels, ensuring energy efficiency and cost savings for the environmentally conscious homeowner. With everything in move-in condition, all that's left to do is unpack and start making memories in your new Kingman abode. Don't miss your chance to own this gem of a home at 3799 Heather Avenue. Don't miss this opportunity to experience the epitome of Arizona living!
- Type:
- Single Family
- Sq.Ft.:
- 1,449
- Status:
- Active
- Beds:
- 3
- Lot size:
- 0.23 Acres
- Year built:
- 1989
- Baths:
- 2.00
- MLS#:
- 011440
- Subdivision:
- Golden Gate Addition
ADDITIONAL INFORMATION
Centrally located single family home on a corner lot! The home is close to the Mohave County Fairgrounds... shopping...restaurants and hospital! Home features mature shade trees... 2 car garage...RV drive thru gate! Move in ready! Attractive wood laminate flooring throughout...well appointed kitchen has a breakfast bar... solid surface counters... stainless steel appliances... gas stove... built in microwave and dishwasher! 3 bedrooms... 2 bathrooms... indoor laundry room... covered patio...privacy block wall fencing and storage shed! BONUS, rear yard had a pool, it had been filled in and now dirt has been removed. Pool needs repairs, do it and start swimming! Call your Realtor today for a tour!
$279,900
9207 N Vista Drive Kingman, AZ 86401
- Type:
- Single Family
- Sq.Ft.:
- 1,663
- Status:
- Active
- Beds:
- 3
- Lot size:
- 0.29 Acres
- Year built:
- 1993
- Baths:
- 3.00
- MLS#:
- 011419
- Subdivision:
- Valle Vista Unit 1
ADDITIONAL INFORMATION
Valle Vista at its best right off of Route 66. This generously sized home is situated on an equally large corner lot with mature trees and landscaping, and enjoys sweeping views of the surrounding mountains and expansive valley to the north from the backyard. The home has a great flow between the three bedrooms, two and a half baths, and even has an 11'x24' hobby room at the rear of the garage. The community benefits from amenities such as a golf course, tennis courts, and playground, among others.
$475,000
10994 E Old Hwy 93 Kingman, AZ 86401
- Type:
- Single Family
- Sq.Ft.:
- 2,460
- Status:
- Active
- Beds:
- 3
- Lot size:
- 5 Acres
- Year built:
- 2019
- Baths:
- 3.00
- MLS#:
- 011379
- Subdivision:
- Cedar Hills Ranches
ADDITIONAL INFORMATION
If you are looking for a beautiful home on 5 acres you found it!! This home has it all. Five acres with fencing and cross fencing to keep your animals in and others out. The home sits on a hill with views of the surrounding mountains. 2 garages for a total of 3 spaces. The home has tile flooring through out, granite countertops, one bath has a walk in tub, the back patio is all enclosed with upgraded windows. This is a home you must see to appreciate all that it offers. This is a one owner home. Shared well with a 2500 above ground water tank for extra water storage. Enjoy the peace and tranquility of being out of town but close enough to be in town in a matter of minutes. The 2460 sq. footage does include the completely enclosed bonus room
- Type:
- Single Family
- Sq.Ft.:
- 1,605
- Status:
- Active
- Beds:
- 3
- Lot size:
- 0.23 Acres
- Year built:
- 2007
- Baths:
- 2.00
- MLS#:
- 011065
- Subdivision:
- Valle Vista Unit 3
ADDITIONAL INFORMATION
Welcome to your new oasis! This stunning 3-bedroom, 2-bathroom home, nestled against panoramic mountain views, offers a lifestyle of luxury and relaxation. Built in 2007, this residence boasts a spacious 3-car garage and a breathtaking backyard featuring a gunite pool and spa, perfect for entertaining or unwinding amidst the serene surroundings. Step inside to discover a freshly painted interior complemented by new vinyl plank flooring and updated lighting fixtures, creating a modern and inviting ambiance throughout. Enjoy the convenience of new window coverings and find all appliances included washer, dryer, and refrigerator simplifying your move-in process. Outside, the property is equipped with RV hookups, catering to adventurers and outdoor enthusiasts alike. Don't miss out on this rare opportunity to own your slice of mountain paradise.
- Type:
- Single Family
- Sq.Ft.:
- 2,264
- Status:
- Active
- Beds:
- 3
- Lot size:
- 0.52 Acres
- Year built:
- 1997
- Baths:
- 3.00
- MLS#:
- 011289
- Subdivision:
- Valle Vista Unit 1
ADDITIONAL INFORMATION
- Rare find in southeast Valle Vista golf course community - Easy access to Route 66 - Walking distance to neighborhood shopping - Oversized detached garage/oversized attached extra deep garage - Extra living quarters with lots of room to partition or add kitchenette - Lots of storage space throughout property - Custom textured block wall - Sharp landscaping corner to corner - Wood burning stove! - 2nd level deck with panoramic views - Large shaded patio - Security screen doors - Pet kennel with inside access - Lots of RV parking - Walk in shed with shelving - Terraced rear landscaping - Extra concrete front and back - Ranch style lot with easy access, privacy and security - Camera system and security system included - Exclusive culda-sac - Unique views of railway, Route 66, farmland and several mountain ranges -
- Type:
- Single Family
- Sq.Ft.:
- 3,188
- Status:
- Active
- Beds:
- 3
- Lot size:
- 5.35 Acres
- Year built:
- 2018
- Baths:
- 3.00
- MLS#:
- 011275
- Subdivision:
- Mountain Shadow Estates
ADDITIONAL INFORMATION
Are you seeking breathtaking views?! No matter where you stand inside or out, the views won't disappoint! Home sits on the top of the mountain you can see all around! ** Custom built home** Great for entertaining! Enjoy the Open kitchen with granite counters, Industrial sinks, breakfast bar and center island with bar sink. Stunning stonework throughout kitchen, upgraded Bosch appliances, Sunken living room with fireplace, Formal dining, bonus room for entertaining was used as a game room, lots of storage throughout the home! Large indoor laundry, Bonus nook/plant room? BONUS office/library, 3 Bedrooms. Half bath in main hall, 2 full Baths, tiled showers, dual sinks. Master spacious suite offers large soaking tub, his & her walk in closet, FRESHLY PAINTED Exterior, outside offers tiled Covered extended patio. 3 separated yards!! Front courtyard & side yard offer block walls with steel gates. Easy Maintenace landscape with beautiful colored flowers & Bushes. Rear yard offers secure chain fencing great useable land, rear shed for extra storage. Added path/driveway for fire exit. *** Don't miss out on this oasis in the desert near Hualapai mountain outdoor activities Hiking trails, camping, off-roading & more. Bring all the toys and enjoy adventure right outside of your front door! *** Easy access to 1-40 for quick travels to Kingman only 25min from town. Did we mention the Views!? Don't miss the night sky or the daily sunrises WOW! Don't skip this GEM on your search!!
- Type:
- Single Family
- Sq.Ft.:
- 1,303
- Status:
- Active
- Beds:
- 3
- Lot size:
- 0.26 Acres
- Year built:
- 2024
- Baths:
- 2.00
- MLS#:
- 011224
- Subdivision:
- Valle Vista Unit 2
ADDITIONAL INFORMATION
Your New Dream Home is here and it could be all yours!! This new construction has many up grades. At 1303 sq ft it has 3 bedrooms, 2 full bathrooms w/full tile tub/shower surrounds ( master has a walking shower),all doors are 36"(extra wide), indoor laundry area, open floor plan, vaulted ceilings, kitchen island, granite tops and a 2 car garage. Now that's not all! This home sets in a nice golf course community with pool, playground, restaurants, shopping, local vineyards and views to die for. Dint wait come early and you can pick your own colors. Construction to start April 15th and will be complete 6months or sooner.
- Type:
- Single Family
- Sq.Ft.:
- 1,303
- Status:
- Active
- Beds:
- 3
- Lot size:
- 0.22 Acres
- Year built:
- 2024
- Baths:
- 2.00
- MLS#:
- 011223
- Subdivision:
- Valle Vista Unit 2
ADDITIONAL INFORMATION
Your New Dream Home is here and it could be all yours!! This new construction has many up grades. At 1303 sq ft it has 3 bedrooms, 2 full bathrooms w/full tile tub/shower surrounds ( master has a walking shower),all doors are 36"(extra wide), indoor laundry area, open floor plan, vaulted ceilings, kitchen island, granite tops and a 2 car garage. Now that's not all! This home sets in a nice golf course community with pool, playground, restaurants, shopping, local vineyards and views to die for. Dint wait come early and you can pick your own colors. Construction to start April 15th and completion in 6 months or sooner.
$434,999
3339 Vitobello Way Kingman, AZ 86401
- Type:
- Single Family
- Sq.Ft.:
- 1,768
- Status:
- Active
- Beds:
- 3
- Lot size:
- 0.24 Acres
- Year built:
- 2011
- Baths:
- 2.00
- MLS#:
- 011220
- Subdivision:
- Vista Bella
ADDITIONAL INFORMATION
DREAM RV GARAGE AND BACKYARD! It will be tough to find another property like this one!! Not only do you get an attached 3 car garage at this property, but you also get a detached 40x16 RV garage with a loft, shelving, a workbench, and a window! This is the perfect place to store your toys, have a garage gym, work on cars, etc. There is a paved driveway all the way to the RV garage and a unique catio with a tunnel that connects the cat door in the house to the outdoor catio space on the side (this is easily removable if you're only a dog lover and not a cat lover). The backyard is perfect for entertaining with a salt water hot tub, astroturf grass for easy maintenance, a covered patio, beautiful water feature, gazebo that houses a propane fire pit that also has ambient lighting, and a she-shed on a deck that is complete with flooring, plank walls, and a window! Lucky for you, the inside of the house is amazing too! The home is complete with ceiling fans and shutters throughout. The floorplan is open and spacious joining the living room, dining room, and kitchen which flows well with the outdoor space! In the kitchen you will find beautiful granite countertops, a large island with pull out drawers, and a large pantry. The bedrooms are all well sized with plenty of closet space. The main bedroom has brand new flooring and the main bathroom has a jacuzzi tub, large walk in closet, and a separate shower. The property has a water softener, is wired for surround sound speakers and an alarm system, and even has stairs to the attic in the garage. The solar system helps keep electric costs at a minimum year round due to the house being all electric! This property really does have it all!
- Type:
- Single Family
- Sq.Ft.:
- 1,490
- Status:
- Active
- Beds:
- 3
- Lot size:
- 0.15 Acres
- Year built:
- 2016
- Baths:
- 2.00
- MLS#:
- 011183
- Subdivision:
- The Ranch at Long Mtn
ADDITIONAL INFORMATION
Welcome to your dream home, a stunning model residence that perfectly blends modern luxury with comfort and style. Boasting 3 spacious bedrooms and 2 elegant bathrooms, this home is designed to accommodate both your needs and desires. Step inside to discover the exquisite wood-look tile flooring that flows seamlessly throughout the home, creating a warm and inviting ambiance. The heart of this home is the chef's kitchen, featuring sleek quartz countertops that complement the sophisticated cabinetry and state-of-the-art appliances. It's an ideal space for creating culinary masterpieces or gathering for a casual meal. Retreat to the luxurious master suite, where comfort meets elegance. The tile master walk-in shower offers a spa-like experience, while the spacious layout provides a tranquil haven for relaxation. Entertaining is a breeze with the full-length covered back patio, providing ample space for outdoor dining, lounging, and enjoying the serene surroundings. Whether hosting a barbecue or enjoying a quiet morning, this outdoor oasis is sure to impress. RV owners will delight in the convenience of on-site RV parking, making it easy to store and access your vehicle for spontaneous adventures. Located in a desirable neighborhood, this model home represents the pinnacle of modern living. Don't miss the opportunity to make this exquisite property your forever home, where every detail is designed with your utmost comfort in mind.
- Type:
- Single Family
- Sq.Ft.:
- 3,455
- Status:
- Active
- Beds:
- 5
- Lot size:
- 7.68 Acres
- Year built:
- 2000
- Baths:
- 3.00
- MLS#:
- 011129
- Subdivision:
- Sawmill Creek
ADDITIONAL INFORMATION
Spectacular Sante Fe-Style, With A 2nd Finished Detached Garage (36x30) While Resting On Nearly 8 ACRES With Stunning Views In Every Direction, While Just Moments From Town-All Paved Roads. This Property Is Located On A Private Paved Street With It's Own Private Well. You Will Definitely Want To Check Out The RESORT-STYLE Backyard With A Spacious Covered Patio, Outdoor Custom Shade Screens, Built-In Large BBQ With A Side Burner, Flagstone/Tile Porch, And A Wood Burning Fireplace. There Are Several French Drains Installed Throughout The Property. The Front Has An Enclosed Courtyard With Tiled Walkways Entry And Side Gates. Inside You Will Notice A Nice Sized Entry Foyer, Hugh Storage Closet Underneath the Staircase, Inviting Living Room With A Beehive Fireplace, With Cedar Ceilings, Hand Carved Pine Vigus, Custom Hickory Cabinets, Doors, Staircase, And Baseboards. The Primary Suite Is Located Downstairs & Features A Beehive Fireplace, An Enormous Closet With Shelving, Drawers, Shoe Storage And Doors To Your Own Private Resort. The Primary Bathroom Has A 2 Person Jacuzzi Tub, Separate Shower, & Dual Sinks. There Is Another Bedroom Located Downstairs With A Large Walk-In Closet-Could Be Used For A Media/Hobby Room. The Kitchen Was Updated In 2014 With Kitchen Aid Appliances, Granite Countertops', Pot/Pan Drawers, Lazy Susan, Pull Out Shelving & Temperature Controlled Built-In Wine Holder. Room Off The Kitchen Can Be A TV Room. The Laundry Room Has A Built-In Ironing Board, Lots Of Cabinets; The Washer & Dryer Stay! Upstairs Includes A Cozy Library Nook/Sitting Area, Plus 3 Upstairs Bedrooms: One With An Ensuite Bathroom That Has Dual Sinks. There Are 2 Porches Upstairs-One Enclosed That Over Looks The Back Yard, The Other Faces The Front Yard It's Covered With The Tiled Roof. The Home Has A Newer Water Heater (Oct 22). 3 HVAC Units, 2-Which Were Just Installed Dec 22 . The Attached Garage Has Built In Cabinets and A Utility Sink. The Detached Garage 36x30 Fits An RV With One Room Closed Off With A Door That Could Be Used For An Art Studio Or Wood Working. The Detached Garage Is Wired For High Powered Tools, 2-New 2022-Mini Splits Unit's. There Is Fenced Area With Fruit Trees That Could Be Used For A Dog Run Or Garden. This Is Truly A Mountain Retreat, Sit Back Relax & Enjoy The Neighborhoods Tranquility, Fantastic Mountain Views, Stunning Sunrises & Sunsets!!
$287,900
2030 Simms Avenue Kingman, AZ 86401
- Type:
- Single Family
- Sq.Ft.:
- 1,504
- Status:
- Active
- Beds:
- 3
- Lot size:
- 0.17 Acres
- Year built:
- 1977
- Baths:
- 2.00
- MLS#:
- 011161
- Subdivision:
- Golden Gate Addition
ADDITIONAL INFORMATION
Welcome to a beautifully renovated home that brings together old-world charm and modern comfort! This house, originally built in 1977, has been completely updated from top to bottom, offering 3 bedrooms, 2 bathrooms, plus extra rooms for flexibility a bonus space off the master suite and another in the detached 2-car garage. Convenience is key, with a covered carport providing extra parking and 2 sheds that are also under cover at the end of the carport drive. Inside, you'll find stylish plank wood-style floors and cozy new carpeting in the bedrooms, fresh paint throughout with new interior and exterior doors as well! The kitchen is a standout feature, boasting brand-new quartz countertops, stainless steel appliances, and designer cabinets. Plus, there's a handy interior laundry room with a new washer and dryer nearby. The bathrooms have been transformed into spa-like havens, complete with bright white cabinets and modern tub/shower units. Beyond looks, this home has essential updates like new plumbing, electrical systems, roof, and HVAC unit for peace of mind. The exterior has been freshly painted, and all appliances are included, making it move-in ready. The landscaping is fully complete in front and back yards with mature trees, rock decor, and paved walkways. The back is fully fenced in and has a large L-shaped covered patio perfect for entertaining or simply relaxing and taking in the views of the famous Hualapai Mountains. The detached 2 car garage has a bonus room inside for storage, crafting, tools, reloading, you name it! Come experience the perfect blend of classic charm and contemporary living.
- Type:
- Single Family
- Sq.Ft.:
- 1,507
- Status:
- Active
- Beds:
- 3
- Lot size:
- 0.17 Acres
- Year built:
- 2018
- Baths:
- 2.00
- MLS#:
- 011117
- Subdivision:
- Kingman Crossing
ADDITIONAL INFORMATION
Welcome to this stunning custom home built in 2018, located in the desirable Kingman Crossing subdivision. This property offers 3 bedrooms, 2 bathrooms, 2 car garage with a tile roof. The home sits on a spacious corner lot and features an open floor plan, granite countertops throughout, front & backyard low maintenance landscaping w/watering system, RV parking & move-in ready! Interior of home is super clean, tidy & has been well taken care of. Inside you ll find a rear kitchen that offers a breakfast bar & casual dining area all open to the living room, making this a great space for all occasions. The split floor plan in this home flows nicely, all 3 bedrooms situated perfectly to give all bedrooms their own privacy. Master suite has a large walk-in shower & closet, separate water closet & dual vanities. Home has custom wood plank flooring throughout & carpeted bedroom areas. The backyard is very private, well manicured landscaping & block wall fencing. RV parking area has double wrought iron gate & corner lot making for easy accessibility. Don't miss the opportunity to own this meticulously maintained and thoughtfully designed home in a prime location.
$519,000
2215 Mesa Drive Kingman, AZ 86401
- Type:
- Single Family
- Sq.Ft.:
- 2,705
- Status:
- Active
- Beds:
- 4
- Year built:
- 2006
- Baths:
- 3.00
- MLS#:
- 011109
- Subdivision:
- Granite Bluffs
ADDITIONAL INFORMATION
Welcome to this custom-style home located in the highly-desirable granite bluffs community featuring 3 bedrooms plus a den or 4th bedroom. Tile flooring throughout, carpet in bedrooms, separate living and family room with fireplace adorned with decorative stone wall. Spacious kitchen with breakfast bar,tile counter tops and pantry. Double entry doors lead to the comfortable master suite with jetted tub with separate tiled shower and dual sink vanity. 3 car garage, side parking for your toys, and covered back patio with block wall fencing. This home features updated ceiling fixtures throughout and offers amazing views from the backyard.
- Type:
- Single Family
- Sq.Ft.:
- 1,648
- Status:
- Active
- Beds:
- 3
- Lot size:
- 0.14 Acres
- Year built:
- 2006
- Baths:
- 2.00
- MLS#:
- 011126
- Subdivision:
- Valle Vista Unit 1
ADDITIONAL INFORMATION
BEAUTIFUL 1 OWNER HOME WITH AWESOME VIEWS!!! Located in The Valle Vista Golf Course Community is this Open Floor Plan Designed, 3 Bedroom / 2 Bath home being 1,648 sqft in size, and sitting on a corner lot! The Living Room features Brazilian Cherry Wood Engineered Laminate Flooring, 2 Ceiling Fans, an Electric Fireplace providing heat with some surrounding stone work, and a custom Built In TV space with 2 mini Sliding Barn Doors! Nice Kitchen area with Stainless Steel Appliances, and a Pantry! The Master Bedroom is a good size, with a Sliding Glass Door leading out into the Covered Patio! The Master Bathroom features the His & Hers Sinks, Walk in Closet, and a very nice Tiled Walk In Shower with a bench! Both Spare Bedrooms are both roughly the same good size! Spare Bathroom features the Tub / Shower combo! Bigger garage than average! This home shows pride of ownership! Nice open VIEWS! Valle Vista has to offer the 18 hole Golf Course, Pool, Park, Playground, Bar, Restaurant, Clubhouse, Convenience stores, and more! Come cruise on by anytime, and check out the curb appeal...
$489,900
2335 Pueblo Drive Kingman, AZ 86401
- Type:
- Single Family
- Sq.Ft.:
- 2,551
- Status:
- Active
- Beds:
- 3
- Lot size:
- 0.46 Acres
- Year built:
- 2004
- Baths:
- 2.00
- MLS#:
- 011112
- Subdivision:
- Hualapai Foothill Estates
ADDITIONAL INFORMATION
Pride of ownership shows in this BEAUTIFUL 3 bedroom 2 bath 3+car garage in the well desired Hualapai Foothill Estates. This one owner home features a large living, beautiful separate dining room, large kitchen with breakfast bar. Featuring a nice split floor plan with a large primary bedroom, bathroom including a separate tub and shower with a nice sized walk-in closet. Easy access from the bedroom to the huge backyard with covered patio and additional pergola for added shade. 3+ garage with a nice sized workshop area. RV parking and room to build a large shop as well.

Kingman Real Estate
The median home value in Kingman, AZ is $152,200. This is lower than the county median home value of $228,600. The national median home value is $219,700. The average price of homes sold in Kingman, AZ is $152,200. Approximately 58.62% of Kingman homes are owned, compared to 30.81% rented, while 10.57% are vacant. Kingman real estate listings include condos, townhomes, and single family homes for sale. Commercial properties are also available. If you see a property you’re interested in, contact a Kingman real estate agent to arrange a tour today!
Kingman, Arizona 86401 has a population of 28,855. Kingman 86401 is more family-centric than the surrounding county with 23.18% of the households containing married families with children. The county average for households married with children is 18.45%.
The median household income in Kingman, Arizona 86401 is $44,092. The median household income for the surrounding county is $41,567 compared to the national median of $57,652. The median age of people living in Kingman 86401 is 41.7 years.
Kingman Weather
The average high temperature in July is 97.2 degrees, with an average low temperature in January of 31.3 degrees. The average rainfall is approximately 10.3 inches per year, with 0.4 inches of snow per year.
