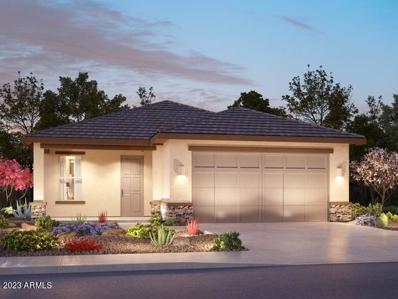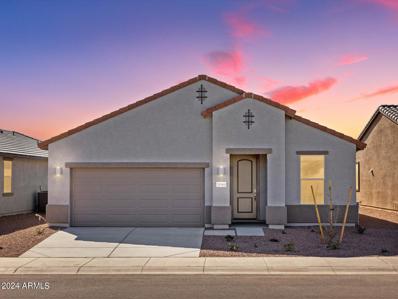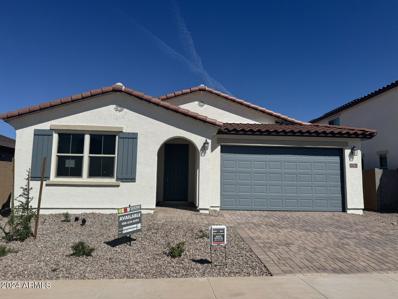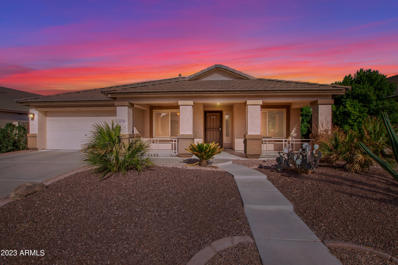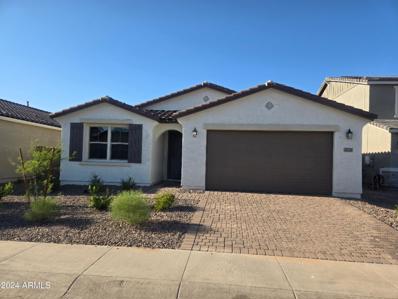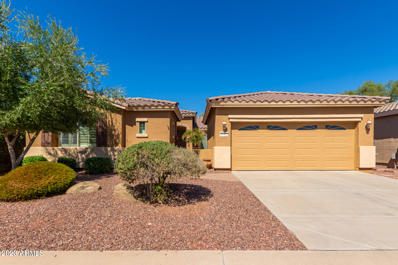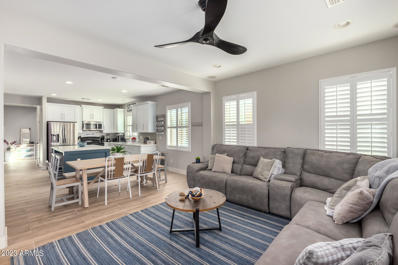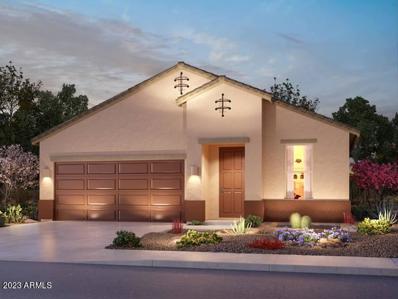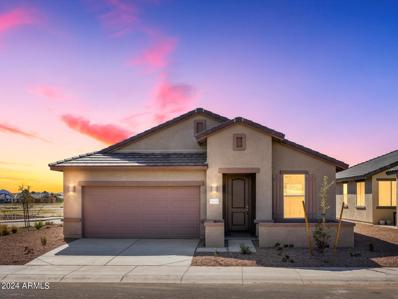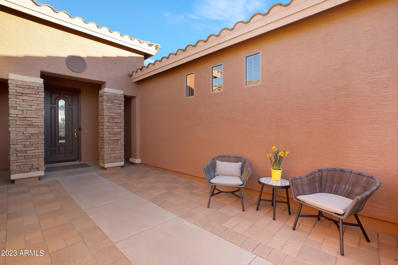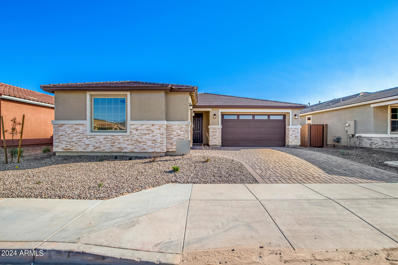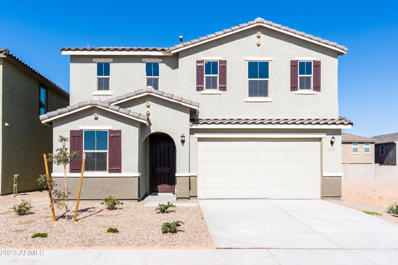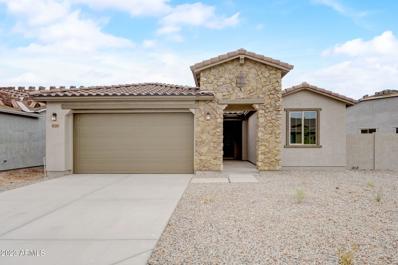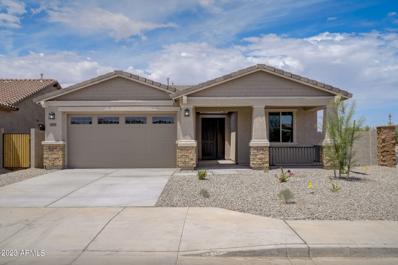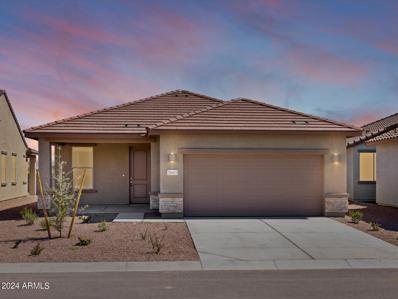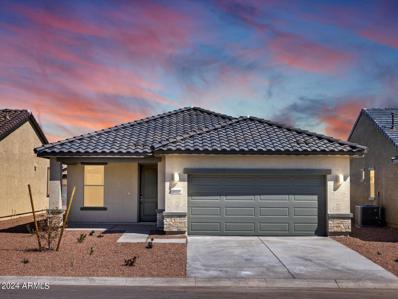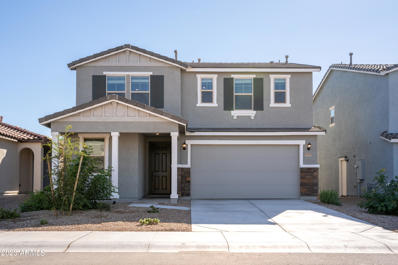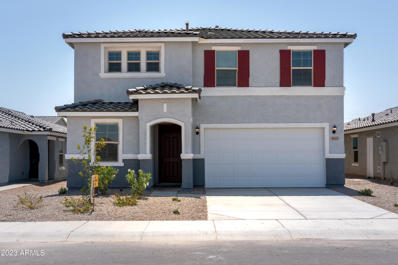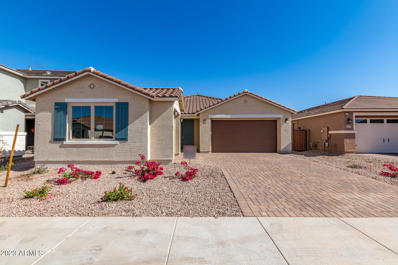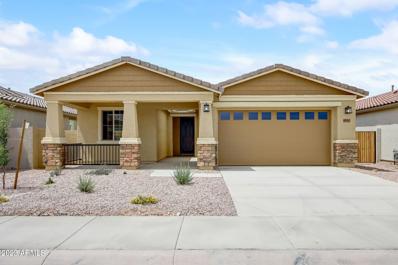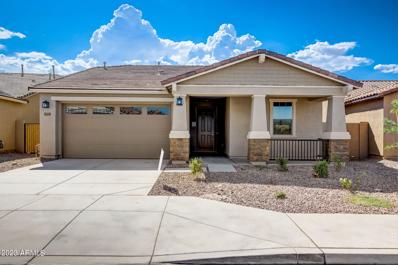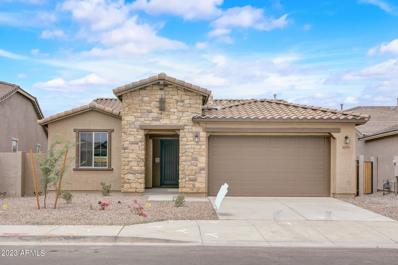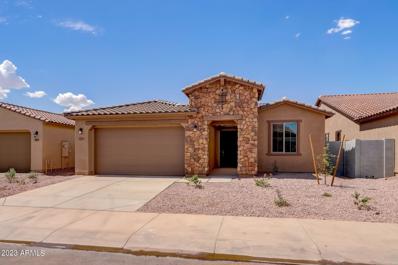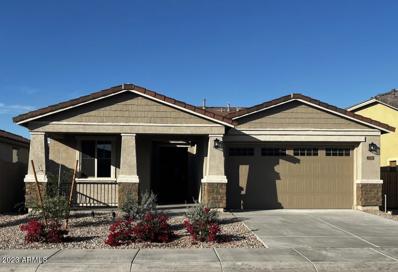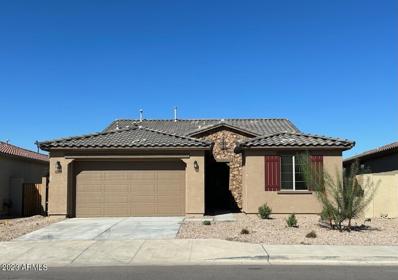Maricopa AZ Homes for Sale
- Type:
- Single Family
- Sq.Ft.:
- 1,333
- Status:
- Active
- Beds:
- 3
- Lot size:
- 0.12 Acres
- Year built:
- 2024
- Baths:
- 2.00
- MLS#:
- 6624486
ADDITIONAL INFORMATION
Brand new, energy-efficient home available by Apr 2024! The covered patio just off the kitchen is a great place to enjoy your morning coffee. Pebble cabinets with white-toned quartz countertops, large grey tile flooring with darker gray carpet in our Balanced package. A new phase is now selling at The Preserve at Province. Spend mornings on the putting green and afternoons next to the resort-style pool in this 55+ gated community. Residents enjoy 50 acres of stocked lakes and 125 acres of greenbelts along with various amenities. Groundbreaking energy efficiency is also built seamlessly into every home so you can spend less on utility bills and more on the things that matter most. Each of our homes is built with innovative, energy-efficient features designed to help you enjoy more savings.
- Type:
- Single Family
- Sq.Ft.:
- 1,614
- Status:
- Active
- Beds:
- 2
- Lot size:
- 0.12 Acres
- Year built:
- 2024
- Baths:
- 2.00
- MLS#:
- 6624485
ADDITIONAL INFORMATION
Brand new, energy-efficient home ready NOW! The second bedroom provides guests with their own private bath located away from the primary suite. Umber cabinets with dusty white granite countertops, stone-look tile flooring and warm beige carpet in our Calm package. A new phase is now selling at The Preserve at Province. Spend mornings on the putting green and afternoons next to the resort-style pool in this 55+ gated community. Residents enjoy 50 acres of stocked lakes and 125 acres of greenbelts along with various amenities. Groundbreaking energy efficiency is also built seamlessly into every home so you can spend less on utility bills and more on the things that matter most.* Each of our homes is built with innovative, energy-efficient features.
- Type:
- Single Family
- Sq.Ft.:
- 1,730
- Status:
- Active
- Beds:
- 3
- Lot size:
- 0.15 Acres
- Year built:
- 2023
- Baths:
- 2.00
- MLS#:
- 6621471
ADDITIONAL INFORMATION
Home has tile throughout and upgraded carpet/pad in bedrooms. Quartz countertops and white cabinets with tile backsplash. 9 ft ceilings and prewired for fans in all rooms, prewired for pendant lights in the kitchen. Gas stub at patio and soft water pre plumb. 2 car garage with side garage door.
- Type:
- Single Family
- Sq.Ft.:
- 2,311
- Status:
- Active
- Beds:
- 4
- Lot size:
- 0.15 Acres
- Year built:
- 2004
- Baths:
- 2.00
- MLS#:
- 6609956
ADDITIONAL INFORMATION
This golf course home with a private pool could be yours! This 3-bed with a 4 bedroom or A versatile den adds flexibility, 2-bath residence offers modern comfort. A 2-car garage and low-maintenance desert landscape frame the front porch. Inside, a welcoming living room leads to a great room with vaulted ceilings, plantation shutters, wood-look and tile flooring, and backyard access. The kitchen features granite counters, stylish cabinets, a mosaic tile backsplash, stainless steel appliances, a walk-in pantry, and a breakfast bar island. The main bedroom includes plush carpeting, a walk-in closet, and an ensuite with dual sinks. Outdoors, enjoy a covered patio, a pool, and a stunning golf course view. Don't miss out—make it yours today!
- Type:
- Single Family
- Sq.Ft.:
- 2,070
- Status:
- Active
- Beds:
- 4
- Lot size:
- 0.13 Acres
- Year built:
- 2023
- Baths:
- 3.00
- MLS#:
- 6615471
ADDITIONAL INFORMATION
Structural options include Paver Driveway and Entry, 9' Ceiling and 8' Interior Doors, Tankless Water Heater, Gas Stub for Range/Oven and at Back Patio, Soft Water Loop, 8' Garage Door for those of you with taller vehicles and a Garage Service Door. Kitchen has 42'' Premier White Cabinets w/ Hardware, Quartz Countertop, Tiled Backsplash, and SS Appliances. Enjoy the 2-Tone paint and 12x24 Plank Tile Flooring found throughout the home, except for bedrooms, where you can enjoy an Upgraded Carpet/Pad. All 3 bathrooms have Quartz Countertops, upgraded cabinets and the Master Shower and Tub have tile surrounds. Be sure to ask about special financing and closing cost assistance!
- Type:
- Single Family
- Sq.Ft.:
- 2,152
- Status:
- Active
- Beds:
- 3
- Lot size:
- 0.15 Acres
- Year built:
- 2006
- Baths:
- 3.00
- MLS#:
- 6615024
ADDITIONAL INFORMATION
MOTIVATED SELLER Embrace the allure of this delightful home in the prestigious 55+ Province Community! You'll love the spacious 2-car garage, low-care front yard, and welcoming courtyard. Once inside, the modern great room immediately captivates with its tile flooring, media niche, pre-wired surround sound, designer palette, and outdoor access doors. The kitchen displays recessed & pendant lighting, built-in appliances, a pantry, white cabinetry adorned with crown moulding, granite counters, and an island with a breakfast bar. Romantic primary retreat provides a sunny bayed window sitting area, backyard access, and an ensuite w/dual sinks. Let's not forget about the dedicated den/office and the bathroom grab bars. Serene backyard has a covered patio and natural turf area.
- Type:
- Single Family
- Sq.Ft.:
- 2,038
- Status:
- Active
- Beds:
- 4
- Lot size:
- 0.17 Acres
- Year built:
- 2008
- Baths:
- 3.00
- MLS#:
- 6613481
ADDITIONAL INFORMATION
Don't miss out on this amazing opportunity to own a beautiful home in The Lakes at Rancho El Dorado! This move-in ready two-story home is priced below market value, giving you instant equity. With 4 beds, 3 baths, and a downstairs owner's suite, this home offers plenty of space and comfort. The kitchen features an oversized island, white shaker cabinets, and electric appliances, perfect for whipping up delicious meals. The new wood-like tile flooring, upgraded baseboards, and plantation shutters throughout add a touch of elegance to the home. Outside, you'll find a 2-car garage, block fenced backyard, covered patio, and landscaped front & backyard, perfect for relaxing and entertaining. Plus, with HOA fees of only $68 per month and estimated annual taxes of $1,817, this home is a great value. Don't let this opportunity pass you by - come take a look at this inviting and stylish home today!
- Type:
- Single Family
- Sq.Ft.:
- 1,614
- Status:
- Active
- Beds:
- 2
- Lot size:
- 0.12 Acres
- Year built:
- 2024
- Baths:
- 2.00
- MLS#:
- 6606978
ADDITIONAL INFORMATION
Brand new, energy-efficient home available by Mar 2024! The den can be used as a home office or just a place to relax. Umber cabinets with dusty white granite countertops, stone-look tile flooring and warm beige carpet in our Calm package. A new phase is now selling at The Preserve at Province. Spend mornings on the putting green and afternoons next to the resort-style pool in this 55+ gated community. Residents enjoy 50 acres of stocked lakes and 125 acres of greenbelts along with various amenities. Groundbreaking energy efficiency is also built seamlessly into every home so you can spend less on utility bills and more on the things that matter most. Each of our homes is built with innovative, energy-efficient features designed to help you enjoy more savings, better health, real comfort.
- Type:
- Single Family
- Sq.Ft.:
- 1,614
- Status:
- Active
- Beds:
- 2
- Lot size:
- 0.12 Acres
- Year built:
- 2023
- Baths:
- 2.00
- MLS#:
- 6605282
ADDITIONAL INFORMATION
Brand new, energy-efficient home ready NOW! Enter this home through a beautiful foyer that leads you to the open great room. White cabinets with cream/black granite countertops, Travertine-look tile flooring and warm grey carpet in our Cool package. A new phase is now selling at The Preserve at Province. Spend mornings on the putting green and afternoons next to the resort-style pool in this 55+ gated community. Residents enjoy 50 acres of stocked lakes and 125 acres of greenbelts along with various amenities. Groundbreaking energy efficiency is also built seamlessly into every home so you can spend less on utility bills and more on the things that matter most.* Each of our homes is built with innovative, energy-efficient features designed to help you enjoy more savings.
- Type:
- Single Family
- Sq.Ft.:
- 2,241
- Status:
- Active
- Beds:
- 3
- Lot size:
- 0.15 Acres
- Year built:
- 2005
- Baths:
- 2.00
- MLS#:
- 6601903
ADDITIONAL INFORMATION
Welcome home to this immaculate, fully furnished home walking distance to the Award Winning clubhouse. The front courtyard offers a gorgeous view of the green space just across the street providing a mountain view and spectacular sunsets. Upon entry of this gorgeous home you will be greeted by a stone veneer built in gas fireplace and media niche. The beautiful kitchen has staggered, maple cabinetry, granite countertops, a huge kitchen island and all brand new Whirlpool stainless steel appliances. Spacious kitchen nook includes a bay window out to your private backyard. The owner's suite also includes a bay window and spacious bathroom and walk in closet. Split floor plan with guest bedroom, bathroom, flex room with double doors (optional 3rd bedroom) plus den. Custom built Stone Creek desk and filing system. The owner's suite also includes a custom built Stone Creek bedroom set. Original owner's have taken meticulous care of this home which is only used a maximum of 6 months per year. Come check it out and start living the GOOD LIFE!
- Type:
- Single Family
- Sq.Ft.:
- 2,500
- Status:
- Active
- Beds:
- 3
- Lot size:
- 0.15 Acres
- Year built:
- 2023
- Baths:
- 3.00
- MLS#:
- 6600185
ADDITIONAL INFORMATION
Maricopa Luxury! Tray ceilings at the extended entry, huge great room, breakfast nook, large gourmet kitchen w/ quartz counters, backsplash, upgraded cabinets and 12' center meet doors to the extended patio. The owner's suite is adjacent,and boasts a generous walk-in closet and large tiled walk-in shower with rain shower head. Two additional bedrooms flank a full bath. Home also has a private study with tray ceilings and powder room nearby.
- Type:
- Single Family
- Sq.Ft.:
- 2,373
- Status:
- Active
- Beds:
- 4
- Lot size:
- 0.12 Acres
- Year built:
- 2023
- Baths:
- 3.00
- MLS#:
- 6599252
ADDITIONAL INFORMATION
This stunning two-story home features an 8-ft. entry door and 9-ft. first floor ceilings. The open concept floor plan includes a spacious great room with a 15 foot, three panel sliding door that leads to an extended covered back patio. The great room overlooks a modern gourmet kitchen with 42-in. upper cabinets in Linen, a center island, granite countertops and Whirlpool® appliances. You'll also find a private den and a powder bath. The primary suite offers a walk-in closet, and the primary bath boasts an extended dual-sink vanity, and a door at the water closet. Community amenties include a catch and release lake, walking trails, tot lots, ball f
- Type:
- Single Family
- Sq.Ft.:
- 1,987
- Status:
- Active
- Beds:
- 3
- Lot size:
- 0.16 Acres
- Year built:
- 2023
- Baths:
- 2.00
- MLS#:
- 6595951
ADDITIONAL INFORMATION
IT'S THE BELICE AND READY FOR MOVE-IN. We've built this home with 3 bedrooms + flex room, 2 baths and 3 car tandem garage. 12'x8' sliding glass door off the great room that leads out to the extended covered patio. Stainless steel gas appliance package. White Benton cabinets with 42'' kitchen uppers. We've added rollouts at pantry and a single bowl undermount 60/40 sink. AZT Della Terra Quartz countertops at kitchen and at the enhanced kitchen island. Owner's bath has quartz countertops and 12x12 tile surrounds at tub and shower. Upgrade flooring includes EMS Cabo II Ocean 18x18 tile in all areas of the home except bedrooms and closets. Dual sinks at bath 2, stub out for future BBQ, soft water loop, garage service door, 8' tall garage door and much more. Please verify all information with onsite agents.
- Type:
- Single Family
- Sq.Ft.:
- 1,987
- Status:
- Active
- Beds:
- 3
- Lot size:
- 0.16 Acres
- Year built:
- 2023
- Baths:
- 2.00
- MLS#:
- 6594869
ADDITIONAL INFORMATION
QUICK MOVE-IN!!! It's our beautiful Belice - 3 bedrooms + flex space, 2 baths and a 3 car tandem garage. 12'x8' sliding glass door off the extended covered patio. Large walk in shower at owner's bath with EMS Casino Ice gloss in a 4x16 tile at shower surrounds . Stainless steel gas appliance package with undermount single bowl sink. Winstead Maple ''Cafe'' stained cabinets through out the home with 42'' kitchen uppers and rollouts at pantry. Himalaya white granite countertops in kitchen and on the enhanced kitchen island. Kitchen backsplash has a 4x16 Ice Matte tile. Flooring includes EMS 12x24 Baccarat Astra tile in all the areas of the home except beds/closets. Dual sinks at bath 2. Two-tone interior paint ''Agreeable Gray'', soft water loop and so much more. Seller to write contract and to verify all information with onsite agents. Water Company is Santa Cruz Water Company and Sewer is Palo Verde Utilities Company.
- Type:
- Single Family
- Sq.Ft.:
- 1,333
- Status:
- Active
- Beds:
- 3
- Lot size:
- 0.12 Acres
- Year built:
- 2024
- Baths:
- 2.00
- MLS#:
- 6585811
ADDITIONAL INFORMATION
BRAND NEW energy - efficient home ready NOW! You can easily accommodate weekend guests with two extra bedrooms. A new phase is now selling at The Preserve at Province. Spend mornings on the putting green and afternoons next to the resort-style pool in this 55+ gated community. Residents enjoy 50 acres of stocked lakes and 125 acres of greenbelts along with various amenities. Groundbreaking energy efficiency is also built seamlessly into every home so you can spend less on utility bills and more on the things that matter most.* Each of our homes is built with innovative, energy-efficient features designed to help you enjoy more savings, better health, real comfort and peace of mind.
- Type:
- Single Family
- Sq.Ft.:
- 1,333
- Status:
- Active
- Beds:
- 3
- Lot size:
- 0.12 Acres
- Year built:
- 2023
- Baths:
- 2.00
- MLS#:
- 6583267
ADDITIONAL INFORMATION
BRAND NEW energy - efficient home ready NOW! Enjoy entertaining in this beautiful home with an open floor plan. The covered patio just off the kitchen is a great place to enjoy your morning coffee. You can easily accommodate weekend guests with the extra bedrooms. Spend mornings on the putting green and afternoons next to the resort-style pool in this 55+ gated community. Residents enjoy 50 acres of stocked lakes and 125 acres of greenbelts along with various amenities. Groundbreaking energy efficiency is also built seamlessly into every home so you can spend less on utility bills and more on the things that matter most.* Each of our homes is built with innovative, energy-efficient features designed to help you enjoy more savings, better health, real comfort and peace of mind.
- Type:
- Single Family
- Sq.Ft.:
- 2,373
- Status:
- Active
- Beds:
- 4
- Lot size:
- 0.12 Acres
- Year built:
- 2022
- Baths:
- 3.00
- MLS#:
- 6577950
ADDITIONAL INFORMATION
This lovely, two-story home boasts an 8-ft. entry door. Inside, discover an open floor plan with 9-ft. first-floor ceilings and 2-in. faux-wood blinds. The spacious great room offers sliding door access to a covered back patio. The modern kitchen features 42-in. upper cabinets, a center island, granite countertops and Whirlpool® appliances. A downstairs bedroom with full bath is perfect for overnight guests. Upstairs, a large loft provides space for a media or study area. The primary suite boasts a walk-in closet and luxurious connecting bath with a walk-in shower, dual-sink vanity and enclosed water closet.
- Type:
- Single Family
- Sq.Ft.:
- 2,373
- Status:
- Active
- Beds:
- 3
- Lot size:
- 0.12 Acres
- Year built:
- 2022
- Baths:
- 3.00
- MLS#:
- 6562252
ADDITIONAL INFORMATION
This charming, two-story home features an 8-ft. entry door for added drama. Inside, discover an open floor plan with 9-ft. first-floor ceilings. The spacious great room offers sliding door access to a covered back patio. The stylish kitchen showcases maple 42-in. upper cabinets, a center island, quartz countertops and Whirlpool® appliances. A den makes for a private home office. Upstairs, a large loft provides space for a secondary entertainment area. The primary suite boasts a walk-in closet and luxurious adjoining bath with a tub, separate shower, extended dual-sink vanity and enclosed water closet.
$474,995
21415 N ELBA Road Maricopa, AZ 85138
- Type:
- Single Family
- Sq.Ft.:
- 2,500
- Status:
- Active
- Beds:
- 4
- Lot size:
- 0.15 Acres
- Year built:
- 2023
- Baths:
- 4.00
- MLS#:
- 6528777
ADDITIONAL INFORMATION
Maricopa decadence! Welcome to one of the premier properties located within the prestigious Rancho El Dorado Community of Mariocopa. This home boasts an immense great room with center-meet doors that leads onto a cheerful covered patio that faces to the east and gets great shade in the afternoon. Also included: a gourmet kitchen boasting 42'' upper cabinets, a center island, a spacious walk-in pantry and an adjacent dining room; a secluded owner's suite showcasing an oversized walk-in closet and a deluxe bath with double sinks; a convenient powder room; a central laundry; three secondary bedrooms with a shared full bath; a 2-car garage PLUS an additional side-turn garage.
- Type:
- Single Family
- Sq.Ft.:
- 1,987
- Status:
- Active
- Beds:
- 3
- Lot size:
- 0.19 Acres
- Year built:
- 2023
- Baths:
- 2.00
- MLS#:
- 6527806
ADDITIONAL INFORMATION
READY FOR MOVE-IN!!! It's our popular Belice floor plan. - 3 bedrooms + flex space, 2 baths and a 3 car tandem garage. Multi Slide door off the great room that leads to the extended covered patio. Walk in shower at owner's bath. Stainless steel gas appliance package with microwave. Wentworth painted white cabinets with 42'' uppers in kitchen. AZT Calcatta Capella quartz countertops in kitchen and owner's bath. 2x5 DT Marble Attache Matte back splash in kitchen. 8' tall interior doors. Upgrade flooring includes level 9 carpet ''Urban'' in bedrooms and owner's closet. MZ Norwood 6x24 Norwood Oak tile in remaining areas of the home. Garage door and a 8' tall garage door for those high profile vehicles and much more.
- Type:
- Single Family
- Sq.Ft.:
- 1,896
- Status:
- Active
- Beds:
- 3
- Lot size:
- 0.15 Acres
- Year built:
- 2022
- Baths:
- 2.00
- MLS#:
- 6400956
ADDITIONAL INFORMATION
QUICK MOVE-IN!!! It's the stunning ALCANTARA - Multi slide door that leads out to your backyard and extended covered patio. Large walk-in shower at Owner's bath and ceramic tile surrounds, Designer gas appliance package, Maple ''Linen cabinets with 42'' upper kitchen cabinets and upgraded hardware. Evening Gray quartz countertops in kitchen and on the enhanced kitchen island. 8' tall interior doors throughout home. Upgraded flooring includes level 9 carpet in all bedrooms/closets. Norwood Oak 6x24 floor tile in remaining areas of the home. Dual sinks at bath 2. We're also adding in the pre-plumb for soft water, interior ''Gray'' two tone interior paint, garage service door for those high profile vehicles and much more. Please verify all information with onsite agents. Water Company is Santa Cruz Water Company and Sewer is Palo Verde.
- Type:
- Single Family
- Sq.Ft.:
- 1,987
- Status:
- Active
- Beds:
- 3
- Lot size:
- 0.15 Acres
- Year built:
- 2022
- Baths:
- 2.00
- MLS#:
- 6400951
ADDITIONAL INFORMATION
START PACKING... It's the stunning Belice - 12x8 sliding glass door that leads out to your extended covered patio. Large walk-in shower at Owner's bath and ceramic tile surround., Designer gas appliance package, Maple ''Linen cabinets with 42'' upper kitchen cabinets and upgraded hardware. Evening Gray quartz countertops in kitchen and on the enhanced kitchen island. 8' tall interior doors throughout home. Upgraded flooring includes level 9 carpet in all bedrooms/closets and Norwood Oak 6x24 floor tile in remaining areas of the home. Dual sinks at bath 2. We're also adding in the pre-plumb for soft water, interior ''Gray'' two tone interior paint, garage service door and much more. Water Company is Santa Cruz Water Company and Sewer is Palo Verde Utilities Company. Please verify all information with onsite agents.
- Type:
- Single Family
- Sq.Ft.:
- 1,987
- Status:
- Active
- Beds:
- 3
- Lot size:
- 0.18 Acres
- Year built:
- 2022
- Baths:
- 2.00
- MLS#:
- 6400949
ADDITIONAL INFORMATION
THIS HOME IS READY FOR YOU!!! Belice - perfect for entertaining with a 12x8 sliding glass door that leads out to your extended covered patio. Large walk-in shower at Owner's bath and ceramic tile surrounds, Designer gas appliance package, Lausanne Espresso cabinets with 42'' upper kitchen cabinets and upgraded hardware. Himalaya white granite countertops in kitchen and on the enhanced kitchen island. 8' tall interior doors throughout home. Upgraded flooring includes level 9 carpet in all bedrooms/closets and Linden Pointe Grigio 12x24 floor tile in remaining areas of the home. Dual sinks at bath 2. We're also adding in the pre-plumb for soft water. Interior two tone ''Agreeable Gray'' paint. Garage service door and an 8' tall garage door.
- Type:
- Single Family
- Sq.Ft.:
- 1,987
- Status:
- Active
- Beds:
- 3
- Lot size:
- 0.17 Acres
- Year built:
- 2022
- Baths:
- 2.00
- MLS#:
- 6399861
ADDITIONAL INFORMATION
THIS HOME IS READY FOR MOVE-IN! It's the popular Belice - 3 bedrooms, 2 baths and 3 car tandem garage. We're building this home with an 8' garage door, garage service door, 12x8 sliding glass door off of the great room that leads out to your extended covered patio. Gas appliance package with microwave. Lausanne Espresso cabinets with 42'' upper cabinets in kitchen. Himalaya white granite countertops in kitchen and the enhanced kitchen island with matching backsplash. Upgrade flooring includes 12x24 Linden Pointe Grigio tile in all areas of the home except bedrooms/closets. Owners bath has separate tub and shower with Artic white tile surrounds. Dual sinks at bath 2. Interior two tone Gray paint throughout and so much more. Water Company is Santa Cruz Water Company and Sewer.
- Type:
- Single Family
- Sq.Ft.:
- 2,142
- Status:
- Active
- Beds:
- 4
- Lot size:
- 0.15 Acres
- Year built:
- 2022
- Baths:
- 3.00
- MLS#:
- 6381385
ADDITIONAL INFORMATION
STOP THE CAR... It's the Castellano - This beautiful floor plan has 4 bedrooms + flex space, 3 baths and 3 car tandem garage. We're building this home with a 12x8 sliding glass door that leads out to your covered patio. Lausanne ''Espresso'' cabinets throughout the home with hardware and a pull out cabinet drawer with two bins for trash. Himalya white granite countertops at kitchen and an enhanced kitchen island. Upgrade flooring includes Level 6 carpet in bedrooms and closets and the remaining home has 12x24 ceramic tile. We've added dual sinks at bath 2 and we've pre-plumbed for gas dryer and future BBQ and so much more. Water Company is Santa Cruz Water Company and Sewer is Palo Verde Utilities Company. Please verify all information with onsite agent.

Information deemed reliable but not guaranteed. Copyright 2024 Arizona Regional Multiple Listing Service, Inc. All rights reserved. The ARMLS logo indicates a property listed by a real estate brokerage other than this broker. All information should be verified by the recipient and none is guaranteed as accurate by ARMLS.
Maricopa Real Estate
The median home value in Maricopa, AZ is $200,600. This is lower than the county median home value of $203,300. The national median home value is $219,700. The average price of homes sold in Maricopa, AZ is $200,600. Approximately 63.11% of Maricopa homes are owned, compared to 19.88% rented, while 17.02% are vacant. Maricopa real estate listings include condos, townhomes, and single family homes for sale. Commercial properties are also available. If you see a property you’re interested in, contact a Maricopa real estate agent to arrange a tour today!
Maricopa, Arizona 85138 has a population of 46,248. Maricopa 85138 is more family-centric than the surrounding county with 35.61% of the households containing married families with children. The county average for households married with children is 28.54%.
The median household income in Maricopa, Arizona 85138 is $68,908. The median household income for the surrounding county is $52,628 compared to the national median of $57,652. The median age of people living in Maricopa 85138 is 35 years.
Maricopa Weather
The average high temperature in July is 108.4 degrees, with an average low temperature in January of 36.1 degrees. The average rainfall is approximately 8.9 inches per year, with 0 inches of snow per year.
