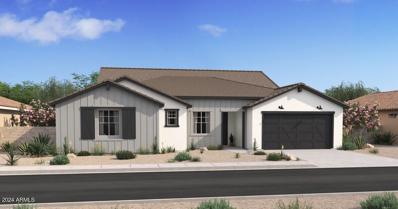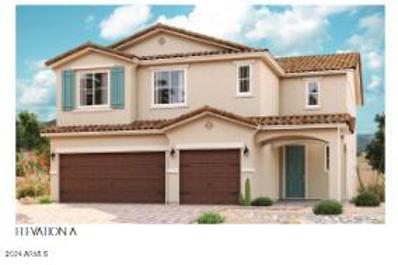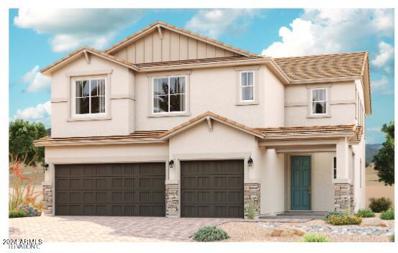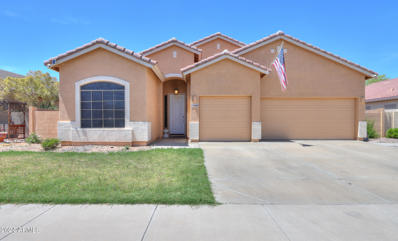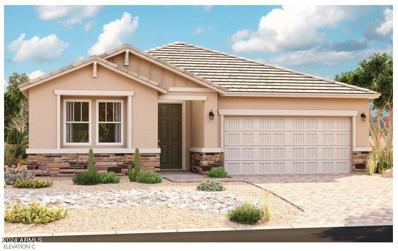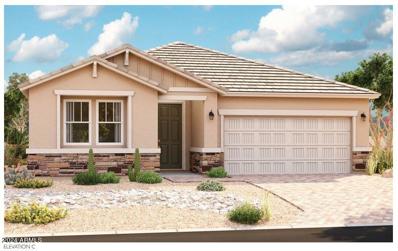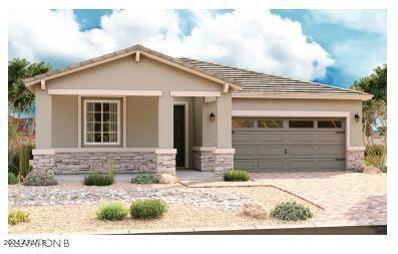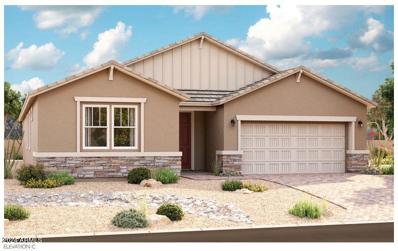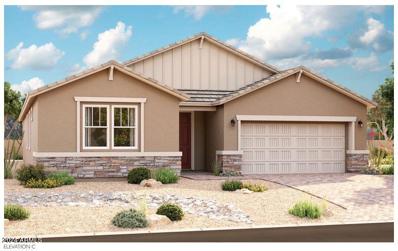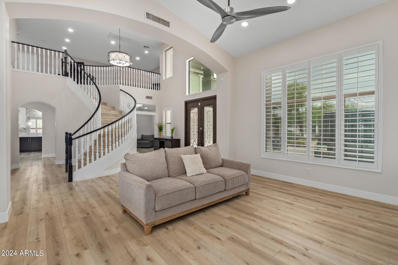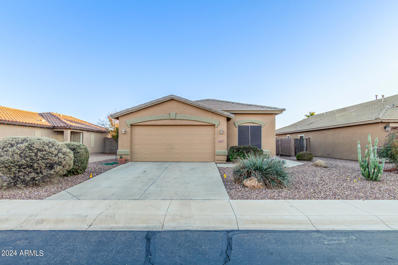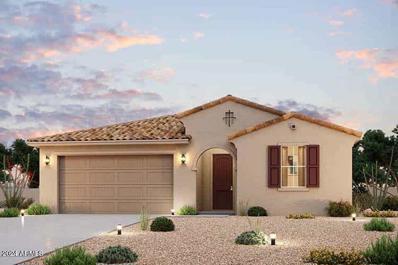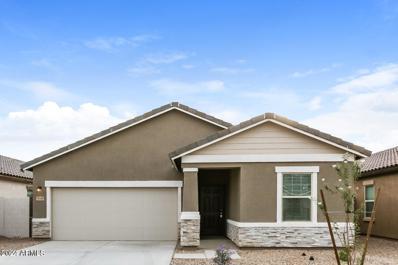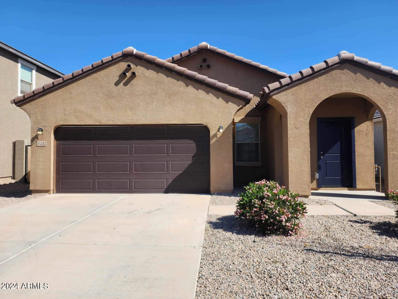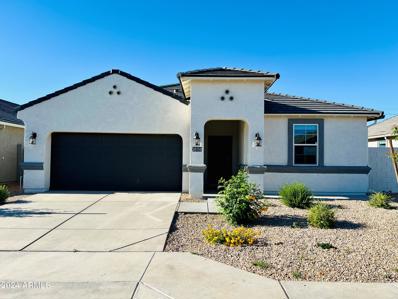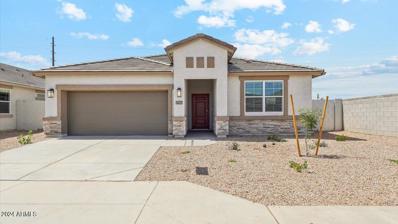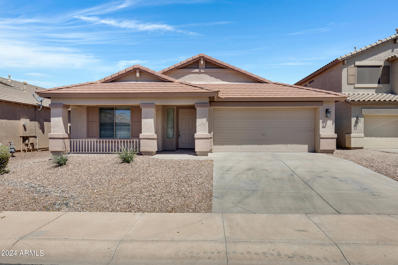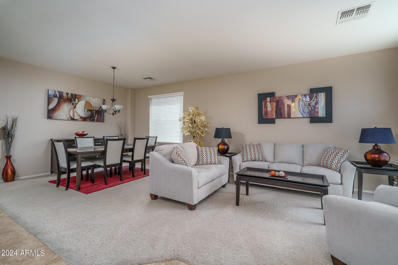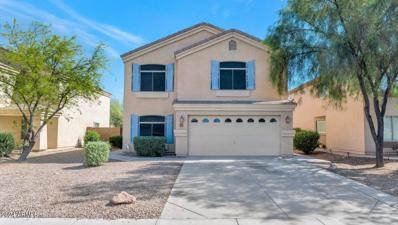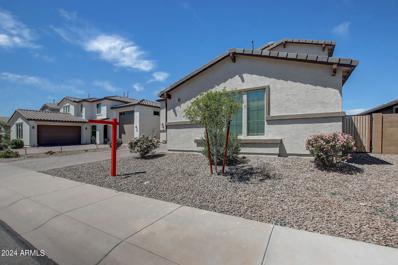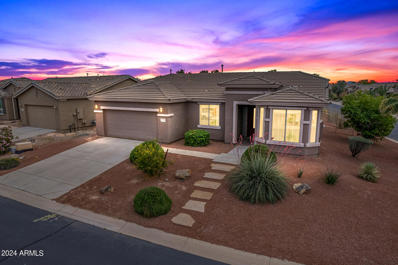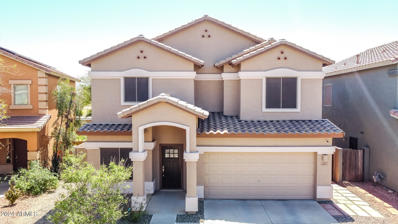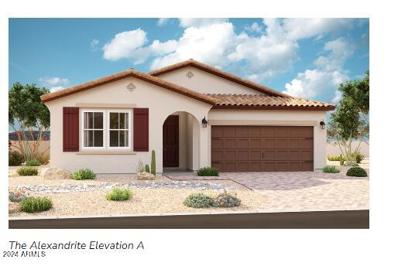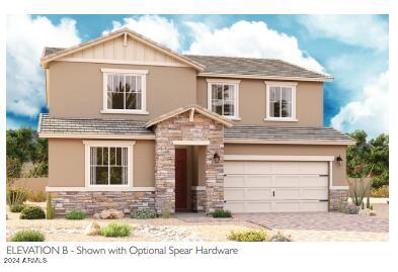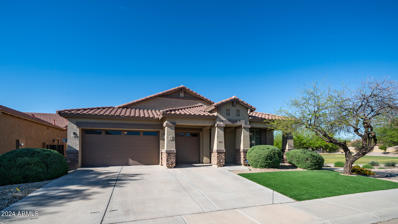Maricopa AZ Homes for Sale
- Type:
- Single Family
- Sq.Ft.:
- 3,240
- Status:
- Active
- Beds:
- 4
- Lot size:
- 0.2 Acres
- Year built:
- 2024
- Baths:
- 4.00
- MLS#:
- 6695735
ADDITIONAL INFORMATION
Rancho Mirage 23 offers new single-family luxury homes in the fast-growing city of Maricopa, with access to neighborhood parks, walking paths and a community fishing lake. This incredible single-story home features 3,240 square feet, a tandem 3-car garage and 10' ceilings. The kitchen is decked out with stacked cabinetry, gourmet appliances and quartz countertops. The split floorplan is perfect for a family with 3 of the bedrooms adjacent to the Activity Room. This home is currently under construction and will be ready for its new owners this summer! ^^Up to 3% of Base Price can be applied towards closing cost and/or short-long term interest rate buydowns when choosing our preferred Lender. Additional eligibility and limited time restrictions apply.
- Type:
- Single Family
- Sq.Ft.:
- 3,000
- Status:
- Active
- Beds:
- 4
- Lot size:
- 0.15 Acres
- Year built:
- 2024
- Baths:
- 3.00
- MLS#:
- 6695669
ADDITIONAL INFORMATION
The main floor of the Yorktown was designed for entertaining, offering an expansive great room and an open dining room overlooking a covered patio and backyard. A gourmet kitchen with a large center island, built in wall microwave/oven combination, and gas cooktop awaits the inner chef. The 3-car garage leads to a convenient mudroom with walk-in closet, a powder room and a private study. On the second floor, there's an immense loft surrounded by three bedrooms(one includes a walk-in closet!), a shared bath, and a large laundry room. The owner's suite includes a deluxe bath showcasing a separate soaking bath and shower along with a spacious walk-in closet.
$556,995
21373 N ELBA Road Maricopa, AZ 85138
- Type:
- Single Family
- Sq.Ft.:
- 3,000
- Status:
- Active
- Beds:
- 4
- Lot size:
- 0.16 Acres
- Year built:
- 2024
- Baths:
- 3.00
- MLS#:
- 6695635
ADDITIONAL INFORMATION
The main floor of the Yorktown was designed for entertaining, offering an expansive great room, an open dining room overlooking a covered patio and backyard. A gourmet kitchen with a large center island, built in wall microwave/oven combination, gas cooktop, and walk-in pantry awaits the inner chef. Enjoy Arizona sunsets in the morning room surrounded by windows, right off the kitchen. The 3-car garage leads to a convenient mudroom with walk-in closet, a powder room and a private study. On the second floor, there's an immense loft surrounded by three bedrooms(one includes a walk-in closet!), a shared bath, a large laundry room and an owner's suite with a deluxe bath including a walk-in shower and spacious walk-in closet.
- Type:
- Single Family
- Sq.Ft.:
- 1,913
- Status:
- Active
- Beds:
- 3
- Lot size:
- 0.21 Acres
- Year built:
- 2002
- Baths:
- 2.00
- MLS#:
- 6692046
ADDITIONAL INFORMATION
Single-story home with 3 garages and an updated kitchen. *New AC in 5/24. Welcome to your dream home in the prime location of Rancho El Dorado with convenient in and out access to Maricopa. Enjoy the accessibility of a single story with an open floor plan. The heart of the home is the beautifully renovated kitchen with seating around the sleek quartz island. Formal dining room that could easily be transformed into a den or office. The primary suite has it all! Large room, walk-in closet, double sinks, separate tub and glass shower. Enjoy the cooler evenings on your covered back patio with an attached pergola. The large backyard has endless possibilities with plenty of room for a pool, hot tub, fruit trees, raised bed gardens, etc... You don't want to miss this one.
- Type:
- Single Family
- Sq.Ft.:
- 2,220
- Status:
- Active
- Beds:
- 3
- Lot size:
- 0.15 Acres
- Year built:
- 2024
- Baths:
- 2.00
- MLS#:
- 6695522
ADDITIONAL INFORMATION
You'll find plenty to love about the Raleigh plan! The center of the home boasts a large gourmet kitchen with a convenient center island and walk-in pantry, which flows into an open-concept dining room and great room. The owner's suite is adjacent, with a private bath and a walk-in closet. There are two bedrooms and a bath off the great room and off the entry is a private study. Includes a large covered patio and extra garage storage space!
- Type:
- Single Family
- Sq.Ft.:
- 2,370
- Status:
- Active
- Beds:
- 4
- Lot size:
- 0.16 Acres
- Year built:
- 2024
- Baths:
- 2.00
- MLS#:
- 6695514
ADDITIONAL INFORMATION
You'll find plenty to love about the Raleigh plan! The center of the home boasts a large gourmet kitchen with a convenient center island and walk-in pantry, which flows into an open-concept dining room and great room. The owner's suite is adjacent, with a private bath and a walk-in closet. There are three additional bedrooms and a bath off the great room and off the entry is a private study. Outside, enjoy your corner lot and large covered patio!
- Type:
- Single Family
- Sq.Ft.:
- 2,370
- Status:
- Active
- Beds:
- 4
- Lot size:
- 0.17 Acres
- Year built:
- 2024
- Baths:
- 2.00
- MLS#:
- 6695489
ADDITIONAL INFORMATION
You'll find plenty to love about the Raleigh plan! The center of the home boasts a large gourmet kitchen with a convenient center island and walk-in pantry, which flows into an open-concept dining room and great room. The owner's suite is adjacent, with a private bath and a walk-in closet. There are three additional bedrooms and a bath off the great room and off the entry is a private study. Outside, enjoy a private backyard that backs up to a green-belt, a large front porch, and a covered patio!
- Type:
- Single Family
- Sq.Ft.:
- 2,500
- Status:
- Active
- Beds:
- 3
- Lot size:
- 0.17 Acres
- Year built:
- 2024
- Baths:
- 3.00
- MLS#:
- 6695472
ADDITIONAL INFORMATION
The ranch-style Cassandra plan showcases 10-foot ceilings throughout the open layout with a great room, a breakfast nook and a large gourmet kitchen. The owner's suite is adjacent, and boasts a generous walk-in closet and an attached bath with a large walk-in shower. Two additional bedrooms flank a full bath, and the nearby private study complete the interior. Outside, enjoy the private backyard that backs to a green-belt.
- Type:
- Single Family
- Sq.Ft.:
- 2,500
- Status:
- Active
- Beds:
- 3
- Lot size:
- 0.17 Acres
- Year built:
- 2024
- Baths:
- 3.00
- MLS#:
- 6695462
ADDITIONAL INFORMATION
The ranch-style Cassandra plan showcases 10-foot ceilings throughout the open layout with a great room, a breakfast nook and a large gourmet kitchen. The owner's suite is adjacent, and boasts a generous walk-in closet and an attached bath with a large walk-in shower. Two additional bedrooms flank a full bath, and the nearby private study with French doors.
- Type:
- Single Family
- Sq.Ft.:
- 4,250
- Status:
- Active
- Beds:
- 4
- Lot size:
- 0.31 Acres
- Year built:
- 2007
- Baths:
- 3.00
- MLS#:
- 6695350
ADDITIONAL INFORMATION
Welcome to Homestead North! This 4250 SqFt property on a cul-de-sac is truly a photo-magazine worthy! The attractive curb appeal includes lush landscaping, a 3-car garage, & RV gate/parking. Inside, be greeted by natural light, plantation shutters, & wood-like floors throughout. Gorgeous Tray & Cathedral ceilings in the formal living & bonus room areas! The great room has pre-wired surround sound & a fireplace. The modern kitchen boasts a plethora of white cabinets, a stylish backsplash, SS appliances, a walk-in pantry, granite counters, & a massive island w/breakfast bar. A stunning spiral staircase takes you upstairs, where the sizeable loft awaits. Get ready to be wowed by the oversized main bedroom featuring a walk-in closet & an ensuite w/2 vanities, a garden tub, & a sit-down shower that is just divine! Don't miss the downstairs den/office, which highlights French glass doors! And to top it all, how about having your own resort-like backyard offering a private pool with w/water feature, a fire pit area, a built-in BBQ, a grassy area, & a guest's casita? Elevate your lifestyle & make this dream home a reality!
- Type:
- Single Family
- Sq.Ft.:
- 1,682
- Status:
- Active
- Beds:
- 3
- Lot size:
- 0.13 Acres
- Year built:
- 2003
- Baths:
- 2.00
- MLS#:
- 6695085
ADDITIONAL INFORMATION
Move-in ready 3 bedroom, single level home, with a den. Located in the wonderful golf course community of Rancho El Dorado. The great room floorplan offers an open living room flowing into the kitchen, providing an ideal entertaining area. The kitchen features maple cabinets, a high breakfast bar and a spacious eat-in spot. Large master bedroom with a walk-in closet and ensuite full bathroom with double sinks and a private toilet room. Private backyard offers a covered patio with extended paver patio, perfect to patio dining and a grassy area. Community amenities include a beautiful lake w/a four-mile loop for walking, jogging or riding bikes, basketball courts, children's play areas, and The Duke Golf Course, a public, 18-hole golf course that also features a country club as well!
- Type:
- Single Family
- Sq.Ft.:
- 2,079
- Status:
- Active
- Beds:
- 4
- Lot size:
- 0.17 Acres
- Year built:
- 2024
- Baths:
- 3.00
- MLS#:
- 6694940
ADDITIONAL INFORMATION
GORGEOUS Quick Move-In Home!! This inviting single story not only has great included features like 9' ceilings, double sinks in the primary bath, ceiling fan prewires in every room, garage door opener, and Smart Home technology, it's also got fantastic upgrades! You'll enjoy dark brown cabinets throughout, gorgeous light granite on all countertops, wood-look tile everywhere except the bedrooms, super slider door in the great room, huge extended covered patio, and stainless steel appliances including the gas range! All this in a fabulous community with amazing amenities! Call today to see this great home!
- Type:
- Single Family
- Sq.Ft.:
- 1,662
- Status:
- Active
- Beds:
- 3
- Lot size:
- 0.12 Acres
- Year built:
- 2021
- Baths:
- 2.00
- MLS#:
- 6694904
ADDITIONAL INFORMATION
** SPECIAL FINANCING INCENTIVES, THINK NEW BUILD! ASK YOUR REALTOR HOW YOU CAN OWN THIS HOME FOR A BELOW MARKET INTEREST RATE *** Popular Moonbeam Floorplan now available for you! Featuring 3 beds, 2 baths and a 2 car garage. Home flows nicely with granite countertops and stainless steel appliances. Backyard is ample and ready for your vision.
- Type:
- Single Family
- Sq.Ft.:
- 1,379
- Status:
- Active
- Beds:
- 3
- Lot size:
- 0.12 Acres
- Year built:
- 2022
- Baths:
- 2.00
- MLS#:
- 6694912
ADDITIONAL INFORMATION
*** SPECIAL FINANCING INCENTIVES, THINK NEW BUILD*** Nestled in the serene neighborhood of Tortosa! This charming home, complete w/a 2 car garage & well-maintained landscape, awaits you. Inside, you'll love the perfectly flowing open layout featuring soothing palette, tile flooring, & recessed lighting. The seamless flow of spaces makes everyday living & entertainment a blissful experience! Impeccable kitchen boasts white cabinets, SS appliances, granite counters, a walk-in pantry, & an island w/breakfast bar. Split primary suite showcases a private bathroom w/a walk-in closet for convenience. Additionally, the Jack & Jill bathroom is a feature you don't want to miss! Sizable backyard is a blank canvas, offering immense potential to become your dream oasis. Ready to move in!
- Type:
- Single Family
- Sq.Ft.:
- 1,825
- Status:
- Active
- Beds:
- 4
- Lot size:
- 0.17 Acres
- Year built:
- 2023
- Baths:
- 2.00
- MLS#:
- 6694763
ADDITIONAL INFORMATION
BRAND NEW Home Ready Now No Back Neighbor Pool Sized Lot The Cali. This brand-new floor plan is a thing of beauty. The spacious open concept and large bedrooms gives off homey vibes that bring such comfort. You will want to see this plan for yourself. Interior finishes include granite kitchen & bathroom counter tops, white cabinets, and tile flooring throughout, except the bedrooms. Smart home technology is included along with a 14 seer HVAC and energy saving features. Also, this home includes stainless steel appliances, 2'' window blinds, garage door opener, rain gutters, plus front yard desert landscape. Come see this home in the beautiful neighborhood of Sorrento!
- Type:
- Single Family
- Sq.Ft.:
- 2,051
- Status:
- Active
- Beds:
- 4
- Lot size:
- 0.16 Acres
- Year built:
- 2023
- Baths:
- 2.00
- MLS#:
- 6694728
ADDITIONAL INFORMATION
BRAND NEW Home Ready Now Pool Sized Corner No Back Neighbor Lot with Mountain Views Introducing, The Kingston. This gorgeous, open concept home is a buyer's dream! Featuring an extraordinary kitchen with an abundance of cabinets, this house is perfect for the home cooked meals. This is 4 bedrooms and 2 bathrooms, full of raw functionality. Interior finishes include designer kitchen & bathroom counter tops, White cabinets, and LVP flooring throughout the home. Smart home technology is included along with a 14 seer HVAC and energy saving features. Also, this home includes stainless steel appliances, 2'' window blinds, garage door opener, rain gutters, plus front yard desert landscape. Come see this home in the beautiful neighborhood of Sorrento!
- Type:
- Single Family
- Sq.Ft.:
- 2,151
- Status:
- Active
- Beds:
- 3
- Lot size:
- 0.13 Acres
- Year built:
- 2005
- Baths:
- 2.00
- MLS#:
- 6694638
ADDITIONAL INFORMATION
This home and neighborhood are absolutely stunning. Completely turn key ready! Home boasts great open floor plan. Huge great room upon entry with a very large spacious hallway that takes you through the rest of the house, double door den greets you on the left that could easily be converted into a fourth bedroom. To the right you have a huge open kitchen concept with so much cabinet and counter space featuring, granite countertops with a perfect size kitchen island also a separate workstation and SS appliances including refrigerator as well as large walk-in pantry, plenty of cabinetry and storage throughout the home. Open to additional family room with exit off to a good size back patio and a nice backyard perfect for entertaining. Three additional bedrooms inside are large in size an the master is very spacious. Master bedroom includes large, walk-in closet, garden tub, and shower, as well as double sinks. Home has brand new carpet and pad throughout, upgraded lighting fixtures, and new quartz countertops and hardware in the bathrooms. The home also features a soft water system. Spacious two car garage features fresh epoxy flooring. Welcome home!
- Type:
- Single Family
- Sq.Ft.:
- 3,183
- Status:
- Active
- Beds:
- 5
- Lot size:
- 0.15 Acres
- Year built:
- 2007
- Baths:
- 3.00
- MLS#:
- 6694553
ADDITIONAL INFORMATION
Located on an oversized homesite within the master planned community of The Villages at Rancho El Dorado, this spacious home offers 5 bedrooms & 3 full baths in 3182 SqFt. Living areas include separate living/dining and a family room with a gas fireplace and surround sound that opens to the kitchen. The kitchen features upgraded staggered cabinets with crown molding detail, granite countertops, stainless appliances, walk-in pantry, an island with breakfast bar & pendant lighting, and casual dining area. Sliding doors lead out to the full-length covered patio with a gas stub for your BBQ and a great backyard with grass for kids and pets to plan on. One bedroom and bath are on the main level, perfect for guests. The oversized primary retreat is upstairs and has double door entry and an** en-suite bath with dual vanities, jetted tub and separate shower, and walk-in closet. 3 secondary bedrooms are also upstairs along with a full bath with dual sink vanity and tub/shower combo. Other features include walk-in closets in 2 secondary bedrooms, main floor laundry, new exterior paint, a water softener, and a 3 car garage with newer belt-driven opener and new roof (with 10-year warranty). Community amenities include a clubhouse with fitness center and meeting/gathering space, two pools (family pool with splash pad, and heated lap pool), playground, sport courts, and walking/biking trails. See today!
- Type:
- Single Family
- Sq.Ft.:
- 2,221
- Status:
- Active
- Beds:
- 4
- Lot size:
- 0.12 Acres
- Year built:
- 2006
- Baths:
- 3.00
- MLS#:
- 6694093
ADDITIONAL INFORMATION
SPLISH-SPLASH into your refreshing saltwater pool, perfect for summer. Modern comforts abound, including a NEW A/C, new disposal, new front and rear landscape irrigation lines, water softener, and kitchen water filtration system with new water tank. Granite countertops, upstairs laundry, and an epoxy garage floor add elegance. Enjoy a landscaped yard with turf. With a downstairs bedroom and bath for guests, plus a spacious loft, this home seamlessly blends luxury with practicality for a truly elevated living experience.
- Type:
- Single Family
- Sq.Ft.:
- 2,595
- Status:
- Active
- Beds:
- 4
- Lot size:
- 0.17 Acres
- Year built:
- 2021
- Baths:
- 3.00
- MLS#:
- 6694328
ADDITIONAL INFORMATION
Charming home, with great curb appeal. This home has upgrades in all the right places, from wood-like to tile, stainless steel appliances and so much more! Feel right at home as you walk-in. Tile throughout the downstairs, makes for easy cleaning and keeping cool in the warmer months. Ceiling fans throughout living areas and bedrooms. Living room is right off the kitchen and dining area, so you never miss a moment! The kitchen boasts of an oversized kitchen island, stainless steel appliances, upgraded light fixtures, double wall ovens, range cooktop, walk-in pantry, granite countertops and elegant backsplash, bringing everything together. Downstairs guest bedroom, with a bathroom not too far. Upstairs, secondary bedrooms are great sized, with walk-in closets. Upstairs loft is the perfect size, to fit your needs! Primary bedroom has ample space, with a private bathroom and large walk-in closet. 2 car garage + RV garage. The backyard has turf and is partially rocked, and is ready for your personal touches, or to entertain, as-is! Covered patio gives you some extra shade to enjoy the Arizona sun. Don't miss out on this beautiful home! AND there is a Currently an assumable FHA loan with a rate of2.5%!!!
- Type:
- Single Family
- Sq.Ft.:
- 1,488
- Status:
- Active
- Beds:
- 2
- Lot size:
- 0.19 Acres
- Year built:
- 2004
- Baths:
- 2.00
- MLS#:
- 6694606
ADDITIONAL INFORMATION
Experience where luxury hits reality in this active adult community in Maricopa, Arizona. Enjoy this north-south exposure Engle home for sale. It is a tranquil, relaxing, single-level, beautiful home with designers tile flooring and an extended back patio. This home featured balanced spaces inside with 9+ ceilings, an elegant kitchen, a great room, two bedrooms, and a den. The house sits on a huge oversized corner lot, perfect for a future private pool and entertainment area. This home provides a brand new AC, which you can have a warranty on. The two-car garage offers the perfect amount of space for your vehicles. The exceptional community provides an enjoyable walking experience. There are a lot of community amenities and activities to do in this gated and guarded neighborhood.
- Type:
- Single Family
- Sq.Ft.:
- 2,504
- Status:
- Active
- Beds:
- 4
- Lot size:
- 0.14 Acres
- Year built:
- 2005
- Baths:
- 3.00
- MLS#:
- 6693784
ADDITIONAL INFORMATION
Welcome Home!!! This gorgeous 4 bedroom 2 bath two story home at Desert Cedars in Maricopa is in a fantastic location. Close to restaurants, shopping, schools, parks, as well as golfing at the Duke Golf Course & access to the Copper Sky Recreation Center. You'll love the layout of this home. Your kitchen offers stainless steel appliances, an island for extra prep & storage, a walk in pantry, filtered water, a breakfast bar & crown molding cabinetry. Your spacious master suite offers a plethora of natural light, a walk in closet, dual vanity, a walk in shower & soaking tub to enjoy. This home also offers diamond laid tile flooring, upgraded ceiling fan, a large loft area to utilize, a half bathroom downstairs, a 2 car garage, as well as a low maintenance backyard that includes a covered patio, a ramada, a 3 hole putting green & a sparkling heated play pool with a basketball hoop to enjoy all year round. This gem in the desert is a Great Buy & a Must See!!! **Furniture is available on a separate bill of sale.
- Type:
- Single Family
- Sq.Ft.:
- 1,730
- Status:
- Active
- Beds:
- 3
- Lot size:
- 0.13 Acres
- Year built:
- 2024
- Baths:
- 2.00
- MLS#:
- 6693694
ADDITIONAL INFORMATION
The Alexandrite plan offers many spacious living areas. a covered entry leads to a laundry into a open floor plan, featuring a Kitchen with a center island and a dining area and great room with direct access to covered patio. The primary suite is adjacent, and includes a walk-in closet and private bathroom. you will find 2 additional bedrooms and a full bath. Designer curated finishes complete this home!
- Type:
- Single Family
- Sq.Ft.:
- 3,030
- Status:
- Active
- Beds:
- 5
- Lot size:
- 0.13 Acres
- Year built:
- 2024
- Baths:
- 3.00
- MLS#:
- 6693668
ADDITIONAL INFORMATION
The Main floor of the inviting Ammolite plan offers a great room and well appointed kitchen with center island and roomy pantry. Upstairs, discover a central loft, a laundry and three secondary bedrooms with a shared bath. A lavish primary suite boasts an expansive walk-in closet and private bath rounds out the floor. You'll love the professionally curated fixtures and finishes selected by our design team.
- Type:
- Single Family
- Sq.Ft.:
- 2,531
- Status:
- Active
- Beds:
- 4
- Lot size:
- 0.17 Acres
- Year built:
- 2007
- Baths:
- 2.00
- MLS#:
- 6693196
ADDITIONAL INFORMATION
GORGEOUS!! Your new home has everything you could possibly want. OWNED solar, NEW AC units, NEW appliances, NEWER exterior paint, NEW artificial grass, beautiful plantation shutters, travertine flooring, a gourmet kitchen, large laundry room , 3 car garage and a POOL/fireplace. The backyard is great for entertaining, large fireplace, relaxing pool for those HOTT summers, storage and No neighbors to the right. This is one of a kind!

Information deemed reliable but not guaranteed. Copyright 2024 Arizona Regional Multiple Listing Service, Inc. All rights reserved. The ARMLS logo indicates a property listed by a real estate brokerage other than this broker. All information should be verified by the recipient and none is guaranteed as accurate by ARMLS.
Maricopa Real Estate
The median home value in Maricopa, AZ is $200,600. This is lower than the county median home value of $203,300. The national median home value is $219,700. The average price of homes sold in Maricopa, AZ is $200,600. Approximately 63.11% of Maricopa homes are owned, compared to 19.88% rented, while 17.02% are vacant. Maricopa real estate listings include condos, townhomes, and single family homes for sale. Commercial properties are also available. If you see a property you’re interested in, contact a Maricopa real estate agent to arrange a tour today!
Maricopa, Arizona 85138 has a population of 46,248. Maricopa 85138 is more family-centric than the surrounding county with 35.61% of the households containing married families with children. The county average for households married with children is 28.54%.
The median household income in Maricopa, Arizona 85138 is $68,908. The median household income for the surrounding county is $52,628 compared to the national median of $57,652. The median age of people living in Maricopa 85138 is 35 years.
Maricopa Weather
The average high temperature in July is 108.4 degrees, with an average low temperature in January of 36.1 degrees. The average rainfall is approximately 8.9 inches per year, with 0 inches of snow per year.
