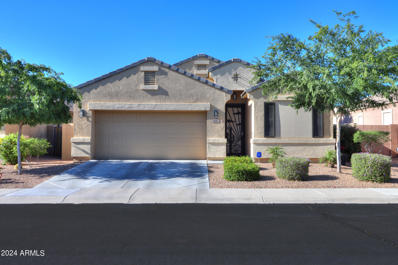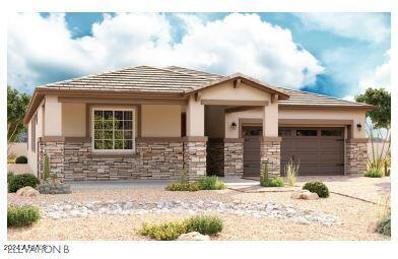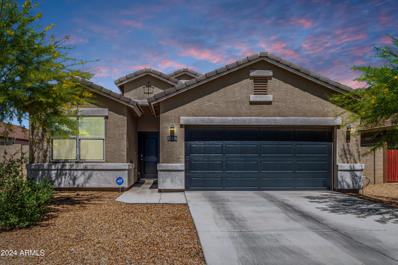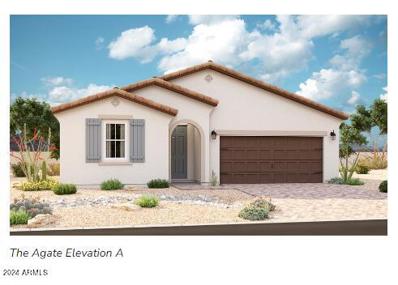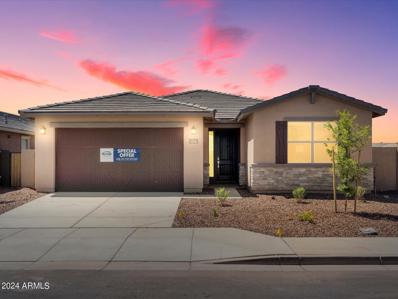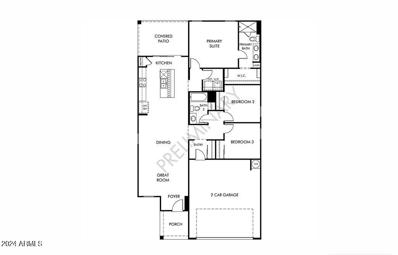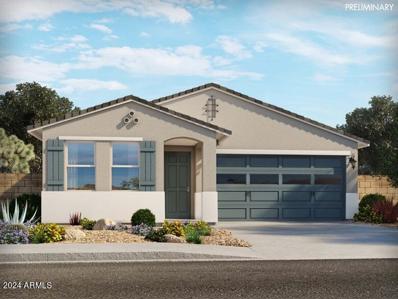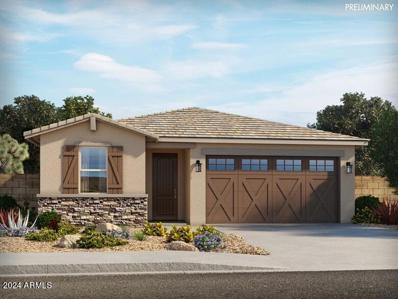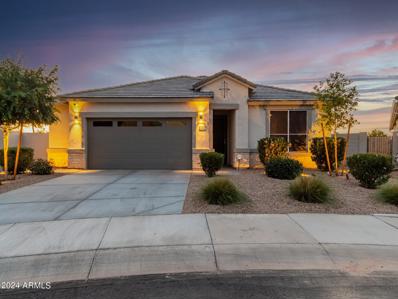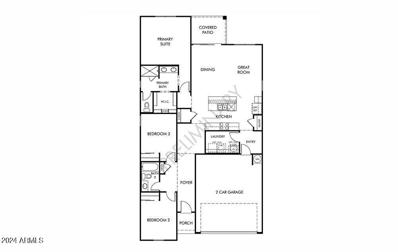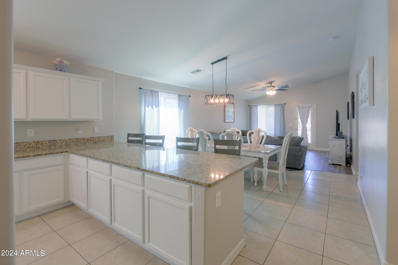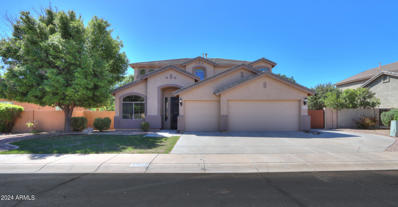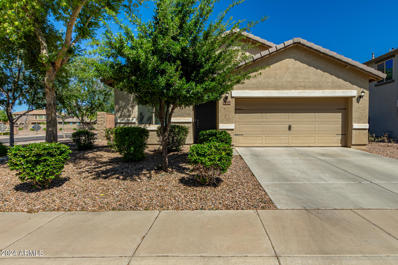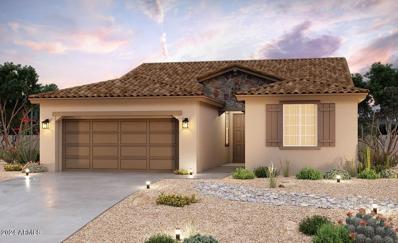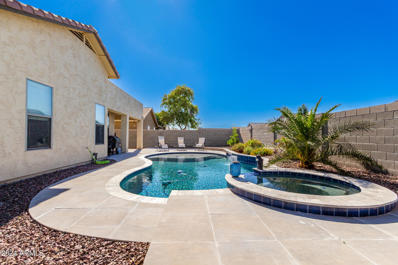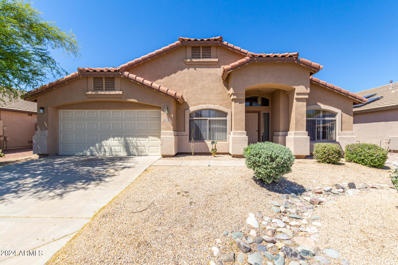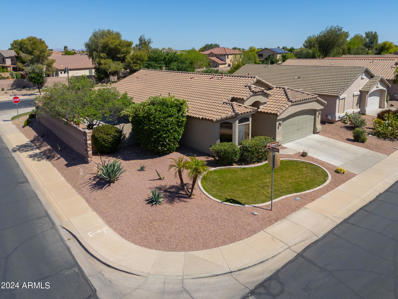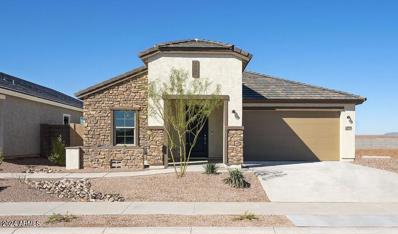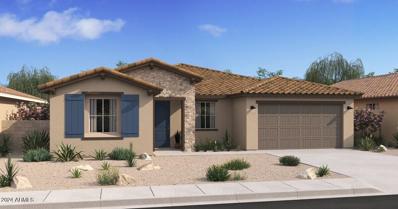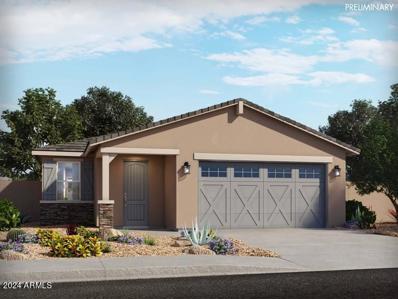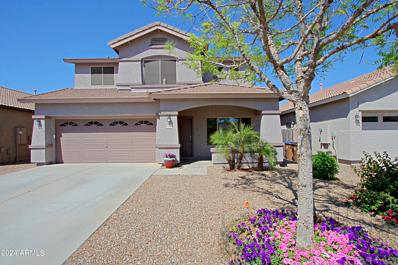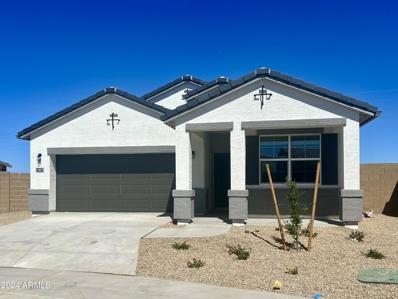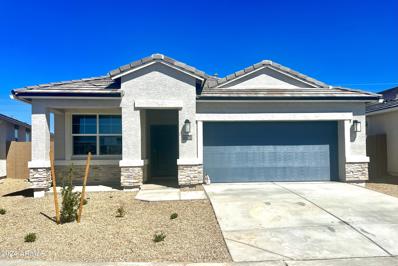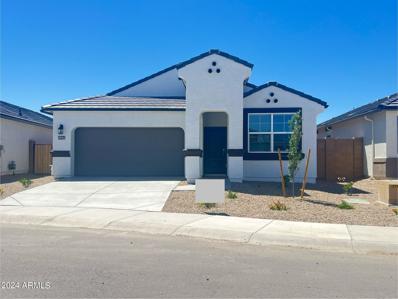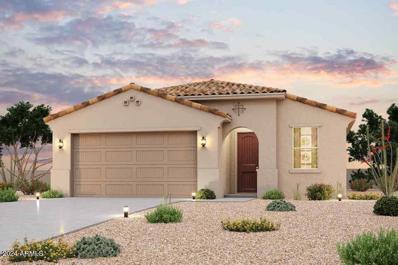Maricopa AZ Homes for Sale
- Type:
- Single Family
- Sq.Ft.:
- 1,690
- Status:
- Active
- Beds:
- 4
- Lot size:
- 0.14 Acres
- Year built:
- 2016
- Baths:
- 2.00
- MLS#:
- 6693455
ADDITIONAL INFORMATION
Well upgraded and imaculately maintained best describes this 1700 sq ft 4 bedroom single story heated pool home in one of Maricopa's finest gated communities. The newly installed custom double sliders gives the home an open, relaxing and romantic feeling as you look out over the inviting pool and beautifully landscaped backyard with no back neighbors. The large kitchen features upgraded cabinets, granite counter tops and matching black appliances all encompassed in a spacious open living area. The house has a brand new feel with upgraded lighting fixtures throughout, power rollup shades, 9 ft ceilings, sunscreens, garage side entrance and a water softener. The Spacious Master Bedroom is accompanied with a large Master Bath with a glass surround walk-in shower and a walk-in closet.
$507,995
21387 N ELBA Road Maricopa, AZ 85138
- Type:
- Single Family
- Sq.Ft.:
- 2,500
- Status:
- Active
- Beds:
- 3
- Lot size:
- 0.15 Acres
- Year built:
- 2024
- Baths:
- 3.00
- MLS#:
- 6693439
ADDITIONAL INFORMATION
The ranch-style Cassandra plan showcases an open layout with a great room, a breakfast nook and a large gourmet kitchen. The owner's suite is adjacent, and boasts a generous walk-in closet and an attached bath with a large walk-in shower. Two additional bedrooms flank a full bath, and the nearby private study and powder room finish off the interior.
- Type:
- Single Family
- Sq.Ft.:
- 1,768
- Status:
- Active
- Beds:
- 4
- Lot size:
- 0.19 Acres
- Year built:
- 2020
- Baths:
- 2.00
- MLS#:
- 6693431
ADDITIONAL INFORMATION
Welcome home! This delightful 4-bedroom home charms you with its appealing interior, featuring tile flooring and a spacious great room perfect for entertaining. The kitchen boasts espresso cabinets, stainless steel appliances, granite counters, a pantry, and a center island with a breakfast bar. The relaxing main bedroom includes a private bathroom and a walk-in closet for added convenience. The large backyard offers a covered patio, a play area, and ample space for a pool or any of your landscaping projects. Conveniently located near parks, schools, and more! Act now and make this charming home yours today!
- Type:
- Single Family
- Sq.Ft.:
- 2,078
- Status:
- Active
- Beds:
- 4
- Lot size:
- 0.15 Acres
- Year built:
- 2024
- Baths:
- 3.00
- MLS#:
- 6693503
ADDITIONAL INFORMATION
Explore this must see Agate Model home! Included features, a versatile flex Room, 2 secondary bedrooms with shred bath, a well appointed kitchen with added counter space and 42'' upper cabinets, airy dining room, a welcoming great room, a secluded owners suite w private bath and oversized walk-in closet, and a central laundry room with upper cabinets. This home offers quarts countertops, bedroom ceiling fans and a concrete-paver driveway and walkway. This could be your dream home!
- Type:
- Single Family
- Sq.Ft.:
- 2,342
- Status:
- Active
- Beds:
- 4
- Lot size:
- 0.15 Acres
- Year built:
- 2024
- Baths:
- 3.00
- MLS#:
- 6693332
ADDITIONAL INFORMATION
MOVE IN READY, brand new energy efficient home on a corner lot! Lark, where the perfect blend of functionality and elegance comes to life. This stunning home boasts 4 bedrooms and 3 baths, plus a bonus space for office, play area or workout room. A standout feature of the Lark is a private bath in one of the bedrooms that could be used for an in-law space. The heart of the home is the kitchen, where the island takes center stage, as a practical social hub where family and friends can gather. The kitchen, white cabinets, quartz counters and a generous amount of tile, overlooking the great room, creating an inviting atmosphere. Each of our homes is built with innovative, energy-efficient features designed to help you enjoy more savings, better health, real comfort and peace of mind.
- Type:
- Single Family
- Sq.Ft.:
- 1,424
- Status:
- Active
- Beds:
- 3
- Lot size:
- 0.12 Acres
- Year built:
- 2024
- Baths:
- 2.00
- MLS#:
- 6693327
ADDITIONAL INFORMATION
Brand new, energy-efficient home available NOW! The Mayfair steals the show with an open concept living area. Enjoy an outdoor patio. Umber cabinets with hardware, dusty white granite countertops, stone-look tile flooring and warm beige carpet in our Calm package. Residents love this amenity-rich community which features a community pool, playgrounds, and a pickleball court. Make the most of Maricopa's small town feel with easy access to local hubs, only a short drive away. We also build each home with innovative, energy-efficient features that cut down on utility bills so you can afford to do more living.* Each of our homes is built with innovative, energy-efficient features designed to help you enjoy more savings, better health, real comfort and peace of mind.
- Type:
- Single Family
- Sq.Ft.:
- 2,049
- Status:
- Active
- Beds:
- 4
- Lot size:
- 0.15 Acres
- Year built:
- 2024
- Baths:
- 3.00
- MLS#:
- 6693322
ADDITIONAL INFORMATION
Brand new, energy-efficient home available NOW! Large great room and dining space. The kids can create their own play space in the included flex space. White cabinets with white granite countertops and modern gray tile flooring in our Distinct package. Residents love this amenity-rich community which features a community pool, playgrounds, and a pickleball court. Make the most of Maricopa's small town feel with easy access to local hubs, only a short drive away. We also build each home with innovative, energy-efficient features that cut down on utility bills so you can afford to do more living.* Each of our homes is built with innovative, energy-efficient features designed to help you enjoy more savings, better health, real comfort and peace of mind.
- Type:
- Single Family
- Sq.Ft.:
- 1,568
- Status:
- Active
- Beds:
- 3
- Lot size:
- 0.12 Acres
- Year built:
- 2024
- Baths:
- 2.00
- MLS#:
- 6693299
ADDITIONAL INFORMATION
Brand new, energy-efficient home available NOW! Enjoy a large laundry room and walk-in closet in the Leslie. Umber cabinets with white granite countertops and backsplash. Grey tile flooring in our Cool package. Residents love this amenity-rich community which features a community pool, playgrounds, and a pickleball court. Make the most of Maricopa's small town feel with easy access to local hubs, only a short drive away. We also build each home with innovative, energy-efficient features that cut down on utility bills so you can afford to do more living.* Each of our homes is built with innovative, energy-efficient features designed to help you enjoy more savings, better health, real comfort and peace of mind.
- Type:
- Single Family
- Sq.Ft.:
- 2,366
- Status:
- Active
- Beds:
- 4
- Lot size:
- 0.21 Acres
- Year built:
- 2021
- Baths:
- 3.00
- MLS#:
- 6693401
ADDITIONAL INFORMATION
Experience luxury living in this meticulously upgraded home boasting over $90k in enhancements. Revel in the integrated $30,000 whole home audio/video/alarm system, yours with an accepted offer. Culinary delights await in the gourmet kitchen showcasing high-end stainless appliances, including a gas range. Enjoy the seamless flow of wood look tile floors throughout living spaces, with plush carpeting in the bedrooms. Indulge in spa-like serenity in the master bath, boasting a custom walk-in shower. The garage is a haven for organization enthusiasts with custom cabinets, workspace, and an epoxy floor. Step outside to your private oasis, featuring lush turf, paver decks & walkways, enveloped by over 50 shrubs & trees on a smart watering system. Illuminate your evenings with custom exterior.. lighting, while a sizable Tuff Shed offers additional storage. Welcome home to unparalleled comfort and sophistication. Some additional detail: Welcome to 18280 North Piccolo Drive, a stunning corner lot house that is now available for sale. This property offers an abundance of features and amenities that are sure to impress any buyer. Situated on almost a quarter of an acre (.21), this professionally landscaped property boasts 75 flowering bushes, trees, and four fruit trees. The lush greenery is complemented by a fully irrigated and lighted yard, creating a picturesque outdoor oasis. The backyard is also plumbed for a natural gas BBQ, making it the perfect space for entertaining friends and family. As you approach the property, you'll notice the iron security front door and garage service door, providing an added layer of security. Additionally, the entire property is equipped with ICRealtime video cameras and NVR, ensuring peace of mind for you and your loved ones. A custom alarm security panel further enhances the safety features of this home. Step inside and be greeted by the inviting ambiance created by Klipsch speakers throughout the house. The spacious living areas are adorned with modern white cabinets featuring stainless steel handles, giving the home a sleek and contemporary feel. With 8-foot doors and a 12-foot patio slider, this house exudes an open and airy atmosphere. Boasting four bedrooms and three bathrooms, including a large master bedroom with a walk-in closet, this home provides ample space for everyone in your household. The master bathroom features a large Italian tile shower with a bench, adding a touch of luxury to your daily routine. One of the bedrooms even includes its own private bath, making it perfect for guests or as a dedicated office space. The gourmet kitchen is every chef's dream come true. Complete with natural gas appliances, including a range and dryer, cooking will be an absolute delight. The kitchen also features granite countertops, a large pantry for all your storage needs, and a separate dining area where you can enjoy meals with loved ones. Additional highlights of this property include a 2.5 car garage with an epoxy floor, custom cabinets, a laundry sink, and a workbench. The service entrance to the yard provides convenience for any outdoor projects or maintenance. Located in a desirable neighborhood, this house offers easy access to nearby amenities such as shopping centers, restaurants, and parks. With its prime location and exceptional features, this property is truly a gem that you don't want to miss.
- Type:
- Single Family
- Sq.Ft.:
- 1,568
- Status:
- Active
- Beds:
- 3
- Lot size:
- 0.12 Acres
- Year built:
- 2024
- Baths:
- 2.00
- MLS#:
- 6693296
ADDITIONAL INFORMATION
Ready NOW! It's no surprise that the Leslie model is among our most popular offerings and residents love this amenity-rich community which features a community pool, playgrounds, and a pickleball court. The 3-bedroom, 2-bath layout provides flexibility for a variety of living arrangements, making it suitable for families, for guests, home offices, or hobbies. the Leslie model's popularity can be attributed to its thoughtful design, catering to the needs and preferences of individuals or families seeking a modern, flexible, and entertaining-friendly home. Umber dark cabinets and a generous amount of tile with granite counter tops. Each of our homes is built with innovative, energy-efficient features designed to help you enjoy more savings, better health, real comfort and peace of mind.
- Type:
- Single Family
- Sq.Ft.:
- 1,626
- Status:
- Active
- Beds:
- 3
- Lot size:
- 0.14 Acres
- Year built:
- 2015
- Baths:
- 2.00
- MLS#:
- 6693148
ADDITIONAL INFORMATION
Has a 1 year lease ending in April 2025 for 1,900. Fully furnished, Located in the attractive and well maintained subdivision of Homestead. Newly painted and some of the great features include an open floor plan with 3 spacious bedrooms and a den/office space, all with vaulted ceilings and fans. Your kitchen offers upgraded cabinetry with tons of storage, granite counter tops, and stainless steel double sink. Master bath suite offers separate garden tub & shower, and walk in shower. Huge back yard with covered patio, iron view fencing, and with desert landscape, cabinets in garage, RO and soft water system and putting green! Everything you need and more! Owner Agent
- Type:
- Single Family
- Sq.Ft.:
- 3,200
- Status:
- Active
- Beds:
- 5
- Lot size:
- 0.23 Acres
- Year built:
- 2003
- Baths:
- 3.00
- MLS#:
- 6693003
ADDITIONAL INFORMATION
Brand New Trane AC units along with Owned SOLAR make this Beautiful 5 bedroom 3 full bath pool home extra energy efficient. This move in ready home is conveniently located on a Cul-De-Sac near the front entrance of Maricopa. Many other extras include a large 10,000 sq ft lot, 3 car garage, double gates, large fire pit, commercial playground equipment, a children's sandbox and best of all a large diving pool with in-ground filtration, large water slide and a removable safety fence! This large family home also features a stunning dutch door to the back yard, travertine tile, and a tankless hot water heater. The large impressive kitchen features beautiful cabinets with lower pull out drawers, quartz countertops, upgraded appliances and an EXTRA large pantry seperate from the kitchen pantry.
- Type:
- Single Family
- Sq.Ft.:
- 1,560
- Status:
- Active
- Beds:
- 3
- Lot size:
- 0.15 Acres
- Year built:
- 2013
- Baths:
- 2.00
- MLS#:
- 6692603
ADDITIONAL INFORMATION
Buyer closing costs assistance is available & this home is eligible for 100% down payment assistance programs. Welcome to your dream home in the desired Glennwilde subdivision! This move-in ready, single-story gem sits on a premium corner lot, boasting ample space & scenic views across from a lush greenbelt area. The immaculate interior floods with natural light, highlighting the spacious layout featuring 3 bedrooms, 2 baths, and a welcoming living room. The kitchen dazzles with granite countertops, crown-molded wood cabinets, recessed lighting, & a convenient pantry. Step outside through the sliding patio doors to discover a tranquil oasis, complete with a covered patio, expansive backyard, RV gate, and a built-in fire pit - perfect for gatherings & relaxation. Located close to everything: community parks, walking trails, shopping, dining, schools. Don't miss out!
- Type:
- Single Family
- Sq.Ft.:
- 2,142
- Status:
- Active
- Beds:
- 4
- Lot size:
- 0.19 Acres
- Year built:
- 2022
- Baths:
- 3.00
- MLS#:
- 6692805
ADDITIONAL INFORMATION
READY FOR MOVE-IN!!! It's the stunning Castellano with 4 bedrooms + flex space for den, craft room or as you wish . 2.5 baths and 3 car tandem garage. Yes, this home has a large multi slide door that leads out to the covered patio. Stainless steel gas appliance package. Benton white painted kitchen cabinets with 42'' uppers and roll outs at pantry. DT One Quartz countertops in kitchen and at the large kitchen island. 8' interior doors throughout. Upgrade flooring includes MZ Norwood Oak 6x24 tile in all areas of the home except bedrooms/closets. 5'' baseboards and 3 1/4'' door casings. Owner's bath has 6x18 tile surrounds at shower. Prewire for pendant lights, additional recessed can lights and ceiling fan prewires. 8' garage door, garage service door and so much more.
- Type:
- Single Family
- Sq.Ft.:
- 2,129
- Status:
- Active
- Beds:
- 3
- Lot size:
- 0.19 Acres
- Year built:
- 2006
- Baths:
- 2.00
- MLS#:
- 6692886
ADDITIONAL INFORMATION
Beautiful single family home featured in Tortosa located in Maricopa, AZ. This home incorporates a subtle balance of contemporary finishes with a modern design. The home features 3 bedrooms, 2 full bath(s), 2,1294 sq ft open concept floor plan, nicely appointed kitchen w/ solid surface countertops, island, raised panel cabinetry, ss appliances, and pantry. Additional details would include: spacious living area, upgraded bath(s), tile flooring, vinyl dual pane [low-e] windows, modern plumbing/lighting fixtures, new ceiling fans, designated dining space,and a dedicated master retreat featuring a spacious sleeping quarters, dual vanity, seperate shower & tub, and walk-in closet. Lastly, the home features a 3-car garage w/ epoxy floors, and a large private backyard w/ sparkling pool & spa.. mature landscaping, decorative pavers, and low maitnence desert landscaping--perfect for entertaining family & guests. Tortosa community offers residents plenty of green spaces, walking/bike paths, playgrounds, and is in close proximity to great shopping, dining, and entertainment!
- Type:
- Single Family
- Sq.Ft.:
- 2,331
- Status:
- Active
- Beds:
- 4
- Lot size:
- 0.15 Acres
- Year built:
- 2004
- Baths:
- 2.00
- MLS#:
- 6692699
ADDITIONAL INFORMATION
Welcome to 42236 W Chisholm Dr, a charming ranch-style home nestled in a serene golf course community. As you step into this 4-bedroom, 2-bathroom haven, you'll be greeted by the fresh scent of new paint and the plush feel of brand new carpet underfoot. The home's open floor plan invites you into a warm, inviting space that is perfect for both entertaining and quiet evenings at home. The spacious bedrooms offer ample space for relaxation and rest, while the bathrooms are well-appointed with modern fixtures and finishes. One of the standout features of this home is undoubtedly its stunning golf course view. Imagine waking up each morning to the sight of lush, manicured greens and spending your evenings watching the sunset over the fairways.
- Type:
- Single Family
- Sq.Ft.:
- 1,677
- Status:
- Active
- Beds:
- 3
- Lot size:
- 0.15 Acres
- Year built:
- 2003
- Baths:
- 2.00
- MLS#:
- 6692729
ADDITIONAL INFORMATION
Oversized corner lot without any homes directly behind. This is the most desirable floor plan in this square foot range. Located in the premiere golf community of Rancho El Dorado, this prime location gives you easy and fast access to SR 347 to connect with the greater Phoenix area. This is a meticulously maintained snowbird owned home which has only been lived in a few months each winter since 2008. Tile and carpet in all the right places. Complete New Trane HVAC system installed in 2020 and the exterior painted in 2017. The term move in ready is often overused, but in this case this home truly is move in ready.
- Type:
- Single Family
- Sq.Ft.:
- 1,593
- Status:
- Active
- Beds:
- 3
- Lot size:
- 0.13 Acres
- Year built:
- 2024
- Baths:
- 2.00
- MLS#:
- 6692529
ADDITIONAL INFORMATION
Have you always wanted to live in a MODEL HOME??? This popular Daffodil II home is cozy yet spacious. You'll enjoy the open kitchen that overlooks the inviting great room and dining area. The perfect home for entertaining!!! This home is part of our new ''Looks'' Loft collection with designer inspired interiors and finishes which includes silver hardware, wood-look tile, dark blue kitchen cabinets and white quartz countertops! The backyard is even landscaped for you! Skip the design center and hidden costs! Don't miss out, see this move in ready home soon!!!!
- Type:
- Single Family
- Sq.Ft.:
- 2,765
- Status:
- Active
- Beds:
- 4
- Lot size:
- 0.2 Acres
- Year built:
- 2024
- Baths:
- 3.00
- MLS#:
- 6692364
ADDITIONAL INFORMATION
Welcome to Rancho Mirage 23 by K. Hovnanian Homes, an All-Single story boutique community. This luxury Jerome home includes 2765 sq. ft. with 4 bedrooms, 3 baths home office, and a 3-car garage. The chef inspired kitchen features upgraded cabinetry. Quartz counters, GE gas profile gourmet double ovens & cooktop plus a stunning stainless-steel hood vent. The multi-slide door in in the great room is ideal for indoor/outdoor living. The Primary suite is appointed with our Ultra spa bath including a stunning walk-in shower. This home a must see! ^^^Up to 3% of Base Price can be applied towards closing cost and/or short-long term interest rate buydowns when choosing our preferred Lender. Additional eligibility and limited time restrictions apply.
- Type:
- Single Family
- Sq.Ft.:
- 1,424
- Status:
- Active
- Beds:
- 3
- Lot size:
- 0.12 Acres
- Year built:
- 2024
- Baths:
- 2.00
- MLS#:
- 6692370
ADDITIONAL INFORMATION
Brand new, energy-efficient home and MOVE IN READY! Enjoy a spacious kitchen island which offers ample informal seating while entertaining in this great room setup. This 3-bedroom, 2 bath home features Umber cabinets with hardware, white granite countertops, tile throughout - carpet in bedrooms, which all compliments this cozy home. Enjoy outdoor living with plenty of room for an outdoor kitchen/BBQ/pool in the backyard, over 35'' deep! Each of our spray foam insulated homes is built with innovative, energy-efficient features designed to help you enjoy more savings, better health, real comfort and peace of mind.
- Type:
- Single Family
- Sq.Ft.:
- 2,238
- Status:
- Active
- Beds:
- 4
- Lot size:
- 0.13 Acres
- Year built:
- 2006
- Baths:
- 3.00
- MLS#:
- 6691845
ADDITIONAL INFORMATION
Fresh & inviting 4 Bedroom + Loft, 2.5 Bath home with a Pool in one of Maricopa's premier Fulton Home Communities, Cobblestone Farms. Exterior painted in fall of 2022. Updated kitchen with quartz countertops, attractive backsplash, newer RO system & pull-out shelves. New stainless-steel appliances including a gas range in Fall 2022. Newer washer with gas dryer. Spacious Living/Dining Room. Open style loft and 4 bedrooms are located on the 2nd floor. The Primary Bedroom has an ensuite with a double sink vanity, separate tub, & shower & a large walk-in closet. Entertain your Family & Friends in the lush grass back yard with a full-length patio extension & an inviting pool. The pool pump & filter were replaced in Summer 2023. Garage Door Torsion System Replaced Apr 2024 Enjoy all the Community activities Cobblestone has to offer!
- Type:
- Single Family
- Sq.Ft.:
- 1,696
- Status:
- Active
- Beds:
- 4
- Lot size:
- 0.16 Acres
- Year built:
- 2024
- Baths:
- 2.00
- MLS#:
- 6692110
ADDITIONAL INFORMATION
MOVE IN READY! No Back Neighbor, big lot. The Palo Verde is a spacious and modern energy-efficient 4-bed, 2-bath home spans 1,696 square feet. Its eco-conscious design features a large kitchen with a generous island, lots of cabinets, and new energy saving stainless-steel appliances. The open concept living room seamlessly integrates with the kitchen creating an airy and inviting space, illuminated by ample natural light. Enjoy the perfect blend of comfort, style, and sustainability in this remarkable home! With granite countertops in the kitchen and bath with tile throughout the home leaving carpet in only the bedrooms. Home features include 9ft ceilings, new home warranty, gutters, prewire for fans/fixtures, recessed canned lighting, blinds, smart home package, and GAS!
- Type:
- Single Family
- Sq.Ft.:
- 1,317
- Status:
- Active
- Beds:
- 3
- Lot size:
- 0.12 Acres
- Year built:
- 2024
- Baths:
- 2.00
- MLS#:
- 6692104
ADDITIONAL INFORMATION
MOVE IN READY! No Neighbors Behind! 10k in Concessions with use of preferred lender see remarks. The Gull floor plan has 1,317 square feet, 3 bedrooms, 2 bathrooms and a 2 car garage. The Foyer leads to the kitchen which overlooks the great room and onto the back patio. The dining room is separated in the front of the home. The first bedroom is in the back of the home and has a full bathroom and a walk in closet. Home features includes GRANITE countertops, 9ft ceilings, new home warranty, gutters, prewire for fans/fixtures, recessed canned lighting, blinds, smart home package (doorbell camera, smart lock, Wi-Fi thermostat, Wi-Fi garage door opener, Smart light switch, echo dot. GAS stove, microwave, dishwasher. Beautiful lakes community in the heart of Maricopa.
- Type:
- Single Family
- Sq.Ft.:
- 1,551
- Status:
- Active
- Beds:
- 3
- Lot size:
- 0.13 Acres
- Year built:
- 2024
- Baths:
- 2.00
- MLS#:
- 6692101
ADDITIONAL INFORMATION
Move in READY! The Puffin is a beautiful one-story floor plan with 1,551 square feet, 3 bedrooms, 2 bathrooms and a 2-car garage. The kitchen features, a stainless-steel standard, plenty of countertop space and looks into the dining room. The dining room overlooks the great room and out onto the covered backyard patio - the perfect place to grill out with the family! With granite countertops in the kitchen and bath with tile throughout the home leaving carpet in only the bedrooms. Home features include 9ft ceilings, new home warranty, gutters, prewire for fans/fixtures, recessed canned lighting, blinds, smart home package (doorbell camera, smart lock, Wi-Fi thermostat, Wi-Fi garage door opener, Smart light switch, echo dot. GAS stove, microwave, dishwasher.
- Type:
- Single Family
- Sq.Ft.:
- 1,789
- Status:
- Active
- Beds:
- 3
- Lot size:
- 0.14 Acres
- Year built:
- 2024
- Baths:
- 2.00
- MLS#:
- 6692043
ADDITIONAL INFORMATION
CORNER LOT. Welcome home to this cozy floor plan complete with 3 bedrooms and a study. The open layout allows for entertaining and gathering as a family. Bright white cabinets with modern kitchen backsplash, granite in the kitchen AND bathrooms! Clean, crisp white tile floors and carpet in the bedrooms. Covered patio, north/south exposure, energy star certified, smart home technology included! Highly desirable LAKES neighborhood. ALL SINGLE STORY NEIGHBORHOOD.

Information deemed reliable but not guaranteed. Copyright 2024 Arizona Regional Multiple Listing Service, Inc. All rights reserved. The ARMLS logo indicates a property listed by a real estate brokerage other than this broker. All information should be verified by the recipient and none is guaranteed as accurate by ARMLS.
Maricopa Real Estate
The median home value in Maricopa, AZ is $358,000. This is higher than the county median home value of $203,300. The national median home value is $219,700. The average price of homes sold in Maricopa, AZ is $358,000. Approximately 63.11% of Maricopa homes are owned, compared to 19.88% rented, while 17.02% are vacant. Maricopa real estate listings include condos, townhomes, and single family homes for sale. Commercial properties are also available. If you see a property you’re interested in, contact a Maricopa real estate agent to arrange a tour today!
Maricopa, Arizona has a population of 46,248. Maricopa is more family-centric than the surrounding county with 37.28% of the households containing married families with children. The county average for households married with children is 28.54%.
The median household income in Maricopa, Arizona is $68,908. The median household income for the surrounding county is $52,628 compared to the national median of $57,652. The median age of people living in Maricopa is 35 years.
Maricopa Weather
The average high temperature in July is 108.4 degrees, with an average low temperature in January of 36.1 degrees. The average rainfall is approximately 8.9 inches per year, with 0 inches of snow per year.
