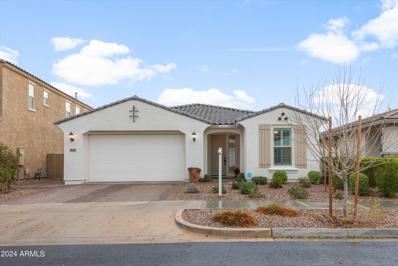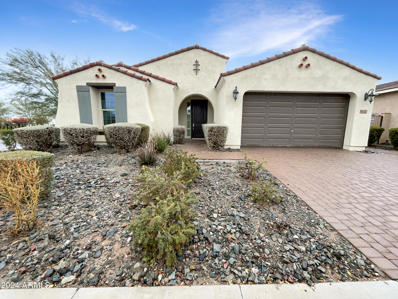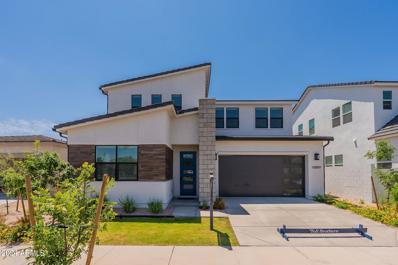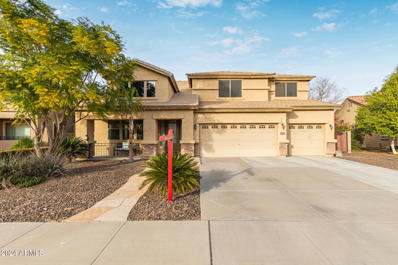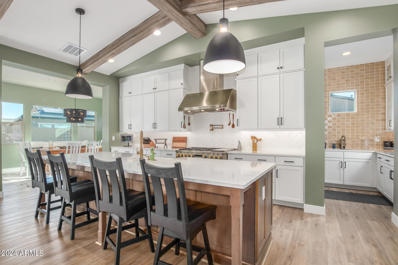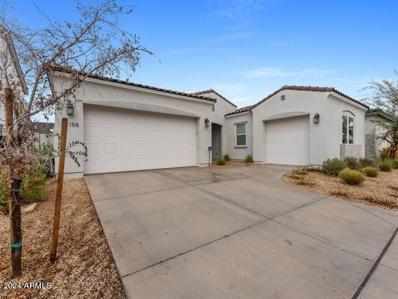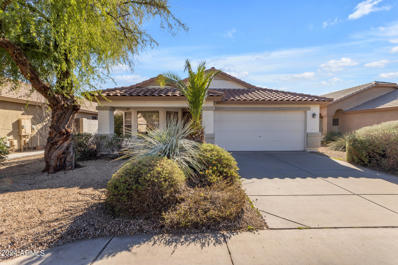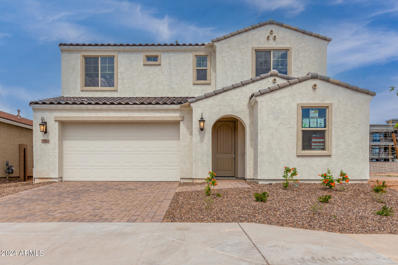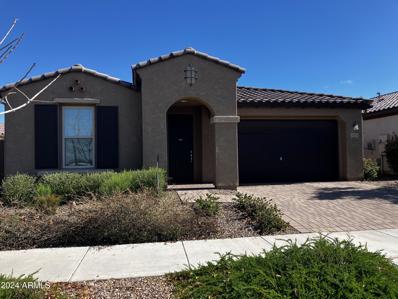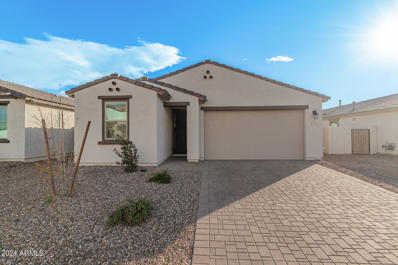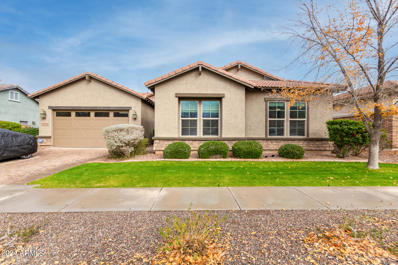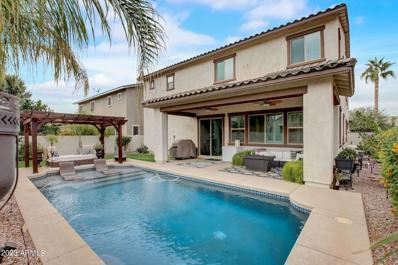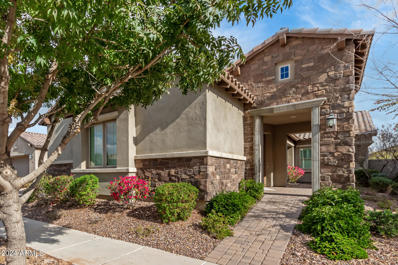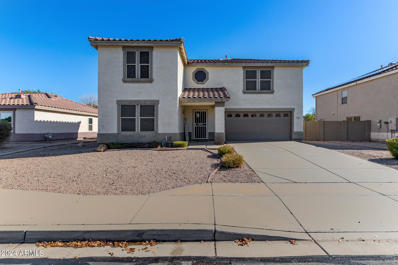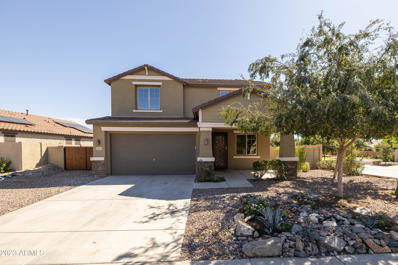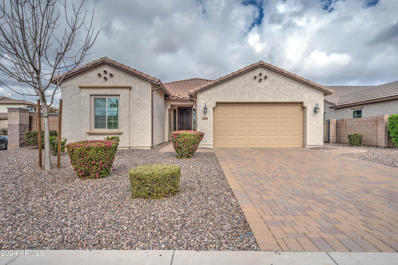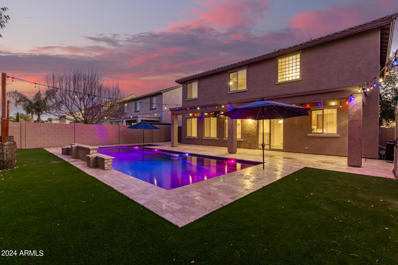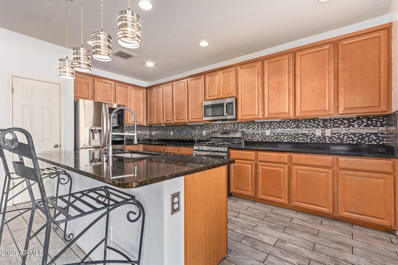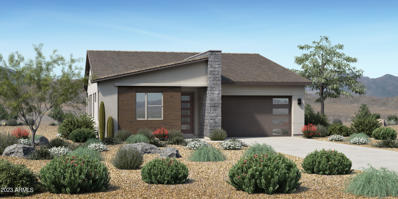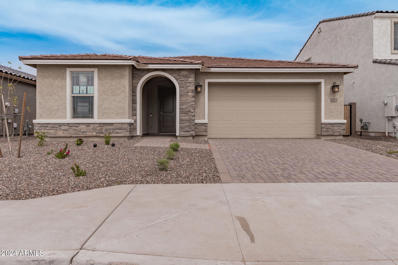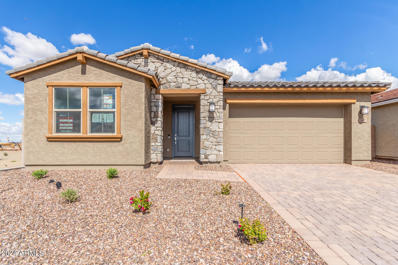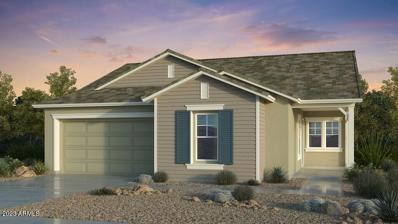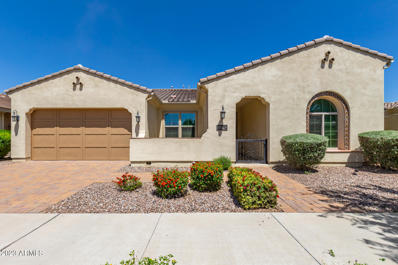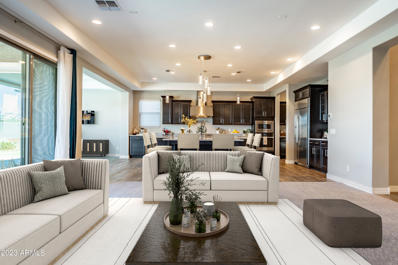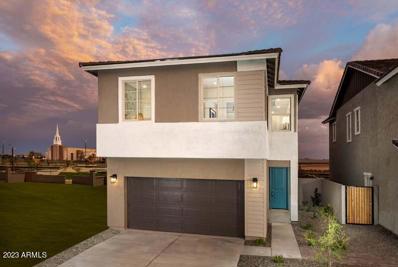Mesa AZ Homes for Sale
- Type:
- Single Family
- Sq.Ft.:
- 2,115
- Status:
- Active
- Beds:
- 3
- Lot size:
- 0.15 Acres
- Year built:
- 2020
- Baths:
- 3.00
- MLS#:
- 6655238
ADDITIONAL INFORMATION
Wow! Better than New! 3 Bedrooms plus Den, 3 Bathrooms, 3 Car Tandem Garage. Very nice spacious floorplan. Wood Plank Like Tile Flooring with Upgraded Carpeting. This home is across the street from a park. Features Include: Butler Pantry, Large Kitchen Pantry, Gas Cook Top, Granite Countertops throughout w/ Island and Breakfast Bar, White Cabinets with Pull Handles, Wood Shutters, Soft close drawers and cabinets, Gas Stub for BBQ, Walk-In Master Shower, Extra Insulation to Garage, Built in Classy Closets in Garage w/ overhead cabinets, Epoxy Garage Floor, Backyard is Fully Landscaped with Brick Pavers and Artificial Turf, Water plumbed to the backyard to add irrigation for garden boxes, Pavers at Front making driveway wider, Overhead cabinets in Laundry Room. 5 minute freeway access. Eastmark Community offers: Heated Pool, Splash pad, Dog parks, Many Parks, Tennis courts, Fishing Pond, Ball fields, Frisbee golf course and Rec Center. There are many recreational spots close by including a regional sports park just south of this home on Ellsworth and Pecan Lake Entertainment which offers many various attractions and restaurants.
- Type:
- Single Family
- Sq.Ft.:
- 2,295
- Status:
- Active
- Beds:
- 3
- Lot size:
- 0.22 Acres
- Year built:
- 2018
- Baths:
- 3.00
- MLS#:
- 6654909
ADDITIONAL INFORMATION
Welcome to this stunning property. The natural color palette of this home creates a warm and inviting atmosphere. The center island in the kitchen provides a stylish focal point. Adjacent is a walk-in pantry, offering convenient storage solutions for all your kitchen essentials. The master bedroom boasts a spacious walk-in closet, ensuring an organized and clutter-free sanctuary. With additional rooms for flexible living space, you can easily craft a home office, gym, or media room to suit your needs. The primary bathroom features a separate tub and shower. Double sinks and good under sink storage enhance practicality and functionality. The fenced-in backyard provides privacy and security, sitting area offers a delightful setting for relaxation.
- Type:
- Single Family
- Sq.Ft.:
- 2,794
- Status:
- Active
- Beds:
- 4
- Lot size:
- 0.15 Acres
- Year built:
- 2023
- Baths:
- 4.00
- MLS#:
- 6654232
ADDITIONAL INFORMATION
Complete with top-tier design features in a desirable location, this is the home you've always dreamt of. The enormous kitchen boasts name-brand appliances, upgraded countertops, and ample cabinet space. Backyard areas provide ample space for activities, a pool to be installed, grilling, and vacationing at home. The personalization options are boundless with expertly designed finishes available throughout the home. This home gives you easy access to major commuter routes. Be the first to see this gorgeous home in person by scheduling a tour today!
- Type:
- Single Family
- Sq.Ft.:
- 3,755
- Status:
- Active
- Beds:
- 5
- Lot size:
- 0.24 Acres
- Year built:
- 2006
- Baths:
- 4.00
- MLS#:
- 6653343
ADDITIONAL INFORMATION
Welcome to this stunning 5-bedroom, 3.75-bathroom Eastmark adjacent home. Boasting spacious living areas, the residence offers comfort and style. The oversized backyard is perfect for gatherings and begging to be customized to your preferences. The sideyard includes RV parking and hookups along with an RV gate and parking area. Enjoy easy access to local shops and entertainment while relishing the breathtaking views of the starlit night sky. This well apointed home has it all and is looking for a new family to call it home.
$1,250,000
4547 S RASTER -- Mesa, AZ 85212
- Type:
- Single Family
- Sq.Ft.:
- 3,802
- Status:
- Active
- Beds:
- 5
- Lot size:
- 0.26 Acres
- Year built:
- 2023
- Baths:
- 5.00
- MLS#:
- 6652779
ADDITIONAL INFORMATION
Do you love New Construction but are not interested in doing finishing touches after closing like window treatments, landscaping, pools, bbq's, & personal design elements? You won't have to with this 5 bedroom, 4.5 bath, 3800+ SF home built in 2023. Everything has already been done inside & out. Master has private sitting/office area, huge double walk-in showers & 2 closets. One even exits to large laundry room. 2 additional bedrooms have personal on-suites. The kitchen is a dream come true, w/double ovens, pot filler, huge island w/seating, quarts counter tops & coffee bar area, but it doesn't end there! Bonus Butler's Pantry awaits around the corner & has additional counter space w/cabinet storage above & below, 2nd sink, 2nd fridge & large walk-in pantry. The kitchen/dining/living area is open & flowing w/vaulted ceilings & beautiful faux wooden beams. To top it off, there is also an added bonus/game room. We said inside & outside! The exterior has the same attention to detail. Enter through a private courtyard & immediately look through to a wall of glass inviting you to the backyard. It includes a sitting area, luxury pool & spa, covered pellet BBQ, fire-pit w/sitting area, play/game area, outdoor shower & even a dog run. The list of amenities goes on, including 3-car garage, electric blinds, located across from a park & more. Our suggestion - you owe it to yourself to check it out! We're convinced you will not be disappointed!
$695,000
10158 E TEXAS Avenue Mesa, AZ 85212
- Type:
- Single Family
- Sq.Ft.:
- 2,689
- Status:
- Active
- Beds:
- 4
- Lot size:
- 0.17 Acres
- Year built:
- 2021
- Baths:
- 4.00
- MLS#:
- 6652351
ADDITIONAL INFORMATION
Impeccable home in the highly coveted Cadence at Gateway! This home has tons of upgrades, including frameless shower enclosure and tile surround in the master bath, kitchen convenience package, Kohler farmhouse sink, quartz countertops and backsplash, tankless water heater, upgraded air conditioning, recessed lighting packages, and more! Open-concept kitchen and living room. In a fantastic neighborhood! Community features Biking/Walking Path, Children's Playground, Clubhouse/Rec Room, Pool and Workout Facility. Just a few minutes from Route 24!
$449,999
9915 E ONZA Avenue Mesa, AZ 85212
- Type:
- Single Family
- Sq.Ft.:
- 1,655
- Status:
- Active
- Beds:
- 3
- Lot size:
- 0.13 Acres
- Year built:
- 2000
- Baths:
- 2.00
- MLS#:
- 6651932
ADDITIONAL INFORMATION
Welcome to the desirable neighborhood of Mesquite Canyon! This single-level gem is not only conveniently located within two miles of both the 60 and the 202, providing easy access to major routes, but it also boasts a host of features that make it a must-see. As you approach the home, you'll be greeted by attractive and mature front yard landscaping, setting the tone for the beauty that lies within. Step inside to discover a well-maintained interior with three bedrooms and two bathrooms, offering both comfort and style. The primary bedroom is a true retreat, featuring an en-suite bathroom with double sinks, a separate soaking tub, and a walk-in shower. A private exit to the back patio provides a serene escape. Imagine unwinding in your own oasis just steps from your bedroom. Recent upgrades include brand-new carpeting and fresh interior paint, creating a clean and modern aesthetic throughout the entire home. Vaulted ceilings add an extra touch of charm, complemented by custom light fixtures that illuminate the space with warmth and style. The kitchen is a focal point of this home, equipped with a convenient kitchen island offering additional storage and a perfect spot for casual dining. All appliances are included, making this kitchen both functional and ready for your culinary adventures. The interior laundry room features a handy storage shelf, adding practicality to your daily routine. Indulge in the epitome of outdoor luxury with this stunning residence featuring a crystal blue swimming pool, a true oasis nestled in a private backyard retreat. As you step into the backyard, you're greeted by the allure of azure waters that beckon you to unwind and embrace the beauty of nature. Adding to the allure is the thoughtfully designed baja step, providing a tranquil and shallow area for relaxation. It's the perfect spot to dip your toes or simply lounge in the water, enjoying the serenity of your own private retreat. Whether you're seeking a refreshing swim or a leisurely soak, this pool caters to your every desire. To elevate the ambiance, a rock water feature adds a soothing element to the pool area. The gentle sounds of cascading water create a sensory experience that enhances the overall atmosphere, turning your backyard into a retreat reminiscent of a high-end resort. Whether you're entertaining guests, enjoying quality family time, or simply seeking a moment of solitude, this backyard with its beautiful crystal blue swimming pool, baja step, mature landscaping, and rock water feature offers an unparalleled escape. Immerse yourself in the tranquility and beauty of your own private paradise, where every moment becomes a cherished memory. With its prime location, thoughtful design, and recent updates, this single-level home in Mesquite Canyon is a rare find. Don't miss the opportunity to make it yours and enjoy the perfect blend of comfort, convenience, and style.
$684,990
7812 E QUARTET Avenue Mesa, AZ 85212
- Type:
- Single Family
- Sq.Ft.:
- 2,903
- Status:
- Active
- Beds:
- 4
- Lot size:
- 0.14 Acres
- Year built:
- 2024
- Baths:
- 3.00
- MLS#:
- 6650409
ADDITIONAL INFORMATION
Up to 3% of total purchase price towards closing costs incentive offer. Additional eligibility and limited time restrictions apply. MLS6650409 February Completion! Elegance meets functionality in The Redwood at Hawes Crossing Encore—a captivating two-story haven with 4 bedrooms, 3 baths, and a 3-car garage. Enter through the foyer, unveiling a discreet staircase, a guest-perfect bedroom, and a full bathroom. The open floor plan seamlessly intertwines a spacious kitchen, inviting dining area, and a great room that flows effortlessly to the outdoor living space. Upstairs, discover two additional bedrooms with walk-in closets and a full bathroom. A loft and conveniently located laundry room add practicality. The primary suite is a sanctuary with his and her sinks & walk in shower Structural options include: super shower in primary bathroom, shower in lieu of tub and shower in secondary bath, 8' interior doors, paver front porch, and garage service door
$499,900
4151 S PLASMA -- Mesa, AZ 85212
- Type:
- Single Family
- Sq.Ft.:
- 1,567
- Status:
- Active
- Beds:
- 3
- Lot size:
- 0.16 Acres
- Year built:
- 2020
- Baths:
- 2.00
- MLS#:
- 6650303
ADDITIONAL INFORMATION
Premium lot with a big backyard surrounded by single story homes for privacy. This 3-bedroom 2-bathroom home is located in the desirable Eastmark community. Tile throughout with carpet in the bedrooms. Large kitchen island with Granite countertops. Plantation shutters on the windows facing the front of the house. SELLER TO CONTRIBUTE $5,000 TOWARDS BUYERS CLOSING COSTS.
$545,900
11341 E UNGER Avenue Mesa, AZ 85212
- Type:
- Single Family
- Sq.Ft.:
- 2,074
- Status:
- Active
- Beds:
- 4
- Lot size:
- 0.14 Acres
- Year built:
- 2022
- Baths:
- 3.00
- MLS#:
- 6641240
ADDITIONAL INFORMATION
This home is better than new !! Popular Ashton Woods Aster Plan is Move in Ready 4 bd 3 bath plus a Den Single level home with a wall of glass at great room. Kitchen with White cabinets, granite counter, stainless steel appliances with gas cooking and includes a ss Refrigerator. Upgraded wood like tile and neutral upgraded carpet. Blinds, 8ft interior doors, New Champagne color washer and dryer included. Upgraded paver driveway. Backyard is complete with paver and patio, new turf, planter box and rock.
$760,000
7406 E POSADA Avenue Mesa, AZ 85212
- Type:
- Single Family
- Sq.Ft.:
- 3,017
- Status:
- Active
- Beds:
- 4
- Lot size:
- 0.21 Acres
- Year built:
- 2014
- Baths:
- 4.00
- MLS#:
- 6649340
ADDITIONAL INFORMATION
*PAID IN FULL SOLAR** Located in the prestigious Morrison Ranch community, this single-level home offers an array of features that will exceed your expectations. With tree-lined streets creating a picturesque setting, this residence boasts wood clad ceilings, custom shades, a reclaimed wood accent wall, living room surround sound, integrated smart home and much more. Upon entering through the expansive front entry, you'll discover a versatile room suitable for a home office. Split floor plan offers three bedrooms, including an in-law suite and full ensuite, with two additional bedrooms with a Jack and Jill bathroom providing ample living space at the front end of the home. The interior includes dining and living rooms with a custom built in bar, wine fridge, Moda Flame oil fireplace a powder room conveniently located steps away. The expansive open-concept living area accommodates even the largest sectionals, complemented by a three panel sliding glass door overlooking the backyard with a heated spa and water feature. The kitchen is a gourmet's delight, featuring a gas stove with an elegant range hood, upgraded stainless steel appliances, 42" upper cabinetry. Storage is abundant thanks to the butlers pantry, in addition to a walk in pantry. Water softener system and R/O add to the kitchen's functionality. Interior dimmer switches throughout. The large master bedroom, situated at the opposite end of the bedrooms, boasts a generously sized his and hers walk-in closet. The expansive master bath includes split sinks, walk in shower, a garden tub, and separate water closet. The tandem 3-car garage completes this exceptional residence. Come take a look before it's too late!
$960,000
10333 E KINETIC Drive Mesa, AZ 85212
- Type:
- Single Family
- Sq.Ft.:
- 4,462
- Status:
- Active
- Beds:
- 6
- Lot size:
- 0.16 Acres
- Year built:
- 2015
- Baths:
- 4.00
- MLS#:
- 6648666
ADDITIONAL INFORMATION
Step into the lap of luxury at this exquisite Eastmark estate, boasting one of the most exceptional floorplans available, and the added perk of fully paid-off solar power. This home is an epitome of privacy and entertainment, thoughtfully designed with five distinct wings. Plus it just received a Fresh new coat of white paint downstairs! As you enter the lower level, you'll discover a full bedroom suite with an inviting sitting area, a formal dining room, and a huge living room that seamlessly flows into a gourmet kitchen, adorned with stunning granite countertops, an abundance of cabinets, high-end stainless steel appliances, and a convenient gas cooktop.
$725,000
5861 S CROWLEY -- Mesa, AZ 85212
- Type:
- Single Family
- Sq.Ft.:
- 2,918
- Status:
- Active
- Beds:
- 2
- Lot size:
- 0.2 Acres
- Year built:
- 2019
- Baths:
- 3.00
- MLS#:
- 6647974
ADDITIONAL INFORMATION
2.25% ASSUMABLE LOAN! This beautifully designed 2 bed (plus bonus room off Master) 2.5 bath home is ready for new owners! Through the front door, tile and new carpeting set the tone for a cozy, welcoming atmosphere. The kitchen features a large island breakfast bar, stainless steel appliances, double wall ovens, and a walk-in pantry. The seamless flow to the family room creates a bright, open layout. Enjoy the weather by opening the large, sliding door to the patio, creating a perfect indoor-outdoor living experience. The adjacent great room provides a wonderful space for entertaining friends and family. Game nights, movie nights, you name it! The space is there for all to enjoy. Wind down in the spacious bedroom, bathroom, and walk in closet with a bonus sitting room for a quiet retreat as a home office, craft room, exercise room, or library. The split second bedroom, with its own bath and walk-in closet is the ideal, private space for family or guests. Need more space for vehicles and storage? Two garages provides all the space you'll need for three vehicles and more. Living in Encore at Eastmark is more than just a home. This active adult community of 970 home sites offers a resort-style heated pool, hot tub, tennis courts, bocce ball courts and pickleball courts. The Encore Club features a movement studio, fitness center, billiards room, library, multipurpose room with an event lawn, arts & crafts room and a café. From resident lead interest groups to breakfast or lunch in the Proving Grounds cafe, the residents enjoy activities such as pickleball, Rummikub, dog-walking, bicycling, happy hours, educational workshops and so much more. Classes include Yoga, glass painting, line dancing, ceramics, pottery and water aerobics. Located within the 3,200 acre master-planned community of Eastmark, Encore enjoys tree-lined roads, connecting bicycle and walking paths all surrounded by lush greenbelts. Convenient to shopping and dining, this warm and friendly community encourages residents to meet new neighbors, develop long-lasting friendships and share life experiences.
$550,000
3625 S PAYTON -- Mesa, AZ 85212
- Type:
- Single Family-Detached
- Sq.Ft.:
- 2,385
- Status:
- Active
- Beds:
- 4
- Lot size:
- 0.17 Acres
- Year built:
- 2001
- Baths:
- 3.00
- MLS#:
- 6646476
ADDITIONAL INFORMATION
Take a look at this desirable home in Mesa located just minutes from freeway access, and dining options! It has an amazing layout with 4 bedrooms, a den, and a loft. The open kitchen, highlighted by a beautiful picture window, offers a scenic view of the sizable backyard. The large primary bedroom is upstairs, and has a spacious bathroom and closet. Don't miss out on this inviting home with its ideal location and well-designed features!
- Type:
- Single Family
- Sq.Ft.:
- 2,385
- Status:
- Active
- Beds:
- 4
- Lot size:
- 0.16 Acres
- Year built:
- 2013
- Baths:
- 3.00
- MLS#:
- 6646558
ADDITIONAL INFORMATION
PRICED TO SELL! Move-In Ready Corner Lot w/ inviting front entry with your own babbling creek and soothing water features. Interior boasts fresh paint, BRAND NEW CARPET, NEW STAINLESS STEEL APPLIANCES, REFINISHED WHITE CABINETS and GRANITE countertops. DOWNSTAIRS PRIMARY SUITE with large walk in closet, soaking tub and separate shower. 3 bedrooms + large storage room upstairs! Outside, the spacious backyard provides ample space for hosting those delightful gatherings you've always envisioned. Convenient RV gate and huge side yard for parking for all your toys. Just steps away from the NEIGHBORHOOD PARK! Starbucks and Safeway just a short walk away, along with easy access to new 24 expressway, Eastmark and 202. Don't miss out on this incredible property
- Type:
- Single Family
- Sq.Ft.:
- 2,067
- Status:
- Active
- Beds:
- 3
- Lot size:
- 0.18 Acres
- Year built:
- 2014
- Baths:
- 3.00
- MLS#:
- 6646423
ADDITIONAL INFORMATION
Don't miss this FABULOUS, METICULOUSLY Maintained Home, located within the Gilbert School District. ''Move in Ready'' and lovingly cared for by the original owners! New (22 & 23) AC, Luxury Vinyl Flooring, 5.5''Baseboards, Disposal, Water Heater, Ext Paint, Irrigation, Pool Pump, & Filter Cartridges. Plantation Shutters & Ceiling Fans thru-out. 3 Bed/3 Bath with sep den office that can easily convert to a 4th bedroom. Open concept greatroom floor plan. Beautiful kitchen boasts 42''espresso cabinets, island/breakfast bar, gas cooktop, double wall ovens, micro, pantry & RO. Split primary w/full ensuite incl x-lg walk-in closet. Gorgeous low maintenance tropical backyard, pebble tec play pool w/water feature, turf, trav pavers, & RV gates. Disregard DOM Buyer's contingency fell thru. Easy access to fwys, dining, entertainment, & shopping.
$759,828
10836 E STORIA Avenue Mesa, AZ 85212
- Type:
- Single Family
- Sq.Ft.:
- 3,662
- Status:
- Active
- Beds:
- 5
- Lot size:
- 0.16 Acres
- Year built:
- 2007
- Baths:
- 4.00
- MLS#:
- 6640444
ADDITIONAL INFORMATION
Beautifully maintained home. Exclusive lot backing to open space. Beautiful curb appeal. Enter into formal LR/ DR flex area. Carefree wood like flooring. Chef's kitchen w/ cherry cabinets, SS appliances, instant hot water & prep island all open to generous family room. First floor bedroom & full bath. Huge loft is perfect office, teen space or play room. Private oversized master suite w/ walk in closet, bath offers: walk in shower & soaking tub. 3 other good size bedrooms & walk in closets. 4 full baths one being Jack & jill bath. Get ready to enjoy your Resort backyard.Extended covered patio, STUNNING pool w/ water feature, fun light features, carefree turf, gas stub for BBQ - prepared to be wowed by this back yard! Professionally installed exterior trim lights for easy holiday lights. Great neighborhood with parks and events. Close to freeways, shopping, Gateway airport and hiking. Exciting home feature: Pool has underwater bar stools and an underwater bench along the back under the water falls and 3 sit/exit areas, one is a baja pad. Drop down TV mount perfect for watching your favorite football or movie night in the pool. Pool is heater and self cleaning. Tesla charger or can easily be converted to fit any electric vehicle with an adapter. No salt water softener
$599,900
7360 E OSAGE Avenue Mesa, AZ 85212
- Type:
- Single Family
- Sq.Ft.:
- 2,912
- Status:
- Active
- Beds:
- 5
- Lot size:
- 0.13 Acres
- Year built:
- 2015
- Baths:
- 3.00
- MLS#:
- 6642962
ADDITIONAL INFORMATION
Pride of ownership is shown in this remarkable 5-bedroom property in the Desert Place Community! You're greeted by a perfectly flowing layout featuring soothing color palette, tile flooring, & modern recessed lighting. The well-appointed kitchen boasts maple cabinets adorned with crown moulding, stylish mosaic backsplash, granite counters, a pantry, stainless steel appliances, & an island equipped with a breakfast bar, perfect for quick snacks or casual conversation. Plus, a spacious loft offers endless possibilities to become whatever you'd like! Main bedroom showcases soft carpet throughout, a private bathroom with dual sinks, & a walk-in closet. Enjoy outdoor living in the fabulous backyard including a covered patio! NEW interior paint! Don't miss out on this one!
$608,995
5611 S FELIZ -- Mesa, AZ 85212
- Type:
- Single Family
- Sq.Ft.:
- 1,944
- Status:
- Active
- Beds:
- 3
- Lot size:
- 0.15 Acres
- Year built:
- 2024
- Baths:
- 2.00
- MLS#:
- 6641137
ADDITIONAL INFORMATION
Complete with top-tier design features in a desirable location, this is the home you've always dreamt of. The enormous kitchen boasts name-brand appliances, upgraded countertops, and ample cabinet space. Backyard areas provide ample space for activities, a pool to be installed, grilling, and vacationing at home. The personalization options are boundless with expertly designed finishes available throughout the home. This home gives you easy access to major commuter routes. Be the first to see this gorgeous home in person by scheduling a tour today!
$609,000
7808 E QUARTET Avenue Mesa, AZ 85212
- Type:
- Single Family
- Sq.Ft.:
- 1,970
- Status:
- Active
- Beds:
- 4
- Lot size:
- 0.14 Acres
- Year built:
- 2024
- Baths:
- 3.00
- MLS#:
- 6637376
ADDITIONAL INFORMATION
Up to 3% of total purchase price towards closing costs incentive offer. Additional eligibility and limited time restrictions apply. MLS# 6637376 February Completion! Introducing the Sapphire, a single-story floor plan featuring 1,970 sq. ft., 4 bedrooms, 3 bathrooms, and a 3-car tandem garage. Upon entering the foyer, you're seamlessly connected to the dining area, kitchen, and spacious great room, all with easy access to the outdoor living space—an ideal setting for entertaining. The kitchen invites you to prepare your favorite meals, the great room offers a cozy spot for coffee and reading, and the open layout is perfect for hosting gatherings with friends and family. Home includes washer, dryer and refrigerator! Design highlights include: Custom 2x5 tile backsplash in the kitchen, 42" upper cabinets in kitchen, quartz countertops in kitchen and bathrooms, soft water loop, and under cabinet LED tape light in kitchen.
$629,990
7802 E QUARTET Avenue Mesa, AZ 85212
- Type:
- Single Family
- Sq.Ft.:
- 2,341
- Status:
- Active
- Beds:
- 4
- Lot size:
- 0.14 Acres
- Year built:
- 2024
- Baths:
- 3.00
- MLS#:
- 6637282
ADDITIONAL INFORMATION
Up to 3% of total purchase price towards closing costs incentive offer. Additional eligibility and limited time restrictions apply. MLS#6637282 VIRTUALLY STAGED PHOTOS ADDED. Ready Now! Introducing the Hudson, a sprawling 1-story floor plan spanning 2,341 sq. ft., with 4 bedrooms, 3 bathrooms, a 2.5-car garage, and a study. As the grandest of the single-story options, this home is designed to captivate. The foyer guides you through a hallway, hosting 3 bedrooms and a study - optionally enclosed with double doors for a seamless work-from-home experience. Continuing the journey leads you to an expansive, open-concept kitchen, dining, and great room area. Embrace the enchanting Arizona weather from your private outdoor living space. Home includes washer, dryer and refrigerator! The primary suite beckons as a tranquil retreat, boasting a private bathroom with double sinks, super shower, and a spacious walk-in closet. The Hudson embodies spacious elegance and thoughtful design for a living experience that surpasses expectations. Design upgrades feature maple cabinetry, appliances, LED under cabinet lighting and more! Structural options added include: Pavers at front porch, entry and driveway, super shower at owner's bath, garage service door, and soft water loop.
$645,337
8026 E QUARTET Avenue Mesa, AZ 85212
- Type:
- Single Family
- Sq.Ft.:
- 2,166
- Status:
- Active
- Beds:
- 3
- Lot size:
- 0.15 Acres
- Year built:
- 2024
- Baths:
- 2.00
- MLS#:
- 6636868
ADDITIONAL INFORMATION
Up to 3% of total purchase price towards closing costs incentive offer. Additional eligibility and limited time restrictions apply. MLS#6636868 Spring Completion! The Windsor at Hawes Crossing. This residence comprises 3 bedrooms, 2 bathrooms, a 3-car tandem garage, and a versatile study. An inviting porch welcomes you into the entry, where a study on one side and secondary bedrooms with a full bath on the other provide a balanced layout. Progressing beyond the study, you enter the expansive kitchen, dining, and great room area. The open-concept living ensures seamless integration of cooking, dining, and relaxation, allowing you to enjoy family time or catch up on your favorite shows. The kitchen is a culinary haven with a gas cooktop, double oven, 42" upper kitchen cabinets adorned with maple cabinets, and quartz counters. A hallway off the kitchen leads to the primary suite, showcasing an upgraded super shower and ample closet space. Your dream home awaits! Structural options added include: Gourmet kitchen, garage service door, paver front porch, super shower at owner's bath, soft water loop, and gas line for future outdoor kitchen.
- Type:
- Single Family
- Sq.Ft.:
- 2,299
- Status:
- Active
- Beds:
- 3
- Lot size:
- 0.19 Acres
- Year built:
- 2015
- Baths:
- 3.00
- MLS#:
- 6629003
ADDITIONAL INFORMATION
Nestled within the acclaimed Eastmark Community, this inviting home offers the perfect blend of comfort and style. With 3 bedrooms plus a den and a thoughtful split floor plan, Step inside, and you'll immediately appreciate the elegant tile flooring that spans the living spaces. The heart of the home is the stunning kitchen, complete with a generously-sized island that's perfect for morning breakfasts & meal prep. The kitchen also boasts granite slab counters, double ovens, a gas cook-top, & built-in microwave. You'll find ample storage w/staggered cabinets featuring crown molding & hardware, as well as a walk-in pantry. The generously-sized owner's suite is a retreat within itself, providing a private space to unwind and recharge. The secondary bedrooms are spacious and well-appointed... ...Outside, you'll discover a covered patio that overlooks a well-maintained backyard, offering ample space for outdoor activities and relaxation. The landscaping adds to the charm of this home, providing a lovely backdrop for your outdoor gatherings. The home also includes a 3-car garage with epoxy floors and a convenient service door, offering plenty of storage space and versatility. Don't miss the opportunity to make this house your new home. With its prime location, exceptional features, and beautiful design, it's a must-see for anyone looking for the perfect place to call home in the Eastmark Community. Located in the heart of Mesa Eastmark values connectivity and spirited engagement as much as beautiful neighborhoods, award-winning schools & innovative amenities. As a large-scale community of 3,200 acres... ...Eastmark artfully integrates residential neighborhoods with employment, education, recreation and commerce. Convenient to three major highways 101, 202 and the 60 and just minutes away from Phoenix-Mesa Gateway Airport, Eastmark is perfectly located in the thriving Gateway Corridor, one of the most desirable locations within the Phoenix marketplace. EASTMARK COMMUNITY CENTER Community fun is seriously cool at Eastmark. The Bus Stop at The 'Mark" is a one-of-a-kind, resident-only community center featuring a retrofitted bus for seating. It's the place to be with a wide variety of family friendly games Shuffle Board, Skee Ball, Foos Ball, Pool Tables, plus a giant Scrabble Wall, Toddler Play Area and cozy spots for lounging. As if that wasn't enough entertainment, the Community Life team also offers activities including BINGO, Free Throw Tournaments, and Story Time. Also Featuring the Eastmark Great Park, Splash Pad, Community Pool, Event Pavillion, Orange Monster Climbing Playground, 18 Disc Golf Course and More.
$1,299,990
4319 S ELECTRON -- Mesa, AZ 85212
- Type:
- Single Family
- Sq.Ft.:
- 4,980
- Status:
- Active
- Beds:
- 6
- Lot size:
- 0.31 Acres
- Year built:
- 2019
- Baths:
- 5.00
- MLS#:
- 6622660
ADDITIONAL INFORMATION
Simply Gorgeous Luxury Home offering true mountain views, plenty of room for your toys in the 5 CAR GARAGE and nearly 5,000 sqft of living space with a multitude of upgrades. Located in Eastmark, one of the most sought-after communities in the East Valley, you'll surely be proud to call this home. WOW....6 Bedrooms, 4.5 Bathrooms, an Office and huge Loft with tv projector and plumbed for a future kitchenette. One bedroom downstairs has it's own private bathroom making it great for a guest or in-law suite. Beautiful modern light fixtures, a chandelier in the large foyer with curved staircase, 3 fireplaces, iron double door entry, ceiling fans, large great room with multi-sliding patio doors and new carpeting throughout makes this home move-in ready. A super shower, soaking tub w/tv and double-sided fireplace, custom closet connected to the oversized laundry room makes this a dream primary suite. The gourmet Kitchen offers a gas cooktop w/vent hood, Butler's pantry, 2 refrigerators, tons of cabinet space and a grand island with seating for at least 6! Outdoors, enjoy the heated pool and spa, additional courtyard space, large covered patio with tv all surrounded by lush green low maintenance turf. Prime corner lot with only one neighbor and just a short walk to the nearest park, hard to find 5 CAR GARAGE with epoxy flooring and storage shelves, security cameras, water softener and RO systems, mud room and extra storage under the staircase. Eastmark's endless amenities offer something exciting for everyone such as: a community pool and splash pad, the"Mark" clubhouse to gather and play games, disk golf course, event pavilion, several parks, trails, lakes and a skate park! Conveniently located near the Loop 202, HWY 60, Phoenix-Mesa Gateway Airport, Arizona General Hospital and many new data centers with top tier jobs within the global technology corridor. This home is truly a MUST SEE!
$565,269
9355 E SOLINA Avenue Mesa, AZ 85212
- Type:
- Single Family
- Sq.Ft.:
- 1,852
- Status:
- Active
- Beds:
- 4
- Lot size:
- 0.07 Acres
- Year built:
- 2022
- Baths:
- 3.00
- MLS#:
- 6626002
ADDITIONAL INFORMATION
*FORMER MODEL HOME* This Four-bedroom home + loft & 2.5 bathrooms has everything including garage service door! Two-tone paint, upgraded lighting, upgraded finishes, tile flooring on entire first floor are just the start. The gourmet kitchen includes spacious island, quartz countertops, ss gas cooktop, wall oven & microwave and counter depth fridge. Burlap cabinetry, tiled backsplash and under cabinet lighting round out the gourmet kitchen. This split floor-plan home creates privacy to the primary bedroom with convenient niche space just outside for a mini work station. Laundry room has hall access as well as direct access from the primary walk-in closet. Backyard is great for entertaining with covered patio, extended paver patio, artificial turf and backs to the community park

Information deemed reliable but not guaranteed. Copyright 2024 Arizona Regional Multiple Listing Service, Inc. All rights reserved. The ARMLS logo indicates a property listed by a real estate brokerage other than this broker. All information should be verified by the recipient and none is guaranteed as accurate by ARMLS.
Mesa Real Estate
The median home value in Mesa, AZ is $238,400. This is lower than the county median home value of $272,900. The national median home value is $219,700. The average price of homes sold in Mesa, AZ is $238,400. Approximately 50.97% of Mesa homes are owned, compared to 33.65% rented, while 15.38% are vacant. Mesa real estate listings include condos, townhomes, and single family homes for sale. Commercial properties are also available. If you see a property you’re interested in, contact a Mesa real estate agent to arrange a tour today!
Mesa, Arizona 85212 has a population of 479,317. Mesa 85212 is less family-centric than the surrounding county with 29.68% of the households containing married families with children. The county average for households married with children is 31.95%.
The median household income in Mesa, Arizona 85212 is $52,155. The median household income for the surrounding county is $58,580 compared to the national median of $57,652. The median age of people living in Mesa 85212 is 35.9 years.
Mesa Weather
The average high temperature in July is 105.2 degrees, with an average low temperature in January of 40.6 degrees. The average rainfall is approximately 10.8 inches per year, with 0 inches of snow per year.
