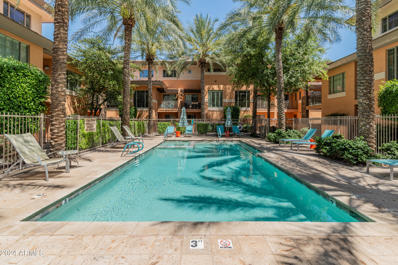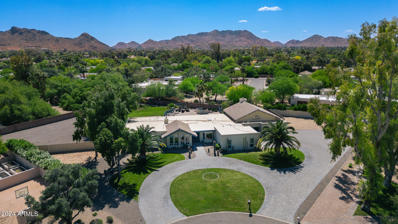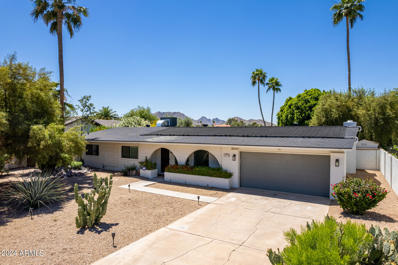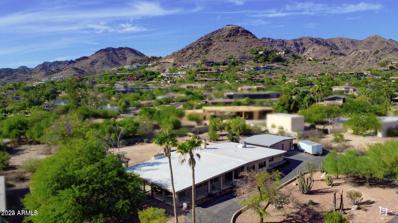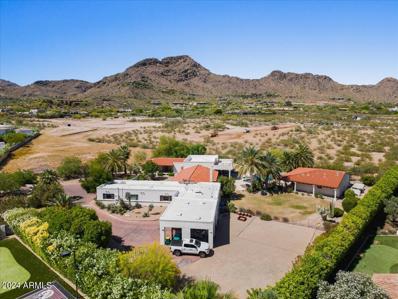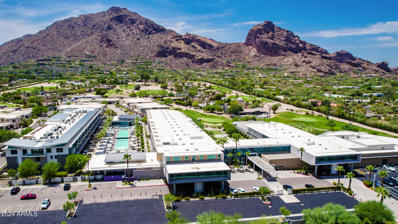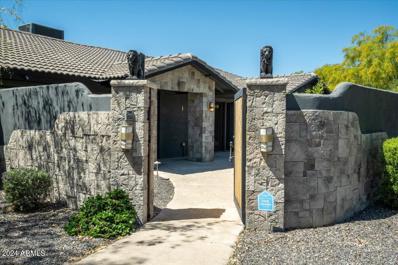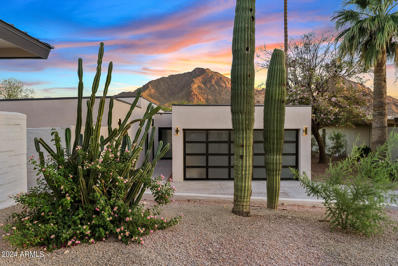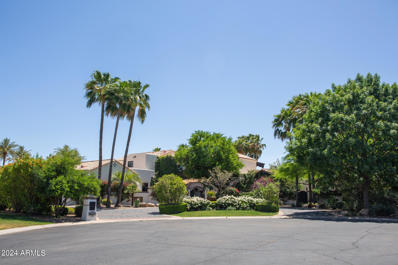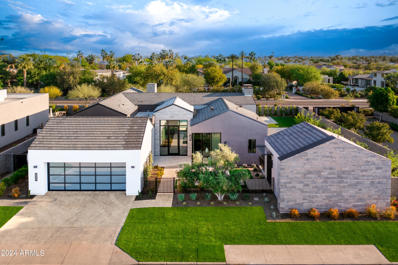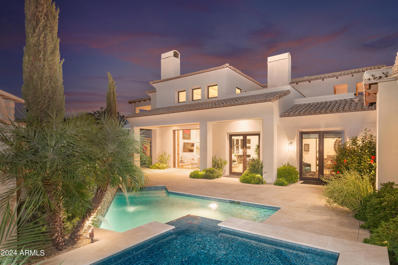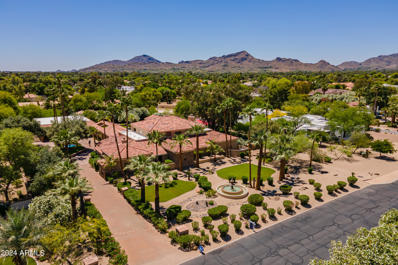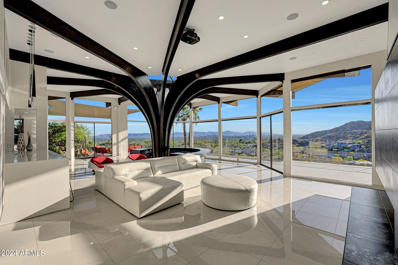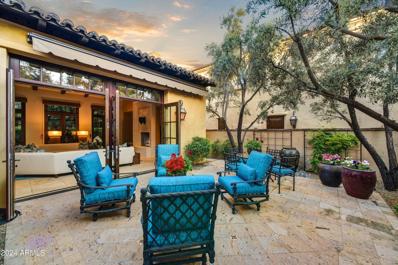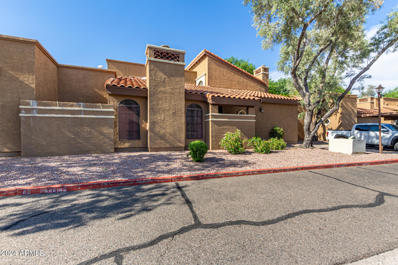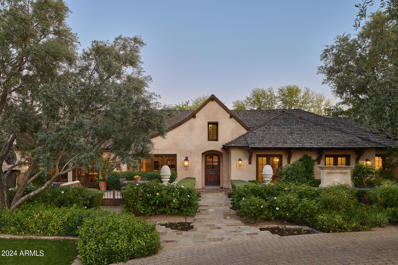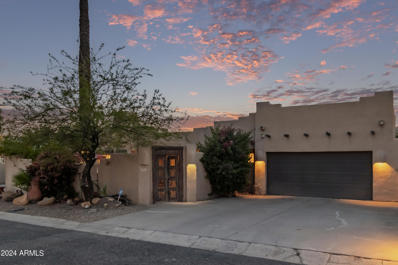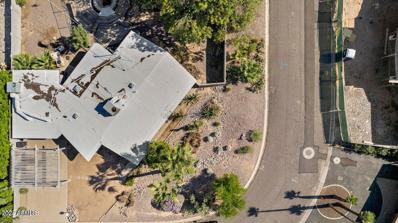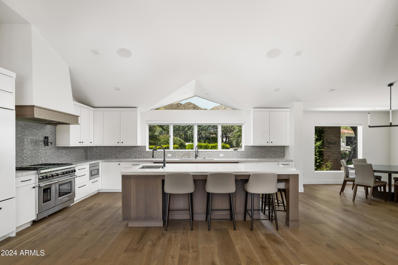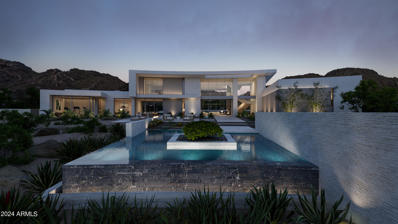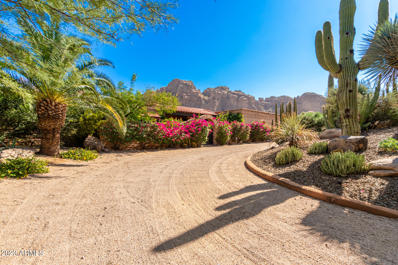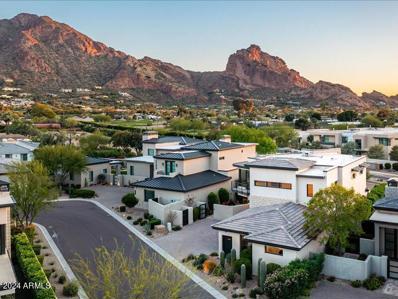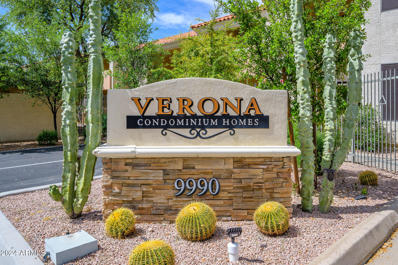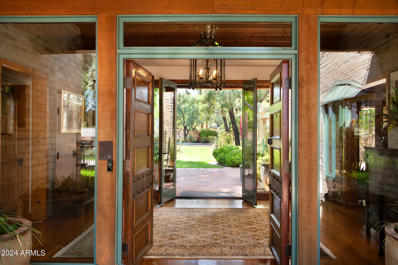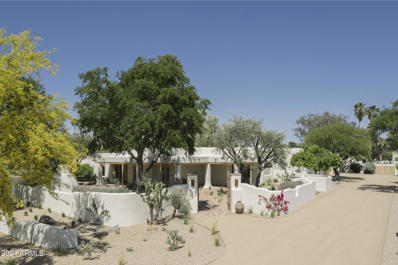Paradise Valley AZ Homes for Sale
- Type:
- Townhouse
- Sq.Ft.:
- 1,618
- Status:
- NEW LISTING
- Beds:
- 2
- Lot size:
- 0.02 Acres
- Year built:
- 2008
- Baths:
- 2.00
- MLS#:
- 6700621
ADDITIONAL INFORMATION
Beautiful 2 bed/2 bath townhome, with attached 2-car garage, in the highly coveted Sandalo gated community, a smaller luxury complex (just 44 units) in the heart of Scottsdale. The popular & split 1600+ ft floor plan features three separate levels of living space. The main living room area offers a light & bright great room, 2 balconies, tile flooring throughout, and a spacious eat-in kitchen with stainless appliances, granite counters, walk-in pantry & island. The ''cool'' loft-style primary suite (top level) includes a full bathroom with dual sinks, walk-in shower, separate tub, private toilet room, and a walk-in closet with built-in custom shelving. The entrance/first floor of the unit includes a guest suite with walk-in closet, full bathroom, laundry, and a very desirable attached 2-car garage. Recent upgrades include new carpet, new interior paint, newer oven and newer water heater (Nov 2023) Sandalo features a lush courtyard with a resort-style heated pool & spa and built-in BBQ. The location along the Shea Corridor offers convenient access to multiple shopping centers & restaurants (Scottsdale & Shea, Tatum & Shea, Kierland Commons/Scottsdale Quarter, Shops at Gainey Village, Old Town Scottsdale, PV Mall, etc), plus Paradise Valley resorts, Phx Mtn Preserve, top-rated Scottsdale schools (3 Cs: Cherokee, Cocopah & Chaparral - easy walk to Chaparral), and both the 101 & 51 freeways. Great opportunity, won't last long.
- Type:
- Single Family
- Sq.Ft.:
- 4,250
- Status:
- NEW LISTING
- Beds:
- 5
- Lot size:
- 0.95 Acres
- Year built:
- 1973
- Baths:
- 4.00
- MLS#:
- 6700150
ADDITIONAL INFORMATION
Impeccably renovated residence boasting breathtaking mountain views! Whether you seek a move-in ready in Paradise Valley or an opportunity to infuse your unique style into your forever home, this property has it all. Nestled on a premium lot, at the culmination of a tranquil cul-de-sac, it offers endless possibilities. Boasting 5 bedrooms, 4 bathrooms, a sleek kitchen, and an expansive game/family room. With soaring ceilings and ample natural light, this home fulfills your desires. The expansive backyard boasts a sizable covered patio, a sparkling pool, and lush greenery. Endless possibilities. Seize this opportunity before it's gone.
$1,349,000
10230 N 58TH Place Paradise Valley, AZ 85253
- Type:
- Single Family
- Sq.Ft.:
- 2,193
- Status:
- NEW LISTING
- Beds:
- 3
- Lot size:
- 0.35 Acres
- Year built:
- 1972
- Baths:
- 2.00
- MLS#:
- 6699657
ADDITIONAL INFORMATION
Have you been dreaming of owning a home in stunning Paradise Valley? Well, you finally found it! Situated on one of the most desirable lots in Country Estates, this home backs up to a massive common area, which provides not only extended privacy, but also an expansive feel, as well as unobstructed mountain views! This home is located along the Shea Blvd corridor, which offers a prime location close to Paradise Valley, Scottsdale, and Arcadia shopping. As well as some of the top restaurants, and amenities in all of Arizona. Due to its unique and extremely desirable location, this home has a Paradise Valley address, but comes with Phoenix services, and is also in the highly coveted 3 C's (Cherokee Elementary, Cocopah Middle, and Chaparral High) school district! If you like to cook, you are going to love this gourmet kitchen! Stainless appliances, KitchenAid gas cooktop, brand new KitchenAid refrigerator, double convection ovens, dishwasher, large center island with storage on both sides, granite countertops and backsplash, and a built-in microwave! There is also a full walk-in Butler's Pantry, as well as separate laundry room with additional cabinets and storage. Enjoy the breathtaking view of Piestewa Peak through the massive window in the kitchen, or from the covered back porch overlooking the resort-like backyard. Take a refreshing dip in the solar heated PebbleTec swimming pool, or have a cookout at the BBQ area with the built-in KitchenAid gas grill, and a conveniently located refrigerator! Additional features include: - Full Interior Renovation (2014) - Sprinkler Systems in the Front and Back Yards - Two Car Garage with Keypad Entry - Ring Doorbell - NEST Thermostat - New Roof (2023) - New Tankless Hot Water Heater (2023) - New Interior and Exterior Paint (2023) - New Irrigation System (2024) - New Variable Speed Pool Pump (2024) - New KitchenAid Refrigerator (2024) - New PebbleTec Pool Surface (2024) - APS Solar Install for Interior (2016) - APS Solar Install for Pool Heat (2017)
- Type:
- Single Family
- Sq.Ft.:
- 4,068
- Status:
- NEW LISTING
- Beds:
- 4
- Lot size:
- 1.03 Acres
- Year built:
- 1960
- Baths:
- 3.00
- MLS#:
- 6699627
ADDITIONAL INFORMATION
Opportunity awaits in highly-desirable Paradise Valley! Situated on an over an acre with unobstructed 360° mountain views, this contemporary property offers a thoughtful floor plan with 4BR/3BA and nearly 4,100 SQFT. Getaway to the primary suite feat. a private backyard entrance, dual vanities, separate shower/soaking tub, and large walk-in closet. Relax in the spacious backyard with sparkling pool or entertain under the gazebo, offering built-in fireplace and Viking BBQ... showcasing an unmatched mountain backdrop. The 3-car garage creates added storage for your cars, toys, and tools! Less than a mile from PV Country Club, golfing, Omni Resort at Montelucia, hiking trails, luxury spas, shopping, and some of Arizona's best dining within a blend of natural beauty and modern amenities.
- Type:
- Single Family
- Sq.Ft.:
- 4,410
- Status:
- NEW LISTING
- Beds:
- 6
- Lot size:
- 1.17 Acres
- Year built:
- 1968
- Baths:
- 6.00
- MLS#:
- 6699699
ADDITIONAL INFORMATION
Nestled in one of the most desirable enclaves of Paradise Valley, this unparalleled lot offers a rare blend of luxury, sophistication, and unbridled natural beauty. Situated adjacent to the esteemed Silver Sky project. Spanning over 1 acre of meticulously manicured grounds, this private sanctuary boasts breathtaking vistas of the majestic Mummy Mountain. Reimagine the current home and guest house or utilize the complete comprehensive set of permitted plans for a 7499 Sq ft single story home with a 992 sq ft guest house, ready to go and approved by the city. Bring your builder, this property offers the canvas upon which to build your ultimate paradise.
- Type:
- Apartment
- Sq.Ft.:
- 1,005
- Status:
- NEW LISTING
- Beds:
- n/a
- Lot size:
- 0.02 Acres
- Year built:
- 2017
- Baths:
- 1.00
- MLS#:
- 6699614
ADDITIONAL INFORMATION
Ground Floor Studio, pool side, with an amazing patio. Mountain Shadows Resort Condominiums invites you to experience an exclusive lifestyle. Situated below Camelback Mountain as a breathtaking backdrop. Enjoy a serene Paradise Valley setting and full privileges at Mountain Shadows resort. Price includes furnishings, fixtures and equipment, up to and including linens and artwork.
- Type:
- Single Family
- Sq.Ft.:
- 2,612
- Status:
- NEW LISTING
- Beds:
- 4
- Lot size:
- 0.8 Acres
- Year built:
- 1972
- Baths:
- 4.00
- MLS#:
- 6698217
ADDITIONAL INFORMATION
Wonderful family home sitting on a private .80 acre lot in Paradise Valley. Enjoy the best of all worlds with City of Phoenix services, Scottsdale schools and a Paradise Valley address! 4 bedrooms, 4 baths including a newly added pool bath outside. Travertine and wood tile flooring everywhere except the primary suite and a spacious open great room make this very livable floorplan perfect for anyone. A tastefully updated kitchen includes stainless steel appliances with a Kitchen Aid range, wine refrigerator, built in microwave, ice maker and an over / under refrigerator. For the car / toy enthusiast, there is a 2 car attached garage with epoxy floors and plenty of storage, a detached 676 square foot garage with dual roll up doors and another separate toy / car garage onsite. Fully owned solar power ensures minimal electric bills and a roof top deck addition that allows you to take in the surround mountain scenery!
- Type:
- Single Family
- Sq.Ft.:
- 3,218
- Status:
- NEW LISTING
- Beds:
- 3
- Lot size:
- 0.23 Acres
- Year built:
- 1967
- Baths:
- 4.00
- MLS#:
- 6697909
ADDITIONAL INFORMATION
Discover your haven in Colonia Miramonte, Paradise Valley. This impeccably rebuilt organic modern home offers 3,218 sqft of luxury living, including 3 bedrooms, 3.5 baths, a den, and a 2-car garage with ample storage. Enjoy stunning views of Camelback & Mummy Mountains from every angle. The modern kitchen boasts top-of-the-line appliances and a spacious pantry, seamlessly connecting to the airy great room with soaring ceilings and abundant natural light. This home also has infrastructure for a wine cellar. Experience comfort and sophistication in this exclusive gated community!
$7,200,000
8215 N 62nd Place Paradise Valley, AZ 85253
- Type:
- Single Family
- Sq.Ft.:
- 8,500
- Status:
- NEW LISTING
- Beds:
- 5
- Lot size:
- 1.07 Acres
- Year built:
- 1990
- Baths:
- 6.00
- MLS#:
- 6698701
ADDITIONAL INFORMATION
Welcome to Villa 62, a Spanish Villa built by Nance Construction. This stunning estate sits at the end of a cul-de-sac with unbelievably lush grounds and has great mountain views. This is the ultimate entertainers retreat. The property boast an air conditioned flat 13 car garage, 3 car attached and 10 car detached (17 total with the current lifts), huge gym and shooting range under the garage, sunken sport court with pickle-ball and basket ball, bocce ball court, 2 outdoor kitchens, 3 outdoor fireplaces, Sunken gazebo that has pool level seating, heated pool/spa, amazing bar that opens to outside, game room and family room, There are numerous water features and fire pits throughout the grounds as well. The home and grounds have a major Santa Barbara feel. Most of the home is single level but does have a guest suite and office upstairs. Main home is 6700 sf and has an additional 1700 livable square feet under the detached garage for gym and shooting range. The chef's kitchen features a free standing Wolf gas range and oven, Wolf microwave, Wolf steam oven, a fryer, Miele coffee system, ice maker, 2 sub zero refrigerators and a freezer, farm and vegetable sink, large wood top island and large pantry. The incredible sunken bar has a sub zero refrigerator, wine fridge, 2 refrigerator drawers and 1 freezer drawer, dish washer, ice maker, 4 TV's and open to seating in family room, game room and to the outdoor patio with 2 retractable windows. The Owners suite has a fireplace, private patio with outdoor fireplace, 2 walk-in closets, 2 water closets, 2 vanities and a stunning shower. There are 3 courtyards, 1 in front, one with large fountain off owners suite, and another off family room. Enjoy lots of privacy and peacefulness being at the end of the cul-de-sac and having privacy hedges around most of the estate. There are several balconies from the rooms upstairs to enjoy even better views! The outdoor kitchens have a large grill with vent hood, built-in smoker, refrigerators, pizza oven, open air grill, large pot burner, extra burners, and sinks. The unique tiled pool has a rain curtain that cascades down from the gazebo and laminar flow water feature that sprays water arches over the pool. The tiled spa is elevated above the pool with a waterfall into pool.
- Type:
- Single Family
- Sq.Ft.:
- 5,988
- Status:
- NEW LISTING
- Beds:
- 3
- Lot size:
- 0.34 Acres
- Year built:
- 2021
- Baths:
- 5.00
- MLS#:
- 6699082
ADDITIONAL INFORMATION
This is a phenomenal opportunity in the highly sought after Azure community in the heart of Paradise Valley. The oversized corner homesite is absolutely spectacular with fresh contemporary design and state of the art custom finishes. The gourmet kitchen is outfitted with Gaggenau appliances, inductions and gas cooktops, wine tower, steam oven and warming drawers. The living spaces are super elegant, yet ultra comfortable featuring a custom paneled media center, full wet bar, wine room, home office, private workout area and gorgeous guest casita. The lavish design elements include old world stone, Ann Sax tile accents, exquisite wallpaper, sleek custom cabinetry, impressive lighting, a beautiful pool and water features in both the front and back. The modern design is innovative, the entertaining options are endless, and the setting and views are outstanding making this a very special residence!
- Type:
- Single Family
- Sq.Ft.:
- 4,678
- Status:
- NEW LISTING
- Beds:
- 5
- Lot size:
- 0.22 Acres
- Year built:
- 2015
- Baths:
- 5.00
- MLS#:
- 6698002
ADDITIONAL INFORMATION
Discover the epitome of luxury living in this exquisite estate, nestled in the prestigious, guard gated enclave of Paradise Reserve. Step inside this soft contemporary masterpiece, to embrace refined luxury with soaring ceilings, contemporary fireplace, an open light & bright floor plan, hardwood floors & designer finishes. Perfect for entertaining, this home features expansive pocket doors that open the living room to the lushly landscaped yard featuring pool & spa with fountains, a built in grill and expansive patios. Perfect for culinary creations, the chefs kitchen features a sub zero refrigerator, wolf range, double islands & custom cabinetry. Retreat to the lavish primary suite, located on the main level, complete with a spa like ensuite, spacious walk in closet & private patio. A second bedroom/ office is located on the main level and two bedrooms, two bathrooms on the second level featuring Camelback views from the private balconies. The guest casita is the perfect oasis right off the pool, featuring a bedroom, bath and direct access garage. Enjoy the ultimate convenience of being just moments away from world-class dining, shopping, golfing, hiking trails, and cultural attractions, providing endless opportunities for adventure and relaxation.
- Type:
- Single Family
- Sq.Ft.:
- 9,136
- Status:
- NEW LISTING
- Beds:
- 6
- Lot size:
- 1.25 Acres
- Year built:
- 2006
- Baths:
- 6.00
- MLS#:
- 6697903
ADDITIONAL INFORMATION
Luxurious Paradise Valley Estate - Entertainer's Paradise! Welcome to your dream oasis in Paradise Valley, where luxury and sophistication meet unparalleled comfort and entertainment. This custom-built home boasts 6 bedrooms plus, 6 baths and over 9200 square feet of opulent living space. Nestled on over an acre this palm tree estate features lush grounds and several stunning fountains. As you enter through your private gates, you're greeted by a grand motor court leading to the exquisite, handcrafted entry doors. Step into the expansive 1200 square foot great room with LED backlit coffered ceilings, featuring 30 feet of retractable glass doors that seamlessly merge indoor and outdoor living. A private beach and lagoon pool await, surrounded by lush tropical gardens, a tucked away spa for privacy, a circular fire pit, an outdoor BBQ area, and a large outside dining area perfect for hosting unforgettable gatherings. With extensive use of travertine, stone, and marble, along with meticulous attention to detail, this estate epitomizes the epitome of luxury living. From the old-world dining room with fireplace to the private office with a reading garden, every corner of this home exudes elegance and charm. Designed for both casual and formal entertaining, this estate boasts a 12-seat home theater with a new Sony 4K 70mm high definition projection system, Savant/ Apple TV controls and an advanced Dolby Atmos 11.2 surround sound system, a chef's kitchen with Viking appliances and an expansive master suite complete with a salon and kitchenette. The wine enthusiasts will indulge in the expansive 1080-bottle wine cellar. And don't miss the mountain views from the second story deck! Car lovers will delight in the air conditioned 2200 square foot fire rated garage with RV space, capable of housing 8 cars (16 with lifts), making it a true collector's dream. This space offers numerous possibilities and currently offers an indoor pickle ball court as well as plenty of area to practice your jump shot. Don't miss the opportunity to own this one-of-a-kind Paradise Valley estate that offers a lifestyle of unparalleled luxury!
$6,000,000
4002 E Lamar Road Paradise Valley, AZ 85253
- Type:
- Single Family
- Sq.Ft.:
- 5,486
- Status:
- NEW LISTING
- Beds:
- 4
- Lot size:
- 2.26 Acres
- Year built:
- 1974
- Baths:
- 6.00
- MLS#:
- 6697810
ADDITIONAL INFORMATION
Perched majestically on a high mountainside in the prestigious Paradise Valley, this architectural masterpiece offers an unparalleled blend of luxury, modernity, and panoramic vistas. As you step inside, be prepared to be awe-struck by the soaring 20-foot ceilings adorned with sleek lines and meticulous craftsmanship. Floor-to-ceiling windows seamlessly merge the interior with the breathtaking outdoor landscape, inviting natural light to flood every corner of the home and showcasing the sweeping views of the valley below. The bespoke bar, a focal point of the living space, is a testament to bespoke design, offering a compelling setting for entertaining guests or enjoying quiet evenings in. Step outside onto the covered terrace, an entertainer's dream space, where you can savor the cool desert breeze while lounging by the heated pool or hosting al fresco gatherings under the vast Arizona sky. The property is privately gated, ensuring utmost exclusivity and security, while the expansive 2.26-acre lot provides ample space for privacy and relaxation. Inside, discover four en-suite bedrooms, each boasting private patios that offer intimate retreats amidst the stunning surroundings. A thoughtfully designed powder room adds convenience and sophistication to the main living area. Spanning 5,486 square feet, this modern sanctuary is a testament to contemporary elegance, seamlessly integrating a SMART home system to enhance comfort and convenience. From every room, captivating views unfold, creating an immersive living experience that celebrates the beauty of its natural surroundings. With the added bonus of a splittable lot, this property offers endless possibilities for expansion or investment. Whether you seek a serene retreat or a luxurious oasis for entertaining, this Paradise Valley gem promises a lifestyle of unparalleled luxury and refinement.
- Type:
- Single Family
- Sq.Ft.:
- 3,748
- Status:
- NEW LISTING
- Beds:
- 4
- Lot size:
- 0.14 Acres
- Year built:
- 2007
- Baths:
- 5.00
- MLS#:
- 6697345
ADDITIONAL INFORMATION
Nestled at the base of Camelback Mountain, in the exclusive Montelucia Resort guard gated community, Villa 13 offers Arizona's famed lifestyle w/a low maintenance vibe. French doors open out from the great room to the patio allowing a true indoor/outdoor feel. Recent thoughtful updates include sealed limestone countertops in the kitchen/butler pantry w/a refreshed contemporary tile backsplash & redesigned fireplace surround. An open floor plan enhances casual or formal entertaining. All bedrooms are ensuite. Second level is accessible by a paneled elevator. The Omni Montelucia's amenities assure true resort style living: fitness center, 3 pools( in addition to a private pool for Villa residents), restaurants & special events. A true lock & leave lifestyle awaits!
- Type:
- Townhouse
- Sq.Ft.:
- 1,205
- Status:
- NEW LISTING
- Beds:
- 2
- Lot size:
- 0.03 Acres
- Year built:
- 1986
- Baths:
- 2.00
- MLS#:
- 6697319
ADDITIONAL INFORMATION
Welcome to your dreamy sanctuary! This 2-bedroom, 2-bathroom condo is a haven of comfort & convenience. Positioned on the ground floor, this end unit ensures tranquility sans noisy neighbors above. Step through the gated front entry patio into a cozy retreat adorned with a fireplace, perfect for those chilly evenings. The family room & dining area offer ample space for gatherings, while the enclosed patio beckons for lazy afternoons in the sun. The kitchen, complete with a sink-side window, is a chef's delight. Vaulted ceilings lend an airy charm, and inside laundry adds practicality. Location is key, & this gem is nestled in the heart of Scottsdale, near entertainment, dining, golf, shopping, schools, & parks. The HOA recently tended to the roof and maintains community spaces & the pool.
$6,456,000
6737 E TAZA Way Paradise Valley, AZ 85253
- Type:
- Single Family
- Sq.Ft.:
- 6,796
- Status:
- Active
- Beds:
- 4
- Lot size:
- 0.81 Acres
- Year built:
- 2009
- Baths:
- 5.00
- MLS#:
- 6694909
ADDITIONAL INFORMATION
Experience the enchanting blend of rustic French country charm and elegant modern finishes in this beautifully remodeled estate, making it the perfect sanctuary for family living and sophisticated entertaining. Renovated in 2009 by acclaimed designer Tracey McKee and distinguished builder Dan Madison, this home features a masterful addition—a remarkable basement complete with a 4,000-bottle wine room, a stylish bar, cozy den, and a convenient 3/4 bath. Throughout the residence, enjoy the warmth of reclaimed walnut flooring, beamed ceilings, and plaster walls, complemented by exquisite marble countertops and 17th-century French limestone fireplace surrounds that add a touch of historical grandeur.
- Type:
- Single Family
- Sq.Ft.:
- 2,073
- Status:
- Active
- Beds:
- 3
- Lot size:
- 0.21 Acres
- Year built:
- 1974
- Baths:
- 2.00
- MLS#:
- 6696525
ADDITIONAL INFORMATION
Prime Paradise Valley Location in Camelback Park Estates minutes from Scottsdale Fashion Square Mall. NEW TRANE AC! NO HOA! Enter through the front courtyard. Single level 3 bed 2 bath home w/ an office, a pool & a 2 car garage. Remodeled in 2019. Wood laminate flooring throughout. Chef's Kitchen is modern & includes white cabinets, stainless steel appliances, quartz counters, farm sink, gas range & walk-in pantry. Bar stool seating & a second dining area. Primary suite is over-sized w/ an exit to the backyard, walk-in closet & a marble bathroom w/ a shower, free standing tub & dual sinks. All bedrooms have an exit to the low maintenance resort style backyard that features pool w/ rock water feature, paver patio, outdoor kitchen/BBQ & an observation deck that overlooks Scottsdal NEWER Roof, New water heater & soft water system
- Type:
- Single Family
- Sq.Ft.:
- 2,082
- Status:
- Active
- Beds:
- 3
- Lot size:
- 0.25 Acres
- Year built:
- 1953
- Baths:
- 3.00
- MLS#:
- 6691666
ADDITIONAL INFORMATION
Amazing development opportunity in prime location! Corner lot in non HOA subdivision. Camelback mountain views and sewer line connection in close proximity. Custom plans available for purchase on separate bill of sale.
- Type:
- Single Family
- Sq.Ft.:
- 4,401
- Status:
- Active
- Beds:
- 3
- Lot size:
- 0.81 Acres
- Year built:
- 1959
- Baths:
- 4.00
- MLS#:
- 6693978
ADDITIONAL INFORMATION
Your opportunity to own an Executive Estate within the prestigious, highly coveted & guard-gated Casa Blanca Estates. Located near the base of Camelback Mountain & in the heart of Paradise Valley, this Single-Level ranch home is situated on almost an acre of lush paradise. A stunning kitchen complete with high-end appliances (Subzero & Wolf), vaulted ceilings, custom Affinity cabinetry, 9.5'' wide plank wood flooring, & picturesque views of Camelback. Living room opens to kitchen w/ architecturally pleasing vaulted ceiling & sliders out to the backyard. Additional living space, with family room, a fireplace, vaulted ceiling, & a wall of windows that overlook the lush backyard. A bonus media room, or office, or 4th bedroom w/ exposed beamed vaulted ceilings, & attached full bathroom. On the west side of the home there are 2 good-sized bedrooms w/ Jack & Jill bathroom & the primary bedroom w/ fireplace and French doors leading out to the backyard. Primary bathroom suite has double vanities, double water closets, his & her walk-in closets, a jetted tub, & walk-in shower. Newly renovated laundry room w/ maximum storage. A 3 car garage with additional storage and aggregated driveway. Newer cedar shake roof recently installed as well as a natural gas built-in BBQ. Lot has so much opportunity! Build a guest home, a pickle ball court, pool, or all 3! This special home awaits it's new owner.
$15,000,000
7424 N 61ST Street Paradise Valley, AZ 85253
- Type:
- Single Family
- Sq.Ft.:
- 8,190
- Status:
- Active
- Beds:
- 5
- Lot size:
- 1.13 Acres
- Baths:
- 7.00
- MLS#:
- 6695659
ADDITIONAL INFORMATION
Unveiling a curvilinear masterpiece of architectural excellence with panoramic mountain views framed through towering 22-foot glass doors. This extraordinary residence is under development by BedBrock Developers, designed by Stratton Architects and Mara Interior Design. The property is nestled in a private cul-de-sac on the northeast side of Mummy Mountain with protected views towards the back canyon and distant vistas of the McDowell Mountains and Four Peaks. Its remarkable radial form is prominent through subtle curves meticulously woven throughout the exterior and interior design of the home. Spanning 8,190 square feet, the home offers 5 bedrooms, 7 baths, a fitness room, theater, office, rooftop bar and more, all seamlessly blending indoor-outdoor living. Relax by the negative edge pool with a swim-up bar and multiple water features, or retreat to the second-level primary suite accessible via a floating staircase or elevator. This 1.13 acre estate represents a true harmony of design and craftsmanship, delivering a resort-like oasis with impeccable elements that will exceed all expectations.
- Type:
- Single Family
- Sq.Ft.:
- 3,004
- Status:
- Active
- Beds:
- 4
- Lot size:
- 0.86 Acres
- Year built:
- 1978
- Baths:
- 4.00
- MLS#:
- 6696065
ADDITIONAL INFORMATION
Experience the essence of Arizona living with breathtaking views of Camelback Mountain from this quintessential 4-bedroom, 3.5-bathroom residence. Nestled in a tranquil cul-de-sac, this meticulously maintained home exudes charm and southwest style. Upon entry, a private gated courtyard provides access to an elegant formal living and dining area with a traditional kiva fireplace. Low maintenance Saltillo tile flows throughout the home. The spacious kitchen features an island and ample space for a cozy breakfast nook. The guest bathrooms were tastefully remodeled in 2017/2018. In 2022, the roof and garage door were upgraded to enhance the home's overall appeal and functionality. The property is enveloped by lush, mature landscaping that enhances its natural beauty.
- Type:
- Single Family
- Sq.Ft.:
- 4,392
- Status:
- Active
- Beds:
- 4
- Lot size:
- 0.21 Acres
- Year built:
- 2018
- Baths:
- 5.00
- MLS#:
- 6692691
ADDITIONAL INFORMATION
Spectacular Camelback Mountain Views are laying at your patio at expansive pocket doors in this low maintenance recently highly updated home in The Village at Mountain Shadows. MANNED guard gated - and newly installed EDGE wireless alarm system - operate from your cell phone or IPAD. Block constructed home w/contemporary styling with state-of-the art updates: Wolf Gas Range/Beverage Cooker/SubZero Drawers/Miele Coffee Maker/Steam Oven/Warming Drawer/Scottsdale Icemaker/Waterstone Endeavor Wheel pulldown faucet. Kitchen opens to expansive windows that open to pull up courtyard bar for wrap around patio entertaining. Dining Room/Handmade Hillard GLASS chandelier - conveys. Relax and unwind in sumptuous primary suite & primary bath/FIRST FLOOR - (cont'd).. Robern lit medicine cabinets/custom cabinetry/WI shower with new showerhead/towel bars/Toto Washlet water closet/WI closet w/custom cabinetry/addt'l custom storage cabinetry. So many details and customizations: Temperature controlled wine cellar/sunshades with wind/sensor remotes/Minka Ceiling Fans & remotes/flex room coffee snack bar with Subzero refrigerator drawers/upgraded kitchen cabinet hardware/whole house water filtration system/firepit/air conditioned 3-car garage w/EV outlet/workbench/epoxy floors/storage cabinetry. Laundry w/Miele washer/dryer/folding counters & Sink. ELEVATOR is conveniently located! NEWLY LANDSCAPED LOW MAINTENANCE YARD - WITH PUTTING GREEN & large privacy trees! PLEASE VIEW OUR HD VIDEO FOR A SPECTACULAR VIEW OF THIS CUSTOM HOME!
- Type:
- Apartment
- Sq.Ft.:
- 1,199
- Status:
- Active
- Beds:
- 3
- Lot size:
- 0.03 Acres
- Year built:
- 1994
- Baths:
- 2.00
- MLS#:
- 6694587
ADDITIONAL INFORMATION
Ideal location in this gated community. 3 bed, 2 bath, vaulted ceilings, newer flooring and paint. Rare corner unit -very bright and private. 3rd bedroom with French doors could be den, office. ''Completely furnished-turn key!
- Type:
- Single Family
- Sq.Ft.:
- 4,630
- Status:
- Active
- Beds:
- 4
- Lot size:
- 1.09 Acres
- Year built:
- 1969
- Baths:
- 5.00
- MLS#:
- 6694363
ADDITIONAL INFORMATION
Detailed quality & charm permeate this unique reimagined Bennie Gonzales adobe brick design, influenced by George Christianson w/ Scott Carson, & executed to perfection by Greg Hunt. Incomparable craftsmanship, character, and architectural integrity are its hallmarks. Antique hand-painted entry doors w/ solid steel fittings stand sentry upon arrival. Lush gardens, designed by landscape architect Wendy LeSuer, offer enchanting, shaded patios w/ custom fountains. Inside, reclaimed New England oak floors create a quietly elegant ambiance while Loewen solid alder doors & metal clad windows w/ custom created operable screens complete the quality feel. Lutron lighting system w/ LED bulbs, 4 gas F/P's incl. hand-carved mantle in fam room. Jado 8 burner gas range w/ custom adobe brick hood and adjacent butler's pantry w/ exotic South American wood countertop, newer Scottsman icemaker, Subzero undercounter refrigerated drawers, and wine cooler. The intimate Primary Suite is entered through a richly wood paneled library/sitting-room, showcasing the distinctive copper hood over the masonry fireplace. French doors open to the outdoor covered patio overlooking the gardens and pool. Three walk-in closets. The luxurious Venetian plastered Primary Bath offers custom handcrafted vanities with Onyx counters & heated floors, a breakfast station w/ sink & refrigerator, a porcelain-enameled cast iron freestanding bathtub underneath a tiled cupola w/ recessed lighting, a fully tiled steam shower w/ privacy glass door to the outside shower w/ bench and brick pads. This special, one of a kind property is gracefully located in a quiet PV neighborhood at the base of Mummy Mountain within the sought after 3 C's school district.
- Type:
- Single Family
- Sq.Ft.:
- 5,295
- Status:
- Active
- Beds:
- 4
- Lot size:
- 1.04 Acres
- Year built:
- 1983
- Baths:
- 5.00
- MLS#:
- 6691280
ADDITIONAL INFORMATION
Welcome to Southwest Glory, a meticulously restored and redesigned Nance masterpiece nestled on a sprawling 1-acre lot in the heart of Paradise Valley. Modern Nest proudly presents this exquisite 4 bedroom, 5 bathroom home (plus casita) boasting 5295 square feet of luxurious living space. Step inside to discover the perfect blend of Southwest charm and design elegance. The original Saltillo tile floors grace the main living areas, while handcrafted wood flooring and artisanal tiles adorn the rest of the home. Experience warmth and ambiance with 4 fireplaces, seamlessly integrating indoor and outdoor living. The gourmet kitchen is a chef's dream, showcasing custom-designed cabinetry, Wolf and Subzero appliances, and expansive windows overlooking the enchanting patio and lush landscaping. Entertain in style with a completely rebuilt/resurfaced pool, new hardscapes, and a resurfaced full-size sport court with commercial lighting. Indulge in the comfort of an oversized library/den complete with custom shelving and a state-of-the-art sound system. The attached guest casita offers a full kitchen, living space, and an additional private bedroom (5 total) with captivating backyard views. Relish in the comfort of a charming breakfast nook with a fireplace and a butler's pantry featuring a wine fridge, handcrafted tiles and custom cabinetry for optimal storage. The oversized mud/laundry room boasts custom cabinetry as well and dual washer/dryer units for added convenience. Outdoor living reaches new heights with multiple patio spaces, fountains, and cozy fireplaces, perfect for alfresco dining and relaxation. Luxurious lighting complements the meticulously restored wood beam ceilings throughout the home. Retreat to the primary suite, where a separate sitting area, fireplace, and large windows frame views of the back patio's limestone fountain. The spa-like ensuite bathroom boasts marble countertops, terracotta tiles, a freestanding bathtub, and a separate shower with steam capabilities, while the expansive closet offers custom built-ins for optimal storage. Additional features include a three-car garage, ample storage, new landscaping, outdoor lighting/sound system, stucco, and paint. Experience the epitome of luxury living at Southwest Glory - where modern sophistication meets timeless charm. Schedule your private tour today!

Information deemed reliable but not guaranteed. Copyright 2024 Arizona Regional Multiple Listing Service, Inc. All rights reserved. The ARMLS logo indicates a property listed by a real estate brokerage other than this broker. All information should be verified by the recipient and none is guaranteed as accurate by ARMLS.
Paradise Valley Real Estate
The median home value in Paradise Valley, AZ is $2,687,250. This is higher than the county median home value of $272,900. The national median home value is $219,700. The average price of homes sold in Paradise Valley, AZ is $2,687,250. Approximately 79.93% of Paradise Valley homes are owned, compared to 6.52% rented, while 13.55% are vacant. Paradise Valley real estate listings include condos, townhomes, and single family homes for sale. Commercial properties are also available. If you see a property you’re interested in, contact a Paradise Valley real estate agent to arrange a tour today!
Paradise Valley, Arizona has a population of 13,961. Paradise Valley is more family-centric than the surrounding county with 34.12% of the households containing married families with children. The county average for households married with children is 31.95%.
The median household income in Paradise Valley, Arizona is $175,673. The median household income for the surrounding county is $58,580 compared to the national median of $57,652. The median age of people living in Paradise Valley is 53.2 years.
Paradise Valley Weather
The average high temperature in July is 103.7 degrees, with an average low temperature in January of 43 degrees. The average rainfall is approximately 9.7 inches per year, with 0 inches of snow per year.
