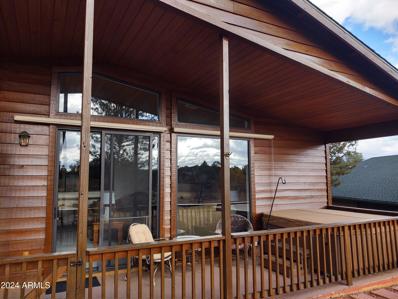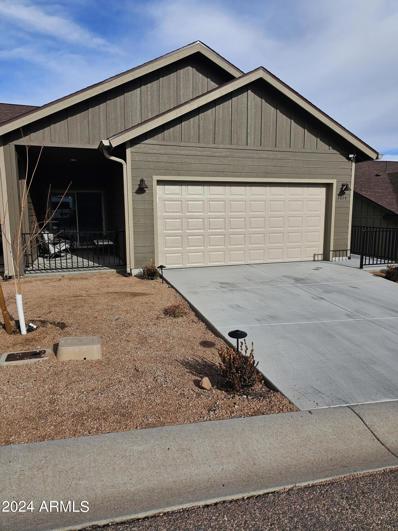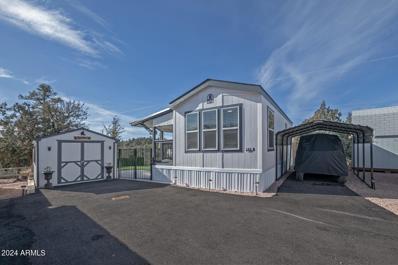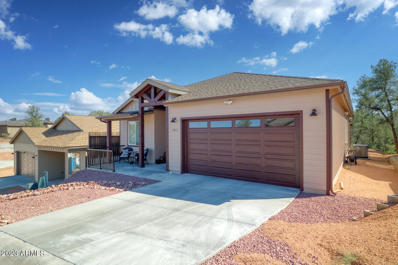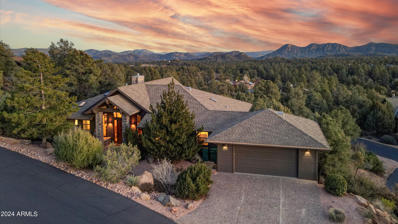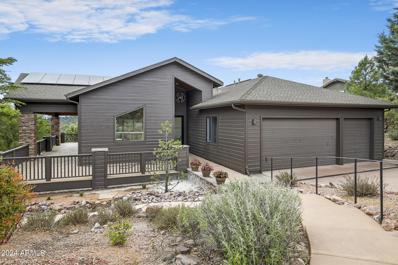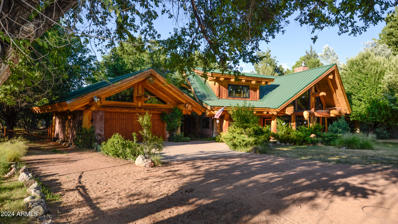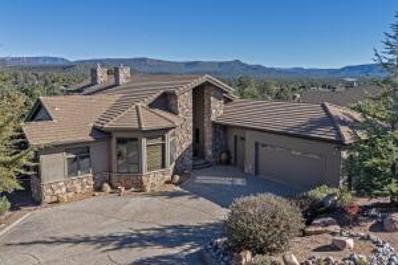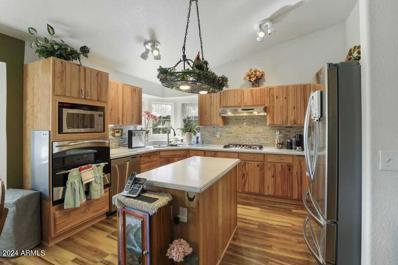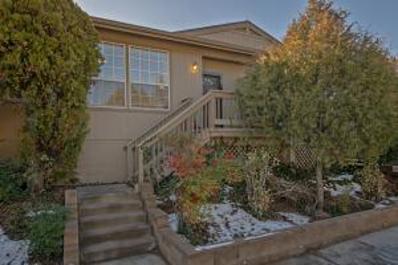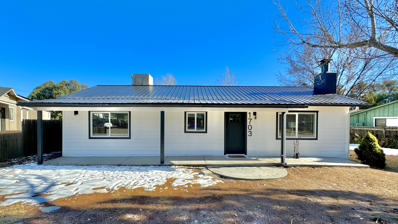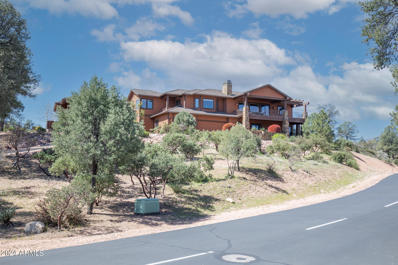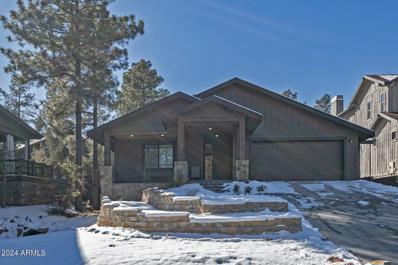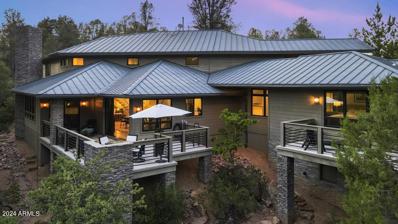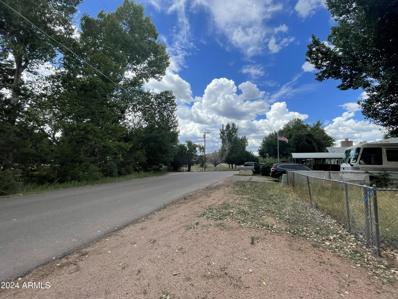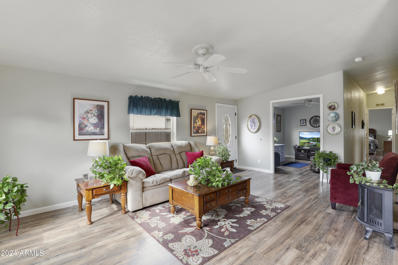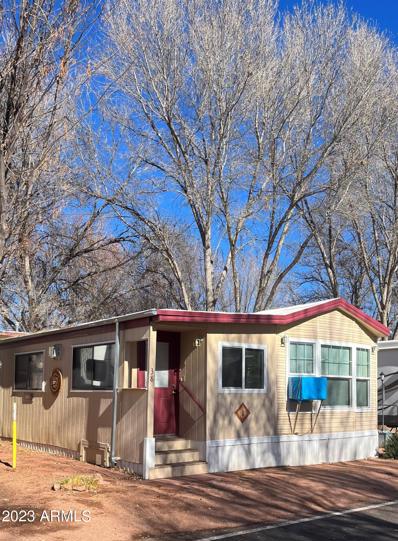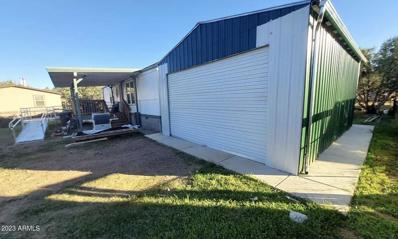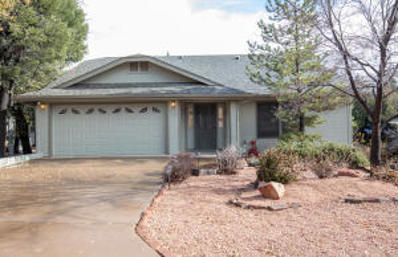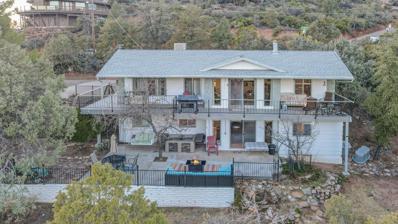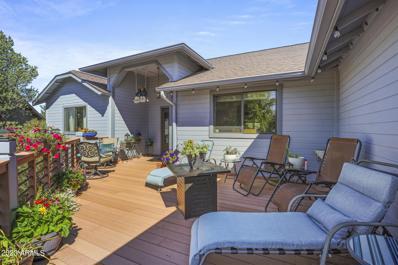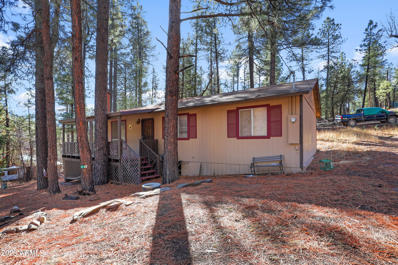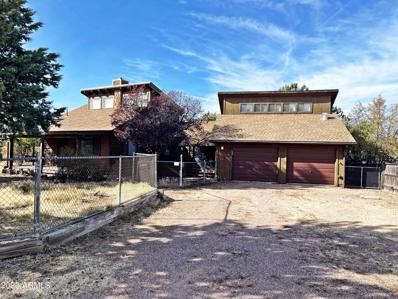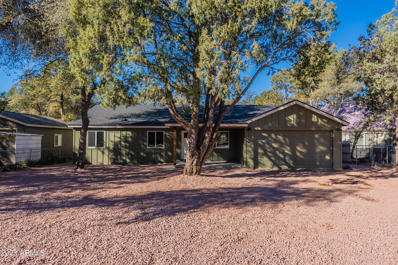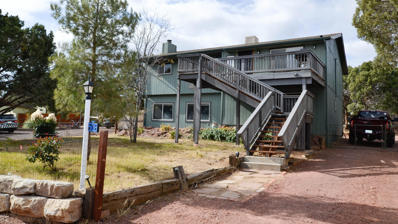Payson AZ Homes for Sale
- Type:
- Single Family
- Sq.Ft.:
- 1,526
- Status:
- Active
- Beds:
- 2
- Lot size:
- 0.15 Acres
- Year built:
- 2003
- Baths:
- 2.00
- MLS#:
- 6660691
ADDITIONAL INFORMATION
Gotta Love Payson Pines. A beautiful community adjacent to the National Forest where you can enjoy the tranquility of the surrounding landscape and take advantage of nearby trails for outdoor adventure. This 2 bed, 2 bath home is an original model. Lovely meadow views right out your large picture windows or while soaking in your hot tub A low HOA fee makes this a great ''Lock and Leave'' summer home of full-time residence. Comes partially furnished with recent upgrades including roof, hvac, water heater, and exterior stain. Embrace the comfort, style and nature in this charming home with modern amenities, all within the last two years.
- Type:
- Other
- Sq.Ft.:
- 1,264
- Status:
- Active
- Beds:
- 3
- Lot size:
- 0.04 Acres
- Year built:
- 2021
- Baths:
- 2.00
- MLS#:
- 6659507
ADDITIONAL INFORMATION
An incredible opportunity to purchase a home in the prestigious Rim Club Golf Community, Perfect for a primary or second home, or as an investment property, Open Kitchen with exquisite white shaker cabinets, light marble countertops & stainless appliances make up the extensive kitchen amenities, the kitchen expands into a great-room which connects all your guests and family, the primary bedroom is split from the second and third bedroom & has it's own sliding glass door to the spacious back patio the perfect place for serenity and relaxation, along with enjoying the beautiful Pines, the front covered patio is another inviting outdoor living spaces again, perfect for spending time with a good book or friends and family, take advantage of this rare opportunity, it will go quickly!
- Type:
- Other
- Sq.Ft.:
- 596
- Status:
- Active
- Beds:
- 1
- Year built:
- 2021
- Baths:
- 1.00
- MLS#:
- 6657715
ADDITIONAL INFORMATION
Welcome to your dream 55+ community retreat! This charming 1-bedroom, 1-bathroom home is move-in ready and offers a perfect blend of comfort and convenience. Enjoy the picturesque backdrop of stunning mountain views while relaxing on one of the two decks. Step into a welcoming living room that exudes warmth and natural light, creating a cozy space for relaxation and entertainment. The well-designed family room provides an additional area for gatherings or can be easily transformed into an extra bedroom, home office or hobby space. The bedroom is a tranquil haven featuring ample closet space and a soothing ambiance for restful nights. The bathroom is well-appointed, offering both functionality and style. This turn-key property boasts a thoughtfully designed kitchen. The home comes complete with a storage shed featuring electricity, providing an excellent space for a workshop, craft room or additional storage. Enjoy the convenience of a 1-car carport, protecting your vehicle from the elements and offering easy access to your new home. The property is located at the end of a cul-de-sac and is fenced. The backyard has a beautiful area with artificial grass plus there is room for a small garden. Within the community, take advantage of the clubhouse, where you can socialize with neighbors and friends. Stay active and fit at the gym, engage in a friendly game of pickleball at the court, and let your furry friend roam free at the on-site dog park. The furniture and appliances are conveyed at no additional cost, so all this beautiful home needs is you.
- Type:
- Single Family
- Sq.Ft.:
- 1,682
- Status:
- Active
- Beds:
- 3
- Lot size:
- 0.12 Acres
- Year built:
- 2022
- Baths:
- 2.00
- MLS#:
- 6656888
ADDITIONAL INFORMATION
Step inside to discover a well-designed interior featuring high ceilings and an open concept layout. The 3 bedrooms provide ample space, while the 2 bathrooms are tastefully appointed. The high ceilings contribute to the sense of space, creating an atmosphere of comfort and relaxation.Nestled in the heart of the majestic Payson mountains, this stunning residence is only one-year-old waiting to be your home. Boasting a remarkable brand-new deck, you'll be treated to breathtaking views of the beautiful surrounding forest - a nature lover's paradise. Click More to keep reading... Situated in proximity to two of the most prestigious golf courses in the area, this property is a dream come true for golf enthusiasts. Enjoy the convenience of having top-notch courses right at your doorstep. Sanctuary at the Rim just outside the gates of Chaparral Pines and the Rim Club. For those seeking a hassle-free move, the seller may be willing to include all the furniture inside the house in a separate bill of sale. This turnkey option allows you to simply walk in and start enjoying your new home immediately.
$1,790,000
813 N Blazing Star Circle Payson, AZ 85541
- Type:
- Single Family
- Sq.Ft.:
- 4,598
- Status:
- Active
- Beds:
- 5
- Lot size:
- 0.85 Acres
- Year built:
- 1999
- Baths:
- 4.00
- MLS#:
- 6656862
ADDITIONAL INFORMATION
Introducing a truly exceptional custom mountain home nestled in the serene surroundings of Chaparral Pines. This spectacular residence offers breathtaking views of the Granite Dells from a secluded .85-acre lot, providing unparalleled tranquility. On the lower part of the property there is space for an additional 2 car garage to be built, plans are available. The home is being offered fully furnished including piano, pool table & golf Cart. Spanning 4,598 sq. ft. across two levels, featuring 5 bedrooms and 4 baths. The interior boasts an entry-level living concept, with the primary and two guest bedrooms on the main level. The living room has hardwood floors, 16ft vaulted tongue & groove ceilings, a gas fireplace with gorgeous floor-to-ceiling stonework, and large windows and sliding glass doors for letting in the stunning views. The kitchen, fully remodeled in 2019, is a chef's dream with solid alder wood cabinets, quartz countertops, a custom Modern-Aire hood, and top-of-the-line GE Monogram appliances. The primary bedroom features private access to the covered deck, a gas fireplace surrounded by beautiful stonework, and two walk-in closets. The primary bathroom has heated tile floors, dual sinks, a vanity, a private toilet room, a large walk-in shower, and a free-standing tub with a gas fireplace. Downstairs in the family room, there is a kitchenette with a bar, beverage fridge, dishwasher, and a built-in microwave making a great guest quarters. The lower level also includes a secondary master with private access to the large covered patio and an office or storage room that could easily be converted to a wine cellar. You will love the movie theater room with a 100-inch high-def ready Stewart film screen, Yamaha projector, surround sound system, and home cinema programable lighting. The exterior deck, also remodeled in 2019, features a low maintenance solid, sealed wet coat deck, and a built-in barbeque. The highlight of the outdoor area is undoubtedly the custom-designed 7-person copper spa from Diamond Spas, strategically placed on a secondary deck to maximize the stunning views. Crafted entirely out of copper, this spa is not only naturally antimicrobial but also develops a beautiful patina over time. Its maintenance is a breeze with ultraviolet sterilization and hydrogen peroxide, eliminating the need for chlorine. A fenced dog run, a landscaped yard, and a covered patio with pavers accessible through a separate entrance further enhance the outdoor space. Whether you're captivated by the outdoor spa, the exquisite interior design, or the state-of-the-art movie theater, this modern mountain retreat offers a unique blend of luxury, comfort, and breathtaking views. Don't miss the opportunity to make this Chaparral Pines residence your dream home.
$1,080,000
904 N SCENIC Drive Payson, AZ 85541
- Type:
- Single Family
- Sq.Ft.:
- 3,760
- Status:
- Active
- Beds:
- 4
- Lot size:
- 0.29 Acres
- Year built:
- 2002
- Baths:
- 5.00
- MLS#:
- 6656446
ADDITIONAL INFORMATION
This luxurious Chaparral Pines homes has a picturesque location with tiered mountain views in every direction and has been completely remodeled ... the perfect mountain retreat or primary residence! The 4 bedroom/4.5 bath home is perfect for a multi-generational family or friends as it features main-level living with two bedrooms, both with en-suite baths, on the main level and ''guest quarters'' downstairs which include a full kitchen, living and dining area and two bedrooms. There is even a separate entrance from the garage that leads to the downstairs living area. On the main level the open floorplan has a spacious Great Room with vaulted tongue & groove ceiling with massive sliding doors and windows bringing in the mountain views and lots of beautiful light. The nearby dining area and sitting area both take advantage of the panoramic mountain views. The open kitchen offers plenty of room to entertain with new appliances, plenty of cabinet and countertop space, pantry and breakfast bar. There is a nearby decorative Powder Room for guests and just down the hall are two spacious bedrooms, both with en suite bath, and a nearby laundry room with cabinet space and sink. The extensive wrap-around deck takes advantage of the panoramic mountain views and allows for plenty of shaded and unshaded entertaining areas and access from the living area as well as the master suite. Downstairs there is a full kitchen with spacious living area/game room, spacious full laundry room and two bedrooms, one with en suite bath that has access to the downstairs patio area. There is a large 3-car garage with plenty of room for storage or forest toys. The entire house has been protected by a lighting rod system and the extensive solar system allows for a very low-cost home! Owner has just installed a NEW whole-house tankless water heater system with a 15-year warranty, NEW garage door motors and a NEW heating/cooling system with a 10-year warranty is being installed in May. Plus, this home is being sold turn-key furnished (furniture, décor, linens, stocked kitchen) all you need is your toothbrush. The quality of this home and location is unparalleled, come see it today!
$1,499,000
2968 E POSEY Court Payson, AZ 85541
- Type:
- Single Family
- Sq.Ft.:
- 3,480
- Status:
- Active
- Beds:
- 3
- Lot size:
- 1.05 Acres
- Year built:
- 2007
- Baths:
- 3.00
- MLS#:
- 6655899
ADDITIONAL INFORMATION
This 3,480sf, Pioneer Log Home, sitting on just over 1 acre in a private gated community, will take your breath away! Constructed of Massive Western Cedar Logs, carefully sited into the natural surroundings with a year round creek at the rear of the home has unmatched beauty! This home features a 2 way wood burning fireplace that heats both the large great room and spacious master bedroom, Small pond and waterfall feature in great room, big kitchen with gas cook top, kitchen island, breakfast bar, and giant laundry area/ mud room, and fire suppression system. Walk upstairs to find another living area, two huge bedrooms, and giant jacuzzi tub with double sinks and walk in shower! Bring the outdoors in with floor to ceiling windows, and great natural lighting. Walk outside to find another fish pond and water feature, oversized 2 car garage, and extra space to park just about any of your toys! Owners are able to purchase a Social or a Full Golf Membership in Chaparral Pines. Every day in a Pioneer Log Home is like being on Vacation! Call today for more details!
$1,390,000
2412 E Golden Aster Circle Payson, AZ 85541
- Type:
- Single Family
- Sq.Ft.:
- 4,411
- Status:
- Active
- Beds:
- 3
- Lot size:
- 0.37 Acres
- Year built:
- 1998
- Baths:
- 4.00
- MLS#:
- 89665
- Subdivision:
- Chaparral Pines
ADDITIONAL INFORMATION
$699,900
901 W Country Lane Payson, AZ 85541
- Type:
- Single Family
- Sq.Ft.:
- 2,737
- Status:
- Active
- Beds:
- 4
- Lot size:
- 0.26 Acres
- Year built:
- 1999
- Baths:
- 3.00
- MLS#:
- 6652122
ADDITIONAL INFORMATION
Amazing Payson Woodhill location backing Rumsey Park is waiting for you! This beautiful 4 bedroom, 3 bath 2737+/-sq.ft. home located on .26+/- acre lot in Payson's attractive Woodhill subdivision has a very welcome feel from the time you see it from the street throughout your home tour experience. You'll love the main level living with a fantastic Arizona room looking out to a secluded part of Rumsey Park & your backyard. Main floor features your living room w/see through gas fireplace & opens to your kitchen & AZ room. Another great room, formal dining room, large master bedroom w/walk-in closet, double sinks and large new ¾ bath + another ½ bath, laundry room & 2 car garage. Kitchen features include hickory cabinets, gas stovetop, refrigerator, double oven, microwave, dishwasher, kitchen island & large walk-in pantry. Your large walk-out basement has 3 bedrooms, 1 of them could also make a fantastic 2nd living/entertainment area as it opens to the backyard. A full bath and 2 large room for storage/bonus rooms etc... The beautiful landscaped back yard features a gazebo, storage shed & direct access to Rumsey Park where the Elk are frequent visitors. HOA is only $44 year! New roof, new master shower, hickory cabinets throughout, beautiful plank flooring, are just a few items to watch for! Call your favorite Realtor today for your private tour!
$275,000
927 W Madera Lane Payson, AZ 85541
- Type:
- Condo/Townhouse
- Sq.Ft.:
- 1,188
- Status:
- Active
- Beds:
- 2
- Lot size:
- 0.03 Acres
- Year built:
- 1995
- Baths:
- 2.00
- MLS#:
- 89644
- Subdivision:
- Mountain View Manor
ADDITIONAL INFORMATION
$394,900
1703 N Dogie Circle Payson, AZ 85541
- Type:
- Single Family
- Sq.Ft.:
- 1,144
- Status:
- Active
- Beds:
- 3
- Lot size:
- 0.19 Acres
- Year built:
- 1972
- Baths:
- 2.00
- MLS#:
- 89631
- Subdivision:
- Payson Ranchos 1-4
ADDITIONAL INFORMATION
$1,500,000
208 S RIM CLUB Drive Payson, AZ 85541
- Type:
- Single Family
- Sq.Ft.:
- 4,213
- Status:
- Active
- Beds:
- 4
- Lot size:
- 1.57 Acres
- Year built:
- 2008
- Baths:
- 5.00
- MLS#:
- 6650757
ADDITIONAL INFORMATION
The home features commanding, panoramic mountain views of the Mogollon Rim and Diamond Point, with attention to detail and interesting architectural features inside and out. The front elevation combines an interesting combination of Tuscan and Craftsman styles with contrast of quarry stone,, cedar lap wood siding & craftsman style porch posts. Sited on a spacious 1.5+ acre lot it blends natural & professional landscaping. The home has all the top finishes you expect including beautiful kitchen, granite counters, wine refrigerator and spacious pantry. It has an open floor plan to the dining & living room with custom fireplace & inviting amenities. An elevator connects both levels with 2 bedrooms & full baths on the lower level. INFO IN PRIVATE REMARKS FOLLOWING MUST BE IN THE CONTRACT. An elevator connects both levels with 2 bedrooms & full baths on the lower level. The Detached guest casita has stylish New England shake siding has a full kitchen, 3/4 bath and shady covered patio. Both dwellings have low-maintenance, fire-resistant concrete shingles in a cedar shake style. The driveway has stylish pavers and the 3-car garage has a workshop area to the rear.
- Type:
- Single Family-Detached
- Sq.Ft.:
- 1,755
- Status:
- Active
- Beds:
- 2
- Lot size:
- 0.41 Acres
- Year built:
- 2022
- Baths:
- 2.00
- MLS#:
- 6650218
ADDITIONAL INFORMATION
Discover the epitome of refined living in this stunning 2 bed, 2 bath single-story home within the prestigious Chaparral Pines Golf Community. A thoughtfully crafted split floor plan ensures privacy, while the open concept design seamlessly integrates the living, dining, and kitchen areas. The front covered deck welcomes you with charm, providing a perfect spot to enjoy the scenic surroundings. Inside, a captivating stone fireplace takes center stage, creating a warm and inviting atmosphere. The kitchen is a culinary masterpiece with quartz countertops, stainless steel appliances, and an expansive island for both functionality and style. Step outside to a large covered back patio, offering an ideal space for outdoor gatherings and relaxation. This home also features an oversized 2-car garage, providing ample space for your vehicles and storage needs. Immerse yourself in the luxurious lifestyle of Chaparral Pines, where modern elegance meets the tranquility of this beautiful community. Your dream home awaits.
$1,065,000
2902 E RIM CLUB Drive Payson, AZ 85541
- Type:
- Single Family
- Sq.Ft.:
- 2,935
- Status:
- Active
- Beds:
- 3
- Lot size:
- 0.45 Acres
- Year built:
- 2000
- Baths:
- 3.00
- MLS#:
- 6648396
ADDITIONAL INFORMATION
EXCLUSIVE OFFER: $20,000 BUYER BONUS Stunning, contemporary home nestled among large mature trees and private Aspen grove near 18th green of The Rim Club. Walk to Clubhouse and Mountain Spa. Enjoy privacy, serenity and luxury in one of the most beautiful mountain clubs in Arizona. Motivated Seller is providing this $20,000 offer for you to upgrade and personalize finishes, as you desire. Lithium battery golf cart available for sale. This 2935 square foot home features 3 bedrooms, each with their own ensuite bathroom, and an additional guest bathroom. The open concept floor plan seamlessly connects the living room, dining area, and gourmet kitchen, making it perfect for entertaining. The living room boasts a sleek vertical fireplace and large windows that allow natural light to flood the space, creating a warm and inviting atmosphere. The primary bedroom suite is a serene retreat, with a spa-like bathroom featuring a soaking tub, separate shower, and it's own private patio. Located in the exclusive Rim Golf Club community, this home offers the perfect combination of luxury and comfort
- Type:
- Other
- Sq.Ft.:
- 550
- Status:
- Active
- Beds:
- 3
- Lot size:
- 0.14 Acres
- Year built:
- 1964
- Baths:
- 1.00
- MLS#:
- 6647757
ADDITIONAL INFORMATION
- Type:
- Other
- Sq.Ft.:
- 1,456
- Status:
- Active
- Beds:
- 2
- Lot size:
- 0.1 Acres
- Year built:
- 2005
- Baths:
- 2.00
- MLS#:
- 6647584
ADDITIONAL INFORMATION
Beautifully updated home on a cul-de-sac lot! This 2 bedroom, 2 bathroom home features 1,456 sq. ft., laminate wood floors throughout, an office that could be a 3rd bedroom, and an oversized 2 car garage. The living room has vaulted ceilings, and plenty of windows for letting in natural light. The kitchen has stainless steel appliances, Corian counter tops, a kitchen island, and a walk-in pantry. The master suite features a walk-in closet, double sinks, garden tub, and a walk-in shower. The fully fenced backyard has low maintenance landscaping and has a patio for enjoying the beautiful weather in The Rim Country.
- Type:
- Mobile Home
- Sq.Ft.:
- 800
- Status:
- Active
- Beds:
- 1
- Year built:
- 1989
- Baths:
- 1.00
- MLS#:
- 6644633
ADDITIONAL INFORMATION
THIS HOME IS READY FOR YOU TO MOVE IN! 1 BEDROOM, 1 BATH PARK MODEL WITH FINISHED ADDITION, MAKING IT AROUND 800- SQ. FEET OF LIVING SPACE, HAS NEW FLOORING, FRESHLY PAINTED AND NEW WINDOWS. ROOF WAS NEWLY SEALED IN 2023 HAS A 40 GALLON WATER HEATER, SHOWER/BATH COMBO, PROPANE STOVE IN FAMILY ROOM. HOME ALSO HAS EDEN PURE HEATER, WINDOW AC, CELING FANS, GOOD SIZE STORAGE SHED AND PATIO OUTBACK. LOCATED IN HOUSTON CREEK RV PARK A 55+ COMMUNITY, $450/MONTHLY FEE WHICH INCLUDES WATER, SEWER, TRASH, AND 90 CHANNELS ON CABLE, MUST QUALIFY WITH PARK
- Type:
- Other
- Sq.Ft.:
- 1,152
- Status:
- Active
- Beds:
- 2
- Lot size:
- 0.27 Acres
- Year built:
- 1980
- Baths:
- 2.00
- MLS#:
- 6643771
ADDITIONAL INFORMATION
Investor opportunity....ready for a new owner to make it their own. Double wide manufactured home sits on its own large lot, fully fenced lot and offers 2 bedrooms and 2 bathrooms. As an added bonus there's an enclosed sun room. Near the National Forest, hiking, fishing, and other outdoor fun. The property features a large detached 2-car garage Dims 18 X 24 and a workshop in the backyard. There's plenty of room to park your toys.
$610,000
1107 N Bavarian Way Payson, AZ 85541
- Type:
- Single Family
- Sq.Ft.:
- 2,756
- Status:
- Active
- Beds:
- 3
- Lot size:
- 0.15 Acres
- Year built:
- 1994
- Baths:
- 3.00
- MLS#:
- 89575
- Subdivision:
- Alpine Village
ADDITIONAL INFORMATION
- Type:
- Single Family
- Sq.Ft.:
- 2,006
- Status:
- Active
- Beds:
- 4
- Lot size:
- 0.53 Acres
- Year built:
- 1979
- Baths:
- 2.00
- MLS#:
- 89569
- Subdivision:
- Country Club Estates 1-3
ADDITIONAL INFORMATION
$649,000
106 N Lariat Way Payson, AZ 85541
- Type:
- Single Family
- Sq.Ft.:
- 3,407
- Status:
- Active
- Beds:
- 4
- Lot size:
- 0.19 Acres
- Year built:
- 2003
- Baths:
- 3.00
- MLS#:
- 6640202
ADDITIONAL INFORMATION
MAJOR PRICE REDUCTION! Unbelievable find for UNDER $200 PER SQUARE FOOT! This is a multi-generational house with no HOA, oversized bedrooms, and travertine flooring. You need to see this home! Fantastic 4 bed, 3 bath, 3407 square foot home at the end of a cul-de-sac in a desirable neighborhood within a mile and a half of the high school, middle school, and Rumsey Park. Freshly painted 2-level home with dueling open concept great rooms, suitable for separate living areas or an unbelievable party room. One on the 3-bedroom upper level, with a split floor plan, and one on the lower level, with a bedroom, kitchenette, and 3/4 bathroom. Both levels featuring updated Trex outdoor living areas. This home offers countless opportunities. Come and see today!
- Type:
- Single Family
- Sq.Ft.:
- 1,144
- Status:
- Active
- Beds:
- 2
- Lot size:
- 0.25 Acres
- Year built:
- 1981
- Baths:
- 1.00
- MLS#:
- 6639226
ADDITIONAL INFORMATION
Escape to this serene cabin for peaceful getaways. Relax and enjoy the beautiful views from the front covered deck of this 2 bedroom, 1 bath cabin. Wood fireplace to keep you warm (central source of heat), space for your RV or toys on the .25 acre corner lot. Nearby creeks, hiking trials, Rim lakes with abundant wildlife in the area. Home is being sold furnished and AS IS. Would make a great mountain retreat or full-time residence.
- Type:
- Single Family
- Sq.Ft.:
- 1,905
- Status:
- Active
- Beds:
- 4
- Lot size:
- 0.29 Acres
- Year built:
- 1983
- Baths:
- 3.00
- MLS#:
- 6638517
ADDITIONAL INFORMATION
Welcome to your dream cabin in the heart of Arizona's picturesque Rim Country! Nestled in the charming town of Payson, this property offers the perfect blend of rustic charm and modern comfort. Presenting a 3-bedroom, 2-bathroom cabin with an added bonus - a spacious 4th bedroom and bathroom in the apartment above the oversized 576 sq ft garage. This fully fenced double lot has it's own Well (approximately 400'deep), allows for horses and has RV gate and parking. Storage is never an issue with three sturdy sheds on the property. Use them for tools, outdoor gear, or convert one into a charming she-shed or man-cave - the choice is yours. These additional spaces enhance the practicality of this property, ensuring that every square inch is optimized for your comfort and convenience. Room for all of your toys and the National Forest is right up the street! And let's not forget the location - Payson, AZ. Known for its alluring landscapes and the magic of experiencing all four mild seasons, this town is the epitome of Arizona's Rim Country. From warm summers to crisp autumn days, snowy winters, and the vibrant bloom of spring, you'll be captivated by the ever-changing beauty that surrounds you. Schedule your showing today!
$514,900
1214 N EASY Street Payson, AZ 85541
- Type:
- Single Family
- Sq.Ft.:
- 1,719
- Status:
- Active
- Beds:
- 3
- Lot size:
- 0.14 Acres
- Year built:
- 1972
- Baths:
- 2.00
- MLS#:
- 6638268
ADDITIONAL INFORMATION
Buyer could not perform, please ignore days on market. Fully remodeled 3 bed 2 bath single level mountain retreat! Interior modernized w/ demo'd walls & new layout. Dining space + great room w/ cozy wood stove flow to the kitchen, perfect for entertaining! BEAUTIFUL kitchen w/ white Shaker cabinets & contrast island w/ breakfast bar, NEW SS appliances, tile backsplash + oversized walk-in pantry w/ inside laundry. Master suite w/ walk-in closet & en suite bath w/ dual vanity & custom tile shower w/ dual showerheads. Generously sized secondary bedrooms & full guest bath. All new insulation, NEW windows, NEW roof, NEW LVP flooring, NEW electrical & plumbing t/o incl Cat cable & RG6 wiring and upgraded electrical panel - all there's left to do is move in! Two car garage w/ electric vehicle charger. Covered Trex deck at backyard + large paver patio. Perfect for year round living or to escape the Valley heat!
$509,900
508 N Vista Road Payson, AZ 85541
- Type:
- Single Family
- Sq.Ft.:
- 2,366
- Status:
- Active
- Beds:
- 5
- Lot size:
- 0.24 Acres
- Year built:
- 1971
- Baths:
- 3.00
- MLS#:
- 89519
- Subdivision:
- Country Club Vista 1 & 2
ADDITIONAL INFORMATION

Information deemed reliable but not guaranteed. Copyright 2024 Arizona Regional Multiple Listing Service, Inc. All rights reserved. The ARMLS logo indicates a property listed by a real estate brokerage other than this broker. All information should be verified by the recipient and none is guaranteed as accurate by ARMLS.

Payson Real Estate
The median home value in Payson, AZ is $243,600. This is higher than the county median home value of $205,600. The national median home value is $219,700. The average price of homes sold in Payson, AZ is $243,600. Approximately 54.94% of Payson homes are owned, compared to 20.24% rented, while 24.82% are vacant. Payson real estate listings include condos, townhomes, and single family homes for sale. Commercial properties are also available. If you see a property you’re interested in, contact a Payson real estate agent to arrange a tour today!
Payson, Arizona 85541 has a population of 15,338. Payson 85541 is less family-centric than the surrounding county with 19.49% of the households containing married families with children. The county average for households married with children is 20.38%.
The median household income in Payson, Arizona 85541 is $46,602. The median household income for the surrounding county is $41,179 compared to the national median of $57,652. The median age of people living in Payson 85541 is 58.4 years.
Payson Weather
The average high temperature in July is 90.9 degrees, with an average low temperature in January of 25.3 degrees. The average rainfall is approximately 20.5 inches per year, with 2.1 inches of snow per year.
