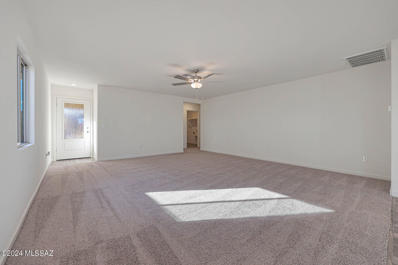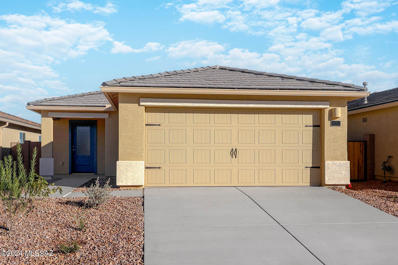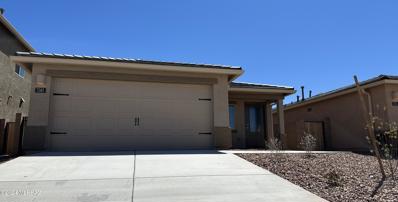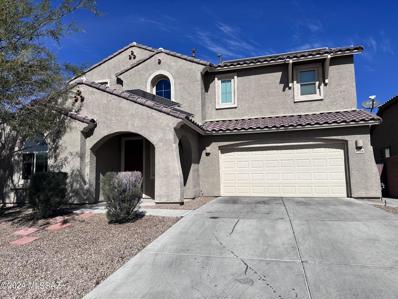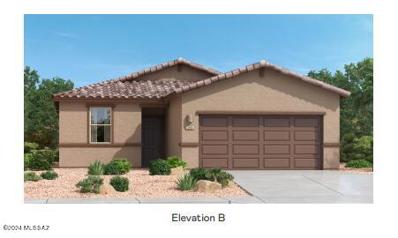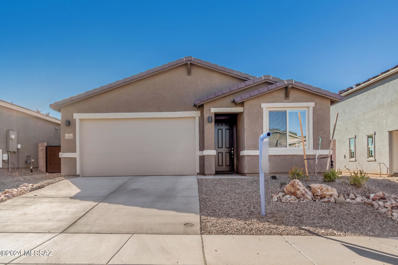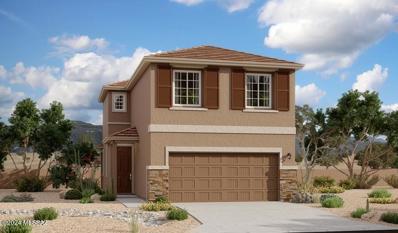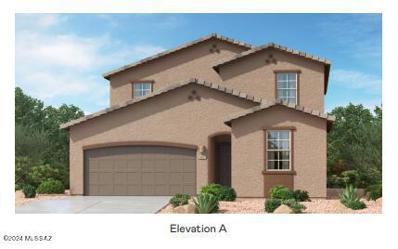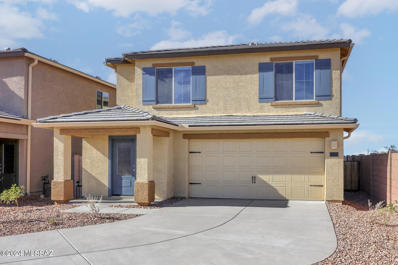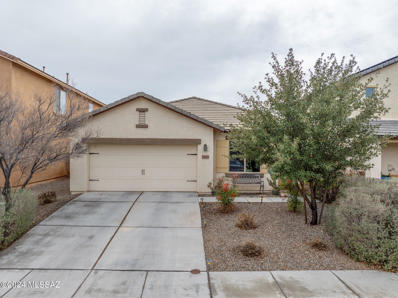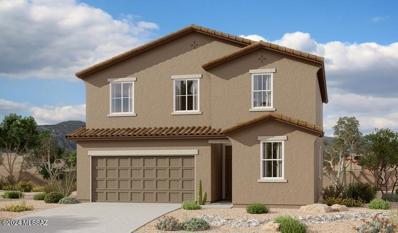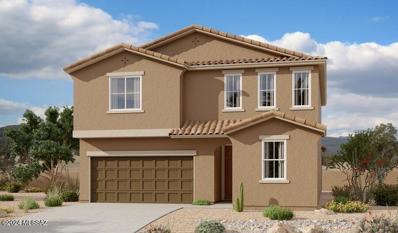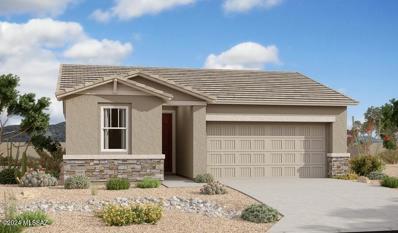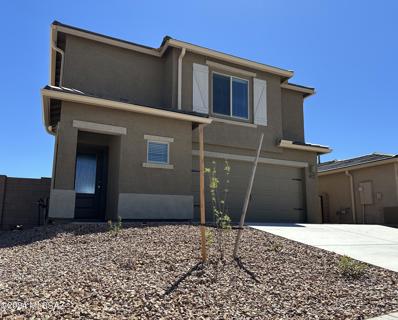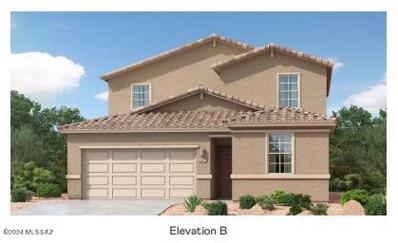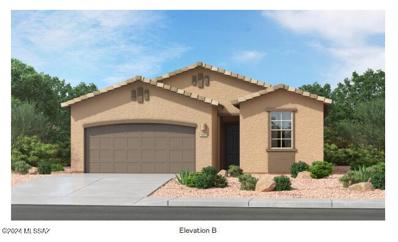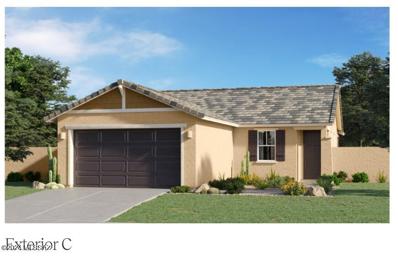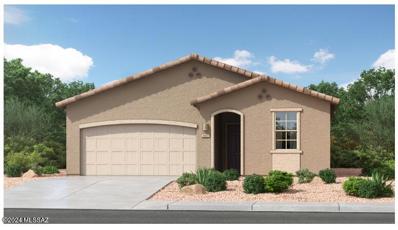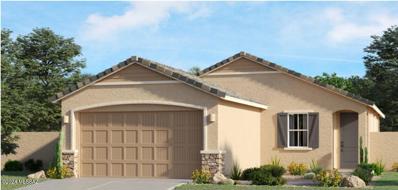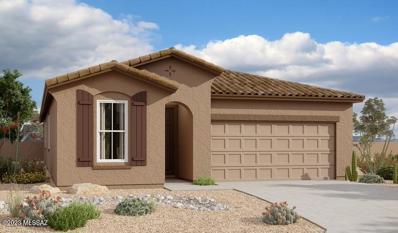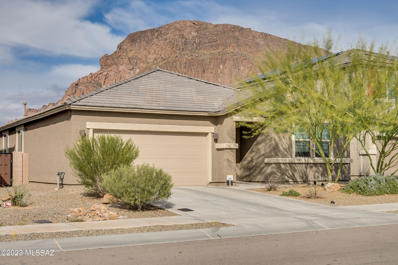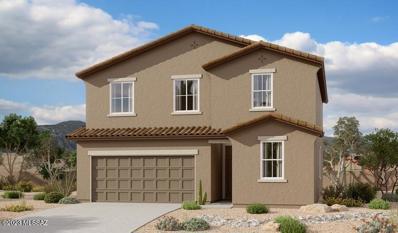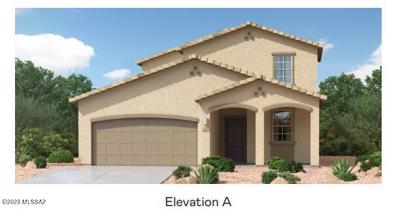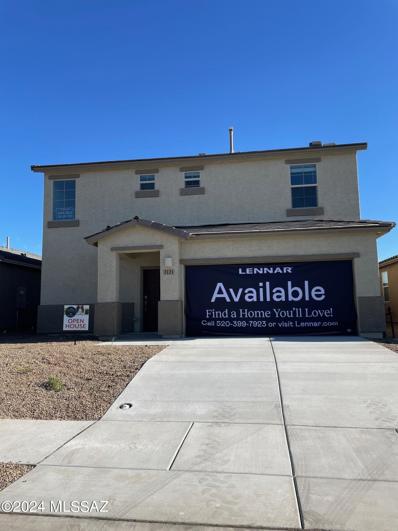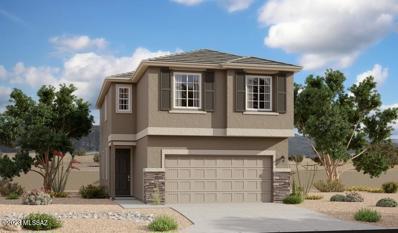Tucson AZ Homes for Sale
- Type:
- Single Family
- Sq.Ft.:
- 1,505
- Status:
- Active
- Beds:
- 3
- Lot size:
- 0.11 Acres
- Year built:
- 2024
- Baths:
- 2.00
- MLS#:
- 22404746
- Subdivision:
- N/A
ADDITIONAL INFORMATION
This north facing, corner lot home boasts an open-concept layout, 3 bedrooms, 2 bathrooms, and a 2-car garage. With a spacious family room, welcoming curb appeal, and a private master suite, the Ironwood offers simplicity and efficiency, ensuring that you and your family can create lasting memories. The kitchen is a true highlight of this home, offering a spacious pantry and ample storage space to keep everything organized. It features a full suite of Whirlpool(r) appliances, an undermount sink with a Moen(r) faucet, and Power Clean(tm) spray technology, making cooking and cleanup a breeze. With its family-friendly layout, chef-inspired kitchen, and all-inclusive upgrades, this home provides everything you need for comfortable and modern living.
- Type:
- Single Family
- Sq.Ft.:
- 1,268
- Status:
- Active
- Beds:
- 3
- Lot size:
- 0.11 Acres
- Year built:
- 2024
- Baths:
- 2.00
- MLS#:
- 22404713
- Subdivision:
- N/A
ADDITIONAL INFORMATION
Discover the Acacia by LGI Homes, a gorgeous new home in the master-planned community of Star Valley. This charming 3-bedroom, 2-bathroom home defines modern comfort. This cozy residence features a spacious great room, breakfast area, private master suite, and a 2-car garage. Included upgrades enhance your living experience, with energy-efficient appliances, granite countertops, wood cabinets, and more. Three bedrooms ensure everyone has their own room to spread out, with flexibility to use an extra bedroom as a guest space or home office.Indulge in the luxury of a private master suite. The bedroom easily accommodates king-size furniture, and the walk-in closet and private bathroom provide the ultimate convenience.
- Type:
- Single Family
- Sq.Ft.:
- 1,153
- Status:
- Active
- Beds:
- 3
- Lot size:
- 0.11 Acres
- Year built:
- 2024
- Baths:
- 2.00
- MLS#:
- 22404712
- Subdivision:
- N/A
ADDITIONAL INFORMATION
This stunning three-bedroom, two-bathroom home was thoughtfully designed. The covered front porch faces north and is bench ready for curb appeal and outdoor relaxation. This stunning three-bedroom, two-bathroom home was thoughtfully designed. The open-concept layout connects the family and dining rooms, offering ample space for relaxation. The chef-ready kitchen features granite countertops, wood cabinetry, and energy-efficient appliances, making cooking a joy. This single-story gem boasts a private master suite with a walk-in closet.LGI Homes' CompleteHome(tm) package includes hi-tech features like USB outlets in the kitchen, a Wi-Fi-enabled garage door opener, and programmable thermostats to manage utility costs. The Aspen is the perfect choice for modern living in Star Valley!
- Type:
- Single Family
- Sq.Ft.:
- 2,790
- Status:
- Active
- Beds:
- 4
- Lot size:
- 0.14 Acres
- Year built:
- 2017
- Baths:
- 3.00
- MLS#:
- 22404649
- Subdivision:
- Star Valley Block 18
ADDITIONAL INFORMATION
Well maintained 4 bedroom and 3 bathroom house. There is a bedroom downstairs and a full bath downstairs ideal for a guest. Ceramic tile throughout the main floor and carpet on second floor. Split bedroom floor plan upstairs and den. Backyard has been completed with turf and decorative brick and rock. Solar panels are owned. Don't miss out on this gorgeous house.
- Type:
- Single Family
- Sq.Ft.:
- 1,391
- Status:
- Active
- Beds:
- 3
- Lot size:
- 0.12 Acres
- Year built:
- 2023
- Baths:
- 2.00
- MLS#:
- 22404628
- Subdivision:
- Star Valley Block 4
ADDITIONAL INFORMATION
An open-concept design where the Great Room and kitchen meet works to maximize the footprint of the interior of this low-maintenance, single-level home. Two bedrooms are situated off the foyer, while the private owner's suite can be found at the back of the home. This home includes our upgraded Cabinets, Granite Countertops and our Luxury Flooring Package. Our homes come with the Rinnai Tankless Water Heaters, Smart Thermostats, Post-Tension Foundation, Radiant barrier roof decking, 2'' Faux Wood Blinds and more!
- Type:
- Single Family
- Sq.Ft.:
- 1,230
- Status:
- Active
- Beds:
- 3
- Lot size:
- 0.12 Acres
- Year built:
- 2023
- Baths:
- 2.00
- MLS#:
- 22403897
- Subdivision:
- Star Valley Block 4 (1-572)
ADDITIONAL INFORMATION
Seller offering $3000 toward buyer concesions!!This stunning property is situated on a premium lot, offering privacy and breathtaking mountain views from the comfort of your backyard. The 2-car garage features an upgraded 8' garage door, providing ample space for your vehicles and storage needs. As you enter through the covered entry door, you'll be greeted by a spacious open floor plan with 9 ft ceilings, creating a bright and airy atmosphere. The kitchen boasts a beautiful center island, granite countertops, and matching appliances, making it perfect for entertaining or preparing meals. The split bedroom floorplan offers privacy, with the master bedroom featuring a big walk-in closet and an ensuite bathroom. Step outside to the extended covered patio, where you can relax and enjoy the s
- Type:
- Single Family
- Sq.Ft.:
- 1,470
- Status:
- Active
- Beds:
- 3
- Lot size:
- 0.13 Acres
- Year built:
- 2024
- Baths:
- 3.00
- MLS#:
- 22403747
- Subdivision:
- Star Valley Block 4 (1-572)
ADDITIONAL INFORMATION
The main floor of the attractive Alder plan offers a sought-after open layout, showcasing a generous great room and a well-equipped kitchen with a quartz center island and convenient access to a relaxing covered patio. Upstairs, enjoy three inviting bedrooms, including a luxurious owner's suite with a large walk-in closet and a private bath. You'll also find an additional bath and a laundry on this level. This home also boasts an extended covered patio!
- Type:
- Single Family
- Sq.Ft.:
- 2,208
- Status:
- Active
- Beds:
- 4
- Lot size:
- 0.11 Acres
- Year built:
- 2023
- Baths:
- 3.00
- MLS#:
- 22402321
- Subdivision:
- Star Valley Block 4
ADDITIONAL INFORMATION
The Great Room, kitchen and dining room are conveniently arranged among an open floorplan on the first level of this two-story home. This home has a flex space and powder room on the first level. A loft and four bedrooms occupy the second level, providing enough space for the whole family. This home includes upgraded Kitchen Cabinets, Granite Countertops and Luxury Tile throughout, leaving carpet in the bedrooms. Our homes come with the Rinnai Tankless Water Heaters, Smart Thermostats, Post-Tension Foundation, Radiant barrier roof decking, 2'' Faux Wood Blinds and more!
- Type:
- Single Family
- Sq.Ft.:
- 2,327
- Status:
- Active
- Beds:
- 5
- Lot size:
- 0.11 Acres
- Year built:
- 2024
- Baths:
- 3.00
- MLS#:
- 22402230
- Subdivision:
- N/A
ADDITIONAL INFORMATION
Enjoy your own personal cul-de-sac on this amazing lot!The Palo Verde by LGI Homes, a remarkable 2-story, 5-bedroom, and 3-bath home, awaits you in the welcoming, family-friendly community of Star Valley. This new home offers an array of upgrades, including energy-efficient kitchen appliances, spacious countertops, stunning wood cabinets, and an attached 2-car garage. With a spacious great room that seamlessly transitions into the upgraded, chef-ready kitchen, this home is the ideal setting for gatherings, game nights, and more. The kitchen features a large island and walk-in pantry. Additionally, guests will enjoy the comfort of a private guest bedroom on the first floor, complete with access to a full bathroom.
- Type:
- Single Family
- Sq.Ft.:
- 1,838
- Status:
- Active
- Beds:
- 3
- Lot size:
- 0.11 Acres
- Year built:
- 2014
- Baths:
- 2.00
- MLS#:
- 22401976
- Subdivision:
- Caddis Haley Estates (1-161)
ADDITIONAL INFORMATION
House appraised for $341,000.00 Original owner is a non smoker, who never had pets or kids living in the home. Popular split floorplan offers 3 bedrooms plus a den, large great room and an open kitchen. Kitchen features taller upper cabinets with crown molding, granite countertops, pantry with frosted glass door, breakfast bar has room for four, and all of the appliances are included. Main suite offers views into the backyard, large garden tub, sperate shower, marble countertops, and a walk-in closet. Private backyard has a covered patio with a ceiling fan and no houses located behind your backyard. Perfect for star gazing, out door hangouts, or enjoying some peace and quiet. Lots of extra storage space in the two hall closets, one is a large walk-in closet with shelves
- Type:
- Single Family
- Sq.Ft.:
- 2,367
- Status:
- Active
- Beds:
- 3
- Lot size:
- 0.12 Acres
- Year built:
- 2024
- Baths:
- 3.00
- MLS#:
- 22401856
- Subdivision:
- Star Valley Block 4 (1-572)
ADDITIONAL INFORMATION
The Pearl plan offers two stories of thoughtful living space. A spacious kitchen provides a panoramic view of the main floor--overlooking an elegant dining room, a covered patio and a large great room. You'll also enjoy a private study and adjacent half bath located by the entryway. Upstairs, an open loft features access to a laundry room and three bedrooms, including a lavish owner's suite with a roomy walk-in closet and attached bath. This home also boasts quartz countertops, 7x22 ceramic tile in select areas and window coverings included!
- Type:
- Single Family
- Sq.Ft.:
- 2,633
- Status:
- Active
- Beds:
- 4
- Lot size:
- 0.12 Acres
- Year built:
- 2024
- Baths:
- 3.00
- MLS#:
- 22401848
- Subdivision:
- Star Valley Block 4 (1-572)
ADDITIONAL INFORMATION
Spacious and accommodating, the two-story Moonstone plan features an open-concept main floor and four charming bedrooms upstairs. Just off the entryway, you'll find a secluded study with a nearby powder room. Toward the back of the home, a great room flows into an inviting kitchen with a center island and adjacent dining room. Upstairs, a loft offers a versatile common area, and a sprawling owner's suite includes an attached bath and walk-in closet.
- Type:
- Single Family
- Sq.Ft.:
- 1,597
- Status:
- Active
- Beds:
- 3
- Lot size:
- 0.12 Acres
- Year built:
- 2024
- Baths:
- 2.00
- MLS#:
- 22401837
- Subdivision:
- Star Valley Block 4 (1-572)
ADDITIONAL INFORMATION
With its blend of elegance and ease, the Larimar floor plan is the perfect choice for entertaining. The heart of this home is the inviting great room, which opens up into a kitchen with a center island. Spend sunny days enjoying the adjacent covered patio--also a fantastic spot for after-dinner conversation! The spacious owner's bedroom showcases an attached bathroom, as well as a walk-in closet. This home also boasts stainless steel appliances, 42'' upper cabinets and Miami Vena quartz countertops throughout.
- Type:
- Single Family
- Sq.Ft.:
- 1,839
- Status:
- Active
- Beds:
- 4
- Lot size:
- 0.11 Acres
- Year built:
- 2024
- Baths:
- 3.00
- MLS#:
- 22401349
- Subdivision:
- N/A
ADDITIONAL INFORMATION
Discover the Mesquite, a gorgeous two-story home with an open floor plan that boasts 4 bedrooms and 2.5 baths. The Mesquite features a spacious master suite with a generous walk-in closet, an upstairs tech area, a convenient laundry room, three additional roomy bedrooms, and a second full bath with dual bathtub and shower. Offers an array of upgrades, including energy-efficient kitchen appliances, front yard landscaping, and an attached two-car garage. The heart of this home is the chef-ready kitchen that showcases beautiful granite countertops, wood cabinetry with crown molding, and recessed lighting, making it the stunning centerpiece of the home.
- Type:
- Single Family
- Sq.Ft.:
- 2,208
- Status:
- Active
- Beds:
- 4
- Lot size:
- 0.13 Acres
- Year built:
- 2023
- Baths:
- 3.00
- MLS#:
- 22401158
- Subdivision:
- Star Valley Block 4
ADDITIONAL INFORMATION
The Great Room, kitchen and dining room are conveniently arranged among an open floorplan on the first level of this two-story home. This home has a flex space and powder room on the first level. A loft and four bedrooms occupy the second level, providing enough space for the whole family. This home includes upgraded Kitchen Cabinets, Granite Countertops and Luxury Tile throughout, leaving carpet in the bedrooms. Our homes come with the Rinnai Tankless Water Heaters, Smart Thermostats, Post-Tension Foundation, Radiant barrier roof decking, 2'' Faux Wood Blinds and more!
- Type:
- Single Family
- Sq.Ft.:
- 1,668
- Status:
- Active
- Beds:
- 3
- Lot size:
- 0.12 Acres
- Year built:
- 2023
- Baths:
- 2.00
- MLS#:
- 22400501
- Subdivision:
- Star Valley Block 4
ADDITIONAL INFORMATION
The Great Room, kitchen and dining room are conveniently arranged in an open-concept design at the back of this low-maintenance, single-level home while sliding glass doors lead right to the covered patio for seamless indoor-outdoor dining and entertaining. Three bedrooms complete this home and includes upgraded Kitchen Cabinets, Granite Countertops and Luxury Tile flooring leaving carpet in the bedrooms. Our homes come with the Rinnai Tankless Water Heaters, Smart Thermostats, Post-Tension Foundation, Radiant barrier roof decking, 2'' Faux Wood Blinds and more!
- Type:
- Single Family
- Sq.Ft.:
- 1,232
- Status:
- Active
- Beds:
- 3
- Lot size:
- 0.11 Acres
- Year built:
- 2023
- Baths:
- 2.00
- MLS#:
- 22400498
- Subdivision:
- Star Valley Block 4
ADDITIONAL INFORMATION
An open-concept design where the Great Room and kitchen meet works to maximize the footprint of the interior of this low-maintenance, single-level home. Two bedrooms are situated off the foyer, while the private owner's suite can be found at the back of the home. This home has been upgraded to our Luxury Flooring package, with tile throughout, leaving carpet in the bedrooms. Also includes upgraded Kitchen Cabinets and Granite Countertops. Our homes come with the Rinnai Tankless Water Heaters, Smart Thermostats, Post-Tension Foundation, Radiant barrier roof decking, 2'' Faux Wood Blinds and more!
- Type:
- Single Family
- Sq.Ft.:
- 1,668
- Status:
- Active
- Beds:
- 3
- Lot size:
- 0.11 Acres
- Year built:
- 2023
- Baths:
- 2.00
- MLS#:
- 22400208
- Subdivision:
- Star Valley Block 4
ADDITIONAL INFORMATION
The Great Room, kitchen and dining room are conveniently arranged in an open-concept design at the back of this low-maintenance, single-level home while sliding glass doors lead right to the covered patio for seamless indoor-outdoor dining and entertaining. Three bedrooms complete this home. This home has upgraded kitchen cabinets and Granite Countertops as well as our Luxury Tile flooring leaving carpet in the bedrooms. Our homes come with the Rinnai Tankless Water Heaters, Smart Thermostats, Post-Tension Foundation, Radiant barrier roof decking, 2'' Faux Wood Blinds and more!
- Type:
- Single Family
- Sq.Ft.:
- 1,232
- Status:
- Active
- Beds:
- 3
- Lot size:
- 0.11 Acres
- Year built:
- 2023
- Baths:
- 2.00
- MLS#:
- 22400203
- Subdivision:
- Star Valley Block 4
ADDITIONAL INFORMATION
An open-concept design where the Great Room and kitchen meet works to maximize the footprint of the interior of this low-maintenance, single-level home. Two bedrooms are situated at the front of the home, while the private owner's suite can be found at the back of the home. This home has upgraded cabinets and Granite Countertops and our Luxury Flooring package, with tile throughout, leaving carpet in the bedrooms. Our homes come with the Rinnai Tankless Water Heaters, Smart Thermostats, Post-Tension Foundation, Radiant barrier roof decking, 2'' Faux Wood Blinds and more!
- Type:
- Single Family
- Sq.Ft.:
- 2,040
- Status:
- Active
- Beds:
- 4
- Lot size:
- 0.14 Acres
- Year built:
- 2023
- Baths:
- 2.00
- MLS#:
- 22327448
- Subdivision:
- Star Valley Block 4 (1-572)
ADDITIONAL INFORMATION
An open layout showcasing a spacious great room, dining area and large kitchen with quartz countertops makes up the heart of the inviting Sapphire home design. Dual walk-in closets accent the indulgent owner's bedroom, complete with an attached bath. This home also boasts 3 secondary bedrooms and a teen room great for added living space.
$441,000
4220 S Macy Circle Tucson, AZ 85757
- Type:
- Single Family
- Sq.Ft.:
- 2,223
- Status:
- Active
- Beds:
- 3
- Lot size:
- 0.14 Acres
- Year built:
- 2021
- Baths:
- 2.00
- MLS#:
- 22327335
- Subdivision:
- Rancho Cascabel
ADDITIONAL INFORMATION
**$14K UNDER APPRAISED VALUE**Welcome to this amazing true turn-key smart home designed to cater to the modern lifestyle while appealing across generations! As you enter, you'll immediately notice the high ceilings and oversized foyer, leading to an opening of the grandiose great room! The cozy living room fireplace with a conveying TV perched above is perfect for creating a warmer ambiance. The gourmet kitchen is a chef's dream, featuring a large granite island, gas cooktop, a butler's pantry and large walk-in pantry. Ample storage with 42'' upper cabinets and floating shelves. Additional features include a double oven and pendant lighting. The primary suite boasts a deluxe bathroom with an oversized deluxe shower and executive height dual vanity. The secondary rooms are split off CONT'D
- Type:
- Single Family
- Sq.Ft.:
- 1,810
- Status:
- Active
- Beds:
- 4
- Lot size:
- 0.14 Acres
- Year built:
- 2023
- Baths:
- 3.00
- MLS#:
- 22327308
- Subdivision:
- Star Valley Block 4 (1-572)
ADDITIONAL INFORMATION
The Pearl plan offers two stories of thoughtful living space. A spacious kitchen provides a panoramic view of the main floor--overlooking an elegant dining room, a covered patio and a large great room. You'll also enjoy a convenient fourth bedroom and adjacent 3rd bath located by the entryway. Upstairs, an open loft features access to a laundry room and three bedrooms, including a lavish owner's suite with a roomy walk-in closet and attached bath.
- Type:
- Single Family
- Sq.Ft.:
- 2,685
- Status:
- Active
- Beds:
- 4
- Lot size:
- 0.13 Acres
- Year built:
- 2023
- Baths:
- 4.00
- MLS#:
- 22327069
- Subdivision:
- Star Valley Block 4
ADDITIONAL INFORMATION
This floorplan is ideal for multigenerational families with a convenient Next Gen(r) suite that features a private entrance, living room, kitchenette, bedroom, bathroom and laundry. The first level of the main home is host to an open floorplan shared between the Great Room, kitchen and dining room while a flex room offers additional space. A loft and three bedrooms occupy the second floor. This home includes our upgraded Luxury Flooring Package and Upgraded Kitchen Package, which includes Granite Countertops. Our homes come with the Rinnai Tankless Water Heaters, Smart Thermostats, Post-Tension Foundation, Radiant barrier roof decking, 2'' Faux Wood Blinds and more!
- Type:
- Single Family
- Sq.Ft.:
- 1,774
- Status:
- Active
- Beds:
- 4
- Lot size:
- 0.11 Acres
- Year built:
- 2023
- Baths:
- 3.00
- MLS#:
- 22327008
- Subdivision:
- Star Valley Block 4
ADDITIONAL INFORMATION
This spacious two-story home features a two-bay garage at the front to offer versatile storage space. There is an open layout among the kitchen, nook and living room that flows out to the covered patio for outdoor living. Offering a total of four bedrooms, the owner's suite features a luxury bathroom and extensive walk-in closet. This home has upgraded Kitchen Cabinets, Quartz Countertops, and our Luxury Flooring package, with tile throughout, leaving carpet in the bedrooms. Our homes come with the Rinnai Tankless Water Heaters, Smart Thermostats, Post-Tension Foundation, Radiant barrier roof decking, 2'' Faux Wood Blinds and more!
- Type:
- Single Family
- Sq.Ft.:
- 1,800
- Status:
- Active
- Beds:
- 3
- Lot size:
- 0.13 Acres
- Year built:
- 2023
- Baths:
- 3.00
- MLS#:
- 22326673
- Subdivision:
- Star Valley Block 4 (1-572)
ADDITIONAL INFORMATION
The beautiful Boxwood plan greets guests with a charming covered entry. On the main floor, you'll find a convenient powder room, an open great room and a well-appointed kitchen featuring a quartz center island, a roomy pantry and a dining nook overlooking a serene covered patio. Upstairs, discover a central laundry along with three secondary bedrooms and a large loft. There is also a lavish owner's suite with a private bath and an oversized walk-in closet.
 |
| The data relating to real estate listings on this website comes in part from the Internet Data Exchange (IDX) program of Multiple Listing Service of Southern Arizona. IDX information is provided exclusively for consumers' personal, non-commercial use and may not be used for any purpose other than to identify prospective properties consumers may be interested in purchasing. Listings provided by brokerages other than Xome Inc. are identified with the MLSSAZ IDX Logo. All Information Is Deemed Reliable But Is Not Guaranteed Accurate. Listing information Copyright 2024 MLS of Southern Arizona. All Rights Reserved. |
Tucson Real Estate
The median home value in Tucson, AZ is $185,400. This is lower than the county median home value of $196,000. The national median home value is $219,700. The average price of homes sold in Tucson, AZ is $185,400. Approximately 72.96% of Tucson homes are owned, compared to 16.55% rented, while 10.5% are vacant. Tucson real estate listings include condos, townhomes, and single family homes for sale. Commercial properties are also available. If you see a property you’re interested in, contact a Tucson real estate agent to arrange a tour today!
Tucson, Arizona 85757 has a population of 11,468. Tucson 85757 is more family-centric than the surrounding county with 29.56% of the households containing married families with children. The county average for households married with children is 26.24%.
The median household income in Tucson, Arizona 85757 is $58,550. The median household income for the surrounding county is $48,676 compared to the national median of $57,652. The median age of people living in Tucson 85757 is 31.6 years.
Tucson Weather
The average high temperature in July is 99.7 degrees, with an average low temperature in January of 39.8 degrees. The average rainfall is approximately 12.9 inches per year, with 0.6 inches of snow per year.
