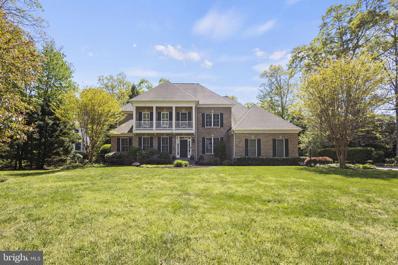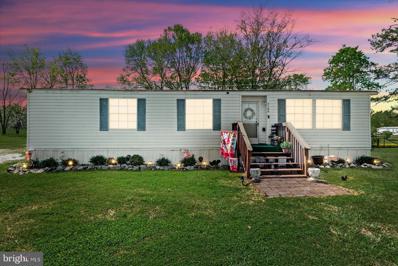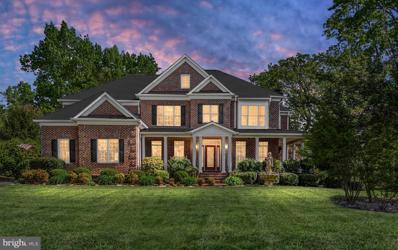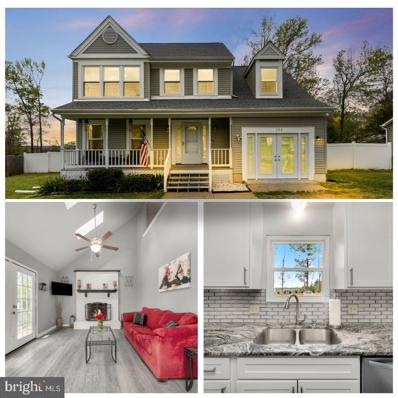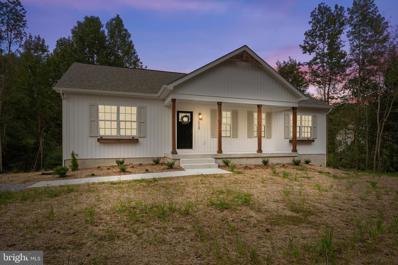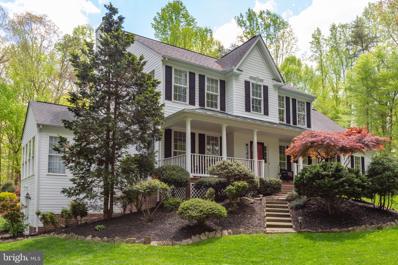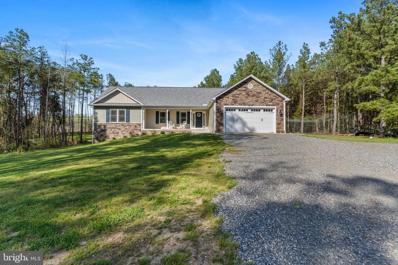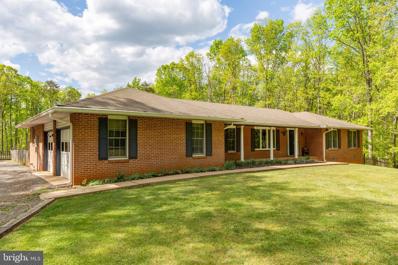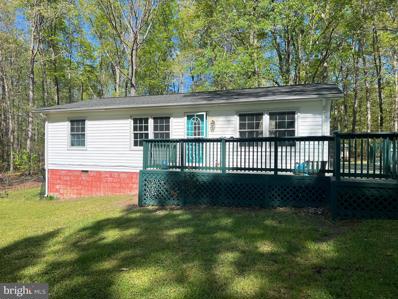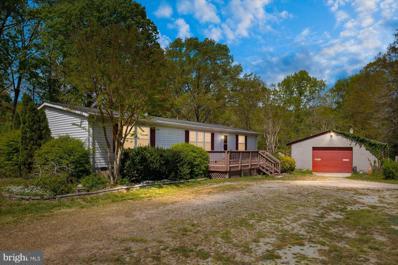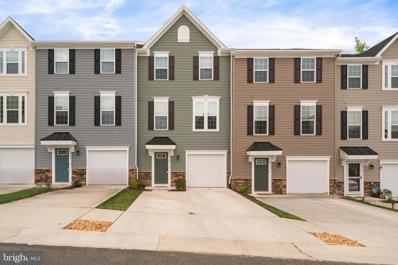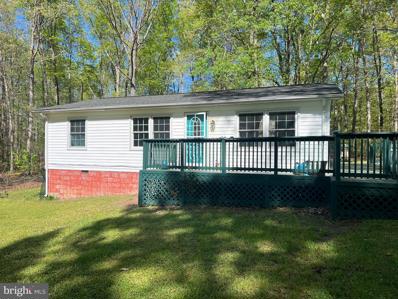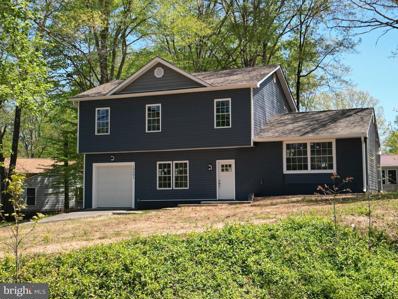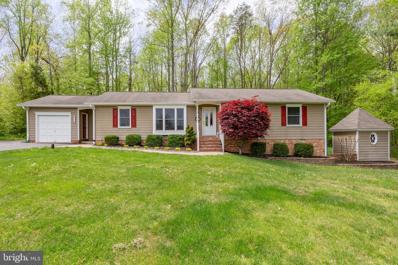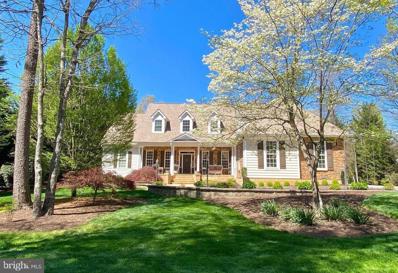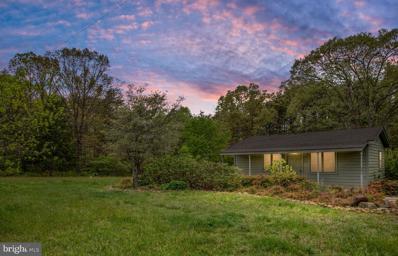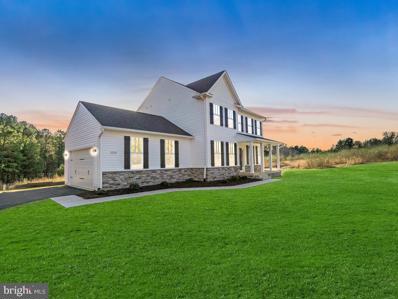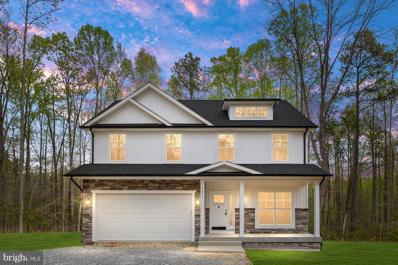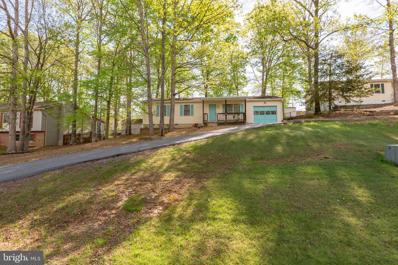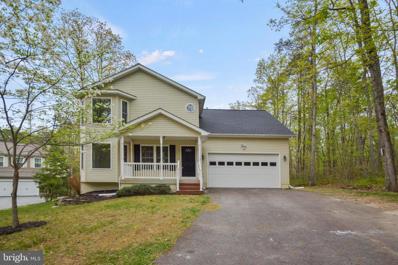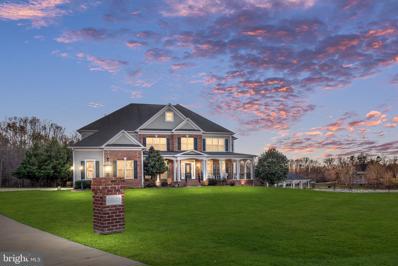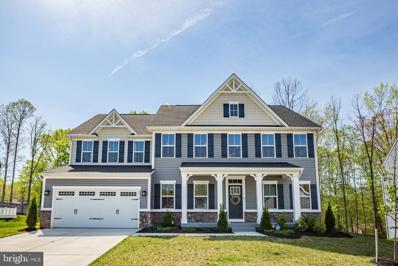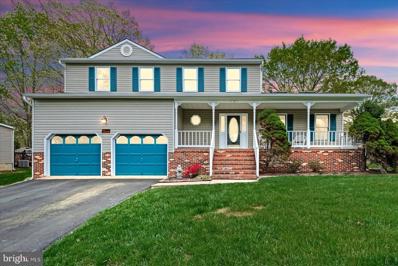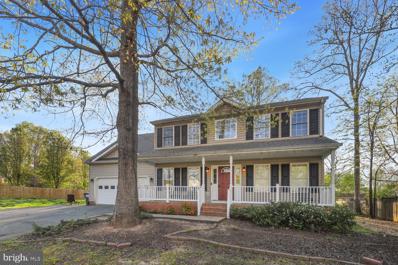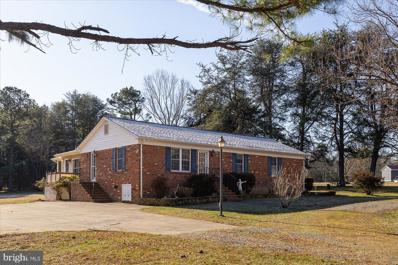Spotsylvania VA Homes for Sale
- Type:
- Single Family
- Sq.Ft.:
- 5,284
- Status:
- NEW LISTING
- Beds:
- 4
- Lot size:
- 0.69 Acres
- Year built:
- 2006
- Baths:
- 5.00
- MLS#:
- VASP2024554
- Subdivision:
- Fawn Lake
ADDITIONAL INFORMATION
Welcome to 11810 Sumner Glen Drive in gated neighborhood of Fawn Lake. Located on a cul-de-sac street, you are close to the back gate, and surrounded by mature trees and wooded community space to the rear for added privacy. This stunning 4 bed 4.5 bath home has more than 5000 finished square feet over 3 levels, including a partially finished basement with room to expand. The house blends traditional elements with an open floor plan, creating the perfect space for entertaining. Upon entering you will notice the bright two-story foyer is flanked by an private office and formal dining room with room to seat 8 or more. The main level Owners Suite with dark engineered wood flooring, and two walk-in closets is just past the office and maintains a nice separation from the living areas. The ensuite bath has a large soaking tub for relaxing. Plantation shutters will convey and offer great privacy. Gleaming hardwoods run throughout the main floor living area including the formal living space that with a cozy gas fireplace. The family room opens into the kitchen which features gas cooktop with downdraft, double wall ovens, and plenty of counter and cabinet space for all your kitchen gadgets. Head out through the french doors and take the fun outdoors to the one-of-a kind backyard. The large deck is perfect for relaxing with a good book or a morning cup of coffee. One level down you will find an expansive patio with stunning outdoor kitchen featuring a wood-burning fireplace (woodpile will convey). You will find the crowing jewel of your backyard parties just a few steps away...an inground, heated pool is just waiting to cool you off as the Virginia summer arrives. The grassy lawn is shaded by mature trees and will be the perfect place to laze away the days in a hammock. Make sure you visit upstairs to see the three well-sized bedrooms with newer carpeting and ceiling fans. Bedrooms two and three share a jack-n-jill bath. The fourth bedroom has its own bath. If you need still more space, head back down to the lower level and check out the full basement with backyard access. There is a rec room with pool table lighting, as well as a theatre area with a ceiling-mounted projector and retractable movie screen that both convey. The far end of the space has a stacked stone veneer wall with gas line and outlet for an additional fireplace. A full bath makes this level convenient for movie nights and basement campouts. The utility room houses the lower level furnace, water heater with instant hot water recirculation system, generator control panel, sump pump, central vac, and active radon mitigation system. This is your chance to live the "Fawn Lake life" where everyday is a vacation. Whether you are a water or land person, there is something for everyone. The Arnold Palmer-designed golf course is just a short golf cart drive from your front door. Perhaps you prefer to spend the day boating the 288 acre lake and soaking up the sun on the beach. Take quiet stroll on the miles of trails or meet with friends for a game of tennis or a quick bite at the full-service restaurant. No matter your preference you will never tire of the amenities offered at Fawn Lake.
- Type:
- Other
- Sq.Ft.:
- 1,144
- Status:
- NEW LISTING
- Beds:
- 3
- Lot size:
- 1 Acres
- Year built:
- 1975
- Baths:
- 2.00
- MLS#:
- VASP2024142
- Subdivision:
- None Available
ADDITIONAL INFORMATION
OPPORTUNITY TO INVEST!! Property is on a permanent foundation; however, HUD plate is no longer on property. Cash only transaction. Mobile home sits on a beautiful, flat lot.
$1,149,000
11403 Darkstone Place Spotsylvania, VA 22551
- Type:
- Single Family
- Sq.Ft.:
- 5,779
- Status:
- NEW LISTING
- Beds:
- 5
- Lot size:
- 0.51 Acres
- Year built:
- 2007
- Baths:
- 6.00
- MLS#:
- VASP2024572
- Subdivision:
- Fawn Lake
ADDITIONAL INFORMATION
Welcome to this custom-built masterpiece by Fairway Homes, nestled in the charming enclave of Fawn Lake. This meticulously maintained residence welcomes you with a grand, wraparound porch, perfect for unwinding on warm evenings. Step inside and be greeted by a soaring two-story foyer accentuated by a graceful, curved staircase. To your left, a formal dining room awaits elegant gatherings. To your right, light streams through glass and French doors, leading you to a sun-drenched study â your ideal haven for quiet contemplation. The heart of the home unfolds in the spectacular two-story family room. Featuring a coffered ceiling, a cozy gas fireplace, and expansive windows, this space is designed for memorable moments with loved ones. The adjoining gourmet kitchen boasts a separate eat-in area with a built-in bench, ideal for casual meals or catching up with family. Ascend the stairs to discover a haven of four bedrooms and three luxurious bathrooms. The spacious primary suite features a tranquil sitting room, perfect for unwinding after a long day. The spa-like primary bath boasts double vanities, a deep soaking tub, and a large walk-in tile shower â your own personal oasis. The three remaining bedrooms are well-proportioned, two sharing a convenient jack-and-jill bathroom, and the third featuring its own private en-suite. A playful Juliet balcony overlooking the family room adds a touch of whimsy to the upper level. The fully finished basement transforms into a world of entertainment. Imagine crafting projects in the dedicated craft room, hosting game nights in the game room, or getting active in the gym and rec room. The rec room boasts a custom wood-burning fireplace with a stunning stone wall, ideal for cozy evenings. Step outside and discover your private oasis. A large composite deck and patio provide the perfect platform for outdoor entertaining or simply soaking up the sunshine. Nestled on a quiet cul-de-sac with a community green space at your doorstep, this home offers the best of both tranquility and community. The gated Fawn Lake community takes your lifestyle to new heights. Imagine boating on the recreational lake, relaxing on the beach, teeing off at the golf course, or enjoying friendly competition on the tennis courts, soccer fields, or volleyball courts. A dog park, walking trails, a clubhouse, a marina, a fitness center, a lakeside restaurant, a country club, playgrounds, and so much more await exploration. Beyond your doorstep, idyllic countryside beckons. Explore protected parklands, visit nearby farm markets, indulge in local wineries, or sample award-winning brews at the brewery â all just a few miles away. This exquisite custom home is more than just a place to live; it's an invitation to a life well-lived.
- Type:
- Single Family
- Sq.Ft.:
- 1,910
- Status:
- NEW LISTING
- Beds:
- 4
- Year built:
- 1989
- Baths:
- 3.00
- MLS#:
- VASP2024456
- Subdivision:
- Spotslee
ADDITIONAL INFORMATION
Welcome to your dream home! Before stepping inside, pause for a moment on the welcoming front porch, where you can unwind and watch the world go by. But donât linger too long; come inside and discover what this home has to offer! Upon entry, youâll be embraced by the inviting Living Room, seamlessly connected to the elegant dining room, setting the stage for lively gatherings and intimate dinners alike. Step into the beating heart of this home, where culinary delights and cozy gatherings await in the newly renovated kitchen and combined family room. With sleek granite countertops, gleaming stainless-steel appliances, and luxury vinyl floors throughout the main level, this kitchen is a chef's paradise. Once the hustle and bustle of meal prep is completed, you can then relax in the family room, basking in the warm glow of the updated farmhouse fireplace. As you ascend the stairs, anticipation builds for the cozy reveal of the primary bedroom ensuite. Nestle into the warmth of this retreat, complete with a serene ensuite bath featuring a separate shower and tubâyour own private oasis awaits. Three more bedrooms and a full bath, nestled on the top floor, offer ample space for family or guests. These additional bedrooms provide comfort and privacy, making them perfect for accommodating loved ones or creating dedicated office space. Outside, the large flat backyard beckons, perfect for entertaining or simply soaking up the sun. Seize the opportunity to make this enchanting haven your forever home before it slips away! Roof 2020 Water Heater 2020 HVAC 2012
- Type:
- Single Family
- Sq.Ft.:
- n/a
- Status:
- NEW LISTING
- Beds:
- 5
- Lot size:
- 8.1 Acres
- Year built:
- 2024
- Baths:
- 3.00
- MLS#:
- VASP2024440
- Subdivision:
- None Available
ADDITIONAL INFORMATION
TO BE BUILT! No need for a construction loan. Choose your selections! Welcome to the Boxwood, located on approximately 8.1 acres! Simple, yet elegant, this modern reinterpretation of country chic is the perfect home in which a young family can grow. The Boxwoodâs open floor plan creates a bright and airy atmosphere. Each home is expertly fashioned with a luxury master bathroom, farmhouse sink, exposed natural beams, and much more to give it a uniquely custom feel. Gorgeous 5 bedroom 3 full bath ranch home! Granite countertops and stainless steel appliances in the kitchen. There are tons of upgrades throughout the home- free-standing tub, hardwood floors, custom-look light fixtures, and gorgeous tiles! A completely finished basement provides another bedroom, a full bath, and a large recreation area! You don't want to miss this opportunity!
- Type:
- Single Family
- Sq.Ft.:
- 3,804
- Status:
- NEW LISTING
- Beds:
- 4
- Lot size:
- 2.93 Acres
- Year built:
- 2002
- Baths:
- 4.00
- MLS#:
- VASP2024514
- Subdivision:
- Summers Landing
ADDITIONAL INFORMATION
For prospective home buyers seeking a sanctuary, look no further! This luxurious Colonial residence embodies the epitome of comfort and elegance, located in the highly coveted waterfront community of Summer's Landing. Just a stone's throw away from the Ni River Reservoir, this home offers not only a stunning natural backdrop but also the convenience of a prime location. As you drive up the long driveway, prepare to be enchanted by the sense of seclusion provided by the mature trees that envelop the property, ensuring your privacy and tranquility. The meticulous attention to detail is evident from the moment you set foot on the well-manicured lawn, surrounded by extensive landscaping that adds to the home's charm. As you enter the home, you're greeted by a striking staircase, gleaming hardwood floors and lovely detailed woodwork. The foyer is flanked by a formal dining room and a study with French doors. The kitchen is bright and cheerful with its white cabinetry and offers gas cooking, granite counters, elegant tile backsplash and a huge island. The breakfast nook is surrounded by windows and is the perfect spot to enjoy a leisurely morning meal while taking in the beauty of the outdoors. The family room features a gas fireplace with a stone hearth and leads to the sunroom. The primary suite offers two walk-in closets and a beautiful bathroom with a corner jetted tub. Three guest rooms and a full bath round out the upper level. The finished basement is the perfect hangout! The rec room is huge and has plenty of room for a TV area and a pool table. There's a mini bar for serving drinks and snacks. Need extra space for company? You could easily use one end of the room as a guest retreat since there's a full bath. There's plenty of storage down here with a huge walk-in closet, a spacious utility room and two double-door closets. The outdoor living space is probably the nicest you'll see! The deck is accessed from the breakfast nook or sunroom and leads down to a beautiful patio. Lush landscaping surrounds the area and offers pops of color throughout the summer. The wide path through the trees leads to another area for bonfires and fun. There's a big shed that is the perfect workshop. There's even a wood stove so you can work on projects in the winter. If you're in need of more workspace, the oversized two-car garage has a bump out with a perfect workbench, cabinets and overhead storage. Whether you're lounging on the inviting front porch, having a barbeque in the back yard or exploring the spacious interior, every corner of this nearly three acre estate exudes warmth and sophistication. With its seamless blend of modern amenities and timeless appeal, this Colonial gem promises to be the perfect place to call home. Don't miss your chance to experience the unparalleled beauty and comfort that await within these walls. Welcome home!
- Type:
- Single Family
- Sq.Ft.:
- 2,056
- Status:
- NEW LISTING
- Beds:
- 3
- Lot size:
- 5 Acres
- Year built:
- 2020
- Baths:
- 3.00
- MLS#:
- VASP2024404
- Subdivision:
- Alsop Woods
ADDITIONAL INFORMATION
MOVE IN READY, 3 YR YOUNG Custom - Built, 3BR, 3BA Raised Rambler On 5 ACRES! ONE LEVEL LIVING at it's FINEST! Highlights and Features Include: Open Floor Plan w/Cathedral Ceiling & Gleaming Hardwood Floors; Recessed Lighting; Living Room w/Gas Corner Fireplace & Ceiling Fan w/Light; Center Island Kitchen w/HW Floors, Granite w/Breakfast Bar, Stainless Steel Appliances; Pantry w/Shelving, White Cabinetry w/Soft Close Cabinets & Lazy Susan; Dining Room w/Double Door to Rear Deck, Chair Railing, Hardwood Floors & Updated Chandelier; Laundry Room w/Ceramic Tile Floors, Built In Shelving, Conveying Washer & Dryer, Utility Sink & Door to Garage; Primary Bedroom w/Carpet, Ceiling Fan, LARGE Walk In Closet w/Built In Shelving, 2 Additional Closets & Ceiling Fan w/Light; Primary Bath w/Barn Entry Door, Ceramic Tile Floors, Soaking Tub, Step in Shower w/Ceramic Tile Surround & Dual Granite Vanities w/Storage; Bedroom 2 & 3 w/Carpet, Ceiling Fan w/Light, & Closets; Bathroom 2 w/Tub/Shower w/Ceramic Tile Surround & Granite Vanity w/Storage Complete The Main Level. The Lower Level Features an Unfinished Basement w/Door to Side Yard & Ready for YOU to Make Your Own! There is a Finished Full Bath w/Ceramic Tile Floors, Step in Shower & Granite Vanity w/Storage; Completely Surrounded Concrete Safe Room, Bunker, Or Storage to Complete the Lower Level. Additional Highlights Include; Roof w/Architectural Shingles; 2 Car Garage w/Door to Side Yard; Rear Deck w/Stairs to Grade; Meticulously Taken Care One Level Living! Don't Miss Out on This 3 Year Young BEAUTIFUL Home on 5 ACRES!!!
- Type:
- Single Family
- Sq.Ft.:
- 2,254
- Status:
- NEW LISTING
- Beds:
- 3
- Lot size:
- 5.27 Acres
- Year built:
- 1990
- Baths:
- 3.00
- MLS#:
- VASP2024160
- Subdivision:
- History Heritage Square
ADDITIONAL INFORMATION
Welcome to your new sanctuary! This beautifully updated 3-bedroom, 3-bathroom ranch home boasts charm and functionality at every turn, nestled on a sprawling lot of just over 5 acres. With a fenced backyard perfect for outdoor entertaining on the paved stamped patio, and a classic brick exterior enveloping three sides, inviting covered front porch, and a 2-car attached garage, to the thoughtful addition of gutters with gutter guards for low-maintenance living, this home exudes timeless elegance. Step inside to discover a gourmet kitchen, complete with sleek soft-close cabinets, luxurious quartz countertops, updated kitchen appliances rounding out the package, Tile and bamboo flooring throughout adds both style and sustainability. Entertain in style in the open dining room, where a custom wall unit adds both storage and flair. The master suite features a brand-new bathroom, 2 guest bathrooms have been updated, and the tankless water heater ensures endless hot showers. A Murphy bed in the spacious laundry room is perfect for overnight guests. RV/boat parking allowed. This home is truly move-in ready and awaiting its new owners to make it their own. Don't miss your chance to own this gem. Schedule your showing today and make this dream home yours before it's gone!
- Type:
- Single Family
- Sq.Ft.:
- 960
- Status:
- NEW LISTING
- Beds:
- 3
- Lot size:
- 1.21 Acres
- Year built:
- 1978
- Baths:
- 1.00
- MLS#:
- VASP2024576
- Subdivision:
- Shade Tree
ADDITIONAL INFORMATION
Welcome Home! Discover serenity in this charming one-level ranch-style home, nestled on a private 1-acre lot enveloped by trees. With numerous trees removed, the flat lot offers ample parking and a private, long driveway leading to a peaceful oasis. Step inside to find 3 bedrooms, 1 full bath, and complete seclusion set back from the road. Outside, a spacious deck invites you to unwind. Recent upgrades include a new roof in 2021, hot water heater in 2022, and HVAC system in 2018. The kitchen boasts a propane gas stove, and two sheds provide additional storage. Don't let this opportunity pass you by. Schedule your viewing today. Enjoy the convenience of being just a 10-minute drive from the upcoming Kalahari Resort/water park and I-95. Assumable VA Loan is active with sub 3% rate.
- Type:
- Manufactured Home
- Sq.Ft.:
- 1,800
- Status:
- NEW LISTING
- Beds:
- 3
- Lot size:
- 5 Acres
- Year built:
- 1992
- Baths:
- 2.00
- MLS#:
- VASP2024538
- Subdivision:
- Woodward Estates
ADDITIONAL INFORMATION
COMING SOON -- Welcome home to 10420 Woodward Dr., a 5 acre property with 1,500 SF single level rambler style living with an oversize block building with garage door and high ceiling along with barn type building with mezzanine, office space, and garage/barn area for lawn equipment and chickens, as well as fenced in area for livestock. Outside of the home is has generous open space. Seller will review any and all offers 4/28/2024 at 5pm. Cash or Conventional only due to non-permitted structures.
- Type:
- Single Family
- Sq.Ft.:
- 1,918
- Status:
- NEW LISTING
- Beds:
- 3
- Lot size:
- 0.04 Acres
- Year built:
- 2022
- Baths:
- 3.00
- MLS#:
- VASP2024406
- Subdivision:
- Courthouse Village
ADDITIONAL INFORMATION
This is the Mozart Elevation D by Ryan Homes. It was built in 2022 and has 1,918 finished square feet with 3 bedrooms, 2 bathrooms and a main level powder room. This townhouse has a 1-car garage and finished recreation room with a sliding glass door exit to the back yard. On the main level the open floor plan has a living room, kitchen and rear deck with a sliding glass door for access. The kitchen has many upgrades with a center island, dining area, and sliding glass door onto a 12' by 10' rear deck. The main level has luxury vinyl plank flooring. The top floor has 3 bedrooms and 2 bathrooms along with a laundry closet with an LG washer and dryer. There are more than $8,600 in builder upgrades in this home. Compare to Ryan Homes new construction base price at $421,270 in Courthouse Commons. All window treatments, the living room television and speaker wall mounts, entry foyer organizer and Nest smart thermostat convey with this sale. The visitor parking lot is close to this townhouse.
- Type:
- Single Family-Detached
- Sq.Ft.:
- 960
- Status:
- NEW LISTING
- Beds:
- 3
- Lot size:
- 1.21 Acres
- Year built:
- 1978
- Baths:
- 1.00
- MLS#:
- 71866
- Subdivision:
- Shade Tree
ADDITIONAL INFORMATION
Discover serenity in this charming one-level ranch-style home, nestled on a private 1-acre lot enveloped by trees. With numerous trees removed, the flat lot offers ample parking and a private, long driveway leading to a peaceful oasis. Step inside to find 3 bedrooms, 1 full bath, and complete seclusion set back from the road. Outside, a spacious deck invites you to unwind. Recent upgrades include a new roof in 2021, hot water heater in 2022, and HVAC system in 2018. The kitchen boasts a propane gas stove, and two sheds provide additional storage. Don't let this opportunity pass you by. Schedule your viewing today. Assumable VA Loan is active with sub 3% rate.
- Type:
- Single Family
- Sq.Ft.:
- 1,820
- Status:
- NEW LISTING
- Beds:
- 4
- Lot size:
- 0.35 Acres
- Year built:
- 2019
- Baths:
- 3.00
- MLS#:
- VASP2024444
- Subdivision:
- Stoneybrooke
ADDITIONAL INFORMATION
Amazing! Beautiful premier house, re-designed, rebuilt, reframed, insulated, flooring, plumbing and electrical system, lighting, windows, sliding door, doors and hardware, cabinets, countertops, appliances, new maintenance-free Deck. Seeds in the ground, the lot will be so beautiful very soon, some water and sun will be sufficient. One car garage and huge driveway for up to five cars. Do not miss this opportunity, make this your home of dreams. OPEN HOUSE SUNDAY 21 FROM 1 PM TO 4 PM.
- Type:
- Single Family
- Sq.Ft.:
- 1,678
- Status:
- NEW LISTING
- Beds:
- 3
- Lot size:
- 0.91 Acres
- Year built:
- 1978
- Baths:
- 2.00
- MLS#:
- VASP2024022
- Subdivision:
- Lake Acres
ADDITIONAL INFORMATION
This fantastic 3-bedroom, 2-bathroom rambler located in Lake Acres with Ni River access is the perfect place to call home. Boasting 1690 sq ft of living space, this property offers a comfortable and functional layout. Sunroom. WHOLE HOUSE Generator. FR has gas logs with a brick hearth as well as floor-to-ceiling brick around the fireplace. 3 sheds, 1 car garage with opener. LOTS of storage and PLENTY of sunlight. The home is beautifully maintained and updated, so you can move right in and start enjoying your new home. Enjoy the peace and privacy of a large .91-acre lot backing to a large farm, perfect for outdoor entertaining, gardening, or simply relaxing in your own backyard. The roof was updated in 2014, Trane HVAC new compressor in 2017, new hot water heater, new toilets, upgraded vanity tops & kitchen counters, custom backsplash in the kitchen, custom tile in the hall bath, crown molding, Anderson windows, new gutters, and guards 2022, and so much more.
- Type:
- Single Family
- Sq.Ft.:
- 4,668
- Status:
- NEW LISTING
- Beds:
- 4
- Lot size:
- 0.73 Acres
- Year built:
- 2006
- Baths:
- 5.00
- MLS#:
- VASP2023424
- Subdivision:
- Fawn Lake
ADDITIONAL INFORMATION
Amazing Offering of this charming home inside the luxurious, amenity filled community of Fawn Lake. Located overlooking a spectacular community pond, this impressive Dream Home is striking with it's perfect presence on Park-like Grounds. A wide, brick-trimmed Front Porch welcomes you to the beautiful Hall entry with tray ceiling and gleaming Brazilian cherry floors. On one side of the Foyer is a Living Room/Office with French doors and on the other is an elegant Dining Room offering a tray ceiling and Butlers Pantry. Ten foot ceilings carry to the expansive Great Room with distinctive coffered ceiling and gas fireplace framed by deep custom wood cabinetry. The huge chef's Kitchen boasts painted cherrywood cabinets, a large center island with area for seating, twin stainless commercial refrigerator and freezer, newer gas range, quartz counters and a farmhouse sink. Enhancing this lovely home is the addition of an incredible 3-Season room with handsome vaulted wood ceiling on the rear of the property showcasing unobstructed pond views. At day's end, relax in the Primary Suite with inviting sitting area, lit tray ceiling and walk-in closet. The fabulous Bath with bronze fixtures features handsome cabinetry, silestone quartz counters, a soaking tub and oversized shower. Finishing the Main Level is an incredible Laundry/Craft room with custom cabinetry, a "drop zone" area and desk. An open staircase leads to the Upper Level featuring two Bedrooms with a shared Bath, a Bedroom/Bonus room and hall Bath for added options. Finished in 2017, the Lower Level includes a Recreation Room with Wet Bar, Office/Exercise Room, Bedroom (NTC) and full Bath. Bountiful mature landscaping, that irrigates from the pond, permits easy, outdoor entertaining options. An extension from a two to four car Garage allows incredible extra space for vehicles, golf carts, etc. New(er) roof, HVAC units, two sump pumps and a built-in Generator provide peace of mind. The beautiful gated Fawn Lake Community offers an array of incredible amenities, including a recreational lake, beach, Arnold Palmer-designated golf course, tennis courts, baseball and soccer fields, a dog park, volleyball courts, walking trails, a Community Clubhouse, marina, fitness center, restaurants, Country Club, playgrounds, and much more! Situated in the picturesque countryside near the town of Fredericksburg, this community is surrounded by parklands and is only a few miles away from farmers' markets, wineries, and award-winning breweries. Schedule your showing today to experience the luxurious lifestyle only Fawn Lake can offer!
- Type:
- Single Family
- Sq.Ft.:
- 560
- Status:
- NEW LISTING
- Beds:
- 2
- Lot size:
- 6 Acres
- Year built:
- 1955
- Baths:
- 1.00
- MLS#:
- VASP2024458
- Subdivision:
- None Available
ADDITIONAL INFORMATION
INVESTORS ->LIVE-BUILD-RENOVATE! 6 ACRES TOTAL!! This cute 2Br 1 Ba sits on a beautiful 2 acre parcel! 8140 Shirley, a second adjoining 4 acre parcel, is also included in the sale! The house is habitable, but will likely need to be renovated. Perfect for folks that need a place to stay while they build their dream home on the 4 acre lot! Then renovate the original house to be an in-law cottage or short, medium or long term rental! All of it is being sold As-Is! Cash, Conventional or FHA 203(k) loans only. Fiber Optic Internet available at road!
- Type:
- Single Family
- Sq.Ft.:
- 2,500
- Status:
- NEW LISTING
- Beds:
- 4
- Lot size:
- 4.14 Acres
- Year built:
- 2024
- Baths:
- 3.00
- MLS#:
- VASP2024526
- Subdivision:
- None Available
ADDITIONAL INFORMATION
UNDER CONSTRUCTION ON ACREAGE- AVAILABLE END OF AUGUST... Welcome to your forever home! This 4 bedroom Haven by award-winning builder Foundation Homes offers a perfect blend of traditional colonial and craftsman style elements. Step inside from the welcoming front porch into a lovely foyer, flanked by a private flex room with double doors and a spacious dining room leading to the gourmet kitchen. Equipped with high quality shaker-style, white soft close cabinets, stainless steel appliances, quartz countertops, and a large under-mount stainless sink, this kitchen makes cooking a delight, and the large island leaves plenty of room for eating and gathering. The seamless flow into the eating area, family room, and sun room is illuminated by an abundance of natural light from the oversized windows. The main level features 9-foot smooth ceilings and waterproof luxury vinyl tile, ideal for active families. Oak hardwood stairs lead to the second floor, where you'll find all 4 bedrooms and a convenient laundry room. The owner's suite boasts 2 walk-in closets, a linen closet, and a gorgeous en suite bathroom with double vanities, a soaking tub, and a tile shower. The additional 3 bedrooms provide ample closet space. The unfinished basement offers plenty of storage for holiday and keepsake items, with the potential for future expansion. A 12 x 12 composite deck will overlook your huge back yard, providing the tranquility everyone desires. 4.14 acres gives you that country feel without having to drive a long distance to have it. This beauty is in the River Bend School District , and just a few minutes away from Route 3, restaurants, shopping, I-95, down town Fredericksburg, and Lake Anna. Don't miss out on this incredible opportunity â make this home yours today! ***Pictures in listing are examples of the home that is under construction. PLEASE NOTE: VERY EARLY STAGES OF CONSTRUCTION. Chosen selections are in Docs.
- Type:
- Single Family
- Sq.Ft.:
- 2,117
- Status:
- NEW LISTING
- Beds:
- 4
- Lot size:
- 3.75 Acres
- Year built:
- 2024
- Baths:
- 3.00
- MLS#:
- VASP2023874
- Subdivision:
- None Available
ADDITIONAL INFORMATION
***MOVE-IN READY*** WELCOME HOME TO THIS GORGEOUS FOUR BEDROOM, TWO & A HALF BATH COLONIAL! BRAND NEW 2024 CONSTRUCTION SITUATED ON A 3.75-ACRE LOT SURROUNDED BY BEAUTIFUL, WOODED VIEWS! CONVENIENTLY LOCATED OFF COURTHOUSE ROAD, A SHORT DRIVE TO SPOTSYLVANIA COURTHOUSE, THORNBURG I-95 ACCESS & NOT FAR FROM COSNER'S CORNER SHOPPING & DINING! WONDERFUL CURB APPEAL TO COME HOME TO EACH DAY WITH THE SPACIOUS, COVERED FRONT PORCH, BLACK GUTTERS & STONE-ACCENTED FRONT, AS WELL AS THE ATTACHED TWO-CAR GARAGE WITH A LARGE DRIVEWAY FOR ADDITIONAL PARKING! LARGE YARD SPACE SURROUNDING THE HOME TO ENJOY ON YOUR NIGHTS & WEEKENDS! THROUGH THE FRONT DOOR, YOU'LL BE GREETED WITH BEAUTIFUL LUXURY VINYL PLANK FLOORING, UPGRADED CROWN MOULDING & NATURAL LIGHTING THAT FLOWS THROUGHOUT THE MAIN LEVEL! RIGHT OF THE FOYER, A SPACIOUS DINING ROOM WITH CHAIR RAILING, CUSTOM TRIM & CHANDELIER LIGHTING â PERFECT FOR DINNER PARTIES TO COME! CONVENIENT POWDER ROOM NEAR THE FRONT DOOR! ON THE REAR OF THE HOME, YOU'LL ENTER THE LARGE FAMILY ROOM WITH A GAS FIREPLACE & MANTEL, OPEN TO THE KITCHEN FOR SIMPLIFIED INDOOR ENTERTAINING! LOOK FORWARD TO PREPARING MEALS IN THIS INCREDIBLE GOURMET KITCHEN WITH MAGNIFICENT QUARTZ COUNTERTOPS THAT INCLUDES A CENTER ISLAND & BREAKFAST BAR, STAINLESS STEEL APPLIANCES, A STAINLESS STEEL FARMHOUSE SINK WITH A BLACK PULL FAUCET, LOVELY TWO-TONE CABINETS WITH MODERN PULLS, A CUSTOM TILE BACKSPLASH FOR THAT EXTRA TOUCH OF CHARACTER & A VERY SPACIOUS BREAKFAST ROOM WITH SLIDING GLASS DOORS TO THE REAR! FANTASTIC OWNER'S SUITE WITH A TRAY CEILING & A MARVELOUS ENSUITE WITH A LARGE SHOWER, DOUBLE VANITY SINKS, A PRIVATE WATER CLOSET, BEAUTIFUL CERAMIC TILING & A LARGE WALK-IN CLOSET! THE UPPER LEVEL IS COMPLETE WITH THE REMAINING THREE VERY SPACIOUS BEDROOMS, THE FULL HALL BATH WITH CUSTOM TILING & THE SEPARATE LAUNDRY ROOM WITH SHELF STORAGE! FULL, WALKOUT BASEMENT FOR LOADS OF EXTRA STORAGE & ROOM TO EXPAND! DO NOT MISS YOUR OPPORTUNITY TO OWN THIS GORGEOUS MOVE-IN READY NEW CONSTRUCTION! CALL TODAY TO SCHEDULE YOUR SHOWING BEFORE IT'S TOO LATE!
- Type:
- Single Family
- Sq.Ft.:
- 1,008
- Status:
- NEW LISTING
- Beds:
- 3
- Year built:
- 1992
- Baths:
- 2.00
- MLS#:
- VASP2024500
- Subdivision:
- Fairfield Woods
ADDITIONAL INFORMATION
Welcome to your new home sweet home! Nestled in a conveniently located neighborhood, this charming single-family residence offers the perfect blend of comfort and style. Let's explore all the wonderful features this delightful property has to offer. Inside, you'll find three spacious bedrooms, providing ample space for rest and relaxation. The home boasts 1.5 baths, with the half bath offering the potential to accommodate a shower or tub, providing flexibility to meet your needs. The kitchen underwent a remodel in 2012 and there is also lighting under the cabinets. Relax and entertain in the inviting living areas, including a cozy 3-season room off the kitchen, perfect for enjoying the outdoors in comfort. Recent updates include fresh paint and new carpeting throughout the interior in 2024, providing a clean and contemporary ambiance. Park with ease in the attached one-car garage, offering convenience and protection for your vehicle. Step outside to the fenced backyard, offering plenty of space for outdoor activities and relaxation. The driveway was resurfaced in 2015, ensuring durability and enhancing the curb appeal of the property. Benefit from peace of mind with shingles replaced in 2008. The HVAC system was replaced in 2006 and has been meticulously maintained every year, while the exterior water pipe to the house and water heater were replaced in 2018, ensuring efficiency and reliability. The owners have taken great care of this home, with a history of regular maintenance and updates, ensuring its continued comfort and functionality. This well cared-for home is sure to attract attention and won't last long on the market. Don't miss out on the opportunity to make it yoursâschedule your appointment today!
- Type:
- Single Family
- Sq.Ft.:
- 1,920
- Status:
- Active
- Beds:
- 4
- Lot size:
- 0.57 Acres
- Year built:
- 2007
- Baths:
- 3.00
- MLS#:
- VASP2024480
- Subdivision:
- Lake Wilderness
ADDITIONAL INFORMATION
Freshened up just in time for the spring market. Look what greets you upon entering this lovely abode: New appliances, quartz counters, modern light fixtures, a renovated primary bath, a splash of fresh painted and all covered by a new roof! Move in ready and quaint outdoor areas like the front porch and back deck are ready for beverage intake while enjoy the great outdoors.
- Type:
- Single Family
- Sq.Ft.:
- 7,830
- Status:
- Active
- Beds:
- 6
- Lot size:
- 2.43 Acres
- Year built:
- 2005
- Baths:
- 6.00
- MLS#:
- VASP2024472
- Subdivision:
- Bloomsbury Farm Estates
ADDITIONAL INFORMATION
Welcome to a rare, all-in-one opportunity. Truly one of a kind estate home in Bloomsbury Farm Estates. This sensational property radiates visual charm, convenience, & is your own private oasis. Custom features throughout including built-in shelving, freshly painted, main floor bedroom, walk-in pantry, hardwood floors throughout main level and upper levels, expansive deck off kitchen with perfect views of your backyard oasis. Bedroom level has hardwood floors throughout. 3 bedrooms are appointed with walk-in closets & built-ins. Primary bedroom features sitting room, walk-in closet custom shower in primary bathroom to include a separate sauna to use after working out in your own personal gym, custom trim package found all throughout the home, kitchen features custom cabinets, 6 burner gas cooktop, wall ovens, ceiling fans throughout, perfect mudroom for storage, 4th upper level perfect for play room/ home office. The walk-out level basement is set up as the perfect entertainment area. Includes, full bar that could easily be a second kitchen, office that could be another bedroom, theater room, open rec room area, storage room, full bath. All items in the basement convey. Whether youâre lounging poolside or enjoying a meal al fresco, this backyard oasis is sure to impress. The 2.43 ac lot has extensive landscaping, shed, outside grill/ cabana area, & open grassy area. Custom pool house with all the necessities for pool time fun. Custom Gym house with to include all the workout equipment and furniture. All systems are a go! All were serviced and in great working condition. 3 car extended garage has extra storage, with automatic door openers. Ring doorbell to convey. 3 Zoned HVAC system for total comfort and efficiency on each floor. Playroom/large room on upper level was used as a bedroom. Another bedroom in basement not to code, no window Available for immediate occupancy.
- Type:
- Single Family
- Sq.Ft.:
- 5,729
- Status:
- Active
- Beds:
- 6
- Lot size:
- 0.35 Acres
- Year built:
- 2022
- Baths:
- 5.00
- MLS#:
- VASP2024220
- Subdivision:
- Woodberry Manor
ADDITIONAL INFORMATION
Like-new and ready for you in one of Spotsylvaniaâs budding yet private neighborhoods! Introducing 8714 Greenway Drive. Constructed in July 2022 and following Ryan Homesâ Normandy floor plan, this modern colonial includes six bedrooms, 4.5 baths and approximately 5,500 square feet of finished living space. It sits on an approximately 1/3-acre lot in Woodberry Manor. With this quiet-yet-convenient location, two I-95 exits (Massaponax and Thornburg) are within 15 minutes, as is the shopping at Cosnerâs Corner/Southpoint Shoppes; Spotsylvania Regional Medical Center; and the Spotsylvania VRE station. Downtown Fredericksburg is less than 25 minutes northeast. Examining the residenceâs acreage, an asphalt driveway leads to its two-car garage. The exterior is draped in medium gray siding, navy blue shutters and tasteful stone accents. Yes, there is a quaint front porch for relaxing, too! Out back, there is a 20x14- foot composite deck for lounging. For added privacy, there is a mature tree buffer along its back property line and dots of trees on the property itself. Inside, âopenâ and âairyâ are the key words as you step foot into its two-story foyer. The upgrades show â spanning its wi-fi enabled garage door opener to vanity hardware touches. Immediate rooms that greet you are the formal dining room to the right and a sitting room to the left. Natural light radiates through the residenceâs four front windows, with gray-ish/brown LVP flooring throughout. Additional main level highlights include the great room with gas fireplace and mantling; and the adjacent kitchen. The totally upgraded chefâs kitchen includes a large central island, stainless steel appliances (double wall oven, central gas cooktop and more!), an upgraded touch faucet, white cabinetry, white quartz countertops and a walk-in pantry. Rounding out the level are a bedroom (currently used as an office), half bath, mudroom and garage access. Hardwood stairs lead you to the carpeted upstairs â up top, there is an open 15x15-foot loft for taking it all in! There are four bedrooms and three full baths on this level, inclusive of TWO primary suite set-ups. The principal primary suite includes tray ceilings, his-and-her walk-in closets and a stunning ensuite bath with a tiled Roman shower with benching, quartz-draped dual vanities and a linen closet. The second primary suite includes a walk-in closet and ensuite bath complete with upgraded 12x12- inch tile flooring. The final bath upstairs includes two sinks and a tub/shower combo. And letâs not forget about that spacious laundry room with cabinetry! To the primarily carpeted basement we go, where youâll find the homeâs final bedroom and full bath. Th is is approximately 2/3 finished, with a large, finished entertainment area as its core with a walkout exit. The bedroom includes a walk-in closet and immediate access to the full bath (stand-up shower and single vanity). Systems-wise, everything is running beautifully, inclusive of the homeâs humidifier and multi-zone HVAC system. Loaded with upgrades, convenience and serenity, there is oh-so-much to love at 8714 Greenway Drive. Why build when you can buy brand new?!
- Type:
- Single Family
- Sq.Ft.:
- 2,334
- Status:
- Active
- Beds:
- 4
- Lot size:
- 0.25 Acres
- Year built:
- 1988
- Baths:
- 3.00
- MLS#:
- VASP2024244
- Subdivision:
- Holleybrooke
ADDITIONAL INFORMATION
Welcome to this charming Colonial nestled in a wonderful location! Picture yourself starting your day on the huge front porch, enjoying your morning coffee amidst a serene atmosphere. Step inside to discover fresh interior paint, new carpet, and updated light fixtures, offering a bright updated feel throughout. Enjoy the extended outdoor living at its finest with a large deck and fenced-in backyard, perfect for entertaining or simply relaxing in privacy. Conveniently situated near local shopping, restaurants, the new VA hospital, I-95, and various commuter options, this home offers both comfort and accessibility for commuters. Come check out 10615 Maple Ridge Drive! Don't miss the opportunity to make this your new home!
- Type:
- Single Family
- Sq.Ft.:
- 2,044
- Status:
- Active
- Beds:
- 4
- Lot size:
- 0.38 Acres
- Year built:
- 2001
- Baths:
- 3.00
- MLS#:
- VASP2024130
- Subdivision:
- Spring Creek
ADDITIONAL INFORMATION
***Update seller is offering a $5,000 credit to you!***Welcome to this enchanting 4-bedroom, 2.5-bathroom home tucked away on a serene cul-de-sac in vibrant Spotsylvania. Spanning 2,044 square feet on just over a lush third of an acre, this property combines spacious living with refined updates. Inside, the atmosphere radiates warmth and welcome, accentuated by abundant natural light. Recent updates include a full suite of new stainless steel appliances in the kitchen, ensuring a modern and efficient culinary experience. Ascend to the upper level where the primary suite offers a peaceful escape, featuring a luxurious en-suite bathroom for added privacy and comfort. Three additional generously sized bedrooms and another full bathroom ensure comfort for family and guests alike. Significant enhancements extend beyond the interiors, including a new roof installed within the last 6 years and a new heat pump installed this year, guaranteeing year-round comfort. The expansive backyard is a standout, offering vast space for relaxation and recreation. Whether you envision custom landscaping, a vibrant garden, or simply a quiet spot to unwind, this outdoor area is ready to fulfill your vision. Perfectly situated, this home is just a short walk to a highly-rated elementary school, with the added benefit of neighborhood school bus service, blending convenience with accessibility. This delightful residence is prepared to provide a lifestyle of ease and elegance. Make it yours and enjoy a home updated for todayâs living, where each detail is tailored for utmost convenience and comfort. NO HOA! Call for your today today!
- Type:
- Single Family
- Sq.Ft.:
- 2,126
- Status:
- Active
- Beds:
- 4
- Lot size:
- 4.93 Acres
- Year built:
- 1988
- Baths:
- 2.00
- MLS#:
- VASP2024384
- Subdivision:
- Hockaday Est
ADDITIONAL INFORMATION
CHECK OUT THIS BEAUTIFUL FOUR-BEDROOM, TWO-BATH RAMBLER WITH NO HOA! A SLICE OF RURAL PARADISE WITH CONVENIENT CONNECTIONS â IMMERSE YOURSELF IN 4.93 ACRES OF SPRAWLING YARD, PERFECT FOR OUTDOOR ACTIVITIES & UNWINDING TO THE SERENE WOODED VISTAS SURROUNDING THE HOME, A SHORT DRIVE FROM SHOPPING, DINING & I-95 ACCESS AT EITHER THORNBURG OR LADYSMITH EXITS! THE EXTENDED DRIVEWAY LEADS TO A LARGE, CONCRETE PARKING PAD FOR AMPLE PARKING, WITH THE LOVELY BRICK EXTERIOR OF THE HOME IS ACCENTED WITH RAISED GARDEN BEDS & AN ARRAY OF PRUNED BUSHES WITH ROOM TO FINE TUNE YOUR GREEN THUMB & ADD YOUR PERSONAL TOUCH, TWO LARGE STORAGE SHEDS FOR ALL YOUR LANDSCAPING EQUIPMENT, TRACTORS & MORE, A LARGE CHICKEN COOP & A SPACIOUS SCREENED-IN REAR PORCH TO ENJOY THE VIEW! STEP INSIDE TO GORGEOUS HARDWOOD FLOORING & A LARGE DINING ROOM LEFT OF THE FOYER WITH CHANDELIER LIGHTING & TONS OF SPACE FOR GATHERINGS TO COME! MAGNIFICENTLY UPDATED GOURMET KITCHEN WITH LOADS OF GRANITE COUNTERTOPS, UPGRADED STAINLESS STEEL APPLIANCES WITH A CUSTOM RANGE HOOD, TONS OF CABINET STORAGE WITH MODERN PULLS, A GOOSENECK PULL FAUCET & AN INCREDIBLE TILE BACKSPLASH THAT ADDS THE PERFECT AMOUNT OF CHARACTER! ON THE REAR OF THE HOME, THE LARGE FAMILY ROOM AWAITS WITH HIGH CEILINGS, BEAUTIFUL FLOORING, LOADS OF NATURAL LIGHTING & ACCESS TO THE SIDE OF THE HOME & THE REAR SCREENED-IN PORCH! SEPARATE LAUNDRY ROOM WITH PLENTY OF SPACE FOR ADDED STORAGE, ACCESSIBLE FROM BOTH BEDROOM HALLWAYS! THE HOME IS COMPLETE WITH FOUR LARGE BEDROOMS, EACH WITH GREAT CLOSET SPACE, TWO LARGE HALL CLOSETS, INCLUDING ONE THAT'S CEDAR LINED & TWO FULL BATHS, BOTH WITH CUSTOM TILING! DO NOT MISS YOUR OPPORTUNITY TO OWN THIS AMAZING PROPERTY ON NEARLY 5 ACRES OF PEACEFUL COUNTRYSIDE! CALL TODAY TO SCHEDULE YOUR SHOWING BEFORE IT'S TOO LATE!
© BRIGHT, All Rights Reserved - The data relating to real estate for sale on this website appears in part through the BRIGHT Internet Data Exchange program, a voluntary cooperative exchange of property listing data between licensed real estate brokerage firms in which Xome Inc. participates, and is provided by BRIGHT through a licensing agreement. Some real estate firms do not participate in IDX and their listings do not appear on this website. Some properties listed with participating firms do not appear on this website at the request of the seller. The information provided by this website is for the personal, non-commercial use of consumers and may not be used for any purpose other than to identify prospective properties consumers may be interested in purchasing. Some properties which appear for sale on this website may no longer be available because they are under contract, have Closed or are no longer being offered for sale. Home sale information is not to be construed as an appraisal and may not be used as such for any purpose. BRIGHT MLS is a provider of home sale information and has compiled content from various sources. Some properties represented may not have actually sold due to reporting errors.

Information is provided by Charlottesville Area Association of Realtors®. Information deemed reliable but not guaranteed. All properties are subject to prior sale, change or withdrawal. Listing(s) information is provided exclusively for consumers' personal, non-commercial use and may not be used for any purpose other than to identify prospective properties consumers may be interestedin purchasing. Copyright © 2024 Charlottesville Area Association of Realtors®. All rights reserved.
Spotsylvania Real Estate
The median home value in Spotsylvania, VA is $451,000. This is higher than the county median home value of $249,700. The national median home value is $219,700. The average price of homes sold in Spotsylvania, VA is $451,000. Approximately 82.31% of Spotsylvania homes are owned, compared to 10.03% rented, while 7.67% are vacant. Spotsylvania real estate listings include condos, townhomes, and single family homes for sale. Commercial properties are also available. If you see a property you’re interested in, contact a Spotsylvania real estate agent to arrange a tour today!
Spotsylvania, Virginia has a population of 33,467. Spotsylvania is less family-centric than the surrounding county with 34.94% of the households containing married families with children. The county average for households married with children is 36.71%.
The median household income in Spotsylvania, Virginia is $83,591. The median household income for the surrounding county is $81,434 compared to the national median of $57,652. The median age of people living in Spotsylvania is 40.5 years.
Spotsylvania Weather
The average high temperature in July is 87.8 degrees, with an average low temperature in January of 24.3 degrees. The average rainfall is approximately 43.65 inches per year, with 13.3 inches of snow per year.
