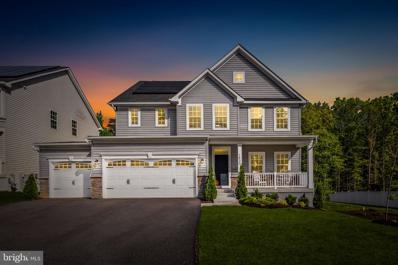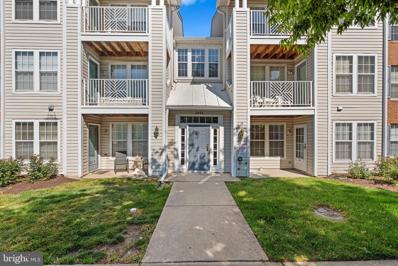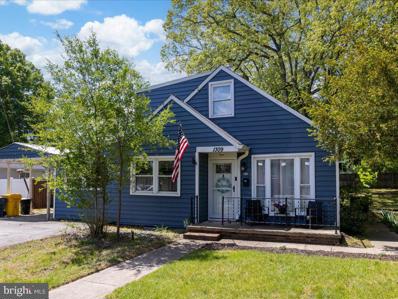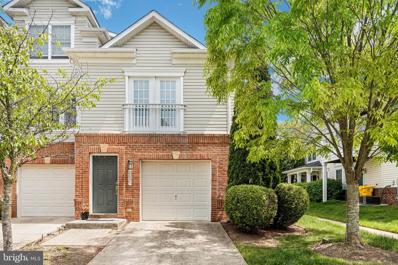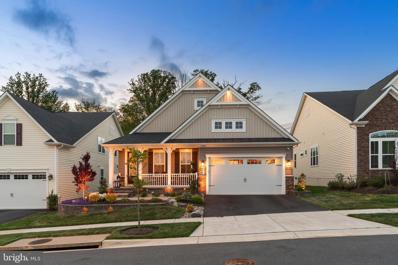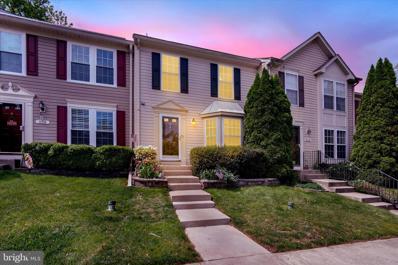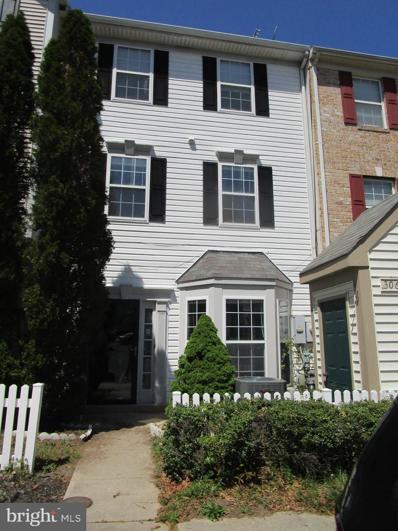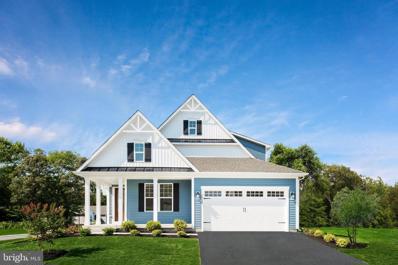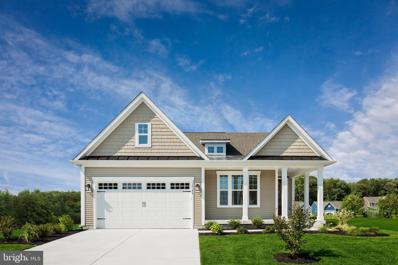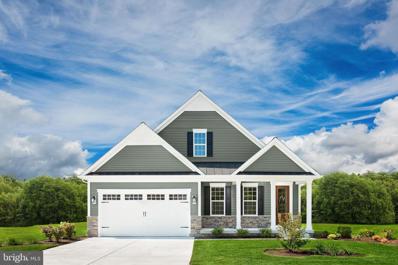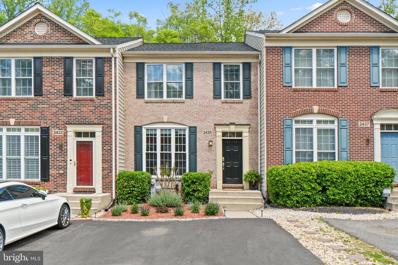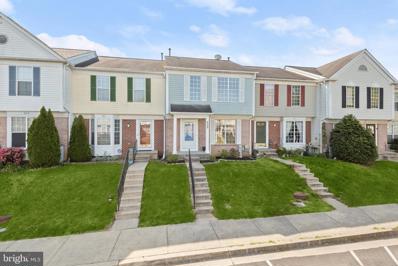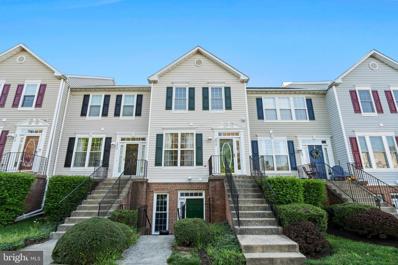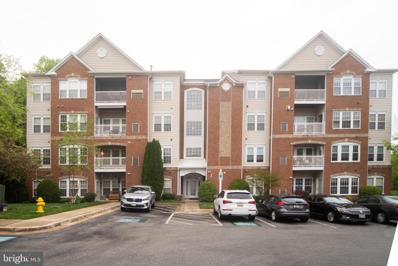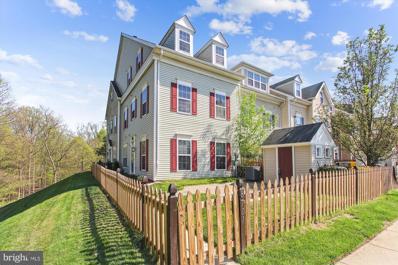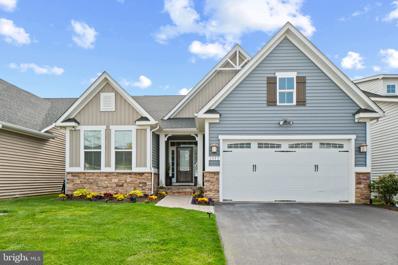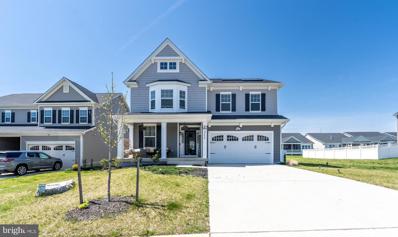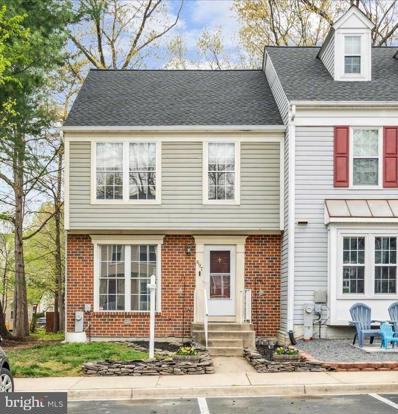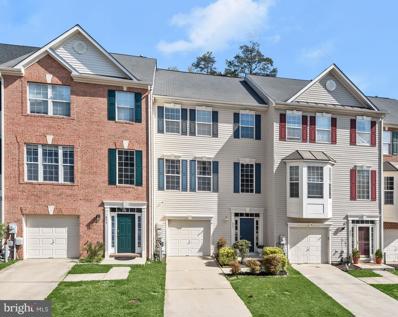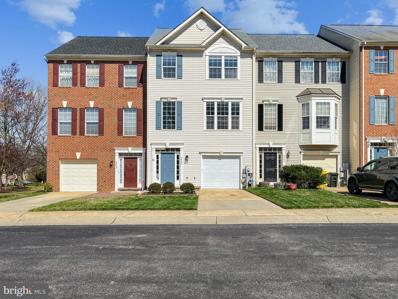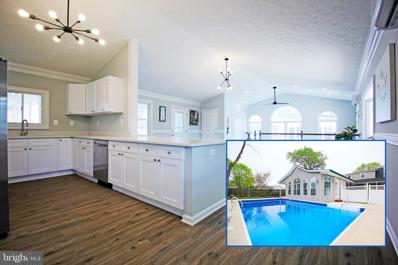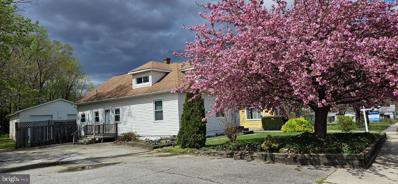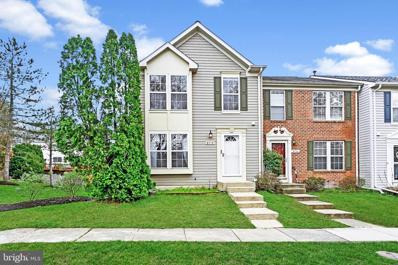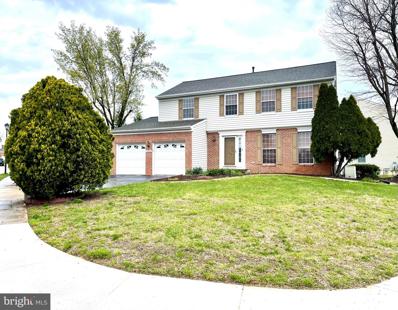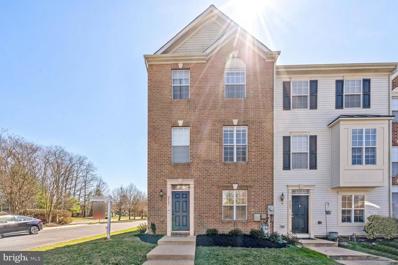Odenton MD Homes for Sale
- Type:
- Single Family
- Sq.Ft.:
- 4,837
- Status:
- NEW LISTING
- Beds:
- 5
- Lot size:
- 0.13 Acres
- Year built:
- 2022
- Baths:
- 4.00
- MLS#:
- MDAA2083650
- Subdivision:
- Two Rivers
ADDITIONAL INFORMATION
Welcome to 1530 Confluence Court, Odenton, MD â A Luxurious Retreat in Two Rivers Nestled on a premium lot that backs to tranquil woods, this stunning 5-bedroom, 3.5-bathroom home in the vibrant all-ages section of Two Rivers offers both luxury and comfort. With more than 3,800 square feet of elegant living space above grade and an additional 900+ square feet in the beautifully finished lower level, this property promises a lifestyle of exceptional comfort and prestige. Interior Features: 1) Expansive Layout: Enjoy a meticulously designed space featuring a main level with a flowing floor plan that includes a large family room, dining area and a gourmet kitchen equipped with top-of-the-line appliances and ample storage. 2) Bonus Spaces: This home boasts versatile additional rooms including a cozy den, a private office for your work-from-home needs, and a spacious loft perfect for relaxation or play. 3) Luxurious Bedrooms: Five generously sized bedrooms ensure comfort for everyone. The serene primary suite offers a peaceful retreat with stunning views of the wooded backdrop. 4) Lower Level: The fully finished walkout lower level includes a second family room, guest suite, and extra storage, perfect for hosting guests or additional family living space. 5) Screened-In Porch: Step out onto the screened-in porch for year-round enjoyment of the natural surroundings, providing a perfect setting for morning coffees or evening relaxation. 6) Three-Car Garage: Ample garage space ensures plenty of room for vehicles and storage. 7) Solar Panels: Fully owned and transferrable w/ smart house technology. Community Amenities: As a resident of Two Rivers, gain exclusive access to the Hamlet Clubhouse with its resort-style pools, fitness center, tennis courts, and more. Enjoy the community pavilion, outdoor movie screen, and vibrant social scene. Location: Situated on a quiet cul-de-sac, close to the new elementary school currently under construction, 1530 Confluence Court is more than just a house; itâs a haven where every detail caters to luxurious and comfortable living. Experience the perfect blend of indoor luxury and outdoor beauty in Odentonâs most sought-after community. This home is a true gem that offers an unparalleled lifestyleâready for you to make it your own.
- Type:
- Single Family
- Sq.Ft.:
- 1,200
- Status:
- NEW LISTING
- Beds:
- 2
- Year built:
- 1993
- Baths:
- 2.00
- MLS#:
- MDAA2083730
- Subdivision:
- Piney Orchard
ADDITIONAL INFORMATION
Welcome to this captivating Piney Orchard fully remodeled condo boasting 2 bedrooms and 2 full bathrooms. The thoughtful layout places the bedrooms at opposite ends, ensuring enhanced privacy for occupants. Upon entry, be greeted by elegant neutral LVP flooring, an open layout, and enhanced LED recessed lighting. The primary bedroom features a walk-in closet and an updated en-suite bath, while the second bedroom boasts a convenient closet system and access to a remodeled bathroom. The kitchen has been fully remodeled with exquisite quartz counters and stainless steel appliances, adding to the unit's allure. Enjoy the convenience of a dedicated laundry room, an inviting exterior patio and peace of mind with a new HVAC (2022). This isn't your ordinary condo; it's bathed in natural light and wonderful sunsets, offering enchanting views of the community pond and meticulously landscaped surroundings. Ideally situated in the heart of Piney Orchard, this unit offers easy access to a myriad of community amenities, including a picturesque pond (currently undergoing maintenance), a community center with a fitness room, one of the three outdoor pools, tennis courts, walking/jogging paths, and the nearby shopping center. Don't miss out on the opportunity to experience the elevated lifestyle offered by this exceptional condo!
$450,000
1309 Odenton Road Odenton, MD 21113
- Type:
- Single Family
- Sq.Ft.:
- 1,547
- Status:
- NEW LISTING
- Beds:
- 4
- Lot size:
- 0.3 Acres
- Year built:
- 1955
- Baths:
- 2.00
- MLS#:
- MDAA2083050
- Subdivision:
- Odenton Gardens
ADDITIONAL INFORMATION
Welcome to this wonderful 4 bed, 2 bath home in lovely Odenton Gardens! This home has been lovingly taken care of and is ready for its new owners. The main floor boasts LVP flooring, a large country kitchen and a spacious dining room or multipurpose room right off the kitchen. The main floor rounds out with 2 bedrooms and a full bath. Upstairs, you will find the primary suite. With a large bedroom and private bath, there is plenty of room. The 2nd room is currently in use as a dressing room, but can easily be a bedroom again. As you head outside the spacious back yard is perfect for entertaining. Take a swing on the tire swing and enjoy the days! Convenient to all major highways, Ft. Meade, MARC Train, and so much more! Come see this home before its GONE!!
- Type:
- Townhouse
- Sq.Ft.:
- 1,607
- Status:
- NEW LISTING
- Beds:
- 3
- Year built:
- 2005
- Baths:
- 2.00
- MLS#:
- MDAA2082826
- Subdivision:
- Seven Oaks
ADDITIONAL INFORMATION
Welcome to 2037 Astilbe Way, an End-unit condominium style townhome located in the Seven Oaks subdivision of Anne Arundel County, minutes away from Fort Meade, Anne Arundel Mall, and BWI airport. This 3 level 1600+ square feet home boasts a large 1 car garage with a storage room, a floor plan that is open, a second and third floor balcony, not to mention the laundry being on the top floor. The property has all the upgrades you could want in the kitchen from stainless appliances, upgraded countertops, and upgraded fixtures. There is new carpeting on the top 2 levels as well as brand new paint throughout. Come in and view the home you've been searching for. -- Point of contact Charles Jenkins. 571 484 0327 Realtor®
$899,900
1516 Catbriar Way Odenton, MD 21113
- Type:
- Single Family
- Sq.Ft.:
- 1,966
- Status:
- NEW LISTING
- Beds:
- 3
- Lot size:
- 0.15 Acres
- Year built:
- 2020
- Baths:
- 3.00
- MLS#:
- MDAA2083194
- Subdivision:
- Regency At Two Rivers
ADDITIONAL INFORMATION
Welcome to the epitome of luxury living in the highly coveted Regency at Two Rivers Community! This pristine 3-bedroom residence epitomizes elegance and sophistication, offering a seamless blend of comfort and style. As you enter, be greeted by the grandeur of airy 10' ceilings adorned with a meticulously crafted tray ceiling, setting the tone for the home's exquisite design. The heart of the home is the stunning white kitchen, boasting beautiful quartz countertops, a gorgeous white ceramic farmhouse sink, glass-front cabinets, under cabinet lighting, and top-of-the-line stainless steel appliances, including a gas cooktop with a convenient pot filler faucet and a built-in microwave and wall oven. The expansive center island with bar-height seating provides the perfect gathering spot for family and friends. The main level also features a convenient office space entered through French doors with a transom overhead, ideal for those who work or study from home. Relax in the 3 season enclosed patio with custom shades and retractable vinyl windows that fully open to let a gentle breeze flow through. Escape to the luxurious owner's suite, complete with a tray ceiling and an ensuite bathroom featuring double sinks and a shower with dual stainless shower heads and body sprays! Additional main-level amenities include an over-sized secondary bedroom, a mudroom upon entrance from the garage, and a laundry room with cabinets and sink, ensuring functionality and ease of living. Descend to the lower level to discover a spacious finished area, complete with an additional bedroom, full bath, and wet bar! The wet bar is well-appointed with granite countertops, a dishwasher, and mini fridge, perfect for entertaining guests. The lower level also offers a partially finished room, ideal for a home gym or storage space. Step outside to the beautifully hardscaped patio, featuring a built-in grill and firepit, creating the ultimate outdoor oasis for gatherings and relaxation. With abundant windows throughout, the home is flooded with natural light, enhancing the inviting ambiance. Enjoy the convenience of neutral paint throughout and low-maintenance luxury vinyl plank flooring on the main level. The beautifully landscaped front yard adds to the home's curb appeal. This home also boasts added features including an in-ground irrigation sprinkler system, a completely finished 2-car garage with flooring and a custom design storage system, a sump pump backup battery, and a whole house humidifier! Residents of Two Rivers enjoy access to the community clubhouse, offering curated events and social clubs. Take advantage of all the amenities, including tennis and pickleball courts, a state-of-the-art fitness/yoga studio, and indoor and outdoor pools. With new construction of NV Homes in the neighborhood selling for significantly more and a waitlist in place, this home, which is the highly desired Bennington Model, presents a rare opportunity not to be missed! Schedule your showing today and experience the pinnacle of luxury living!
- Type:
- Single Family
- Sq.Ft.:
- 2,250
- Status:
- NEW LISTING
- Beds:
- 4
- Lot size:
- 0.04 Acres
- Year built:
- 2002
- Baths:
- 4.00
- MLS#:
- MDAA2082778
- Subdivision:
- Piney Orchard
ADDITIONAL INFORMATION
Welcome home to this stunning fully finished three-level townhome nestled in a serene cul-de-sac, offering the perfect blend of modern comfort and natural beauty. Boasting four bedrooms and three and a half baths, this home is the epitome of spacious living. As you step inside, you're greeted by the warmth of the newly installed LVT flooring, guiding you through the main level's open layout. The two-level bump-out on back of home expands the living space, providing versatility and an abundance of natural light. The heart of the home lies in the well equipped Kitchen s, ample cabinetry, and a convenient center island, ideal for culinary enthusiasts and casual dining alike. Kitchen overlook breakfast room and sun room. Adjacent is the inviting living area, where gatherings with loved ones are effortlessly accommodated. Ascend the stairs to discover the owner's suite, a serene retreat featuring vaulted ceilings, a generous walk-in closet, and an en-suite bath, offering a tranquil escape at the end of the day. Two additional nicely sized bedrooms with ample closet space and large hall bath on this level provide comfortable accommodations for family members or guests. Descend to the lower level, where you'll find the fourth bedroom and NEW third full bath, offering privacy and flexibility for guests or a home office. Additionally, there is a large recreation room with storage closet and finished storage room . Ideally for multi-generational families. Entertain or unwind outdoors on the expansive multi tiered deck with amazing storage under steps, overlooking protected woodlands and offering a picturesque backdrop for al fresco dining or morning coffee. Further enhancing this home's appeal is the recently replaced roof ('19) and new HWT, ensuring both comfort and peace of mind for years to come. There are two assigned parking spaces right outside of front door on this very private, tree-lined court! Conveniently located in sought after Piney Orchard Community with fabulous amenities include 3 outdoor pools, indoor pool, hot tub, exercise room, walking/bike trails, tennis courts, playgrounds, lake. Walk to local restaurants and shopping. Minutes to Fort Meade, the MARC train, with easy access to: 97, 32, 50, 295, 95 making it an ideal home for commuters. This townhome presents an exceptional opportunity to embrace a lifestyle of comfort, convenience, and natural beauty. Don't miss your chance to make this your new home sweet home!
- Type:
- Single Family
- Sq.Ft.:
- 1,572
- Status:
- NEW LISTING
- Beds:
- 3
- Lot size:
- 0.01 Acres
- Year built:
- 2000
- Baths:
- 2.00
- MLS#:
- MDAA2083098
- Subdivision:
- Seven Oaks
ADDITIONAL INFORMATION
Do not delay. Act fast to procure this 3 story beauty in the sought after Seven Oaks Community. This 3 bedroom and 2 bath charming townhouse is ready for new owners to make this a Town"HOME" again. Second level laundry, generous sized bedrooms and a top level that contains the spacious owners suite with it's own bath and plenty of natural light. Additional storage in the front shed. Homes in this neighborhood do not last so make your appointment today.
$854,990
1215 Oleander Way Odenton, MD 21113
- Type:
- Single Family
- Sq.Ft.:
- 3,437
- Status:
- NEW LISTING
- Beds:
- 3
- Lot size:
- 0.14 Acres
- Year built:
- 2024
- Baths:
- 3.00
- MLS#:
- MDAA2083362
- Subdivision:
- Two Rivers
ADDITIONAL INFORMATION
NV Homes at Two Rivers community is offering The Clarkson single-family home offers a new level of luxury with a SUMMER delivery! Enter the foyer to find a bedroom and bath tucked away for privacy. The gourmet kitchen is wide open to the dramatic great room, an ideal space for gatherings. Add a covered porch and fireplace for outdoor elegance. Past the 2-car garage, your luxurious ownerâs suite comes with a standard tray ceiling, ample closet and sink space and dual walk-in closets. Upstairs, another bedroom and bath open to a desirable loft. An included finished rec room offers even more space for hobbies, entertaining, and storage. Photos for viewing only and show choice finishes.
$789,990
1228 Oleander Way Odenton, MD 21113
- Type:
- Single Family
- Sq.Ft.:
- 2,820
- Status:
- NEW LISTING
- Beds:
- 2
- Lot size:
- 0.13 Acres
- Year built:
- 2024
- Baths:
- 2.00
- MLS#:
- MDAA2083360
- Subdivision:
- Two Rivers
ADDITIONAL INFORMATION
NVHomes at Two Rivers. The Albright single-family home is a one-level oasis now available to build for Fall Delivery! Enter the foyer from the inviting front porch. Tucked away, a guest suite includes a spacious bedroom and a full bath. The gourmet kitchen features a large island overlooking the dining area, the great room and outside to the optional covered porch. Build up to 3 bedrooms with our flexible floorplan designs. From the 2-car garage, a convenient family entry controls clutter and leads past the laundry to your luxury ownerâs suite. Inside, 2 massive walk-in closets and a double vanity bath create a spa-like retreat. For more entertaining space, finish the basement. Photos for viewing only.
$844,990
1231 Oleander Way Odenton, MD 21113
- Type:
- Single Family
- Sq.Ft.:
- 3,331
- Status:
- NEW LISTING
- Beds:
- 2
- Lot size:
- 0.13 Acres
- Year built:
- 2024
- Baths:
- 2.00
- MLS#:
- MDAA2083358
- Subdivision:
- Two Rivers
ADDITIONAL INFORMATION
NVHomes at Two Rivers community is offering The Bennington single-family home balancing traditional style with main-level living. Our flexible floorplan offers up to 4 bedrooms. Through the inviting foyer, versatile flex space is ideal for a home office, a library or even a bedroom. The gourmet kitchen features a large island overlooking the dining area and great room. An optional covered porch extends the living space outdoors. A family entry off the 2-car garage leads to a spacious bedroom and full bath. Your luxury, main-level ownerâs suite features dual walk-in closets and double vanities. An included finished rec room offers even more space for hobbies, entertaining, and storage. Photos for viewing only taken at a model
- Type:
- Single Family
- Sq.Ft.:
- 2,516
- Status:
- Active
- Beds:
- 4
- Lot size:
- 0.05 Acres
- Year built:
- 2005
- Baths:
- 4.00
- MLS#:
- MDAA2082942
- Subdivision:
- Chapel Grove
ADDITIONAL INFORMATION
Discover the perfect blend of comfort and convenience in this well designed Chapel Grove townhouse, ideally situated for easy access to Fort Meade and major commuter routes. Embrace the tranquility of nature from your expansive deck, offering serene views of the surrounding woods. Culinary enthusiasts will delight in the modern kitchen, featuring a high-efficiency gas cooktop and a newly installed double wall oven that promises effortless cooking experiences. Retreat to the primary bath, complete with a soaking tub designed for peak relaxation. Enhance your eco-friendly lifestyle with the added convenience of an EV charging outlet, ensuring your electric vehicle is always ready for your next journey. This townhouse is not just a residence; itâs where every day feels like an escape. Welcome home to your peaceful haven, where convenience meets comfort and sustainability. Residents of Chapel Grove enjoy proximity to Anne Arundel County's Gambrills-Odenton Recreation Center. Find out more online.
- Type:
- Single Family
- Sq.Ft.:
- 1,660
- Status:
- Active
- Beds:
- 3
- Lot size:
- 0.03 Acres
- Year built:
- 1994
- Baths:
- 3.00
- MLS#:
- MDAA2082604
- Subdivision:
- Seven Oaks
ADDITIONAL INFORMATION
Welcome to this sun-filled three bedroom, two full and one half bathroom townhome in the desirable Seven Oaks community. The inside highlights a freshly-painted modern neutral color theme, new lighting, new luxury vinyl plank flooring and carpet, and updated bathrooms. The front living room welcomes you, and the dining room features sliding glass doors to the rear deck. The newly-updated kitchen boasts new quartz countertops, appliances, backsplash, and cabinets, along with a convenient pantry. A half bathroom completes the main level. Upstairs, the primary bedroom has a soaring vaulted ceiling, a walk-in closet, and an en-suite bathroom. Another two bedrooms and a second full bathroom complete the upper level. The finished lower level includes an expansive recreation room with access to the rear yard, and a new window. The utility room provides additional storage. Enjoy spending time outside on the deck or in the rear yard. Plenty of parking and fantastic community amenities. Excellent location close to 32, Fort Meade, and other commuter routes. Some images have been virtually staged.
- Type:
- Single Family
- Sq.Ft.:
- 1,476
- Status:
- Active
- Beds:
- 2
- Year built:
- 2000
- Baths:
- 3.00
- MLS#:
- MDAA2082526
- Subdivision:
- Piney Orchard
ADDITIONAL INFORMATION
Almost 1,500 sf condominium townhouse with 2 primary bedrooms each with ensuite full baths, wood floors, stainless steel appliances, granite countertops and a deck. This beautiful neighborhood, a suburb of Washington DC, offers an indoor pool and an outdoor pool, fitness center, tennis/pickleball courts, tot lots and more! Piney Orchard community is surrounded by natureâs beauty, including lakes, a river and acres of protected land. All this, and youâre minutes away from Ft. Meade and the MARC commuter train that will take you to Baltimore, Washington, D.C. and points-in-between. Right in the neighborhood is the Piney Orchard Marketplace, playgrounds, GORC Park with athletic fields, the WB&A trail and miles of other walking trails. Easy access to Fort Meade, Coast Guard base and NSA.
- Type:
- Single Family
- Sq.Ft.:
- 1,607
- Status:
- Active
- Beds:
- 2
- Year built:
- 2008
- Baths:
- 2.00
- MLS#:
- MDAA2082908
- Subdivision:
- Eden Brook
ADDITIONAL INFORMATION
Granite counters, 42" Maple cabinets, Stainless steel appliances & Eat in Kitchen.
- Type:
- Townhouse
- Sq.Ft.:
- 1,500
- Status:
- Active
- Beds:
- 3
- Lot size:
- 0.03 Acres
- Year built:
- 1996
- Baths:
- 3.00
- MLS#:
- MDAA2082510
- Subdivision:
- Piney Orchard
ADDITIONAL INFORMATION
Opportunity Knocks!! Nestled within the highly sought after community of Piney Orchard, this updated 3 level end unit townhouse offers the perfect blend of spacious living and desirable location!! The exterior features a quaint fenced yard, patio and shed, siding to a serene forest of trees; perfect for your four legged or 2 legged little ones. Inside, you'll find a home that has been completely refreshed, from new paint to upgraded light fixtures, carpet, ceiling fans, and even a brand-new refrigerator and microwave. Natural light floods the living spaces through sun-filled windows, highlighting elegant crown molding and a cozy corner gas fireplace in the spacious living room. The kitchen boasts white cabinetry, granite counters, stainless steel appliances, and an adjacent dining room for easy entertaining. On the first upper level, you'll discover two bedrooms, a full bath, and a convenient laundry room with storage cabinetry. As you ascend to the top floor, a private primary bedroom suite awaits, featuring a vaulted dormer ceiling, a sitting area, two walk-in closets, and an en-suite bath with a double vanity. Your new home includes two assigned parking spaces for your convenience. An abundance of resort-style amenities await you in Piney Orchard including community pools including an indoor lap pool, bike paths, playgrounds, clubhouse with fitness center and banquet rooms, and more! Short distance to Piney Orchard Marketplace, major commuter routes, MARC train, BWI Airport, Fort Meade, shopping, dining, and entertainment options. Property Updates: interior paint, light fixtures, carpet, ceiling fans, shower head, refrigerator and microwave, and landscaping.This townhouse is part of 2 associations. The monthly amount of HOA dues is an average of the 2 HOA totals. Piney Orchard Community Association is the primary HOA. the fee is $288.19 bi-annually. This association is managed by Property Management People, Inc. The sub HOA is the Vineyards of Piney Orchard. the fee is $342.71 quarterly. This association is managed by FirstService Residential. The total equates to approximately $163 monthly. This is a terrific deal for multiple pools, recreation center, jog/walk paths, tot lots, tennis, basketball, something for everyone. In addition, there is a front foot fee $75 per quarter, however this fee ends 12/31/2024 so it is basically another $150.00 left to pay. Home shows beautifully but is sold "AS-IS."
- Type:
- Single Family
- Sq.Ft.:
- 3,304
- Status:
- Active
- Beds:
- 3
- Lot size:
- 0.13 Acres
- Year built:
- 2017
- Baths:
- 4.00
- MLS#:
- MDAA2082352
- Subdivision:
- Two Rivers
ADDITIONAL INFORMATION
Luxurious three-level single family home nestled in the serene, sought-after 55+ community of Sanctuary at Two Rivers! Enjoy the privacy and tranquility of nature with the home backing to a wooded area with peaceful views year-round! Amazing upgrades throughout! Updated flooring! Ugraded, designer lighting! Custom remote control shades! Front porch/sidewalk pavers overlay for great curb appeal! Irrigation system! Spacious 9-foot ceilings! Gourmet kitchen with 42-in cabinetry, tile backsplash, granite counters, oversized island, stainless steel appliances, and walk-in pantry! Gorgeous, great room with vaulted ceilings, and gas fireplace! Spacious dining area opening to beautiful, screened porch overlooking an amazing tiered, paved patio and composite deck! Exquisite, main-level, owner's suite with trey ceiling, large sitting area, huge, walk-in closet and designer bathroom! Additional 2nd bedroom with cathedral ceiling on main level! French doors lead into the den/office with recessed lighting! Separate laundry room, with front load washer and dryer, granite counter and pedestal sink! Upstairs boasts an oversized third bedroom and full bath! Fully-finished basement offers a huge recreation room, custom bar with granite top, separate theater room for entertaining, exercise/hobby/game room, separate workshop, and full bath! Cozy, understairs custom dog house! Barn doors lead to a storage/utility room! Walk out the double doors to the wide steps to rear yard! Two-car garage offers professional overhead installed storage and epoxy flooring! Modern ammenities in the private clubhouse offering, indoor and outdoor pools, exercise room for classes, ballroom/conference area for additional events, pickleball and tennis courts, fitness center, cyber cafe/lounge area, outdoor area overlooking pond, walking trails and more! Great location - easy access to Baltimore, Annapolis, DC, major highways, public transportation, shopping and restaurants! Immaculate inside and out!
- Type:
- Single Family
- Sq.Ft.:
- 4,624
- Status:
- Active
- Beds:
- 5
- Lot size:
- 0.17 Acres
- Year built:
- 2021
- Baths:
- 5.00
- MLS#:
- MDAA2082500
- Subdivision:
- Two Rivers
ADDITIONAL INFORMATION
Welcome to luxury living in one of Odenton's most sought-after community, Two Rivers! This magnificent home, boasting over 4600 square feet of total living space, sits proudly on a premium lot, offering the perfect blend of elegance and comfort with a 3% assumable VA (ONLY) loan! This home is practically new construction (built in 2021) and features 5 bedrooms and 4.5 bathrooms with 2 car garage spread across three levels, there's ample space for both relaxation and entertaining. The main level greets you with an inviting atmosphere with a home office, a formal dining room, sitting/sun room and living room. The main floor is highlighted by a sleek kitchen featuring quartz countertops and stainless steel appliances. This home is perfect for the tech-savvy homeowner, equipped with the latest in automation, security system and Ethernet in every room. Upstairs, you'll find a spacious layout with 4 bedrooms and 3 full bathrooms, providing privacy and comfort for the whole family. The primary suite offers a serene retreat, complete with a luxurious ensuite bathroom and ample closet space. The laundry room is also located on the upper level. The lower level of the home is an entertainer's dream, featuring a sprawling family room with sound system, a designated workout area, an additional bedroom, another full bathroom, and plenty of storage space. Whether hosting gatherings or enjoying quiet nights in, this versatile space caters to every lifestyle. This house is huge so enjoy lower electricity bills with the owned Solar panels. This community has every amenity you can think of, from a sparkling pool and clubhouse to basketball courts, volleyball courts, bike trails, and playgrounds, there's something for everyone to enjoy. Plus, with convenient access to major routes such as route 3, 97, and 450, as well as close proximity to Fort Meade Army Base and NSA, commuting is a breeze. Don't miss your chance to own this exceptional home in one of Maryland's most sought-after neighborhoods. Schedule your showing today and experience luxury living at its finest!
- Type:
- Twin Home
- Sq.Ft.:
- 1,356
- Status:
- Active
- Beds:
- 3
- Year built:
- 1991
- Baths:
- 4.00
- MLS#:
- MDAA2079184
- Subdivision:
- Lions Gate
ADDITIONAL INFORMATION
Welcome to your new home sweet home at 697 Lions Gate Ln, Odenton, MD! Nestled in a serene neighborhood, this charming abode offers a cozy retreat for you and your loved ones. Step inside to discover 3 bedrooms, 2 full baths, and 2 half baths spread across 2000sqft of living space. The layout is perfect for both relaxation and entertainment, with ample room for gatherings or quiet evenings in. The spacious living areas boast plenty of natural light, creating a warm and inviting atmosphere throughout. Whip up delicious meals in the well-appointed kitchen, complete with modern appliances and ample storage space. While there's no breakfast bar, there's plenty of room for a cozy dining area where you can enjoy your morning coffee or family dinners. After a long day, retreat to the comfort of the master suite, featuring a private ensuite bath for your convenience. Two additional bedrooms offer flexibility for guests, home office space, or whatever your heart desires. Outside, you'll find a lovely backyard space, perfect for summer BBQs or simply soaking up the sunshine. And to top it off, a new roof was installed in 2023, providing peace of mind for years to come. Conveniently located near shopping, dining, and major commuter routes, this home offers the perfect blend of comfort and convenience. Don't miss your chance to make 697 Lions Gate Ln your own slice of paradise!
- Type:
- Single Family
- Sq.Ft.:
- 2,136
- Status:
- Active
- Beds:
- 3
- Lot size:
- 0.04 Acres
- Year built:
- 2001
- Baths:
- 3.00
- MLS#:
- MDAA2081440
- Subdivision:
- Piney Orchard
ADDITIONAL INFORMATION
The seller has set an offer deadline of Monday, 4/22, at 5PM. Nestled within the sought-after Piney Orchard community, this three-level townhome offers an idyllic retreat, backing to serene trees for added privacy. Step through the inviting 2-story foyer into the cozy family room adorned with a gas fireplace, seamlessly connected to the backyard oasis through a sliding glass door. The convenience of a powder room, laundry room, and garage access enhances everyday living. Ascend to the first upper level to discover an expansive living room, perfect for entertaining guests. The adjacent kitchen and dining room combination boasts natural stone tile flooring, granite counters, stainless steel appliances, including a gas range, pantry, and another sliding glass door leading to the deck, ideal for al fresco dining. On the second upper level, the primary bedroom awaits, featuring a walk-in closet and luxurious en-suite bath complete with a double vanity, tiled shower, and indulgent soaking tub. Two additional bedrooms and a full bath with new luxury vinyl plank flooring complete the upper level accommodations. Outside, enjoy the recently re-stained deck overlooking the fenced backyard and tranquil trees, along with a slate stone patio for outdoor gatherings. With schools and playgrounds within walking distance, the community also offers an array of resort-style amenities including an indoor pool and multiple outdoor pools, bike paths, and a clubhouse with fitness facilities and banquet rooms, and more! Conveniently located near Piney Orchard Marketplace, major commuter routes, MARC train, BWI Airport, Fort Meade, as well as abundant shopping, dining, and entertainment options, this townhome offers a lifestyle of comfort and convenience. Property Updates: Living and family room paint (2023), re-stained deck (2023), HVAC (2021) and water heater (2020) replaced, and LVP in the powder room and upper level bath (2024).
$500,000
2504 Black Oak Way Odenton, MD 21113
- Type:
- Single Family
- Sq.Ft.:
- 2,156
- Status:
- Active
- Beds:
- 3
- Lot size:
- 0.05 Acres
- Year built:
- 2002
- Baths:
- 3.00
- MLS#:
- MDAA2079558
- Subdivision:
- Piney Orchard
ADDITIONAL INFORMATION
Shows like a brand new home! Welcome to your dream home in the sought-after community of Piney Orchard! This immaculately maintained townhome offers a spacious livable area of 2156 sqft, featuring 3 bedrooms and 2.5 bathrooms. The property boasts a fully renovated interior with new lighting throughout, solid surface flooring, natural stone counters and backsplash, stainless steel appliances, and a new quartz vanity. Enjoy the convenience of garage and driveway parking as well as several guest spots in the neighborhood. The new deck with privacy lattice overlooking the fenced yard with beautiful views provides a serene retreat, while the walkout lower level adds versatility to the living space. Can't forget the separate soaking tub in the primary bathroom overlooking the beautiful backyard for ultimate relaxation. This home is ideally situated within a community offering an array of amenities including clubhouse access, pools, fitness center, playgrounds, hiking trails, and pet-friendly facilities. Additionally, this home is within easy walking distance of GORC park, featuring newly renovated ball fields, basketball courts, playgrounds, and pet-friendly amenities, as well as steps away from a new tot lot! Don't miss out on this opportunity to own a turnkey property in one of Anne Arundel County's most desirable neighborhoods! NOTE: Offer deadline Sunday April 21 at 11 am. Open House has been canceled.
$649,000
501 Bruce Avenue Odenton, MD 21113
- Type:
- Single Family
- Sq.Ft.:
- 2,800
- Status:
- Active
- Beds:
- 3
- Lot size:
- 0.28 Acres
- Year built:
- 1955
- Baths:
- 3.00
- MLS#:
- MDAA2081600
- Subdivision:
- Odenton
ADDITIONAL INFORMATION
Seller offering $20,000 closing cost help. The Ultimate Entertaining Home!!! Deep in-ground pool with new liner, new filters/pumps, and stairs. Large pool house with custom bar, covered porch, large deck, and outdoor fireplace. Beautiful covered wrap-around porch. Huge addition in the back of the home with 15 ft vaulted ceiling, open floor plan, and lots of natural light. large Stone wood burning fireplace. 3 Bedrooms, 3 Full Bathrooms, Living Room, Family Room, and Bonus Second family room/4th Bedroom in the basement with inside and outside access. New kitchen with stainless steel appliances, high end soft-closing cabinets, and Quartz counter-tops. 3 updated baths, all new flooring, new hot water heater, new washer & dryer, new siding, new light fixtures, new $15,000 roof, new multi zoned heating system, new windows, and much more.... Just minutes from down-town Odenton - shops, restaurants, and the MARC Train! This home is a must see. Won't last at this price.
- Type:
- Single Family
- Sq.Ft.:
- 1,764
- Status:
- Active
- Beds:
- 3
- Lot size:
- 0.19 Acres
- Year built:
- 1935
- Baths:
- 3.00
- MLS#:
- MDAA2082160
- Subdivision:
- Piney Orchard
ADDITIONAL INFORMATION
ESTATE SALE listed below value! Bring your paint brushes and a little elbow work! If you want to run your own COMMERCIAL business from home then you might want to jump on this one. This property has plenty of off street parking to accommodate your clients/customers and a massive garage/workspace with electric! Three bedroom three bathroom HISTORIC home in HISTORIC Odenton features a huge two level deck off the rear of the house (needs work) overlooking a large fenced yard. This gem is situated right on a main road for easy access & visibility. Cozy home boasts lots of charm & character from the hardwood flooring to the huge open kitchen , spiral staircase and beautiful kitchen cabinetry. Appraisal in hand ... Seller will NOT make repairs!
- Type:
- Townhouse
- Sq.Ft.:
- 2,142
- Status:
- Active
- Beds:
- 3
- Lot size:
- 0.05 Acres
- Year built:
- 1998
- Baths:
- 4.00
- MLS#:
- MDAA2081864
- Subdivision:
- Piney Orchard
ADDITIONAL INFORMATION
IMMEDIATE AVAILABILITY - Immaculate Well-Maintained End Unit Townhome Featuring Over 2,100 Square Feet of Living Space in Sought After Timberleigh Community of Piney Orchard > Gorgeous NEW Hardwood Floors, NEW UPDATED GOURMET KITCHEN & NEW ROOF < The Main Level Living Area Sets the Tone as Does The Bump-Out Sunroom Off the Kitchen Leading to The Surrounding Deck - The Primary Bedroom is Accented By A Vaulted Ceiling and The En Suite is Perfection (Spacious Bedrooms) - The Lower Level is Highlighted by a Fireplace, Multiple Windows & Full Bath and Extra Storage in Washer/Dryer Area (Included) - The Rear Yard is Fenced-In, Private & Perfect For Cookouts With Family & Friends - Piney Orchard Features a Community Center, Pool, Parks & Plenty of Low Traffic Areas to Walk & Jog - Convenient Shopping Within Walking Distance and Easy Access Out to Major Routes Leading to NSA/Ft Meade, Baltimore, DC and All Points Beyond - WELCOME HOME!
- Type:
- Single Family
- Sq.Ft.:
- 2,468
- Status:
- Active
- Beds:
- 4
- Lot size:
- 0.18 Acres
- Year built:
- 1994
- Baths:
- 4.00
- MLS#:
- MDAA2081310
- Subdivision:
- Seven Oaks
ADDITIONAL INFORMATION
MOVE IN READY. Welcome to this freshly painted lovely 2-car garage colonial located in the sought after Odenton's Seven Oaks Community. This large single-family home is sitting on a corner lot in a cul-de-sac. Beautiful hardwood floors welcome you into the home and follows you throughout the entire main level, stairs and second floor hallway. The SFH offers 4-bedroom, 3 full bathroom, 1 half bath., fully finished basement with a third full bathroom and spacious recreation family room, stainless steel kitchen appliances, attached brand new shed with electricity and sprinkler/water purificator system. The community center, which includes a pool, walking trails, tennis courts, and tot lots, is conveniently located within the neighborhood. Walking distance to Seven Oaks Shopping Center and Fort Meade. Minutes to NSA/Marc train station & many major traffic routes.
- Type:
- Townhouse
- Sq.Ft.:
- 2,160
- Status:
- Active
- Beds:
- 4
- Lot size:
- 0.05 Acres
- Year built:
- 2005
- Baths:
- 3.00
- MLS#:
- MDAA2080238
- Subdivision:
- Lotuswood
ADDITIONAL INFORMATION
**Exciting update: Our listing is back on the market! After a brief hiatus due to buyers' cold feet this fantastic property is once again available for eager home-seekers. Don't miss out on the opportunity to make this house your dream home!** Discover the epitome of modern living in Odenton, MD, at a residence that redefines elegance and convenience. This exceptional 4 bedrooms 2.5 baths home, nestled in a serene neighborhood, offers a rare combination of style, space, and sophistication, making it the perfect choice for those seeking both luxury and practicality. As you enter, you're welcomed by a spacious, well-designed concept layout that seamlessly blends the living, dining, and kitchen areas, creating an inviting atmosphere ideal for both relaxation and entertaining. The abundant natural light through large windows enhances the home's airy feel, illuminating the numerous upgrades and meticulous attention to details. This remarkable 3-level residence boasts multiple bedrooms, each providing a tranquil retreat for rest and rejuvenation. The Principal suite, in particular, stands out with its ample size and vaulted ceilings, walk-in closet, and ensuite bathroom with dual vanities and a deep soaking Mirabelle tub (2020). The heart of this home is undoubtedly the large updated kitchen. Featuring modern appliances, beautiful granite countertops (2020), an island, and plenty of storage, this kitchen is designed to inspire your cooking adventures and make every meal a celebration. Newly installed Bosch 800 series ultra quiet (42dB) HE dishwasher (2024). Extra plush carpet installed throughout the upper level (2020). Outdoor living is elevated with a beautiful newly constructed deck (2023) and an inviting concrete patio (2023), perfect for al fresco dining, entertaining, or simply enjoying the peaceful surroundings. Roof upgraded with architectural weather-proof shingles (2020). New LG High Efficiency (HE) washer and dryer (2020) and noise isolating panels on doors in the laundry closet. Large capacity boiler installed to ensure never running out of hot water (2022). Home is upgraded to new gas HE A/C & Heater (2022). A new entrance door (fiberglass) was installed in 2023. This blend of indoor and outdoor living spaces ensures the home is as versatile as it is beautiful, catering to a range of activities and preferences. Situated in a coveted location in Odenton, residents will enjoy the convenience of being close to a wealth of amenities, including shopping centers, dining options, parks, and recreational facilities. This home is located in the sought after Piney Orchard community offers indoor/outdoor community pools, tennis courts, bike/walk trails, fitness center; and just minutes to Ft Meade, Marc train, local shopping and much more! The strategic location also offers easy access to major commuting routes, providing a seamless connection to the broader region. This home is not just a residence but a lifestyle choice for those who value sophistication, comfort, and quality. With its combination of modern features, strategic location, and luxurious amenities, it stands as a beacon of fine living, inviting you to make it your own. Welcome to a place where each day is an opportunity to live your best life. Please see the list of upgrades at this home (attached to this listing). Storage units on the first floor stay with the house. ADT security system conveys (including the video doorbell).
© BRIGHT, All Rights Reserved - The data relating to real estate for sale on this website appears in part through the BRIGHT Internet Data Exchange program, a voluntary cooperative exchange of property listing data between licensed real estate brokerage firms in which Xome Inc. participates, and is provided by BRIGHT through a licensing agreement. Some real estate firms do not participate in IDX and their listings do not appear on this website. Some properties listed with participating firms do not appear on this website at the request of the seller. The information provided by this website is for the personal, non-commercial use of consumers and may not be used for any purpose other than to identify prospective properties consumers may be interested in purchasing. Some properties which appear for sale on this website may no longer be available because they are under contract, have Closed or are no longer being offered for sale. Home sale information is not to be construed as an appraisal and may not be used as such for any purpose. BRIGHT MLS is a provider of home sale information and has compiled content from various sources. Some properties represented may not have actually sold due to reporting errors.
Odenton Real Estate
The median home value in Odenton, MD is $444,000. This is higher than the county median home value of $333,800. The national median home value is $219,700. The average price of homes sold in Odenton, MD is $444,000. Approximately 65.3% of Odenton homes are owned, compared to 29.29% rented, while 5.41% are vacant. Odenton real estate listings include condos, townhomes, and single family homes for sale. Commercial properties are also available. If you see a property you’re interested in, contact a Odenton real estate agent to arrange a tour today!
Odenton, Maryland has a population of 40,479. Odenton is more family-centric than the surrounding county with 38.82% of the households containing married families with children. The county average for households married with children is 34.15%.
The median household income in Odenton, Maryland is $97,469. The median household income for the surrounding county is $94,502 compared to the national median of $57,652. The median age of people living in Odenton is 36 years.
Odenton Weather
The average high temperature in July is 88.5 degrees, with an average low temperature in January of 25.8 degrees. The average rainfall is approximately 43.6 inches per year, with 10.7 inches of snow per year.
