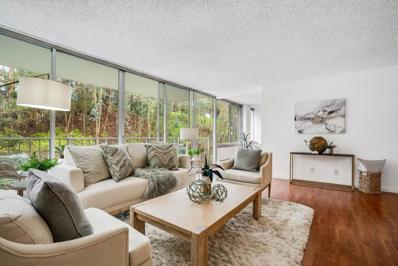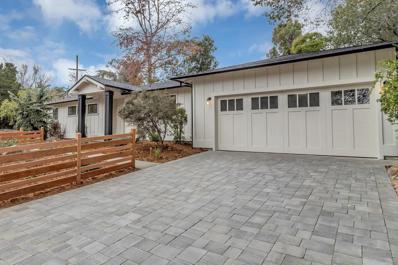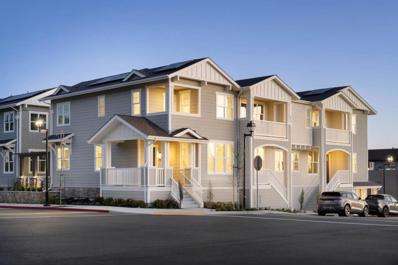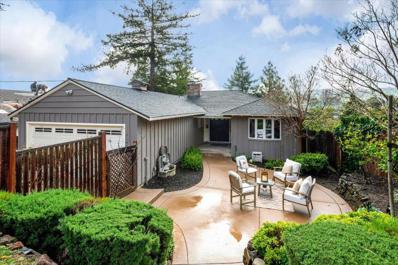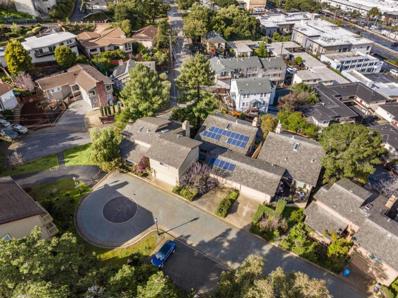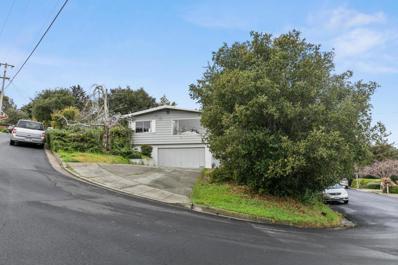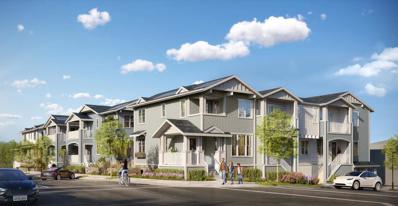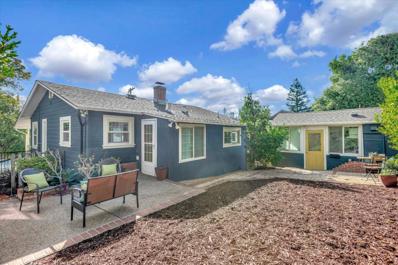Belmont CA Homes for Sale
- Type:
- Condo
- Sq.Ft.:
- 1,404
- Status:
- Active
- Beds:
- 3
- Year built:
- 1965
- Baths:
- 2.00
- MLS#:
- ML81956786
ADDITIONAL INFORMATION
Price improvement as of April 9th! Welcome to this spectacular unit which features large sliding doors and windows that provide an abundance of natural light and hillside views. The kitchen features granite countertops, updated appliances and flows effortlessly into the living and dining rooms to complete an open floor plan appeal. The large primary suite and two generously-sized bedrooms all feature oversized closets. HOA fees include: centralized heating system, water, garbage, sewage, gardening, and maintenance of all common areas including pools, hot tubs, gym, Skyroom party/conference area, billiards room, elevators and courtyards. Close proximity to Belmont Caltrain station, Sam Trans, shopping, restaurants, 101, 92, and 280 freeways. Access to highly-rated Belmont schools, including Carlmont High School: buyer to verify enrollment & availability.
$2,663,000
1020 Maywood Drive Belmont, CA 94002
- Type:
- Single Family
- Sq.Ft.:
- 1,500
- Status:
- Active
- Beds:
- 3
- Lot size:
- 0.17 Acres
- Year built:
- 1955
- Baths:
- 2.00
- MLS#:
- ML81956665
ADDITIONAL INFORMATION
Welcome to your dream home! This stunning property boasts three bedrooms, two bathrooms, open space living, additional family room or a potential fourth bedroom with closet. Providing the perfect blend of comfort and functionality. The spacious kitchen is a culinary enthusiast's delight, featuring modern high end appliances, ample counter space, and featured hardware with a classic and timeless design. The open-concept seamlessly connects the living room, dining area, and family room, creating a harmonious flow for daily living and hosting gatherings. The hardwood floors accents each room as you move throughout the living and bedroom spaces. The primary Bathroom was inspired by the rustic beauty of the French countryside, blending charm with modern day versatility. Style meets serenity when you enter the second bathroom, featuring glazed ceramic tile that create a spa worthy atmosphere. The front yard is expansive, with lush green grass and decorative plants that border the perimeter. The newly paved driveway and walkway provide a welcome home entrance. This home is your oasis, designed with both aesthetics and functionality in mind, creating an inviting and comfortable environment. Live in the heart of Belmont, everything you need is seconds away!
$1,849,000
886 Broadway Belmont, CA 94002
- Type:
- Townhouse
- Sq.Ft.:
- 1,819
- Status:
- Active
- Beds:
- 3
- Lot size:
- 0.52 Acres
- Year built:
- 2024
- Baths:
- 3.00
- MLS#:
- ML81955962
ADDITIONAL INFORMATION
Luxury, newly constructed, 3BR/2.5BA townhome in the heart of Belmont featuring sophisticated finishes and two car private garage. Each residence features elegant hardwood flooring, complemented by tall ceilings and windows, tasteful quartz countertops in the Kitchen with Bosch appliances. Bathrooms offer white quartz countertops and glass shower doors with a decorative skylight above. Striking black framed vanity mirrors and chic floor tile tie these modern touches all together. Each home comes with modern, high-tech amenities such as smart thermostats (Nest), pre-installed energy efficient solar panels, all-electric appliances and a two-car garage with EV charging hookups. Village Walk is a new limited collection of 3- and 4-bedroom townhomes in Belmont. With floor plans ranging from ~1,600 to ~2,200 square feet. We offer spacious layouts, private outdoor spaces, and convenient access to all that Silicon Valley has to offer. Cal-Train is four blocks away. Near excellent shopping, dining, and schools. For the open houses and private tours please meet at the Sales Gallery at 1361 Fifth Avenue, northwest corner of the development. All photography, renderings & views are representative of the Development and may not be the photos of the actual home.
$2,748,000
2109 Arthur Avenue Belmont, CA 94002
- Type:
- Single Family
- Sq.Ft.:
- 2,928
- Status:
- Active
- Beds:
- 4
- Lot size:
- 0.13 Acres
- Year built:
- 1959
- Baths:
- 3.00
- MLS#:
- ML81954625
ADDITIONAL INFORMATION
Price Reduced! This Mid-Century two-story home has every feature the future homeowner could ever want. The open living room has recessed lighting w/ stone hearthed wood burning fireplace surrounded by original oak hardwood flooring. Updated custom Kitchen features granite countertops featuring farmhouse black granite sink plus stainless steel appliances w/ newer double oven & chef's gas cooktop finished w/ antiqued finished cabinets have accent lighting underneath. Primary Suite has double doors for access to private deck. A second Bedroom, additional updated Full Hall Bathroom plus Den/Office with built-in desk & shelving both are also located on the main level. The lower level has a spacious & open Family Room has a Full Wet Bar w/ seating for 4 guests. A second deck with access to the hot tub makes this area perfect for entertaining. 2 large Bedrooms both w/ walk-in closets are ideal for having visiting guests stay for an extended period of time w/ privacy they will appreciate. Bonus room (not included in the square feet) is a great place for young children or teenagers to spend free time w/ friends. Large Mudroom has Laundry & additional Storage w/ Side Yard access. The entire lower level could be easily converted to an attached ADU (Buyer to verify w/ City)
$1,898,000
28 Cobblestone Lane Belmont, CA 94002
Open House:
Saturday, 4/27 2:00-4:00PM
- Type:
- Single Family
- Sq.Ft.:
- 2,230
- Status:
- Active
- Beds:
- 3
- Lot size:
- 0.08 Acres
- Year built:
- 1979
- Baths:
- 3.00
- MLS#:
- ML81953844
ADDITIONAL INFORMATION
Ideally positioned along a private cobblestone cul-de-sac, providing stunning panoramic views. This property offers an expansive layout & desired amenities. Secluded front patio. Spacious & updated eat-in kitchen offering abundant counter and cabinet space. Adjacent is the elegant dining room & deck. Unwind in the spacious living room, reveling in the breathtaking views through the abundance of windows. Centrally located half bathroom. On the main level is the expansive primary suite w/walk-in closet, roomy bathroom w/dual sinks, & a generously sized exterior deck. Downstairs are two spacious bedrooms w/serene views, one includes a private deck. This level also offers an office, laundry area, & full bathroom. Large garage includes an electric car charging station, a workbench & lots of storage space. Many fantastic enhancements to this home including double paned windows, a skylight, new furnace, new carpet & solar panels. Antique Forest is a wonderful & desired neighborhood w/in walking distance to the elementary school, Twin Pines Park, shopping, train depot, Farmers' Market, & many delicious restaurants. All Belmont schools are beloved & highly rated. Centrally located on the Peninsula offering a short commute to both San Francisco & the Silicon Valley. A must see property!
$2,150,000
3717 Encline Way Belmont, CA 94002
- Type:
- Single Family
- Sq.Ft.:
- 1,720
- Status:
- Active
- Beds:
- 3
- Lot size:
- 0.17 Acres
- Year built:
- 1964
- Baths:
- 3.00
- MLS#:
- ML81953262
ADDITIONAL INFORMATION
Opportunity knocks- prime Belmont single family home with endless possibilities! Perfect for Contractor's, Do It Yourself Buyers, 1st Time Buyers looking to own a home in sought after Haskins Estate. Gorgeous views through the living room picturesque windows. Lots of options for all-this is a must see!
$1,989,000
882 Broadway Belmont, CA 94002
- Type:
- Townhouse
- Sq.Ft.:
- 1,819
- Status:
- Active
- Beds:
- 3
- Lot size:
- 0.52 Acres
- Year built:
- 2024
- Baths:
- 3.00
- MLS#:
- ML81953155
ADDITIONAL INFORMATION
Luxury, newly constructed, 3BR/2.5BA townhome in the heart of Belmont featuring sophisticated finishes and two car private garage. Each residence features elegant hardwood flooring, complemented by tall ceilings and windows, tasteful quartz countertops in the Kitchen with Bosch appliances. Bathrooms offer white quartz countertops and glass shower doors with a decorative skylight above. Striking black framed vanity mirrors and chic floor tile tie these modern touches all together. Each home comes with modern, high-tech amenities such as smart thermostats (Nest), pre-installed energy efficient solar panels, all-electric appliances and a two-car garage with EV charging hookups. Village Walk is a new limited collection of 3- and 4-bedroom townhomes in Belmont. With floor plans ranging from ~1,600 to ~2,200 square feet. We offer spacious layouts, private outdoor spaces, and convenient access to all that Silicon Valley has to offer. Cal-Train is four blocks away. Near excellent shopping and dining. For the open houses and private tours please meet at the Sales Gallery at 1361 Fifth Avenue, northwest corner of the development. All photography, renderings & views are representative of the Development and may not be the photos of the actual home.
$1,598,000
2018 Lyon Avenue Belmont, CA 94002
- Type:
- Single Family
- Sq.Ft.:
- 960
- Status:
- Active
- Beds:
- 2
- Lot size:
- 0.09 Acres
- Year built:
- 1924
- Baths:
- 1.00
- MLS#:
- ML81948074
ADDITIONAL INFORMATION
Price Reduced! Come home to Belmont. This eclectic home is listed as a 2 bedroom, 1 bath, 960 square foot home that the previous owners added approximately 263 sf of additional area consisting of a bonus room, large second bathroom with jetted tub, huge closet, storage space, and additional laundry room (unwarranted). Have coffee on the large deck overlooking the Belmont hills and partial bay views, or lounge in the quaint backyard. Home features lots of light and includes hardwood floors, two sets of washers/dryers, custom window coverings, a large living room with wood-burning fireplace, and a classic circular stairway to the lower level. Access to excellent Belmont schools. In addition, there is a detached, approximately 168 sf bonus studio ADU with kitchen and bath. This is a terrific place to call home!
Belmont Real Estate
The median home value in Belmont, CA is $2,387,500. This is higher than the county median home value of $1,368,400. The national median home value is $219,700. The average price of homes sold in Belmont, CA is $2,387,500. Approximately 57.41% of Belmont homes are owned, compared to 38.25% rented, while 4.35% are vacant. Belmont real estate listings include condos, townhomes, and single family homes for sale. Commercial properties are also available. If you see a property you’re interested in, contact a Belmont real estate agent to arrange a tour today!
Belmont, California has a population of 27,110. Belmont is more family-centric than the surrounding county with 40.81% of the households containing married families with children. The county average for households married with children is 36.67%.
The median household income in Belmont, California is $125,958. The median household income for the surrounding county is $105,667 compared to the national median of $57,652. The median age of people living in Belmont is 39.6 years.
Belmont Weather
The average high temperature in July is 82 degrees, with an average low temperature in January of 40.4 degrees. The average rainfall is approximately 26.6 inches per year, with 0 inches of snow per year.
