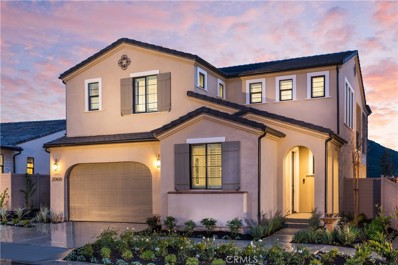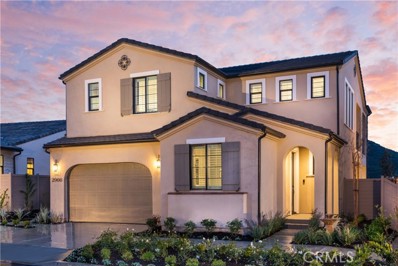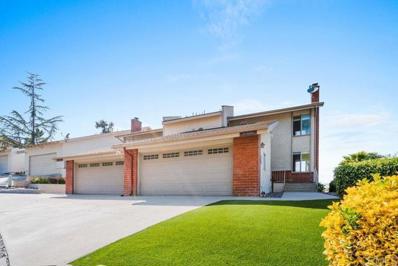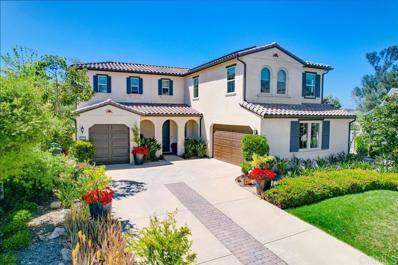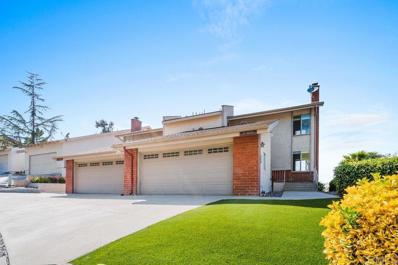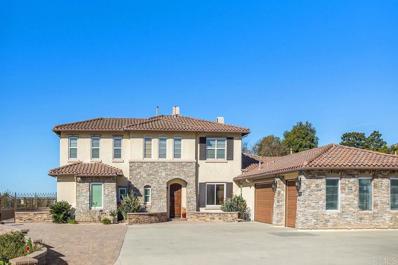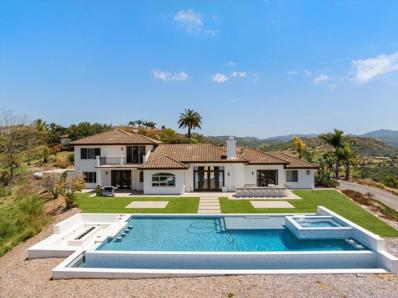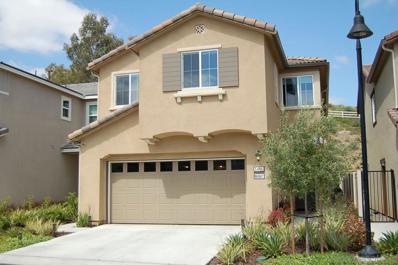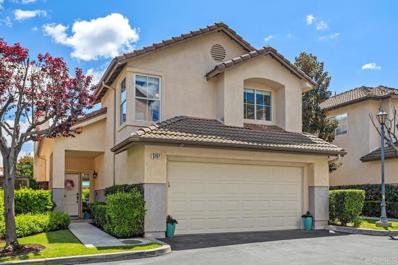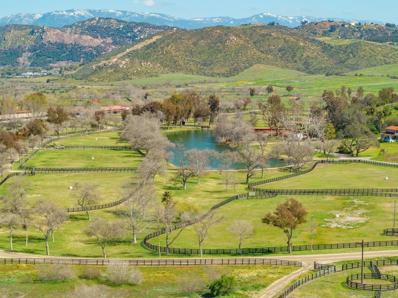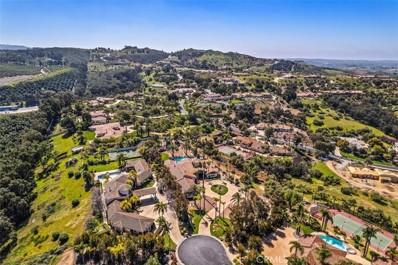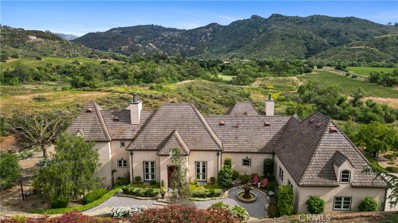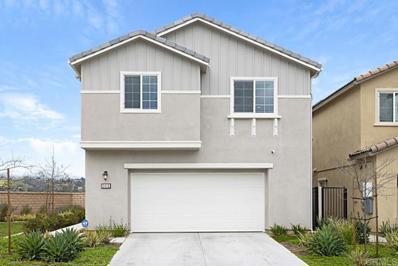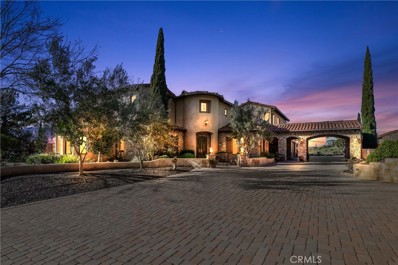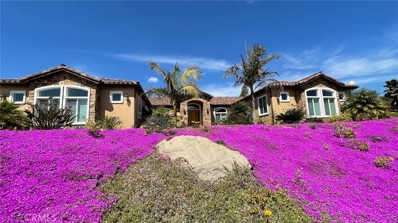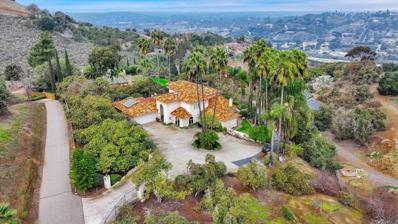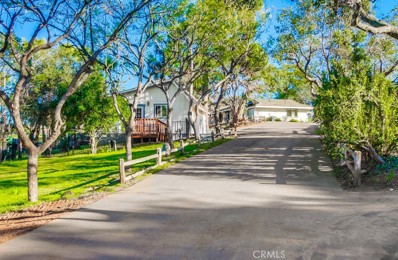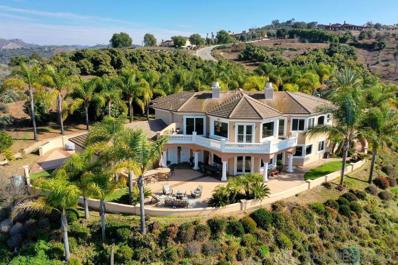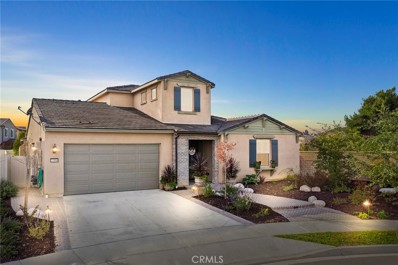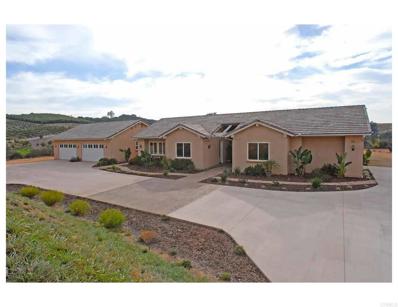Bonsall CA Homes for Sale
$1,255,056
2956 Rue De Latour Bonsall, CA 92003
Open House:
Friday, 5/10 10:00-4:00PM
- Type:
- Single Family
- Sq.Ft.:
- 2,419
- Status:
- NEW LISTING
- Beds:
- 3
- Lot size:
- 0.25 Acres
- Year built:
- 2024
- Baths:
- 3.00
- MLS#:
- PW24091710
ADDITIONAL INFORMATION
New construction, BACK ON MARKET! Highly upgraded VIEW home in Bonsall, within one of San Diego's newest, premier planned communities. FABULOUS CUL-DE-SAC LOCATION AND GATED LUXURY! Take advantage of Phase 1 prices - home is complete with designer selected flooring included in this price. This two-story home offers three bedrooms with one bedroom and a powder bathroom on the lower level. The great room is designed with a gourmet kitchen that features an island with seating for four and the dining area that leads out to the large, expanded & covered California Room. The primary suite upstairs flows out to the deck which overlooks the private back yard. The primary suite has a sumptuous bathroom with a soaking tub and walk-in shower plus separated dual sinks. There is a generous walk-in closet. Designed with the convenience of an upstairs laundry room... this home has it all! Bring your toys because each garage includes extra space for EV/golf cart or just extra storage for E-bikes and more! This home is part of a new, gated community in the foothills of Bonsall, across from The Havens Country Club (formerly Vista Valley Country Club). The community is designed with wellness in mind with walking trails and nature at your door. All homeowners will belong to the future Aquatic Center with pool, spa and fitness center.
$1,255,056
2956 Rue De Latour Bonsall, CA 92003
Open House:
Friday, 5/10 5:00-11:00PM
- Type:
- Single Family
- Sq.Ft.:
- 2,419
- Status:
- NEW LISTING
- Beds:
- 3
- Lot size:
- 0.25 Acres
- Year built:
- 2024
- Baths:
- 2.00
- MLS#:
- CRPW24091710
ADDITIONAL INFORMATION
New construction, BACK ON MARKET! Highly upgraded VIEW home in Bonsall, within one of San Diego's newest, premier planned communities. FABULOUS CUL-DE-SAC LOCATION AND GATED LUXURY! Take advantage of Phase 1 prices - home is complete with designer selected flooring included in this price. This two-story home offers three bedrooms with one bedroom and a powder bathroom on the lower level. The great room is designed with a gourmet kitchen that features an island with seating for four and the dining area that leads out to the large, expanded & covered California Room. The primary suite upstairs flows out to the deck which overlooks the private back yard. The primary suite has a sumptuous bathroom with a soaking tub and walk-in shower plus separated dual sinks. There is a generous walk-in closet. Designed with the convenience of an upstairs laundry room... this home has it all! Bring your toys because each garage includes extra space for EV/golf cart or just extra storage for E-bikes and more! This home is part of a new, gated community in the foothills of Bonsall, across from The Havens Country Club (formerly Vista Valley Country Club). The community is designed with wellness in mind with walking trails and nature at your door. All homeowners will belong to the future Aquatic Center
$1,395,000
31458 Club Vista Lane Bonsall, CA 92003
Open House:
Saturday, 5/18 8:00-11:00PM
- Type:
- Duplex
- Sq.Ft.:
- 3,472
- Status:
- NEW LISTING
- Beds:
- 4
- Lot size:
- 0.21 Acres
- Year built:
- 1976
- Baths:
- 4.00
- MLS#:
- CRNDP2403630
ADDITIONAL INFORMATION
Welcome to 31458 & 31460 Club Vista Lane Duplex in beautiful Bonsall with incredible Views! Presenting a duplex with a total of 4 bedrooms, 5 baths. Each Duplex offers a 2-story townhome-style layout of approx. 1700 sq.ft. with 2 spacious bedrooms & 2.5 baths. Enjoy morning coffee on the spacious patio or balcony with views and coastal breezes. Each Unit offers a spacious floorplan with a cozy fireplace, A/C, and attached two-car garage. Situated on a large corner lot with no HOA, Bonsall charm, and a fantastic curb appeal. Step inside the beautifully renovated 31460 home full of natural light and boasting many upgrades: new kitchen, new cabinets, granite countertops, new stainless-steel appliances, new floors and carpet, modern LED lighting, and new paint. The bathrooms have been all been meticulously renovated, featuring all new vanities, new tile floors, refurbished tubs, and sleek LED Smart Mirrors. 2-Car Garage is spacious and offers direct entry into the house. Very private location with no neighbors to the side or behind. Enter in 31458 and you will find Your canvas awaits! This spacious floorplan is ready for your personal touch! Offering 2 Car Garage and ample parking with a spacious driveway and appreciate the views with no neighbor behind. Fantastic Investment Opportun
$1,269,995
31570 Calle De Las Rosas Bonsall, CA 92003
- Type:
- Single Family
- Sq.Ft.:
- 2,659
- Status:
- Active
- Beds:
- 4
- Lot size:
- 0.17 Acres
- Year built:
- 2018
- Baths:
- 3.00
- MLS#:
- NDP2403784
ADDITIONAL INFORMATION
Against the picturesque backdrop of the San Luis Rey Preserve in Bonsall, this elegant “Builders Model Home” with panoramic canyon and mountain views awaits its new owners. Located on a beautiful cul-de-sac street with easy access to walking, biking and horseback trails this home is also just a couple of blocks from the highly rated Bonsall Elementary school. Beautifully upgraded and meticulously maintained, it would be hard not to fall in love with its spacious open and airy floor plan, soaring ceilings and expansive living room illuminated by an abundance of natural light. This sophisticated yet charming home boasts 2659 sqft of living space with four bedrooms, two and one half baths and a three car garage with an option to convert its den into a first floor en-suite fifth bedroom. We invite you to visit and fall in love with your next dream home before it's gone.---------- INTERIOR: A light and bright open floor plan with views from every window. High-end designer upgrades such as European hardwood on the first floor and luxurious carpeting extending throughout the second floor along with custom tile and stone floor accents, recessed panel cabinetry, plantation shutters, designer shades, built-in home audio speakers, and alarm system.---------- KITCHEN: The chefs kitchen has quality stainless appliances such as 2 ovens, abundant storage,large island with Silestone countertops and tiled backsplashes, a walk in food pantry with an additional butler’s pantry.---------- SYSTEMS: Fully paid solar system, automatic fire sprinkler system, tankless water heater, water filtration system and softener, central dual zone air conditioning.---------- MASTER BEDROOM: The large primary suite boasts picture windows with gorgeous preserve views, dual walk- in closets, a large ensuite bathroom with soaker tub, oversized shower, Silestone counters with limestone and marble finishes.----------ADDITIONAL FEATURES: professionally landscaped yard, an eight zone irrigation system, San Luis Rey Preserve is maintained and patrolled by California State Parks, private driveway, built in audio speakers throughout, finished garage with epoxy floors, fully fenced back yard, outdoor California room with fireplace, 5 burner stainless BBQ, new Jacuzzi spa, citrus trees, space for gardening, a pool and so much more! Come see this beautiful home and you will never want to leave.finished garage with epoxy floors, fully fenced yard, outdoor California room with fireplace, 5 burner stainless BBQ, Jacuzzi spa, space for gardening, a pool and so much more! Come see this beautiful home and you will never want to leave.
$1,395,000
Club Vista Lane Lane Bonsall, CA 92003
Open House:
Saturday, 5/18 1:00-4:00PM
- Type:
- Duplex
- Sq.Ft.:
- 3,472
- Status:
- Active
- Beds:
- 4
- Lot size:
- 0.21 Acres
- Year built:
- 1976
- Baths:
- 6.00
- MLS#:
- NDP2403630
ADDITIONAL INFORMATION
Welcome to 31458 & 31460 Club Vista Lane Duplex in beautiful Bonsall with incredible Views! Presenting a duplex with a total of 4 bedrooms, 5 baths. Each Duplex offers a 2-story townhome-style layout of approx. 1700 sq.ft. with 2 spacious bedrooms & 2.5 baths. Enjoy morning coffee on the spacious patio or balcony with views and coastal breezes. Each Unit offers a spacious floorplan with a cozy fireplace, A/C, and attached two-car garage. Situated on a large corner lot with no HOA, Bonsall charm, and a fantastic curb appeal. Step inside the beautifully renovated 31460 home full of natural light and boasting many upgrades: new kitchen, new cabinets, granite countertops, new stainless-steel appliances, new floors and carpet, modern LED lighting, and new paint. The bathrooms have been all been meticulously renovated, featuring all new vanities, new tile floors, refurbished tubs, and sleek LED Smart Mirrors. 2-Car Garage is spacious and offers direct entry into the house. Very private location with no neighbors to the side or behind. Enter in 31458 and you will find Your canvas awaits! This spacious floorplan is ready for your personal touch! Offering 2 Car Garage and ample parking with a spacious driveway and appreciate the views with no neighbor behind. Fantastic Investment Opportunity! Live in one, rent the other! Discover Bonsall, North SD County’s hidden gem! Nestled in picturesque natural surroundings, yet just a short drive to beaches, wineries, and freeways, This charming location offers breathtaking views of nature, majestic hills and mountain views.
$1,699,000
1210 Clos Duval Bonsall, CA 92003
- Type:
- Single Family
- Sq.Ft.:
- 4,843
- Status:
- Active
- Beds:
- 5
- Lot size:
- 2.16 Acres
- Year built:
- 2005
- Baths:
- 5.00
- MLS#:
- NDP2403582
ADDITIONAL INFORMATION
BREATHTAKING VIEWS from this TUSCAN INSPIRED VILLA on over two acres in the highly sought after gated community of Aguacate Ranch with Main Floor Primary Suite. Recent upgrades include extensive use of natural stone pavers and retaining walls, glass and powder coated rail fencing, two ornamental gates, utilities ready for future Outdoor Kitchen, all new first floor windows and Andersen French Doors/Sliding doors, hardwood flooring and high end carpet, Kitchen Cabinet pullouts, new stainless steel Cooktop, sink faucets, toilets and energy saving water heater, Epoxy Flooring in the oversized 3 car garage, EcoWater Filtration System, upgraded electrical panel and much, much more. Timeless beautiful hardwood floors that sweep across the living room, dining room and the family room. Cozy up to the double sided fireplace in the living room or dining room or enjoy the 3rd fireplace in the family room. An open floor concept that is perfect for entertaining, a stunning formal entryway with hardwood staircase and optional bedroom or home office on the main floor. The kitchen is complemented with granite counter tops, a breakfast bar, a walk-in pantry, built-in Sub-Zero Refrigerator and Stainless Steel Appliances. The spacious Primary Bedroom Suite has a dual walk-in closet and the master bath has a walk-in shower, soothing soaking tub, vanity with dual sinks and ample storage. The flexible floor plan also includes two spacious upstairs bedrooms, both with walk in closets, and en suite baths. There is also a large bonus room/optional bedroom and a large loft. Situated on 2.16 acres at the end of a private cul-de-sac with amazing views and ocean breezes. Close proximity to shopping, restaurants and HWY 76. Located in the highly regarded Bonsall School District.
$2,495,000
1333 Chariot Court Bonsall, CA 92003
Open House:
Friday, 5/10 4:00-7:30PM
- Type:
- Single Family
- Sq.Ft.:
- 4,074
- Status:
- Active
- Beds:
- 5
- Lot size:
- 4.84 Acres
- Year built:
- 2009
- Baths:
- 6.00
- MLS#:
- NDP2403847
ADDITIONAL INFORMATION
Nestled on nearly five sprawling acres, through a private gated entry, this impeccably designed, custom home boasts breathtaking panoramic views of the rolling hillside and ocean views on the most clearest California days. As you enter through the stunning iron double front doors, you will be greeted by soaring ceilings, rounded archways and wide hallways leading to the spacious living areas all with views of the pool and patio life. The interior has been meticulously updated with newly installed wood flooring & Venetian textured walls. The great room, bright and airy, features a statement fireplace and ample space to entertain. The adjacent kitchen is a dream, boasting an open concept layout, equipped with a large quartzite island, contemporary backsplash, generous sized pantry, 6-burner stove top, pot filler, custom hood, and built-in refrigerator. The oversized built in breakfast nook offers bench storage and seating for up to ten with west facing views. Beyond the kitchen is the formal dining room which includes an elegantly designed bar/coffee nook with mini fridge. The main floor also houses the luxurious primary suite with a fireplace, expansive walk-in closet, and spa-like bathroom. The private primary also connects to a wonderful space to be used as a gym, office or nursery. French doors open to the west facing yard. The first floor also has two spacious bedrooms each with full bathrooms en-suite, a generous sized laundry room with plenty of storage, a dedicated sink and laundry chute. Upstairs, two additional bedrooms which share a Jack and Jill bathroom. Built in custom cabinetry, half bath, and a loft with a large west facing balcony offers stunning backyard and panoramic Bonsall views. The backyard oasis features over $300K in upgrades, including a brand-new, vanishing edge, salt-water pool, jacuzzi, swim-up seating, water features, sunken fire pit, artificial turf, pizza oven, BBQ, and a spacious island/dining area perfect for entertaining. The grounds are fully fenced with fruit trees, 3-car garage, sport court and uncovered parking for up to 10 additional cars. RV parking and hook-ups for two provide added convenience. Home is equipped with dual AC. Nestled in Bonsall's equestrian community off Highway 76, this estate offers a blend of luxury and country charm, perfect for those seeking relaxation and entertainment.
$820,000
5416 Meridian PL Bonsall, CA 92003
- Type:
- Single Family
- Sq.Ft.:
- 1,872
- Status:
- Active
- Beds:
- 4
- Year built:
- 2022
- Baths:
- 3.00
- MLS#:
- 240008771SD
ADDITIONAL INFORMATION
Introducing a Bonsall beauty! This stunning home boasts 1,872 square feet of living space, featuring 4 bedrooms plus office/multi use room and 2.5 bathrooms, all within a newly constructed residence completed in 2022 and no Mello Roos and Paid Solar System! With over $35,000 in upgrades, including enhancements to the backyard, flooring, epoxy garage flooring, and overhead shelves with an impressive 1,600lb capacity each, no detail has been overlooked. The gourmet kitchen is a chef's dream, showcasing granite countertops, high-end appliances, and an open-concept layout perfect for entertaining. Don't let this Bonsall gem slip away – schedule a viewing today!
- Type:
- Single Family
- Sq.Ft.:
- 1,352
- Status:
- Active
- Beds:
- 3
- Lot size:
- 0.07 Acres
- Year built:
- 1997
- Baths:
- 3.00
- MLS#:
- NDP2403190
ADDITIONAL INFORMATION
Welcome Home to The Heights Community in Bonsall! Rarely Available! This charming two-story detached home offers the perfect blend of comfort and convenience. Nestled in the serene neighborhood of Bonsall, this move-in-ready gem boasts 1,352 SF of open, airy living space with vaulted ceilings, creating a bright & inviting atmosphere you'll love coming home to. Featuring 3 bedrooms, 2.5 bathrooms, and a 2-car garage, this home offers ample space for you to thrive. The primary suite treats you to stunning mountainous views and a private en-suite bathroom, while the additional bedrooms provide natural light and tranquil tree-lined vistas. Step into your own private retreat in the backyard, perfect for relaxing or entertaining guests. Plus, with HOA fees covering yard maintenance, water, trash, and access to the community swimming pool, you'll enjoy a low-maintenance lifestyle with added perks. Conveniently located near parks, trails, and major freeways, this home offers easy access to everything you need. Explore nearby amenities such as the Bonsall Village with its movie theater, Z Cafe, and Daniels Market, all just minutes away. And with the beach only 30 minutes away, you'll have the best of both worlds – tranquility at home and adventure nearby. With upgraded features including laminate wood flooring, French Country kitchen cabinets, stainless steel appliances, and a meticulously maintained yard, this home exudes charm and value. Schools that serve this home are: Bonsall Elementary School Elementary: K-5 0.7 mi Norm Sullivan Middle School 6-8 2.0 mi Bonsall High School 9-12 2.0 mi Other Charter schools, are available. Don't miss out on the opportunity to make this your own – schedule a viewing today! Experience the beauty and convenience of Bonsall living at its finest. Your dream home awaits in The Heights community – seize the opportunity now!
$33,000,000
6050 Lilac Rd Bonsall, CA 92003
- Type:
- Single Family
- Sq.Ft.:
- 3,156
- Status:
- Active
- Beds:
- 3
- Lot size:
- 357.08 Acres
- Year built:
- 1940
- Baths:
- 3.00
- MLS#:
- 240006905SD
ADDITIONAL INFORMATION
This offering includes the absolutely breathtaking 203 Acre Ocean Breeze Ranch Equestrian Parcel plus 153 adjacent gently sloping acres with 14 future estate parcels ranging in size from 4 to almost 20 acres. All the land is adjacent to Open Space and has panoramic pastoral views. This is the heart of the most spectacular ranch in coastal Southern California! Located just 10 miles from the coast, the equestrian parcel includes 4 historic homes overlooking a lake, barns and corrals, arenas, a training track, water treadmill, equiciser, breeding lab and office amidst acres of the greenest pastures this side of Kentucky. The land is all irrigated with abundant well water from 4 highly productive wells. Presently used as a top thoroughbred breeding operation, the farm has hosted two Kentucky Derby winners. The improvements are suitable for any equestrian passion. This is a once-in-a-lifetime opportunity. The ranch was previously owned by one family for 3 generations.
$2,477,777
31499 Lake Vista Cir Bonsall, CA 92003
- Type:
- Single Family
- Sq.Ft.:
- 5,546
- Status:
- Active
- Beds:
- 4
- Lot size:
- 2.04 Acres
- Year built:
- 1993
- Baths:
- 6.00
- MLS#:
- SW24053713
ADDITIONAL INFORMATION
Welcome home to your own tropical paradise in this exceptional single level estate! Truly an inspiring architectural masterpiece with million $$$ views! Located on 2.04 acres in the prestigious gated community of Lake Vista Estates! Featuring 5546 asf., 4 oversized en-suite bedrooms, 6 baths, formal living with exquisite shiplap wood wall, planked wood beam ceiling, custom built-ins & fireplace, formal dining with coffered ceiling & fireplace, gourmet Chef's kitchen with granite slab counter tops, center island with sink, top of the line appliances, dining counter, custom cabinetry, large walk-in pantry, incredible kitchen view windows & dining area, spectacular family room with wet bar & fireplace, library/parlor with skylight & fireplace, spacious primary suite with fireplace, walk-in closet & luxury primary bath, huge laundry room with sink, built-in ironing board, closet & loads of storage, stunning planked wood ceilings, NEW designer lighting, ceiling fans, LED lights, interior paint, exterior trim paint, gorgeous wood tile flooring & PEX plumbing pipes throughout, inviting open floor plan with superior design, extra wide hallways, custom skylights, impressive foyer, perfect for entertaining from all aspects. One of the secondary bedrooms has direct access to the garage which is perfect for in-law/maids quarters. Outdoors you will find your own tropical paradise with a sparkling salt water pool & spa, pool bath with shower, outdoor kitchen with BBQ, dining counter, 2 power burners, warming drawer, sink, utensil drawer & storage compartments, brick fireplace, NEW pergola with lighting, NEW serene sphere fountain, variety of lush mature breathtaking palm trees & plants, organic family fruit orchard with apple, orange, lemon, lime, pomegranate, tangerine & kumquats, NEW brilliant rock outcroppings, great outdoor lighting & approximately 1 acre of usable land for additional amenities! Surrounded amongst multi-million dollar estates! Prestigious exclusive area! Nestled in close proximity to renowned golf courses, nature trails, award-winning wineries, restaurants and local attractions! The epitome of luxury living at its best!
$2,499,000
31267 Rancho Amigos Road Bonsall, CA 92003
- Type:
- Single Family
- Sq.Ft.:
- 4,100
- Status:
- Active
- Beds:
- 3
- Lot size:
- 3.86 Acres
- Year built:
- 2006
- Baths:
- 4.00
- MLS#:
- OC24048991
ADDITIONAL INFORMATION
Introducing this ONE-OF-A-KIND custom home with panoramic views overlooking a lush wine vineyard, Bonsall valley and the iconic Moody Creek Farm. This home is perfectly located at the very end of a private country road making this property ultra private. Architecture galore, and a large den that can easily be converted into a fourth bedroom. This home is gorgeous offering light & bright vibes, tall ceilings with open floor plan and was designed by the architect Jack Arnold. The main floor master bedroom is only steps from the kitchen and has two walk-out options to the view patio. The master bathroom has an oversized walk-in tile shower along with a soaking tub for two! The kitchen has premium appliances, island with bar seating, farm sink, walk-in pantry, built-in refrigerator and many other custom features to explore. Laundry room is near the master bedroom and on the main floor. 1st guest room is on the southwest side of the home with its own retreat “west wing”. 2nd guest room is on the northeast side above the garage “east wing”. This room is currently being used as a media room/movie room. This room is a private retreat as well with its own bathroom. The 3rd guest room is below the “west wing”. Located near the living room and is currently being used as an office. This room has 2 walkouts to the back yard and view patio. The dining room is centrally located and opens to the open formal office and living room. This open floor plan makes this home perfect for family gatherings and large parties. The living room area is like entering into a luxury hotel resort. Equestrian enthusiasts, this property is for you because it’s zoned for horses, has nearly 4 acres, land has many options for barns and turnouts etc. The neighboring properties are part of the highly desirable equestrian neighborhood of Saratoga Estates of Bonsall. If you desire a pool this home also has many options for an infinity pool or the pool of your dreams. 3-car garage is huge with a long driveway. There are many options as well to park your RV, horse trailer and/or recreational vehicles.
$835,000
5410 Luna Way Bonsall, CA 92003
- Type:
- Single Family
- Sq.Ft.:
- 2,043
- Status:
- Active
- Beds:
- 4
- Year built:
- 2022
- Baths:
- 3.00
- MLS#:
- NDP2401679
ADDITIONAL INFORMATION
Southwest-facing, Fairview by D. R. Horton home inspired by nature, sits amidst Bonsall's rolling hills and Mediterranean climate. This spacious newer home is 2043 sq ft, with 4 bedrooms, 3 baths, loft, and attached 2-car garage. One full bedroom and bathroom on the first level. Own one of America’s Smarthomes: A whole-home network of smart home devices controlled by your smartphone or touch-screen mounted control panel. Fully automated system to run the air, heat, cameras, locks, etc. This electric home with paid solar panels make this home both eco and pocketbook friendly. Beautifully appointed in neutral tones, you will enjoy entertaining in the open kitchen layout with white cabinets, quartz counters, and eat-at island. Luxury vinyl plank flooring, recessed lighting, ceiling fans and custom cordless blinds complete the ideal living conditions throughout the home. Situated at the end of the street, this home offers more privacy and open views from the windows and yard. Close proximity to freeways, shopping and top-rated schools in San Diego County.
$2,750,000
30434 Montrachet Street Bonsall, CA 92003
- Type:
- Single Family
- Sq.Ft.:
- 4,524
- Status:
- Active
- Beds:
- 4
- Lot size:
- 3.2 Acres
- Year built:
- 2005
- Baths:
- 5.00
- MLS#:
- SW24029675
ADDITIONAL INFORMATION
Welcome to a masterpiece of architectural elegance and refined luxury nestled in the picturesque rolling hills of Coastal San Diego. This authentic wine estate is a symphony of sophistication, offering endless panoramic views and an unparalleled blend of Old World charm and modern amenities. Italian Cypress line the vineyard planted with over 1,600 vines on 31/2 acres. The Montepulciano vines were planted last Easter and are professionally managed. As you enter the attention to detail is immediately apparent, as the home is designed to embrace its stunning surroundings & features expansive windows that frame the landscape, while a dramatic foyer with a circular staircase, adorned with decorative tiles, sets the tone for the grandeur that awaits. The heart of the home - the great room - seamlessly flowing onto a stone entertainment terrace with a pool and pavilion has endless custom windows for maximum light and views. Reclaimed Ionic pillars, a custom fireplace, and an outdoor BBQ create an opulent outdoor oasis. The gourmet kitchen, complete with a copper hood and custom backsplash, leads to a sunny breakfast room overlooking a charming fountain courtyard. The formal dining room is perfect for hosting intimate gatherings or grand celebrations. Upgraded with meticulous care, this residence boasts a master suite with a view balcony, a fireplace, and a lavish master bathroom featuring stunning dual sink vanities and a walk-in shower. Additional rooms include a flexible meditation room/exercise room/office and two secondary bedrooms connected by a Jack & Jill bathroom. The attached casita is ideal for multi generational living with a kitchenette, seating area, fireplace, and walk-in closet, all overlooking the inviting pool. Stone bridges and over 300 feet of custom stone walls adorn the expansive grounds. which include a stone chapel/reflection room with stained glass windows and hand carved Indian Temple doors. The Winery features a cellar with a 300-year-old Sicilian tile crest, capable of storing 1,800 bottles and oak barrels. The living room, separated by a 14-foot handcrafted glass wall, offers an elegant space to savor the fruits of the vineyard. Enjoy energy efficiency with paid-for solar panels, a 4-car garage, and two sheds for additional storage. Immerse yourself in the beauty of this estate, where every corner reveals a new layer of luxury, making it more than just a home – it's a lifestyle. Square feet does not include winery.
$1,938,008
31418 Calle De Talar Bonsall, CA 92003
- Type:
- Single Family
- Sq.Ft.:
- 4,008
- Status:
- Active
- Beds:
- 5
- Lot size:
- 5 Acres
- Year built:
- 2013
- Baths:
- 4.00
- MLS#:
- OC24024036
ADDITIONAL INFORMATION
Bring your horses, gardening tools and tooth brush! Rare Solar zero cost powered single-story home which is zoned for agricultural, equestrian and residential - a perfect trifecta! Has valuable water well for you avocado and fruit growers. In today's hustle and bustle world, having an opportunity to enjoy your life is rare. This ***Bonsall Done Deal*** on 31418 Calle de Talar in the hillside community of Bonsall, offers this and more. Featuring a single level 5 bedrooms plus a bonus and office, 4 full baths in approximately 4,008 square feet with a 6-8 car garage on 5 acres of usable land, this property offers both modern conveniences and the serenity of country living. Located only minutes from the 15 freeway with easy access to both San Diego and Orange Counties, this property truly epitomizes all the qualities of healthy living. With glorious sunset and sunrise views, Calle de Tallar enjoys clear nighttime skies for extraterrestrial viewings. This immaculate estate features a positive Feng Shui south-facing door with plenty of natural sunlight and boasts modern upgrades such as SOLAR with $500 CREDIT each year, granite countertops, EV hookups, recessed lighting, custom 8-inch baseboards, solar panels which feature extra credits, a whole house fan, mud room, and special modern alarm/control center room. Specific upgrade list: Whole house fan, Wood floors and porcelain tile floor, Granite kitchen counters, All bedrooms ceiling fans, All bathrooms granite counters, Custom stainless steel appliances, Filtered water fountain, Lemons and pomegranate trees, Onion, tomatoes, peppers Garden, Outdoor wok kitchen, Alarm and camera system, 6 - 8 car garage, bread warmer, central vacuum, 8-inch baseboards, 220 EV, Extra storage in the garage attic.
$1,999,000
30477 Via Maria Elena Bonsall, CA 92003
- Type:
- Single Family
- Sq.Ft.:
- 4,750
- Status:
- Active
- Beds:
- 5
- Lot size:
- 4.42 Acres
- Year built:
- 1988
- Baths:
- 5.00
- MLS#:
- NDP2400509
ADDITIONAL INFORMATION
Enjoy expansive mountain and valley views from this amazing gated estate on 4.42 acres in the coveted Hialeah Estates! This Mediterranean style gem with circular driveway is surrounded by 300 avocado trees, a citrus grove, towering palms trees and lush landscaping. Enter through solid wood custom double doors to the inviting foyer with Italian marble flooring and soaring ceilings. Entertain in the one of a kind European kitchen featuring Allmilmo hand crafted German cabinetry, Subzero refrigerator, a large island and bar area, beverage fridge and breakfast nook with views and adjacent formal dining room! The large walk-in pantry offers 200 wine bottle storage. The cozy living room has a beautiful marble F/P, recessed lighting, 10' ceilings, cherry laminate hard wood floors and 18' ceilings in the family room. Jack & Jill bedrooms, another bedroom and 2.5 baths are located on the first floor, perfect for multi-generational living. Upstairs is a loft area, a bedroom, office with a skylight and a luxurious master suite with French doors to a deck to admire the sweeping panoramic views of San Bernardino and San Jacinto mountains! Go back in time when you enter the retro master bathroom complete with a wall of drawers and separate shower and tub. There is also a large laundry room with sink, a solar water heater, Pella windows and French doors, back-up batteries, central vacuum system, soft water, alarm system, heating & A/C units 3 years old, roof 1 1/2 years old, 2 Tesla car chargers and owned and leased solar systems. The private backyard features a solar heated pool, Trex deck, outdoor shower, mature landscaping, a shed, chicken coup, raised garden beds and cross-fencing. The 4-car tandem garage has shelving and a sink. No HOA! This spectacular quality-built home offers privacy in a peaceful country setting and just minutes to Hwy 76 and I-15.
$1,824,000
3927 Valle Del Sol Bonsall, CA 92003
- Type:
- Single Family
- Sq.Ft.:
- 2,447
- Status:
- Active
- Beds:
- 3
- Lot size:
- 8.71 Acres
- Year built:
- 1970
- Baths:
- 3.00
- MLS#:
- SB24007767
ADDITIONAL INFORMATION
This Amazing 8.7 acre horse ranch is located in the peaceful & stunning hills of Bonsall. This lovely updated ranch style home has open beam ceilings, huge open living room, cozy fireplace & large dining area. The gourmet kitchen has been updated with stainless steel appliances, custom countertops and cabinets. The incredible horse facilities include: 3 FCP Barns with over sized stalls - 2 Tack rooms - 2 large wash racks - Hay storage -2 Arenas - Huge Pasture areas & Turn outs! Plenty of room for trailers & RV's - Plus a Charming studio with attached garage and private enclosed yard. Seasonal Creek - Well - Gorgeous Views!!! Ocean breezes! Fruit trees! Miles of riding & hiking trails nearby.
$2,185,000
30270 Montrachet Street Bonsall, CA 92003
- Type:
- Single Family
- Sq.Ft.:
- 5,618
- Status:
- Active
- Beds:
- 4
- Lot size:
- 2.44 Acres
- Year built:
- 2006
- Baths:
- 6.00
- MLS#:
- 230023915SD
ADDITIONAL INFORMATION
Exquisite Mediterranean masterpiece with a stunning entrance, boasting breathtaking views. This custom-built home sits on 2.5 acres adorned with a thriving avocado orchard, providing both luxury and a taste of nature. Nestled in a secure gated community, this property offers a harmonious blend of privacy and elegance for the discerning homeowner.
- Type:
- Single Family
- Sq.Ft.:
- 2,600
- Status:
- Active
- Beds:
- 3
- Lot size:
- 0.22 Acres
- Year built:
- 2019
- Baths:
- 3.00
- MLS#:
- SW23209787
ADDITIONAL INFORMATION
This stunning home is a single story with a loft option. Only one of two in the 90+ home community, the main level is 2029 sq. ft. and the loft is approx. 600 sq. ft. Enveloped on all sides by a sea of open space, the S.L. Rey development acts as a private island of residences offering access to the area's most highly regarded schools with Bonsall Elementary a short walk away. . Beautiful curb appeal at the very end of a cul-de-sac with lighted steps up to the entry door. This home shows better than a model with upgraded LVP flooring throughout, plantation shutters, crown molding, recessed lighting, and built in speakers. Lots of custom details including a secret door behind bookshelves that lead to a large closet. The kitchen has a huge walk in pantry, fabulous center island with drop lighting and farm sink plus plenty of seating, Samsung smart refrigerator, Whirlpool appliances, quartz countertops and beautiful backsplash. The kitchen is open to the spacious great room and overlooks the beautiful rear yard. The main suite has a door to the rear yard and spa, and has a fabulous bath with soaking tub and walk in shower, dual sinks plus walk in closet, The 2 guest rooms share a Jack and Jill bath and both have ceiling fans and one has plantations shutters. The upstairs loft has a HUGE closet and plenty of room for relaxing or playing a round of pool (pool table included) The perfect for entertaining rear yard is beautifully landscaped and hardscaped with a California room featuring a gas fireplace, TV, and speakers plus fruit trees. Enjoy star gazing while relaxing in the lovely above ground spa. Ideally located with a very convenient location.
$1,748,000
32183 Dos Ninas Rd Bonsall, CA 92003
- Type:
- Single Family
- Sq.Ft.:
- 4,801
- Status:
- Active
- Beds:
- 4
- Lot size:
- 2.37 Acres
- Year built:
- 2006
- Baths:
- 5.00
- MLS#:
- NDP2304067
ADDITIONAL INFORMATION
Beautiful single story custom home nestled in the quiet and serene hills of Bonsall. Enjoy the views of the surrounding hills and mountains and the cool ocean breezes. The home is located within a couple minutes of the I-15 freeway. Plenty of parking space for your Motorhome, boat, toys and or work vehicles plus a large 4 car garage (1,500 sq. ft.). Plenty of room for an ADU. There is even acreage for an avocado grove or growing grapes. Private guest quarters for in-laws plus a large home office. The home has custom additions including the hand-made mahogany front door with custom glass, granite counter tops, two fireplaces, porcelain tile flooring and professional sized gas stove in the large kitchen just to name a few. SpaceX Starlink satellite dish included! Must see to appreciate!

Bonsall Real Estate
The median home value in Bonsall, CA is $837,500. This is higher than the county median home value of $608,900. The national median home value is $219,700. The average price of homes sold in Bonsall, CA is $837,500. Approximately 68.27% of Bonsall homes are owned, compared to 25.92% rented, while 5.81% are vacant. Bonsall real estate listings include condos, townhomes, and single family homes for sale. Commercial properties are also available. If you see a property you’re interested in, contact a Bonsall real estate agent to arrange a tour today!
Bonsall, California has a population of 4,341. Bonsall is less family-centric than the surrounding county with 24.85% of the households containing married families with children. The county average for households married with children is 34.63%.
The median household income in Bonsall, California is $72,411. The median household income for the surrounding county is $70,588 compared to the national median of $57,652. The median age of people living in Bonsall is 48 years.
Bonsall Weather
The average high temperature in July is 80.2 degrees, with an average low temperature in January of 45.4 degrees. The average rainfall is approximately 15.2 inches per year, with 0 inches of snow per year.
