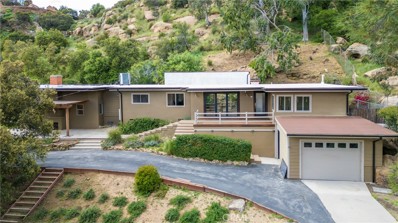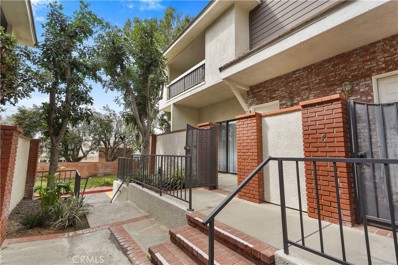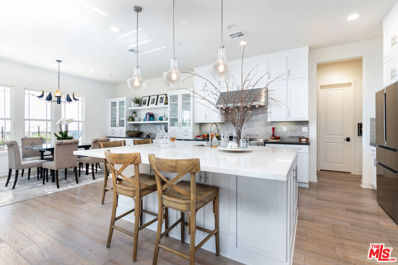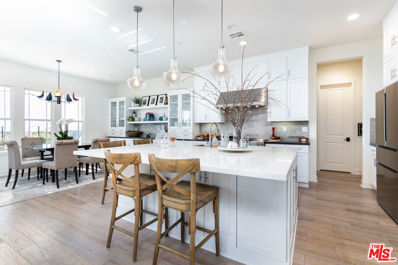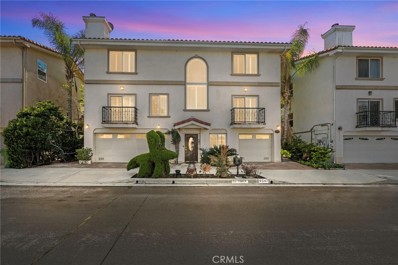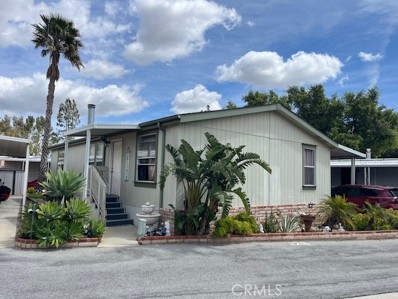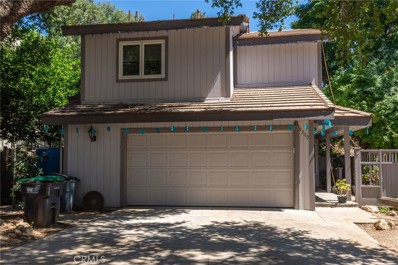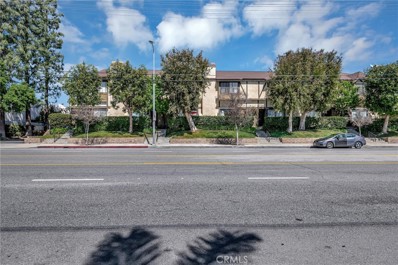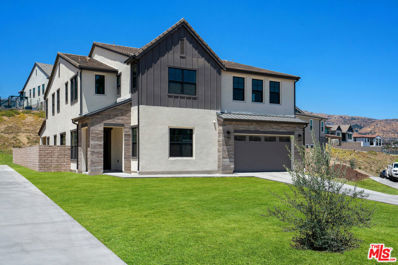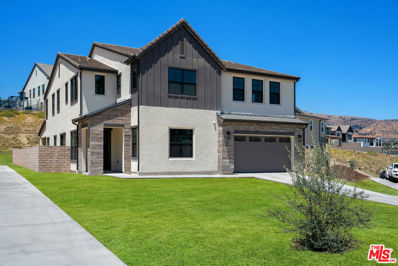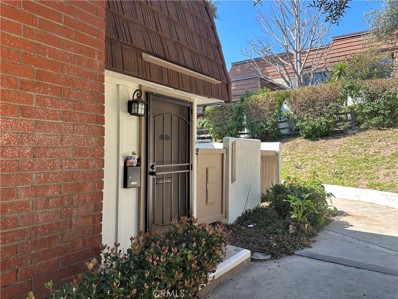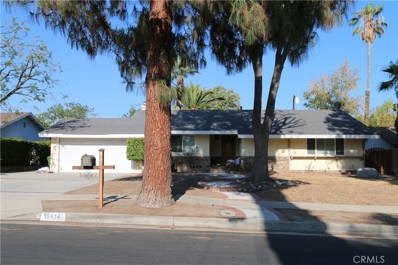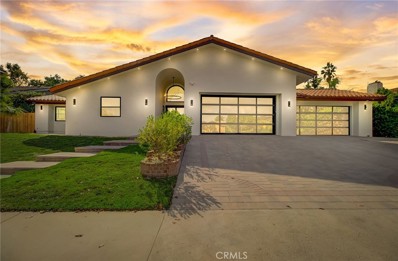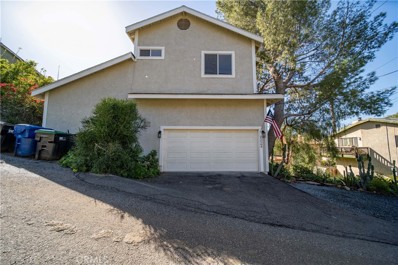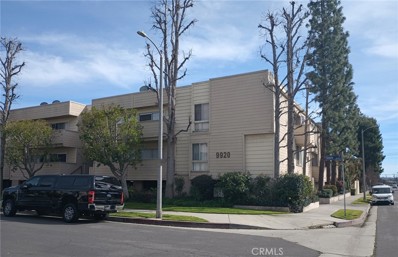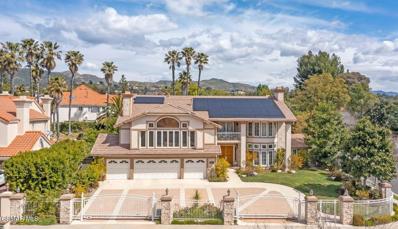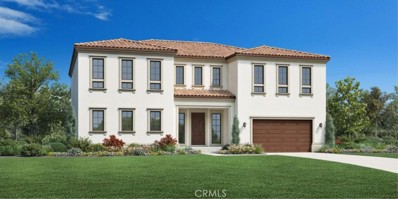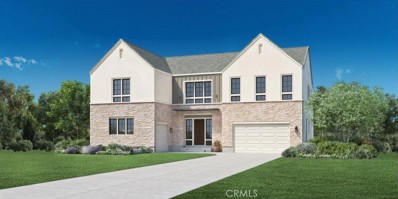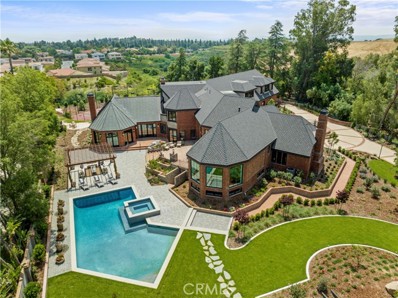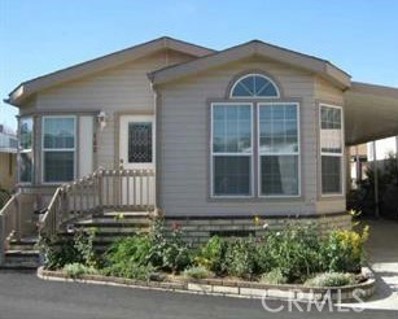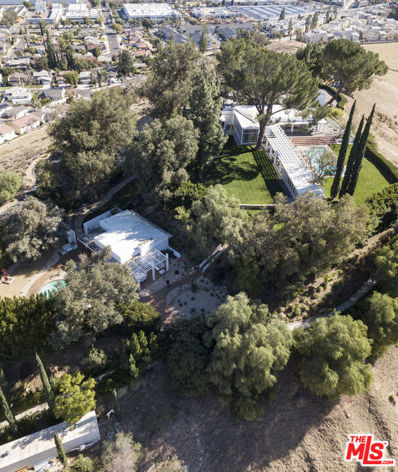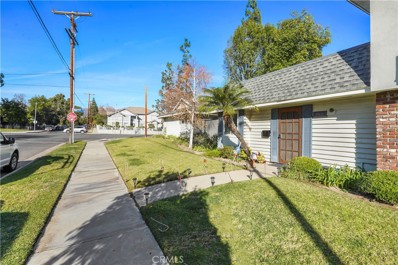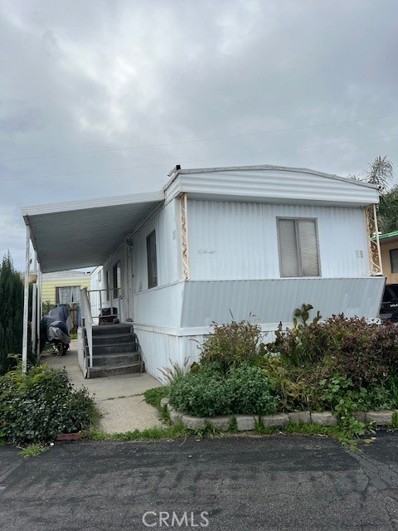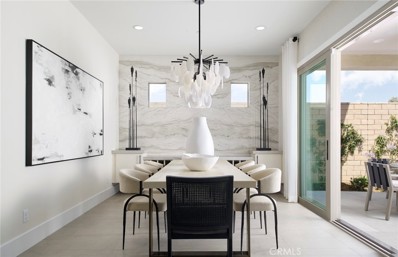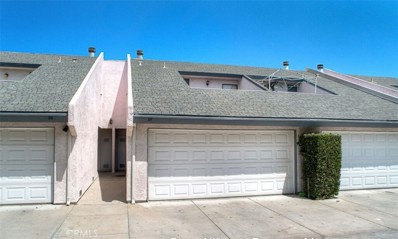Chatsworth CA Homes for Sale
$1,299,900
10825 Farralone Avenue Chatsworth, CA 91311
- Type:
- Single Family
- Sq.Ft.:
- 1,750
- Status:
- Active
- Beds:
- 3
- Lot size:
- 2 Acres
- Year built:
- 1940
- Baths:
- 2.00
- MLS#:
- GD24064460
ADDITIONAL INFORMATION
Welcome to 10825 Farralone, where the serenity of nature meets the convenience of modern living. This enchanting equine property boasts a picturesque landscape adorned with magnificent oak trees and stunning rock formations, creating a tranquil sanctuary right at your doorstep. As you approach the gated property, you're greeted by a charming front patio featuring accordion doors, seamlessly blending indoor and outdoor spaces to invite the beauty of the surroundings into your home. Imagine enjoying your morning coffee or hosting gatherings with friends and family against this captivating backdrop. With ample space for all your outdoor pursuits and toys, this property is a haven for those who cherish an active lifestyle. The double-gated driveway offers both security and convenience, leading to RV and boat parking, ensuring that all your recreational vehicles are accommodated with ease. Additionally, a spacious barn house and a large chicken coop provide opportunities for hobby farming or housing beloved animals, adding to the charm and versatility of this remarkable property. Step inside the over 1700 sqft home, where you'll find comfort and functionality seamlessly combined. Featuring 3 bedrooms, 2 bathrooms, an office space, and a dedicated laundry room, this home offers ample space for living and working. Large picture windows throughout the house bathe the interior in natural light, showcasing the beauty of the surrounding landscape from every angle. This home offers a perfect balance of tranquility and accessibility, allowing you to escape the hustle and bustle of city life while still being within reach of urban conveniences. Come experience the unparalleled beauty and endless possibilities.
- Type:
- Townhouse
- Sq.Ft.:
- 1,711
- Status:
- Active
- Beds:
- 3
- Lot size:
- 7.62 Acres
- Year built:
- 1980
- Baths:
- 3.00
- MLS#:
- SR24065184
ADDITIONAL INFORMATION
Range price: Sellers will entertain & respond to all offers between $649,000 and $709,000. Nestled in a highly sought-after area of Chatsworth, this end unit is located at the rear of the complex and boasts a unique sense of privacy with only one common wall. As you step through the front entry, the living room welcomes you with its high ceilings, custom built-in cabinets and a cozy fireplace, creating a warm and inviting atmosphere. A large slider leads to a spacious patio, perfect for hosting gatherings and enjoying outdoor moments. Ascending to the next level you'll find a sizable dining room that seamlessly flows into the bright and spacious kitchen. With ample cabinets, granite countertops and stylish built-ins, the kitchen becomes a focal point for culinary enthusiasts. A convenient powder room completes this level for added functionality. Upstairs, the oversized primary suite awaits, featuring a large private balcony, a generous walk-in closet and an ensuite bathroom with double sinks and a shower over tub. Two additional spacious bedrooms, sharing a Jack and Jill bathroom, offer versatility and comfort. The convenience of an upstairs laundry area adds practicality to daily routines. Recent upgrades such as newer air conditioning, a newer garage door, designer laminate flooring and tasteful paint choices enhance the overall appeal. There is also direct access to a private two-car garage for added convenience. This well-maintained complex offers amenities including two pools, spas, a recreation room and ample guest parking, making it a delightful place to call home. The location is ideal and walking distance to the park, shopping and dining.
$1,889,000
21114 Citylights Drive Chatsworth, CA 91311
- Type:
- Single Family
- Sq.Ft.:
- 3,832
- Status:
- Active
- Beds:
- 4
- Lot size:
- 0.2 Acres
- Year built:
- 2020
- Baths:
- 5.00
- MLS#:
- 24371971
ADDITIONAL INFORMATION
Welcome to this exquisitely curated home built on one of the best lots in desirable Deerlake Ranch Community featuring a luxury pool, expansive views and outdoor living. Built in 2020, this home offers an unparalleled blend of luxury, style, and comfort. This residence is sure to exceed all expectations with over 3,800 square feet of living space featuring four bedrooms, five bathrooms, private office, secondary living area, and open concept floor plan with ability to convert to outdoor/indoor living with custom sliding glass windows. As you enter through the arched entryway adorned with crown molding, you're greeted by a bright and spacious interior filled with natural light. Every detail has been carefully considered, from the upgraded light oak flooring that flows seamlessly throughout the home to the custom light fixtures that add a touch of elegance and style. The gourmet kitchen is fit for a world-class chef with stainless steel appliances, shaker cabinets, and enlarged center island perfect for casual dining or entertaining guests. Upstairs, a spacious loft awaits, providing endless possibilities for use as a secondary living room, game room, or family space. The primary bedroom is a sanctuary unto itself offering breathtaking views of the valley. The spacious layout of the primary bedroom provides ample room to unwind and rejuvenate while the primary bathroom boasts dual sided vanity, enlarged shower and large walk in closet. At the center of the primary bath also sits a stunning freestanding tub, inviting you to indulge in a soothing soak after a long day. Surrounding the tub are sleek tile flooring, offering both beauty and durability. Outside, the backyard is an entertainer's paradise, featuring a California room with upgraded tile flooring, a pool & spa combo, along with a built-in fire pit. Whether you're hosting a summer barbecue or simply enjoying a night under the stars, this outdoor oasis is sure to impress. Additionally, Deerlake Ranch has an impressive 6,500 square feet resort-quality recreation center that is the heart of the community, offering residents a plethora of features including a pool and spa, clubhouse, game room, fire pits. This home is located in a desirable gated neighborhood close to shopping, dining, and entertainment options, this home offers the perfect combination of luxury and convenience. Don't miss your chance to make this dream home yours.
$1,889,000
Citylights Dr Chatsworth, CA 91311
- Type:
- Single Family-Detached
- Sq.Ft.:
- 3,832
- Status:
- Active
- Beds:
- 4
- Lot size:
- 0.2 Acres
- Year built:
- 2020
- Baths:
- 5.00
- MLS#:
- 24-371971
ADDITIONAL INFORMATION
Welcome to this exquisitely curated home built on one of the best lots in desirable Deerlake Ranch Community featuring a luxury pool, expansive views and outdoor living. Built in 2020, this home offers an unparalleled blend of luxury, style, and comfort. This residence is sure to exceed all expectations with over 3,800 square feet of living space featuring four bedrooms, five bathrooms, private office, secondary living area, and open concept floor plan with ability to convert to outdoor/indoor living with custom sliding glass windows. As you enter through the arched entryway adorned with crown molding, you're greeted by a bright and spacious interior filled with natural light. Every detail has been carefully considered, from the upgraded light oak flooring that flows seamlessly throughout the home to the custom light fixtures that add a touch of elegance and style. The gourmet kitchen is fit for a world-class chef with stainless steel appliances, shaker cabinets, and enlarged center island perfect for casual dining or entertaining guests. Upstairs, a spacious loft awaits, providing endless possibilities for use as a secondary living room, game room, or family space. The primary bedroom is a sanctuary unto itself offering breathtaking views of the valley. The spacious layout of the primary bedroom provides ample room to unwind and rejuvenate while the primary bathroom boasts dual sided vanity, enlarged shower and large walk in closet. At the center of the primary bath also sits a stunning freestanding tub, inviting you to indulge in a soothing soak after a long day. Surrounding the tub are sleek tile flooring, offering both beauty and durability. Outside, the backyard is an entertainer's paradise, featuring a California room with upgraded tile flooring, a pool & spa combo, along with a built-in fire pit. Whether you're hosting a summer barbecue or simply enjoying a night under the stars, this outdoor oasis is sure to impress. Additionally, Deerlake Ranch has an impressive 6,500 square feet resort-quality recreation center that is the heart of the community, offering residents a plethora of features including a pool and spa, clubhouse, game room, fire pits. This home is located in a desirable gated neighborhood close to shopping, dining, and entertainment options, this home offers the perfect combination of luxury and convenience. Don't miss your chance to make this dream home yours.
$1,199,990
9347 Farralone Avenue Chatsworth, CA 91311
- Type:
- Single Family
- Sq.Ft.:
- 2,676
- Status:
- Active
- Beds:
- 4
- Lot size:
- 0.29 Acres
- Year built:
- 2004
- Baths:
- 3.00
- MLS#:
- SW24064982
ADDITIONAL INFORMATION
Welcome to your dream home! This stunning 4-bedroom, 3-bathroom property is the epitome of luxury and sophistication. From the moment you step foot inside, you will be captivated by the seamless blend of modern design and timeless elegance. Designed with the potential to have multi-generation living in mind, this home offers the perfect space for all your loved ones to come together. Home has 12 solar panels, eliminating the stress of an electric bill. As you enter the Backyard oasis, your eyes will be immediately drawn to the magnificent water fountain that serves as a centerpiece, creating a serene ambiance that is both calming and inviting. This is truly a home that will leave a lasting impression on all who visit. The large kitchen is a chef's dream, featuring top-of-the-line appliances, ample storage space, and a breakfast bar that is perfect for casual dining or entertaining guests. The open concept design allows for seamless flow into the dining and living areas, making it the ideal space for hosting unforgettable gatherings and creating cherished memories. Prepare to be amazed by the magazine-worthy staircase, which is not only a functional feature but also a work of art. Every step taken on this staircase is a reminder of the exceptional craftsmanship and attention to detail that went into creating this masterpiece. The designer flooring throughout the home adds a touch of modern elegance, while also providing durability and low maintenance. This is not just a house, but a place where every square inch has been thoughtfully designed to create a harmonious living environment. Located in a highly sought-after neighborhood, this home offers the perfect balance of tranquility and convenience. With easy access to schools, parks, shopping centers, and major highways, you'll have everything you need right at your fingertips. Don't miss your chance to own this exquisite property. With its multi-generational living potential, water fountain, large kitchen, design flooring, and magazine-worthy staircase, this home is sure to sell quickly. Schedule your private showing today and prepare to be blown away!
- Type:
- Manufactured/Mobile Home
- Sq.Ft.:
- n/a
- Status:
- Active
- Beds:
- 3
- Year built:
- 2011
- Baths:
- 2.00
- MLS#:
- SR24063001
ADDITIONAL INFORMATION
Welcome to this 2011 meticulously maintained manufactured home located in the Indian Hills Village. This three bedroom, two bath home is impeccable and offers vaulted ceiling, large living room with a relaxing fireplace, spacious kitchen, dining area and laundry room. The rear yard is set up as an exquisite patio area for your enjoyment. The park community amenities include a community pool with breathtaking waterfall, shower, restrooms, basketball courts, recreational room, billiards room and library. This community offering a perfect blend of comfort and convenience.
- Type:
- Single Family
- Sq.Ft.:
- 1,790
- Status:
- Active
- Beds:
- 3
- Lot size:
- 0.19 Acres
- Year built:
- 1989
- Baths:
- 2.00
- MLS#:
- SR24057108
ADDITIONAL INFORMATION
Just Listed! A newer home in a country setting within the city with the best of both worlds - the tranquility of rural living with the convenience of urban amenities. Total remodel makes this home pristine! 3 bedrooms 2 1/2 baths plus family room. Newer dual pane windows with custom treatments. Cathedral ceilings. Gourmet kitchen with new custom counters and glass tile backsplash. Remodeled baths. Large master suite with newer remodeled deck overlooks country rear yard. Newly painted inside and out. Tile roof. Central air & heat. Large two car garage has 3/4 bath could easily be made into guest room with private entrance. Will go VA or FHA.
- Type:
- Townhouse
- Sq.Ft.:
- 1,488
- Status:
- Active
- Beds:
- 2
- Lot size:
- 2.81 Acres
- Year built:
- 1981
- Baths:
- 3.00
- MLS#:
- SR24059491
ADDITIONAL INFORMATION
Welcome to your cozy retreat in the heart of Chatsworth, a charming 2-bedroom, 2.5-bathroom split-level townhouse that blends urban sophistication with the comfort of home across its generous 1,488 square feet. Ideal for those who commute to L.A., this tri-level sanctuary is just a leisurely stroll from the Amtrak station, offering both convenience and a touch of city charm. As you enter, be enveloped by the warmth of the high-ceilinged living room, where newer laminate flooring and a cozy corner fireplace set the stage for tranquil evenings and heartfelt gatherings. The adjoining space, serving both as a formal dining area and a flexible office or den, leads to a bright, welcoming kitchen. Here, white shaker-style cabinets, a breakfast bar ready to host your morning coffee or a cheerful dinner. Upstairs, retreat to a peaceful haven where two spacious master suites offer private sanctuaries for rest and rejuvenation, each boasting lofty cathedral ceilings, ample walk-in closets, and elegantly updated en-suite bathrooms— one with artful mosaic tiles and another with sleek quartz finishes. Outside, a secluded patio invites moments under the sky, while the convenience of a two-car garage and the shared joy of community amenities like a pool and spa enhance your living experience. This one is a must see!
$1,875,000
21141 Canyon View Place Chatsworth, CA 91311
- Type:
- Single Family
- Sq.Ft.:
- 4,290
- Status:
- Active
- Beds:
- 5
- Lot size:
- 0.26 Acres
- Year built:
- 2022
- Baths:
- 6.00
- MLS#:
- 24372987
ADDITIONAL INFORMATION
Stunning newer construction home built in 2022 in the gated community of Deerlake Ranch! Spacious 5 bedrooms, 5.5 bathrooms, and 4,290 sq ft of living space! This home offers plenty of room for comfortable living. The glass-enclosed office room, quartz countertops, and other upgrades add a touch of luxury to the property.The master suite with walk-in closets, a spa-like bath, and dual vanity with quartz countertops sounds like a peaceful retreat within the home. The spacious front and back yards offer endless possibilities for customization, from landscaping with beautiful plants, trees, and flowers to potentially adding a pool/spa for relaxation and entertainment. Deerlake Ranch's amenities, such as the resort-style clubhouse, pool, outdoor event spaces with stunning views, and hiking trails, make it a desirable community for residents looking for both luxury and recreation. This property is a wonderful opportunity for those seeking a modern and comfortable lifestyle in the Northern San Fernando Valley.
$1,875,000
Canyon View Pl Chatsworth, CA 91311
- Type:
- Single Family-Detached
- Sq.Ft.:
- 4,290
- Status:
- Active
- Beds:
- 5
- Lot size:
- 0.26 Acres
- Year built:
- 2022
- Baths:
- 6.00
- MLS#:
- 24-372987
ADDITIONAL INFORMATION
Stunning newer construction home built in 2022 in the gated community of Deerlake Ranch! Spacious 5 bedrooms, 5.5 bathrooms, and 4,290 sq ft of living space! This home offers plenty of room for comfortable living. The glass-enclosed office room, quartz countertops, and other upgrades add a touch of luxury to the property.The master suite with walk-in closets, a spa-like bath, and dual vanity with quartz countertops sounds like a peaceful retreat within the home. The spacious front and back yards offer endless possibilities for customization, from landscaping with beautiful plants, trees, and flowers to potentially adding a pool/spa for relaxation and entertainment. Deerlake Ranch's amenities, such as the resort-style clubhouse, pool, outdoor event spaces with stunning views, and hiking trails, make it a desirable community for residents looking for both luxury and recreation. This property is a wonderful opportunity for those seeking a modern and comfortable lifestyle in the Northern San Fernando Valley.
- Type:
- Townhouse
- Sq.Ft.:
- 1,042
- Status:
- Active
- Beds:
- 2
- Lot size:
- 1.36 Acres
- Year built:
- 1972
- Baths:
- 2.00
- MLS#:
- SR24057874
ADDITIONAL INFORMATION
This rare 2 bd 2 ba Rockpointe Unit is a hard-to-find gem. 2 bedrooms, Primary bedroom is extra large and features a full privacy bath. Second bedroom is generously apportioned and has direct access to the front patio. The flooring is hardwood-like, Kitchen appliances are newer and the ceiling features canned lighting. The unit is located at the back of this expansive greenbelt offering a perfect sense of solitude. Rockpointe features include 92 acres of open space including an urban forest of over 3000 trees. 4 community pools, community clubhouse and rooms. Rockpointe abuts the Santa Susana State Park offering endless miles of hiking. Hurry, this one will not last.
- Type:
- Single Family
- Sq.Ft.:
- 1,514
- Status:
- Active
- Beds:
- 3
- Lot size:
- 0.26 Acres
- Year built:
- 1958
- Baths:
- 2.00
- MLS#:
- GD24058467
ADDITIONAL INFORMATION
Beautiful, One-story home on a sprawling, flat,11,000 square foot lot with a pool and large grassy area. The house has wood floors in kitchen and living room. Smooth ceilings throughout and majority of house with recessed lights. Most windows are new with plantation shutters. Living room has a gas fireplace and french doors to back yard.Granite counters and back splash in nice,spacious kitchen with built-in banquette breakfast area. Direct entry garage from kitchen leads to laundry area. All the bedrooms are nice size. Master Bedroom has bathroom and double closets. House is open, bright and very well maintained. The park-like back yard is an absolute trophy. Big covered patio, large grassy area, nice pool, fountain and fire pit. Lay out is great. This address is close to all the amenities with easy freeway access that makes you love your neighborhood. Walking distance to great schools. This property does not disappoint.
$2,395,000
22434 Itasca Street Chatsworth, CA 91311
- Type:
- Single Family
- Sq.Ft.:
- 3,726
- Status:
- Active
- Beds:
- 5
- Lot size:
- 0.4 Acres
- Year built:
- 1979
- Baths:
- 5.00
- MLS#:
- SR24054476
ADDITIONAL INFORMATION
Nestled in one of Chatsworth's most sought-after neighborhoods, this newly remodeled stunner is truly a sight to behold. The seller has spared no expense in upgrading this home, with over $750,000 invested in renovations. As you step through the front door, you're greeted by a stunning open floor plan with soaring ceilings and gleaming hardwood floors. The spacious living room flows seamlessly into the formal dining area, which features a modern fireplace. The true heart of the home is the custom chef's kitchen, complete with a double island, Miele built-in appliances, and top-of-the-line finishes. The kitchen opens to a cozy family room with a second fireplace, creating the perfect space for entertaining or relaxing with loved ones. The home boasts 5 bedrooms and 4.5 bathrooms, each one meticulously appointed with designer touches. The primary bedroom is a true oasis, with a large walk-in closet, custom built-ins, and a luxurious bathroom with a soaking tub and separate shower. The entertainer's backyard is a dream come true, with a covered patio, built-in BBQ, newly done pool with pebble tech plaster, new pavers, and a sports court. There's even a four-car attached garage with modern garage doors and newer pavers in the driveway. Additional features of this luxury property include dual pane windows, recessed lighting throughout, security cameras, dual central A/C & Heat, paid solar and a super quiet street location. Imagine waking up each morning to the sound of birds chirping and the sun streaming through your windows. You step outside to your private oasis, where you can enjoy a refreshing swim in your pool or relax on your patio with a cup of coffee. In the evening, you entertain guests in your spacious living and dining areas, or cozy up by the fireplace in the family room. After a long day, you retire to your luxurious primary suite, where you can unwind and recharge. This home is the perfect place to create lasting memories with your loved ones. It's the perfect blend of luxury, comfort, and convenience.
- Type:
- Single Family
- Sq.Ft.:
- 1,432
- Status:
- Active
- Beds:
- 3
- Lot size:
- 0.08 Acres
- Year built:
- 1988
- Baths:
- 2.00
- MLS#:
- SR24052419
ADDITIONAL INFORMATION
Come up and live in the beautiful hills of the Lake Manor area of Chatsworth. This spacious 2 story, 3 bedroom home has been lovingly renovated and is ready for its new owners. Nice new luxury wide plank flooring and carpet has been installed throughout. The kitchen boast new stainless steel appliances, new quartz counter tops and sliding door out to the quiet, private deck and backyard. The living room is anchored with an awesome large river stone fireplace and soaring high ceilings. Upstairs, 2 good sized bedrooms and gorgeous primary bathroom with dual sink vanities, newer shower and fixtures. Hurry to see and buy this one of a kind home with city views with a country feel.
- Type:
- Condo
- Sq.Ft.:
- 711
- Status:
- Active
- Beds:
- 1
- Lot size:
- 0.53 Acres
- Year built:
- 1986
- Baths:
- 1.00
- MLS#:
- TR24051608
ADDITIONAL INFORMATION
Recessed lighting, newer kitchen cabinets and counters, newer flooring, molding, paint, doors, stainless appliances including the refrigerator, stainless kitchen sink, newer bath tub and shower, and plumbing. Sliding glass doors open to a large floor balcony and keep the unit filled with natural light all day.
$2,650,000
19653 Nashville Street Chatsworth, CA 91311
- Type:
- Single Family
- Sq.Ft.:
- 5,328
- Status:
- Active
- Beds:
- 5
- Lot size:
- 0.41 Acres
- Year built:
- 1991
- Baths:
- 7.00
- MLS#:
- 224000905
ADDITIONAL INFORMATION
Welcome to this impressive home that seamlessly blends the comforts of everyday living with an entertainer's dream! From the moment you approach this luxurious estate, you're sure to feel that you've reached that ''I've arrived'' status. Private security gates, a four-car garage, four fireplaces, majestic, oversized rooms, a grand staircase, a downstairs en-suite bedroom (perfect for multi-generational living!), two balconies and a private, tropical oasis are just a few of the highlights to whet your appetite!The light and bright downstairs exudes elegance and warmth. Relax and unwind in the cozy, inviting den which boasts a proper wet-bar, a stacked-stone fireplace, built-in bookshelves and access to your outdoor paradise. The den opens to the gorgeous, eat-in chef's kitchen featuring three ovens, a warming drawer, built-in microwave, two dishwashers, a six-top burner with a barbeque, an oversized island, loads of storage and glass display cabinets. Entertain guests in the formal dining room with regal coffered ceilings and tranquil yard views, then continue into the formal living area, ideal for gatherings. A large downstairs en-suite bedroom, powder room, oversized laundry room and a direct access four-car garage round out this level.More grandeur awaits upstairs! The primary suite is remarkable - a true sanctuary! A majestic room with double doors, high ceilings and an expansive sitting area with a second wet-bar, an enticing fireplace and a private balcony to enjoy your morning cup of coffee or an end-of-the day drink. Indulge in your spa-like bathroom with a jetted soaking tub, multi-head steam shower, dual closets and private water closet / bidet room. As you head to the secondary bedrooms, you'll find a second balcony and a HUGE bonus room with parquet wood floors, high ceilings, a third wet-bar, a fourth fireplace, and a built-in entertainment center creating a phenomenal game room, hangout, playroom or office - you name it! Two generously sized ensuite bedrooms, a fifth bedroom and an additional bathroom complete the second story.Now for the rear yard which offers endless possibilities for relaxation and recreation! Bask in the sun, wind-down in the spa, splash in the pool, run through the grass, play lawn games, visit in the gazebo, barbeque, dine al fresco or simply lounge and ''veg out'' living the quintessential Southern California lifestyle that is coveted by so many. You'll understand why they say ''let's stay home'' as you relish in your serene utopia embracing the feeling of being on vacation in your very own home. For everyone's ease and convenience, there's an additional large changing / storage room and a bathroom accessible from the yard and ample room to build a second structure.Add to all of this solar panels, dual-zone smart ''Nest'' temperature controls, TONS of storage, a newer roof, plantation shutters and its convenient location close to shopping, dining, entertainment, golf, trails, parks and award-winning nearby schools ... pinch yourself, it really can be yours!
$2,067,995
20515 Edgewood Court Chatsworth, CA 91311
- Type:
- Single Family
- Sq.Ft.:
- 4,774
- Status:
- Active
- Beds:
- 5
- Lot size:
- 0.25 Acres
- Year built:
- 2024
- Baths:
- 6.00
- MLS#:
- PW24049270
ADDITIONAL INFORMATION
Welcome to Verona Estates, a new community located in Chatsworth which is close to the brand-new Vineyards shopping and dining center offering incredible amenities to the future homeowner. Homesite 23 is a new construction home that is situated on the cul-da-sac street of Edgewood. The Siena features 5 bedrooms, with 5.5 bathrooms, and is 5112 sq. ft, with a 3- car garage. Upon entering the home you are welcomed by 21 floor ceilings that continue throughout the foyer and Great Room, the kitchen features a stunning oversized island, 2 expansive pantries, and a large dining area for the ultimate entertainer. The primary bedroom offers a generous walk in closet, expansive shower, and floating tub. The secondary bedrooms all come with on suite bathrooms and walk-in closets. This home also is fitted with a loft overlooking the Great Room and two flex spaces, and an office. With an estimated move-in of October, the future homebuyer still has the opportunity to select their interior finishing, including but not limited to, flooring, kitchen island counter-top, and all bathroom selections.
$2,141,995
20533 Edgewood Court Chatsworth, CA 91311
- Type:
- Single Family
- Sq.Ft.:
- 5,112
- Status:
- Active
- Beds:
- 5
- Lot size:
- 0.25 Acres
- Year built:
- 2024
- Baths:
- 6.00
- MLS#:
- PW24049160
ADDITIONAL INFORMATION
Welcome to Verona Estates, a new community located in Chatsworth which is close to the brand-new Vineyards shopping and dining center offering incredible amenities to the future homeowner. Homesite 22 is a new construction home that is situated on the cul-da-sac street of Edgewood. The Turino features 5 bedrooms, with 5.5 bathrooms, and is 5112 sq. ft, with a 2- car garage. Upon entering the home you are welcomed by 21 foot ceiling with a loft overlooking the foyer, the kitchen features a stunning oversized island, expansive pantry, and a large dining area for the ultimate entertainer. The primary bedroom has it's own wing of the second floor, offering privacy from the secondary bedrooms. The secondary bedrooms all come with on suite bathrooms and walk-in closets. This home also is fitted with not one, but two flex spaces offering room for the whole family, an office, and a first floor bedroom and on suite bathroom. With an estimated move-in of October, the future homebuyer still has the opportunity to select their interior finishing, including but not limited to, flooring, kitchen island counter-top, and all bathroom selections.
$6,100,000
10906 Winnetka Avenue Chatsworth, CA 91311
- Type:
- Single Family
- Sq.Ft.:
- 10,298
- Status:
- Active
- Beds:
- 6
- Lot size:
- 2.27 Acres
- Year built:
- 1982
- Baths:
- 9.00
- MLS#:
- SR24047068
ADDITIONAL INFORMATION
This luxurious, grandiose, and authoritative one-of-a-kind modernized Tudor estate home is exclusive, emanating opulence, exclusivity, and originality at every turn. Prepare to be dazzled by exceptional details and awe-inspiring craftsmanship that meld traditional and modern elements. Indulge in unparalleled luxury with over 10,000 sq ft of sumptuous living space, featuring a splendid living room with a wet bar perfect for entertaining, elegantly coved ceiling dining room, and an impressive hexagonal morning room that exudes grandeur. Savor the newly-renovated kitchen, showcasing a spacious waterfall center island, walk-in and butler's pantries. The family room is grand and Illuminated by walls of French doors framing scenic mountain vistas, a fireplace and breathtaking architectural detail and vaulted trussed ceiling. Experience the convenience of a well-appointed home office/library with custom woodwork, high trussed ceilings, arched doorways and a cozy fireplace. Upstairs, step into the extravagant primary suite with cathedral ceilings, a private balcony, retreat room and fireplace, a lavish bath boasting double sink vanities, and a third complete vanity area for makeup and hair, double walk-in closets and a luxurious soaking tub awaiting tranquility. The hallway will lead you to the elevator, a study station, laundry room and three guest en-suites and two additional guest ensuite available on the main level. The lower level includes a cedar wine cellar and tasting room, gymnasium, full bath, and dry sauna room. This remarkable property offers over two acres of seclusion and privacy, with orange groves, lush grounds, remarkable mountain views, a four-car garage, wood-paneled elevator, and horse-zoned wilderness. Indulge in leisure with the pool/guest house, tennis court, newly-built resort-style pool, spa, and terrace.The 24-hour guard gated community of Monteria Estates ensures privacy, security while being only minutes from fine dining, entertainment, shopping, world-class private schools and easy freeway access. You don't want to miss out on this incredible opportunity!
- Type:
- Manufactured/Mobile Home
- Sq.Ft.:
- n/a
- Status:
- Active
- Beds:
- 2
- Year built:
- 2006
- Baths:
- 2.00
- MLS#:
- SR24047575
ADDITIONAL INFORMATION
MOVE IN READY RARE WITH NATURE SURROUND 1308 Sq. Feet Indian Hills Village Welcomes you to this impeccable 2 Bedroom, 2 Bath plus office home. The Roof and Water Heater are newer, installed in 2020. The office is as large as a third bedroom privately postured behind French Doors. Additional Amenities Include: Vaulted ceilings with the enormity of natural light bathing the home. Large Master Bedroom with En Suite, Double walk in shower, Full wall closet Spacious Guest Bedroom and Bath with Shower over Tub, Beautiful Neutral Vanity superior lighting. The well appointed Kitchen offers Convenient Counter Breakfast Seating, Drywall interior, Formal Dining Room, Huge Living Room, Central Air/Heating, Separate Laundry Room includes the Washer and Dryer, Low Maintenance Minded Landscaping with sprinkler system, Huge Companion Storage Shed, 3 car parking capacity. Solid Earthquake Bracing, Low Space Rent of 1206.23 plus 55.00 Pass through fee. This Picturesque home is Move in Ready with a Serene Zen Environment. Welcome Home! 5 Star Rated All Ages Community! Indian Hills Village is a Superb well Managed, Maintained, Friendly All Ages Home Community. The Clubhouse with pool hosts Social Gatherings & Events. Convenient to 118 Freeway, Public Transport, Shopping, Dining and all that you could need! Broker & Broker's agents do not represent or guarantee the accuracy of the square footage, bedroom/bathroom count, lot size dimensions, or other information concerning the conditions or features of the property. Buyer is advised to independently verify the accuracy of all information through personal inspection and w/appropriate professionals to satisfy themselves and rely only on that.
$3,900,000
9363 Farralone Avenue Chatsworth, CA 91311
- Type:
- Single Family
- Sq.Ft.:
- 1,019
- Status:
- Active
- Beds:
- 1
- Lot size:
- 9.56 Acres
- Year built:
- 1951
- Baths:
- 1.00
- MLS#:
- 24361761
ADDITIONAL INFORMATION
Perched atop a sprawling, gated hillside, this quaint mid-century cottage offers charm and serenity on a grand scale. This completely private one-bedroom, one-bathroom property boasts a unique and rare opportunity. With a tentative tract map for a 10-lot subdivision, and up to potential 14 lots ranging from 17,000 to 20,000 square feet, this property offers a blank canvas for a variety of development possibilities for a savvy investor or developer to create a bespoke community in this coveted locale. There is also a possibility of further development with the current ADU ruling regarding ADU separate partial splits. Situated adjacent to the iconic "Sinatra Estate", this property offers a unique marketing angle, with the potential to market it as an exclusive architectural enclave. With the right design package, this property could become a sought-after destination for those seeking a blend of luxury and privacy.
- Type:
- Condo
- Sq.Ft.:
- 651
- Status:
- Active
- Beds:
- 1
- Lot size:
- 8.01 Acres
- Year built:
- 1966
- Baths:
- 1.00
- MLS#:
- SR24042668
ADDITIONAL INFORMATION
Beautiful one story end unit in desirable Devonshire Valley Townhouse complex. No one above you and no one to the left side. Unit was just remodeled. Large living room offers laminated floors, recessed lighting, smooth ceilings, lots of natural light and custom plantation shutters. Updated kitchen has new cabinets. tiled backsplash, quartz counter tops and new appliances. Large bath has upgraded tiles and vanity. All new floors throughout and new paint. Private secluded patio leads to over sized double garage with roll up door and laundry area. Complex offers gated pool and lush green belt areas. Low HOA. It feels like a small house with main entrance from the street, patio and 2 car garage. Don't wait. Call today to take a tour.
- Type:
- Manufactured/Mobile Home
- Sq.Ft.:
- n/a
- Status:
- Active
- Beds:
- 2
- Year built:
- 1973
- Baths:
- 1.00
- MLS#:
- SR24043438
ADDITIONAL INFORMATION
HUGE PRICE IMPROVMENT! EXCEPTIONALLY LOW SPACE RENT OF $790.00 PREMIUM COMMUNITY LOCATION 2 BEDROOM 1 BATH CHATSWORTH HOME Comfortably Nestled in the Desirable Sunburst Estates Community. This home offers an economic lifestyle with a rare to find monthly space rent of 790.00 HOME IS OFFERED FOR SALE AS A FIXER IN AS IS AS SHOWN CONDITION Features Include: Kitchen, Dining Area, Living Room, 2 Bedrooms 1 Large 1 smaller with a closet Generously sized Bath with Walk In Shower Washer and Dryer Included, New Water Heater Earthquake Braced Companion Shed, and Covered Carport Sunburst Mobile Home Park is a very Well Managed People and Pet Friendly 55 plus Home Community. Pool and Clubhouse For Monthly Social Gatherings and Events are added amenities for Residents and their guests. Convenient to 118 Freeway, Public Transport, Shopping & Dining. Broker & Broker's agents do not represent or guarantee the accuracy of the sq ft, bedroom/bathroom count, lot size dimensions, or other information concerning the conditions or features of the property. Buyer is advised to independently verify the accuracy of all information through personal inspection and w/appropriate professionals to satisfy themselves and rely only on that.
$1,874,387
11761 Toyon Drive Chatsworth, CA 91311
- Type:
- Single Family
- Sq.Ft.:
- 3,954
- Status:
- Active
- Beds:
- 5
- Lot size:
- 0.38 Acres
- Year built:
- 2023
- Baths:
- 6.00
- MLS#:
- IV24042648
ADDITIONAL INFORMATION
This is the Venice floor plan at Horizon in the Deerlake Ranch Community. The elegant Venice plan offers a great open floor plan for entertaining with a primary bedroom downstairs. Features include the following - upgraded flooring throughout, Laundry 2 with primary bedroom, Upgraded flooring throughout, large entertainer's kitchen, large mulit-slider, Balcony at Game room. Please note photos uploaded are of an artist's renderings for representation only.
- Type:
- Condo
- Sq.Ft.:
- 1,149
- Status:
- Active
- Beds:
- 2
- Lot size:
- 2.8 Acres
- Year built:
- 1981
- Baths:
- 2.00
- MLS#:
- SR24036942
ADDITIONAL INFORMATION
Perfect starter home for a couple or small family. This home is in a secure gated community in the highly sought-after area of Chatsworth. This residence features 2 bedrooms and 1.5 bathrooms, complete with an attached 2-car garage. Noteworthy attributes include modern laminate flooring, recessed lighting, generous storage options, and more. There are similar units in the community that sold over $550,000. Come put your personal touch to this home. On the first level, you'll find a guest bathroom and a well-lit living room adorned with a fireplace and a sliding door that opens to a secluded patio. Moving to the second floor, there's a separate laundry room, a full bathroom, 2 bedrooms, and access to a private rooftop patio with scenic views. Both bedrooms are spacious and filled with natural light, featuring ample closet space. Take advantage of the community amenities, including a pool and spa. Conveniently located near Chatsworth High School, Ernest Lawrence Middle School, popular dining spots, supermarkets, and just a short walk away from Chatsworth Metro link Station. Seize this opportunity – don't let it pass!

Based on information from Combined LA/Westside Multiple Listing Service, Inc. as of {{last updated}}. All data, including all measurements and calculations of area, is obtained from various sources and has not been, and will not be, verified by broker or MLS. All information should be independently reviewed and verified for accuracy. Properties may or may not be listed by the office/agent presenting the information.
Chatsworth Real Estate
The median home value in Chatsworth, CA is $890,500. The national median home value is $219,700. The average price of homes sold in Chatsworth, CA is $890,500. Chatsworth real estate listings include condos, townhomes, and single family homes for sale. Commercial properties are also available. If you see a property you’re interested in, contact a Chatsworth real estate agent to arrange a tour today!
Chatsworth Weather
