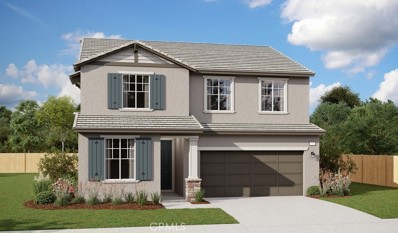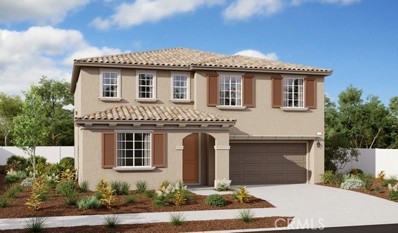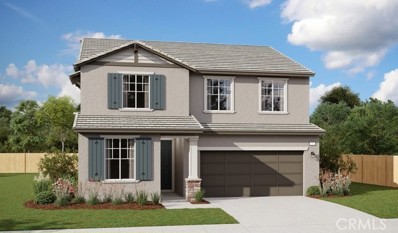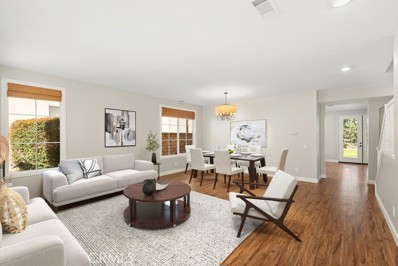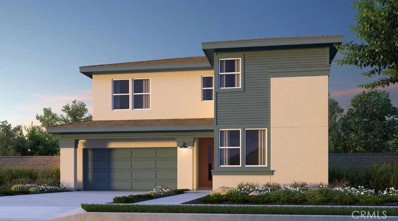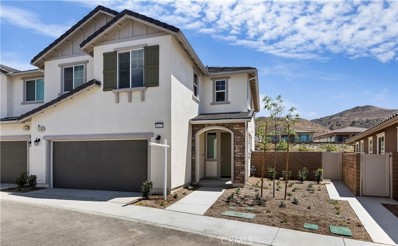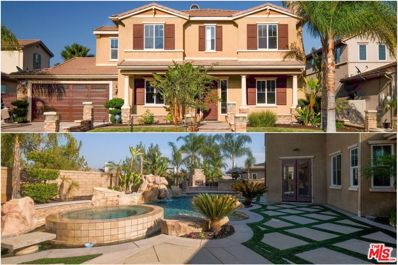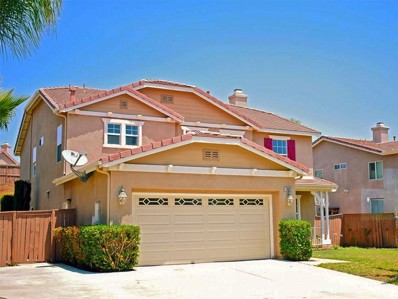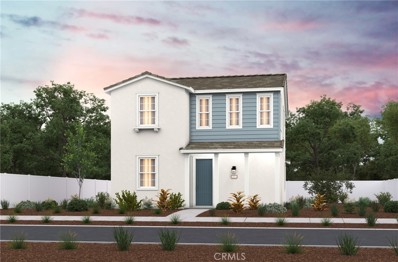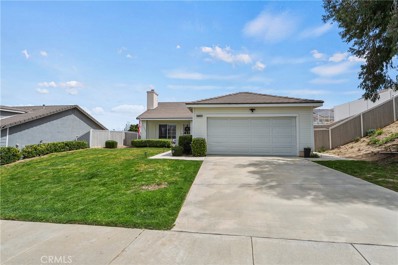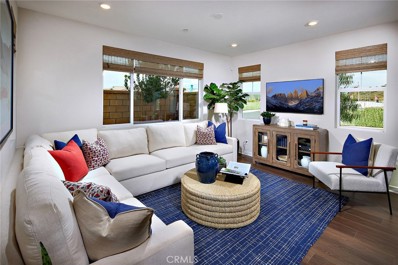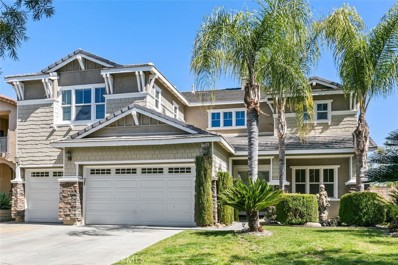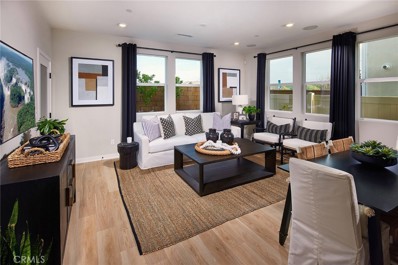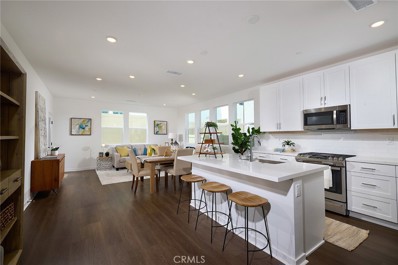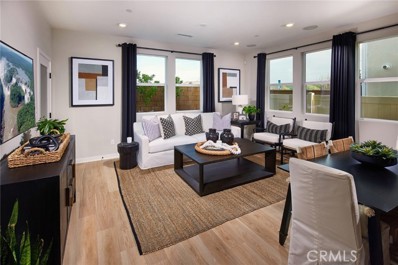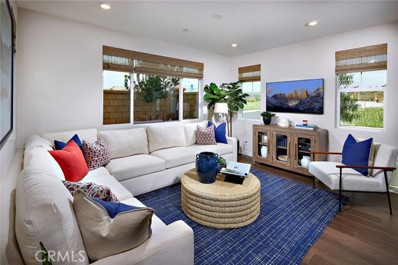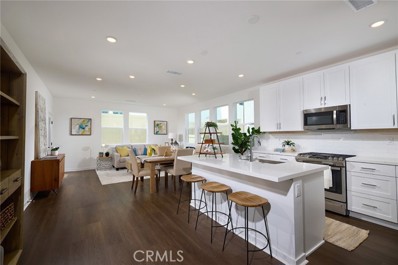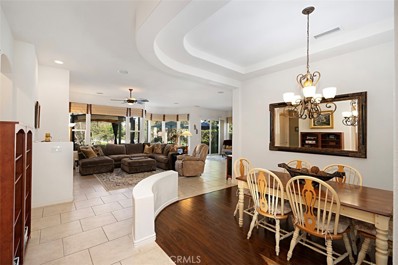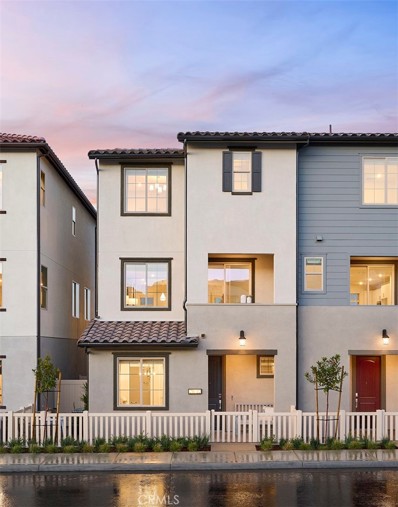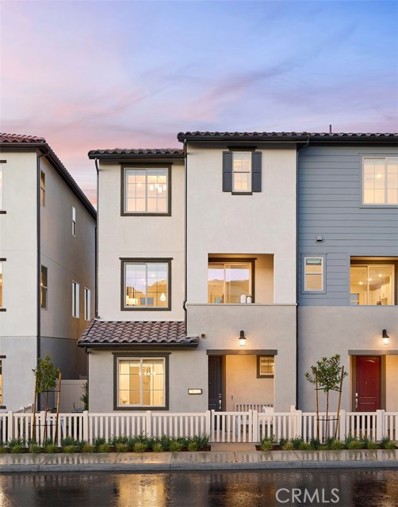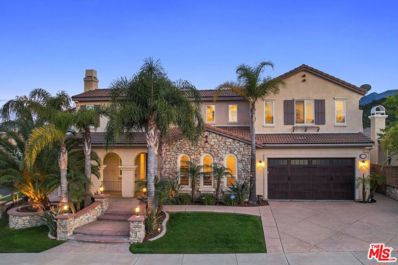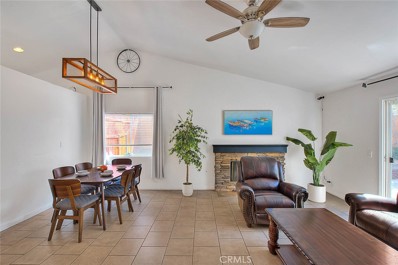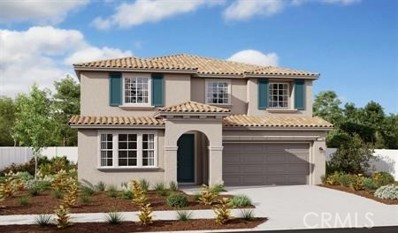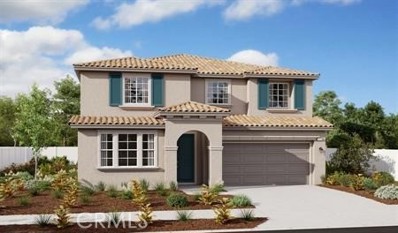Corona CA Homes for Sale
- Type:
- Single Family
- Sq.Ft.:
- 2,380
- Status:
- Active
- Beds:
- 4
- Lot size:
- 0.15 Acres
- Year built:
- 2024
- Baths:
- 3.00
- MLS#:
- EV24079376
ADDITIONAL INFORMATION
Step into this inviting home and embark on a journey filled with comfort and charm. Begin in the cozy bedroom and full bathroom, setting the tone for relaxation. As you explore further, revel in the seamless flow of the kitchen, dining, and living areas, boasting elegant tile flooring, warm cabinets, and a stunning white backsplash. Step outside through the spacious sliding glass doors and behold your own backyard oasis. Upstairs, a spacious loft awaits, perfect for gathering with loved ones. Discover two additional bedrooms, a convenient laundry room, and another full bathroom, providing ample space for family or guests. Finally, retreat to the generous master bedroom, featuring a private bathroom and a large window bathing the space in natural light. Experience the serenity and warmth of this home—a place you'll love to
- Type:
- Single Family
- Sq.Ft.:
- 2,680
- Status:
- Active
- Beds:
- 4
- Lot size:
- 0.15 Acres
- Year built:
- 2024
- Baths:
- 3.00
- MLS#:
- CREV24079380
ADDITIONAL INFORMATION
Enter into this inviting home and embark on a journey filled with comfort and charm. Start your tour in the cozy bedroom and full bathroom, setting the stage for relaxation. As you venture further, enjoy the seamless flow of the kitchen, dining, and living areas, complete with elegant laminate flooring, warm white cabinets, black fixtures and hardware throughout, and a stunning white backsplash. Step outside through the spacious sliding glass doors and behold your very own backyard oasis. Upstairs, a spacious loft awaits, ideal for gathering with loved ones. Explore two additional bedrooms, a convenient laundry room, and another full bathroom, offering ample space for family or guests. Finally, retreat to the generous master bedroom, featuring a private bathroom and a large window bathing the space in natural light. Experience the serenity and warmth of this home—a place you'll instantly fall in love with.
- Type:
- Single Family
- Sq.Ft.:
- 2,380
- Status:
- Active
- Beds:
- 4
- Lot size:
- 0.15 Acres
- Year built:
- 2024
- Baths:
- 3.00
- MLS#:
- CREV24079376
ADDITIONAL INFORMATION
Step into this inviting home and embark on a journey filled with comfort and charm. Begin in the cozy bedroom and full bathroom, setting the tone for relaxation. As you explore further, revel in the seamless flow of the kitchen, dining, and living areas, boasting elegant tile flooring, warm cabinets, and a stunning white backsplash. Step outside through the spacious sliding glass doors and behold your own backyard oasis. Upstairs, a spacious loft awaits, perfect for gathering with loved ones. Discover two additional bedrooms, a convenient laundry room, and another full bathroom, providing ample space for family or guests. Finally, retreat to the generous master bedroom, featuring a private bathroom and a large window bathing the space in natural light. Experience the serenity and warmth of this home—a place you'll love to
$1,159,000
4235 Floyd Drive Corona, CA 92883
- Type:
- Single Family
- Sq.Ft.:
- 3,446
- Status:
- Active
- Beds:
- 5
- Lot size:
- 0.17 Acres
- Year built:
- 1999
- Baths:
- 4.00
- MLS#:
- OC24077323
ADDITIONAL INFORMATION
Beautifully remodeled home nestled in prestigious Eagle Glen Community, Corona. This exquisite home is truly an entertainer’s delight, offering great size private backyard with tree and some mountain view, delightfully remodeled kitchen. From the moment of entry, you are greeted into an elegant Livingroom perfect for lounging or to watch a show or a game with your family. There is a spacious family room adjacent to the kitchen, white kitchen is a culinary haven, equipped with new upgraded cabinetry, new quart countertops, new appliances and a oversized island, perfect for both casual meals and formal gatherings. Prepare to be captivated by the sunshine in the property all day long. Upstairs, discover 5 bedrooms, 2nd family room and 3 baths on this floor. The rooms are ideal for both children’s rooms or for work or study, along with an elegant master suite boasting gorgeous countertops, a bathroom shower and bath tub, breathtaking mountain views from the master suite. The whole house interior was newly painted, all 4 bathrooms were remodeled, new toilets, all recessed light bulbs were replaced, new ceiling fans were installed, new water heater. Conveniently located near shopping and dining options. With highly sought-after schools in great school districts, near parks and easy access to freeway.
- Type:
- Townhouse
- Sq.Ft.:
- 2,100
- Status:
- Active
- Beds:
- 4
- Lot size:
- 0.09 Acres
- Year built:
- 2021
- Baths:
- 2.00
- MLS#:
- CRIV24076055
ADDITIONAL INFORMATION
Discover contemporary living in this vibrant Townhome nestled within the gated community of Terramor! As you enter through the welcoming covered entry, you're immediately drawn to the exceptional features that lie beyond. Entertain effortlessly in the sleek kitchen equipped with smart appliances, maple cabinets, quartz countertops, and a walk-in pantry for seamless organization. The expansive great room and open dining area provide ample space for gatherings, while the luxurious primary suite offers a sanctuary of serenity with its spacious walk-in closet and private bath. Additional highlights include a convenient laundry room, airy loft, and a 2-car garage with epoxy floors. With fully paid-off solar panels and a drought-tolerant backyard, this home exemplifies eco-friendly elegance. Don't miss out on the chance to make this remarkable residence yours – schedule your visit today! Listing agent owns this property. Transparency is paramount; feel free to inquire for additional information.
$644,990
24197 Sonieta Court Corona, CA 92883
- Type:
- Single Family
- Sq.Ft.:
- 1,732
- Status:
- Active
- Beds:
- 3
- Lot size:
- 0.08 Acres
- Year built:
- 2024
- Baths:
- 3.00
- MLS#:
- EV24077912
ADDITIONAL INFORMATION
MLS#EV24077912. REPRESENTATIVE PHOTOS ADDED. May Completion! Serrano's Plan 1 presents a stunning home design boasting 3 bedrooms, 2.5 baths, and 1,732 square feet of living area. The main level features an airy open-concept layout, showcasing a meticulously designed kitchen that seamlessly flows into the dining space and great room. Perfect for gatherings, the kitchen island adds functionality and charm. Upstairs, you'll find all three bedrooms, including the expansive owner's suite with its luxurious spa-like bath, complete with a soaking tub, separate shower, dual vanity, and ample walk-in closet space. Additionally, two secondary bedrooms are accompanied by a Jack and Jill bath, while a conveniently located laundry room completes the second floor. Design Highlights include: Signature Collection ~ Concerto.
- Type:
- Townhouse
- Sq.Ft.:
- 2,100
- Status:
- Active
- Beds:
- 4
- Lot size:
- 0.09 Acres
- Year built:
- 2021
- Baths:
- 3.00
- MLS#:
- IV24076055
ADDITIONAL INFORMATION
Discover contemporary living in this vibrant Townhome nestled within the gated community of Terramor! As you enter through the welcoming covered entry, you're immediately drawn to the exceptional features that lie beyond. Entertain effortlessly in the sleek kitchen equipped with smart appliances, maple cabinets, quartz countertops, and a walk-in pantry for seamless organization. The expansive great room and open dining area provide ample space for gatherings, while the luxurious primary suite offers a sanctuary of serenity with its spacious walk-in closet and private bath. Additional highlights include a convenient laundry room, airy loft, and a 2-car garage with epoxy floors. With fully paid-off solar panels and a drought-tolerant backyard, this home exemplifies eco-friendly elegance. Don't miss out on the chance to make this remarkable residence yours – schedule your visit today! Listing agent owns this property. Transparency is paramount; feel free to inquire for additional information.
$1,595,000
22430 Leisure Drive Corona, CA 92883
- Type:
- Single Family
- Sq.Ft.:
- 4,152
- Status:
- Active
- Beds:
- 5
- Lot size:
- 0.2 Acres
- Year built:
- 2005
- Baths:
- 5.00
- MLS#:
- 24380817
ADDITIONAL INFORMATION
YOUR DREAM HOME AWAITS!! Welcome to The Retreat, the most prestigious 24-hour guard gated community in Corona! Perched in one of the best view lots, this estate home has it all and MORE! The home's first floor features an Oversized Chef's Kitchen w/ Calcutta Quartz Countertops and KitchenAid Appliances, a formal living & dining room, large family room complete with surround sound, and two bedrooms each with their own bathroom! Upstairs, you'll find the HUGE master suite complete with dual sinks, Jacuzzi tub, and its own private balcony, along with a fully pre-wired Theater Room, Office, Laundry Room, and two more bedrooms w/ their own bath. New flooring has been replaced throughout, including Wood Waterproof Flooring, Travertine Flooring, and High Pile Carpet. The fully landscaped backyard comes complete with a PebbleTec Saltwater Pool & Spa w/ a Rock Waterfall, a Gas Firepit, a Gas Fireplace, and Built-In Island Complete with a Grill & Fridge.
- Type:
- Single Family
- Sq.Ft.:
- 3,090
- Status:
- Active
- Beds:
- 4
- Lot size:
- 0.21 Acres
- Year built:
- 2002
- Baths:
- 3.00
- MLS#:
- PW24075973
ADDITIONAL INFORMATION
This property in the picturesque Painted Hills community of Corona offers exceptional comfort and convenience. With NO MELLO ROOS and low taxes, this affordable property features an HOA fee that is remarkably low. Perched atop a hill, this property offers ample living space on a generous lot. The open floor plan includes a formal living room, formal dining area, and a spacious kitchen with abundant cabinets, a large island, and ample space for both family gatherings and entertaining guests. Adjacent to the kitchen, a sizable family room awaits, adorned with large picturesque windows and custom plantation shutters. The master bedroom impresses with an en suite bathroom featuring a separate shower and soaking tub, dual sinks, and a substantial walk-in closet. Convenience is key in this home with central AC and a separate laundry room. Outside, the large lot offers RV access and ample driveway parking. This desirable property is nestled in a friendly neighborhood within a California Distinguished School District. Ideal for evenings gathered around the fire pit with loved ones, this property truly encompasses the best of Corona living. Don't miss out on the opportunity to call this house your home!
$687,990
4061 Summer Way Corona, CA 92883
- Type:
- Condo
- Sq.Ft.:
- 1,782
- Status:
- Active
- Beds:
- 4
- Year built:
- 2024
- Baths:
- 3.00
- MLS#:
- OC24074101
ADDITIONAL INFORMATION
Welcome to Coda by Beazer Homes at Bedford. This beautiful, condo offers 1,782 sq. ft. with 4 bedrooms, 3 baths. The home is detached while the garage is attached to the carriage unit opposite of the courtyard behind the home. An Open Great Room with lots of light, a Dining Space with a large Kitchen offers a great entertaining space for your guests. Lots of cabinetry and storage with a large island. Bedroom located on the main level with close access to a full bath. The Primary Bedroom is spacious, with many windows. The Primary Bathroom offers dual sinks, walk-in shower and large walk-in closet. Bedrooms 2, 3 are located on the second floor with spacious closets and ample light. Included in this home is a 1 year "fit and finish" Warranty, a 2 year "mechanical" Warranty, and a 10-year Structural Warranty. And this Energy Star Certified home also includes the EPA's Indoor Air Plus Certification ensuring increased comfort and monthly cost savings. The Bedford Community offers over 50 acres of open spaces along with a Recreation Center, fitness center, several pools, walking trail access, wellness gatherings, Playground, Dog Parks, BBQ's and Outdoor seating areas.
- Type:
- Single Family
- Sq.Ft.:
- 1,495
- Status:
- Active
- Beds:
- 3
- Lot size:
- 0.19 Acres
- Year built:
- 1998
- Baths:
- 2.00
- MLS#:
- OC24075686
ADDITIONAL INFORMATION
Charming single-story home in the desirable community of HORSETHIEF CANYON. This 3 BED, 2 BATH (plus an OFFICE) turn-key home showcases a nice blend of style and comfort, beginning with its curb appeal. Green front lawn, modern siding, and a lit walkway creates the best feeling as you enter through the dutch door. OPEN FLOOR PLAN connects the living room to the dining area, ensuring that each space is both functional and inviting. The living room, designed for relaxation and social gatherings, features a cozy GAS FIREPLACE and two ceiling fans, creating an atmosphere of warmth. The spacious dining area offers ample room for meals and entertainment, with views of the beautifully landscaped backyard. Transitioning to the kitchen, the heart of this home truly shines with its modern QUARTZ COUNTERTOPS, STAINLESS STEEL appliances, and white shaker cabinets. The breakfast peninsula is perfect for morning coffee or casual dining, complemented by recessed lighting. The primary suite serves as a private retreat, spaciously sized with plush carpeting and direct access to the backyard. Its ensuite bathroom is a sanctuary of its own, featuring a long vanity and a clean, bright aesthetic. Each additional bedroom is equipped with ceiling fans and soft, plush carpeting. The hall bathroom looks like it’s from a luxury resort, with a dark vanity highlighted by gold accents. In addition to the 3 bedrooms, there’s an office featuring a double door entry, located conveniently at the front, making it ideal for those who work from home, need a playroom or homework station, or just some additional space. Next, step outside to the large backyard, with a nice blend of hardscape and landscape, perfect for relaxation under the canopy shades or enjoying activities on the lawn. While you’re out there, check out the incredible MOUNTAIN VIEWS! Additional bonus includes a newer A/C unit that'll keep you comfortably cool. Horsethief Canyon community amenities provide additional fantastic options, including multiple pools, a clubhouse, a gym, and tennis and basketball courts. The proximity to walking and hiking trails, a local elementary school, and easy freeway access only enhances the living experience, making this home a premium choice for those seeking a blend of comfort, style, and community. PLEASE NOTE: This property is eligible for a grant program up to $15k in credits towards closing costs. Subject to qualifying and meeting all conditions and restrictions.
$811,990
4022 Shada Lane Corona, CA 92883
- Type:
- Condo
- Sq.Ft.:
- 1,961
- Status:
- Active
- Beds:
- 4
- Year built:
- 2024
- Baths:
- 3.00
- MLS#:
- OC24073503
ADDITIONAL INFORMATION
Quick Move-in Brand New Home at Bedford. Plan 2 at Monroe is nestled in a serene neighborhood of Bedford in South Corona, this charming residence boasts a perfect blend of modern luxury and cozy comfort. With four spacious bedrooms, including a versatile loft space, and 3 bathrooms, this home also offers an upstairs loft both relaxation and entertainment. Step inside to discover an inviting atmosphere enhanced by the thoughtful Designer Package upgrades throughout. The open-concept layout seamlessly connects the living, dining, and kitchen areas, creating a fluid space ideal for hosting gatherings or simply unwinding with loved ones. Indulge in the plethora of resort-style amenities, including refreshing pools, a rejuvenating spa, picturesque walking trails, a state-of-the-art fitness room, tranquil yoga lawn, pet-friendly dog parks, and vibrant playgrounds. With an array of nearby shopping destinations and access to top-rated schools, Monroe epitomizes the essence of your dream home – where every detail is thoughtfully curated to elevate your living experience. Don't miss your chance to experience the allure of Monroe and embrace the epitome of luxurious living in Bedford! Move in now and start enjoying your new home and the amazing amenities that Monroe at Bedford has to offer
$1,100,000
8964 Gentle Wind Drive Corona, CA 92883
- Type:
- Single Family
- Sq.Ft.:
- 3,676
- Status:
- Active
- Beds:
- 4
- Lot size:
- 0.24 Acres
- Year built:
- 2005
- Baths:
- 3.00
- MLS#:
- IV24073365
ADDITIONAL INFORMATION
Located in the exclusive gated community of The Retreat in Corona, this remarkable residence sits at the end of a cul-de-sac, boasting captivating views of rolling hills. Upon crossing the threshold, you're greeted by grand double doors adorned with glass and wrought iron, leading into an entrance with mosaic tile flooring and an elegant staircase. The formal living and dining areas exude sophistication with lofty ceilings, gleaming wood floors, and a dual-sided fireplace. The expansive great room, adorned with a blend of tile and wood flooring, offers a welcoming space for relaxation and entertainment. A culinary haven awaits in the oversized kitchen, showcasing lavish granite countertops, top-of-the-line stainless steel appliances, bespoke cabinetry, and a generously sized center island. Seamlessly flowing into both the dining area and family room, the kitchen serves as the heart of the home, perfect for gatherings and culinary adventures. Conveniently situated on the main level, a guest bedroom and full bath provide comfortable accommodations for visitors. Step outside to the sprawling, secluded backyard oasis, where ample patio space invites al fresco dining and leisurely lounging. With abundant space for a future pool, the backyard offers endless possibilities for outdoor enjoyment. Ascending to the upper level, discover three additional bedrooms alongside a versatile nook, ideal for a home office or study area. Bathed in natural light, a spacious bonus room provides an inviting retreat for various activities and leisure pursuits. The luxurious primary suite beckons with its double-door entry and expansive layout, offering tranquility and comfort. Pamper yourself in the primary bath featuring dual vanities, a sumptuous soaking tub, and a walk-in shower, completing the epitome of lavish living. Experience a luxurious lifestyle in this magnificent residence, where every detail reflects unparalleled craftsmanship and timeless elegance.
$759,990
4012 Shada Lane Corona, CA 92883
- Type:
- Condo
- Sq.Ft.:
- 1,826
- Status:
- Active
- Beds:
- 3
- Year built:
- 2024
- Baths:
- 3.00
- MLS#:
- OC24073510
ADDITIONAL INFORMATION
Introducing a brand NEW HOME ready for you to move in quickly! Nestled at Bedford in South Corona, is this charming residence offering a blend of modern luxury and cozy comfort. With three bedrooms, two and a half bathrooms and a versatile loft space, this home offers ample room for both relaxation, entertainment and convenient living. Step inside to discover an inviting atmosphere enhanced by the thoughtful Designer Package upgrades throughout. The open-concept layout seamlessly connects the living, dining, and kitchen areas, creating a fluid space ideal for hosting gatherings or simply unwinding with loved ones. Indulge in the plethora of resort-style amenities, including refreshing pools, a rejuvenating spa, picturesque walking trails, a state-of-the-art fitness room, tranquil yoga lawn, pet-friendly dog parks, and vibrant playgrounds. With an array of nearby shopping destinations and access to top-rated schools, Monroe epitomizes the essence of your dream home – where every detail is thoughtfully curated to elevate your living experience. Just in time to start enjoying the amazing SOCAL weather and community amenities.
$754,990
4025 Pomelo Drive Corona, CA 92883
- Type:
- Condo
- Sq.Ft.:
- 1,826
- Status:
- Active
- Beds:
- 3
- Year built:
- 2024
- Baths:
- 3.00
- MLS#:
- OC24073492
ADDITIONAL INFORMATION
Quick Move-in Brand New Home at Bedford. Plan 1 at Monroe is nestled in a serene neighborhood, this charming residence boasts a perfect blend of modern luxury and cozy comfort. With three spacious bedrooms, including a versatile loft space, and 2.5 well designed bathrooms, this home offers ample room for both relaxation and entertainment. Step inside to discover an inviting atmosphere enhanced by the thoughtful Designer Package upgrades throughout. The open-concept layout seamlessly connects the living, dining, and kitchen areas, creating a fluid space ideal for hosting gatherings or simply unwinding with loved ones. Indulge in the plethora of resort-style amenities, including refreshing pools, a rejuvenating spa, picturesque walking trails, a state-of-the-art fitness room, tranquil yoga lawn, pet-friendly dog parks, and vibrant playgrounds. With an array of nearby shopping destinations and access to top-rated schools, Monroe epitomizes the essence of your dream home – where every detail is thoughtfully curated to elevate your living experience. Don't miss your chance to experience the allure of Monroe and embrace the epitome of luxurious living in Bedford!
$759,990
4012 Shada Lane Corona, CA 92883
- Type:
- Condo
- Sq.Ft.:
- 1,826
- Status:
- Active
- Beds:
- 3
- Year built:
- 2024
- Baths:
- 2.00
- MLS#:
- CROC24073510
ADDITIONAL INFORMATION
Introducing a brand NEW HOME ready for you to move in quickly! Nestled at Bedford in South Corona, is this charming residence offering a blend of modern luxury and cozy comfort. With three bedrooms, two and a half bathrooms and a versatile loft space, this home offers ample room for both relaxation, entertainment and convenient living. Step inside to discover an inviting atmosphere enhanced by the thoughtful Designer Package upgrades throughout. The open-concept layout seamlessly connects the living, dining, and kitchen areas, creating a fluid space ideal for hosting gatherings or simply unwinding with loved ones. Indulge in the plethora of resort-style amenities, including refreshing pools, a rejuvenating spa, picturesque walking trails, a state-of-the-art fitness room, tranquil yoga lawn, pet-friendly dog parks, and vibrant playgrounds. With an array of nearby shopping destinations and access to top-rated schools, Monroe epitomizes the essence of your dream home – where every detail is thoughtfully curated to elevate your living experience. Just in time to start enjoying the amazing SOCAL weather and community amenities.
$811,990
4022 Shada Lane Corona, CA 92883
- Type:
- Condo
- Sq.Ft.:
- 1,961
- Status:
- Active
- Beds:
- 4
- Year built:
- 2024
- Baths:
- 3.00
- MLS#:
- CROC24073503
ADDITIONAL INFORMATION
Quick Move-in Brand New Home at Bedford. Plan 2 at Monroe is nestled in a serene neighborhood of Bedford in South Corona, this charming residence boasts a perfect blend of modern luxury and cozy comfort. With four spacious bedrooms, including a versatile loft space, and 3 bathrooms, this home also offers an upstairs loft both relaxation and entertainment. Step inside to discover an inviting atmosphere enhanced by the thoughtful Designer Package upgrades throughout. The open-concept layout seamlessly connects the living, dining, and kitchen areas, creating a fluid space ideal for hosting gatherings or simply unwinding with loved ones. Indulge in the plethora of resort-style amenities, including refreshing pools, a rejuvenating spa, picturesque walking trails, a state-of-the-art fitness room, tranquil yoga lawn, pet-friendly dog parks, and vibrant playgrounds. With an array of nearby shopping destinations and access to top-rated schools, Monroe epitomizes the essence of your dream home – where every detail is thoughtfully curated to elevate your living experience. Don't miss your chance to experience the allure of Monroe and embrace the epitome of luxurious living in Bedford! Move in now and start enjoying your new home and the amazing amenities that Monroe at Bedford has to offe
$754,990
4025 Pomelo Drive Corona, CA 92883
- Type:
- Condo
- Sq.Ft.:
- 1,826
- Status:
- Active
- Beds:
- 3
- Year built:
- 2024
- Baths:
- 2.00
- MLS#:
- CROC24073492
ADDITIONAL INFORMATION
Quick Move-in Brand New Home at Bedford. Plan 1 at Monroe is nestled in a serene neighborhood, this charming residence boasts a perfect blend of modern luxury and cozy comfort. With three spacious bedrooms, including a versatile loft space, and 2.5 well designed bathrooms, this home offers ample room for both relaxation and entertainment. Step inside to discover an inviting atmosphere enhanced by the thoughtful Designer Package upgrades throughout. The open-concept layout seamlessly connects the living, dining, and kitchen areas, creating a fluid space ideal for hosting gatherings or simply unwinding with loved ones. Indulge in the plethora of resort-style amenities, including refreshing pools, a rejuvenating spa, picturesque walking trails, a state-of-the-art fitness room, tranquil yoga lawn, pet-friendly dog parks, and vibrant playgrounds. With an array of nearby shopping destinations and access to top-rated schools, Monroe epitomizes the essence of your dream home – where every detail is thoughtfully curated to elevate your living experience. Don't miss your chance to experience the allure of Monroe and embrace the epitome of luxurious living in Bedford!
$899,000
23858 Kaleb Drive Corona, CA 92883
- Type:
- Single Family
- Sq.Ft.:
- 2,253
- Status:
- Active
- Beds:
- 2
- Lot size:
- 0.13 Acres
- Year built:
- 2004
- Baths:
- 3.00
- MLS#:
- PW24073321
ADDITIONAL INFORMATION
Welcome to your dream residence in the prestigious Trilogy Community, an exclusive 55+ resort-style haven. This meticulously customized Chaparral model home spans 2,253 square feet of luxury living, perfectly positioned along the Glen Ivy Golf courses 14th hole, expertly designed by Ted Robinson, offering awe-inspiring panoramic golf course and mountain views. Step inside this exquisite single-story abode and be greeted by a thoughtfully designed floor plan. The formal living and dining rooms seamlessly blend with an inviting great room, where panoramic views and a charming fireplace create an atmosphere of warmth and relaxation. Two generously sized bedrooms with en-suite bathrooms, along with an additional den/office space providing versatility. The heart of this home lies in its immaculate gourmet kitchen, an entertainer's delight. The expansive granite island, complete with breakfast bar, is complemented by updated double ovens, microwave, and sleek range top for culinary enthusiasts. Spacious Main Suite with Walk-in Closet, his & her Main bathroom Vanities. An open backyard patio showcasing captivating views of the golf course, creates a perfect setting for al fresco gatherings. This model comes complete with a three-car garage for optimal parking and storage solutions. Trilogy at Glen Ivy sets the standard for active adult, resort-style living, offering a fully equipped gym, indoor Olympic-sized pool, outdoor pool and spa, tennis and pickleball courts, bocce ball, an indoor track, and an amphitheater for concerts and community connection. Embrace the art of living well — seize this opportunity and experience the epitome of Trilogy luxury living.
$693,558
2632 Sprout Lane Corona, CA 92883
- Type:
- Condo
- Sq.Ft.:
- 1,631
- Status:
- Active
- Beds:
- 4
- Year built:
- 2024
- Baths:
- 3.00
- MLS#:
- OC24073230
ADDITIONAL INFORMATION
New construction by Tri Pointe Homes. Visit our Wyatt community in South Corona within gated Bedford. This paired Residence 3 duet home features 4 Beds/3 Baths (with bed/bath at entry level), lower HOA dues, a fenced outdoor patio, 2 car attached garage. One of the premier, perimeter locations in entire Wyatt community complemented by a covered balcony that expands upon the outdoor/indoor dynamic and views of Santa Ana mountains. Tasteful designer-curated interior finishes include charcoal-hued Shaker cabinetry, polished kitchen Quartz counters, additional lighting/prewire, wide-plank LVP in rustic oak finish. Also, in proximity to upcoming pool (The Shed) with impressive Hudson House facilities and burgeoning Bedford Marketplace, Starbucks within walking distance. Transportation corridors (15, 91) also make all of the Inland Empire and Orange County accessible. Estimated July move-in.
$693,558
2632 Sprout Lane Corona, CA 92883
- Type:
- Condo
- Sq.Ft.:
- 1,631
- Status:
- Active
- Beds:
- 4
- Year built:
- 2024
- Baths:
- 2.00
- MLS#:
- CROC24073230
ADDITIONAL INFORMATION
New construction by Tri Pointe Homes. Visit our Wyatt community in South Corona within gated Bedford. This paired Residence 3 duet home features 4 Beds/3 Baths (with bed/bath at entry level), lower HOA dues, a fenced outdoor patio, 2 car attached garage. One of the premier, perimeter locations in entire Wyatt community complemented by a covered balcony that expands upon the outdoor/indoor dynamic and views of Santa Ana mountains. Tasteful designer-curated interior finishes include charcoal-hued Shaker cabinetry, polished kitchen Quartz counters, additional lighting/prewire, wide-plank LVP in rustic oak finish. Also, in proximity to upcoming pool (The Shed) with impressive Hudson House facilities and burgeoning Bedford Marketplace, Starbucks within walking distance. Transportation corridors (15, 91) also make all of the Inland Empire and Orange County accessible. Estimated July move-in.
$1,668,888
8491 Sunset Rose Drive Corona, CA 92883
- Type:
- Single Family
- Sq.Ft.:
- 4,743
- Status:
- Active
- Beds:
- 5
- Lot size:
- 0.3 Acres
- Year built:
- 2005
- Baths:
- 5.00
- MLS#:
- 24378325
ADDITIONAL INFORMATION
Welcome to the pinnacle of luxurious living amidst a breathtaking backdrop of the mountains within the exclusive gated community of The Retreat. This extraordinary property seamlessly blends ample space with functional design and premium amenities. The open concept main floor showcases a great room, impressive outdoor atrium/courtyard, expansive dining area, home office, wine cellar, family room, and a well-equipped gourmet kitchen which is the heart of the home with its expansive central island and convenient breakfast area. Through the sliding glass doors lies your own private backyard sanctuary, featuring a sprawling pool, spa, and barbecue area perfect for entertaining. The primary bedroom boasts a generously-sized walk-in closet and a spa-like primary bath, complete with dual vanities, a luxurious jacuzzi tub, and a tri-head shower. For the ultimate entertainment experience, this residence includes a dedicated home theater adorned with surround sound speakers, perfect for hosting unforgettable movie nights.
- Type:
- Single Family
- Sq.Ft.:
- 1,245
- Status:
- Active
- Beds:
- 4
- Lot size:
- 0.15 Acres
- Year built:
- 1987
- Baths:
- 2.00
- MLS#:
- TR24071511
ADDITIONAL INFORMATION
Great location in South Corona! This beautiful single story home features 4 bedrooms, 2 full bathrooms and 1245 square feet of living space. Turnkey and ready for moving in! Great curb appeal with nicely manicured yard and mature shade tree in front. Interior features include a spacious kitchen with granite counters, stainless appliances, breakfast nook and newly renovated kitchen, flooring and much more. Lot of natural light, open floor plan, cozy stacked stone fireplace, ceramic tile floors in kitchen and living area, vinyl flooring in hall and bedrooms, master suite with granite counters, dual sink vanity and a beautiful walk in stone shower in the bathroom. Sliding glass doors that provide direct access to the back yard. Big backyard with citrus trees, BBQ island. New furnace and A/C in 2018. New fence in 2019. Walking distance to distinguish elementary schools . All schools in area are one of the best, including high school. Good sized lot on a quiet and peaceful cul-de-sac. Shopping and entertainment are nearby as well as quick and easy freeway access. This home is a must see! It won't last long.
- Type:
- Single Family
- Sq.Ft.:
- 3,040
- Status:
- Active
- Beds:
- 4
- Lot size:
- 0.14 Acres
- Year built:
- 2024
- Baths:
- 4.00
- MLS#:
- CREV24070531
ADDITIONAL INFORMATION
Step into this inviting residence and uncover a delightful surprise: an expansive study and flex space adaptable for various purposes, be it a formal dining area, office, or any other creative endeavor. Exiting the generous study, you'll enter the central hub of the house, featuring an open-concept layout blending living, dining, and kitchen areas adorned with chic white cabinets and sleek black handles, crafting a pristine and contemporary ambiance. Ascending upstairs, you'll discover four bedrooms, including a sizable master suite boasting its own ensuite bathroom and ample walk-in closet. Whether you're a large family in need of abundant space, work from home area, this residence offers all the comforts required for modern living. Come explore the convenience and versatility this property presents – welcome to your brand new home!
- Type:
- Single Family
- Sq.Ft.:
- 3,040
- Status:
- Active
- Beds:
- 4
- Lot size:
- 0.14 Acres
- Year built:
- 2024
- Baths:
- 4.00
- MLS#:
- EV24070531
ADDITIONAL INFORMATION
Step into this inviting residence and uncover a delightful surprise: an expansive study and flex space adaptable for various purposes, be it a formal dining area, office, or any other creative endeavor. Exiting the generous study, you'll enter the central hub of the house, featuring an open-concept layout blending living, dining, and kitchen areas adorned with chic white cabinets and sleek black handles, crafting a pristine and contemporary ambiance. Ascending upstairs, you'll discover four bedrooms, including a sizable master suite boasting its own ensuite bathroom and ample walk-in closet. Whether you're a large family in need of abundant space, work from home area, this residence offers all the comforts required for modern living. Come explore the convenience and versatility this property presents – welcome to your brand new home!

Corona Real Estate
The median home value in Corona, CA is $503,700. This is higher than the county median home value of $386,200. The national median home value is $219,700. The average price of homes sold in Corona, CA is $503,700. Approximately 81.39% of Corona homes are owned, compared to 13.39% rented, while 5.21% are vacant. Corona real estate listings include condos, townhomes, and single family homes for sale. Commercial properties are also available. If you see a property you’re interested in, contact a Corona real estate agent to arrange a tour today!
Corona, California 92883 has a population of 25,411. Corona 92883 is more family-centric than the surrounding county with 43.27% of the households containing married families with children. The county average for households married with children is 36.51%.
The median household income in Corona, California 92883 is $96,956. The median household income for the surrounding county is $60,807 compared to the national median of $57,652. The median age of people living in Corona 92883 is 37.9 years.
Corona Weather
The average high temperature in July is 97.7 degrees, with an average low temperature in January of 39.3 degrees. The average rainfall is approximately 12.6 inches per year, with 0.1 inches of snow per year.
