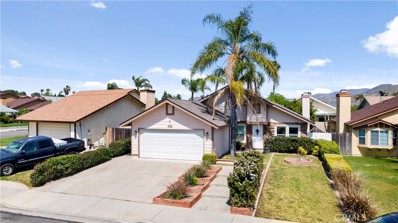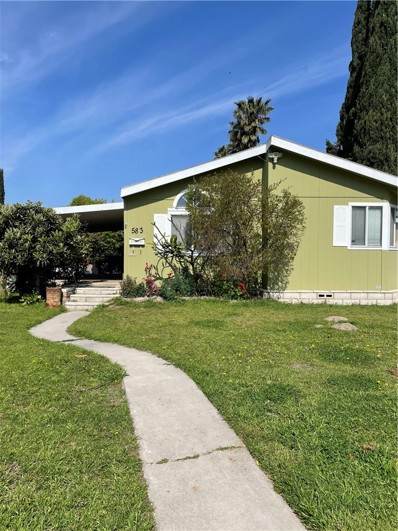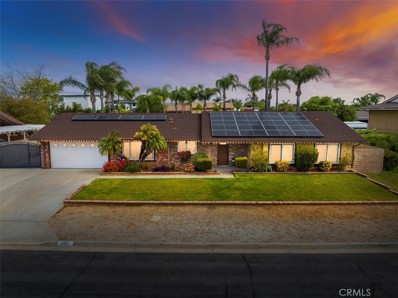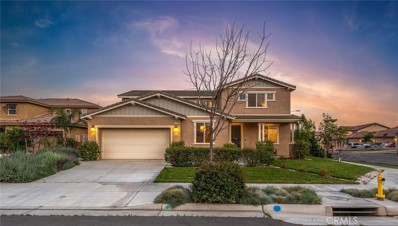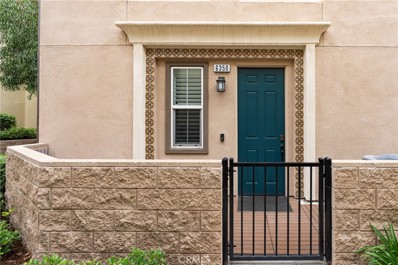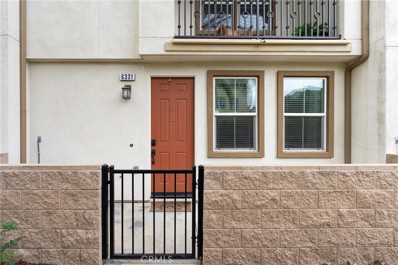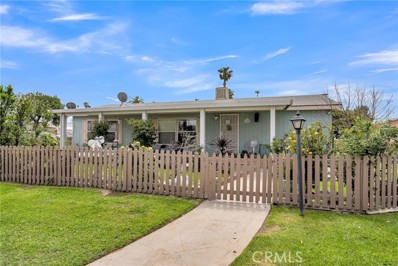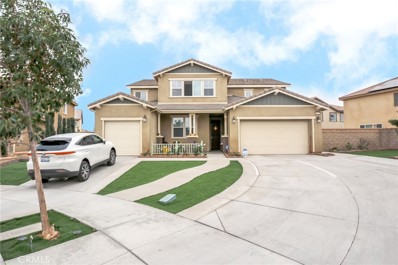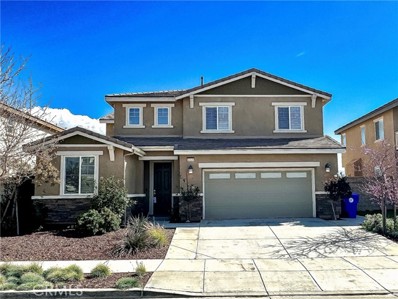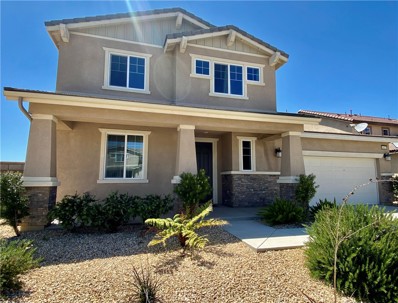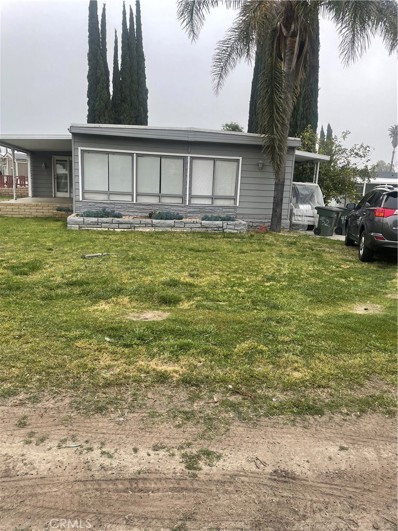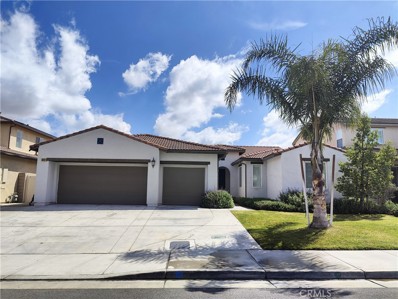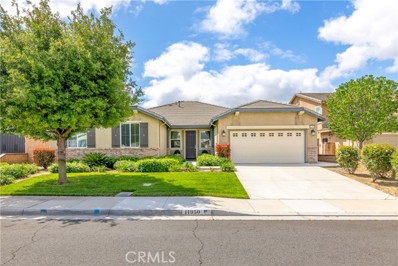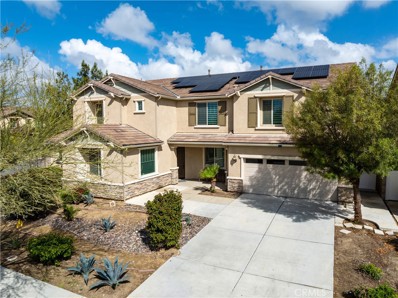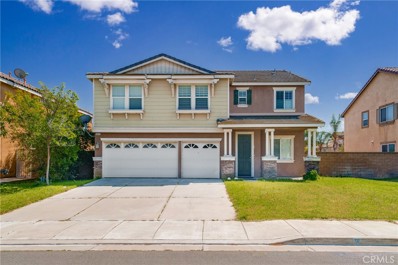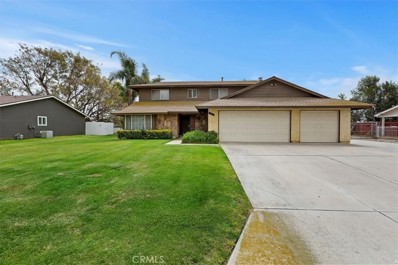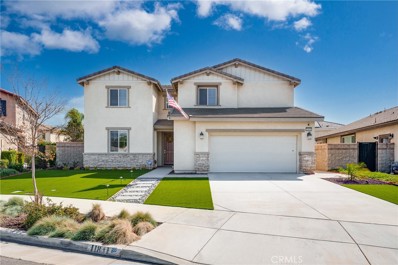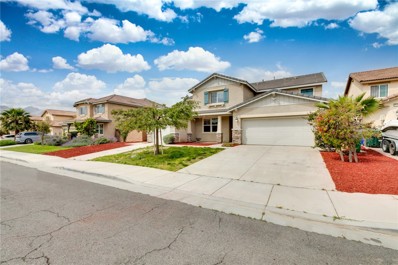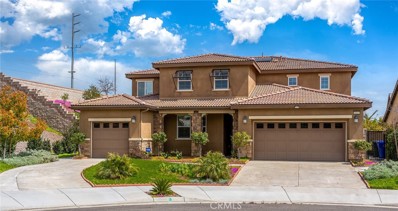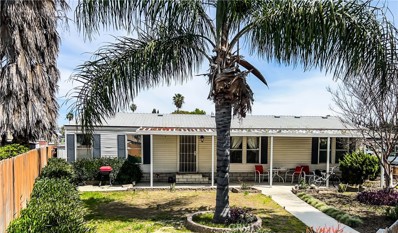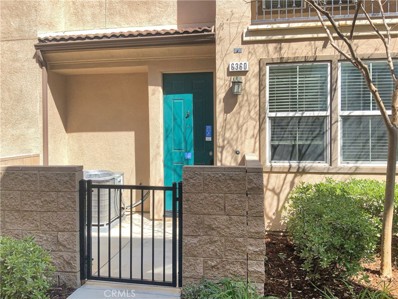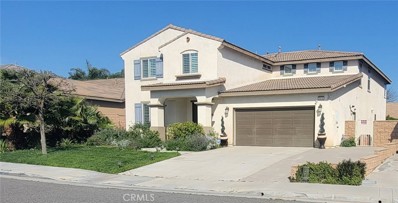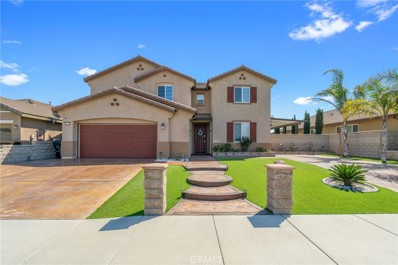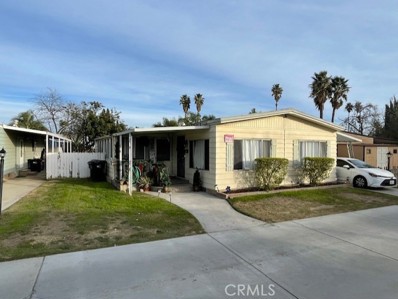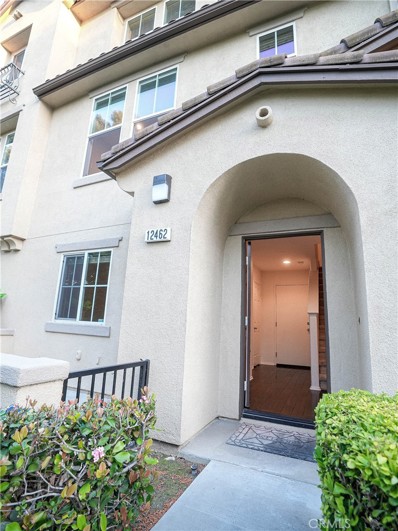Mira Loma CA Homes for Sale
Open House:
Saturday, 5/4 1:00-3:30PM
- Type:
- Single Family
- Sq.Ft.:
- 1,320
- Status:
- NEW LISTING
- Beds:
- 3
- Lot size:
- 0.12 Acres
- Year built:
- 1984
- Baths:
- 2.00
- MLS#:
- CV24062589
ADDITIONAL INFORMATION
Step into this delightful single-story 3-bedroom, 2-bathroom home, boasting the irresistible curb appeal of a model residence. As you cross the threshold, you'll immediately sense that welcoming feeling of home, enhanced by the soaring cathedral ceiling and recent upgrades including a new HVAC system and roof installed between 2020 and 2021. The kitchen showcases a fresh, airy aesthetic with pristine white cabinets and sleek marble countertops that invite you to run your fingers along their smooth surface. Don't overlook the premium stone backsplash, perfectly complementing the captivating fireplace and mantle. Throughout the home, you'll find updated, stylish flooring that not only enhances the aesthetic appeal but also simplifies cleaning tasks. A convenient indoor laundry area adds to the home's practicality. And NO HOA! But what truly sets this property apart is its east-facing backyard, providing refreshing shade during hot summer days, making it an ideal setting for afternoon gatherings and BBQ parties without the harsh glare of the sun. Additionally, the backyard offers space for a dog run, ensuring your furry friend can play safely without disrupting your guests. Situated near parks, schools, and shopping facilities, this home offers both comfort and convenience. Minutes from the 10, 15, 60 freeways and Ontario airport, because, let’s face it: Who wants to go to LAX.
- Type:
- Manufactured/Mobile Home
- Sq.Ft.:
- 1,176
- Status:
- Active
- Beds:
- 3
- Year built:
- 1999
- Baths:
- 2.00
- MLS#:
- IG24084249
ADDITIONAL INFORMATION
Great starter home with 3 bedrooms and 2 baths built in 1999. Fleetwood home. Laminate flooring recently installed in living room and hallway. Community has pool, jacuzzi, recreational area, and Tile flooring in kitchen. Covered Carport. Gated community. Conveniently located near stores, school and fwy's.
- Type:
- Single Family
- Sq.Ft.:
- 1,660
- Status:
- Active
- Beds:
- 3
- Lot size:
- 0.46 Acres
- Year built:
- 1986
- Baths:
- 2.00
- MLS#:
- IG24083367
ADDITIONAL INFORMATION
Picture-Perfect Immaculate Sky Country home with Jaw Dropping curb appeal, lush green landscaping, flagstone and brick siding, country front porch, wrought iron gates, plenty of parking in the driveway, RV Access/Parking, and you'll never have to worry about backing the horse trailer or RV in a tight space again because there is enough space to turn around in this backyard. Have you been looking high and low for a Single Story with an Open Concept Floor Plan? Look no further, this three bedroom, two bathroom gives you approx. 1660 of living space that sits on over 1/2 acre that is zoned for horses & other farm animals. As you enter you'll notice the wood like tile flooring through most living areas, kitchen has newer LG black appliances, farmhouse style light fixtures, breakfast counter bar, separate dining area, spacious family room with corner brick fireplace, large bonus room with a sliding barn door that could be a fourth bedroom, an office or a playroom, and is also plumbed for an additional bathroom to be added in the future. Newer windows throughout that have been certified by the American Architectural Manufacturers Association, recessed lighting, and modern light fixtures with ceiling fans. Primary bedroom with cedar-lined walk-in closet, Contemporary primary bathroom that offers today's trending style with its newer grey vanity with soft closing drawers, walk-in shower, decorative smooth pebble tile shower floor, tile surround and shower glass doors. Two Car attached garage with cabinets, backyard has block wall fencing on two sides, lots of space to add an ADU, Pool/SPA, or a workshop in the future, three additional sheds for storage, and wood patio. Purchase of solar electric energy agreement at $154.08 per month that will help you save MONEY on your electricity bill. Everything is at your fingertips with this location, minutes away from the 15 freeway, shopping, restaurants, and movie theaters. Low property taxes, no HOA and act now to make this your dream home.
$1,480,000
6882 Keyway Ct Jurupa Valley, CA 91752
Open House:
Saturday, 5/4 1:00-4:00PM
- Type:
- Single Family
- Sq.Ft.:
- 3,394
- Status:
- Active
- Beds:
- 5
- Lot size:
- 0.21 Acres
- Year built:
- 2019
- Baths:
- 3.00
- MLS#:
- WS24082010
ADDITIONAL INFORMATION
All Furniture included!This residence was meticulously constructed by Lennar in 2019, nestled on an exclusive corner lot. The grandeur extends outdoors with a sprawling yard spanning 9,148 square feet, while inside, the residence exudes elegance and spaciousness across its 3,394 square feet of meticulously designed living space. With a flawless layout comprising 5 bedrooms and 3 bathrooms, every detail of this home exudes perfection. Upon entry, a discerning eye will appreciate the refined office area to the right, providing a distinguished workspace, while to the left, a lavishly appointed bathroom and bedroom offer indulgent comfort and privacy. The heart of the home lies in the magnificent kitchen, where culinary enthusiasts will revel in the expansive central island, providing ample space for culinary creations and entertaining in style. Ascending to the second floor, a sense of refinement continues with the inclusion of a loft, offering an additional retreat for relaxation and leisure. Indulge in the myriad of outdoor amenities offered within the community, including a sprawling park, barbecue area, children's playground, basketball court, equestrian trail, and a 9-hole Frisbee golf course—perfect for leisurely strolls, family gatherings, and recreational activities. Convenience is paramount in this sought-after locale, with an array of shopping centers, supermarkets, and restaurant establishments just moments away. Such as Costco, 99 Ranch Market, and Eastvale Gateway Shopping Mall, every convenience is within reach. Effortless commuting is ensured with convenient access to major highways including 15, 60, 10, and 91, facilitating seamless travel throughout the region. Moreover, esteemed educational institutions such as River Heights Intermediate School and Eleanor Roosevelt High School provide an unparalleled academic environment, offering children a stellar foundation for future success. In sum, this distinguished residence embodies the epitome of upscale living, seamlessly blending style, functionality, and sophistication to cater to the discerning tastes of its occupants.
Open House:
Sunday, 5/5 2:00-4:00PM
- Type:
- Condo
- Sq.Ft.:
- 1,668
- Status:
- Active
- Beds:
- 3
- Year built:
- 2016
- Baths:
- 3.00
- MLS#:
- OC24081939
ADDITIONAL INFORMATION
Location, location, location! Discover this exquisite three-bedroom, 2.5-bath corner condo located in a desirable gated community, offering the unique advantage of having only one common wall. Currently tenant-occupied with a lease that the tenant will retain, this property offers an immediate investment return and a stress-free entry into the rental market. This three-story home features a thoughtful layout with an open floor plan on the second floor, which includes a spacious living and dining area bathed in natural light. The expansive windows not only enhance the sense of space but also create a welcoming atmosphere ideal for relaxation and entertainment. The first floor offers versatility with a large room currently used as an office, which can easily be transformed into an additional living room, adapting to various lifestyle needs. This flexibility makes it an attractive choice for both investors and homeowners seeking a property that meets diverse requirements. Residents enjoy superb amenities within the community, such as access to a pool, jacuzzi, playground, BBQ area, and more. These facilities enhance the living experience, providing convenience and leisure steps from your door. The condo's prime location on a corner lot within the community ensures privacy and reduced noise. It provides easy access to essential amenities such as a 24-hour fitness center, Panera Bread, Vons, restaurants, Home Depot, Target, a medical building, and a Tesla Supercharger. The proximity to the forthcoming development of a downtown area and major highways (I-15, Highway 60, and Highway 91) further boosts its appeal and potential for appreciation. Invest in a property where convenience, privacy, and style converge in a vibrant community setting. This corner condo is not just a home; it's a smart investment opportunity that promises growth and desirability.
$600,000
6331 Lyra Road Eastvale, CA 91752
- Type:
- Condo
- Sq.Ft.:
- 1,384
- Status:
- Active
- Beds:
- 2
- Lot size:
- 0.02 Acres
- Year built:
- 2016
- Baths:
- 3.00
- MLS#:
- OC24081866
ADDITIONAL INFORMATION
Location, location, location! Experience the perfect blend of lifestyle and investment potential in this exceptional three-story condo, nestled in a highly desirable gated community. The original half bath on the second floor has been expertly converted into a full bath, enhancing the functionality and appeal of the space (please note, this modification was completed without a permit). This strategic enhancement, alongside the home's prime location, promises substantial potential for value appreciation, making it a compelling choice for both investors and homeowners. Ideally located, this property is within walking distance to a plethora of amenities including a 24-hour fitness center, Panera Bread, Vons, restaurants, Home Depot, Target, a medical building, and a Tesla Supercharger. The development of a future downtown area nearby and easy access to I-15, Highway 60, and Highway 91 further enhance its appeal. The home enjoys a unique position right next to the community pool, providing beautiful views and immediate access to the pool, jacuzzi, playground, and BBQ area—all part of the HOA. Natural light floods the interior, highlighting the spacious and open layout. The first floor features a large office space, perfect for remote work or a hobby room, enhancing the practicality of this beautifully maintained property. Discover upscale living and investment opportunities in this vibrant and growing community. Don’t miss the chance to own this prime property that offers both a luxurious lifestyle and significant investment potential.
- Type:
- Manufactured/Mobile Home
- Sq.Ft.:
- 1,232
- Status:
- Active
- Beds:
- 3
- Year built:
- 2001
- Baths:
- 2.00
- MLS#:
- IV24081026
ADDITIONAL INFORMATION
Step into your new oasis in the heart of Swan Lake Community! This delightful home welcomes you with its spacious corner lot and a charming front porch, perfect for enjoying those serene moments outdoors. Inside, you'll discover a warm and inviting open-concept living space, ideal for making memories with loved ones. Indulge in the luxury of the master suite, complete with a spa-like ensuite bath, while two additional bedrooms offer comfort and versatility. The cozy kitchen beckons with ample storage space, making meal preparation a joy. Outside your door, explore a wealth of community amenities including a refreshing pool, clubhouse for gatherings, playground for the kids, and basketball courts for friendly games. With the nearby market for convenience and 24-hour security for peace of mind, you'll feel right at home in this vibrant community. Centrally located for shopping, dining, and entertainment, this home truly offers the best of Swan Lake living. Don't miss your chance to experience the warmth and charm of this welcoming neighborhood
$1,268,000
6943 Ellicott Court Jurupa Valley, CA 91752
Open House:
Saturday, 5/4 1:00-4:00PM
- Type:
- Single Family
- Sq.Ft.:
- 4,120
- Status:
- Active
- Beds:
- 6
- Lot size:
- 0.29 Acres
- Year built:
- 2017
- Baths:
- 5.00
- MLS#:
- WS24080689
ADDITIONAL INFORMATION
Welcome to this exquisite Lennar "NexGen" home, boasting one of the largest floor plans in the heart of Jurupa Valley. This charming residence offers 6 bedrooms, 4 bathrooms, spanning 4,120 square feet of living space on a generous 12,632 square foot lot nestled on a serene cul-de-sac street. Step inside to discover laminate and tile flooring throughout the main level, complemented by a convenient half bathroom. The inviting living room features a cozy fireplace, while the spacious kitchen dazzles with granite countertops, stainless steel appliances, and a convenient walk-in pantry. Upstairs, a versatile loft awaits, perfect for a small office or TV room. Retreat to the master bedroom showcasing an ensuite bathroom complete with a shower, bathtub, and sizable walk-in closet, alongside a well-appointed laundry room. The attached Nex-Gen unit boasts its own private outside entry and attached garage, offering a secluded bedroom retreat, a comfortable living room, a laundry room, and a convenient kitchenette. Additional highlights of this home include a tankless water heater, solar energy system, and low-maintenance front and back yards. Enjoy the convenience of nearby supermarkets, restaurants, parks, shopping centers, and schools, with easy access to the 15, 10, and 60 freeways. Don't miss the chance to make this your dream home! Schedule a viewing today and experience the true essence of entertainer's style living. Leased Solar system( Buyer to assume)
Open House:
Saturday, 5/4 1:00-4:00PM
- Type:
- Single Family
- Sq.Ft.:
- 2,404
- Status:
- Active
- Beds:
- 4
- Lot size:
- 0.1 Acres
- Year built:
- 2018
- Baths:
- 3.00
- MLS#:
- OC24081581
ADDITIONAL INFORMATION
Welcome your Dream Home! Location! Location! Highly sought Riverbend Community in Jurupa Valley, you will find this classical two story 4 bedroom, 3bathrooms 2,404 square foot home is convenient to everything! Bright and spacious kitchen with a walk-in pantry, living room with fireplace, and one bedroom downstaris fitting your diverse demands. The second floor entertains a loft, master bedroom suite with walk-in closet, separate show and tub. The other two guests rooms, the third bath room and the laundry room downstairs as well. Perfect size and Open layout! The backyard is planned to be easily maintained with no neighborhood facing, protect your privacy! Community playground, walking trail, basketball courts, exercise courses and picnic, low HOA in friendly and peaceful neighborhood. Easy access to freeways, close to parks, walking trails and Goose Creek golf course.
$1,100,000
6957 Bank Side Drive Jurupa Valley, CA 91752
- Type:
- Single Family
- Sq.Ft.:
- 3,831
- Status:
- Active
- Beds:
- 5
- Lot size:
- 0.18 Acres
- Year built:
- 2018
- Baths:
- 3.00
- MLS#:
- IV24076541
ADDITIONAL INFORMATION
- Type:
- Manufactured/Mobile Home
- Sq.Ft.:
- 1,800
- Status:
- Active
- Beds:
- 5
- Year built:
- 1971
- Baths:
- 2.00
- MLS#:
- IV24076076
ADDITIONAL INFORMATION
BIG MOBILE HOME IN THE CITY OF EASTVALE CALIFORNIA. 5 GOOD SIZE BEDROOMS 2 BATHROOMS IN AN ALL AGE COMMUNITY PARK. THIS DELIGHTFUL MOBILE HOME SPANS 1,800 SQFT, PROVIDING A COMFORTABLE AND FUNCTIONAL LAYOUT IDEAL FOR LIVING. WASHER AND DRYER HOOKUPS, RECENTLY INTERIOR PAINTED, LARGE FRONT YARD, 2 STORAGE SHEDS IN THE BACK AND 2 FRUIT TREES. PARK HAS SECURITY GATE 24HRS, LAKE, PARTY ROOM, BILLIARD ROOM, BASKETBALL COURT AND MUCH MORE. CURRENT SPACE RENT IS $1,100. CALL TODAY TO SCHEDULE YOUR APPOINTMENT.
- Type:
- Single Family
- Sq.Ft.:
- 2,675
- Status:
- Active
- Beds:
- 3
- Lot size:
- 0.17 Acres
- Year built:
- 2016
- Baths:
- 3.00
- MLS#:
- WS24075304
ADDITIONAL INFORMATION
A Beautiful Single Level 3 Bedrooms and 2.75 bathrooms Home built in 2017 by William Lyon Homes. Located on a quiet cudasac street with wide parking spaces. House has a lot of upgrades and large kitchen with an open layout expanding out to the dinging area and the family room. The modern style kitchen features built-in cooktop, micro wave, oven, stainless steel refrigerator, and plenty of cabinet space and a big kitchen island. Concreate front and back yard for easy maintenance. Engineer wood for the living room and dining room and bedrooms. Wood Plantation windows and patio door shutters. Travertine tile for the wet area like restroom and kitchen and laundry room. There are 3 bedrooms and additional Den which can also be used as a 4th bedroom. Master bedroom with spacious master bathroom and a large walk in closet. The other 2 bedrooms also have good size walk in closet and their own sink and have a jack and jill shower and toilet to share between the 2 bedrooms. Tankless water heater installed in 3 car attached spacious garage and Spacious drive way. Central AC and Heat. Ready to move in! Good location walking distance to school and local park.
- Type:
- Single Family
- Sq.Ft.:
- 2,815
- Status:
- Active
- Beds:
- 5
- Lot size:
- 0.17 Acres
- Year built:
- 2015
- Baths:
- 4.00
- MLS#:
- SW24084897
ADDITIONAL INFORMATION
Welcome to your dream home! This beautifully maintained residence boasts an inviting exterior, an open floor plan, and access to Harvest Village Park, offering a tranquil retreat for leisure and play. The spacious interior features an expansive living room with a cozy fireplace, seamlessly connecting to the well-appointed kitchen with rich wood cabinetry, granite countertops, a center island, and stainless steel appliances. Enjoy ample natural light and garden views through the plentiful windows. The home includes large bedrooms with plush carpeting, offering personal sanctuaries for rest and relaxation. The master suite is a restful haven with a generous layout and en-suite bathroom. Additional bathrooms are well-designed, with one featuring a dual sink vanity, ensuring convenience for family and guests alike. Outdoor living is a delight with a covered patio area and a well-manicured lawn—perfect for dining al fresco or simply soaking in the California sun. Embrace comfortable living in an idyllic setting with this exceptional Jurupa Valley property—your ideal home awaits!
- Type:
- Single Family
- Sq.Ft.:
- 3,969
- Status:
- Active
- Beds:
- 6
- Lot size:
- 0.18 Acres
- Year built:
- 2016
- Baths:
- 5.00
- MLS#:
- TR24075313
ADDITIONAL INFORMATION
Step into luxury living with this breathtaking builder model home. Boasting 6 bedrooms and 4.5 bathrooms, every inch of this residence exudes elegance and sophistication. From the moment you enter, you're greeted by a grand foyer that leads you into a spacious living area adorned with high-end countertops and cabinets. The formal model home design is evident in every detail, showcasing impeccable craftsmanship and attention to detail. The first floor features suites and small living rooms with independent access, perfect for accommodating guests or in-laws with privacy and comfort. As you make your way upstairs, a large loft awaits, offering endless possibilities for a children's play area or a cozy entertainment space. Outside, the expansive backyard provides ample space for outdoor gatherings and relaxation, making it an oasis for both entertaining and unwinding. But the luxury doesn't stop there – this home comes equipped with a paid-off solar power system, ensuring sustainability while reducing utility costs. Plus, enjoy the convenience of a soft water system, enhancing every shower and dishwashing experience. Don't miss out on the opportunity to call this well-designed masterpiece your own. Schedule a viewing today and experience luxury living at its finest. You simply must see it to believe it!
- Type:
- Single Family
- Sq.Ft.:
- 2,974
- Status:
- Active
- Beds:
- 5
- Lot size:
- 0.2 Acres
- Year built:
- 2006
- Baths:
- 3.00
- MLS#:
- TR24074123
ADDITIONAL INFORMATION
Elegant 5 bedrooms, 3 bathrooms in a nice and quiet neighborhood. Open concept two story single family residence with One bedroom and one bath downstairs. There are four bedrooms and two bathrooms on second floor. Open floorplan with large living room, modern kitchen. Spacious Master bedroom and master bathroom with large windows making this master bedroom a lot of natural light, and with large walk in closet. Across of the master bedroom, there are three bedrooms sharing one bathroom. Upstairs loft for family fun and relaxation. This house has large backyard with plenty of room for children’s play area. It is a perfect for your family.it is near schools, transportation and shopping areas.
- Type:
- Single Family
- Sq.Ft.:
- 2,361
- Status:
- Active
- Beds:
- 4
- Lot size:
- 0.46 Acres
- Year built:
- 1985
- Baths:
- 3.00
- MLS#:
- IV24073898
ADDITIONAL INFORMATION
Beautiful 4 bedroom, 2 1/2 bath home, conveniently located close to shopping, restaurants and has easy fwy access. Home is located on a little less than half an acre and has a 1,300 square foot garage/shop, measuring approximately 30 x 45 feet with a 17 foot roll up door. Shop is equipped with 220v and a RV 30 amp plug in with plenty of parking. The 28' above ground pool is completely fenced and is 6 foot deep in the center. The home has an open floor plan with endless possibilities. Kitchen is open to the wet bar, eating and family room area. With a little love and imagination you can make this the home of your dreams. This is a one of a kind property that won't last long. Seller will be paying off the solar so that will be an additional bonus to this lovely home.
- Type:
- Single Family
- Sq.Ft.:
- 3,107
- Status:
- Active
- Beds:
- 5
- Lot size:
- 0.13 Acres
- Year built:
- 2016
- Baths:
- 3.00
- MLS#:
- OC24073180
ADDITIONAL INFORMATION
This beatiful house located in Riverbend Community builded by LENNAR homes. This amazing property offers numerous upgrades and features 5 bedrooms and 3 full bathrooms. One bedroom and bathroom downstairs. Formal dining room, open kitchen with a large island, stainless steel appliances including a double door with ice/water refrigerator, water fall granite counter tops, double oven, built-in desk and walk-in pantry, tankless water heater, three car garage. Excellent location within walking distance to elementary school, easy to access 15 freeway and near shopping center. Solar system is leased and will save you a lot on electricity. THE HOUSE CITY IS JURUPA VALLEY. THE SCHOOL DISTRICT IS CORONA-NORCO UNIFIED AND ASSIGNED LOUIS VANDERMOLEN FUNDAMENTAL ELEMENTARY, RIVER HEIGHTS INTERMEDIATE AND ELEANOR ROOSEVELT HIGH SCHOOL.
- Type:
- Single Family
- Sq.Ft.:
- 4,094
- Status:
- Active
- Beds:
- 6
- Lot size:
- 0.17 Acres
- Year built:
- 2017
- Baths:
- 5.00
- MLS#:
- TR24073401
ADDITIONAL INFORMATION
NEWLY REMODELED HOME WITHIN A HOME! Brand new flooring and paint throughout the house. The Next Gen section has 1 bedroom 1 bath and its laundry room and garage, it also has a separate entrance from the side of the house. The main house has 6 bedrooms 3.5 bathrooms. 5 bedrooms upstairs and one bedroom downstairs. 2 car attached Garages. It features Grand Entryway that includes Porch, Gourmet Kitchen with granite countertops, and GE Stainless Steel appliances. Open Great room includes a cozy fireplace. The spacious loft and laundry room are located upstairs. The master Suite includes a supersized walk-in closet and built-in shoe rack. Close to Eastvale Gateway mall and easy access Fwy 15 and 60. No HOA fees.
$1,180,000
6810 Keyway Ct Jurupa Valley, CA 91752
- Type:
- Single Family
- Sq.Ft.:
- 4,122
- Status:
- Active
- Beds:
- 6
- Lot size:
- 0.33 Acres
- Year built:
- 2019
- Baths:
- 5.00
- MLS#:
- OC24063087
ADDITIONAL INFORMATION
The Home Within a Home - modern design for extended families. This is an exquisite modern standalone in-law suite, crafted by Lennar in 2019, nestled on an exclusive corner lot. Boasting an expansive plot of nearly 15,000 square feet, this residence offers the epitome of privacy and opulence, providing an oasis of tranquility amidst the bustling city. Spanning 4,122 square feet of exquisitely designed living space, this residence features 6 bedrooms and 4.5 bathrooms, ensuring ample space for comfortable and lavish living. The ground floor is ingeniously divided, with half dedicated as a fully independent suite, complete with its own private entrance, garage, full-sized bathroom, and walk-in closet—a haven of exclusivity and convenience for guests or multi-generational living. The main unit on the ground floor exudes sophistication, with a spacious kitchen island serving as the focal point, ideal for culinary enthusiasts and entertaining guests in style. The seamless design ensures a harmonious flow between living spaces, creating an atmosphere of elegance and ease. Indulge in the myriad of outdoor amenities offered within the community, including a sprawling park, barbecue area, children's playground, basketball court, equestrian trail, and a 9-hole Frisbee golf course—perfect for leisurely strolls, family gatherings, and recreational activities. Convenience is paramount in this sought-after locale, with an array of shopping centers, supermarkets, and restaurant establishments just moments away. Such as Costco, 99 Ranch Market, and Eastvale Gateway Shopping Mall, every convenience is within reach. Effortless commuting is ensured with convenient access to major highways including 15, 60, 10, and 91, facilitating seamless travel throughout the region. Moreover, esteemed educational institutions such as River Heights Intermediate School and Eleanor Roosevelt High School provide an unparalleled academic environment, offering children a stellar foundation for future success.
Open House:
Saturday, 5/4 11:00-2:00PM
- Type:
- Manufactured/Mobile Home
- Sq.Ft.:
- 1,344
- Status:
- Active
- Beds:
- 3
- Lot size:
- 0.14 Acres
- Year built:
- 1998
- Baths:
- 2.00
- MLS#:
- EV24065073
ADDITIONAL INFORMATION
Come on to see this home located in the Desirable Community of Eastvale,Ca surrounded by shopping centers for Convenience. This home not only has a great living space, it boasts a 6,000 Sqft Lot which is rare to find in a Manufactured Home Community. The views are spectacular near the lake. It is equipped with a total of three bedrooms, one being the master bedroom on its own side of the home. Two bedrooms are across the way from the living room with a great comfortable space. Vinyl brown flooring throughout the hallways,living room and kitchen. Laminate flooring in both bathrooms. Perfect size laundry area near the kitchen. The home has been maintained and reserved its character throughout its year of ownership.
- Type:
- Townhouse
- Sq.Ft.:
- 1,499
- Status:
- Active
- Beds:
- 3
- Year built:
- 2016
- Baths:
- 4.00
- MLS#:
- IV24062455
ADDITIONAL INFORMATION
Welcome to this charming home featuring a natural color palette that creates a warm and inviting atmosphere throughout. The kitchen boasts a center island, perfect for meal prep or casual dining. With other rooms offering flexible living space, you can customize the layout to suit your needs. The primary bathroom includes double sinks and good under sink storage, providing convenience and functionality. Plus, enjoy the fresh interior paint that adds a touch of modern elegance. Don't miss out on the opportunity to make this house your home!
- Type:
- Single Family
- Sq.Ft.:
- 3,780
- Status:
- Active
- Beds:
- 4
- Lot size:
- 0.18 Acres
- Year built:
- 2015
- Baths:
- 4.00
- MLS#:
- TR24057490
ADDITIONAL INFORMATION
Welcome Home… This 2 story Amazing 4 bedrooms, 4 bathrooms home located in a very peaceful location. 1 Full Bedroom and Bathroom downstairs. Wood flooring throughout the whole downstairs. The kitchen features a vast amount of storage, a walk in pantry, stainless appliances & a large center island. The family room has a cozy fireplace. Master suite is spacious with walk in closet and a bonus dressing lounge area. A big loft can be used for spending time with the family. Walking Distance to the neighborhood park and easy access to the 15 freeway. Just minutes away from Eastvale-Gateway shopping mall. welcome to show
$1,144,400
11444 Corte Cuyama Jurupa Valley, CA 91752
- Type:
- Single Family
- Sq.Ft.:
- 3,232
- Status:
- Active
- Beds:
- 5
- Lot size:
- 0.18 Acres
- Year built:
- 2015
- Baths:
- 3.00
- MLS#:
- IG24056751
ADDITIONAL INFORMATION
NO HOA!!! Nestled in the desirable area of Jurupa Valley, this spacious residence offers an enviable lifestyle. Featuring five bedrooms, three full bathrooms, and an additional flexible room perfect for an office or spare bedroom, this home provides ample space for comfortable living. The expansive back and side yards create a serene retreat for outdoor enjoyment, complete with a bar, BBQ area, and a cozy fireplace for entertaining guests year-round. The generous driveway ensures convenient parking for residents and guests alike. Located in proximity to popular stores like Costco and the new 99 Ranch Market, as well as a variety of restaurants, this property offers convenience and accessibility. With its prime location, this home presents an ideal opportunity for discerning buyers seeking a harmonious blend of comfort and convenience in a sought-after neighborhood.
- Type:
- Manufactured/Mobile Home
- Sq.Ft.:
- 1,440
- Status:
- Active
- Beds:
- 3
- Year built:
- 1977
- Baths:
- 2.00
- MLS#:
- CV24056359
ADDITIONAL INFORMATION
The spacious home in Swan Lake Park has a nice living room with three bedrooms and two bathrooms. An updated kitchen featuring a nice backsplash. The interior of the home has fresh paint, central air, and heating. Swan Lake Park community has a quiet and peaceful atmosphere. Easy access to a range of amenities, including the beautiful Swan Lake, clubhouse with a fireplace, library, eating area, and game room. The park's additional amenities include a swimming pool, a lake, a playground, a BBQ area, and basketball courts. This is a 24-hour security guard gated community.
- Type:
- Condo
- Sq.Ft.:
- 1,500
- Status:
- Active
- Beds:
- 2
- Lot size:
- 0.02 Acres
- Year built:
- 2006
- Baths:
- 3.00
- MLS#:
- IG24054435
ADDITIONAL INFORMATION
Discover this charming 2-bed, 2.5-bath 3-level condo in Eastvale! Recently refreshed, this home boasts fresh new paint throughout the interior, presenting a clean and inviting atmosphere. With approximately 1,500 sqft of living space, this home offers a cozy living area, a well-equipped kitchen, and a dining space perfect for gatherings. Upstairs, you'll find a spacious master bedroom and loft! Downstairs you will find 1 bedroom and full bath. Plus, enjoy the community amenities including a pool, basketball court right in front of the condo, picnic tables, and grill. This home offers convenience to nearby shopping, dining, and parks. Additionally, it features a brand-new tankless water heater, reglazed master bathroom bathtub, professionally cleaned carpets, and a new toilet to be installed. Don't miss out on this wonderful opportunity!
Mira Loma Real Estate
The median home value in Mira Loma, CA is $523,000. This is higher than the county median home value of $386,200. The national median home value is $219,700. The average price of homes sold in Mira Loma, CA is $523,000. Approximately 57.39% of Mira Loma homes are owned, compared to 35.03% rented, while 7.59% are vacant. Mira Loma real estate listings include condos, townhomes, and single family homes for sale. Commercial properties are also available. If you see a property you’re interested in, contact a Mira Loma real estate agent to arrange a tour today!
Mira Loma, California 91752 has a population of 30,716. Mira Loma 91752 is more family-centric than the surrounding county with 40.71% of the households containing married families with children. The county average for households married with children is 36.51%.
The median household income in Mira Loma, California 91752 is $70,880. The median household income for the surrounding county is $60,807 compared to the national median of $57,652. The median age of people living in Mira Loma 91752 is 34.6 years.
Mira Loma Weather
The average high temperature in July is 92.9 degrees, with an average low temperature in January of 43.3 degrees. The average rainfall is approximately 16.4 inches per year, with 0 inches of snow per year.
