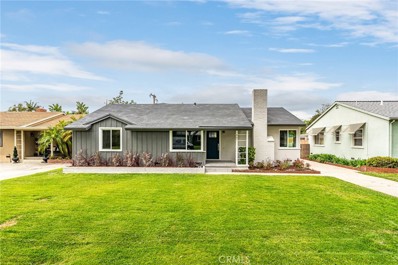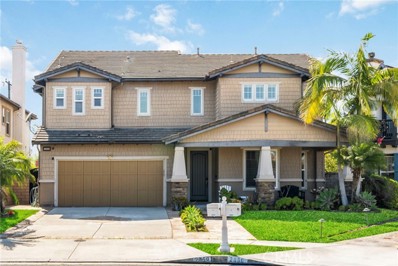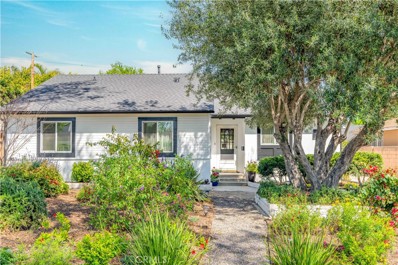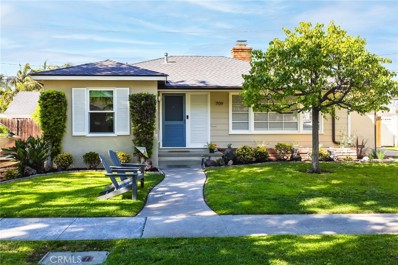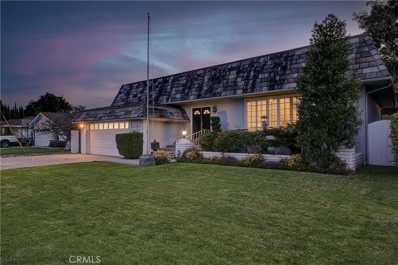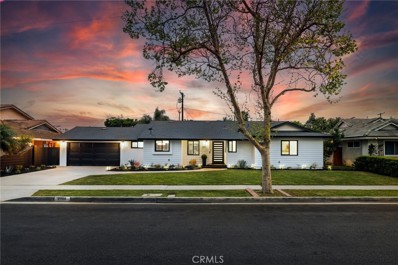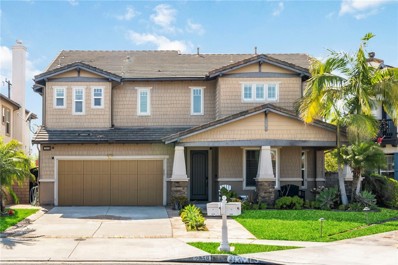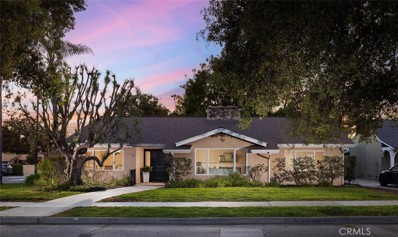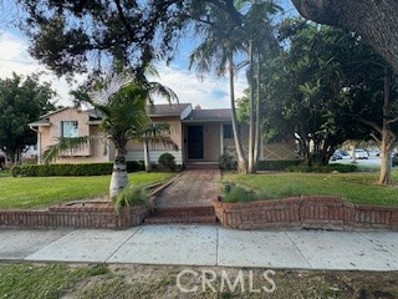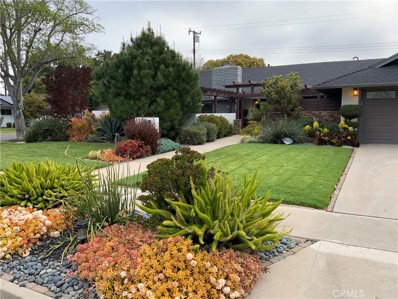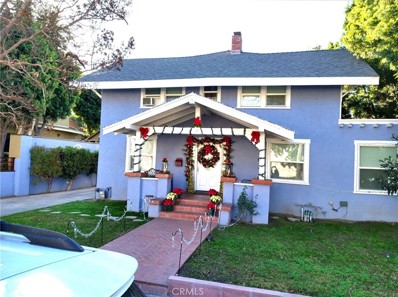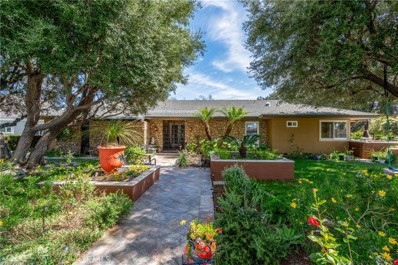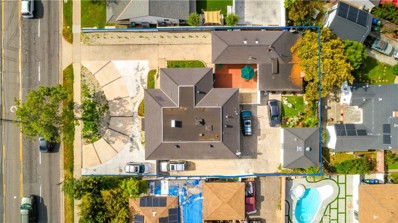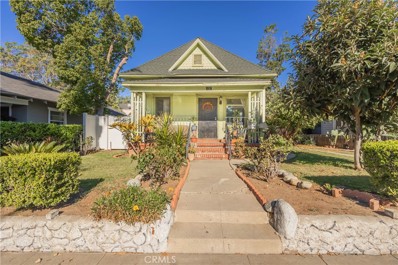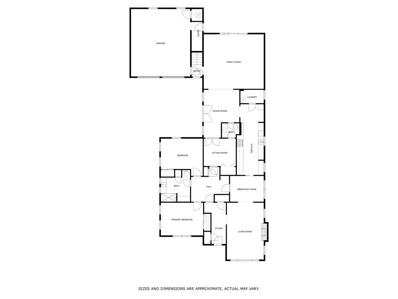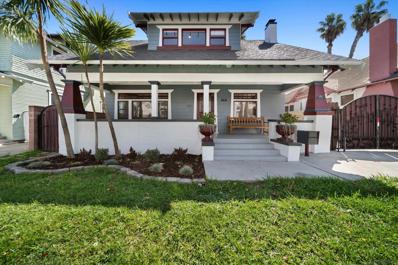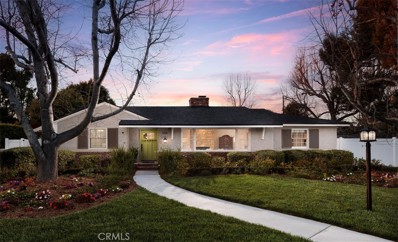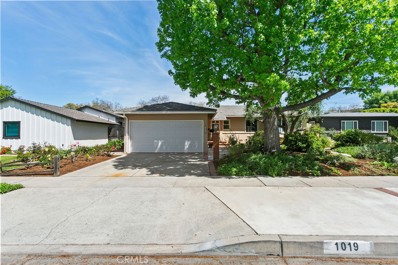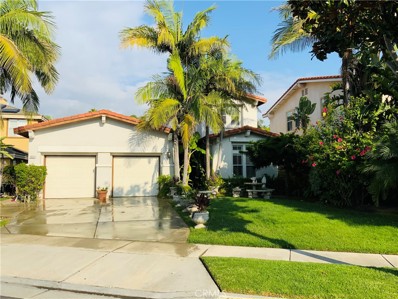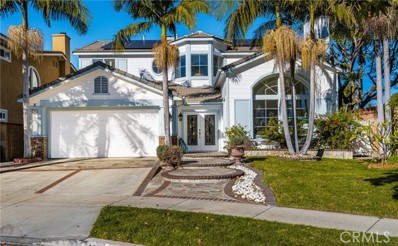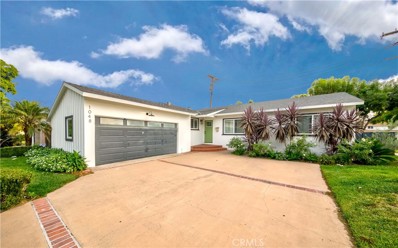Santa Ana CA Homes for Sale
$1,175,000
901 Buffalo Avenue Santa Ana, CA 92706
- Type:
- Single Family
- Sq.Ft.:
- 1,791
- Status:
- NEW LISTING
- Beds:
- 4
- Lot size:
- 0.16 Acres
- Year built:
- 1951
- Baths:
- 2.00
- MLS#:
- PW24085483
ADDITIONAL INFORMATION
Welcome to 901 E Buffalo Avenue located in the gorgeous tree-lined neighborhood of Park Santiago, Santa Ana! Take a stroll down one of the prettiest streets in Santa Ana and pull into the driveway of what could be your future home! It's hard not to initially fall in love with this charming home just by the looks of it. From dual pane windows, a freshly painted exterior, great landscaping, and that blue front door that every seems to love, this home really is a looker! Yet don't judge a book by its cover, come on it, and take a look!! When walking in the home you'll initially see how well done the inside is as well. From the gorgeous vinyl plank floors to the freshly painted walls this home will have you in awe. Take a step into your open concept living room and imagine how you would decorate your living room that faces 1 of 2 fireplaces in the home. Walk over to the dining area and imagine the lovely family meals you will have. Even better...take a step into your kitchen and think of all the lovely meals you can make with all the counter space on your future lovely quartz countertops. Open up all the cabinets and drawers and see how much space you have inside your white shaker kitchen cabinets. The stainless steel appliances all come with the home of course. As you walk through the laundry area you will notice a great sized family room with another awesome fireplace. This house really does feel bigger than just 1,791 square feet. As you walk down the hallways you will notice that both guest bedrooms are great sizes with plenty of closet space. The guest bathroom has modern tile on both the floor and in the shower. The vanity is brand new and ready to be filled up with all the kiddos stuff! Last but least we can't forget maybe the most amazing aspect of the home, the master suite! Truly fit for the King and Queen of the house!! Take a step in extremely large master bedroom and there will be more room in there than you know what to do with. From the large walk-in closet to the spacious living area in the bedroom to the beautiful master bathroom this master suite has it ALL! Last but not least don't forget to step out into the beautiful backyard and start planning all those fun parties and family get togethers you will sure be having with this entertains delight of a home. This home also has a 2-car detached garage with a long driveway for additional parking. We hope you get the chance to check out this amazing home located on 901 E Buffalo Avenue!
$1,649,000
2850 N Stone Pine Santa Ana, CA 92706
- Type:
- Single Family
- Sq.Ft.:
- 3,785
- Status:
- Active
- Beds:
- 4
- Lot size:
- 0.16 Acres
- Year built:
- 2008
- Baths:
- 3.00
- MLS#:
- CROC24078827
ADDITIONAL INFORMATION
Nestled in a prime location, this charming home at 2850 N Stone Pine Glen is conveniently situated near the River View Golf Course, Fourth Street Market, and renowned dining establishments like Benchmark. The residence boasts a strategic setting close to various amenities, making it an ideal choice for those seeking both comfort and accessibility. Step into this spacious abode in The Retreat, where you'll find an array of amenities for comfortable living. The layout includes a formal dining room, a generous living area, a separate laundry room, a great room, and elegant recessed lighting with plantation shutters throughout. The heart of the home is the gourmet kitchen, featuring stainless steel appliances, cocoa cabinetry, and a granite center island that seamlessly connects to the great room with its cozy fireplace and built-in cabinetry, offering sweeping views of the expansive rear yard. The layout is designed for convenience, with four bedrooms and three and a half bathrooms. The first floor hosts a guest powder room and a master bedroom, while the second floor features another master bedroom suite with a fireplace, a retreat area overlooking the rear yard, a custom walk-in closet, Jacuzzi, and shower. Additionally, two jack-n-jill bedrooms share a full bath on the second flo
$1,169,000
2401 Baker Street Santa Ana, CA 92706
- Type:
- Single Family
- Sq.Ft.:
- 1,481
- Status:
- Active
- Beds:
- 3
- Lot size:
- 0.16 Acres
- Year built:
- 1951
- Baths:
- 2.00
- MLS#:
- OC24077037
ADDITIONAL INFORMATION
Introducing 2401 North Baker, an exceptional home nestled in the heart of Santa Ana's esteemed West Floral Park neighborhood. This charming residence exudes warmth and character from the moment you pull up from this beautifully tree-lined street. Step inside to discover a thoughtfully updated interior with an open floor plan designed for modern living. The spacious layout welcomes you with an abundance of natural light, creating an inviting atmosphere for relaxation and entertainment alike. This property has been entirely remodeled over the last 2 years. Some of the upgrades include: brand new roof, new gutters, new electrical panel, new tankless water heater, all new windows, new flooring, new doors, full master bathroom renovation, new plumbing throughout, new water main line, new lighting, new attic fan, new insulation, newer AC, new exterior and interior paint, and so much more. The brand new kitchen was also just remodeled with new cabinets, hardware, stainless sink, faucet, quartz counter tops, and new appliances. Imagine leisurely evenings spent in the private backyard, surrounded by lush greenery and the gentle breeze of California's renowned climate. The backyard is just spectacular with fruit trees, a brand new deck, and gorgeous landscaping. You will enjoy an extra finished bedroom in the garage giving you more flexibility when guests are visiting. The West Floral Park neighborhood offers a vibrant community spirit, where neighbors become friends and social events punctuate the calendar year. From block parties to holiday celebrations, you'll find ample opportunities to connect and build lasting memories with those around you. Experience the best of California living where timeless charm meets modern comfort in a neighborhood that feels like home.
$949,900
709 Jonquil Road Santa Ana, CA 92706
- Type:
- Single Family
- Sq.Ft.:
- 1,300
- Status:
- Active
- Beds:
- 3
- Lot size:
- 0.14 Acres
- Year built:
- 1952
- Baths:
- 2.00
- MLS#:
- OC24076866
ADDITIONAL INFORMATION
Welcome to your dream home nestled in the coveted Fisher Park neighborhood of Santa Ana! Prepare to be enchanted by this rare gem—a charming single-level Craftsman-style home exuding timeless elegance and modern comfort. Step inside and discover a meticulously remodeled interior where every detail has been thoughtfully curated to enhance your living experience. The craftsmanship of this home is truly remarkable. The spacious layout offers seamless flow between the living spaces, perfect for both everyday living and entertaining guests. The living room welcomes you with abundant natural light streaming through the windows, creating a warm and inviting atmosphere. The allure doesn't end indoors—step outside to discover the expansive backyard, a rare find in this sought-after neighborhood. Here, you'll find endless possibilities for outdoor enjoyment, whether it's hosting summer barbecues, gardening in the sunshine, or simply unwinding in the fresh air. Located near parks, schools, and amenities, this home offers the ideal combination of tranquility and convenience. Don't miss your chance to experience Fisher Park living at its finest.
$1,395,000
2518 Greenbrier Street Santa Ana, CA 92706
- Type:
- Single Family
- Sq.Ft.:
- 2,876
- Status:
- Active
- Beds:
- 4
- Lot size:
- 0.17 Acres
- Year built:
- 1967
- Baths:
- 3.00
- MLS#:
- PW24078613
ADDITIONAL INFORMATION
Gorgeous split-level 4 bedroom / 2.5 bath two story home located in the highly desirable Jack Fisher Park area of North Santa Ana! NEIGHBORHOOD: The River Lane/Sharon road loop is one of the most desirable neighborhoods in all of the greater Floral Park area featuring spacious lots with beautiful custom homes. The loop is the best enclave around with minimal traffic allowing for droves of neighbors to circle around for healthy exercise and dog walking. The neighborhood has a pedestrian bridge which travels over the Santiago Creek, passes a bird sanctuary and connects to West Floral Park. Directly across from the loop is Jack Fisher Park with a playground and picnic area for the while family. This park is rich in history with its trademark log cabin and serene woodlands. A friendly neighborhood where neighbors are well connected! HOME: This home is newly painted throughout, new range/oven, microwave, and carpet. Beautifully landscaped with raised flower box and fountain area with an attractively manicured lawn and a stone paved driveway accentuates the beauty of this home. Upon entering the home a foyer has decorative wood/laminate with a step down living room area, shuttered windows, built-in decorative shelving, a gas fireplace and track lighting. The room's height gives the home a majestic and rich feel throughout! Another step down area includes a distinct area for dining with double doors that lead to the manicured grass and brick-paved back yard. The kitchen is a delight with plenty of cabinets, a decorative island and granite countertops. Family area indulges in a second fireplace, plenty of room for another less formal eating area along with a second set of double doors that lead to a covered patio area. A half bath and laundry area are also part of the downstairs near the garage entry. Leading to the second floor is a lower step stairway making for an easy climb. At the top of the steps is a hall on the right leading to a secluded primary bedroom/bath and the left leading to three other bedrooms and a hall ball. In the primary bedroom/bath there is a walk-in closet, remote controlled ceiling fan, shuttered windows, and a walk-in shower with dual opposing showerheads. The other three bedrooms are large, have substantial closet space with some of them including built in shelves. Decorative ceiling fans in all three and laminate flooring in one. Hall bathroom has decorative above counter dual sinks and a shower/tub. This property is a MUST SEE!
$1,588,888
2104 Greenbrier Street Santa Ana, CA 92706
- Type:
- Single Family
- Sq.Ft.:
- 1,645
- Status:
- Active
- Beds:
- 3
- Lot size:
- 0.19 Acres
- Year built:
- 1956
- Baths:
- 2.00
- MLS#:
- OC24073410
ADDITIONAL INFORMATION
This Jewel of West Floral Park will get you a nearly new home without the new home price!With 3 good sized bedrooms, 2 beautiful bathrooms, and at least 1645 square feet of living space, and a gigantic and totally level 8439 square foot lot, this absolutely magnificent home leaves nothing to be desired.When you walk into this home you will immediately appreciate the high level of workmanship and material selections in the open concept living area which seamlessly integrates indoor with outdoor living.The brand new kitchen boasts a large island adorned with beautiful Quartz Countertops, Slab Quartz Backsplash, Shaker style Soft Close Cabinets and Drawers with an abundance of storage, and Stainless Steel appliances.With ample space for a dining and living area, the concrete finished fireplace will be another showpiece, but may be hard to enjoy when you have two separate pano doors leading you to the enormous outdoor living area.With the 5 panel and 2 panel pano doors open, the usable area for entertaining nearly doubles across the covered patio which connects to an absolutely massive composite deck full of endless possibilities, framed by an extra tall privacy fence, and two separate yard area to relax and enjoy the outdoors.Luxury waterproof vinyl flooring floats through the entire home to compliment the new baseboards, doors and casing throughout.The primary bathroom has been hand crafted using the finest materials with Quartzite countertops, a floor to ceiling Porcelain tile adorned stand-up shower and Hansgrohe fixtures.The guest bathroom is at the same level as the primary with Black Granite countertops, Porcelain tile shower enclosure with a tub, and Hansgrohe fixtures.Now that we have discussed the Beautiful aspects of this home, lets talk about everything else that is band new: New roof, all new pex water supply lines, all new ABS waste lines, new insulation in all exterior walls and attic, new HVAC and ducting, upgraded 200 AMP Solar ready electrical service with all new wiring, outlets, fixtures and recessed LED lighting, all new windows and doors, including the garage door and opener, and all new drywall throughout. The garage has been finished with drywall, two windows for an abundance of light, recessed LED lighting and an epoxy finished floor.This one will not last long, so come quick and enjoy this West Floral Park Masterpiece.Close to all that Santa Ana has to offer including amazing restaurants, schools and entertainment.
$1,649,000
2850 Stone Pine Santa Ana, CA 92706
- Type:
- Single Family
- Sq.Ft.:
- 3,785
- Status:
- Active
- Beds:
- 4
- Lot size:
- 0.16 Acres
- Year built:
- 2008
- Baths:
- 4.00
- MLS#:
- OC24078827
ADDITIONAL INFORMATION
Nestled in a prime location, this charming home at 2850 N Stone Pine Glen is conveniently situated near the River View Golf Course, Fourth Street Market, and renowned dining establishments like Benchmark. The residence boasts a strategic setting close to various amenities, making it an ideal choice for those seeking both comfort and accessibility. Step into this spacious abode in The Retreat, where you'll find an array of amenities for comfortable living. The layout includes a formal dining room, a generous living area, a separate laundry room, a great room, and elegant recessed lighting with plantation shutters throughout. The heart of the home is the gourmet kitchen, featuring stainless steel appliances, cocoa cabinetry, and a granite center island that seamlessly connects to the great room with its cozy fireplace and built-in cabinetry, offering sweeping views of the expansive rear yard. The layout is designed for convenience, with four bedrooms and three and a half bathrooms. The first floor hosts a guest powder room and a master bedroom, while the second floor features another master bedroom suite with a fireplace, a retreat area overlooking the rear yard, a custom walk-in closet, Jacuzzi, and shower. Additionally, two jack-n-jill bedrooms share a full bath on the second floor. This property is ideal for entertaining and creating cherished memories in a premier neighborhood. Don't miss the opportunity to experience this home, which is conveniently located near The Block, CHOC Hospital, UCI Hospital, Christ Cathedral Church, and offers easy freeway access.
$1,275,000
2502 Santiago Street Santa Ana, CA 92706
- Type:
- Single Family
- Sq.Ft.:
- 2,910
- Status:
- Active
- Beds:
- 3
- Lot size:
- 0.26 Acres
- Year built:
- 1956
- Baths:
- 2.00
- MLS#:
- PW24076910
ADDITIONAL INFORMATION
Expansive California Ranch home nestled on picturesque corner lot in the vintage neighborhood of Park Santiago. The striking wide black wood door and frosted glass sidelights welcome you into this serene retreat where mature plants and trees frame beautiful views through the many windows. The formal entryway leads you to the spacious Living Room complete with brick fireplace and stately mantle, built-in cabinets, and large windows bathing the room in natural light and overlooking the front yard. Adjacent, the oversized Dining Room with maple hardwood flooring and pocket doors invites gatherings and intimate dinners alike. The Family Room boasts a sizable sandstone fireplace and built-in cabinetry, beamed ceiling, skylights, and sliding glass doors leading to the enclosed patio room. The Kitchen exudes vintage charm with honey maple hued wood cabinets with vintage flourishes, original tile counters and backsplash, white appliances including a double oven, and plenty of storage and counterspace. A large Breakfast Nook gets morning sun to help you wake up with your morning coffee and has a cozy gated patio area right outside. The three Bedrooms are spacious and two full Bathrooms for your convenience. The two bedrooms on the north side feature large closets and views to the front and backyards, and the connecting hallway has pocket doors for privacy and plentiful storage cabinets. In fact, this home has lots of storage, a freshly painted interior, and a new roof -what a dream come true! Beyond the family room lies a fabulous, enclosed patio with a tiled floor, built-in dry bar, and walls of glass, ideal for entertaining, seamlessly integrating indoor and outdoor living. The laundry room features a wall of storage, adding to the home's functionality. A second enclosed patio or breezeway off the hallway leads to a large room and an oversized garage with built-in storage, offering versatility and potential. Outside, the generous backyard offers brick pathways, a concrete patio, a large grassy area, and a flourishing avocado tree, providing endless opportunities for outdoor enjoyment. Experience the vibrant neighborhood of Park Santiago, known for its vintage and historic homes, neighborhood events, activities, and neighborly fun! Easy access to the 5, 22, and 57 Freeways, and walking distance to Santiago Park, Discovery Science Center, and shopping and restaurants at Mother’s Market and Main Place, this home offers a wonderful blend of convenience and community.
$895,000
1801 21st Street Santa Ana, CA 92706
- Type:
- Single Family
- Sq.Ft.:
- 1,216
- Status:
- Active
- Beds:
- 3
- Lot size:
- 0.17 Acres
- Year built:
- 1954
- Baths:
- 2.00
- MLS#:
- PW24068501
ADDITIONAL INFORMATION
Locattion, Location, Location, on this Corner Lot home, Close to Riverview Park, River View Golf Course, Shopping Centers, Hospitals, This property is a Diamond on the Rought Ready for a renovation so it can be brought to its maximum potential and became a beautiful home, RV parking capacity, or several autos, The Garage has been converted into an unpermitted addition .
- Type:
- Single Family
- Sq.Ft.:
- 1,932
- Status:
- Active
- Beds:
- 3
- Lot size:
- 0.18 Acres
- Year built:
- 1959
- Baths:
- 2.00
- MLS#:
- OC24064627
ADDITIONAL INFORMATION
Luxury Live Auction! Bidding to start from $950,000! Spectacular single-story POOL home on a large cul-de-sac lot near the sought-after Santa Ana community of Morrison Park. This Zen-like retreat features 3 bedrooms, 2 1/2 baths, a large chef style kitchen with stainless appliances and a separate den/office area. Other amenities include a large master suite with soaking tub, professionally landscaped front and rear yards, a private stone patio, and a 2-car garage. Close to parks, shopping, schools and restaurants and nightlife.
$1,495,000
202 20th Street Santa Ana, CA 92706
- Type:
- Single Family
- Sq.Ft.:
- 2,356
- Status:
- Active
- Beds:
- 5
- Lot size:
- 0.15 Acres
- Year built:
- 1914
- Baths:
- 2.00
- MLS#:
- DW24023307
ADDITIONAL INFORMATION
Welcome to your dream home! This recently rehabbed property is a gem, perfectly situated across the street from the prestigious Bowers Museum, making it a prime location for culture enthusiasts. Proximity to schools, restaurants, and countless shopping centers adds to the convenience. Boasting 5 bedrooms and 2 baths, including a downstairs bedroom for added flexibility, this house is designed to meet your family's needs. The living room features a charming chimney, and the kitchen is adorned with granite countertops. Enjoy the elegance of laminated floors throughout and tile in the kitchen, laundry room, and bathrooms. The expansive backyard offers ample parking space for multiple cars, complemented by a two-car garage. Additional amenities include an inside laundry room and a rare basement. With a roof just two years old, this home is not just a dwelling but a wise investment. Don't miss the opportunity to make this your forever home—schedule a visit today!
$1,739,000
2101 Westwood Avenue Santa Ana, CA 92706
- Type:
- Single Family
- Sq.Ft.:
- 2,839
- Status:
- Active
- Beds:
- 4
- Lot size:
- 0.27 Acres
- Year built:
- 1964
- Baths:
- 3.00
- MLS#:
- PW24062028
ADDITIONAL INFORMATION
Experience the pinnacle of opulence in this stunning high-end residence, boasting exceptional street presence (awarded Santa Ana's Most Beautiful Yard - 2018 in West Floral Park) and an elegantly designed layout complemented by sophisticated designer enhancements. The grand entrance through an inviting atrium sets the stage for a luxurious formal living space adorned with premium hardwood floors, a cozy fireplace, abundant custom and recessed lighting, along with exquisite crown molding. The chef-inspired kitchen is a culinary dream, featuring premium granite countertops, finely crafted cabinetry, dual walk-in pantries, and seamless flow to both an alfresco/in-house breakfast area and elegant dining space. Highlighting two master suites, one offers an expansive built-in office space, twin walk-in closets, and a bathroom that rivals a high-end spa. The outdoor space is an entertainer’s paradise, equipped with a professional BBQ/bar setup, granite surfaces, multiple water features, a fire pit, a tranquil garden, sheltered seating, and more! Additional luxuries include a dedicated laundry room, twin tankless water heaters, dual-zone climate control, a comprehensive surround sound system inside and out, an undeveloped basement offering potential for further customization, and majestic olive trees.
$1,450,000
2314 Bristol Street Santa Ana, CA 92706
- Type:
- Triplex
- Sq.Ft.:
- 2,410
- Status:
- Active
- Beds:
- 8
- Lot size:
- 0.26 Acres
- Year built:
- 1940
- Baths:
- 6.00
- MLS#:
- PW24057621
ADDITIONAL INFORMATION
** TRIPLEX FOR Great INVESTMENT OPPORTUNITY TO home owner or an investor to live in one unit and rent out other 2 units on-site for rental income. The front house is a beautifully total remodeled with all new interior with 4 Bedroom and 3 full + half bath in kitchen. Back house with 2BR/1BA separate unit with the 3rd studio that was a carport converted . All units have separate driveways and entrances. Multiple parking. All furniture in the main house are included in sale price. Centrally location near little Saigon, Disneyland, Santa Ana College, freeway 405...
$950,000
121 18th Street Santa Ana, CA 92706
- Type:
- Single Family
- Sq.Ft.:
- 1,643
- Status:
- Active
- Beds:
- 5
- Lot size:
- 0.14 Acres
- Year built:
- 1900
- Baths:
- 3.00
- MLS#:
- PW24039251
ADDITIONAL INFORMATION
Welcome to your dream investment opportunity in the heart of Santa Ana! This property boasts not one, but two charming dwellings on a single expansive lot. The front house, provides an ideal living space for families or those who appreciate room to spread out. The rear house, a cozy retreat with 1 bedroom and 1 bath, offers a more intimate setting, perfect for guests, extended family, or as a potential income generated unit. Adding to the allure of this property is a detached garage, providing secure parking and storage space. The unique layout of the lot allows for ample potential - whether you're considering rental income, a multigenerational living arrangement, or even exploring the possibility of expansion. Convenience is key with alley access to the property, ensuring easy entry and exit. Located in close proximity to downtown Santa Ana, you'll enjoy the benefits of urban living, with a wealth of dinning, entertainment and cultural options just moments away. Don't miss out on this rare opportunity to own a property with dual residences, endless potential and a prime location. Discover the versatility and charm that await you!
$1,580,000
2034 Ross Street Santa Ana, CA 92706
- Type:
- Single Family
- Sq.Ft.:
- 3,076
- Status:
- Active
- Beds:
- 4
- Lot size:
- 0.23 Acres
- Year built:
- 1946
- Baths:
- 3.00
- MLS#:
- PW24050228
ADDITIONAL INFORMATION
French Inspired, brick traditional, four bedroom home built in 1946 and nestled in the heart of Floral Park, offering timeless elegance along with the potential for an attached ADU with separate entrance! The brick walkway leads past the gorgeous Japanese Magnolia and the small hidden patio to the wooden front door with leaded glass. Upon entering, you'll be captivated by beautiful oak hardwood floors that grace the open and inviting floor plan, multiple archways, thick moldings, mullioned wood-framed windows, and vintage architectural details throughout! The light-filled living room features expansive windows that showcase the picturesque surroundings and a dramatic colonial style fireplace. Flowing seamlessly from the living room is the elegant dining room with chair rail and crown molding, ideal for hosting formal dinners and celebrations. The chef’s kitchen, equipped with newer cabinets and granite countertops offering much counter space and storage, a gourmet 6-burner gas range and hood, and an oversized stainless steel sink making cooking a delightful experience. 4 spacious bedrooms plus an office and 2.5 vintage tiled baths. On the main level, you'll find two large bedrooms, a generous sized bathroom, and a convenient half bath located off the office. The sunny breakfast room is open to the family room and has French doors to a courtyard. Large family room complete with wood-framed sliding doors offering a view of the serene backyard complete with 2 patios, offering a tranquil retreat for outdoor enjoyment or dining al fresco under the trellis or branches of an avocado tree. Up the wide stairs, an open second living room awaits, along with two additional generously-sized bedrooms and another bathroom, making a potential ADU. Two sets of French doors upstairs lead to the charming Juliette balcony with views of the herringbone brick patio and yard below. Outside, a courtyard awaits, providing an ideal setting for entertaining guests inside and out! The long driveway with grass accents leads to the oversized matching brick 2 door garage and courtyard with pavers. The historic neighborhood of Floral Park has wonderful events such as the yearly home tour and many neighborhood gatherings. Only a few minutes from the award-winning K-8 Santiago Elementary Centrally located to the 5, 22, and 57 freeways, it is just minutes to the OC School of the Arts OCSA, Main Place Mall, the Outlets of Orange, as well as both Downtown Santa Ana and Orange.
$999,000
1721 Bush St Santa Ana, CA 92706
- Type:
- Single Family
- Sq.Ft.:
- 1,589
- Status:
- Active
- Beds:
- 3
- Lot size:
- 0.16 Acres
- Year built:
- 1912
- Baths:
- 2.00
- MLS#:
- 240007428SD
ADDITIONAL INFORMATION
Historical Orange County Craftsman bungalow! Known as the 'Drips House', they were responsible for the first brick building in Santa Ana. 3 to 4 bedrooms and 2 baths, spacious 1750+ SqFt. Constructed in 1912, seamlessly blends 21st-century updates. Zoned P (Professional and residential). Uses Permitted: business, and administrative offices where no merchandise is sold, medical offices, daycare centers and a lot more. Separated building in rear yard (approx. 500 SqFt) and a big shed. Lemon and lime trees. The house has fresh exterior paint, new garbage disposal, new dishwasher and a new refrigerator. Finished basement, a rare find in this tax savings "Mills Act house". Possible inter-district school transfer in Santa Ana. Upgraded copper plumbing, wiring and electrical panel, a kitchen adorned with granite countertops and double ovens, fireplace, Jacuzzi tub, central heating and air conditioning. Walk-in closets. The expansive master suite includes his and hers closets, providing ample storage space. Outside, a full-length porch invites you to unwind, while the sizable backyard offers plenty of space for outdoor activities or gardening. A gated driveway, accommodating about nine cars. Easy access to attractions such as the Bowers Museum, Main Place Mall, and a variety of restaurants. Whether you're seeking a cozy starter home, an investment opportunity, or a space to personalize and call your own, this home presents endless possibilities to suit your needs and preferences. Simona
$1,500,000
1205 Sharon Road Santa Ana, CA 92706
- Type:
- Single Family
- Sq.Ft.:
- 2,319
- Status:
- Active
- Beds:
- 3
- Lot size:
- 0.25 Acres
- Year built:
- 1953
- Baths:
- 3.00
- MLS#:
- PW24053145
ADDITIONAL INFORMATION
Expansive CA Ranch, elegantly updated with the minimalist Scandinavian aesthetic of beauty through simplicity, was custom built in 1953 with spacious rooms, large windows each offering a view of the beautifully landscaped lot, and a very open, airy feeling throughout the home creating the epitome of effortless style. Winding pathway leads to the impressive craftsman style front door. The huge living room with a wall of windows looking out to the grassy front yard has, as its focal point, a rustically elegant sandstone fireplace with hearth large enough to sit on and enjoy the warmth. The large dining room has wall moldings surrounding the refined room, a modern chandelier, and a charming Dutch door out to an inviting deck. The gourmet kitchen is open, bright, and has attention to details such as a Bertazzoni 5 burner gas range with pot filler, newer stunning cabinetry with soft close, black quartz counters counterposed with a white marbled quartz topped island with storage. The pantry has smooth pull out drawers for ease of access. Standing at the oversized, stainless steel, farmhouse sink you are graced with a view out to the yard. The family room has a beamed ceiling and a white brick fireplace set at an angle, and opens to the office space and backyard beyond. 3 spacious bedrooms with no shared walls - great for privacy, and 2 beautifully remodeled baths in the house. The primary bedroom suite is elegantly appointed with 2 closets, sliding doors for a view of the backyard, and en-suite bathroom complete with newer cabinetry, stone counter, and stunning walk-in shower. Hall bath has been remodeled with marble and newer cabinetry. The garage has been freshly converted into a 528 sf possible ADU with a modern kitchenette including induction range, striking cabinetry, and 3/4 bath. The almost 11,000 square foot corner lot has mature landscaping and shade trees along with plenty of grass. Wonderful for entertaining, the home has patios for eating al-fresco, a deck for relaxing, and outdoor patio lights. There are garden boxes on the wide side yard for your tomatoes, and an apple tree for your enjoyment! The Fisher Park neighborhood is full of Ranch and Mid-century homes on large lots. They have events such as the Open Garden Day in May. Walk to Starbucks on your morning stroll! Close to the 5, 22, and 57 freeways, you have CA distinguished Award winning Santiago K-8 just a short walk away and OC School of the Arts just a few minutes drive!
- Type:
- Single Family
- Sq.Ft.:
- 1,552
- Status:
- Active
- Beds:
- 3
- Lot size:
- 0.14 Acres
- Year built:
- 1955
- Baths:
- 2.00
- MLS#:
- OC24003191
ADDITIONAL INFORMATION
Amazing Morrison Park opportunity! Just blocks away from the beautiful Floral park streets, this charming and large 3 bedroom 2 bath floor plan features a beautiful California-native landscaped front yard that brings in natural beauty along side it's quiet and tranquil tree-lined streets. With enough living space for everyone, it features a walk through galley kitchen and open family room centered around a warm fireplace, natural light comes in through new andersen dual pane windows and sliding patio doors. Bring your paint brush and make the interior your own, under the carpet is the original hard wood flooring that runs throughout the home. Come see this well cared for home and neighborhood before its too late.
$1,395,000
2837 Augusta Way Santa Ana, CA 92706
- Type:
- Single Family
- Sq.Ft.:
- 3,171
- Status:
- Active
- Beds:
- 4
- Lot size:
- 0.21 Acres
- Year built:
- 1999
- Baths:
- 4.00
- MLS#:
- OC24012029
ADDITIONAL INFORMATION
River Glen Community, Home features open floor plan high ceilings and a stunning grand entrance . Convenient master bedroom suite with 2 additional bedrooms and 2 bathrooms all on first floor. A private 4th bedroom and full bath located on 2nd floor, Beautiful gourmet kitchen with complete stainless steel appliances and large island. Separate dining room, family room, breakfast nook area. Convenient in door laundry room with utility sink and oversized 2-car garage. Tropical lavish green front and Paradise backyard, custom patio and a unique tiki bar for all your family events. Gated community centralized to freeways shopping centers restaurants. Agents bring your qualified buyer it’s a must see oasis.!
$1,500,000
1301 Pinehurst Circle Santa Ana, CA 92706
- Type:
- Single Family
- Sq.Ft.:
- 3,349
- Status:
- Active
- Beds:
- 5
- Lot size:
- 0.19 Acres
- Year built:
- 1999
- Baths:
- 3.00
- MLS#:
- OC24002613
ADDITIONAL INFORMATION
Gorgeous Entertainer's Home nestled in the highly sought after GATED community of Riverglen in Santa Ana! Premium CORNER LOT located at the end of a cul-de-sac for ultimate privacy. This stunning property boasts TWO Main Floor Bedrooms and Full Bath, 39 Solar Panels, and an Expansive Entertainer's Backyard on a generous 8,000+ SQ FT LOT. As you enter the home, you will love the formal entry with cathedral high ceilings, OPEN FLOORPLAN, travertine tile flooring, lots of natural light, and a wall of windows adorning the large living and dining room. Gourmet Chef's Kitchen features a large kitchen island, breakfast nook, double ovens, and lots of counter space and storage. Kitchen opens up seamlessly to the family room with a cozy fireplace and sliding doors out to the oversized backyard for indoor/outdoor entertaining. Two convenient MAIN FLOOR BEDROOMS and FULL BATH for guests! Escape upstairs to find hardwood flooring and 3 SPACIOUS bedrooms! Well appointed large MASTER SUITE features a separate retreat for a home office or sitting area. You will love the Master Bath featuring a soaking tub, separate shower, dual sinks, and a large walk-in closet. There are two additional spacious bedrooms down the hall that share a Jack-N-Jill bathroom. Both guest bedrooms upstairs have their own A/C to save on energy costs. Home features 4 total A/C compressors and 39 Solar Panels. Home is light and bright throughout! Convenient attached 2-CAR GARAGE and separate laundry room! Entertain in the private and serene BACKYARD OASIS with endless opportunities to add a pool and BBQ to create an entertainer’s paradise. NO MELLOS ROOS! Walking distance to the expansive Santa Ana River Trail that allows you to bike all the way to Huntington Beach! Conveniently located near the Outlets at Orange and Main Place Mall with lots of shopping and dining options. Convenient access to the 5, 22, and 57 freeways. This is a rare gem that hardly comes on the market!
$1,050,000
1048 Fairbrook Lane Santa Ana, CA 92706
- Type:
- Single Family
- Sq.Ft.:
- 1,382
- Status:
- Active
- Beds:
- 4
- Lot size:
- 0.16 Acres
- Year built:
- 1964
- Baths:
- 2.00
- MLS#:
- PW23211033
ADDITIONAL INFORMATION
Gorgeous Remodeled Single Level Home in the High in Demand City of Santa Ana! Nestled in a prime location on a large corner lot. This newly remodeled home offers a one of a kind floor plan with 4 beds/2 baths, appx. 1,382 sq ft of abundant living space on appx. 7,000 sq ft lot! You are greeted with the beautiful lush neighborhood of Morrison/Floral Park. Stunning curb appeal w/an oversized driveway. Walk into the large open floor plan - living room w/cozy brick accent fireplace, recessed lighting, tons of windows & is light n bright, flows to the formal dining room. Elegantly remodeled gourmet kitchen w/quartz countertop & designer marble backsplash, center island/breakfast bar, custom chic white cabinets w/hardware, newer stainless steel appliances! Primary bedroom w/large closet & ensuite fully remodeled bath! Remaining three bedrooms are abundant in size w/ample closet space. Oversized fully remodeled hallway bath w/shower in tub. Backyard is an entertainer's delight w/a covered patio, large open space great for BBQ's and relaxing with family & friends, and your very own private golf putting green! 2 car garage attached garage w/newer epoxy flooring & laundry hookups. Bonus features inc: Remodeled w/no expenses spared, Brand New Furnace & HVAC, PEX plumbing throughout and new sewer lines, Remodeled Kitchen & Baths, New flooring, Double pane windows & sliding door, Recessed lighting & much more! Centrally located near shopping centers, grocery stores, schools, dining, golf course, parks, bike trails, entertainment, public transportation & easy 5 & 22 freeway commute. Don't miss out on this once in a lifetime opportunity! This one will not last!
$1,599,990
2427 Oakmont Avenue Santa Ana, CA 92706
- Type:
- Single Family
- Sq.Ft.:
- 3,340
- Status:
- Active
- Beds:
- 5
- Lot size:
- 0.29 Acres
- Year built:
- 1952
- Baths:
- 4.00
- MLS#:
- CROC23184122
ADDITIONAL INFORMATION
Beautiful Custom built Ranch Style home designed by Patrick Prizio. This charming house is beautifully designed with tons of potential. Located on the most inviting street in Park Santiago, this community is well landscaped with Oak trees throughout. With over 1/4 Acre lot this lovely residence features a newly installed Salt Water Pool and Spa, three separate air conditioning zones in main home, crown molding, wood windows, recessed lighting, refinished hardwood floors, two wood fireplaces along with Fire Pizza oven in Kitchen! This favorable Single Level layout boasts a Casita Guest Home with full kitchen and bath, a rare find. The attached Oversized Air Conditioned Garage has a Woodworking Station with plenty of Storage. The Guest house was renovated and features a full kitchen in-wall A/C unit, newer stainless steel appliances, a generous sized living area, deep walk-in closet, separate stand up shower & private patio. Another bonus in the backyard includes an Insulated TUFF Craftsman Working 13 foot High Ceiling Shed. Large Rooms and laundry with private sink and top of the line LG washer and dryer. This Open Floor plan is great for Entertaining has built in speakers in Living Room & Built-in speakers in Backyard in the Desert Oasis. Living Room opens to the uniquely design

Santa Ana Real Estate
The median home value in Santa Ana, CA is $563,700. This is lower than the county median home value of $707,900. The national median home value is $219,700. The average price of homes sold in Santa Ana, CA is $563,700. Approximately 44.22% of Santa Ana homes are owned, compared to 53.25% rented, while 2.54% are vacant. Santa Ana real estate listings include condos, townhomes, and single family homes for sale. Commercial properties are also available. If you see a property you’re interested in, contact a Santa Ana real estate agent to arrange a tour today!
Santa Ana, California 92706 has a population of 334,493. Santa Ana 92706 is more family-centric than the surrounding county with 40.35% of the households containing married families with children. The county average for households married with children is 36.16%.
The median household income in Santa Ana, California 92706 is $57,151. The median household income for the surrounding county is $81,851 compared to the national median of $57,652. The median age of people living in Santa Ana 92706 is 31 years.
Santa Ana Weather
The average high temperature in July is 83.1 degrees, with an average low temperature in January of 47 degrees. The average rainfall is approximately 13.5 inches per year, with 0 inches of snow per year.
