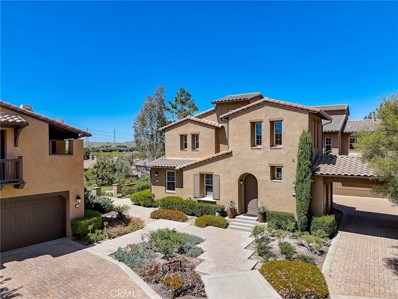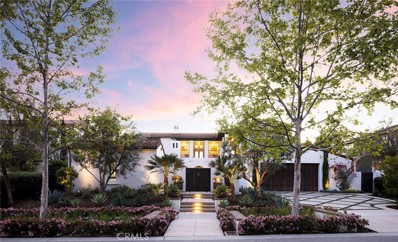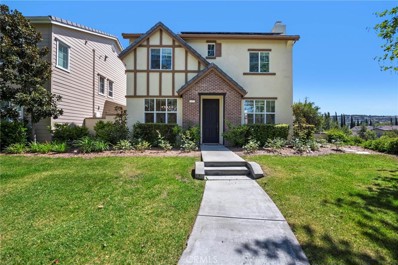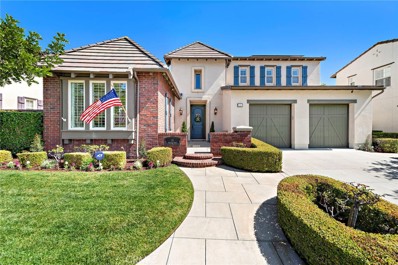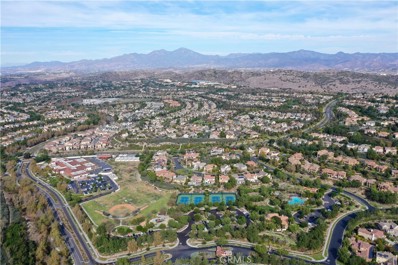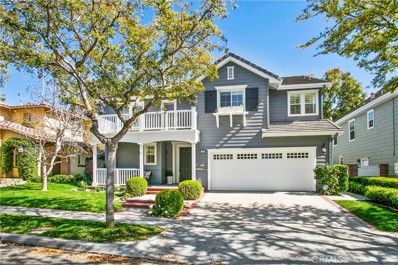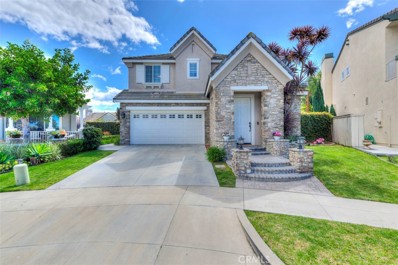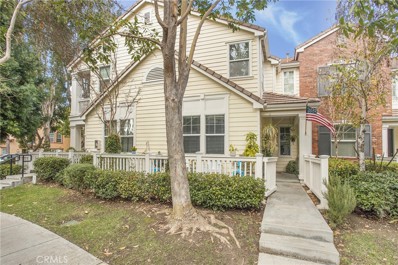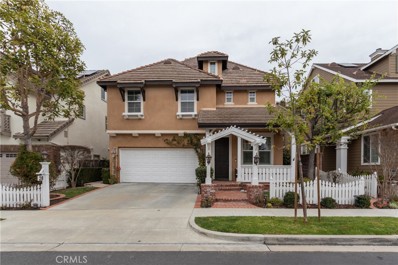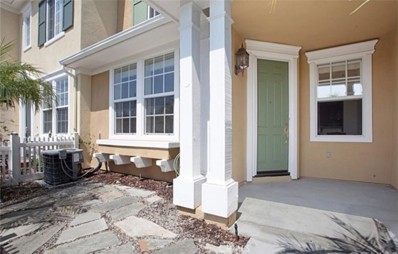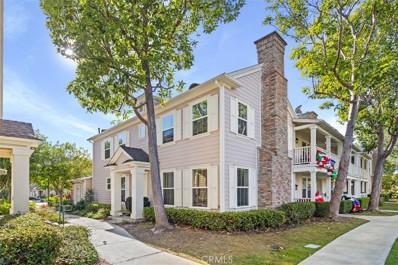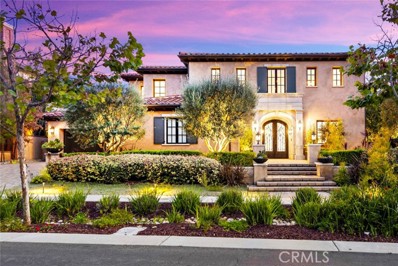Ladera Ranch CA Homes for Sale
$1,338,000
7 Tuscany Ladera Ranch, CA 92694
- Type:
- Condo
- Sq.Ft.:
- 2,149
- Status:
- Active
- Beds:
- 3
- Year built:
- 2005
- Baths:
- 2.00
- MLS#:
- OC24054282
ADDITIONAL INFORMATION
Exceptional opportunity in guard-gated Covenant Hills. Settled on a panoramic view parcel at the end of a picturesque cul-de-sac street, this dramatic ground level, SINGLE-STORY 3 bedroom, 2 bath townhome offers the feel & livability of a luxurious detached Tuscan estate. Located in Castellina with 82 luxury condominiums. Depicted like a Tuscan hilltop village contouring to the hills on which they rest and with cul-de-sacs terminating in piazza-like areas. End-unit home in particular feels like a fully detached home with large back yard with covered loggia and that boasts a peek-a-boo ocean view. With approx. 2,179 sq. ft. of living area, this inspiring home is characterized by a spacious great room w/built-in entertainment center, integrated audio speakers & a crackling fireplace. An extra large island takes center stage in a gourmet kitchen w/Thermador™ appliances, granite surfaces, subway-tile travertine backsplash, hardwood cabinetry, wood exhaust hood, double ovens & a beverage refrigerator. A sublime master suite occupies the rear of the property revealing two sets of French doors that open to a serene patio. The master is also host to a romantic retreat area, sumptuous master bath & a spacious walk-in closet. Two additional bedrooms occupy a separate wing of the home & share a full bath highlighted by stone surfaces & shower enclosure. Featuring a spectacular bluff front location & surrounded by multi-million dollar homes, this exceptional residence boasts a private wrap-around yard offering peaceful sunset views, covered loggia, barbecue island w/stainless grill, raised hearth fireplace, Zen garden w/water feature & multiple conversation areas. Completing this property is a paverstone driveway that extends to a private two-car attached garage. Ladera Ranch and the Guard-gated neighborhood of Covenant Hills offer 5 village clubhouses featuring gardens, water play parks, tennis, tot lots, BBQs, picnic areas, outdoor fireplace & skate park, 16 diverse parks offering sports complexes, tennis courts, pools, plunges and spas, soccer, baseball and t-ball fields, small town gazebos, bandstands for summer concerts , dog park, amphitheaters, aquatic park, 7 walking & hiking trails, community gardens, recreation center & library and the local park steps away.
$6,995,000
7 Fox Hole Road Ladera Ranch, CA 92694
Open House:
Saturday, 4/27 12:00-4:00PM
- Type:
- Single Family
- Sq.Ft.:
- 5,282
- Status:
- Active
- Beds:
- 6
- Lot size:
- 0.28 Acres
- Year built:
- 2017
- Baths:
- 8.00
- MLS#:
- NP24056663
ADDITIONAL INFORMATION
Welcome to 7 Fox Hole Road in Ladera Ranch's exclusive guard-gated enclave of Covenant Hills. This magnificent full-custom estate, designed by award-winning architect R. Douglas Mansfield, is among the finest within the community, boasting a prime setting on a double cul-de-sac street that affords sweeping western views of rolling hills and evening lights. Complete with a covered front porch, a custom fountain and a handsome fireplace, a sunny, gated courtyard provides an embracing introduction to the Spanish Colonial Revival residence. Spanning approximately 5,282 square feet, the two-level design offers more than enough room to ensure comfort for everyone. It features six bedrooms (five en suite), five full and three half baths, and an impressive great room with a romantic fireplace, inlaid wood ceiling, and a wall of La Cantina glass doors that opens to the backyard. Two casual dining areas unite the great room with a chef-inspired kitchen that exhibits an island, walk-in pantry, white cabinetry, quartz countertops, a custom tile backsplash, farmhouse sink, and a full suite of Thermador appliances including a 48" refrigerator, 48" range and a warming drawer. A dry bar with built-in under-cabinet beverage refrigerator leads to a formal dining room. The main level of the residence reveals a guest room with vaulted ceiling that opens to the outdoors and is currently used as a home office. A three-car garage is also featured on this floor, complete with built-in cabinetry and an electric vehicle charger. Behind the scenes, solar power, tankless water heaters and whole-house audio are featured. Two staircases lead to the second level, where an oversized room with kitchenette and balcony is ideal as the sixth bedroom or a versatile media room. A covered balcony with panoramic views complements a primary suite with vaulted ceiling and an en suite bath with colorful floor tile, a freestanding tub, multi-head steam shower and separate vanities. Covenant Hills offers access to a clubhouse and Ladera Ranch’s vast trail system and wide array of parks.
$1,830,888
47 Bedstraw Loop Ladera Ranch, CA 92694
- Type:
- Single Family
- Sq.Ft.:
- 3,139
- Status:
- Active
- Beds:
- 4
- Lot size:
- 0.1 Acres
- Year built:
- 2003
- Baths:
- 3.00
- MLS#:
- OC24049428
ADDITIONAL INFORMATION
Nestled On A Prime Corner Lot Within The Prestigious Claiborne Subdivision Of Ladera Ranch, This Exquisite 4 Bedroom, 3 Bathroom Single-Family Residence Epitomizes Luxury Living With A Unique Ocean View That Welcomes You From The Moment You Step Inside. This Lot Position Allows For The Fresh Ocean Breeze To Engulf The Home With A Cooling Touch. The Fully-Equipped Kitchen Which Was Recently Upgraded February 2024 Boasting A Kitchen Island, Electric Oven, Gas Cooktop, And Stainless-Steel Appliances. A Bedroom And Full Bathroom On The Main Level Enhance The Home's Versatility And Appeal, Catering To Guests Or Serving As A Convenient Home Office. The Journey Continues To The Upper Levels Where The Luxurious Primary Suite Captivates With Breathtaking Views That Span City Lights, Coastline, Mountains, And Glimpses Of The Ocean, Offering A Serene Retreat. The Suite Features A Walk-In Closet, And Its Ensuite Bathroom Is A Haven With A Soaking Tub, Separate Shower, And Dual Vanities. Two More Bedrooms And An Additional Bathroom Ensure Ample Space For Family Or Guests. Outdoor Living Is Celebrated With A Concrete Patio Ideal For Entertaining Or Quiet Reflection, While The Community's Amenities Promise An Enriched Lifestyle. Discover The Master-Planned Community Of Ladera Ranch, One Of The Largest Sustainable Communities In The U.S., Boasting Amenities That Include Walking Distance To Award-Winning Oso Grande Elementary School, A Water Park And Skate Park, Hiking Trails, And Access To Ladera Ranch Pools And Clubhouses. With Its Coveted Location Offering Easy Access To Shopping, Dining, And Entertainment, It Represents An Unparalleled Opportunity To Embrace A Lifestyle Of Luxury, Comfort, And Community Engagement In One Of Southern California's Most Desirable Neighborhoods. This Property Invites You To Own A Slice Of Paradise In Ladera Ranch.
$2,399,900
14 Michael Road Ladera Ranch, CA 92694
- Type:
- Single Family
- Sq.Ft.:
- 3,389
- Status:
- Active
- Beds:
- 4
- Lot size:
- 0.19 Acres
- Year built:
- 2006
- Baths:
- 5.00
- MLS#:
- OC24047270
ADDITIONAL INFORMATION
Newly upgraded with the finest amenities, this opulent English Cottage-inspired executive home presents move-in-ready poolside living behind the guarded entrance gates of Covenant Hills at Ladera Ranch. Colorful manicured landscaping, brick hardscaping and a sunny front patio embellish curb appeal at the residence, which is generously proportioned at approximately 3,389 square feet and reveals four ensuite bedrooms and four- and one-half baths. An entry with high ceiling leads to formal areas at that include a fireplace-warmed dining room fit for the most memorable occasions. Enjoy impromptu gatherings, movie nights and simply kicking back in the family room, where another fireplace is joined by a built-in entertainment center with surround-sound. Showcasing the latest in on-trend design, the freshly remodeled kitchen sparkles with quartzite countertops, a custom tile backsplash with pot-filler, white Shaker cabinetry, a breakfast nook, an island with seating, and new stainless steel KitchenAid appliances including a beverage refrigerator. Two bedrooms are located on the main floor, including a sumptuous primary suite with custom- finished walk-in closet, and a new bath with freestanding tub, soapstone countertops, separate vanities, a separate shower, wood-look floor tile, framed mirrors and new cabinetry. The entire home has been repiped and extras are led by multiple French doors, new hardwood flooring, new carpet, leased solar, newer AC systems with Nest thermostats, and custom plantation shutters. Two additional ensuite bedrooms join a large loft and a landing with built-in desk upstairs. Equal attention to detail has been lavished on a private courtyard with fountain and a gorgeous backyard that hosts a pool and spa with new PebbleTec finish, brick patios, fruit trees, and a new pergola with custom fireplace and a built-in BBQ island with refrigerator and stove burner. Arroyo and Exploration parks are close to the home, and Ladera Ranch trails, the community’s citrus grove, award- winning schools, and the Covenant Hills clubhouse are just a few minutes away.
$2,699,000
5 Talbott Court Ladera Ranch, CA 92694
- Type:
- Single Family
- Sq.Ft.:
- 4,000
- Status:
- Active
- Beds:
- 4
- Lot size:
- 0.16 Acres
- Year built:
- 2003
- Baths:
- 4.00
- MLS#:
- OC24027568
ADDITIONAL INFORMATION
Welcome to a haven of modern comfort and style–this completely redesigned home boasts premium finishes, cutting-edge technology and an inviting ambiance. Embrace the tranquil feel as you enter through the custom gate, opening to a courtyard entry featuring a serene fountain, setting the tone of a lifestyle of sophistication and comfort. Inside opens to new Anderson Tuftex Hardwood Flooring, Custom Windows, Designer Window Coverings throughout. Step into the heart of the home w/ a newly constructed chef’s kitchen featuring Global Award Winning Leicht Germany floor to ceiling cabinets w/ integrated Gaggenau Appliances. 30” Refrigerator, 30” Freezer, Built-in Coffee Maker, Microwave and convection oven, wine fridge, induction cooktop/downdraft, 2 Miele Dishwashers. All Kitchen furniture custom-made for this residence, and uniformly designed by the Senior Designer at Leicht Germany. New La Cantina door leads you to meticulously landscaped yard where you can entertain al fresco under the custom pergola w/ fireplace, built-in BBQ w/ finished bar, large grass area. Family Room w/ custom cabinets, stone counters, stacked stone fireplace w/ custom mantle, under-lit floating shelves. Adjacent to the Family Room is a sophisticated Library, meticulously designed w/ custom cabinetry, wine rack, ceiling beams, floating oakwood shelves. Downstairs also features a custom office space w/ fireplace, custom built-in shelves w/ lighting and arch detail, dual sided custom-built desk. New metal and warm oak staircase railing leads you upstairs to a large Loft w/ built-in shelving. Large Owner’s Suite w/ sitting area, spa bathroom w/ separate vanities, marble counters, new vanity counter, freestanding soaking tub, walk-in shower, custom crafted walk-in closet w/ built-in cabinetry, glass door cabinets. 2 additional en-suite bedrooms offer new carpeting, custom window coverings. Finished Garage w/ Built-in Cabinets, workspace, epoxy flooring, designated mini A/C/Heat System. Eco-Friendly and cutting-edge technology living w/ Brand New HVAC System, Solar Panels, Repipe w/ PEX, light switches controlled by Lutron Caseta App, Unifi Connect Speakers, installation of smart-home network, 3-Zone 120-Bottle Wine Fridge. Located in a cul de sac, close distance to schools, weekly Farmer’s Market, and Concerts in the Park, this completely remodeled home is the pinnacle of upscale living, featuring a perfect synergy of tasteful design, premium materials, and state-of-the-art amenities.
$1,675,000
20 Chimney Lane Ladera Ranch, CA 92694
- Type:
- Single Family
- Sq.Ft.:
- 2,450
- Status:
- Active
- Beds:
- 4
- Lot size:
- 0.09 Acres
- Year built:
- 2001
- Baths:
- 3.00
- MLS#:
- OC24043792
ADDITIONAL INFORMATION
Discover the essence of turnkey perfection and energy efficiency in this highly upgraded Ladera Ranch residence. Boasting a gourmet kitchen with custom cabinetry, high-end Wolf, KitchenAid, and Liebherr appliances, a farmhouse sink, stone countertops with a large seating area, expansive kitchen nook with custom wainscoting; all open to the spacious family room with fireplace. You will love the elegant luxury vinyl hardwood floors throughout the downstairs, high ceilings, custom moldings, and built-in two-sided fireplace. This home has all the right spaces including a downstairs room perfect for an office, playroom, or guest room with a full downstairs bath. As you head upstairs, you will love the new contemporary staircase that creates a stunning entry with soaring ceilings and natural light. Upstairs, the primary suite offers a spacious room with custom built-ins and high-end textured wallpaper. The primary bath was recently remodeled and offers a spa-like retreat with a spacious shower and large soaking tub, custom vanity with marble countertop, and his and hers walk in closets. Upstairs, there are three additional secondary bedrooms, a laundry room with sink, and a built-in desk/workspace, all with brand new carpet! This home is not just beautiful, it is energy efficient! Including owned solar panels, a new HVAC system, new LED lighting, and newer appliances. You will love your tranquil and private outdoor living space, perfect for entertaining. This home is also located on a desirable culdesac; close to restaurants and shops, the town green where many community events take place, as well as zoned for the highly desirable Chaparral Elementary. You get the best of both worlds with this home, new, open, energy efficient and the Ladera Ranch lifestyle that exudes community and resort style living with unsurpassed amenities. Hurry, it won’t last long!
$1,620,000
20 Cousteau Lane Ladera Ranch, CA 92694
- Type:
- Single Family
- Sq.Ft.:
- 2,382
- Status:
- Active
- Beds:
- 3
- Lot size:
- 0.13 Acres
- Year built:
- 2003
- Baths:
- 3.00
- MLS#:
- OC24053204
ADDITIONAL INFORMATION
Welcome to your dream home nestled in the desirable Trail Ridge neighborhood of Ladera Ranch, a tranquil cul-de-sac setting. This home is an entertainer’s paradise, boasting a backyard designed for unforgettable gatherings. Dive into your own private pool, unwind by the charming fireplace, or host a lavish barbecue on the spacious patio – all surrounded by serene and private back and side yards that open up from the kitchen, dining room, and family room, creating an indoor-outdoor living experience. The house itself is functional, featuring three bedrooms, with an additional versatile room that can serve as a fourth bedroom, playroom, office, or bonus room. The home is fitted with two and a half baths and presents a spacious front living area for family time or entertaining guests. The kitchen is equipped with a walk-in pantry, wine fridge, and sleek granite countertops, all overlooking the large family room which radiates a welcoming 'great room' feel. Comfort continues on the second level, where neutral tile flooring gives way to cozy carpeting. The primary bedroom suite is truly a retreat, featuring a spa-like soaking jacuzzi tub, a large walk-in closet, and picturesque views of the hills, ensuring a private and peaceful haven for relaxation. Situated in a prime location, this home places you at the heart of Ladera Ranch’s community amenities. Enjoy access to community pools, spa, splash pads, a water park, tennis courts, community gardens, a dog park, and miles of exquisite trails for those sunset walks or early morning runs. The property is within walking distance to the award-winning Ladera Ranch Elementary School and Ladera Ranch Middle School, not to mention the Avendale Clubhouse with its pool and lap lanes, Founder's Park, and the weekly farmer's market where community life is at its best. Seize the opportunity to live in a central spot where award-winning schools, parks, and year-round community events are just moments away, making this home not only an entertainer's dream but also a perfect place to grow and create lasting memories.
- Type:
- Condo
- Sq.Ft.:
- 1,698
- Status:
- Active
- Beds:
- 3
- Lot size:
- 0.04 Acres
- Year built:
- 2002
- Baths:
- 3.00
- MLS#:
- OC24017228
ADDITIONAL INFORMATION
Don't miss this charming home located in the highly desirable Avendale Village of Ladera Ranch! Come and enjoy all the amenities that Ladera Ranch has to offer!!! Conveniently located across from Founder's Park, Ladera Ranch Elementary, Middle School & Library. This home has an extended wrap around front porch with white fencing that welcomes you into a cozy living room with stacked stone fireplace & reclaimed wood mantle. The formal dining room opens to the kitchen with abundant counter space and stainless steel appliances. Tech area at the top of the stairs provides for great work-at-home capability. Large Master bedroom/bath boasts separate tub and shower, dual vanity and large walk-in closet. Ample-sized secondary bedrooms and additional bath also located upstairs. Laundry is located in an individual room conveniently located upstairs. Beautiful REAL wood flooring, neutral carpet and paint provides a palette for designing your own warm and comfy home. Direct access two-car garage. Close to Avendale Clubhouse with tennis courts, lighted basketball court, swimming lanes, tot pool, splash pad & park. Hurry on this one!!!
$1,550,000
28 Sachem Way Ladera Ranch, CA 92694
- Type:
- Single Family
- Sq.Ft.:
- 2,548
- Status:
- Active
- Beds:
- 4
- Lot size:
- 0.08 Acres
- Year built:
- 2004
- Baths:
- 3.00
- MLS#:
- OC24014749
ADDITIONAL INFORMATION
Welcome to 28 Sachem, a stunning Cape Cod style home nestled in the highly sought-after area of Ladera Ranch. Situated on a quiet cul de sac with no homes behind, this residence offers a serene retreat with its inviting front porch, perfect for enjoying the neighborhood ambiance. Step inside to discover a meticulously designed interior featuring gorgeous wood floors on the lower level, complemented by neutral carpeting upstairs. The abundance of natural light fills the spacious living room with high ceilings, creating a warm and welcoming atmosphere. The upgraded kitchen boasts quartz counters, designer backsplash, a convenient island, stainless steel appliances, and ample storage in white cabinets and a walk-in pantry. The kitchen seamlessly opens to the family room, which features high ceilings, a built-in entertainment area, and a custom tile fireplace. Upstairs, the primary bedroom is generously sized and bathed in natural light. The master bedroom includes an upgraded separate shower, a spa-like soaking tub, 2 separate vanities with granite counter tops and an oversized walk-in closet. Three additional bedrooms, a full bath, and a convenient inside laundry room complete the second floor. Venture to the third floor to discover an oversized loft, perfect for a playroom, game room, office, or exercise studio. The private rear yard is surrounded by trees, offering a peaceful retreat. Enjoy the convenience of a built-in BBQ for outdoor gatherings. Home has been repiped with PEX. Ladera Ranch provides an exceptional living experience with award-winning schools and a host of amenities, including resort-like pools, parks, a skate park, dog park, water park, basketball, tennis, and pickleball courts. Cox high-speed internet is also included
- Type:
- Townhouse
- Sq.Ft.:
- 1,440
- Status:
- Active
- Beds:
- 2
- Lot size:
- 0.03 Acres
- Year built:
- 2005
- Baths:
- 3.00
- MLS#:
- OC24000896
ADDITIONAL INFORMATION
CALLING ALL INVESTORS! Built-in tenant!!! Gorgeous Charleston Place Condo located in the desirable village of Avendale of Ladera Ranch! This spacious 1,440 sqft bright condo features 2 large bedrooms and 2.5 bathrooms and is loaded with upgrades including hand-distressed hickory wood flooring downstairs and recessed lighting. The kitchen features upgraded designer caramel mocha cabinets, including glass inserts, Corian countertops, stainless steel appliances, and a breakfast bar. Upstairs features designer carpeting with thick padding and 2 large primary bedrooms each with its own bathroom along with an office niche plus a large laundry room. The large attached 2-car garage features custom cabinets, epoxy flooring, and ceiling-mounted Safe Racks for extra storage. Spacious front yard framed by a charming white picket fence perfectly suited for afternoon BBQs. This home is ideally located close to award-winning schools, tennis courts, basketball courts, pools, a skate park, a water park, sports fields, and hiking/biking trails. HOA pays for your internet. This is a MUST-see and won't last long!
- Type:
- Condo
- Sq.Ft.:
- 1,667
- Status:
- Active
- Beds:
- 2
- Year built:
- 2003
- Baths:
- 3.00
- MLS#:
- OC23227131
ADDITIONAL INFORMATION
Welcome to your tranquil retreat in the Davenport tract within the Wycliffe Village of Ladera Ranch. This Serenity awaits in this END UNIT condo bordered by a picturesque GREENBELT, inviting you to savor the tranquility of nature from your doorstep. Reveal in this open floorpan with a large bedrooms, enhanced by a versatile LOFT space and THREE LARGE walk-in closets, meticulously designed for effortless organization. Entertainment is effortless in the expansive GREAT ROOM, complemented by a cozy fireplace, a graceful Dining Area, and a Breakfast Bar/Counter connecting seamlessly to a centrally located Kitchen featuring Quartz countertops, brand new stainless steel appliances and a full-size pantry. Imbued with rustic wood floors. This home has been re-piped. Bask in natural light cascading through numerous windows, imparting the ambiance of a detached home. The Main Master Suite is a sanctuary of indulgence, boasting a spacious Bathroom with a separate shower, roman tub, and dual vanities, accompanied by TWO large walk-in closets. Meanwhile, the 2nd large Bedroom features its private bath & walk-in closet, providing unparalleled comfort and privacy. Ascend to the Loft/Office space atop the stairs—an ideal spot for a home office or study area, offering versatile options for your lifestyle. 2 Car garage with driveway! Nestled in one of Ladera's most desirable neighborhoods, this haven is conveniently located near schools, parks, pools, and trails—offering a lifestyle of ease and sophistication.
$5,198,000
2 Coral Blue Street Ladera Ranch, CA 92694
- Type:
- Single Family
- Sq.Ft.:
- 5,550
- Status:
- Active
- Beds:
- 5
- Lot size:
- 0.28 Acres
- Year built:
- 2014
- Baths:
- 5.00
- MLS#:
- OC23169564
ADDITIONAL INFORMATION
Step into a life of elevated style in this stunningly transformed Covenant Hills home, where a major renovation lavishly embraces luxe amenities. Indulge in the rewards of this meticulous home makeover without lifting a finger; soak up the sun while staying cool on the Baja shelf of a new saltwater pool and spa, savor fine wines from a 206-bottle display, and enjoy the convenience of EV charging in a finished true 3-car garage. Interiors span 5,550 s.f. +/-, with 5 bedrooms, 5 bathrooms, and expansive areas designed for unforgettable entertainment. Sunshine pours into the redesigned great room, where no expense was spared in crafting an entirely new space. Four massive beams, skillfully craned into place, create a sweeping open-concept expanse bathed in natural light. A sumptuous dining room, billiards area with wine display, and living space are all effortlessly linked to an outdoor loggia, and integrated Sonos whole-house audio elevates ambiance throughout the home, including in an upstairs media room. Two-toned cabinets blend beautifully with Taj Mahal quartzite and granite counters to craft a captivating kitchen, with high-end appliances including a 6-burner range with grill, dual ovens, two dishwashers, and a wine fridge. A downstairs guest suite is tucked away from the rest of the house, and four bedrooms are on the upper floor. Two bedrooms are linked by a shared bathroom, and a junior suite offers an ensuite with unique privacy glass and peek ocean views. The primary bedroom is an absolute dream with a balcony, peek ocean views, fireplace, and dual closets that include a refrigerator and additional washer/dryer. The adjoining bathroom offers a dreamy freestanding tub, dual vanities, and steam shower with multiple shower heads including a rain shower. A sprawling 12,138 s.f. +/- lot is designed for making memories with a firepit for stargazing, outdoor fireplace in the covered loggia, fountain, low-maintenance artificial lawns, a BBQ kitchen with a custom shade canopy and bar seating, pool and spa with water features, custom lighting, a tanning ledge, and an outdoor shower to rinse off. Additional upgrades include: 2 multi-zone AC units, 2 tankless water heaters, water softener & filtration, central vacuum, garage with built-ins and epoxy and porcelain floors. Residents of Covenant Hills enjoy 24/7 guard-gated security, playgrounds, parks, pools & spas, hiking, and nearby world-class dining, shopping, and schools.
Ladera Ranch Real Estate
The median home value in Ladera Ranch, CA is $1,170,000. This is higher than the county median home value of $707,900. The national median home value is $219,700. The average price of homes sold in Ladera Ranch, CA is $1,170,000. Approximately 69.94% of Ladera Ranch homes are owned, compared to 26.45% rented, while 3.62% are vacant. Ladera Ranch real estate listings include condos, townhomes, and single family homes for sale. Commercial properties are also available. If you see a property you’re interested in, contact a Ladera Ranch real estate agent to arrange a tour today!
Ladera Ranch, California has a population of 28,769. Ladera Ranch is more family-centric than the surrounding county with 59.84% of the households containing married families with children. The county average for households married with children is 36.16%.
The median household income in Ladera Ranch, California is $152,923. The median household income for the surrounding county is $81,851 compared to the national median of $57,652. The median age of people living in Ladera Ranch is 33.5 years.
Ladera Ranch Weather
The average high temperature in July is 89.7 degrees, with an average low temperature in January of 39.1 degrees. The average rainfall is approximately 13.3 inches per year, with 0 inches of snow per year.
