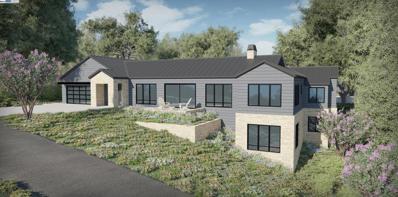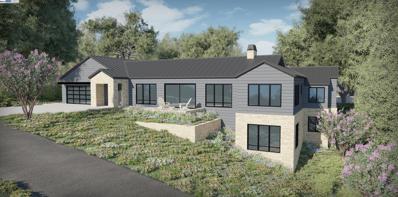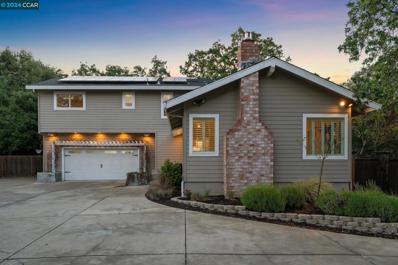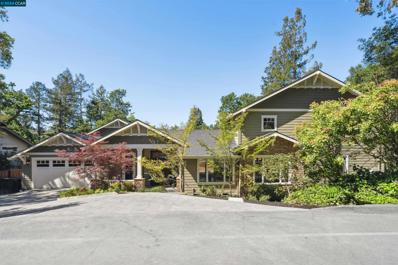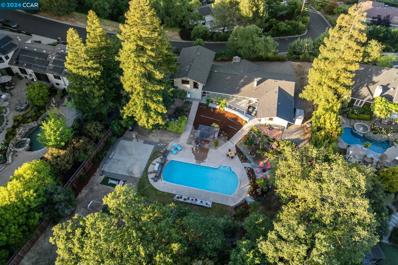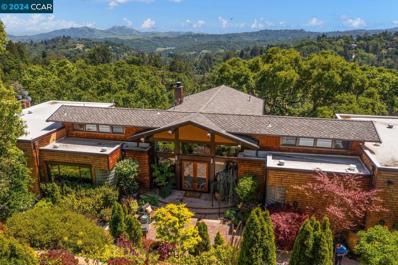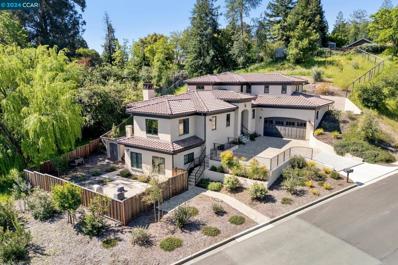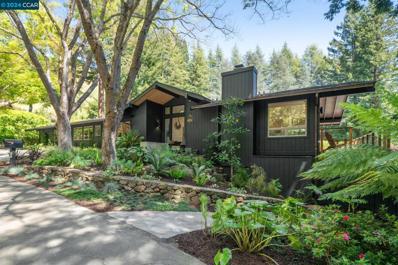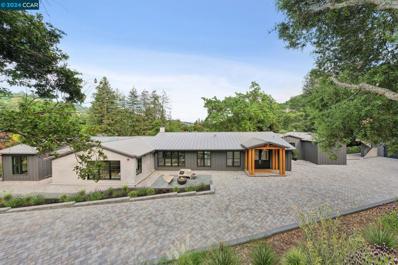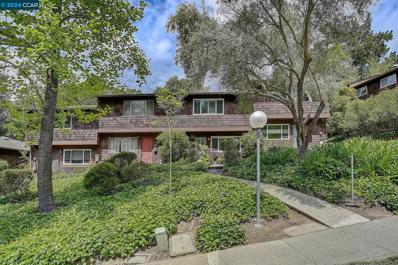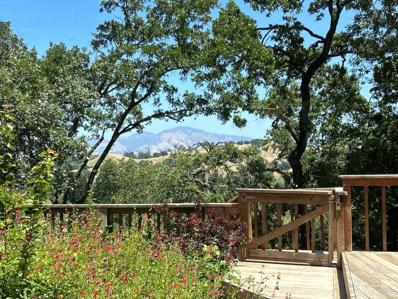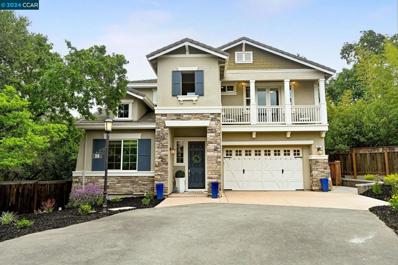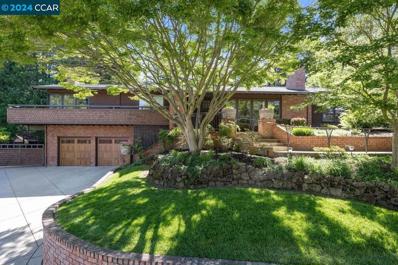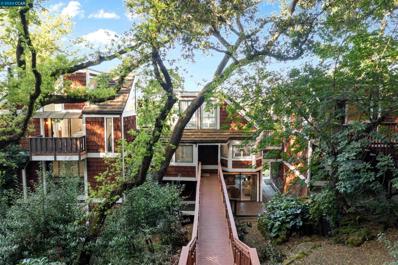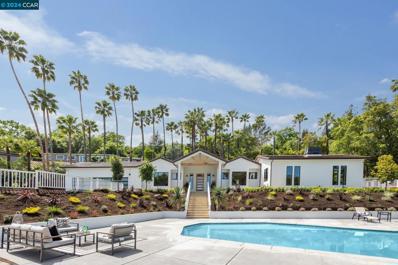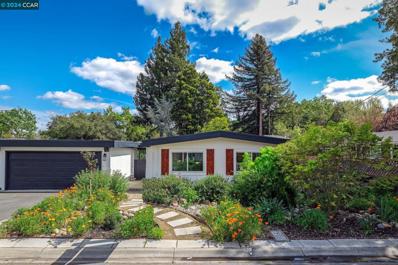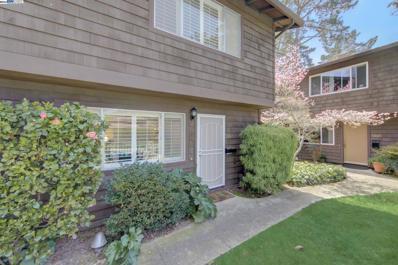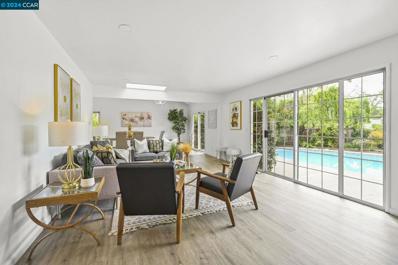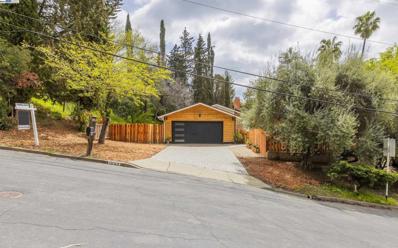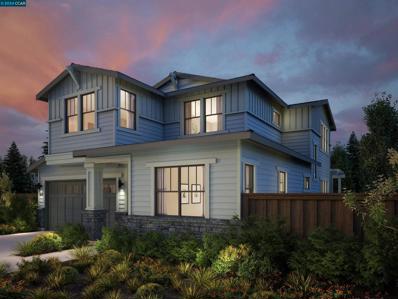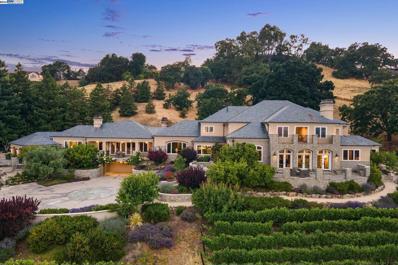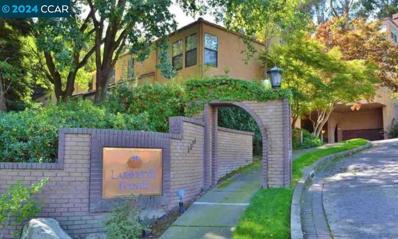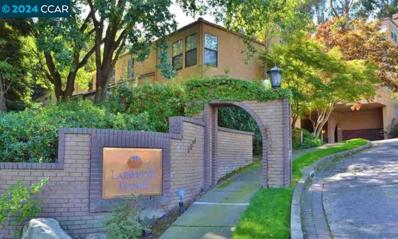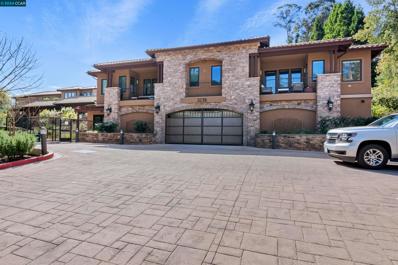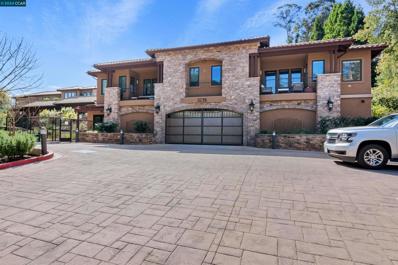Lafayette CA Homes for Sale
$4,525,000
10 The Nines Lafayette, CA 94549
- Type:
- Single Family
- Sq.Ft.:
- 4,200
- Status:
- NEW LISTING
- Beds:
- 4
- Lot size:
- 0.52 Acres
- Baths:
- 6.00
- MLS#:
- 41058796
ADDITIONAL INFORMATION
RARE SINGLE LEVEL Executive home with OPEN Floor Plan. 4 BR/5.5 Baths PLUS office featuring 12’ ceilings, HUGE walk-in closets, 500 bottle temperature-controlled wine cellar, Steam showers, Solar, EV station, Huge Kitchen with Miele appliances + Prep kitchen with additional Oven, DW and fridge. Wide Plank Wood Floors. Outdoor Kitchen and Covered Loggia with fireplace included. 3 Car garage. Plenty of Room for Custom Pool and Cabana. 4,200+ Square feet! Still time to design your lifestyle with personal customization. Lafayette Schools!!
$4,525,000
10 The Nines Lafayette, CA 94549
- Type:
- Single Family
- Sq.Ft.:
- 4,200
- Status:
- NEW LISTING
- Beds:
- 4
- Lot size:
- 0.52 Acres
- Baths:
- 5.00
- MLS#:
- 41058796
- Subdivision:
- RELIEZ VALLEY
ADDITIONAL INFORMATION
RARE SINGLE LEVEL Executive home with OPEN Floor Plan. 4 BR/5.5 Baths PLUS office featuring 12’ ceilings, HUGE walk-in closets, 500 bottle temperature-controlled wine cellar, Steam showers, Solar, EV station, Huge Kitchen with Miele appliances + Prep kitchen with additional Oven, DW and fridge. Wide Plank Wood Floors. Outdoor Kitchen and Covered Loggia with fireplace included. 3 Car garage. Plenty of Room for Custom Pool and Cabana. 4,200+ Square feet! Still time to design your lifestyle with personal customization. Lafayette Schools!!
$1,995,000
1013 Via Roble Lafayette, CA 94549
Open House:
Saturday, 5/11 1:00-4:00PM
- Type:
- Single Family
- Sq.Ft.:
- 2,294
- Status:
- NEW LISTING
- Beds:
- 4
- Lot size:
- 0.54 Acres
- Year built:
- 1975
- Baths:
- 3.00
- MLS#:
- 41057936
ADDITIONAL INFORMATION
Perched high above downtown with beautiful views of Happy Valley! Flexible two-story floor plan offering the very best of traditional living spaces coupled with contemporary design and function. Vaulted wood beamed ceiling living room features abundant light with wood shuttered windows, center of room gas burning fireplace and grand dining space. Updated kitchen complete with white shaker cabinetry, granite counter tops, on trend Subway tile and newer stainless-steel appliances. Adjoining family room partners beautifully with an outdoor patio and spacious upper deck ideal for al fresco dining and entertaining. The primary retreat offers serene views with a well-appointed bath complete with soaking tub, double vanity and large walk-in closet. Three secondary bedrooms each boast built in closet systems and views of their own. Other features include laundry/mudroom with half bath, hardwood flooring throughout, owned solar and attached two car garage. The private .54 acre lot offers room to roam, with play structure & trampoline, raised planter beds, mature trees and a beautiful hillside inviting your own landscape ideas. Just up the hill from restaurants/shopping, Lafayette Reservoir, Oakwood Athletic Club, Happy Valley Elementary & BART/Highway 24.
$3,895,000
3626 Brook Street Lafayette, CA 94549
Open House:
Saturday, 5/11 8:00-11:00PM
- Type:
- Single Family
- Sq.Ft.:
- 4,583
- Status:
- NEW LISTING
- Beds:
- 5
- Lot size:
- 0.53 Acres
- Year built:
- 2005
- Baths:
- 3.00
- MLS#:
- 41058665
- Subdivision:
- DOWNTOWN LAF
ADDITIONAL INFORMATION
Location, location, location! Enjoy the epitome of luxury living in this stunning custom home nestled in the heart of Lafayette. Offering both formal and casual living spaces, this 4,583 sq. ft. home boasts 5 bedrooms plus an office, 3 ½ bathrooms, a formal living & dining room, open kitchen/great room, & 2 additional bonus rooms with spaces ideal for multi-generational living or an au pair set up. Situated on over a half an acre, this thoughtfully designed home will delight those who enjoy seamless indoor/outdoor living. Built in 2005, this home welcomes you with an inviting front porch and manicured mature landscape. The home features high ceilings, beautiful Andersen windows and multiple French doors leading out to the expansive Ipe deck and yard with level lawn beyond. Wide plank wood floors and custom built-ins throughout the home, speak to the quality craftsmanship & attention to detail. The serene setting has stunning wooded views overlooking a gently flowing creek. With its prime location & impeccable craftsmanship, this home is sure to delight even the most discerning buyer. Experience the convenience of downtown living with close proximity to Lafayette’s restaurants and shops, trails and parks, BART, commute routes, and Lafayette’s top-rated K-8 schools.
$2,950,000
3235 Surmont Drive Lafayette, CA 94549
Open House:
Saturday, 5/11 1:00-4:00PM
- Type:
- Single Family
- Sq.Ft.:
- 3,270
- Status:
- NEW LISTING
- Beds:
- 5
- Lot size:
- 0.84 Acres
- Year built:
- 1975
- Baths:
- 3.00
- MLS#:
- 41058669
ADDITIONAL INFORMATION
Nestled in the sought-after Reliez Valley neighborhood of Lafayette, this home sits on a peaceful street featuring five generously sized bedrooms, with the fifth room offering flexibility as a large bonus room/office. The primary suite includes a walk-in closet and remodeled ensuite bathroom. The additional bedrooms, situated in the same wing, provide privacy and tranquil views. The recently updated kitchen equipped with state-of-the-art appliances, overlooks a vast backyard and swimming pool. The formal dining room seamlessly transitions into a grand living room, where expansive windows reveal spectacular vistas of Mt. Diablo and mesmerizing rainbows. The family room leads to a remodeled patio shaded by lush wisteria, capturing the California indoor/outdoor lifestyle! Enjoy the large swimming pool, basketball court, horseshoe pits, and serene sitting areas within a fully fenced yard. Find gorgeous ferns, rosemary, roses, cacti, and a lemon tree throughout the property. The expansive backyard presents investment opportunities, possibly leveraging California’s Senate Bill 9 for adding an ADU or creating family compound. This property’s prime location has easy access to Lafayette Schools, Briones Regional Park trails, San Francisco, Napa and Lake Tahoe!
$5,255,000
4110 Happy Valley Road Lafayette, CA 94549
- Type:
- Single Family
- Sq.Ft.:
- 5,729
- Status:
- NEW LISTING
- Beds:
- 7
- Lot size:
- 11.08 Acres
- Year built:
- 2000
- Baths:
- 6.00
- MLS#:
- 41058094
ADDITIONAL INFORMATION
A magical Happy Valley estate secure behind a gated entry up a private driveway quiet, peaceful and very private. This stunning residence reflects an Italian Milan contemporary with elements of Craftsman Moderne though out. Luxurious smooth hand rubbed Venetian plaster walls and soaring multi height ceilings enhance large expanses of glass that frame top of the world panoramic views and beautifully crafted teak decks and colorful abundant formal gardens. Satin finished Birdseye Maple floors and Custom Art glass light fixtures add a delightful element to the home. There are French Doors providing a natural flow from the interior to the exterior spaces to enjoy the total privacy, botanical gardens and seclusion of the 11 acre site. The home features 7 bedrooms 5 1/2 bathrooms with a detached in-law unit with a private entrance over the three car garage. The gardens adorn the hillsides and the large level area between the home and the wonderful pavilion. There are eight additional guest parking spaces. This residence will only be shown by appointment. The property borders Wellesley Road at the top of the parcel. A calm Oasis! Views: Ridge
$3,149,000
315 Saranap Ave Lafayette, CA 94549
Open House:
Saturday, 5/11 1:00-4:00PM
- Type:
- Single Family
- Sq.Ft.:
- 3,934
- Status:
- NEW LISTING
- Beds:
- 6
- Lot size:
- 0.45 Acres
- Year built:
- 2020
- Baths:
- 5.00
- MLS#:
- 41058451
ADDITIONAL INFORMATION
Mediterranean-style home with a 2-bedroom 1.5 bathroom ADU constructed in 2020 (architect Alan Page) offers a blend of thoughtfully selected modern finishes with stunning views of Mt Diablo. Formal entryway, with soaring ceilings, immediate immerses one into the home. This gives way to the hub of the home, the great room with a chefs dream kitchen. Oversized center island, quartzite countertops, Ambrosia ceramic tile backsplash, Wolf Sub-Zero stainless-steel appliances including paneled fridge/ freezer, pendant lights and beamed tray ceiling. The formal dining room truly captures the incredible views of Mt Diablo with additional bar area and wine storage. Spacious main floor primary suite with doors to secluded patio, double sinks, stall shower, soaking tub and walk-in closet. Hardwood floors, arched doorways, and French doors throughout create a sophisticated atmosphere and awash of natural light. Three spacious guest bedrooms upstairs; one with ensuite bathroom and additional guest bath both highlighted by quartz counters and contemporary tiled showers. Large main floor laundry room/mud room with tiled floors, storage, and laundry sink. Remarkable 2-bedroom ADU with separate entrance, hardwood floors, stainless steel appliances, quartz countertops, and laundry.
$5,395,000
4034 HAPPY VALLEY ROAD Lafayette, CA 94549
- Type:
- Single Family
- Sq.Ft.:
- 3,909
- Status:
- NEW LISTING
- Beds:
- 5
- Lot size:
- 1.3 Acres
- Year built:
- 1974
- Baths:
- 6.00
- MLS#:
- 41058503
ADDITIONAL INFORMATION
Nestled up a quiet lane in Happy Valley, find peace & natural beauty in this organic modern style hideaway-ideal spot to disconnect. Private mid century beauty includes main home: 5 bd/ 4ba /2 half ba - detached guest house: 2bd/ 1ba & sits on 1.3 +/- ac oasis designed gardens by Henry Matsutani Sr., designed Japanese Tea Garden SF's Golden Gate Park. Recently renovated home offers unparalleled comfort & style curated by Sheila Todd Designs known for “cool, elegant, & casual modern interiors”. Superbly designed interiors w unobstructed garden views w seamless connection to magical gardens. With blend of organic modern comfort & casual elegance, home offers open floor plan & vaulted ceilings w wood beams, fireplace w Zellige facia, wide plank wd floors, La Cantina folding doors, chef-grade kitchen w Henrybuilt custom walnut cabinetry topped w custom counters, marble backsplash, coffee bar & TOL appliances. California room w fully equipped outdoor kitchen, custom fireplace w heart & seating surround. Primary retreat - quiet sanctuary w spa bathroom, walk-in closet, office nook, fireplace & private garden. Outdoor oasis - level lawns, meandering paths, lush foliage, pool, canopy of Spruce, Cedars, Redwoods, Maples. Solar panel, Tesla Batteries. Near, top sch, Hwy 24, trails, town.
$7,350,000
3911 Happy Valley Road Lafayette, CA 94549
- Type:
- Single Family
- Sq.Ft.:
- 6,089
- Status:
- Active
- Beds:
- 7
- Lot size:
- 1.53 Acres
- Year built:
- 1948
- Baths:
- 7.00
- MLS#:
- 41057785
ADDITIONAL INFORMATION
Happy Valley meets Modern Farmhouse. Masterfully remodeled estate, expansive 1.5+ acres with 6089 sf, 7 BR, and 6.5 BA. Luxurious view property expertly and completely redesigned into a contemporary work of art. Dramatic gray slate front porch opens to a gracious entry, dining room and beyond, through statement accordion doors and expansive 1161 square feet of Timbertech French white oak decks. Indoor and outdoor living is aligned with backyard views of nature, light, and sky. Backyard includes newly resurfaced paved patios and pathways to flat play and grassy areas, with a fully functioning tennis/pickle ball court with impressive lighting and spectator seating. Bright, airy with stunning 10 ft + high ceilings and a sweeping floorplan where living spaces flow effortlessly. Top-of-the-line interior design and finishes are sure to impress. Showcased are Euro Oak Mannu Collection flooring throughout, walls of Marvin wood windows, solid Trustile wood doors, smooth textured walls, and a sleek metal roof. A Chef’s dream kitchen with every possible amenity, pantry, and two porcelain slab peninsulas and separate island with custom waterfall designs. Separate 726 sf ADU, bonus rooms. Endless list of upscale amenities. Minutes to Happy Valley School and dtn Lafayette. Appointment only
$849,000
3274 Marlene Dr Lafayette, CA 94549
Open House:
Saturday, 5/11 1:00-4:00PM
- Type:
- Condo
- Sq.Ft.:
- 1,160
- Status:
- Active
- Beds:
- 3
- Lot size:
- 1,160 Acres
- Year built:
- 1972
- Baths:
- 2.00
- MLS#:
- 41056951
ADDITIONAL INFORMATION
Get the epitome of modern living with this meticulously renovated 3-bed, 1.5 bath townhome-style condo in Ravenwood/Lafayette. Every aspect of this home has been thoughtfully redesigned by its meticulous owners. Step inside to discover smooth walls and ceilings, new cabinetry, completely remodelled kitchen and baths, designer lighting, and resilient vinyl plank flooring throughout. Enhancements extend beyond aesthetics; enjoy increased storage capacity with upgraded closet systems, while new dual-pane windows and glass doors ensure energy efficiency. Effortlessly control via app the temperature, lighting, door and new smart appliances. Upgraded HVAC system with on-demand hot water recirculation. Solid core doors will highly isolate sound coming from rooms. Outside, relax and entertain on the spacious rear patio. Updated fresh landscaping with artificial turf, outdoor closets equipped with lighting and organizers, and a flourishing lemon tree. This smart home offers more than just modern luxury; it's also conveniently located near award-winning schools, commuting routes, and the lively downtown Lafayette scene. Don't miss your chance to own this meticulously renovated condo offering unparalleled comfort and convenience in a highly sought-after location.
$1,589,000
3340 Oak Court Lafayette, CA 94549
Open House:
Saturday, 5/11 12:00-4:00PM
- Type:
- Single Family
- Sq.Ft.:
- 1,685
- Status:
- Active
- Beds:
- 3
- Lot size:
- 0.9 Acres
- Year built:
- 1956
- Baths:
- 2.00
- MLS#:
- ML81962037
ADDITIONAL INFORMATION
Welcome to this lovely, secluded and tranquil single level home located heart of nature, with amazing views of the Mount Diablo mountain range. This picturesque property has been well maintained with many upgrades but has some opportunities to make some upgrades or remodel and expand to make this home your own dream opportunity. Lots of natural light, free flowing layout and perfect for entertaining. Hardwood floor throughout, New interior paint, updated furnace and A/C, Has large gated yard and includes Koi pond with fountain, beautifully landscaped, huge deck and RV or boat parking.
$2,795,000
26 Withers Ct Lafayette, CA 94549
- Type:
- Single Family
- Sq.Ft.:
- 4,350
- Status:
- Active
- Beds:
- 5
- Lot size:
- 0.46 Acres
- Year built:
- 2017
- Baths:
- 5.00
- MLS#:
- 41057340
ADDITIONAL INFORMATION
Close to dining, shopping, trails and BART, 26 Withers Ct gives you easy access to nearby amenities while providing you with the privacy of its lush half acre lot. This luxurious home is filled with designer upgrades such as hardwood floors, owned solar panels, garage with epoxy flooring and built-in cabinetry, smart lighting and more. The kitchen is complete with Viking appliances, custom cabinets, quartz countertops, a butler’s pantry and a 12 foot island - a hosting dream! The main level also features two living spaces, a walk-in wine closet, one full bathroom and one bedroom. Upstairs are three additional bedrooms - a palatial master suite with fireplace, luxury bathroom and walk-in closet, a junior suite with attached bathroom, walk-in closet and private balcony, and a third bedroom with detached bath. You will also find a laundry room and loft with wet bar upstairs. The lowest level is an in-law unit with attached bathroom and direct outdoor access. Step into your backyard oasis with two decks, firepit and beautiful turf lawn with additional acreage to bring your own outdoor vision to life. The landscaping is smart drip water system enabled, and the garage is pre-wired for EVs. This property is open to purchase furnished or semi furnished. Owner occupied Owner agent
$3,195,000
616 Sky Hy Cir Lafayette, CA 94549
Open House:
Saturday, 5/11 2:00-4:00PM
- Type:
- Single Family
- Sq.Ft.:
- 3,850
- Status:
- Active
- Beds:
- 5
- Lot size:
- 0.29 Acres
- Year built:
- 1976
- Baths:
- 4.00
- MLS#:
- 41056980
ADDITIONAL INFORMATION
Discover the epitome of Lafayette living at Sky Hy Ranch, a hidden gem nestled within a gated enclave of Lafayette. Embraced by rolling hills and the serene presence of grazing cattle, this community offers a rare retreat from the hustle and bustle of modern life. This shingled home, sprawling across 3,850 square feet is strategically situated on a meticulously landscaped .29-acre plot within the inner circle of the development. Boasting 5 bedrooms and 3.5 bathrooms, its flexible layout has been thoughtfully updated to meet the demands of contemporary living. Revel in the luxury of newly installed hardwood floors and carpet, a modernized kitchen and bar area, fresh interior and exterior paint, a brand-new roof, and a recently updated attached ADU. This convenient location feeds to award-winning Lafayette Elementary School, Stanley Middle School and Campolindo High School (check availability). To top it off, the communal park and greenbelt are wonderful extension of the neighborhood and enjoyed by all ages!
$1,949,950
260 King Dr Lafayette, CA 94595
- Type:
- Single Family
- Sq.Ft.:
- 3,555
- Status:
- Active
- Beds:
- 6
- Lot size:
- 0.49 Acres
- Year built:
- 1981
- Baths:
- 5.00
- MLS#:
- 41056497
ADDITIONAL INFORMATION
Nestled between Downtown Lafayette & Walnut Creek, 260 King Drive offers a Tahoe-like retreat w/breathtaking views & a prime location w/easy access to hwys 24 & 680 making commuting a breeze. Enjoy the proximity to top-rated Lafayette schools ensuring quality education for all ages. For outdoor enthusiasts, the Lafayette Moraga trail is just moments away, perfect for hiking, biking, or leisurely strolls amidst nature's beauty. This stunning, custom property features a rental-ready in-law unit for additional income. With a 6-car garage, RV parking, a flat, usable driveway & income potential, this home offers both convenience & opportunity. Inside, you'll find a bright & airy ambiance w/plantation shutters, complemented by new interior paint, carpets & light fixtures throughout along w/3 fireplaces for cozy nights. The main residence boasts 4 bedrooms, 1 which could be used as a bonus room & 3.5 baths, while the in-law unit offers 2 bedrooms & 1 bath plus a 1-car carport. Entertain effortlessly w/plenty of space indoors & out while the private road further enhances the exclusivity of this residence. Enjoy quiet mornings & wildlife sightings on your secluded property. Don't miss this one-of-a-kind, unique opportunity for a Million$$$View & a Tree House Hideaway in Lafayette.
$3,995,000
3211 Ameno Dr Lafayette, CA 94549
- Type:
- Single Family
- Sq.Ft.:
- 3,831
- Status:
- Active
- Beds:
- 5
- Lot size:
- 0.98 Acres
- Year built:
- 1936
- Baths:
- 4.00
- MLS#:
- 41056856
ADDITIONAL INFORMATION
Prepare to feel as if you are in Beverly Hills as you drive up this palm tree-lined driveway leading you to a sleek modern transformed home on almost an acre of property boarding Walnut Creek and Lafayette. The exterior boasts meticulous landscaping and a sprawling pool area, providing an idyllic setting for outdoor entertainment and relaxation. Step inside and discover engineered wood floors guiding you through an open floor plan featuring 4 total bedrooms (3 of which are ensuites), an office and 4.5 total bathrooms. The heart of the home lies in the chef's kitchen, where culinary dreams come to life with views of beautiful Mt Diablo. Adorned with top-of-the-line appliances, and a walk-in pantry complete with a built-in coffee maker and beverage fridge, this kitchen is sure to inspire your inner epicurean dreams. The great room impresses with high beams, a gas fireplace, and expansive windows. The primary suite offers a sitting area, spa-like bathroom, and private deck access. With updates meticulously executed throughout, this home stands as an entertainer's dream, offering an unparalleled blend of luxury, comfort, and convenience. Don't miss your chance to experience the epitome of California living in this extraordinary residence!
$1,450,000
3397 Orchard Valley Lane Lafayette, CA 94549
Open House:
Saturday, 5/11 12:00-4:00PM
- Type:
- Single Family
- Sq.Ft.:
- 1,146
- Status:
- Active
- Beds:
- 4
- Lot size:
- 0.14 Acres
- Year built:
- 1965
- Baths:
- 2.00
- MLS#:
- 41056784
ADDITIONAL INFORMATION
…plus an additional 363 sq.ft. bonus room (not-permitted) for usable square footage of 1,509! This home in the Trails neighborhood is just a block away from Mt. Diablo Blvd. with all the restaurants, shops, and salons, yet is also serene with views of majestic trees and captivating hills. The residence features fresh paint, upgraded fixtures a renovated kitchen with new ss appliances, a warrantied roof, new Anderson windows, tankless water heater and new LVP flooring. The property boasts two courtyards surrounded with low-maintenance plantings, beautiful flowers and several fruit trees. The main house has three bedrooms two of which are capable of accommodating a king bed. The versatile third bedroom or home office has a separate entrance for hosting clients. A detached Studio is perfect for an in-law suite or rental unit with three access points, LVP flooring, and a private patio. Space also has the potential for an ADU conversion with additional space for a bathroom, kitchenette and laundry. Situated just a half-mile from city center with top-rated Lafayette schools, BART, and Highway 24 within a mile. Residents can unwind in the tranquility of the back garden, socialize in the front garden, or take a leisurely stroll to Headlands beer garden, located a mere 700 feet away.
$825,000
3241 Marlene Dr Lafayette, CA 94549
- Type:
- Townhouse
- Sq.Ft.:
- 1,160
- Status:
- Active
- Beds:
- 2
- Year built:
- 1972
- Baths:
- 2.00
- MLS#:
- 41055841
ADDITIONAL INFORMATION
Upgraded end unit townhouse with hills views from master bedroom and pool views from the second bedroom. Quiet and cozy executive home in the best neighborhood, this home has the perfect location between the City and East Bay. Minutes away from Walnut Creek the major shopping and offices district. Excellent schools for all levels and bart access ... everything you need with the entry level price. Do not miss this opportunity.
$1,999,000
3231 Quandt Rd Lafayette, CA 94549
- Type:
- Single Family
- Sq.Ft.:
- 2,160
- Status:
- Active
- Beds:
- 4
- Lot size:
- 0.28 Acres
- Year built:
- 1957
- Baths:
- 3.00
- MLS#:
- 41056335
ADDITIONAL INFORMATION
Retreat to a serene oasis in one of Lafayette's most sought-after neighborhoods. This stunning completely updated home has 4 bedrooms, 3 bathrooms, and beautiful pool. The spacious single-story layout showcases vaulted ceilings and floor-to-ceiling windows that bathe the house in natural light. Step outside through sliding doors to a backyard designed for entertaining, featuring a sparkling blue 11ft deep pool, hot tub, wall TV, and large play area. Inside, the updated kitchen offers quartz countertops, stainless steel appliances, and a very spacious walk-in pantry. The open concept seamlessly connects the dining and living rooms with a private 1-bedroom in-law suite with separate entrance. Relax in the jacuzzi tub or lounge by the pool surrounded by mature trees and foliage. This smart home is equipped with modern amenities such as fully paid off solar panels, solar powered remote controlled skylight, a Tesla EV charging station, and a secure gated driveway. Just moments away from top-rated Springhill elementary and Acalanes High School, trails, shops, and dining, this tranquil haven feels like a world apart yet is conveniently located near downtown Lafayette, BART and Highway 24/680.
$1,449,900
1099 Country Club Dr Lafayette, CA 94549
- Type:
- Single Family
- Sq.Ft.:
- 2,697
- Status:
- Active
- Beds:
- 5
- Lot size:
- 0.41 Acres
- Year built:
- 1963
- Baths:
- 3.00
- MLS#:
- 41056277
ADDITIONAL INFORMATION
WOW! What a beauty nestled in the Lafayette community! Charming single-story 5 Bedrooms, 3 Bath home with 2,697 sq ft Fully Remodeled Top to bottom, this lovely home is ready for you to call home with Almost 18k sq ft lot, enough parking space for RV or Boat. Home features a spacious bright environment with a newly remodeled Kitchen with a modern design, stainless steel sleek appliances, white cabinetry, island and quartz counter tops. Recess lighting throughout, New engineered wood flooring throughout home and tile is the bathrooms. Escape to the yard through the double doors and Surround yourself in the beautiful forest like setting, you can definitely enjoy your privacy. Drive up on the brick tile driveway to your Two car garage featuring a new black modern door. Low maintenance yard with turf landscaped too. Come take a look at this beauty, nothing but to do but move in!
- Type:
- Single Family
- Sq.Ft.:
- 3,725
- Status:
- Active
- Beds:
- 5
- Lot size:
- 0.51 Acres
- Year built:
- 2024
- Baths:
- 5.00
- MLS#:
- 41055929
ADDITIONAL INFORMATION
Thomas James Homes proudly presents this Craftsman-style home located in the highly sought-after Upper Happy Valley neighborhood. Upon entrance you’re welcomed by a secondary bedroom with ensuite bathroom and sitting area. Continue through the main floor to the spacious great room and gourmet kitchen featuring an island with bar seating, walk-in pantry, and dining area. Ascend the stairs to a loft, 2 secondary bedrooms with en suite bathrooms, and laundry room. The grand suite comes complete with a retreat area, and grand bath with dual sink vanity, free-standing soaking tub, walk-in shower with seat, and impressive walk-in closet. Estimated home completion is Summer 2024. Illustrative landscaping shown is generic and does not represent the landscaping proposed for this site.
$11,900,000
3323 Johnson Rd Lafayette, CA 94549
- Type:
- Single Family
- Sq.Ft.:
- 13,025
- Status:
- Active
- Beds:
- 8
- Lot size:
- 7.09 Acres
- Year built:
- 2011
- Baths:
- 10.00
- MLS#:
- 41054850
ADDITIONAL INFORMATION
Welcome to this exquisite sophisticated European Manor located off Reliez Valley in highly sought-after Lafayette. Situated discreetly beyond a gated entry & offering breathtaking panoramic views of Mount Diablo. Spanning 7 sprawling acres, this meticulously designed home encompasses 13,025 square feet of living space. With 8 bedrooms, 7 full bathrooms, & 3 half baths, there is an abundance of room for both relaxation & entertaining. A 1079 sq ft guest house on the property provides a comfortable private retreat for visiting guests. Renovated from the ground up just 12 years ago, this house showcases exceptional craftsmanship & attention to detail, w/only the finest finishes. Every aspect of this residence has been carefully curated to provide a luxurious living experience. A gourmet kitchen w/Carrera marble island is highlighted w/professional-grade appliances, custom cabinetry, a walk-in butler’s pantry, & a breakfast nook w/picturesque vistas. The gorgeous, expansive family room w/wood beams, bar area, & French doors that open to one of many terraces w/unobstructed views. An exercise room awaits. Enjoy the sparkling saltwater pool & rejuvenating spa, & separate fireplace. Covered loggia w/outdoor kitchen & seating area. Bocce court, fire-pit & expansive flat lawn. Luxury!
Open House:
Saturday, 5/11 2:00-4:00PM
- Type:
- Condo
- Sq.Ft.:
- 1,697
- Status:
- Active
- Beds:
- 3
- Year built:
- 1987
- Baths:
- 2.00
- MLS#:
- 41054239
ADDITIONAL INFORMATION
Gem of Lafayette Pointe- This chic 2-story townhouse-style home offers a California Coastal feel with blond luxury vinyl waterproof flooring and new cool-toned white paint is accented by modern lighting throughout. Sublime treetop views! The floorplan is perfect with a desirable 1 bdrm/den on ground floor entry level, the main common area and other bedrooms on the second level. A large eat-in Kitchen is light and bright offering the new owner a new Jenn Air oven/microwave, freshly painted cabinets, new quartz countertops and modern glass backsplash! The spacious living room is filled with abundant natural light featuring a cozy wood-burning fireplace, patio access perfect for al fresco dining with greenery views! Master suite has access to a second patio and adjoining room for office, nursery or work out! The third bedroom and laundry room complete the second story living. Baths are updated with beautiful granite counters and tile flooring. The heater was replaced in 2023. Attached 2- car garage has two story ceilings offering space for additional storage. Close to downtown Lafayette, restaurants, shopping BART, bus transportation and Hwys 24 and 680. Acalanes schools, and community pool. Welcome home!
Open House:
Saturday, 5/11 9:00-11:00PM
- Type:
- Condo
- Sq.Ft.:
- 1,697
- Status:
- Active
- Beds:
- 3
- Year built:
- 1987
- Baths:
- 2.00
- MLS#:
- 41054239
- Subdivision:
- LAFAYETTE POINTE
ADDITIONAL INFORMATION
Gem of Lafayette Pointe- This chic 2-story townhouse-style home offers a California Coastal feel with blond luxury vinyl waterproof flooring and new cool-toned white paint is accented by modern lighting throughout. Sublime treetop views! The floorplan is perfect with a desirable 1 bdrm/den on ground floor entry level, the main common area and other bedrooms on the second level. A large eat-in Kitchen is light and bright offering the new owner a new Jenn Air oven/microwave, freshly painted cabinets, new quartz countertops and modern glass backsplash! The spacious living room is filled with abundant natural light featuring a cozy wood-burning fireplace, patio access perfect for al fresco dining with greenery views! Master suite has access to a second patio and adjoining room for office, nursery or work out! The third bedroom and laundry room complete the second story living. Baths are updated with beautiful granite counters and tile flooring. The heater was replaced in 2023. Attached 2- car garage has two story ceilings offering space for additional storage. Close to downtown Lafayette, restaurants, shopping BART, bus transportation and Hwys 24 and 680. Acalanes schools, and community pool. Welcome home!
$1,995,000
3235 Mt Diablo Ct Lafayette, CA 94549
- Type:
- Condo
- Sq.Ft.:
- 2,148
- Status:
- Active
- Beds:
- 2
- Year built:
- 2019
- Baths:
- 2.00
- MLS#:
- 41053689
- Subdivision:
- Not Listed
ADDITIONAL INFORMATION
Living your best life! This 2148 sf perfectly maintained 2 bedroom, plus office, 2 bath distinctive home within state of the art PALOMA (a luxury community on a tree-lined cul-de-sac consisting of 18 single-level residences) features an open floor plan with 10’ ceilings and designer finishes, including wide plank hardwood floors, Thermador appliances, wine fridge, custom cabinetry & Caesarstone counters, beamed ceilings, recessed LED lights, Anderson windows, a luxurious primary suite w/ heated bathroom floors, custom walk-in closet, large patio w/ grill, personal locked storage room down the hall and 2 parking spaces w/ direct access from the garage into the secured building for ease of living! Close to Lafayette’s vibrant downtown with sidewalk cafes & coffee shops, fine boutiques, a variety of grocery stores, upscale dining and the Lafayette Reservoir & Lafayette/Moraga Regional Trail. Convenient access to BART, Highways 24 & 680 and downtown Walnut Creek’s renowned Broadway Plaza.
- Type:
- Condo
- Sq.Ft.:
- 2,148
- Status:
- Active
- Beds:
- 2
- Year built:
- 2019
- Baths:
- 2.00
- MLS#:
- 41053689
ADDITIONAL INFORMATION
Living your best life! This 2148 sf perfectly maintained 2 bedroom, plus office, 2 bath distinctive home within state of the art PALOMA (a luxury community on a tree-lined cul-de-sac consisting of 18 single-level residences) features an open floor plan with 10’ ceilings and designer finishes, including wide plank hardwood floors, Thermador appliances, wine fridge, custom cabinetry & Caesarstone counters, beamed ceilings, recessed LED lights, Anderson windows, a luxurious primary suite w/ heated bathroom floors, custom walk-in closet, large patio w/ grill, personal locked storage room down the hall and 2 parking spaces w/ direct access from the garage into the secured building for ease of living! Close to Lafayette’s vibrant downtown with sidewalk cafes & coffee shops, fine boutiques, a variety of grocery stores, upscale dining and the Lafayette Reservoir & Lafayette/Moraga Regional Trail. Convenient access to BART, Highways 24 & 680 and downtown Walnut Creek’s renowned Broadway Plaza.

Lafayette Real Estate
The median home value in Lafayette, CA is $2,200,000. This is higher than the county median home value of $620,000. The national median home value is $219,700. The average price of homes sold in Lafayette, CA is $2,200,000. Approximately 68.97% of Lafayette homes are owned, compared to 25.28% rented, while 5.76% are vacant. Lafayette real estate listings include condos, townhomes, and single family homes for sale. Commercial properties are also available. If you see a property you’re interested in, contact a Lafayette real estate agent to arrange a tour today!
Lafayette, California has a population of 25,792. Lafayette is more family-centric than the surrounding county with 40.48% of the households containing married families with children. The county average for households married with children is 36.26%.
The median household income in Lafayette, California is $152,609. The median household income for the surrounding county is $88,456 compared to the national median of $57,652. The median age of people living in Lafayette is 45.1 years.
Lafayette Weather
The average high temperature in July is 88 degrees, with an average low temperature in January of 41 degrees. The average rainfall is approximately 22 inches per year, with 0 inches of snow per year.
