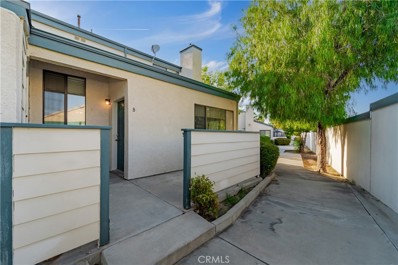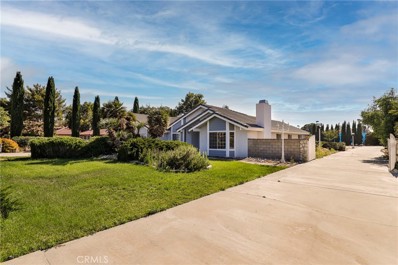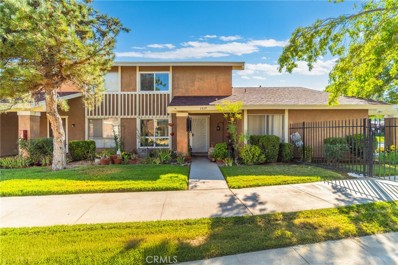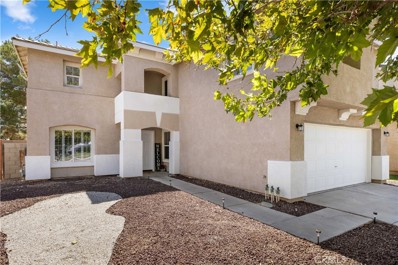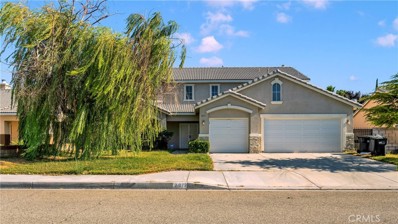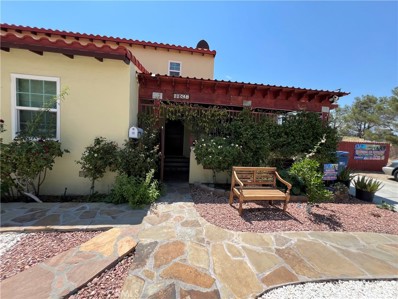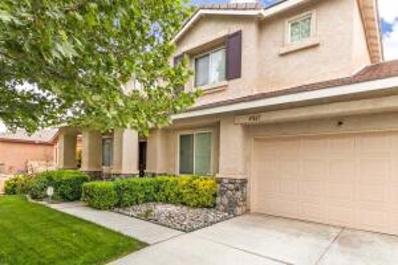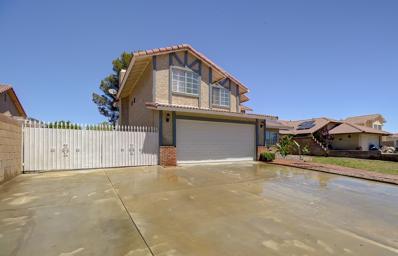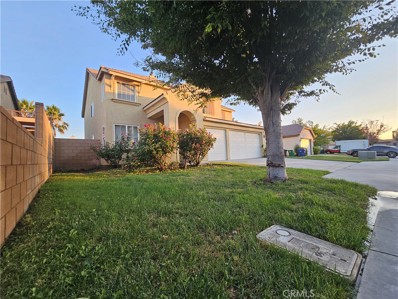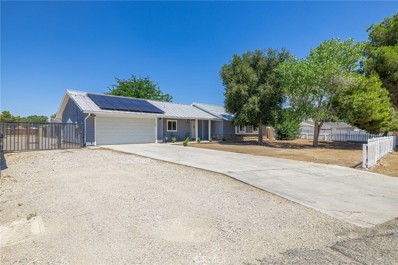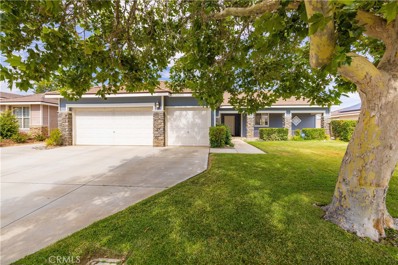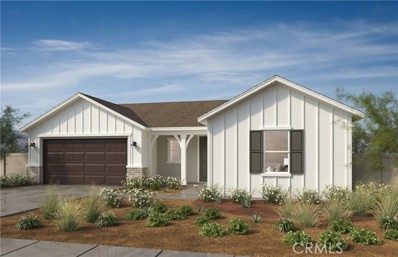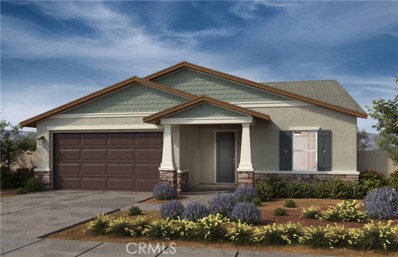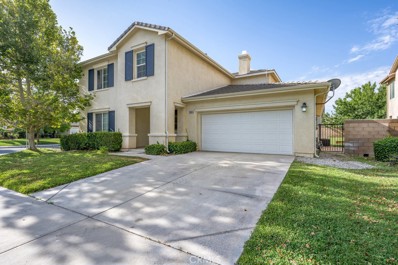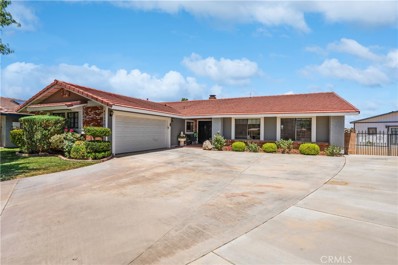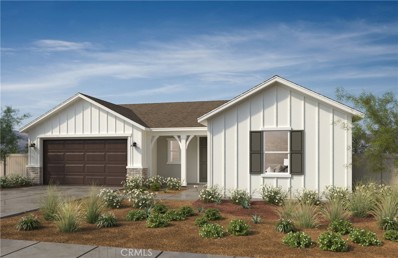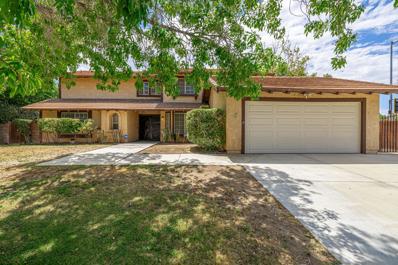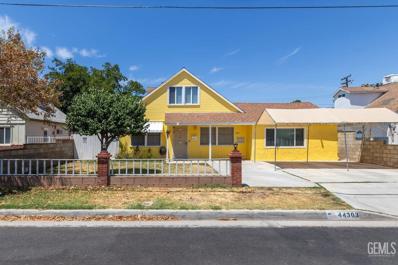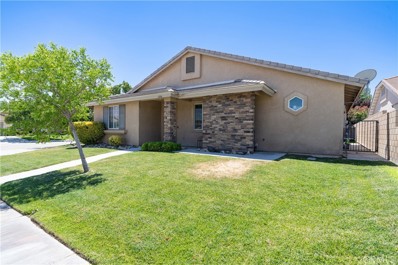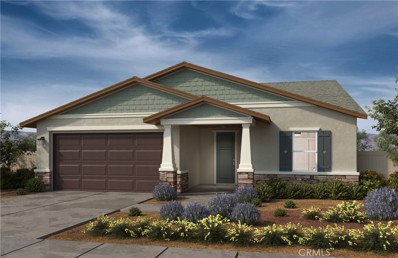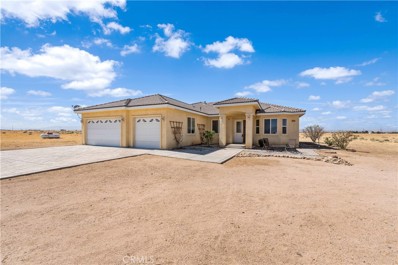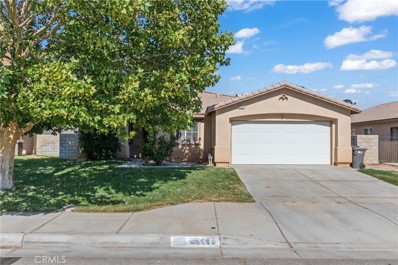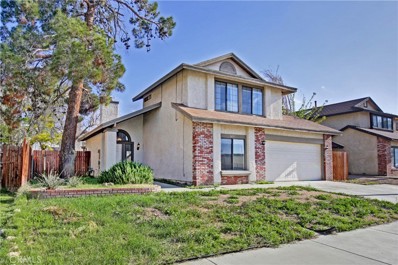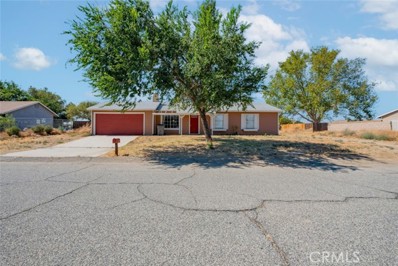Lancaster CA Homes for Sale
- Type:
- Condo
- Sq.Ft.:
- 1,062
- Status:
- NEW LISTING
- Beds:
- 2
- Lot size:
- 3.01 Acres
- Year built:
- 1992
- Baths:
- 2.00
- MLS#:
- SR24148701
ADDITIONAL INFORMATION
Fantastic End Unit Condo Located in the Sought After Willow Creek Village! This condo offers two large bedrooms and two full bathrooms. There is one bedroom upstairs and one downstairs. There is a large living room with a fireplace, dining area, and a kitchen with upgraded counters and appliances, and laundry in the unit. Outside is your own private courtyard and a storage closet. This condo comes with its own 2 car detached garage and lots of amenities, including pool, tennis. gym, maintenance, and security. Even better exterior insurance, greenbelt maintenance, water, and trash included in HOA. Call today to schedule your appointment!
$580,000
3716 Avenue K10 Lancaster, CA 93536
- Type:
- Single Family
- Sq.Ft.:
- 1,336
- Status:
- NEW LISTING
- Beds:
- 3
- Lot size:
- 0.15 Acres
- Year built:
- 1970
- Baths:
- 2.00
- MLS#:
- SR24148633
ADDITIONAL INFORMATION
This property sounds like a fantastic opportunity!!!! Featuring 2 units, making it suitable for multi-generational living or rental income. It features new wood laminate flooring, renovated kitchen with new cabinets, granite countertops, backsplash and stainless-steel appliances. Bathrooms are all fully remodeled with under-mounted sinks, new tubs, and showers. The ADU has also a full functional kitchen, private laundry room and its own HVAC system. There is a large backyard perfect for privacy and recreation. This is a rare and appealing property that should attract a lot of interest. If you have any questions or need further details, feel free to reach out!
- Type:
- Single Family
- Sq.Ft.:
- 2,282
- Status:
- NEW LISTING
- Beds:
- 3
- Lot size:
- 0.92 Acres
- Year built:
- 1988
- Baths:
- 3.00
- MLS#:
- SR24148362
ADDITIONAL INFORMATION
If you have been looking for a home in the Rancho Tierra del Sol neighborhood., this gorgeous gated estate spans 2,282 living square feet and a total of almost an acre total in outdoor space. Giving you an unparalleled living experience. As you enter through the grand entrance, you're greeted by gleaming hardwood floors extending throughout the home, adding warmth and elegance to every room. The spacious layout effortlessly blends contemporary design with timeless charm, providing a seamless flow for entertaining and everyday living. The highlight of this remarkable property is its expansive outdoor area, perfect for those who love to entertain or relax in style. Imagine hosting gatherings in the impressive swimming pool area, where crystal-clear waters beckon on sunny days. Adjacent to the pool, a private tennis court invites you to indulge in a friendly match or two with friends and family. For more intimate gatherings, a charming gazebo offers a shaded retreat, ideal for enjoying morning coffee or evening cocktails while taking in the serene surroundings. Nearby, a BBQ area provides the perfect setting for al fresco dining, ensuring memorable moments with loved ones. Back inside, the gourmet kitchen is a chef's dream, featuring top-of-the-line appliances, granite countertops, and ample storage space. The adjacent dining area with a fireplace, for those rainy days or just to create a delightful ambiance for every meal. This exceptional property offers the best of both worlds - privacy and convenience. Whether you're relaxing by the pool, enjoying a game of tennis, or entertaining guests under the stars, this home represents the epitome of luxury living.
$339,900
2839 Avenue J4 Lancaster, CA 93536
- Type:
- Condo
- Sq.Ft.:
- 1,000
- Status:
- NEW LISTING
- Beds:
- 2
- Lot size:
- 0.03 Acres
- Year built:
- 1974
- Baths:
- 2.00
- MLS#:
- SR24148705
ADDITIONAL INFORMATION
Wow! A very rare College Terrace Park condo is now available! This bright 2 bedroom unit is behind the gates and has been beautifully rehabbed. Almost everything is new and upgraded from the kitchen, to the bathrooms, floors and windows! Enjoy the privacy of the courtyard between the home and the attached 2 car garage. The HOA pays for water, trash, internet, cable, pool, landscaping, gates and complex insurance! Centrally located in west Lancaster, this home is just a short distance to AVC, nearby shopping and AV Hospital. Run...don't walk to see this charming home!
- Type:
- Single Family
- Sq.Ft.:
- 2,811
- Status:
- NEW LISTING
- Beds:
- 4
- Lot size:
- 0.13 Acres
- Year built:
- 2002
- Baths:
- 3.00
- MLS#:
- SR24148953
ADDITIONAL INFORMATION
Do you have a big family? Look no further! This spacious West Lancaster property boasts 4 bedrooms and 2.5 baths, plus two generously sized bonus rooms downstairs and a massive upstairs loft. Located in a very nice, family-friendly neighborhood, it's perfect for commuters, just minutes from the 14 freeway. The kitchen has been updated with Quartz countertops, new stainless steel appliances, and a modern sink. The entire interior has been freshly painted with subtle two-tone colors, providing an abundance of natural light. The front yard is landscaped for drought resistance, and the backyard awaits your creative touch. Don't wait, call today for your private showing!
$595,000
2072 Avenue J6 Lancaster, CA 93536
- Type:
- Single Family
- Sq.Ft.:
- 2,743
- Status:
- NEW LISTING
- Beds:
- 4
- Lot size:
- 0.13 Acres
- Year built:
- 2003
- Baths:
- 3.00
- MLS#:
- SR24147578
ADDITIONAL INFORMATION
Enviably set on a peaceful cul-de-sac in a west Lancaster neighborhood, this incredible 4-bedroom, 3-bath residence is ready for you to move in and relax! Past the verdant front yard, enter the two-story foyer and be greeted by lofty ceilings, soothing neutral tones, plush carpeting, and radiant marble-style flooring. Effortlessly entertain guests in the seamlessly flowing layout - from the living and dining areas with large windows ushering in brilliant sunlight to the fireplace-warmed family corner. Prepare delectable home-cooked dishes in the kitchen with stainless steel appliances, abundant cabinetry, gleaming granite countertops, and a center island. Four well-sized bedrooms await you, including one on the main level ideal for overnight company. Generously proportioned, the primary retreat pampers you with an oversized walk-in closet and a rejuvenating ensuite with dual vanities, a separate shower, and a window-side soaking tub. Outside, unwind on the covered patio overlooking the fenced-in backyard. Additionally, there’s an attached 3-car garage. A fantastic location means shopping, restaurants, and other conveniences are within easy reach. Come for a tour before it slips you by!
- Type:
- Single Family
- Sq.Ft.:
- 1,742
- Status:
- NEW LISTING
- Beds:
- 4
- Lot size:
- 0.35 Acres
- Year built:
- 1937
- Baths:
- 1.00
- MLS#:
- SR24148663
ADDITIONAL INFORMATION
- Type:
- Single Family
- Sq.Ft.:
- 2,860
- Status:
- NEW LISTING
- Beds:
- 5
- Lot size:
- 0.16 Acres
- Year built:
- 2002
- Baths:
- 3.00
- MLS#:
- 24005381
ADDITIONAL INFORMATION
Gorgeous West Lancaster 5 bedroom, 3 bath home featuring almost 2900 sq ft of spacious living is ready and waiting for you!! Don't miss out on this very special home that truly shows like a model home and is in pristine condition!! Beautiful luxury laminate flooring throughout with tile floors too and then neutral beige plush carpet in the bedrooms!! This floor plan is spectacular with 2 bedrooms located downstairs and a 3/4 bath along with a formal living room/dining room, family room with cozy fireplace and gourmet kitchen with upgraded Corian countertops, an abundance of oak cabinetry and convenient nook area for casual dining too!!! Then head upstairs to your incredible loft or 2nd family room, office nook, 3 generously sized bedrooms, 2 more full baths, a master suite with it's own en suite, his and her closets, double sinks and separate roman tub and shower and there is even an upstairs indoor laundry room!! The backyard is fully landscaped with a lovely covered patio, lots of concrete, mature hardscaping and river rock decor!! Don't miss seeing this beautiful home before it is sold!!
$550,000
811 E AVE J 10 Lancaster, CA 93535
- Type:
- Single Family
- Sq.Ft.:
- 2,016
- Status:
- NEW LISTING
- Beds:
- 5
- Lot size:
- 0.22 Acres
- Year built:
- 1984
- Baths:
- 3.00
- MLS#:
- 24005376
ADDITIONAL INFORMATION
Brand new listing in the heart of Lancaster. Great usable lot with RV access driveway. Upon entry into this property you will notice the dramatic entry with high vaulted ceilings. Home features a true Living Room, Dinning Room and Den , that can be converted into an office or 5th bedroom. Many updates at this property, which include : New paint inside, New paint outside, custom closets through-out, French doors, plantation shutters, newer sinks and faucets, newer windows, new closet sliding doors, fireplace renovation, new floors, new carpet, new hardware kitchen cabinets, new recessed lighting, new light fixtures professionally landscaped front yard, list goes on and on. Truly a wonderful property! Seller will help with Buyers closing costs.
Open House:
Sunday, 7/28 11:00-1:00PM
- Type:
- Single Family
- Sq.Ft.:
- 2,807
- Status:
- Active
- Beds:
- 5
- Lot size:
- 0.15 Acres
- Year built:
- 2007
- Baths:
- 3.00
- MLS#:
- DW24148439
ADDITIONAL INFORMATION
BEATIFULL home in Lancaster, This home is near schools, parks, shopping, etc. This home features 5 bedrooms 3 full bathrooms a loft and a 3 car garage, oversized driveway & a spacious front and back yard. Inside you will find an open floor plan perfect for entertaining. The living room is spacious with a fireplace perfect for winter. The family room offers connection to the kitchen and access to the rear yard. Spacious Rooms come see it while it last!!!
Open House:
Sunday, 7/28 1:00-4:00PM
- Type:
- Single Family
- Sq.Ft.:
- 1,346
- Status:
- Active
- Beds:
- 3
- Lot size:
- 0.77 Acres
- Year built:
- 1986
- Baths:
- 2.00
- MLS#:
- SR24148411
ADDITIONAL INFORMATION
Welcome to your dream home! This delightful 3-bedroom, 2-bathroom property offers a perfect blend of comfort and style. Beautiful vinyl plank flooring. Modern kitchen with elegant maple finish cabinets and stunning granite countertops. Spacious living room featuring rustic wood beams and a cozy brick fireplace, perfect for those chilly evenings. Enclosed patio. Ample storage with an additional storage shed. RV parking to accommodate your travel needs. Impressive 1,000+ sq. ft. detached, permitted garage and workshop. Expansive .77-acre lot with mature trees providing shade and a serene environment. Solar panels to help reduce your energy costs. Located in the peaceful community of Lake Los Angeles, this home is perfect for those seeking tranquility with modern conveniences. Don't miss out on this fantastic opportunity!
- Type:
- Single Family
- Sq.Ft.:
- 1,764
- Status:
- Active
- Beds:
- 3
- Lot size:
- 0.24 Acres
- Year built:
- 1992
- Baths:
- 2.00
- MLS#:
- SR24147833
ADDITIONAL INFORMATION
Welcome to your dream home on the west side of Lancaster! This immaculate 3-bedroom, 2-bathroom residence offers the perfect blend of modern luxury and comfortable living. From the moment you arrive, you'll be captivated by the perfectly landscaped yards and the inviting curb appeal. Step inside and discover the heart of this home—a giant chef's kitchen that will inspire your culinary creativity. Equipped with a double oven, a 6-burner stove, and a large pantry, this kitchen is a chef's delight. Abundant storage ensures that all your kitchen essentials are neatly organized, making cooking a true pleasure. The open-concept living and dining areas provide a seamless flow, perfect for entertaining guests or enjoying cozy family nights. The spacious bedrooms offer tranquility and comfort, with ample closet space and natural light. The outdoor space is nothing short of a private paradise. The meticulously landscaped yards provide a serene setting, while the sparkling pool and spa offer a luxurious escape for relaxation and recreation. Pool features a roof top water solar heater for those cooler days. Whether you're hosting a summer barbecue or unwinding after a long day, this backyard oasis is sure to impress. Additional features include a three-car garage, modern fixtures, and a prime location close to schools, shopping, and dining. Don't miss the opportunity to make this exceptional property your new home. Contact us today to schedule a viewing and experience the elegance and comfort of this Lancaster gem!
- Type:
- Single Family
- Sq.Ft.:
- 2,140
- Status:
- Active
- Beds:
- 3
- Lot size:
- 0.05 Acres
- Year built:
- 2024
- Baths:
- 2.00
- MLS#:
- CRSR24146500
ADDITIONAL INFORMATION
Welcome to your dream home! This brand new construction single family home offers the perfect blend of modern design and comfortable living. Featuring 3 bedrooms and 2 bathrooms, this home is perfect for families of all sizes. As you approach the house, you'll be greeted by a charming front porch, adding a touch of character to the exterior. Step inside and be amazed by the open concept floorplan, creating a seamless flow between the great room, kitchen, and dining area. The split bedrooms offer privacy and convenience, making it an ideal layout for families or guests. The spacious great room provides ample space for entertaining or relaxing with loved ones. The large kitchen is a chef's dream, complete with a center island and walk-in pantry, ensuring you have plenty of storage and counter space. Retreat to the master suite which boasts a walk-in closet, dual sink vanity, and a designated toilet area, providing an additional level of comfort and luxury. This home is loaded with energy-efficient features, including a 50 gal. hybrid electric water heater and a smart thermostat, allowing you to save on utility costs while staying comfortable year-round. Located in an up and coming community, you'll enjoy the benefits of being close to major roads and freeways, ensuring an easy comm
$598,990
5609 W Avenue Lancaster, CA 93536
- Type:
- Single Family
- Sq.Ft.:
- 1,728
- Status:
- Active
- Beds:
- 3
- Lot size:
- 0.04 Acres
- Year built:
- 2024
- Baths:
- 2.00
- MLS#:
- CRSR24146481
ADDITIONAL INFORMATION
Welcome to your dream home! This brand new construction single family home offers the perfect blend of modern design and comfortable living. Featuring 3 bedrooms and 2 bathrooms, this home is perfect for families of all sizes. As you approach the house, you'll be greeted by a charming front porch, adding a touch of character to the exterior. Step inside and be amazed by the open concept floorplan, creating a seamless flow between the great room, kitchen, and dining area. The split bedrooms offer privacy and convenience, making it an ideal layout for families or guests. The spacious great room provides ample space for entertaining or relaxing with loved ones. The large kitchen is a chef's dream, complete with a center island and walk-in pantry, ensuring you have plenty of storage and counter space. Retreat to the master suite which boasts a walk-in closet, dual sink vanity, and a designated toilet area, providing an additional level of comfort and luxury. This home is loaded with energy-efficient features, including a 50 gal. hybrid electric water heater and a smart thermostat, allowing you to save on utility costs while staying comfortable year-round. Located in an up and coming community, you'll enjoy the benefits of being close to major roads and freeways, ensuring an easy comm
$590,000
3642 Neola Way Lancaster, CA 93536
- Type:
- Single Family
- Sq.Ft.:
- 2,782
- Status:
- Active
- Beds:
- 5
- Lot size:
- 0.17 Acres
- Year built:
- 2005
- Baths:
- 3.00
- MLS#:
- SR24147947
ADDITIONAL INFORMATION
Fantastic 5-bedroom, 3-bathroom, Cambridge Court Home! This newly renovated home features 2872 square feet of living space on a 7208 square foot, completely fenced, private lot with a beautiful kitchen that has upgraded black appliances, large island, granite countertops, a walk-in pantry, and much more! This 5-bedroom property has 1-bedroom downstairs and 4 more bedrooms upstairs as well as 1 full bath downstairs and 2 more full baths upstairs, including a luxurious master bath with a whirlpool tub and sperate shower, as well as a large walk-in master closet. The property also features formal dining room, dual sinks and full tubs in both upstairs baths, as well as a full laundry room upstairs with a convenient sink, a 3-car tandem garage, solar system, and much, much, more! Located close to schools, shopping and more, this property shows like new with the recent addition a completely renovated and upgraded backyard! This house looks great and is ready for a new owner to move-in today!!
Open House:
Saturday, 7/27 11:00-1:00PM
- Type:
- Single Family
- Sq.Ft.:
- 2,011
- Status:
- Active
- Beds:
- 3
- Lot size:
- 0.24 Acres
- Year built:
- 1986
- Baths:
- 2.00
- MLS#:
- SR24147034
ADDITIONAL INFORMATION
Welcome to elegance in this stunning single-story West Lancaster home. This beautiful residence, set on an expansive 10,000 sqft lot, offers an open floorplan that flows effortlessly from the moment you walk in. Greet your guests at the stunning double front doors, leading into a warm and inviting living area with a gorgeous dual fireplace and high ceilings. The family-friendly kitchen features a breakfast bar, stainless steel appliances, and plenty of counter space, perfect for entertaining. Ceiling fans throughout ensure comfort in every room. The primary suite is a true retreat with a walk-in closet and bathroom featuring an updated walk-in shower, dual sinks, and vanity area. Step outside to a meticulously landscaped backyard, accessible through three sliding doors, with a massive 15x23 ft shed that can be used as a workroom, office, studio, or possible future ADU. The spacious driveway and RV access add convenience, while the large covered patio and beautifully landscaped yard are ideal for outdoor gatherings. The home is offered furnished, including the refrigerator, washer, and dryer, making your move-in seamless. Additional updates include the AC/Heater units, plumbing, paint, and a new water heater, ensuring modern comfort and efficiency. The property backs up to the serene Prime Desert Woodland Preserve, which has beautiful walking trails, natural beauty, and abundant wildlife. Located close to Antelope Valley College, shopping, schools, and amenities, this home offers convenience along with beauty. This is an extraordinary opportunity to own a well-maintained, move-in ready home in a prime location.
Open House:
Saturday, 7/27 10:00-6:00PM
- Type:
- Single Family
- Sq.Ft.:
- 2,140
- Status:
- Active
- Beds:
- 3
- Lot size:
- 0.05 Acres
- Year built:
- 2024
- Baths:
- 2.00
- MLS#:
- SR24146500
ADDITIONAL INFORMATION
Welcome to your dream home! This brand new construction single family home offers the perfect blend of modern design and comfortable living. Featuring 3 bedrooms and 2 bathrooms, this home is perfect for families of all sizes. As you approach the house, you'll be greeted by a charming front porch, adding a touch of character to the exterior. Step inside and be amazed by the open concept floorplan, creating a seamless flow between the great room, kitchen, and dining area. The split bedrooms offer privacy and convenience, making it an ideal layout for families or guests. The spacious great room provides ample space for entertaining or relaxing with loved ones. The large kitchen is a chef's dream, complete with a center island and walk-in pantry, ensuring you have plenty of storage and counter space. Retreat to the master suite which boasts a walk-in closet, dual sink vanity, and a designated toilet area, providing an additional level of comfort and luxury. This home is loaded with energy-efficient features, including a 50 gal. hybrid electric water heater and a smart thermostat, allowing you to save on utility costs while staying comfortable year-round. Located in an up and coming community, you'll enjoy the benefits of being close to major roads and freeways, ensuring an easy commute. Additionally, there are plenty of recreational activities nearby, providing endless opportunities for outdoor fun and relaxation. Last but not least, this home is zoned for the highly desirable Westside Union School District, known for its excellent schools and educational opportunities. Don't miss your chance to own this beautiful new home in a sought-after location. Come and see it today!
- Type:
- Single Family
- Sq.Ft.:
- 2,524
- Status:
- Active
- Beds:
- 4
- Lot size:
- 0.22 Acres
- Year built:
- 1988
- Baths:
- 3.00
- MLS#:
- 24005346
ADDITIONAL INFORMATION
**BEAUTIFUL West Lancaster 2,524 Sq Ft Two-Story! 4BR/3BA on a Corner Lot in the Highly Desirable Brentwood Tract!** This two-story beauty showcases a unique and open floor plan complemented by high ceilings that create an atmosphere of spaciousness and grandeur. Upon entering, your gaze is immediately drawn to the massive family room featuring a striking stone fireplace that soars from the ground to the high ceiling, offering a dramatic focal point. The family room's grandeur is visible from the upstairs hallway, which overlooks this stunning open area, enhancing the home's expansive feel. This residence boasts both formal dining and living areas, perfect for entertaining guests or enjoying peaceful family meals. With one bedroom and bathroom conveniently located downstairs, and three more bedrooms upstairs, this home caters to both privacy and accessibility. Flooring throughout the home is a tasteful mix of carpet and tile, providing both comfort and elegance. The large kitchen is a chef's dream, complete with extended cabinets for ample storage and a charming butcher block island. The primary bedroom is a true retreat, featuring its own fireplace surrounded by the same beautiful stone work found in the family room. Outside, the good-sized backyard features a large patio surrounded by sturdy block walls, offering a perfect setting for outdoor gatherings. The home also benefits from a brand new A/C unit, ensuring comfort year-round. Located very close to Antelope Valley College, premier shopping in West Lancaster, and convenient freeway access. This house is priced to sell and ready to move quickly. Don't miss the opportunity to own this exceptional West Lancaster property. Schedule your tour today and come see why this home should be your next address!
- Type:
- Single Family
- Sq.Ft.:
- n/a
- Status:
- Active
- Beds:
- 4
- Lot size:
- 0.14 Acres
- Year built:
- 1953
- Baths:
- 1.50
- MLS#:
- 202407098
ADDITIONAL INFORMATION
West Lancaster Two Story Home...Great for first time home buyers. This home features 4 bedrooms, 2 bathrooms, 2 bedrooms 1 full bath on 1st floor. Second floor has 2 bedrooms and half bath. All bedrooms have updated laminated flooring. Kitchen offers gas range, refrigerator, and laundry area. Spacious living room and family room updated flooring. Large backyard with covered patio. It's perfect for entertaining! Come see today
- Type:
- Single Family
- Sq.Ft.:
- 1,824
- Status:
- Active
- Beds:
- 4
- Lot size:
- 0.15 Acres
- Year built:
- 2006
- Baths:
- 2.00
- MLS#:
- SR24147855
ADDITIONAL INFORMATION
Great Location on this West Lancaster Single Story Home, corner lot with a HUGE 960 square Foot finished garage with 10-foot ceilings. The garage currently has a Salon and storage rooms/Gym plus still room for 4 cars. This high-quality constructed Harris-built home features 2x6 walls and real wood shutters for all the windows. Spacious kitchen featuring a breakfast bar and open to the Family-size Family Room with cozy fireplace, recessed lighting, bull nose corners, and tile floors throughout. Large main bedroom with walk-in closet and a separate oval tub and shower. This home is located in a neighborhood of only single-story homes with only one way in and out, so there is very little traffic. Conveniently located close to shopping, parks, and quick freeway access
$598,990
5609 W Avenue Lancaster, CA 93536
- Type:
- Single Family
- Sq.Ft.:
- 1,728
- Status:
- Active
- Beds:
- 3
- Lot size:
- 0.04 Acres
- Year built:
- 2024
- Baths:
- 2.00
- MLS#:
- SR24146481
ADDITIONAL INFORMATION
Welcome to your dream home! This brand new construction single family home offers the perfect blend of modern design and comfortable living. Featuring 3 bedrooms and 2 bathrooms, this home is perfect for families of all sizes. As you approach the house, you'll be greeted by a charming front porch, adding a touch of character to the exterior. Step inside and be amazed by the open concept floorplan, creating a seamless flow between the great room, kitchen, and dining area. The split bedrooms offer privacy and convenience, making it an ideal layout for families or guests. The spacious great room provides ample space for entertaining or relaxing with loved ones. The large kitchen is a chef's dream, complete with a center island and walk-in pantry, ensuring you have plenty of storage and counter space. Retreat to the master suite which boasts a walk-in closet, dual sink vanity, and a designated toilet area, providing an additional level of comfort and luxury. This home is loaded with energy-efficient features, including a 50 gal. hybrid electric water heater and a smart thermostat, allowing you to save on utility costs while staying comfortable year-round. Located in an up and coming community, you'll enjoy the benefits of being close to major roads and freeways, ensuring an easy commute. Additionally, there are plenty of recreational activities nearby, providing endless opportunities for outdoor fun and relaxation. Last but not least, this home is zoned for the highly desirable Westside Union School District, known for its excellent schools and educational opportunities. Don't miss your chance to own this beautiful new home in a sought-after location. Come and see it today!
- Type:
- Single Family
- Sq.Ft.:
- 2,559
- Status:
- Active
- Beds:
- 4
- Lot size:
- 2.5 Acres
- Year built:
- 2007
- Baths:
- 3.00
- MLS#:
- SR24147275
ADDITIONAL INFORMATION
Custom single story home away from all the hustle and bustle. This 4 bedroom(spacious) 3 bathroom home sits on 2.5 acres and has great views all around the home. The sunsets are amazing. This home features an open floor plan with gas fireplace in the family room sliding glass door leading to the backyard. Kitchen has an granite counter tops, stove is located on top of the oversized center island with lots of cabinets. All bedrooms are oversized with spacious closets. Great home with lots of privacy but also close to the local amenities like the Antelope Acres market, gas station and don't forget the delicious Iron Cactus restaurant. You have the convenience of local amenities close by and the privacy right at home.
$449,000
45444 Spahn Lane Lancaster, CA 93535
- Type:
- Single Family
- Sq.Ft.:
- 1,908
- Status:
- Active
- Beds:
- 4
- Lot size:
- 0.13 Acres
- Year built:
- 2007
- Baths:
- 2.00
- MLS#:
- SR24147175
ADDITIONAL INFORMATION
Welcome to 45444 Spahn Ln, Lancaster, CA! This charming single-story home is perfect for first-time buyers or savvy investors. Priced attractively to account for some minor wear and tear, this property offers a fantastic opportunity to add your personal touch and build equity. Key Features: Living Space: Spacious living room with a cozy fireplace, perfect for relaxing or entertaining. Kitchen: Functional kitchen with ample cabinetry and counter space, ready for your culinary adventures. Bedrooms: Three generously sized bedrooms, providing plenty of space for family and guests. Bathrooms: Two full bathrooms, offering convenience and comfort. Additional Room: A versatile room that can be used as a home office, playroom, or extra storage. Backyard: A sizeable backyard, ideal for outdoor activities, gardening, or future landscaping projects. Garage: Attached two-car garage with additional driveway parking. Energy Efficiency: Solar Savings: Equipped with solar panels, the property has an $18K balance, with manageable payments of $148/month. The seller is open to paying off the balance with the right offer! Neighborhood: Located in a great neighborhood, this home promises a peaceful and friendly environment. Conveniently close to local schools, parks, shopping, and dining options. The seller is also willing to assist with closing costs! Don't miss out on this incredible opportunity to own a home in Lancaster! Call us today to schedule a viewing and learn more about this fantastic offer!
- Type:
- Single Family
- Sq.Ft.:
- 1,661
- Status:
- Active
- Beds:
- 4
- Lot size:
- 0.13 Acres
- Year built:
- 1986
- Baths:
- 3.00
- MLS#:
- DW24147180
ADDITIONAL INFORMATION
Welcome to your new home sweet home. A two-story home offering 4 bedrooms, 2.5 baths, with 1,661Sqft living space. Located in the Linda Verde area in Lancaster. With an open floor plan layout, high vaulted ceiling living room with cozy fireplace, new laminate flooring, kitchen with granite countertops, formal dining area, and a principal bedroom with vaulted ceilings and private bath. Downstairs bonus room with a closet for the In-laws or guests, currently used as a fourth bedroom. Central HVAC, individual laundry room inside. 2 car attached garage with direct access to the property. Enjoy the spacious private backyard with a covered patio, perfect space to build a pool and place kids playground! Walking distance from Linda Verde Elementary School, Desert Winds High School, Deputy Pierre W. Bain Park, Boulevard Community Church, multiple grocery stores, gas stations and so much more. A great starter home located on a great street and neighborhood for any family. Call today for a private showing before it sells.
Open House:
Saturday, 7/27 6:00-8:00PM
- Type:
- Single Family
- Sq.Ft.:
- 1,176
- Status:
- Active
- Beds:
- 3
- Lot size:
- 0.71 Acres
- Year built:
- 1979
- Baths:
- 2.00
- MLS#:
- CRSR24134908
ADDITIONAL INFORMATION
Welcome to 17152 Valeport Ave in Lancaster! This delightful single-story home features 3 bedrooms and 2 bathrooms, spanning 1,176SqFt of living space. Situated on a generous 31,066SqFt lot, there's plenty of room for endless possibilities. Upon entering, you're greeted by a spacious living room equipped with a cozy fireplace that flows into the kitchen. The kitchen is equipped with essential appliances including a gas oven, gas stovetop, and range hood. The three bedrooms offer ample space for personalization, and both bathrooms feature a shower-in tub. Conveniently located near shopping centers and dining options, don't miss the opportunity to explore this charming home!



Information being provided is for consumers' personal, non-commercial use and may not be used for any purpose other than to identify prospective properties consumers may be interested in purchasing. Copyright 2024 Bakersfield Association of REALTORS®. All rights reserved.
Lancaster Real Estate
The median home value in Lancaster, CA is $470,000. This is lower than the county median home value of $607,000. The national median home value is $219,700. The average price of homes sold in Lancaster, CA is $470,000. Approximately 48.53% of Lancaster homes are owned, compared to 41.7% rented, while 9.76% are vacant. Lancaster real estate listings include condos, townhomes, and single family homes for sale. Commercial properties are also available. If you see a property you’re interested in, contact a Lancaster real estate agent to arrange a tour today!
Lancaster, California has a population of 160,113. Lancaster is more family-centric than the surrounding county with 33.26% of the households containing married families with children. The county average for households married with children is 32.35%.
The median household income in Lancaster, California is $49,314. The median household income for the surrounding county is $61,015 compared to the national median of $57,652. The median age of people living in Lancaster is 32.4 years.
Lancaster Weather
The average high temperature in July is 95.5 degrees, with an average low temperature in January of 32.9 degrees. The average rainfall is approximately 12.4 inches per year, with 1.5 inches of snow per year.
