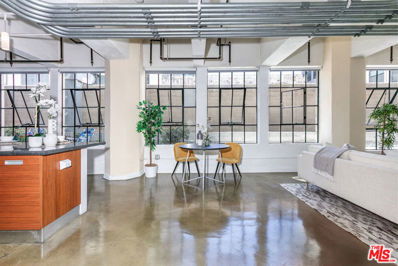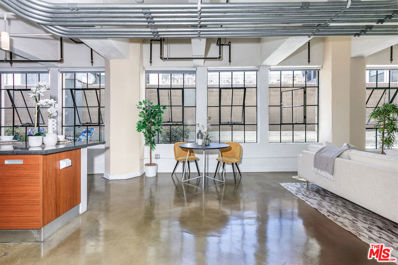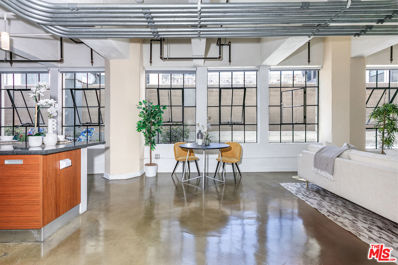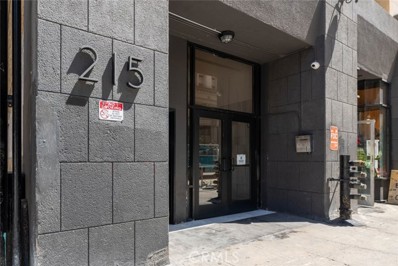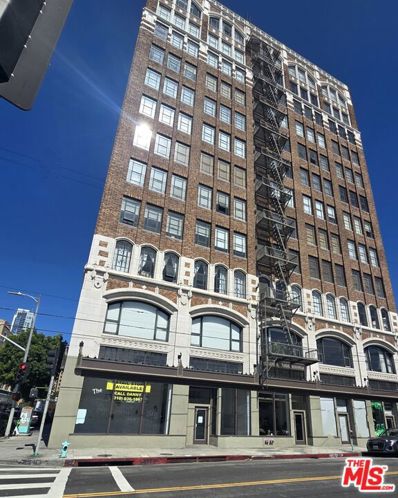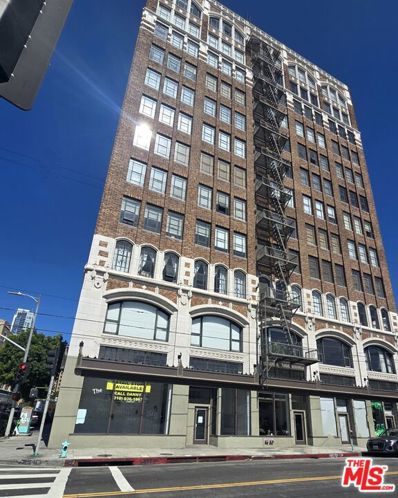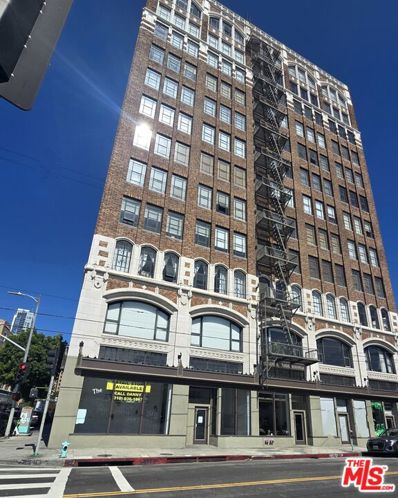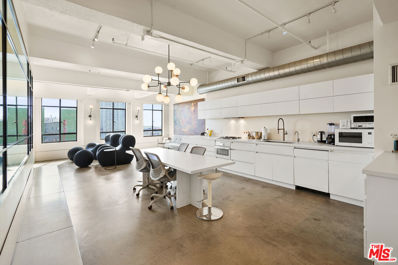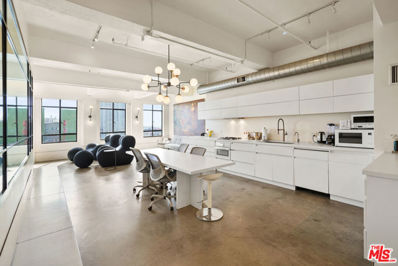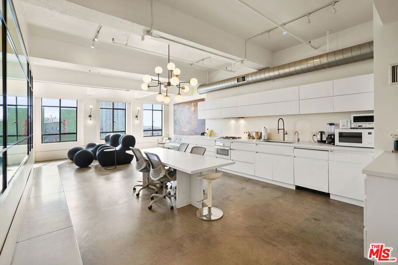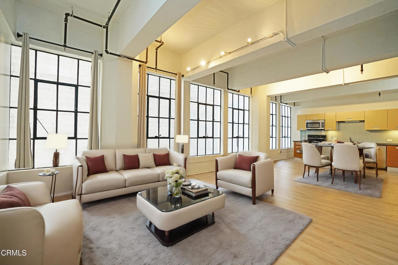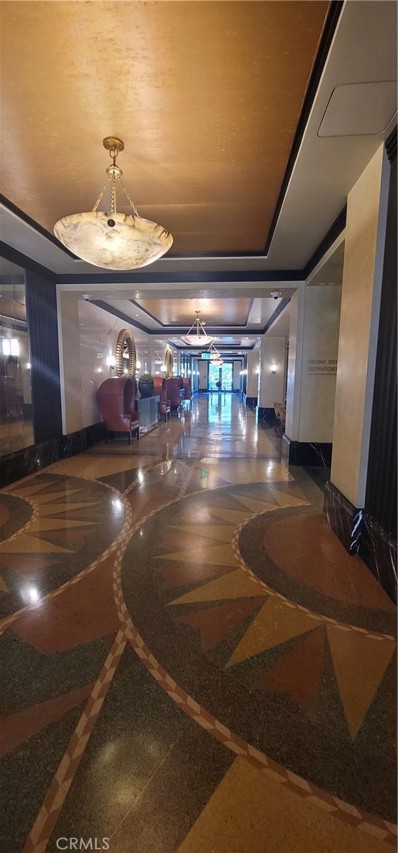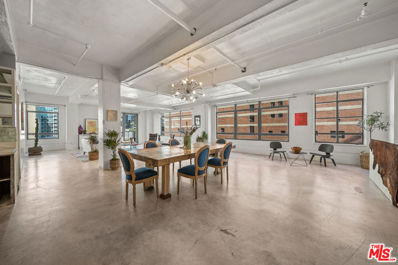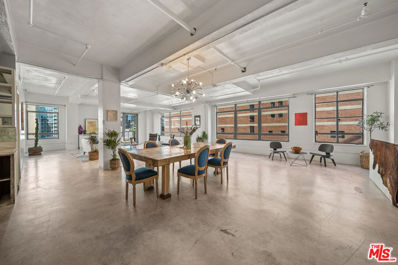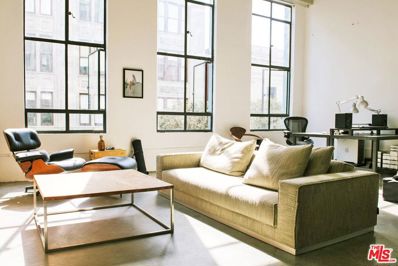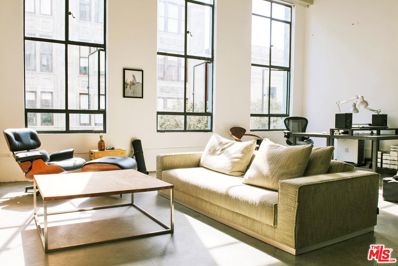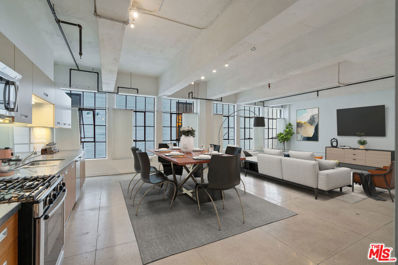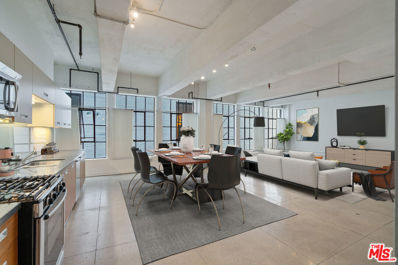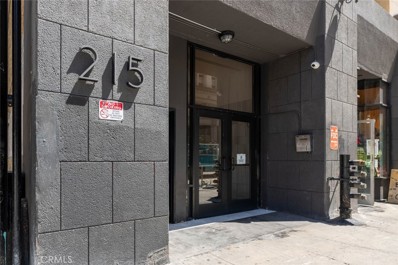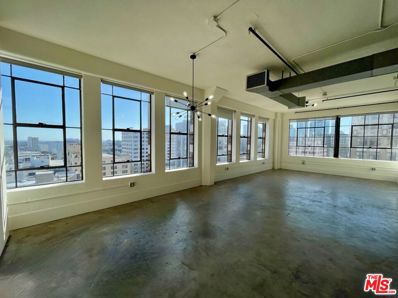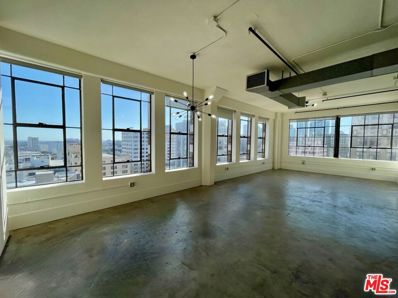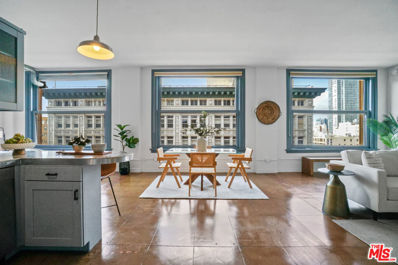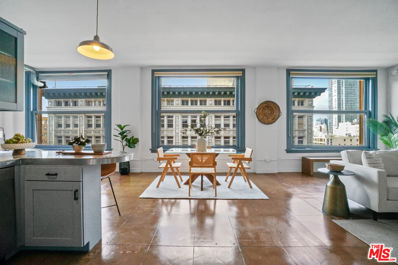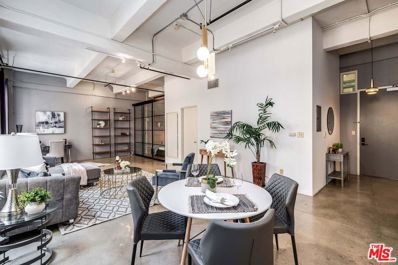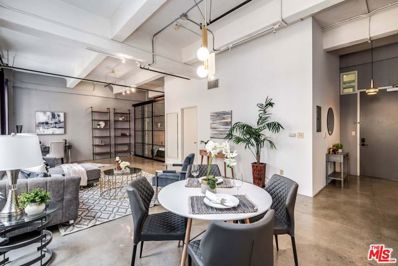Los Angeles CA Homes for Sale
- Type:
- Condo
- Sq.Ft.:
- 770
- Status:
- Active
- Beds:
- 1
- Lot size:
- 0.88 Acres
- Year built:
- 1922
- Baths:
- 1.00
- MLS#:
- CL24379983
ADDITIONAL INFORMATION
Corner Live/Work Loft in DTLA's Iconic Cornell Bldg, proudly sitting in the midst of The Fashion Districts "Santee Village". Nearly 800sf of wide open downtown living, boasting 11' high ceilings, original urban polished concrete floors, exposed brick, custom closet w/organizer behind a 3-panel smoked glass slider and a southern wall of floor-to-ceiling original factory windows making this downtown loft super bright and airy. The Cornell is approved and receives the highly sought after "Mills Act" providing huge annual property tax savings for it's owners. The space offers an impressive kitchen with gas range, European flat panel cabinets, smoked glass backsplash, stainless steel appliance package and a massive charcoal grey granite kitchen island great for entertaining. Central HVAC with Nest thermostat, in unit washer/dryer and parking (located just a short block away via walk/shuttle in the Maple St Garage). A fun outdoor private bonus space great for plants, mini-garden or relaxing! Renowned rooftop amenity package includes: pool/spa/hot tub sundeck, basketball court, driving range, rooftop fire pit lounge and BBQ area. Stop the gym membership and workout in Santee Village's large, complete fitness center and enjoy the complexes popular "Santee Village Market" for a quick conv
- Type:
- Condo
- Sq.Ft.:
- 770
- Status:
- Active
- Beds:
- 1
- Lot size:
- 0.88 Acres
- Year built:
- 1922
- Baths:
- 1.00
- MLS#:
- 24379983
ADDITIONAL INFORMATION
Corner Live/Work Loft in DTLA's Iconic Cornell Bldg, proudly sitting in the midst of The Fashion Districts "Santee Village". Nearly 800sf of wide open downtown living, boasting 11' high ceilings, original urban polished concrete floors, exposed brick, custom closet w/organizer behind a 3-panel smoked glass slider and a southern wall of floor-to-ceiling original factory windows making this downtown loft super bright and airy. The Cornell is approved and receives the highly sought after "Mills Act" providing huge annual property tax savings for it's owners. The space offers an impressive kitchen with gas range, European flat panel cabinets, smoked glass backsplash, stainless steel appliance package and a massive charcoal grey granite kitchen island great for entertaining. Central HVAC with Nest thermostat, in unit washer/dryer and parking (located just a short block away via walk/shuttle in the Maple St Garage). A fun outdoor private bonus space great for plants, mini-garden or relaxing! Renowned rooftop amenity package includes: pool/spa/hot tub sundeck, basketball court, driving range, rooftop fire pit lounge and BBQ area. Stop the gym membership and workout in Santee Village's large, complete fitness center and enjoy the complexes popular "Santee Village Market" for a quick convenient store run. Keep the car parked and walk to everything DTLA has to offer, public transportation, shopping, bars and restaurants. From The Row to The Crypt and everything in between! 24-hr Security, elevator code/fob access.
$469,000
Los Angeles St Los Angeles, CA 90014
- Type:
- Loft Style
- Sq.Ft.:
- 770
- Status:
- Active
- Beds:
- 1
- Lot size:
- 0.88 Acres
- Year built:
- 1922
- Baths:
- 1.00
- MLS#:
- 24-379983
ADDITIONAL INFORMATION
Corner Live/Work Loft in DTLA's Iconic Cornell Bldg, proudly sitting in the midst of The Fashion Districts "Santee Village". Nearly 800sf of wide open downtown living, boasting 11' high ceilings, original urban polished concrete floors, exposed brick, custom closet w/organizer behind a 3-panel smoked glass slider and a southern wall of floor-to-ceiling original factory windows making this downtown loft super bright and airy. The Cornell is approved and receives the highly sought after "Mills Act" providing huge annual property tax savings for it's owners. The space offers an impressive kitchen with gas range, European flat panel cabinets, smoked glass backsplash, stainless steel appliance package and a massive charcoal grey granite kitchen island great for entertaining. Central HVAC with Nest thermostat, in unit washer/dryer and parking (located just a short block away via walk/shuttle in the Maple St Garage). A fun outdoor private bonus space great for plants, mini-garden or relaxing! Renowned rooftop amenity package includes: pool/spa/hot tub sundeck, basketball court, driving range, rooftop fire pit lounge and BBQ area. Stop the gym membership and workout in Santee Village's large, complete fitness center and enjoy the complexes popular "Santee Village Market" for a quick convenient store run. Keep the car parked and walk to everything DTLA has to offer, public transportation, shopping, bars and restaurants. From The Row to The Crypt and everything in between! 24-hr Security, elevator code/fob access.
- Type:
- Condo
- Sq.Ft.:
- 860
- Status:
- Active
- Beds:
- 1
- Lot size:
- 0.37 Acres
- Year built:
- 1911
- Baths:
- 1.00
- MLS#:
- CRGD24062609
ADDITIONAL INFORMATION
Welcome to the epitome of Downtown loft living. Enjoying unobstructed Southern and Eastern vistas, this condo in the Bartlett Building bathes in natural light from dawn till dusk. Making your way through double doors into this 860-square-foot haven, featuring one bedroom, one bath, and perched on the 11th floor as a corner unit loft. Embracing industrial chic aesthetics, the space showcases exposed brick walls, polished concrete floors, lofty 10-foot ceilings, and the pièce de résistance: four expansive windows framing captivating views of Spring and 7th Street. Privacy meets style with a custom steel and glass French door partition leading to the bedroom, complemented by a recently remodeled ensuite bathroom. Equipped with brand-new Samsung appliances and an LG washer/dryer combo, this condo is primed for immediate occupancy and comes with 2 parking spaces. As if that wasn’t enticing enough, this property falls under The Mills Act Historical Property Contract, promising substantial property tax savings for its owners. If you've been on the hunt for the quintessential Downtown loft, your search ends here.
- Type:
- Condo
- Sq.Ft.:
- 660
- Status:
- Active
- Beds:
- 1
- Lot size:
- 0.17 Acres
- Year built:
- 1925
- Baths:
- 1.00
- MLS#:
- CL24379027
ADDITIONAL INFORMATION
MUST BE OWNER OCCUPIED. This beautiful Live/Work loft in the historic Textile building is a south facing home with oversized, industrial windows providing lots of light and amazing views all day and night. There is a modern kitchen, bath and washer/dryer. This home has a separate bedroom area with a large closet. Shades and lighting have been installed. A RARE dedicated parking space within the complex PLUS a storage unit is included. This is a Mills Act building with generous tax savings and may qualify for one of the City of Los Angeles' first time homeowners purchase assistance program. The Textile Lofts are part of Santee Village which is a vibrant community located within the equally vibrant downtown Fashion District. Residents hang out in the courtyard or on the rooftops where they enjoy 360 degree views of Los Angeles. You can take a dip in the pool or spa, enjoy the BBQ areas, shoot some hoops or work on your golf game! This urban village is very pet friendly. This is a wonderful community to call home!
- Type:
- Condo
- Sq.Ft.:
- 660
- Status:
- Active
- Beds:
- 1
- Lot size:
- 0.17 Acres
- Year built:
- 1925
- Baths:
- 1.00
- MLS#:
- 24379027
ADDITIONAL INFORMATION
MUST BE OWNER OCCUPIED. This beautiful Live/Work loft in the historic Textile building is a south facing home with oversized, industrial windows providing lots of light and amazing views all day and night. There is a modern kitchen, bath and washer/dryer. This home has a separate bedroom area with a large closet. Shades and lighting have been installed. A RARE dedicated parking space within the complex PLUS a storage unit is included. This is a Mills Act building with generous tax savings and may qualify for one of the City of Los Angeles' first time homeowners purchase assistance program. The Textile Lofts are part of Santee Village which is a vibrant community located within the equally vibrant downtown Fashion District. Residents hang out in the courtyard or on the rooftops where they enjoy 360 degree views of Los Angeles. You can take a dip in the pool or spa, enjoy the BBQ areas, shoot some hoops or work on your golf game! This urban village is very pet friendly. This is a wonderful community to call home!
$435,000
8th St Los Angeles, CA 90014
- Type:
- Loft Style
- Sq.Ft.:
- 660
- Status:
- Active
- Beds:
- 1
- Lot size:
- 0.17 Acres
- Year built:
- 1925
- Baths:
- 1.00
- MLS#:
- 24-379027
ADDITIONAL INFORMATION
MUST BE OWNER OCCUPIED. This beautiful Live/Work loft in the historic Textile building is a south facing home with oversized, industrial windows providing lots of light and amazing views all day and night. There is a modern kitchen, bath and washer/dryer. This home has a separate bedroom area with a large closet. Shades and lighting have been installed. A RARE dedicated parking space within the complex PLUS a storage unit is included. This is a Mills Act building with generous tax savings and may qualify for one of the City of Los Angeles' first time homeowners purchase assistance program. The Textile Lofts are part of Santee Village which is a vibrant community located within the equally vibrant downtown Fashion District. Residents hang out in the courtyard or on the rooftops where they enjoy 360 degree views of Los Angeles. You can take a dip in the pool or spa, enjoy the BBQ areas, shoot some hoops or work on your golf game! This urban village is very pet friendly. This is a wonderful community to call home!
$855,000
Broadway Los Angeles, CA 90014
- Type:
- Loft Style
- Sq.Ft.:
- 1,120
- Status:
- Active
- Beds:
- 1
- Lot size:
- 0.52 Acres
- Year built:
- 1930
- Baths:
- 1.00
- MLS#:
- 24-377531
ADDITIONAL INFORMATION
Stylish, bright, remodeled LIVE/WORK loft situated in the iconic Eastern Columbia building. This 1120sf, 10th floor loft is located in the heart of all that is happening in DTLA. The loft features soaring ceilings, concrete floors throughout, and an open floorplan that's ideal for entertaining. The massive vintage windows let in wonderful natural light, with southward views of downtown. The bedroom is tucked away on one end of the loft for privacy behind a custom partition wall that maintains a true loft feel. There is a sleek designer kitchen with high-end integrated Miele appliances, custom cabinet fridges, unique lighting fixtures, custom built-in entertainment center and bookcase, workspace nook, upgraded bathroom, and in-unit washer and dryer. 1 covered parking space is included with the unit. The Eastern Columbia is a Mills Act historical landmark, offering property owners a significant property tax savings. The building has a gorgeous rooftop pool, sun deck, spa, and fitness center with breathtaking views of DTLA. There is a Kelly Wearstler designed lobby with a 24/7 reception desk and security, courtyard, dog area, and attached parking garage. Within blocks to everything including Whole Foods, Fashion District, Orpheum, Proper and Hoxton hotels, Metro, The Broad, Walt Disney Concert Hall, The Bloc, Fashion District, City Market South, Grand Central Market, and all the best dining, coffee and shops!
$855,000
849 S Broadway Los Angeles, CA 90014
- Type:
- Single Family
- Sq.Ft.:
- 1,120
- Status:
- Active
- Beds:
- 1
- Lot size:
- 0.52 Acres
- Year built:
- 1930
- Baths:
- 1.00
- MLS#:
- CL24377531
ADDITIONAL INFORMATION
Stylish, bright, remodeled LIVE/WORK loft situated in the iconic Eastern Columbia building. This 1120sf, 10th floor loft is located in the heart of all that is happening in DTLA. The loft features soaring ceilings, concrete floors throughout, and an open floorplan that's ideal for entertaining. The massive vintage windows let in wonderful natural light, with southward views of downtown. The bedroom is tucked away on one end of the loft for privacy behind a custom partition wall that maintains a true loft feel. There is a sleek designer kitchen with high-end integrated Miele appliances, custom cabinet fridges, unique lighting fixtures, custom built-in entertainment center and bookcase, workspace nook, upgraded bathroom, and in-unit washer and dryer. 1 covered parking space is included with the unit. The Eastern Columbia is a Mills Act historical landmark, offering property owners a significant property tax savings. The building has a gorgeous rooftop pool, sun deck, spa, and fitness center with breathtaking views of DTLA. There is a Kelly Wearstler designed lobby with a 24/7 reception desk and security, courtyard, dog area, and attached parking garage. Within blocks to everything including Whole Foods, Fashion District, Orpheum, Proper and Hoxton hotels, Metro, The Broad, Walt Dis
- Type:
- Single Family
- Sq.Ft.:
- 1,120
- Status:
- Active
- Beds:
- 1
- Lot size:
- 0.52 Acres
- Year built:
- 1930
- Baths:
- 1.00
- MLS#:
- 24377531
ADDITIONAL INFORMATION
Stylish, bright, remodeled LIVE/WORK loft situated in the iconic Eastern Columbia building. This 1120sf, 10th floor loft is located in the heart of all that is happening in DTLA. The loft features soaring ceilings, concrete floors throughout, and an open floorplan that's ideal for entertaining. The massive vintage windows let in wonderful natural light, with southward views of downtown. The bedroom is tucked away on one end of the loft for privacy behind a custom partition wall that maintains a true loft feel. There is a sleek designer kitchen with high-end integrated Miele appliances, custom cabinet fridges, unique lighting fixtures, custom built-in entertainment center and bookcase, workspace nook, upgraded bathroom, and in-unit washer and dryer. 1 covered parking space is included with the unit. The Eastern Columbia is a Mills Act historical landmark, offering property owners a significant property tax savings. The building has a gorgeous rooftop pool, sun deck, spa, and fitness center with breathtaking views of DTLA. There is a Kelly Wearstler designed lobby with a 24/7 reception desk and security, courtyard, dog area, and attached parking garage. Within blocks to everything including Whole Foods, Fashion District, Orpheum, Proper and Hoxton hotels, Metro, The Broad, Walt Disney Concert Hall, The Bloc, Fashion District, City Market South, Grand Central Market, and all the best dining, coffee and shops!
- Type:
- Condo
- Sq.Ft.:
- 630
- Status:
- Active
- Beds:
- n/a
- Year built:
- 1922
- Baths:
- 1.00
- MLS#:
- P1-17087
ADDITIONAL INFORMATION
Live it up at the Cornell Building located in the Fashion District's Santee Village. This community has endless amenities that include a rooftop pool and spa, 24-hour security, fitness center, basketball court, golf driving range, BBQ area, dog run, courtyards, and a market in the complex. Just outside you are within walking distance to endless restaurants, shopping, bars, coffee shops, and so much more. As you enter the loft you are invited to an open floor plan that gives flexibility to lay out your desired use of space. The gourmet kitchen features European style cabinetry, and Bosch stainless steel appliances. This unit is Mills Act Approved which gives the homeowner up to 70% off the property taxes. Additional features include an assigned covered parking space at the Maple Ave Garage, high ceilings, concrete floors, full bathroom with huge sunken tub, large walk-in closet, laundry inside, and oversized steel framed windows.
- Type:
- Condo
- Sq.Ft.:
- 1,090
- Status:
- Active
- Beds:
- 1
- Lot size:
- 0.52 Acres
- Year built:
- 1930
- Baths:
- 1.00
- MLS#:
- SR24066439
ADDITIONAL INFORMATION
Priced to sell!!! Must see this beautiful Heart of Downtown loft unit in the 1930's Art Deco Iconic Eastern Columbia building. Open floor plan with high ceilings and lots of natural light. The unit can be divided as either a one bedroom or 2 bedroom living space. Laundry hook ups in unit plus a common area laundry room 24 hour concierge/security. Rooftop pool and lounge area with spectacular views and fitness center. Near theaters, art galleries, hotels, restaurants, Fashion District, Grand Central Market and freeways. Unit #210
$1,250,000
849 Broadway Unit 611 Los Angeles, CA 90014
- Type:
- Single Family
- Sq.Ft.:
- 1,740
- Status:
- Active
- Beds:
- 1
- Lot size:
- 0.52 Acres
- Year built:
- 1930
- Baths:
- 2.00
- MLS#:
- 24374855
ADDITIONAL INFORMATION
Art Deco architecture at its finest is exemplified in the iconic Eastern Columbia Building, known as the jewel of downtown. The one-of-a-kind historic landmark benefits from the coveted Mills Act, which provides owners with a massive property tax savings of up to 70%. This bright northwest facing corner LIVE/WORK loft is filled with natural light throughout. The 1740sf is a corner loft with tall ceilings, concrete floors and open plan layout, making it ideal for creative possibilities. The remodeled open plan kitchen is equipped with upgraded stainless steel appliances, wine fridge and bar, movable island with additional storage, and effortlessly flows into the flexible living area for easy entertaining, The west end of the loft opens to a rare private balcony while bedrooms and work spaces can be configured in multiple areas. The loft is very quiet with double pane windows. There are two Kelly Wearstler designed bathrooms, and large entry closet with built-in laundry hookups. Central heat and AC, smart home enabled lights and temp. The loft comes with a spacious assigned garage parking space. The building is known for its stunning iconic clock tower, and amenities include a remarkable rooftop pool deck with spa, sky deck with panoramic views of the city, 24/7 reception and security, lobby lounge, courtyard, and attached parking garage. A historic restoration project of the special blue tile facade is underway, which will make the building more dazzling than ever! Within blocks is the best of DTLA, including il caffe, flagship Apple Store, Proper Hotel, The Hoxton, Whole Foods, The Broad, Walt Disney Concert Hall, Frank Gehry's Grand LA, Crypto Arena, ACNE, Mykita, Paul Smith, MOCA, Verve, APC, The Art Room, Michelin star Shibumi, Sonoratown, Wood Spoon, Grand Central Market, art galleries, and tons more dining and shopping in the nearby Fashion District, Arts District and South Park.
$1,250,000
Broadway Los Angeles, CA 90014
- Type:
- Loft Style
- Sq.Ft.:
- 1,740
- Status:
- Active
- Beds:
- 1
- Lot size:
- 0.52 Acres
- Year built:
- 1930
- Baths:
- 2.00
- MLS#:
- 24-374855
ADDITIONAL INFORMATION
Art Deco architecture at its finest is exemplified in the iconic Eastern Columbia Building, known as the jewel of downtown. The one-of-a-kind historic landmark benefits from the coveted Mills Act, which provides owners with a massive property tax savings of up to 70%. This bright northwest facing corner LIVE/WORK loft is filled with natural light throughout. The 1740sf is a corner loft with tall ceilings, concrete floors and open plan layout, making it ideal for creative possibilities. The remodeled open plan kitchen is equipped with upgraded stainless steel appliances, wine fridge and bar, movable island with additional storage, and effortlessly flows into the flexible living area for easy entertaining, The west end of the loft opens to a rare private balcony while bedrooms and work spaces can be configured in multiple areas. The loft is very quiet with double pane windows. There are two Kelly Wearstler designed bathrooms, and large entry closet with built-in laundry hookups. Central heat and AC, smart home enabled lights and temp. The loft comes with a spacious assigned garage parking space. The building is known for its stunning iconic clock tower, and amenities include a remarkable rooftop pool deck with spa, sky deck with panoramic views of the city, 24/7 reception and security, lobby lounge, courtyard, and attached parking garage. A historic restoration project of the special blue tile facade is underway, which will make the building more dazzling than ever! Within blocks is the best of DTLA, including il caffe, flagship Apple Store, Proper Hotel, The Hoxton, Whole Foods, The Broad, Walt Disney Concert Hall, Frank Gehry's Grand LA, Crypto Arena, ACNE, Mykita, Paul Smith, MOCA, Verve, APC, The Art Room, Michelin star Shibumi, Sonoratown, Wood Spoon, Grand Central Market, art galleries, and tons more dining and shopping in the nearby Fashion District, Arts District and South Park.
- Type:
- Single Family
- Sq.Ft.:
- 1,130
- Status:
- Active
- Beds:
- 1
- Lot size:
- 0.52 Acres
- Year built:
- 1930
- Baths:
- 1.00
- MLS#:
- 24374437
ADDITIONAL INFORMATION
The stunning Eastern Columbia Lofts, a historic and iconic building and one of the finest examples of Art Deco architecture - fondly referred to as the "jewel of downtown." This dramatic open plan LIVE/WORK loft is a rare MILLS ACT property, offering property owners up to 70% property tax savings. Unique to the 3rd floor, you'll experience soaring 14-feet ceilings, original polished concrete floors, and restored 9+ foot iron windows that flood the space with natural south-facing light. The layout offers flexibility with its L-shape design, making it easy to set up two bedrooms or office spaces at opposite ends, depending on your needs. The central kitchen comes with stainless steel appliances and ample pantry storage, while the open plan layout is perfect for entertaining. The spacious bathroom features a lovely Kelly Wearstler-designed soaking tub and vanity, along with a laundry closet equipped with a newer W/D and additional linen storage. This loft also offers upgraded features such as Nest WIFI-controlled central Heat/AC, generous-sized bedroom closet, motorized custom window shades, dimmable lights and 1 underground assigned, covered parking space with EV CHARGER. The Eastern Columbia Lofts is renowned for its fabulous amenities, including a rooftop pool deck with a hot tub and outdoor fireplace, a rooftop gym, and 24/7 front desk reception. There's also a welcoming lobby lounge and courtyard with a dog run. Located in the hip south end of Broadway, you'll be close to the best of downtown LA. Just blocks to the all the best eateries, night life, Whole Foods, Apple store, Crypto Area, The Bloc, Grand Central Market, museums and galleries, Hoxton, Zinque, Proper Hotel, Verve, IL Caffe, Paul Smith, Mykita, Fashion District, Metro and more. The building's facade is currently being restored to maintain its historic integrity, which will only add more value to this fantastic landmark. Don't miss this unique opportunity to own a piece of history and enjoy the vibrant downtown lifestyle at Eastern Columbia Lofts!
$810,000
Broadway Los Angeles, CA 90014
- Type:
- Loft Style
- Sq.Ft.:
- 1,130
- Status:
- Active
- Beds:
- 1
- Lot size:
- 0.52 Acres
- Year built:
- 1930
- Baths:
- 1.00
- MLS#:
- 24-374437
ADDITIONAL INFORMATION
The stunning Eastern Columbia Lofts, a historic and iconic building and one of the finest examples of Art Deco architecture - fondly referred to as the "jewel of downtown." This dramatic open plan LIVE/WORK loft is a rare MILLS ACT property, offering property owners up to 70% property tax savings. Unique to the 3rd floor, you'll experience soaring 14-feet ceilings, original polished concrete floors, and restored 9+ foot iron windows that flood the space with natural south-facing light. The layout offers flexibility with its L-shape design, making it easy to set up two bedrooms or office spaces at opposite ends, depending on your needs. The central kitchen comes with stainless steel appliances and ample pantry storage, while the open plan layout is perfect for entertaining. The spacious bathroom features a lovely Kelly Wearstler-designed soaking tub and vanity, along with a laundry closet equipped with a newer W/D and additional linen storage. This loft also offers upgraded features such as Nest WIFI-controlled central Heat/AC, generous-sized bedroom closet, motorized custom window shades, dimmable lights and 1 underground assigned, covered parking space with EV CHARGER. The Eastern Columbia Lofts is renowned for its fabulous amenities, including a rooftop pool deck with a hot tub and outdoor fireplace, a rooftop gym, and 24/7 front desk reception. There's also a welcoming lobby lounge and courtyard with a dog run. Located in the hip south end of Broadway, you'll be close to the best of downtown LA. Just blocks to the all the best eateries, night life, Whole Foods, Apple store, Crypto Area, The Bloc, Grand Central Market, museums and galleries, Hoxton, Zinque, Proper Hotel, Verve, IL Caffe, Paul Smith, Mykita, Fashion District, Metro and more. The building's facade is currently being restored to maintain its historic integrity, which will only add more value to this fantastic landmark. Don't miss this unique opportunity to own a piece of history and enjoy the vibrant downtown lifestyle at Eastern Columbia Lofts!
- Type:
- Condo
- Sq.Ft.:
- 1,011
- Status:
- Active
- Beds:
- 1
- Lot size:
- 0.88 Acres
- Year built:
- 1922
- Baths:
- 1.00
- MLS#:
- 24374153
ADDITIONAL INFORMATION
3D Tour: bit.ly/Cornell-704 Originally built as one of the handful of textile and garment buildings that helped create what Fashion District is today, now converted into historic lofts with breathtaking architecture and gorgeous industrial style. The home features a massive open floorplan with stunning original steel framed windows, elevated 10' high concrete ceilings, and a relaxing bedroom tucked behind custom built sliding wood & frosted glass doors. Create delectable meals in the spacious kitchen while enjoying European style flat panel cabinets, rich granite countertop, and Bosch stainless-steel appliances along with a 4-burner gas range. Experience tranquility in the bathroom by admiring the mosaic tiled floors, deep soaking tub, and an updated Samsung stacked washer and dryer. Unlike many other Downtown buildings, Cornell is recognized as a historic Mills Act approved building. As such, homeowners receive a massively reduced property tax bill, with savings upwards to 70% off which also carries the discounted rate to every subsequent owner! Included with the home is (1) assigned parking space and access to a collection of amenities including a rooftop pool, multiple rooftop spas, fitness center, BBQ grills, sundeck, rooftop basketball court, 24/7 security, guest parking, and more. Conveniently located near multiple popular destinations including the LA Flower Market, Apple Store, Sonoratown, and many up-and-coming food halls and event centers.
$485,000
Los Angeles St Los Angeles, CA 90014
- Type:
- Condo
- Sq.Ft.:
- 1,011
- Status:
- Active
- Beds:
- 1
- Lot size:
- 0.88 Acres
- Year built:
- 1922
- Baths:
- 1.00
- MLS#:
- 24-374153
ADDITIONAL INFORMATION
3D Tour: bit.ly/Cornell-704 Originally built as one of the handful of textile and garment buildings that helped create what Fashion District is today, now converted into historic lofts with breathtaking architecture and gorgeous industrial style. The home features a massive open floorplan with stunning original steel framed windows, elevated 10' high concrete ceilings, and a relaxing bedroom tucked behind custom built sliding wood & frosted glass doors. Create delectable meals in the spacious kitchen while enjoying European style flat panel cabinets, rich granite countertop, and Bosch stainless-steel appliances along with a 4-burner gas range. Experience tranquility in the bathroom by admiring the mosaic tiled floors, deep soaking tub, and an updated Samsung stacked washer and dryer. Unlike many other Downtown buildings, Cornell is recognized as a historic Mills Act approved building. As such, homeowners receive a massively reduced property tax bill, with savings upwards to 70% off which also carries the discounted rate to every subsequent owner! Included with the home is (1) assigned parking space and access to a collection of amenities including a rooftop pool, multiple rooftop spas, fitness center, BBQ grills, sundeck, rooftop basketball court, 24/7 security, guest parking, and more. Conveniently located near multiple popular destinations including the LA Flower Market, Apple Store, Sonoratown, and many up-and-coming food halls and event centers.
- Type:
- Condo
- Sq.Ft.:
- 860
- Status:
- Active
- Beds:
- 1
- Lot size:
- 0.37 Acres
- Year built:
- 1911
- Baths:
- 1.00
- MLS#:
- GD24062609
ADDITIONAL INFORMATION
Welcome to the epitome of Downtown loft living. Enjoying unobstructed Southern and Eastern vistas, this condo in the Bartlett Building bathes in natural light from dawn till dusk. Making your way through double doors into this 860-square-foot haven, featuring one bedroom, one bath, and perched on the 11th floor as a corner unit loft. Embracing industrial chic aesthetics, the space showcases exposed brick walls, polished concrete floors, lofty 10-foot ceilings, and the pièce de résistance: four expansive windows framing captivating views of Spring and 7th Street. Privacy meets style with a custom steel and glass French door partition leading to the bedroom, complemented by a recently remodeled ensuite bathroom. Equipped with brand-new Samsung appliances and an LG washer/dryer combo, this condo is primed for immediate occupancy and comes with 2 parking spaces. As if that wasn’t enticing enough, this property falls under The Mills Act Historical Property Contract, promising substantial property tax savings for its owners. If you've been on the hunt for the quintessential Downtown loft, your search ends here.
$599,000
8th St Los Angeles, CA 90014
- Type:
- Condo
- Sq.Ft.:
- 1,010
- Status:
- Active
- Beds:
- 1
- Lot size:
- 0.17 Acres
- Year built:
- 1925
- Baths:
- 1.00
- MLS#:
- 24-373185
ADDITIONAL INFORMATION
Immerse yourself in the radiant glow of a sun-drenched, corner loft that boasts expansive south and west-facing views, nestled within the vibrant heart of the Fashion District at the iconic Textile Building, a nationally recognized Historic Cultural Monument that benefits from the MILLS ACT TAX program saving the homeowner thousands of dollars in annual property taxes. This loft is a creative's dream, framed by colossal, industrial-sized windows that offer panoramas of the bustling Downtown skyline. Inside, the space is a testament to urban chic, with polished concrete floors and high ceilings that amplify its authentic loft character. There is ample storage thanks to numerous built-ins coupled with a functional kitchen that features newer stainless steel appliances and a newer in unit washer/dryer. Additional features include central HVAC, custom dual system window shades offering both light penetrating and blackout options, as well as an oversized parking space with easy elevator access. But the allure doesn't end there. As a resident, you're bestowed with access to the Textile rooftop deck as well as Santee Village amenities which include a rooftop pool, spa, driving range, basketball court, fitness center, and BBQ area. Conveniently located in a vibrant part of the fashion district offering a variety of dining and shopping options at your doorstep and within close proximity to freeways and public transportation. Must see to appreciate.
- Type:
- Condo
- Sq.Ft.:
- 1,010
- Status:
- Active
- Beds:
- 1
- Lot size:
- 0.17 Acres
- Year built:
- 1925
- Baths:
- 1.00
- MLS#:
- 24373185
ADDITIONAL INFORMATION
Immerse yourself in the radiant glow of a sun-drenched, corner loft that boasts expansive south and west-facing views, nestled within the vibrant heart of the Fashion District at the iconic Textile Building, a nationally recognized Historic Cultural Monument that benefits from the MILLS ACT TAX program saving the homeowner thousands of dollars in annual property taxes. This loft is a creative's dream, framed by colossal, industrial-sized windows that offer panoramas of the bustling Downtown skyline. Inside, the space is a testament to urban chic, with polished concrete floors and high ceilings that amplify its authentic loft character. There is ample storage thanks to numerous built-ins coupled with a functional kitchen that features newer stainless steel appliances and a newer in unit washer/dryer. Additional features include central HVAC, custom dual system window shades offering both light penetrating and blackout options, as well as an oversized parking space with easy elevator access. But the allure doesn't end there. As a resident, you're bestowed with access to the Textile rooftop deck as well as Santee Village amenities which include a rooftop pool, spa, driving range, basketball court, fitness center, and BBQ area. Conveniently located in a vibrant part of the fashion district offering a variety of dining and shopping options at your doorstep and within close proximity to freeways and public transportation. Must see to appreciate.
- Type:
- Condo
- Sq.Ft.:
- 770
- Status:
- Active
- Beds:
- 1
- Lot size:
- 0.37 Acres
- Year built:
- 1911
- Baths:
- 1.00
- MLS#:
- 24369501
ADDITIONAL INFORMATION
Step into a slice of Los Angeles history with this exquisitely appointed loft apartment, where Beaux-Arts elegance meets modern convenience in the heart of the Historic Core. Perfect for first-time home buyers, investors, retirees, or those seeking a chic urban second home, this residence is a true gem, capturing the essence of city living at its finest. As you enter, the incredible light streaming through large, double-hung historical windows instantly welcomes you, illuminating the freshly painted, open-concept living space. The loft design is a masterful blend of classic architecture and contemporary style, featuring cement floors that add to the industrial-chic vibe. Entertain with ease in the open-style kitchen, equipped with new fixtures that enhance the culinary experience.The bedroom is a tranquil retreat, while the oversized bathtub in the bathroom offers a spa-like indulgence after a long day. Convenience is never compromised with an in-unit washer and dryer. Residents benefit from the Mills Act, which provides significant property tax savings, making this an attractive opportunity for savvy buyers. This historic building not only boasts a high walking score but also places you at the epicenter of the best downtown has to offer. Discover a vibrant lifestyle surrounded by theaters, galleries, restaurants, and boutiques, all within walking distance.This apartment is more than a home; it's a statement of style and a testament to the allure of Los Angeles living. Don't miss the chance to own a piece of the city's storied past with all the amenities for a comfortable, modern lifestyle.
$489,000
7th St Los Angeles, CA 90014
- Type:
- Loft Style
- Sq.Ft.:
- 770
- Status:
- Active
- Beds:
- 1
- Lot size:
- 0.37 Acres
- Year built:
- 1911
- Baths:
- 1.00
- MLS#:
- 24-369501
ADDITIONAL INFORMATION
Step into a slice of Los Angeles history with this exquisitely appointed loft apartment, where Beaux-Arts elegance meets modern convenience in the heart of the Historic Core. Perfect for first-time home buyers, investors, retirees, or those seeking a chic urban second home, this residence is a true gem, capturing the essence of city living at its finest. As you enter, the incredible light streaming through large, double-hung historical windows instantly welcomes you, illuminating the freshly painted, open-concept living space. The loft design is a masterful blend of classic architecture and contemporary style, featuring cement floors that add to the industrial-chic vibe. Entertain with ease in the open-style kitchen, equipped with new fixtures that enhance the culinary experience.The bedroom is a tranquil retreat, while the oversized bathtub in the bathroom offers a spa-like indulgence after a long day. Convenience is never compromised with an in-unit washer and dryer. Residents benefit from the Mills Act, which provides significant property tax savings, making this an attractive opportunity for savvy buyers. This historic building not only boasts a high walking score but also places you at the epicenter of the best downtown has to offer. Discover a vibrant lifestyle surrounded by theaters, galleries, restaurants, and boutiques, all within walking distance.This apartment is more than a home; it's a statement of style and a testament to the allure of Los Angeles living. Don't miss the chance to own a piece of the city's storied past with all the amenities for a comfortable, modern lifestyle.
- Type:
- Condo
- Sq.Ft.:
- 880
- Status:
- Active
- Beds:
- n/a
- Lot size:
- 0.88 Acres
- Year built:
- 1914
- Baths:
- 1.00
- MLS#:
- 24348103
ADDITIONAL INFORMATION
Beautiful downtown loft boasting a private bedroom space, welcomes you home to the popular "Echardt Building" in the Santee Village. With gorgeous high ceilings, a sleek contemporary design and a light filled kitchen with stunning, large architectural windows - what more can one ask for! Kitchen displays beautiful granite counters, Euro cabinets, glass back splash and Bosch SS appliances. Perfect for entertaining and hosting. Spacious bathroom, deep soak tub with laundry inside offers great convenience. Enjoy all the amazing amenities the building has to offer such as- 24hr security, rooftop pool and spa, fitness center, half basketball court, golf range and BBQ area. Downstairs in gourmet restaurants, perfect for meals on the go or dining. The rooftop showcases 360 degree views. The best part of this unit is the building is part of the Historic benefits and Mills Act which qualifies home owners for a property tax discount of 70%! Walk to the famous Bottega Louie for a Parisian pastry and cappuccino. Right in the heart of Fashion District you have everything at your fingertips. HOA 24hr patrolled security guards, includes Water, Trash, Sewer, building maintenance, guest parking, Pool and fitness club and HOA concierge on-site. This is a true gem!
- Type:
- Condo
- Sq.Ft.:
- 880
- Status:
- Active
- Beds:
- n/a
- Lot size:
- 0.88 Acres
- Year built:
- 1914
- Baths:
- 1.00
- MLS#:
- CL24348103
ADDITIONAL INFORMATION
Beautiful downtown loft boasting a private bedroom space, welcomes you home to the popular "Echardt Building" in the Santee Village. With gorgeous high ceilings, a sleek contemporary design and a light filled kitchen with stunning, large architectural windows - what more can one ask for! Kitchen displays beautiful granite counters, Euro cabinets, glass back splash and Bosch SS appliances. Perfect for entertaining and hosting. Spacious bathroom, deep soak tub with laundry inside offers great convenience. Enjoy all the amazing amenities the building has to offer such as- 24hr security, rooftop pool and spa, fitness center, half basketball court, golf range and BBQ area. Downstairs in gourmet restaurants, perfect for meals on the go or dining. The rooftop showcases 360 degree views. The best part of this unit is the building is part of the Historic benefits and Mills Act which qualifies home owners for a property tax discount of 70%! Walk to the famous Bottega Louie for a Parisian pastry and cappuccino. Right in the heart of Fashion District you have everything at your fingertips. HOA 24hr patrolled security guards, includes Water, Trash, Sewer, building maintenance, guest parking, Pool and fitness club and HOA concierge on-site. This is a true gem!


Based on information from Combined LA/Westside Multiple Listing Service, Inc. as of {{last updated}}. All data, including all measurements and calculations of area, is obtained from various sources and has not been, and will not be, verified by broker or MLS. All information should be independently reviewed and verified for accuracy. Properties may or may not be listed by the office/agent presenting the information.
Los Angeles Real Estate
The median home value in Los Angeles, CA is $681,800. This is higher than the county median home value of $607,000. The national median home value is $219,700. The average price of homes sold in Los Angeles, CA is $681,800. Approximately 34.45% of Los Angeles homes are owned, compared to 59.14% rented, while 6.42% are vacant. Los Angeles real estate listings include condos, townhomes, and single family homes for sale. Commercial properties are also available. If you see a property you’re interested in, contact a Los Angeles real estate agent to arrange a tour today!
Los Angeles, California 90014 has a population of 3,949,776. Los Angeles 90014 is less family-centric than the surrounding county with 28.74% of the households containing married families with children. The county average for households married with children is 32.35%.
The median household income in Los Angeles, California 90014 is $54,501. The median household income for the surrounding county is $61,015 compared to the national median of $57,652. The median age of people living in Los Angeles 90014 is 35.2 years.
Los Angeles Weather
The average high temperature in July is 83.7 degrees, with an average low temperature in January of 46.4 degrees. The average rainfall is approximately 16.7 inches per year, with 0 inches of snow per year.
