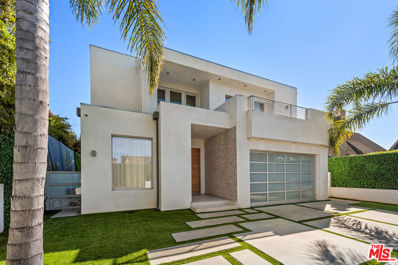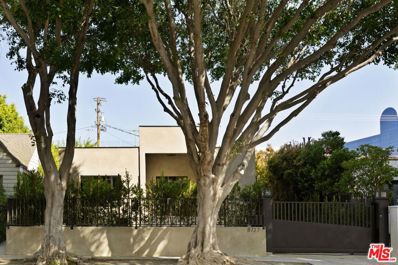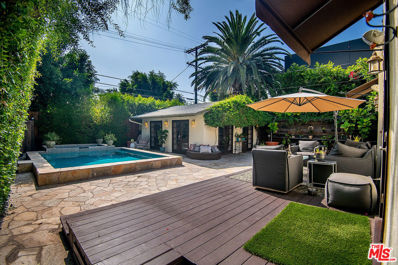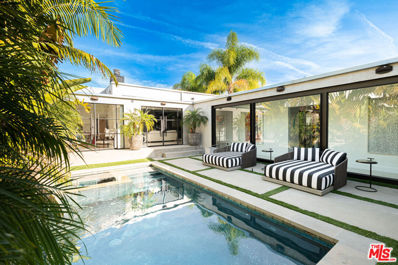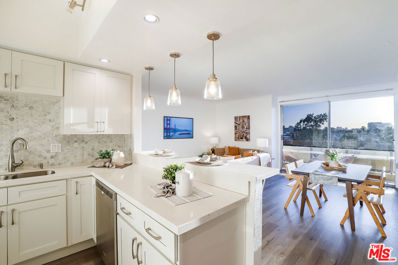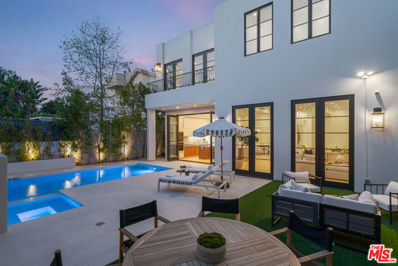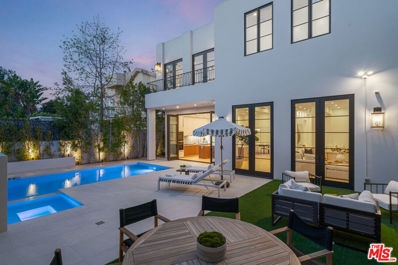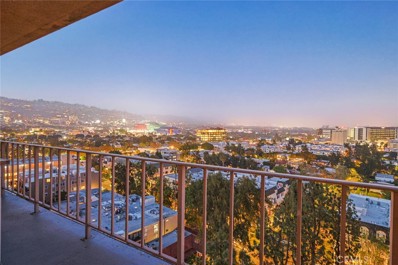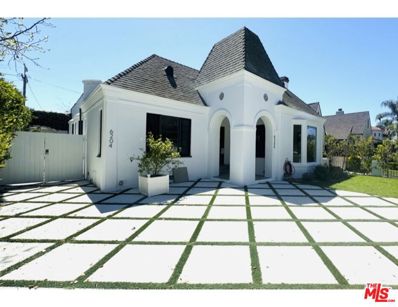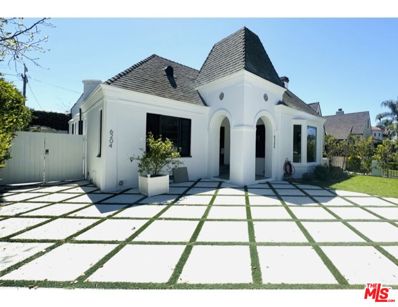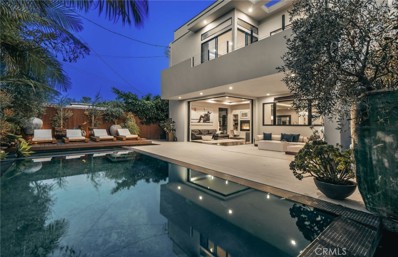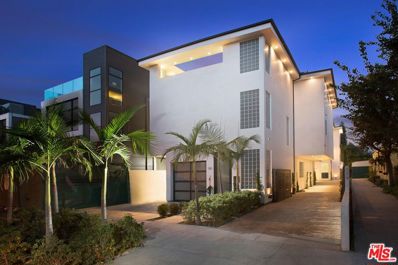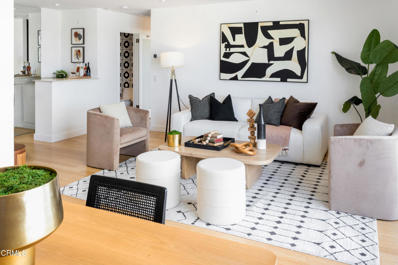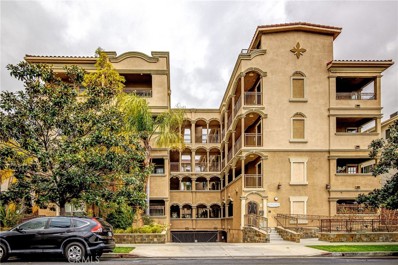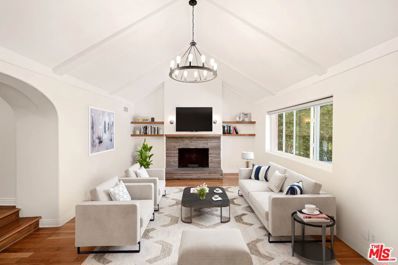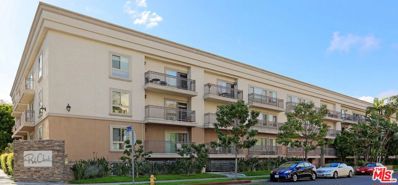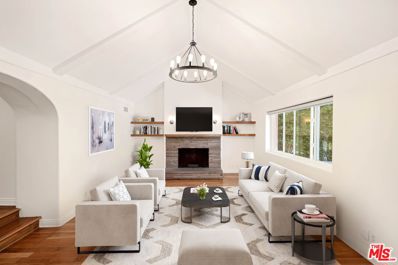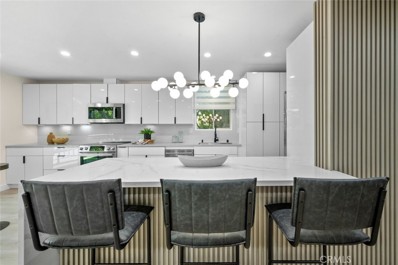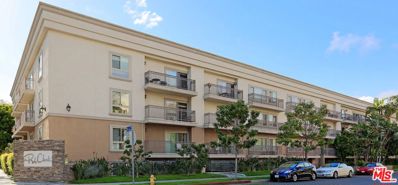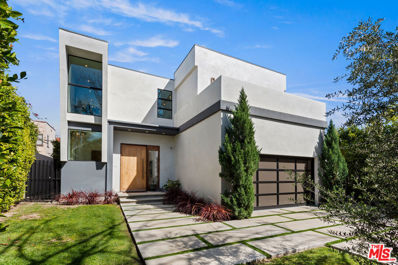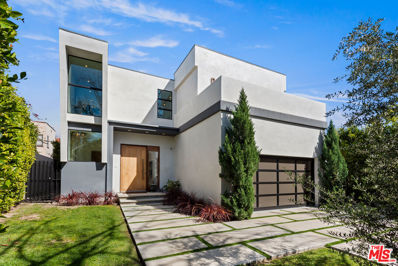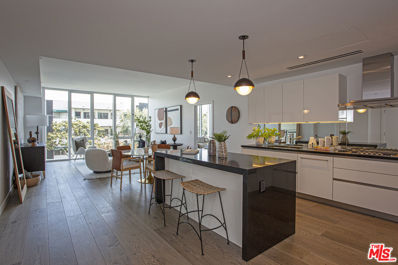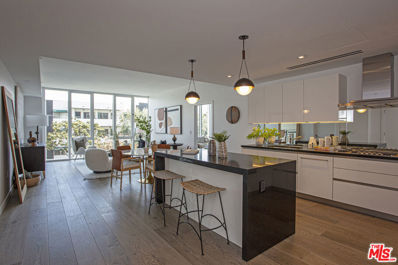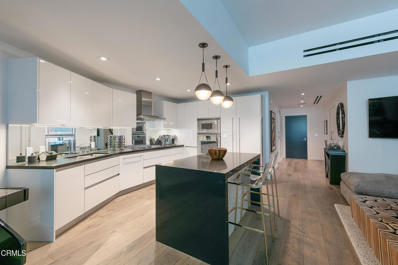Los Angeles CA Homes for Sale
$3,995,000
6620 5th Street Los Angeles, CA 90048
- Type:
- Single Family
- Sq.Ft.:
- 3,839
- Status:
- Active
- Beds:
- 3
- Lot size:
- 0.14 Acres
- Year built:
- 2012
- Baths:
- 4.00
- MLS#:
- 24380844
ADDITIONAL INFORMATION
Welcome to this exceptionally crafted contemporary design in one of the most attractive neighborhoods in Los Angeles. Sited in the heart of Beverly Grove, 6620 W 5th Street is a fine example of exquisite volume and scale laid out across a wide open 4,000 square foot floor plan. As you approach, an automatic private gate provides secure access to the home, while walls and hedges envelop the perimeter, ensuring your utmost privacy. As you step inside, you are greeted with soaring ceiling heights and a stunning atrium-like design that opens up the interior from the bottom floor to the top level ceiling. Massive floor to ceiling glass doors and windows and skylights allow an abundance of natural light throughout the home, showcasing the stunning crystal chandelier hanging over the broadened staircase. Exhibiting 2 primary suites, you'll find 2 substantial walk-in closets and over-sized bathrooms featuring the finest Toto fixtures along with top-of-the-line Thermador appliances in the entertainers kitchen. Offering to be delivered fully furnished with a gorgeous vintage Harley-Davidson, 6620 W 5th Street is designed for both the lavish entertainer and the family ready to move in to one of the most stunning homes in one of the cities' most desirable neighborhoods today!
$3,645,000
8727 Rangely Avenue West Hollywood, CA 90048
Open House:
Saturday, 5/11 2:00-5:00PM
- Type:
- Single Family
- Sq.Ft.:
- 2,262
- Status:
- Active
- Beds:
- 2
- Lot size:
- 0.12 Acres
- Year built:
- 1926
- Baths:
- 3.00
- MLS#:
- 24380011
ADDITIONAL INFORMATION
Introducing the Rangely Retreat, a completely renovated 2 Bedroom + Den masterpiece in arguably West Hollywoods best location. This home combines warm architecture with natural elements creating the perfect balance between light, space, and comfort. Unique features include exquisite white oak cabinetry, fleetwood doors, wide plank hardwood flooring, Moca limestone bathrooms, and a gourmet Thermador Kitchen. Enjoy being steps away from the most popular shops, restaurants, and nightlife including Catch, Craig's, Zinque, and Ceccoins. Privacy is ensured with a gated entrance including 2-3 parking spaces, a hedged perimeter, and resort-style pool making the yard a true tranquil escape.
$2,195,000
350 LAUREL Avenue Los Angeles, CA 90048
- Type:
- Single Family
- Sq.Ft.:
- n/a
- Status:
- Active
- Beds:
- 3
- Lot size:
- 0.15 Acres
- Year built:
- 1926
- Baths:
- 2.00
- MLS#:
- 24377321
ADDITIONAL INFORMATION
This may just be the perfect lil' Spanish home in Beverly Grove!! Totally move-in ready and priced to move w/ 3 beds, 2 baths, a converted garage/studio and an abundance of usable outdoor space for the best in So Cal Living. Beautiful wood floors throughout, the open kitchen boasts SS appliances and leads right into a large formal Dining Room with beautiful French Doors leading out to the gated private front yard. The light filled Living Room features a stunning picture window, warm fireplace and barrel ceilings. The lushly landscaped private backyard features a sparkling pool and spa with an elevated deck for al fresco dining. Centrally located in the hottest area of LA and just a short distance away from The Grove and the city's best restaurants, shops and entertainment. The 3rd bedroom has been converted to a huge walk-in closet!
$4,295,000
385 Huntley Drive West Hollywood, CA 90048
- Type:
- Single Family
- Sq.Ft.:
- 2,800
- Status:
- Active
- Beds:
- 3
- Lot size:
- 0.14 Acres
- Year built:
- 1936
- Baths:
- 4.00
- MLS#:
- 24368297
ADDITIONAL INFORMATION
Set behind a large privacy hedge and driveway gate is this mini-compound on a cul-de-sac street in one of West Hollywood's most sought after locations. Hollywood Regency and Contemporary style mingle in a sophisticated, sprawling single-level home spanning over 2,700 sqft - an extremely rare find in West Hollywood West. Re-imagined by Leslie Klotz, who has been featured in Elle Decor and House Beautiful, this residence is executed to the highest degree with no expense spared. High ceilings and skylights allow natural light to pour into a three bedroom, four bathroom home, which features chic living areas, custom kitchen with La Cornue range, fixtures by WaterWorks, and appliances by Gaggenau and Subzero. Floors are white oak throughout, and custom casement steel doors and windows perfectly frame every viewpoint. The spacious primary bedroom features an oversized shower with dual vanities and walk-in closet. Double doors open from the living room and primary bedroom to a magical pool and spa with fountain that form the centerpiece of the home, surrounded by lush greenery and statuesque palms. A living area with fireplace and custom built-in cabinetry opens to an additional outside area with grill, perfect for entertaining. There are two additional bedrooms, one currently being used as a den, each with their own bathroom. Other amenities include a climatized wine cellar, separate laundry room, and brand-new roof with 10-year warranty. Your own private oasis in the center of it all - moments from the recently updated section of Melrose Ave, the Pacific Design Center, and numerous restaurants, shops, cafes and boutiques such as Cecconi's, Craig's, Restoration Hardware and Maxfield.
- Type:
- Condo
- Sq.Ft.:
- 1,295
- Status:
- Active
- Beds:
- 2
- Lot size:
- 0.98 Acres
- Year built:
- 1976
- Baths:
- 2.00
- MLS#:
- 24381011
ADDITIONAL INFORMATION
Perched high above Los Angeles overlooking Century City, this luxury condo epitomizes elegance and sophistication. Remodeled at the end of 2018, it's spacious open floor plan seamlessly integrates a sprawling living room and dining area, ideal for both relaxation and entertainment. The Gourmet remodeled kitchen overlooks your living space making it great for conversing with guests. With two bedrooms & 2 walk-in closets, including a lavish primary suite boasting a private balcony, comfort and privacy are paramount. Positioned as a corner unit, the condo offers breathtaking panoramic views from two balconies, inviting residents to savor the allure of the cityscape. Convenience is key with two side-by-side parking spots within a secure gated parking area, ensuring peace of mind.This upscale residence doesn't just promise luxury living; it delivers. Residents can indulge in an array of amenities, including two courts, a pool, work-out room & sauna perfect for leisurely afternoons or invigorating workouts. Its prime location opposite the renowned Beverly Center and Cedar Sinai Hospital places it at the heart of the action, offering unparalleled access to upscale shopping, dining, and healthcare facilities. Welcome to a lifestyle of luxury, convenience, and sophistication.
$4,188,000
123 S La Peer Drive Los Angeles, CA 90048
- Type:
- Single Family
- Sq.Ft.:
- 4,041
- Status:
- Active
- Beds:
- 5
- Lot size:
- 0.14 Acres
- Year built:
- 2015
- Baths:
- 6.00
- MLS#:
- CL24380621
ADDITIONAL INFORMATION
Welcome to 123 S La Peer Dr, a serene retreat nestled on a tranquil street adjacent to Beverly Hills. This unique home, steeped in history, boasts features and Scale that cannot be replicated, having been constructed under old zoning codes. Step inside to discover the epitome of luxury living, with motorized shades in the primary bedroom, complemented by 12-foot ceilings and a stunning 25-foot entry ceiling that exudes grandeur. Your security and convenience are paramount, with a fully equipped alarm system and high-speed WiFi seamlessly integrated throughout the house. French doors invite natural light to dance across European appliances in the gourmet kitchen, while a Crestron Smart Home System puts control at your fingertips. Pamper yourself in the primary bedroom en-suite, featuring a Toto smart toilet and window privacy film for added comfort and tranquility. Entertain with ease in the outdoor oasis, complete with a BBQ area and Ring Security Flood cameras ensuring peace of mind. With a 2-car attached garage and French white oak wood flooring adding warmth and elegance, this home offers the perfect blend of sophistication and modern convenience. Welcome to your new sanctuary in the heart of Beverly Hills adjacent living.
$4,188,000
123 La Peer Drive Los Angeles, CA 90048
- Type:
- Single Family
- Sq.Ft.:
- 4,041
- Status:
- Active
- Beds:
- 5
- Lot size:
- 0.14 Acres
- Year built:
- 2015
- Baths:
- 6.00
- MLS#:
- 24380621
ADDITIONAL INFORMATION
Welcome to 123 S La Peer Dr, a serene retreat nestled on a tranquil street adjacent to Beverly Hills. This unique home, steeped in history, boasts features and Scale that cannot be replicated, having been constructed under old zoning codes. Step inside to discover the epitome of luxury living, with motorized shades in the primary bedroom, complemented by 12-foot ceilings and a stunning 25-foot entry ceiling that exudes grandeur. Your security and convenience are paramount, with a fully equipped alarm system and high-speed WiFi seamlessly integrated throughout the house. French doors invite natural light to dance across European appliances in the gourmet kitchen, while a Crestron Smart Home System puts control at your fingertips. Pamper yourself in the primary bedroom en-suite, featuring a Toto smart toilet and window privacy film for added comfort and tranquility. Entertain with ease in the outdoor oasis, complete with a BBQ area and Ring Security Flood cameras ensuring peace of mind. With a 2-car attached garage and French white oak wood flooring adding warmth and elegance, this home offers the perfect blend of sophistication and modern convenience. Welcome to your new sanctuary in the heart of Beverly Hills adjacent living.
- Type:
- Condo
- Sq.Ft.:
- 2,171
- Status:
- Active
- Beds:
- 3
- Lot size:
- 2.07 Acres
- Year built:
- 1971
- Baths:
- 3.00
- MLS#:
- CV24073591
ADDITIONAL INFORMATION
Luxurious Penthouse Suite with Breathtaking Views … Welcome to your dream residence in the heart of the city, where luxury meets panoramic vistas. This exquisite penthouse suite boasts stunning views that stretch from downtown to the Hollywood Hills, including iconic landmarks like the Hollywood sign, Beverly Hills, and the Getty views. Revel in both sunrise and sunset panoramas from every angle…. Step into elegance with a marble entryway, custom marble countertops in the kitchen, recessed lighting, and full hardwood floors throughout. Experience opulence in every detail, including Ann Sacks Spanish marble and tiled bathrooms, and top-of-the-line Bosch appliances. With 3 bedrooms and 3 baths, ample closets, and storage space, this penthouse offers the ultimate in comfort and convenience. Large balconies facing east and west invite you to soak in the city's beauty at any hour. Sonos surround sound living room speakers elevate your entertainment experience, perfect for hosting gatherings or relaxing in style…. Modern convenience is at your fingertips with in-unit washer/dryer, automatic blinds, and a Sub-Zero refrigerator/freezer. Indulge in the finest community offerings, including a heated pool/spa, tennis court, fitness center, and conference room. Rest easy with 24-hour doorman, security, and receptionists, as well as gated parking for peace of mind…. Conveniently located right next to the Four Seasons Hotel and Private Residences, near Bristol Farms, and Cedars-Sinai Medical Center, minutes from Beverly Hills and West Hollywood shops, markets, and entertainment. Enjoy daytime concierge service and access to top-notch amenities, ensuring every need is met with grace and efficiency…. Don't miss this opportunity to experience luxury living at its finest. Join us for the first showing at the open house on April 20th from 10am to 3pm. Schedule a viewing today and step into a world of unparalleled elegance and sophistication.
- Type:
- Single Family
- Sq.Ft.:
- 2,450
- Status:
- Active
- Beds:
- 5
- Lot size:
- 0.14 Acres
- Year built:
- 1936
- Baths:
- 6.00
- MLS#:
- 24374675
ADDITIONAL INFORMATION
A dream home indeed! The blend of historic character with modern upgrades creates a unique and inviting atmosphere.New floors throughout, archways, built-ins, and crown moldings pay homage to the home's historic character. Every detail has been carefully considered to create a luxurious yet welcoming space. From the grand living room to the functional ensuite bedrooms, every aspect is designed for comfort and style. The outdoor amenities like BBQ area, pool, and outdoor fireplace add to the resort like feel. Plus, being so close to iconic destinations such as the Grove, LACMA, Shopping , and restaurants is the cherry on top!
$2,850,000
Lindenhurst Ave Los Angeles, CA 90048
- Type:
- Single Family-Detached
- Sq.Ft.:
- 2,450
- Status:
- Active
- Beds:
- 5
- Lot size:
- 0.14 Acres
- Year built:
- 1936
- Baths:
- 6.00
- MLS#:
- 24-374675
ADDITIONAL INFORMATION
A dream home indeed! The blend of historic character with modern upgrades creates a unique and inviting atmosphere.New floors throughout, archways, built-ins, and crown moldings pay homage to the home's historic character. Every detail has been carefully considered to create a luxurious yet welcoming space. From the grand living room to the functional ensuite bedrooms, every aspect is designed for comfort and style. The outdoor amenities like BBQ area, pool, and outdoor fireplace add to the resort like feel. Plus, being so close to iconic destinations such as the Grove, LACMA, Shopping , and restaurants is the cherry on top!
- Type:
- Single Family
- Sq.Ft.:
- 4,397
- Status:
- Active
- Beds:
- 5
- Lot size:
- 0.14 Acres
- Year built:
- 2012
- Baths:
- 5.00
- MLS#:
- SR24069649
ADDITIONAL INFORMATION
Welcome to the epitome of Beverly Grove living. An organic blend of contemporary design and warm upgrades, awaits the ease of modern living in this one of a kind home. Privately hedged and gated from the street, this home offers a perfect open floor plan, huge ceiling heights, grandiose fleetwood doors connecting indoor & outdoor living. Huge windows throughout which capture tons of light with a combination of the vibrant landscaping- everywhere you look. A harmonious flow amongst the main level combines every living space and includes 2 bathrooms and 1 bedroom. The kitchen was fully upgraded and features organic compounds, Thermador and Viking appliances, wine refrigerator, a built-in coffee maker and tons of cabinet space. A standout dining space presents itself as the heart of the main level and features a floor to ceiling window wall encompassing the lush vegetation outside. The kitchen and family room seamlessly introduce you to the Tulum style backyard, transitioning through floor to ceiling fleetwood pocket doors- connected on a corner. The backyard is fully loaded with an oversized patio area featuring a fireplace and beyond is a zero edge heated pool and spa. Adjacent to the pool is a large deck perfect for leisure and more entertaining, currently equipped with day beds. Lot’s of incredible hedges, plants, pots, and colors make this space ultra inviting and a pleasurable environment. The second level of the home features 3 guest bedrooms with en suite bathrooms, the master suite with a sizable balcony and a common terrace made perfect for relaxation. The double door entry to the master bedroom sets the tone, and once inside you are greeted with another pair or floor to ceiling doors leading to the balcony, a fire place in between the bedroom and bathroom, huge double vanity bathroom with a toilet room, TV, and floating tub. Sliding pocket doors lead you into the master bedroom closet with ample room for his/her belongings and accessories. This remarkable residence includes a power generator, smart home features, an elaborate security camera system, surround-sound speaker system throughout, as well as dual-zoned AC with NEST thermostats. The two-car garage is met with a driveway and gate that leads you to the street. Carefully curated to enhance your way of life to unprecedented levels. Just a block from Beverly Hills and Incredible walkability to all the restaurants, cafes, shops and boutiques that both 3rd. Street and Beverly Grove have to offer.
$2,695,000
510 N Sweetzer Avenue Los Angeles, CA 90048
- Type:
- Single Family
- Sq.Ft.:
- 3,700
- Status:
- Active
- Beds:
- 4
- Lot size:
- 0.16 Acres
- Year built:
- 2020
- Baths:
- 5.00
- MLS#:
- 24377515
ADDITIONAL INFORMATION
Beaming with natural light, this newly constructed contemporary home, boasts just under 3,700SF of luxurious living space, offers 4 bed/4.5 bath and comes fully furnished. Enjoy a spacious open floor plan, designed with seamless indoor-outdoor living in mind - with large pocket sliding doors to an immaculate outdoor patio with spa and dipping pool. The chef's caliber kitchen offers a massive quart-side marble island and brand-new Thermador appliances. The second floor includes an expansive primary suite, 2 en-suite guest bedrooms, and a laundry room conveniently located central to all bedrooms. The residence elevator services all floors, and allows for easy access to the third level secondary en-suite and family room providing a secluded upstairs retreat. To the right of the family room you'll find sliding glass pocket doors which open up to a lavish private sundeck offering a lounge area with an outdoor fire pit, and bathtub, great for a romantic setting and relaxation. This home includes two parking spots plus a 1-car garage. In addition you can combine its mirrored sister location at 508 Sweetzer in the same compound to accommodate extended family and guests in luxury style. Prime location in close proximity to trendy West Hollywood shopping, dining and nightlife.
- Type:
- Condo
- Sq.Ft.:
- 719
- Status:
- Active
- Beds:
- 1
- Year built:
- 1971
- Baths:
- 2.00
- MLS#:
- P1-17457
ADDITIONAL INFORMATION
Welcome to 100 S Doheny Drive, an iconic structure in the heart of Los Angeles. This 10th-floor turnkey unit boasts breathtaking views and a chic, modern living experience. Its curated design offers a seamless connection to the vibrant LA skyline with panoramic views of Beverly Hills, Century City, Hollywood Hills and beyond! With one bedroom and one bathroom, this unit represents a unique opportunity to reside in one of LA's most sought-after locations. Situated on a hip and vibrant tree-lined street just south of the iconic Sunset Boulevard, it provides a coveted centrality and convenience.Inside, beautiful wood floors throughout the living area complements the overall modern aesthetics. Recessed lighting, and updated finishes create a sleek and contemporary ambiance. The well-appointed kitchen features stainless steel appliances, sleek white shaker cabinets, and ample counter space. Step onto the seamlessly integrated spacious balcony to embrace the exhilarating energy of the city lights and skyline. The building offers an array of luxurious amenities, including a sparkling pool with a large sundecka"ideal for soaking up the sun or hosting gatheringsa"a fitness center, a tennis court, a library for the quiet moments, and a conference room for business needs. Additional conveniences include covered, assigned, and gated parking with storage, 24-hour security, and a 16-hour-a-day manned concierge desk. Experience the best of LA living with this prime location offering easy access to the city's finest dining, shopping, and entertainment venues. This luxurious urban retreat is walking distance to world-class shopping and conveniences- The Four Seasons Hotel, Beverly Center, Trader Joe's, Bristol Farms, Robertson Boulevard, Rodeo Drive, Cedars-Sinai and Ralph's are just some of the area's highlights. Experience the ultimate in urban luxury with this stunning unit, where every detail has been designed for comfort and style.
$1,190,000
432 S Willaman Drive Los Angeles, CA 90048
- Type:
- Condo
- Sq.Ft.:
- 1,440
- Status:
- Active
- Beds:
- 2
- Lot size:
- 0.3 Acres
- Year built:
- 2008
- Baths:
- 2.00
- MLS#:
- CRPW24067187
ADDITIONAL INFORMATION
Enter from a charming courtyard filled with oversized potted plants into this stunning floor condo. It is located just 1 block from Beverly Hills. Enjoy open plan living complete with hardwood flooring in the living and dining area. This unit has two spacious bedrooms with full bathrooms and the most desirable walk-in-closet! It also has a Nest thermostat. The chef’s kitchen has stainless appliances, gas range and granite countertops, reverse osmosis drinking water system, and beautiful cherry wood cabinets. GREAT location! Adjacent to Beverly Hills, walk to popular restaurants, shops, cafes of Robertson Blvd. Beverly Center and Cedars Sinai. 2 tandem parking spots plus guest parking. Controlled access. The building has a fantastic sundeck on the rooftop with city views. It’s TurnKey home!!! Move in Ready!!!
- Type:
- Condo
- Sq.Ft.:
- 1,440
- Status:
- Active
- Beds:
- 2
- Lot size:
- 0.3 Acres
- Year built:
- 2008
- Baths:
- 2.00
- MLS#:
- PW24067187
ADDITIONAL INFORMATION
Enter from a charming courtyard filled with oversized potted plants into this stunning floor condo. It is located just 1 block from Beverly Hills. Enjoy open plan living complete with hardwood flooring in the living and dining area. This unit has two spacious bedrooms with full bathrooms and the most desirable walk-in-closet! It also has a Nest thermostat. The chef’s kitchen has stainless appliances, gas range and granite countertops, reverse osmosis drinking water system, and beautiful cherry wood cabinets. GREAT location! Adjacent to Beverly Hills, walk to popular restaurants, shops, cafes of Robertson Blvd. Beverly Center and Cedars Sinai. 2 tandem parking spots plus guest parking. Controlled access. The building has a fantastic sundeck on the rooftop with city views. It’s TurnKey home!!! Move in Ready!!!
$2,297,000
362 Kings Road Los Angeles, CA 90048
- Type:
- Single Family
- Sq.Ft.:
- 1,949
- Status:
- Active
- Beds:
- 3
- Lot size:
- 0.15 Acres
- Year built:
- 1925
- Baths:
- 4.00
- MLS#:
- 24376219
ADDITIONAL INFORMATION
Located minutes away from the Beverly Center, 3rd Street, Melrose Ave. and the Grove for entertainment and shopping, this 1920's Spanish Style home features 3 bedrooms and 3 1/2 bathrooms. As you enter you will find the high ceiling living room with a fireplace and hardwood floors. The dining room has a large arched window overlooking the front yard. The updated kitchen is bright with white quartz countertops and wooden cabinets. Next to the kitchen is a separate laundry room. The spacious main bedroom has his and hers closet and the other two bedrooms each have an ensuite bathroom. The house also offers large guest house with a bonus bedroom and a full bathroom. All glass doors are triple paned and installed recently. Come Visit!
- Type:
- Condo
- Sq.Ft.:
- 930
- Status:
- Active
- Beds:
- 2
- Lot size:
- 0.93 Acres
- Year built:
- 1973
- Baths:
- 2.00
- MLS#:
- 24372241
ADDITIONAL INFORMATION
Top floor 2 bed/2 bath unit available now in the Rob Clark building. The wonderful location makes this building highly desirable with easy access to Cedars Sinai, restaurants & shops on Robertson, and The Beverly Center. Newly painted it is move in ready and features a large private patio with sliding doors that connect to the living room. This top floor unit is brightly lit during the day with a great floor plan as well as inside laundry. The complex is complete with a lovely lobby, gym, pool and extra community laundry facilities. Sellers have never lived in property. Fireplace is decorative. All information provided about the property, including but not limited to square footage, is not guaranteed and should be independently verified. The buyer should confirm all property details independently and or with professionals.
$2,297,000
Kings Rd Los Angeles, CA 90048
- Type:
- Single Family-Detached
- Sq.Ft.:
- 1,949
- Status:
- Active
- Beds:
- 3
- Lot size:
- 0.15 Acres
- Year built:
- 1925
- Baths:
- 4.00
- MLS#:
- 24-376219
ADDITIONAL INFORMATION
Located minutes away from the Beverly Center, 3rd Street, Melrose Ave. and the Grove for entertainment and shopping, this 1920's Spanish Style home features 3 bedrooms and 3 1/2 bathrooms. As you enter you will find the high ceiling living room with a fireplace and hardwood floors. The dining room has a large arched window overlooking the front yard. The updated kitchen is bright with white quartz countertops and wooden cabinets. Next to the kitchen is a separate laundry room. The spacious main bedroom has his and hers closet and the other two bedrooms each have an ensuite bathroom. The house also offers large guest house with a bonus bedroom and a full bathroom. All glass doors are triple paned and installed recently. Come Visit!
- Type:
- Condo
- Sq.Ft.:
- 1,197
- Status:
- Active
- Beds:
- 2
- Lot size:
- 2.07 Acres
- Year built:
- 1971
- Baths:
- 2.00
- MLS#:
- CV24066753
ADDITIONAL INFORMATION
Corner Unit! Fully remodeled featuring an open-concept layout, the Modern kitchen seamlessly flows into the living spaces. Enjoy the abundance of natural light through floor-to-ceiling sliding doors and windows. Exclusive amenities such as tennis court,pool, fitness center, conference room, library room, 24/7 security, daytime concierge, and additional storage. Bosch stainless steel appliances and European style kitchen cabinets. The bathrooms have been fully remodeled with a standing shower new vanities and tile flooring .remote controlled blinds. Huge balcony with a sliding door access to the tennis court and side gate entrance.
$815,000
Clark Dr West Hollywood, CA 90048
- Type:
- Condo
- Sq.Ft.:
- 930
- Status:
- Active
- Beds:
- 2
- Lot size:
- 0.93 Acres
- Year built:
- 1973
- Baths:
- 2.00
- MLS#:
- 24-372241
ADDITIONAL INFORMATION
Top floor 2 bed/2 bath unit available now in the Rob Clark building. The wonderful location makes this building highly desirable with easy access to Cedars Sinai, restaurants & shops on Robertson, and The Beverly Center. Newly painted it is move in ready and features a large private patio with sliding doors that connect to the living room. This top floor unit is brightly lit during the day with a great floor plan as well as inside laundry. The complex is complete with a lovely lobby, gym, pool and extra community laundry facilities. Sellers have never lived in property. Fireplace is decorative. All information provided about the property, including but not limited to square footage, is not guaranteed and should be independently verified. The buyer should confirm all property details independently and or with professionals.
$3,995,000
362 Croft Avenue Los Angeles, CA 90048
- Type:
- Single Family
- Sq.Ft.:
- 4,000
- Status:
- Active
- Beds:
- 5
- Lot size:
- 0.15 Acres
- Year built:
- 2016
- Baths:
- 6.00
- MLS#:
- 24375689
ADDITIONAL INFORMATION
Nestled in the coveted Beverly Grove neighborhood and built in 2017, this sleek modern masterpiece showcases cutting-edge architecture and design, epitomizing luxury living. High end finishes are featured throughout, from Miele appliances in the kitchen to Control4 smart automation, accentuating comfort and ease of living. The open floor plan is complemented by soaring high ceilings and plentiful natural light while a fireplace is a centerpiece of the living room, creating the perfect environment for entertaining. The gourmet kitchen includes top end built-in appliances, a large island with breakfast bar, and is open to the living room and dining room. A bedroom with en-suite bathroom downstairs makes for the perfect home office. Upstairs, the exceptional primary suite boasts a spa-like bathroom, spacious walk-in closet, and private balcony overlooking the yard. Three additional generously-sized bedrooms with en-suite bathrooms are included upstairs, along with a versatile work/study/play area and a dedicated laundry room. The outdoors is a private oasis, where a sparkling pool and spa offer a tranquil retreat from the bustling city life. Fully gated for utmost privacy, this residence provides a haven for residents to enjoy. Experience the epitome of modern elegance and sophistication in this meticulously crafted home, where every detail has been thoughtfully curated to perfection.
$3,995,000
Croft Ave Los Angeles, CA 90048
- Type:
- Single Family-Detached
- Sq.Ft.:
- 4,000
- Status:
- Active
- Beds:
- 5
- Lot size:
- 0.15 Acres
- Year built:
- 2016
- Baths:
- 6.00
- MLS#:
- 24-375689
ADDITIONAL INFORMATION
Nestled in the coveted Beverly Grove neighborhood and built in 2017, this sleek modern masterpiece showcases cutting-edge architecture and design, epitomizing luxury living. High end finishes are featured throughout, from Miele appliances in the kitchen to Control4 smart automation, accentuating comfort and ease of living. The open floor plan is complemented by soaring high ceilings and plentiful natural light while a fireplace is a centerpiece of the living room, creating the perfect environment for entertaining. The gourmet kitchen includes top end built-in appliances, a large island with breakfast bar, and is open to the living room and dining room. A bedroom with en-suite bathroom downstairs makes for the perfect home office. Upstairs, the exceptional primary suite boasts a spa-like bathroom, spacious walk-in closet, and private balcony overlooking the yard. Three additional generously-sized bedrooms with en-suite bathrooms are included upstairs, along with a versatile work/study/play area and a dedicated laundry room. The outdoors is a private oasis, where a sparkling pool and spa offer a tranquil retreat from the bustling city life. Fully gated for utmost privacy, this residence provides a haven for residents to enjoy. Experience the epitome of modern elegance and sophistication in this meticulously crafted home, where every detail has been thoughtfully curated to perfection.
$2,795,000
3rd St Los Angeles, CA 90048
- Type:
- Condo
- Sq.Ft.:
- 1,826
- Status:
- Active
- Beds:
- 2
- Lot size:
- 1.29 Acres
- Year built:
- 2021
- Baths:
- 3.00
- MLS#:
- 24-375225
ADDITIONAL INFORMATION
FINAL PHASE NOW RELEASED! RESIDENCE 206 (aka 2K) OF THE FOUR SEASONS PRIVATE RESIDENCES LA: A spectacular two-story, 2-bedroom townhome with a private elevator and spacious approx. 1,223 SF rooftop terrace. Towering above its neighbors and set in a coveted central location adjacent to the iconic Four Seasons Hotel, the Four Seasons Private Residences Los Angeles is a limited collection of 59 residences ranging from one- to four-bedroom homes, priced from $2.75M to $37M. Set within a distinctive, newly-built 13-story building, the residences offer living spaces steeped in California Modern style with custom interiors by Martyn Lawrence Bullard, chef-caliber kitchens with Gaggenau appliances, and spa-like baths. Crafted to maximize L.A.'s sought-after indoor-outdoor living, every residence is bathed in an abundance of year-round Southern California golden light, and many of the residences boast a rooftop garden, an open-air terrace and/or sweeping views of the city. Residents of the Four Seasons Private Residences Los Angeles enjoy an unrivaled, service-rich lifestyle with five-star onsite services, including world-class concierge, in-residence dining and housekeeping, plus a private, saltwater pool with cabanas, a 19-seat IMAX Private Theatre Palais and lounge, a Harley Pasternak-designed Fitness Center, a residents' lounge, and more.
- Type:
- Condo
- Sq.Ft.:
- 1,826
- Status:
- Active
- Beds:
- 2
- Lot size:
- 1.29 Acres
- Year built:
- 2021
- Baths:
- 3.00
- MLS#:
- 24375225
ADDITIONAL INFORMATION
FINAL PHASE NOW RELEASED! RESIDENCE 206 (aka 2K) OF THE FOUR SEASONS PRIVATE RESIDENCES LA: A spectacular two-story, 2-bedroom townhome with a private elevator and spacious approx. 1,223 SF rooftop terrace. Towering above its neighbors and set in a coveted central location adjacent to the iconic Four Seasons Hotel, the Four Seasons Private Residences Los Angeles is a limited collection of 59 residences ranging from one- to four-bedroom homes, priced from $2.75M to $37M. Set within a distinctive, newly-built 13-story building, the residences offer living spaces steeped in California Modern style with custom interiors by Martyn Lawrence Bullard, chef-caliber kitchens with Gaggenau appliances, and spa-like baths. Crafted to maximize L.A.'s sought-after indoor-outdoor living, every residence is bathed in an abundance of year-round Southern California golden light, and many of the residences boast a rooftop garden, an open-air terrace and/or sweeping views of the city. Residents of the Four Seasons Private Residences Los Angeles enjoy an unrivaled, service-rich lifestyle with five-star onsite services, including world-class concierge, in-residence dining and housekeeping, plus a private, saltwater pool with cabanas, a 19-seat IMAX Private Theatre Palais and lounge, a Harley Pasternak-designed Fitness Center, a residents' lounge, and more.
- Type:
- Condo
- Sq.Ft.:
- 1,540
- Status:
- Active
- Beds:
- 1
- Lot size:
- 0.92 Acres
- Year built:
- 2018
- Baths:
- 2.00
- MLS#:
- P1-17052
ADDITIONAL INFORMATION
Rising 12 stories above the L.A. basin, California Modern is redefined at the unparalleled LEED-certified designed Four Seasons Residences Los Angeles. With an emphasis on openness, a sense that barriers between indoor and outdoor are minimal, freedom from confinement, the Four Seasons Residences offers a luxurious and quintessential California Lifestyle from the moment one is welcomed. Seamless architecture, amenities, and concierge services abound in this elegant 1-bedroom (convertible den) and 2-bathroom home featuring a timeless design and state-of-the-art appointments throughout. The home's open floor plan features a grand great room, including the living room, dining area and a black stone-enhanced gourmet kitchen. Visible from all public spaces, a floor-to-ceiling wall of glass looks out to treetop views. Featuring integrated Gaggenau stainless-steel appliances, the cook's kitchen features custom-designed cupboards imported fixtures and is framed with a granite center island with a seating area. The sumptuous primary suite features a marble-enhanced bath with dual vanities, a separate tub, and shower, truly a spa-like retreat, a large walk-in closet, and tree-top views. Completing this unique one-of-a-kind floor plan is a second marble bath with an oversized shower and a nearby convertible office/den or second bedroom that features a sliding entry door. Managed by Four Seasons, state-of-the-art technology for the modern home is cutting edge from end to end. Hotel-style amenities and five-star service for all residents include valet parking, underground parking, 24-hour security, concierge ''butler'' services, a communal lounge and library opening into residents' kitchen with meal services, a saltwater pool, and private cabanas equipped with ceiling fans, an 18-seat immersive IMAX theatre Palais with lounge for private parties, 1,600-square-foot fitness facility opening to pool courtyard with spaces for personal trainers, yoga or massage and zen space.


Based on information from Combined LA/Westside Multiple Listing Service, Inc. as of {{last updated}}. All data, including all measurements and calculations of area, is obtained from various sources and has not been, and will not be, verified by broker or MLS. All information should be independently reviewed and verified for accuracy. Properties may or may not be listed by the office/agent presenting the information.
Los Angeles Real Estate
The median home value in Los Angeles, CA is $681,800. This is higher than the county median home value of $607,000. The national median home value is $219,700. The average price of homes sold in Los Angeles, CA is $681,800. Approximately 34.45% of Los Angeles homes are owned, compared to 59.14% rented, while 6.42% are vacant. Los Angeles real estate listings include condos, townhomes, and single family homes for sale. Commercial properties are also available. If you see a property you’re interested in, contact a Los Angeles real estate agent to arrange a tour today!
Los Angeles, California 90048 has a population of 3,949,776. Los Angeles 90048 is less family-centric than the surrounding county with 28.74% of the households containing married families with children. The county average for households married with children is 32.35%.
The median household income in Los Angeles, California 90048 is $54,501. The median household income for the surrounding county is $61,015 compared to the national median of $57,652. The median age of people living in Los Angeles 90048 is 35.2 years.
Los Angeles Weather
The average high temperature in July is 83.7 degrees, with an average low temperature in January of 46.4 degrees. The average rainfall is approximately 16.7 inches per year, with 0 inches of snow per year.
