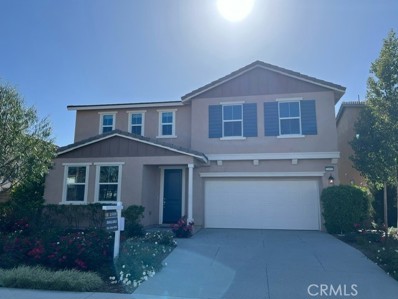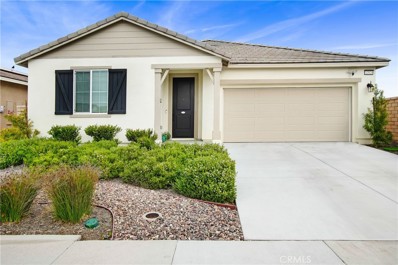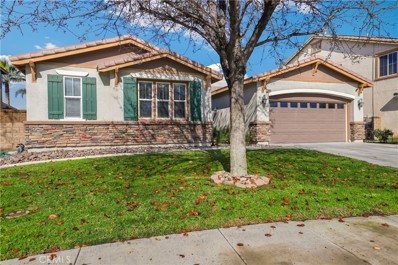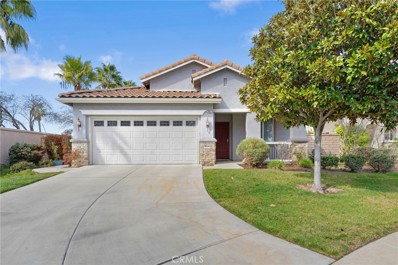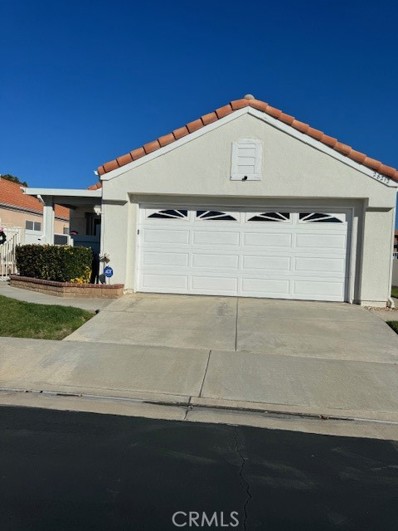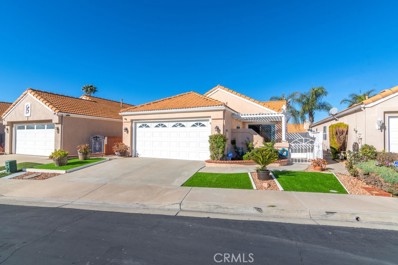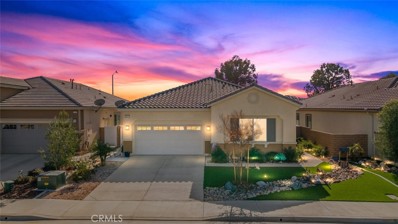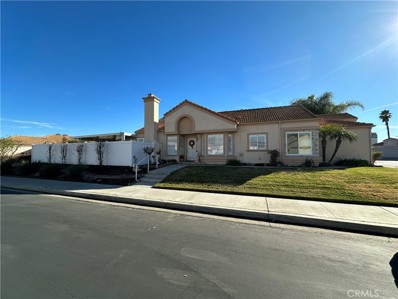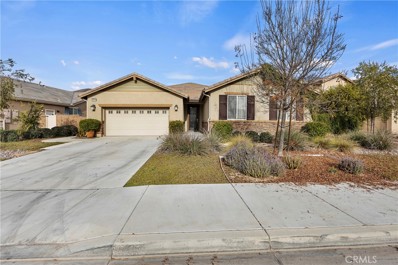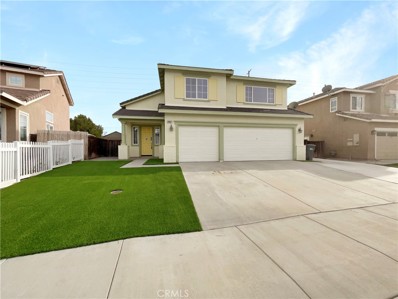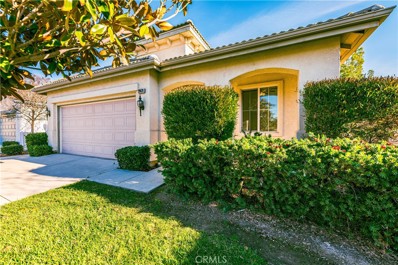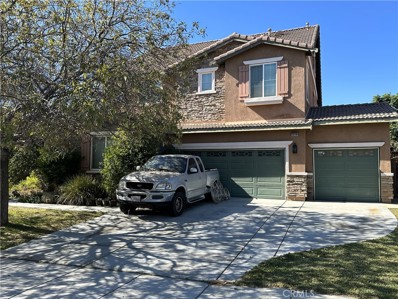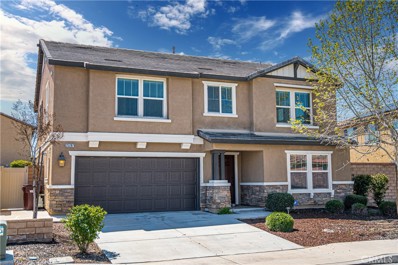Menifee CA Homes for Sale
$814,990
32693 Dahl Jr Lane Menifee, CA 92584
- Type:
- Single Family
- Sq.Ft.:
- 2,680
- Status:
- Active
- Beds:
- 4
- Lot size:
- 0.14 Acres
- Year built:
- 2021
- Baths:
- 3.00
- MLS#:
- EV24025254
ADDITIONAL INFORMATION
HIGHLY UPGRADED MODEL HOME W/ Solar - Your chance to own this beautiful model home at Seasons Elevated at Braverde. This home features upgrades throughout including, flooring, paint, cabinetry. Large open floor plan features 4 oversized bedrooms with a big loft. 3 bathrooms with extensive tile work and upgrades. The living room features tons of natural light open concept and upgraded electric fireplace. Backyard is large and private with covered patio, concrete work and grass area.
- Type:
- Single Family
- Sq.Ft.:
- 2,075
- Status:
- Active
- Beds:
- 3
- Lot size:
- 0.12 Acres
- Year built:
- 2022
- Baths:
- 2.00
- MLS#:
- CV24029660
ADDITIONAL INFORMATION
Premium Lot! Only one neighbor on the left hand side - This is your chance to move into a beautiful, designer single-story corner-lot home featuring 3 bedrooms PLUS a den/bonus room and 2 bathrooms. 32520 Bullard is now available for purchase located in Season's Ranch in the recently built (2021) Braverde Community located in Menifee, CA. Enter through the front door and find a grand walkway with 2 full size, carpeted bedrooms with closets and a full size bathroom with a vanity sink and shower-in-tub. Through the grand walkway moving towards to the heart of the home, find an Individual Laundry Room with two side-by-side full size Washer and Dryer. Direct garage access to the 2 car garage. The garage is available EV charge ready with electrical already run for you. A den/bonus room equipped with French doors that can be used as a movie theatre, office, play room, glam room.. the opportunities are endless - make it your very own imagination room! The Kitchen is a focal point in the home equipped with a large Kitchen island, Built-in Microwave, Gas Stove, Dishwasher and Refrigerator that has an ice/water/coffee maker dispenser. All appliances are INCLUDED with purchase. Living room and dining room are spacious with windows and the sliding glass door that drench in the natural light. The sliding glass door leads to your private backyard with custom pavers, artificial grass, and CCTV exterior cameras. Pre-wired POE for security, full perimeter. Primary bathroom features double-sinks, vanity with cabinets and drawers for bathroom storage, a glass walk-in shower and an individual toilet room. The home is equipped with additional upgrades such as: smart switches, custom lighting fixtures and pendant light fixtures. 12 SunPower Solar panels on roof (4.2 kw on grid only) to reduce electricity costs. Solar will be PAID OFF by current owner during escrow for new buyer. Enjoy Richmond American's quality build and open floorpan. Located right behind and within walking distance to Liberty High School. New elementary school by Menifee Union School District is being built nearby. HOA/CC&R's community includes plenty of amenities like Playground, Dog Park, Bocce Ball Court, Sport Court, Biking Trails and Hiking Trails. Your dream Menifee home is waiting to be called yours!
- Type:
- Single Family
- Sq.Ft.:
- 2,389
- Status:
- Active
- Beds:
- 3
- Lot size:
- 0.23 Acres
- Year built:
- 2007
- Baths:
- 3.00
- MLS#:
- SW24011364
ADDITIONAL INFORMATION
The Lakes - NO age restrictions! This home can qualify for $6500 of grant money for closing costs! *ABSOLUTELY BREATHTAKING: Step into the wow factor of this stunning single-story residence in The Lakes in Menifee *3 BEDROOMS PLUS AN OFFICE: (possible 4th bedroom): Ample space for living and work in style *CHEF'S DELIGHT KITCHEN: Upgraded cabinetry, granite countertops, and double ovens for culinary perfection *OPEN CONCEPT LIVING: Kitchen seamlessly flows into a large family room with a captivating stone fireplace *DESIGNER FORMAL DINING ROOM: Elegance personified with bead-board wainscoting *GORGEOUS PRIMARY SUITE: Your private retreat with a luxury bathroom, designer tile insets, separate soaking tub, and shower *CUSTOM WALK-IN CLOSET: Added convenience and style in the primary suite *SPACIOUS & PRIVATE: Office and secondary bedrooms offer comfort and privacy *LUXURIOUS BATHROOMS: Secondary bathroom with dual sinks, guest bathroom with designer tile inset and fixtures *CROWN MOLDING & LAMINATE FLOORING: Elegance meets practicality—no carpets, just style *EXPANSIVE BACKYARD: Pool-sized space with alumawood patio cover and light fixture—an entertainer's dream *GATED LAKES COMMUNITY: Exclusive amenities include Beautiful Lake with fishing and kayaking (restrictions apply) 2 pools- one with a waterslide, splash pad, parks, walking trails, exercise room, clubhouse with outdoor BBQ area, and a patio with a fireplace *PERFECT LOCATION: Close to grocery stores, schools, shopping, restaurants, and easy access to the 215 for commuters *INCREDIBLE HOME: Don't miss the opportunity to experience luxury living—schedule a viewing today!
- Type:
- Single Family
- Sq.Ft.:
- 1,690
- Status:
- Active
- Beds:
- 3
- Lot size:
- 0.18 Acres
- Year built:
- 2003
- Baths:
- 2.00
- MLS#:
- SW24031305
ADDITIONAL INFORMATION
Every day is a vacation when you live in luxury at the premier 55+ guard gated community of The Oasis in beautiful Menifee! This move in ready, three bedroom home offers wonderful curb appeal with an inviting front porch, and a large, private lot situated on a cul-de-sac. Even better, in lieu of neighbors directly across the street, enjoy a quiet and serene green space with a barbecue and picnic table seating. The kitchen has granite countertops, a pantry and is open to the family room and fireplace. Lovely engineered hardwood floors and tile flow throughout the main living areas, and upgraded carpet, and additional built in storage are located in the bedrooms. The primary bedroom has a walk in shower, soaking tub, and double vanity. The generously sized backyard is very private and has a lanai that provides a nice bonus outdoor space. The solar panels keep summer days cool without those high electric bills and a new water heater was installed in September. When residents of The Oasis would like a social atmosphere they take advantage of the 22,500 square ft clubhouse that includes a fitness center, billiards room, library, and a large ballroom for dances, Bingo Night, dinners, and other entertainment. Outside, among the mature and beautiful landscaping is a pool, spa, tennis, shuffleboard, and bocce courts. Adjacent to the community is The Ted Robinson designed Menifee Lakes Country Club. Ideally located minutes from the freeway, shopping, restaurants, and multiple beautiful lakes.
- Type:
- Single Family
- Sq.Ft.:
- 1,299
- Status:
- Active
- Beds:
- 3
- Lot size:
- 0.12 Acres
- Year built:
- 1998
- Baths:
- 2.00
- MLS#:
- IG24011564
ADDITIONAL INFORMATION
Palmilla 55+ Community. Single Story 3 Bedroom 2 full bath home. 3rd Room has no closet and currently used as an office. Fireplace in Living Room. A/C and Forced Air Heating. Laminate wood flooring except in bathrooms. Separate Dining Room. Kitchen comes with Refrigerator, dishwasher and garbage disposal and room for a table/chairs. Laundry room with washer/dryer. 2 car garage with garage door opener. Low maintenance backyard - nicely landscaped. Enjoy Community Pool, Jacuzzi and Club House. Access to fishing at Menifee Lakes and the Menifee Lakes Country Club - 36 Hole Championship Golf Club.
- Type:
- Single Family
- Sq.Ft.:
- 1,299
- Status:
- Active
- Beds:
- 3
- Lot size:
- 0.09 Acres
- Year built:
- 1990
- Baths:
- 2.00
- MLS#:
- SW24008326
ADDITIONAL INFORMATION
**Welcome Home** This is the feeling you will have when you discover the comforts in this sparkling Palmilla on the Greens residence. Featuring one of the largest floor plans in this premier 55+ community, this home is nestled in a serene, well maintained cul-de-sac. A spacious 3 bedroom, 2 bath homes boast high ceilings and a versatile third bedroom which would be good for an office, a craft room or guest bedroom. The expansive primary bedroom features and walk in closet, large bathroom with a sit down shower, and a private front patio accessed through dual sliding glass doors. Step into the backyard, one of the community's largest, offering mountain views and captivating sunsets with golf course just a block away. Enjoy community perks like pools, spa, clubhouse and an active social committee. Ownership includes access to Menifee Lakes amenities, including a two mile walking path, fully stocked lake for fishing, playgrounds and more. This turnkey gem includes appliances and is perfect for entertaining family and friends with a covered patio and fully fenced yard. A superbly maintained single-story haven awaits - truly a must see for those seeking the best! Shopping Center with a Target and Ralphs Grocery is walking distance away as well as pool, golf course and Menifee Lakes. Shows Great Inside and Out! Super clean and will WOW your buyers. Security System already installed and ready to go! No Common Walls!
- Type:
- Single Family
- Sq.Ft.:
- 1,988
- Status:
- Active
- Beds:
- 2
- Lot size:
- 0.13 Acres
- Year built:
- 2021
- Baths:
- 2.00
- MLS#:
- SW24003908
ADDITIONAL INFORMATION
Welcome to the epitome of luxury living in the exclusive 55+ gated community of Primrose. This meticulously designed 2-bedroom, 2-bathroom residence with a den/office spans an impressive 1,988 sqft located on a cul-de-sac. This home is not only aesthetically pleasing but also embraces eco-friendly living with paid-for solar panels and a tankless water heater. The Quiet Cooling System, in addition to central heating and cooling, ensures a comfortable and energy-efficient environment. Landscape masterpiece worth $30,000, making this home the jewel of the community. Illuminated rock beds featuring tiki solar lights and blue solar lights for water effects create a magical ambiance. Palms line the walkway, and garden ornaments add splashes of color, providing a serene outdoor retreat. Inside you are greeted by the warmth of an upgraded distressed look Luxury Vinyl Plank flooring, seamlessly flowing throughout the house. Plush upgraded carpet and padding in the bedrooms, create an atmosphere of unparalleled opulence. Every detail of this home speaks to a commitment to quality, with Oil Brushed Bronzed fixtures gracing every room. The glass enclosures in both walk-in showers, equipped with security handlebars, exemplify the dedication to safety and elegance. Granite countertops adorn the kitchen, large island, bathrooms, and laundry room, complementing the beautiful white cabinets for timeless charm. Elevate your culinary experience in the highly upgraded kitchen featuring GE Profile Stainless Steel appliances, including a 5-burner cooktop, oven, microwave, dishwasher, and a substantial exhaust fan. The included refrigerator, complete with an ice maker, adds a touch of convenience. The stainless-steel Country Sink with a bronzed pullout faucet in the large island with gorgeous cobalt blue pendant lights on a dimmer are a delightful addition, showcasing thoughtful details. Separate and upgraded laundry room includes the champagne-colored washer and dryer with all the bells and whistles. Indulge in the smart home features right off the 2-car garage, and appreciate the can lights throughout, enhancing the contemporary design. Window treatments stay with the property. HOA amenities provide opportunities to enjoy a versatile lifestyle with pool, spa, fitness center, and tennis/pickleball courts. Located near Loma Linda Hospital, various top-notch medical facilities, Temecula Wine Country, excellent shopping options, entertainment and dining opportunities.
- Type:
- Single Family
- Sq.Ft.:
- 1,206
- Status:
- Active
- Beds:
- 3
- Lot size:
- 0.13 Acres
- Year built:
- 1989
- Baths:
- 2.00
- MLS#:
- TR24000796
ADDITIONAL INFORMATION
Welcome to this great home in the beautiful 55+ Menifee neighborhood of Palmilla on the Greens! This single-story gem offers a spacious 1200 square feet, featuring 3 bedrooms and 2 bathrooms on a whopping 5662 SqFt lot, comes with an attached two-car garage with great curb appeal. Upon entering, you will be enchanted by the abundance of natural light filling the open-concept floor plan, which seamlessly blends the dining room and living room areas. The combination of tile and carpet flooring, high ceilings, and a light paint scheme creates an inviting and welcoming atmosphere. The living room serves as a cozy retreat, complete with a fireplace and large French doors that showcase the picturesque rear yard. To the right of the dining room, you will find the kitchen featuring recessed lighting, elegant dark granite countertops, a free-standing range, dishwasher, and ample remodeled cabinet space. The bay window at the sink provides a lovely view to the outdoors for an intimate dining experience, the eating nook offers a cozy spot. The spacious first bedroom is filled with natural light and used as a den. The hallway bathroom is featuring a shower/tub combo, single sink vanity, and tile floors. As you enter the master bedroom, you will be impressed by the dramatic vaulted ceilings, contributing to its open and airy feel. The room features comfortable carpet flooring, and an added enclosed Patio room that the seller uses as a small office. The private attached bathroom offers a walk-in shower and dual sinks with ample storage cabinets. The additional bedroom also offers comfort with carpet flooring, plenty of natural light, and a sliding door closet. Step outside to your own private rear yard, perfect for entertaining with an open back patio ready for your personal touches with barbeque. This great home is conveniently located next to new shopping centers, restaurants, major freeways and other amenities! Come discover all that Palmilla on the Greens has to offer! READY TO MOVE IN NO CONTINGENCY SELLERS ALREADY HAS A REPLACEMENT HOME.
- Type:
- Single Family
- Sq.Ft.:
- 2,688
- Status:
- Active
- Beds:
- 4
- Lot size:
- 0.22 Acres
- Year built:
- 2016
- Baths:
- 3.00
- MLS#:
- SW23231506
ADDITIONAL INFORMATION
This amazing single-story home has been heavily upgraded with the finest selections! As you enter the home an upgraded ceramic tile flooring sweeps through the main floor as well as large crown molding accents throughout! The floor plan features a very modern and open feel allowing the family area, over-sized kitchen island, and large outdoor California room all to feel connected and accessible. At the entrance in addition to a great dining area are guest bedrooms with the primary suite on the opposite wing of the home providing great privacy from the guest bedrooms. The kitchen has been upgraded with amazing pendant lights, a full backsplash, granite, and stainless steel appliances while also offering tons of storage as well as a walk-in pantry. The laundry room is also extra large with additional storage beyond it, a feature not commonly found. Nearly exclusive to just this home is a hobby/mud room utilized from additional storage area that adds an additional 200 square feet of functional space with more storage and a deep sink while still preserving the 2-car garage with epoxy floors. The backyard is landscaped and very large side-yards that offer plenty of privacy. This home should satisfy the most demanding of wish-lists so don't pass it up! Handicap ramps and bars were added and can be removed if needed. Seller will consider a carpet allowance, for the right offer.-
- Type:
- Single Family
- Sq.Ft.:
- 2,337
- Status:
- Active
- Beds:
- 4
- Lot size:
- 0.14 Acres
- Year built:
- 2005
- Baths:
- 3.00
- MLS#:
- IV23231461
ADDITIONAL INFORMATION
Welcome to this charming property that offers the perfect blend of comfort and style. Step inside to discover a cozy fireplace, creating a warm and inviting ambiance in the spacious living room. The natural color palette throughout enhances the serene atmosphere, creating a soothing and welcoming environment. The kitchen boasts a center island, ideal for meal preparation, while the nice backsplash adds a touch of elegance. The master bedroom awaits with a walk-in closet, providing ample storage space for your wardrobe. This home offers additional rooms for flexible living space, allowing you to customize the layout to suit your needs. The primary bathroom is a true retreat, featuring a separate tub and shower, double sinks, and good under sink storage. Outside, you'll find a fenced-in backyard with a private in-ground pool, perfect for enjoying summer days. Unwind and relax in the covered sitting area, ideal for outdoor entertaining. With fresh interior paint completing the picture, this home is ready to welcome you. Don't miss the opportunity to make this your new haven.
- Type:
- Single Family
- Sq.Ft.:
- 1,690
- Status:
- Active
- Beds:
- 2
- Lot size:
- 0.14 Acres
- Year built:
- 2003
- Baths:
- 2.00
- MLS#:
- IV23228163
ADDITIONAL INFORMATION
Senior living at its finest here at the Oasis. Must be 55+ yrs young to reside here and enjoy the golfing and lovely community clubhouse. These homes are not in the older senior core area, but rather along Antelope Rd and just less than a mile from the quality grocery stores as well as many restaurants and one stop shopping from Target to Lowes and the newly anticipated bowling alley and movie theaters coming, Walking distance to the miles long hiking trail for all your outdoor activities close to your front door. This home boasts an open living floor plan with 2 bedrooms and 2 full baths as well as great room centered by fireplace. Formal dining room or study area as well as secondary room that would be perfect for your home office. Freshly painted interior, new hard surface vinyl flooring and new carpet, flat top surfaces in the kitchen with center island and built in appliances. 2 car garage and concrete rear patio as well as overhead slated patio cover. Make this lovely home yours for the New Year!
- Type:
- Single Family
- Sq.Ft.:
- 2,857
- Status:
- Active
- Beds:
- 4
- Lot size:
- 0.15 Acres
- Year built:
- 2007
- Baths:
- 3.00
- MLS#:
- SW23215401
ADDITIONAL INFORMATION
The Lakes, what a wonderful place to live. Many improvements on the way. This home has 4 and could be 5 or even 6 bedrooms if needed. 3 Bathroom. The home is has an open easy flow floorplan. Granite counter tops with tons of storage in the kitchen that overlooks the family room with fireplace. The 2nd floor has the huge master with double walk-in closets you just have to see this.3 other bedroom are on this level as well along with the laundry room. The 3rd floor is a large loft/office/platroom or bedroom. 3 car garage with a lot of storage.Great curb appeal on this home. The home is being worked on and improved but is still very easy to show. Please call or text for appointment. The community has a Private pool, spa,BBQ area, walking trails, playground and so much more all inside this gated neighborhood.
- Type:
- Single Family
- Sq.Ft.:
- 2,466
- Status:
- Active
- Beds:
- 5
- Lot size:
- 0.14 Acres
- Year built:
- 2015
- Baths:
- 3.00
- MLS#:
- SW23168297
ADDITIONAL INFORMATION
HUGE LISTING PRICE REDUCTION ON 2/29/24. Audie Murphy Ranch Home, convenient to Newport Rd and close proximity to retail and access to both I-215 and I-15. Spacious home in a community loaded with opportunity to live an active lifestyle. The home has a total of 5 Bedrooms or (4 beds and an office); 1 bedroom with full bathroom on 1st floor; 3 secondary bedrooms rooms and the master bedroom on second floor. Large Loft and Laundry room on second floor. Neutral decor with bright spacious kitchen, equipped with stainless appliances. Sliding Glass doors lead to a large patio in the back yard with a solid patio cover. PVC privacy fencing gives the back yard a clean private appearance. Back yard is large enough to add play area, or a pool. Home is very near the community sports park and access to all the amenities of the HOA. Ideal opportunity for Owner Occupied and/or Rental Property Investor looking to add property to their portfolio.
Menifee Real Estate
The median home value in Menifee, CA is $365,800. This is lower than the county median home value of $386,200. The national median home value is $219,700. The average price of homes sold in Menifee, CA is $365,800. Approximately 69.68% of Menifee homes are owned, compared to 24.08% rented, while 6.24% are vacant. Menifee real estate listings include condos, townhomes, and single family homes for sale. Commercial properties are also available. If you see a property you’re interested in, contact a Menifee real estate agent to arrange a tour today!
Menifee, California 92584 has a population of 86,820. Menifee 92584 is less family-centric than the surrounding county with 33.51% of the households containing married families with children. The county average for households married with children is 36.51%.
The median household income in Menifee, California 92584 is $60,808. The median household income for the surrounding county is $60,807 compared to the national median of $57,652. The median age of people living in Menifee 92584 is 37.9 years.
Menifee Weather
The average high temperature in July is 99.5 degrees, with an average low temperature in January of 35.1 degrees. The average rainfall is approximately 13.6 inches per year, with 0 inches of snow per year.
