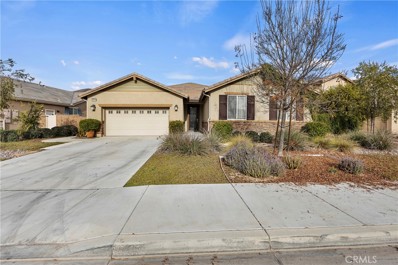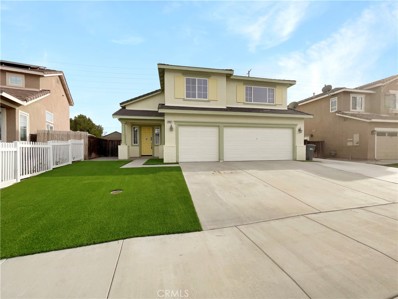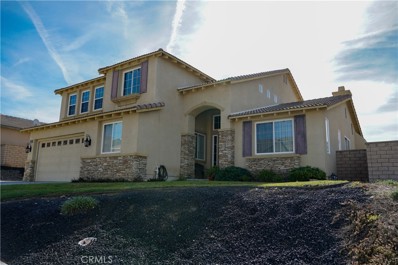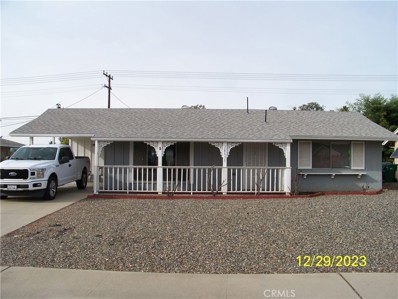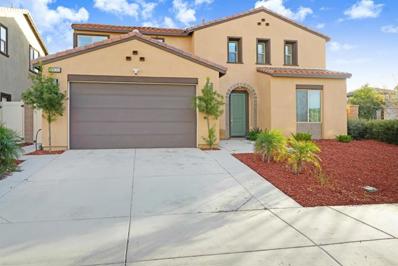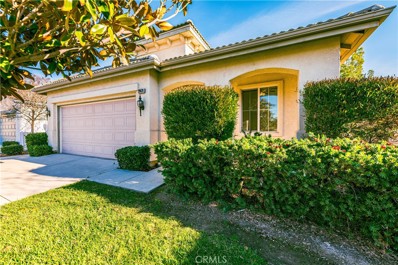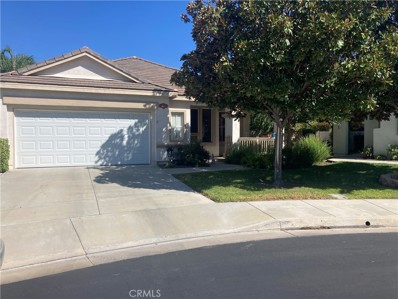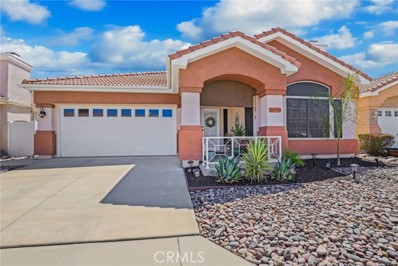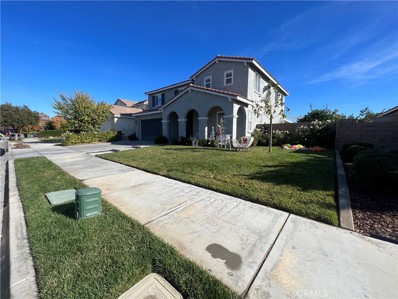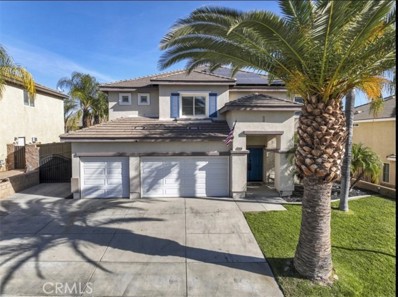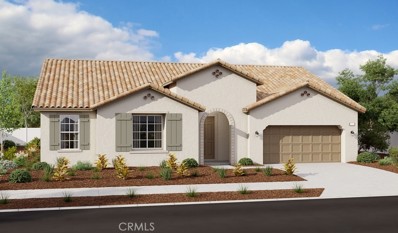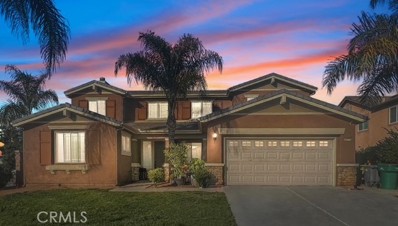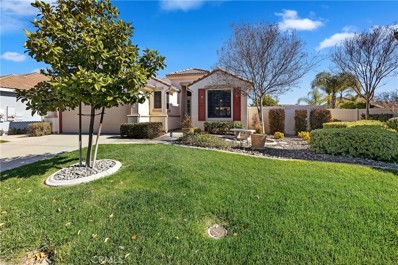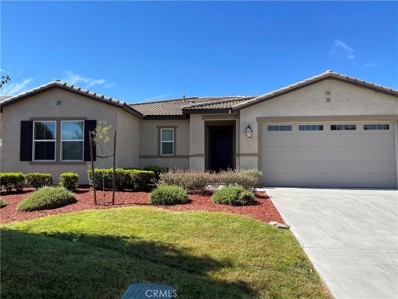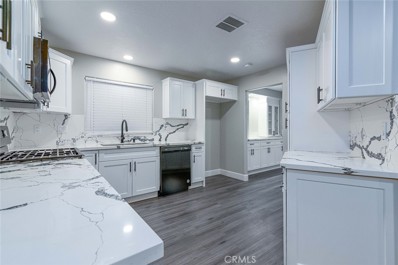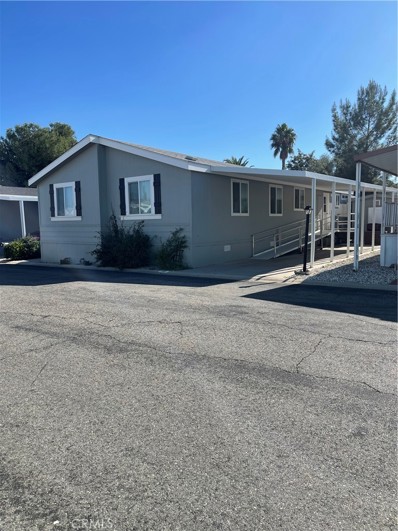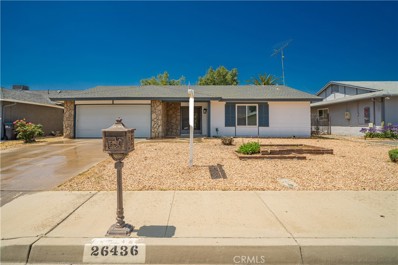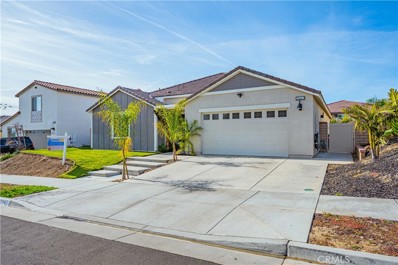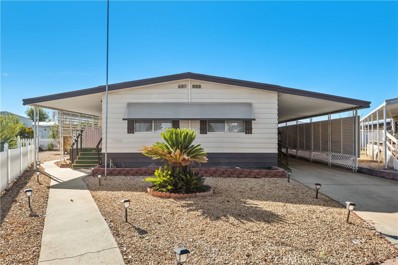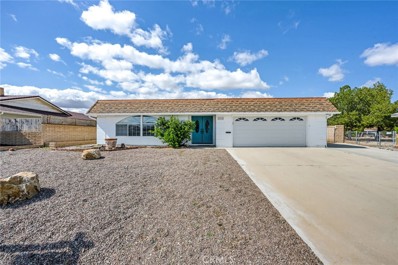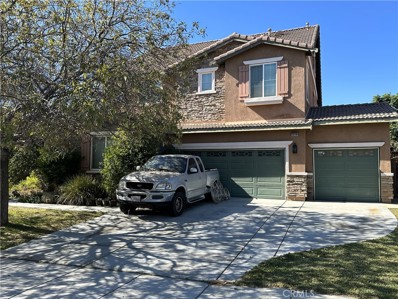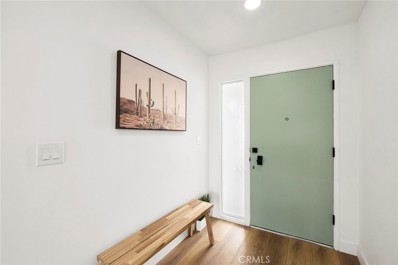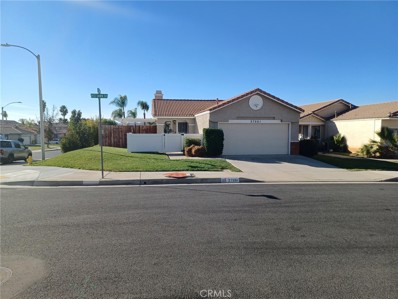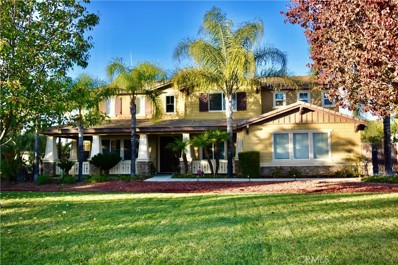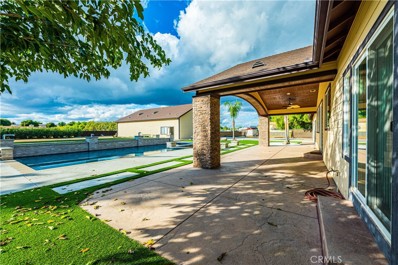Menifee CA Homes for Sale
- Type:
- Single Family
- Sq.Ft.:
- 2,688
- Status:
- Active
- Beds:
- 4
- Lot size:
- 0.22 Acres
- Year built:
- 2016
- Baths:
- 3.00
- MLS#:
- SW23231506
ADDITIONAL INFORMATION
This amazing single-story home has been heavily upgraded with the finest selections! As you enter the home an upgraded ceramic tile flooring sweeps through the main floor as well as large crown molding accents throughout! The floor plan features a very modern and open feel allowing the family area, over-sized kitchen island, and large outdoor California room all to feel connected and accessible. At the entrance in addition to a great dining area are guest bedrooms with the primary suite on the opposite wing of the home providing great privacy from the guest bedrooms. The kitchen has been upgraded with amazing pendant lights, a full backsplash, granite, and stainless steel appliances while also offering tons of storage as well as a walk-in pantry. The laundry room is also extra large with additional storage beyond it, a feature not commonly found. Nearly exclusive to just this home is a hobby/mud room utilized from additional storage area that adds an additional 200 square feet of functional space with more storage and a deep sink while still preserving the 2-car garage with epoxy floors. The backyard is landscaped and very large side-yards that offer plenty of privacy. This home should satisfy the most demanding of wish-lists so don't pass it up! Handicap ramps and bars were added and can be removed if needed. Seller will consider a carpet allowance, for the right offer.-
- Type:
- Single Family
- Sq.Ft.:
- 2,337
- Status:
- Active
- Beds:
- 4
- Lot size:
- 0.14 Acres
- Year built:
- 2005
- Baths:
- 3.00
- MLS#:
- IV23231461
ADDITIONAL INFORMATION
Welcome to this charming property that offers the perfect blend of comfort and style. Step inside to discover a cozy fireplace, creating a warm and inviting ambiance in the spacious living room. The natural color palette throughout enhances the serene atmosphere, creating a soothing and welcoming environment. The kitchen boasts a center island, ideal for meal preparation, while the nice backsplash adds a touch of elegance. The master bedroom awaits with a walk-in closet, providing ample storage space for your wardrobe. This home offers additional rooms for flexible living space, allowing you to customize the layout to suit your needs. The primary bathroom is a true retreat, featuring a separate tub and shower, double sinks, and good under sink storage. Outside, you'll find a fenced-in backyard with a private in-ground pool, perfect for enjoying summer days. Unwind and relax in the covered sitting area, ideal for outdoor entertaining. With fresh interior paint completing the picture, this home is ready to welcome you. Don't miss the opportunity to make this your new haven.
- Type:
- Single Family
- Sq.Ft.:
- 3,400
- Status:
- Active
- Beds:
- 6
- Lot size:
- 0.18 Acres
- Year built:
- 2005
- Baths:
- 4.00
- MLS#:
- SW23231552
ADDITIONAL INFORMATION
Welcome to this lovely residence that beckons you with a grand entrance, setting the tone for a life of comfort and elegance. As you step inside, natural light floods the expansive living room and formal dinning area, creating an inviting ambiance perfect for entertaining or relaxing with loved ones. Beyond the sweeping staircase, a warm and inviting family room awaits, complete with a cozy fireplace that seamlessly connects to a fabulous kitchen. This culinary haven boasts a walk-in pantry, breakfast area, built in desk, granite countertops, and an ideal island ready for preparing a meal for family or celebrating any special occasion. The allure of this home extends to the outdoor oasis, where the backyard offers an ideal setting for both entertaining and peaceful relaxation. The well-thought-out design of the property includes a convenient downstairs guest suite, an additional guest bedroom, powder room and a practical laundry room. Journeying upstairs reveals a well-designed layout. To the left, discover two bedrooms, a bathroom, and a versatile games room/sixth bedroom. To the right, indulge in the comfort of the upstairs primary suite. Large windows frame picturesque views of the surrounding mountains and stunning sunsets, creating a serene retreat. The primary suite features a spacious walk-in closet with dual entires, double sink vanity, make-up area, a relaxing jacuzzi tub, step in shower, and a water closet with window. This home not only offers a perfect family floor plan but it is also situated in a cul-de-sac and No HOA.....WELCOME HOME.
$330,000
28655 Bradley Road Menifee, CA 92586
- Type:
- Single Family
- Sq.Ft.:
- 992
- Status:
- Active
- Beds:
- 2
- Lot size:
- 0.16 Acres
- Year built:
- 1964
- Baths:
- 2.00
- MLS#:
- SW23231244
ADDITIONAL INFORMATION
This charming property offers 2 bedrooms, 1 3/4 bath, 992 sqft, a Spacious open living room, two cozy bedrooms, and 2 good-sized bathrooms with a bonus room that can be used for dining or multi-purpose. Enjoy your retirement with all the amenities of a resort - senior living at its best! The Sun City Civic Association (SCCA) is an Active Adult community, comprised of 4,764 residences nestled around a private golf course and surrounded by rolling hills. SCCA provides numerous activities including an indoor tournament shuffleboard court, tournament horseshoe pits, a fitness center, two pools, spa, tournament lawn bowling, and a variety of clubs and social activities, all of which enrich Sun City's active 55+ adult lifestyle.
- Type:
- Single Family
- Sq.Ft.:
- 2,650
- Status:
- Active
- Beds:
- 4
- Lot size:
- 0.14 Acres
- Year built:
- 2018
- Baths:
- 3.00
- MLS#:
- NDP2309581
ADDITIONAL INFORMATION
LOCATION LOCATION LOCATION! Nestled in the highly desirable CENTENNIAL NEIGHBORHOOD. This four-bedroom, three-bathroom masterpiece boasts a contemporary interior. Upgraded with luxurious vinyl plank flooring that exudes both elegance and durability. Equipped with a spacious first floor bedroom and full bathroom. The open concept kitchen stands out with sleek quartz countertops, offering a stylish and functional space for cooking and gathering. UPSTAIRS you are greeted with a giant loft that is easily a second living room, to go with the three oversized bedrooms including the Primary Bedroom. The master bathroom features beautifully remodeled tiles, adding a touch of sophistication and modernity. The spacious backyard is perfect for gatherings and low maintenance with top tier turf along with solar on the roof. With ample space and upscale finishes throughout, this home provides a comfortable and chic living environment for any and all genres. The pinnacle of Menifee, this home will go fast!
- Type:
- Single Family
- Sq.Ft.:
- 1,690
- Status:
- Active
- Beds:
- 2
- Lot size:
- 0.14 Acres
- Year built:
- 2003
- Baths:
- 2.00
- MLS#:
- IV23228163
ADDITIONAL INFORMATION
Senior living at its finest here at the Oasis. Must be 55+ yrs young to reside here and enjoy the golfing and lovely community clubhouse. These homes are not in the older senior core area, but rather along Antelope Rd and just less than a mile from the quality grocery stores as well as many restaurants and one stop shopping from Target to Lowes and the newly anticipated bowling alley and movie theaters coming, Walking distance to the miles long hiking trail for all your outdoor activities close to your front door. This home boasts an open living floor plan with 2 bedrooms and 2 full baths as well as great room centered by fireplace. Formal dining room or study area as well as secondary room that would be perfect for your home office. Freshly painted interior, new hard surface vinyl flooring and new carpet, flat top surfaces in the kitchen with center island and built in appliances. 2 car garage and concrete rear patio as well as overhead slated patio cover. Make this lovely home yours for the New Year!
$569,900
28634 Coolwater Menifee, CA 92584
- Type:
- Single Family
- Sq.Ft.:
- 1,780
- Status:
- Active
- Beds:
- 3
- Lot size:
- 0.18 Acres
- Year built:
- 2001
- Baths:
- 2.00
- MLS#:
- IG23227250
ADDITIONAL INFORMATION
Beautiful 3 BD 2 Ba home in the Highly sought after 55+ Gated community of Oasis. Enter into formal front room with view of front your private covered porch. Fresh paint and new carpeting in the bedrooms with the living areas thoughtfully dressed with travertine style ceramic tile, a cooling feature in the summer. Open floor concept in the Kitchen and dining, area with an island for cozy meal prep. Dining area opens up to bonus room with fireplace on chilly nights and a great place to watch the ball games on TV. Separate laundry room. Spacious two car Garage. Meticulously landscaped including fruit trees and tropical foliage. A beautiful covered patio enhances your back yard making it an Entertainers Delight. Grapefruit, plum and orange trees are among the lovely landscaping. Oasis has many community features including a swimming pool, tennis and pickleball courts and recreation area and clubhouse. The Clubhouse activities department is second to none with Great entertainment on a regular basis.
$454,999
26798 China Drive Menifee, CA 92585
- Type:
- Single Family
- Sq.Ft.:
- 1,427
- Status:
- Active
- Beds:
- 2
- Lot size:
- 0.09 Acres
- Year built:
- 1998
- Baths:
- 2.00
- MLS#:
- SW23226932
ADDITIONAL INFORMATION
This home can qualify for $6500 of grant money for closing costs! 55+ gated community of "The Club, " this fully upgraded residence is a true standout. As you approach, the curb appeal is top-notch, boasting fresh exterior paint and a welcoming porch that sets the tone for what's inside. Step into the spacious living room, where charm meets functionality. A delightful fireplace, vaulted ceilings, a brand-new ceiling fan, LED ceiling pot lights, and luxurious vinyl planking create an inviting atmosphere. The entire home has been thoughtfully adorned with designer paint, giving it a modern and stylish feel. The kitchen is a culinary dream, featuring brand-new stainless steel appliances, including a high-capacity convection oven, range hood, and a sleek all-stainless-steel dishwasher and kitchen faucet. The open-concept design has been elevated with a quartz countertop center island, providing ample additional cabinet and drawer space. Overhead, stylish pendant lights illuminate the island, while 'pull-out' drawers in many cabinets enhance convenience and even a new electronic SENSOR doggy door for added modern convenience! The primary bedroom is a retreat in itself, with an upgraded en-suite bathroom boasting a new vanity with a quartz countertop, new faucet, mirrors, and light fixtures. The primary closets feature designer organizers and mirrored doors. The guest bathroom is equally impressive, remodeled with a new vanity, Carrara marble top, faucet, lights, and mirror. The guest bedroom is just the right size, completing the comfortable living spaces. Venture into the backyard, a private oasis perfect for relaxation or summer BBQs. With all-new cement and vinyl fencing on both sides, it's a space designed for both style and functionality. Two newer storage units in the back add practicality to this already fabulous outdoor area. Key upgrades such as double-pane windows with energy-saving darkened screens, a newer AC unit, and a new hot water heater ensure efficiency and comfort. "The Club" offers a plethora of amenities, including a heated swimming pool, spa, exercise room, library/puzzle room, tennis courts, basketball, horseshoes, a large banquet room for social events, BBQ area, and game and meeting rooms and even RV parking available for a low monthly fee. With low HOA fees and taxes, this home is not only a luxurious retreat but also a smart investment. Fantastic location near restaurants, shopping, hospitals, and easy access to the 215 freeway.
- Type:
- Single Family
- Sq.Ft.:
- 2,535
- Status:
- Active
- Beds:
- 5
- Lot size:
- 0.18 Acres
- Year built:
- 2013
- Baths:
- 3.00
- MLS#:
- SW23226501
ADDITIONAL INFORMATION
*****THE EPITOME OF LUXURY LIVING**** is embodied in this meticulously crafted 4-bedroom, 3-bathroom + loft sanctuary nestled within Menifee's esteemed Heritage Lake community. 18 PAID OFF SOLAR PANELS! The refined interior showcases the space and comfort, including an inviting gourmet kitchen adorned with granite counters and stainless steel refrigerator and sink, seamlessly connecting to the open-concept family room, equipped with surround sound for an immersive entertainment experience. Downstairs, revel in a versatile layout featuring a convenient bedroom with a walk-in closet, a flexible Beauty room that could be used as a 5th bedroom, and a spacious family room. Additionally, the downstairs boasts a full bathroom for added convenience. Head upstairs to an oasis of elegance with luxury vinyl flooring throughout the upper level, where a highly upgraded master shower and Bluetooth-enabled bathroom speakers await in each of the upstairs bathrooms, offering connectivity to Alexa for enhanced convenience. The master bedroom impresses with not one, but two walk-in closets, offering ample storage space and convenience. Marvel at the majestic mountain views from the master bedroom, offering a serene retreat. Outside, discover an entertainer's paradise—a private L-shaped pool, an inviting 8x7 ft jacuzzi, and stamped concrete create a picturesque setting. Covered patios, complete with a built-in BBQ island, charming firepit, fruit trees, and ample seating, beckon for relaxation and al fresco gatherings. Enveloped within the planned community, relish in resort-style amenities—a clubhouse, Heritage Lake for boating and fishing, parks, hiking trails, splash park, tot lot, and a waterfront pool—all within walking distance. Embrace a vibrant lifestyle with schools and parks nearby. This home epitomizes sophistication, comfort, and leisure. Welcome to a meticulously curated haven where every detail signifies luxurious living. Buyer to verify all data. All information is deemed reliable but not guaranteed.
- Type:
- Single Family
- Sq.Ft.:
- 3,142
- Status:
- Active
- Beds:
- 4
- Lot size:
- 0.17 Acres
- Year built:
- 2003
- Baths:
- 3.00
- MLS#:
- SW23225840
ADDITIONAL INFORMATION
!HONEY STOP THE CAR! Welcome to your ideal home, where luxury meets functionality in perfect harmony. Located in the Highly desired neighborhood of Audie Murphy, This stunning four-bedroom residence, complete with a versatile loft and a convenient office space downstairs, is a testament to refined living. Four bedrooms provide spacious sanctuaries for rest and relaxation, while the loft introduces a versatile element to suit your lifestyle. The downstairs office space is a thoughtful addition, ideal for remote work or a quiet retreat. Prepare to be captivated by the backyard paradise that awaits you.WITH A BEAUTIFUL POOL AND SPA, Imagine hosting memorable gatherings under the open sky in your private haven. The lush landscaping sets the stage for a tranquil escape, and the barbecue area is destined to become the epicenter of your entertaining endeavors. Whether it's a weekend barbecue with friends or a cozy family get-together, this backyard is a haven for those who love to host. ALONG WITH 39 SOLAR PANELS payment is $270, this home also offers the convenience of RV parking and is ready for your next journey. The heart of this home is the gourmet kitchen, where culinary dreams come to life. Equipped with modern appliances, ample counter space, and a layout that encourages socializing, this kitchen is a chef's delight. Create delectable meals to share with loved ones.The main suite is a private retreat, featuring a spa-like ensuite bathroom and a spacious walk-in closet.Don't miss the chance to make this extraordinary property your home. Schedule a viewing today and discover the unparalleled combination of luxury, functionality, and entertainment that awaits you!HURRY IT WONT LAST!
- Type:
- Single Family
- Sq.Ft.:
- 2,272
- Status:
- Active
- Beds:
- 3
- Lot size:
- 0.24 Acres
- Year built:
- 2023
- Baths:
- 2.00
- MLS#:
- EV23224989
ADDITIONAL INFORMATION
Brand New Construction by Richmond American Homes. This MELODY floorplan is located in a cul de sac at Noble, the only all single story community in Audie Murphy Ranch in Menifee. This home is fully upgraded with our Bermuda Linen collection where colors are light and bright with shades of cocoa and sand—a classic backdrop for any design choice. The gourmet kitchen includes White Maple painted cabinetry w/satin nickel hardware, quartz kitchen countertops in eternal Calcutta gold, custom 4" x 12" tile backsplash and GE appliances that features a 5 burner gas cooktop and professional hood in stainless steel. Impressive flooring with wood laminate throughout & carpet only in the bedrooms. In addition, this home comes with a custom tiled walk in shower and separate tub in the primary bathroom, 8 ft interior door frames, a large rear covered patio and Spanish exterior elevation. Estimated completion is April, 2024
- Type:
- Single Family
- Sq.Ft.:
- 3,334
- Status:
- Active
- Beds:
- 5
- Lot size:
- 0.17 Acres
- Year built:
- 2006
- Baths:
- 3.00
- MLS#:
- IV23224551
ADDITIONAL INFORMATION
Welcome to your future home, a spacious corner lot property that promises both potential and value. Boasting 5 bedrooms and 3 bathrooms, this residence provides the ideal canvas for you to create the home of your dreams. This property comes with an attractive price tag, making it an exceptional opportunity for buyers looking to invest in a home with untapped potential. While it requires some TLC, the price reflects the perfect chance for you to add your personal touch and enhance its value. Act quickly to secure this fantastic deal. With its desirable location, spacious layout, and pricing designed to accommodate necessary updates, this home won't stay on the market for long. Don't miss your chance, make an offer today!
- Type:
- Single Family
- Sq.Ft.:
- 1,814
- Status:
- Active
- Beds:
- 2
- Lot size:
- 0.23 Acres
- Year built:
- 2001
- Baths:
- 2.00
- MLS#:
- SW24058371
ADDITIONAL INFORMATION
ONE OF A KIND! This remarkable Single-Story Gem is located on a quiet street in the Premier Gated Oasis 55+ Active Adult Community. This beautiful home at 29350 Warm Creek Way is a contemporary open floor plan with a stunning backyard that is ideal for entertaining and easy living. The interior keeps pace with the stylish entrance. You can see that form follows function; with living areas that are open and create easy entertaining while warm and welcoming with an abundance of natural light. You will fall in love with this Cozumel floor plan. This 1,814 sf home is an open floor plan with 2 bed/2 bath/3rd optional room or an easy 3rd bed conversion. This floor plan offers ultimate privacy for the guest bedroom and 2nd bath with a walk-in shower. The kitchen has quartz counters, “newer” matching appliances, custom lighting, a cozy breakfast area, counter seating and pull-out shelving. The floor plan offers space for a combination living and dining area, if that’s not your style, the space is a terrific great room. The living area has a media niche and a custom fireplace with a raised hearth. The spacious master bedroom has French doors, an abundance of natural light and offers a view of the lush backyard. The master bath has a walk-in shower, soaking bathtub and large master closet. Additional features include: new interior paint, plantation shutters, under cabinet lighting, water treatment system, security screen door, whole house fan, BBQ, solar system (Sunrun lease; lower NEM2 tariff :)), sun screens, French doors on the optional room, newer air conditioning & heating unit, newer water heater and a wide garage with storage. The water wise, custom designed, private backyard offers a paseo view, vinyl fencing, artificial turf, extensive tasteful hardscape, wiring for a 220V spa with breaker, gardening boxes for flowers, vegetables and spices, low voltage lighting in every planter box that can be connected to a timer & over 10 drainage openings throughout the yard. You will also enjoy the fruit trees… apple, peach, nectarine, lemon and tangerine. HOA covers all front yard landscape maintenance and water as well as trash. There are no Mello Roos taxes! Unique among gated, adult master-planned communities, The Oasis offers it all; unmistakable elegance and a vibrant, active resort lifestyle. The ultimate in affordable luxury, this community offers a bounty of indoor and outdoor activities. Don’t just change your address, change your lifestyle!
- Type:
- Single Family
- Sq.Ft.:
- 1,860
- Status:
- Active
- Beds:
- 3
- Lot size:
- 0.14 Acres
- Year built:
- 2018
- Baths:
- 2.00
- MLS#:
- IV23222009
ADDITIONAL INFORMATION
Discover the perfect family retreat in this exquisite 3-bedroom, 2-bathroom home. This home provides flexible living arrangements for families of all sizes. Step onto the luxurious floors that flow seamlessly throughout the main living areas of the home, creating a modern and cohesive aesthetic. The heart of the home, the kitchen, features stainless appliances and a bright open feel. It's the perfect space for creating culinary delights for and with your loved ones. Providing a low-maintenance outdoor space for family gatherings and play. Enjoy the safety and tranquility of a location that's perfect for families. This home is ready for you to move in and start creating lasting memories. Don't miss the opportunity to make this haven your own. Schedule a private showing today!buyers please due diligence.
- Type:
- Manufactured/Mobile Home
- Sq.Ft.:
- 1,248
- Status:
- Active
- Beds:
- 2
- Year built:
- 1977
- Baths:
- 2.00
- MLS#:
- SW23221301
ADDITIONAL INFORMATION
Beautifully remodeled home, from the new roof to to the subflooring. The contractor paid close attention to details to bring you the luxuries and comforts of a brand new home. The inside of the home has been drywalled and features bull nosed corners for a modern look. The interior ceiling was also drywalled and textured. The kitchen includes beautiful Quartz counters and backsplash. Brand new cabinets, appliances and a built in vanity hutch. New ceiling fans, evaporative cooler and newer A/C unit to keep you comfortable. In addition to new windows all of the window sills throughout have been trimmed with the same beautiful Quartz featured in the kitchen. Both bathrooms have been remodeled and include new vanities quartz countertops and a custom walk in shower in the master bath. This home has new flooring, subflooring and carpet throughout. The new roof has a lifetime warranty. New plumbing, water lines and fixtures have also been installed. The exterior features brand new wood decks and stairs in the front and rear entrance of the home. With the push of a button you can release your custom retractable awing installed on the front windows . There is plenty of storage space in the new shed. A drip system has also been added to the drought friendly landscaping. The park has a pool and gym and plenty activities. The only thing missing is the new owners so come on by and fall in love with your new home!!!
- Type:
- Manufactured/Mobile Home
- Sq.Ft.:
- 1,443
- Status:
- Active
- Beds:
- 3
- Year built:
- 2018
- Baths:
- 2.00
- MLS#:
- SW23225361
ADDITIONAL INFORMATION
Spacious Manufactured home in the Senior gated community of Hillside Mobile Home Estates. This 1,443 SQFT open floor plan has 3 bedrooms and 2 full baths with a large family room off the kitchen.The primary bedroom is spacious with roomy walk in closets and it's own private bathroom.The kitchen has a pantry and an island with lots of space.The community has a pool, spa and clubhouse, other features include a large covered porch and a back yard. Conveniently located, close to the 215 and 15 Freeways, hospital, church and shopping.
- Type:
- Single Family
- Sq.Ft.:
- 1,204
- Status:
- Active
- Beds:
- 2
- Lot size:
- 0.17 Acres
- Year built:
- 1976
- Baths:
- 2.00
- MLS#:
- OC24068323
ADDITIONAL INFORMATION
REMODELED TURNKEY. Welcome to this single-story home in the 55+ community of Sun City. This turnkey home features all new flooring throughout, all new interior paint, remodeled bathrooms, and kitchen with new quartz countertops, cabinets, hood, stainless steel sink, faucets, electrical receptacles GFI, new door casings, and base boards. As you enter the two door entry, its very inviting with an open living room. This room flows to the sliding glass door to the backyard for entertaining. The spacious kitchen opens up to the dinning area. There is lots of storage space with the new cabinets and the new countertops give you ample counter space. The two new bathrooms are furnished with new toilets and walk in tile showers. The master bedroom is spacious with its privated remodeled bathroom. The second bedroom has a walk in closet. Additionally, this home is equiped with solar. The HOA of $35/month includes amenities at the Sun City Civic Center, with 2 heated pools, a gym, outdoor games and a variety of events and activities for an active life. This is a must see property and this could be your forever home.
$725,000
29427 Studio Drive Menifee, CA 92584
- Type:
- Single Family
- Sq.Ft.:
- 2,468
- Status:
- Active
- Beds:
- 4
- Lot size:
- 0.2 Acres
- Year built:
- 2021
- Baths:
- 3.00
- MLS#:
- SW23218028
ADDITIONAL INFORMATION
This absolutely beautiful 4 bedroom, 2 and 1/2 bath, single story home is located on a quiet cul-de-sac in Audie Murphy Ranch. This ranch style home is perfect for entertaining and family living. The kitchen has a large island with sink, granite countertops, stainless steel appliances, and a large walk-in pantry. The open floor plan leads from the kitchen with breakfast nook to a large family room with a stunning, custom built fireplace containing decorative glass crystals. The master bedroom has a large walk-in closet and bath with dual sinks. The front and back yards are beautifully landscaped. This home features a 3 car tandem garage with EV CHARGER, paid solar, whole house fan, energy star water heater and a water softener system. The Audie Murphy Ranch planned development has an abundance of amenities including a pool, bike and walking trails, parks, playgrounds, sport courts, and a nearby Sports Park. Shopping and dining are also close by. This is a must see! MORE PHOTOS TO FOLLOW!
- Type:
- Manufactured/Mobile Home
- Sq.Ft.:
- 1,632
- Status:
- Active
- Beds:
- 2
- Year built:
- 1977
- Baths:
- 2.00
- MLS#:
- IV23209329
ADDITIONAL INFORMATION
This Charming two bedroom and two bathroom with a bonus room on a cul-de-sac. Upon entry, you are greeted by a nice-sized living room that flows into the kitchen and family room areas that lend themselves to that perfect dinner party with high wood-beamed ceilings! The dining room has built-in chine hutch, and the bonus room boasts additional space for this beautifully appointed Home. The master bedroom has a walk-in closet ceiling fan, and the master bath has sinks with a shower and a spa-like tub .Front bathroom has been recently to be senior friendly. There is a side-coved patio and four fruit trees on the lush rock-landscaped grounds with plenty to enjoy. This Home sits on one of the largest lots in the Estates. 55+COMMUNITY.
$470,000
25920 Whitman Road Menifee, CA 92586
- Type:
- Single Family
- Sq.Ft.:
- 1,981
- Status:
- Active
- Beds:
- 3
- Lot size:
- 0.24 Acres
- Year built:
- 1967
- Baths:
- 3.00
- MLS#:
- IV23214880
ADDITIONAL INFORMATION
Welcome to your 55-plus Sun City Community in the heart of Menifee. This home brings lots of tranquility. This home offers 3 Bedrooms and 2.25 bathrooms. There is a double door entry opening to laminate flooring throughout the home. The Kitchen Counters are granite with rustic-looking cabinets and lots of storage and a lazy susan with a pantry. This is an open floor plan with a view of the family room. A spacious dining room with built in shelves. The Master Bedroom has French Doors to its private covered back patio. The backyard is oversized. The home offers a two car garage with shelves. This home is in a HOA that offers many amenities and is near the golf course. This area is growing and is very desirable.
- Type:
- Single Family
- Sq.Ft.:
- 2,857
- Status:
- Active
- Beds:
- 4
- Lot size:
- 0.15 Acres
- Year built:
- 2007
- Baths:
- 3.00
- MLS#:
- SW23215401
ADDITIONAL INFORMATION
The Lakes, what a wonderful place to live. Many improvements on the way. This home has 4 and could be 5 or even 6 bedrooms if needed. 3 Bathroom. The home is has an open easy flow floorplan. Granite counter tops with tons of storage in the kitchen that overlooks the family room with fireplace. The 2nd floor has the huge master with double walk-in closets you just have to see this.3 other bedroom are on this level as well along with the laundry room. The 3rd floor is a large loft/office/platroom or bedroom. 3 car garage with a lot of storage.Great curb appeal on this home. The home is being worked on and improved but is still very easy to show. Please call or text for appointment. The community has a Private pool, spa,BBQ area, walking trails, playground and so much more all inside this gated neighborhood.
- Type:
- Single Family
- Sq.Ft.:
- 1,450
- Status:
- Active
- Beds:
- 3
- Lot size:
- 0.15 Acres
- Year built:
- 1966
- Baths:
- 2.00
- MLS#:
- SW23230816
ADDITIONAL INFORMATION
This newly upgraded single-story home, nestled in an active 55+ community.
- Type:
- Single Family
- Sq.Ft.:
- 1,139
- Status:
- Active
- Beds:
- 3
- Lot size:
- 0.11 Acres
- Year built:
- 1991
- Baths:
- 2.00
- MLS#:
- SW23215605
ADDITIONAL INFORMATION
Very desirabe upgraded Hillpointe home ready for your viewing. All upgrades described in the photos have beed completed by the seller since purchased in October 2018 including; interior and exteriot paint, tile and plank foolring, dishwasher, stove, microwave, refrigerator, kitchen sink, faucet and granite tops, recessed LED lighting, HVAC system, ceiling fans, vinvl and wood fencing, security front door. Ready to move in at your earliest convenience!
$1,099,000
25944 Thistletown Court Menifee, CA 92584
- Type:
- Single Family
- Sq.Ft.:
- 3,867
- Status:
- Active
- Beds:
- 4
- Lot size:
- 0.91 Acres
- Year built:
- 2011
- Baths:
- 3.00
- MLS#:
- SW23213657
ADDITIONAL INFORMATION
Welcome Home! This two story 3867 square feet beauty has it all. Located in the highly-sought after community of Calder Ranch on a cul-de-sac street and sits on nearly an acre of land. FIRST TIME ON THE MARKET. Be welcomed by its massive double door entry and high ceilings that will lead you into the beautiful formal living room on one side and on the other a Den that is currently being used as a gym. The Den can easily be converted into a fifth bedroom if preferred. Just ahead you will find the elegant formal dining room for those fancy dinners you will be hosting. Toward the end of the first floor is the spacious family room with cozy gas fireplace that is open to the gorgeous rich dark maple cabinets kitchen (a Chefs Dream). Stainless steel appliances, double convection ovens, large center Island with plenty of space to spread out when entertaining. A walk in pantry is the norm. Directly behind the kitchen is a large laundry room conveniently placed there for ultimate multi tasking possibilities while cooking or handling any other chores. A mud room just between the garage and the laundry room. Direct access 3-car garage to kitchen area for easy grocery unloading. The upstairs has a large bonus room, three additional bedrooms and a large master suit featuring double door entry, an attractive lounge area. The master bath has a large island deep over sized tub, His and Hers vanities and a very spacious walk-in closet. The backyard is equipped with a fabulous salt water pool where no expense was spared. Jacuzzi tub with plenty of room for family and guest to enjoy while browsing at the beautiful stars at night. To the side of the house is an area for an RV and all your outdoor toys. The property sits on almost 1-acre lot and is ready for a new owner to take it and make it their own.
$1,399,900
30667 Old Windmill Road Menifee, CA 92584
- Type:
- Single Family
- Sq.Ft.:
- 3,209
- Status:
- Active
- Beds:
- 4
- Lot size:
- 1.14 Acres
- Year built:
- 2006
- Baths:
- 3.00
- MLS#:
- SW23213899
ADDITIONAL INFORMATION
Rural living in the heart of the city this 1.14 Acres is fully fenced with electric gates. This 2006 custom built home is 3209 sqft with 4 bedrooms and 3 full baths. Large kitchen with island is open to the grand living room and dining room. There is an addition room off of the great room that would be ideal for a home theater or game room. Hard surface flooring throughout with granite counters, stainless appliances, stone master shower, dual vanities and crown molding in all living areas. Attached to the house is a oversized 3 car garage with an extra workshop area. Entertainers back yard with huge pool, negative spa, swim up barstools, Baja shelf, and sunken outdoor kitchen area. Huge pull through shop with over 2400 sqft of storage with office, bathroom and mezzanine. Plenty of room inside for RV, boat and additional toys with Full hook ups, power and dump station. With all of this there is still plenty of open land in the back for additional storage.
Menifee Real Estate
The median home value in Menifee, CA is $575,000. This is higher than the county median home value of $386,200. The national median home value is $219,700. The average price of homes sold in Menifee, CA is $575,000. Approximately 69.68% of Menifee homes are owned, compared to 24.08% rented, while 6.24% are vacant. Menifee real estate listings include condos, townhomes, and single family homes for sale. Commercial properties are also available. If you see a property you’re interested in, contact a Menifee real estate agent to arrange a tour today!
Menifee, California has a population of 86,820. Menifee is less family-centric than the surrounding county with 36.02% of the households containing married families with children. The county average for households married with children is 36.51%.
The median household income in Menifee, California is $60,808. The median household income for the surrounding county is $60,807 compared to the national median of $57,652. The median age of people living in Menifee is 37.9 years.
Menifee Weather
The average high temperature in July is 99.5 degrees, with an average low temperature in January of 35.1 degrees. The average rainfall is approximately 13.6 inches per year, with 0 inches of snow per year.
