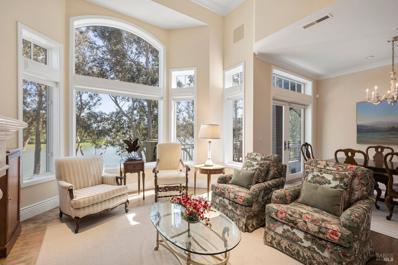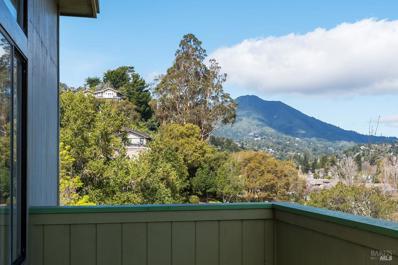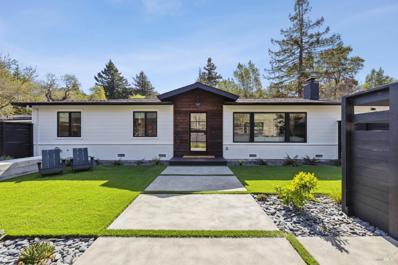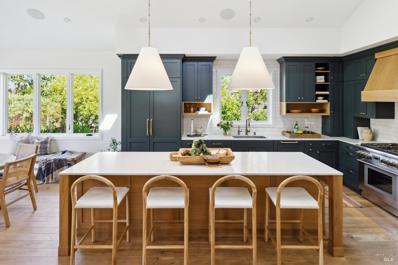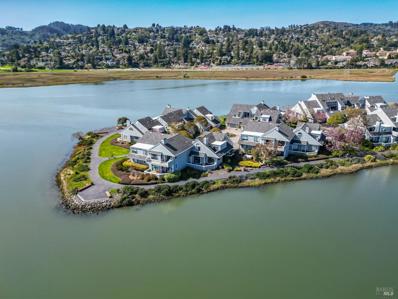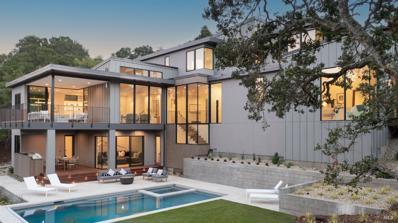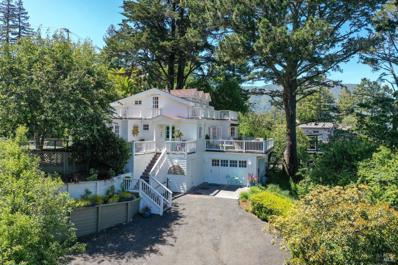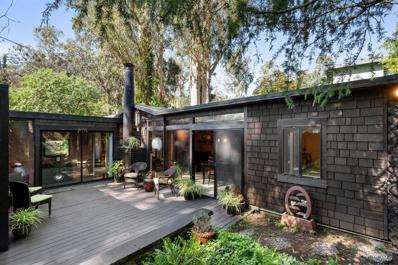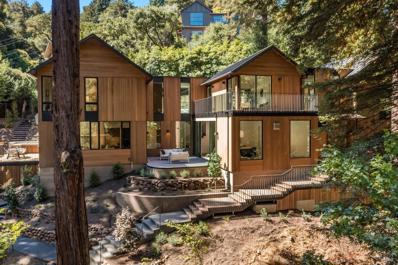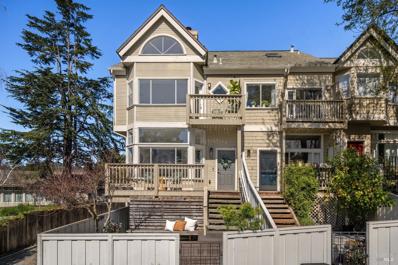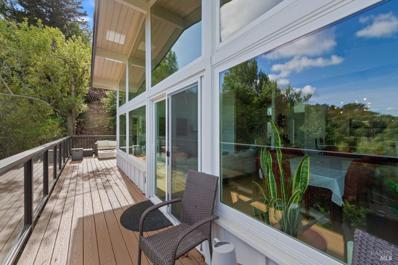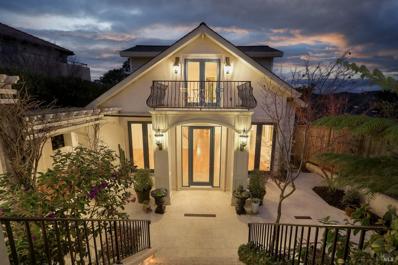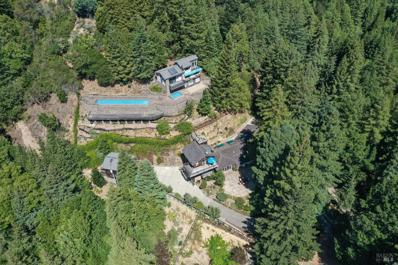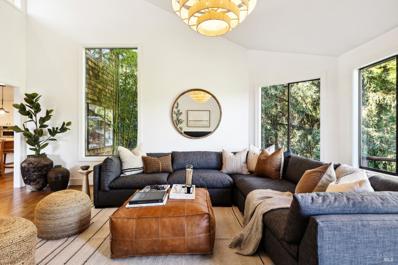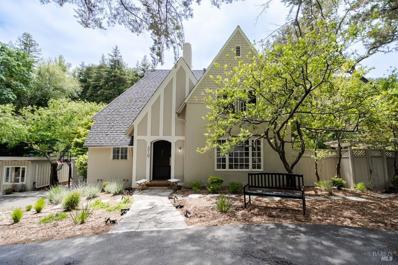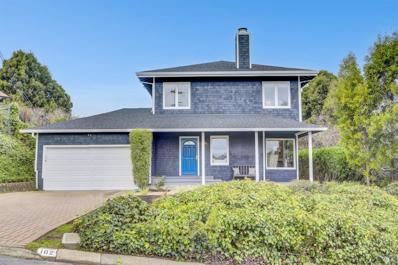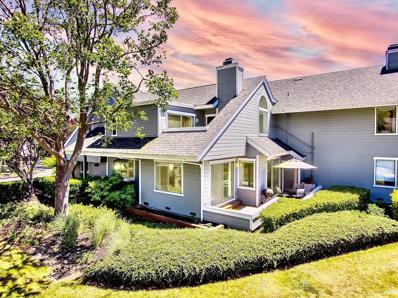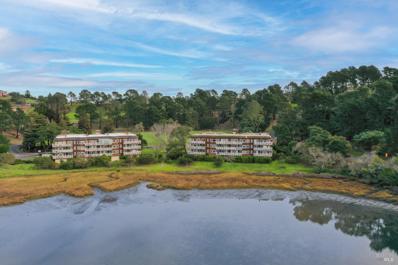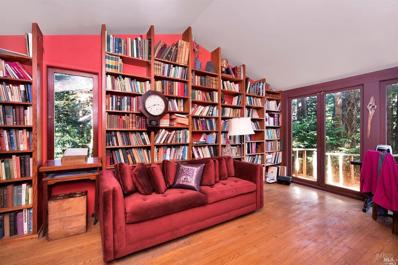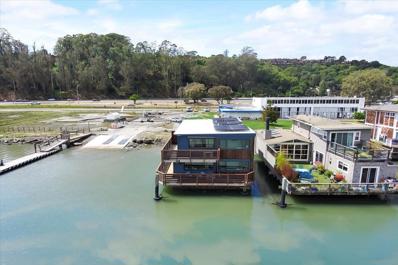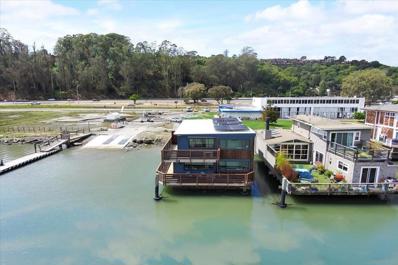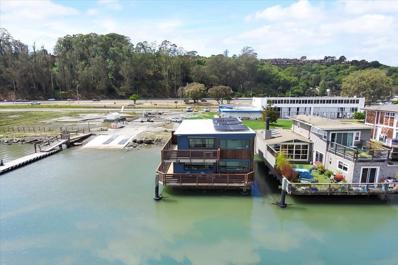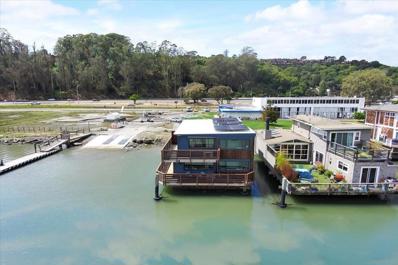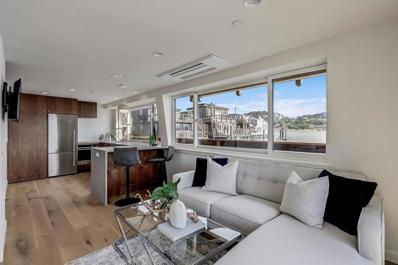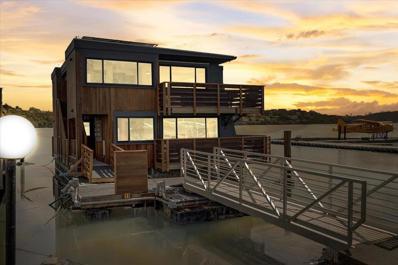Mill Valley CA Homes for Sale
- Type:
- Condo
- Sq.Ft.:
- 2,034
- Status:
- Active
- Beds:
- 3
- Lot size:
- 0.02 Acres
- Year built:
- 2001
- Baths:
- 3.00
- MLS#:
- 324019736
ADDITIONAL INFORMATION
Fabulous home in a prime location on De Silva Island, with spectacular views and very desirable floor plan! This tastefully appointed home has so much to offer. When you walk inside you are immediately captivated by the gorgeous, unobstructed water views, wildlife galore, lush greenery, and light. The formal entryway leads into the living room with a fireplace, and the adjacent dining room flows naturally into the kitchen, featuring stainless steel appliances, limestone countertops, and an eat-in area. A large deck spans the kitchen to the living room, lending itself to indoor/outdoor entertaining. Upstairs are three well-appointed bedrooms and two full baths. The ensuite primary has striking water views as well as a fireplace, and one of the bedrooms comes complete with a murphy bed and built-ins. The attached two-car garage and a great SF commute make life so easy. De Silva Island is an immaculately maintained place to settle into the luxe life!
$1,495,000
12 Gomez Way Mill Valley, CA 94941
- Type:
- Single Family
- Sq.Ft.:
- 2,900
- Status:
- Active
- Beds:
- 3
- Lot size:
- 0.08 Acres
- Year built:
- 1988
- Baths:
- 4.00
- MLS#:
- 324020575
ADDITIONAL INFORMATION
A blank slate to create your dream space! Perched up on Miller Heights, this large, contemporary home has incredible views, natural light and so much space! The rooms are all on a large scale and there is tremendous volume inside the home. All three bedrooms are on the same level. Spacious upstairs includes the living room, dining room and large eat-in kitchen--all with large windows to take in the surrounding views and a deck that wraps around the front of the home and has a wonderful view of Tam. Lower level is huge and perfect for a hangout room. Close to everything MV has to offer including shopping, dining, schools, community center, theater, skate park,dog parks, bike path, public transportation. So much square footage for the price! Three off street parking spaces. You won't be able to find a better deal than 12 Gomez.
$2,650,000
511 Northern Avenue Mill Valley, CA 94941
- Type:
- Single Family
- Sq.Ft.:
- 2,025
- Status:
- Active
- Beds:
- 5
- Lot size:
- 0.26 Acres
- Year built:
- 1957
- Baths:
- 3.00
- MLS#:
- 324020429
ADDITIONAL INFORMATION
Sophisticated single-level property features two exceptional homes: 511 Northern, the 3BD/2BR main house with separate office, and ADU at 509 Northern, detached 2BD/1BR. Both have private gardens, street entrances, parking, separate addresses, and utilities. Perfect for larger families and or rental income on one or both homes. Each has privacy, play yards, and unique landscaping, all with a super fresh and contemporary vibe. The newly remodeled main house plus detached office and 2 car garage has been expanded and reimagined with every attention to detail featuring vaulted ceilings, skylights, all new custom finishes and has open and clean landscaping. The garden is exceptionally large, private, sunny, and perfect for outdoor entertaining. The brand new ADOBU ADU has its own gated entrance and parking. As you enter the courtyard, you walk through a whimsical and unique landscape revolving around a heritage oak tree at the center of the courtyard. Filled with year-round southern sun and in the desired flats of Tam Valley, the location is close to excellent schools, beautiful Eastwood and Kay Parks, Tennessee Valley, trails, and Tam Junction with all its great amenities including restaurants, and shopping.
$3,795,000
80 Matilda Avenue Mill Valley, CA 94941
- Type:
- Single Family
- Sq.Ft.:
- 2,298
- Status:
- Active
- Beds:
- 5
- Lot size:
- 0.12 Acres
- Year built:
- 1943
- Baths:
- 4.00
- MLS#:
- 324018584
ADDITIONAL INFORMATION
This newly constructed modern farmhouse in Sycamore Park has incredible design, a versatile floor plan, and room for families to grow. The attractive exterior facade has great curb appeal with its welcoming wrap-around front porch and mature vegetation. The great room has soaring ceilings and a convenient flow to the deck and backyard. The beautiful kitchen is straight out of a design magazine with custom cabinetry and an elegant natural white oak island for casual dining. The living room has a dual-side gas fireplace and a series of bi-fold glass doors off the dining area that bring the outdoors to your doorstep. Also on the main level is a guest bedroom and powder bathroom. Upstairs is the primary suite, two bedrooms, a fun Jack and Jill bathroom, and laundry. The luxurious primary suite has incredible views of Mount Tam and a stunning bathroom and walk-in closet. The backyard has an expansive deck for grilling and entertaining, a big lawn, and a garden shed/workshop for hobbies and gardening. A separate ADU is also perfect for long-term guests or teenagers hang out. Enjoy the outdoor Marin lifestyle at its best in this stylish home, and take advantage of the easy access and walkability to parks, schools, cafes, and the ice cream shop!
- Type:
- Townhouse
- Sq.Ft.:
- 2,071
- Status:
- Active
- Beds:
- 3
- Lot size:
- 0.02 Acres
- Year built:
- 1986
- Baths:
- 3.00
- MLS#:
- 324016177
ADDITIONAL INFORMATION
Waterfront living at its finest in a prime Mill Valley location! Situated at the end of the point in the coveted Sunrise Pointe community, this elegant 3 bd, 2.5 ba 2071 sqft home features quality finishes, a spacious, open floorplan with wonderful natural light throughout & gorgeous unobstructed water views from nearly every room. Well-appointed kitchen w/ granite counters, stainless appliances & hardwood floors. Large living room w/ fireplace & separate dining area facing the lagoon make for a true waterfront lifestyle which is further enhanced by decks overlooking Shelter Bay perfect for relaxing while shielded from the breeze in this ideal corner location. Upstairs features a primary suite w/ deck access & bath w/ dual vanity, soaking tub & stall shower. Large 2nd bedroom w/ water views, vaulted ceiling & built-in cabinets making it perfect for an office or gym if desired. A 3rd bedroom, laundry & half bath complete the 2nd level. 2 car attached garage w/ built-in storage cabinets. Enjoy the resort like pool & spa, waterfront walking path right out your front door, terrific proximity to Hauke Park, the dog park, the MV-Sausalito bike path, downtown MV & trails. Just 10 minutes to the Golden Gate Bridge. This is a perfect location to enjoy the best of Southern Marin!
$8,995,000
140 Edgewood Avenue Mill Valley, CA 94941
- Type:
- Single Family
- Sq.Ft.:
- n/a
- Status:
- Active
- Beds:
- 5
- Lot size:
- 0.77 Acres
- Baths:
- 6.00
- MLS#:
- 324017559
ADDITIONAL INFORMATION
Introducing an extraordinary contemporary architectural masterpiece situated in the heart of Mill Valley. Nestled on a sunlit 3/4-acre lot, this exceptional residence establishes an intimate connection with the celebrated Mt. Tamalpais. Meticulously crafted by esteemed builders KCS Estates & Foley Built; this remarkable estate sets a new benchmark for California Modern living. The 5-bdrm, 5-bath home features a central great room, private office/gym, indoor-outdoor family room, & well-appointed additional dwelling unit. The open floor plan encompasses a spacious loggia seamlessly connected by two sliding walls of glass, providing a fluid flow complemented by a warm textural palette of neutral colors, natural wood, rich textures, & aged brass finishes. The highlights of this exquisite estate abound. A chef's kitchen, with a butler's pantry, beckons culinary delights, while the luxurious main level primary suite boasts a spa-inspired bath. The estate grounds offer a front courtyard, a large level turf area, inspiring inground pool & spa, & a deluxe outdoor kitchen. Immerse yourself in the epitome of luxury living, where unrivaled design & natural beauty converge to redefine Mill Valley's modern lifestyle.
$1,995,000
15 Madera Way Mill Valley, CA 94941
- Type:
- Single Family
- Sq.Ft.:
- 2,005
- Status:
- Active
- Beds:
- 3
- Lot size:
- 0.22 Acres
- Year built:
- 1928
- Baths:
- 3.00
- MLS#:
- 324013209
ADDITIONAL INFORMATION
New Price - New Opportunity! Exceptional Mt.Tamalpais retreat. East coast meets beach house in a sunny, protected setting. Renowned designer Victoria Hamilton-Rivers created this stylish and romantic one-of-a kind home that gives you a vacation feeling every time you enter. Bleached floors, French doors, window seats, decks and mature, nurtured gardens all work together to create a private retreat setting. Living room with gas fireplace and double doors to wrap around deck and views. Updated kitchen with center island, breakfast bar and dining. Romantic upstairs primary bedroom suite with walk-in closet, sitting area and doors opening to view deck to enjoy morning coffee. Three bedrooms, two bathrooms plus full downstairs unit with separate entrance - great for guests, office or family room. Beautiful, neutral finishes throughout create a quiet, cozy feeling while offering a variety of spaces for the work-from-home crowd. Downstairs unit, utility room and full bathroom ideal for guests. Mature colorful gardens about to explode with color. Large parcel with ample off-street parking. A very special opportunity you won't want to miss. Note: #15 is the first house on the left. Off street parking for 4 or consider parking on Panoramic - the house is an easy stroll away.
$1,398,000
359 Montford Avenue Mill Valley, CA 94941
- Type:
- Single Family
- Sq.Ft.:
- 1,536
- Status:
- Active
- Beds:
- 5
- Lot size:
- 0.2 Acres
- Year built:
- 1930
- Baths:
- 2.00
- MLS#:
- 324021927
ADDITIONAL INFORMATION
Tucked away down a tranquil, private cul-de-sac in Homestead Valley lies 359 Montford Avenue: a charming, wood-shingled craftsman cottage set on a picturesque lot. Built in the 1930's & lovingly maintained by the same family for almost 50 years, the passage of time has not dimmed the peacefulness that emanates from this magnificent residence. As you walk through the whimsical garden, you are greeted by the sounds of birds chirping, squirrels playing & ancient trees rustling that lend an unwavering feeling of zen. The 5BR/2BA home boasts an open floor plan that features a living room with wood burning FP, dining area & spacious kitchen with butcher block island. The primary bedroom has a large en-suite bath with double sinks & sunken shower/tub while the largest bedroom currently functions as a family room. The remaining bedrooms are well appointed & offer flexible living spaces.Flanked by the property, a central courtyard invites you to sit back & gaze upon the stars. A detached 2-car garage & expansive driveway leaves plenty of room for guests. With a large lot & idyllic landscape, build your perfect sanctuary or just move right in. Located close to Homestead Valley Community Center & Pool, Stolte Grove, award winning schools, hiking trails, Whole Foods & bustling Miller Ave.
Open House:
Sunday, 5/5
- Type:
- Single Family
- Sq.Ft.:
- 5,100
- Status:
- Active
- Beds:
- 6
- Lot size:
- 0.77 Acres
- Year built:
- 2023
- Baths:
- 6.00
- MLS#:
- 324014062
ADDITIONAL INFORMATION
Exceptional and rarely available, The Torii House is a newly constructed contemporary oasis, sited on a sun-filled, 3/4 acre lot perfectly located near downtown MV. A rarity in every sense, this one-of-a-kind architectural masterpiece blends tranquility and refined beauty, offering the ultimate Northern California lifestyle. At the property's entrance stands a meticulously restored, century-old artisan-built Torii Gate that welcomes you to this remarkable residence. This symbol of serenity sets the tone for the artistry that awaits within. The main house spans 2 levels with 5 BR, 4.5BA and 4,470sf of luxurious living space. A detached guest house offers an additional 630sf of sophisticated living. This deliberate design approach encapsulates the essence of N. California's nature-infused architecture, creating an elevated indoor-outdoor living experience. Enhancing accessibility, an outdoor passenger incline elevator conveniently connects the garage to the kitchen. The home features a generator, six-zone HVAC, Ethernet CAT 6 wiring, a 655-square-foot garage with two car bays, and on-site parking for additional vehicles. The Torii House offers privacy and seclusion while being just a few blocks from downtown Mill Valley.
$1,199,000
15 Knoll Lane Unit A Mill Valley, CA 94941
- Type:
- Condo
- Sq.Ft.:
- 1,677
- Status:
- Active
- Beds:
- 3
- Lot size:
- 0.02 Acres
- Year built:
- 1986
- Baths:
- 3.00
- MLS#:
- 324013364
ADDITIONAL INFORMATION
Stunning updated 3 bedroom, 2.5 bath townhouse-style condo with a 2 car side-by-side garage desirably located in Mill Valley. This spacious 1,677 sq. ft. end unit in a small 5 unit HOA checks off the boxes. Sought-after floor plan with 3 bedrooms on 1 level and a large loft. The main level has a welcoming living room with a fireplace, dining area next to the remodeled kitchen with a large counter, and a half bath. The bedroom level features 3 nice-sized bedrooms with ample closet space and 2 bathrooms. Primary bedroom has an ensuite bathroom. The upper level offers a sizable loft wonderful for a home office, media room, or play space. Its roomy end unit layout is light-filled and its high ceilings give an airy feel - wonderful for entertaining, lounging, and comfortably working from. Impressive views of hillsides and trees from large windows. Front patio with a fire pit and built-in bench along with 2 decks. Its 2 car garage has interior access, storage, and a room next to it with a window that could be a workout or creative space. Low HOA dues. Near restaurants, shops, and grocery stores in Strawberry Village and Cove Shopping Center, parks, trails, and award-winning schools. Convenient for commuting to SF. The well-priced move-in ready Mill Valley home you've been waiting for!
$1,849,900
763 Bay Road Mill Valley, CA 94941
- Type:
- Single Family
- Sq.Ft.:
- 2,131
- Status:
- Active
- Beds:
- 3
- Lot size:
- 0.19 Acres
- Year built:
- 1962
- Baths:
- 3.00
- MLS#:
- 324009659
ADDITIONAL INFORMATION
Come see modern luxury living at its finest with enchanting views of the valley below in this iconic hillside 3-bedroom, 3 full bath, Mill Valley home. Panoramic views from every room will encourage you to curl up with a good book and a cup of coffee while waiting for the beautiful sunrise. Natural light from the large custom windows envelopes the entire home. You will find soaring ceilings, a spacious gourmet kitchen, family room, dining area, and a generous bedroom with a private outside deck all on the main level. A delightful well-appointed master bedroom and en suite awaits you on the lower level. There is also an additional second spacious bedroom and a full bath. The exterior features a wraparound deck on the upper level with ample seating and entertaining space. Also, there is a second deck off the master bedroom on the lower level. This entire home has been luxuriously updated with a complete re-model in 2021, including carpets, paint, extravagant appliances, quartz countertops and new wood flooring. Located centrally between SF, wine country and local beaches. 10 minutes from the historic downtown of Mill Valley. Minutes from Whole Foods, Safeway, and local convenient shopping areas. Close to trailheads for hiking and biking and is in an award-winning school district.
$4,100,000
265 Molino Avenue Mill Valley, CA 94941
- Type:
- Single Family
- Sq.Ft.:
- 3,366
- Status:
- Active
- Beds:
- 4
- Lot size:
- 0.2 Acres
- Year built:
- 2007
- Baths:
- 4.00
- MLS#:
- 324011347
ADDITIONAL INFORMATION
Panoramic views,exquisitely designed,custom-built home.Hardwood floors throughout. Radiant heat. Granite island, SubZero, 2 D/W & balcony. Open floor plan, Oak library, 2 laundry rooms,Low maintenance landscaping, 3 balconies, 2 patios,outdoor water sculpture. Primary Suite, 2/walk-in, steam shower, and 2 F/P, natural gas.Lower BR Suite w/private entrance. Fenced/gated security. Detached 2 car garage. Nestled in the tranquil enclave of Mill Valley, the exquisitely designed custom-built home offers majestic panoramic views of Mt. Tamalpias and the glittering skyline of San Francisco. Spanning 3,366 square feet, the 4-bedroom, 3.5-bath home affords a retreat of unparalleled luxury and seclusion. Exquisite craftsmanship and the finest materials create an atmosphere of perfection and refinement. Stone-view balconies connect the indoors with the serenity of the outdoors, offering a transcendent living experience. High ceilings, French doors, and a strategic layout allow sunlight to grace each room, enhancing the home's welcoming aura.
- Type:
- Triplex
- Sq.Ft.:
- 6,210
- Status:
- Active
- Beds:
- 6
- Lot size:
- 12.69 Acres
- Year built:
- 1952
- Baths:
- 7.00
- MLS#:
- 324011378
ADDITIONAL INFORMATION
A rare opportunity to own a substantial piece of Mill Valley history, this 12+ acres of pristine verdant land is situated near downtown Mill Valley. Areas of the property are reminiscent of the early 1900's with meandering paths, original stone walls, a magical fountain with waterfall and flourishing landscaping replete with Redwood, Palm and Magnolia trees, some over 100 years old. This south facing property is enveloped by lush gardens with abundant fruit trees and has private water rights. Three separate buildings on site: a main residence with 4-BD and 4-BA, a guest house with downtown S.F. views and 1-BD, 1.5-BA, kitchenette, pool and spa, plus a charming studio cottage with a Murphy bed, kitchenette and bath. The property is comprised of 9 contiguous lots. The gated estate is 100% fenced and backs to trails accessible from a private gate. Special water rights from the creek off of Mt. Tam irrigates the entire landscaped area of the large parcel and also creates water storage for fire protection. An enchanting setting with the potential to create an amazing compound or retreat.
$3,495,000
169 Bolsa Avenue Mill Valley, CA 94941
- Type:
- Single Family
- Sq.Ft.:
- 3,469
- Status:
- Active
- Beds:
- 4
- Lot size:
- 0.14 Acres
- Year built:
- 1987
- Baths:
- 4.00
- MLS#:
- 324011697
ADDITIONAL INFORMATION
This tranquil Mill Valley home has easy access to all the action in town but also feels like a private retreat. The attractive shingled facade and dramatic vaulted atrium create a welcoming first impression of this home. The open floor plan is extremely versatile with a grand family room that has a fireplace, tall ceilings and access to a deck to enjoy outdoor entertaining and views. The formal living room also has a fireplace and is a great place for gatherings. The remodeled kitchen has Statuario marble countertops, a prep island, casual dining area and walk-in pantry. There is a formal dining area for special occasions. Also on the main floor is a laundry room and powder bathroom for guests. The entry level has a bedroom and bathroom which is ideal for guests or could be used as a home office. The lower floor consists of 3 more bedrooms and 2 bathrooms including the primary suite which has a walk-in closet and luxurious bathroom. The other bedrooms are spacious with ample closet space and a shared, remodeled bathroom. In addition to the patio and deck there is a large, terraced backyard with level lawn area and mature vegetation. Enjoy the convenience of this close to town location and take advantage of the outdoor Marin lifestyle in a magical setting.
- Type:
- Single Family
- Sq.Ft.:
- 4,509
- Status:
- Active
- Beds:
- 5
- Lot size:
- 0.46 Acres
- Year built:
- 1925
- Baths:
- 4.00
- MLS#:
- 323905237
ADDITIONAL INFORMATION
Welcome to an extraordinary property in the heart of Mill Valley amongst live oak, English laurel, apple, cherry & Japanese Maple trees. A magical setting ideally situated under the surrounding giant Monterey Cypress and Redwood trees while receiving ample direct sunlight from the East & South. A staggering .60-acre sprawling double parcel lot is ripe for whatever you can imagine. The opportunities are endless. The primary residence underwent a complete interior transformation, spreading over three levels and 4,500+ Sq Ft. The property offers privacy and convenience and is just minutes from downtown Mill Valley & Cascade Falls. The adjacent included parcel also contains a 1 BD 1 BA 'Cottage.' the larger parcel consists of a detached 2-car carport and detached 'studio.' Deeply rooted in Mill Valley history and once featured on the front cover of Better Homes & Garden, this opportunity has enormous potential.
$2,599,000
102 Inez Place Mill Valley, CA 94941
- Type:
- Single Family
- Sq.Ft.:
- 2,296
- Status:
- Active
- Beds:
- 3
- Lot size:
- 0.22 Acres
- Year built:
- 1949
- Baths:
- 3.00
- MLS#:
- 323931084
ADDITIONAL INFORMATION
Welcome to this traditional Craftsman in the highly desirable Strawberry neighborhood of Mill Valley. This 3BD/2.5BA 2296 sqft two-story home sits on a private knoll-top with magnificent views of Mt. Tam, Tiburon/East Bay hills and has petite Bay sight. The .22 acre sunny level lot presents a large lawn and tiled patio in the rear yard, making for the perfect indoor/outdoor lifestyle. The main floor features a combo formal living/dining room with abundant windows, hardwood flooring and fp. A remodeled 2017 gourmet kitchen w/island and breakfast area opens to a generous well-lighted family room. French doors and a second glass door lead to the rear yard. There is also a wine storage space. All three bedrooms, hallway full bath and the laundry room are situated on the 2nd level. The large en-suite primary suite with deck offers a panoramic West-facing vista, walk-in closet and spacious bathroom with both walk-in shower and tub. New upstairs carpeting and fresh interior paint throughout. New garage door/motor, roof in 2018 and sewer compliant. Two car attached garage. Manicured landscaping and superb curb appeal with a covered porch. Walkable to schools, the community center/park, Strawberry Village and Cove Shopping shoreline, trails and open space. An easy commute location.
- Type:
- Condo
- Sq.Ft.:
- 2,071
- Status:
- Active
- Beds:
- 3
- Lot size:
- 0.02 Acres
- Year built:
- 1986
- Baths:
- 3.00
- MLS#:
- 324001237
ADDITIONAL INFORMATION
Located in Sunrise Pointe along the serene shores of Richardson Bay, this rare 2071 sq. ft. townhome has a convenient location, waterside beauty and easy access to varied activities. Walk out your front door to take a dip in the resort-like pool and spa, kayak or paddleboard to Sausalito, or go for a walk or bike ride to local parks, restaurants, and everything else Southern Marin has to offer. A 2 car garage leads into an open floor plan featuring a living room with fireplace adjoining a dining room and entertainment decks overlooking the bay shore. The expansive kitchen has a breakfast area, a bay window, and lots of cabinet space to support your culinary expertise. Upstairs the master suite includes a small outdoor patio and a luxurious bath with a walk in closet. Two other bedrooms, a bath and a washer/dryer complete this floor. One of these bedrooms with its high vaulted ceiling makes a splendid home office or gym. Central heat and air conditioning.
- Type:
- Condo
- Sq.Ft.:
- 789
- Status:
- Active
- Beds:
- 1
- Year built:
- 1974
- Baths:
- 1.00
- MLS#:
- 323930177
ADDITIONAL INFORMATION
Light and bright end unit in this coveted Strawberry Cove bay-side Seminary building. Open concept living includes a dining area adjacent to the kitchen and a large living room with a fireplace. Access to two decks from the living room, including one with a view of the water. Extra spacious one bedroom with a large primary closet and an in unit washer/dryer. Underground garage with deeded parking, storage closet, and elevator access to all floors. One of Mill Valley's best locations with trails and hiking nearby, close to Strawberry Village Shopping Center, transportation and Highway 101. Located in a level, sunny, park-like neighborhood adjacent the Bay. Great for enjoying marine life sights and sounds, and bird watching in the nearby heritage oaks. Pool!
$1,790,000
280 Rose Avenue Mill Valley, CA 94941
- Type:
- Single Family
- Sq.Ft.:
- 2,331
- Status:
- Active
- Beds:
- 4
- Lot size:
- 2.07 Acres
- Year built:
- 1908
- Baths:
- 3.00
- MLS#:
- 324000277
ADDITIONAL INFORMATION
Contractor special: bring your fix and flip ideas! Situated on the prestigious Rose Avenue in Mill Valley, this property presents an exceptional opportunity. The main residence boasts 4 bedrooms and 3 bathrooms, complemented by a separate cottage, all enveloped by the finest redwoods. Property has been flagged by the City of Mill Valley and the state of CA for potential parcel splitting, potentially facilitating home development. This delineation indicates promising possibilities for expansion or the creation of additional residential structures. This contractor special, offers an alluring canvas for refurbishment or development, providing expansive building potential limited only by imagination and regulatory guidelines. With its sprawling acreage and the prospect of parcel splitting, this property is poised to appeal to discerning buyers seeking both space and development prospects.
- Type:
- Single Family
- Sq.Ft.:
- 545
- Status:
- Active
- Beds:
- 1
- Lot size:
- 0.05 Acres
- Year built:
- 1966
- Baths:
- 1.00
- MLS#:
- ML81949877
ADDITIONAL INFORMATION
Living right on the water at an affordable price is possible again with this efficient houseboat unit that has been completely remodeled. Architected by renowned local houseboat architect Leal Charonnat, each unit features panoramic open water views from every angle. Energy efficiency and a low carbon footprint are assured by all-electric energy star appliances, including individual ductless heat/air pumps and shared rooftop solar panels. Sonos speakers built into the walls and ceilings of the living areas combine with soundproofing construction techniques like poured concrete subfloors and triple insulated walls to make each unit its own island of solitude. The unit has its own washer/dryer, a full kitchen featuring stainless steel appliances, a built-in platform bed set up to take full advantage of the water views, and bathroom floors with heated tiles for yummy warm feet from morning to night. Each unit also has its own private cedar deck and climate-controlled storage.
- Type:
- Single Family
- Sq.Ft.:
- 545
- Status:
- Active
- Beds:
- 1
- Lot size:
- 0.05 Acres
- Year built:
- 1966
- Baths:
- 1.00
- MLS#:
- ML81949877
ADDITIONAL INFORMATION
Living right on the water at an affordable price is possible again with this efficient houseboat unit that has been completely remodeled. Architected by renowned local houseboat architect Leal Charonnat, each unit features panoramic open water views from every angle. Energy efficiency and a low carbon footprint are assured by all-electric energy star appliances, including individual ductless heat/air pumps and shared rooftop solar panels. Sonos speakers built into the walls and ceilings of the living areas combine with soundproofing construction techniques like poured concrete subfloors and triple insulated walls to make each unit its own island of solitude. The unit has its own washer/dryer, a full kitchen featuring stainless steel appliances, a built-in platform bed set up to take full advantage of the water views, and bathroom floors with heated tiles for yummy warm feet from morning to night. Each unit also has its own private cedar deck and climate-controlled storage.
- Type:
- Single Family
- Sq.Ft.:
- 545
- Status:
- Active
- Beds:
- 1
- Lot size:
- 0.05 Acres
- Year built:
- 1966
- Baths:
- 1.00
- MLS#:
- ML81949877
ADDITIONAL INFORMATION
Living right on the water at an affordable price is possible again with this efficient houseboat unit that has been completely remodeled. Architected by renowned local houseboat architect Leal Charonnat, each unit features panoramic open water views from every angle. Energy efficiency and a low carbon footprint are assured by all-electric energy star appliances, including individual ductless heat/air pumps and shared rooftop solar panels. Sonos speakers built into the walls and ceilings of the living areas combine with soundproofing construction techniques like poured concrete subfloors and triple insulated walls to make each unit its own island of solitude. The unit has its own washer/dryer, a full kitchen featuring stainless steel appliances, a built-in platform bed set up to take full advantage of the water views, and bathroom floors with heated tiles for yummy warm feet from morning to night. Each unit also has its own private cedar deck and climate-controlled storage.
- Type:
- Single Family
- Sq.Ft.:
- 562
- Status:
- Active
- Beds:
- 1
- Lot size:
- 0.05 Acres
- Year built:
- 1966
- Baths:
- 1.00
- MLS#:
- ML81948552
ADDITIONAL INFORMATION
Living right on the water at an affordable price is possible again with this efficient houseboat unit that has been completely remodeled. Architected by renowned local houseboat architect Leal Charonnat, each unit features panoramic open water views from every angle. Energy efficiency and a low carbon footprint are assured by all-electric energy star appliances, including individual ductless heat/air pumps and shared rooftop solar panels. Sonos speakers built into the walls and ceilings of the living areas combine with soundproofing construction techniques like poured concrete subfloors and triple insulated walls to make each unit its own island of solitude. The unit has its own washer/dryer, a full kitchen featuring stainless steel appliances, a built-in platform bed set up to take full advantage of the water views, and bathroom floors with heated tiles for yummy warm feet from morning to night. Each unit also has its own private cedar deck and climate-controlled storage.
- Type:
- Single Family
- Sq.Ft.:
- 612
- Status:
- Active
- Beds:
- 1
- Lot size:
- 0.05 Acres
- Year built:
- 1966
- Baths:
- 1.00
- MLS#:
- ML81945437
ADDITIONAL INFORMATION
Living right on the water at an affordable price is possible again with this efficient houseboat unit that has been completely remodeled. Architected by renowned local houseboat architect Leal Charonnat, each unit features panoramic open water views from every angle. Energy efficiency and a low carbon footprint are assured by all-electric energy star appliances, including individual ductless heat/air pumps and shared rooftop solar panels. Sonos speakers built into the walls and ceilings of the living areas combine with soundproofing construction techniques like poured concrete subfloors and triple insulated walls to make each unit its own island of solitude. The unit has its own washer/dryer, a full kitchen featuring stainless steel appliances, a built-in platform bed set up to take full advantage of the water views, and bathroom floors with heated tiles for yummy warm feet from morning to night. Each unit also has its own private cedar deck and climate-controlled storage.
- Type:
- Single Family
- Sq.Ft.:
- 542
- Status:
- Active
- Beds:
- 1
- Lot size:
- 0.05 Acres
- Year built:
- 1966
- Baths:
- 1.00
- MLS#:
- ML81945007
ADDITIONAL INFORMATION
Living right on the water at an affordable price is possible again with this efficient houseboat unit that has been completely remodeled. Architected by renowned local houseboat architect Leal Charonnat, each unit features panoramic open water views from every angle. Energy efficiency and a low carbon footprint are assured by all-electric energy star appliances, including individual ductless heat/air pumps and shared rooftop solar panels. Sonos speakers built into the walls and ceilings of the living areas combine with soundproofing construction techniques like poured concrete subfloors and triple insulated walls to make each unit its own island of solitude. The unit has its own washer/dryer, a full kitchen featuring stainless steel appliances, a built-in platform bed set up to take full advantage of the water views, and bathroom floors with heated tiles for yummy warm feet from morning to night. Each unit also has its own private cedar deck and climate-controlled storage.
Information being provided is for consumers' personal, non-commercial use and may not be used for any purpose other than to identify prospective properties consumers may be interested in purchasing. Information has not been verified, is not guaranteed, and is subject to change. Copyright 2024 Bay Area Real Estate Information Services, Inc. All rights reserved. Copyright 2024 Bay Area Real Estate Information Services, Inc. All rights reserved. |
Barbara Lynn Simmons, License CALBRE 637579, Xome Inc., License CALBRE 1932600, barbara.simmons@xome.com, 844-400-XOME (9663), 2945 Townsgate Road, Suite 200, Westlake Village, CA 91361
Listings on this page identified as belonging to another listing firm are based upon data obtained from the SFAR MLS, which data is copyrighted by the San Francisco Association of REALTORS®, but is not warranted. All data, including all measurements and calculations of area, is obtained from various sources and has not been, and will not be, verified by broker or MLS. All information should be independently reviewed and verified for accuracy. Properties may or may not be listed by the office/agent presenting the information.

The data relating to real estate for sale on this display comes in part from the Internet Data Exchange program of the MLSListingsTM MLS system. Real estate listings held by brokerage firms other than Xome Inc. are marked with the Internet Data Exchange icon (a stylized house inside a circle) and detailed information about them includes the names of the listing brokers and listing agents. Based on information from the MLSListings MLS as of {{last updated}}. All data, including all measurements and calculations of area, is obtained from various sources and has not been, and will not be, verified by broker or MLS. All information should be independently reviewed and verified for accuracy. Properties may or may not be listed by the office/agent presenting the information.

Mill Valley Real Estate
The median home value in Mill Valley, CA is $1,600,200. This is higher than the county median home value of $1,155,900. The national median home value is $219,700. The average price of homes sold in Mill Valley, CA is $1,600,200. Approximately 68.52% of Mill Valley homes are owned, compared to 26.24% rented, while 5.24% are vacant. Mill Valley real estate listings include condos, townhomes, and single family homes for sale. Commercial properties are also available. If you see a property you’re interested in, contact a Mill Valley real estate agent to arrange a tour today!
Mill Valley, California 94941 has a population of 14,392. Mill Valley 94941 is more family-centric than the surrounding county with 39.95% of the households containing married families with children. The county average for households married with children is 35.05%.
The median household income in Mill Valley, California 94941 is $141,698. The median household income for the surrounding county is $104,703 compared to the national median of $57,652. The median age of people living in Mill Valley 94941 is 46.7 years.
Mill Valley Weather
The average high temperature in July is 82.7 degrees, with an average low temperature in January of 41.3 degrees. The average rainfall is approximately 27.6 inches per year, with 0 inches of snow per year.
