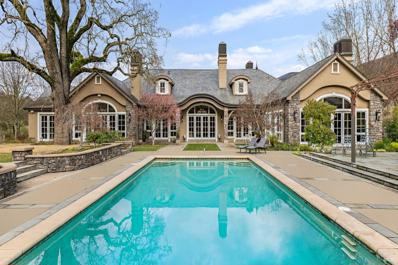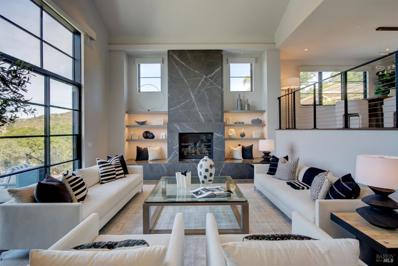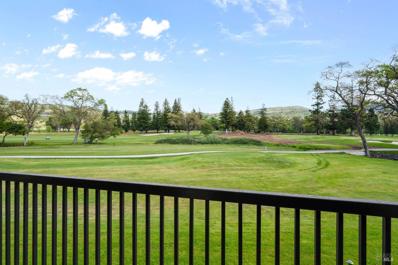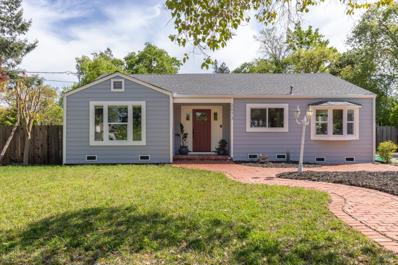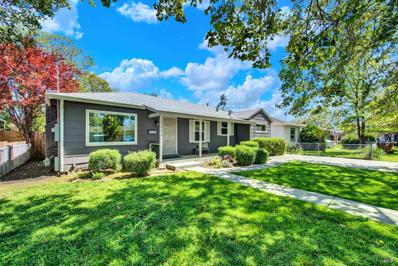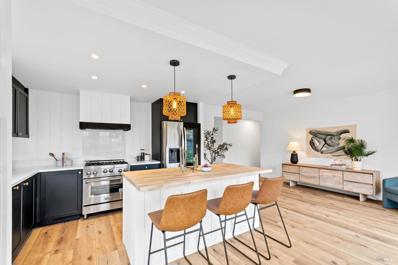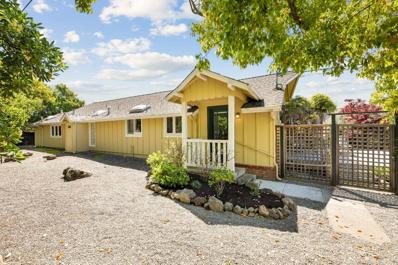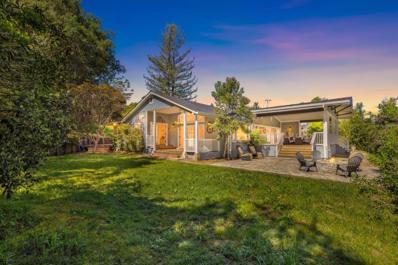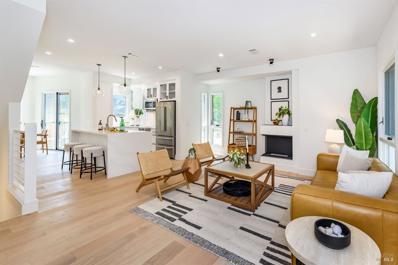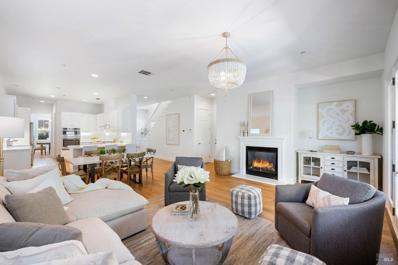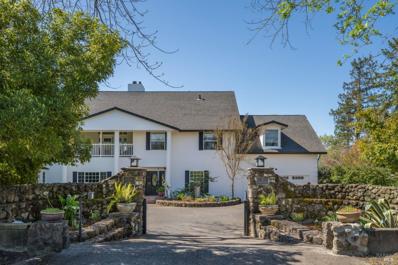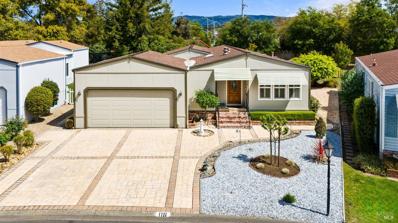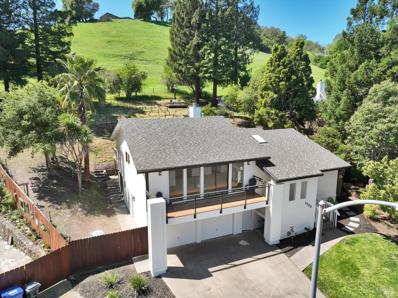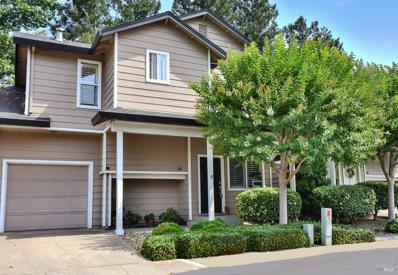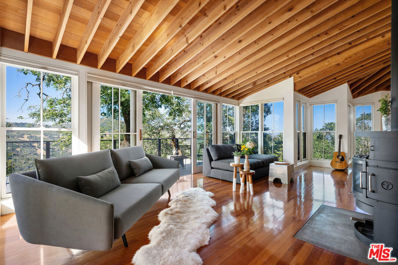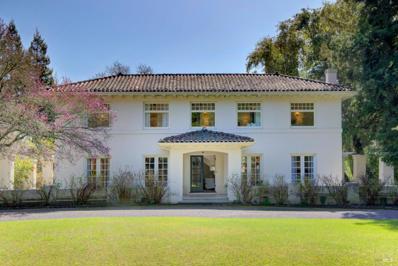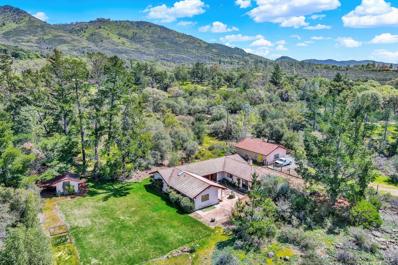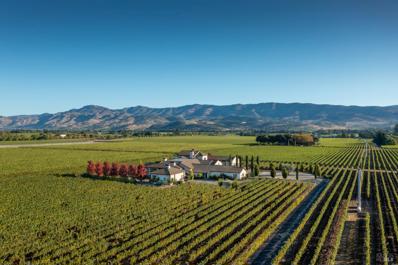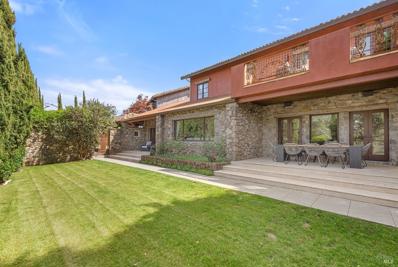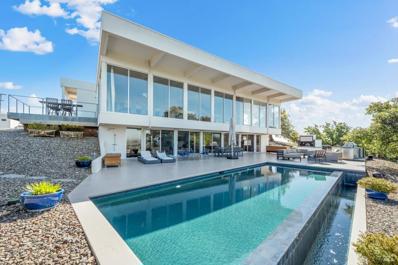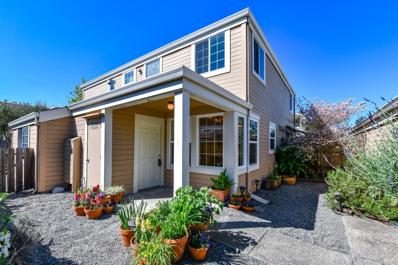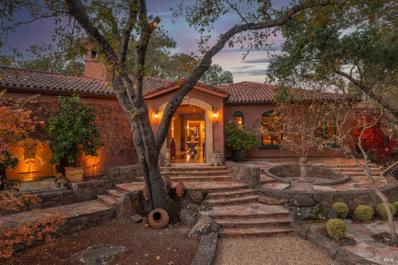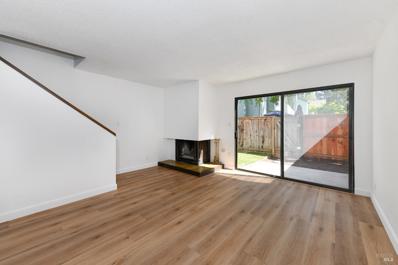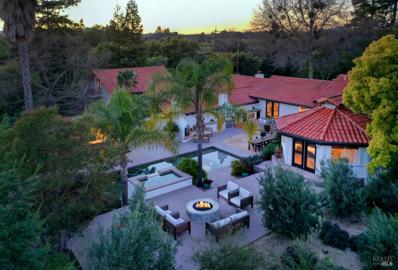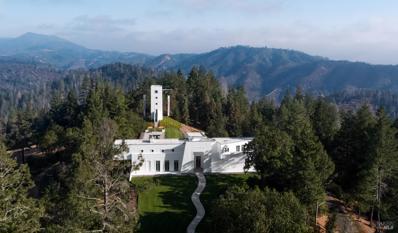Napa CA Homes for Sale
$11,500,000
2455 N 3rd Avenue Napa, CA 94558
- Type:
- Single Family
- Sq.Ft.:
- 5,952
- Status:
- Active
- Beds:
- 3
- Lot size:
- 21.25 Acres
- Year built:
- 2003
- Baths:
- 5.00
- MLS#:
- 324007673
ADDITIONAL INFORMATION
Indulge in the quintessential Napa Valley lifestyle with this extraordinary 21-acre estate nestled in the serene hills of Napa's East side. Originally crafted as an equestrian haven, this property offers the potential for transformation into a prestigious winery and vineyard. With 8+/- plantable acres, and boasting two wells, it features a sprawling 42,000 sq. ft. equestrian pavilion complete with two apartments offering picturesque balcony vistas, ten stalls, tack and grooming quarters. Additionally, there's a vet clinic, breeding barn, feed storage, and a shop with convenient roll-up doors. The magnificent centerpiece is the bespoke 6,000 sq. ft. main residence, showcasing three en suite bedrooms and two half baths. Meticulously designed with timeless elegance, it showcases handcrafted architectural accents throughout. The expansive chef's kitchen boasts dual islands and is fully equipped for lavish entertaining. Flowing seamlessly into the family room and bar, French doors invite you to the poolside oasis, enveloped by a sprawling lawn shaded by majestic oaks. Completing the ensemble is a charming pool house with its own bath and kitchen facilities.
$6,250,000
606 Chaparral Circle Napa, CA 94558
- Type:
- Single Family
- Sq.Ft.:
- 6,436
- Status:
- Active
- Beds:
- 4
- Lot size:
- 0.68 Acres
- Year built:
- 2022
- Baths:
- 7.00
- MLS#:
- 324017405
ADDITIONAL INFORMATION
Gorgeous modern smart home with extraordinary views completed in 2022 located on East Side of Napa minutes to downtown. Sited on premier .68 acre view lot with city services at The Highlands, a gated community at Silverado Country Club, this 4 BR, 6.5 BA 6436 sq ft with elevator turn-key custom home features the ultimate in indoor/outdoor living with series of floor to ceiling sliding glass doors that showcase stunning views & open to expansive outdoor entertaining areas including full outdoor kitchen with counter seating, 3 firepits, 'Endless Pools' swimming pool, outdoor dining & seating areas & multiple view decks. All 4 BRs are spacious ensuites with custom closets including resort-like primary ensuite located on main level with seating area offering 374 sq ft deck with stunning views, spa-like bath & stackable washer/dryer. Multiple living areas include bonus room located on upper level featuring fireplace, wet bar & view deck. Located between 2 ensuites, this living space is perfect for guests &/or extended family. Media/wine room located on lower level features full kitchen & temperature-controlled wine cellar with 740 bottle capacity. Gourmet kitchen opens to family room, dining room & living room all with glass doors that open to outdoor entertaining areas with views!
$1,195,000
684-685 Cottage Drive Napa, CA 94558
- Type:
- Condo
- Sq.Ft.:
- 1,004
- Status:
- Active
- Beds:
- 2
- Lot size:
- 0.01 Acres
- Year built:
- 1972
- Baths:
- 2.00
- MLS#:
- 324029629
ADDITIONAL INFORMATION
Spectacular Silverado condo with panoramic views of the North course, creek & mountains. Light & open living room with cathedral ceilings, fireplace & bar space all opening to the private deck with amazing views. Updated kitchen with granite counters & stainless-steel appliances. 2 bedrooms with remodeled bathrooms, 2 private patios, golf cart storage & common pool. The delightful setting & lock-off capability benefits the owner with excellent rental income or use as a vacation home. One-of-a-kind location and opportunity to enjoy all of the Silverado amenities. Join Silverado Resort & Spa as a member or watch PGA Tour players walk the fairway below during the 2024 golf tournament.
$1,040,000
2073 W W Park Avenue Avenue Napa, CA 94558
- Type:
- Other
- Sq.Ft.:
- 1,603
- Status:
- Active
- Beds:
- 3
- Lot size:
- 0.45 Acres
- Year built:
- 1947
- Baths:
- 2.00
- MLS#:
- 324028735
- Subdivision:
- West
ADDITIONAL INFORMATION
Welcome to your ideal home! This delightful property offers 1603 sqft of comfortable living space on a generous .45 acre lot. Thoughtfully updated within the last 8 years, this home features updated amenities and tasteful finishes throughout. Enjoy spacious interiors, perfect for gatherings or hosting loved ones. With ample outdoor space, there's room for relaxation or outdoor activities. Embrace the opportunity to make this your forever home!
$789,000
2540 Pacific Street Napa, CA 94558
- Type:
- Single Family
- Sq.Ft.:
- 1,148
- Status:
- Active
- Beds:
- 3
- Lot size:
- 0.15 Acres
- Year built:
- 1940
- Baths:
- 1.00
- MLS#:
- 324029289
ADDITIONAL INFORMATION
Welcome to this tastefully renovated 3-bedroom, 1-bathroom house that includes a bonus accessory dwelling unit, situated in an excellent location that's close to schools, shopping centers, and freeway access. This beautiful house features three spacious bedrooms that offer plenty of space for a growing family or guests. Each bedroom is bright and inviting with ample natural light and modern fixtures. The renovated bathroom is stylish, featuring contemporary finishes and a relaxing ambiance. The kitchen is well-equipped with stainless steel appliances, quartz countertops, tile flooring, and custom cabinetry, making it perfect for preparing delicious meals and entertaining guests. Step outside to the private backyard, which provides a peaceful retreat from the hustle and bustle of daily life, where you can relax, entertain, or enjoy the outdoors in tranquility. The bonus accessory dwelling unit, which can be used as a guest house, home office, rental unit, or additional living space, adds value and flexibility to the property. Additionally, the house has a newer roof and electrical panel.
$1,149,000
3265 Swiss Court Napa, CA 94558
- Type:
- Single Family
- Sq.Ft.:
- 1,537
- Status:
- Active
- Beds:
- 3
- Lot size:
- 0.17 Acres
- Year built:
- 1985
- Baths:
- 2.00
- MLS#:
- 324029184
ADDITIONAL INFORMATION
Discover the perfect blend of organic elegance and modern luxury in this stunning first-time-on-the-market single-level residence in Browns Valley, one of Napa's most sought-after neighborhoods. Remodeled to today's standards, this home exudes sophistication with its minimalist design and luxurious touches. Throughout the home, luxury vinyl planks provide a sleek and organic foundation, creating a seamless flow from room to room. Vaulted ceilings in the living area enhance the sense of space, while a stylish fireplace adds warmth and ambiance. The open kitchen is a chef's delight, featuring modern appliances, organic finishes, and a cozy breakfast nook bathed in natural light. The primary suite offers a peaceful retreat with vaulted ceilings and a spa-like ensuite complete with double sinks and an oversized tile shower. Two additional bedrooms provide comfort and versatility, while the guest bathroom offers a touch of luxury with its tub. Outside, the private yard boasts a fresh lawn, a serene pond and water feature, perfect for enjoying the peaceful surroundings. Enjoy the convenience of being a short distance to Browns Valley TK-8 school, Browns Valley Market and the beloved local gastro pub, Hop Creek!
$2,500,000
1086 La Londe Lane Napa, CA 94558
- Type:
- Single Family
- Sq.Ft.:
- 1,800
- Status:
- Active
- Beds:
- 3
- Lot size:
- 1.33 Acres
- Year built:
- 1951
- Baths:
- 2.00
- MLS#:
- 324027136
ADDITIONAL INFORMATION
Welcome to 1086 La Londe Lane, a charming 1950s farmhouse with an Italian country feel on Napa's desirable east side. This 3-bed, 2-bath home sits on a beautifully tended 1.33+/-ac, lot with a lovely olive grove and views of surrounding vineyards and hills. The seller is a professional artist, and the separate studio boasts a 1200+/- sq.ft. of open space with skylights and a separate street entrance. The home is comfortable and inviting, with a large country kitchen, Mexican paver tiles, an 80-bottle wine cooler, and original glass cupboards. The interior has a welcome feel and invites relaxation. The living room opens to a large deck overlooking the serene landscape. The primary bedroom features an en-suite bathroom. Two additional bedrooms offer flexibility for guests or a home office. Wander down the path leading to a small bridge and seasonal stream that brings you to the contemporary studio. High ceilings and white walls create an ideal workspace for any project. Other features include a new well in 2021, a 35' lap pool with views, and an additional accessory building. Located just minutes from downtown Napa, the Napa Valley Country Club, and Silverado Country Club, this home strikes the perfect balance between tranquility and accessibility.
$2,399,000
3231 Browns Valley Road Napa, CA 94558
- Type:
- Single Family
- Sq.Ft.:
- 2,681
- Status:
- Active
- Beds:
- 4
- Lot size:
- 3.2 Acres
- Year built:
- 1950
- Baths:
- 2.00
- MLS#:
- ML81962314
ADDITIONAL INFORMATION
Discover the ultimate Napa Valley lifestyle at this enchanting 3-plus acre estate! Tucked away behind Browns Valley Creek, accessed by a private newly rebuilt bridge, this property offers a perfect blend of tranquility and convenience. The remodeled 2,651+/- square foot home boasts dramatic vaulted ceilings in the step-down living room, an open concept kitchen, family room, and dining area that seamlessly extends onto the expansive covered porch. The inviting porch provides a serene atmosphere and stunning views, creating the perfect setting for relaxation and enjoyment. With four bedrooms two offices, and a loft located in separate wings of the home, this property presents versatile and spacious living spaces for comfortable living, leisure and entertaining with a layout designed to seamlessly blend indoor and outdoor spaces. The property is conveniently located near Browns Valley Market and Westwood Hill Park, offering convenience and scenic trails. Nestled in the heart of Napa Valley's best wineries, including Domaine Carneros, Cuvaison, Migration, Hess, and more, it captures the essence of the Napa Valley lifestyle with its perfect balance of privacy, convenience, and natural beauty.
$899,000
1088 Foster Road Napa, CA 94558
ADDITIONAL INFORMATION
5% & Rate buy-down/float-down options! These impeccable townhomes offer a blend of modern luxury, thoughtful design & utmost in comfort in a world-class region, a rare opportunity not to be missed. The sophisticated, stylish residences feature thoughtful floor plans, modern finishes & an abundance of natural light. Wide-plank European white oak flooring lends elegance to the interior. An open concept kitchen hosts stainless steel appliances centered around a dining island with waterfall edges ready for today's home chef. The third level houses the primary suite & guest bedroom. The primary suite includes a pair of closets & en-suite spa-like bathroom featuring an angled Porcelanosa snow-white dual vanity countertop, Carrara Venato honed porcelain wall & floor tile, Toto Acquia toilet, and California Faucet shower fixtures. Multiple outdoor living opportunities round out these homes. This new community consists of 14 homes in a serene setting in Napa. *Photos may be of a different unit with representative finishes
$1,395,000
75 Catania Lane Napa, CA 94558
- Type:
- Single Family
- Sq.Ft.:
- 2,797
- Status:
- Active
- Beds:
- 4
- Lot size:
- 0.13 Acres
- Year built:
- 2005
- Baths:
- 4.00
- MLS#:
- 324024900
ADDITIONAL INFORMATION
Beautifully appointed home featuring raised ceilings, open kitchen with a butler's pantry, formal dining and living rooms, spacious rooms and a covered patio perfect for entertaining. The kitchen has a large floor to ceiling pantry closet, a barstool counter for quick meals or breakfast connections, all in an open kitchen/great room floor plan. The garden is beautifully landscaped with newer plantings along the fence line with planter boxes perfect for spring planting. New paint, new carpet and elegant new kitchen counter tops have created a modern, yet comfortable home that is ready for someone to move right in. All four bedrooms are upstairs, two bedrooms share a Jack-n-Jill bathroom, another with its own bathroom ensuite. The Primary suite is full of bright light, northeastern exposure, with a luxurious soaking tub, stall shower and an oversized walk-in closet. Tesla Charger, 8 Stage reverse osmosis drinking water system. Prewired for a hot-tub. Ideally situated in a prime Napa Valley setting near vineyards and minutes from world-renown wineries and restaurants.
$4,950,000
1101 Hedgeside Avenue Napa, CA 94558
- Type:
- Single Family
- Sq.Ft.:
- 6,350
- Status:
- Active
- Beds:
- 6
- Lot size:
- 1 Acres
- Year built:
- 1973
- Baths:
- 5.00
- MLS#:
- 324027555
ADDITIONAL INFORMATION
Main home has a formal dining room for entertaining & a cozy breakfast nook. The primary bdrm is on the main floor. Recent renovations include a gym, a media room/party or bonus room & a laundry room. The gourmet kitchen boasts high-end appliances and sleek finishes. Elegant library houses a custom wine room with a specialized cooling system. There is an apartment with 1 bedroom 1 bath, kitchen, living room, and laundry with its own entrance. This is outside of the 6 bedroom 5 bathroom main residence. All bathrooms have been updated. Owned solar system w/backup batteries producing over 24 megawatt of energy/year. Behind the garage, there's a workshop and ample storage. The vast garden offers a farm-to-table lifestyle with a chicken coop, vegetable planting boxes, pathways, a greenhouse, outdoor lighting, and a shed. A heated pool creates the perfect entertainment house. Mature fruit trees and an irrigation system enhance the property. Enjoy privacy and serenity with stunning vineyard views from nearby properties. Despite the peaceful setting, downtown Napa is just minutes away, and a golf cart reach to Silverado Country Club blending rural and urban living. Don't miss the opportunity to own this exceptional estate! The total square footage includes the 1 bedroom apartment.
- Type:
- Mobile Home
- Sq.Ft.:
- 2,000
- Status:
- Active
- Beds:
- 2
- Year built:
- 1984
- Baths:
- 2.00
- MLS#:
- 324027369
ADDITIONAL INFORMATION
Welcome home to the Crown Jewel of Oaktree Vineyards! This stand-alone, triple-wide is everything you've been looking for. It boasts two-bedrooms, two-bathrooms, a living room, family room, and sun-room, to accommodate all of your family, OR all of your hobbies. It has a lovely kitchen with custom cabinets, under cabinet lighting, high-end appliances, and pull-out pantry shelves. Curl up with your fur baby or a good book in front of the custom built entertainment center with electric fireplace. This is the home we all want to come home to. The double garage offers overhead storage and built-in cabinets. Ask about the structural & system upgrades as there are too many to name. Don't miss this one as these move-in ready, meticulously maintained properties don't come around very often.
$1,375,000
1135 Estates Drive Napa, CA 94558
- Type:
- Single Family
- Sq.Ft.:
- 2,509
- Status:
- Active
- Beds:
- 4
- Lot size:
- 0.43 Acres
- Baths:
- 3.00
- MLS#:
- 324026636
ADDITIONAL INFORMATION
Price reduction! This home is in Napa's highly desirable Browns Valley, at the end of a cul-de-sac with breathtaking views! It is a 4 bedroom, 2.5 bath home with approximately 2500 square feet of living space. The property is situated on a .43 acre parcel amidst the hills overlooking Napa. Many upgrades including the kitchen and primary en suite. The primary bedroom offers access to the backyard with steps leading to your view deck at the upper part of the yard. A 4th bedroom with 1/2 bath could easily be upgraded to a full bathroom and become an additional primary bedroom with en suite. There is a spacious, 22.5 feet deep, 2 car garage. The backyard is tranquil and private with a hobby vineyard of Old Vine Zinfandel. Have a cup of coffee on your deck and watch the hot air balloons drift by. Views are unobstructed! This house and property will make a beautiful home and retreat in Napa Valley.
$609,000
14 Avalon Court Napa, CA 94558
- Type:
- Condo
- Sq.Ft.:
- 1,239
- Status:
- Active
- Beds:
- 2
- Lot size:
- 0.05 Acres
- Year built:
- 1993
- Baths:
- 3.00
- MLS#:
- 324022375
ADDITIONAL INFORMATION
This charming Townhome sits in a quiet 18 Unit complex conveniently located in North Napa. Enjoy fantastic wine tasting, world class dining or shopping. Hardwood flooring with Plantation Shutters on most windows. Sit by the woodburning fireplace on those chilly days or step out to a private rear yard with a carefree Trex deck. The kitchen offers spacious cabinets, newer appliances and a garden window. Two spacious bedrooms with full bathrooms in each. Washer/Dryer upstairs and a half bath downstairs. Single car garage with additional loft for storage. This is the perfect opportunity for the DIY buyer. Furniture in photos is virtually staged.
$3,327,000
351 Wall Road Napa, CA 94558
- Type:
- Single Family
- Sq.Ft.:
- 2,500
- Status:
- Active
- Beds:
- 2
- Lot size:
- 47.27 Acres
- Year built:
- 1999
- Baths:
- 2.00
- MLS#:
- 24380573
ADDITIONAL INFORMATION
A private & tranquil setting with extraordinary views offers a unique and peaceful lifestyle, surrounded by stunning natural beauty. With its rolling hills, majestic forests, and picturesque vineyards, the Veederwall Estate offers a unique and fulfilling lifestyle, focused on health and wellness. Nestled amid the serene beauty of Napa County's Mayacamas Mountains, the Estate offers an unparalleled sanctuary spread across over 47 acres of pristine land. This exquisite property boasts a unique blend of natural splendor, architectural distinction, and modern amenities, making it an ideal haven for discerning buyers who value privacy, a great reputation and potential. Designed by renowned architect William Turnbull, the 2,500-square-foot main house seamlessly integrates with the surrounding landscape. The driveway leads up from the valley below to a courtyard formed by 2 separate garages and by the tall wall of the house. Main house features 2 spacious bdrms, 2 baths, open floorpan with gourmet kitchen - SubZero fridge, Dacor gas range, Miele dishwasher, wood burning fireplace, built-in furniture. Clad in vertical 2x6 tongue and groove cedar boards, the house harmoniously curves along the contours of the hillside, creating a captivating visual harmony. Step into the thoughtfully designed interiors featuring exquisite details and premium materials. A striking window wall bathes the main living area in natural light, while exposed Douglas fir decking, vertical grain Douglas fir plywood cabinets, and cherry floors imbue the space with warmth and sophistication. The master bedroom offers a serene escape with a cedar soaking tub, or ofuro, nestled in a window-clad alcove, providing a tranquil oasis just steps from the bed. Enjoy outdoor living at its finest with a majestic Oak tree gracing the central patio, accessed from the living room. A detached 1bdr 1ba 1,200-square-foot guest house with full kitchen and a basement, designed by SF modernists Marquis & Stoller, offers additional accommodation and is complemented by a private large deck with breathtaking panoramic views. An outdoor pool and a pool house designed by architect Dan Solomon. There is more: Embrace the essence of wine country living with 1 acre of Cabernet Sauvignon producing grapes (3 vineyard blocks), planted in high-altitude vineyard in the esteemed Mt. Veeder AVA. Additionally, explore the private hiking trail leading to the summit of the mountains, offering panoramic views of Sonoma and Napa valleys. Recent enhancements and modern upgrades: The main house features upgraded amenities, including a metal roof, and security gate system, ensuring both durability and security. Enhanced Outdoor Spaces: Revel in the newly constructed observation area adjacent to the guest house, providing breathtaking vistas of the surrounding vineyard and landscape. You can dine under under the stars or build an additional structure to enjoy the views. Impeccable Maintenance: All structures have been freshly painted, reflecting meticulous attention to detail and ensuring lasting appeal. Additional Potential: A previous owner left plans to add an 800-square-foot extension to the guest house, offering further opportunities for customization and enhancement. Mt. Veeder is considered also suitable to grow black truffles since climate and underground water resources might be ideal for cultivation conditions. Well is 260 feet deep, it's on top of a hill, gravity fed to the houses. Well pumps water to 5,500 gallon concrete, water tank, free flowing. This is the epitome of luxury living in Napa, offering a harmonious blend of natural beauty, architectural excellence, and modern amenities amidst the tranquil splendor of the Mayacamas Mountains. Gated and fenced with owned solar + two Tesla batteries, CellGate Watchman W480, Ring, Nest. Located minutes to world class wineries and restaurants. A scenic 15-mins drive places you in the heart of Yountville or St Helena, Napa or Glen Ellen in Sonoma.
$3,625,000
589 Trancas Street Napa, CA 94558
- Type:
- Single Family
- Sq.Ft.:
- 3,983
- Status:
- Active
- Beds:
- 6
- Lot size:
- 3.47 Acres
- Year built:
- 1907
- Baths:
- 5.00
- MLS#:
- 324018157
ADDITIONAL INFORMATION
Discover this enchanting Napa Valley 1907 Spanish Revival farmhouse on approx 3.5 acres with stunning vineyard & mountain views minutes from downtown Napa. Main house, updated throughout while maintaining the style of its architectural heritage, spans 3480 sq ft emphasizing the relaxing pleasures of indoor/outdoor living. Wrap-around terrazzo veranda, series of French doors, & courtyard offer views of gorgeous grounds. Extraordinary circular driveway with majestic sequoia, live oak, camellias & oversized-hydrangeas welcome you to this 5 BR 2 full BA 2 half BA home with hardwood floors & abundant natural light. The 1st floor offers a spacious main ensuite, office, great room with coffered ceilings & fireplace, with doors opening to light filled dining room. The grounds are a gardener's paradise with cherry, pomegranate, peach, fig, pear, & espalier apple fruit treesalong with climbing roses, wisteria, dogwood, magnolias, & a Japanese maple. Charming approx 503 sq ft 1 BR 1 BA with kitchen guest house connects to 1200 sq ft 5 car garage with separate driveway. Additional features: one of Napa's tallest water towers!
$1,650,000
3497 Soda Canyon Road Napa, CA 94558
- Type:
- Single Family
- Sq.Ft.:
- 2,596
- Status:
- Active
- Beds:
- 3
- Lot size:
- 10 Acres
- Year built:
- 1982
- Baths:
- 3.00
- MLS#:
- 324022572
ADDITIONAL INFORMATION
Are scenic views with vineyard potential, privacy, and acreage part of your wish list? We invite you to 3497 Soda Canyon Road in the beautiful Napa Valley! Situated on 10 acres with captivating vistas, this property offers a 3 bedroom/3 bath single level Mediterranean inspired home with over 2,500 sq ft of living space. Intimate courtyard, native rock outcroppings, expansive lawn areas, and pasture area truly enhance all that this property can offer. Detached three car garage plus extra level parking area ideal for R/V or extra vehicles. Seller has filed for permit to have approx. 2.7 acres approved for vineyard; expect to have permit approved July 2024. This property offers so much potential to create the true Napa Valley estate.
$16,800,000
60 Hunter Ranch Road Napa, CA 94558
- Type:
- Single Family
- Sq.Ft.:
- 9,875
- Status:
- Active
- Beds:
- 6
- Lot size:
- 14 Acres
- Year built:
- 2009
- Baths:
- 8.00
- MLS#:
- 324026609
ADDITIONAL INFORMATION
An exceptional residence positioned at the end of an idyllic, tree-lined private lane in the Oak Knoll District AVA with views of Mount St. Helena and Stag's Leap, this offering is designed for an immersive Wine Country lifestyle. The stately home is set on the Valley floor and surrounded by large-scale vineyards. The property includes 11.5+/- ac of Cabernet Sauvignon and Chardonnay vines, main + guest residences totaling 9,875 SF, and extensive outdoor amenities. Soaring vineyard views can be appreciated from each of the 6 BR and many entertainment venues. The main residence layout is ideal for comfortable hosting and living. A generous chef's kitchen, formal dining room, multiple sitting areas, movie theater, wine tasting room, and full bar are examples of incredible, single-level entertainment opportunities. Each connects to the remarkable outdoor venues: a vineyard-clad pool with baja shelves and integrated spa, covered and heated dining spaces, bocce court, grass lawns, fruit and vegetable gardens, and a stunning sunset deck. The owner's suite is a destination for relaxation featuring a fireplace, en suite bathroom with soaking tub and steam shower, and outdoor shower. A private 634 SF guest house hosts its own parking area and features 1BD/1BA and open layout living.
$4,750,000
35 Forest Lane Napa, CA 94558
- Type:
- Single Family
- Sq.Ft.:
- 4,960
- Status:
- Active
- Beds:
- 5
- Lot size:
- 1.03 Acres
- Year built:
- 2008
- Baths:
- 6.00
- MLS#:
- 324025260
ADDITIONAL INFORMATION
A testament to the distinct and unparalleled work of Jack Chandler, this residence is replete with one-of-a-kind finishes and top-quality details. Set on over 1 acre, minutes from Downtown Napa, 5 Beds & 5.5 Baths are thoughtfully laid out across the 4,496 SF main house and 464 SF guest unit. The main level features a soothing and sophisticated palette of materials throughout the open-concept living rooms, kitchen, plus auxiliary primary bedroom. Fit for a chef, the kitchen includes a stunning Wenge wood island with a unique grain pattern. Temperature-controlled wine storage is ideal for showcasing an impressive collection in the dining room and scullery. The second level includes three en suite bedrooms. The generous primary bedroom features vaulted ceilings, fireplace, private balcony and home office. The elegant and spacious bath includes a walk-in closet, and soaking tub. Two generously scaled guest bedrooms feature en suite baths, walk-in closets, and private balconies with mountain views. Outside, a level lawn, outdoor kitchen, and two covered patios accessible through glass doors off the living rooms, are designed with indoor-outdoor entertaining in mind. Located in the heart of Napa Valley, nearby upscale shopping, plus renowned dining and wineries.
$5,595,000
1460 Foster Road Napa, CA 94558
- Type:
- Single Family
- Sq.Ft.:
- 3,653
- Status:
- Active
- Beds:
- 3
- Lot size:
- 9.34 Acres
- Year built:
- 2014
- Baths:
- 4.00
- MLS#:
- 324024904
ADDITIONAL INFORMATION
Sophisticated elegance! Newer construction, modern home situated on a coveted knoll location with sweeping, panoramic views of Napa Valley that can be enjoyed from sunrise to sunset. The interior and exterior spaces have been designed with distinction using only the highest quality materials and finishes. Floor to ceiling windows and soaring ceilings capture the drama of light and space and endless views over vineyards and rolling hills. Entertain in style from the spacious, state of the art kitchen which opens to the dining and living room areas. Relax and unwind from the generous main floor primary suite and ensuite spa-like bath with abundant closet space. The lower level is a succession of open spaces including a 2nd bedroom with ensuite bath; and 3rd bedroom with ensuite bath, sauna, gym/office. Open the impressive glass sliders for a seamless transition to the outdoor living areas - infinity edge pool, outdoor kitchen, pizza oven, fire pit, bocce ball court; all overlooking the commanding views. High-Tech features - Surround sound, Lutron for lighting and blinds, solar power with Tesla Powerwall, EV charger in carport and more. Wine cellar and 2 acre income producing Cabernet Franc vineyard for the wine enthusiast. Conveniently located to all that Wine Country has to offer!
$650,000
2713 Elks Way Napa, CA 94558
- Type:
- Townhouse
- Sq.Ft.:
- 1,407
- Status:
- Active
- Beds:
- 3
- Year built:
- 1990
- Baths:
- 2.00
- MLS#:
- 324024882
ADDITIONAL INFORMATION
Welcome to Elks Way, your gateway to the serene beauty of Napa Valley. Tucked away at the end of a tranquil dead-end road, this residence offers unparalleled privacy and a peaceful atmosphere. Boasting three bedrooms, this home features elegant French doors that open up to a spacious wrap-around yard, enclosed by a private fence and gate. Your convenience is paramount, with a personal two-car garage providing direct access to both the courtyard and the residence itself. Opportunities like this are rare, as these townhomes seldom hit the market. Enjoy the convenience of a central location, with downtown Napa, shopping, hiking, and biking just moments away. A delightful walking path awaits right at your doorstep. Embrace the opportunity to transform this exceptional property into your own cherished home.
$8,950,000
5975 Silverado Trail Napa, CA 94558
- Type:
- Single Family
- Sq.Ft.:
- 5,248
- Status:
- Active
- Beds:
- 3
- Lot size:
- 20 Acres
- Year built:
- 2001
- Baths:
- 4.00
- MLS#:
- 324024583
ADDITIONAL INFORMATION
Located on Wappo Hill in the Stags Leap region. With approximately 20 acres nestled atop the renowned Wappo Hill region known for its famous cabernet grapes. The estate was crafted by the homeowners, this single-level residence was meticulously designed to embrace the breathtaking 360 degree views of wine country. Available for purchase for the first time. Encompassing approximately 5,248 square feet of conditioned space, which includes a detached one-bedroom guest house and a two-car garage. The main residence features 2 bedrooms and 2.5 bathrooms, the guest house comprises of 1 bedroom, and 1 full bath, a comfortable living room, and a complete bathroom, complemented by French doors that open onto a deck boasting truly captivating views from every corner of this home. The French inspired kitchen invites the outside world in, capturing picturesque views through the farmhouse concrete sink and expansive counter space, overlooking enchanting gardens along with a meditation gazebo located in the grove of Maple Trees. Rarely does a property of this caliber grace the market for sale. Located minutes to downtown Napa and Yountville the buyer of this property will be purchasing a piece Napa Valley History ~
- Type:
- Condo
- Sq.Ft.:
- 1,210
- Status:
- Active
- Beds:
- 2
- Lot size:
- 0.02 Acres
- Year built:
- 1973
- Baths:
- 2.00
- MLS#:
- 324020798
ADDITIONAL INFORMATION
This bright and spacious North Napa condo offers the perfect blend of modern updates and convenience. Updated with new floor coverings, paint, stove, termite work done, and new concrete patio. The living room boasts a cozy fireplace and sliding door access to your own back patio. Adjacent to the kitchen is an area for dining. Head upstairs to find 2 bedrooms with a full bath, once again new flooring. Whether you're relaxing in the primary retreat or unwinding in the 2nd bedroom, you'll love calling this place home. Additional highlights include convenient in-unit laundry, covered & assigned parking plus plenty of guest parking as well. Small fenced yard in front as well as a rear yard. Shelter Creek is a charming and well-maintained community with pristine amenities like a lovely in-ground pool, clubhouse, scenic walking paths, lush landscaping.
$4,995,000
5145 Wild Horse Valley Road Napa, CA 94558
- Type:
- Single Family
- Sq.Ft.:
- 5,738
- Status:
- Active
- Beds:
- 5
- Lot size:
- 1.21 Acres
- Year built:
- 1966
- Baths:
- 5.00
- MLS#:
- 324018163
ADDITIONAL INFORMATION
Napa Valley luxury vineyard estate compound located on the coveted East side of Napa only 5 minutes to downtown in a private setting with stunning vineyard & mountain views. Contemporary Mediterranean style property featuring an award winning 2018 remodel offers a total of 5 BR, 5 BA 5738 sq ft fully furnished with modern aesthetics & luxurious amenities while embodying wine country lifestyle. Mostly single level 4329 sq ft main house with exposed wood beams & elevated ceilings features 3 BR, 3 BA including spacious main-ensuite with fireplace, seating area, spa-like bath, 2 walk-in closets & French doors that open to private courtyard. Gourmet kitchen with center island & counter seating opens to informal dining with fireplace. Large family rm with fireplace, formal dining rm, bonus rm & 7 sets of French doors open to multiple outdoor entertaining areas including pool, spa, outdoor kitchen, fire pit, fireplace, cabana/bar inspired by Rutherford Grill's iconic outdoor bar, outdoor dining & living areas & spacious lawn. Also included: 1 BR 1 BA 859 sq ft guest house with kitchenette, 1 BR 1 BA 430 sq ft pool house with sauna, exercise studio (120 sq ft), gentleman's vineyard, 900 sq ft storage building, crush pad, 4 car garage fully fenced & gated on 1.21 acres in Coombsville AVA!
$19,500,000
3000 Mount Veeder Road Napa, CA 94558
- Type:
- Triplex
- Sq.Ft.:
- 10,647
- Status:
- Active
- Beds:
- 8
- Lot size:
- 130 Acres
- Year built:
- 1988
- Baths:
- 8.00
- MLS#:
- 324014303
ADDITIONAL INFORMATION
An incomparable & extremely private Napa Valley trophy estate w/ 360-degree views, premium vineyards, adventurous architecture, and extensive wine library. 8+/- acres of Cabernet vineyards producing award-wining wines spanning two legal Mt Veeder AVA parcels that comprise 130+/- acres. Main residence is an architecturally significant 4br/4.5ba home and 2br/2ba guest tower, purported as the highest structure in Napa County. Published in both Architecture in the Twentieth Century and 20th Century Architecture. Large lap pool and lush green lawns provide ample space for entertaining guests or youthful play. Hiking trails meander throughout the property. On adjacent parcel is 2br/1ba caretaker's cottage. Each parcel has productive wells - a total of 8 between them - and 55,000 gallons of water storage. Additional structures include small cabin and garage. Included in the sale is a library of fine estate wines totaling 2400 cases as well as a one-of-a-kind Folded Circles'' sculpture on the front lawn by renowned San Francisco artist Fletcher Benton. Property featured in Robb Report, Mansion Global, Wall Street Journal and others. A one-of-a-kind acquisition - few others on the West Coast compare. It's a wine-lover's and collector's dream - only one can claim this prize as their own
Information being provided is for consumers' personal, non-commercial use and may not be used for any purpose other than to identify prospective properties consumers may be interested in purchasing. Information has not been verified, is not guaranteed, and is subject to change. Copyright 2024 Bay Area Real Estate Information Services, Inc. All rights reserved. Copyright 2024 Bay Area Real Estate Information Services, Inc. All rights reserved. |
Barbara Lynn Simmons, CALBRE 637579, Xome Inc., CALBRE 1932600, barbara.simmons@xome.com, 844-400-XOME (9663), 2945 Townsgate Road, Suite 200, Westlake Village, CA 91361

Data maintained by MetroList® may not reflect all real estate activity in the market. All information has been provided by seller/other sources and has not been verified by broker. All measurements and all calculations of area (i.e., Sq Ft and Acreage) are approximate. All interested persons should independently verify the accuracy of all information. All real estate advertising placed by anyone through this service for real properties in the United States is subject to the US Federal Fair Housing Act of 1968, as amended, which makes it illegal to advertise "any preference, limitation or discrimination because of race, color, religion, sex, handicap, family status or national origin or an intention to make any such preference, limitation or discrimination." This service will not knowingly accept any advertisement for real estate which is in violation of the law. Our readers are hereby informed that all dwellings, under the jurisdiction of U.S. Federal regulations, advertised in this service are available on an equal opportunity basis. Terms of Use
Barbara Lynn Simmons, License CALBRE 637579, Xome Inc., License CALBRE 1932600, barbara.simmons@xome.com, 844-400-XOME (9663), 2945 Townsgate Road, Suite 200, Westlake Village, CA 91361
Listings on this page identified as belonging to another listing firm are based upon data obtained from the SFAR MLS, which data is copyrighted by the San Francisco Association of REALTORS®, but is not warranted. All data, including all measurements and calculations of area, is obtained from various sources and has not been, and will not be, verified by broker or MLS. All information should be independently reviewed and verified for accuracy. Properties may or may not be listed by the office/agent presenting the information.
Napa Real Estate
The median home value in Napa, CA is $677,600. This is lower than the county median home value of $683,500. The national median home value is $219,700. The average price of homes sold in Napa, CA is $677,600. Approximately 52.97% of Napa homes are owned, compared to 40.38% rented, while 6.65% are vacant. Napa real estate listings include condos, townhomes, and single family homes for sale. Commercial properties are also available. If you see a property you’re interested in, contact a Napa real estate agent to arrange a tour today!
Napa, California 94558 has a population of 79,722. Napa 94558 is less family-centric than the surrounding county with 33.48% of the households containing married families with children. The county average for households married with children is 33.54%.
The median household income in Napa, California 94558 is $75,341. The median household income for the surrounding county is $79,637 compared to the national median of $57,652. The median age of people living in Napa 94558 is 38.2 years.
Napa Weather
The average high temperature in July is 86.3 degrees, with an average low temperature in January of 36.2 degrees. The average rainfall is approximately 29.4 inches per year, with 0 inches of snow per year.
