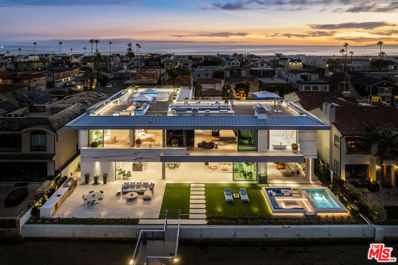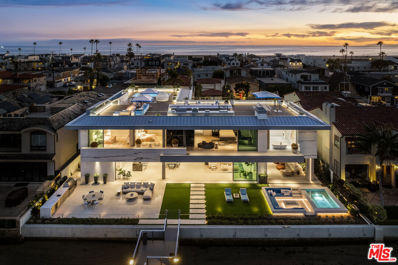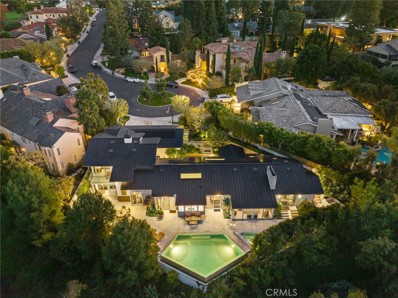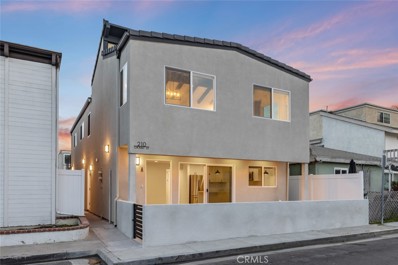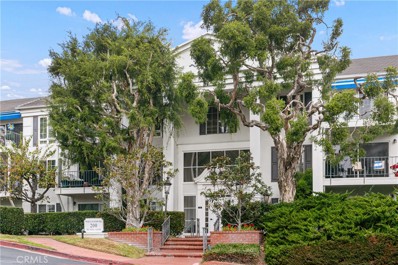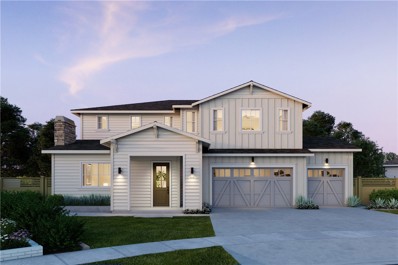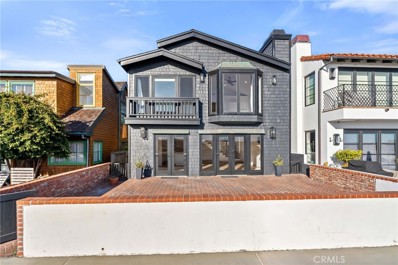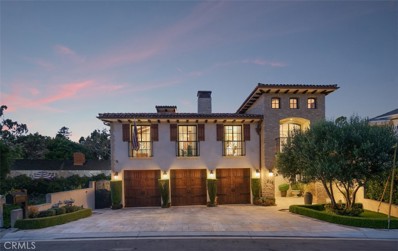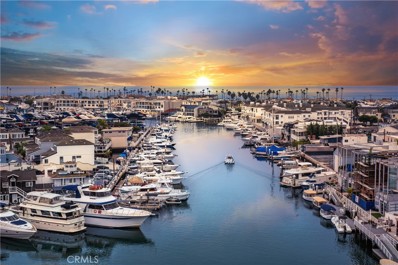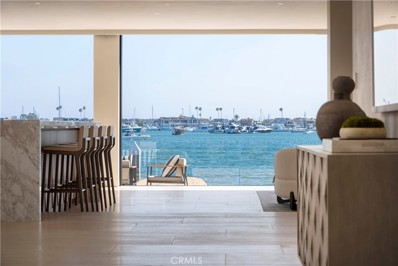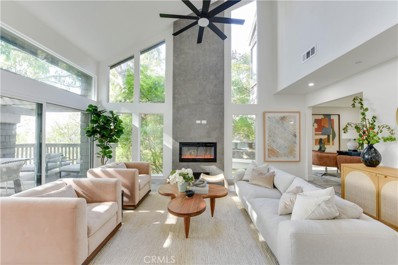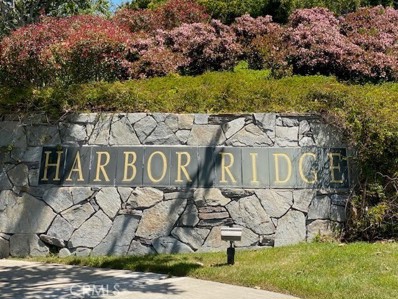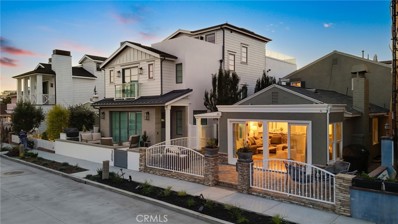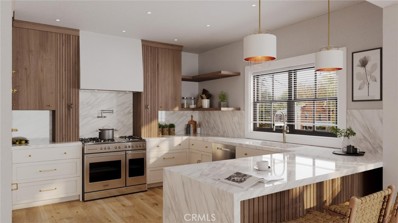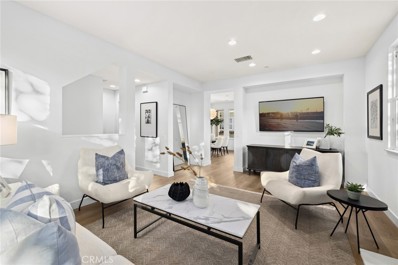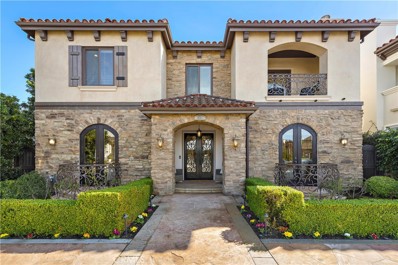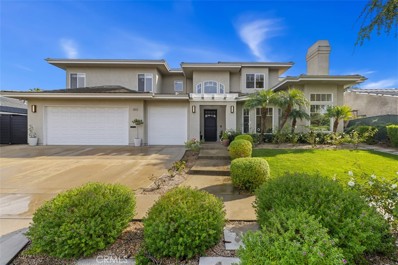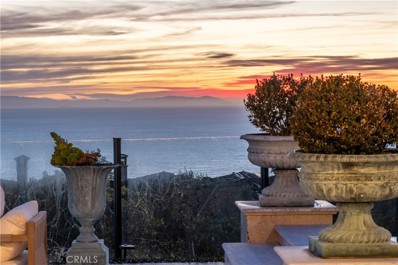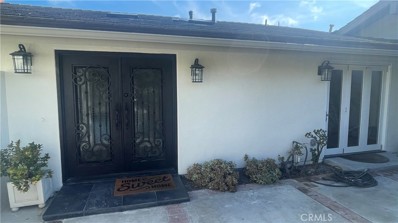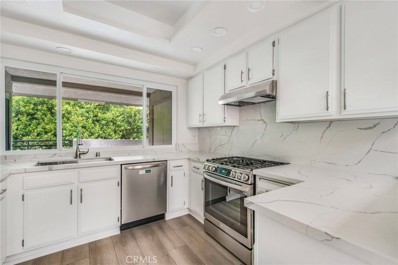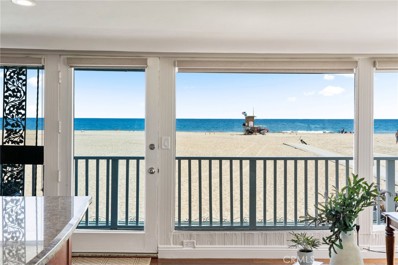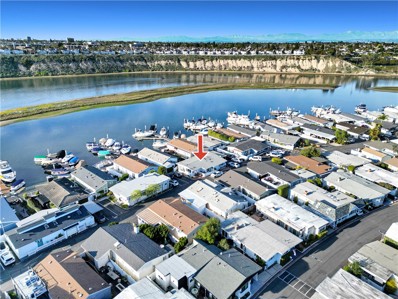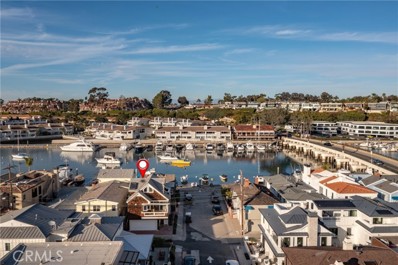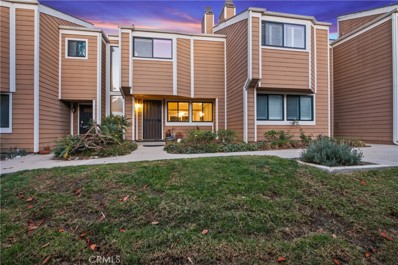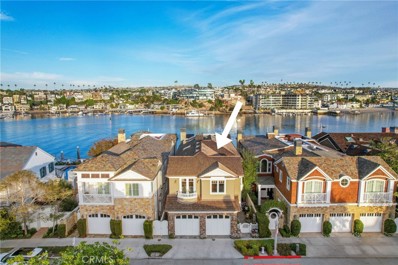Newport Beach CA Homes for Sale
$68,000,000
1220 Bay Avenue Newport Beach, CA 92661
- Type:
- Single Family
- Sq.Ft.:
- 12,749
- Status:
- Active
- Beds:
- 6
- Lot size:
- 0.16 Acres
- Year built:
- 2023
- Baths:
- 8.00
- MLS#:
- 24346275
ADDITIONAL INFORMATION
Experience the epitome of opulence in this newly constructed waterfront luxury estate, where sweeping Bay views take center stage. Meticulously crafted by renowned architect Paul McClean and masterfully brought to life by Gallo Builders, this extraordinary residence seamlessly blends modern sophistication with unparalleled craftsmanship. The exterior showcases Italian Lasa slab cladding, custom architectural rain glass, and a secure Mag lock front gate, setting the tone for the grandeur within. Upon entry, soaring ceilings and abundant natural light greet you, revealing a meticulously designed home spanning over 12,700 square feet of sheer excellence. Boasting 6 bedrooms, 8 bathrooms, and a show-stopping 3,700-square-foot rooftop deck, the residence is a testament to luxury living. Designed by the esteemed Lynda Murray, every detail exudes premium quality, from the SkyFrame doors from Switzerland to the Lutron Homewerks lighting control system, Savant home control, and seamlessly integrated Tru-Fig plugs and keypads. Culinary excellence is achieved in both front and back kitchens, featuring Antolini porcelain countertops, Poliform Italian cabinets, and top-tier Miele, Sub-Zero, and Liebherr appliances, complemented by Dornbracht plumbing fixtures. Ascend the staircase, adorned with mirrored polish stainless steel stringers and porcelain treads, guided by mirrored polish stainless steel handrails, illuminated by a bespoke multi-pendant chandelier crafted by Alison Berger. A custom 3-stop elevator ensures effortless access to different levels of this luxurious abode. The Primary Bedroom and Spa-like Bathroom offer breathtaking views, automated features, radiant heated floors, and premium finishes, creating a sanctuary of comfort and opulence. Each bedroom and bathroom is thoughtfully designed with privacy and luxury in mind. The estate boasts affluent amenities, including a Home Theater, VR Racing Room, a gym with Pavi Gym rubber floors from Spain, Rogue fitness equipment, and a massage room with towel warming drawers. This haven features a large pool/spa, an entertainment lounge/bar, a temperature-controlled 192-bottle Wine Wall, and a 750-bottle Wine Room. The rooftop deck is equipped with a retractable CSEED 144" TV, Kalamazoo BBQ kitchen, and full audio setup. A unique custom 4-car garage with a single hydraulic door and glass cladding, creates a one-of-a-kind grand entrance to this estate. Enjoy seamless indoor-outdoor living with 6-panel fully automated doors leading to the backyard, featuring Kalamazoo BBQ equipment, integrated TV lift, full landscape audio, a large fire pit ideal for gatherings, and a 26-foot Kalamazoo BBQ kitchen and serving island. This residence stands as a testament to the pinnacle of luxury living, seamlessly fusing technology, design, and comfort for an unparalleled living experience.
$68,000,000
Bay Ave Newport Beach, CA 92661
- Type:
- Single Family-Detached
- Sq.Ft.:
- 12,749
- Status:
- Active
- Beds:
- 6
- Lot size:
- 0.16 Acres
- Year built:
- 2023
- Baths:
- 8.00
- MLS#:
- 24-346275
ADDITIONAL INFORMATION
Experience the epitome of opulence in this newly constructed waterfront luxury estate, where sweeping Bay views take center stage. Meticulously crafted by renowned architect Paul McClean and masterfully brought to life by Gallo Builders, this extraordinary residence seamlessly blends modern sophistication with unparalleled craftsmanship. The exterior showcases Italian Lasa slab cladding, custom architectural rain glass, and a secure Mag lock front gate, setting the tone for the grandeur within. Upon entry, soaring ceilings and abundant natural light greet you, revealing a meticulously designed home spanning over 12,700 square feet of sheer excellence. Boasting 6 bedrooms, 8 bathrooms, and a show-stopping 3,700-square-foot rooftop deck, the residence is a testament to luxury living. Designed by the esteemed Lynda Murray, every detail exudes premium quality, from the SkyFrame doors from Switzerland to the Lutron Homewerks lighting control system, Savant home control, and seamlessly integrated Tru-Fig plugs and keypads. Culinary excellence is achieved in both front and back kitchens, featuring Antolini porcelain countertops, Poliform Italian cabinets, and top-tier Miele, Sub-Zero, and Liebherr appliances, complemented by Dornbracht plumbing fixtures. Ascend the staircase, adorned with mirrored polish stainless steel stringers and porcelain treads, guided by mirrored polish stainless steel handrails, illuminated by a bespoke multi-pendant chandelier crafted by Alison Berger. A custom 3-stop elevator ensures effortless access to different levels of this luxurious abode. The Primary Bedroom and Spa-like Bathroom offer breathtaking views, automated features, radiant heated floors, and premium finishes, creating a sanctuary of comfort and opulence. Each bedroom and bathroom is thoughtfully designed with privacy and luxury in mind. The estate boasts affluent amenities, including a Home Theater, VR Racing Room, a gym with Pavi Gym rubber floors from Spain, Rogue fitness equipment, and a massage room with towel warming drawers. This haven features a large pool/spa, an entertainment lounge/bar, a temperature-controlled 192-bottle Wine Wall, and a 750-bottle Wine Room. The rooftop deck is equipped with a retractable CSEED 144" TV, Kalamazoo BBQ kitchen, and full audio setup. A unique custom 4-car garage with a single hydraulic door and glass cladding, creates a one-of-a-kind grand entrance to this estate. Enjoy seamless indoor-outdoor living with 6-panel fully automated doors leading to the backyard, featuring Kalamazoo BBQ equipment, integrated TV lift, full landscape audio, a large fire pit ideal for gatherings, and a 26-foot Kalamazoo BBQ kitchen and serving island. This residence stands as a testament to the pinnacle of luxury living, seamlessly fusing technology, design, and comfort for an unparalleled living experience.
$7,249,000
22 Cherry Hills Lane Newport Beach, CA 92660
- Type:
- Single Family
- Sq.Ft.:
- 4,003
- Status:
- Active
- Beds:
- 4
- Lot size:
- 0.32 Acres
- Year built:
- 1976
- Baths:
- 5.00
- MLS#:
- NP24006359
ADDITIONAL INFORMATION
MAJOR PRICE REDUCTION! Step into 22 Cherry Hills, a stunning modern 4 bedroom, 4.5 bath home nestled on a private cul da sac lot with views of Big Canyon Country Club’s 6th fairway. Extensively remodeled in 2021, the flowing, open floorplan offers two living spaces and primarily single-level living, including a primary suite on both the first and second floors. The dining room and formal living room boast picturesque golf course views and a stacked stone, gas-assisted wood burning fireplace, accentuated by a gorgeous 1800 bottle temperature-controlled wine cellar. The highly refined custom kitchen overlooking the backyard features designer countertops, 6-burner Wolf Range, SubZero Max Fridge & Freezer, and a Miele plumbed in coffee maker. A countertop bar area opens to the second living/media area with access to the front courtyard and backyard. As you step out to the back, you will experience a tranquil infinity-edge pool, spa, and multiple lounge/dining areas, including an outdoor kitchen with a Viking grill. The first of two primary suites is located on the first floor featuring a fireplace and dual sink bathroom with a stone-accented bathtub and walk-in shower. Two additional suites, an office, laundry room, and recently constructed powder room complete the first level. The second level is comprised of an additional primary suite with an exquisite Japanese soaking tub, shower, separate toilet room, walk-in closet, and private balcony overlooking the golf course. Property amenities also include a 4-car garage, a metal roof w/ 50-year warranty, a security system w/ Nest cameras, and 41 owned solar panels.
$3,600,000
210 Grant St Newport Beach, CA 92663
Open House:
Saturday, 4/27 1:00-4:00PM
- Type:
- Duplex
- Sq.Ft.:
- 2,490
- Status:
- Active
- Beds:
- 6
- Lot size:
- 0.06 Acres
- Year built:
- 1972
- Baths:
- 4.00
- MLS#:
- NP24015201
ADDITIONAL INFORMATION
Welcome to 210 Grant St, a luxury Duplex in the highly coveted Newport Beach. Nestled perfectly between the Canal and Pacific Ocean. This property has been exquisitely remodeled and completely upgraded over the last year and a half. Meticulous care went into every detail. Two units, each with 3 bedrooms and 2 bathrooms. Upstairs unit B is the premiere unit, boasting a larger footprint, soaring vaulted ceilings with lots of sky lights, tons natural light, wood beamed ceilings throughout and an oversized back deck. This unit also features ocean and canal views from some of the kitchen & living room windows. Think sunset views and ocean breezes! Both units are highlighted with open floorplans for the kitchens, living rooms and dining rooms. The kitchens feature big islands with barstool eating area, quartz counter tops, new high-end stainless-steel appliances, pendant lighting and soft close cabinets. All bathrooms have quartz counter tops and smart mirrors. The primary bathrooms also feature large glass enclosed showers, dual sinks and smart toilets. Other upgrades are luxury vinyl flooring throughout, ceiling fans in every bedroom, new dual pane windows, new PEX piped plumbing, new exterior stucco siding and insulation, added interior insulation and sound barrier between levels, laundry relocated from garage to the interior of each unit, new washer/dryers, new front patio cement, new vinyl fences & no HOA fees. Both units have their own separate 1 car garage each with alley access. Primly located just across PCH from one of Newport’s best beaches and surf spots. Larger than most others in the area, this beach gives you ample space to post up, relax, tan, play volleyball or enjoy the cooling waters of the Pacific Ocean. Only a few steps to the Canal where you can enjoy paddle boarding or kayaking. Walking distance to multiple great neighborhood restaurants, coffee shops & Frog House Surf Shop. Just a short distance to all the rest that Newport Beach has to offer, including the beautiful harbor for boating and sailing, bay front dining establishments, Lido Marina Village, Cannery Village, Hoag Hospital and is in the award-winning Newport Unified School District. This remodel was not intended to be a flip, the owner originally planned to live in it. So extra time and care was taken with the work that was done. This is a great investment opportunity, rent out both units or live in one and rent out the other. Don’t miss out.
- Type:
- Condo
- Sq.Ft.:
- 920
- Status:
- Active
- Beds:
- 2
- Lot size:
- 6.38 Acres
- Year built:
- 1971
- Baths:
- 2.00
- MLS#:
- OC24008484
ADDITIONAL INFORMATION
Discover coastal living in this 2-bed, 2-bath condo nestled in Newport Beach's Versailles community.This residence offers more than just comfort – enjoy the convenience of an in-unit combo washer/dryer, exclusive access to amenities such as a gym, pool, club house, and spa/sauna. With proximity to the peninsula and Lido Island, along with a subterranean parking space, this home seamlessly blends comfort and convenience. Enjoy the gated community's security and make the most of resort-style living on the Newport Coast.
$4,745,000
926 Aleppo Street Newport Beach, CA 92660
- Type:
- Single Family
- Sq.Ft.:
- 3,943
- Status:
- Active
- Beds:
- 5
- Lot size:
- 0.26 Acres
- Year built:
- 2024
- Baths:
- 5.00
- MLS#:
- OC24007635
ADDITIONAL INFORMATION
Unlock the advantages of buying a work-in progress home built by Thomas James Homes, a national leader in high-quality single family residences. Learn about the preferred pricing plan, personalized design options, guaranteed completion date and more. Located in an East Bluff neighborhood, this open concept floor plan is luxurious and has a stunning layout. Inside this 2-story home, you will find a living room with a gas fireplace, dining room with french doors to the outside, a gourmet kitchen with top appliances, butlers pantry, walk- in pantry, and an island with bar seating. Work or study in the study room or sit in the informal dining room with sliding doors to the back patio. The great room has a gas fireplace and sliding doors to the California room allowing for indoor/outdoor entertainment. A bedroom with a full bath is tucked in perfect for any overnight guests, as they also have sliding doors to the back yard. Upstairs, there is a loft, three secondary bedrooms, two baths, and a laundry room with sink. The grand suite shines as it is spacious, has a private sitting area, and a luxury bath which has a freestanding tub, walk-in shower, dual-sink vanities, and a dreamy walk-in closet. Contact TJH to learn the benefits of buying early.
- Type:
- Single Family
- Sq.Ft.:
- 2,225
- Status:
- Active
- Beds:
- 3
- Lot size:
- 0.06 Acres
- Year built:
- 1976
- Baths:
- 3.00
- MLS#:
- OC24007044
ADDITIONAL INFORMATION
Live your dream of beachfront living at this classic Cape Cod-inspired shingled custom home on Newport Beach’s famous Balboa Peninsula. Step to the sand from a spacious brick patio that is perfect for evening cocktails, morning coffee and fun get-togethers with lifelong friends. Indoors, the open-concept main floor opens to the patio via two sets of French doors that allow beach views to complement a large dining room and a living room with corner fireplace. The dining room flows directly to a remodeled kitchen with stone countertops and full backsplash, white cabinetry, crown molding, a pantry, garden window and white appliances. Approximately 2,225 square feet, the bright and stylish residence is home to three bedrooms and three remodeled baths. One bedroom is located on the main floor, and the primary suite boasts panoramic ocean, Catalina Island, beach and sunset views from its second-floor setting, complete with a beachfront balcony. Relax in a fireplace-warmed sitting area with bay window, and a luxe bath with fashionable floor-to-ceiling tile, freestanding tub, two sinks and a separate shower with frameless glass enclosure. A large bonus room/third bedroom is also positioned upstairs and features a walk-in closet, a bunk room for extra guests and a patio. An attached two-car garage offers highly sought-after off-street parking. Enjoy an outstanding location just blocks from the Balboa Fun Zone, Balboa Pier, top-rated schools, and the Balboa Island ferry terminal. Fashion Island’s high-end shops and restaurants are nearby, and Corona del Mar, Laguna Beach, Crystal Cove and Newport Coast are only minutes away.
$9,200,000
216 Kings Place Newport Beach, CA 92663
- Type:
- Single Family
- Sq.Ft.:
- 8,498
- Status:
- Active
- Beds:
- 4
- Lot size:
- 0.25 Acres
- Year built:
- 2014
- Baths:
- 6.00
- MLS#:
- OC24007450
ADDITIONAL INFORMATION
Nestled in the prestigious neighborhood of Cliffhaven sits this meticulously crafted 5,400+ sq ft home showcasing only the finest features. As you approach the residence, its captivating facade presents a harmonious fusion of timeless traditional elements and contemporary architectural design. The well thought out living space leaves no detail overlooked featuring rich hardwood flooring, bright natural light, and a warm fireplace that serves as the heart of the room. The gourmet chef's kitchen features top-of-the-line stainless steel appliances, custom cabinetry, and a sprawling center island that effortlessly combines style and functionality. Unwind in the generously sized luxurious primary suite, complemented by a cozy fireplace adding an extra touch of warmth. The spa-like bathroom is a true work of art, boasting a deep tub, a rainfall shower head, dual vanities, and exquisite marble finishes, complete with a spacious walk-in closet. Each of the remaining bedrooms is equally impressive, showcasing its own unique charm and en-suite bathroom. The property also boasts a remarkable 3,000+ sq ft "mancave," located within the expansive 3-car garage that can accommodate up to 10 cars. This versatile space presents limitless possibilities, whether you envision transforming it into a state-of-the-art home theater or creating a golf simulator to perfect your swing. Beyond the interior, the outdoor areas provide its own realm of luxury. Delight in the meticulously landscaped backyard, a serene oasis boasting a pool, spa, and a covered patio area ideal for al fresco dining. Offering proximity to the pristine Newport Bay that features world-class beaches, top-rated schools, and an array of vibrant dining and shopping options in Newport Beach.
- Type:
- Condo
- Sq.Ft.:
- 1,024
- Status:
- Active
- Beds:
- 1
- Year built:
- 1960
- Baths:
- 1.00
- MLS#:
- OC24005282
ADDITIONAL INFORMATION
Luxurious 8th floor Penthouse with forever sunset ocean views of Catalina, up the coast to Los Angeles. Located in the exclusive, waterfront Vista del Lido building that is walking distance to waterfront dining, shopping at Lido Marina Village and the sandy beaches of Newport Beach. Live the dream beach lifestyle, waking up in the most exquisite penthouse on the water located on the top floor. There is nothing comparable! Grab your beach cruiser for a 4.5 mile beach bike ride on the Newport Balboa Bike Trail. Enjoy the newly remodeled open floorplan with glass doors for indoor/outdoor entertaining life style with unobstructed ocean views. Gourmet kitchen with state of the art appliances, washer/dryer, desk space, spacious master bedroom and master bath. As an owner you will receive priority private boat slips rental priority, reduced rate of side ties, onsite property manager, private heated pool, hot tub, barbeque area, community entertaining patio, and state of the art gym. 1 assigned parking space in gated underground parking.
$27,900,000
38 Linda Isle Newport Beach, CA 92660
- Type:
- Single Family
- Sq.Ft.:
- 5,900
- Status:
- Active
- Beds:
- 4
- Lot size:
- 0.13 Acres
- Year built:
- 2020
- Baths:
- 5.00
- MLS#:
- NP24004063
ADDITIONAL INFORMATION
Just completed, this bay front home occupies the most sought-after location on Newport Harbor. Set behind the manned gates of Linda Isle, this 5,500 square foot residence of contemporary design is meticulously finished with the finest of interior appointments. The result is a home that is uncommonly spacious, light, and livable. Walls of floor-to-ceiling glass on both levels capture the very best uninterrupted westerly views over the main turning basin - considered to be the best on the harbor. The primary suite spans the width of the property on the second floor and features astounding views. It includes two baths and dressing areas, as well as a sitting room. Other features of the home include a two-story gallery entry, a media room, two kitchens (main and catering), a commercial elevator, and a private dock for a yacht in excess of eighty feet. This is a nearly perfect home, in a perfect location. More information is available upon request.
$2,295,000
61 Sea Island Drive Newport Beach, CA 92660
- Type:
- Townhouse
- Sq.Ft.:
- 2,420
- Status:
- Active
- Beds:
- 3
- Year built:
- 1978
- Baths:
- 4.00
- MLS#:
- SR23198241
ADDITIONAL INFORMATION
Introducing 61 Sea Island Drive! A quintessential modern masterpiece nestled on the highly coveted Big Canyon Golf Course. This 3 bedroom+den/ 4 bath townhome exudes opulence though-out its expansive 2463 square footprint. Architectural ingenuity was the focus when constructing this 90% fully renovated modern showpiece with Cape-cod exterior. Upon entry to this home you are met with cathedral ceilings which invite you to the main living area with a decadent modern floor to ceiling linear fireplace. A convenient 1st floor spacious in-law suite with on-suite bath ushers you toward linear cabled railing staircases anchored to new 8 inch wide LVP (engineered Virgin Vinyl) waterproof flooring. The open chef's kitchen mixes flawless execution of designer soft close custom cabinetry, iconic Caesarstone quartz countertops with waterfall edges and LG signature series appliances including stainless range, stainless hood, dishwasher and custom LG fridge and freezer. A grand, high ceiling living room w/floor to ceiling windows and sliders gives access to the huge covered balcony allowing those you are entertaining to be immersed in the jaw dropping golf course backdrop. The primary is its own breathtaking sanctuary featuring modern heliblade ceiling fans & AC registers, dual oversized closet spaces and oversized casement windows. The Primary bath features Italian white quartz dual countertop vanities, sumptuous Roma Resin soaking tub, and seamless walk-in shower with rainfall shower-head, all outfitted with matte black hardware. Finally, another staircase takes you to an unparalleled finished and permitted 3rd floor for ancillary dwelling space. LED lighting, surround sound and nest thermostat all put to use with a fully integrated Google home app increases the functionality of this home. Explore your options of a 10 minute jaunt to exclusive beaches, JW Airport, Fashion Island shopping & OC nightlife & dining, or remain insulated & self contained in all the luxuries included in your Big Canyon complex. These include tennis courts, association pool and spa, nearby hiking trails and stunning sunset golf course views all in a proximity that affords the ultimate privacy. This is not an exaggeration. Find satisfaction and security in this home with a complete live streaming security system, surround sound, and complete smart home functionality. This is not to be missed!
$6,990,000
6 Narbonne Newport Beach, CA 92660
- Type:
- Single Family
- Sq.Ft.:
- 5,938
- Status:
- Active
- Beds:
- 5
- Lot size:
- 0.28 Acres
- Year built:
- 1981
- Baths:
- 5.00
- MLS#:
- NP24001843
ADDITIONAL INFORMATION
"ASSUMABLE MORTGAGE" Perched high above Newport in the esteemed guard-gated enclave of Harbor Ridge, this sophisticated French Provincial-inspired chateau offers an unparalleled living experience with breathtaking panoramic views stretching from the Palos Verdes Peninsula to Santa Catalina and beyond. Upon entering, you are welcomed by a grand foyer adorned with exquisite marble flooring, a sweeping staircase complemented with a stunning chandelier setting the tone for the luxurious interior of the home. The first level of the home offers a lovely paneled commodious office/library, along with four voluminous rooms and patios that provide a secluded outdoor space for relaxation and enjoyment. One of the rooms offers versatility and can be utilized as a workout room or bedroom. This also features a private entrance providing flexibility and convenience to the discerning homeowner. Additionally, you'll find a well-appointed laundry room with ample storage, and the ease of an elevator located near the entry of the spacious 3-car garage. The upper level exudes opulence with its vaulted ceilings and wide-plank walnut floors. A family room with exposed beams, fireplace, built-in bookshelves and a well equipped walk-in bar makes for a cozy retreat. The eat-in chef's kitchen showcases spectacular views and is adorned with premium upgrades, including "ASSUMABLE MORTGAGE", Wolf, and Sub-Zero appliances, plus quartzite countertops. The bright dining room features breathtaking views and a stylish chandelier. The elegance of the formal living area with fireplace and captivating views adds a touch of sophistication to the home. You’ll also find that the elevator conveniently leads into the kitchen and entertaining rooms, providing seamless access throughout. The primary bedroom is a genuine haven, complete with a fireplace and French doors that open to the pool and jacuzzi, creating a harmonious indoor-outdoor living experience. The primary bathroom boasts dual vanities and a jacuzzi tub, adding to the luxurious ambiance of the home. Additionally featured with the pool and jacuzzi, is a great patio area, adding to the allure of the outdoor space. To fully grasp the splendor of this home, we invite you to schedule an appointment to view this remarkable property and uncover the benefits of residing in this renowned neighborhood which has additional pools and tennis courts.
$2,749,000
311 Montero Street Newport Beach, CA 92661
- Type:
- Single Family
- Sq.Ft.:
- 1,339
- Status:
- Active
- Beds:
- 3
- Lot size:
- 0.05 Acres
- Year built:
- 1940
- Baths:
- 2.00
- MLS#:
- OC23231143
ADDITIONAL INFORMATION
Ideally located in the middle of the Balboa Peninsula in Newport Beach, this charming beach house is moments from the beach and the bay. An inviting front patio makes everyone feel welcome and introduces the newly redone home, where a fresh, white interior exemplifies open-concept living. Anchored by a stone fireplace, the great room and dining area easily caters to memorable entertaining and kick-back daily living. Three bedrooms and two baths are featured in approximately 1,389 square feet, making this enviable cottage a fabulous year-round residence and the perfect vacation getaway. Serve up your favorite meals in an island kitchen that hosts a breakfast bar, stainless steel appliances and granite countertops. Hardwood flooring, French doors, large windows, custom crown molding, a classic Dutch entry door, a stylish clawfoot bathtub and upgraded lighting combine to enrich the home with undeniable and enduring appeal. The cottage’s outstanding setting encourages leaving the car at home while exploring nearby shops, popular restaurants and the Balboa Pier.
$3,295,000
131 46th Street Newport Beach, CA 92663
- Type:
- Duplex
- Sq.Ft.:
- 2,310
- Status:
- Active
- Beds:
- 6
- Lot size:
- 0.06 Acres
- Year built:
- 1988
- Baths:
- 4.00
- MLS#:
- NP23231603
ADDITIONAL INFORMATION
This property is truly a builder's dream, with meticulously crafted plans offering a blueprint for a home that embraces both functionality and aesthetics. This current duplex that is ready to be completely reimagined and comes with architectural plans by the renowned Tyler+Kelly Architecture for a single family home with an ADU. The standard size lot provides ample space for creative landscaping and outdoor entertainment areas, allowing you to personalize your coastal oasis. Imagine waking up to the sound of waves crashing and the sun casting its golden glow across the ocean. With this beach home, that dream becomes a reality. Whether you're looking for a permanent residence or a vacation retreat, 46th Street offers a unique opportunity to experience the epitome of coastal living. Situated just a leisurely stroll away from the pristine sandy shores and iconic surfing spot, this beach home offers the ultimate retreat for those seeking the perfect blend of comfort and style. The prime location provides easy access to the iconic Pacific Coast Highway, allowing you to explore the stunning coastline and nearby attractions with unparalleled convenience. Situated between two newer homes, it will be an additional value add to 46th street. The home's design, curated by the esteemed Tyler+Kelly Architecture, is a harmonious fusion of contemporary elegance and beachside charm. Boasting an open-concept layout single family home with an ADU, the residence will be flooded with natural light, creating a warm and inviting atmosphere throughout. The seamless integration of indoor and outdoor spaces ensures that you can enjoy the soothing sea breeze and breathtaking sunsets from the comfort of your own home. Seize the chance to own a piece of paradise, where the sea meets sophistication, and every day feels like a vacation. Your dream beach home awaits on Balboa peninsula, a haven of tranquility, style, and the California coastal lifestyle you've always envisioned. Photos are renderings.
- Type:
- Condo
- Sq.Ft.:
- 1,771
- Status:
- Active
- Beds:
- 4
- Lot size:
- 0.07 Acres
- Year built:
- 2005
- Baths:
- 3.00
- MLS#:
- OC23229988
ADDITIONAL INFORMATION
Discover Coastal Living in Newport Beach's HOTSPOT Destination —THE BEST PRIVATE CORNER LOT LOCATION in an exclusive gated community. Our “One Nautical Mile Collection Residence ONE built by Shea Homes exceeds every expectation and is just ONE nautical mile to the ocean! This Limited Edition Fully Loaded Home features 4BD (One Main Level), 2.5BA, Private Front Patio, Second Level Deck, attached 2-CAR garage, and 1,771 Sq. Ft. of decadent indulgence! With Uncommon Experiences at every turn, the home offers the Finest Indoor Living Elements including High Ceilings, Extra Windows (in Living Room, Master Bedroom, Master Bathroom), Luxury Vinyl Plank Flooring, NEW Paint, NEW LED Recessed Lighting, Built-In Living Room Fireplace, White Cabinetry, Ample Storage Space, Ceiling Fan + Chandelier Pre-Wire, & COMPLETELY Renovated Master Bathroom (with NEW Cabinet Plus Closet System & Cambria Quartz Countertops)! Gourmet Kitchen with Natural Granite Countertops + Backsplash, White Cabinetry, and ALL Stainless-Steel Appliances (including NEW Cooktop, NEW Microwave, NEW Dishwasher & NEW Oven)! DUAL Private Outdoor Living Areas – Spacious Front Patio & French Door Access to Second Level Deck! Newport Mesa Unified, just minutes to Dining Destinations on the famed 17th St, Triangle Square, Hoag, Back Bay, Lido Marina Village, Newport Beach Pier, Balboa Peninsula, The Wedge, Fashion Island, South Coast Plaza, & John Wayne Airport!
Open House:
Sunday, 4/28 12:00-3:00PM
- Type:
- Single Family
- Sq.Ft.:
- 5,152
- Status:
- Active
- Beds:
- 4
- Lot size:
- 0.15 Acres
- Year built:
- 2004
- Baths:
- 6.00
- MLS#:
- NP24032846
ADDITIONAL INFORMATION
Discover 514 Westminster, inspired by the spirit of the Mediterranean, this gorgeous Newport Heights home spans approximately 5,152 sq ft and is accentuated by its tasteful and thoughtful details throughout. Upon entry you are greeted by a dramatic foyer and custom wood spiral staircase adorned wrought iron detail and open floor plan that flows beautifully between indoor outdoor living. The formal dining room with wainscoting and a coffered ceiling is perfect for entertaining and opens up to the main level center courtyard that hosts an imported Italian pizza oven, built-in BBQ and outdoor sitting area. The opulent kitchen is well-appointed with a center island, granite countertops, and ample cabinetry for all your cooking and storage needs. Not to be overlooked the captivating architectural lines, impressive scale of the rooms, stunning hardwoods, Travertine marble with inlays, natural stones, custom lighting, surround sound, high ceilings combined to create a distinctive home that epitomizes the sophisticated luxury lifestyle. A 3-car finished garage with additional parking for several cars completes this exemplary home. Enjoy close proximity to beaches, shopping and dining, & award-winning schools. Welcome to your new home at 514 Westminster, settle in, relax, and create lasting memories.
$4,495,000
1312 Dover Drive Newport Beach, CA 92660
- Type:
- Single Family
- Sq.Ft.:
- 5,206
- Status:
- Active
- Beds:
- 4
- Lot size:
- 0.21 Acres
- Year built:
- 2001
- Baths:
- 4.00
- MLS#:
- NP23230442
ADDITIONAL INFORMATION
Discover the epitome of upscale living in the highly sought-after Dover Shores area with this extraordinary custom-built residence. Boasting over 5,000 square feet of living space on an expansive 9,000 square foot lot, this home is a masterclass in architectural refinement and attention to detail. This residence is designed for modern living with a thoughtful open floor plan that seamlessly integrates living spaces, creating an environment that's both inviting and functional. The primary level seamlessly integrates various living spaces, including a formal entry, expansive great room, formal dining room, en-suite bedroom and a dedicated office downstairs. Designed for the Southern California lifestyle the great room features Fleetwood glass sliders that open to the resort-style backyard, creating a seamless connection between indoor and outdoor spaces. The resort-style back yard boasts mature landscaping, a saltwater pool and spa, and a convenient shower/steam room. The kitchen is a culinary haven with quartz counters, a large island, built-in refrigerator, Thermador oven, and a spacious walk-in pantry. Upstairs, escape to the luxurious primary bedroom featuring a sitting room, two walk-in closets, and an en-suite bath with a double vanity, providing a private oasis within your own home. Additional features include a 3 car garage, recessed lighting, dual HVAC, central vacuum, custom and dramatic vaulted ceilings. Ideally located close to the vibrant 17th Street shopping and dining district, offering a perfect blend of luxury and convenience.
$13,880,000
16 Sail Vis Newport Beach, CA 92657
- Type:
- Single Family
- Sq.Ft.:
- 5,268
- Status:
- Active
- Beds:
- 4
- Lot size:
- 0.27 Acres
- Year built:
- 2000
- Baths:
- 5.00
- MLS#:
- OC24000543
ADDITIONAL INFORMATION
Nestled within the exclusive guard-gated enclave of Pelican Crest, 16 Sail Vis stands as a pinnacle of luxury living. Perched on an expansive lot, it boasts unparalleled panoramic ocean and harbor views—the epitome of coastal elegance. Meticulously designed by visionary architects, this residence harmoniously blends form and function, showcasing a structural masterpiece ideal for both opulent living and entertaining. Step inside to discover meticulous attention to detail at every turn, from the refined marble flooring to the bespoke chandeliers. The gourmet chef's kitchen, a culinary haven, features Calcutta gold marble countertops, quality cabinetry, a La Cornue French range, Sub-Zero refrigerators, a walk-in wet bar, and a Mielé coffee maker, all seamlessly integrating with the refreshing ocean breeze. The living room, adorned with custom built-ins and a stone fireplace, seamlessly connects with the outdoors, creating an ideal space for gatherings. This architectural gem comprises four luxurious bedroom suites, each a sanctified sanctuary of style and serenity. The master suite is a symphony of lavishness, offering a custom fireplace mantle, built-in audio system, dual master closets, and breathtaking ocean views. Step beyond the elegant interiors to an outdoor paradise, featuring an infinity pool defying physics and a soul-soothing spa, creating an idyllic backdrop for relaxation and recreation. This residence is a fusion of refined elegance and cosmic grandiosity, offering a lifestyle that transcends the ordinary. Welcome to a life where the extraordinary is the norm, and extravagance knows no bounds.
$2,075,000
1953 Vista Del Oro Newport Beach, CA 92660
- Type:
- Single Family
- Sq.Ft.:
- 1,816
- Status:
- Active
- Beds:
- 3
- Lot size:
- 0.06 Acres
- Year built:
- 1964
- Baths:
- 3.00
- MLS#:
- SB23226967
ADDITIONAL INFORMATION
OCEAN VIEW - This is a beautiful, completely renovated 3-bedroom, 3-bathroom single story home with an ocean view from the living room, dining room, kitchen, and private backyard. It sits in a quiet neighborhood along a cul de sac, near Corona Del Mar High School, has an amazing entry foyer with a wrought iron entry door and a newer roof. There are all new appliances (Viking full-sized refrigerator, range, dishwasher), new kitchen & bar cabinets, new electrical sub panel, newer copper plumbing, porcelain tiles in all areas except bedrooms, quartz countertops, unique interior art doors, solid mahogany interior doors, and new recessed lighting throughout the home. mahogany folding doors in the living room and bedrooms lead to the large, renovated patio. The master bedroom has a walking closet, along with a private patio with a fountain. All three bathrooms are completely remodeled, two of which have whirlpool bathtubs. The 2-car garage has EV charging installed, has many cabinets for storage throughout, and comes with a new opener.
- Type:
- Condo
- Sq.Ft.:
- 1,581
- Status:
- Active
- Beds:
- 2
- Year built:
- 1980
- Baths:
- 2.00
- MLS#:
- OC23229034
ADDITIONAL INFORMATION
Location, location, location! This gorgeous penthouse condo is located in the Villa Balboa Community, located on a bluff overlooking the ocean, and surrounded by views. Within 5 minutes, you can get to the beach or Lido Marina Village for five star dining and the best shopping in Newport. Skylights & large windows highlight the vaulted cathedral ceilings filling this home with natural light fills this extraordinary residence. The ultimate Newport Beach lifestyle awaits you not missing a single detail. Offering a turnkey property with a 2-bedroom, 2-bathroom design and an open concept living area, including oversized windows and a balcony for al fresco dining. This spacious 2+2 residence exemplifies sophistication and relaxation. Gourmet kitchen features a breakfast bar, top-of-the-line stainless steel appliances, quartz countertops, and luxury vinyl flooring that are seamlessly integrated with style and functionality. Offering both tranquil moments and memorable gatherings, this home's expansive living area seamlessly blends with the dining room, patio and kitchen . Take a seat outside where you can relax and admire the bountiful landscape with peek-a-boo ocean views and Newports impressive city skyline. The primary bedroom doubles as a tranquil retreat, where you can curl up in the sitting area with a good book or relax with your favorite show and the peace found in your surroundings. There is an ample walk-in closet and a beautifully designed ensuite bathroom with custom cabinetry, quartz countertops, and spacious shower. A guest room or functional home office, the second bedroom is extremely versatile. At Villa Balboa, you will discover a world of luxurious amenities that will enhance your everyday life. There is easy access to elevators throughout the community and beautiful trails throughout for peaceful walks. A gated parking area provides security and convenience for your vehicle. And with not one, but two pools and spas, you're guaranteed a relaxing time. Enjoy tennis courts, pickleball courts, and a state-of-the-art gym that ensures your fitness routine is always within reach for those looking for an active lifestyle. A prime location makes this residence more than just a residence; it provides unrivaled access to coastal dream living. With stunning views, luxurious amenities, and a prestigious address, this property is not to be missed. Embrace the Newport Beach lifestyle you've always imagined, where every day feels like a vacation!
$5,849,999
1726 Oceanfront Newport Beach, CA 92663
- Type:
- Single Family
- Sq.Ft.:
- 1,533
- Status:
- Active
- Beds:
- 3
- Lot size:
- 0.05 Acres
- Year built:
- 1925
- Baths:
- 2.00
- MLS#:
- DW23226077
ADDITIONAL INFORMATION
Welcome to 1726 W. Oceanfront, a Mid Century Modern-style beachfront home in a prime location with spectacular panoramic views of Catalina Island, Newport Beach, the Balboa Peninsula and beach access from 18th Street, known by locals for some of the best surfing conditions around. This ultimate beachfront paradise has been beautifully maintained and features both upper and lower level accommodations with separate upper and lower level entrances. This property features a City of Newport Beach Rental Permit (difficult to obtain) and is a prime moneymaker opportunity due to its transferable vacation rental permit. The upper level has a full-length exterior viewing deck with full glass windows for an unobstructed ocean view from the spacious living room, kitchen and dining areas. The upper kitchen area boasts granite counters, both recessed and pendant lighting, stainless steel appliances and affords counter dining as well. The upper level is appointed with a Primary Bedroom suite with ocean view and double doors that open to a large bathroom with granite counters and large tile and glass shower. A spacious second bedroom is also located on the upper floor. The main floor boasts a family room with tile flooring and cozy fireplace in addition to a kitchenette with granite counters and stainless steel fixtures and appliances. As you walk down the hall, you are greeted by a 3rd bedroom suite with its own separate vanity area and tub/shower. The family room on the bottom floor opens to an exterior courtyard with manicured features, perfect for private outdoor BBQ entertaining. Within walking distance to Marina Park, Newport Elementary School, Newport Pier, Balboa Peninsula, and of course, the amenities of Newport Bay. Come and experience the Newport Beach oceanfront lifestyle today!
$849,000
11 Saratoga Newport Beach, CA 92660
- Type:
- Manufactured/Mobile Home
- Sq.Ft.:
- 1,150
- Status:
- Active
- Beds:
- 2
- Year built:
- 1968
- Baths:
- 3.00
- MLS#:
- OC23227107
- Subdivision:
- Bayside Village (BAYV)
ADDITIONAL INFORMATION
Waterview resort living in Newport Beach....11 Saratoga is a delightfully, charming 2 bdrm, 3 bath re-imagined Manufactured Home located in a landmark location of Newport Beach overlooking the Back Bay and within walking distance to area attractions such as Balboa Island, world class beaches of Newport Beach, fabulous 5 Star restaurants and wonderful shopping. This lovely home offers an open floor plan with amazing views of the water through large windows, cathedral ceilings finished in tongue and groove, gorgeous custom cabinetry though-out, beautiful tile in the baths, custom Spanish bronze plumbing hardware and lighting, a gas fire place and terra-cotta floors. The expansive chef's kitchen boasts a Bertazzoni refrigerator, stove and dishwasher. A spacious wooden deck looking out to the Bay completes this home - perfect for entertaining and dining al fresco. Located minutes away from Balboa Island, Fashion Island, and some of Newport's finest beaches and dining range and stove made for any gourmet cook. Included water, sewer and trash and access to all of the Bayside Village amenities. Boat slips are available in front of this home (availability can be confirmed by Bayside management office). Drop your paddle board in the water or go for a cruise on the Bay...this is resort living at its finest! 2 small pets ok.. Bayside Village offers resort like, beach living within minutes to several attractions such as famous beaches, gorgeous walking. Amenities of Bayside Village include a Private Beach, 2 Clubhouses, 2 Pools & 2 Jacuzzi’s, Dog Park, Game Room, Fitness Center and a View Park. Monthly space rent is $4135.56, approx $500 below the standard market leases and can be verified through Bayside Village management. All residents subject to review by Bayside Village. Individual space rents subject to annual review.
$2,995,000
339 Onyx Avenue Newport Beach, CA 92662
Open House:
Sunday, 4/28 1:00-4:00PM
- Type:
- Single Family
- Sq.Ft.:
- 1,200
- Status:
- Active
- Beds:
- 2
- Lot size:
- 0.03 Acres
- Year built:
- 1998
- Baths:
- 3.00
- MLS#:
- OC23225663
ADDITIONAL INFORMATION
A stunning Balboa home awaits you in this rare opportunity to live on Balboa Island. Gorgeous views from every window! Built in 1998 by the renowned Vitarelli Construction and designed by Ian Harrison, this home features natural wood vaulted ceilings and ample windows that create a bright and airy atmosphere. You can enjoy the views of the bay and Balboa from your 3 private balconies, ideal for entertaining guests. The kitchen is equipped with Viking stainless appliances and beautiful stone countertops that add elegance and functionality. One bedroom conveniently located on main floor level. Corner lot and 2 car garage with checkered flooring makes parking easy. Ideally located one house from the bay & close to Balboa's world famous shopping & dining.
- Type:
- Townhouse
- Sq.Ft.:
- 1,129
- Status:
- Active
- Beds:
- 2
- Year built:
- 1974
- Baths:
- 3.00
- MLS#:
- SR23224826
ADDITIONAL INFORMATION
Welcome to Newport Terrace, where your coastal living dreams come true in this extensively upgraded 2-bedroom, 2.5-bathroom home boasting approximately 1,129 square feet of luxurious living space. This unit, situated in the most desirable location within Newport Terrace, offers a unique and highly sought-after opportunity. As you step inside, you'll be greeted by the amazing living room, a welcoming space where comfort and style meet. The open-concept kitchen, equipped with newer appliances, is a culinary haven, seamlessly flowing into the dining area, perfect for entertaining guests. The upgraded bathrooms add a touch of modern elegance to this already impressive home. no neighbors above or below . What's more, this is one of the largest floor plan within the community, providing you with spacious living areas and an unmatched sense of space. Additional features include a single-car garage, a convenient carport spot, ample street parking, and access to a host of wonderful community amenities. Located just moments away from Balboa/Superior/PCH intersection, and a short distance to the Newport Beach/Huntington Beach jetty, this Newport Terrace residence offers the coastal lifestyle you've been dreaming of. Don't miss this rare opportunity to live in the most desirable, largest floor plan, within Newport Terrace, and enjoy all that this amazing home has to offer. This is a 3 bedroom 2 bath floorplan that has been converted to 2 large bedrooms and 2.5 baths
$11,995,000
2222 Channel Rd Newport Beach, CA 92661
- Type:
- Single Family
- Sq.Ft.:
- 3,877
- Status:
- Active
- Beds:
- 4
- Lot size:
- 0.08 Acres
- Year built:
- 2013
- Baths:
- 4.00
- MLS#:
- OC23216372
ADDITIONAL INFORMATION
Exemplifying the idyllic Newport Beach lifestyle, 2222 Channel Rd is everything you'd expect and MORE. This bay-front beauty is situated on the premier stretch of the iconic Balboa Peninsula Point, and just steps to the sand. The timeless craftsman design blends naturally with the majestic Newport sea. As you approach the charming entry you're greeted with colorful flowers and immediate privacy. The sparkling bay views adorn the great room, where your elegant kitchen opens to a spacious living and entertaining area, all featuring elegant coffered ceilings and precision millwork. Top-of-the-line appliances and walk-in pantry make for a beautiful and functional cooking environment. A vibrant fireplace sits across in the expansive living area where you can enjoy watching the sailboats and yachts cruise by. The living area continues outdoors on a sprawling covered deck with built-in BBQ, fire-pit and private dock that can accommodate a Duffy boat or other vessel, and boundless water views that are the best Newport Beach has to offer. Completing the first floor is a comfortable office, with a built-in desk and custom cabinetry. Retreat upstairs via the stairs or elevator, where you will find a second living room or optional bedroom, two large secondary bedrooms and bathrooms, as well as a separate laundry room. The magnificent primary suite includes a large walk-in closet and seating area with a fireplace and bay-front balcony, perfect for enjoying your morning coffee. The exquisite primary bathroom features separate double vanities, soaking tub and stunning shower. The spectacular views continues upwards to the rooftop deck with a jaw-dropping 360-degree panoramic sight of the bay, CDM and shimmering Pacific Ocean, along with a jacuzzi spa. A two-car garage offers ample storage. Enjoy bike riding to coffee and restaurants, walking to the Wedge Beach for the surfing spectacles, access to the private bay beach and one of the most coveted (and beachfront) schools in the country for your kids. Fall in love with all the wonderful memories this home has to offer.

Based on information from Combined LA/Westside Multiple Listing Service, Inc. as of {{last updated}}. All data, including all measurements and calculations of area, is obtained from various sources and has not been, and will not be, verified by broker or MLS. All information should be independently reviewed and verified for accuracy. Properties may or may not be listed by the office/agent presenting the information.
Newport Beach Real Estate
The median home value in Newport Beach, CA is $2,677,500. This is higher than the county median home value of $707,900. The national median home value is $219,700. The average price of homes sold in Newport Beach, CA is $2,677,500. Approximately 48.44% of Newport Beach homes are owned, compared to 36.54% rented, while 15.01% are vacant. Newport Beach real estate listings include condos, townhomes, and single family homes for sale. Commercial properties are also available. If you see a property you’re interested in, contact a Newport Beach real estate agent to arrange a tour today!
Newport Beach, California has a population of 86,793. Newport Beach is less family-centric than the surrounding county with 29.72% of the households containing married families with children. The county average for households married with children is 36.16%.
The median household income in Newport Beach, California is $119,379. The median household income for the surrounding county is $81,851 compared to the national median of $57,652. The median age of people living in Newport Beach is 46.7 years.
Newport Beach Weather
The average high temperature in July is 70.9 degrees, with an average low temperature in January of 49.8 degrees. The average rainfall is approximately 13.5 inches per year, with 0 inches of snow per year.
