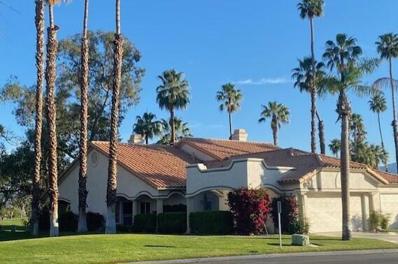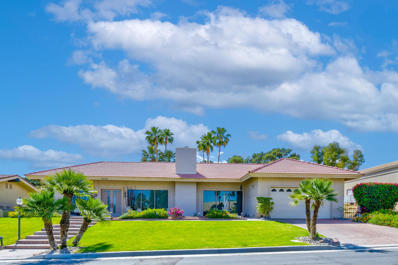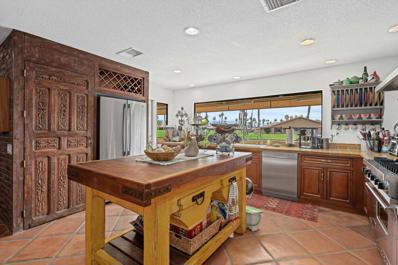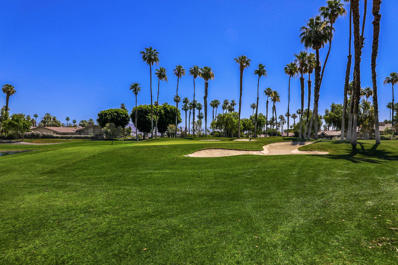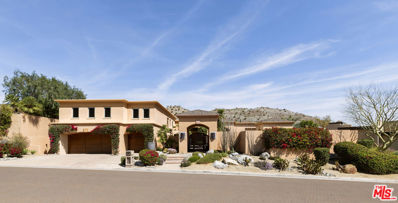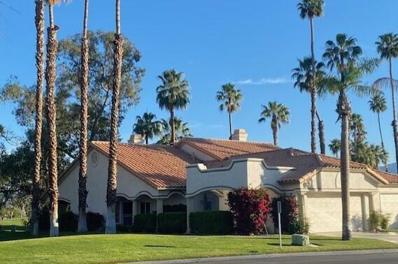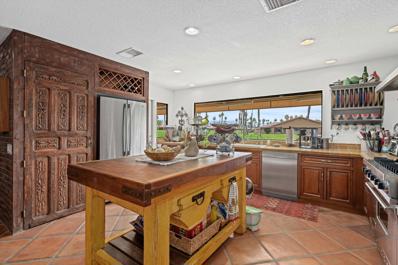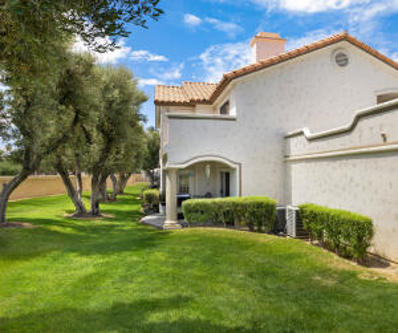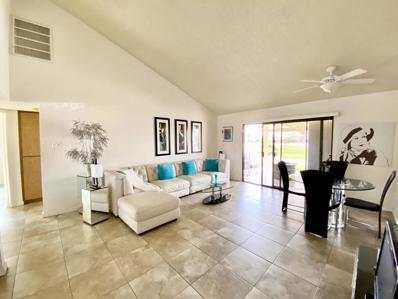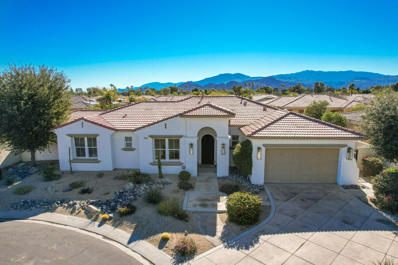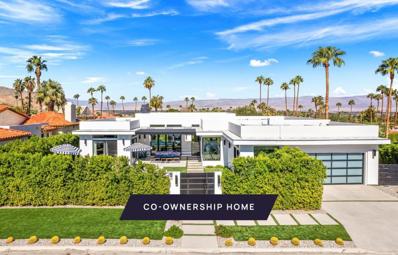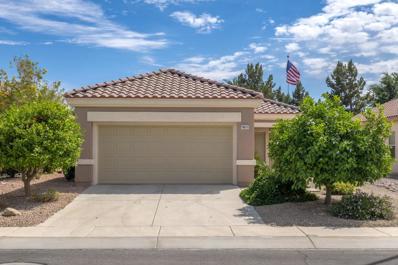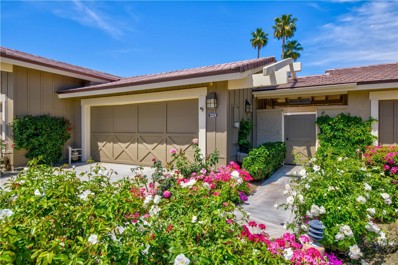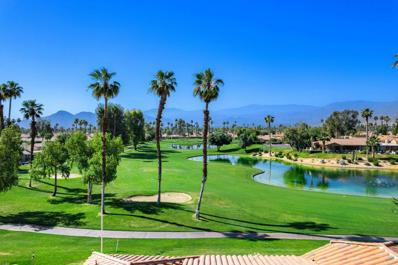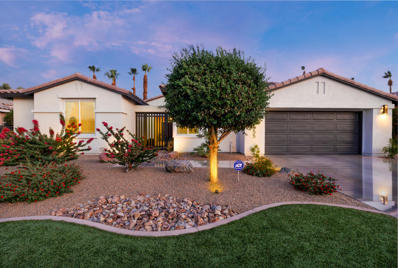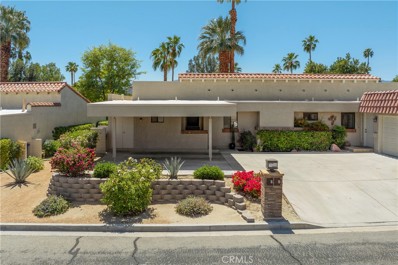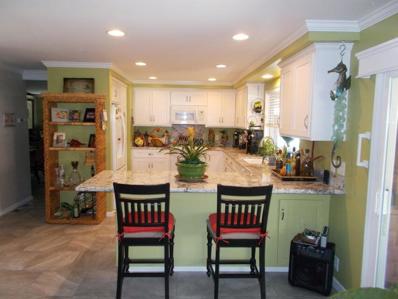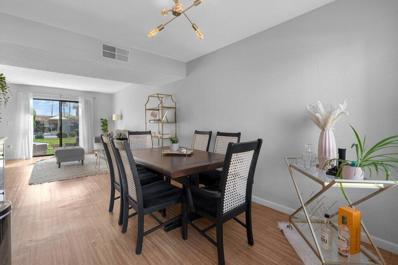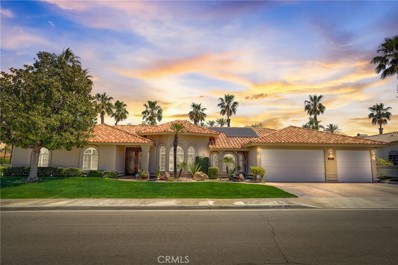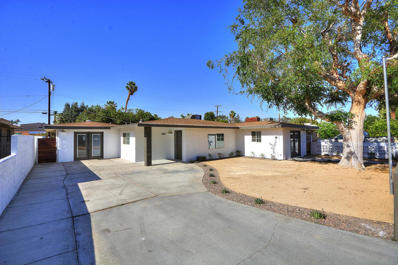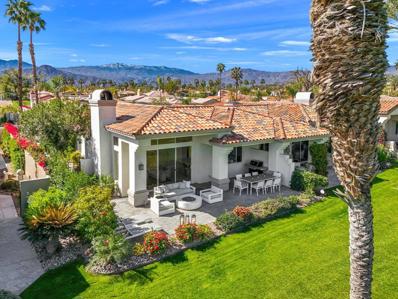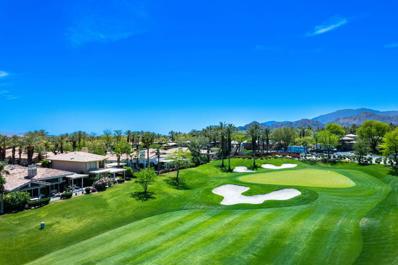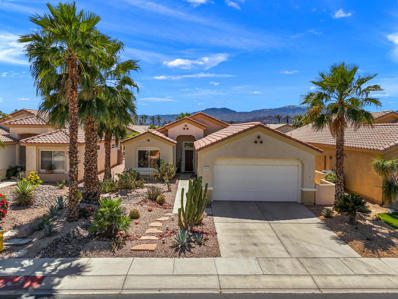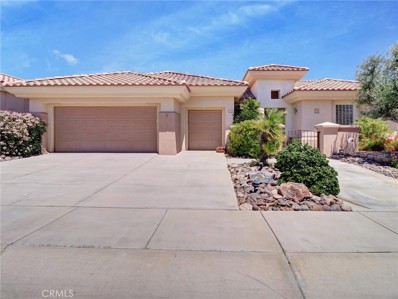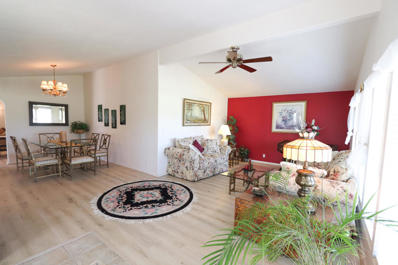Palm Desert CA Homes for Sale
- Type:
- Condo
- Sq.Ft.:
- 1,330
- Status:
- Active
- Beds:
- 2
- Lot size:
- 0.06 Acres
- Year built:
- 1988
- Baths:
- 2.00
- MLS#:
- 219110380DA
ADDITIONAL INFORMATION
If the views don't pull you in, then the location and quiet serenity will. This very well appointed, beautiful single-story home is located in the perfect locations within the Desert Falls community. One of the original model condos, located just far enough from the 10th green to read a putt but far enough away to avoid errant shots. This unit is offered fully furnished (newer), large, vaulted ceilings, 2 large un-suites, newer washer dryer, double car garage that fits 2 full sized cars, an extended patio and steps away from the nearby pool. It is rare that this type of unit becomes available since there are no neighbors on one side or upstairs, it really is a gem in this community. If this isn't enough, the fitness, tennis, and pickleball center is one of the best in the valley, a monthly calendar of events is shared with all residents with plenty of activities for everyone, along with a highly rated PGA golf course with many different membership options. This is a must see for any serious buyer.
$1,200,000
75811 Temple Lane Palm Desert, CA 92211
- Type:
- Single Family
- Sq.Ft.:
- 2,878
- Status:
- Active
- Beds:
- 3
- Lot size:
- 0.26 Acres
- Year built:
- 1971
- Baths:
- 4.00
- MLS#:
- 219110372DA
ADDITIONAL INFORMATION
Exceptional golf course frontage home with panoramic mountain views on one of the finest cul-de-sac streets in private, exclusive, Avondale Golf Club. Wonderfully remodeled with 3 bedrooms including guest casita, and 4 full bathrooms. Great Room with floor to ceiling windows on both sides. Kitchen is perfect for chef wanting all of the amenities plus room for entertaining at the same time. Home wraps around huge pool and spa, complete with diving board, and pool cover. Views are beautiful from home or spacious patio area. Located on the 1st fairway of private Avondale golf course. two car garage plus separate golf cart garage with room for two golf carts and plenty of storage. This is the home you have been waiting for.
- Type:
- Condo
- Sq.Ft.:
- 2,119
- Status:
- Active
- Beds:
- 3
- Lot size:
- 0.08 Acres
- Year built:
- 1984
- Baths:
- 3.00
- MLS#:
- 219110368DA
ADDITIONAL INFORMATION
OPEN KITCHEN with big PICTURE WINDOW!!RAISED CEILINGS!3rd stall CART GARAGE!Uniquely decorated with a Spanish flair - saltillo tile looring throughout, mosaic tiled fireplace, red brick accent wall, beautiful hand-carved pieces throughout, mosaic lamp shades and more! STAINLESS APPLIANCES, cast iron tub in the Guest Bath, upgraded showers and bathroom counters, canned lighting throughout, granite counter top and sink in laundry area. EPOXY garage floor and dry-walled ceiling. VIEWS of 2 fairways and lakes from the enlarged patio with pony wall. Must see to really appreciate every detail.
- Type:
- Condo
- Sq.Ft.:
- 2,184
- Status:
- Active
- Beds:
- 3
- Lot size:
- 0.07 Acres
- Year built:
- 1984
- Baths:
- 4.00
- MLS#:
- 219110356DA
ADDITIONAL INFORMATION
Indulge in the epitome of luxury living at this stunning 3-bedroom, 4-bathroom residence nestled within the prestigious Lakes Country Club. Situated on a serene cul-de-sac, this home offers unparalleled convenience, with Community Pools, Spas, and the newly re-done Clubhouse just steps away. Enter through the dramatic foyer and be captivated by the sweeping double fairway views visible from the spacious, sunlit living areas boasting vaulted ceilings and elegant beams. The upgraded kitchen features quartz countertops, stainless steel appliances, and freshly painted cabinets, creating a perfect blend of style and functionality. Each bedroom is a sanctuary of comfort, with all three featuring en-suite baths for added privacy. The primary suite boasts a generous walk-in closet and a luxurious bathroom with a separate tub and shower. Outside, a private front gate leads to a lushly landscaped courtyard, setting the tone for the elegance found within. The expansive rear patio offers an ideal setting for outdoor entertaining, with panoramic views of the golf course providing a picturesque backdrop. Recent updates including new lighting fixtures, fresh paint, and custom switches elevate the home's appeal, ensuring both style and comfort. Additionally, residents have access to a myriad of club amenities including pools, spas, a fitness center, and more, promising a lifestyle of leisure and luxury unmatched anywhere else.
$4,295,000
136 Netas Drive Palm Desert, CA 92260
- Type:
- Single Family
- Sq.Ft.:
- 5,944
- Status:
- Active
- Beds:
- 5
- Lot size:
- 0.4 Acres
- Year built:
- 1996
- Baths:
- 8.00
- MLS#:
- 24382419
ADDITIONAL INFORMATION
Exquisite private residence boasting a rare 5,994 square feet of living space, featuring 5 bedrooms and 6 bathrooms, nestled on a sprawling 17,424 square foot lot ideally positioned along the #10 fairway of Bighorn Golf Club. Revel in breathtaking mountain vistas just two quick turns from the main gate and clubhouse, with convenient access to the club market and Starbucks just a minute away. The expansive floor plan offers a master suite downstairs with a private den area and fireplace, a dedicated workout wing, and a luxurious large bath complete with a walk-in closet and a low soaking tub for easy access to the yard and private sunning area. A separate guest wing downstairs provides access from both the courtyard and inside the home, while three spacious suites upstairs boast oversized walk-in closets, perfect for extended guests or children. The sizable open kitchen features brand new Viking appliances, counter seating for six, and casual family dining for 8-10, seamlessly flowing into the family room with sliding glass doors opening to the expansive backyard. Enjoy al fresco dining amidst the backdrop of the golf course greens and majestic mountains in complete privacy. The grand entry leads to an oversized living area, a large bar with seating, and formal dining with captivating poolside rock waterfall views. An outdoor barbecue area is strategically located between the main inside kitchen and an extensive back kitchen, ideal for seamless indoor-outdoor entertaining. Dive into the pool featuring a built-in waterslide for kids, relax under the covered loggia for dining, or unwind on the endless deck space designed for lounging and entertaining, offering stunning views on both sides of the home to indulge in day and night.
- Type:
- Condo
- Sq.Ft.:
- 1,330
- Status:
- Active
- Beds:
- 2
- Year built:
- 1988
- Baths:
- 2.00
- MLS#:
- 219110380
- Subdivision:
- Desert Falls Country Club
ADDITIONAL INFORMATION
If the views don't pull you in, then the location and quiet serenity will. This very well appointed, beautiful single-story home is located in the perfect locations within the Desert Falls community. One of the original model condos, located just far enough from the 10th green to read a putt but far enough away to avoid errant shots. This unit is offered fully furnished (newer), large, vaulted ceilings, 2 large un-suites, newer washer dryer, double car garage that fits 2 full sized cars, an extended patio and steps away from the nearby pool. It is rare that this type of unit becomes available since there are no neighbors on one side or upstairs, it really is a gem in this community. If this isn't enough, the fitness, tennis, and pickleball center is one of the best in the valley, a monthly calendar of events is shared with all residents with plenty of activities for everyone, along with a highly rated PGA golf course with many different membership options. This is a must see for any serious buyer.
- Type:
- Condo
- Sq.Ft.:
- 2,119
- Status:
- Active
- Beds:
- 3
- Year built:
- 1984
- Baths:
- 3.00
- MLS#:
- 219110368
- Subdivision:
- Chaparral Country Club
ADDITIONAL INFORMATION
OPEN KITCHEN with big PICTURE WINDOW!!RAISED CEILINGS!3rd stall CART GARAGE!Uniquely decorated with a Spanish flair - saltillo tile looring throughout, mosaic tiled fireplace, red brick accent wall, beautiful hand-carved pieces throughout, mosaic lamp shades and more! STAINLESS APPLIANCES, cast iron tub in the Guest Bath, upgraded showers and bathroom counters, canned lighting throughout, granite counter top and sink in laundry area. EPOXY garage floor and dry-walled ceiling. VIEWS of 2 fairways and lakes from the enlarged patio with pony wall. Must see to really appreciate every detail.
- Type:
- Condo
- Sq.Ft.:
- 1,330
- Status:
- Active
- Beds:
- 2
- Year built:
- 1988
- Baths:
- 2.00
- MLS#:
- 219110360
- Subdivision:
- Desert Falls Country Club
ADDITIONAL INFORMATION
Looking for a Get-Away or Investment property? Look No Further! This 2 bedroom, 2 bath end unit has newly installed carpet, luxury vinyl and ceramic tile floors throughout. The pool is steps away and has nice views. Within walking distance to restaurants and shopping and only a few miles to all the top entertainment venues. Acrisure Arena, Agua Caliente Spa & Casino, the McCallum Theatre and El Paseo: a 2-mile boulevard of upscale Galleries, Boutiques, and fine Dining Restaurants are all within just a few minutes' drive. HOA Dues include Cable, WI-FI, building and grounds maintenance, Tennis, Pickleball, Fitness Center, and 32 Pools & Spas. Memberships available but not required for our Championship Scottish Links Golf Course. Call Today to schedule your private tour.
- Type:
- Condo
- Sq.Ft.:
- 938
- Status:
- Active
- Beds:
- 2
- Lot size:
- 0.04 Acres
- Year built:
- 1981
- Baths:
- 2.00
- MLS#:
- 219110330DA
ADDITIONAL INFORMATION
Desirable 2 bedrooms 2 baths condo iocated on the 15th fairway of the golf course. Enjoy Fairway & Mountain Views. Tile floors throughout home, including the extended patio on fairway, which also includes wonderful covered patio, BBQ & Fire pit. Kitchen has ben updated & main bath has glass block shower. The spacious great room has vaulted ceiling, open kitchen, dining area, slider to patio. Primary bedroom has fairway & mountain views along with slider to patio. Guest bedroom has the doors removed to allow for an open den area. Home sold furnished per inventory. Newer roof A/C installed in 2019. Newer stacked washer/dryer located in the closet off of the carport. Investors will like the opportunity to have short term rentals. The community includes golf, tennis, pickle ball, pools, spas, clubhouse, restaurant, 24 hour gated security & more.
$1,195,000
119 Brenna Lane Palm Desert, CA 92211
- Type:
- Single Family
- Sq.Ft.:
- 2,495
- Status:
- Active
- Beds:
- 3
- Lot size:
- 0.23 Acres
- Year built:
- 2004
- Baths:
- 4.00
- MLS#:
- 219110323DA
ADDITIONAL INFORMATION
Situated on one of the most premier streets within this highly sought after gated community of Palm Desert. A stunning, move-in ready home is now available in the desirable Brenna at Capri neighborhood. Conveniently situated at the end of a cul-de-sac, colorful desert landscaping and newly painted exterior sets the stage for the picture perfect interior of this former model home. Oversized designer tile flooring throughout and a newly updated sleek sexy fireplace. This 3 bedroom - 3-1/2 bath home includes a separate dining area which can also function as a den. The kitchen boasts slab granite countertops, gas stovetop, dual ovens, stainless appliances, large island, and an abundance of cabinetry! The kitchen is light and bright w/large window overlooking the pool deck. Master suite is large w/direct access to the pool. The large, walk-through closet is located in the master bathroom. Dual vanities, shower, and tub complete the spacious master bath. Each guest room is ensuite, with one of the bedrooms serving as a junior master w/dual vanities in the bathroom. Desert living is best enjoyed outside and outdoor living excels in this south facing backyard-custom pool features scalloped edges, beautiful rock waterfall, and landscaping. Pool deck includes covered patio and uncovered area perfect for lounging in the sun. A quaint niche is located just off the guest bedroom-accessible by sliding doors.
- Type:
- Single Family
- Sq.Ft.:
- 3,103
- Status:
- Active
- Beds:
- 5
- Lot size:
- 0.24 Acres
- Year built:
- 2020
- Baths:
- 4.00
- MLS#:
- 219110321DA
ADDITIONAL INFORMATION
New co-ownership opportunity: Own one-eighth of this turnkey home, professionally managed by Pacaso. The all-white exterior of this newly constructed home makes the skies of south Palm Desert even bluer, the faux turf lawns even greener, the aqua of the pool even more inviting. The sharp, modern lines of this 5-bedroom, 4-bath home are accentuated by black windows and concrete slab walkways. The home comes fully furnished and professionally decorated.
- Type:
- Single Family
- Sq.Ft.:
- 1,110
- Status:
- Active
- Beds:
- 2
- Lot size:
- 0.1 Acres
- Year built:
- 2003
- Baths:
- 2.00
- MLS#:
- 219110312DA
ADDITIONAL INFORMATION
Sun City Palm Desert - Pasadena. Located on a secluded greenbelt, this greatroom home is conveniently located near the neighborhood pool and the golfcart gate to the local market and restaurants. The homes south facing rear yard has a patio surrounded by low maintenance desert landscaping and looks out to the HOA maintained greenbelt. Inside, the greatroom has a custom built-in media center. The eat-in kitchen has a bay slider to the rear patio, corian counters and maple cabinetry. The primary suite has a walk-in closet. Its bathroom has a stall shower with glass doors. The guest bedroom has wainscoting. Its bathroom has a tub/shower. The 2 car garage has room for ample storage.
- Type:
- Condo
- Sq.Ft.:
- 1,819
- Status:
- Active
- Beds:
- 2
- Year built:
- 1985
- Baths:
- 3.00
- MLS#:
- SB24077584
ADDITIONAL INFORMATION
Welcome to The Lakes Country Club in Palm Desert, where luxury and leisure blend seamlessly in our Austin floorplan residence. Offering a spacious layout, this fairway condo boasts approximately 1,819 sq ft, this 2-bedroom, 2.5-bathroom with two outdoor living spaces, inviting you to embrace the Desert Resort Lifestyle. As you enter through the private south-facing, gated courtyard, you're greeted with the perfect spot for morning coffee or relaxing dinners. Inside, vaulted ceilings create an open, light, and airy environment. The kitchen opens to the dining area and great room boasting a beautiful stone fireplace and wet bar, ideal for enjoyment and entertaining. Additionally, a flex space off the kitchen serves perfectly as an office or den. With separation between the two primary suites, privacy is ensured, while the walk-in laundry room offers ample storage. Step onto the patio off the great room and enjoy tranquil views of the golf course and lush landscape. This well maintained home will be cherished for years to come. The Lakes Country Club offers a plethora of social and fitness activities at the exquisite Clubhouse and Health and Wellness Center. Whether you're into Tennis, Pickleball, Raquetball, Bocce, or simply lounging by one of the 44 community pools and spas, there's something for everyone. Golf enthusiasts can explore membership options for the 27-hole championship golf course. The serene ambiance of The Lakes Country Club, with meticulously landscaped grounds and tranquil lakes, offers a peaceful environment reminiscent of a permanent vacation. Conveniently located in the heart of Palm Desert, you'll have easy access to upscale shopping, dining, entertainment, and outdoor activities. Schedule a tour today and experience the ultimate in Palm Desert living!
- Type:
- Condo
- Sq.Ft.:
- 2,055
- Status:
- Active
- Beds:
- 2
- Year built:
- 1978
- Baths:
- 3.00
- MLS#:
- 219110401DA
ADDITIONAL INFORMATION
Incredible Views!!!!!!! A diamond in the rough. Come fall in love with this 3000 plan, end unit in Monterey Country Club. Arguably one of the best locations and views Monterey has to offer. Bring your imagination and stay for the south facing, fairway and double lake views. The home has 2 large bedrooms with a very large family room that could be a 3rd bedroom overlooking the atrium. Kitchen with electric cooktop, oven, and plenty of workspace and cabinets.Monterey Country Club offers a 27 hole championship golf course designed by Ted Robinson, 37 pools and spas, tennis, pickleball, bocce ball, and a fitness center.
- Type:
- Single Family
- Sq.Ft.:
- 2,900
- Status:
- Active
- Beds:
- 4
- Lot size:
- 0.18 Acres
- Year built:
- 1998
- Baths:
- 4.00
- MLS#:
- 219110239DA
ADDITIONAL INFORMATION
VIEWS! VIEWS! VIEWS! CASITA too!! Your new home sits on one of the premier lots in Whitehawk. Amazing SOUTH facing views of the Santa Rosa Mountains and Woodhaven Golf course. Ideal for desert living & entertaining, this Organic Modern interior designed home layers organic elements against a backdrop of modern simplicity. The intentionally minimalist yet warm design flows throughout the home. The kitchen & living areas boast an open concept floor plan with expansive golf course views. The kitchen easily reflects form, function and luxury w/cabinet-matching Wolf, Sub-zero, and Cove appliances. The 60' Wolf range is sure to please the most discriminating chef. The complete Wolf package includes cabinet-matching hood and microwave is discreetly located in the island. 3cm full slab quartz backsplash, countertops, & custom cabinetry are tastefully incorporated throughout the home.The primary ensuite bath embodies the peacefulness of a private spa. The open concept continues with frameless walk-in shower and custom closet. Two guest bedrooms, a full bath with dual vanities, and powder room complete the bedrooms in the main home. Large, detached casita with full bath offers your family and guests their own private space and courtyard. Located on the 13th hole of the Woodhaven golf course with direct golf course access from Ashberry Ct. Exterior has been updated with custom iron gate, hardware, and modern colors. Furnishings available outside of escrow.
- Type:
- Condo
- Sq.Ft.:
- 938
- Status:
- Active
- Beds:
- 2
- Year built:
- 1981
- Baths:
- 2.00
- MLS#:
- SW24073785
ADDITIONAL INFORMATION
Welcome to Your Dream Condo in Palm Desert Resort Country Club! Experience the epitome of desert living in this stunning 2 bed, 2 bath condo with breathtaking views of the lush greenbelt and sparkling swimming pool. Step inside to discover upgraded flooring and a modern kitchen featuring an open breakfast counter, perfect for casual dining and entertaining. With vaulted ceilings and abundant natural light, the space feels bright, airy, and inviting. But the luxury doesn't stop there – as a resident of Palm Desert Resort Country Club, you'll enjoy access to an array of world-class amenities. Dive into one of the 21 pools scattered throughout the community, or tee off at the 18-hole championship golf course right outside your door. And with the clubhouse recently remodeled in 2021, you'll be living in pure luxury. For the active homeowner, indulge in the renowned Pickleball at the private club, offering exclusive access at discounted rates. Plus, there are tennis courts for those seeking a different kind of thrill. Situated near dining, shopping, and recreational hotspots like El Paseo's upscale shops and the freeway, convenience is at your fingertips. And with the airport and the exciting Acrisure Arena just a stone's throw away, you'll never be short of entertainment options. Don't miss out on this incredible opportunity to embrace the Palm Desert lifestyle – schedule your viewing today and make this oasis your own!
Open House:
Saturday, 5/4 11:00-2:00PM
- Type:
- Manufactured/Mobile Home
- Sq.Ft.:
- 1,440
- Status:
- Active
- Beds:
- 2
- Lot size:
- 0.09 Acres
- Year built:
- 1978
- Baths:
- 2.00
- MLS#:
- 219110292DA
- Subdivision:
- Palm Desert Greens
ADDITIONAL INFORMATION
Bring your buyers!!! Totally remodeled - two bedroom home with upscale bathrooms - master has walk in shower, double sinks & vanity make-up area. Sliding door leads to expansive back yard oasis for outdoor entertaining with privacy from neighbors. Ourdoor fire pit with seating for evening get togethers. Large pull down shade & patio lighting add to the ambiance. Efficient Electric Bills averaging $150/month for summer months by using ducted evaporative cooler in addition to central air conditioning. This home has inspiring colors & white shaker cabinets with granite counters, a chef's dream kitchen with additional full wall pantry between kitchen & family room with pull-outs for easy access. Large island with room for 4 barstools. White plantation shutters & crown molding throughout the home. Master bedroom has room for a king size bedroom set & has 13FT of a custom mirrored wall closet. Guest room adjoins the bath with glass door opening & designer tile. Laundry room is off kitchen & has iron security screen door to side yard. Highly desirable side by side parking can hold 4 cars & seperate golf cart area, plus a 90 sq ft. shed for additional storage. Less than 10 miles to the Mall of Palm Desert, El Paseo Dr., College of the Desert & hundreds of restaurants & activities. Home in on Permanent foundation for ease of financing. Palm Desert greens is a 55+ community.
- Type:
- Condo
- Sq.Ft.:
- 1,050
- Status:
- Active
- Beds:
- 2
- Lot size:
- 0.02 Acres
- Year built:
- 1985
- Baths:
- 2.00
- MLS#:
- 219110289DA
ADDITIONAL INFORMATION
Introducing a charming and cozy condominium in the sought after Royal Palms community of Palm Dessert. This delightful unit boasts 2-bedrooms, 1.5 baths with spacious living and dining areas along with a fully equipped kitchen. Private, full-size washer and dryer included within a separate attached utility room just steps from the front door. Impeccably maintained and thoughtfully remodeled and furnished. Quick access to the heated Pool and Spa looking out from your sunny private back patio. This centrally located gem provides convenient access to nearby restaurants and grocery stores. Enjoy the clubhouse with kitchen, fitness center, movie theater and barbecue area. Approved for Short-Term Rentals!!! Don't miss this opportunity!
- Type:
- Single Family
- Sq.Ft.:
- 2,456
- Status:
- Active
- Beds:
- 3
- Lot size:
- 0.28 Acres
- Year built:
- 1993
- Baths:
- 4.00
- MLS#:
- DW24077855
ADDITIONAL INFORMATION
Welcome to your luxurious desert retreat at 38610 Desert Mirage! Nestled in a serene and quiet neighborhood, this single-story masterpiece offers the epitome of comfort and elegance. Boasting 3 bedrooms and 4 bathrooms spread over 2456 square feet, this home provides ample space for relaxation and entertainment. Upon entering, you'll be greeted by an open-concept layout that seamlessly integrates the living room, dining area, and gourmet kitchen, creating the perfect setting for gatherings and everyday living. The centerpiece of this home is the expansive kitchen, which features top-of-the-line appliances, abundant counter space, and stylish finishes. Whether you're preparing a casual meal or hosting a dinner party, this kitchen is sure to inspire your culinary adventures. Step outside to discover your own private oasis, complete with a sparkling pool, soothing spa, built in outdoor kitchen and spacious outdoor living area. Surrounded by lush landscaping and overlooking the beautiful desert landscape, this outdoor space is perfect for lounging, dining, or simply soaking up the sun. For added luxury, the master bedroom and bathroom feature heated floors, providing year-round comfort and indulgence. Additionally, a water heating system throughout the house ensures that you'll always have hot water on demand. With a 3-car garage, private laundry facilities, and resort-style amenities, this home offers convenience and sophistication at every turn. Plus, its proximity to the El Paseo shopping area means that world-class dining, entertainment, and retail options are just moments away. Don't miss your chance to experience the best of desert living. Schedule a showing today and make 38610 Desert Mirage your new home!
- Type:
- Single Family
- Sq.Ft.:
- 2,066
- Status:
- Active
- Beds:
- 6
- Lot size:
- 0.16 Acres
- Year built:
- 1953
- Baths:
- 3.00
- MLS#:
- 219110277PS
ADDITIONAL INFORMATION
This is a fantastic opportunity in Palm Desert! This single family residence has an attached casita that offers multiple income producing opportunities! Live in the main home and rent the casita long term or consider the homeshare opportunities! This property has 6 bedrooms and 3 bathrooms total with the main home consisting of 4 bedrooms and 2 bathrooms and the casita consisting of 2 bedrooms and another bathroom. The interior has been updated with new paint, new kitchen cabinets and counter tops as well as tile showers and laminate plank flooring in the last few years. Best of all, the roof and AC have been updated! The current owners have used the property as a NON-conforming duplex, meaning they've rented both the casita and the main home to separate tenants! The home has endless potential and a large pool could be put in the backyard to take advantage of the beautiful mountain views and quiet serenity of the community. The property is conveniently located next to El Paseo and within walking distance to many delicious restaurants!
$1,195,000
404 Desert Holly Drive Palm Desert, CA 92211
- Type:
- Condo
- Sq.Ft.:
- 1,903
- Status:
- Active
- Beds:
- 3
- Lot size:
- 0.07 Acres
- Year built:
- 1994
- Baths:
- 2.00
- MLS#:
- 219110272DA
ADDITIONAL INFORMATION
Prepare to be captivated by this stunningly updated Acacia 3 floor plan at Indian Ridge. The entire living area boasts exquisite porcelain flooring, complemented by a beautifully tiled fireplace and designer furnishings that grace every room. The gourmet kitchen is a Chef's dream, featuring all-new cabinets, quartz countertops, wine refrigerator and top-of-the-line appliances including a paneled Jennair refrigerator and Miele dishwasher, offering both style and functionality. Step outside to the outdoor living space, perfect for relaxation or entertaining, featuring an extended patio with pavers, a BBQ area, and breathtaking views of the 4th hole of The Grove course. The home's bedrooms feature new carpeting, while the bathrooms boast new cabinets, quartz countertops, new lighting and new toilets. A new HVAC system is a huge feature as well as A/C for the garage and shutters and remote blinds throughout the home. Being offered furnished per the inventory list. Ask us about different Membership options available for this home.
$1,395,000
281 Eagle Dance Circle Palm Desert, CA 92211
- Type:
- Single Family
- Sq.Ft.:
- 3,562
- Status:
- Active
- Beds:
- 4
- Lot size:
- 0.07 Acres
- Year built:
- 1993
- Baths:
- 5.00
- MLS#:
- 219110269DA
ADDITIONAL INFORMATION
This exquisite Smoketree 5 model home offers more than just luxury living. Nestled within the prestigious Indian Ridge Golf Course community, it epitomizes the essence of resort-style living. Boasting a prime location on the 9th hole, the residence presents a picturesque panorama of the lush greenery and majestic mountains that define the desert landscape. Step inside to discover a meticulously furnished interior, where every detail has been thoughtfully curated to create an atmosphere of elegance and comfort. The kitchen, with its generous layout, forms the heart of the home and seamlessly connects to the welcoming family room, fostering an ideal space for both relaxation and entertainment. For more formal gatherings, the adjacent dining area provides an exquisite setting to host guests.With four bedrooms, each featuring its own en suite bathroom and ample storage, this home offers privacy and convenience for all occupants. Outside, the covered patio beckons residents to unwind and revel in the serenity of their surroundings, while the two-car garage, equipped with space for a golf cart, ensures practicality and ease of living.Beyond its exceptional amenities, this home offers unparalleled access to the Indian Ridge Golf Course clubhouse, where residents can indulge in world-class recreational facilities and social opportunities. This residence epitomizes the quintessential Palm Desert lifestyle, making it the perfect place to call home.
- Type:
- Single Family
- Sq.Ft.:
- 1,229
- Status:
- Active
- Beds:
- 2
- Lot size:
- 0.13 Acres
- Year built:
- 2001
- Baths:
- 2.00
- MLS#:
- 219110265DA
ADDITIONAL INFORMATION
55+ Sun City Palm Desert--Great Room Lanai model in fabulous location in the newer section of Sun City. Home has 2 bedroom/2 full baths, open concept with the wall removed between living room and kitchen, pantry was relocated. Tile throughout, 10 ft. ceilings, transom windows for extra brightness. Bedrooms are on opposite side of the home for maximum privacy. Kitchen has granite slab counters and is open to the spacious breakfast nook and living room, and has slider to the patio. Master suite has bay window and wood blinds, bath has vanity with make-up sitting area, extra custom cabinet, walk-in closet. Guest room has view to the front and bath has a bathtub. Laundry room has pocket door and has been converted to custom office with shelving and drawers. Garage is extended with side door, utility sink, and plenty of space for 2 cars and a golf cart, epoxy flooring, washer and dryer (included), workbench, fridge. The spacious private backyard has beautiful tropical landscaping and is extended with custom pavers. The patio is covered and is perfect for relaxing and/or entertaining family and friends. Move in ready and turn-key furniture is negotiable outside of escrow. This rare remodelled home will not last long! ''Buy Where you Want to Play...Sun City Palm Desert.''
- Type:
- Single Family
- Sq.Ft.:
- 2,304
- Status:
- Active
- Beds:
- 3
- Lot size:
- 0.17 Acres
- Year built:
- 1995
- Baths:
- 3.00
- MLS#:
- SR24074639
ADDITIONAL INFORMATION
Beautiful and Spacious One Story Home in the Highly Desirable, gated community of Del Webb, Sun City Palm Desert. This is an over 55 community. This open concept Pave model layout with approx., 2304 Sq Ft of One level living space. 3 bedrooms, 2 1/2 baths, living, and family room, dining and breakfast areas and a 2 car + golf cart garage. The Master bedroom features a bay window and large master bath with double sinks, dressing island, large walk-in shower, separate soaking tub, and a large walk-in closet. Kitchen includes granite counters, breakfast bar, and pantry with lots of cabinet space. Some upgrades include custom glass inset front doors, Oak wood flooring, solar light tubes in the kitchen and recessed lighting in many of the rooms. Living in this dream community allows you to relax in your serene back yard with a custom rock waterfall feature. Orange, lemon and grapefruit trees and covered patio. Take advantage of so many community amenities including, Pools, golf courses, tennis and Pickle ball courts and more! The community has a 24 hour staffed main gate, restaurants, fenced dog park, library, ballroom, movie theater, fishing lake and children's playgrounds. Tons of shopping nearby. Stay involved by seeing what's new in the monthly News and Views magazine or relax and stay home!
- Type:
- Manufactured/Mobile Home
- Sq.Ft.:
- 2,056
- Status:
- Active
- Beds:
- 3
- Lot size:
- 0.09 Acres
- Year built:
- 1984
- Baths:
- 2.00
- MLS#:
- 219110233DA
- Subdivision:
- Suncrest Country Clb
ADDITIONAL INFORMATION
Rare opportunity 3 bedrooms / 2 baths / and one of the largest floor plans spanning 2,056 square feet of spacious living. Recently renovated, guest rooms are separated from the primary bedroom, separate living, dining, and family rooms, large windows with magnificent mountain and golf course views. Strategically nestled on a curve so that you have 2 different views of the course and mountains. Large entertainer's patio, plenty of storage cabinets, ceiling fans throughout the home, and newer AC unit. Being offered furnished or unfurnished. Community features include 3 pools and spas, newly renovated pickle ball / tennis courts, weekly activities, onsite cafe for lunch M-F, dog park coming soon. Double carport fits 3 cars. 55 and older community, space rent is $919.02 monthly.

Based on information from the California Desert Association of REALTORS®. All data, including all measurements and calculations of area, is obtained from various sources and has not been, and will not be, verified by broker or MLS. All information should be independently reviewed and verified for accuracy. Properties may or may not be listed by the office/agent presenting the information.
Palm Desert Real Estate
The median home value in Palm Desert, CA is $559,950. This is higher than the county median home value of $386,200. The national median home value is $219,700. The average price of homes sold in Palm Desert, CA is $559,950. Approximately 36.9% of Palm Desert homes are owned, compared to 23.35% rented, while 39.75% are vacant. Palm Desert real estate listings include condos, townhomes, and single family homes for sale. Commercial properties are also available. If you see a property you’re interested in, contact a Palm Desert real estate agent to arrange a tour today!
Palm Desert, California has a population of 51,675. Palm Desert is less family-centric than the surrounding county with 20.62% of the households containing married families with children. The county average for households married with children is 36.51%.
The median household income in Palm Desert, California is $56,262. The median household income for the surrounding county is $60,807 compared to the national median of $57,652. The median age of people living in Palm Desert is 52.4 years.
Palm Desert Weather
The average high temperature in July is 107.3 degrees, with an average low temperature in January of 44.6 degrees. The average rainfall is approximately 8.2 inches per year, with 0 inches of snow per year.
