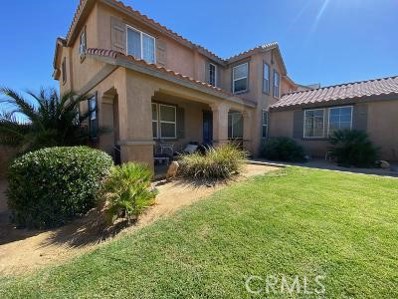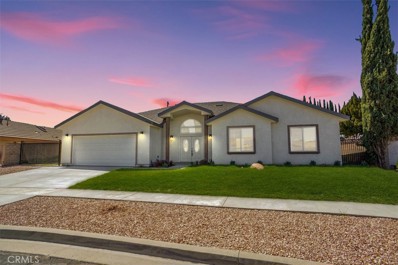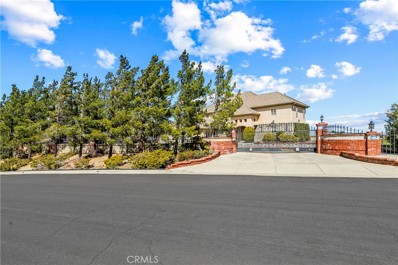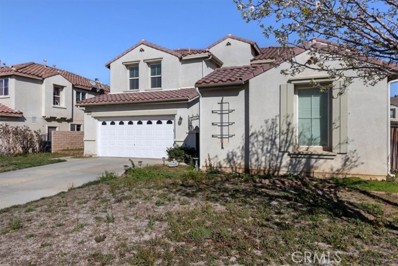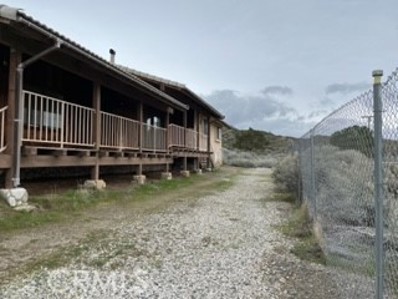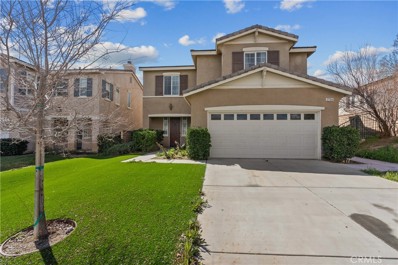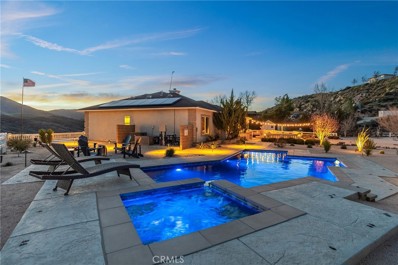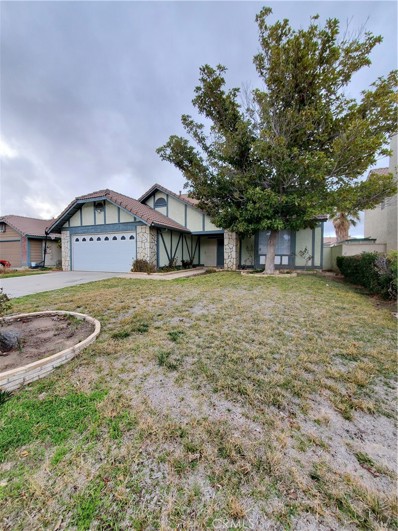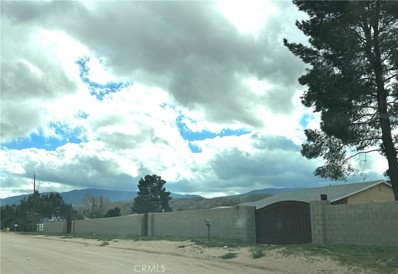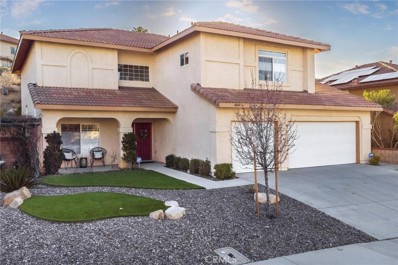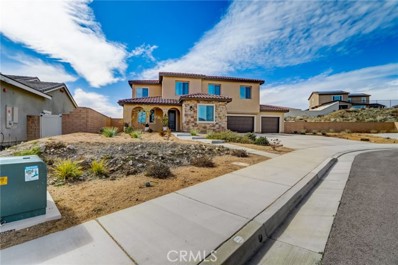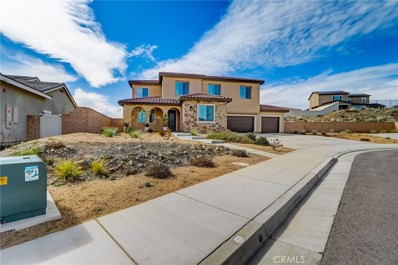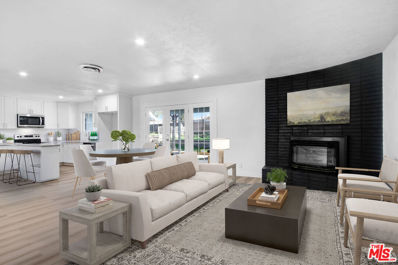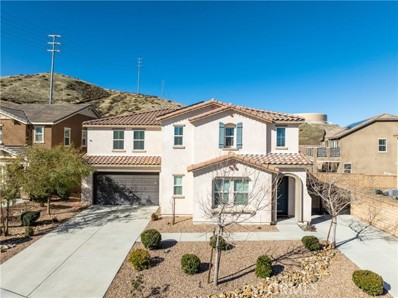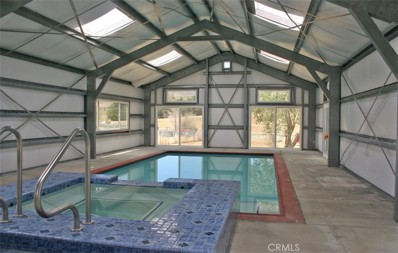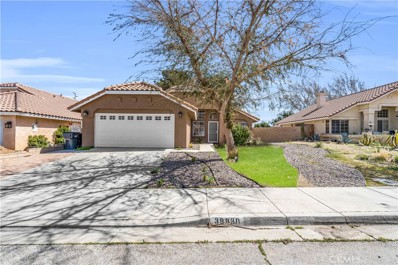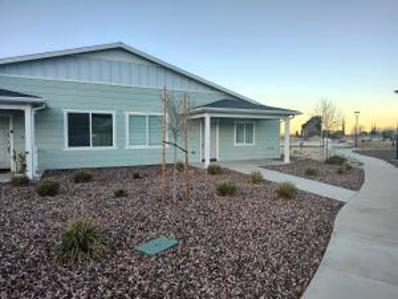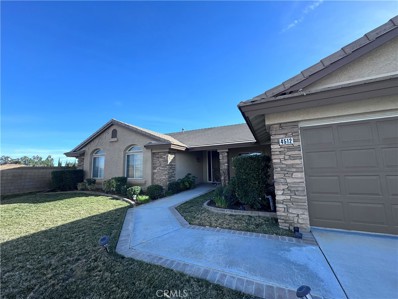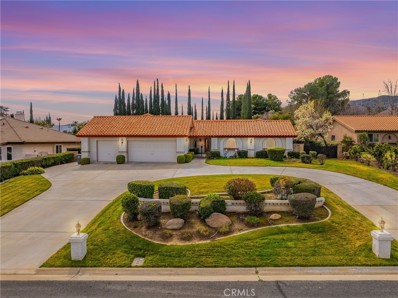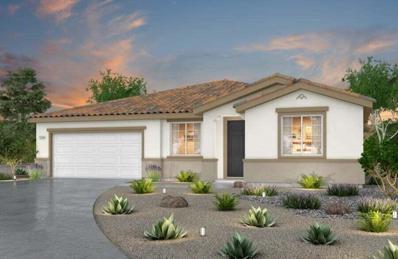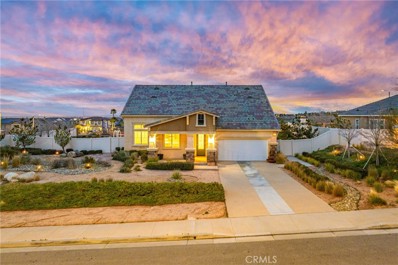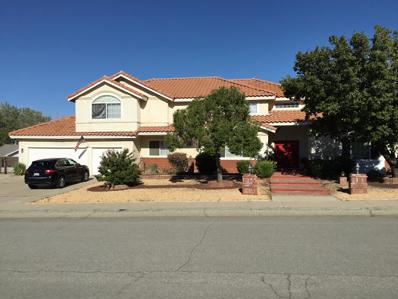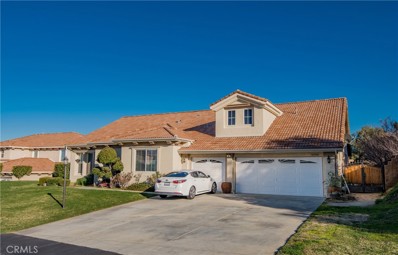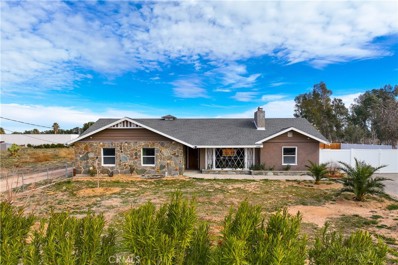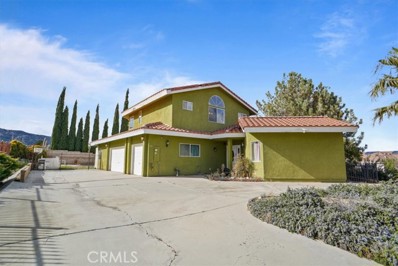Palmdale CA Homes for Sale
- Type:
- Single Family
- Sq.Ft.:
- 3,878
- Status:
- Active
- Beds:
- 4
- Lot size:
- 0.23 Acres
- Year built:
- 2006
- Baths:
- 3.00
- MLS#:
- DW24048696
ADDITIONAL INFORMATION
''Bella Vista Community'' in West Palmdale, presents this Gorgeous home in quality neighborhood! Entrance has private foyer off formal dining and living room. Large family room with gas fireplace with stone rock fascia & raised heath. Downstairs bedroom with powder bath off hall. Large kitchen with flex room for family gatherings and school projects. Kitchen has a center island with drawers. Over 20 oak cabinets with buffet room + a walk in pantry. There is a formal staircase leading to upstairs bedrooms and a private loft. Master suite has gorgeous bathroom with makeup parlor, Jacuzzi tub, granite countertops and seamless glass shower + water closet. Large walk in closet with and wardrobe linen oak cabinet at the hall. Large second bathroom at end of hall across from laundry room. Nice backyard with a 8X8 shed on slab, palm trees and shrubs. Plus, a Spa Jetted Jacuzzi. Put this one on your list!
$706,000
39761 Luann Drive Palmdale, CA 93551
- Type:
- Single Family
- Sq.Ft.:
- 2,603
- Status:
- Active
- Beds:
- 4
- Lot size:
- 0.21 Acres
- Year built:
- 2023
- Baths:
- 3.00
- MLS#:
- SR24046798
ADDITIONAL INFORMATION
Welcome to the epitome of luxury living in the prestigious Country Club Estates Neighborhood! This brand new custom home boasts exquisite features and meticulous attention to detail. Step inside to discover custom laminate flooring gracing the expansive living spaces, creating a seamless flow throughout. Marvel at the fantastic floorplan adorned with wide hallways that enhance the overall sense of space and sophistication. The heart of this home is the gourmet kitchen, adorned with granite countertops, a center island with a sink, a 5-burner gas range top, a Thermador stainless steel dishwasher, and a Whirlpool custom-built-in microwave. The walk-in pantry provides ample storage, ensuring culinary delights are prepared with ease. The primary bedroom is a haven of luxury, offering dual walk-in closets, a jetted tub, and a separate walk-in shower, creating a spa-like retreat. The great room serves as the perfect hub for family gatherings, seamlessly combining the family room, dining room, and living room. All four bedrooms feature ceiling fans, recessed lighting, and mirrored closet doors, providing comfort and convenience. With no HOA or Mello Roos, this residence offers freedom and flexibility. Indulge in the resort-like amenities of the Country Club, including a restaurant, bar, pool, pickleball courts, tennis courts, and an exceptional golf course (additional fee to join country club not required). The 9,053 sq foot lot ensures abundant outdoor space, perfect for creating your oasis with the possibility of adding a private pool and spa. Additionally, the gated RV access adds a practical touch for those with recreational vehicles. Seize the opportunity to experience the epitome of upscale living in this unparalleled home, where luxury, functionality, and lifestyle converge seamlessly. Your dream home awaits in the heart of a community that combines elegance with everyday convenience.
- Type:
- Single Family
- Sq.Ft.:
- 4,298
- Status:
- Active
- Beds:
- 5
- Lot size:
- 0.92 Acres
- Year built:
- 1991
- Baths:
- 4.00
- MLS#:
- SR24046749
ADDITIONAL INFORMATION
Welcome to the epitome of luxury living at 525 Sugar Loaf Dr., Palmdale, CA 93551. This magnificent gated estate boasts unparalleled grandeur and sophistication, offering an exquisite blend of comfort and style. With 5 bedrooms and 4 baths sprawling over 4200 square feet, this residence stands as a testament to architectural excellence. Upon entering, be captivated by the expansive marble floors that grace every inch of this meticulously crafted home. The sweeping vaulted ceilings create an air of opulence, accentuating the spaciousness and grandeur of each room. Designed for both entertaining and relaxation, the residence features two elegant fireplaces strategically placed to add warmth and charm. The gourmet kitchen is a culinary masterpiece, equipped with custom upgrades and high-end finishes that will delight even the most discerning chef. The property's thoughtful layout includes a convenient downstairs bedroom, providing flexibility and ease of living. As you ascend the staircase, revel in the breathtaking views of the city that unfold before your eyes, offering a picturesque backdrop to your everyday life. Situated on an expansive lot spanning 40,048 square feet, this home is surrounded by lush greenery, providing a serene and private oasis. The exterior is as impressive as the interior, featuring a huge circular driveway that adds a touch of grandeur to the entrance. Seize the opportunity to own this prestigious residence in Palmdale, where luxury meets functionality. Priced at $1,077,777, this property at 525 Sugar Loaf Dr. is a rare gem, representing the pinnacle of Southern California living. Don't miss your chance to experience the epitome of elegance in this extraordinary home.
- Type:
- Single Family
- Sq.Ft.:
- 3,195
- Status:
- Active
- Beds:
- 4
- Lot size:
- 0.19 Acres
- Year built:
- 2004
- Baths:
- 3.00
- MLS#:
- SR24046440
ADDITIONAL INFORMATION
Property appraised for a much higher amount! WELCOME to your stunning home offering you a massive 3,195sqft of living space in West Palmdale, move-in ready. As you enter, you are greeted with a luxurious curved staircase with beautiful wooden/ornate railings, high ceilings, wood-like style flooring, and lots of natural light. The large and inviting floor plan flows seamlessly into a spacious formal living room, dining room and leads to your attractive and beautiful kitchen! You'll enjoy your spacious kitchen, wide countertops & kitchen island, all the necessary cabinets and adjacent family room with a cozy fireplace, perfect for your family/friends to gather. Plus, there is a full bathroom, a well sized bedroom and a sizable laundry-room with a utility sink downstairs. As you make your way upstairs, you’ll feel the openness of your enormous loft giving you a glimpse of mountain views and more natural light. The 2 well-sized bedrooms are conveniently located next to a full bathroom with dual sinks. Plus, your enormously grand master-bedroom fits all of your favorite furniture and more, featuring a walk-in closet and a luxurious bathroom with a spa-like tub. Your new home also features a Mother-in-Law Suite/Office/Bonus room (an additional room as you enter the home, completely private from the house), another large bonus room in the rear of the home (a perfect game room) next to your enclosed patio. Other features are an updated Nest Thermostat, 2 car garage with plenty of storage, a well sized storage shed in your paved backyard with block enclosed walls and a gazebo waiting for your final touches to enjoy this Spring. Your new home has an impressive curb appeal, and sits on a lot size of over 8280sqft! THIS HOME IS A MUST-SEE! Conveniently located near the AV Mall, schools, parks, restaurants, all the major shopping centers and freeway.
- Type:
- Single Family
- Sq.Ft.:
- 1,406
- Status:
- Active
- Beds:
- 3
- Lot size:
- 4.6 Acres
- Year built:
- 1990
- Baths:
- 2.00
- MLS#:
- SR24046755
ADDITIONAL INFORMATION
INVESTORS - This property is a single-family Leona Valley home with 3 bedrooms and 2 bathrooms. It spans 2246 square feet living space and includes an additional parcel making property over 4.5 acres. Two car attached garage has been converted to additional work/live space (not included in square footage). Perfect horse property with barn/garage for feed, tackle or workshop. The property was last sold in 2011. Close to Palmdale to the east and Santa Clarita to the south.
- Type:
- Single Family
- Sq.Ft.:
- 1,780
- Status:
- Active
- Beds:
- 3
- Lot size:
- 0.18 Acres
- Year built:
- 2006
- Baths:
- 3.00
- MLS#:
- SR24045156
ADDITIONAL INFORMATION
Welcome to Ana Verde! This remodeled beauty is situated at the end of the culdesac and is ready to go! The kitchen was been upgraded with beautiful quartz counter tops and full glass tiled backsplash, stainless steel appliances and a gooseneck faucet. The solid floors flow throughout the entire home. The upgraded fireplace draws you into the living room on cold winter nights. The primary bedroom is spacious and offers dual walk in closets, lots of natural light, your attached ensuite offers a jacuzzi tub and separate shower. The secondary bedrooms are good sized with great closet space. The private and huge backyard is a blank canvas waiting for your vision to come to life, it is fenced with block walls and retaining wall and a large concrete area. Don't miss this one!
- Type:
- Single Family
- Sq.Ft.:
- 1,882
- Status:
- Active
- Beds:
- 3
- Lot size:
- 5.08 Acres
- Year built:
- 2006
- Baths:
- 3.00
- MLS#:
- SR24044684
ADDITIONAL INFORMATION
Welcome to 9753 Elizabeth Lake Road in Leona Valley. This stunning single story, 3 bedroom, 2 bathroom upgraded view home has an OWNED Tesla solar system with 2 Powerwall storage banks as well as an inground pool and spa in a bright, open and spacious floorplan. Nestled in the picturesque town of Leona Valley, this stunning home sits hillside with amazing 360 degree views. There are views from every inch of this over 5 acre property. There is a massive front patio, side patio with inground pool and spa, and covered patio in the back. Enter into the great room with reclaimed wood walls, wood floors, wood burning fireplace and a sliding glass door to an entertainer's dream yard. The great room is open to the informal dining room and kitchen. The kitchen has been remodeled with refaced cabinets, Silestone counters and backsplash, new stainless-steel appliances, breakfast bar and designer pendant lights. The formal dining room has wood flooring, reclaimed wood wall and is located right off the front entryway. The reclaimed wood wall carries over into the primary bedroom with lush carpet, a ceiling fan, barn door to walk-in closet and an attached primary bathroom. The bathroom has two vanities, a large jetted bathtub and spacious walk-in shower. There are two secondary bedrooms, both with large closets, one has a murphy bed as well as a walk-in closet. The guest bathroom is highlighted with reclaimed wood wall and a large shower. There is a powder room down the hall from the kitchen as well as an indoor laundry room with sink and tons of storage. The backyard has a covered patio for you to enjoy the breathtaking views and an outdoor kitchen with built in BBQ, sink & counter. There is a gorgeous inground pool with baja shelf and spa with waterfall. Talk about the perfect area for taking in the views!!!! The property has ample exterior lighting, trees, bushes, plants which are drought resistant and add to the beauty of this property. There is an over-sized 3 car garage with massive driveway, a shed for even more storage. There is plenty of room for a RV, horses and more. This energy efficient home has an owned Tesla Solar system with 2 power walls, public water, 240v power for EV charging, overhead storage in garage, tankless hot water heater and so much more. You don't want to miss this upgraded home.
- Type:
- Single Family
- Sq.Ft.:
- 1,542
- Status:
- Active
- Beds:
- 3
- Lot size:
- 0.15 Acres
- Year built:
- 1986
- Baths:
- 3.00
- MLS#:
- DW24044951
ADDITIONAL INFORMATION
Recently renovated, this Westside property in Palmdale offers 3 bedrooms and 2 1/2 bathrooms. The updates include new kitchen cabinets, granite countertops, and modern flooring Nice Gazebo to gather the family and enjoy with BBQ. All bathrooms feature refreshed vanities and sinks. Conveniently located near the 14 freeway, it's perfect for commuters and close to shopping centers, Schools, including the Antelope Valley Mall.
$775,000
41037 34th Street Palmdale, CA 93551
- Type:
- Single Family
- Sq.Ft.:
- 1,724
- Status:
- Active
- Beds:
- 3
- Lot size:
- 2.87 Acres
- Year built:
- 1954
- Baths:
- 2.00
- MLS#:
- SR24046402
ADDITIONAL INFORMATION
Location Location. Prime areas of Palmdale west, Ranch style with almost 3 acres of land for all your pets and toys with nice front private brick fence with iron sliding gate door (manual) under ground electric cables with 220 Amp box this houses comes with sectional A/C units 3tons and 2.5 tons newer roof recently paint in and out, this is a must see......
- Type:
- Single Family
- Sq.Ft.:
- 2,637
- Status:
- Active
- Beds:
- 5
- Lot size:
- 0.26 Acres
- Year built:
- 2002
- Baths:
- 3.00
- MLS#:
- SR24043582
ADDITIONAL INFORMATION
This home is located in a highly desirable area of the Antelope Valley and is in pristine condition. The manicured landscaping adds to its curb appeal. As you enter the home, you'll be greeted by high vaulted ceilings and an abundance of natural light. The formal living room connects to the formal dining area, providing a great space for hosting holiday dinners. The family room is spacious and has an open floor plan, making it perfect for relaxation. The kitchen has refreshed cabinetry and regrouted countertops, giving it a fresh and new look. There is a downstairs bedroom with a full bath, which is convenient for accommodating guests or family members. The primary bedroom is spacious and can easily accommodate large furniture. You can enjoy summer nights star gazing on the balcony that leads from the primary bedroom. The primary bathroom features a step-down tub, allowing you to relax after a long day. The walk-in closet provides ample storage space, and there are plenty of shelves to help you stay organized. The backyard has been meticulously taken care of and offers a great area for enjoyment and relaxation. The home is centrally located near shops, parks, schools, and is only a few minutes away from the freeway. We invite you to come and visit this home, as we are confident that you will enjoy it.
- Type:
- Single Family
- Sq.Ft.:
- 3,186
- Status:
- Active
- Beds:
- 4
- Lot size:
- 0.23 Acres
- Year built:
- 2021
- Baths:
- 3.00
- MLS#:
- CRBB24037988
ADDITIONAL INFORMATION
This home in Sandstone at Joshua Ranch features 4 bedrooms and 3.5 bathrooms, making it a spacious and comfortable living space. The two-story layout provides ample room for families or individuals who enjoy having space to spread out. Built in 2021, is relatively new and likely has modern amenities and design features. Upon entry, you will notice The Great Room, a formal living room perfect for entertaining. The area moves to a serving area with a large walk-in pantry area off the kitchen. There is a bedroom and a full bathroom downstairs, which is perfect for guests or for someone who prefers not to navigate stairs, + a 1/2 bath downstairs for guests. The kitchen is a highlight of the home, with quartz tile countertops and an island, and a glass mosaic backsplash adds a touch of elegance to the space. The family room is open to the kitchen, creating a seamless flow between the two spaces and making it ideal for entertaining or spending time with family. The exterior patio area features a California room with a fireplace, providing a cozy space to relax or entertain outdoors on those starry nights. The 2nd floor features a loft area that could serve as a second living space or play area. There is also a laundry area, making it convenient to do laundry without hauling clothes up
- Type:
- Single Family
- Sq.Ft.:
- 3,186
- Status:
- Active
- Beds:
- 4
- Lot size:
- 0.23 Acres
- Year built:
- 2021
- Baths:
- 4.00
- MLS#:
- BB24037988
ADDITIONAL INFORMATION
This home in Sandstone at Joshua Ranch features 4 bedrooms and 3.5 bathrooms, making it a spacious and comfortable living space. The two-story layout provides ample room for families or individuals who enjoy having space to spread out. Built in 2021, is relatively new and likely has modern amenities and design features. Upon entry, you will notice The Great Room, a formal living room perfect for entertaining. The area moves to a serving area with a large walk-in pantry area off the kitchen. There is a bedroom and a full bathroom downstairs, which is perfect for guests or for someone who prefers not to navigate stairs, + a 1/2 bath downstairs for guests. The kitchen is a highlight of the home, with quartz tile countertops and an island, and a glass mosaic backsplash adds a touch of elegance to the space. The family room is open to the kitchen, creating a seamless flow between the two spaces and making it ideal for entertaining or spending time with family. The exterior patio area features a California room with a fireplace, providing a cozy space to relax or entertain outdoors on those starry nights. The 2nd floor features a loft area that could serve as a second living space or play area. There is also a laundry area, making it convenient to do laundry without hauling clothes up and down stairs. The primary bedroom is spacious and features a large walk-in closet, dual sinks, a large sunken tub, and a separate shower. The secondary bedrooms share a bathroom upstairs. Additional home features include paid solar panels, which can help reduce energy costs and minimize the home's environmental impact. Artificial grass in the exterior backyard area will give a green landscape year-round. a 3 car garage with additional parking in driveway. Overall, this home in Sandstone at Joshua Ranch offers a comfortable and modern living space with many desirable features.
$539,000
1100 Dole Place Palmdale, CA 93551
- Type:
- Single Family
- Sq.Ft.:
- 2,248
- Status:
- Active
- Beds:
- 4
- Lot size:
- 0.24 Acres
- Year built:
- 1963
- Baths:
- 3.00
- MLS#:
- 24363991
ADDITIONAL INFORMATION
Welcome to your new dream home, a stunningly remodeled residence in the heart of Palmdale, This captivating 4-bedroom, 3-bathroom home has undergone a comprehensive transformation, offering a perfect blend of modern elegance and comfort.As you step inside, you'll be greeted by the warmth of brand-new wood flooring, creating a seamless flow throughout the home. The meticulously selected lighting fixtures accentuate the contemporary design, casting a soft glow on the freshly remodeled interiors.The heart of this home lies in its brand-new kitchen, a chef's dream come true. Boasting modern appliances and stylish, new cabinetry, the kitchen is both functional and aesthetically pleasing. Whether you're entertaining guests or enjoying a quiet family dinner, this space is sure to inspire culinary delights. With four spacious bedrooms, there's ample room for everyone to find their retreat. The three remodeled bathrooms feature modern finishes and fixtures, providing a touch of luxury for your daily routine. Beyond the interiors, the property offers a generous yard space, providing opportunities for outdoor enjoyment, relaxation, and potential future landscaping projects. The neighborhood is known for its convenience, with local amenities, schools, and parks just a short distance away.
$765,000
37115 Dewberry Palmdale, CA 93551
Open House:
Sunday, 4/28 10:00-1:00PM
- Type:
- Single Family
- Sq.Ft.:
- 3,514
- Status:
- Active
- Beds:
- 5
- Lot size:
- 0.24 Acres
- Year built:
- 2015
- Baths:
- 3.00
- MLS#:
- SR24041608
ADDITIONAL INFORMATION
This RV access and pool home is sure to impress with its 5 bedrooms, 3 full bathrooms. The spacious kitchen with its center island flows seamlessly into the living room, making entertaining a breeze. A walk-in pantry and ample kitchen storage ensure you'll have room for all your culinary needs. Tucked away on a quiet cul-de-sac with no rear neighbors, this home offers the ultimate privacy. Enjoy sunny days by the pool or gather for memorable moments in the spacious backyard. Inside, you'll find a large loft upstairs, providing versatility and additional living space. Plus, the home is equipped with 22 paid off solar panels, giving you the opportunity to save on energy costs while embracing sustainable living. Freshly painted interior and featuring a cozy fireplace in the living room. Welcome to your NextHome.
- Type:
- Single Family
- Sq.Ft.:
- 3,388
- Status:
- Active
- Beds:
- 4
- Lot size:
- 2.13 Acres
- Year built:
- 1978
- Baths:
- 2.00
- MLS#:
- SR24039819
ADDITIONAL INFORMATION
POOL! Awesome indoor swimming pool! Don't miss this one of a kind ranch home in beautiful Leona Valley! Custom 4 bedroom, 2 bath home is 3388 square foot, on 2+ fully fenced acres. Custom kitchen has copper farmhouse sink, double door built-in refrig/freezer, 2 dishwashers and new trash compactor. Formal dining room is perfect for entertaining lots of guests. Home has huge bedrooms and a big den room. Custom moldings thru out. Living room has fireplace with pellet stove insert. Plus a bonus room that could be 4th bedroom, office, gym or nursery? Master suite has steam shower/jetted tub and retreat area. 2nd bath has claw tub and separate shower. Unique 1540 sq. ft. pool/spa building with solar water heating, skylights, French doors and sliding patio doors. Big metal barn/workshop with loft. Two pergolas and a sunroom. 2 fenced animal pens or garden area. 2 storage buildings and a basketball court. Enjoy this well kept ranch home and have family fun all year swimming in the indoor pool!
$534,990
39930 Tesoro Lane Palmdale, CA 93551
- Type:
- Single Family
- Sq.Ft.:
- 1,600
- Status:
- Active
- Beds:
- 3
- Lot size:
- 0.16 Acres
- Year built:
- 1991
- Baths:
- 2.00
- MLS#:
- SR24054141
ADDITIONAL INFORMATION
Introducing a splendid 3 bedroom, 2 bathroom, 1600 sq. ft. residence boasting a pristine kitchen and a meticulously maintained backyard. This move-in ready gem offers the perfect blend of comfort and convenience, promising a serene lifestyle for its lucky inhabitants. With spacious living areas and cozy bedrooms, this home is an ideal retreat for relaxation and entertainment alike. Nestled in a desirable location, it provides easy access to amenities, schools, and parks, making it a haven for families and professionals alike. Don't miss the chance to make this charming abode your own slice of paradise.
$345,000
120 Glory Street Palmdale, CA 93551
- Type:
- Condo
- Sq.Ft.:
- 1,340
- Status:
- Active
- Beds:
- 2
- Year built:
- 2023
- Baths:
- 2.00
- MLS#:
- 24001415
ADDITIONAL INFORMATION
Here is a rare opportunity for a qualifying veteran to own a home. This 2-bedroom 2 Bath home with a wide-open living space is ready to become someone's home. New Luxury vinyl flooring and carpet throughout the home. New cabinets sinks and appliances are all ready to be put to use. This veteran community is still being built but has a community park and garden area to spend your time relaxing. Homes4families is a veteran enriched community with many resources available for veterans.This Propety is a Cal-vet repossession being sole ''as-is without representation or warranty''. All offers will be considered and will be subject to sellers acceptance.Calvet will keep all offers sealed until 3-9-24 !!Cal-vet loan only!!Low income caps in place. family of 1=$70650 2=$80750 3=$90850 4=$100900 5=$109000 6=$117050 7=$125150
$749,999
4512 Avenue N2 Palmdale, CA 93551
- Type:
- Single Family
- Sq.Ft.:
- 2,732
- Status:
- Active
- Beds:
- 5
- Lot size:
- 0.3 Acres
- Year built:
- 2001
- Baths:
- 3.00
- MLS#:
- SR24034575
ADDITIONAL INFORMATION
WELCOME TO THIS BEAUTIFULL POOL HOUSE LOCATED IN ONE OF THE BEST AREAS OF PALMDALE,CLOSE TO EVERYTHING, IS NEWLY UPDATED 5 BED AND 3 BATH,SINGLE STORY,THE GORGEUS KITCHEN HAS GRANITE COUNTERS,LARGE BREAKFAST BAR AND EAT-IN AREA.NICE FAMILY ROOM WITH FIREPLACE,TALL CEILINGS,IN ONE SIDE OF THE HOUSE YOU HAVE TWO BEDROOM FOR YOUR GUEST OR OFFICE AND IN THE OTHE SIDE 2 MORE BEDROOM AND THE MASTER BEDROOM,LARGE BACKYARD WITH BRAND NEW POOL/JACUZZI AND COVERED PATIO WITH OUTDOOR KITCHEN, RV ACCESS FOR ALL YOUR TOYS,LAUNDRY AREA,3 CAR GARAGE WITH EPOXY FLOOR,PAID-OFF SOLAR PANELS8.16KW TESLA SOLAR SYSTEM WITH BATTERY BACKUP,THE CUSTOMIZABLE POWERWALL BATTERIES ALLOW YOU CHOOSE HOW TO USE THE SAVED ENERGY.THIS WAS A $17,000 UPGRADE,LET YOU CONTROL THE ENERGY WITH THE TESLA APP. DON'T MISS THIS ONE!!!
$860,000
5838 Loquat Lane Palmdale, CA 93551
- Type:
- Single Family
- Sq.Ft.:
- 3,189
- Status:
- Active
- Beds:
- 3
- Lot size:
- 0.46 Acres
- Year built:
- 1988
- Baths:
- 4.00
- MLS#:
- SR24033857
ADDITIONAL INFORMATION
Stunning Spanish Beauty in the Esteemed Godde Estates Community. Boasting 3,189sqft, this 3 bed 4 bath home w/pool, perfectly embodies spacious yet cozy attributes. Upon approach, the charming Spanish exterior is complete with impeccable landscaping, wrought iron, tiling and leaded glass windows. This aesthetic is continued into a charming courtyard and through the beautiful leaded glass front door w/matching sidelights. Upon entering the home, you will be captivated by the stately fireplace surrounded by breathtaking brickwork w/herringbone accents & large leaded windows, making the centerpiece of the refined sitting area. This formal sitting area flows perfectly into the formal dining area which in turn flows easily into the beautifully updated kitchen. As you move into the kitchen and heart of the home, you will enjoy an abundance of natural light, expansive granite counters w/breakfast bar, wet bar, stainless appliances, glass range hood, ample cabinetry & adjacent breakfast nook. Perfect for entertaining, the kitchen offers unobstructed views of the great room w/soaring ceilings, beautiful wood beams, leaded glass french doors & freestanding fireplace w/brick surrounding. From here you also have access to a half bath, laundry room & bonus room perfect for a home gym or office. From the great room, you will appreciate the great flow of the home as you pass back by the front door and sitting area, to the 3 bedrooms. Each of the bedrooms has their own ensuite bath and two of the bedrooms can easily be called primary suites. The true primary has incredible built in cabinetry, and both suites have massive walk-in closets, great baths & access to the backyard and pool. Outside, the yard is your own personal oasis w/built-in BBQ station, pool w/water feature & spa, covered patios, beautiful landscaping and whimsical path leading to a quaint outdoor seating area. A truly captivating house, in a fantastic gated community, waiting for you to make it your home!
- Type:
- Single Family
- Sq.Ft.:
- 2,207
- Status:
- Active
- Beds:
- 4
- Lot size:
- 0.16 Acres
- Year built:
- 2023
- Baths:
- 3.00
- MLS#:
- 24001221
ADDITIONAL INFORMATION
New Construction! Quick Move in 30-45 days! This exquisite home offers the perfect blend of modern elegance and comfort, with a with a variety of upgrades and amenities that will make you fall in with your new home. The open floor plan flows seamlessly into spacious entry way, complete with fireplace that provides a cozy and inviting ambiance. Upgraded LVP flooring throughout. Desert Mirage Interior Paint Throughout House. Linear Fireplace at Great Room, Includes Samsung Front Load WiFi Washer and Dryer with Samsung Pedestals for Front Load Washer and Dryer. Samsung Counter-Depth Stainless Steel French Door Refrigerator w/Bottom Freezer. Upgraded Cabinets and Backsplash at Kitchen and Bathrooms. Window Coverings in the home included. Upgraded Cabinets, alarm system included. Desirable Corner lot. Conveniently located near schools, shopping, parks, and restaurants, this home offers the perfect combination of comfort and convenience. Join the Pacific Community Family where the customer experience is our number one priority. Attached Model pictures are for reference only not of actual property.
$839,990
41852 Sonoma Road Palmdale, CA 93551
- Type:
- Single Family
- Sq.Ft.:
- 3,292
- Status:
- Active
- Beds:
- 4
- Lot size:
- 0.37 Acres
- Year built:
- 2018
- Baths:
- 4.00
- MLS#:
- SR24030531
ADDITIONAL INFORMATION
***LIVE BEAUTIFULLY*** Stunning Former Model Home Estate w/ A Downstairs Luxury Primary Suite, An Additional In-Law Suite w/ A Kitchenette, A Large Side Lot For Possible RV Access, And Breathtaking Views! NO HOA & NO Mello-Roos! Professionally Landscaped Front Yard. Premium Tile Flooring & Plush Carpeting Throughout The Downstairs. High Ceilings In The Family Room w/ Plenty Of Natural Lighting And A Stone-tiled Gas Fireplace. The Gourmet Chef's Kitchen Boasts Quartz Counters, Stainless Steel Appliances, Custom Cabinetry, Tile Backsplash, A Wine Cooler, A Deep Sink, A Massive Walk-In Pantry, And A Large Center Island w/ Bar Stool Seating. Upgraded Baseboards, LED Lighting, And Plantation Shutters Throughout Enriches The Home. The Downstairs Primary Suite Features Backyard Access, Vaulted Ceilings, A Large Walk-In Closet w/ Built-Ins, And A Luxury Primary Bath w/ Dual Vanities, Tile Flooring, And One Of The Longest Stone-tiled Showers I've Ever Seen (Yes, its me Farris writing this :)) The Additional Downstairs In-Law Suite Offers Its Own Private Entrance, A Full Kitchenette, A Full Bathroom w/ Another Stone-tiled Shower, And A Spacious Bedroom w/ High Ceilings. Gorgeous Railing Leads Upstairs And Offers A HUGE Loft, Full Bathroom, MASSIVE Bedroom For Multiple Kids, And An Additional Bedroom w/ Views! This Luxury View Estate Is Truly A Must See!
$749,988
41510 Vista Linda Palmdale, CA 93551
- Type:
- Single Family
- Sq.Ft.:
- 3,218
- Status:
- Active
- Beds:
- 4
- Lot size:
- 0.46 Acres
- Year built:
- 1990
- Baths:
- 3.00
- MLS#:
- 24001157
ADDITIONAL INFORMATION
Executive House, Located in a Established & quiet neighborhood in Quarts Hill, vicinity of Ave. M 8 & 55 St.West. Well Maintained & Spacious 4/3 with High ceilings, round staircase to 2nd floor with spacious loft & 3 large bedrooms.Sturdy Covered patio all thru the end, accessible both from living & family room area, large enough for entertaining in addition to the large lot, good for a Spa/Swimming pool. Large Custom made shed to keep all your tools & Junks, hoping to be used or sell in the future. NEW KITCHEN & WATERPROOF FLOORING, Immaculately ready for elaborate meals.There is also a separate area for TV & Karaoke adjacent to the spacious daily eating area. Spacious open Formal dining room area for a 12 seater Dining Table with matching cabinet & a Buffett cabinet. Quiet smile & pride to the New Owner.
- Type:
- Single Family
- Sq.Ft.:
- 3,607
- Status:
- Active
- Beds:
- 4
- Lot size:
- 0.47 Acres
- Year built:
- 2003
- Baths:
- 3.00
- MLS#:
- SR24031730
ADDITIONAL INFORMATION
“This home qualifies for a few special programs including a 15k free lender credit towards closing costs.” Spacious 4 bed, 3 bath over 3600 sq feet home in the gated prestigious Renaissance Estates at Quartz Hill. This charming residence offers ample living space, featuring a bright and open floor plan perfect for families. Enjoy modern amenities throughout, including farmhouse waterproof vinyl flooring, fully equipped kitchen with stainless steel appliances and HUGE 13x12 farmhouse pantry. Also first floor 30x16 master bedroom, first floor laundry room and a private over 20,000 sq ft backyard for entertaining. Conveniently located near schools, parks, shopping, and dining options. Don't miss out on the opportunity to make this house your new home!"
$749,000
41518 27th Street Palmdale, CA 93551
- Type:
- Single Family
- Sq.Ft.:
- 2,149
- Status:
- Active
- Beds:
- 3
- Lot size:
- 2.58 Acres
- Year built:
- 1953
- Baths:
- 2.00
- MLS#:
- GD24029804
ADDITIONAL INFORMATION
Welcome to this stunning Single Family Ranch Home nestled in one of Palmdale's most sought-after neighborhoods in White Fence Farms. As you step inside, you're greeted by a grand entrance hall that leads to a spacious open floor plan living area, perfect for entertaining and family gatherings. The living room features a beautiful fireplace and large windows that flood the space with natural light, creating a bright and inviting atmosphere. Beautiful kitchen with granite countertops, ample cabinet space, opens to a cozy dining area, making meal preparation and serving a breeze. The master suite is a true retreat, featuring a walk-in closet, an en-suite bathroom with bathtub, and dual vanities. Two additional bedrooms provide plenty of space for family and guests, each with their own unique charm. Other features include: Laminate Flooring throughout, Recessed Lighting, Central A/C and Heating, Laundry Area, Custom Built Bar, Detached 2 Car Garage, RV Access, and much more! Step outside to a beautifully landscaped backyard complete with a covered patio area, ideal for alfresco dining and enjoying the warm California sun. The space is perfect for gatherings or quiet relaxation. With 2.58 acres of flat fenced lot, you have the freedom to design and customize your ideal equestrian retreat. Build spacious stables outfitted with all the amenities your horses need for comfort and care, from cozy stalls to airy run-in shelters. In addition to horses, this expansive lot offers endless possibilities for keeping a variety of animals, from chickens and goats to llamas and alpacas. Whether you're starting a hobby farm or simply want to surround yourself with the beauty of nature, this property provides the perfect canvas for realizing your dreams. It represents a rare opportunity to own a piece of Palmdale's finest real estate. A wonderful opportunity for a Home Sweet Home. Don't miss the opportunity to make this your own.
- Type:
- Single Family
- Sq.Ft.:
- 3,460
- Status:
- Active
- Beds:
- 4
- Lot size:
- 0.39 Acres
- Year built:
- 1990
- Baths:
- 3.00
- MLS#:
- SR24025363
ADDITIONAL INFORMATION
Attn buyers, this probate sale is happening now. This home offers a panoramic view located in spacious west Palmdale. This custom home on the hill, 5+3, study, game room, carpet and tile flooring, central vac., granite counter-tops, breakfast bar, fire place in family room, master suite has private balcony & fire place, Jacuzzi tub and separate shower , per seller over 4100 sq.ft., Enjoy your designer pool and spa, 3 car garage. this home is truly one of a kind. A Must See!!!!!


Palmdale Real Estate
The median home value in Palmdale, CA is $313,400. This is lower than the county median home value of $607,000. The national median home value is $219,700. The average price of homes sold in Palmdale, CA is $313,400. Approximately 58.81% of Palmdale homes are owned, compared to 33.08% rented, while 8.11% are vacant. Palmdale real estate listings include condos, townhomes, and single family homes for sale. Commercial properties are also available. If you see a property you’re interested in, contact a Palmdale real estate agent to arrange a tour today!
Palmdale, California 93551 has a population of 157,358. Palmdale 93551 is more family-centric than the surrounding county with 39.08% of the households containing married families with children. The county average for households married with children is 32.35%.
The median household income in Palmdale, California 93551 is $56,699. The median household income for the surrounding county is $61,015 compared to the national median of $57,652. The median age of people living in Palmdale 93551 is 31.3 years.
Palmdale Weather
The average high temperature in July is 97.5 degrees, with an average low temperature in January of 35.2 degrees. The average rainfall is approximately 15.5 inches per year, with 0.3 inches of snow per year.
