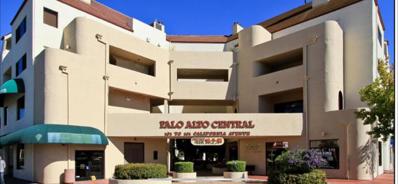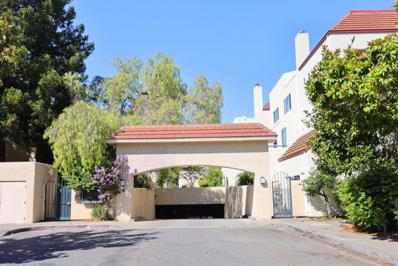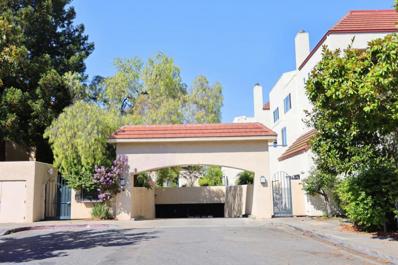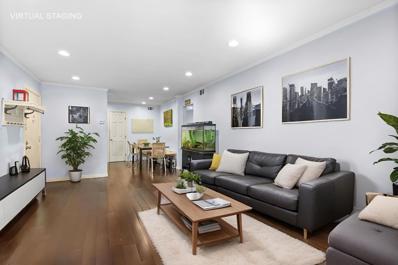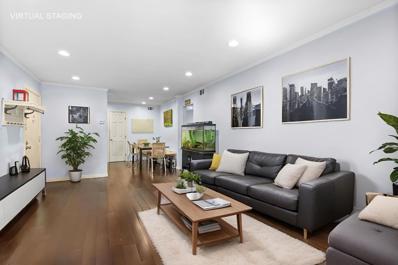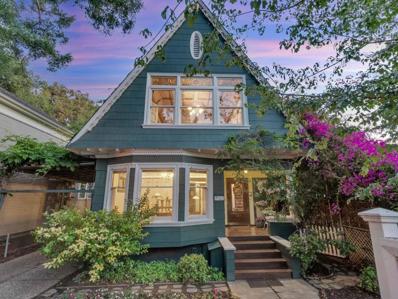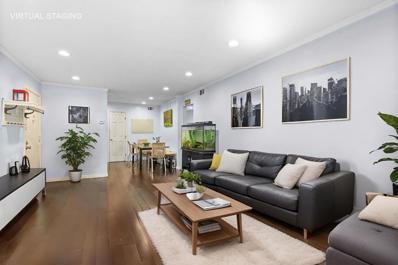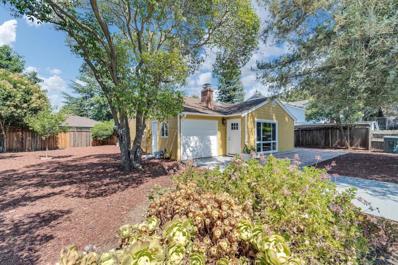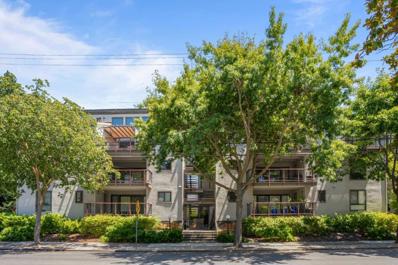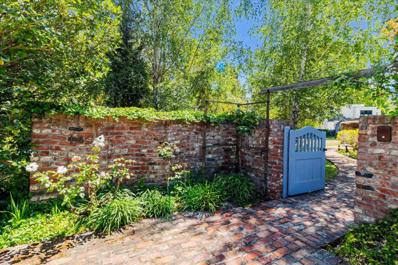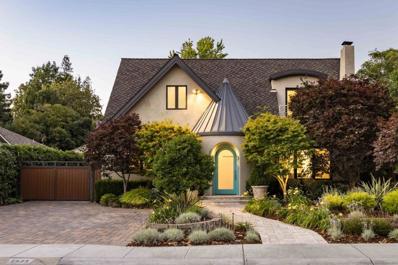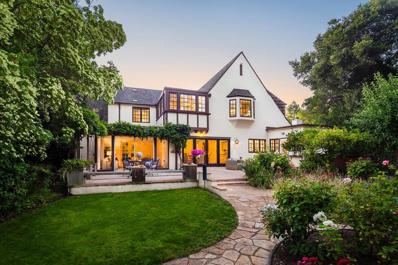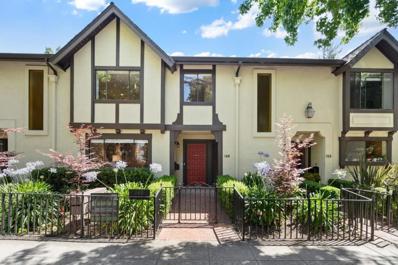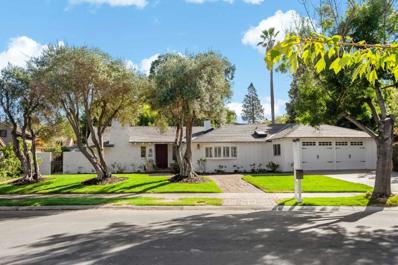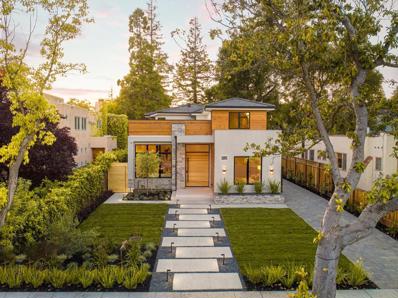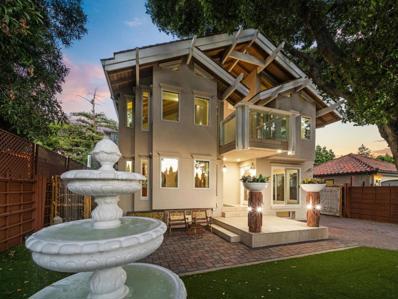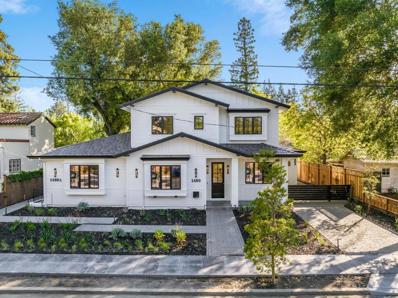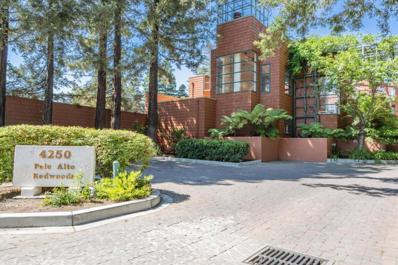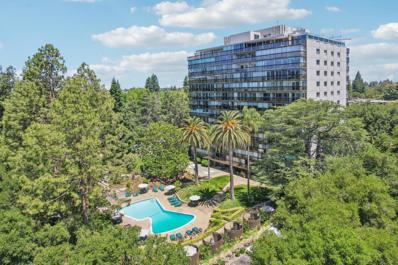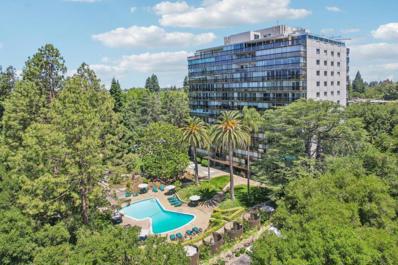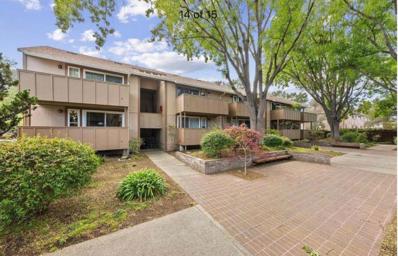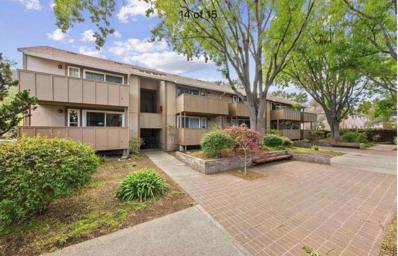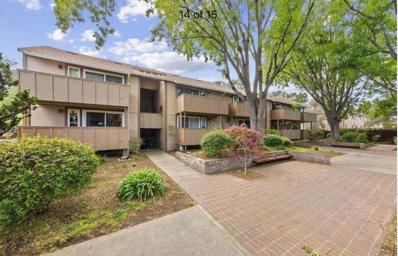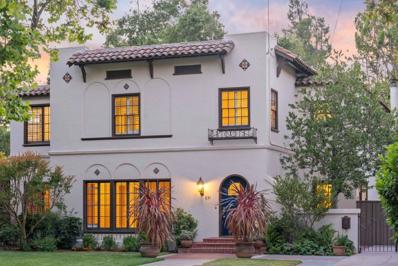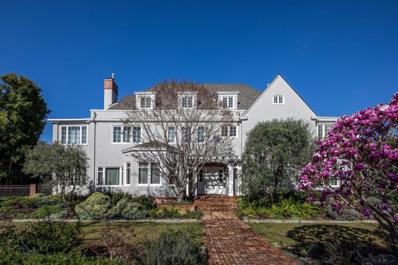Palo Alto CA Homes for Sale
- Type:
- Condo
- Sq.Ft.:
- 782
- Status:
- Active
- Beds:
- 1
- Year built:
- 1982
- Baths:
- 1.00
- MLS#:
- ML81973062
ADDITIONAL INFORMATION
Spectacular views of Stanford, Hoover Tower, downtown Palo Alto, mountains, and East Hills from this penthouse condo located in the heart of California Avenue, known as Palo Alto's second downtown. Stroll to the many restaurants, shops, coffee houses, farmers market, parks, Mollie Stones, and Caltrain. You will be close to University Avenue, Stanford, and Bay Area commute routes. This one bedroom, one bathroom unit is light and bright with multiple windows, a living room with a wood burning fireplace, wood cabinets, stainless steel appliances , dining area, central heating and air-conditioning, 2 private balconies, inside laundry, a pool and spa, underground parking. Storage closets. This corner unit faces both West and North.
$1,100,000
2585 Park Boulevard Palo Alto, CA 94306
- Type:
- Condo
- Sq.Ft.:
- 1,230
- Status:
- Active
- Beds:
- 2
- Year built:
- 1993
- Baths:
- 2.00
- MLS#:
- ML81972906
ADDITIONAL INFORMATION
Exceptionally bright top floor unit with 2 suites, 2.5-bath and a private balcony in a gated community. Recently remodeled kitchen with new cabinetry, quartz countertops, porcelain tile backsplash, stainless steel sink, refrigerator, stove and microwave oven. Newer wood flooring throughout. All bathrooms have been tastefully updated. Breakfast nook with bay windows. Wood burning fireplace, central heat and AC. Primary suite features high ceiling and sky windows. HOA covers earthquake insurance, cold and hot water. Direct gate access to Caltrain station. Bike to Stanford. Walk to gourmet restaurants and shops. HOA has no rental restrictions. Excellent schools: Escondido, Greene and Palo Alto High.
- Type:
- Condo
- Sq.Ft.:
- 1,230
- Status:
- Active
- Beds:
- 2
- Year built:
- 1993
- Baths:
- 3.00
- MLS#:
- ML81972906
ADDITIONAL INFORMATION
Exceptionally bright top floor unit with 2 suites, 2.5-bath and a private balcony in a gated community. Recently remodeled kitchen with new cabinetry, quartz countertops, porcelain tile backsplash, stainless steel sink, refrigerator, stove and microwave oven. Newer wood flooring throughout. All bathrooms have been tastefully updated. Breakfast nook with bay windows. Wood burning fireplace, central heat and AC. Primary suite features high ceiling and sky windows. HOA covers earthquake insurance, cold and hot water. Direct gate access to Caltrain station. Bike to Stanford. Walk to gourmet restaurants and shops. HOA has no rental restrictions. Excellent schools: Escondido, Greene and Palo Alto High.
$1,088,000
2450 W Bayshore RD 7 Palo Alto, CA 94303
Open House:
Sunday, 7/28 7:00-9:00AM
- Type:
- Condo
- Sq.Ft.:
- 1,134
- Status:
- Active
- Beds:
- 3
- Year built:
- 1972
- Baths:
- 2.00
- MLS#:
- ML81972718
ADDITIONAL INFORMATION
Welcome to the best value home 3BDRM/2BTH condo in Palo Alto, the heart of Silicon Valley. Located on the 1st floor - a few steps up to unit - with laminate flooring - marble kitchen countertops - in-house washer & dryers- central heater - dual pane windows - 1 car carport just below the unit - storage room - HOA includes pool, children's play ground. Award winning local schools. It is just minutes away from the Stanford Shopping Center, Caltrain station, golf courses, and Baylands Park, with easy access to the highway. Whether you are a first-time homebuyer or an investor, this is an incredible opportunity in a great location!
$1,088,000
2450 W Bayshore Road Palo Alto, CA 94303
- Type:
- Condo
- Sq.Ft.:
- 1,134
- Status:
- Active
- Beds:
- 3
- Year built:
- 1972
- Baths:
- 2.00
- MLS#:
- ML81972718
ADDITIONAL INFORMATION
Welcome to the best value home 3BDRM/2BTH condo in Palo Alto, the heart of Silicon Valley. Located on the 1st floor - a few steps up to unit - with laminate flooring - marble kitchen countertops - in-house washer & dryers- central heater - dual pane windows - 1 car carport just below the unit - storage room - HOA includes pool, children's play ground. Award winning local schools. It is just minutes away from the Stanford Shopping Center, Caltrain station, golf courses, and Baylands Park, with easy access to the highway. Whether you are a first-time homebuyer or an investor, this is an incredible opportunity in a great location!
$3,700,000
724 Bryant Street Palo Alto, CA 94301
- Type:
- Single Family
- Sq.Ft.:
- 2,665
- Status:
- Active
- Beds:
- 4
- Lot size:
- 0.1 Acres
- Year built:
- 1906
- Baths:
- 4.00
- MLS#:
- ML81934940
ADDITIONAL INFORMATION
This is it! Welcome to a timeless Victorian-style jewel box home nestled within the heart of Palo Alto, where historic charm and modern convenience harmoniously blend. This exceptional three-bedroom three-story main home built in 1906 features an attic, basement, and artist studio loft. It stands as a testament to architectural grandeur, offering a rare opportunity to own a piece of Palo Alto's rich heritage. The detached cottage in the garden is a two-story one bedroom, one bath. This home carries a rich history that has been thoughtfully and lovingly preserved throughout its meticulous restoration, an ongoing passion project for the owner over the last fifty years. The original architectural details, including decorative moldings, coffered ceilings, and period fixtures, have been retained and updated. In the backyard, youll find a magical garden with winding path, mature plants, a fountain, and a greenhouse. Featuring an incredible location, this home is just two blocks from University Ave., has a walk score of 98, a bike score of 100, and a tree canopy score of 100! You cant miss this incredible home!
Open House:
Sunday, 7/28 2:00-4:00PM
- Type:
- Condo
- Sq.Ft.:
- 1,134
- Status:
- Active
- Beds:
- 3
- Year built:
- 1972
- Baths:
- 2.00
- MLS#:
- ML81972718
ADDITIONAL INFORMATION
Welcome to the best value home 3BDRM/2BTH condo in Palo Alto, the heart of Silicon Valley. Located on the 1st floor - a few steps up to unit - with laminate flooring - marble kitchen countertops - in-house washer & dryers- central heater - dual pane windows - 1 car carport just below the unit - storage room - HOA includes pool, children's play ground. Award winning local schools. It is just minutes away from the Stanford Shopping Center, Caltrain station, golf courses, and Baylands Park, with easy access to the highway. Whether you are a first-time homebuyer or an investor, this is an incredible opportunity in a great location!
$3,199,000
4201 Suzanne Drive Palo Alto, CA 94306
Open House:
Saturday, 7/27 2:00-4:30PM
- Type:
- Single Family
- Sq.Ft.:
- 1,456
- Status:
- Active
- Beds:
- 4
- Lot size:
- 0.18 Acres
- Year built:
- 1950
- Baths:
- 4.00
- MLS#:
- ML81970838
ADDITIONAL INFORMATION
Location-Location-Location: Privacy awaits you at this warm and cozy single level traditional style home. Great opportunity to purchase a comfortable 4 bedrooms 4 baths home filled with natural light. New outside paint on siding. Newly installed front door and garage door. New hardwood floor in all rooms. Newly remodel for all 4 bathrooms. Newly installed recess lights in living room and newly installed ceiling light at each bedroom. New closet doors for a bedroom. All rooms are painted inside. Front yard and back yard are newly covered with mulch or sand stones. Front and side fences are newly painted. Backyard deck was also newly built. Part of backyard fence is newly installed. New concrete paved drive way. This house was built in 1950 with 3 bedrooms and 1 bath. House extension was started at the end of 2003, finished in 2004 with license. (Buyer to city planning verify). A new bedroom with fullbath was added. The one of the bedroom was expanded and a fullbath added. The the other bedroom was also added a fullbath. and new roof in 2004. . New Samsung electric smooth top range and range hood, new Samsung dish washer and new kitchen faucet. Within walking distance of Mitchell Park. Walking distance to top rated schools like Gunn High School.
$1,298,000
388 Everett Avenue Palo Alto, CA 94301
Open House:
Saturday, 7/27 1:30-4:00PM
- Type:
- Condo
- Sq.Ft.:
- 1,098
- Status:
- Active
- Beds:
- 2
- Year built:
- 1971
- Baths:
- 2.00
- MLS#:
- ML81972818
ADDITIONAL INFORMATION
Immerse Yourself in Downtown Palo Alto's Vibrancy: Step into the heart of it all with this stunning, updated contemporary home in coveted Downtown Palo Alto. Bask in the California sunshine that pours through expansive windows on two sides, creating a light and airy haven. Unleash your inner chef in the sleek, updated kitchen with quartz countertops, stainless steel appliances, and a gas range. Entertain seamlessly with access to the spacious deck, perfect for al fresco dining and enjoying treetop views overlooking Johnson Park. Crown moldings, recessed lighting, and cleverly designed built-ins adding a touch of elegance and functionality. Two bright bedrooms, with the primary suite boasting a generous walk-in closet and luxurious en-suite bath featuring tub and shower. This boutique building offers a community laundry facility, secure access, and 2 dedicated parking spaces for your convenience + additional storage space. Live the Downtown lifestyle: Just blocks from the dynamic University Ave corridor with exceptional restaurants, shops, and entertainment. Hop on the Caltrain for a seamless commute, or explore nearby amenities like Whole Foods, Stanford Shopping Center, and acclaimed schools. This is your chance to experience the best of Palo Alto living.
$13,500,000
1492 Webster Street Palo Alto, CA 94301
Open House:
Sunday, 7/28 2:00-4:00PM
- Type:
- Single Family
- Sq.Ft.:
- 4,223
- Status:
- Active
- Beds:
- 6
- Lot size:
- 0.52 Acres
- Year built:
- 1916
- Baths:
- 5.00
- MLS#:
- ML81972560
ADDITIONAL INFORMATION
Magnificent, 4,223 sqft 1916 Colonial Revival Estate on park-like .53-acre lot in the coveted Professorville historic district known for its romantic era architecture and proximity to downtown PA. Rebuilt to studs and earthquake retrofit in 1987. 3 sundrenched levels plus 1,323 sqft detached 4-car garage w/separate carpentry shop, potential for ADU/multi-general housing. Main level 1 bedroom suite w/bonus room, formal living and dining rooms w/walls of windows/French doors overlooking mature trees/greenery. Oak floors, vintage glass pocket doors, crown molding, skylights, recessed lighting, laundry on 2 levels, multi-zone heating/AC. Well-appointed chefs kitchen w/island, fireplace, SS appliances. 7 closets, gas fireplace and glorious spa-like bath in primary suite. Sep 3 room suite on 3rd level w/private staircase. Brick terrace and raised deck for outdoor entertaining, surrounded by your own park-like oasis. Close to downtown PA, top schools, Caltrain, tech campuses, Stanford, 101
$5,988,000
1433 Dana Avenue Palo Alto, CA 94301
Open House:
Saturday, 7/27 1:30-4:30PM
- Type:
- Single Family
- Sq.Ft.:
- 2,441
- Status:
- Active
- Beds:
- 4
- Lot size:
- 0.17 Acres
- Year built:
- 1931
- Baths:
- 5.00
- MLS#:
- ML81971698
ADDITIONAL INFORMATION
Discover unparalleled elegance in this remarkable home in Crescent Park. Every detail exudes sophistication, from its striking exterior with clean architectural lines to a well-appointed floorplan that marries luxury and functionality. Expansive formal rooms, a cozy fireplace, convenient study, and a chef's kitchen equipped with top-tier appliances define a floorplan thoughtfully designed for contemporary living. The beautifully landscaped backyard provides a peaceful oasis to enjoy an indoor/outdoor lifestyle, boasting a pool, fireplace, and a 1-bedroom pool house perfect for overnight guests. Everything Palo Alto has to offer is within easy reach - from beautiful parks and vibrant University Avenue to Stanford University, Stanford Shopping Center, and convenient commute options, the best of the city is just minutes away. Plus, children may attend highly regarded schools such as Duveneck Elementary, Greene Middle, and Palo Alto High (buyer to verify eligibility).
$5,499,000
1750 University Avenue Palo Alto, CA 94301
Open House:
Sunday, 7/28 2:00-4:00PM
- Type:
- Single Family
- Sq.Ft.:
- 3,457
- Status:
- Active
- Beds:
- 4
- Lot size:
- 0.28 Acres
- Year built:
- 1936
- Baths:
- 4.00
- MLS#:
- ML81969114
ADDITIONAL INFORMATION
Classic Tudor elegance in the heart of Crescent Park! Enjoy the perfect blend of old-world charm and modern upgrades in this 4-bedroom, 3.5 bathroom situated on 12,243 square feet of beautiful gardens. The majestic gated circular driveway offers privacy and convenience, while the inside sun-swept and replete with French doors, hardwood floors, and 3,457 square feet of living space. The location offers easy access to the 101, Silicon Valley employers, Stanford University, Stanford Hospital as well as downtown shops and restaurants. Top-rated Palo Alto schools. Welcome home!
$2,000,000
149 Bryant Street Palo Alto, CA 94301
Open House:
Saturday, 7/27 1:00-4:00PM
- Type:
- Townhouse
- Sq.Ft.:
- 1,646
- Status:
- Active
- Beds:
- 2
- Year built:
- 1976
- Baths:
- 3.00
- MLS#:
- ML81972451
ADDITIONAL INFORMATION
Storybook charm in the heart of Palo Alto! This elegant and spacious townhouse, on a shady and quiet tree-lined street, is just three blocks to all the wonderful shopping and dining of downtown Palo Alto. Enter through the front gate, down the brick walkway, and into the landscaped front yard. Inside, enjoy bright spaces, thoughtfully designed built-ins and cabinetry, box beam style ceiling moldings, hardwood floors and new carpet. The updated kitchen and dining area faces the sun drenched paver patio with views of a vibrant bougainvillea. The patio also has gated access to the common areas, parking and a crystal blue pool! Upstairs you'll find the large primary suite with double closets and a gorgeous renovated bathroom featuring custom cabinetry and an oversized glass-enclosed shower. The laundry area, a hall bath and an additional guest bedroom complete the upstairs floor plan. In addition to the benefits of being so close to the wonderful downtown Palo Alto area and Stanford campus and mall, Whole Foods and Safeway, the post office and library, Palo Alto Medical Foundation and three movie theaters, this home feeds into excellent schools, making it a sought after personal residence or investment.
$7,498,000
2250 Byron Street Palo Alto, CA 94301
Open House:
Saturday, 7/27 1:30-4:30PM
- Type:
- Single Family
- Sq.Ft.:
- 3,579
- Status:
- Active
- Beds:
- 5
- Lot size:
- 0.26 Acres
- Year built:
- 1938
- Baths:
- 4.00
- MLS#:
- ML81969982
ADDITIONAL INFORMATION
Tranquil location in old Palo Alto! This splendid one-story residence offers an expansive living space of 3,579 sf, situated on a generous lot of approx.12k sf with five bedrooms and four remodeled bathrooms. Renowned designer Marcus Stedman designed this elegant home, it was owned by William R. Hewlett( co-founder of HP) and his wife, Flora Hewlett! Marcus Stedman designed many homes between 1931 and the mid-1960s. He worked in a charming style reminiscent of Carmel cottages and the early California Ranch house, with Silvestre's Iron Works, of Allied Arts guild fame, to incorporate wrought-iron door hardware, light fixtures, fireplace tools, and screens. His skillful use of wood, hand-hewn beamed ceiling is wide and expressive with deliberate shadow lines. The doors are wide wood with some embellishment. This wonderful home still keeps its features. Meticulously maintained gardens and lawns enhance the property's curb appeal while also providing a peaceful outdoor retreat. Easy access to Parks, Shops, Restaurants, and Public transport makes it ideal for those who appreciate convenience without compromising on tranquility. Center of Three top Schools : Walter Hays Elem, Frank S. Greene Jr. Middle & Palo Alto High School. Air conditioning is also available for those warmer days.
$14,288,000
543 Tennyson Avenue Palo Alto, CA 94301
- Type:
- Single Family
- Sq.Ft.:
- 5,756
- Status:
- Active
- Beds:
- 6
- Lot size:
- 0.23 Acres
- Year built:
- 2022
- Baths:
- 7.00
- MLS#:
- ML81972337
ADDITIONAL INFORMATION
New Construction-Completed-Never Occupied***Featuring fabulous architectural design by an award-winning designer, this unique home possesses a distinctly modern flair & home technology. Located on a tree-lined street in prestigious Old Palo Alto boasts a chic open-concept floorplan that pairs seamlessly w/designer details & the latest home technology, ensuring maximum lifestyle sophistication both indoors & out**Enjoy 6 BR + an office, 7 baths, Sauna Room, Theater w/8 Recliners & projector, Recreation room, Wine cellar, Full Bar, 2 Laundry rooms **kitchen w/Miele 60 refrigerator, Gas range, Steam oven, Wine cooler, Silestone quartz countertops & Pantry. LUTRON Home Automation System for audio-visual, lighting, security & automatic shades; Nana Wall opening to covered patio & backyard w/built-in BBQ. 2 fireplaces, frameless white oak entry pivot door; open mono stringer floating stairs w/ glass panels, LED stripe lighting, & crystal pendant light. Bathrooms feature dual vanities, Brizo faucets & natural stone floors. With instant access to Stanford University, Town and Country Village, downtown area, top-rated Walter Hays/Greene/Palo Alto High schools & tech companies. Total construction 6,271 sq ft, consisting of: 5,756 sf (living area), 228 (Garage), 286 (covered patio).
$7,288,000
148 Kingsley Avenue Palo Alto, CA 94301
- Type:
- Single Family
- Sq.Ft.:
- 5,035
- Status:
- Active
- Beds:
- 7
- Lot size:
- 0.23 Acres
- Year built:
- 2002
- Baths:
- 8.00
- MLS#:
- ML81972276
ADDITIONAL INFORMATION
Welcome to Kingsley Estate, a Bright and Airy Luxury home in Prime Old Palo Alto! Newly Built Architecturally Innovative Includes Main House with 16 feet high vaulted ceilings, Cottage & Accessory Building Studio in Desirable Neighborhood. (Two houses with separate addresses and utilities, "gas and electricity"). Marble Portico Entry, Fresh Landscaping, 20 Skylights, Andersen Windows, Hardwood Floors & Heavily Insulated Walls. Kitchen with S/S, Cherrywood, Granite & Gas Fireplace, Primary bedroom w/3 Balconies, Sunk in Tub, Glass Shower, Dual Vanities, & Breathtaking Views, Additional Loft Space Storage, and Built-In Elevator Shaft. Finished Lower Level with 8ft+ ceilings, Two Oversized En-Suite Bedrooms (Approximately 500 sq ft each), Kitchen, Laundry Hookups, & Private Entrance. Paved Courtyard Leading to Studio & 2 Car Garage. Enchanting Cottage w/ 2 Beds & 1.5 Baths, Vaulted Ceilings, Fireplace, Kitchen, & Tranquil Garden Surrounded by Intricate Redwood Fences & trees. Ideal for mixed work and residential or extended family use, Easy access to Stanford University, Hospital, Stanford Shopping Center, University Ave, Town and Country Plaza, Caltrain, 101, Leading Tech Companies, & a Top-Rated School District. The Main House is 5 Bed. 5.5 baths 3974 Sq.Ft.
$9,288,000
1480 Byron Street Palo Alto, CA 94301
- Type:
- Single Family
- Sq.Ft.:
- 5,272
- Status:
- Active
- Beds:
- 8
- Lot size:
- 0.17 Acres
- Year built:
- 2024
- Baths:
- 8.00
- MLS#:
- ML81972081
ADDITIONAL INFORMATION
Gorgeous custom-built brand new home in the prestigious Professorville area just a mile from Palo Alto Downtown & 19-acre Rinconada Park, library & pool. This 8-bedroom, 7.5-bathroom luxury home sits on a generous 75-ft wide lot With a theater, recreation room, wine cellar, and great location to suit your every need. This light-filled home is defined by fabulous architectural design & quality craftsmanship.**Chef-inspired kitchen w/Sub-zero refrigerator, Wolf appliances & beautiful quartz countertops. Home Automation System for audio-visual; Marvin windows; La Cantina bi-fold door opening to covered patio & backyard w/ built-in Wolf 42 BBQ set. The upper level's 4 bedrooms w/vaulted ceilings include a luxurious primary suite w/walk-in closet, tub & oversized shower. 2 suites on 1st floor (one in attached ADU) & 2 BR on lower level. Mobile app-accessible intercom system; owned solar panel system; ProVia metal roofing; driveway w/Basalite permeable pavers & automatic gate. With instant access to Stanford University, Town & Country Village, Walter Hays/Greene/Palo Alto High schools & tech companies. Do not miss this fantastic opportunity! You'll love living here! Total construction 6,167 sq ft, consisting of: 5,272 sf (living area), 214 (garage), 681 sf (covered patio).
- Type:
- Condo
- Sq.Ft.:
- 1,032
- Status:
- Active
- Beds:
- 2
- Lot size:
- 0.02 Acres
- Year built:
- 1983
- Baths:
- 1.00
- MLS#:
- ML81972129
ADDITIONAL INFORMATION
Welcome to your private oasis in the award winning Palo Alto Redwoods community. This home is located on the 1st floor, in a quiet location, surrounded by redwood trees on a lush greenbelt. Enjoy two outdoor patios, one off the primary bedroom and another off the spacious living room. This home has a large kitchen with granite counters, gorgeous natural wood cabinets and a dining area enhanced by floor to ceiling windows highlighting the spectacular view of nature. The bathroom is large with an oversized walk-in shower. Plenty of closet space with an extra storage closet outside the front door and a separate storage room in the secure underground garage next to your two parking spots. There is a security door at the main lobby entrance and elevators from the gated parking garage. Amenities include a pool and clubhouse for entertaining and relaxing. The Village at San Antonio Center and Whole Foods are nearby for convenient shopping. Excellent Palo Alto Unified School District, ranked among the best in the United States. Juana Briones, Fletcher Middle and Gunn High are all within walking distance. Outstanding commute location near Stanford, Google, Apple, and Facebook. PUBLIC RECORDS SHOW 1 BEDROOM 1 BATHROOM WITH A DEN. OTHER HOME OWNERS HAVE USED THE DEN AS A BEDROOM.
$895,000
101 Alma ST 206 Palo Alto, CA 94301
- Type:
- Condo
- Sq.Ft.:
- 913
- Status:
- Active
- Beds:
- 1
- Year built:
- 1960
- Baths:
- 1.00
- MLS#:
- ML81971145
ADDITIONAL INFORMATION
Introducing 101 Alma Street, just moments away from downtown Palo Alto and Caltrain. This sophisticated and generously sized 1-bedroom, 1-bathroom condo boasts over 900 square feet of living space, ideal for creating your perfect sanctuary, complete with an area perfectly suited for your home office needs. The bedroom offers ample room for a comfortable bed and additional furnishings, while the adjacent pristine bathroom and spacious walk-in closet provide both comfort and convenience. Enjoy the ease provided by the building's 24-hour security and concierge services, along with amenities such as a gated parking garage, refreshing swimming pool with cabanas, inviting pool house, outdoor BBQ area, well-equipped gym, library and additional storage options. With its ideal rental potential, experience luxury living at its finest!
- Type:
- Condo
- Sq.Ft.:
- 913
- Status:
- Active
- Beds:
- 1
- Year built:
- 1960
- Baths:
- 1.00
- MLS#:
- ML81971145
ADDITIONAL INFORMATION
Introducing 101 Alma Street, just moments away from downtown Palo Alto and Caltrain. This sophisticated and generously sized 1-bedroom, 1-bathroom condo boasts over 900 square feet of living space, ideal for creating your perfect sanctuary, complete with an area perfectly suited for your home office needs. The bedroom offers ample room for a comfortable bed and additional furnishings, while the adjacent pristine bathroom and spacious walk-in closet provide both comfort and convenience. Enjoy the ease provided by the building's 24-hour security and concierge services, along with amenities such as a gated parking garage, refreshing swimming pool with cabanas, inviting pool house, outdoor BBQ area, well-equipped gym, library and additional storage options. With its ideal rental potential, experience luxury living at its finest!
Open House:
Saturday, 7/27 7:00-10:00AM
- Type:
- Condo
- Sq.Ft.:
- 906
- Status:
- Active
- Beds:
- 2
- Lot size:
- 0.05 Acres
- Year built:
- 1972
- Baths:
- 1.00
- MLS#:
- ML81971398
ADDITIONAL INFORMATION
This 2-bedroom, 1-bathroom condo located on the first floor in the desirable Oregon Green complex offers a spacious layout, with approximately 906 sq ft of living space. The open floor plan features a large living area, dining area, and kitchen, as well as two ample bedrooms. Enjoy the private patio, surrounded by lush landscaping, providing a tranquil retreat. This updated condo appears to be a luxurious and convenient living space, featuring modern amenities. The new quartz countertops, backsplash, and ceramic tiles in the kitchen provide a sleek and stylish finish, while the ceiling lights and fans in every room ensure ample lighting and ventilation. The in-door washer/dryer, central heater, and 3-year-old hardwood floors throughout the house add to the convenience and comfort of the space. With proximity to the freeway for easy commuting and top-rated schools nearby, this condo is an attractive option for families. The added features of a heated pool, playground, and bike cage provide additional recreational opportunities, while the dedicated parking, storage room with electrical outlet, and quiet location make this condo a practical choice for those seeking a low-maintenance lifestyle. Fantastic Palo Alto schools (Buyer To Verify). Do not miss the opportunity!
Open House:
Saturday, 7/27 2:00-5:00PM
- Type:
- Condo
- Sq.Ft.:
- 906
- Status:
- Active
- Beds:
- 2
- Lot size:
- 0.05 Acres
- Year built:
- 1972
- Baths:
- 1.00
- MLS#:
- ML81971398
ADDITIONAL INFORMATION
This 2-bedroom, 1-bathroom condo located on the first floor in the desirable Oregon Green complex offers a spacious layout, with approximately 906 sq ft of living space. The open floor plan features a large living area, dining area, and kitchen, as well as two ample bedrooms. Enjoy the private patio, surrounded by lush landscaping, providing a tranquil retreat. This updated condo appears to be a luxurious and convenient living space, featuring modern amenities. The new quartz countertops, backsplash, and ceramic tiles in the kitchen provide a sleek and stylish finish, while the ceiling lights and fans in every room ensure ample lighting and ventilation. The in-door washer/dryer, central heater, and 3-year-old hardwood floors throughout the house add to the convenience and comfort of the space. With proximity to the freeway for easy commuting and top-rated schools nearby, this condo is an attractive option for families. The added features of a heated pool, playground, and bike cage provide additional recreational opportunities, while the dedicated parking, storage room with electrical outlet, and quiet location make this condo a practical choice for those seeking a low-maintenance lifestyle. Fantastic Palo Alto schools (Buyer To Verify). Do not miss the opportunity!
Open House:
Saturday, 7/27 9:00-12:00AM
- Type:
- Condo
- Sq.Ft.:
- 906
- Status:
- Active
- Beds:
- 2
- Lot size:
- 0.05 Acres
- Year built:
- 1972
- Baths:
- 1.00
- MLS#:
- ML81971398
ADDITIONAL INFORMATION
This 2-bedroom, 1-bathroom condo located on the first floor in the desirable Oregon Green complex offers a spacious layout, with approximately 906 sq ft of living space. The open floor plan features a large living area, dining area, and kitchen, as well as two ample bedrooms. Enjoy the private patio, surrounded by lush landscaping, providing a tranquil retreat. This updated condo appears to be a luxurious and convenient living space, featuring modern amenities. The new quartz countertops, backsplash, and ceramic tiles in the kitchen provide a sleek and stylish finish, while the ceiling lights and fans in every room ensure ample lighting and ventilation. The in-door washer/dryer, central heater, and 3-year-old hardwood floors throughout the house add to the convenience and comfort of the space. With proximity to the freeway for easy commuting and top-rated schools nearby, this condo is an attractive option for families. The added features of a heated pool, playground, and bike cage provide additional recreational opportunities, while the dedicated parking, storage room with electrical outlet, and quiet location make this condo a practical choice for those seeking a low-maintenance lifestyle. Fantastic Palo Alto schools (Buyer To Verify). Do not miss the opportunity!
$7,000,000
631 Coleridge Avenue Palo Alto, CA 94301
- Type:
- Single Family
- Sq.Ft.:
- 3,439
- Status:
- Active
- Beds:
- 4
- Lot size:
- 0.24 Acres
- Year built:
- 1925
- Baths:
- 4.00
- MLS#:
- ML81962387
ADDITIONAL INFORMATION
Discover 631 Coleridge: a charming Spanish-style home on Old Palo Alto's most prestigious street. This expansive 10,649 sq ft lot with mature trees is on a peaceful cul-de-sac, free from thru traffic. Inside, enjoy hardwood floors, 9-foot ceilings, and beautiful wavy glass windows. The cozy living room features a wood-burning fireplace, and the bright office and dining room offer stunning views. The kitchen boasts a wraparound peninsula, bar seating, custom cabinetry, and modern appliances. The upper level includes a luxurious primary suite, three spacious bedrooms, two additional bathrooms, and a flexible sunroom. Outside, relax on the wraparound deck, pergola dining area, or in the hot tub under the majestic Oak tree. The private backyard includes a carriage house with a kitchenette and full bath, ideal for an office or guest space. Dont miss this rare opportunity!. Easy access to downtown Palo Alto shops and restaurants, Stanford University, Silicon Valley employers, and award-winning Palo Alto schools. Visit today and experience the best of Old Palo Alto living.
$17,480,000
855 Hamilton Avenue Palo Alto, CA 94301
- Type:
- Single Family
- Sq.Ft.:
- 5,963
- Status:
- Active
- Beds:
- 6
- Lot size:
- 0.55 Acres
- Year built:
- 1915
- Baths:
- 6.00
- MLS#:
- ML81957494
ADDITIONAL INFORMATION
Once in a generation opportunity, exquisite and rare property with tennis court just blocks to downtown. Completely transformed by top builder, architect and designer-this home has it all including elegance, grace, and functionality. All in a private setting with stunning landscaped grounds. Extremely rare, more than 1/2 acre this 6 bedrooms 4 full and 2 half baths home spans over three above ground levels. Refined mill-work and hardwood floors with grand scale formal entertaining spaces. Main floor includes formal living and dining rooms, dedicated office plus two sun rooms for flexible use as well as an impressive great room with beautifully appointed kitchen, mud room, eat in breakfast room and family room overlooking the yard. The primary suite with sitting room and luxurious bath and walk-in closet is on the second level along with 3 bedrooms each with direct access to a bath. Third floor consists of two bedrooms, bath and an impressive recreation room, with cathedral ceiling and neighborhood views. The backyard has a sparkling pool, spa with in-ground cover and newer garage with adjacent pool house, full bath, fireplace, expansive patios and tennis court. All within blocks to downtown, shops, restaurants and Stanford University. A must see and extremely rare opportunity.


The data relating to real estate for sale on this display comes in part from the Internet Data Exchange program of the MLSListingsTM MLS system. Real estate listings held by brokerage firms other than Xome Inc. are marked with the Internet Data Exchange icon (a stylized house inside a circle) and detailed information about them includes the names of the listing brokers and listing agents. Based on information from the MLSListings MLS as of {{last updated}}. All data, including all measurements and calculations of area, is obtained from various sources and has not been, and will not be, verified by broker or MLS. All information should be independently reviewed and verified for accuracy. Properties may or may not be listed by the office/agent presenting the information.
Palo Alto Real Estate
The median home value in Palo Alto, CA is $3,192,500. This is higher than the county median home value of $1,311,800. The national median home value is $219,700. The average price of homes sold in Palo Alto, CA is $3,192,500. Approximately 52.25% of Palo Alto homes are owned, compared to 42.89% rented, while 4.86% are vacant. Palo Alto real estate listings include condos, townhomes, and single family homes for sale. Commercial properties are also available. If you see a property you’re interested in, contact a Palo Alto real estate agent to arrange a tour today!
Palo Alto, California has a population of 67,082. Palo Alto is more family-centric than the surrounding county with 42.9% of the households containing married families with children. The county average for households married with children is 40.4%.
The median household income in Palo Alto, California is $147,537. The median household income for the surrounding county is $106,761 compared to the national median of $57,652. The median age of people living in Palo Alto is 41.8 years.
Palo Alto Weather
The average high temperature in July is 79.6 degrees, with an average low temperature in January of 38.5 degrees. The average rainfall is approximately 23.2 inches per year, with 0 inches of snow per year.
