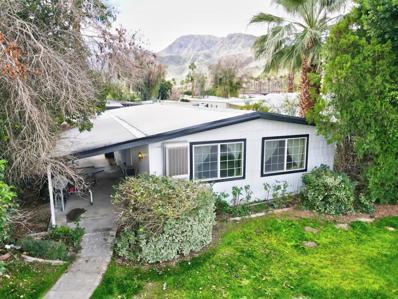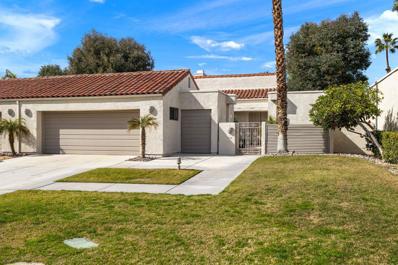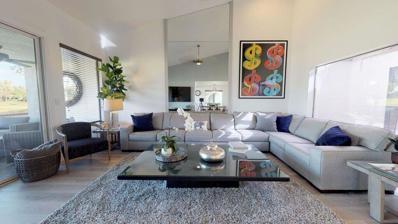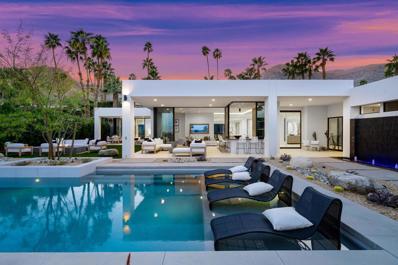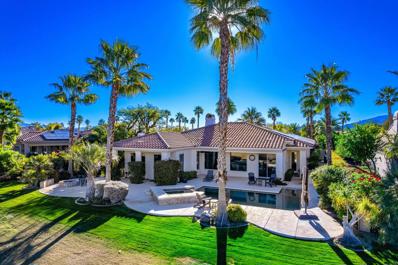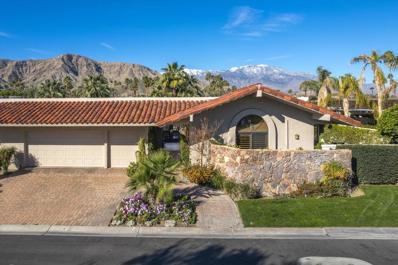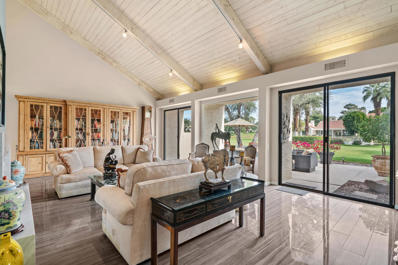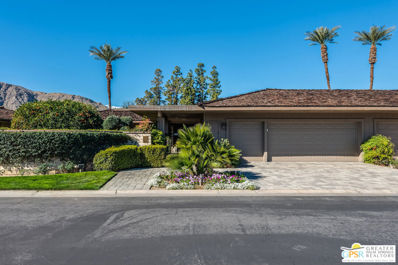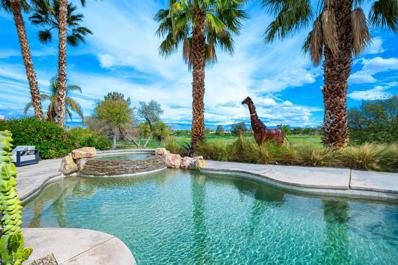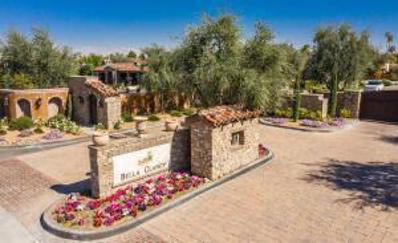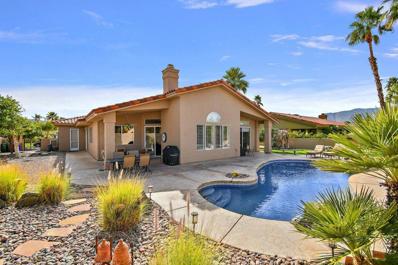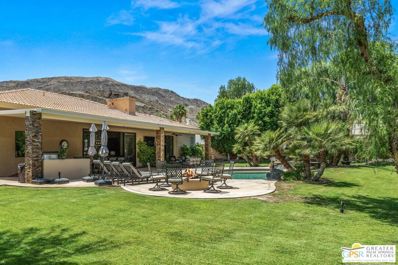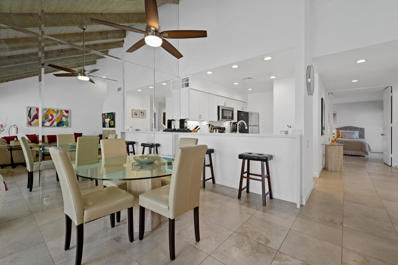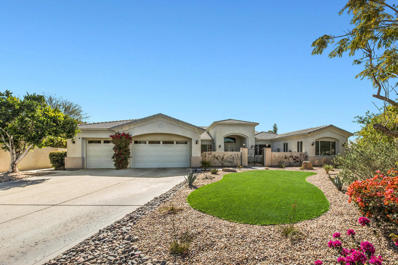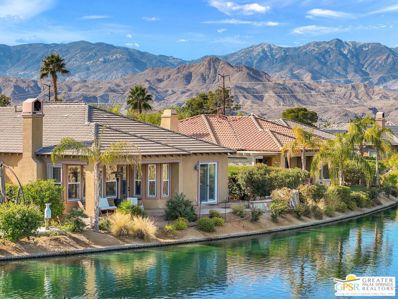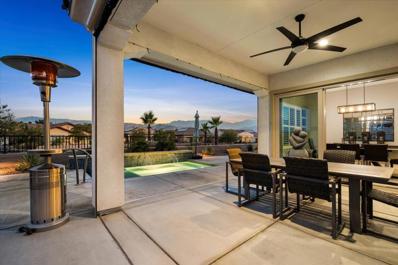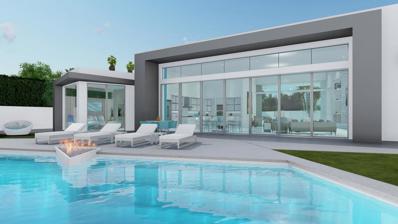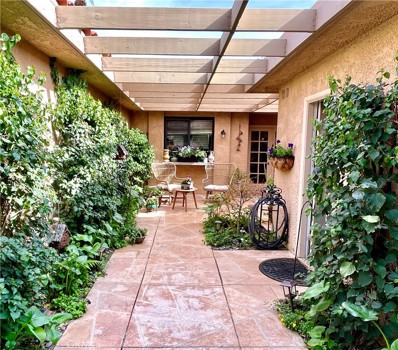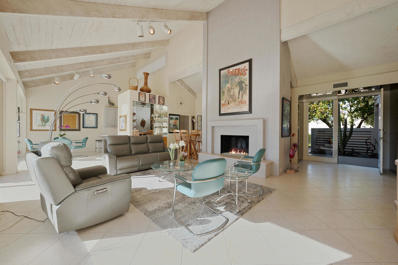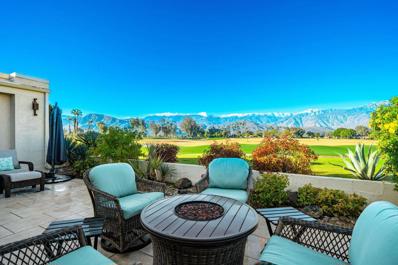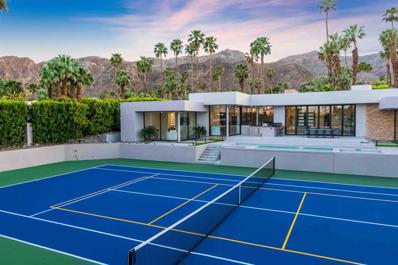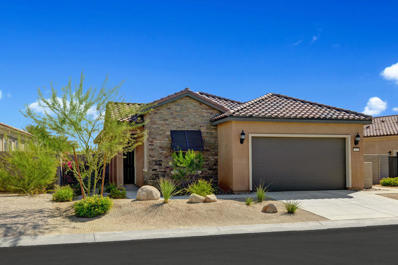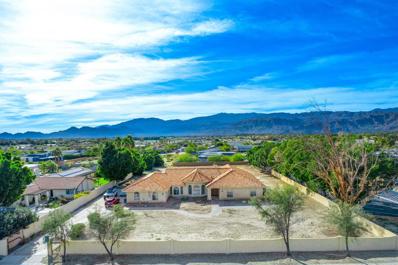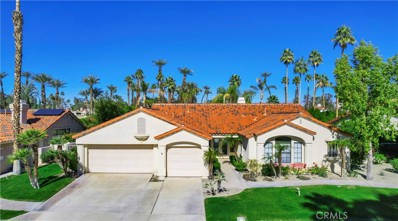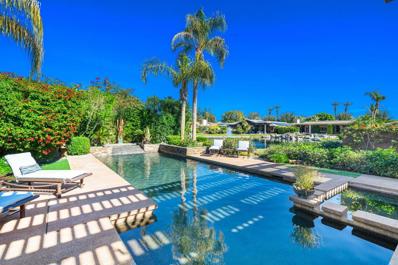Rancho Mirage CA Homes for Sale
- Type:
- Manufactured/Mobile Home
- Sq.Ft.:
- 1,152
- Status:
- Active
- Beds:
- 2
- Year built:
- 1975
- Baths:
- 2.00
- MLS#:
- 219107651DA
- Subdivision:
- RM Mobile Home Es
ADDITIONAL INFORMATION
Welcome to 33 Belmont! This 2 bedroom 2 bathroom mobile home has been well loved and filled with happyness and smiles! The kitchen and bathroom have been mildly updated. Plank flooring throughout for easy cleaning. The covered patio is perfect for having a bbq or setting up some patio chairs for those cool breezy nights. 2 car carport. Lets get this home sold! Bring me all offers!
- Type:
- Condo
- Sq.Ft.:
- 2,227
- Status:
- Active
- Beds:
- 3
- Lot size:
- 0.11 Acres
- Year built:
- 1980
- Baths:
- 3.00
- MLS#:
- 219107140DA
ADDITIONAL INFORMATION
Nestled in the prestigious Mission Hills Country Club, 710 Inverness Drive, an inviting condo, offers breathtaking views of the Dinah Shore Tournament Course and mountains. Spanning 2,227 sq ft, it features 3 beds and 3 baths, & a single level. The gated courtyard opens to a great room with wood-beamed ceilings, a fireplace, and an entertainer's bar, against San Jacinto vistas. The kitchen, with a stylish backsplash and appliances, leads to a dining area, promoting a seamless flow to the outdoors. The interior is light and bright, enhanced by window shades and diagonal tile with carpeted areas. The master suite, with terrace access and a spa-like bath, has a unique vanity setup and a soaking tub with a separate shower. Two guest suites offer flexibility. Multiple sliders enhance indoor-outdoor living, leading to a private back terrace off the golf course, ensuring tranquility. Secure living with live gate guard and patrolling security. The property includes a 2-car and golf cart garage, set near Palm Springs and the Rancho Mirage Westin Resort. Located by key attractions such as Palm Springs, this property combines luxury with a vibrant lifestyle. With its exposed beams and track lighting, this home epitomizes desert elegance, ideal for those seeking leisure in a serene setting.
- Type:
- Condo
- Sq.Ft.:
- 1,621
- Status:
- Active
- Beds:
- 3
- Lot size:
- 0.04 Acres
- Year built:
- 1978
- Baths:
- 2.00
- MLS#:
- 219107097DA
ADDITIONAL INFORMATION
This stunning 3 bedroom, 2 bath end unit is beautifully updated and decorator furnished from top to bottom. As the owner's second home and seasonal rental property, this home has functionality, beauty and comfort and it shows in every detail and in the quality of the furnishings. It has sunny rooms, bright-white walls, wood laminate floors and modern furnishings. It is mid-century modern without forfeiting comfortable living.The living room has an XL custom sectional and high-end furnishings. The owners opted to leave the atrium as it adds extra sunshine to the living room and guest bedroom.Through the sliding glass doors, step out onto the extended back patio overlooking the 3 North fairway. The patio is walled, beautifully tiled, and furnished with an outdoor living area, dining area and gas BBQ.The kitchen is stunning and truly a chef's delight. Custom cabinets and countertops, glass backsplash, stainless appliances, and gas range. The countertop bar provides plenty of prep space and has two bar stools for casual dining. A dining area just off the kitchen is furnished with a dining table that seats six.The primary suite is sunny with West facing windows and the en-suite has gorgeous subway tile walls surrounding the his and hers vanity and walk-in shower.
$4,990,000
70345 Pecos Road Rancho Mirage, CA 92270
- Type:
- Single Family
- Sq.Ft.:
- 5,200
- Status:
- Active
- Beds:
- 4
- Lot size:
- 0.47 Acres
- Year built:
- 1988
- Baths:
- 5.00
- MLS#:
- 219107092DA
ADDITIONAL INFORMATION
NEW Price Incredible Value Thunderbird Heights Representing Classic Contemporary Modern design, the epitome of indoor-outdoor luxury desert lifestyle living. Perched high up in uber-exclusive Thunderbird Heights - home and playground of the presidents, Hollywood A-listers and storied Golf Course -Thunderbird CC. You will love this spacious light filled home boasting both entertaining and casual relaxing spaces reimagined with only the finest design finishes and details; NEW custom floor to ceiling glass, lighting, frosted walnut cabinets, bleached oak bedroom floors, gorgeous stone from around the world adorn walls, fireplaces and counter tops. Custom designed kitchen w/ top-of-the-line remote operational Miele appliances including coffee/cappuccino maker, walk-in pantry, large center island and more. Custom wet bar with disappearing glass for entertaining. The savvy buyer will LOVE this incredible primary suite w/fireplace, wall of glass, large lavish glass wall bathroom, and the finest closet dressing room. Opposite side, two spacious luxury guest suites with patio access, and an impressive powder room boasting custom stone sink. Adjacent to kitchen another guest room/office space, laundry and triple garage. Outside a covered patio open to wet bar, your large swimming pool w/tanning shelf and spa. Cozy up around a large fire-pit and gaze at evening stars. Whether entertaining the elite or peacefully enjoying your beautiful abode, this home is truly a masterpiece.
$1,379,000
323 Loch Lomond Road Rancho Mirage, CA 92270
- Type:
- Single Family
- Sq.Ft.:
- 2,762
- Status:
- Active
- Beds:
- 3
- Lot size:
- 0.27 Acres
- Year built:
- 2003
- Baths:
- 4.00
- MLS#:
- 219106974DA
ADDITIONAL INFORMATION
Spectacular Outdoor Living Spaces with Mountain and Golf Course Views and Highly Upgraded and Customized Home in Legacy at Mission Hills Country Club. Enter through a gated courtyard with outdoor living to Double Glass Door Entry. Entry Hall leads to Great Room with custom built-in entertainment center, fireplace, entertainer's bar and mountain views. Easy access to pool terrace for outdoor living. A Gourmet Chef's Kitchen features granite countertops, stainless appliances, travertine backsplash, large breakfast bar and a Butler's pantry connecting to the Great Room. Morning Room is open to the Kitchen with french doors to the courtyard. Master Suite has easy access to the pool terrace, a marble spa bath, office area and walk-in closets. 2 guest suites include ensuite baths. An outdoor playground beckons in the back with expansive pool terrace, pool and spa with waterfall, custom landscaping and citrus orchard in extra large side yard, built-in BBQ island, fire pit area and outdoor dining overlooking the Gary Player golf course and mountains. Solar equipped and Legacy ownership includes Social and Fitness membership to Mission Hills Country Club. Can be turnkey furnished so ready to enjoy a season in the sun! Come home to your desert oasis!
$1,250,000
18 Mcgill Drive Rancho Mirage, CA 92270
- Type:
- Single Family
- Sq.Ft.:
- 3,136
- Status:
- Active
- Beds:
- 3
- Lot size:
- 0.15 Acres
- Year built:
- 1984
- Baths:
- 3.00
- MLS#:
- 219106886PS
ADDITIONAL INFORMATION
Enter 18 McGill through a beautiful and elegant formal entryway into this much sought after La Jolla Floor Plan with Cathedral Ceiling in great room, 3BD/ 3BA and over 3100 sq. ft. with a panoramic South/West Mountain views. Residence was built in the final phase of The Springs CC. Great side yard with Pergola and Bar-B-Que area. Solar system is OWNED! Easy access to community pool and all amenities offered in The Springs CC. The guard gated, Springs CC has a private 18 Hole Golf Course, 42,000 sq ft clubhouse : fitness center, tennis courts, pickleball courts and lots of community pools/spas throughout the complex. HOA fee includes: exterior painting, earthquake insurance, roof, landscape maintenance, 24 hr guard gate, full Social membership to the Springs CC.
- Type:
- Condo
- Sq.Ft.:
- 1,984
- Status:
- Active
- Beds:
- 2
- Lot size:
- 0.08 Acres
- Year built:
- 1977
- Baths:
- 2.00
- MLS#:
- 219106622PS
ADDITIONAL INFORMATION
Discover opulence in this meticulously remodeled, spacious condo, surrounded by serene beauty. Glass walls unveil expansive views of the patio, greenbelt, pool, and lake, complemented by vaulted ceilings & stunning tiled floors. The kitchen, bathed in natural light, boasts an oversized island for culinary adventures. The guest bedroom provides privacy, opening to the front patio, while the oversized master bedroom seamlessly connects to the outside. Modern fixtures grace tastefully redesigned bathrooms, creating a sophisticated ambiance with ample closet space. Convenience meets style with a large double garage, golf cart space, & adjacent storage. Explore the vibrant Mission Hills community, enveloped by breathtaking mountain views. Enjoy world-class amenities, including 54 golf holes, 59 tennis & pickleball courts, croquet courses, a gym, & a rejuvenating spa. The remodeled Club House beckons with fine spirits, casual, & fine dining options, serving as a perfect social hub. Seize the opportunity to make this haven your home, where luxury harmonizes with lifestyle. Your oasis in Mission Hills promises an elegant retreat with recreation & awe-inspiring views.
- Type:
- Single Family
- Sq.Ft.:
- 3,326
- Status:
- Active
- Beds:
- 3
- Year built:
- 1980
- Baths:
- 3.00
- MLS#:
- 24356703
ADDITIONAL INFORMATION
Big reduction! Best buy in Springs right now with updates. One of the largest floor plans in The Springs at 3326 sq ft. Extended Shaunesy with an additional added large bonus room, possibly a 4th bedroom. New Kitchen and updated baths. Den/Office. 3 Beds and 3 Baths. Some new flooring. Gorgeous manicured yard with high-end artificial turf to conserve water. Both HVAC units were recently replaced. Private heated pool and spa. Cabana off the pool area for relaxing times with friends and family. Solar! 2 Car garage with Golf Cart space. The Springs Country Club is an active desert community complete with community pools, spas, an 18-hole golf course, state-of-the-art fitness centers, nine tennis courts, paddle and pickleball, and croquet. Come experience the lifestyle!! Easy to show! Vacant.
$1,499,000
31 Birkdale Circle Rancho Mirage, CA 92270
- Type:
- Single Family
- Sq.Ft.:
- 3,169
- Status:
- Active
- Beds:
- 3
- Lot size:
- 0.21 Acres
- Year built:
- 2000
- Baths:
- 4.00
- MLS#:
- 219107373DA
ADDITIONAL INFORMATION
Nestled in the coveted Stone Ridge area of Mission Hills Country Club, this contemporary residence spans 3,169 square feet, offering a harmonious blend of luxury and modern design. Boasting three ensuite bedrooms and four baths, the home presents panoramic views of the golf course and majestic mountains. Enter into the private courtyard with its abundance of succulent gardens. The interior unfolds with an inviting open floor plan, adorned with beautiful slate floors that lead to a gourmet kitchen featuring granite counters, a kitchen island, and upgraded stainless steel appliances. The primary bedroom suite exudes elegance, featuring a second fireplace and a luxurious travertine bath, creating an ambiance of comfort and sophistication. The third ensuite bedroom, currently utilized as an office, adds versatility to the space. Recently refreshed with new paint, baseboards, revamped laundry room and more. Step outside to the elevated back patio, pool, and spa, offering a spectacular vantage point overlooking double fairway views of the renowned Pete Dye golf course. The HVAC system was upgraded in 2021 with heat pump furnaces. The property is also equipped with leased solar panels for energy efficiency. This guard gated communitiy with low HOA includes a social and fitness membership to Mission Hills C.C.
$3,975,000
9 Via L'Antico Rancho Mirage, CA 92270
Open House:
Sunday, 6/16 12:00-3:00PM
- Type:
- Single Family
- Sq.Ft.:
- 4,731
- Status:
- Active
- Beds:
- 5
- Lot size:
- 0.43 Acres
- Year built:
- 2024
- Baths:
- 6.00
- MLS#:
- 219106584DA
ADDITIONAL INFORMATION
Discover an exceptional chance to own a newly constructed estate in the prestigious vicinity of Clancy Lane, Rancho Mirage, a mere stone's throw from the allure of El Paseo and The River. Nestled within the gates of Bella Clancy, 9 Via L'Antico is situated on a prime 18,730 sq. ft. lot at the end of a tranquil cul-de-sac, offering southern mountain views. Bella Clancy seamlessly marries the rustic elegance of Old World aesthetics with the finesse of contemporary design. Entering its gates, you're instantly transported to a serene Tuscan countryside, surrounded by olive trees, stonework, and secluded tranquility. This exclusive community, limited to just 18 homes, promises a lifestyle of distinction. The estate features a blend of plaster, brick, and stone exterior finishes, bespoke courtyards, and loggias, alongside meticulously landscaped grounds. The backyard is an oasis of luxury, featuring a custom pool, spa, and an outdoor kitchen for the ultimate in alfresco living. Spanning 4,731 sq ft, this custom residence offers 4 bedrooms, 4.5 bathrooms, and a separate office/casita with full bath, all underpinned by limestone flooring. The gourmet kitchen is a culinary dream with its double Subzero refrigerator, 84' wine cooler, 60' Wolf double range, dual Cove dishwashers, solid walnut cabinets, slab countertops, and sophisticated accents. Additional amenities include two dual-car garages with extensive storage and a smart home system that integrates convenience, and security.
- Type:
- Single Family
- Sq.Ft.:
- 2,356
- Status:
- Active
- Beds:
- 4
- Lot size:
- 0.28 Acres
- Year built:
- 1997
- Baths:
- 3.00
- MLS#:
- 219106630DA
ADDITIONAL INFORMATION
You will love this picture perfect 4 bedrooms( one of the bedrooms is casita) 3 baths, 3 car garage home with beautiful pool and spa in St. Augustine in a prime location in Rancho Mirage. The spacious entry features an impressive crystal chandelier. The large living room opens to the wonderful patio with pool and spa plus several fruit trees. You have a gorgeous view of the Palm Springs mountains from the patio. As you reenter the home, you are in the fabulous cook's kitchen with large island, stainless steel appliances with Wolf double oven, KitchenAid refrigerator, microwave, wine cooler, and dishwasher. The impressive custom dark wood cabinets are accented by the slab granite counters and backsplash. The extra large main bedroom features an ensuite bath with double vanities and walk in closet. There 2 more bedrooms and hall bath in the main home. The courtyard casita is private and luxurious too. There are many other upgrades in the home including crown molding, thick baseboards, tile floors throughout the home,swamp cooler and coated floor in garage, Toto toilets, almost new hot water heater, newer AC, plantation shutters, and see through blinds, covered patio, pebble tec pool and spa and much more. You can join nearby Mission Hills CC to play golf, tennis, pickleball, and enjoy lots of social activities and parties. The HOA dues for St. Augustine are only $395 per month and include pickleball, tennis, and walking paths. You will love this stunning home in paradise!
$1,750,000
72218 Barbara Drive Rancho Mirage, CA 92270
- Type:
- Single Family
- Sq.Ft.:
- 3,503
- Status:
- Active
- Beds:
- 4
- Lot size:
- 0.42 Acres
- Year built:
- 2005
- Baths:
- 5.00
- MLS#:
- 24356355
ADDITIONAL INFORMATION
Welcome to "Hummingbird Hideaway," a secluded estate in the Magnesia Falls area of Rancho Mirage. Nestled within a community known for its custom homes on spacious lots, this property is conveniently situated near essential shopping, dining, and entertainment options. The estate features four bedrooms, each with its own bathroom, plus a den that can serve as an office or easily converted to a 5th bedroom. The main living area includes a comfortable great room with a fireplace and large TV, complemented by a wet bar, dining space, and a well-equipped kitchen featuring high-quality cabinetry and stainless steel appliances from Sub Zero, GE Monogram, and KitchenAid.The residence offers two primary bedrooms, each with dual-sink bathrooms and walk-in closets. An additional bathroom with shower is conveniently located off the great room. The interior is finished with luxury materials such as custom cabinets, travertine floors, granite countertops, and plantation shutters. Parking is ample, with a spacious three-car garage, a driveway featuring a circular turn, and a gated side area suitable for a small trailer.Expansive sliding glass doors provide panoramic views of the impressive backyard, promoting the seamless integration of indoor and outdoor living spaces. The outdoor area includes a covered patio with adjustable lighting and a ceiling fan, a beautiful pool and spa with water features, and well-lit grounds for evening enjoyment. Additional outdoor amenities include a fire pit and a built-in stainless steel barbecue, perfect for entertaining. The property also offers a large lawn with potential space for an additional dwelling unit. With owned solar panels, the estate ensures low electricity costs. There is no homeowners association, and the land is privately owned. Short-term vacation rentals of less than 28 days are not allowed. Furniture available outside of escrow. Schedule a visit soon to explore the distinctive charm of Hummingbird Hideaway. Please view the 3D Virtual tour.
- Type:
- Condo
- Sq.Ft.:
- 1,539
- Status:
- Active
- Beds:
- 2
- Lot size:
- 0.04 Acres
- Year built:
- 1977
- Baths:
- 2.00
- MLS#:
- 219106523DA
ADDITIONAL INFORMATION
Gorgeous fully remodeled unit at Mission Hills Country Club! This fabulous unit is being offered furnished, and is situated in one of the best locations at the club! Located steps away from the sports and tennis facility, you are right at home! Boasting gorgeous south facing mountain, and lake views, this fabulous unit has it all! Featuring upgraded quartz counter tops, fully remodeled bathrooms, upgraded tile flooring, ceiling fans, recessed lighting, beautiful wood beamed ceilings, covered patio, roof top sun deck, and much more! Mission Hills Country Club is one of the most renowned golf and tennis clubs in the Palm Springs area! This fabulous Mission Hills property is a must see, and definitely one not to miss!
$1,449,950
8 Chopin Court Rancho Mirage, CA 92270
- Type:
- Single Family
- Sq.Ft.:
- 4,456
- Status:
- Active
- Beds:
- 5
- Lot size:
- 0.49 Acres
- Year built:
- 2005
- Baths:
- 5.00
- MLS#:
- 219109442DA
ADDITIONAL INFORMATION
Centrally located in the heart of the highly sought-after community of Rancho Mirage is the regal and impressive gated enclave of Versailles. This semi-custom, 4456 SF Regent Plan sits on nearly 1/2 Acre. This gorgeous home has 5 beds w/ensuite baths with one of the bedrooms connected to its own separate living space. Enjoy the luxury of a beautiful formal entry with a spacious living room, custom built-in bookcases surrounding the fireplace and a sunken wet bar. This home also has a formal dining room for your 'special' occasions. The open concept great room, casual dining and kitchen is perfect for entertaining. The kitchen includes a large island, a walk-in pantry, plenty of granite countertop space and lots of storage with convenient slide-out drawers. The Master Suite includes a spa-like bathroom with a large walk-in closet. Outside you're welcomed by a large covered patio w/retractable awning... perfect for outdoor dining. Enjoy the resort style pool/spa. The large open space backyard is perfect for any outdoor activities you desire. Enjoy the benefits of low HOA's in a gated community with numerous tennis and pickle ball courts, basic cable/internet, electricity provided by IID all surrounded by greenbelt/park-like areas perfect for the avid walker or leisurely strolls. Close to shops, restaurants, great schools and the state-of-art Eisenhower medical facility, this home is ideally situated for those seeking a grand primary home or a wonderful desert retreat.
- Type:
- Single Family
- Sq.Ft.:
- 1,928
- Status:
- Active
- Beds:
- 3
- Lot size:
- 0.15 Acres
- Year built:
- 2004
- Baths:
- 3.00
- MLS#:
- 24350379
ADDITIONAL INFORMATION
Experience the pinnacle of lakeside living within Rancho Mirage's prestigious Mission Shores community. This captivating 3-bedroom, 3-bathroom residence with a pool/spa combination showcases a fully renovated property unveiling a spacious design featuring high ceilings throughout, offering enchanting views of the serene lake just beyond. Immerse yourself in culinary delights within the expansive chef's kitchen, complete with top-tier stainless steel appliances. The house also includes a convenient walk-in laundry room equipped with a washer and dryer for added ease. Step into your private backyard sanctuary, where the panoramic beauty of the lake, mountains, and community beckons pure tranquility. Unwind in the seclusion of your own pool and spa, providing unparalleled relaxation amid the picturesque lake vistas. Tucked away in a sought-after cul-de-sac, this magnificent home effortlessly combines privacy with its allure. Moreover, relish the convenience of a swift golf cart ride to the exclusive Mission Hills Country Club, elevating your lifestyle with an elite touch. Noteworthy is the fact that this fully furnished property presents an alluring 'move-in ready' opportunity. Embrace the epitome of luxury lakeside living right here in Rancho Mirage. Showings will commence shortlyseize this chance to claim your haven!
$899,000
106 Cabernet Rancho Mirage, CA 92270
- Type:
- Single Family
- Sq.Ft.:
- 1,832
- Status:
- Active
- Beds:
- 2
- Lot size:
- 0.16 Acres
- Year built:
- 2019
- Baths:
- 2.00
- MLS#:
- 219106422DA
ADDITIONAL INFORMATION
Phase 2 Plan 4 Spanish-inspired Sanctuary floor plan w/2beds, 2baths, and office will take your breath away with South Facing Mountain and Greenbelt views from this oversized premium lot. Step into luxury and elegance as you are greeted by a modern glass front door leading to Luxury Vinyl Plank and upgraded base molding throughout. The gathering room features a multi-panel sliding door system, upgraded lighting, and modern hanging fireplace - perfect for cozy evenings or entertaining guests! The kitchen features an executive island adorned with Bianco Quartz Counters, 42'' uppers, custom tile backsplash, chef package including 2 ovens, microwave & Whirlpool Refrigerator (currently in garage). Enjoy incredible views from the cafe with direct patio access plus custom lighting for ambiance. Unwind in the Owners Suite complete with gorgeous views of nature outside plus barn door leading to the ensuite with dual vanities & large closet. Your outdoor oasis awaits in this backyard paradise featuring a spa w/tanning shelf, zipper shades PLUS misting system- all surrounded by custom landscape & courtyard gate! Plus, LEASED Tesla Solar ($96/mo), bright laundry room w/ built-in cabinets & office space too! Schedule your private showing!
$3,800,000
11 Ambassador Circle Rancho Mirage, CA 92270
- Type:
- Single Family
- Sq.Ft.:
- 3,800
- Status:
- Active
- Beds:
- 4
- Lot size:
- 0.46 Acres
- Year built:
- 2023
- Baths:
- 5.00
- MLS#:
- 219106383DA
ADDITIONAL INFORMATION
PRE-CONSTRUCTION OFFERING! Prominent modern contemporary home designed by Brian Foster Designs to be built on this monumental gated lot located within Artisan in the heart of central Rancho Mirage between Tamarisk C.C. and Mission Hills C.C. The home planned is a 3-bedroom, 3.5 Bath MAIN HOUSE + a 1 Bedroom,1 Bath poolside GUEST HOUSE, Pool, Spa, oversized garage, completely finished with you in mind! Many opportunities exist for customization to fit your specific requirements and dreams. Drama from every angle with a great room with 35' multi-slide , 14'+ ceilings and clearstory windows blurring the line between indoors and outdoors capturing the South and West mountain views. So many fine appointments including a major oversized kitchen with Sub Zero and Wolf appliances, entertainment wall and stunning Primary suite retreat. The angular modern pool/spa & fire feature create a stunning entertainment area as well. Other features include a large walk-in pantry, laundry room, LED lighting and masterful landscaping included. A completed Brian Foster model home is available for viewing with a scheduled appointment.
- Type:
- Condo
- Sq.Ft.:
- 1,554
- Status:
- Active
- Beds:
- 2
- Lot size:
- 0.05 Acres
- Year built:
- 1975
- Baths:
- 2.00
- MLS#:
- OC24017261
ADDITIONAL INFORMATION
This ideally located, 2 Bedrooms 2 Bath Sunrise CC Seville model condo is move-in ready. This east facing condo has an amazing golf course and patio view. The beautifully cared for private entry courtyard invites you into double doors into a spacious living room and kitchen open floor plan. The open and bright kitchen with custom cabinets, breakfast bar, has open views to the courtyard, back patio, and the 4th fairway. Recessed lighting, textured walls, tile flooring and updated carpet throughout give it a clean and stylish look and feel. Skylights in the family room bring an abundance of natural light to the living area. Vaulted ceilings enhance the open feel. The separation of bedrooms allows privacy while entertaining guests. Two spacious bedrooms, guest bedroom has a large wall to wall closet with views of the garden courtyard. Large and bright primary bedroom and bath, with updated walk in shower, the primary opens to a peaceful and relaxing back patio to enjoy the morning and evening views. 2 plus car garage with laundry. Sunrise Country Club has an 18-hole executive course and is also well-known for its Tennis Club. 21 Pools and spas, a newly renovated fitness center, bocce ball, and pickleball complete the variety of activities offered. The Clubhouse offers fine dining as well as a lounge. In addition, the Grill is for more casual dining. Sunrise Country Club is close to Eisenhower Medical Center, The River, El Paseo, great restaurants and shopping. Come see for yourself. Enjoy desert living at its best.
- Type:
- Condo
- Sq.Ft.:
- 2,420
- Status:
- Active
- Beds:
- 3
- Lot size:
- 0.09 Acres
- Year built:
- 1977
- Baths:
- 3.00
- MLS#:
- 219106070DA
ADDITIONAL INFORMATION
The tranquil lakefront setting of this property is very desirable & very unique. Whether you are lounging on the oversized back patio or inside the property you will enjoy the relaxing view of the lake and everything it presents- reflection, nature, calmness, ripples to name a few. Looking for Mountain Views you'll find them in the gated courtyard that is fully tiled and surrounded with desert landscape. Inside the home the entry leads to a bright great room that presents a striking fireplace, natural wood beamed ceilings and glass shelved bar. A display of windows and sliders allows the lakefront to be enjoyed immediately and provides access to the large, tiled patio.The walls have been wrapped in plaster and racked which was inspired by Interior Designer Steve Chase.The kitchen has newer stainless steel appliances, quartz countertops and counter seating that flows into the dining area. Primary suite features serene lake views and a sizable bathroom displays double vanities topped in marble. Two guest suites, each with its own bath are very spacious and have sliders that allow access to the front courtyard. Property has a two car garage plus golf cart garage and is adjacent to the famed Mission Hills tournament course. This property has it all!
- Type:
- Condo
- Sq.Ft.:
- 2,380
- Status:
- Active
- Beds:
- 3
- Lot size:
- 0.08 Acres
- Year built:
- 1972
- Baths:
- 3.00
- MLS#:
- 219105909DA
ADDITIONAL INFORMATION
Stunning Mountain and Lake Views across Multiple Fairways of the Famed Tournament Course at Mission Hills Country Club and Stylish Renovation with Designer Furnishings and a Santa Barbara Ambiance. Enter the property through a gated courtyard with custom landscaping and double entry doors. An entry hall leads to a dramatic light and bright Great Room with fireplace and wetbar, wood beamed ceilings and sliders to a large terrace overlooking multiple fairways and some of the best mountain views in the desert. Social Kitchen with slab granite countertops, stainless appliances and counter seating opens to the Dining area with great views of the golf course and mountains. Primary Suite with large bedroom and updated spa bath.Two guest suites each with its own updated bath provide room for family and friends or a den/office. Amazing outdoor living with tiled large private terrace facing those stunning mountain views. Overlooks #2, 5 and 6 of the Tournament Course. Tasteful designer furnishings negotiable, so can be ready to enjoy this season! One of the best view golf villas on market in Mission Hills - renovated and ready to enjoy. Come home to your desert retreat!
$4,488,000
70630 Boothill Road Rancho Mirage, CA 92270
- Type:
- Single Family
- Sq.Ft.:
- 3,990
- Status:
- Active
- Beds:
- 4
- Lot size:
- 0.47 Acres
- Year built:
- 1985
- Baths:
- 5.00
- MLS#:
- 219109753DA
ADDITIONAL INFORMATION
Nestled in the prestigious confines of Thunderbird Heights lies a newly reimagined masterpiece that defines the pinnacle of luxury living. Beyond its guarded gates, this compound beckons with an aura of exclusivity and privacy, offering a lifestyle coveted by many but attained by few. Step inside and behold a symphony of space, where natural light pours through expansive panoramic doors, framing views of the chocolate mountains. The kitchen, a culinary sanctuary crafted for the connoisseur, boasts quartzite countertops from South African, a testament to the unparalleled attention to detail lavished upon every inch of this estate. Outside, a private oasis awaits-- a recreational space for the discerning homeowner. Dive into the shimmering depths of the pool, bask in the warmth of the sun on the expansive patio, or indulge in the soothing embrace of the bubbling spa beneath a canopy of stars with the sound of four waterfalls in the background. For those with a competitive spirit, a private pickleball / tennis court stand ready to ignite friendly rivalries and elevate active leisure pursuits to new heights. And when the day's adventures draw to a close, retreat to the lavish embrace of your primary suite, where indulgence knows no bounds with a floor to ceiling granite bathroom, frosted glass doors opening to your spacious walk-in closet, wind down by the fireplace with an extraordinary view of not only the compounds' backyard but also north facing views of the Coachella Valley.
$799,000
71 Syrah Rancho Mirage, CA 92270
- Type:
- Single Family
- Sq.Ft.:
- 1,770
- Status:
- Active
- Beds:
- 3
- Lot size:
- 0.14 Acres
- Year built:
- 2018
- Baths:
- 2.00
- MLS#:
- 219105880PS
ADDITIONAL INFORMATION
Beautifully upgraded Del Webb home in Rancho Mirage. This home is the popular Expedition Model This 3-bedroom home features 2 full bathrooms. Open floor plan features private pool, spa and outdoor BBQ station. There are no homes behind this lot that would obscure from the beautiful mountain and palm tree views. Del Webb is an over 55 gated community with pools, tennis, pickle ball, fitness center and putting green. Community also has dog park and clubhouse with multiple group clubs to join. Home is also equipped with Solar Panels, electric outdoor shade and blackout electric shades in main bedroom.
$1,795,000
72125 Via Vail Rancho Mirage, CA 92270
Open House:
Sunday, 6/16 11:00-2:00PM
- Type:
- Single Family
- Sq.Ft.:
- 2,884
- Status:
- Active
- Beds:
- 10
- Lot size:
- 1.06 Acres
- Year built:
- 1990
- Baths:
- 4.00
- MLS#:
- 219105842DA
ADDITIONAL INFORMATION
ESTATE FIXER IN PREMIERE RANCHO MIRAGE NEIGHBORHOOD!Make this home your own custom estate!Mediterranean style home sits on 1.06 acres of divisible land with spectacular mountain views. Located in a prime area of Rancho Mirage in a neighborhood of multi-million dollar custom homes, this home is central to everything, including the Cotino, Disney's new home development.This 2884 sq. ft. home has another approx. 1000 sq ft of space with a separate entrance. It currently 10 bedrooms and 3.5 baths. The land is subdividable into 2 lots. Please check with the City of Rancho Mirage planning dept. The land is flat, cleared and ready to be landscaped to perfection. The home has high ceilings and has been updated with a fresh coat of paint, has a refurbished tile roof, and new flooring, Make it your extravagant single-family estate or divided into 2 lots. You can add a pool, tennis courts and possible ADU. This property is currently on a septic tank and will need to be added to the city sewer.The sky is the limit in this neighborhood of exclusive multimillion dollar gated estates. There is a tremendous upside potential to what you can make it. Dream big. The possibilities are endless.
- Type:
- Single Family
- Sq.Ft.:
- 2,726
- Status:
- Active
- Beds:
- 3
- Lot size:
- 0.29 Acres
- Year built:
- 1992
- Baths:
- 4.00
- MLS#:
- PV24013362
ADDITIONAL INFORMATION
Come enjoy the Palm Springs Modern Zen vibe, in a Rancho Mirage gated community. This home boasts 3 bedrooms, each with their own en-suite. This monochromatic beauty is a cool and refreshing gem; with large sparkling pool, in-ground spa, generous white and pink grapefruit and orange trees, lush green lawns and several different seating areas, all set on over ¼ acre! Open and airy, with lots of windows and tons of storage. Open the louvered double doors into your own private oasis: Large, open foyer leads right into an ample living room with high ceilings straight ahead and a generous family room to the right. The large master bedroom with not one, but two huge walk-in closets is on the left, complete with a spa-like bathing room with oversized jetted tub, dual vanity, oversized shower and brand-new bidet. This bedroom has its own private entrance to the back yard, just steps to the spa. Off to the right you have two bedrooms, both with walk-in closets and en-suites with brand new beautifully renovated showers. The large kitchen (with tons of storage) and dining area look out onto your own private orchard on the right and the pool to the rear of the home. This home also offers a double-sided fireplace, large laundry room, privately tucked away powder room, 3 car garage, dual AC/heating units, Stunning Saltillo tiles in the main areas of the home, new faux wood tile flooring in all bathrooms, great water pressure and a gorgeous Mountain View right out the front doors. This friendly gated community offers tree lined streets, two pickleball/tennis courts and a large pool. Phew! This home truly has it all!
$1,999,999
1 Kingsway Court Rancho Mirage, CA 92270
- Type:
- Single Family
- Sq.Ft.:
- 4,285
- Status:
- Active
- Beds:
- 3
- Lot size:
- 0.2 Acres
- Year built:
- 1988
- Baths:
- 4.00
- MLS#:
- 219105752DA
ADDITIONAL INFORMATION
HALF PRICE FULL FAMILY GOLF MEMBERSHIP AVAILABLE with the purchase of this home! This spacious lakeside home boasts 3 BD & 3.5 BA within its contemporary 4,285sqft of living space with private pool & spa located in the highly sought after Club at Morningside. High ceilings & expansive walls of glass in a beautiful corner lot setting with lake views off the living room, kitchen & pool deck. This home was completely renovated approx. 15yrs ago by renowned designer Troy Zimmerman & Stoker Construction & it still maintains its chic, classy, modern aesthetic with clean lines & gorgeous Italian porcelain tile floors with wood inlay. The redesigned kitchen has stainless steel appliances, double ovens, two dishwashers, Ceran cooktop, walk-in pantry, wine fridge, countertop bar & built-in desk with storage. The main living room has a hidden TV & hosts a step-down wet bar complete with icemaker & fridge. The third guest bedroom is currently being used as a TV sitting room, but once pocket doors are closed it becomes an ensuited guest room. The primary bedroom is truly a retreat with TV sitting area & large ensuite that has two separate walk-in closets, sinks & commode rooms, centered by a large open shower with stunning southern mountain views. The outdoor patio areas are charming with a pebble-tec pool & spa, the home offers an ideal setting for both large gatherings & private relaxation. Solar lease keeps the electricity bills to a minimum ($450/mos, 62 panels, 7yrs into lease).
Rancho Mirage Real Estate
The median home value in Rancho Mirage, CA is $488,500. This is higher than the county median home value of $386,200. The national median home value is $219,700. The average price of homes sold in Rancho Mirage, CA is $488,500. Approximately 47.15% of Rancho Mirage homes are owned, compared to 13.02% rented, while 39.83% are vacant. Rancho Mirage real estate listings include condos, townhomes, and single family homes for sale. Commercial properties are also available. If you see a property you’re interested in, contact a Rancho Mirage real estate agent to arrange a tour today!
Rancho Mirage, California 92270 has a population of 17,975. Rancho Mirage 92270 is less family-centric than the surrounding county with 11% of the households containing married families with children. The county average for households married with children is 36.51%.
The median household income in Rancho Mirage, California 92270 is $64,754. The median household income for the surrounding county is $60,807 compared to the national median of $57,652. The median age of people living in Rancho Mirage 92270 is 65.9 years.
Rancho Mirage Weather
The average high temperature in July is 107.3 degrees, with an average low temperature in January of 46 degrees. The average rainfall is approximately 8.5 inches per year, with 0 inches of snow per year.
