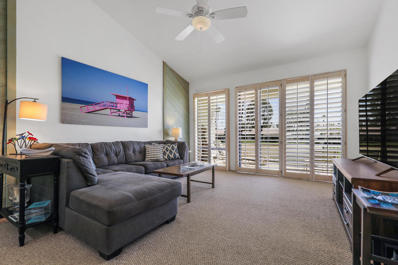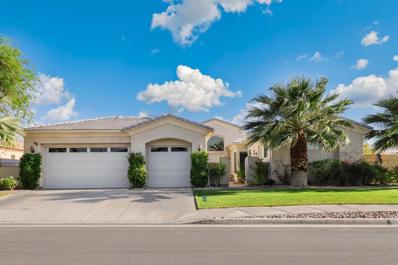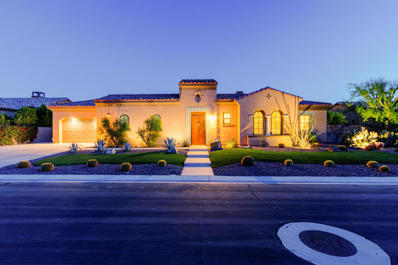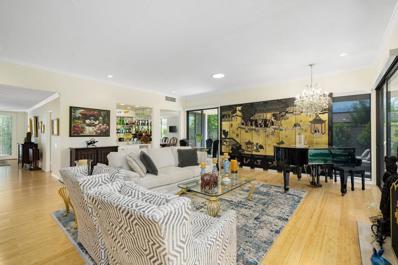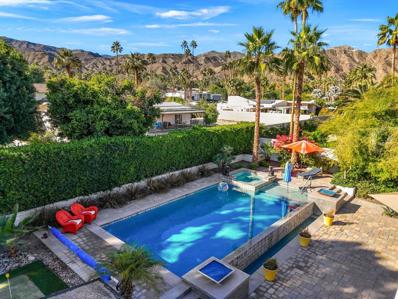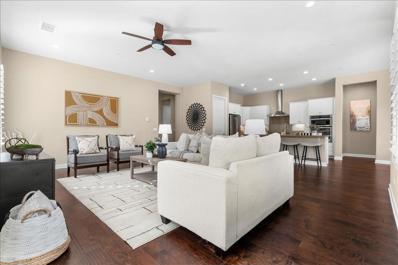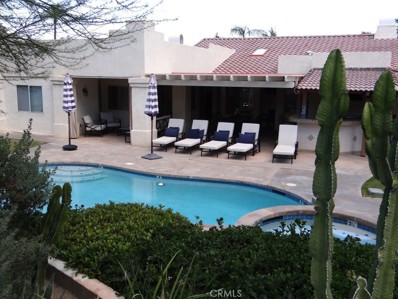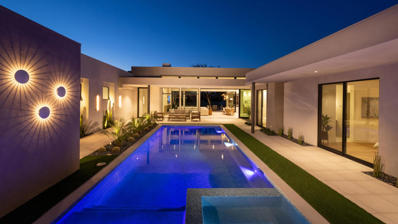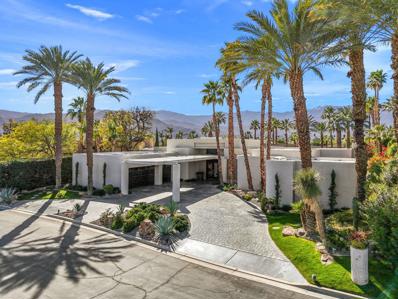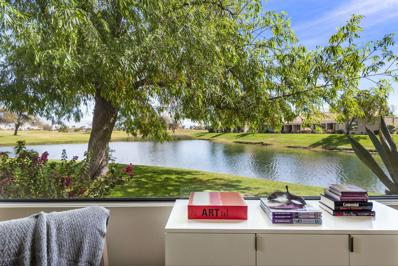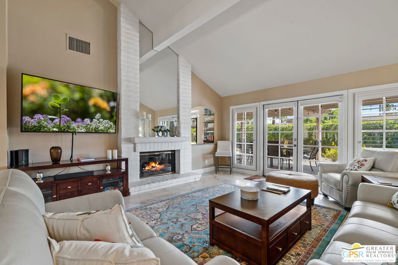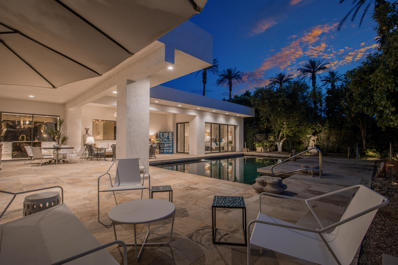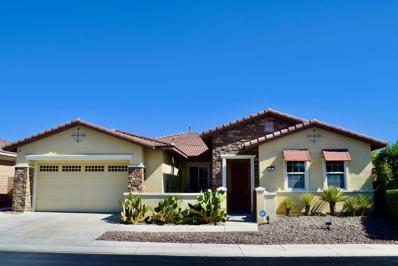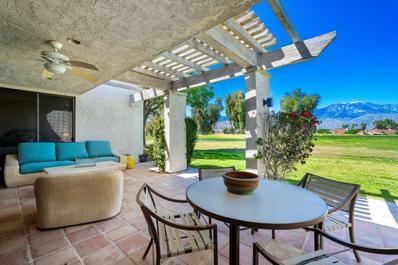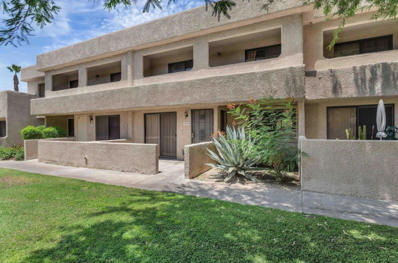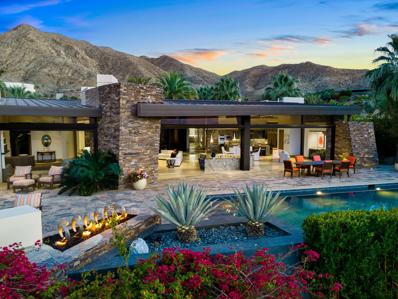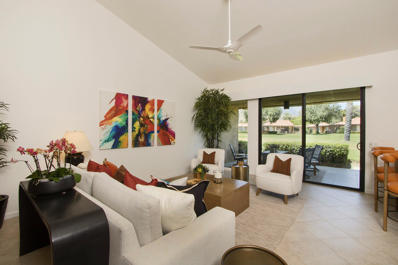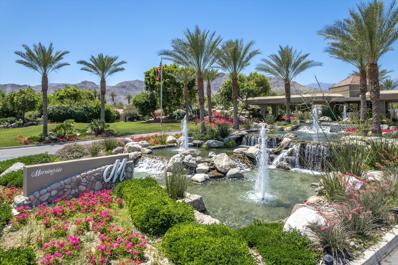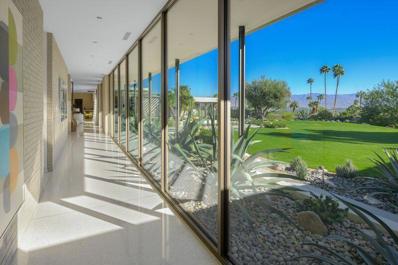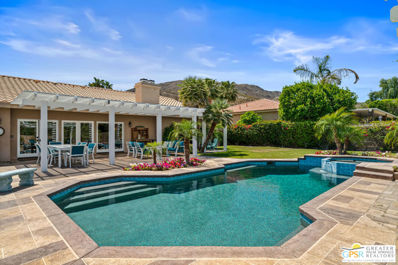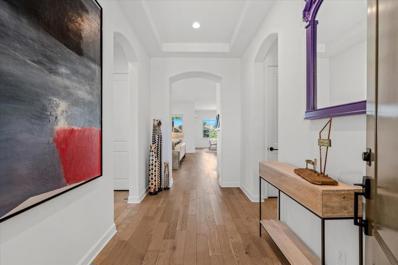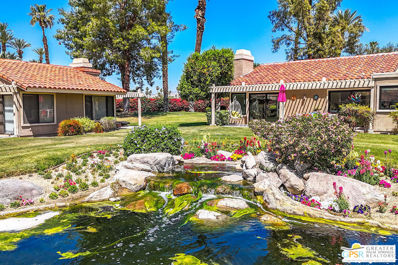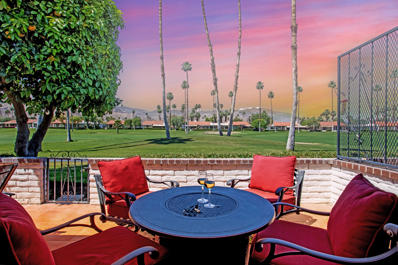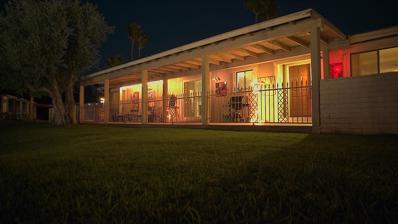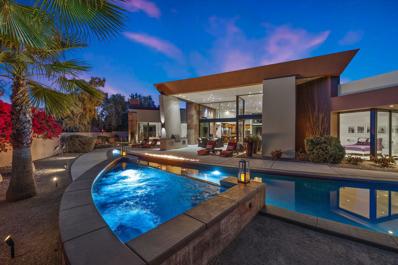Rancho Mirage CA Homes for Sale
$495,000
39 Leon Way Rancho Mirage, CA 92270
- Type:
- Condo
- Sq.Ft.:
- 1,270
- Status:
- Active
- Beds:
- 2
- Lot size:
- 0.05 Acres
- Year built:
- 1978
- Baths:
- 2.00
- MLS#:
- 219110583DA
ADDITIONAL INFORMATION
LOCATION, LOCATION. In the much sought-after guard-gated community of Rancho Las Palmas Country Club, this 20 Plan, fully furnished 2-bdrm, 2-bath unit has magnificent views of golf course and mountains. The open floor plan with high ceiling has an abundance of natural lights from every corner of the unit. The bedrooms have great separation for privacy. The open patio seating area with a view of the fairway is ideal for outdoor cooking and entertaining friends and family. The Community pool is within a short walking distance for easy access. The community features three nine-hole layouts, the South, North, and West courses containing six lakes. Homeowners and guests have access to 26 community pools & spas. There is also access to 24 tennis and pickle ball courts that are part of Omni Rancho Las Palmas Resort and Spa. Rancho Las Palmas Homeowners receive benefits from joining the nearby Omni Resorts & Spa. This well-appointed home comes furnished per inventory list. A must see!!!
$1,395,000
35 Provence Way Rancho Mirage, CA 92270
- Type:
- Single Family
- Sq.Ft.:
- 3,755
- Status:
- Active
- Beds:
- 4
- Lot size:
- 0.24 Acres
- Year built:
- 2006
- Baths:
- 4.00
- MLS#:
- 219110544DA
ADDITIONAL INFORMATION
Luxury realized in a 4 bedroom, 3 1/2 bathroom home, with desirable south facing backyard and private corner lot location in tony Versailles in Rancho Mirage. A private front courtyard ushers you into an elegant entrance and formal living room with extravagant fireplace that is dual see through to family room, and views straight out into the resort-like backyard. The Marquis Plan features a roomy den with custom built-ins, and a formal dining space or bonus space to use to your imagination. The great room has floor to ceiling custom cabinetry and shelving. Large dream kitchen with GE Monogram appliances, double ovens, granite countertops, center island with gas cooktop, beautiful cabinetry with abundant storage, and a walk in pantry. Quality improvements and enhancements are everywhere in this home, with sumptuous appointments. The private primary bedroom is your retreat, featuring custom window treatments and backyard access.Detached Casita with private entrance and bath. A well-designed backyard landscape surrounds a sparkling pebble tech pool spa, with views to south and west mountains. Alumawood patio cover. 3 car garage, pebble tech flooring, storage cabinets. Hard-wired security system, surround sound, flooring includes Italian porcelain tile, travertine, cork in the Casita. There is more to share! IID means lower electric rates!
$1,825,000
18 Alicante Circle Rancho Mirage, CA 92270
- Type:
- Single Family
- Sq.Ft.:
- 4,322
- Status:
- Active
- Beds:
- 4
- Lot size:
- 0.35 Acres
- Year built:
- 2014
- Baths:
- 5.00
- MLS#:
- 219110491DA
ADDITIONAL INFORMATION
This stunning desert retreat property is a blend of Spanish Colonial elegance and modern luxury, offers the epitome of sophisticated living. Its resort-like amenities include a pool, spa, and patio seamlessly integrated with the interior through 20 ft sliding glass pocket doors. Designer touches adorn the open floor plan, featuring elegant tile floors and quartz slab countertops, and high-quality cabinetry. Four spacious bedrooms, 5 bathrooms, including a guest room with a separate living area, provide comfort and privacy. Complemented by an attached casita and an additional open great room area. Noteworthy features include smart home technology, upgraded floor tiles, and solar panels providing substantial utility cost savings by powering the entire property. Additional features as top of the line Kitchen Aid appliances, double oven, a spacious BBQ station for outdoor gatherings, beautiful mini golf putting green for entertainment, landscaping designed for water conservation and easy upkeep, all along a south-facing backyard boasting sweeping Mountain Views.This is a must see!
$1,200,000
1 Rutgers Court Rancho Mirage, CA 92270
- Type:
- Single Family
- Sq.Ft.:
- 2,891
- Status:
- Active
- Beds:
- 3
- Lot size:
- 0.11 Acres
- Year built:
- 1979
- Baths:
- 3.00
- MLS#:
- 219110484DA
ADDITIONAL INFORMATION
Enter this gracious Cypress Point model through double doors to an entry hall with sky lights that flood the entry with natural light. The spacious living room with a bar and marble fireplace, high ceilings and walls of glass add to the open feel. Electric shades make privacy easy. The remodeled kitchen features new appliances, quartzite counters, white cabinets and a beautiful skylight for lots of light. Boasting 2891 Sq Ft., and 3 large ensuite bedrooms each with it's own private patio, this beautiful home is perfect for entertaining family & friends. The wrap round patio off the living room features peek western mountain top views and an Alumawood pergola. This home also features newer HVAC, water softener & filtration system.The Springs is a premier private country club in Rancho Mirage with an 18 hole championship golf course, newly remodeled clubhouse, 2 restaurants, fitness center, courts pavilion, Tennis, Pickle Ball, Bocce Ball and a lively social scene. Located across Bob Hope Drive from the Eisenhower Medical Campus, and near the McCallum Center for the Performing Arts and world class dining & shopping.
- Type:
- Single Family
- Sq.Ft.:
- 2,326
- Status:
- Active
- Beds:
- 4
- Lot size:
- 0.31 Acres
- Year built:
- 1960
- Baths:
- 3.00
- MLS#:
- 219110454DA
ADDITIONAL INFORMATION
IMPECCABLE Mid-Century built JEWEL high up in the Magnesia Falls Cove a non-HOA community. (South facing backyard salt water pool/spa & covered lounging area)This home truly will check all of your boxes..........*Solar*4 bedrooms ( 1 of the 4 bedrooms noted is detached. Presently used as a gym/pool room/den.)*3 BEAUTIFUL baths*Extremely Open floor plan with family room and living room each have a fireplace, a very spacious dining area and gorgeous kitchen... ''Simply Stunning & Meticulous''Outdoor Lounging areas with recess lighting to set the perfect evening ambiance while entertaining, dining and truly relaxing in the privacy of your own EXPANSIVE backyard which include a PUTTING GREEN also. The front patio allows for you to enjoy some valley views and relaxation at its best.Close to some of the FAVORITE restaurants,shopping areas,hiking trails=LOCATION!!
$719,000
14 Riesling Rancho Mirage, CA 92270
- Type:
- Single Family
- Sq.Ft.:
- 1,832
- Status:
- Active
- Beds:
- 2
- Lot size:
- 0.15 Acres
- Year built:
- 2018
- Baths:
- 2.00
- MLS#:
- 219110436DA
ADDITIONAL INFORMATION
Introducing Phase 1's Plan 4 Tuscan Sanctuary with Leased Solar ($100.59). This impeccably maintained home boasts 2 beds, 2 baths, and is move-in ready, ideal for those seeking modern comfort. Custom painted walls and engineered wood flooring create a welcoming ambiance, while plush new carpeting in the bedrooms adds a touch of luxury. The gathering room is spacious and bright, enhanced by can lighting, shutters, and a ceiling fan. The open kitchen features a generous island with quartz counters, a 60/40 split sink, and Whirlpool appliances. A large walk-in pantry offers ample storage, while the adjacent cafe enjoys custom lighting and direct outdoor access. The home also offers a versatile space perfect for an office, media room, or craft area. The private guest bedroom offers mountain views and an adjacent full bathroom with tub/shower combo and linen storage. The king-sized owner's suite boasts a ceiling fan, ensuite with dual sinks, and ample closet space. Additionally, the home includes a laundry room with added cabinet storage and washer/dryer. Step outside and discover the endless possibilities awaiting you!
$1,800,000
71569 Sahara Road Rancho Mirage, CA 92270
- Type:
- Single Family
- Sq.Ft.:
- 2,710
- Status:
- Active
- Beds:
- 5
- Lot size:
- 0.4 Acres
- Year built:
- 2000
- Baths:
- 4.00
- MLS#:
- PW24080124
ADDITIONAL INFORMATION
Step into this luxurious dessert oasis nestled in the heart of Magnesia Falls, Rancho Mirage, where every corner is a delectable treat for the senses. This enchanting estate boasts five bedrooms and four baths, each a lavish en-suite retreat awaiting your indulgence. As you explore, you'll discover the 5th bedroom (Attached Casita) beckoning just steps away from the shimmering pool, adorned with its own split A/C system to ensure your comfort in every season. Embrace the grandeur of this sprawling 17,424 sq/ft gated lot, where an extraordinary resort-style backyard awaits. Dive into the refreshing embrace of the large pool or surrender to the soothing bubbles of the spa, all while basking in the sun-drenched ambiance of your private paradise. And what's a decadent escape without a tantalizing built-in bar and barbecue area, perfect for savoring delectable delights with cherished guests under the desert sky? For the connoisseur of convenience, an attached oversized two-car garage awaits, with ample space for seven additional cars on the private driveway—a testament to the seamless fusion of luxury and practicality. Inside, discover a symphony of comfort and sophistication. Dual-paned windows and plantation shutters invite soft, natural light to dance across the expanse of high ceilings, while two majestic fireplaces set the stage for intimate gatherings and cherished memories. Lose yourself in the opulence of the oversized master bedroom, complete with a generous walk-in closet fit for royalty. The heart of this desert haven beats with the rhythm of togetherness, where an open-concept kitchen/family room adorned with yet another fireplace beckons loved ones to gather and celebrate life's sweetest moments. With a new gas pool heater and Filter ensuring year-round enjoyment and a freshly upgraded front gate welcoming you home, every detail of this masterpiece has been lovingly crafted to elevate your desert escape to unparalleled heights.
- Type:
- Single Family
- Sq.Ft.:
- 4,057
- Status:
- Active
- Beds:
- 4
- Lot size:
- 0.42 Acres
- Year built:
- 2024
- Baths:
- 5.00
- MLS#:
- 219110420DA
ADDITIONAL INFORMATION
Discover the epitome of luxury and design at 96 Royal St. Georges Way, situated in the prestigious Westgate neighborhood within Mission Hills Country Club, Rancho Mirage. This contemporary home, nestled in a private gated community, offers an exquisite floor plan featuring a casita, breathtaking views of mountains, a pond, and the golf course from an expansive .42 acre lot. Experience unparalleled indoor-outdoor living with architectural highlights including a spacious great room with clerestory windows for maximum natural light, multi-panel sliding glass doors, and a courtyard pool with southern sun exposure. The kitchen is a chef's dream, equipped with Sub-Zero/Wolf appliances, natural stone countertops, and a generous island. The primary suite offers a luxurious freestanding tub, large walk-in closet, and dual sinks set against natural stone countertops. Outside, relax in the saltwater pebble tec pool or unwind in the spa, entertain with the Wolf gas grill, or enjoy the tranquility by the raised fire pit. Advanced features include state-of-the-art solar panels, energy-efficient systems, and pre-wiring for security and multimedia. This home merges sophistication with modern conveniences, offering low HOA dues, fee-simple ownership, and meticulous landscaping. Prepare to indulge in a lifestyle of comfort and elegance, perfect for discerning homeowners seeking a serene retreat with every modern amenity at their fingertips.
$3,150,000
4 Rocky Lane Rancho Mirage, CA 92270
- Type:
- Single Family
- Sq.Ft.:
- 6,142
- Status:
- Active
- Beds:
- 5
- Lot size:
- 0.52 Acres
- Year built:
- 1991
- Baths:
- 6.00
- MLS#:
- 219110392DA
ADDITIONAL INFORMATION
Welcome to the Desert Elegance at La Residence in Rancho Mirage! This classic desert contemporary home was designed by Curtis Richard Shupe. This home is grand! An incredible trophy home in the heart of Rancho Mirage. This residence spans nearly 6,200 SF and features 5 terrific rooms, 6 baths and much more. The Master bedroom has a private fireplace, with two bathroom, two walk-in closets, a steam shower, and a free standing tub. Guests will appreciate the private casita with separate entrance and kitchenette. Living areas are spacious and inviting with an incredible bar area sure to impress even the most discerning Buyers. The kitchen has been remodeled with custom cabinetry, quartz countertops, Sub Zero and Thermador appliances along with a private breakfast area. The backyard features views stunning mountain views of San Jacinto, an oversized pool and spa with waterfall features, covered patio area with two separate seating areas, perfect for entertaining guests! You do not want to miss out on this opportunity. Call to schedule your private showing today!
Open House:
Saturday, 5/11 11:00-3:00PM
- Type:
- Condo
- Sq.Ft.:
- 1,984
- Status:
- Active
- Beds:
- 2
- Year built:
- 1980
- Baths:
- 2.00
- MLS#:
- 219110405
- Subdivision:
- Mission Hills Country Club
ADDITIONAL INFORMATION
Fabulous views from this home at the Mission Hills Country Club in Rancho Mirage. Enjoy the majestic, and peaceful surroundings of thisextraordinary property with panoramic mountain, lake, and fairway views of the Pete Dye Course, one of three courses at this legendary country club, with additional mountain views from the front courtyard of the San Jacinto Mountains. This spacious two bedroom, two bath home with great room, fireplace, vaulted ceilings, kitchen and dining area is right under 2,000 square feet, Fleetwood Windows and Sliders throughout and being offered partially furnished per inventory list. The primary retreat is spacious, with fabulous views from the large window, slider, bathroom has dual vanities and an updated walk-in tiled shower, and lots of closet space. There are three sets of sliders that take you out to the picturesque scenic views from this end unit which offers nice privacy. There is an indoor laundry room closet and spacious detached two car garage, plus a golf cart garage. Marvelous property to use for a weekend getaway, investment property or full-time residence where one will enjoy this exceptionally friendly community. Location is prime and a short walk or golf cart drive to the clubhouse, driving range, fitness center, pickleball courts, tennis courts, croquet courses and so much more. There are a variety of memberships available to enjoy whether you are a weekender, seasonal or full-time resident. Start enjoying our amazing desert living.
Open House:
Saturday, 5/11 12:00-2:00PM
- Type:
- Single Family
- Sq.Ft.:
- 2,145
- Status:
- Active
- Beds:
- 3
- Lot size:
- 0.23 Acres
- Year built:
- 1986
- Baths:
- 3.00
- MLS#:
- 24381935
ADDITIONAL INFORMATION
Rancho Mirage 3 bedroom 3 bath 2145 square feet of living space at the exclusive 66 home gated community of San Marino, ideally located in central Rancho Mirage. Private backyard, offering south facing mountain views, fully landscaped, fruit orchard, covered patio, and many entertaining areas. Inside, immaculately cared for/ move-in ready and remodeled kitchen, baths, flooring, fresh paint and window treatments. 2 bedroom main house, with formal dining, breakfast room, breakfast bar, wet bar, primary suite: soaking tub/stall shower, walk in closet, guest room, laundry room, 2 car garage with direct access. The detached Casita has a private entrance with a kitchenette and Murphy bed. HOA includes community amenities; pool/spa, tennis and pickleball courts on their way, front yard maintenance, gated access, and cable TV/internet. San Marino is situated in a prime area of the Coachella Valley, providing residents easy access to golf courses, country clubs, shopping, dining, City of Rancho Mirage Library, Observatory, and Amphitheater.
$2,195,000
37355 Palm View Road Rancho Mirage, CA 92270
Open House:
Saturday, 5/11 12:00-3:00PM
- Type:
- Single Family
- Sq.Ft.:
- 3,240
- Status:
- Active
- Beds:
- 3
- Year built:
- 1976
- Baths:
- 4.00
- MLS#:
- 219110348
- Subdivision:
- Tamarisk Country Club
ADDITIONAL INFORMATION
Nestled in the exclusive Tamarisk CC neighborhood, this one-of-a-kind home welcomes you with the distinct & romantic glamour that conjures the feeling of old Hollywood. This private, compound like property features a ficus lined wall & motorized gate. Upon formal entry through custom iron doors, enjoy the wall of glass ahead, framing a specimen multi trunk palm tree & mountain view to the west. The light filled living room feels like outdoors with multiple sliders opening to spectacular outdoor living. Dining area is separated by a newly added built-in credenza. Light toned travertine floors & special LED lighting throughout make the spaces feel rich & elegant. The homes designer states that his goal was to create a timeless, architecturally appropriate & romantic quality to the interiors. A cozy den features deep lacquered walls & custom fireplace. Chef's kitchen with adjoining butler pantry features an enormous island, all-new lacquer finish custom cabinetry, stainless appliances, dramatic stone countertops accented by handmade metallic mosaic tiles plus a bar area with ice maker & floating shelves. Spacious primary suite features walls of glass plus wonderful views of the pool & mountains. The primary bath features custom cabinetry, quartz countertops, large shower & walk-in closet. Two additional gorgeously designed en-suite bedrooms plus office. Gorgeous outdoor living features spacious pool, outdoor kitchen plus ample covered & uncovered decking perfect to entertain.
- Type:
- Single Family
- Sq.Ft.:
- 2,480
- Status:
- Active
- Beds:
- 3
- Lot size:
- 0.18 Acres
- Year built:
- 2003
- Baths:
- 3.00
- MLS#:
- 219110728DA
ADDITIONAL INFORMATION
Beautiful BRUNELLO MODEL is a 3 bedroom and Den on the more desirable Florentine side of Tuscany. House is on an inside lot and on West side of the Tuscany Gated community. Enter the home and be welcomed by high ceilings and a spacious foyer with tile inset and tumbled marble. First, is the guest ensuite with private bath, mountain view, and located away from other bedrooms. Next is the formal dining room and the den with wood floors (be an office or additional bedroom). The spacious family/great room with custom stacked stone fireplace, wood mantle, space for media cabinet. The open concept kitchen has GE Profile appliances, pantry, slab granite, maple cabinetry, a separate sink in the island, and breakfast area. The hallway then leads to rest of the home. A generous primary suite and spa-like bath with soaking tub, glass block shower and a walk-in closet. A second bedroom, second bathroom, the laundry room, and direct access garage with storage space. Enjoy the West Mountain view from the nice sized yard area. Plenty of room to add a pool and spa. Additionally, there is a fountain and flagstone patio in front courtyard, built-in outside speakers, and extended cement patio with walkway that wraps around side of house. Low HOA dues include cable/internet. Community is desirable due to the large open grass areas, walking paths, community pool/spa/BBQ, playground. Convenient location to freeway, casino, school, shopping, hospital, and valley events.
- Type:
- Condo
- Sq.Ft.:
- 2,227
- Status:
- Active
- Beds:
- 3
- Lot size:
- 0.11 Acres
- Year built:
- 1980
- Baths:
- 3.00
- MLS#:
- 219110210DA
ADDITIONAL INFORMATION
Stunning Views of West and South Mountains and the Dinah Shore Tournament Course at Mission Hills Country Club highlight this well maintained and stylish Golf Villa in Rancho Mirage. Enter the property through a gated courtyard. Once inside, the dramatic great room with fireplace and and wet bar is great for entertaining and flows out through sliders to a large back patio with views. Light and Bright kitchen with breakfast bar opens to the dining area with great views of the golf course and access to the back patio. The Primary Suite contains a large bedroom and bath. Two guest suites each with its own bath provide room for family and friends or a den or office. Outdoor Covered Living Room overlooks the golf course and the mountains and is short walk to pool and spa. Attached 2 car + golf cart garage. Come home to your desert retreat!
- Type:
- Condo
- Sq.Ft.:
- 1,218
- Status:
- Active
- Beds:
- 3
- Lot size:
- 0.03 Acres
- Year built:
- 1982
- Baths:
- 2.00
- MLS#:
- 219110192DA
ADDITIONAL INFORMATION
Beautiful Condominium located in a desirable Rancho Mirage Resort. YOU OWNED LAND ! The property features,3 Bedrooms and 2 bathrooms, Tile floor, and pattern carpet, white cabinets throughout, detached two car garage with laundry area and sink, private front and back patio, master room and 2nd room balcony, walk-in closets. One bedroom and full bathroom are located downstairs. Plenty of storage room, newer A/C and furnace unit, ceiling fans in each room. Close to shopping, entertainment and restaurants. This gated community has 2 pools, 2 spas, 2 tennis courts, a clubhouse, security service. Walking distances to Cathedral City high school and Nellie N. Coffman Middle School. This unit won't last long, come over and take a look. A MUST SEE!
- Type:
- Single Family
- Sq.Ft.:
- 6,742
- Status:
- Active
- Beds:
- 4
- Year built:
- 2010
- Baths:
- 6.00
- MLS#:
- 219110201
- Subdivision:
- Mirada Estates
ADDITIONAL INFORMATION
Exceptional residence behind the guard-gated entrance of Rancho Mirage 's ultra- exclusive community of Mirada Estates crafted by architect Dave Prest. This stunning estate boasts panoramic mountain and city light views of the Coachella Valley desert floor, visible through motorized pocket doors in the great room. Impeccable stone work and hand-selected granite slabs, adorns this hillside estate, creating captivating focal points throughout. Boasting 6,742 sq ft of living space with 4 bedrooms, 4.5 baths, a theater room, office, master sitting room, exercise room, and an attached casita, this home offers luxury living at its finest. Additional amenities include a Lutron electrical system, Crestron Control and audio system, custom doors, electric blinds, infinity pool, fire features, and more. Mirada Estates homeowners enjoy exclusive privileges at the Ritz Carlton hotel, including dining, spa, and fitness facilities.
Open House:
Saturday, 5/11 11:00-2:00PM
- Type:
- Condo
- Sq.Ft.:
- 1,650
- Status:
- Active
- Beds:
- 2
- Year built:
- 1975
- Baths:
- 2.00
- MLS#:
- 219111399
- Subdivision:
- Sunrise Country Club
ADDITIONAL INFORMATION
Step into your dream; this is the Easy, Resort Lifestyle you've been looking for with Panoramic Fairway and Mountain Views in Beautiful Sunrise Country Club, nestled in the heart of Rancho Mirage. Here is a fresh new take on the popular Barcelona floor plan, completely remodeled to seamlessly unfold each living space into an Open Great Room. Bright with natural light with floor-to-ceiling glass opening to outdoor living and Fairway Views. Where form meets function; the Chef's Kitchen features Slab Quartz Counters with Waterfall Edge and full height Backsplash and handy Pot Filler. Custom Cabinets with Soft Close and Under Cabinet Lighting. State of the Art Stainless Appliances with Gas Cooking and Wine Fridge that holds the perfect temp for about 50 bottles of wine. All new Solid Core Interior Doors and Hardware. Architectural Entry Doors with Art Glass. Motorized Blinds with dual blinds, Solar or Blackout. All new dual glazed energy efficient Windows and Slider. Keyless Entry. This exquisite condo is Move in Ready and offers an unparalleled lifestyle with a prime location, stunning views and world-class amenities offered in a Country Club Lifestyle. Call me today to schedule your private showing.
$2,200,000
54 Mayfair Drive Rancho Mirage, CA 92270
- Type:
- Single Family
- Sq.Ft.:
- 4,064
- Status:
- Active
- Beds:
- 3
- Year built:
- 1989
- Baths:
- 3.00
- MLS#:
- 219111095
- Subdivision:
- Morningside Country
ADDITIONAL INFORMATION
Welcome to this grand 4,064 SF 3-bedroom, 3-bathroom home located within prestigious Morningside Country Club, complete with owned solar and offered furnished per inventory. Once through the courtyard gates, your eyes are drawn to the professionally-designed landscaping leading to the private and serene wrap-around leisure patio offering southwest mountain views and large pool with spa, all on a 13,068 SF lot with several varieties of fruit trees. From the foyer, you are greeted by a sculpture garden, formal dining, and well-appointed great room with fireplace and wet bar. The family room is ideal for nights around the television and shares space with the casual dining area and kitchen. The kitchen has granite slab countertops, island with prep sink, walk-in pantry, and large window framing the picturesque pool and mountain views. The primary suite offers a fireplace, dual walk-in closets, and a luxurious bathroom with custom stone inlay. The guest suite, with its own living room, office, and ensuite bedroom, provides ample privacy and comfort for your guests. Recent upgrades include remodeled bathrooms, HVAC systems, water heaters, and more. The 2-car garage features a frosted glass garage door and separate entrance for your golf cart. Don't miss the opportunity to own this exceptional property in the heart of Rancho Mirage.
$8,999,000
70155 Carson Road Rancho Mirage, CA 92270
- Type:
- Single Family
- Sq.Ft.:
- 5,601
- Status:
- Active
- Beds:
- 5
- Lot size:
- 1.32 Acres
- Year built:
- 2016
- Baths:
- 7.00
- MLS#:
- 219110145DA
ADDITIONAL INFORMATION
This mid century designed estate is sequestered at the top of a cul-de-sac at Rancho Mirage's guard-gated Thunderbird Heights. The residence exhibits a recently built home that captures the classic vintage vibe while incorporating today's preferred amenities. Views impress in all directions, from incredible valley floor panoramas to a dramatic mountain backdrop. Showcasing a single-level floor plan of approx. 5,601 s.f., the home reveals floor-to-ceiling windows, numerous indoor/outdoor spaces, and terrazzo flooring inside and out. Discover 3 bedrooms and 3.5 baths in the main house, an office, and 2 outdoor guest suites. An entry with skylight and pivoting front door opens to a spacious living room with a fireplace, floating hearth and custom room divider screen. Furnishings provided by a noteworthy Seattle designer are featured in every room, including a family room with walk-in wet bar. The kitchen and dining area displays a double-waterfall island and top appliances. Private grounds encompass a double homesite of nearly 1.3 acres that features a pool, fireplace, built-in BBQ, expansive lawns, enchanting gardens, pool bath, yoga platform and a meditation garden just outside the primary bedroom. Architecture by Stuart Silk, landscape by Anne Attinger.
$1,300,000
72248 Barbara Drive Rancho Mirage, CA 92270
- Type:
- Single Family
- Sq.Ft.:
- 2,426
- Status:
- Active
- Beds:
- 4
- Lot size:
- 0.43 Acres
- Year built:
- 1990
- Baths:
- 4.00
- MLS#:
- 24380955
ADDITIONAL INFORMATION
If you've been looking for a home with incredible outdoor space in the rancho Mirage Palm Desert area, this is it! This 4 bedroom 4 bath home is a hidden gem. Located in Rancho Mirage right adjacent to Palm Desert, this property has the outdoor space dreams are made of. Start off with a beautiful pool and spa which has recently been refurbished with new tile and plaster. Large outdoor covered living/dining area, new fire pit conversation area, Built-in outdoor barbecue for your cooking needs, and a massive lawn ready for you to enjoy as it is, or build your own pickleball paradise or sports court...it's not even a tight fit! The home is beautifully finished with a modern Spanish theme. 6 Custom French doors lead to the yard. The home has refinished Spanish tile floors throughout. Custom bathroom vanities and artistic tile and sinks in each bathroom. Completely custom kitchen with new cabinetry, quartz counters with a custom tile full backsplash and top of the line stainless steel appliances. Fireplaces in the Primary bedroom as well as the living room. 3 FULL SIZED garage spaces and large driveway will accommodate your fleet of vehicles. The home has 2 complete sets of washer/dryers. Keep cool with a whole house AC system, additionally, the 2 Primary bedrooms have their own mini-split AC/heaters. OWNED SOLAR will save you money as well. If you are looking to create a family compound (2 homes), please see the listing at 72218 Barbara which is also available for sale and adjacent. No HOA, You own the land!
$849,000
20 Semillon Rancho Mirage, CA 92270
Open House:
Sunday, 5/12 12:30-2:30PM
- Type:
- Single Family
- Sq.Ft.:
- 1,832
- Status:
- Active
- Beds:
- 2
- Lot size:
- 0.15 Acres
- Year built:
- 2022
- Baths:
- 2.00
- MLS#:
- 219110141DA
ADDITIONAL INFORMATION
This beautiful SANCTUARY model in Del Webb Rancho Mirage, the desert's premier 55+ community, is a MUST-SEE! Situated on a prime view lot, this 2 Bed/2 Bath home with closed door office with OWNED SOLAR offers an inviting oasis for the discerning buyer. Features include: Valentino white quartz counters, 42'' upper cabinetry, hardwood flooring in the main living areas, tray ceilings in the entry and Owner's Suite, the arch package, insulated garage and more. Washer, dryer and kitchen refrigerator are included. This home sits in the PERFECT LOCATION featuring commanding mountain views, just steps from the clubhouse - featuring all the state-of-the art amenities Del Webb Rancho Mirage has to offer. Don't miss the opportunity to make this one your own! Reach out today for a private showing.
- Type:
- Condo
- Sq.Ft.:
- 2,079
- Status:
- Active
- Beds:
- 3
- Year built:
- 1981
- Baths:
- 3.00
- MLS#:
- 24380669
ADDITIONAL INFORMATION
Explore this fabulous three-bedroom, three-bathroom residence nestled within the esteemed Rancho Mirage Racquet Club. Boasting a prime Southern exposure, this home affords stunning vistas of the lake, inviting you to bask in the tranquility of desert living. Inside, discover two luxurious en suite bedrooms, each featuring spa tubs, along with a versatile third bedroom currently utilized as a den. The expansive living area showcases soaring ceilings, a formal dining space, and the perfect kitchen for the chef in you. Whether you're seeking a permanent home or a seasonal retreat, this property caters to your lifestyle needs. Additional amenities include a spacious laundry area, an attached two-car garage, and more. Select furniture and furnishings are available. Situated within a gated enclave of 95 residences surrounding a picturesque lake, Rancho Mirage Racquet Club presents an array of amenities, including five pools, nine tennis and pickleball courts, a racquetball court, a putting green, and a clubhouse with a fitness center. Contact the agent today to schedule a private viewing and embark on your journey to luxurious desert living.
Open House:
Saturday, 5/11 12:00-2:00PM
- Type:
- Condo
- Sq.Ft.:
- 1,693
- Status:
- Active
- Beds:
- 3
- Year built:
- 1977
- Baths:
- 2.00
- MLS#:
- 219110142
- Subdivision:
- Rancho Las Palmas Country Club
ADDITIONAL INFORMATION
Introducing 57 Torremolinos Dr. in the prestigious Rancho Las Palmas Country Club. Nestled amidst lush fairways and framed by majestic mountain backdrops. Step into a world of refined comfort. This 3 bedrooms, 2 baths and approximately 1,824 Sf. remodeled condo features porcelain flooring an open atrium, expansive windows and skylights creating a light and bright atmosphere inviting the stunning outdoors in. Indulge in the art of relaxation within the spacious living areas and an open kitchen with stainless steel appliances. Immerse yourself in the tranquility of golf course living, with sweeping views of manicured greens and azure skies stretching as far as the eye can see.Convenience is at your fingertips with the proximity to The River in Rancho Mirage, which offers a unique selection of shops and restaurants for your dining and entertainment needs. Eisenhower hospital is easily accessible, and connecting to the I-10 freeway is a breeze via Monterey. Plus, as a resident of Rancho Las Palmas Country Club, you'll have access to the 27 hole golf course, 27 tennis, pickleball courts, 20 community pools, clubhouse with spa and fitness facility. offered fully furnished.
- Type:
- Mobile Home
- Sq.Ft.:
- 1,536
- Status:
- Active
- Beds:
- 2
- Lot size:
- 0.09 Acres
- Year built:
- 1975
- Baths:
- 2.00
- MLS#:
- 219110115
- Subdivision:
- The Colony
ADDITIONAL INFORMATION
Well built home overlooks pond, fountain and San Jacinto Mountains. No neighbors on the view side. Recent upgrades include furnace, water heater, breakers, A/C motor and more. HUGE storage room. Steps to clubhouse with gigantic pool, spas, sauna, well equipped gym, and tennis and pickleball courts. If golf is your game, Mission Hills CC is just across the street. Activities and dinners scheduled throughout the year at The Colony.
$3,250,000
4 Seclude Court Rancho Mirage, CA 92270
- Type:
- Single Family
- Sq.Ft.:
- 4,575
- Status:
- Active
- Beds:
- 5
- Year built:
- 2011
- Baths:
- 6.00
- MLS#:
- 219110366
- Subdivision:
- Seclude
ADDITIONAL INFORMATION
Welcome to the exclusive enclave of Seclude, where luxury living reaches new heights within its intimate community of just 4 homes. Experience the epitome of sophisticated design, seamlessly blending indoor and outdoor living spaces with its vast walls of glass and sliding doors. Marvel at the extensive slate walls, both inside and out, culminating in a breathtaking glass pivot door that welcomes you into the heart of the home. The home was built with the latest technology using highly insulating, fire, mold and pest resistant AAC blocks as the predominant building material for construction. Discover the allure of soaring ceilings, reaching a majestic 17+ feet in the main area and maintaining a spacious 10+ feet throughout the rest of the home. The Chef's kitchen features top of the line stainless steel appliances, large island, and a convenient walk-in pantry, ensuring culinary excellence at every turn. With 4 new AC units and an additional unit in the casita, as well as 6 zones in the main house and 1 in the casita, this home offers customizable comfort like no other. Home is solar ready! Discover the epitome of luxury living in this exceptional residence designed by Patel Architecture along with interior and exterior finishes by Brian Foster Future Vision Homes. Call today to schedule your own private showing!

Based on information from the California Desert Association of REALTORS®. All data, including all measurements and calculations of area, is obtained from various sources and has not been, and will not be, verified by broker or MLS. All information should be independently reviewed and verified for accuracy. Properties may or may not be listed by the office/agent presenting the information.
Rancho Mirage Real Estate
The median home value in Rancho Mirage, CA is $488,500. This is higher than the county median home value of $386,200. The national median home value is $219,700. The average price of homes sold in Rancho Mirage, CA is $488,500. Approximately 47.15% of Rancho Mirage homes are owned, compared to 13.02% rented, while 39.83% are vacant. Rancho Mirage real estate listings include condos, townhomes, and single family homes for sale. Commercial properties are also available. If you see a property you’re interested in, contact a Rancho Mirage real estate agent to arrange a tour today!
Rancho Mirage, California 92270 has a population of 17,975. Rancho Mirage 92270 is less family-centric than the surrounding county with 11% of the households containing married families with children. The county average for households married with children is 36.51%.
The median household income in Rancho Mirage, California 92270 is $64,754. The median household income for the surrounding county is $60,807 compared to the national median of $57,652. The median age of people living in Rancho Mirage 92270 is 65.9 years.
Rancho Mirage Weather
The average high temperature in July is 107.3 degrees, with an average low temperature in January of 46 degrees. The average rainfall is approximately 8.5 inches per year, with 0 inches of snow per year.
