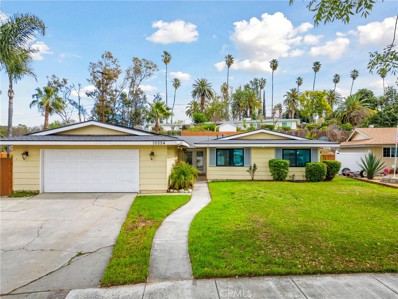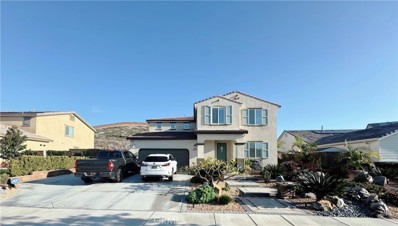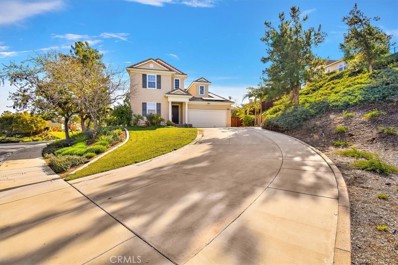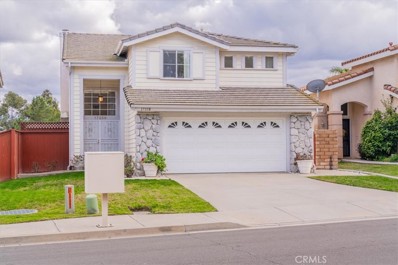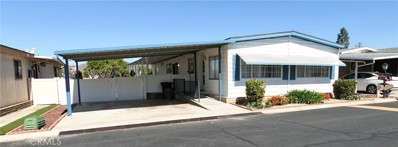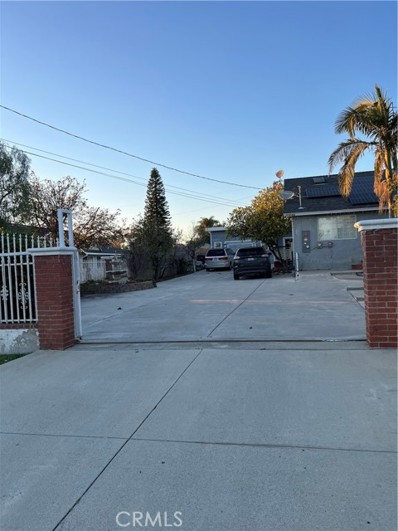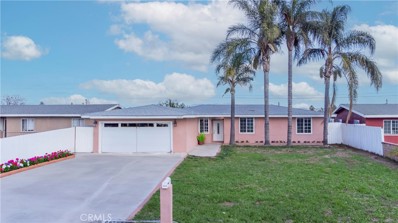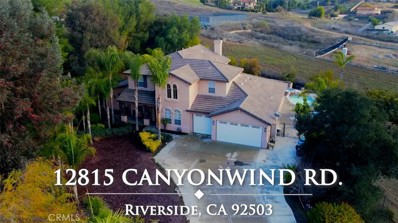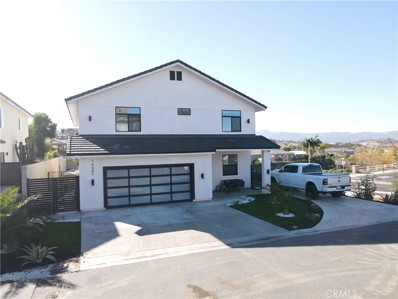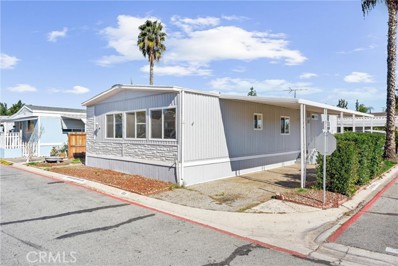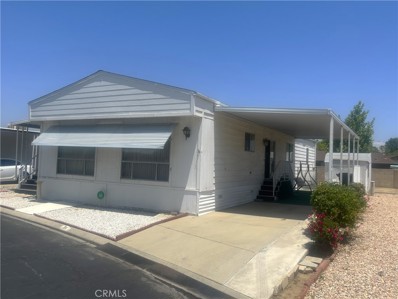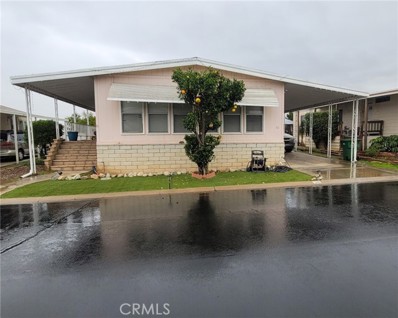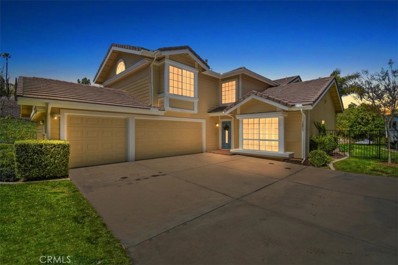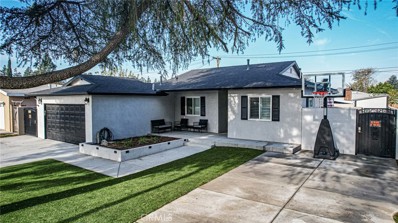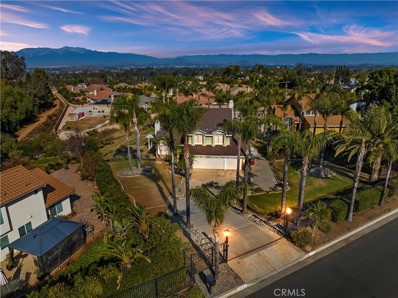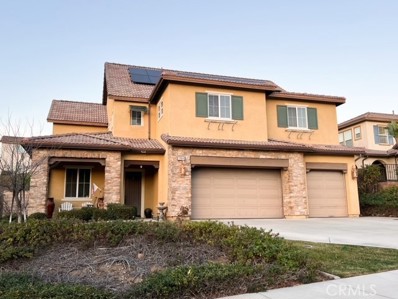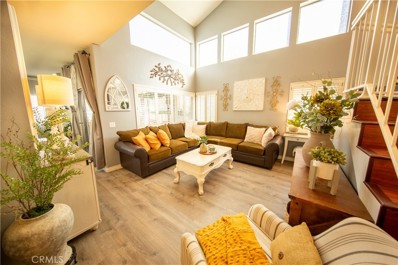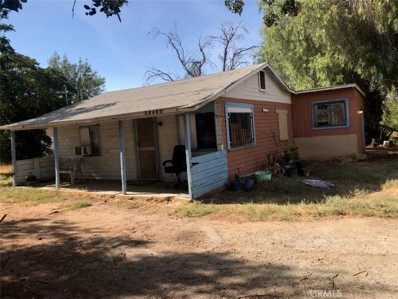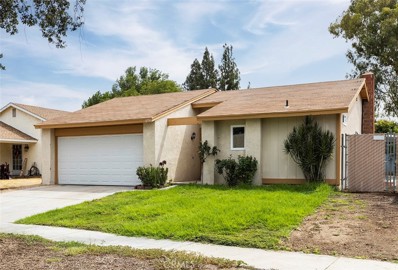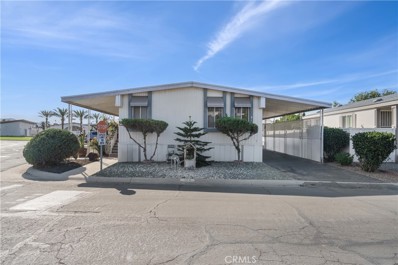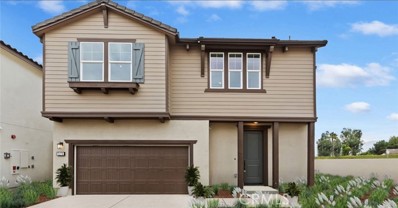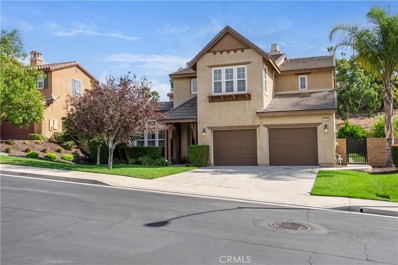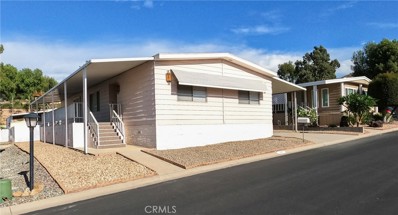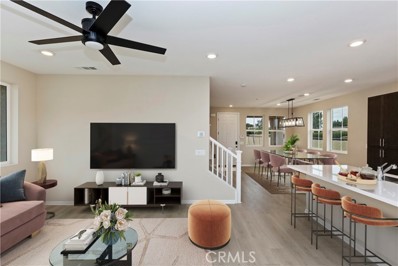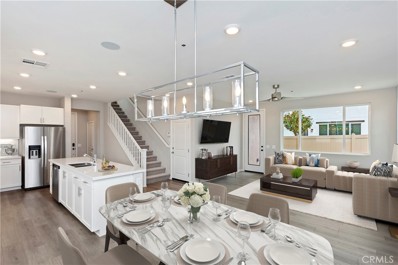Riverside CA Homes for Sale
- Type:
- Single Family
- Sq.Ft.:
- 1,748
- Status:
- Active
- Beds:
- 4
- Lot size:
- 0.27 Acres
- Year built:
- 1964
- Baths:
- 2.00
- MLS#:
- IG24039102
ADDITIONAL INFORMATION
Nestled in this charming neighborhood in Riverside, the residence at 10054 Shady View St offers a blend of comfort, style, and leisure. This captivating 4-bedroom, 2-bathroom home spans 1,748 square feet of spacious living. Built in 1964, this property has since been a haven of tranquility and family life. From the moment you step into the inviting living room, the home welcomes you with a cozy fireplace, and warm natural light that dances across the durable laminate flooring. The open-plan design seamlessly connects the living area to a well-appointed kitchen, where ample counter space and storage await to cater to culinary explorations. The dining area, adjacent to the kitchen, sets the scene for memorable meals and engaging conversations. The home sits on a large lot over 10,000 sq ft, and has an inviting pool and spa, perfect for those hot summer days.
$1,295,000
16616 Fleur Boulevard Riverside, CA 92503
- Type:
- Single Family
- Sq.Ft.:
- 3,823
- Status:
- Active
- Beds:
- 5
- Lot size:
- 0.53 Acres
- Year built:
- 2016
- Baths:
- 3.00
- MLS#:
- IV24034073
ADDITIONAL INFORMATION
Welcome to your dream home at 16616 Fleur Boulevard, a stunning property nestled on a generous 23,087 square foot lot, offering breathtaking hill views and an expansive living space of 3,823 square feet. This beautiful house is designed to cater to a variety of lifestyles, ensuring comfort and luxury for anyone looking to make it their home. As you step inside, you'll be greeted by an elegant interior that boasts quartz countertops that add a touch of sophistication to the spacious kitchen, perfect for those who love to cook and entertain. The house features five well-appointed bedrooms, providing ample space for family, guests, or a home office setup catering to the new normal of work-from-home arrangements. With three full bathrooms, mornings are easier for everyone. The large backyard invites endless possibilities for outdoor activities, gardening enthusiasts, or simply enjoying serene moments while taking in the picturesque hill view. It's an ideal setting for creating lasting memories with loved ones. Parking is never an issue with a 3-car garage and additional space available, making it convenient for residents and guests alike. Whether you have a growing family or simply cherish your space, this property offers the perfect blend of privacy, luxury, and comfort. Located in a friendly community with easy access to local amenities, 16616 Fleur Boulevard promises a balanced lifestyle of tranquility and convenience. This house is not just a place to live; it's a place to thrive. Don't miss the opportunity to make it yours.
- Type:
- Single Family
- Sq.Ft.:
- 3,130
- Status:
- Active
- Beds:
- 4
- Lot size:
- 0.48 Acres
- Year built:
- 2003
- Baths:
- 4.00
- MLS#:
- CV24031013
ADDITIONAL INFORMATION
Welcome to this exquisite residence situated in the esteemed Larkspur gated community of Riverside. Nestled in a highly sought-after area, this property boasts close proximity to the freeway, schools, and shopping centers. Meticulously upgraded, the home features a stunning floor plan that enhances both functionality and aesthetics. Occupying nearly half an acre in a prime corner lot, the property stands as a testament to refined living. The backyard, adorned with stamped concrete, is a masterpiece of landscaping, creating a serene and inviting atmosphere. This residence epitomizes the epitome of modern elegance, offering a harmonious blend of luxury and convenience.
- Type:
- Single Family
- Sq.Ft.:
- 2,090
- Status:
- Active
- Beds:
- 4
- Lot size:
- 0.1 Acres
- Year built:
- 1994
- Baths:
- 4.00
- MLS#:
- PW24031505
ADDITIONAL INFORMATION
HUGE PRICE REDUCTION!!!Gorgeous home on a single loaded street with views of Lake Mathews and the mountains!! 1st time on the market! Dramatic entry with soaring 18-foot ceiling, 4 bedrooms/ 3 bathrooms 2090 Sq/Ft, formal living and dining rooms, bright and open beautifully remodeled Chef's kitchen with granite counters, designer backsplash with lots of cabinets. Eat at the breakfast bar or breakfast nook area and enjoy the views. The family room is open to the kitchen and also the Living room and has a sliding door to access your entertainer's patio. The Large primary room has vaulted ceilings a walk-in closet and a large, bright bathroom with separate walk-in shower and relaxing soaking tub with a view of lake Mathews and the mountains. The other 3 bedroom are very nice size. The back yard is built for entertaining with custom aluma-wood patio cover and plenty of room for BBQs and entertaining. Indoor laundry room. Although you are only minutes to the freeway, shopping and Metro Link Station it feels as though you are in the mountains. Don't miss the opportunity to make this beautiful view home yours!! Also, there are multiple community parks and trails within walking distance.
- Type:
- Manufactured/Mobile Home
- Sq.Ft.:
- 1,536
- Status:
- Active
- Beds:
- 3
- Year built:
- 1979
- Baths:
- 2.00
- MLS#:
- IG24032082
ADDITIONAL INFORMATION
Welcome to your new home in Villa Magnolia. The 1550 square feet, 3 bedroom, 2-bath home is located in the highly sought-after 55+ Gated Community in Riverside. This home is ground-set, has no stairs, and boasts spacious entertaining areas both inside and out. The dining area has a built-in china-cabinet and the kitchen has been updated with granite countertops and all stainless-steel appliances. The 2 guest bedrooms share a bath with a shower/tub combo. The primary bedroom has a private bath with a tub, and a walk-in shower. This home has been remodeled throughout, including new flooring, baseboards, Energy-Saving dual-paned vinyl windows in the living room, re-plumbed with pex, new HVAC in 2023, new Water Heater in 2021, new Roof in 2016, and more. The tasteful landscaping includes raised beds, mature fruit trees, and more to enhance your outdoor experience. The home provides covered parking for 2-cars side-by-side and guest parking is conveniently located across the street. Villa Magnolia is close to the Tyler Mall as well as other shopping, Kaiser Hospital, and freeways. Come see this wonderful home offered at a Great price! Don't miss this rare opportunity!
- Type:
- Single Family
- Sq.Ft.:
- 1,553
- Status:
- Active
- Beds:
- 4
- Lot size:
- 0.2 Acres
- Year built:
- 1950
- Baths:
- 2.00
- MLS#:
- RS24033315
ADDITIONAL INFORMATION
Property is a licensed facility for the elderly, but business is not included in the sale, it can be negotiated with the operator. This is a 4 bedrooms, 2 bath house. it has an UNPERMITTED ADU in garage, 2 bedrooms , 1 bath
$585,000
6836 Palos Dr Riverside, CA 92503
- Type:
- Single Family
- Sq.Ft.:
- 1,300
- Status:
- Active
- Beds:
- 4
- Lot size:
- 0.19 Acres
- Year built:
- 1959
- Baths:
- 2.00
- MLS#:
- DW24028433
ADDITIONAL INFORMATION
Welcome to this beautiful one story POOL home in the City of Riverside! This home features 4 bedrooms 2 bath, attached two car garage and plenty of parking on driveway as well. That's not all! The backyard is a great size with a beautiful swimming pool perfect for get-togethers, entertaining guests and hosting BBQ's in summer time. This is a perfect home for first time buyers come see this beautiful property it won't last long!
$1,189,000
12815 Canyonwind Road Riverside, CA 92503
- Type:
- Single Family
- Sq.Ft.:
- 4,090
- Status:
- Active
- Beds:
- 6
- Lot size:
- 0.6 Acres
- Year built:
- 1999
- Baths:
- 5.00
- MLS#:
- IV24023743
ADDITIONAL INFORMATION
Welcome to this stunning 6-bedroom Pool home sitting on an oversized lot approx. 26,136 Sq. Ft. Nestled in one of the most prestigious Communities in Riverside, "The Orchard View Estates". This residence has undergone enormous upgrades to make it a true gem in every aspect. The landscaping creates a perception of privacy & luxury. The yard entails beautiful trees & bushes with much of the landscaping fully irrigated watering with timers for easy care & maintenance. As you walk through this phenomenal pool home, you’ll see breathtaking views from the backyard, family room, & kitchen area. This backyard was truly meant for entertaining & high living. As you enter this home, you’ll be greeted by a beveled Glass Front Door & walk into a Living Room while shadowing a Custom Iron Balusters stairway. On the east side of the room, you’ll be entering the dining area with a butler’s quarters as a breezeway into the kitchen. The dining area is equipped with a spectacular crystal chandelier, with open and spacious seating. The kitchen has a wraparound bar with stools included, stainless steel appliances, Convection Oven/microwave combo, premium granite countertops with travertine backsplashes. This modern kitchen opens to the family room where the decorative fireplace & custom mantel showcases its modern aesthetics. This home has amazing features such as custom interior paint, newer travertine flooring, "Remodeled kitchen and Bathrooms", & new ceiling fans throughout, all the lamps and lights are upgraded, modernized faucet fixtures, 3 AC units, & new water heater. To make this home even more amazing the Master bedroom is located on the 1st floor & has an attached room that is currently being used as an office. The master suite bathroom is truly exquisite with a vanity seating area, separate sink, and separate shower with a detached soaking tub. There is a separate second additional bedroom suite downstairs with its own bath & living area. The additional bedroom w/ suite could be used as an ADU or 2nd downstairs suite with 2 private entrances. On the 2nd floor the huge loft area provides a central area for the 4 bedrooms & 2 full baths. In total, there are (2) full bathrooms on the 2nd floor, (1) full bath in the master bedroom, (1), ½ bath near the laundry room, (1) ¾ bath in the additional downstairs suite. This is all equipped with a 3-car garage & covered rear patio extending from the family room to the master suite back area.
$1,100,000
14001 Quailridge Drive Riverside, CA 92503
- Type:
- Single Family
- Sq.Ft.:
- 3,736
- Status:
- Active
- Beds:
- 3
- Lot size:
- 0.23 Acres
- Year built:
- 2022
- Baths:
- 3.00
- MLS#:
- CV24022578
ADDITIONAL INFORMATION
DREAM HOME FOR SALE! YEAR BUILT 2022, TURNKEY! WAITING FOR A BIG FAMILY TO ENJOY THE BEST NEIGHBORHOOD AND VIEW! MASTER BEDROOM HAS A BEAUTIFUL AND SPACIOUS BATHROOM WITH ELECTRICAL TOILETS AND WALKING CLOSET. MASTER HAS A BALCONY WITH AN AMAZING VIEW WHERE YOU CAN ENJOY AND RELAX. ALSO MASTER BEDROOM HAS AN ELECTRICAL BUILT IN FIREPLACE. LAUNDRY ROOM IS LOCATED UPSTAIRS, WASHER AND DRYER MACHINE ARE INCLUDED IN THE SALE. SECOND BATHROOM UPSTAIRS THE TOILET IS ALSO ELECTRICAL. VERY COZY AND SPACIOUS LOFT LOCATED UPSTAIRS. KITCHEN IS VERY SPACIOUS; MANY KITCHEN CABINETS, BEAUTIFUL WATERFALL QUARTZ KITCHEN ISLAND, ALL KITCHEN APPLIANCES ARE INCLUDED IN THE SALE. ELEGANT GLASS STAIR RAILING. PROPERTY HAS 2 TANKLESS WATER HEATERS, ONE FOR MAIN FLOOR AND ONE FOR SECOND FLOOR. PROPERTY ALSO HAS SMARTH LIGHTS AND ELECTRICAL SWITCHES. SOLAR PLANES INCLUDED IN THE SALE.
- Type:
- Manufactured/Mobile Home
- Sq.Ft.:
- 1,440
- Status:
- Active
- Beds:
- 3
- Year built:
- 1975
- Baths:
- 2.00
- MLS#:
- DW24017700
ADDITIONAL INFORMATION
Welcome to this gorgeous, remodeled home in Sierra Pines in Riverside. New laminate flooring throughout. Upgraded kitchen with steel appliances, granite counters, spacious family room. Plenty of parking, and storage, with a large shed. Low low space rent. Make this yours today!
$139,990
9391 California Riverside, CA 92503
- Type:
- Manufactured/Mobile Home
- Sq.Ft.:
- n/a
- Status:
- Active
- Beds:
- 2
- Year built:
- 1873
- Baths:
- 2.00
- MLS#:
- IV24015439
ADDITIONAL INFORMATION
Senior Community 55 plus, this is a very unique, peaceful and inviting park. Close to Galleria Mall but private enough to be pleasant and quiet. Seller needs a family park and has done many improvements since she bought it. Park includes great features such as Club House, Banquet Room, Card Room, Pool Tables, Large Master bedroom with bathtub and dual mirrored closet doors. There is an office off 2nd bedroom, with desk-set and access to outside. Open Floor plan with large Livingroom area. Look at the square footage of this unit. Priced to sell.
- Type:
- Manufactured/Mobile Home
- Sq.Ft.:
- 1,440
- Status:
- Active
- Beds:
- 2
- Lot size:
- 21.43 Acres
- Year built:
- 1978
- Baths:
- 2.00
- MLS#:
- IV24013258
ADDITIONAL INFORMATION
Charming 2 bedroom 2 bath home, with large living room open space, the kitchen has lots of cabinet space with double wall oven and stove top range, dishwasher included. Main bedroom has private bathroom with shower and separate soaking tub, lovely double sink with vanity area. 2nd Bedroom is spacious with 2nd bathroom across the hallway. Flooring updated with carpet and laminate wood flooring, New paint throughout the home. New Heater and a/c unit, water heater updated also. Separate large laundry area by back door entrance. Front entry has roomy porch and carport is large enough for 2 cars. More pictures to come soon.
- Type:
- Single Family
- Sq.Ft.:
- 2,525
- Status:
- Active
- Beds:
- 4
- Lot size:
- 0.58 Acres
- Year built:
- 1987
- Baths:
- 3.00
- MLS#:
- IV24060342
ADDITIONAL INFORMATION
Privacy and seclusion await you at this stunning pool home! Offering incredible views and a commuter-friendly neighborhood on the west end of Riverside, this property is located in the highly desirable community, The Orchard. This wonderful home offers 2,525 sqft of living space with 4 bedrooms, 3 bathrooms and a large bonus room on a half-acre lot. Adorned in natural light and an easy flowing floorplan, the entry opens to formal living and dining rooms with cathedral ceilings and a gorgeous spiraling staircase to the upstairs. A large family room with gas fireplace and French doors to the backyard adjoins a well-appointed, remodeled kitchen with granite counters, breakfast counter, and stainless appliances, including a Thermador gas cooktop, KitchenAid convection oven and microwave, and dishwasher. A spacious upstairs primary bedroom offers an additional fireplace and an ensuite primary bathroom featuring dual sinks, walk-in shower, soaking tub, and sizeable walk-in closet. The other well-proportioned bedrooms, an updated hall bathroom and the large bonus room complete the upstairs. The downstairs bedroom is being used as an office and the downstairs bathroom has a walk-in shower, making it an option for multigenerational families. The real treasure of this home is its serene backyard setting with approximately 25 mature fruit trees, lush landscape and inviting inground pool and spa. Other amenities include: RV parking, 3-car garage, fully irrigated yards, recently replaced HVAC system, ceiling fans, LED lighting throughout, recent pool/spa improvements and other numerous updates. The serene and tranquil settings of this property make it a special get-away from the hustle and bustle of daily life. Low taxes! Low HOA! A MUST SEE!
- Type:
- Single Family
- Sq.Ft.:
- 1,500
- Status:
- Active
- Beds:
- 4
- Lot size:
- 0.17 Acres
- Year built:
- 1955
- Baths:
- 2.00
- MLS#:
- CV24012768
ADDITIONAL INFORMATION
Exquisitely upgraded, this residence boasts a host of luxurious features, making it a distinctive and unparalleled offering in the real estate market. The residence is a haven of modern comforts, with a new roof, exterior paint, and HVAC system ensuring optimum functionality. The infrastructure has been meticulously maintained, with electric and water lines newly replaced. This one-of-a-kind home offers a welcoming ambiance with a spacious front porch and a large three-car driveway. A second driveway, equipped with a dump station for sewer and water connections, accommodates either an RV or two additional cars. Inside, the interior is adorned with thoughtful details, including new windows, plantation shutters, and ceiling fans in all bedrooms. The kitchen is a chef's delight, featuring hand-painted tile mosaic, Kenmore Elite appliances, double ovens, a gas stove top with five burners, and a kitchen hood. Recessed lighting and four Bose ceiling speakers enhance the overall atmosphere. The master bathroom exudes elegance, with a frameless glass shower, granite vanity, Toto Toilet, and a linen cabinet. The living room offers panoramic views of the stunning saltwater pool. The property showcases a newly constructed saltwater pool and an expansive spa, both elevated by a fully paid pool solar system. The outdoor amenities are equally impressive, featuring an outdoor bar, covered patio, RV parking with a dump station, and artificial turf gracing the front yard beneath the shade of a mature pine tree. Safety is paramount, with a removable pool fence surrounding the pool area. The backyard is an entertainer's paradise, featuring a brand-new Tuff Shed with insulated walls and ceiling, electrical outlets, and lighting. A block wall encompasses the entire property for added privacy. The highlight is the backyard bar, complete with a large white granite countertop, stacked stone accents, lighting, commercial ice machine, outdoor fridge, BBQ with rotisserie, single gas burner stove top, sink, and a double beer tap. Additional features include a side patio with lighting and outdoor fans. The garage is equipped with a stainless-steel sink, white shaker cabinets, and grey epoxy flooring. Double black iron gates provide security, and the property is conveniently located within walking distance to The Galleria of Tyler and public transit. Low taxes, no HOA, and an array of premium upgrades, this home exemplifies refined living at its best. Hurry, Won't Last!
Open House:
Saturday, 5/4 12:00-4:00PM
- Type:
- Single Family
- Sq.Ft.:
- 2,059
- Status:
- Active
- Beds:
- 3
- Lot size:
- 0.46 Acres
- Year built:
- 1986
- Baths:
- 3.00
- MLS#:
- IG24007963
ADDITIONAL INFORMATION
Rare chance to grab a home in THE ORCHARDS! Located on a half 1/2 Acre of land & (Horse Property) . POOL HOME with nightly SUNSET VIEWS & City Lights. LOW hoa ($45 a month) and NO HIGH TAXES, NO MELLO ROOS. Large lot to build an ADU. This seller has redone almost the entire home and spent over $200k In UPGRADES! All NEW ELECTRICAL rewire, with 200 AMP panel,new switches/outlets and can lighting, NEW copper re pipe, NEW Heating and Air conditioning that includes new air ducts. The attic space was cleared, cleaned, sanitized and has all NEW CELLULOSE insulation. There is a NEW water filtration system included. The entire home has Sonos surround system inside and out perfect for entertaining. All new custom light fixtures give this home an elegant touch. Entire house has NEW Waterproof vinyl floors. The seller customized both fireplaces with quartzite stone and custom tile. All the bathrooms are remodeled with custom tile and are beautiful. Master suite has high vaulted ceilings and a huge walk-in closet, perfect for the fashionista or you can turn it back into a 4th bedroom. The master bathroom is a dream bathroom with a soaking tub and huge walk in shower with multiple shower heads and a bench. The master bedroom has an all new VTrek balcony to enjoy the nightly views. The backyard is an oasis to enjoy. It has a large patio cover, surround sound, TV hook-ups and mounts and it overlooks the pool area. Pool includes a Spa and also has a builtin seat in the pool to relax on. Enjoy the smells of all the orange blossoms. There are multiple fruit trees for your enjoyment. There is room to add RV parking. ADU, Horse Corals (zoned for 2 horses) The entire front and back yards has NEW rainbird sprinkler systems ready for you to landscape and make your own.
- Type:
- Single Family
- Sq.Ft.:
- 3,783
- Status:
- Active
- Beds:
- 5
- Lot size:
- 0.27 Acres
- Year built:
- 2007
- Baths:
- 5.00
- MLS#:
- TR24013553
ADDITIONAL INFORMATION
MOTIVATED SELLER!!!!! Gorgeous Tuscan Style home with 5 bedrooms one located downstairs with full bath. A huge attic with a full bathroom, that can be turned into BEDROOM a THEATER or a GAME ROOM! A generous office space on the main level that can be converted into a 6th room. LOCATED IN THE HILLTOPS OF LAKE HILLS COMMUNITY RESERVE, this home has a very elegant open floor plan, travertine flooring throughout. Primary suite has its own fireplace and a balcony, Window shutters are made of real wood, as well as 8 inches crown molding throughout the home. The backyard has everything you need and more!!!! Pavers throughout the outdoor area. HUGE island with built in grill, sink, cooler and 2 firepits. Lounge area has a built-in entertainment center with fountains, 2 ceiling fans, a gorgeous lightning throughout the covered area. COMES WITH A FULLY PAID 14 SOLAR US MADE PANELS. THIS GEM IN THE HILLTOPS IS A MUST SEE!
- Type:
- Single Family
- Sq.Ft.:
- 1,525
- Status:
- Active
- Beds:
- 3
- Lot size:
- 0.04 Acres
- Year built:
- 1992
- Baths:
- 3.00
- MLS#:
- IV24005459
ADDITIONAL INFORMATION
HUGE PRICE REDUCTION, THIS DEAL WON'T LAST - VIEW IT TODAY!!! 3 BEDROOMS - 2.5 BATHS - RENOVATED AND MODERN - MOVE-IN READY - Step into this stunning townhome that features spacious living spaces with modern allure and commuter friendly convenience. Downstairs, bask in the inviting atmosphere of high ceilings and an abundance of natural sun light. The living room, adorned with plantation shutters and upgraded luxury vinyl wood plank flooring, exudes a sense of warmth and sophistication. The large kitchen is very accommodating and ready to entertain with wide counters, chic underlit cabinetry, and a convenient breakfast nook, featuring a brand-new wide kitchen sink and a custom-cut quartz countertop and backsplash. The family room, highlighted by a cozy fireplace, opens up to a private lattice-covered patio with a back gate that conveniently leads just a few yards away to the community pool and spa—an exclusive feature of this unique home. The upgraded modern light fixtures throughout the home add a touch of contemporary elegance. Upstairs, the master bedroom offers a private bathroom with dual sinks, a walk-in closet, is flooded with natural light, and features additional built-in storage. This turnkey 3-bedroom, 2.5 bath, 1,525 sq. ft. home showcases pride in ownership with its new modern paint and a host of updates, including a powered garage door for added convenience and multiple spandrel closets (one of them with custom shelves). A grassy area behind the home provides a tranquil tree-covered retreat near the pool and walkways. This contemporary/modern home is perfect for commuters as it's very conveniently located just minutes from the 91 & 15 Freeways, major shopping centers and restaurants, including the Tyler Mall, Costco, Home Improvement Stores, Modern Fitness Centers, Education (including *quality* early and university level campuses) and all within an hour of many highly desirable travel destinations including the Beach Communities, Snowy Mountain Resorts, Natural Trails, Theme Parks and more! Don't Miss Out!!!! AVAIABLE DAILY FOR VIEWING!! Call and Schedule your Very Easy-to-Arrange Viewing today!! BONUS: Appraisal on hand!! Low Tax Rate!!
- Type:
- Single Family
- Sq.Ft.:
- 660
- Status:
- Active
- Beds:
- 2
- Lot size:
- 0.75 Acres
- Year built:
- 1939
- Baths:
- 1.00
- MLS#:
- RS23226228
ADDITIONAL INFORMATION
Great opportunity for investors or buyers looking for a big lot. A 660 sq ft with 2 bedrooms and 1 bath sits on a 0.75 acre or 32,670 square feet lot and can be use for home expansion or several units of residential homes. It is situated a stone away from the fire department and close to commercial establishment. See for yourself and decide.
- Type:
- Single Family
- Sq.Ft.:
- 1,579
- Status:
- Active
- Beds:
- 4
- Lot size:
- 0.12 Acres
- Year built:
- 1973
- Baths:
- 2.00
- MLS#:
- OC23216400
ADDITIONAL INFORMATION
Looking to buy a house yourself or an investment property? This single-level home with two large living spaces and four bedrooms provides flexibility to accommodate all your needs. This property has been completely renovated over the last two years. New kitchen, bathrooms, roof, HVAC, appliances and many more. The owners have taken care of the headaches so you don't need to!
- Type:
- Manufactured/Mobile Home
- Sq.Ft.:
- 1,440
- Status:
- Active
- Beds:
- 2
- Year built:
- 1973
- Baths:
- 2.00
- MLS#:
- IG23214187
ADDITIONAL INFORMATION
NEW low price! INCREDIBLE HILLS VIEW from this beautiful 2-bedroom (could be a 3-bedroom with the addition of one wall), 2-bathroom, double-wide 1440 sq ft mobile home in one of the most prestigious senior (55+) mobile home parks around (Mission Village) right on the border of Corona and Riverside. Prime location within the park, on a corner lot, with central air/heat, indoor laundry (washer/dryer included), lovely kitchen with newer stainless steel appliances all of which are included, living room AND family room, and a formal dining area with built-in hutch. One-yr-old water heater, HVAC new within the past 5 yrs, and the home has been leveled with new pads and earthquake straps within the past year. In addition to the covered carport which fits 2 cars, the park amenities include a heated swimming pool and spa, library, laundry facilities, gym and billiard room, and a large community clubhouse entertaining area with a remodeled kitchen. The park also offers year-round activities and events for residents. There is also on-site RV storage available for a fee. Two small pets under 20 lbs are allowed. Monthly space fees are $1,200 which includes access to all amenities and on-site management. Additional charges for gas, water, and electricity, with a flat fee of $40 for sewer and $21.27 for trash. Applicants must be over 55 with spouse being over 45 (no children), and applicants must meet the income requirements of 3 times the space rent ($1,200 x 3 = $3,600) or have substantial savings, and a credit score over 630. Realtors, see attached supplements.
$618,990
7181 Beck Drive Riverside, CA 92503
- Type:
- Single Family
- Sq.Ft.:
- 1,975
- Status:
- Active
- Beds:
- 4
- Lot size:
- 0.05 Acres
- Year built:
- 2023
- Baths:
- 3.00
- MLS#:
- OC23201438
ADDITIONAL INFORMATION
Brand New 4 Bedroom Home in the Brand New Community of Riverpointe in Riverside! This two-story detached home has all bedrooms upstairs and an open-concept kitchen and great room, creating a space that's perfect for both everyday living and entertaining guests. This floorplan comes with an oversized laundry room conveniently off of the bedrooms for ease of living. Beazer Homes provides a quality, energy efficient home that includes and Energy Star Certification, and Indoor Air Plus Qualification, and enhanced features to ensure a tighter more efficient home. You will also have a 1 year warranty on the working systems of the home, a 3 year warranty on plumbing, and a 10 year structural warranty.
- Type:
- Single Family
- Sq.Ft.:
- 3,422
- Status:
- Active
- Beds:
- 4
- Lot size:
- 0.27 Acres
- Year built:
- 2007
- Baths:
- 4.00
- MLS#:
- IV23191296
ADDITIONAL INFORMATION
Welcome to Victoria Grove, your dream 4-bedroom, 4-bathroom sanctuary awaits! Nestled in a serene cul-de-sac, this magnificent 3,422 square foot residence welcomes you with open arms. A haven of tranquility, this home offers a perfect blend of elegant design, thoughtful spaces, and breathtaking views. Step into the formal living and dining area, adorned with exquisite details and flooded with natural light. Perfect for hosting sophisticated dinner parties or intimate gatherings, these spaces create an atmosphere of refined elegance. The heart of the home is the open family room and kitchen. A hub for daily life and entertaining, this space seamlessly blends style and functionality. The gourmet kitchen features modern appliances, ample storage, and a spacious island, making it a delight for any home chef. Enjoy the convenience of a main level suite, providing a private retreat for guests or family members. With a well-appointed bedroom and a luxurious bathroom, your guests will feel right at home. Ascend to the upper level, where the large master suite awaits. Pamper yourself in the spa-like bathroom, complete with a soaking tub and a walk-in shower. The oversized master closet ensures you have all the space you need for your wardrobe and accessories. Two well-suited bedrooms are connected by a Jack and Jill bathroom, providing comfort and convenience. Ideal for children or guests, these rooms offer privacy and ample space. Unwind in the library office where you can immerse yourself in your favorite books or work in peace enjoying the west facing views and vibrant sunsets. This versatile space can be tailored to your lifestyle, whether you need a home office or a cozy reading nook. In need of some fresh air? Simply step outside to the private oasis out back, featuring a gorgeous, easy-maintenance backyard adorned with blooming roses and lush trees. Perfect for outdoor gatherings or peaceful moments of relaxation, this space offers a retreat from the hustle and bustle of everyday life. This Victoria Grove beauty is more than just a residence; it's a sanctuary where luxury meets comfort, and where every detail is designed to enhance your quality of life. Surrounded by wonderful parks and the Blue Ribbon Award winning Lake Mathews Elementary, do not miss your opportunity to be a part of the most family-friendly community in Riverside. Schedule a showing today!
- Type:
- Manufactured/Mobile Home
- Sq.Ft.:
- 1,536
- Status:
- Active
- Beds:
- 3
- Year built:
- 1974
- Baths:
- 2.00
- MLS#:
- IG23188990
ADDITIONAL INFORMATION
An affordable 3 bedroom and 2 bathroom home in the sought-after 55+ Community Villa Magnolia. This lovely home at 1543 sq. ft. (approx.), has a large living room leading to the nice sized kitchen with all appliances included: refrigerator, dishwasher, stove-top, and built-in oven. Just off the kitchen is a spacious dining area and an additional room that you can use as a family room, reading room, or craft room. The home also has a laundry room that includes a washer and dryer. Villa Magnolia has a beautiful clubhouse with many amenities and there are also social activities/events to participate in. It's very close to Kaiser, Tyler Mall, freeways, and additional shopping centers. Don’t wait, this home is priced to sell and won’t last.
$617,990
7180 Rindle Lane Riverside, CA 92503
- Type:
- Single Family
- Sq.Ft.:
- 1,905
- Status:
- Active
- Beds:
- 3
- Lot size:
- 0.04 Acres
- Year built:
- 2023
- Baths:
- 3.00
- MLS#:
- OC23168793
ADDITIONAL INFORMATION
Brand New Energy Star Home in the Brand New Community of Riverpointe in Riverside! This captivating two-story single family detached home boasts an open-concept kitchen with separate dining area that seamlessly flows into the inviting great room, creating a space that's perfect for both everyday living and entertaining guests. This floorplan comes with a thoughtful touch—an oversized laundry room conveniently off of the bedrooms for ease of living. In addition to the 3 bedrooms upstairs, there is a nice open loft space to gather. Beazer Homes provides a quality, energy efficient home that includes and Energy Star Certification, and Indoor Air Plus Qualification, and enhanced features to ensure a tighter more efficient home. Dec/Jan move in and includes a 1 year warranty on the working systems of the home, a 3 year warranty on plumbing, and a 10 year structural warranty.
$604,990
7179 Rindle Lane Riverside, CA 92503
- Type:
- Single Family
- Sq.Ft.:
- 1,975
- Status:
- Active
- Beds:
- 4
- Lot size:
- 0.06 Acres
- Year built:
- 2023
- Baths:
- 3.00
- MLS#:
- OC23168410
ADDITIONAL INFORMATION
Brand New 4 Bedroom Home in the Brand New Community of Riverpointe in Riverside! This captivating two-story single family detached home boasts an open-concept kitchen that seamlessly flows into the inviting great room, creating a space that's perfect for both everyday living and entertaining guests. This floorplan comes with a thoughtful touch—an oversized laundry room conveniently off of the bedrooms for ease of living. Beazer Homes provides a quality, energy efficient home that includes and Energy Star Certification, and Indoor Air Plus Qualification, and enhanced features to ensure a tighter more efficient home. Dec/Jan move in and includes a 1 year warranty on the working systems of the home, a 3 year warranty on plumbing, and a 10 year structural warranty.
Riverside Real Estate
The median home value in Riverside, CA is $404,800. This is higher than the county median home value of $386,200. The national median home value is $219,700. The average price of homes sold in Riverside, CA is $404,800. Approximately 50.84% of Riverside homes are owned, compared to 42.93% rented, while 6.23% are vacant. Riverside real estate listings include condos, townhomes, and single family homes for sale. Commercial properties are also available. If you see a property you’re interested in, contact a Riverside real estate agent to arrange a tour today!
Riverside, California 92503 has a population of 321,570. Riverside 92503 is less family-centric than the surrounding county with 36.31% of the households containing married families with children. The county average for households married with children is 36.51%.
The median household income in Riverside, California 92503 is $62,460. The median household income for the surrounding county is $60,807 compared to the national median of $57,652. The median age of people living in Riverside 92503 is 31.3 years.
Riverside Weather
The average high temperature in July is 94 degrees, with an average low temperature in January of 43 degrees. The average rainfall is approximately 14.7 inches per year, with 0 inches of snow per year.
