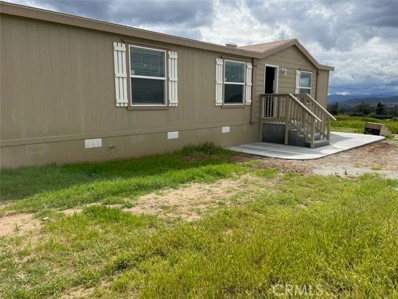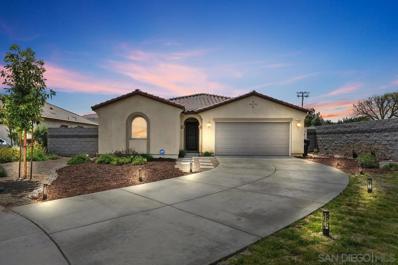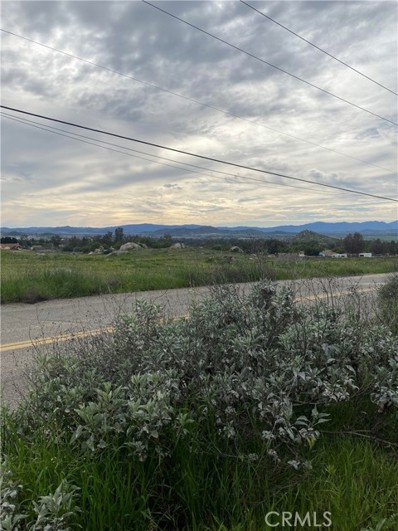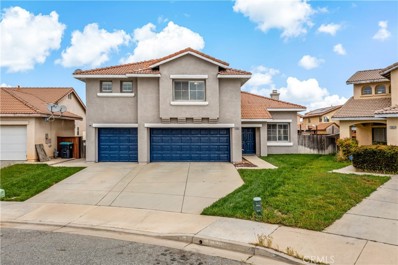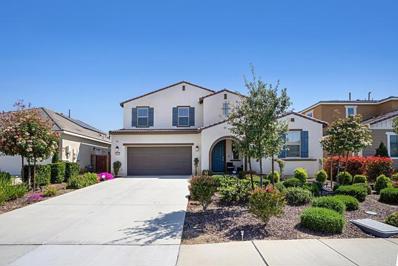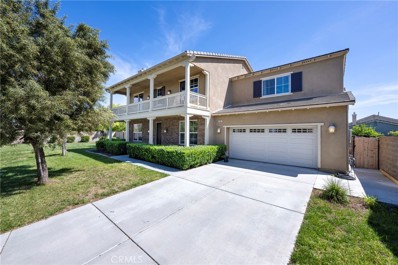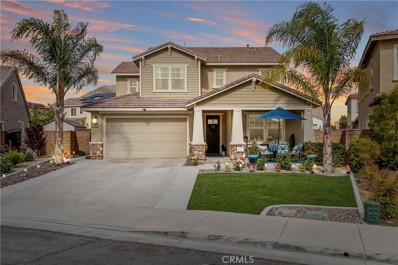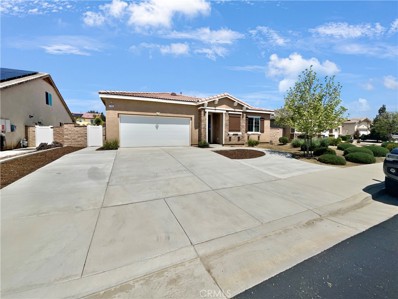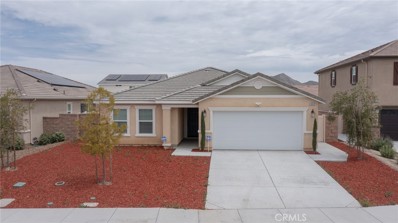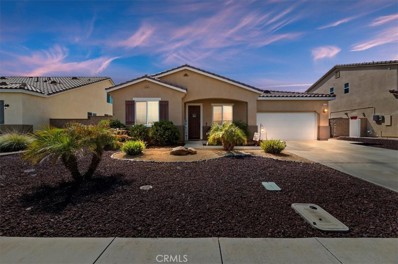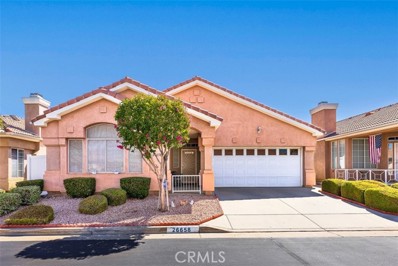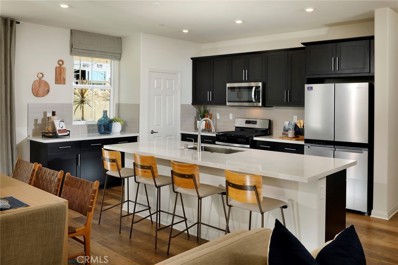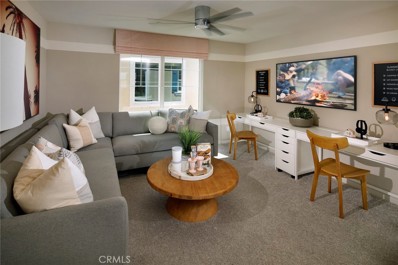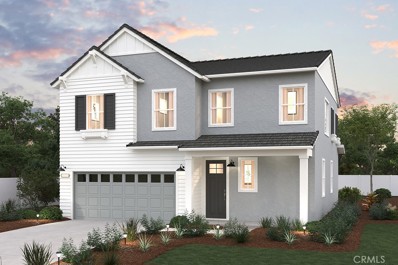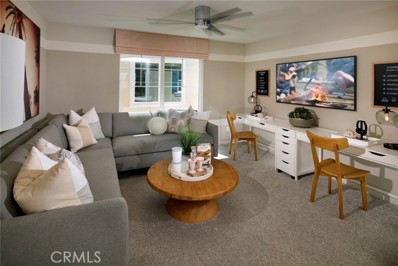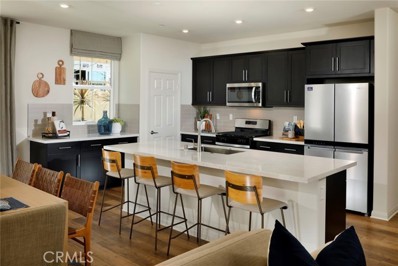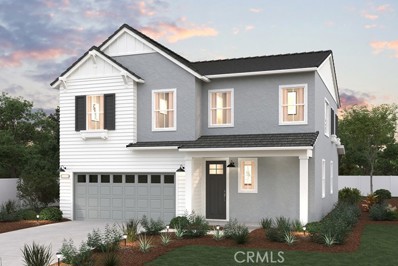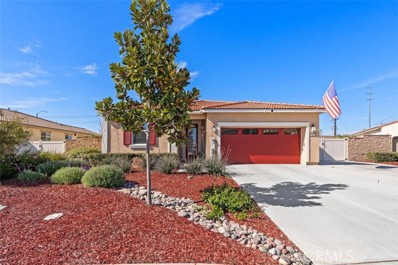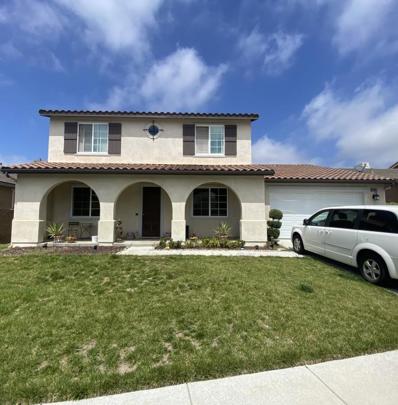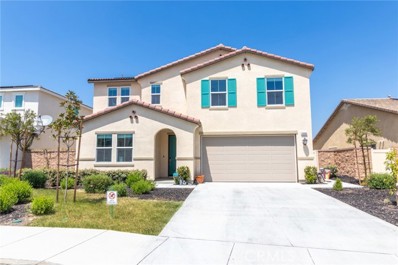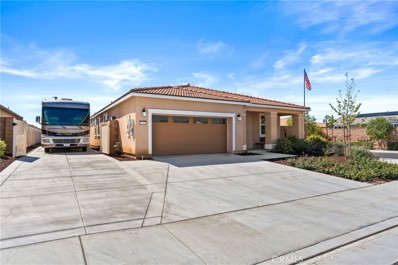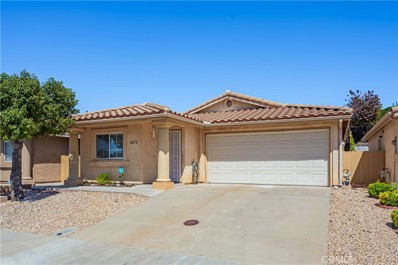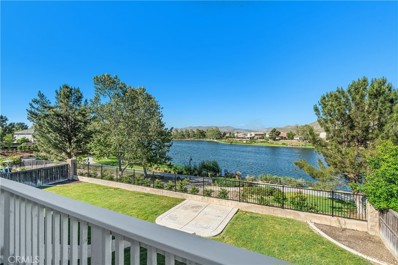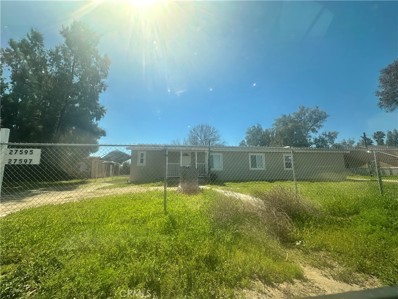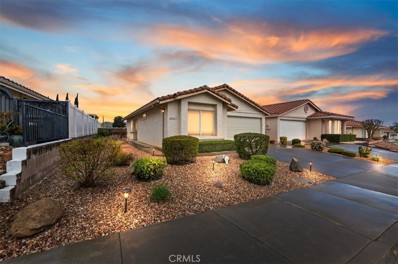Sun City CA Homes for Sale
$609,900
24152 Malone Lane Menifee, CA 92585
- Type:
- Manufactured Home
- Sq.Ft.:
- 1,586
- Status:
- NEW LISTING
- Beds:
- 4
- Lot size:
- 5 Acres
- Year built:
- 2020
- Baths:
- 2.00
- MLS#:
- CRSW24084889
ADDITIONAL INFORMATION
Bring your horses, dogs or livestock to a 5 acre brand new manufactured home build you just wont find another one like it. Fully fenced and gated 5 acres with brand new home, septic, water and power that just got the final. We are ready to close.... They are truly, "HARD TO FIND" properties, in the new home sector for this kind of price. We have 3 others that are all model match homes and they went pending and are closing escrow today and in the next few weeks. This home will sell fast so dont wait just get out and show today.
- Type:
- Single Family
- Sq.Ft.:
- 1,389
- Status:
- NEW LISTING
- Beds:
- 3
- Lot size:
- 0.21 Acres
- Year built:
- 2021
- Baths:
- 2.00
- MLS#:
- 240008928SD
ADDITIONAL INFORMATION
VA assumable loan option available with 2.875%. Nestled in a cul-de-sac and beyond a long private driveway this exquisite 3 bedroom 2 full bathroom single story residence epitomizes contemporary living on one of the largest pool size lots within the recently developed Talavera Community. Upon entry, the spacious layout and ample natural light offers a welcoming ambiance. Thoughtfully appointed kitchen features a large kitchen island with granite slab countertops, spacious farm style Kohler under mount sink, stainless steel appliances with wifi technology, plenty of storage and elegant flooring throughout. Retreat to a primary suite of your dreams with a pre wired ceiling fan, spacious walk-in closet and ensuite with walk in shower, dual vanity with cultured marble countertop and Moen faucets. Spacious laundry room includes full size washer and dryer. The interior has been meticulously upgraded with each element intentionally curated to cultivate a seamless living space with additional smart technology that includes, Kwikset SmartKey entry hardware, smart thermostat, a ring doorbell and 9 panel SunPower solar system. The sizable front yard boasts both visual appeal and practicality, designed for minimal upkeep, granting you a picturesque outdoor area without the burden of constant maintenance. Transitioning to the backyard reveals a blank canvas for your personalized sanctuary. Whether you envision a serene lounging spot by a pool or a dynamic outdoor haven, the possibilities are boundless, limited only by your creativity. VA assumable loan option available with 2.875%. Nestled in a cul-de-sac and beyond a long private driveway this exquisite 3 bedroom 2 full bathroom single story residence epitomizes contemporary living on one of the largest pool size lots within the recently developed Talavera Community. Upon entry, the spacious layout and ample natural light offers a welcoming ambiance. Thoughtfully appointed kitchen features a large kitchen island with granite slab countertops, spacious farm style Kohler under mount sink, stainless steel appliances with wifi technology, plenty of storage and elegant flooring throughout. Retreat to a primary suite of your dreams with a pre wired ceiling fan, spacious walk-in closet and ensuite with walk in shower, dual vanity with cultured marble countertop and Moen faucets. Spacious Laundry room includes full size washer and dryer. The interior has been meticulously upgraded with each element intentionally curated to cultivate a seamless living space with additional smart technology that includes Kwikset SmartKey entry hardware, smart thermostat, a ring doorbell and 9 panel SunPower solar system. The sizable front yard boasts both visual appeal and practicality, designed for minimal upkeep, granting you a picturesque outdoor area without the burden of constant maintenance. Transitioning to the backyard reveals a blank canvas for your personalized sanctuary. Whether you envision a serene lounging spot by a pool or a dynamic outdoor haven, the possibilities are boundless, limited only by your creativity. Take in breathtaking views of the local hills as you make your way along walking trails towards the community park conveniently located within the well planned community with low HOA. Conveniently located close to Vineyard Freeway Center with a brand new Costco, grocery stores, restaurants, coffee shops and much more.
$299,900
23255 Gunther Road Menifee, CA 92585
- Type:
- Mobile Home
- Sq.Ft.:
- 1,440
- Status:
- NEW LISTING
- Beds:
- 2
- Lot size:
- 1.84 Acres
- Year built:
- 1973
- Baths:
- 2.00
- MLS#:
- SW24082492
ADDITIONAL INFORMATION
Discover serenity atop this picturesque 1.84 acre hillside retreat, offering breathtaking vistas of the valley and occasional views of Canyon Lake on clear days. Situated just minutes from the 215 fwy this property combines rural tranquility with urban accessibility. Ideal for visionary renovators, the 1973 mobile home presents a perfect fixer-upper opportunity, brimming with potential. Embrace the challenge to transform this residence into your dream abode, with a separate granny flat above for added flexibility or rental income. With all utilities already on site, including water, electricity & trash collection. Propane tank on property as well as septic system installed. Enjoy the convenience of nearby shopping amenities and schools while relishing the privacy and beauty of your hillside haven. Call for further information.
$625,000
26802 Matrix Court Menifee, CA 92585
- Type:
- Single Family
- Sq.Ft.:
- 2,409
- Status:
- NEW LISTING
- Beds:
- 5
- Lot size:
- 0.18 Acres
- Year built:
- 2002
- Baths:
- 3.00
- MLS#:
- SW24082000
ADDITIONAL INFORMATION
4 Bed 3 Bath 2,409 sqft 3-car Garage Pool Solar -- This stunning, Menifee 4-bed, 3-bath home offers the perfect blend of space, functionality, and modern upgrades. Encompassing 2,409 sqft on a large, pie-shaped lot, this property provides ample room for all your needs. One bedroom and one bathroom are conveniently located downstairs along with a formal living and dining area. Large family room is adjacent to recently remodeled kitchen, featuring shaker cabinets, butcher block counters and stainless appliances. Upstairs you'll find the primary suite featuring views of the pool, private bath with separate tub, shower and walk-in closet. The secondary bedrooms are all large in size. Three-car garage offers ample parking and storage for your vehicles and gear. Unwind in the spacious backyard complete with sparkling pool (new pool liner coming!), with plenty of space for kids and pets. This home has been recently renovated with beautiful new flooring throughout, upgraded countertops, fresh interior and exterior paint, ceiling fans, new baseboards throughout, and more. Easily accessible to freeways, shopping centers, and dining, this move-in ready gem is the perfect place to call home.
- Type:
- Single Family
- Sq.Ft.:
- 2,486
- Status:
- NEW LISTING
- Beds:
- 4
- Lot size:
- 0.16 Acres
- Year built:
- 2019
- Baths:
- 3.00
- MLS#:
- PTP2402323
ADDITIONAL INFORMATION
Nestled in a serene neighborhood, this beautiful home is located in the Master Planned Community of Heritage Lakes. Downstairs bedroom with walk in closet next to full bathroom perfect for guests. The heart of the home, the kitchen, features granite countertops with a large size kitchen island. Stainless steel appliances stand ready to aid in culinary adventures with double ovens and gas burner stove. Walk in pantry to ensure organization and functionality. Gas fireplace, ceiling fans, AC unit and quiet-cool whole house fan. Versatile loft space, ideal for use as a home office, entertainment area, or cozy reading nook. Separate laundry room with linen storage. Generous yard, perfect for hosting gatherings or simply enjoying the outdoors. Spacious two-car garage with electric charging connection, offering ample storage space for vehicles, outdoor gear, and more. With easy access to nearby parks, biking trails and a tranquil lake close by.
- Type:
- Single Family
- Sq.Ft.:
- 3,469
- Status:
- Active
- Beds:
- 5
- Lot size:
- 0.3 Acres
- Year built:
- 2007
- Baths:
- 3.00
- MLS#:
- CV24080672
ADDITIONAL INFORMATION
Can you say checks every box? This amazing resort style home in beautiful Heritage lakes has it all. 5 bedrooms and 3 baths for starters. Situated perfectly at the end of a cul de sac is walking distance to both Mesa View Elementary School and Heritage Park. At over 13,000 square feet it boasts one of the largest lots in all of Heritage Lakes. Perfect your jump shot on the private basketball court. Spend the day lounging in your new custom pool. In addition to all of the that there still is plenty of grass area and hardscape for entertaining. The kitchen features an oversized island, additional eating area and complete walls of cabinets for maximum storage. It also complete with stainless steel appliances and granite countertops. The upstairs features an oversized bonus room, large wash area with sink and lots of storage space as well as balcony space. The A/C units as well as the water heater have all been upgraded recently. With an extended and oversized family room and fresh paint and upgraded flooring throughout. Finally a 3 car garage and extended driveway provide ample parking for those summer parties.
- Type:
- Single Family
- Sq.Ft.:
- 2,543
- Status:
- Active
- Beds:
- 4
- Lot size:
- 0.17 Acres
- Year built:
- 2018
- Baths:
- 3.00
- MLS#:
- SW24079109
ADDITIONAL INFORMATION
Absolutely beautiful turnkey Heritage Lake home! Nestled on a quiet cul-de-sac, this home offers 4 bedroom, 3 full bath, plus a office/den. So much love was poured into making this home exceptional. Great curb appeal with artificial turf, large front patio and oversized driveway. Inside you will find upgraded laminate flooring throughout the first floor, downstairs bedroom and full bath, a office with a custom large wood sliding door and large family room with lots of windows.. The beautiful kitchen offers white cabinetry, granite counter tops, large island with bar seating, walk in pantry, butler pantry with custom built cabinets, built in desk (currently being used as a coffee bar) and all stainless steel appliances purchased in the last year. Upstairs you will find 3 additional rooms, including the primary suite with dual walk in closets, large primary bathroom, double sink vanity, walk in shower and separate tub. The 2 remaining rooms include a Jack in Jill bathroom. Upstairs laundry room with lots of storage and linen cabinets. The backyard is where you want to be spending all your time! Beautifully landscaped, with artificial turf, rose garden, vegetable & fruit garden in raised planter beds and drip system. Oversized alumawood patio cover, with built in lights, double fans and tv hookup. In addition both front yard and backyard all have a new drip system for your convenience. Just a short walk over to the lake! Heritage Lake offers a wonderful community for all. Enjoy the lake amenities, huge community pool, splash park for the littles, parks, clubhouse, community events and much more. Close to amazing schools, shopping, restaurants, hospitals and 215 fwy.
- Type:
- Single Family
- Sq.Ft.:
- 2,476
- Status:
- Active
- Beds:
- 4
- Lot size:
- 0.17 Acres
- Year built:
- 2017
- Baths:
- 2.00
- MLS#:
- IV24079368
ADDITIONAL INFORMATION
Welcome to a property that impeccably combines relaxation and functionality. The soothing, neutral color paint scheme offers a perfect canvas to reflect your personal style, while fresh interior painting gives the house a crisp, clean look. An exterior covered patio invites you to enjoy the tranquility of the surroundings. As you move indoors, the easily navigable floor plan leads you to a primary bathroom complete with double sinks for added convenience, helping your mornings run more smoothly. Indulge in the separate tub and shower, offering a spa-like feel for everyday luxury. The centralized kitchen boasts a functional and stylish island perfect for entertaining or preparing meals. The kitchen’s accent backsplash adds an elegant touch, only enhancing the charm of the home. Venturing outdoors again, a fenced in backyard offers the perfect setting for privacy. This home presents numerous places to unwind and appreciate a peaceful sanctuary.
- Type:
- Single Family
- Sq.Ft.:
- 2,045
- Status:
- Active
- Beds:
- 4
- Lot size:
- 0.15 Acres
- Year built:
- 2022
- Baths:
- 2.00
- MLS#:
- HD24077193
ADDITIONAL INFORMATION
Welcome to your new home in Menifee, CA! This contemporary 4-bedroom, 2-bathroom residence, built in 2022, offers modern elegance and comfort. Nestled in a vibrant community, this home boasts a spacious open floor plan, perfect for entertaining friends and family. The well-appointed kitchen features sleek countertops and ample cabinet space, making meal prep a breeze. Retreat to the tranquil master suite with its own en-suite bath, offering a serene oasis after a long day. Enjoy the convenience of a 2-car garage and the potential for outdoor fun in the expansive backyard. With a listing price of $599,900, this home presents an exceptional opportunity to live in style in Menifee. Don't miss out on making this your dream home!
$600,000
24747 Onyx Drive Menifee, CA 92585
- Type:
- Single Family
- Sq.Ft.:
- 2,204
- Status:
- Active
- Beds:
- 4
- Lot size:
- 0.17 Acres
- Year built:
- 2018
- Baths:
- 2.00
- MLS#:
- IV24077608
ADDITIONAL INFORMATION
Prime location, highly upgraded and meticulously maintained by the original owners. Popular single story floorplan with giant primary suite, open kitchen, and spacious guest rooms off the main hall. Newer flooring, updated interior, and nearly $50,000 recently spent on backyard hardscape and custom swim spa. Private rear yard with firepit area, shaded patio ideal for year round entertaining. Gourmet kitchen with oversized center island and walk in pantry option make this home a chefs dream. Upgraded primary suite walk in closet with built in storage and center island. Rare example of a commuter friendly location within the growing Menifee community of Pacific Melrose with very low HOA. 12 foot ceilings, open concept, neutral décor, and PAID OFF SOLAR. All of this along with professionally designed drought tolerant landscaping makes this home one of the best values on the market today.
$450,000
26658 China Drive Menifee, CA 92585
- Type:
- Single Family
- Sq.Ft.:
- 1,776
- Status:
- Active
- Beds:
- 3
- Lot size:
- 0.09 Acres
- Year built:
- 1997
- Baths:
- 2.00
- MLS#:
- SW24072346
ADDITIONAL INFORMATION
Join The Club! Here is your opportunity to live in the desirable gate-guarded, 55+ community of The Club. Enter a nice wide foyer with high ceilings. Well maintained 3 bedroom, 2 bath floorplan, ready to move right in! Light, bright and airy with an open floorplan design. Charming double sided fireplace from the family room through to the living/dining room. Chefs kitchen with loads of counter space and a pantry. Low maintenance yard with no rear neighbors. Just a short stroll to the amazing Clubhouse area with all the amenities; pool, spa, billiard room, tennis courts, gym, exercise room and so much more. There are even events for you to enjoy, so much to do for the active senior! Wonderful location near shopping, restaurants, medical, with easy freeway access. Within an hour of desert, mountain and beach locations. Not to mention Temecula Valley Wine Country. SELLER IS OFFERING A $10,000 TO BUYER, MAY BE USED TO COVER CLOSING COSTS OR TO BUY DOWN THE INTEREST RATE!!!
Open House:
Tuesday, 4/30 10:00-5:00PM
- Type:
- Single Family
- Sq.Ft.:
- 2,420
- Status:
- Active
- Beds:
- 4
- Lot size:
- 0.06 Acres
- Year built:
- 2024
- Baths:
- 3.00
- MLS#:
- CV24076519
ADDITIONAL INFORMATION
Introducing Plan 3 at The Village, where an inviting open-concept layout welcomes you home. This charming residence features a spacious great room, delightful dining area, and a well-equipped kitchen with flagstone stained shaker cabinets, Quartz countertops, and luxury vinyl plank flooring in the adjacent dining area. Downstairs, you'll find a generous secondary bedroom and a full hall bath for added convenience. Upstairs, discover two gracious secondary bedrooms—one boasting a walk-in closet—along with a full hall bath, an expansive loft, and a convenient laundry room. The second floor is completed by the lavish owner's suite, showcasing an expansive walk-in closet and an attached bath with dual vanities and a walk-in shower. As part of The Village community, you'll enjoy a range of amenities, including a community swimming pool, park areas with playground structure, pet stations, and more. Plus, common area and front yard landscaping are included for your convenience. Don't let this opportunity pass you by! Own a new two-story detached condo at The Village today. Contact us to learn more and schedule a tour.
Open House:
Tuesday, 4/30 10:00-5:00PM
- Type:
- Single Family
- Sq.Ft.:
- 2,220
- Status:
- Active
- Beds:
- 4
- Lot size:
- 0.06 Acres
- Year built:
- 2024
- Baths:
- 3.00
- MLS#:
- CV24076510
ADDITIONAL INFORMATION
Step into your dream home at The Village in Menifee! This stunning Plan 2 residence boasts 4 bedrooms, 3 bathrooms, and an inviting open-concept design tailored for contemporary living. On the main floor, a secluded bedroom with its own ensuite serves as a welcoming haven for guests. The gourmet kitchen is a culinary oasis, featuring exquisite Quartz Lyra countertops complemented by a tasteful Emser Catch Fawn Matte tile backsplash, all elegantly contrasted by sleek white shaker style cabinets. A walk-in pantry and a central island perfect for gatherings complete this culinary haven. Upstairs, a convenient laundry room adorned with Glacier White E-Stone countertops keeps things organized, while a versatile loft area offers space for both leisure and productivity. Two additional bedrooms, one featuring a generous walk-in closet, provide comfort and convenience. Retreat to the lavish owner's suite, complete with a spa-inspired bathroom adorned with Glacier White E-Stone countertops, and a generously-sized walk-in closet. Throughout the home, discover stylish and resilient flooring, with luxurious Shaw Elkview Crossing Sea Glass LVP flooring downstairs, in the baths, and laundry areas, and Shaw Harvest Tonal Owl carpeting in the bedrooms. Outside your door, The Village community awaits with its inviting amenities, including a sparkling pool, play areas, and pet stations. Enjoy the convenience of included common area and front yard landscaping, allowing you to fully immerse yourself in all that this vibrant community has to offer. Don't let this opportunity slip away – make The Village your home today!
Open House:
Tuesday, 4/30 11:00-5:00PM
- Type:
- Single Family
- Sq.Ft.:
- 2,021
- Status:
- Active
- Beds:
- 3
- Lot size:
- 0.06 Acres
- Year built:
- 2024
- Baths:
- 3.00
- MLS#:
- CV24076501
ADDITIONAL INFORMATION
Live in luxury at The Village in Menifee, CA—a stunning community with breathtaking views and abundant amenities. This two-story single-family home boasts an inviting open-concept layout, spacious great room, well-appointed kitchen, and generous secondary bedrooms. The lavish owner's suite includes a deluxe bath and roomy walk-in closet. Enjoy premium features like granite blanco leblon kitchen countertops, white shaker style cabinets, and more. Picture yourself relaxing by the community pool, playing at the park, or enjoy the sunny Socal weather in the city of Menifee. Don't miss out on this perfect home—contact us now to schedule a tour!
Open House:
Tuesday, 4/30 5:00-12:00AM
- Type:
- Single Family
- Sq.Ft.:
- 2,220
- Status:
- Active
- Beds:
- 4
- Lot size:
- 0.06 Acres
- Year built:
- 2024
- Baths:
- 3.00
- MLS#:
- CRCV24076510
ADDITIONAL INFORMATION
Step into your dream home at The Village in Menifee! This stunning Plan 2 residence boasts 4 bedrooms, 3 bathrooms, and an inviting open-concept design tailored for contemporary living. On the main floor, a secluded bedroom with its own ensuite serves as a welcoming haven for guests. The gourmet kitchen is a culinary oasis, featuring exquisite Quartz Lyra countertops complemented by a tasteful Emser Catch Fawn Matte tile backsplash, all elegantly contrasted by sleek white shaker style cabinets. A walk-in pantry and a central island perfect for gatherings complete this culinary haven. Upstairs, a convenient laundry room adorned with Glacier White E-Stone countertops keeps things organized, while a versatile loft area offers space for both leisure and productivity. Two additional bedrooms, one featuring a generous walk-in closet, provide comfort and convenience. Retreat to the lavish owner's suite, complete with a spa-inspired bathroom adorned with Glacier White E-Stone countertops, and a generously-sized walk-in closet. Throughout the home, discover stylish and resilient flooring, with luxurious Shaw Elkview Crossing Sea Glass LVP flooring downstairs, in the baths, and laundry areas, and Shaw Harvest Tonal Owl carpeting in the bedrooms. Outside your door, The Village community awa
Open House:
Tuesday, 4/30 5:00-12:00AM
- Type:
- Single Family
- Sq.Ft.:
- 2,420
- Status:
- Active
- Beds:
- 4
- Lot size:
- 0.06 Acres
- Year built:
- 2024
- Baths:
- 3.00
- MLS#:
- CRCV24076519
ADDITIONAL INFORMATION
Introducing Plan 3 at The Village, where an inviting open-concept layout welcomes you home. This charming residence features a spacious great room, delightful dining area, and a well-equipped kitchen with flagstone stained shaker cabinets, Quartz countertops, and luxury vinyl plank flooring in the adjacent dining area. Downstairs, you'll find a generous secondary bedroom and a full hall bath for added convenience. Upstairs, discover two gracious secondary bedrooms—one boasting a walk-in closet—along with a full hall bath, an expansive loft, and a convenient laundry room. The second floor is completed by the lavish owner's suite, showcasing an expansive walk-in closet and an attached bath with dual vanities and a walk-in shower. As part of The Village community, you'll enjoy a range of amenities, including a community swimming pool, park areas with playground structure, pet stations, and more. Plus, common area and front yard landscaping are included for your convenience. Don't let this opportunity pass you by! Own a new two-story detached condo at The Village today. Contact us to learn more and schedule a tour.
Open House:
Tuesday, 4/30 6:00-12:00AM
- Type:
- Single Family
- Sq.Ft.:
- 2,021
- Status:
- Active
- Beds:
- 3
- Lot size:
- 0.06 Acres
- Year built:
- 2024
- Baths:
- 2.00
- MLS#:
- CRCV24076501
ADDITIONAL INFORMATION
Live in luxury at The Village in Menifee, CA—a stunning community with breathtaking views and abundant amenities. This two-story single-family home boasts an inviting open-concept layout, spacious great room, well-appointed kitchen, and generous secondary bedrooms. The lavish owner's suite includes a deluxe bath and roomy walk-in closet. Enjoy premium features like granite blanco leblon kitchen countertops, white shaker style cabinets, and more. Picture yourself relaxing by the community pool, playing at the park, or enjoy the sunny Socal weather in the city of Menifee. Don't miss out on this perfect home—contact us now to schedule a tour!
- Type:
- Single Family
- Sq.Ft.:
- 2,129
- Status:
- Active
- Beds:
- 4
- Lot size:
- 0.19 Acres
- Year built:
- 2020
- Baths:
- 2.00
- MLS#:
- IV24076103
ADDITIONAL INFORMATION
Welcome to this stunning single-story residence nestled in the prestigious Trailhead at Remington Place, meticulously crafted by Lennar in 2020. Boasting a host of desirable features, including a fully paid-off solar system, RV parking with complete hookups, and an inviting above-ground spa, this "smart" home epitomizes modern comfort and convenience. Upon arrival, the home's charming curb appeal and expansive driveway, complemented by gated RV parking, set the stage for a warm welcome. Step through the elegant glass front door, inviting natural light to grace the entryway, and discover a spacious great room adorned with wood-style plank tile flooring throughout. The heart of the home is the well-appointed kitchen, showcasing a sizable center island, subway tile backsplash, granite countertops, pristine white cabinetry, and stainless steel appliances including a double oven. Anchored by a cozy fireplace adorned with built-in shelving, the great room offers ample space for dining and seamless flow for entertaining. Outdoor enthusiasts will delight in the covered patio with lights and a fan, providing a tranquil retreat for al fresco dining and relaxation. Enhanced by tasteful lighting and meticulous landscaping including fruit trees, the backyard oasis features a sheltered spa, nestled within a charming pergola, perfect for unwinding amidst the serene surroundings. Retreat to the spacious primary bedroom suite, thoughtfully secluded from the additional bedrooms. Here, indulge in the luxurious ensuite bathroom, boasting dual sinks, a soaking tub, and a walk-in shower, accompanied by a generous walk-in closet. Three guest bedrooms, situated near a conveniently appointed bathroom with dual sinks and a laundry room that is plumbed for another refrigerator with ice maker, complete the home's comfortable layout. Embraced by fully paid-off solar panels and adorned with a soothing neutral color palette, this nearly new residence has been lovingly maintained, offering a turnkey opportunity for its discerning new owner. The home is conveniently located near a lovely park and walking trails for your enjoyment.
- Type:
- Single Family
- Sq.Ft.:
- 3,044
- Status:
- Active
- Beds:
- 4
- Lot size:
- 0.19 Acres
- Year built:
- 2008
- Baths:
- 4.00
- MLS#:
- ML81961400
ADDITIONAL INFORMATION
Explore this beautiful 3044 sqft home in sought-after Heritage Lake. Enjoy community amenities like trails, parks, a lake, and clubhouse. Inside, discover high ceilings, premium finishes, and including plantation shutters, granite countertops, and crown molding. A guest suite downstairs offers flexibility, while the kitchen boasts stainless steel appliances. Upstairs, find a laundry room, the bedrooms, and a primary suite with a soaking tub. Outside, a spacious lot beckons with potential for an ADU. With a tandem 3-car garage, this home is perfect for a large family.
$719,900
28384 Abbey Lane Menifee, CA 92585
- Type:
- Single Family
- Sq.Ft.:
- 3,107
- Status:
- Active
- Beds:
- 5
- Lot size:
- 0.15 Acres
- Year built:
- 2022
- Baths:
- 3.00
- MLS#:
- ND24080562
ADDITIONAL INFORMATION
Welcome to your dream home in the coveted Shadow Mountain community of Menifee! This stunning residence boasts 3107 SQFT of living space, featuring 5 bedrooms and 3 bathrooms. Step inside to discover the allure of 9-foot ceilings, luxury vinyl plank flooring, and oversized bedrooms throughout, including an in-law suite on the first floor. The heart of the home is a chef’s delight, with a gorgeous kitchen adorned with two toned quartz countertops, soft-close cabinets and drawers, double oven, and a convenient walk-in pantry. Upstairs, you’re greeted by a giant loft serving as a second living room, perfect for relaxation or entertainment. Surround sound speakers throughout the entire house enhance your living experience. Outside, the backyard oasis beckons with high-quality turf atop decomposed granite, ensuring maximum drainage and minimal maintenance. The home has PAID solar panels with top tier equipment including an EV Charging station in the garage. But the real highlight? Permanent exterior holiday lights that include any color sequence imaginable, allowing you to create the perfect ambiance for any occasion. This home has it all!
$625,000
27097 Lasso Way Menifee, CA 92585
- Type:
- Single Family
- Sq.Ft.:
- 1,906
- Status:
- Active
- Beds:
- 3
- Lot size:
- 0.17 Acres
- Year built:
- 2021
- Baths:
- 2.00
- MLS#:
- PW24074595
ADDITIONAL INFORMATION
A single story, on a corner lot, NO HOA, plus RV parking measuring at 77ft X 11ft....need we say more?! Welcome to 27097 Lasso Way in the city of Menifee. As you walk in you are greeted by a beautiful foyer. To the right is the large front room, perfect for a formal room, office, additional bedroom....sky's the limits to fit the next buyer's needs. Walk a little further and you'll see the large open floor plan. The kitchen is stunning with a massive island. The most impressive thing about this kitchen, very well may be the cabinet and counter space. The family room is huge and has a beautiful fireplace. The primary room is situated behind the family room. Its natural light adds to the "open-ness" feel this home exudes. The attached primary bath has dual sinks, a separate shower and tub and an INCREDIBLE walk in closet. There are 2 secondary rooms both of which are spacious and bright as well as a hall bathroom for the occupants of those 2 rooms, to share. The laundry room is off of the entrance to the garage with again, tons of storage space to meet all your storage needs. The backyard is where it's at!! The MASSIVE space for RV parking is incredible and helpful in reducing storage costs! The rest of the yard is huge, especially with it being a corner lot. The paid off solar is bound to help with those hot CA summers and the best news of all....this home is ready for its new homeowner!
- Type:
- Single Family
- Sq.Ft.:
- 974
- Status:
- Active
- Beds:
- 2
- Lot size:
- 0.08 Acres
- Year built:
- 1990
- Baths:
- 2.00
- MLS#:
- SW24071968
ADDITIONAL INFORMATION
CHARMING RETIREMENT HOME IN THE SOUGHT-AFTER 55+ COMMUNITY OF **CASA BLANCA VILLAS!!.** GREAT CURB APPEAL AND EASY TO MAINTAIN LANDSCAPING. LIGHT AND BRIGHT KITCHEN THAT HAS BEEN UPGRADED WITH QUARTZ COUNTERS, NEW STAINLESS SINK, NEW MICROWAVE, NEW PAINT, NEW TILE BACKSPLASH AND NEW RECESSED LIGHTING. NEWLY INSTALLED LUXURY VINYL LAMINATE FLOORING THROUGHOUT THE HOME!! THERE IS A NEW FAN IN THE DINING AREA OFF OF KITCHEN. THE BACKYARD IS A RELAXING SPACE WITH ROOM TO ENTERTAIN. BEAUTIFUL COVERED PATIO! SLIDING GLASS DOOR TO PATIO FROM EACH BEDROOM. CASA BLANCA VILLAS HAS A BEAUTIFUL CLUBHOUSE AND THE AMENITIES ARE NUMEROUS....POTLUCKS, BINGO, BUNKO, CARD GAMES, LOTS OF HOLIDAY ACTIVITIES AND AN **OLYMPIC SIZE POOL** WITH SPA!! ALSO AVAILABLE FOR YOUR ENJOYMENT ARE TENNIS COURTS, BBQ AREAS, BILLIARD ROOM, EXERCISE ROOM, SHUFFLEBOARD AND MORE! DON'T MISS THIS GREAT OPPORTUNITY!!
- Type:
- Single Family
- Sq.Ft.:
- 3,486
- Status:
- Active
- Beds:
- 5
- Lot size:
- 0.2 Acres
- Year built:
- 2005
- Baths:
- 3.00
- MLS#:
- SW24070570
ADDITIONAL INFORMATION
RARE LAKE-FRONT HERITAGE LAKE PROPERTY! Stunning mountain and LAKE VIEWS will draw you in, but once you see the impressive property and the resort-like community, you'll want to stay and call it your forever home! This 5 bedroom, 4 bathroom executive home presents a beautifully designed floor plan perfect for hosting gatherings and creating cherished family memories. With 3,486 square feet of living space, you'll experience all of the comforts of a modern home...A formal entry leading to the open concept kitchen and family room with a gas fireplace, a chef's kitchen complete with a double oven and a gas cooktop, floor to ceiling pantry/storage cabinets, a downstairs bedroom and bathroom, spacious bedrooms upstairs with panoramic views of the lake from each bedroom overlooking the backyard, and a spacious four car tandem garage. UPGRADES INCLUDE: Fresh interior paint throughout, new carpet in the bedrooms, newer dishwasher. AMENITIES: The Heritage Lake Community offers a wide range of amenities for residents, including access to a picturesque 25 acre lake ideal for catch and release fishing, a banquet hall that can be rented for special occasions, landscaped walking and bicycle paths around the lake, and two junior Olympic size swimming pools. Families can also enjoy a splash park designed for children along with the Sports Complex and multiple community parks, all within walking distance. These amenities contribute to a vibrant atmosphere, supported by a monthly HOA of only $76.50. This property is conveniently located close to shoppings, dining, schools, and access to the I-215 freeway. Lake front properties are rare and this one is incredibly special!
- Type:
- Single Family
- Sq.Ft.:
- 1,848
- Status:
- Active
- Beds:
- 4
- Lot size:
- 0.86 Acres
- Year built:
- 1987
- Baths:
- 2.00
- MLS#:
- IV24049586
ADDITIONAL INFORMATION
Great opportunity to live in, invest or retired! Duplex Mobile homes. Front unit 4BR/ 2BA and Back Unit ...on a huge lot. Close to 215 Freeway access and shopping centers. Seller is very motivated to sell.
- Type:
- Single Family
- Sq.Ft.:
- 1,116
- Status:
- Active
- Beds:
- 2
- Lot size:
- 0.09 Acres
- Year built:
- 1990
- Baths:
- 2.00
- MLS#:
- SW24068171
ADDITIONAL INFORMATION
Beautiful Single Story in the Active 55+ Community of "Casa Blanca Villas". This home is located on one of the most quiet and well maintained streets with a low maintenance, and well maintained, front and backyard. Fantastic Retirement Home for All Activity Levels. Enter into the light and bright spacious living/dining area with vaulted ceilings and large 18" marble tile throughout. The kitchen has lots of spacious tile counter tops with a small breakfast bar. The kitchen refrigerator is included. There is a quaint dining area with ceiling fan and a large great room for relaxing. The slider off the living room leads outside to the cozy and quiet backyard with a covered patio for shade and relaxation. Off the dining area is the primary bedroom spacious in size and includes an en-suite full bathroom, ceiling fan and double mirrored closed doors. The 2nd bedroom is also good size with mirrored closet doors, a ceiling fan and an adjacent full size bathroom in the hallway. The Laundry area is in the 2 car garage with direct access into the home. "Casa Blanca Villas HOA" has an abundance of amenities including: A clubhouse with a gym, billiards room, Olympic size pool and spa, tennis courts, BBQ areas, shuffleboard and putting green. Low property taxes and special assessments, and low HOA. The perfect paradise!

Sun City Real Estate
The median home value in Sun City, CA is $365,800. This is lower than the county median home value of $386,200. The national median home value is $219,700. The average price of homes sold in Sun City, CA is $365,800. Approximately 69.68% of Sun City homes are owned, compared to 24.08% rented, while 6.24% are vacant. Sun City real estate listings include condos, townhomes, and single family homes for sale. Commercial properties are also available. If you see a property you’re interested in, contact a Sun City real estate agent to arrange a tour today!
Sun City, California 92585 has a population of 43,410. Sun City 92585 is less family-centric than the surrounding county with 33.51% of the households containing married families with children. The county average for households married with children is 36.51%.
The median household income in Sun City, California 92585 is $60,808. The median household income for the surrounding county is $60,807 compared to the national median of $57,652. The median age of people living in Sun City 92585 is 37.9 years.
Sun City Weather
The average high temperature in July is 99.5 degrees, with an average low temperature in January of 35.1 degrees. The average rainfall is approximately 13.6 inches per year, with 0 inches of snow per year.
