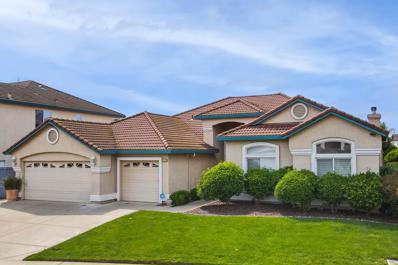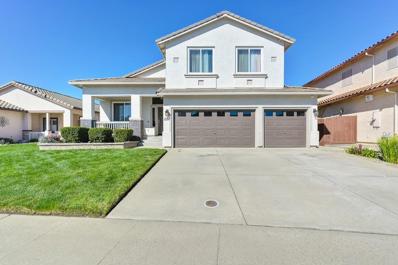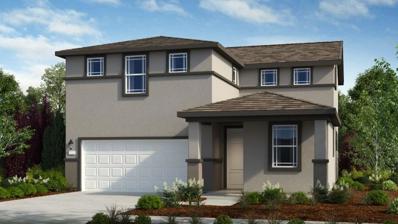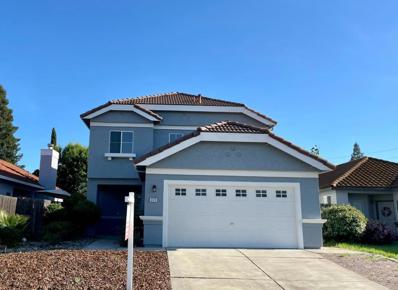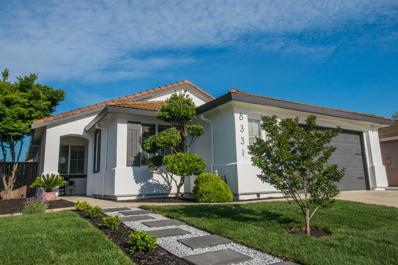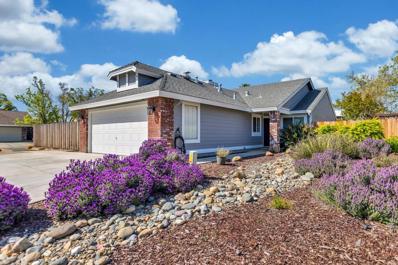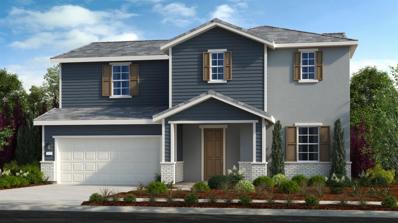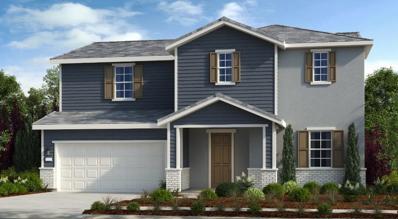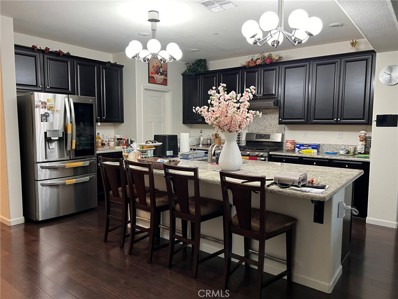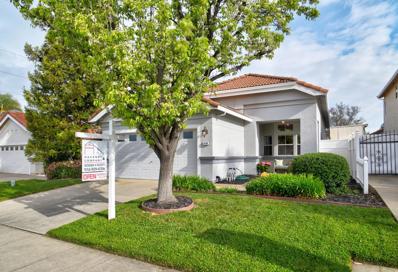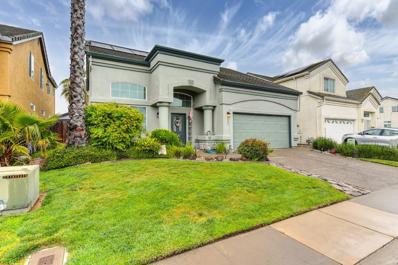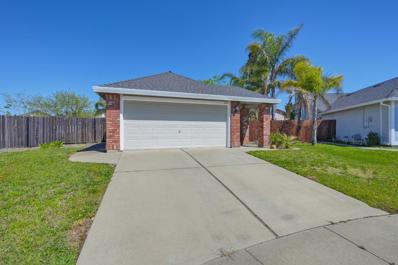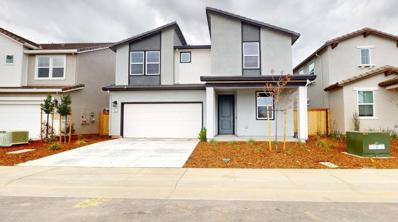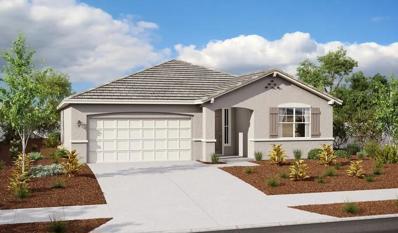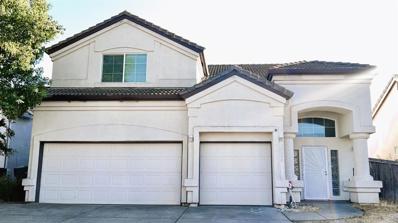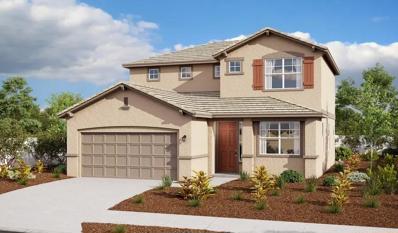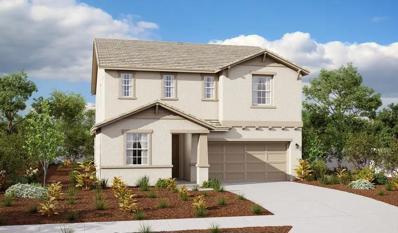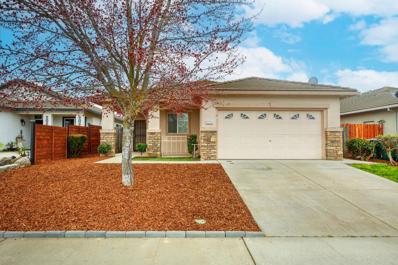Sacramento CA Homes for Sale
- Type:
- Other
- Sq.Ft.:
- 2,441
- Status:
- NEW LISTING
- Beds:
- 4
- Lot size:
- 0.08 Acres
- Year built:
- 2016
- Baths:
- 3.00
- MLS#:
- 224043250
- Subdivision:
- Grammercy
ADDITIONAL INFORMATION
Welcome to 8359 Brooklyn Road. This beautiful home has a spacious 4-bedroom, 3-bathroom layout, exuding comfort and style from the moment you step inside. The open-concept floorplan seamlessly connects the living, dining, and kitchen areas, creating an inviting space for both everyday living and entertaining guests. The chef-inspired kitchen is a culinary delight, featuring sleek granite countertops, stainless steel appliances, ample cabinet space, and a convenient center island perfect for meal prep. Adjacent to the kitchen, the sunlit dining area offers the ideal setting for enjoying delicious meals with loved ones. Retreat to the luxurious primary suite, complete with a large walk-in closet and a spa-like ensuite bathroom, featuring dual vanities and spacious shower. Two additional well-appointed bedrooms provide comfortable accommodations for family members or guests. Low maintenance landscaping and automatic sprinklers make property upkeep a breeze. This home has great curb appeal and is conveniently located near top schools, parks, shopping, dining, and major commuter routes!
- Type:
- Other
- Sq.Ft.:
- 3,052
- Status:
- NEW LISTING
- Beds:
- 4
- Lot size:
- 0.19 Acres
- Year built:
- 2002
- Baths:
- 3.00
- MLS#:
- 224037338
- Subdivision:
- Silver Legends
ADDITIONAL INFORMATION
Beautiful U.S. Homes Roosevelt model on .19ac. lot. Fabulous park like rear yard landscaping w/multiple stamped concrete patios, waterfall, firepit and custom Durawood trellis patio cover. Lots of trees & greenery & raised planter areas. Inside tastefully decorated interior w/plantation shutters, wood flooring in living areas and bedrooms, upgraded tile flooring in hallways, bathrooms and laundry room. multiple ceiling fans and dual zone HVAC. Recently updated kitchen, with breakfast bar island, breakfast nook, pantry, quartz counters, raised panel painted cabinetry, updated pendant lighting, brushed brass hardware, stainless appliances including 5 burner gas cooktop, double oven, dishwasher and countertop microwave . Kitchen overlooks a large family room with gas log fireplace with stone hearth and a lighted ceiling fan. Oversized master suite with stepped ceiling, lighted ceiling fan, sitting area, french doors to rear patio, walk-in closet and wall closet. Great master bath with double sink vanity, painted cabinetry, updated lighting and hardware, large jetted tub and separate large shower. Large bedrooms including one bedroom w/an ensuite hall bath w/double sink vanity and shower over tub. This one is truly ready for move-in and priced for a quick sale. Act fast!
- Type:
- Other
- Sq.Ft.:
- 2,173
- Status:
- NEW LISTING
- Beds:
- 4
- Lot size:
- 0.12 Acres
- Year built:
- 1999
- Baths:
- 3.00
- MLS#:
- 224042272
ADDITIONAL INFORMATION
Step into perfection at 9449 Hanbury, where modern elegance meets comfort and style. This fully updated turnkey 4 bed, 2.5 bath home boasts a tastefully designed living space with tall ceilings, high end finishes and thoughtful updates around every corner. The heart of the home is the gourmet kitchen, complete with granite countertops and beautiful cabinetry. Entertain guests effortlessly in the open concept layout with seamless transition to the living room, dining room and cozy den. The real showstopper is the entertainers backyard! Whether you're hosting a summer bbq or enjoying a quiet evening under the stars, this backyard has all you could dream up with covered pavilion, outdoor fireplace and plenty of space for outdoor dining. The coveted 3 car garage and beautiful landscape are the cherry on top! Move fast before this beauty is gone!
- Type:
- Other
- Sq.Ft.:
- 1,362
- Status:
- NEW LISTING
- Beds:
- 3
- Lot size:
- 0.13 Acres
- Year built:
- 1992
- Baths:
- 2.00
- MLS#:
- 224042007
ADDITIONAL INFORMATION
Welcome to your dream starter home! Nestled in a serene and picturesque neighborhood, this charming abode offers the perfect blend of comfort, convenience, and tranquility. Boasting three cozy bedrooms and two well-appointed baths, it's an ideal haven for first-time buyers eager to settle into a place they can truly call their own.
- Type:
- Other
- Sq.Ft.:
- 2,002
- Status:
- NEW LISTING
- Beds:
- 4
- Lot size:
- 0.1 Acres
- Year built:
- 2024
- Baths:
- 3.00
- MLS#:
- 224042534
- Subdivision:
- Oakbridge At Wildhawk North
ADDITIONAL INFORMATION
MLS#224042534 January 2025 Completion! The Mae floor plan in Oakbridge at Wildhawk North, spanning two stories, embodies an open-concept design, radiating vibrancy and inspiration drawn from life's cherished moments. Enter through the welcoming foyer, seamlessly transitioning into the chef-inspired kitchen, expansive great room, and elegant dining area. Convenience meets versatility with the addition of a first-floor studyideal for stylish remote work setups or crafting endeavors. Boasting 4 bedrooms and 3 baths, this charming abode includes a primary suite that serves as a luxurious private sanctuary, complete with dual vanities and a spacious walk-in closet. Complementing this thoughtful layout is a 2-car garage, rounding out the perfect home package. Structural options include: bedroom 4 and bath 3 in lieu of study. Design options include: Buy can choose design selections. *Up to 1% of total purchase price towards closing costs incentive offer. Additional eligibility and limited time restrictions apply.
- Type:
- Other
- Sq.Ft.:
- 2,647
- Status:
- NEW LISTING
- Beds:
- 5
- Lot size:
- 0.14 Acres
- Year built:
- 2007
- Baths:
- 3.00
- MLS#:
- 224040085
ADDITIONAL INFORMATION
TONS of upgrades in the home. Great Neighborhood. Beautiful 5-bedroom home with Full 3 baths. 1 Den, 1 bedroom and full bath downstairs. Close to everything- schools, parks and shopping centers. Elk Grove school district schools. New luxury style, fully renovated bathrooms. Low maintenance backyard/outdoor is accentuated with dedicate space, enhances the home's entertainment potential. Don't miss out this opportunity to own this exquisite home.
Open House:
Sunday, 4/28 11:00-1:00PM
- Type:
- Single Family
- Sq.Ft.:
- 1,765
- Status:
- NEW LISTING
- Beds:
- 4
- Lot size:
- 0.11 Acres
- Year built:
- 1993
- Baths:
- 3.00
- MLS#:
- ML81962651
ADDITIONAL INFORMATION
This charming, 2-level, recently remodeled 4-bedroom, 3-bath home is situated on a nice, quiet street and leads into a cul-de-sac. The spacious, high vaulted ceiling family room provides ample natural light, making it the perfect place for entertaining guests or gathering with family members. The kitchen has new cabinets, tiles, quartz counters, and ample cooking space. There is one bedroom downstairs, which can be turned into an office. New carpet upstairs and bathrooms. New kitchen appliances and water heater. Walking distance to T.R. Smedberg Middle School and Sheldon High School. Proximity to a park, perfect for strolls or park activities with your kids. Must See!!!
- Type:
- Other
- Sq.Ft.:
- 929
- Status:
- NEW LISTING
- Beds:
- 5
- Lot size:
- 5 Acres
- Year built:
- 1950
- Baths:
- 2.00
- MLS#:
- 224040533
ADDITIONAL INFORMATION
Discover a rare gem at 6541 Hedge Ave, Sacramentoperfect for investors and business owners. This property features two houses on expansive acreage. The description square footage is for only 1 house. The first house offers 3 beds, 1 bath, and a garage, while the second boasts 2 beds and a bath. Both homes have been fully remodeled. With two shop bays featuring 18-foot roll-up doors and a concrete tower office trailer, there's ample space for industrial activities. RV access and storage add convenience. Zoned Industrial Reserve Zone, it's ideal for truck parking and industrial uses, with potential for up to 20 units. Neighboring property owners are collaborating on rezoning efforts, making this a prime investment opportunity. Buyer to verify all information.
Open House:
Sunday, 4/28 11:00-3:00PM
- Type:
- Other
- Sq.Ft.:
- 1,543
- Status:
- NEW LISTING
- Beds:
- 3
- Lot size:
- 0.14 Acres
- Year built:
- 2003
- Baths:
- 2.00
- MLS#:
- 224037360
ADDITIONAL INFORMATION
Home designers paradise!! This stylishly updated home is perfect for a first time buyer or a small family. Nearly every room in this home has been updated. Walk through the front door into a bright and open floor plan. Formal dining room feature wainscoting. Gather in the kitchen around the large center island. Spend summer evenings in a backyard that is set up for relaxation and entertainment. Landscaping includes citrus trees that fill the air with beautiful spring fragrances. Walking distance to the high school. Minutes away from shopping. Do not miss out on this opportunity!
- Type:
- Other
- Sq.Ft.:
- 1,640
- Status:
- Active
- Beds:
- 3
- Lot size:
- 0.15 Acres
- Year built:
- 2021
- Baths:
- 3.00
- MLS#:
- 224037521
- Subdivision:
- Ogden Ranch
ADDITIONAL INFORMATION
Gorgeous 3-year-old residence nestled within the secure confines of the Ogden Ranch gated community. This ready-to-move-in abode boasts 3 generous bedrooms and 2.5 baths on a coveted corner lot offering privacy. The inviting open kitchen showcases granite countertops, a central island, ample pantry space, stainless steel appliances, and abundant storage. Seamlessly connected to the spacious family room, this kitchen facilitates effortless entertaining for large gatherings. Ascend upstairs to discover a second family room, the primary suite, and two additional guest bedrooms. The primary suite impresses with a sizable walk-in closet and dual sinks. Positioned on a prime corner lot, the property even offers potential RV parking.
$1,599,000
9494 Florin Road Road Sacramento, CA 95829
- Type:
- Other
- Sq.Ft.:
- 2,518
- Status:
- Active
- Beds:
- 4
- Lot size:
- 10 Acres
- Year built:
- 2003
- Baths:
- 2.00
- MLS#:
- 224037995
ADDITIONAL INFORMATION
Calling all developers or someone that wants space for their toys and animals. This is great 10 acre parcel in the path of future development. This is a clean parcel with no known environmental issues and has an expired 58 unit subdivision map. Seller is willing to carry with the right offer.
- Type:
- Other
- Sq.Ft.:
- 1,160
- Status:
- Active
- Beds:
- 3
- Lot size:
- 0.23 Acres
- Year built:
- 1989
- Baths:
- 2.00
- MLS#:
- 224037896
ADDITIONAL INFORMATION
Pride of ownership shines in this charming 3 bedroom/2 bath single story home. The extra large lot lends itself to a myriad of entertainment options, including dedicated RV access. Notable upgrades include fully owned solar (2022), newer HVAC system including ductwork (2021) water heater replaced (2021), new windows & blinds (2020), whole house fan added (2022), and the interior and exterior has been freshly painted.
- Type:
- Other
- Sq.Ft.:
- 2,929
- Status:
- Active
- Beds:
- 5
- Lot size:
- 0.12 Acres
- Year built:
- 2024
- Baths:
- 3.00
- MLS#:
- 224037665
- Subdivision:
- Anchor At Wildhawk South
ADDITIONAL INFORMATION
MLS#224037665 January 2025 Completion! Discover the Zale at Wildhawk, an expansive residence spanning 2,921 square feet across two stories, complete with 5 bedrooms, 3 bathrooms, and a loft, all complemented by a 2-car garage. Upon entry, a bedroom with its own en-suite bathroom awaits to the right. Further inside, a spacious living area unfolds, encompassing a great room, dining space, and a kitchen featuring a sizable island. Journeying upstairs reveals three additional bedrooms alongside the generous primary suite, boasting its private bathroom with double sinks, a walk-in closet, and a shower. The upper level also accommodates a convenient laundry room and a generous loft area. Structural options include: optional 6th bedroom and private bath in place of a study. Buyers have the opportunity to select interior finishes at the design center. *Up to 1% of total purchase price towards closing costs incentive offer. Additional eligibility and limited time restrictions apply.
- Type:
- Other
- Sq.Ft.:
- 2,921
- Status:
- Active
- Beds:
- 6
- Lot size:
- 0.12 Acres
- Year built:
- 2024
- Baths:
- 3.00
- MLS#:
- 224037052
- Subdivision:
- Anchor At Wildhawk South
ADDITIONAL INFORMATION
MLS#224037052 December Completion! The Zale at Wildhawk offers an expansive 2921 sq ft, featuring 6 beds, 3 baths, and a loft, spread across 2 stories with a 2-car garage. Upon entry, to the right lies a bedroom with an en-suite bathroom. Further inside, a vast living area awaits, comprising a great room, dining space, and a kitchen with a sizable island. Ascending upstairs reveals 3 additional bedrooms alongside the spacious primary suite, boasting its private bathroom with double sinks, a walk-in closet, and a shower. The upper level also hosts a convenient laundry room and a generous loft area. Structural options include: optional 6th bedroom and private bath in lieu of study. Buyer can select interior finishes at design center.*Up to 1% of total purchase price towards closing costs incentive offer. Additional eligibility and limited time restrictions apply.
- Type:
- Single Family
- Sq.Ft.:
- 3,141
- Status:
- Active
- Beds:
- 5
- Lot size:
- 0.14 Acres
- Year built:
- 2016
- Baths:
- 4.00
- MLS#:
- PW24073488
ADDITIONAL INFORMATION
Cul de sac
Open House:
Sunday, 4/28 11:00-5:00PM
- Type:
- Other
- Sq.Ft.:
- 3,407
- Status:
- Active
- Beds:
- 4
- Lot size:
- 0.23 Acres
- Baths:
- 5.00
- MLS#:
- 224036009
- Subdivision:
- Sycamore Grove
ADDITIONAL INFORMATION
Welcome to the epitome of elegance and modern design at Fieldstone Communities' Sycamore Grove, presenting Plan Three. This masterpiece offers an expansive 3,407 sq ft of sophisticated living space, featuring 4 luxurious bedrooms and 4.5 opulent baths. Each bedroom promises an ensuite experience, ensuring privacy and comfort. The heart of this home is a versatile Zoom Room, perfect for remote work or learning, complemented by an airy loft that invites relaxation and creativity. Experience the seamless blend of indoor and outdoor living with the stunning California Room, ideal for al fresco dining and entertaining. Car enthusiasts will appreciate the 3-car split garage, providing ample space and organization. Eco-conscious living is at the forefront with integrated solar panels and an EV car charger, showcasing a commitment to sustainability. This home is a testament to modern luxury and eco-friendly design, awaiting to create unforgettable memories.
- Type:
- Other
- Sq.Ft.:
- 1,350
- Status:
- Active
- Beds:
- 3
- Lot size:
- 0.11 Acres
- Year built:
- 1993
- Baths:
- 2.00
- MLS#:
- 224027211
- Subdivision:
- Churchill Downs
ADDITIONAL INFORMATION
Move-in Ready in Churchill Downs! Lovingly maintained and recently updated by its original owner, this is a rare find. Tucked away in a quiet, sought-after neighborhood built by Elliot Homes steps away from top-rated schools, this meticulously cared for 3Bed/2Ba 1350sf single-story is ready for its next chapter. Fresh updates include new carpeting, new paint throughout, new SS kitchen appliances, new plumbing fixtures, new Hot H20 heater. With a serene ambiance, cozy brick fireplace, and in-kitchen dining w/vaulted ceilings, this functional layout offers both comfort and style. Enjoy the private wrap-around backyard with hardscape patio & mature Italian Cyprus trees w/masonry retaining wall. Convenient attached 2-car garage. Situated in EGUSD w/Fite Elementary, Smedberg Middle, Sheldon High School and Bradshaw Christian Schools all close by.
- Type:
- Other
- Sq.Ft.:
- 2,521
- Status:
- Active
- Beds:
- 4
- Lot size:
- 0.12 Acres
- Year built:
- 1997
- Baths:
- 3.00
- MLS#:
- 224032923
- Subdivision:
- Boulder Glen
ADDITIONAL INFORMATION
Immerse yourself in modern living with this stunning home boasting 4 bedrooms & 2.5 baths. With an array of amenities & ample storage, this meticulously maintained residence is designed for lifelong enjoyment. Recent updates include a freshly painted exterior and upgraded pool equipment, enhancing the allure of the in-ground Geremia Pool & Spa. Revel in custom features like the Pebble Finish, water purification system, and solar heating. Outdoor entertaining is a breeze with the deluxe kitchen showcasing a commercial-grade BBQ. Inside, discover granite, marble, and carpet flooring, washed maple cabinets, and luxurious touches throughout. The master bedroom features a serene retreat, spacious bathroom, & walk-in closet. Additional highlights include two gas fireplaces, built-in hutches in the dining room, and a spacious bonus/family room. Enjoy Whirlpool appliances, a pantry, and a trash compactor. Other amenities include a wet bar, alarm system, and energy-efficient smart fan. Plumbed for a central vacuum system and equipped with automatic sprinklers, sky lights, and indoor laundry. Benefit from a huge two walk-in attic storage areas and a finished 2-car garage with cabinets. Complete with a tile roof, this home is ideally situated near parks, schools, shopping, and in a court!
- Type:
- Other
- Sq.Ft.:
- 1,284
- Status:
- Active
- Beds:
- 3
- Lot size:
- 0.16 Acres
- Year built:
- 1990
- Baths:
- 2.00
- MLS#:
- 224032304
ADDITIONAL INFORMATION
Don't miss this opportunity to purchase this hidden gem located in Churchill Downs subdivision. This single story 3 bedroom / 2 bath home is situated at the end of court. It has an oversized backyard which includes a built-in pool for spending time with your family, or friends. The spacious kitchen flows into the family room which is highlighted by the laminated wide plank wood flooring. The primary bedroom offers private access to the backyard and swimming pool. This home is close to schools, parks, as well as the Pat O'Brien Community Center. Please take time to view this beautiful home.
- Type:
- Other
- Sq.Ft.:
- 2,248
- Status:
- Active
- Beds:
- 4
- Lot size:
- 0.08 Acres
- Year built:
- 2024
- Baths:
- 3.00
- MLS#:
- 224031905
- Subdivision:
- Oakbridge At Wildhalk North
ADDITIONAL INFORMATION
New construction! Built in 2024! No waitlist! No HOA! This stunning and immaculate 4-bedroom, 3-bathroom plus loft is located in Oakbridge at Wildhawk North Community. Ready for a quick Move-in. The laundry room is located upstairs for added convenience. Kitchen complete with stainless steel appliances, backsplash, quartz countertops, walk-in pantry, kitchen island. Includes luxury LVP flooring, solar panels, smart thermostat. This could be your dream home!
- Type:
- Single Family
- Sq.Ft.:
- 1,886
- Status:
- Active
- Beds:
- 3
- Lot size:
- 0.12 Acres
- Year built:
- 2024
- Baths:
- 2.00
- MLS#:
- 224028658
ADDITIONAL INFORMATION
Explore this thoughtfully designed Chandler home, ready for quick move-in. Included features: a welcoming porch; a bedroom in lieu of a study; an open dining area; a well-appointed kitchen offering quartz countertops, stainless-steel appliances, a center island and a walk-in pantry; a spacious great room; a convenient laundry; a lavish primary suite showcasing an expansive walk-in closet and a private bath; a storage area; covered patio and a 2-car garage. This home also offers vinyl plank flooring and window coverings in select rooms. Tour today!
- Type:
- Other
- Sq.Ft.:
- 2,641
- Status:
- Active
- Beds:
- 5
- Lot size:
- 0.12 Acres
- Year built:
- 1998
- Baths:
- 3.00
- MLS#:
- 224025211
ADDITIONAL INFORMATION
Welcome to this impressive two-story home covering 2,641 square feet and featuring a charming three-car garage. With five bedrooms and three baths, this property offers both comfort and elegance. Its tiled roof adds to its appeal, and its convenient location near schools, parks, and shopping makes it a top choice in the neighborhood. Upstairs, you'll find a luxurious master suite with a spacious walk-in closet and a fireplace. The master bath is designed for relaxation with its deep, bubbling tub. On the main floor, there's a cozy living area perfect for relaxing by the fireplace. The dining area is spacious enough for hosting elegant dinner parties, and the family room, also with a fireplace, is ideal for family gatherings and game nights. Plus, there's a convenient walk-in pantry. This home offers both sophistication and comfort for a truly enjoyable living experience.
- Type:
- Single Family
- Sq.Ft.:
- 2,055
- Status:
- Active
- Beds:
- 4
- Lot size:
- 0.23 Acres
- Year built:
- 2024
- Baths:
- 3.00
- MLS#:
- 224024229
ADDITIONAL INFORMATION
The welcoming main floor of the Arnold plan boasts an airy layout that flows from a great room and a dining nook to an impressive kitchen with a center island. Personalize the kitchen with gourmet or deluxe features, or add an adjacent covered patio! You'll also find a study, a laundry and a powder room on the main floor. The owner's suite is upstairs, and offers a generous walk-in closet and a private bath. Two additional bedrooms and a bath complete the residence.
- Type:
- Single Family
- Sq.Ft.:
- 2,629
- Status:
- Active
- Beds:
- 5
- Lot size:
- 0.12 Acres
- Year built:
- 2024
- Baths:
- 3.00
- MLS#:
- 224024226
ADDITIONAL INFORMATION
This impressive home greets guests with an attractive covered porch. Inside, you'll find an open layout with a great room, a dining nook and a kitchen with a center island and a walk-in pantry. You'll also find a main floor bedroom and full bath. The second floor boasts a lavish primary suite with an oversized walk-in closet and a private bath, as well as three additional bedrooms and another bath. The laundry is also conveniently located upstairs, as is a versatile loft space.
- Type:
- Other
- Sq.Ft.:
- 1,577
- Status:
- Active
- Beds:
- 4
- Lot size:
- 0.12 Acres
- Year built:
- 2003
- Baths:
- 2.00
- MLS#:
- 224023968
ADDITIONAL INFORMATION
Come see this recently renovated 4 bedroom, 2 full bath charming home in the desirable Churchill Downs neighborhood! Excellent floorplan with separate living room and a large family/dining room combo. Freshly painted interior, brand-new laminate flooring and baseboards provide seamless transitions & continuity throughout every room. Updated kitchen has new quartz countertops, stainless-steel sink and appliances. Spacious Master suite with new double sinks, glass-enclosed tub/shower combo, walk-in closet, and rear sliding door access to the backyard perfect for relaxation. Bathrooms are updated with new quartz countertops and fixtures. Water-efficient landscaping and the HVAC system has also been recently replaced for year-round comfort and efficiency. Located within close proximity to a plethora of amenities, parks, and top-rated schools within the Elk Grove Unified School District. This turnkey home is READY TO MOVE-IN!
Barbara Lynn Simmons, CALBRE 637579, Xome Inc., CALBRE 1932600, barbara.simmons@xome.com, 844-400-XOME (9663), 2945 Townsgate Road, Suite 200, Westlake Village, CA 91361

Data maintained by MetroList® may not reflect all real estate activity in the market. All information has been provided by seller/other sources and has not been verified by broker. All measurements and all calculations of area (i.e., Sq Ft and Acreage) are approximate. All interested persons should independently verify the accuracy of all information. All real estate advertising placed by anyone through this service for real properties in the United States is subject to the US Federal Fair Housing Act of 1968, as amended, which makes it illegal to advertise "any preference, limitation or discrimination because of race, color, religion, sex, handicap, family status or national origin or an intention to make any such preference, limitation or discrimination." This service will not knowingly accept any advertisement for real estate which is in violation of the law. Our readers are hereby informed that all dwellings, under the jurisdiction of U.S. Federal regulations, advertised in this service are available on an equal opportunity basis. Terms of Use
Information being provided is for consumers' personal, non-commercial use and may not be used for any purpose other than to identify prospective properties consumers may be interested in purchasing. Information has not been verified, is not guaranteed, and is subject to change. Copyright 2024 Bay Area Real Estate Information Services, Inc. All rights reserved. Copyright 2024 Bay Area Real Estate Information Services, Inc. All rights reserved. |
Sacramento Real Estate
The median home value in Sacramento, CA is $384,100. This is higher than the county median home value of $356,500. The national median home value is $219,700. The average price of homes sold in Sacramento, CA is $384,100. Approximately 74.75% of Sacramento homes are owned, compared to 21.77% rented, while 3.48% are vacant. Sacramento real estate listings include condos, townhomes, and single family homes for sale. Commercial properties are also available. If you see a property you’re interested in, contact a Sacramento real estate agent to arrange a tour today!
Sacramento, California 95829 has a population of 27,585. Sacramento 95829 is more family-centric than the surrounding county with 41.28% of the households containing married families with children. The county average for households married with children is 32.97%.
The median household income in Sacramento, California 95829 is $83,313. The median household income for the surrounding county is $60,239 compared to the national median of $57,652. The median age of people living in Sacramento 95829 is 35.1 years.
Sacramento Weather
The average high temperature in July is 93.3 degrees, with an average low temperature in January of 40.7 degrees. The average rainfall is approximately 23.2 inches per year, with 0 inches of snow per year.

