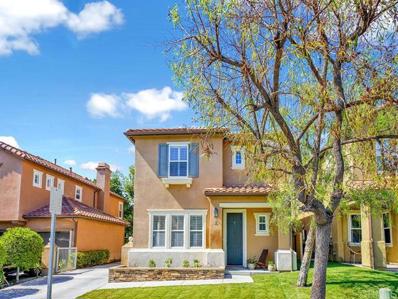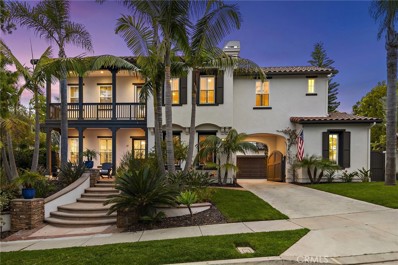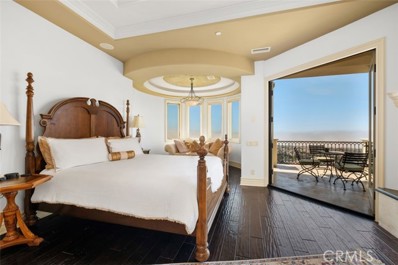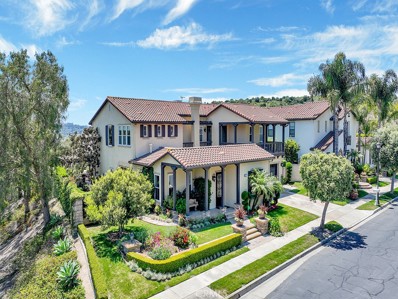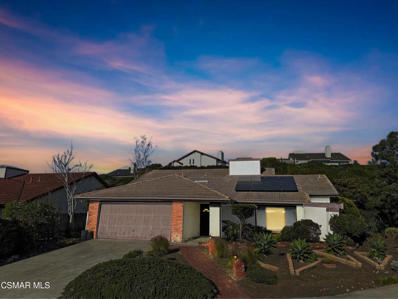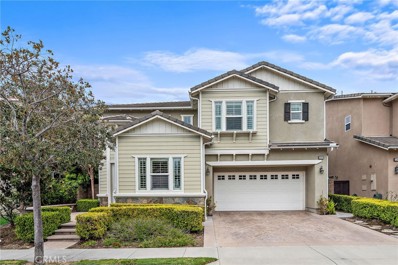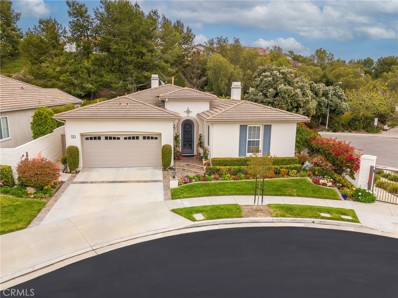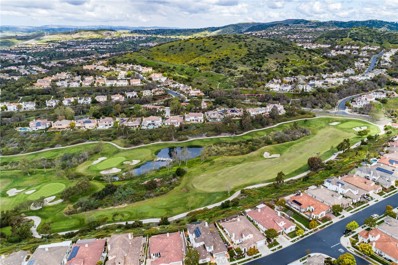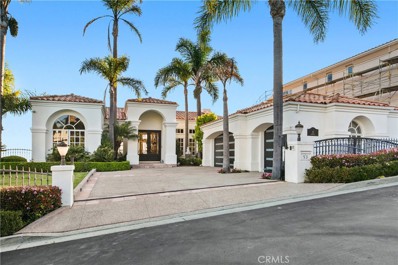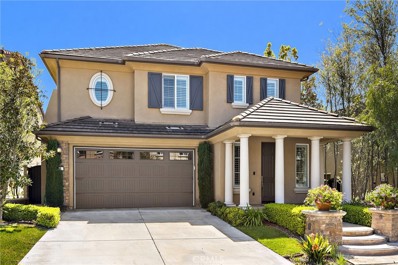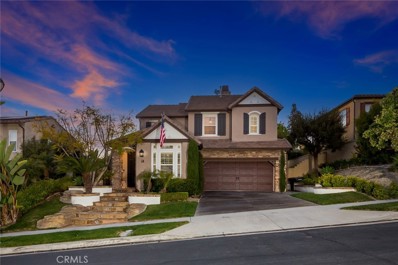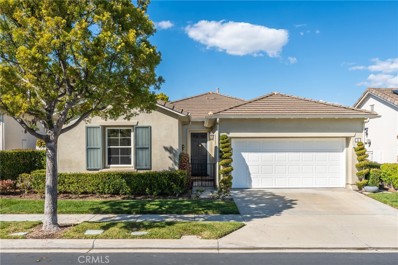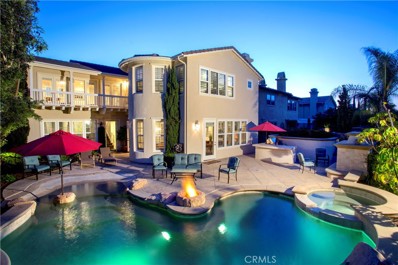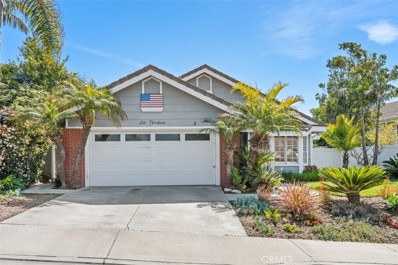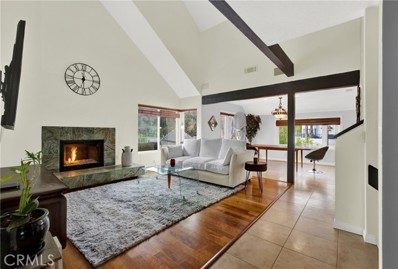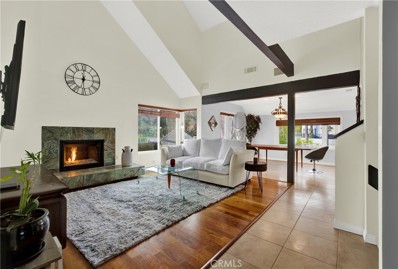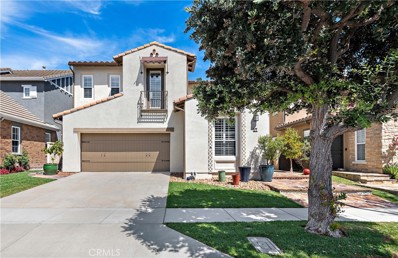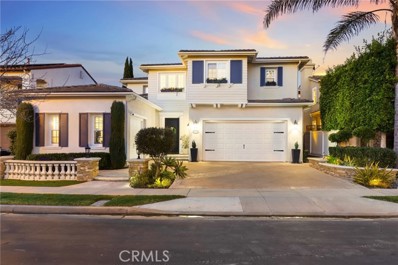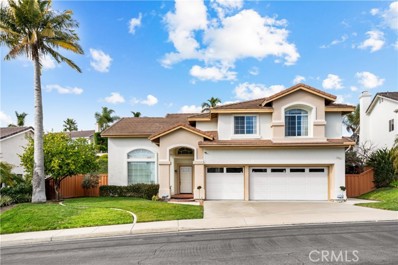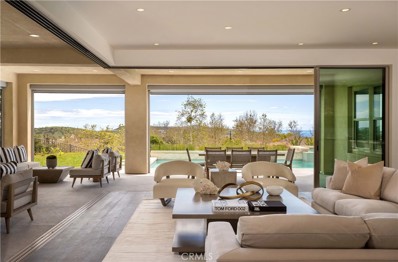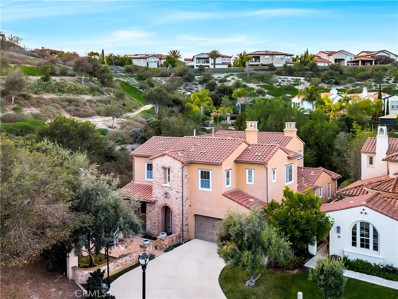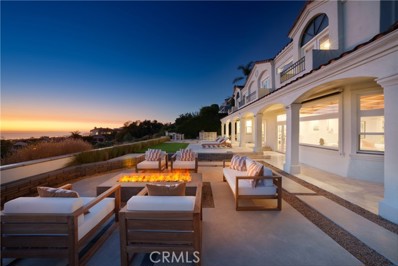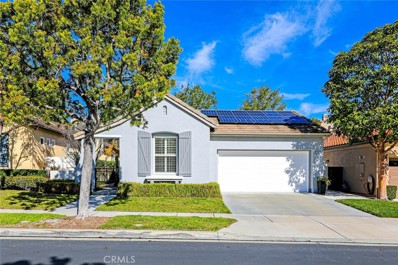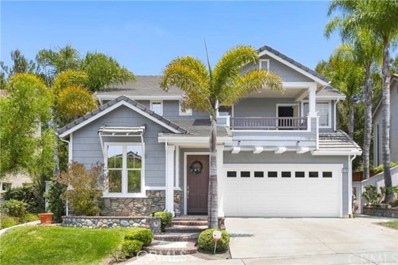San Clemente CA Homes for Sale
$1,450,000
6 Via Oviendo San Clemente, CA 92673
- Type:
- Single Family
- Sq.Ft.:
- 2,567
- Status:
- Active
- Beds:
- 3
- Lot size:
- 0.09 Acres
- Year built:
- 2003
- Baths:
- 2.00
- MLS#:
- CRNDP2403761
ADDITIONAL INFORMATION
Welcome to this stunning residence, offering a fresh take on contemporary living in the sought-after community of Talega that many dream of calling home. As you step inside, you're greeted by a bright and welcoming space, perfect for casual living and entertaining. The rich laminate flooring flows seamlessly throughout the home, leading you to the spacious kitchen and family room. Adorned with granite countertops, stainless steel appliances, and a large center island, the kitchen is a focal point for dining and gatherings. Large picture windows frame the family room and casual breakfast nook, complemented by a cozy fireplace and ample space to unwind. Upstairs, you'll find a desirable layout, featuring a generous master suite, two additional guest bedrooms, and a spacious family room offering endless possibilities for expansion. Enjoy the comfortable master suite with a bright and open master bath, complete with an oversized walk-in closet. The two guest bedrooms are thoughtfully positioned on the opposite side of the upstairs family room, providing privacy and separation. Outside, the lovely backyard offers an ideal setting for indoor/outdoor entertaining on warm summer evenings. The extended driveway provides ample parking space. Upgrades to the home include laminated wide-plan
- Type:
- Single Family
- Sq.Ft.:
- 4,715
- Status:
- Active
- Beds:
- 5
- Lot size:
- 0.33 Acres
- Year built:
- 2002
- Baths:
- 6.00
- MLS#:
- OC24085198
ADDITIONAL INFORMATION
Situated on a premier corner lot within Talega’s serene Montellano neighborhood, 41 Calle Vista del Sol offers a rare combination of sprawling living space & prime outdoor functionality. The Monterey style architecture, accentuated with lush landscaping, provides a warm & tranquil resort like feel. As you enter through the front door you are greeted with an upgraded interior that reflects charm & sophistication, ample light and high ceilings. Large bi-folding doors open up to the oversized entertainers backyard, seamlessly connecting the comforts of home to the beauty and privacy of the outdoors. The grounds of the property sprawl over 14,000sq/ft making it one of the most coveted lots in all of Montellano. The private driveway feeds into a fully fenced courtyard including a separate two car and single car garage allowing ample parking and storage. The enclosed courtyard can act as a secondary entertainment hub to accommodate large gatherings. This 4,715sqft home offers interior living space in volume. Each of the five bedrooms have their own ensuite bathroom, ensuring family & guests are provided with comfort & privacy. With warm summer nights just around the corner, 41 Calle Vista del Sol is ready to host. Fire up the grill & lay by the pool; it’s time to relax & unwind.
$5,488,000
10 Cresta Del Sol San Clemente, CA 92673
- Type:
- Single Family
- Sq.Ft.:
- 5,807
- Status:
- Active
- Beds:
- 6
- Lot size:
- 0.25 Acres
- Year built:
- 2006
- Baths:
- 6.00
- MLS#:
- CROC24085935
ADDITIONAL INFORMATION
OPEN HOUSE GUESTS MUST call Jerry to be REGISTERED WITH THE GUARD or arrive with your agent. Located on a lot that is arguably, one of the most well-positioned in all Sea Pointe Estates allowing for panoramic ocean views and complete privacy! Enjoy endless ocean views stretching from north of Dana Point Harbor, across to Catalina, to San Diego and beyond in the south! With no neighbors behind, nor across the street in front, and even the neighboring houses on both sides, a completely private oasis has been created for your backyard enjoyment! As soon as your guests are welcomed at your front door, their eyes are drawn immediately out of the rear of the house to the blue Pacific! As they enter the grand two-story foyer they will be amazed by the lighted and faux copper painted dome ceilings and open spaces with limestone flooring throughout the main level. All highest quality materials and fixtures have been used in this spectacular home includng a whole-house water softener and sound sytem! Two main floor bedrooms give great flexibility for whatever your needs may be. All six bedrooms are en-suite. Enjoy the sunset shows nightly while preparing dinner in your gourmet kitchen with Thermador Professional appliances and over-sized GE Monogram refrigerator/freezer. Wake up each morni
- Type:
- Single Family
- Sq.Ft.:
- 5,099
- Status:
- Active
- Beds:
- 5
- Lot size:
- 0.23 Acres
- Year built:
- 2003
- Baths:
- 6.00
- MLS#:
- OC24082219
ADDITIONAL INFORMATION
SPECTACULAR HOME SITUATED ON A LARGE ELEVATED CORNER LOT, OFFERING UNPARALLELED PRIVACY AND STUNNING VIEWS IN TALEGA'S PRESTIGIOUS MONTELLANO TRACT. The 5,099 square foot home features five bedrooms (one en-suite bedroom is located downstairs), five and a half baths and a downstairs private office. Upon entry, you are greeted with travertine & Garrison European oak flooring. The current owner has added approximately 400 Sq. Ft. of living space, presenting a highly desired floor plan with a formal living room, formal dining room with gorgeous wine wall, gaming room, and an open concept kitchen that flows into the family room. Featuring tons of natural light (owners added Milgard picture windows and French doors in multiple areas), all of the downstairs rooms are perfect for relaxation & entertaining. Step into culinary luxury with this impeccably designed kitchen. Custom cabinetry provides ample storage while showcasing exquisite craftsmanship. The heart of this kitchen is the high-end Thermador range and refrigerator, ensuring top-tier performance for your cooking needs. A Miele built-in espresso machine and convection oven elevate your culinary experience. The luxurious quartz counter-tops offer spacious and stylish work spaces for all of your culinary creations. Additional downstairs features include a mud room (upon entry from the garage), surround sound, 3 fireplaces (2 double sided), a courtyard, and the butler’s pantry with a large Sub-Zero wine refrigerator. The upstairs boasts a stunning primary suite that spans into the spa-like primary bathroom with dual vanities, custom cabinetry, quartz counter-tops, a soaking tub and an oversized shower all with Brizo fixtures. The second-story also boasts a spacious loft, three en-suite bedrooms and two balconies. STEP THROUGH THE MILLWORKS ACCORDION DOORS INTO THE "RESORT STYLE" BACKYARD, WHICH OFFERS A STUNNING POOL & SPA, FIREPLACE, MULTIPLE RELAXATION AREAS, AND A CABANA COMPLETE WITH A BBQ, KEGERATOR, SINK, TV AND REFRIGERATOR. A BEAUTIFULLY LANDSCAPED SIDE YARD LOCATED DIRECTLY OFF THE DINING ROOM IS A WONDERFUL COMPLIMENT TO THIS AMAZING PROPERTY. THE HOME ALSO HAS OWNED SOLAR & THERMAL POOL PANELS. DON'T MISS THE OPPORTUNITY TO MAKE THIS AMAZING HOME YOURS!!! Talega amenities include pools, parks, sport courts, biking and hiking trails.
- Type:
- Single Family
- Sq.Ft.:
- 2,032
- Status:
- Active
- Beds:
- 3
- Lot size:
- 0.35 Acres
- Year built:
- 1984
- Baths:
- 2.00
- MLS#:
- 224001494
ADDITIONAL INFORMATION
This property is being sold as is. Buyers can do their inspections but no credits will be granted. Step into the tranquil embrace of coastal living with this captivating 3-bedroom, 2-bathroom abode, nestled on a spacious 1/3 acre lot offering ocean views. Prepare to beenchanted by the boundless potential that awaits within these walls. Whether you're aseasoned renovator, a DIY enthusiast, or an imaginative dreamer, this property beckonsyou to unleash your creativity and transform it into your very own masterpiece.With an open floor plan awaiting your personal touch, imagine creating inviting spacesfor relaxation and entertainment, seamlessly blending indoor-outdoor living to fullyembrace the coastal lifestyle.Bring along your tape measure and tool belt, for here lies the canvas upon which yourdreams can flourish. From reimagining the kitchen to redesigning the bedrooms, everycorner of this home offers an opportunity for reinvention and renewal. Expand yourhorizons with the possibility of adding a deck or patio to amplify your enjoyment of theocean views.Don't miss this rare opportunity to claim your slice of coastal paradise and make yourmark on this coveted canvas. Seize the moment, and let the endless potential of thisremarkable property become the backdrop for a lifetime of cherished memories.
$1,999,990
2041 Costero Hermoso San Clemente, CA 92673
- Type:
- Single Family
- Sq.Ft.:
- 2,990
- Status:
- Active
- Beds:
- 5
- Lot size:
- 0.11 Acres
- Year built:
- 2004
- Baths:
- 4.00
- MLS#:
- OC24078573
ADDITIONAL INFORMATION
Discover South OC coastal living at its finest in the beautiful gated Reserve South community. This cul-de-sac home boasts the largest floorplan with 5 bedrooms, 4 full bathrooms and a loft/bonus room with approximately 2,990 square feet of living space. Enter through a foyer that opens to a formal living room and formal dining room. An arched doorway welcomes you to the heart of the home which features a tastefully and completely remodeled gourmet kitchen with high end Quartz countertops, herringbone tile backsplash, kitchen island, recessed white panel cabinetry with rustic handles and pulls, and stainless steel appliances. The kitchen seamlessly shares an open concept living space with the in-kitchen dining area and family room with gas fireplace and built-in bookcase cabinetry. Through the sliding glass doors you will find a dramatic and inviting focal point fireplace, built-in BBQ and bar, outdoor refrigerator and seating area. The mature landscaping allows for privacy and is complete with low maintenance turf, perfect for entertaining or unwinding. The main level also features a bedroom and full bathroom with updated Quartz counters. On the second floor you will find a spacious primary bedroom and bathroom with dual vanity sinks, dual closets, and a separate walk-in shower and soaking tub. There are 3 additional bedrooms with 2 full bathrooms, a laundry room and a huge bonus room/loft on the second level. Additional upgrades and features of the home include a new drinking water filtration system, whole house saltwater system, fresh two-toned paint, recessed lighting, top of the line crown moulding, plantation shutters, low electric bills with a paid in full Solar panel system, and a 3 car tandem garage. Conveniently located near the Reserve's association pool, spa, and sports field and to all that San Clemente has to offer: dining, shopping, schools, trails, world class surf and beaches. Only two previous owners since built! Don't miss out on the opportunity to make this South OC gem yours!
$1,695,000
64 Camino Lienzo San Clemente, CA 92673
- Type:
- Single Family
- Sq.Ft.:
- 2,841
- Status:
- Active
- Beds:
- 2
- Lot size:
- 0.15 Acres
- Year built:
- 2002
- Baths:
- 2.00
- MLS#:
- OC24075507
ADDITIONAL INFORMATION
Come live the 55+ lifestyle! Enjoy single level living on a very special lot at the end of the cul-de-sac and tree lined slope behind. This home is graced with stunning wood built-ins and is immaculately kept. The yard is low maintenance so you will now have time to just enjoy your life with indoor/outdoor living spaces for year round enjoyment. This home boasts 2 bedrooms plus an office and 2 bathrooms all within a layout that creates privacy for all. Check out the pictures - they tell the story. The Gallery community features wonderful social ammenities and activities including a billiard room, fitness center, library, bocce courts, croquet field, putting course and swimming pool/spa. Upgrades include: home has been re-piped, kitchen cabinets have been re-faced and beautiful wood built-ins. Exterior has retractable awnings, built-in BBQ and covered patio.
$1,358,000
29 Corte Pinturas San Clemente, CA 92673
- Type:
- Condo
- Sq.Ft.:
- 1,526
- Status:
- Active
- Beds:
- 2
- Year built:
- 2001
- Baths:
- 2.00
- MLS#:
- CV24076423
ADDITIONAL INFORMATION
Look no further! Here is a beautiful 2 bed 2 bath with an office than can be converted into a 3rd bedroom. This Condominium is single story in the highly desired community of Sea Garden in The Gallery at Talega, gated 55+ community with endless activities and amenities. Pool, spa, Pickleball, Bocce Ball, Tennis courts, card room/billiard room, meeting room and gym fitness center. This condominium has breathtaking backyard views of the San Clemente Bluffs, Catalina Island and city lights. This home has a great layout with a granite counter tops kitchen island with beautiful wood floors, stainless steel appliances and much more. Perfect for entertaining. This is like resort living. Don't miss out!Click on 360 for a virtual tour
$3,999,000
53 Marbella San Clemente, CA 92673
- Type:
- Single Family
- Sq.Ft.:
- 4,410
- Status:
- Active
- Beds:
- 5
- Lot size:
- 0.23 Acres
- Year built:
- 1992
- Baths:
- 6.00
- MLS#:
- OC24063074
ADDITIONAL INFORMATION
View, View, 180 Degree ocean View. Discover an unparalleled sanctuary of opulence perched atop the serene heights of San Clemente, California. This majestic estate is a testament to luxury coastal living, offering an awe-inspiring 180-degree view of the vast ocean that stretches over 100 miles into the horizon. Spanning an impressive 4,400 square feet of refined living space, this property is nestled on a sprawling 10,000 square foot lot, designed to blend seamlessly with the breathtaking coastal landscape. Featuring five lavish bedrooms and 5.5 elegant bathrooms with high ceiling, every inch of this home has been meticulously crafted for the ultimate in luxury and functionality. The grand living areas, including a spacious living room, inviting family room, formal dining area, and a gourmet kitchen, are all strategically oriented to capture the mesmerizing ocean views, fostering an extraordinary indoor-outdoor living experience. Wake up to the serene splendor of the ocean from the master suite and two additional guest rooms, each designed to provide a haven of tranquility and unmatched beauty. The interior boasts exquisite wood flooring throughout and modern quartz countertops in the kitchen, infusing each space with a touch of elegance and sophistication. Experience the epitome of outdoor entertainment with the recently updated pool and BBQ area, designed for supreme relaxation and social gatherings under the sun. This coastal gem also features a unique, convenient downstairs suite adjacent to the pool, offering a secluded retreat for guests or a lucrative rental opportunity, complete with its own entrance and pool access. Positioned within a prestigious guard-gated community Sea Pointe Estate, this extraordinary estate not only promises breathtaking views and luxurious amenities but also offers security and privacy for an unrivaled living experience. Embrace the essence of sophisticated coastal living in this magnificent San Clemente retreat, where luxury, comfort, and panoramic beauty unite to create a lifestyle beyond compare. --
$1,799,000
25 Via Cristobal San Clemente, CA 92673
- Type:
- Single Family
- Sq.Ft.:
- 2,908
- Status:
- Active
- Beds:
- 4
- Lot size:
- 0.12 Acres
- Year built:
- 2006
- Baths:
- 3.00
- MLS#:
- OC24069089
ADDITIONAL INFORMATION
Experience life at the top in Talega, where this turnkey Sabella home is located on a beautiful, elevated cul-de-sac homesite with picturesque hill, neighborhood, and evening-light views. Grounds extend nearly 5,234 square feet and are embellished with custom hardscaping in the front yard, and a spacious backyard with lawn, covered patio, and ample room for a future spa or spool, outdoor kitchen, and more. Indoors, custom upgrades, including elegant crown molding, premium tile flooring, and plantation shutters, enhance a two-story floorplan of approximately 2,908 square feet. A formal entry opens to a living room with custom coffered ceiling, and the fireplace-warmed great room, complete with backyard access, a built-in entertainment center, and surround sound, makes it easy to host large gatherings of friends, neighbors, and loved ones. Dine casually in a stylish kitchen that features granite countertops with a full backsplash, an island with bar seating, walk-in pantry, handsome wood cabinetry, and preferred stainless-steel appliances. Four bedrooms and three baths are provided, with one bedroom located conveniently on the first level. Upstairs, an oversized bonus room with a built-in media center ensures fun for all on movie night, game night, and slumber parties. Tranquil views calm the heart and soul in a luxurious primary suite that hosts a large retreat, view deck, walk-in closet, separate vanities with granite tops, a soaking tub, and separate shower. The laundry room includes a sink and cabinetry upstairs, and an attached garage easily accommodates two vehicles. Tierra Grande Park and the Tierra Grande Swim Club are wonderfully close to home at Sabella, and Talega’s hiking trails, golf course, schools, and shopping centers are minutes away. A day of fun in the surf and sun is close by at San Clemente’s famous beaches and pier.
$1,699,000
18 Via Alonso San Clemente, CA 92673
- Type:
- Single Family
- Sq.Ft.:
- 2,427
- Status:
- Active
- Beds:
- 3
- Lot size:
- 0.15 Acres
- Year built:
- 2006
- Baths:
- 3.00
- MLS#:
- OC24067652
ADDITIONAL INFORMATION
The beautiful Talega estate that you have been awaiting has finally come to market. Tucked away against the hills of San Clemente is the charming home of '18 Via Alonso.' The moment you pull up, you will notice the perfection of the landscaping and the care the owners have taken. Walking through the front door you will see the natural lighting throughout, guiding your path upon the tile flooring through the downstairs and the carpet upstairs. The Dining Room allows your large table to host all your parties and holidays. The Living Room is wide and spacious with high windows and recessed lighting, that sits beside a powder bathroom with a granite counter top vanity. The Kitchen is a must see with Viking Appliances, white cabinets, granite countertops, ample amount of counter top space, with a large granite island to post up while entertaining. The Family Room is perfect size to watch the game and host all your events while you're cooking for your guest. The backyard is very large with a custom BBQ and fridge, a fire pit area, a garden, and lush landscape for your enjoyment and privacy. The Upper two Guest Bedrooms are large with good size closets and both share a Jack & Jill bathroom. The Primary Bedroom is perfect. Your large bed frame and mattress will certainly have enough space and more in this bedroom. The Walk-in closet is an amazing size. The Primary Bathroom features a separate soaking tub, a walk-in shower, and double sinks. There is an upper loft that could be used as a separate office or bedroom. Within the two car garage is a tankless water heater, water softener and racks for storage. A home like this rarely hits the market. The HOA includes pools, parks, and miles of hiking trails. Close to stores, the Talega Golf Course, schools, parks, trails, restaurants, the beach and so much more. WELCOME HOME.
$1,449,000
9 Camino Botero San Clemente, CA 92673
- Type:
- Single Family
- Sq.Ft.:
- 2,166
- Status:
- Active
- Beds:
- 3
- Lot size:
- 0.13 Acres
- Year built:
- 2002
- Baths:
- 2.00
- MLS#:
- OC24064332
ADDITIONAL INFORMATION
***Video is HERE*** This is the 3bed/2bath 55+ Single level family home in San Clemente you've been waiting for in, "The Gallery." This is a gated neighborhood that has an amazing clubhouse with all the amenities to enjoy. The Family room and primary room open up to a private lush backyard to enjoy. The Gallery amenities has a private pool/spa, banquet room, library, game room, outdoor BBQ area, full gym, and Bocce court. The main clubhouse has Pickleball many monthly activities to participate in. Watering and mowing of front lawns are maintained by The Gallery Association. The Gallery is an over 55+ plus community.
$2,450,000
2631 Canto Rompeolas San Clemente, CA 92673
- Type:
- Single Family
- Sq.Ft.:
- 3,898
- Status:
- Active
- Beds:
- 5
- Lot size:
- 0.16 Acres
- Year built:
- 2004
- Baths:
- 5.00
- MLS#:
- OC24065446
ADDITIONAL INFORMATION
Discover coastal living at its finest in this private residence nestled in the exclusive gated community of The Reserve East in San Clemente. As you step inside, you'll be greeted by the timeless elegance of beautiful hardwood flooring that graces the entire downstairs, complemented by encased windows, crown molding, and a remodeled kitchen with granite countertops and stainless steel appliances. The expansive center island seamlessly connects the kitchen to the family room, creating the perfect space for hosting and entertaining. The main floor boasts a private bedroom with an ensuite bath, providing an ideal retreat for guests. Upstairs, a spacious loft with French doors opening to a balcony, offering views of the captivating pool area and some ocean views from the windows. The luxurious primary suite is a haven of comfort, complete with a generous sitting area and a large walk-in closet with custom built-ins. The master bath exudes spa-like opulence inviting you to indulge in relaxation and rejuvenation. This home features three additional bedrooms and beautifully remodeled bathrooms complete the upper level. The balcony off the secondary bedrooms offer ocean views as well. Step into the backyard and find a captivating pool with a waterfall, slide, beach entry, outdoor fireplace, fire pit, and built-in BBQ with bar area creating an ideal setting for entertaining and relaxation. The community offers resort-style amenities including a pool, spa, Mediterranean-inspired clubhouse, tot lot, and sports field, along with jogging, hiking, and biking trails. With its prime location, this home provides easy access to pristine beaches, renowned surf spots, and world-class dining and shopping destinations. Embrace the quintessential Southern California lifestyle in this exceptional property, where every detail has been thoughtfully curated to provide a seamless blend of comfort, luxury, and entertainment. Whether you're seeking a tranquil retreat or a vibrant space for hosting gatherings, this captivating home offers the perfect canvas for creating a lifetime of cherished memories. Don't miss the opportunity to make this extraordinary property your own and indulge in the unparalleled lifestyle it has to offer.
$1,500,000
619 Via Golondrina San Clemente, CA 92673
- Type:
- Single Family
- Sq.Ft.:
- 1,410
- Status:
- Active
- Beds:
- 3
- Lot size:
- 0.13 Acres
- Year built:
- 1988
- Baths:
- 2.00
- MLS#:
- OC24059848
ADDITIONAL INFORMATION
Rare single level home with lovely ocean, hills, and city lights views. Located with great privacy on the perimeter of 24 hour guard gated Marblehead within the Highland Light tract. You're going to love the fact that this house is located on a street with the homes staggered going up a hill, creating exceptionally favorable wide side yards. On one side you have a very sunny patio that is accessible via a glass sliding door from the dining and living room space. On the opposite side, you have a slope planted with avocado and citrus! The rear yard features a colorful variety of plants and trees from a large brick patio with a wood patio cover. The home features a gorgeous LVP floor that is light and bright, and ready for decades of care free living. You'll love sitting back in the living room, watching TV, enjoying a fire in the brick fireplace, and gazing out the window over the tranquil yard towards the Pacific Ocean just over a mile away. Houses like this sell quickly, so don't delay. Owner has recently re-papered the roof, and did a lot of exterior wood replacement. Property classified as condo, but lives like SFR.
$1,470,000
140 Avenida Mesita San Clemente, CA 92673
- Type:
- Single Family
- Sq.Ft.:
- 2,503
- Status:
- Active
- Beds:
- 3
- Lot size:
- 0.09 Acres
- Year built:
- 1979
- Baths:
- 2.00
- MLS#:
- CROC24055729
ADDITIONAL INFORMATION
Immerse yourself in unparalleled elegance within this exquisite Mediterranean-inspired sanctuary, nestled in the prestigious gated community "Las Marias" at the heart of the Shorecliffs golf course. Join the privileged few who call this exclusive enclave of just 23 homes their own, situated a mere mile away from some of San Clemente's most breathtaking beaches. Luxury awaits as you step into the main floor, unveiling a grand living room, an inviting entry powder room, and a sophisticated dining room. The upgraded, open-concept kitchen stands as a masterpiece, featuring walnut and glass custom cabinets, granite counters, and a dazzling glass backsplash, all harmonized by exquisite stainless steel appliances. The main floor beckons with a lavishly appointed primary bedroom, complete with a fully upgraded spa-like bathroom featuring a soaking tub and a walk-in shower. French doors lead from your master bath to a private courtyard, seamlessly blending indoor and outdoor living. Entertain in style on the expansive main floor deck, offering panoramic views of the Sea Point Hills and the Shorecliffs Golf Course. Upstairs, a spacious bedroom/loft awaits, perfect for your very own private third bedroom or home office. The lower level downstairs presents a welcoming family room with a kitc
- Type:
- Single Family
- Sq.Ft.:
- 2,503
- Status:
- Active
- Beds:
- 3
- Lot size:
- 0.09 Acres
- Year built:
- 1979
- Baths:
- 3.00
- MLS#:
- OC24055729
ADDITIONAL INFORMATION
Immerse yourself in unparalleled elegance within this exquisite Mediterranean-inspired sanctuary, nestled in the prestigious gated community "Las Marias" at the heart of the Shorecliffs golf course. Join the privileged few who call this exclusive enclave of just 23 homes their own, situated a mere mile away from some of San Clemente's most breathtaking beaches. Luxury awaits as you step into the main floor, unveiling a grand living room, an inviting entry powder room, and a sophisticated dining room. The upgraded, open-concept kitchen stands as a masterpiece, featuring walnut and glass custom cabinets, granite counters, and a dazzling glass backsplash, all harmonized by exquisite stainless steel appliances. The main floor beckons with a lavishly appointed primary bedroom, complete with a fully upgraded spa-like bathroom featuring a soaking tub and a walk-in shower. French doors lead from your master bath to a private courtyard, seamlessly blending indoor and outdoor living. Entertain in style on the expansive main floor deck, offering panoramic views of the Sea Point Hills and the Shorecliffs Golf Course. Upstairs, a spacious bedroom/loft awaits, perfect for your very own private third bedroom or home office. The lower level downstairs presents a welcoming family room with a kitchenette bar area, a guest bedroom, an updated guest bathroom, a convenient laundry room, and an expansive basement storage area. This space could effortlessly serve as a rental suite, as it is entirely separate from the main home, with only stairs connecting the two. The lower unit's family room opens to an incredible patio, enhancing the flow of this impeccably designed residence. Indulge in the convenience of living in San Clemente, where golfing and beach strolls are mere moments away. Embrace the vibrant atmosphere of downtown San Clemente, boasting exceptional beaches, renowned restaurants, a charming pier, a convenient train station, and sought-after shopping outlets. Elevate your lifestyle with this rare gem offering the perfect blend of luxury and coastal living.
$1,599,000
17 Via Canero San Clemente, CA 92673
- Type:
- Single Family
- Sq.Ft.:
- 2,469
- Status:
- Active
- Beds:
- 3
- Lot size:
- 0.11 Acres
- Year built:
- 2005
- Baths:
- 3.00
- MLS#:
- OC24050303
ADDITIONAL INFORMATION
The easy, upscale lifestyle you have worked so hard for awaits at this pristine and Talega home in San Clemente. Located on a double-cul-de-sac street in the intimate Caprizi neighborhood, the Spanish-style two-story residence beckons guests along a custom stone walkway to a private side entrance. Indoors, custom hardwood flooring and crown molding complement designer paint and plantation shutters throughout formal living and dining rooms, and a bright family room with media niche and stone fireplace. A casual breakfast area with French doors leading to the private backyard unites the family room with a newly remodeled kitchen that proudly displays today’s most coveted amenities. Enjoy quartz countertops, full tile and quartz backsplashes, custom ceiling-height Shaker cabinetry, an island, pantry, a suite of new stainless-steel KitchenAid appliances, and an impressive new Zline six-burner range. Nearly 2,469 square feet, the generously sized floorplan features three bedrooms and two-and-one-half baths including a main-level powder room with stacked-pebble accent wall and custom sink. Upstairs, the den can be converted into a fourth bedroom, another bedroom offers a Juliet balcony, and the primary suite is detailed with a walk-in closet and a bathroom with built-in dresser, two sinks, a soaking tub and a newly tiled shower with seat. This well-maintained home’s spacious lot extends about 4,612 square feet and is highlighted by a private backyard. Benefit from a recently repainted exterior and interior as well as included appliances and mounted TVs. Talega’s Liberty Park and Saluda Swim Club are just down the hill from Caprizi, and a championship golf course, miles of trails, excellent schools, and sun-kissed beaches are close to home.
$2,350,000
2625 Canto Rompeolas San Clemente, CA 92673
- Type:
- Single Family
- Sq.Ft.:
- 3,528
- Status:
- Active
- Beds:
- 5
- Lot size:
- 0.16 Acres
- Year built:
- 2003
- Baths:
- 5.00
- MLS#:
- OC24044530
ADDITIONAL INFORMATION
Welcome to 2625 Canto Rompeolas, nestled within the highly sought after gated community of The Reserve East. This single family home boasts a luminous and airy ambiance, adorned with crown molding and recessed lighting. A grand formal entryway sets the tone, adorned with a captivating chandelier. This leads you effortlessly into the inviting living space, complete with a cozy fireplace and seamless flow into the dining area and chef's kitchen. The culinary enthusiast will revel in the kitchen's delights, featuring pristine white cabinetry with underlighting, quartz countertops with grey subway tile backsplash, sparkling stainless steel appliances, and a sizable island, complemented by a ceiling fan. There is a sliding glass door to the outside. Towards the front of the home, an additional dining area, adorned with an ornate marble fireplace, and a family room, also graced with a fireplace, provide ample space for gatherings. A bedroom and bathroom on the lower level offer versatility and convenience. While ascending the spiral iron staircase , you will find the generously sized bedrooms, including the primary suite—a true sanctuary boasting an en-suite bathroom and a cozy sitting area. The spa-like primary bathroom boasts double sinks, a spacious vanity, a luxurious soaking tub, two closets, and a shower! Outside, an entertainer's paradise awaits, featuring a sparkling art-deco pool with cascading waterfalls and a raised spa, complemented by a fireplace, unique marble and wrought iron gazebo, and outdoor kitchen with BBQ—perfect for hosting gatherings and creating lasting memories. Residents of this prestigious community enjoy an array of exclusive amenities, including a sparkling pool and spa, clubhouse, sports field and more. Additional features such as a 3 car garage, paid solar, E/V charger in garage, dual A/C units, and bespoke Art Deco designs throughout add to the allure of this coastal retreat. Nestled on a serene street with views of the hills and ocean, this home epitomizes luxury coastal living, offering easy access to pristine beaches and the vibrant heart of San Clemente.
$1,899,999
2203 Calle Opalo San Clemente, CA 92673
- Type:
- Single Family
- Sq.Ft.:
- 2,591
- Status:
- Active
- Beds:
- 4
- Lot size:
- 0.13 Acres
- Year built:
- 1997
- Baths:
- 3.00
- MLS#:
- CV24039025
ADDITIONAL INFORMATION
Living in a beach community is unmatched. With abundant cool breezes, breathtaking sunsets, and a glimpse of the ocean, it's situated in the esteemed 24-hour guard-gated Highland Light community within Marblehead. The abundant natural light creates an inviting ambiance and instills tranquility. The kitchen boasts new granite countertops adorned with a custom mosaic glass backsplash, seamlessly connected to the family room featuring a cozy fireplace, ideal for quality time with loved ones. The main floor flaunts new ceramic tile flooring, fostering an airy atmosphere and simplifying maintenance, perfect for both entertaining and daily life. This residence encompasses 4 bedrooms, 2.5 bathrooms, and a 3-car garage with ample storage space. The backyard is effortlessly low-maintenance. Conveniently located near shopping, North Beach, and the pier, it's an ideal destination for coastal living.
$7,450,000
24 Via Carina San Clemente, CA 92673
- Type:
- Single Family
- Sq.Ft.:
- 5,263
- Status:
- Active
- Beds:
- 4
- Lot size:
- 0.24 Acres
- Year built:
- 2015
- Baths:
- 6.00
- MLS#:
- NP24009559
ADDITIONAL INFORMATION
One of the finest ocean view homes ever offered in San Clemente, this spectacular semi-custom home just underwent a multi-year reconstruction making it into the epitome of coastal luxury living. Sited within the coveted Alta area of Talega, this premier elevated corner location is exceptionally private, yet open, light and features horizon views of the Pacific and sunsets. One of only seven homes on this serene cul-de-sac, the house has been transformed with all the design elements and appointments to rival that of a new custom residence at twice this price. Walls were removed to expand the views and sightlines, lending to the atmosphere of this idyllic indoor/outdoor plan. A veritable paradise, a generous covered loggia (warmed by a fireplace) and mature gardens surround the private areas of the house and open to more terraces and an ocean view pool. Substantial and one-of-kind additions and improvements include: a private spa/gym/wellness retreat was created with an accompanying spa bath with steam shower; an expanded master suite with a sumptuous and elegant bath, dressing, and view terrace; a completely reconfigured and rebuilt kitchen with adjacent serving bar and a secondary preparatory kitchen fitted with an island as well as a custom designed and refrigerated produce and wine room; a meditation room insulated for silence (and easily converted to a golf simulator room); and a floating all-steel and stone clad staircase in the dramatic two-story entry distinguish this residence from all others. Details and appointments include new electrical and Lutron lighting systems throughout, a Generac back-up generator, custom inlaid and mosaic marble tiles, custom hand-crafted closets and built-ins throughout (including murphy beds), custom lighting+hardware+fixtures throughout, handcrafted solid hardwood floors, a Kalamazoo barbeque, and a spectacular custom metal entry door with custom designed glass insert. Truly, there are simply too many upgrades to cover in this description. Suffice to say that every inch of this home was reconsidered and redesigned to make it the ultimate contemporary version of what it could be. All of this was thoughtfully recreated in this highly desirable ocean-close location minutes from the coast’s finest amenities. For those in search of a substantial ocean view home in this award-winning community, but for whom the standard builder grade is not enough, you need look no further than here. You have found your new home.
$2,200,000
47 Paseo Lerida San Clemente, CA 92673
- Type:
- Single Family
- Sq.Ft.:
- 3,729
- Status:
- Active
- Beds:
- 5
- Lot size:
- 0.17 Acres
- Year built:
- 2009
- Baths:
- 5.00
- MLS#:
- OC24008482
ADDITIONAL INFORMATION
First time on the market in 15 years! Welcome to this beautiful Executive Beach Vibe Modern Home in the high-end community of Talega in San Clemente. Situated in a master planned neighborhood Stella Mare, at the end of the cul-de-sac. This highly upgraded turnkey 2-story home offers a front landscape Tuscany feel with stone hardscape and large olive trees. It encompasses 5 bedrooms, 4.5 bathrooms with a private en suite bedroom on the main level that can cater privacy to any guests. As you enter you will be welcomed by the elegant formal living room and a bright long hallway leading to the dining room and a cozy atrium with stone fireplace that can host any intimate outdoor events. As you continue to walk through the home, enjoy ample natural light with an open floor plan, crown molding and hardwood flooring throughout the home. A nice touch with a 5 speaker incase ceiling surround sound in the family room/ great room. The chef's kitchen includes a nook with bench seating and appealing charm. The kitchen is outfitted with stainless steel appliances, refrigerator and granite countertops with the convenience of a walk in butlers pantry. The spacious private outdoor space will offer elegant get togethers whether you're enjoying a morning coffee, hosting a barbecue, or simply basking in the sun, this home offers an idyllic private escape with a Tuscany ambiance feel with the surrounding landscape. As you walk upstairs you will find the bonus room as a great surprise! The windows bring in amazing natural light throughout the second level. The primary is very private from the other 3 bedrooms. The primary bath has a shower and large tub for those much-needed baths. This bathroom has dual vanities and a walk -in closet. Across the way is a 3rd and 4th bedroom that shares a dual vanity bathroom with a tub in the shower. The 5th bedroom with en-suite bathroom is private and could be used as a work from home office. Oversized 3-car garage with a long driveway for extra parking space. Conveniently walking distance to a private community swimming pool and Tierra Grande Park. Easy access to a local shopping center to cover your grocery needs and restaurants. Nearby is the award winning school, Vista Del Mar and only 7 minutes away from the famous San Clemente Pier, world known surfing beaches and Talega Golf Club. Welcome to your beautiful and vibrant beach community in one of Southern California’s most desirable locations.
$5,680,000
19 Marbella San Clemente, CA 92673
- Type:
- Single Family
- Sq.Ft.:
- 6,662
- Status:
- Active
- Beds:
- 5
- Lot size:
- 0.23 Acres
- Year built:
- 1984
- Baths:
- 5.00
- MLS#:
- OC24012869
ADDITIONAL INFORMATION
Back to the market,buyer can't perform. This stunning ocean view home captures miles of breathtaking, uninterrupted coastline views as far as the eye can see. Located in the prestigious gate-guarded Sea Pointe Estates, This home boast timeless elegance only rivaled by boutique hotels ,with its grand marble entry foyer and Jaw dropping ocean views from almost every room in the house, this estate is a rare find for someone craving unobstructed ocean views.Marble fireplace family room looks out to an unobstructed ocean view . A main floor office with gorgeous custom built-in bookcase and ocean view makes work at home a joy.The recently, professionally remodeled oversized kitchen with quartz countertops, handmade tiles on backsplash and new, white shaker cabinets, 2 Wolf ovens, stove and microwave. Wine bar and sit-down island opens to a relaxing family room with wood inlaid ceiling and large fireplace Bright sunlight fills the room along with an amazing view through new windows.Two sets of double doors lead to the relaxing outside professionally designed patio with built in firepit, and large barbeque area - a perfect place to take in the amazing views. Upstairs, you'll find an enormous bonus room with floor to ceiling ocean views, 2 outdoor terraces, fireplace and bar with granite top for family gatherings. Also located on the upper level are two large suites as well as the master with his/her walk-in closets, fireplace, dry sauna marble countertops and outdoor balconies to soak in the views.This home has a newly relined and refreshed roof , new windows , garage doors , new openers as well a a new epoxy floor.and paint. The landscape has a new easy care artificial turf Two large suites as well as the master with his/her walk-in closets, fireplace, dry sauna marble countertops and outdoor balconies to soak in the views. Community amenities include clubhouse, tennis courts, pool and spa. This one will not last!
$1,399,999
23 Camino Del Prado San Clemente, CA 92673
- Type:
- Single Family
- Sq.Ft.:
- 2,055
- Status:
- Active
- Beds:
- 2
- Lot size:
- 0.13 Acres
- Year built:
- 2001
- Baths:
- 2.00
- MLS#:
- OC24016634
ADDITIONAL INFORMATION
Welcome to the Gallery in Talega an amzaing 55+ lifestyle, gated community. This single-level Waterleaf home is located on a quiet culvesac street. Enter through a lovely courtyard into a welcoming foyer that flows into a floor plan of high ceilings throughout, open concept living room/kitchen then enters into a separate full, dinning room. Recent updates include new laminate floors, Primary Bathroom Suite, updated kitchen and appliances. Living room has large windows w/plantation shutters and gas fireplace. Open,oversized kitchen with large eating island, counter seating, updated quartz counter tops /cabinets, new appliances including Samsung smart screen refrigerator, double ovens, microwave & Bosch Diswasher. Large, gas, 6 burner stovetop & lots of cabinets. Large, Primary bedroom features a new rug, white wainscoting, ceiling fan and large windows with plantation shutters looking out to the backyard. Updated, Primary bathroom suite features a new, spa like, large shower with floor to ceiling quartz walls, pebble floor and thick shower glass. Vanity has new cabinets, quartz counters, double sinks with featured LED framed mirrors, separate toliet closet. The walk-in closet is located inside bathroom suite. Guest bedroom is located on the other side of home offering privacy, lots of natural light, plantation shutters, and white wainscoting and separate 2nd full, guest bathroom. The office/den can be a 3rd bedroom per the orginal, builder option which can easily be converted. Separate laundry room with full size, newer washer and dryer. A Sunrun Solar panel power system is owned and paid for. Outside of home recently painted. The Gallery clubhouse features a fitness center, card room, billard room, library, outdoor swimming pool, spa, pickle ball court, bocce courts, croquet field, nine hole putting course and of course endless planned activities. The Gallery is located close to the Talega golfclub and golf course, trails, parks and shopping centers. Living in San Clemente you are a short distance to the pier, beaches and downtown with restaurants and shops.
$1,375,000
6133 Camino Forestal San Clemente, CA 92673
- Type:
- Single Family
- Sq.Ft.:
- 2,081
- Status:
- Active
- Beds:
- 4
- Lot size:
- 0.09 Acres
- Year built:
- 2001
- Baths:
- 3.00
- MLS#:
- OC23152017
ADDITIONAL INFORMATION
Nestled within the inviting Ashton community of Forester Ranch, discover the exceptional residence of 6133 Camino Forestal. This captivating home exudes timeless charm, boasting four bedrooms (INCLUDING one on the main floor), 2.75 bathrooms, and APPROX 2100 square feet of living space on a nice-sized lot. Revitalized with freshly painted interiors and exteriors, the residence showcases upscale laminate flooring gracing the main living areas, while the bathrooms exude sophistication with their tasteful tile selections. The flowing open floor plan offers a harmonious blend of functionality and aesthetics. Two distinct living areas create versatile spaces; the great room with a fireplace is accompanied by a formal dining area that seamlessly transitions into an island kitchen and bar. A cozy nook adds an extra touch of charm, while the attached 2-car direct access garage ensures convenience and driveway parking. Step outside to a sanctuary of leisure, complete with a built-in BBQ and a low-maintenance backyard, perfect for relaxation and entertainment. The primary bedroom embodies spaciousness with its lofty vaulted ceilings, an en-suite bathroom that offers a private retreat, a walk-in closet, and exclusive access to a separate balcony. Ascending to the upper level, two bedrooms are interconnected by a refined Jack and Jill bathroom. Just down the hallway, the thoughtfully placed laundry room adds practicality to the layout. Community amenities abound, featuring a refreshing pool, a rejuvenating spa, and an array of play areas that cater to various preferences. The neighborhood offers a plethora of scenic hiking trails, verdant parks for leisurely strolls, and well-maintained tennis courts for active pursuits with low HOA fees and the absence of Mello-Roos, the community offers exceptional value. This beautiful residence enjoys a prime location within mere steps of the acclaimed Truman Benedict / Bernice Ayers schools and is conveniently positioned near an array of community amenities. San Clemente, renowned for its world-class beaches, beckons with its coastal allure. The charming Avenida Del Mar, adorned with an array of boutique shops and gourmet eateries, adds to the town's enchantment. For shopping enthusiasts, the renowned outlets at San Clemente promise an exceptional retail experience.

San Clemente Real Estate
The median home value in San Clemente, CA is $934,600. This is higher than the county median home value of $707,900. The national median home value is $219,700. The average price of homes sold in San Clemente, CA is $934,600. Approximately 57.92% of San Clemente homes are owned, compared to 30.25% rented, while 11.84% are vacant. San Clemente real estate listings include condos, townhomes, and single family homes for sale. Commercial properties are also available. If you see a property you’re interested in, contact a San Clemente real estate agent to arrange a tour today!
San Clemente, California 92673 has a population of 65,226. San Clemente 92673 is less family-centric than the surrounding county with 33.77% of the households containing married families with children. The county average for households married with children is 36.16%.
The median household income in San Clemente, California 92673 is $101,843. The median household income for the surrounding county is $81,851 compared to the national median of $57,652. The median age of people living in San Clemente 92673 is 43.4 years.
San Clemente Weather
The average high temperature in July is 89.7 degrees, with an average low temperature in January of 39.1 degrees. The average rainfall is approximately 13.2 inches per year, with 0 inches of snow per year.
