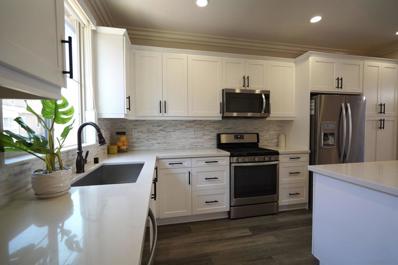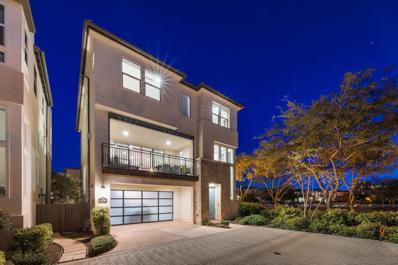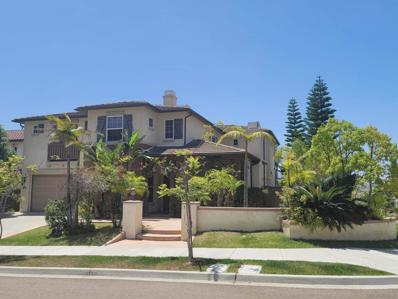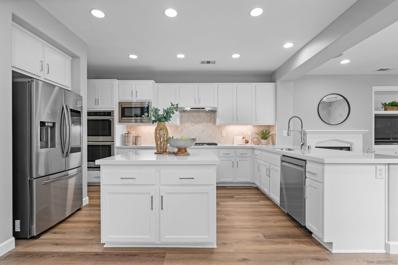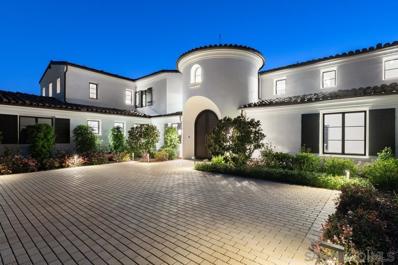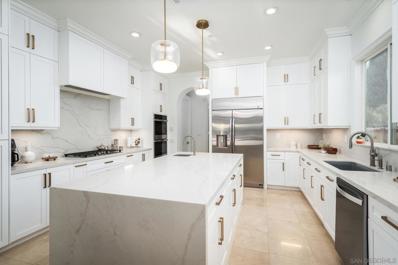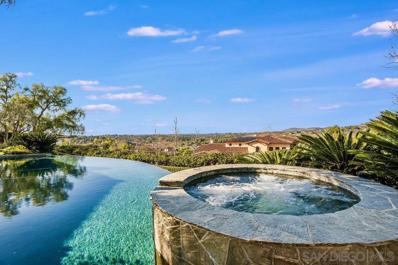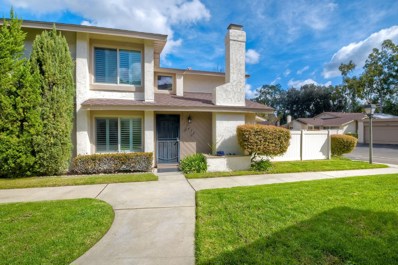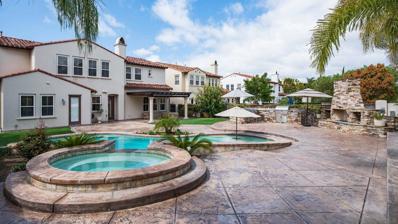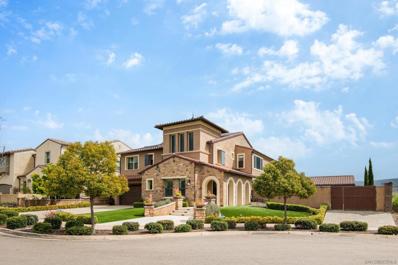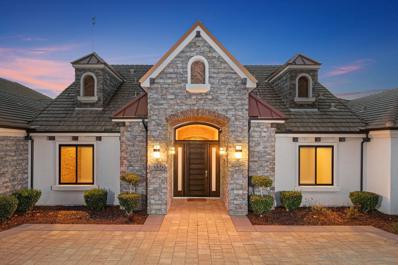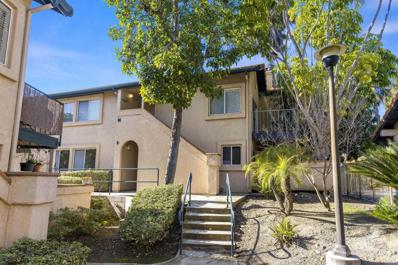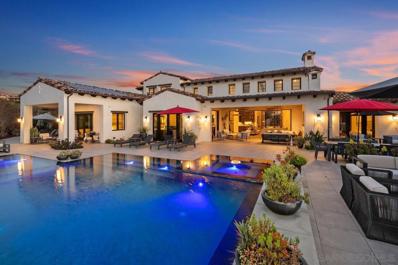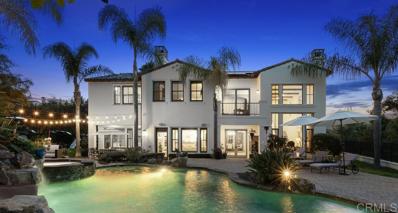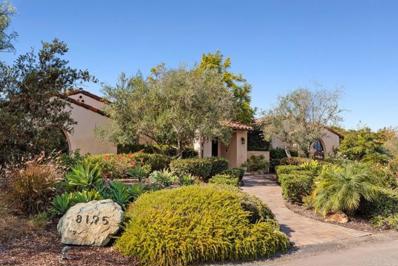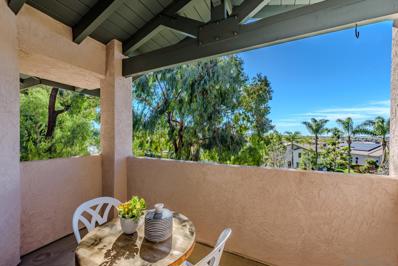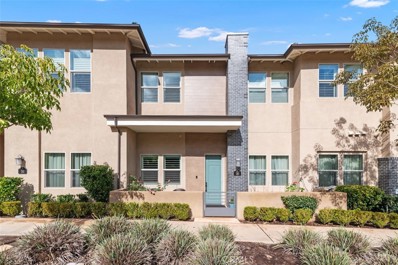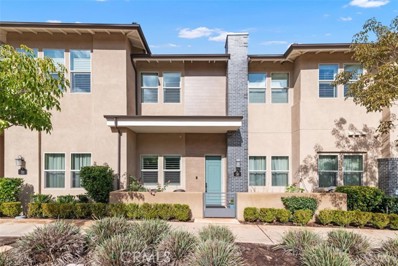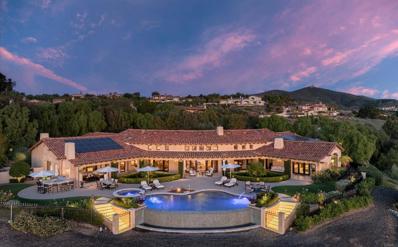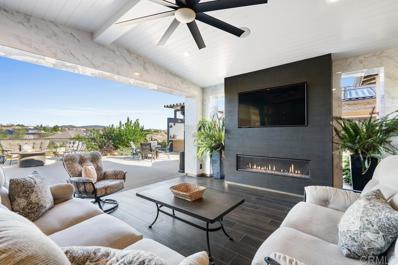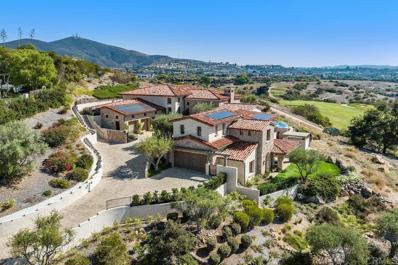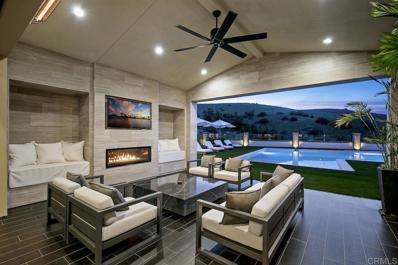San Diego CA Homes for Sale
$1,350,000
16046 Veridian Circle San Diego, CA 92127
- Type:
- Townhouse
- Sq.Ft.:
- 1,858
- Status:
- Active
- Beds:
- 4
- Year built:
- 2017
- Baths:
- 4.00
- MLS#:
- 240008471SD
ADDITIONAL INFORMATION
Highly desired gated community in Del Sur. Welcome to this beautifully highly upgraded home featuring a welcoming entryway & first-floor bedroom w/ full bath. Main level features open floor plan with family, dining room, & open kitchen. Tons of upgrades - Surround sound, Nest thermostat, August Lock, crown molding, custom blinds & more!. 2 car garage, 2 balconies & a front courtyard. Excellent location, walk to Del Norte High school and close to shopping and restaurants. Community amenities include pool/ spa/ BBQ area!
$1,688,888
16240 Camden Cir San Diego, CA 92127
- Type:
- Single Family
- Sq.Ft.:
- 2,280
- Status:
- Active
- Beds:
- 3
- Year built:
- 2019
- Baths:
- 4.00
- MLS#:
- 240007482SD
ADDITIONAL INFORMATION
Welcome to this stunning 3-story home nestled in a prime location of DelSur with a peek-a-boo ocean view. This west-facing residence boasts owned SOLAR, smart home features & luxury upgrades throughout. 3 bd/3.5 ba spread over 2280 sqft, offers ample space for relaxation & entertaining. Additional bonus rm can be used as a den, office, or entertainment area to suit your lifestyle. Del Sur patio extends the living space by functioning as outdoor dining & seating area w/fireplace and TV. Furniture can be negotiated w/sale. Poway Unified. Don't miss out on this opportunity to own a meticulously maintained and upgraded condo in Del Sur 33. Smart home system provides for more efficiency, security and automation. Furniture can be negotiated for sale with the home, providing a seamless move-in experience. Del Sur 33 is ideally situated in the beautiful master planned community of Del Sur where services such as grocery shopping, restaurants, gyms, coffee shops and medical offices are within 1 mile of your home. You will be in the award-winning Poway Unified School District zoned for Del Norte High School, Stone Ranch and Design 39 Elementary and OakValley Middle School. Beautiful north coastal beaches such as Del Mar and Torrey Pines are a short 12 miles away. Easy access to the freeways with the I15 only 2 miles away.
$2,650,000
10203 Sienna Hills Drive San Diego, CA 92127
- Type:
- Single Family
- Sq.Ft.:
- 4,335
- Status:
- Active
- Beds:
- 5
- Year built:
- 2006
- Baths:
- 5.00
- MLS#:
- 240007109SD
ADDITIONAL INFORMATION
Welcome to 10203 Sienna Hills Dr, San Diego, a magnificent residence in the esteemed Sienna Hills community. Spanning 4,335 sq ft on an 8,360 sq ft lot, this architectural marvel is the epitome of luxury living. With 5 beds and 5 baths, it offers spacious elegance and sophisticated design, perfect for those who appreciate the finer things in life. Key Features: Luxurious Living Spaces: Each room blends comfort with elegance, highlighted by high ceilings and large windows that invite natural light. Gourmet Kitchen: A chef’s delight, equipped with premium appliances and a large island, ideal for entertaining. Outdoor Haven: The beautifully landscaped yard and spacious patio offer endless possibilities for relaxation and entertainment. Prime Location: Located in the heart of 92127, close to top schools, shopping, dining, and recreation, ensuring a lifestyle of convenience and exclusivity. This home represents a unique investment opportunity in San Diego’s luxury market, perfect as a primary residence or an addition to an investment portfolio. Don't miss the chance to own this slice of paradise in San Diego.
$1,749,000
15717 Spreckels Pl San Diego, CA 92127
- Type:
- Single Family-Detached
- Sq.Ft.:
- 2,360
- Status:
- Active
- Beds:
- 4
- Lot size:
- 0.08 Acres
- Year built:
- 2008
- Baths:
- 3.00
- MLS#:
- 240009461
- Subdivision:
- Del Sur
ADDITIONAL INFORMATION
Nestled within the serene and sought-after community of Del Sur is 15717 Spreckels Place. This exquisite four-bedroom single-family home offers a harmonious blend of luxury, comfort, and modern living. A former model home and first time on the market for resale, this residence has been extensively updated. An open-concept floor plan presents new luxury vinyl plank flooring throughout and new interior paint. Prepare gourmet meals as you entertain in the chefâs eat-in kitchen with its stunning, just-completed remodel featuring stainless steel appliances, quartz countertops, a designer backsplash, and on-trend cabinets with new hardware. All baths have been updated with new countertops, backsplashes, sinks, faucets, light fixtures, and mirrors. And with 4 spacious bedrooms, a spa-style primary bath, new ceiling fans, and 2 fireplaces, this home has everything you could desire. Step outdoors to just-planted blooming flowers and refreshed landscaping. Enjoy the convenience of being one of the few homes located directly across from Spreckels Park, right outside your front door! Just a short distance from Del Sur Elementary School, this beautiful home allows you to live the upscale Del Sur lifestyle with exclusive amenities including 14 neighborhood parks, 11 different heated pools, miles of trails across miles of preserved open space, and award-winning Poway Unified School District and just minutes away from shopping and restaurants.
$9,980,000
8194 Doug Hill San Diego, CA 92127
- Type:
- Single Family-Detached
- Sq.Ft.:
- 7,837
- Status:
- Active
- Beds:
- 5
- Year built:
- 2020
- Baths:
- 7.00
- MLS#:
- 240006366
- Subdivision:
- Santaluz
ADDITIONAL INFORMATION
Welcome to an exceptional modern retreat situated in the exclusive guard-gated Santaluz golf community. This bespoke contemporary residence is ideally situated at the pinnacle of a tranquil cul-de-sac, providing breathtaking 180-degree vistas of the Ocean, Lake, and the expansive Golf Course landscape. Step inside to discover a meticulously crafted residence, where every detail is thoughtfully curated to evoke luxury and sophistication. From the solid Mahogany doors to the awe-inspiring chandelier, the home boasts an array of exquisite designer touches. The seamless open-concept floorplan with volume ceilings creates an inviting atmosphere, ideal for entertaining guests in the expansive Great Room and Gourmet Kitchen, complete with Onyx stone countertops, Wolf appliances, and a custom wet bar. Enhancing the indoor-outdoor living experience are motorized glass panels that effortlessly transition to a covered loggia adorned with a fireplace, offering captivating panoramic views of the surrounding landscape. Step outside to discover resort-style amenities, including a saltwater heated infinity pool and Jacuzzi, an inviting outdoor fire pit, and a pool casita equipped with a kitchen and BBQ. Retreat to the Master Suite, a sanctuary boasting a private viewing deck and an oversized bathroom suite adorned with luxurious mother-of-pearl accents. Additional property amenities include a sauna, elevator, temperature-controlled wine room, a dedicated dog and cat room with heated floors, and a home theater, where a color-changing sky ceiling sets the stage for unforgettable entertainm
$3,995,000
17133 Castello Cir San Diego, CA 92127
- Type:
- Single Family
- Sq.Ft.:
- 5,413
- Status:
- Active
- Beds:
- 5
- Lot size:
- 0.58 Acres
- Year built:
- 2003
- Baths:
- 7.00
- MLS#:
- 240006199SD
ADDITIONAL INFORMATION
Indulge in the sheer opulence of this magnificent home, situated in the prestigious gated community of Salviati. The western-facing backyard on Castello or "Castle" Circle treats you to breathtaking sunsets, while the interior is adorned with the finest luxurious materials. Culminating in the kitchen featuring a dual-waterfall quartz countertop island and marble floors throughout. Inside, the great room's lofted ceiling and strategically placed windows flood the space with natural light, drawing your attention to the entertainer's dream backyard. This home boasts bedrooms all with en suite baths, an exterior art studio, exercise room, and a spacious downstairs master suite. Meticulously renovated with lavish materials, the kitchen, bathrooms, and closets exude both functionality and aesthetics. Don't miss the opportunity to own this captivating residence.
- Type:
- Single Family
- Sq.Ft.:
- 6,202
- Status:
- Active
- Beds:
- 4
- Lot size:
- 0.64 Acres
- Year built:
- 2006
- Baths:
- 5.00
- MLS#:
- 240005938SD
ADDITIONAL INFORMATION
Stunning Single-Level Custom Home in the guard gated community of The Crosby at Rancho Santa Fe! This immaculate 4-bedroom, 4.5 bath residence boasts unparalleled views. Every inch of this home is adorned with custom finishes and top-of-the-line quality. Upon entering you are greeted by soaring ceilings with beautiful exposed beams, creating a grand and inviting entrance. This home features an impressive executive office, perfect for those who work from home, as well as a spacious dining room for hosting elegant gatherings. The heart of the home lies in the expansive great room, creating an open and airy atmosphere for seamless indoor and outdoor entertaining. Adjacent to this is a chef's dream kitchen, recently upgraded with brand new countertops and sinks, top-of-the-line stainless steel appliances, and a charming dining breakfast nook. The bedroom wing is a sanctuary unto itself. The generously sized primary suite features stunning views, a grand fireplace, separate walk-in closets, and water closets. Along with two additional ensuite bedrooms, while the fourth ensuite bedroom in the opposite wing providing flexible living arrangements for guests. Step outside, and you'll find yourself in a paradise of relaxation and entertainment. The views from the infinity-edge pool are simply mesmerizing, inviting you to unwind in the serenity of your own backyard. Enjoy alfresco dining and gatherings in the California room, complete with a cozy fireplace for chilly evenings, and two BBQ areas for summer feasts. Home displays pride of ownership and is pristine turnkey move in ready!
- Type:
- Townhouse
- Sq.Ft.:
- 1,517
- Status:
- Active
- Beds:
- 3
- Year built:
- 1978
- Baths:
- 2.00
- MLS#:
- 240005868
- Subdivision:
- Westwood
ADDITIONAL INFORMATION
Welcome to the epitome of cozy elegance nestled within the coveted Westwood Community. This exquisite 3 bedroom, 2 bathroom end unit townhome is in a prime location, close proximity to award winning schools, restaurants, shopping, parks, hiking trails & more! Property highlights include dual mater suites, plantation shutters throughout, modern upgraded kitchen, wood burning fireplace, new windows, & HVAC unit. Upon entry, you're greeted by the allure of high ceilings, amplifying the sense of spaciousness in the living room. The heart of this home lies in its impeccably designed kitchen, boasting a seamless fusion of style and functionality. Adorned with soft close drawers, quartz countertops, sleek white cabinetry, stainless-steel appliances, and a large farmhouse porcelain sink. The first primary suite is located on the lower level, featuring a custom-built closet and direct access to its luxurious en-suite bathroom, complete with a fully upgraded vanity, tile flooring, and a walk-in shower. Ascend the stairs to discover another generously sized primary suite, complete with its own private en-suite for ultimate convenience. An additional bedroom upstairs boasts a custom-built closet, providing ample storage space for all your needs. Entertain effortlessly on the expansive patio just off the living room, where outdoor gatherings and relaxation await. With your detached two-car garage parking is never a concern. Additional guest parking is located just around the corner. See Supplement =>
$3,250,000
14523 Arroyo Hondo San Diego, CA 92127
- Type:
- Single Family
- Sq.Ft.:
- 5,481
- Status:
- Active
- Beds:
- 5
- Lot size:
- 0.27 Acres
- Year built:
- 2004
- Baths:
- 5.00
- MLS#:
- 240005799SD
ADDITIONAL INFORMATION
Experience the epitome of resort-style living within a gated community boasting community tennis courts, exercise facilities, pool, and more, nestled between Fairbanks Ranch and Santa Luz. Situated on an oversized lot with no neighbors behind & owned solar panels. This ultra-private and meticulously maintained property offers an expansive entertainer's yard. The gourmet kitchen overlooks the family room, which opens onto a lush yard with a saltwater pool and spa, grand fireplace, and built-in BBQ. The second floor features a spacious bonus room, main bedrooms, and a master suite with a balcony and fireplace.
$4,250,000
16339 Nicole Ridge Road San Diego, CA 92127
- Type:
- Single Family
- Sq.Ft.:
- 4,775
- Status:
- Active
- Beds:
- 5
- Lot size:
- 0.3 Acres
- Year built:
- 2016
- Baths:
- 7.00
- MLS#:
- 240005329SD
ADDITIONAL INFORMATION
Welcome to 16339 Nicole Ridge Road -- a must-see-in-person home with every detail carefully considered. Situated on a premier cul-de-sac lot, this five en-suit home has upgrades throughout making it move-in ready and ideal for entertaining. The high-end, custom infinity edge pool and outdoor room are one-of-a-kind and have been tailored to entertain. This home has been thoughtfully designed to maximize the views the lot offers as the pool, outdoor room, and yard are surrounded by frameless glass fencing. Pool features include a water slide built into a natural stone surrounding, two grottos, laminars, bubblers, fire features, pool cover, and swim up bar stools. The outdoor room offers a full-size refrigerator, EVO grill, warming drawers, full sink, dual tap kegerator, gas grill, 65” tv, two gas powered heaters, outdoor fan, and generous seating. Other key features to notice while touring include the floor to ceiling sliding glass doors leading to the Del Sur room, owned solar system, custom 150 bottle temperature controlled wine storage, adjustable electronic standing desk, paver driveway, self-maintained succulent wall, water softener, custom closet storage in primary and two secondary bedrooms, plantation shutters, and custom art lighting throughout to name a few.
$4,999,000
8330 Artesian Road San Diego, CA 92127
- Type:
- Single Family-Detached
- Sq.Ft.:
- 7,635
- Status:
- Active
- Beds:
- 4
- Lot size:
- 2.5 Acres
- Year built:
- 2015
- Baths:
- 6.00
- MLS#:
- 240005400
- Subdivision:
- Del Sur
ADDITIONAL INFORMATION
Beautiful custom estate on over 2 acres of land in highly desirable Del Sur. This one of a kind home with designer touches throughout lives like a single story with all the bedrooms on the main level along with an office or dining room and two family rooms. The upstairs area with a full bath is a blank canvas...large enough for multiple bedrooms, a game room, an office, a full gym, an in law-suite or any other creative addition. Entertaining is taken to new level with a butlers kitchen with it's own appliances, an oversized kitchen island that seats 8-10 and overlooks the family room with pocket doors leading to the outdoor oasis. The veranda has its own outdoor kitchen, fans, heaters, a fireplace, sun shades and a jacuzzi with firepits and offers complete privacy. PAID SOLAR, NO MELLO ROOS or HOA.
- Type:
- Condo
- Sq.Ft.:
- 1,230
- Status:
- Active
- Beds:
- 3
- Lot size:
- 6.1 Acres
- Year built:
- 1989
- Baths:
- 2.00
- MLS#:
- PTP2401157
ADDITIONAL INFORMATION
Welcome to your delightful condominium retreat in The Upper Falls! This 3-bedroom, 2-bathroom haven is the epitome of modern comfort and convenience. Recently upgraded with new carpet and fresh paint, this residence radiates warmth from the moment you step inside. Step into the spacious living area, featuring large rooms that provide ample space for relaxation and entertainment. The brand-new carpeting enhances the cozy atmosphere, while the fresh paint gives the entire space a contemporary and inviting feel. Picture-perfect and perfect for chilly evenings, the living area is adorned with a charming fireplace, adding an extra touch of warmth and comfort to your home. Natural light floods through the windows, creating a bright and cheerful ambiance throughout the home. The three bedrooms offer comfort and tranquility, with generous closet space and room to personalize. The master bedroom boasts its own private deck, providing a cheerful retreat to unwind after a long day. Outside, indulge in the community's amenities, as this condo is strategically located close to the pool and tennis courts. Enjoy the great walking areas, ideal for leisurely strolls or a morning jog. Whether you're a fitness enthusiast or simply love the outdoors, this community has something for everyone. Conveniently situated near the freeway, commuting is a breeze. Explore the nearby shopping centers for your retail therapy needs and discover a myriad of dining options for every palate. This condo, with its fireplace and thoughtful design, is not just a home; it's a cheerful lifestyle. Don't miss the chance to call this beautiful condo yours. Immerse yourself in comfort, style, and a community that caters to your every need. Welcome home to happiness!
$8,950,000
8022 Entrada de Luz East San Diego, CA 92127
- Type:
- Single Family
- Sq.Ft.:
- 7,233
- Status:
- Active
- Beds:
- 5
- Lot size:
- 0.64 Acres
- Year built:
- 2020
- Baths:
- 7.00
- MLS#:
- 240004341SD
ADDITIONAL INFORMATION
This 2020 built five en-suite bedroom contemporary home sits perched a top of the 18th fairway of The Santaluz Club Rees Jones Golf Course with panoramic views of the course, clubhouse, sunrise and sunset! Arrive through the secluded courtyard adorned with a tranquil waterfall feature and a central olive tree that gracefully embrace the stunning all- glass pivot door entry. The grandeur unfolds as you enter the foyer, revealing the great room's soaring 25-foot ceiling accentuated by massive wood beams and disappearing doors for the epitome of California indoor/outdoor living. The open floor plan includes a chefs’ kitchen, gorgeous walk-in pantry, temperature-controlled wine room and adjacent dining room with casual dining banquette. Disappearing doors lead to the covered loggia with fireplace, TV and outdoor heaters and through to a rear yard oasis with vanishing edge pool, spa, fire pit, barbecue and smoker. It’s truly an entertainer’s dream! The luxurious 1500 sq ft primary suite plus an office, laundry and three expansive en-suite bedrooms are also on the first level. Ascending the grand staircase, you will discover an additional en-suite bedroom and a grand sports room with five televisions, half bath, bar area and heated covered patio with vistas over the 16th fairway and views all the way to the Del Mar racetrack and enchanting sunset ocean views. Smart home features include lighting, AV and security systems complete with a 15,000-Watt solar system. Step into luxury through a secluded courtyard adorned with a tranquil waterfall feature and a central olive tree that gracefully embraces the stunning all-glass entryway, featuring an impressive pivot door. Poised above the 18th fairway of the Reese Jones designed private Santaluz golf course, this contemporary masterpiece, constructed in 2020, boasts flawless craftsmanship and thoughtful design touches. The grandeur unfolds as you enter the foyer, revealing a soaring 25-foot ceiling in the expansive great room. Accentuated by massive wood beams, this room opens seamlessly through disappearing doors to a covered entertainment area with fireplace, TV and outdoor heaters offering the epitome of California living. Adjacent to the living space, discover the chef's kitchen, characterized by a lofty 20-foot ceiling, Wolf / Subzero / Cove appliances, four ovens, and an expansive walk-in pantry with built-in Miele Coffee maker. Abundant upper and lower cabinetry, complemented by a cantilevered-edge island with bar stools, creates a perfect space for both storage and socializing. The kitchen also features a farm sink, a separate casual dining banquette, and an impressive temperature-controlled wine room. The expansive 1500 sq ft primary bedroom suite exudes elegance with a wood-beam ceiling, contemporary fireplace, a retreat area, and serene views of the fairway. The primary bathroom becomes a sanctuary with a glass-walled, floor-to-ceiling steam shower, a tub, separate dual vanities, two water closets, and two walk-in closets with built-ins, all surrounded by a private courtyard. Downstairs, an office, laundry with twin washer and dryers and steam press and three additional ensuite bedrooms complete the lavish living quarters. Ascend the grand staircase to discover an additional en-suite bedroom with a walk-in closet and a grand sports media room with five televisions and shuffle board, bar area, a half bath, and a heated covered balcony offering vistas over the 16th fairway to the Del Mar Racetrack and enchanting sunset ocean views. The rear yard is an outdoor oasis, providing breathtaking sunsets, fairway views, multiple seating areas, and a stunning vanishing-edge pool with a spa. An outdoor entertainer's dream, the yard features a built-in island with barbecue and smoker and a spacious fire pit seating area. The residence also boasts smart home systems for lighting, AV and security and a 15,000-watt solar system contributing to its sustainability. Beyond the home's exceptiona...
$3,995,000
8141 Lamour Lane San Diego, CA 92127
- Type:
- Single Family
- Sq.Ft.:
- 5,458
- Status:
- Active
- Beds:
- 5
- Lot size:
- 0.45 Acres
- Year built:
- 2006
- Baths:
- 6.00
- MLS#:
- NDP2401971
ADDITIONAL INFORMATION
This luxury golf estate is being offered with a full Crosby Golf Club membership to transfer with the ownership of the home – representing an incredible savings. Boasting 5,458 square feet with 4 bedrooms, office, and detached Casita, this modern Spanish style residence exudes luxury and sophistication throughout. Positioned at the end of a quiet cul-de-sac location, the home is uniquely positioned on the prestigious 1st fairway of the Crosby Club with an impressive 126 feet of unobstructed fairway and mountain views. Located in a highly sought-after 24 hour guard-gated Crosby neighborhood, this property offers unparalleled walkability, with a mere 1-minute stroll to the nearby Crosby park. Additionally, its proximity to the main Crosby Club enables this home to have easy access to a plethora of the Club amenities, including a state-of-the-art gym, lap pool, gourmet restaurant, pickleball courts, tennis courts, ensuring a lifestyle of luxury and convenience. The interior of the home has been thoughtfully updated, with a recently renovated kitchen and secondary bathrooms featuring light and bright finishes that enhance the overall aesthetic. Adding to the home's eco-friendly features, it includes fully owned solar panels and a Tesla Car Charger, providing both sustainability and utility. Tucked away at the end of a tranquil street, this property offers a peaceful retreat from the hustle and bustle of everyday life. With its prime interior location and stunning views, this home epitomizes luxury living in a serene and desirable environment. This home is perfect for families seeking an updated residence in the highly sought-after community of The Crosby.
- Type:
- Single Family
- Sq.Ft.:
- 6,820
- Status:
- Active
- Beds:
- 6
- Lot size:
- 0.98 Acres
- Year built:
- 2005
- Baths:
- 6.00
- MLS#:
- NDP2401259
ADDITIONAL INFORMATION
The ideal Family / Multi-Generational home. PAID SOLAR with 3 - Inverters. 3 - EV Charge Ports (1 = 100 amp., 2 = 50 amp). Cul de Sac Street and Corner Lot. Large Driveway with ample parking. A 4 - Car Garage with new Chamberlain door openers. Kitchen fully Remodeled approx. 1 - year ago, complete with 36" x 36" Subzero Refrigerator / Freezer, New Hood, New Viking Microwave & Stove, 2 - Bausch Dishwashers, Purified Water Dispenser (Hot & Cold), Plum Wine Machine / Dispenser. There is also a 250 - Bottle Capacity Wine Closet. The home has also been updated with a "Caseta" Lutron Lighting System, 2 - York A/C Units purchased in 2021, and a Home Water System (Filtration & Conditioning). Family Room adjacent to Kitchen. Security Cameras. On one side of the Home is an Expansive Primary Suite with attached Office Area and electric drop shade. A Spa inspired Primary Bath with Warm / Cool temperature switches, floor heating, insta- hot button at sink, a jetted programable Spa Tub providing views to an exterior Japanese Garden and "Switch Glass", Clear / Opaque for privacy. A Copper air jetted Soaking Tub, surrounded with alcove stone walls for a candle accented spa experience. At the other side of the home is a kids wing with 3 - Bedrooms, 1 - en suite and 2 - that share a Full Hall Bath with Shower and behind the glass large Jetted Spa tub. At the entry of the home is a large, lushly landscaped tropical Center Courtyard, where 2 - additional En Suite Full Bedrooms are located, attached, but separated from the Main Interior portion of the Home, making it a Total of 6 - Bedrooms. A Spiral Staircase leading to a Large Loft Area above the Great / Living Room currently being used as a multiple office space. This area could be used as a family entertainment / sleeping / hang out / guest location as well (added by Seller). There is a large grass area at the side of the home for kids and pets alike. A vegetable garden adjacent to a large Outdoor Kitchen area / BBQ. The Pool / Spa area is fantastic for family and / or friends / entertaining, with multiple lighting color options at the pool and spa.
- Type:
- Other
- Sq.Ft.:
- 899
- Status:
- Active
- Beds:
- 2
- Year built:
- 1992
- Baths:
- 2.00
- MLS#:
- 240002389
- Subdivision:
- 4S Ranch
ADDITIONAL INFORMATION
Panoramic views and stunning sunsets from this private, upper unit! Nestled in the picturesque community of The Summit in 4S Ranch, experience a refined lifestyle in this two bedroom, two bath gem with a private balcony. Cozy, yet open floor plan, with an updated kitchen, scratch resistant laminate flooring, and newer paint throughout. NO Mello Roos. Residents enjoy exclusive access to amenities; two resort-style pools, gym, tennis courts, two clubhouses, and a playground. Known for its âtucked-awayâ location and peaceful atmosphere, The Summit is conveniently located within walking distance of 4S Commons Shopping Center, as well as top rated local schools and hiking trails. Oversized garage provides ample space for versatile uses and storage needs.
- Type:
- Condo
- Sq.Ft.:
- 1,544
- Status:
- Active
- Beds:
- 3
- Lot size:
- 7.27 Acres
- Year built:
- 2018
- Baths:
- 2.00
- MLS#:
- SW24015547
ADDITIONAL INFORMATION
Elegant SINGLE STORY, 3 bedroom, 2 bath townhouse in Avante 55+ gated community. Built in 2018 and is conveniently located in the heart of Del Sur, and within walking distance to Del Sur Town Center. Avante is part of the Del Sur Master Planned Community, which grants homeowners access to 11 pools, trails, numerous parks, dog parks, and year-round neighborhood events. This stunning home has a spacious open floor plan with a modern kitchen and high ceilings (12 feet!). Stainless steel appliances, washer and dryer, quartz counter tops, designer tile backsplashes and a large kitchen island with a built-in dishwasher, disposal, and a reverse osmosis water filtration system. It has luxurious plank flooring, upgraded carpet in the bedrooms and living room, plus you’ll find crown molding in the master, a large custom designed walk-in closet, a tiled shower and double sinks in the en suite master bathroom. This home is also equipped with 8 solar panels, ceiling fans, a security system, smoke and carbon monoxide detectors, and sprinklers. The attached 2 car garage has custom epoxy flooring and a tankless water heater. Enjoy a low maintenance lifestyle while relaxing on the sunny front patio! Avante has a beautiful private clubhouse, heated pool, jacuzzi, gym, fire pit, and 2 barbeques areas. Live comfortably in this spacious and conveniently located gem.
- Type:
- Condo
- Sq.Ft.:
- 1,544
- Status:
- Active
- Beds:
- 3
- Lot size:
- 7.27 Acres
- Year built:
- 2018
- Baths:
- 2.00
- MLS#:
- CRSW24015547
ADDITIONAL INFORMATION
Elegant SINGLE STORY, 3 bedroom, 2 bath townhouse in Avante 55+ gated community. Built in 2018 and is conveniently located in the heart of Del Sur, and within walking distance to Del Sur Town Center. Avante is part of the Del Sur Master Planned Community, which grants homeowners access to 11 pools, trails, numerous parks, dog parks, and year-round neighborhood events. This stunning home has a spacious open floor plan with a modern kitchen and high ceilings (12 feet!). Stainless steel appliances, washer and dryer, quartz counter tops, designer tile backsplashes and a large kitchen island with a built-in dishwasher, disposal, and a reverse osmosis water filtration system. It has luxurious plank flooring, upgraded carpet in the bedrooms and living room, plus you’ll find crown molding in the master, a large custom designed walk-in closet, a tiled shower and double sinks in the en suite master bathroom. This home is also equipped with 8 solar panels, ceiling fans, a security system, smoke and carbon monoxide detectors, and sprinklers. The attached 2 car garage has custom epoxy flooring and a tankless water heater. Enjoy a low maintenance lifestyle while relaxing on the sunny front patio! Avante has a beautiful private clubhouse, heated pool, jacuzzi, gym, fire pit, and 2 barbeques a
$7,995,000
7852 Corte De Luz San Diego, CA 92127
- Type:
- Single Family
- Sq.Ft.:
- 8,092
- Status:
- Active
- Beds:
- 5
- Lot size:
- 1.04 Acres
- Year built:
- 2009
- Baths:
- 7.00
- MLS#:
- NDP2400802
ADDITIONAL INFORMATION
Step beyond the ordinary and into your Italian haven in Santaluz, where an authentic villa's lavish charm meets the Amalfi Coast's elegant allure. This enchanting single-level home boasts jaw-dropping 180-degree panoramic views that stretch across lush fairways and manicured greens, mesmerizing ocean waves, and captivating sunsets, all visible from nearly every room. This residence stands proudly above the 11th fairway of the meticulously designed 18-hole golf course by Rees Jones and is nestled in one of Santaluz's most secluded lots. The resort-like property, tucked behind custom entry gates, unveils a unique curvilinear design with French doors in every room. Along with its well-thought-out floor plan and high ceilings, you are welcomed into a world of elegance, openness, and spaciousness. The master suite provides complete serenity with a bay window framing incredible views and French doors opening to the poolside paradise. Throughout the home, custom wood molding, baseboards, cabinets, and hand-painted detailing elevate every corner. Fine art lighting, chandeliers, custom-designed window treatments, and four hand-carved limestone fireplaces add a touch of opulence. Additional features include UV-protected windows and newly installed air conditioning units. Delight guests with a grand theatre, a wine sanctuary, and a bar that will make you the toast of every gathering. As you glide through disappearing doors, a grand reveal awaits in the backyard – a true oasis featuring an inviting pool and a backdrop that seamlessly blends with breathtaking views of the ocean and golf course. The ease of living in this magnificent estate is accentuated by the integrated smart home technology, making everything you could want and need at the touch of a button. This includes LED lighting throughout (interior and exterior) a music system including Bose exterior speakers and subwoofer, Bose Professional Home Music System, Savant Home Automation System, 44 solar panels, and 4 Tesla Power Walls. Beyond the manicured lawns, Santaluz unfolds like a living tapestry of open spaces, parks, and 14+ miles of trails for biking and hiking enthusiasts. Not to mention, an 11-acre Village Green, within the heart of it all featuring two exclusive clubs offering everything from fine dining to fitness, tennis, spa, and even kids' clubs – ensuring that every day is an opportunity to indulge, relax, and socialize. Co-Listed with Susie Mikolajewski and Beth Davidson.
$4,499,000
15433 Artesian Ridge Rd San Diego, CA 92127
- Type:
- Single Family
- Sq.Ft.:
- 4,846
- Status:
- Active
- Beds:
- 5
- Lot size:
- 0.88 Acres
- Year built:
- 2018
- Baths:
- 6.00
- MLS#:
- NDP2400374
ADDITIONAL INFORMATION
PRICED TO SELL! Welcome to Artesian Estates, the epitome of luxurious living in an exclusive gated community. This fully furnished single-level masterpiece seamlessly blends indoor elegance with San Diego's stunning outdoors, boasting panoramic canyon and mountain views. With 4 bedrooms and 4.5 bathrooms in the main home, plus a detached guest house with 1 bedroom, 1 bathroom, a mini kitchen, washer/dryer hookups, and a living area, this residence caters to both comfort and entertainment. Situated on an extra-large lot, this lightly lived-in home provides a serene retreat from life's hustle and bustle. Equipped with 24 owned solar panels powering the residence and additional panels for the saltwater pool, it embodies sustainability and modern efficiency. Experience unparalleled upgrades, including a top-of-the-line internet system, a 10-speaker indoor/outdoor sound system, and a 6-camera security system with glass break and door sensors. Enjoy everyday comforts with a full house water filtration system, reverse osmosis in the kitchen, and room darkening blinds and shutters in every room. Step outside to a resort-like oasis with a built-in outdoor kitchen, BBQ, bar seating, and a spa and pool featuring a Baja ledge. This turn-key dream home awaits those who appreciate sophistication and modern living in one of San Diego's most exclusive communities. Your exquisite lifestyle begins at Artesian Estates!
$11,499,000
Address not provided San Diego, CA 92127
- Type:
- Single Family
- Sq.Ft.:
- 8,417
- Status:
- Active
- Beds:
- 6
- Lot size:
- 1.03 Acres
- Year built:
- 2021
- Baths:
- 8.00
- MLS#:
- NDP2308760
ADDITIONAL INFORMATION
Nestled within the prestigious guard-gated community of Santaluz, this stunning custom view home offers a level of luxury with flow and seamless indoor/outdoor living that is simply unparalleled. Indulge in the luxury of ocean, golf, city, and mountain views, along with mesmerizing sunsets, grace this residence, creating an enchanting backdrop for everyday living and entertaining. The inviting entry welcomes you into the open-concept living space. It comes fully furnished, boasting thoughtful and impeccable design. The main level is an entertainers dream and it lives like a single-level home, which includes a primary suite, spacious formal living room, custom wet bar with LED quartzite counters, wine wall, home theatre set under the stars, formal dining space, a gourmet chef's kitchen with 2 islands, wolf range and Subzero built-in refrigerator, plus an ensuite bedroom. Corner glass pocket doors open revealing the backyard with spectacular views, BBQ island, fire pit, wall fountains, infinity pool, spa, and a subterranean TV by the pool. The entry level primary suite is a showstopper with stunning views from all windows, fireplace, a deck overlooking the grounds, dual walk-in closets, bathroom with steam shower, and a freestanding soaking tub. The second level unveils a secondary primary suite with views, bathroom, a walk-in closet, offering the utmost comfort and luxury. There are two additional bedrooms, full bath and a spacious laundry room. The lower wing of the home has been transformed into a private gym with a sauna/steam room, cold plunge, full bath, and an outdoor spa-type lounging area for relaxation. Additionally, the residence features an attached 1 bedroom, 1 bath guest house with its own private entrance. Sonos surround sound system and Lutron lighting sets the perfect mood in your daily life. Solar panels have been installed to ensure efficiency. This home is unrivaled in its luxury, design and attention to detail, offering a lifestyle of sophistication and comfort.
$5,295,000
14849 Chesfield Ct San Diego, CA 92127
- Type:
- Single Family
- Sq.Ft.:
- 5,425
- Status:
- Active
- Beds:
- 5
- Lot size:
- 0.98 Acres
- Year built:
- 2016
- Baths:
- 6.00
- MLS#:
- NDP2401054
ADDITIONAL INFORMATION
Modern and Ultra Chic! Situated behind the gates of Del Sur Estates sits this gorgeous home. Situated on 1 acre, this property boasts the ultimate outdoor entertainment area with covered BBQ pavilion to gather, synthetic turf lawn, sparkling salt water pool, numerous outdoor entertaining spaces and an extraordinary California room. Enjoy seamless transitions from indoor to outdoor areas though the many doors. Endless views to the North and to the West capture some of the most breathtaking sunsets! This meticulously cared for property comes fully loaded! Designer finishes throughout with gourmet kitchen for all to gather. Beautiful hardwood flooring, spacious primary suite with spa like bathroom with carrara marble shower and the most amazing dream closet. Even your pet shall feel pampered with a built in pet bath in your laundry room! This smart home comes complete with all the latest and greatest technology including built in speakers and security cameras. The fully owned 40 panel solar system helps power the home and the pool. Look no further! This large lot is perched up on its own hillside providing the ultimate compound feeling!


San Diego Real Estate
The median home value in San Diego, CA is $656,600. This is higher than the county median home value of $608,900. The national median home value is $219,700. The average price of homes sold in San Diego, CA is $656,600. Approximately 43.57% of San Diego homes are owned, compared to 49.54% rented, while 6.89% are vacant. San Diego real estate listings include condos, townhomes, and single family homes for sale. Commercial properties are also available. If you see a property you’re interested in, contact a San Diego real estate agent to arrange a tour today!
San Diego, California 92127 has a population of 1,390,966. San Diego 92127 is more family-centric than the surrounding county with 35.58% of the households containing married families with children. The county average for households married with children is 34.63%.
The median household income in San Diego, California 92127 is $71,535. The median household income for the surrounding county is $70,588 compared to the national median of $57,652. The median age of people living in San Diego 92127 is 34.3 years.
San Diego Weather
The average high temperature in July is 78.8 degrees, with an average low temperature in January of 45.9 degrees. The average rainfall is approximately 12.1 inches per year, with 0 inches of snow per year.
