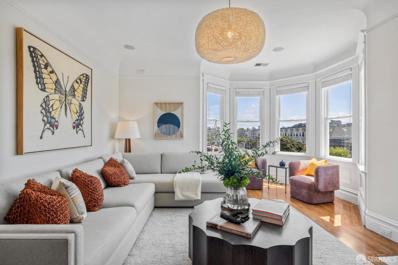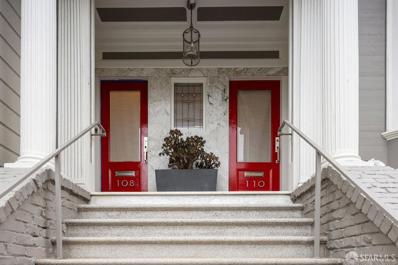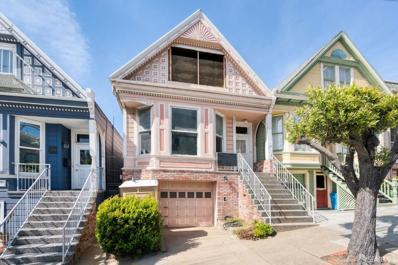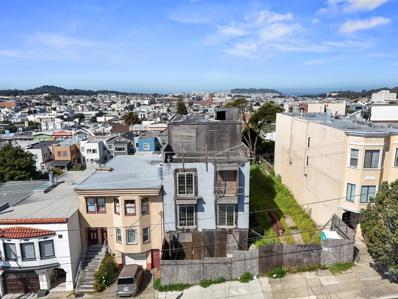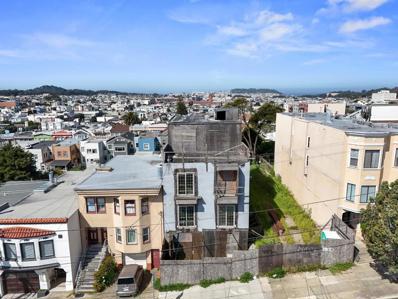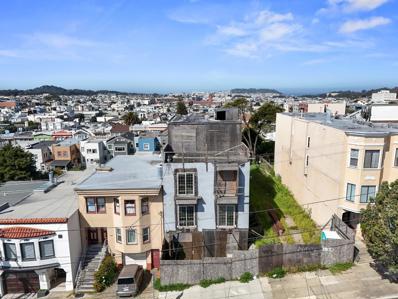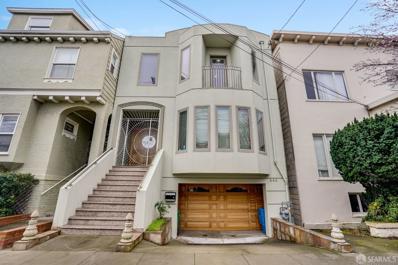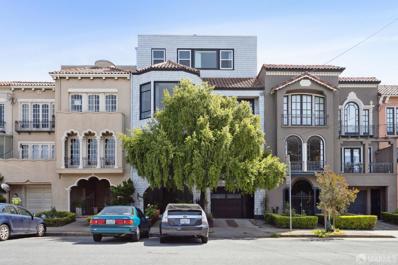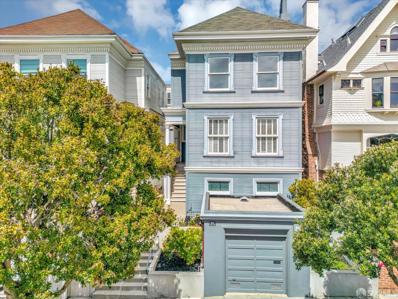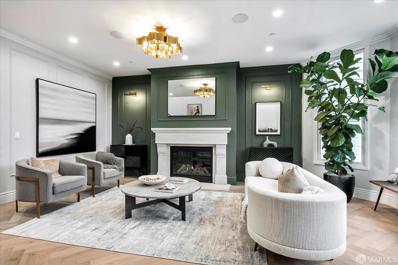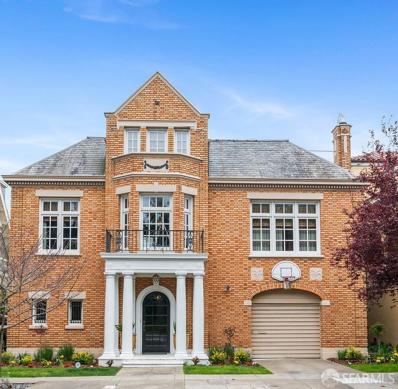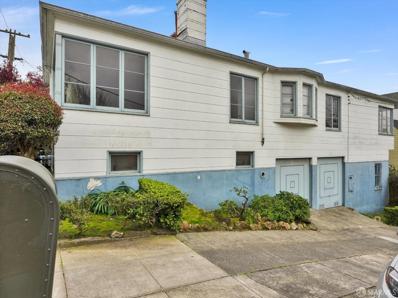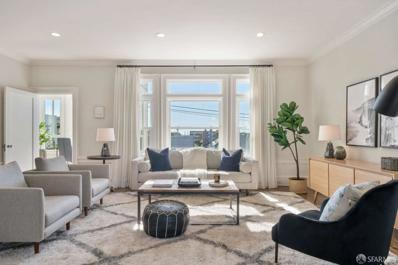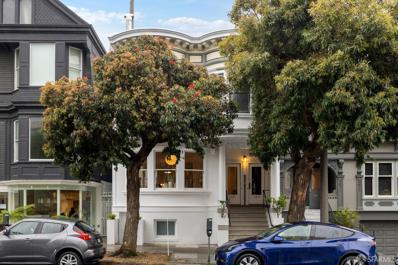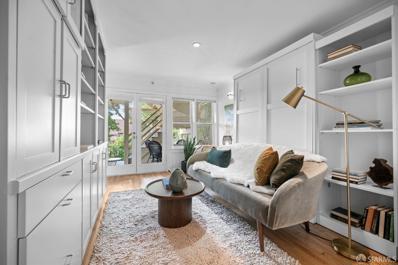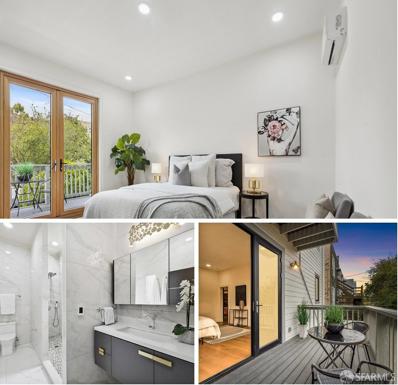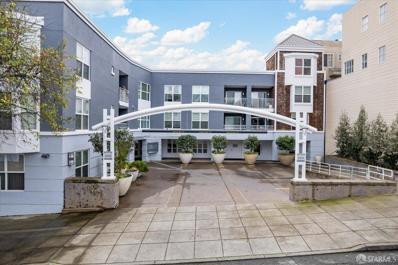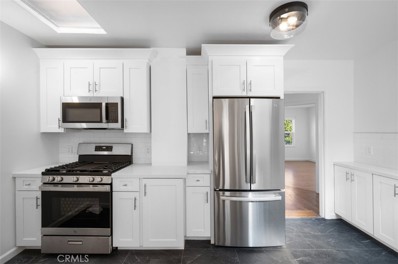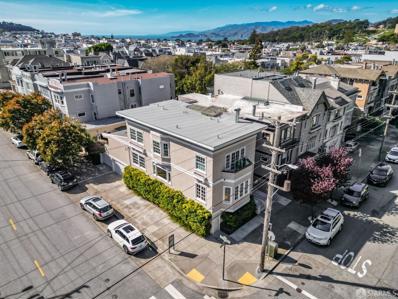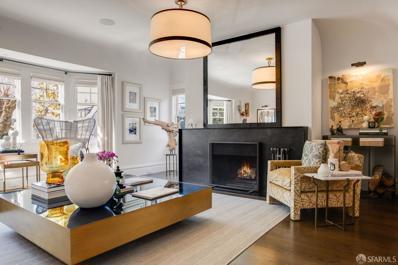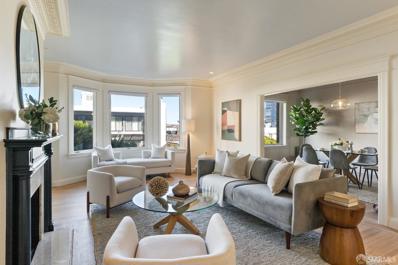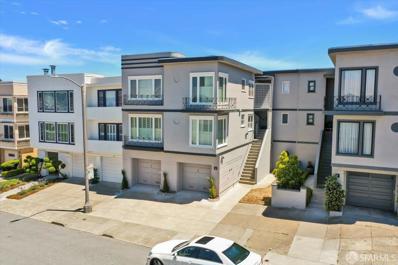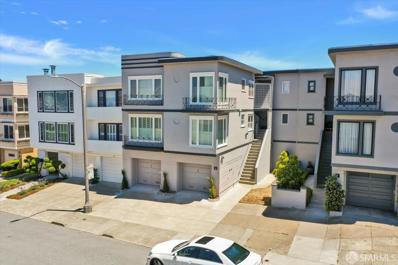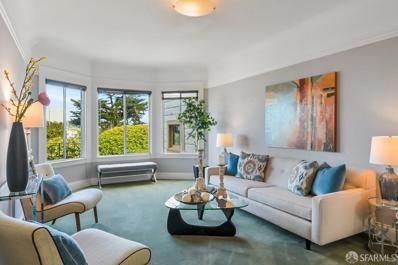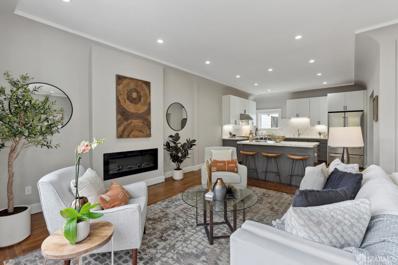San Francisco CA Homes for Sale
- Type:
- Other
- Sq.Ft.:
- 1,616
- Status:
- NEW LISTING
- Beds:
- 2
- Year built:
- 1909
- Baths:
- 2.00
- MLS#:
- 424028044
- Subdivision:
- Lake Street
ADDITIONAL INFORMATION
Lake District bright and sunny top floor Edwardian flat. High ceilings, Bay windows and large scale rooms combined with south/east exposure proves great natural light. Remodeled kitchen and baths with 1909 period details throughout the home (coffered ceilings, oak wood floors, decorative fireplaces, built-in leaded glass cabinet). Large formal dining room and adjacent open plan kitchen is a great for entertaining. 2 full remodeled baths. Walk-in laundry room with stackable w/d. Walk-in closet. Wet bar in kitchen with built-in wine fridge. Spacious Foyer. Updated electric. 97 walk score close to Clement and California street shops, cafes and restaurants. Close to all the best green space in SF (Mountain Lake Park, Presidio, GG Park).
$1,295,000
108 7th Avenue San Francisco, CA 94118
- Type:
- Condo
- Sq.Ft.:
- 1,268
- Status:
- NEW LISTING
- Beds:
- 2
- Lot size:
- 0.06 Acres
- Year built:
- 1909
- Baths:
- 2.00
- MLS#:
- 424027969
- Subdivision:
- Lake Street
ADDITIONAL INFORMATION
Very charming upper flat of 2 unit bldg,in desirable inner Richmond/Lake Street corridor. Updated 2 BRs,2BAs Edwardian condo with original period details. Primary suite includes office area with fireplace. 1 car pkg s/s. In-unit laundry and small private back deck. Steps to Presidio, Mountain Lake Park Playground, Clement Street (Farmers Market!) and easy access to Golden Gate Bridge and public transit. Showing Sunday 2-4 PM April 28th
- Type:
- Single Family
- Sq.Ft.:
- 4,076
- Status:
- NEW LISTING
- Beds:
- 5
- Lot size:
- 0.05 Acres
- Baths:
- 6.00
- MLS#:
- 424026402
- Subdivision:
- Lone Mountain
ADDITIONAL INFORMATION
Fantastic opportunity to customize and finish your new home, already well underway on its way to completion. Offered with plans, permits and bids by a licensed contractor to complete a 4,076 sq.ft. single family home with 5-bedrooms, 5.5-bathrooms and 1-car garage. Most finishes and appliances have been specified and bid - use the owner's designs or custom design a luxurious home to your liking. A finish package can be made available upon request. This is a premier Lone Mountain location a block from Golden Gate Park, and steps to Inner Richmond commercial centers, restaurants, cafes, stores and access to area freeways.
$4,188,000
21-23 Wood St San Francisco, CA 94118
- Type:
- Condo
- Sq.Ft.:
- 4,750
- Status:
- Active
- Beds:
- 8
- Lot size:
- 0.07 Acres
- Year built:
- 2009
- Baths:
- 9.00
- MLS#:
- ML81962169
ADDITIONAL INFORMATION
Nestled in the prestigious Laurel Village neighborhood of San Francisco, 2 adjacent lots present a rare opportunity for investor, developer, or contractor seeking the pinnacle of luxury real estate. The project has Full Entitlements & a Foundation Nearly Complete. Approved/Expired Construction Permits/Documents are available, plus Job Cards. Great un-obstructed views. Adjacent 23w & 21w lots greatly reduces construction overheads. 23 Wood: 1st condo 2,687sq.ft., 2nd condo 2,459sq.ft. & 21 Wood: 1st condo 3,055sq.ft. & 2nd condo 2,620sq.ft. Decks & Garages NOT included. 2 lower units (23 & 21w) - large rear deck & Full Entitlement to exclusive backyard; 2 upper units (23w & 21w) - large front & roof decks, rear balconies. 23w - Foundation 95% completed (value: $500K), Car Lift, Large Beam included ($10-$15K). Seller will consider helping the buyer on certain terms & collateral security guarantees. Panoramic views of the cityscape create a captivating backdrop for your future masterpiece, & outdoor space beckons for relaxation & entertainment. Investor/Contractor Ready! These lots must be sold together, offering an unrivaled canvas for realizing your dream project. San Francisco luxury awaits your touch.
$4,188,000
2123 Wood Street San Francisco, CA 94118
- Type:
- Condo
- Sq.Ft.:
- 4,750
- Status:
- Active
- Beds:
- 8
- Lot size:
- 0.07 Acres
- Year built:
- 2009
- Baths:
- 9.00
- MLS#:
- ML81962169
ADDITIONAL INFORMATION
Nestled in the prestigious Laurel Village neighborhood of San Francisco, 2 adjacent lots present a rare opportunity for investor, developer, or contractor seeking the pinnacle of luxury real estate. The project has Full Entitlements & a Foundation Nearly Complete. Approved/Expired Construction Permits/Documents are available, plus Job Cards. Great un-obstructed views. Adjacent 23w & 21w lots greatly reduces construction overheads. 23 Wood: 1st condo 2,687sq.ft., 2nd condo 2,459sq.ft. & 21 Wood: 1st condo 3,055sq.ft. & 2nd condo 2,620sq.ft. Decks & Garages NOT included. 2 lower units (23 & 21w) - large rear deck & Full Entitlement to exclusive backyard; 2 upper units (23w & 21w) - large front & roof decks, rear balconies. 23w - Foundation 95% completed (value: $500K), Car Lift, Large Beam included ($10-$15K). Seller will consider helping the buyer on certain terms & collateral security guarantees. Panoramic views of the cityscape create a captivating backdrop for your future masterpiece, & outdoor space beckons for relaxation & entertainment. Investor/Contractor Ready! These lots must be sold together, offering an unrivaled canvas for realizing your dream project. San Francisco luxury awaits your touch.
$4,188,000
Wood Street San Francisco, CA 94118
- Type:
- Condo
- Sq.Ft.:
- 4,750
- Status:
- Active
- Beds:
- 8
- Lot size:
- 0.07 Acres
- Year built:
- 2009
- Baths:
- 6.00
- MLS#:
- ML81962169
ADDITIONAL INFORMATION
Nestled in the prestigious Laurel Village neighborhood of San Francisco, 2 adjacent lots present a rare opportunity for investor, developer, or contractor seeking the pinnacle of luxury real estate. The project has Full Entitlements & a Foundation Nearly Complete. Approved/Expired Construction Permits/Documents are available, plus Job Cards. Great un-obstructed views. Adjacent 23w & 21w lots greatly reduces construction overheads. 23 Wood: 1st condo 2,687sq.ft., 2nd condo 2,459sq.ft. & 21 Wood: 1st condo 3,055sq.ft. & 2nd condo 2,620sq.ft. Decks & Garages NOT included. 2 lower units (23 & 21w) - large rear deck & Full Entitlement to exclusive backyard; 2 upper units (23w & 21w) - large front & roof decks, rear balconies. 23w - Foundation 95% completed (value: $500K), Car Lift, Large Beam included ($10-$15K). Seller will consider helping the buyer on certain terms & collateral security guarantees. Panoramic views of the cityscape create a captivating backdrop for your future masterpiece, & outdoor space beckons for relaxation & entertainment. Investor/Contractor Ready! These lots must be sold together, offering an unrivaled canvas for realizing your dream project. San Francisco luxury awaits your touch.
$2,950,000
644 Spruce Street San Francisco, CA 94118
- Type:
- Single Family
- Sq.Ft.:
- 3,409
- Status:
- Active
- Beds:
- 4
- Lot size:
- 0.07 Acres
- Year built:
- 2006
- Baths:
- 4.00
- MLS#:
- 424025255
- Subdivision:
- Jordan Park/Laurel H
ADDITIONAL INFORMATION
Contemporary meets Old World Charm in this 3,400 sf home, custom built in 2006. 11 ft ceilings, well appointed kitchen w/deck & yard access plus a family friendly floor plan make this home worth checking out. Enormous primary suite + 2 beds/2 baths on 2nd floor. Garden level has add'l living space incl 1 bd/ba and fully equipped kitchen (unwarranted). Gardeners and kids alike will appreciate the yard w/fruit trees, accessible from kitchen, primary bedroom and garden level rooms. Deep & wide garage will accommodate cars, bikes, scooters & camping equipment! You won't want to miss this unique offering on the north side of town with a Walk Score of 96. Laurel Village, tony shops on Sacramento St and easy access to downtown are at your door step!
$4,450,000
64 Parker Avenue San Francisco, CA 94118
- Type:
- Condo
- Sq.Ft.:
- 3,698
- Status:
- Active
- Beds:
- 5
- Lot size:
- 0.08 Acres
- Year built:
- 1929
- Baths:
- 4.00
- MLS#:
- 424024161
- Subdivision:
- Jordan Park/Laurel H
ADDITIONAL INFORMATION
Jordan Park: Top Floor Condominium, Bi-Level Unit, 5 Bedroom - 3 1/2 Bath, Formal Livingroom w/Fireplace, Formal Dining Room w/Fireplace, Updated Kitchen, Updated Baths, 2 Car Parking, Private Storage, 2 Private Decks, High Ceilings, Grand Staircase. Impressive!!
$3,795,000
3806 Clay Street San Francisco, CA 94118
- Type:
- Single Family
- Sq.Ft.:
- 3,004
- Status:
- Active
- Beds:
- 4
- Lot size:
- 0.08 Acres
- Year built:
- 1900
- Baths:
- 3.00
- MLS#:
- 424025345
- Subdivision:
- Presidio Heights
ADDITIONAL INFORMATION
This wonderful Presidio Heights Home has been in the same family for decades and has unbelievable potential for the future. The 4 Bedrooms and 2.5 bathrooms on 4 levels are just the beginning. Enter through the front door to a large foyer with the Formal Living Room and Fireplace to your right, flex space to your left, and the Formal Dining Room with chair rail molding and French doors to the deck/yard. The good-sized kitchen, butler's pantry, sunroom, and large powder room are also located on this level. Going up the Edwardian Period staircase to the upper floor brings the primary bedroom with fireplace and large en-suite bathroom, as well as three additional large bedrooms, a hallway bathroom, and sunroom. One of the bedrooms could very easily be used as a large Study with bookshelves, a Fireplace, and a sink, while the hallway closet has Edwardian period shelving and ceiling access to the massive attic space. The hardwood floors were just refinished and there was some interior painting and yardwork completed prior to marketing but there are still projects to help make this home your personal showcase. Seismic Upgrades, Double pane windows, and an elevator not to mention the 1 car garage and large basement round out the attributes of this lovely opportunity.
$4,500,000
152 4th Avenue San Francisco, CA 94118
- Type:
- Single Family
- Sq.Ft.:
- 3,802
- Status:
- Active
- Beds:
- 5
- Lot size:
- 0.07 Acres
- Baths:
- 5.00
- MLS#:
- 424023095
- Subdivision:
- Lake Street
ADDITIONAL INFORMATION
Experience refined living at 152 4th Avenue, a meticulously reimagined Victorian residence nestled in San Francisco's prestigious Lake Street neighborhood. Step into the grand living room, where a majestic fireplace and oak floors adorned in a captivating herringbone pattern set the tone for elegance. Skylights bathe the space in natural light, creating a warm and serene ambiance. The designer kitchen is a chef's dream, featuring exquisite Italian marble, an impressive Italian range, and a convenient wet bar seamlessly integrated into the adjacent dining area. Upstairs, discover three bedrooms, including a luxurious primary suite complete with a private terrace offering a tranquil retreat from city life. The lower level presents an entertainment haven with a cozy media room, well-equipped wet bar, and two additional bedrooms. Outside, a lush backyard oasis invites you to unwind in a serene environment. Practical amenities abound, including laundry facilities, a garage with EV charger, radiant heating, and built-in speakers throughout. Situated in an ideal location near the Presidio, this home offers quintessential San Francisco living with modern luxury and convenience. Schedule your showing today to experience urban elegance at its finest.
$4,695,000
730 Funston Avenue San Francisco, CA 94118
- Type:
- Single Family
- Sq.Ft.:
- 5,335
- Status:
- Active
- Beds:
- 5
- Lot size:
- 0.14 Acres
- Year built:
- 1923
- Baths:
- 5.00
- MLS#:
- 424018602
- Subdivision:
- Inner Richmond
ADDITIONAL INFORMATION
Impeccably maintained Georgian mansion on a grand, double-wide lot. Gorgeously renovated while retaining the residence's charm and character, the home offers 5 bedrooms, 3 full and 2 half baths, 2 family rooms, an office, wine cellar, and more. Behind the stately brick faade are handsome wood floors and trim and wonderful period detail throughout. The main level showcases a spacious living room with fireplace, a wood-paneled formal dining room, and a chef's kitchen with quartz countertops and backsplash, deluxe appliances, and a sun-filled breakfast area with a walk-out deck and stairs to the yard. The primary suite features 2 walk-in closets, and an impressive stone bathroom with a separate shower, double vanity, and soaking tub. A 2nd bedroom/study/nursery is adjacent, with a half bath. The upper level presents 3 bedrooms and 2 baths off an inviting family room. The lower level houses an expansive media/family room, mudroom, half bathroom, office, laundry/utility room, and large storage room. A 2-car side-by-side garage is the ultimate luxury. The sprawling, park-like backyard posts a regulation-sized basketball court and is surrounded by landscaping and bucolic greenery. Fabulous location just half a block from Golden Gate Park's Rose Garden with easy access to 280 and 101.
$1,549,000
225 Stanyan Street San Francisco, CA 94118
- Type:
- Single Family
- Sq.Ft.:
- 1,425
- Status:
- Active
- Beds:
- 3
- Lot size:
- 0.05 Acres
- Year built:
- 1940
- Baths:
- 1.00
- MLS#:
- 424019417
- Subdivision:
- Lone Mountain
ADDITIONAL INFORMATION
Welcome to 225 Stanyan Street in the prestigious Lone Mountain neighborhood across the University of San Francisco! With the iconic Golden Gate Park on your doorstep, this is a fixer-upper with huge expansion potential to add more square footage. It is a corner house which provides lots of light! This home includes 3 bedrooms and 1 bathroom on the top level, with potential to squeeze another bathroom upstairs. It contains a full basement and potential to add more bedrooms and another bathroom or an in-law, home office, etc. 225 Stanyan also provides a flat backyard that is easy to maintain. Bring your tools, this is not for the faint of heart!
- Type:
- Other
- Sq.Ft.:
- 1,645
- Status:
- Active
- Beds:
- 3
- Lot size:
- 0.11 Acres
- Year built:
- 1919
- Baths:
- 3.00
- MLS#:
- 424009657
ADDITIONAL INFORMATION
Located on a wide street dominated by stately homes in coveted Jordan Park, this spacious top-floor condo is a peaceful haven in the heart of the city, surrounded by numerous parks, restaurants, and shops. Three bedrooms, two and a half baths, and a sunroom/office provide a highly versatile layout for living, working, and entertaining. A generous foyer, soaring ceilings, well-appointed Edwardian details, modern dual-paned windows, hardwood floors, and marble finishes enhance the elegance of the property. The chef's kitchen is equipped with a Viking range and ample cabinets; the formal dining room comfortably seats eight to ten people. Additional amenities include generous closet space, two spacious en suite bathrooms, an in-unit washer-dryer, and private storage. Sun-drenched, classic, and charming. Leased garage parking included. Depicted staged and shown unfurnished. Welcome to life on Commonwealth Avenue.
- Type:
- Condo
- Sq.Ft.:
- 1,508
- Status:
- Active
- Beds:
- 2
- Lot size:
- 0.06 Acres
- Year built:
- 1908
- Baths:
- 3.00
- MLS#:
- 424014330
- Subdivision:
- Presidio Heights
ADDITIONAL INFORMATION
New condo Edwardian style 2 Bedroom with ensuite baths plus den, decorative fireplace, hardwood floors high ceiling 3 new baths garden extra rooms down. Extensively remodeled with marble counters and Ann Sacks tile in baths, designer bath fixatures, including freestanding tub.
- Type:
- Condo
- Sq.Ft.:
- n/a
- Status:
- Active
- Beds:
- n/a
- Lot size:
- 0.06 Acres
- Year built:
- 1908
- Baths:
- 1.00
- MLS#:
- 424011435
- Subdivision:
- Presidio Heights
ADDITIONAL INFORMATION
The best condominium value in Presidio Heights! Nestled within one of San Francisco's most esteemed neighborhoods, 333 Cherry Street No. B exudes endless charm in your own personal oasis. This tranquil studio condominium, tucked away in a secure enclave, is an ideal haven for those seeking a pied--terre experience, and full-time users alike. Discover a private world as you enter through your own discreet pathway, unveiling a residence that seamlessly integrates indoor-outdoor living. This private and secluded retreat offers a thoughtfully remodeled kitchen equipped with high-end stainless steel appliances, gas stove, ample counter space, and granite countertops. Custom-built bookshelves create a tasteful separation from the kitchen and dining areas, complete with Murphy-Bed for an easy transition from living room to bedroom. French doors beckon you to a spacious deck with room for lounging and dining, as well as a lush landscaped backyard. With a 91 Walk Score, experience the luxury of living in close proximity to Presidio trails, a scenic bike path, boutique shops of Sacramento St, Laurel Village, and convenient public transportation. You won't find anything like this on one of San Francisco's best blocks.
$1,985,000
527 3rd Avenue San Francisco, CA 94118
- Type:
- Other
- Sq.Ft.:
- 2,718
- Status:
- Active
- Beds:
- 5
- Lot size:
- 0.09 Acres
- Year built:
- 1906
- Baths:
- 2.00
- MLS#:
- 424009738
- Subdivision:
- Inner Richmond
ADDITIONAL INFORMATION
Come see this beautifully reimagined two level 5BR/2BA TIC resembling a comfortable home. At 2,718 SF, this multi level unit allows for spacious living plus work from home flexibility with the ability to expand when life changes. This exquisitely remodeled unit was stripped to studs, expanded, and remodeled with luxury finishes and amenities. Detached on all sides, ample natural light brightens the entry level enhanced by expansive windows and lofty ceilings highlighting the brand-new, high-end finishes. This unit welcomes you with a large foray adjacent to a sizeable eat in kitchen with ample space to house a banquet style table to host family dinners. A central hallway leads to two bedrooms and a shared bathroom. At the rear of the unit, a grand master bedroom spans the width of the structure. Ample space for a king-sized bed, a cozy seating area, and French doors opening to a sizable deck overlooking a sizable backyard. The master includes an ensuite bathroom and a generous walk-in closet. The lower level of this unit has a huge family room and two more versatile use rooms (home office, workout, or guest bedrooms). Privileged location- USF's neighborhood pass eligible. Close to Golden Gate Park, restaurants, & freeways. Fast track condo conversion candidate
- Type:
- Condo
- Sq.Ft.:
- 659
- Status:
- Active
- Beds:
- 1
- Lot size:
- 2.25 Acres
- Year built:
- 2002
- Baths:
- 1.00
- MLS#:
- 424013736
- Subdivision:
- North Panhandle
ADDITIONAL INFORMATION
Introducing an updated 1 BR 1 BA 2 PK condominium nestled in the vibrant NOPA neighborhood of San Francisco. This charming residence offers modern amenities including in-unit laundry, making daily life a breeze. Boasting 2 coveted side-by-side parking spaces & a spacious patio, this home provides both comfort & convenience. Step into a freshly painted interior adorned with new carpeting in the bedroom & updated light fixtures throughout, creating a welcoming ambiance. The contemporary kitchen features a new stove, perfect for culinary enthusiasts. Refinished hardwood floors add timeless elegance to the living space. Situated near Haight Ashbury, USF, Golden Gate Park & The Panhandle, residents can easily explore the city's dynamic offerings & natural beauty. Convenience is paramount with side-by-side parking spaces located near the elevator for easy access. Additionally, residents can enjoy a dedicated room for package storage in the Bartsch courtyard, ensuring secure delivery of goods. Common areas provide opportunities for relaxation & socializing. Simplify your lifestyle with proximity to the Lucky Store & Starbucks for convenient grocery shopping & morning coffee runs. Don't miss the chance to make this San Francisco gem your new home.
$1,750,000
34 Roselyn Terrace San Francisco, CA 94118
- Type:
- Single Family
- Sq.Ft.:
- 1,900
- Status:
- Active
- Beds:
- 3
- Lot size:
- 0.06 Acres
- Year built:
- 1939
- Baths:
- 2.00
- MLS#:
- SB23211284
ADDITIONAL INFORMATION
WELCOME HOME ~ this newly updated home is nestled on an idyllic San Francisco tree lined street. It boasts a beautifully remodeled kitchen ~ new cabinets, stainless steel GE appliances (dishwasher too!), custom quartz countertops, soft close doors, GFCI outlets, paint, flooring, subway tile, farmhouse sink ~ SWOON! The entire home has been painted including trim work and has all new lighting fixtures upstairs. Features include three bedrooms, two baths, dining area, wood floors and a peek-a-boo view of the city lights and fourth of July fireworks. BONUS: Green space in the city! Just steps out of the private, covered deck is a large backyard. Perfect for growing your own garden, entertaining or play space. All this plus an atrium, forced air heating, one car garage and lots of natural light make this a house not to be missed. Located by the University of San Francisco, Golden Gate Park, and Lone Mountain.
$3,750,000
295 14th Avenue San Francisco, CA 94118
- Type:
- Single Family
- Sq.Ft.:
- 3,798
- Status:
- Active
- Beds:
- 5
- Lot size:
- 0.06 Acres
- Year built:
- 1915
- Baths:
- 5.00
- MLS#:
- 424019613
- Subdivision:
- Central Richmond
ADDITIONAL INFORMATION
Immerse yourself in the refined elegance of this corner lot sanctuary, where luxury & functionality converge. At the heart of the main residence is an open floor plan that seamlessly unites the kitchen & family room, creating an expansive & welcoming space for gathering, entertaining, & everyday living. Following this open area is a gracious formal dining room, adorned with period details and built-ins, & a generous formal living room with a fireplace, offering warmth & a refined ambiance. Ascend to the upper quarters to discover 4 bedrooms, including a primary suite that offers a haven of tranquility with its dual walk-in closets and spa-like soaking tub. The lower level of the main home boasts a 1 bed/1 bath suite w/a full kitchen & a beautifully appointed bathroom, perfect for guests, multi-generational living, or an au pair. Adjacent, the charming cottage serves as an ideal home office space, complete with a full bathroom & kitchen, adding versatility to the property's layout. This level is rounded out with a thoughtfully designed laundry room & includes 1 car garage parking. A sunny backyard connects the main home & cottage. Located in a walker's paradise, w/ the Presidio & GG park just blocks away, & steps from the bustling Clement & Geary Streets' retai
$4,275,000
100 Walnut Street San Francisco, CA 94118
- Type:
- Condo
- Sq.Ft.:
- 3,263
- Status:
- Active
- Beds:
- 4
- Lot size:
- 0.12 Acres
- Year built:
- 1903
- Baths:
- 5.00
- MLS#:
- 423917379
- Subdivision:
- Presidio Heights
ADDITIONAL INFORMATION
Extensively remodeled, elegant 4BR/5BA(4full/1half) 3-level corner Pacific Heights home with verdant outlooks and peek-a-boo Golden Gate Bridge view. Coved ceilings, gracious central foyer, hardwood floors and thoughtful designer touches. Noted San Francisco architect, Edgar Mathews originally designed the home in 1903. The main level features spacious living room with custom artisan designed metal fireplace surround, chic dining room with leaded glass windows, Exquisite kitchen that is the heart of the home, high end chef's appliances, island with bar seating and wine refrigerator, gracious eating area and mud room out to garage. A lovely half bath completes this level. Upstairs, a large corner master suite with dual closets and additional laundry, sitting area and beautiful light, large en-suite bath with heated floors and double sinks and vanity, two additional bedrooms with en-suite baths, one with a gracious sitting area or library/office. The lower level provides a guest room, full bath, and flex room that can be used as a media room/family room or office/gym. A full laundry room is also on this level. Landscaped shared garden with seating and BBQ, trellis and fruit trees. Additional storage and 2 blocks to the Presidio and 2 blks. to Sacramento Street shopping + dining
- Type:
- Condo/Townhouse
- Sq.Ft.:
- 1,802
- Status:
- Active
- Beds:
- 2
- Year built:
- 1922
- Baths:
- 2.00
- MLS#:
- 423911963
- Subdivision:
- Russian Hill
ADDITIONAL INFORMATION
Harcourts Auctions Certified & Transparent Non-Distressed Auction Platform! Luxury Live Auction! Bidding to start from $1,500,000.00! Live Auction Thursday, May 16th, 2024, at 12:00 pm. Welcome to Capo Di Monte! A stunning concierge building in the heart of Russian Hill. unit #301 boasts 2 bed/2 ensuite baths+a bonus room for office/workout etc, storage AND parking! City conveniences include in-home laundry and garage parking. Minutes from some of the best restaurants on Polk & Hyde Streets as well as being steps to the stunning, Francisco Park. The perfect city residence, come see Capo Di Monte, #301.
$1,295,000
72 Manzanita Avenue San Francisco, CA 94118
- Type:
- Condo
- Sq.Ft.:
- 1,279
- Status:
- Active
- Beds:
- 2
- Lot size:
- 0.08 Acres
- Year built:
- 1949
- Baths:
- 1.00
- MLS#:
- 423911476
- Subdivision:
- Jordan Park/Laurel H
ADDITIONAL INFORMATION
Rarely available PRIME LAUREL HEIGHTS location of an upper level condominium. Contemporary style architecture throughout with an entry foyer leading to the living room with a fireplace, a formal dining room, and a spacious eat-in kitchen. The master bedroom with a walk-in closet and a well proportioned second bedroom overlook the rear garden. There is a generous size hallway bathroom with a bathtub and a separate stall shower. An in-unit side by side hallway laundry complete the upper level. The street level features an independent garage, a bonus storage area, and a common garden. YOU MUST SEE THIS BEAUTY!!! (PLEASE NOTE 70 MANZANITA AVENUE IS ALSO LISTED FOR SALE WITH AN OPPORTUNITY TO PURCHASE THE ENTIRE BUILDING). NOTE: PHOTOS UTILIZED ARE FOR ILLUSTRATIVE PURPOSES ONLY AND ARE FROM THE 70 MANZANITA AVENUE LISTING. Rare opportunity to PURCHASE THIS UNIT or the ENTIRE BUILDING. Great Investment for multi-generational living and income.
$2,195,000
70 Manzanita Avenue San Francisco, CA 94118
- Type:
- Condo
- Sq.Ft.:
- 2,247
- Status:
- Active
- Beds:
- 4
- Lot size:
- 0.08 Acres
- Year built:
- 1949
- Baths:
- 3.00
- MLS#:
- 423911456
- Subdivision:
- Jordan Park/Laurel H
ADDITIONAL INFORMATION
Rarely available PRIME LAUREL HEIGHTS location of a two level condominium. Contemporary style architecture throughout with an entry foyer leading to the living room with a fireplace, a formal dining room, and a spacious eat-in kitchen. The main level features a master bedroom with en suite bathroom. The hallway leads to a well proportioned second bedroom overlooking the rear garden. The large third bedroom with an en suite bathroom overlooking the rear garden completes the main level. The lower level features a private street level entrance to a one bedroom, one bathroom, eat-in kitchen, and large living room with sliding doors to the patio. The large garage features an independent parking space, washer & dryer with laundry sink, and abundant storage. YOU MUST SEE THIS BEAUTY !!! (PLEASE NOTE 72 MANZANITA AVENUE IS ALSO LISTED FOR SALE WITH AN OPPORTUNITY TO PURCHASE THE ENTIRE BUILDING). Rare opportunity to PURCHASE THIS UNIT or the ENTIRE BUILDING. Great Investment for multi-generational living and income.
- Type:
- Condo
- Sq.Ft.:
- 780
- Status:
- Active
- Beds:
- 1
- Lot size:
- 0.07 Acres
- Baths:
- 1.00
- MLS#:
- 423907514
- Subdivision:
- Central Richmond
ADDITIONAL INFORMATION
Wonderful opportunity for a full size half-floor flat in an outstanding Richmond District location. This condominium unit faces the back yard shared garden. This condo gets wonderful light from south and north throughout the day. Lovely bay window outlooks to the Presidio with peek-a-boo view to Presidio Terrace. Two blocks to Golden Gate Park! Rose Garden, Stow Lake, Japanese Tea Garden, De Young, CA Academy of Sciences; 2 Blocks to Geary Express Bus. Solid 6-unit HOA with affordable monthly fee. Must see!
$1,999,000
679 14th Avenue San Francisco, CA 94118
- Type:
- Other
- Sq.Ft.:
- 1,795
- Status:
- Active
- Beds:
- 3
- Lot size:
- 0.06 Acres
- Year built:
- 1921
- Baths:
- 2.00
- MLS#:
- 424021695
- Subdivision:
- Central Richmond
ADDITIONAL INFORMATION
A newly renovated, luxurious, sunny upper flat in a two-unit building. Step onto a stunning exclusive rooftop deck offering panoramic views of San Francisco, setting the stage for unforgettable city gazing. The heart of this home is its masterfully designed kitchen, a culinary haven equipped with premium Bertazzoni and Bosch appliances, elegant quartz countertops, and an island designed for social gatherings and wine enthusiasts alike. From the kitchen, step seamlessly into the spacious open living and dining area adorned with hardwood floors, enhancing the airy ambiance. There are three bedrooms, with the primary suite boasting dual vanities and an exquisite soaking tub. With garage parking, this home combines urban convenience with upscale living and access to the city's most cherished parks and cultural landmarks in one of San Francisco's most desirable neighborhoods.
Barbara Lynn Simmons, License CALBRE 637579, Xome Inc., License CALBRE 1932600, barbara.simmons@xome.com, 844-400-XOME (9663), 2945 Townsgate Road, Suite 200, Westlake Village, CA 91361
Listings on this page identified as belonging to another listing firm are based upon data obtained from the SFAR MLS, which data is copyrighted by the San Francisco Association of REALTORS®, but is not warranted. All data, including all measurements and calculations of area, is obtained from various sources and has not been, and will not be, verified by broker or MLS. All information should be independently reviewed and verified for accuracy. Properties may or may not be listed by the office/agent presenting the information.

The data relating to real estate for sale on this display comes in part from the Internet Data Exchange program of the MLSListingsTM MLS system. Real estate listings held by brokerage firms other than Xome Inc. are marked with the Internet Data Exchange icon (a stylized house inside a circle) and detailed information about them includes the names of the listing brokers and listing agents. Based on information from the MLSListings MLS as of {{last updated}}. All data, including all measurements and calculations of area, is obtained from various sources and has not been, and will not be, verified by broker or MLS. All information should be independently reviewed and verified for accuracy. Properties may or may not be listed by the office/agent presenting the information.

Barbara Lynn Simmons, CALBRE 637579, Xome Inc., CALBRE 1932600, barbara.simmons@xome.com, 844-400-XOME (9663), 2945 Townsgate Road, Suite 200, Westlake Village, CA 91361

Data maintained by MetroList® may not reflect all real estate activity in the market. All information has been provided by seller/other sources and has not been verified by broker. All measurements and all calculations of area (i.e., Sq Ft and Acreage) are approximate. All interested persons should independently verify the accuracy of all information. All real estate advertising placed by anyone through this service for real properties in the United States is subject to the US Federal Fair Housing Act of 1968, as amended, which makes it illegal to advertise "any preference, limitation or discrimination because of race, color, religion, sex, handicap, family status or national origin or an intention to make any such preference, limitation or discrimination." This service will not knowingly accept any advertisement for real estate which is in violation of the law. Our readers are hereby informed that all dwellings, under the jurisdiction of U.S. Federal regulations, advertised in this service are available on an equal opportunity basis. Terms of Use
San Francisco Real Estate
The median home value in San Francisco, CA is $1,398,100. This is lower than the county median home value of $1,407,800. The national median home value is $219,700. The average price of homes sold in San Francisco, CA is $1,398,100. Approximately 34.28% of San Francisco homes are owned, compared to 57.63% rented, while 8.1% are vacant. San Francisco real estate listings include condos, townhomes, and single family homes for sale. Commercial properties are also available. If you see a property you’re interested in, contact a San Francisco real estate agent to arrange a tour today!
San Francisco, California 94118 has a population of 864,263. San Francisco 94118 is less family-centric than the surrounding county with 27.8% of the households containing married families with children. The county average for households married with children is 28.8%.
The median household income in San Francisco, California 94118 is $96,265. The median household income for the surrounding county is $96,265 compared to the national median of $57,652. The median age of people living in San Francisco 94118 is 38.3 years.
San Francisco Weather
The average high temperature in July is 65.6 degrees, with an average low temperature in January of 45.6 degrees. The average rainfall is approximately 26.6 inches per year, with 0 inches of snow per year.
