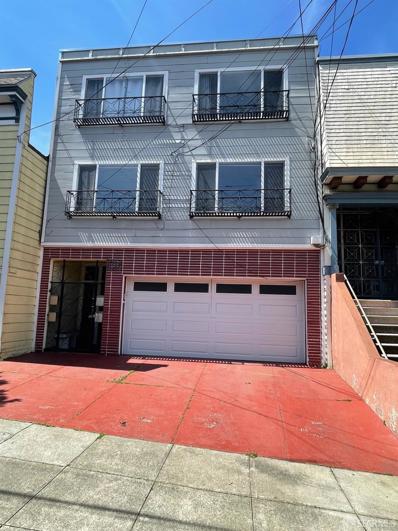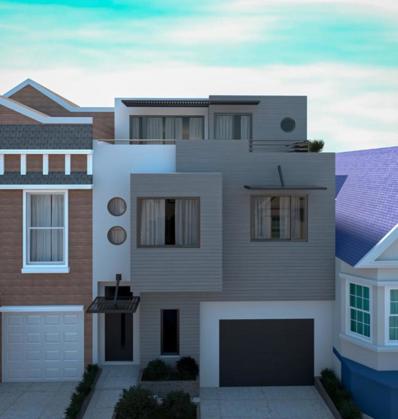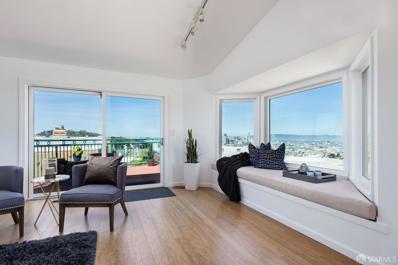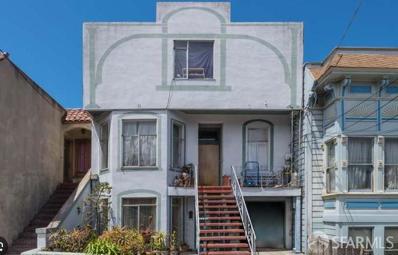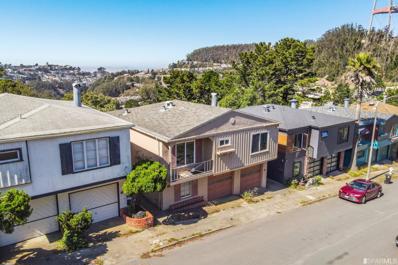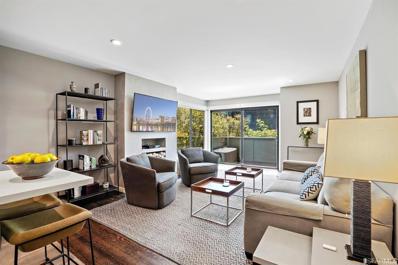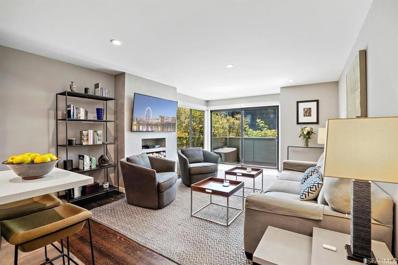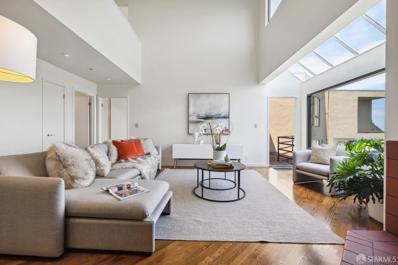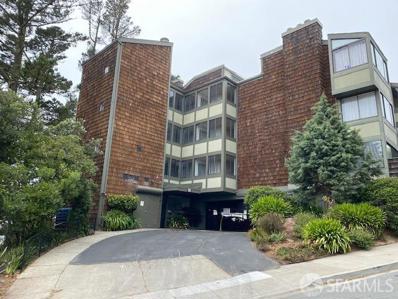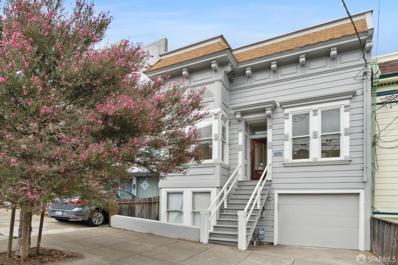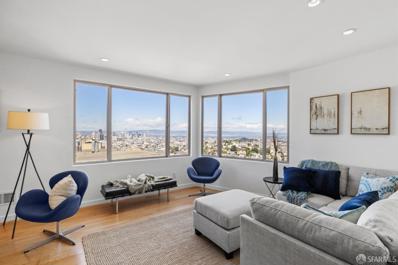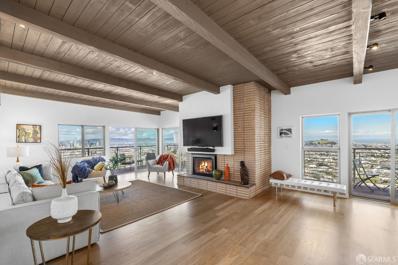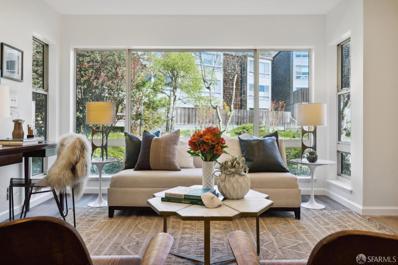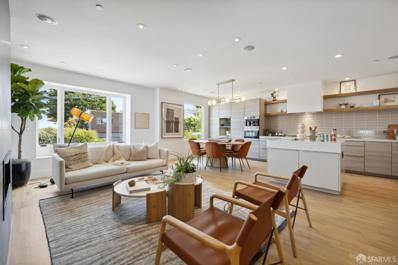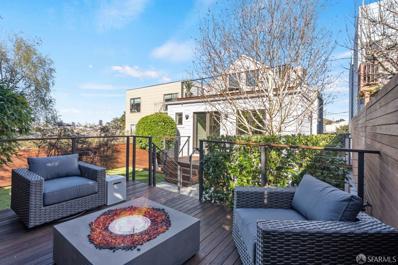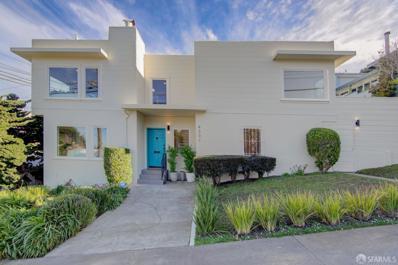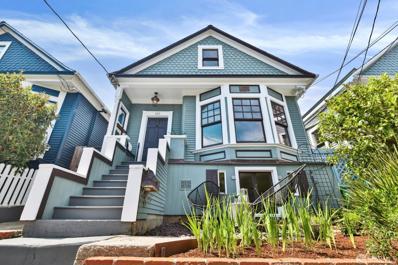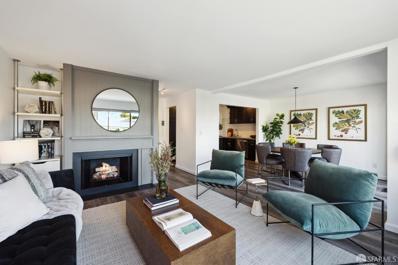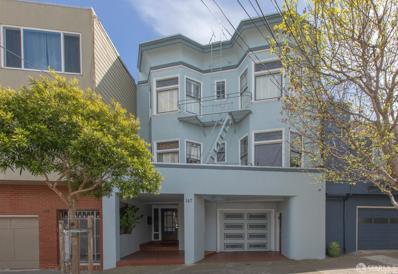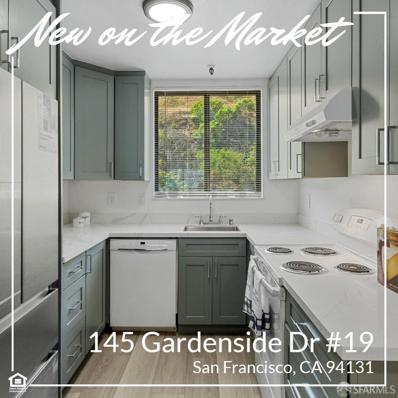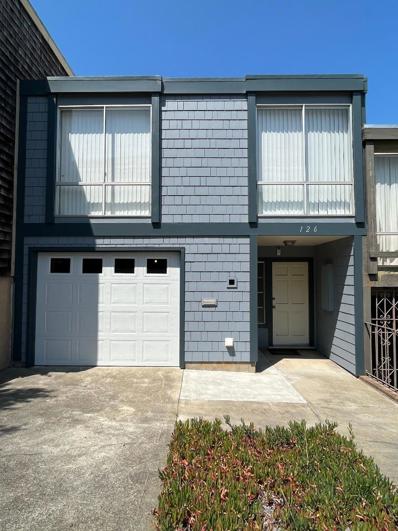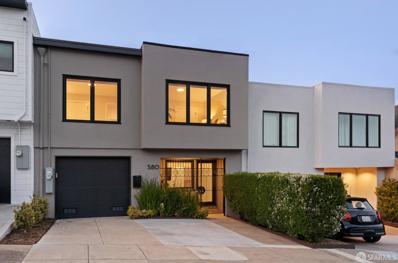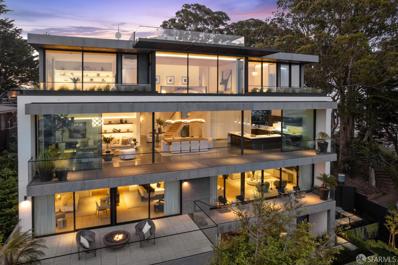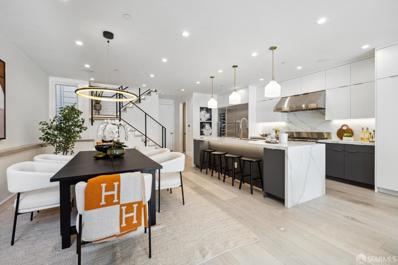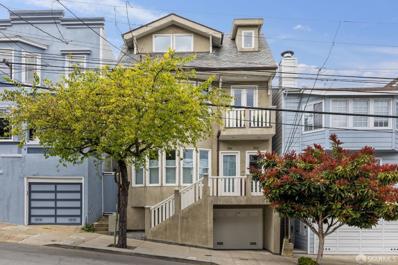San Francisco CA Homes for Sale
- Type:
- Other
- Sq.Ft.:
- 2,640
- Status:
- Active
- Beds:
- n/a
- Lot size:
- 0.07 Acres
- Year built:
- 1979
- Baths:
- 4.00
- MLS#:
- 424025677
- Subdivision:
- Glen Park
ADDITIONAL INFORMATION
Spacious Church Street duplex awaits your vision and TLC in Upper Noe Valley. Family-owned for 50 years, now looking for a new owner who needs a large space for hobbies (cars/motorcycles) or an Investor, or even separate individuals with a goal to partner as TIC ownership. Property has 2 identical units with 2 bedrooms &1.5 baths each. One Vacant. Both feature in-unit laundry rooms, formal living rooms w/ fireplaces, formal dining rooms, large kitchens and 1-car parking in garage. The front driveway can accommodate 2 additional cars. Lower unit includes a Vacant bonus non-conforming space with an efficiency kitchen & bath that can be used as a private office or gym. Top flat boasts views, and access to a rooftop deck and has an additional Junior apartment above, perfect for guests or an Au pair/Nanny. The rear yard can be accessed via the garage. Proximity to Glen Park and the Church & 30th Shops or the Upper Noe Valley Recreation Center.
$2,350,000
176 Randall Street San Francisco, CA 94131
- Type:
- Single Family
- Sq.Ft.:
- 1,317
- Status:
- Active
- Beds:
- 2
- Lot size:
- 0.07 Acres
- Year built:
- 1955
- Baths:
- 1.00
- MLS#:
- ML81961043
ADDITIONAL INFORMATION
VIEWS! Sweeping, unobstructed views of San Francisco from this fully permitted 'shovel-ready' 4618sq ft development opportunity for two townhomes on a deep lot of 25*125ft with a 93 walkability score. The lower two floors (2100sq ft) will have SF Downtown views while the upper townhouse (2500sq foot) will have amazing 360 views of the SF Bay, Bridge and Downtown. This new building fully entitled by the SF Planning Department, is designed to flow as a single family or as two units. The current plans include an elevator, a two car garage, green elements including passive and active solar systems, radiant heating, cotton insulation, sustainable flooring, while the ample garden will offer green space as well as native mature trees and vegetation. All that's left for the buyer is the fun part of choosing finishes! Rare to find on such a large lot, this is the perfect opportunity for a developer or a family looking to build their dream home without wading through the enormous task of getting permits.
- Type:
- Condo
- Sq.Ft.:
- 1,190
- Status:
- Active
- Beds:
- 2
- Lot size:
- 0.23 Acres
- Year built:
- 1987
- Baths:
- 3.00
- MLS#:
- 424023048
- Subdivision:
- Twin Peaks
ADDITIONAL INFORMATION
* Transparently Priced * Gorgeous unobstructed views of the SF Skyline, from this rare townhouse-style condo (no one below you or above you) in a boutique 8 unit bldg, steps to Noe Valley, Eureka Valley, The Castro, Twin Peaks, Corona Heights and Buena Vista. This two bedroom two & one half bathroom residence boasts bamboo flooring, a cozy fireplace & double height ceilings in the living room, an oversized chef's kitchen with granite counters and bay window. This spectacular corner unit with extra windows and Northeast exposure gets flooded with natural light. In-unit laundry. Newer decks from 2021. Newer doors and custom windows. Swarovski crystal chandeliers in the entry & dining rooms. Newer furnace with AC for those hot SF summer days. Humidifier & whole house air filtration system, whole house fan (constant fully filtered air stream 24/7, filtering the air & constantly returning fresh filtered cleaned air), and blue light filter. Very well run HOA with many common area upgrades; newer courtyard tile, new exterior paint and lighting, new roofs, and newer automatic gas shut off values. Garage space is wide enough for 2 cars, plus extra storage. But the real show stopper is the unobstructed view of the majestic San Francisco skyline right from the living room
- Type:
- Multi-Family
- Sq.Ft.:
- 2,640
- Status:
- Active
- Beds:
- 6
- Lot size:
- 0.07 Acres
- Year built:
- 1900
- Baths:
- 2.00
- MLS#:
- 424028287
- Subdivision:
- Noe Valley
ADDITIONAL INFORMATION
2 unit duplex in the heart of Noe Valley/prime location. Fixer opportunity with APPROVED PLANS to expand upper unit to 2,100 sq ft/2-bedrooms-2-baths & to expand lower unit to 1,100 sq ft + 300 sq ft ADU in backyard = combined expansion potential of 3,500 sq ft. Garage with 2 car tandem parking. Large backyard w/300 sq ft shed.
$1,395,000
39 Gladeview Way San Francisco, CA 94131
- Type:
- Single Family
- Sq.Ft.:
- n/a
- Status:
- Active
- Beds:
- 3
- Baths:
- 3.00
- MLS#:
- 424022139
- Subdivision:
- Midtown Terrace
ADDITIONAL INFORMATION
Best Midtown Terrace location, Mid-Century Modern Architecture, fully detached + large street to street lot. Exceptional views through exceptionally large windows, desirable open floor plan, dreamy wood-burning fireplace, solid oak hardwood floors, ideal gourmet kitchen, two car side-by-side parking and ideal storage space. Excellent opportunity to expand the downstairs area although the home is already spacious. The neighborhood features mid-century modern homes arranged in rows on terraced streets, surrounded by greenbelts, forests, reservoirs, and open space including pretty amazing hiking and biking trails. The land occupied by Midtown Terrace (approximately 150 acres) was once part of Rancho San Miguel, a large 4,400-acre parcel originally granted in 1846 to Don Jose de Jesus Noe, the first mayor of Yerba Buena (the pre-cursor to San Francisco). The land then changed hands several times, with ownership eventually being acquired by Adolph Sutro, a prominent engineer and developer and a San Francisco mayor from 1894 to 1896. To transform its bleak appearance, Adolph Sutro had eucalyptus trees planted on a significant portion of his property, which eventually became Sutro Forest. Midtown Terrace is a rather central San Francisco location.
- Type:
- Condo
- Sq.Ft.:
- 684
- Status:
- Active
- Beds:
- 1
- Year built:
- 1975
- Baths:
- 1.00
- MLS#:
- ML81959847
ADDITIONAL INFORMATION
1 bedroom Below Market Rate (BMR) housing opportunity available at 120% Area Median Income (AMI). Maximum income for 1 person = $121,000; 2 people = $138,350; 3 = $155,650; 4 = $172,900, etc. Must be 1st-time homebuyer & income eligible. Unit available thru the Mayor's Office of Housing and Community Development (MOHCD) & subject to resale controls, monitoring & other restrictions. Unit will be listed on DAHLIA, the SF Housing Portal starting on the application date 4/3/24 . Visit housing.sfgov. org for application & program info. Application, loan pre-approval, and homebuyer education verification due on 4/24/24 at 5 PM. Open Houses 4/5 from 5-7pm, 4/6 & 4/7 from 1-4pm. Fair Housing Opportunity. Remodeled in 2015 with hardwood floors, all new electrical, plumbing, and soundproof ceilings, new kitchen and bath with heated floors. Modern finishes, designer built-ins, and a smart home system. Enjoy your home office with 2 built-in workstations, 2 wall-mounted Samsung flatscreen TVs, private patio and storage bin, and 1 deeded covered parking spot. Facilities include pool, spa, gym, common room, landscaped grounds and gorgeous city views. Close to Diamond Heights Shopping Center, recreation, public transportation and freeways. Don't miss this one!
- Type:
- Condo
- Sq.Ft.:
- 684
- Status:
- Active
- Beds:
- 1
- Year built:
- 1975
- Baths:
- 1.00
- MLS#:
- ML81959847
ADDITIONAL INFORMATION
1 bedroom Below Market Rate (BMR) housing opportunity available at 120% Area Median Income (AMI). Maximum income for 1 person = $121,000; 2 people = $138,350; 3 = $155,650; 4 = $172,900, etc. Must be 1st-time homebuyer & income eligible. Unit available thru the Mayor's Office of Housing and Community Development (MOHCD) & subject to resale controls, monitoring & other restrictions. Unit will be listed on DAHLIA, the SF Housing Portal starting on the application date 4/3/24 . Visit housing.sfgov. org for application & program info. Application, loan pre-approval, and homebuyer education verification due on 4/24/24 at 5 PM. Open Houses 4/5 from 5-7pm, 4/6 & 4/7 from 1-4pm. Fair Housing Opportunity. Remodeled in 2015 with hardwood floors, all new electrical, plumbing, and soundproof ceilings, new kitchen and bath with heated floors. Modern finishes, designer built-ins, and a smart home system. Enjoy your home office with 2 built-in workstations, 2 wall-mounted Samsung flatscreen TVs, private patio and storage bin, and 1 deeded covered parking spot. Facilities include pool, spa, gym, common room, landscaped grounds and gorgeous city views. Close to Diamond Heights Shopping Center, recreation, public transportation and freeways. Don't miss this one!
$1,775,000
17 Miguel Street San Francisco, CA 94131
- Type:
- Townhouse
- Sq.Ft.:
- 2,062
- Status:
- Active
- Beds:
- 2
- Lot size:
- 0.15 Acres
- Year built:
- 1978
- Baths:
- 2.00
- MLS#:
- 424020800
- Subdivision:
- Glen Park
ADDITIONAL INFORMATION
This contemporary and spacious 3-level home has 2BR/2BA + Den & Family Room and is set back from street level, surrounded by lush private gardens with sweeping views from all rooms. Truly unique in its setting and design. 17 Miguel is one of two detached townhomes custom built in 1978 on the same lot and subsequently subdivided so that each home is substantially independent. An entry garden leads to the main level front door opening into a great room with double-story ceilings. Green house bay windows capture a wide panorama of downtown and the Bay Bridge. Finishes here include hardwood floors, insulated windows, a central wood burning fireplace and built-ins. There is an adjacent dining alcove and modern galley kitchen overlooking the garden entrance. A full bedroom and bath complete this level. Decks off the living room and secondary bedroom. Upstairs, the loft-like den is open to the living room below, with breathtaking picture window views and a sunny private deck. The light and bright primary suite on this level also enjoys stunning views and has its own private deck plus walk-in closet. A large downstairs family room has washer/dryer hookups and draft architectural plans for further development into a separate guest suite. Lovely serene urban retreat in a central location.
- Type:
- Condo
- Sq.Ft.:
- 684
- Status:
- Active
- Beds:
- 1
- Lot size:
- 0.16 Acres
- Year built:
- 1975
- Baths:
- 1.00
- MLS#:
- 424024442
- Subdivision:
- Diamond Heights
ADDITIONAL INFORMATION
1 bedroom Below Market Rate (BMR) housing opportunity available at 120% Area Median Income (AMI). Maximum income for 1 person = $121,000; 2 = $138,350; 3 = $155,650, etc. Must be 1st-time homebuyer & income eligible. Unit available thru the Mayor's Office of Housing and Community Development (MOHCD) & subject to resale controls, monitoring & other restrictions. Unit will be listed on DAHLIA, the SF Housing Portal (https://housing.sfgov.org) starting on the application date, 4-18-2024. Visit https://housing.sfgov.org for application & program info. Application, loan pre-approval, and homebuyer education verification due on 5-13-2024 at 5:00 PM. Fair Housing Opportunity.
$2,245,000
350 Day Street San Francisco, CA 94131
- Type:
- Single Family
- Sq.Ft.:
- 908
- Status:
- Active
- Beds:
- 2
- Lot size:
- 0.07 Acres
- Year built:
- 1900
- Baths:
- 1.00
- MLS#:
- 424020556
- Subdivision:
- Noe Valley
ADDITIONAL INFORMATION
Rare opportunity to build your dream home in a prime Noe Valley location with this shovel-ready property, per seller. Situated on an extra deep lot, this home boasts approved permits to expand to a 4-5 bedroom, 4.5 bathroom 3228 sq. ft., single family home, plus a one car garage. Plans call for a three level, luxury residence featuring wonderful open living spaces, 3 bedrooms plus 2 bathrooms on the upper level and a roof deck with panoramic views. The ground floor envisions 2 additional bedrooms, 2 more bathrooms and a family room which opens to the level garden. The permit-ready status promises an easy transition to luxury living in one of San Francisco's most coveted neighborhoods. The home is located on a quiet block near vibrant restaurants, cafes and shops on both 24th and Church Streets.
- Type:
- Other
- Sq.Ft.:
- 769
- Status:
- Active
- Beds:
- 1
- Lot size:
- 0.17 Acres
- Year built:
- 1961
- Baths:
- 1.00
- MLS#:
- 424023704
- Subdivision:
- Twin Peaks
ADDITIONAL INFORMATION
This modern TOP floor home offers stunning city VIEWS and a spacious open kitchen and living area. With 1 bed, 1 bath, and an open living area, this home boasts hardwood floors, stainless steel appliances, and light coming in from three sides. It also includes 1 car parking. The building features an elevator, laundry facilities, and additional storage space. Easy access to the 280 freeway and downtown/SOMA. Enjoy the convenience of a short walk to Noe Valley. Don't miss out on this fantastic opportunity to live in a peaceful and modern space with convenient access to everything San Francisco has to offer. See the listing for #302. Buyers have the option of purchasing both units and having a full floor 3 bedroom penthouse living experience. Professional pictures will be available on Saturday AM.
- Type:
- Other
- Sq.Ft.:
- 1,465
- Status:
- Active
- Beds:
- 2
- Lot size:
- 0.17 Acres
- Year built:
- 1961
- Baths:
- 2.00
- MLS#:
- 424023642
- Subdivision:
- Twin Peaks
ADDITIONAL INFORMATION
Welcome to modern city living at it's best. This mid-century modern penthouse offers panoramic VIEWS from the TOP floor. With 2 bedrooms and 2 spa-like bathrooms, this open living residence features a large wrap-around deck, perfect for enjoying the city vistas. The wood beam ceilings and gas fireplace create a cozy ambiance, while the modern updates and hardwood floors add a touch of luxury. The unit is bathed in light with skylights above and windows on three sides. The master bedroom includes a walk-in closet and en suite bathroom. Enjoy the convenience of an elevator, 1 car parking, and in unit W/D, as well as private outdoor space and plenty of storage. Situated for serene living, yet just a quick walk to Noe Valley, this home offers the best of both worlds. Don't miss out on the opportunity to make this modern oasis your own and enjoy the stunning views from two sides. See the listing for #301. Buyers have the option of purchasing both units and having a 3 bedroom full floor penthouse living experience. Professional pictures available on Saturday AM.
- Type:
- Condo
- Sq.Ft.:
- 592
- Status:
- Active
- Beds:
- n/a
- Lot size:
- 0.16 Acres
- Year built:
- 1972
- Baths:
- 1.00
- MLS#:
- 424021617
- Subdivision:
- Diamond Heights
ADDITIONAL INFORMATION
Overlooking a large manicured garden with mature trees, koi pond and meandering paths, you will find a spacious studio flooded in natural light. Modern, open floor-plan welcomes you with upgrades such as a gas fireplace, ample cabinetry, quartz countertops and recessed lighting throughout. Perfect as a starter home or pied a terre, Diamond Heights Village is located in the center of the City in a beautiful verdant surrounding. Shopping is minutes away, terrific access to transportation within walking distance, endless trails of Twin Peaks, Glen Park entices you to get out for a run. Full service amenities include parking, onsite laundry, gym, clubhouse and much more. Make this the one to see! HOA dues include- Earthquake Insurance, Elevator, Insurance on Structure, Maintenance Exterior, Maintenance Grounds, Management, Pool, Recreation Facility, Roof, Sewer, Trash, Water, Heat
$4,595,000
1214 Diamond Street San Francisco, CA 94131
- Type:
- Single Family
- Sq.Ft.:
- 3,191
- Status:
- Active
- Beds:
- 4
- Lot size:
- 0.05 Acres
- Baths:
- 4.00
- MLS#:
- 424018277
- Subdivision:
- Noe Valley
ADDITIONAL INFORMATION
Perched atop Noe Valley, one of SF's most prestigious neighborhoods, 1214 Diamond is full of distinctive qualities, all crafted and developed with the singular goal of creating a welcoming home, seamlessly blending architectural elements and oriented around breathtaking views and indoor/outdoor connection. With 5 unique outdoor spaces, from a landscaped backyard to an unparalleled roof deck, this special home offers the best in CA living. Spacious yet intimate, the beautiful Great Room features downtown views, eat-in kitchen, custom cabinetry & stone counters. Primary suite occupies an entire floor and boasts a peaceful bedroom overlooking the backyard w/luxe dressing room & spa-like bath. This floor also features a deluxe office w/custom shelving & additional lounge space all opening to a huge walk-out deck w/unobstructed downtown views. The roof deck offers multiple spaces to dine, gather& grill w/an outdoor kitchen, built-in seating & panoramic views from Sutro Tower to downtown. A separate family room opens to a private patio & landscaped backyard and the home offers 3 additional spacious bedrooms, 2 of which are en-suite. Set in a coveted neighborhood & just steps to the best dining, shopping and parks on 24th Street, this special home is the one you have been waiting for.
$4,795,000
22 Harper Street San Francisco, CA 94131
- Type:
- Single Family
- Sq.Ft.:
- 3,961
- Status:
- Active
- Beds:
- 6
- Lot size:
- 0.08 Acres
- Year built:
- 1900
- Baths:
- 5.00
- MLS#:
- 424016986
- Subdivision:
- Glen Park
ADDITIONAL INFORMATION
Located in prime Noe/Fairmount Heights, this renovated Victorian home is modernized for luxury living across an extra wide lot with a 2-car garage and gorgeous views of Noe Valley, the SF skyline, and the Bay Bridge. The main level features an open living space with updated kitchen, dining, and living areas, with an additional bedroom/playroom, plus a view-deck with BBQ, as well as a walk-out backyard. The upper-level is equipped with AC and services the primary bedroom with a large, spa-like, en-suite bathroom, plus 2 additional bedrooms with a shared bath and walk-out deck access. The vast downstairs level features a media room, an open concept bar/kitchen, a guestroom with en-suite bath and an additional office/bedroom space; all with a convenient street-level entrance. Conveniently located with a Walk Score of 90 and Transit Score of 79, this home is steps away from the conveniences of Sanchez, Church, and 24th Streets. It also offers easy access to I-280, US 101, BART, and tech shuttles. Nearby parks include Upper Noe Rec Center, Billy Goat Hill, and Dolores Park, making this home a sanctuary in the heart of San Francisco.
- Type:
- Single Family
- Sq.Ft.:
- 2,307
- Status:
- Active
- Beds:
- 3
- Lot size:
- 0.06 Acres
- Year built:
- 1950
- Baths:
- 2.00
- MLS#:
- 424024487
- Subdivision:
- Noe Valley
ADDITIONAL INFORMATION
Welcome to 4301 Cesar Chavez Street, where timeless elegance meets modern convenience in the heart of San Francisco. This exquisite property offers a rare opportunity to own a home on a corner lot in coveted Noe Valley. Recently renovated, this home includes three bedrooms, two bathrooms, and plenty of luxurious living space. Step inside to discover an open-concept floor plan adorned with designer finishes, and an abundance of natural light that creates an inviting atmosphere. The gourmet kitchen is a chef's dream, equipped with top-of-the-line appliances, custom cabinetry, and spacious counter tops perfect for culinary creations and entertaining guests. The adjoining dining area seamlessly flows into the cozy living room, creating a perfect space for gatherings and relaxation. Stunning downtown views are most vibrant from the large, living room windows. Outside, a meticulously landscaped backyard oasis awaits, providing a tranquil escape from the hustle and bustle of city life. Conveniently located near renowned dining and shopping with easy access to public transportation. But if you want to think big, the property comes with city approved plans from renowned architects Edmonds and Lee, for a 3,750 square foot custom built home! Don't miss this amazing opportunity!
$1,395,000
186 Lippard Avenue San Francisco, CA 94131
- Type:
- Single Family
- Sq.Ft.:
- 1,090
- Status:
- Active
- Beds:
- 2
- Lot size:
- 0.06 Acres
- Year built:
- 1910
- Baths:
- 2.00
- MLS#:
- 424022619
- Subdivision:
- Glen Park
ADDITIONAL INFORMATION
Delightful two-bedroom Victorian home in A+ Glen Park location. Rich, warm wood floors & period details throughout. Light-filled living room w/ crown molding & bay windows. Beautiful family room/den/home office w/ cute bar sink connects to kitchen. Bright kitchen w/ stainless appliances and quartz counter tops. Generous dining space w/ beautiful, original built-in hutch - great for entertaining! Sumptuous principal bedroom w/ luxe, skylit ensuite bath and French doors opening to the lush garden and hot tub. Flexible second BDR with built in shelving. Laundry room & second full tiled bath complete the home. Stunning garden w/ succulents, lemon tree & mature plantings. Stone patio for al fresco dining. Large basement & attic space - great for all storage needs. Architectural plans for second story addition available. Ample street parking. Nestled in a walker's paradise, this home offers easy access to BART (4 mins), tech shuttles (Google, Genentech, Apple, etc.) (4 mins), Glen Park Library, playgrounds, tennis courts, Canyon Market, Gialina, La Corneta, and more! With proximity to Noe, Bernal, downtown, SFO, 280/101 freeways, and various MUNI lines, this beautiful home with a perfect layout and a charming backyard is will make you swoon.
- Type:
- Condo
- Sq.Ft.:
- 990
- Status:
- Active
- Beds:
- 2
- Lot size:
- 0.07 Acres
- Year built:
- 1977
- Baths:
- 1.00
- MLS#:
- 424016297
- Subdivision:
- Noe Valley
ADDITIONAL INFORMATION
This captivating move-in ready condo in vibrant Noe Valley offers a blend of modern comfort and convenient living. 4167 Cesar Chavez is the lower unit in a boutique 2 unit building in prime location. The open living-dining area with a cozy fireplace is perfect for entertaining guests. Private deck/patio off the dining area where you can enjoy morning coffee or evening cocktails. The updated kitchen offers ample cabinet space and stainless steel appliances, ensuring both functionality and style. Two generously-sized bedrooms await at the rear of the home, opening up to a lovely tiered garden, creating a serene and private atmosphere. The beautifully remodeled bathroom off the hall boasts double sinks and a shower/bath combination. Featuring new flooring throughout, expansive closets and City views, this home exudes comfort and style. 1-car parking, shared laundry, and additional storage in the garage. The home is located on a quiet cul-de-sac just blocks from the delightful 24th Street corridor packed with fabulous restaurants, shops, parks, schools, and the Farmer's Market.
- Type:
- Condo
- Sq.Ft.:
- 795
- Status:
- Active
- Beds:
- 1
- Lot size:
- 0.07 Acres
- Year built:
- 1924
- Baths:
- 1.00
- MLS#:
- 424025123
- Subdivision:
- Noe Valley
ADDITIONAL INFORMATION
Discover urban living at its finest in this charming 1-bedroom, 1-bathroom condo. With a freshly painted light-filled interior, refinished hardwood floors, and new LVP flooring in the kitchen, this sweet home showcases the warmth of vintage architectural detailing (high ceilings, decorative mouldings, retro fixtures) enhanced with a fresh new feel! The remodeled bathroom, spacious kitchen, in-unit laundry room and office nook offer both function and style. Additionally, the lovely shared backyard and attached garage parking add convenience and comfort to this Noe Valley gem. Perfectly situated, this home is just steps away from numerous cafes, eateries, shops, and public transportation options, providing the ideal blend of urban convenience and modern comfort. Easy freeway access too! Don't miss out on the opportunity to enjoy all that Noe Valley has to offer and call this lovely residence your own!
- Type:
- Condo
- Sq.Ft.:
- 1,014
- Status:
- Active
- Beds:
- 2
- Lot size:
- 0.89 Acres
- Year built:
- 1981
- Baths:
- 2.00
- MLS#:
- 424012990
- Subdivision:
- Twin Peaks
ADDITIONAL INFORMATION
Views Views Views! Welcome to your new home in the heart of SF! This extra spacious 2-bedroom, 1.5-bath condo is the perfect blend of comfort & convenience. You'll see the beautiful, unobstructed breathtaking views of SF from your living room, balcony or from the main bedroom. The perfect location provides easy access to all the amenities the city offers. Multiple local Bars & restaurants are all close driving distance. The full exterior is undergoing a major and fully funded $1 million capital improvement upgrade, ensuring you'll be living in a modern & stylish environment. Additional features of this home include 1 enclosed car parking and a storage area, perfect for storing your belongings. Work from your living room while enjoying the beautiful views. At night the peaceful light from the city gives you a relaxing inner peace. Don't miss this wonderful opportunity to own your own place to settle and enjoy a nice lifestyle.
$1,699,000
126 Gold Mine Drive San Francisco, CA 94131
- Type:
- Condo
- Sq.Ft.:
- 1,387
- Status:
- Active
- Beds:
- 3
- Year built:
- 1973
- Baths:
- 2.00
- MLS#:
- ML81956949
ADDITIONAL INFORMATION
Welcome to this beautifully renovated 3-bedroom, 2-bathroom mid-century modern residence in the heart of Diamond Heights. This stunning townhome-style condo combines the comfort of a single-family home with the convenience of urban living, all while boasting captivating views of downtown San Francisco. The three well-appointed bedrooms provide ample space and comfort. Step into an expansive living space that seamlessly flows from the stylish living room to the private deck in the back with sweeping views over Glen Canyon, ideal for both relaxation and entertaining. The open-concept design connects the living area to the dining space and a modern kitchen adorned with brand new cabinets and appliances. New garage door and cement board siding in the front, renovated decks in the ground floor and the second floor in the back, completely renovated kitchen and bathrooms. Adding to its allure, this residence includes a private two-car tandem garage and the ample street parking makes for a stress-free visit for your loved ones. Great location convenient to shopping, freeway, dog walking, Glen Park BART, and much more!
$2,195,000
580 28th Street San Francisco, CA 94131
- Type:
- Single Family
- Sq.Ft.:
- n/a
- Status:
- Active
- Beds:
- 3
- Lot size:
- 0.07 Acres
- Year built:
- 1951
- Baths:
- 2.00
- MLS#:
- 424024394
- Subdivision:
- Noe Valley
ADDITIONAL INFORMATION
California living at its best. 580 28th Street is the epitome of sophisticated simplicity. Meticulously renovated in 2022 by Outerlands Design + Build, this three-bedroom, two-bathroom single family home sits atop Noe Valley and has an open concept floorplan with views of the San Francisco skyline. Upstairs includes the main living space, view deck, two bedrooms, and a full bath. The lower level includes a luxurious primary suite with office nook, a private deck, along with laundry and additional storage. Attached one-car garage. The beautifully landscaped, oversized yard has multiple areas for entertaining. An impeccably done home perfect for those who appreciate quality and comfort.
$19,995,000
21 Everson Street San Francisco, CA 94131
- Type:
- Single Family
- Sq.Ft.:
- 9,704
- Status:
- Active
- Beds:
- 6
- Lot size:
- 0.16 Acres
- Baths:
- 9.00
- MLS#:
- 424014147
- Subdivision:
- Glen Park
ADDITIONAL INFORMATION
Secluded in the gently rolling hills of Glen Park and molded into the terrain, 21 Everson St is a modern, architecturally significant fortress with an incomparable 60-foot wide main level that captures stunning San Francisco and bay views. This custom built home by Design Line Construction and designed by Studio Graf boasts 6 en-suite bedrooms, 9 bathrooms, 9,704 sqft (per architect) with a guest suite. A remarkable 1,000 sqft professional-grade theater sits at the base of the home, boasting Dolby Atmos surround sound, dual Sony 4k projectors, commercial-grade insulation, and seating for 22+ people. Upon entering the home through the double-height foyer, you are greeted with a 2,300 sqft main level with floor to ceiling sliding glass doors, creating an immersive indoor-outdoor experience. Levitating over the city with sweeping views, the impressive primary suite is on the top level and is flanked by two guest bedrooms. The two lower levels of the home include additional guest bedrooms, family room with terrace, wine room, and guest suite which provides access to the lush landscaped garden. Additional features: roof deck with BBQ, Savant home automation, Lutron lighting, 2 car garage with EV charger, reverse osmosis drinking water, in-floor radiant heat & air conditioning.
- Type:
- Single Family
- Sq.Ft.:
- 4,155
- Status:
- Active
- Beds:
- 5
- Lot size:
- 0.07 Acres
- Year built:
- 1910
- Baths:
- 6.00
- MLS#:
- 424024601
- Subdivision:
- Noe Valley
ADDITIONAL INFORMATION
Luxe Modern Living in the heart of Noe Valley! This luxurious Masterpiece combines modern design with timeless amenities, perfect for today's lifestyle! Nestled in the most coveted Noe Valley neighborhood, this recent down-to-the stud remodeled home boasts 5BD/5.5BA, providing an unique flexible space for family gathering/entertainment. With this open-plan layout, the home combines state-of-the-art amenities, soaring ceilings w/ ample amounts of natural lights, radiant heating floors throughout,& FOUR en-suites for resort-style living. Designed w/ versatility in mind, this home features a thoughtfully crafted dual unit, perfect for any living needs. The lower-level offers an open plan with formal dining area that connects to a chef's kitchen w/central island, high-end appliances, & a cozy living room leading out to the landscaped tranquil outdoor space. The mid-level private quarter accommodates 3 en-suites, with sleek bathrooms & custom built-in closets. The top floor's flexible floor-plan offers a light-filled great room that connects to a luxe kitchen w/ central island, high-end appliances, & 3BD/ 2BA, including a luxe ensuite! Two car side-by-side garage with plenty of storage. Steps away from Noe Cafe on Sanchez & stroll down to trendy eateries & shops on Church & 24th St!
$2,295,000
514 29th Street San Francisco, CA 94131
- Type:
- Condo
- Sq.Ft.:
- 2,129
- Status:
- Active
- Beds:
- 3
- Lot size:
- 0.07 Acres
- Year built:
- 2002
- Baths:
- 3.00
- MLS#:
- 424023668
- Subdivision:
- Noe Valley
ADDITIONAL INFORMATION
Enjoy a unique living experience in this Noe Valley contemporary condominium in a 2002 two-unit building. With a house-like layout, the main level hosts a spacious living area while the top floor features three bedrooms and two bathrooms. The open living/dining/kitchen area, with its 10-foot ceiling height and rare-to-find volume, is an entertainer's dream. The Chef's kitchen comes with stainless steel appliances, a stone countertop, and a breakfast bar. Natural light floods the space highlighting the oak hardwood floors. Two gas-burning fireplaces add warmth and ambiance. The primary bedroom features a comfortable sitting area, a walk-in closet, and a spa-like bathroom offering a jet tub and shower. Additional bedrooms provide ample space and tranquility. A light-filled landing offers a perfect spot for a home office. The private rooftop deck showcases stunning views of Noe Valley, Bernal Heights, and the Bay. A spacious side-by-side 1-car garage also provides ample storage. Located in vibrant west Noe Valley, just steps from slow-traffic Sanchez St and amenities such as the Day St Rec Center & Dog's Park, and Church St shops and restaurants, with easy access to highways and public transportation, this condominium epitomizes modern city living.
Barbara Lynn Simmons, License CALBRE 637579, Xome Inc., License CALBRE 1932600, barbara.simmons@xome.com, 844-400-XOME (9663), 2945 Townsgate Road, Suite 200, Westlake Village, CA 91361
Listings on this page identified as belonging to another listing firm are based upon data obtained from the SFAR MLS, which data is copyrighted by the San Francisco Association of REALTORS®, but is not warranted. All data, including all measurements and calculations of area, is obtained from various sources and has not been, and will not be, verified by broker or MLS. All information should be independently reviewed and verified for accuracy. Properties may or may not be listed by the office/agent presenting the information.

The data relating to real estate for sale on this display comes in part from the Internet Data Exchange program of the MLSListingsTM MLS system. Real estate listings held by brokerage firms other than Xome Inc. are marked with the Internet Data Exchange icon (a stylized house inside a circle) and detailed information about them includes the names of the listing brokers and listing agents. Based on information from the MLSListings MLS as of {{last updated}}. All data, including all measurements and calculations of area, is obtained from various sources and has not been, and will not be, verified by broker or MLS. All information should be independently reviewed and verified for accuracy. Properties may or may not be listed by the office/agent presenting the information.
San Francisco Real Estate
The median home value in San Francisco, CA is $1,398,100. This is lower than the county median home value of $1,407,800. The national median home value is $219,700. The average price of homes sold in San Francisco, CA is $1,398,100. Approximately 34.28% of San Francisco homes are owned, compared to 57.63% rented, while 8.1% are vacant. San Francisco real estate listings include condos, townhomes, and single family homes for sale. Commercial properties are also available. If you see a property you’re interested in, contact a San Francisco real estate agent to arrange a tour today!
San Francisco, California 94131 has a population of 864,263. San Francisco 94131 is less family-centric than the surrounding county with 27.8% of the households containing married families with children. The county average for households married with children is 28.8%.
The median household income in San Francisco, California 94131 is $96,265. The median household income for the surrounding county is $96,265 compared to the national median of $57,652. The median age of people living in San Francisco 94131 is 38.3 years.
San Francisco Weather
The average high temperature in July is 65.6 degrees, with an average low temperature in January of 45.6 degrees. The average rainfall is approximately 26.6 inches per year, with 0 inches of snow per year.
