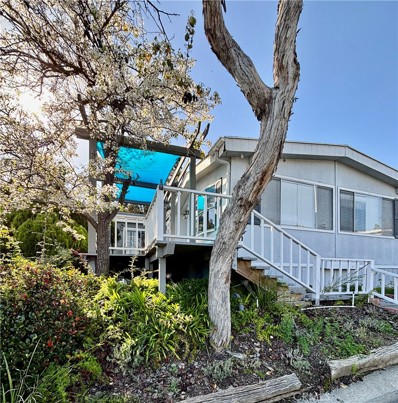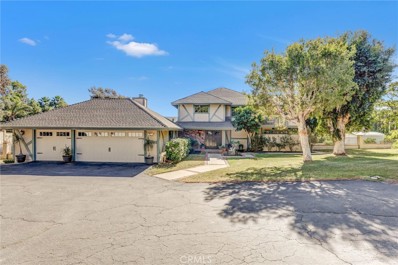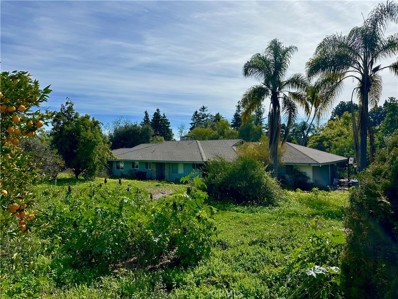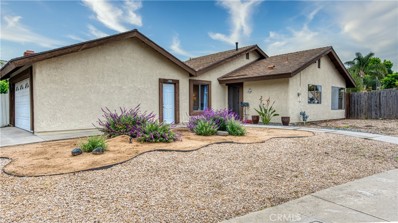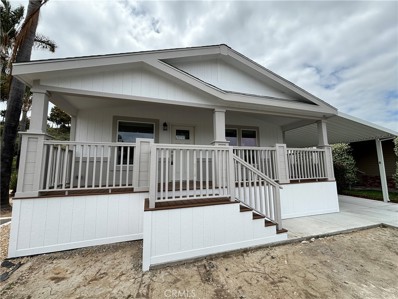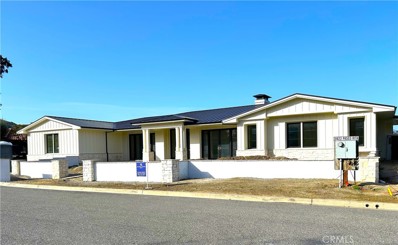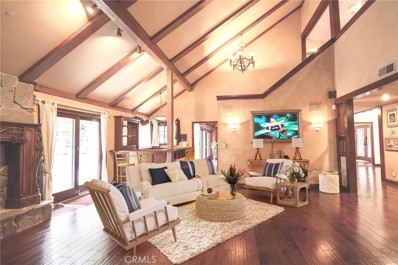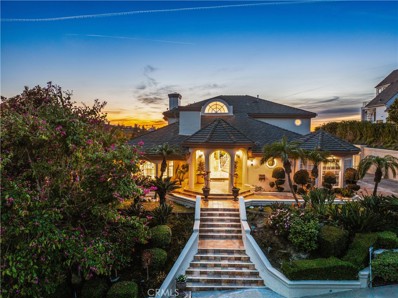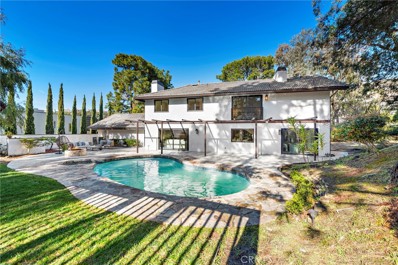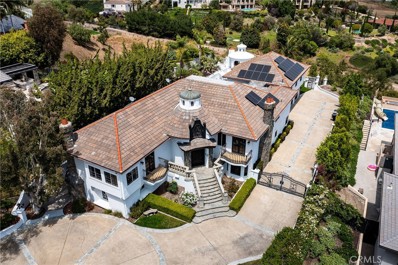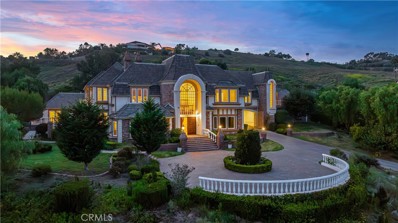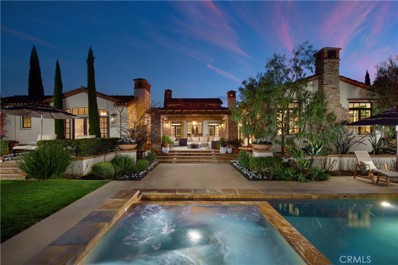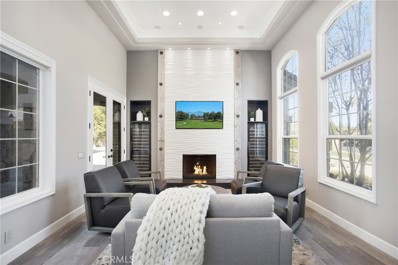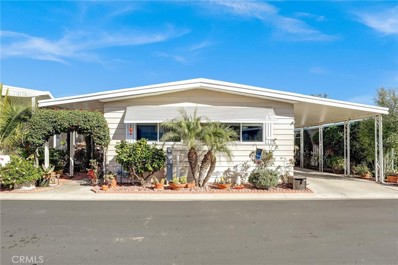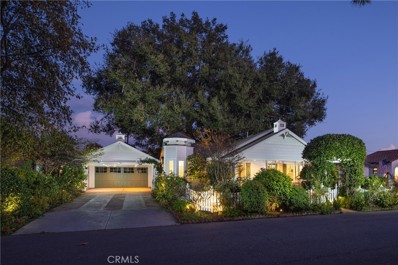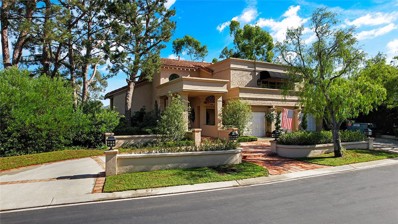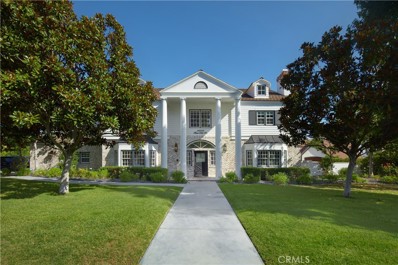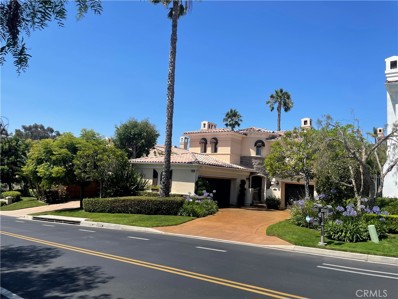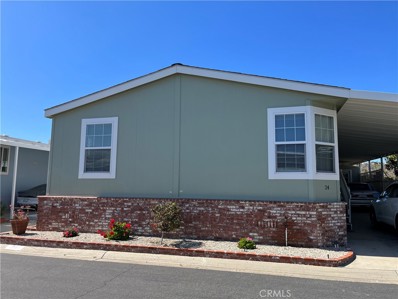San Juan Capistrano CA Homes for Sale
- Type:
- Manufactured/Mobile Home
- Sq.Ft.:
- 1,724
- Status:
- Active
- Beds:
- 2
- Year built:
- 1975
- Baths:
- 2.00
- MLS#:
- OC24037398
- Subdivision:
- El Nido Mobile Estates (ENM)
ADDITIONAL INFORMATION
This triple wide home with large family room and built ins has been well loved by the original owner since 1975. Approximately 1728 s.f. 2 bedrooms and 2 bathrooms with inside laundry room and lots of storage space. Great Views and location! Views of the San Juan Hills. This home is situated in a very private setting on rear of property with greenery, trees and relaxing scenery. This home is being sold As Is with so much potential at this price! This 55+ community has a beautiful clubhouse with pool, jacuzzi, billiard room and more. Historic San Juan Capistrano has so much to offer with: dining, shopping, transportation and close to Dana Point Harbor and beaches. Call for your private showing and information. Don't miss this opportunity to enjoy comfortable and affordable living in San Juan Capistrano.
- Type:
- Single Family
- Sq.Ft.:
- 3,996
- Status:
- Active
- Beds:
- 4
- Lot size:
- 1.75 Acres
- Year built:
- 1981
- Baths:
- 4.00
- MLS#:
- NP24025459
ADDITIONAL INFORMATION
FIRST TIME ON MARKET IN 40 YEARS! Exceptional Coastal Equestrian Sanctuary. Nestled gracefully on 1.75 acres of gently sloping terrain, this extraordinary ranch-style estate in San Juan Capistrano offers a rare opportunity in a serene, secluded enclave. STABLE YOUR HORSES AT HOME AND TAKE A RIDE INTO TOWN TO EXPERIENCE THE NEW RIVER STREET MARKETPLACE DINING, ART AND RETAIL CENTER OPENING SOON IN HISTORIC LOS RIOS DISTRICT. Approach via a private access road, passing through a gated entry to a shared driveway that leads to your haven, elevated by meticulous landscaping. Step through the grand double doors into a sun-drenched interior, where expansive windows frame idyllic countryside vistas at every angle. Entertain guests by the living room's captivating brick fireplace, host elegant dinners in the dining area, or seamlessly transition outdoors through French doors onto the expansive deck. The recently renovated kitchen, bathed in natural light, showcases stainless steel appliances, shaker-style cabinetry, and dazzling granite countertops. Retreat to your restful sanctuaries, including an upstairs ensuite bedroom perfect for overnight guests. Enjoy the convenience of a main-level primary suite, complete with a fireplace, outdoor access, a spacious walk-in closet, and a lavish bath featuring a spa-like soaking tub positioned beside a window overlooking nature's beauty. Relax on the wrap-around deck, overlooking the sprawling backyard adorned with majestic oak and pine trees. A paradise for equestrians, the property boasts an equestrian zone allowing for the accommodation of up to six horses. Additional highlights include a cozy den with a built-in bookcase and fireplace, an attached 3-car garage, ample space for an RV or horse trailer, and the potential for recreational or accessory structures. Just minutes away, discover the historic San Juan Capistrano Mission, the Amtrak Station, Old Town, the Los Rios Historic District, and the Dana Point Marina, currently undergoing a revitalization project totaling $600 million. Seize the opportunity to make this remarkable residence your own before it disappears from the market forever!
- Type:
- Single Family
- Sq.Ft.:
- 2,437
- Status:
- Active
- Beds:
- 5
- Lot size:
- 1.2 Acres
- Year built:
- 1963
- Baths:
- 3.00
- MLS#:
- OC24032719
ADDITIONAL INFORMATION
Rare opportunity in San Juan Capistrano! This property boasts a sprawling 1.2-acre flat lot, offering endless possibilities for development or renovation. Nestled in a picturesque and private setting surrounded by lush greenery, mature orange grove and grand estates, this home is awaiting a visionary buyer to unlock its full potential. With its prime location and substantial land size, this property represents a unique investment opportunity in one of Orange County's most desirable communities by the coast.
- Type:
- Single Family
- Sq.Ft.:
- 1,022
- Status:
- Active
- Beds:
- 2
- Lot size:
- 0.1 Acres
- Year built:
- 1973
- Baths:
- 2.00
- MLS#:
- OC24047089
ADDITIONAL INFORMATION
The loving heart of San Juan Capistrano welcomes 26466 Calle Rio Vista to the market. Ideally located near coffee shops, restaurants, banks, gas stations, grocery stores and transit, this single-level home is tucked into a small cul-de-sac and offers no Mello Roos with a low HOA. This 2 bedroom 2 bathroom home has been refreshed and impeccably remodeled for today’s living. You’ll enjoy modern finishes and amenities throughout, starting with a completely transformed kitchen with all new appliances including a 5 burner stove with hood, dishwasher and refrigerator. Quartzite countertops, new cabinetry and fixtures make this space shine. Entertaining will be effortless, connecting the kitchen with open-concept living and dining areas. Special attention to detail is evident in the stunning updated designer bathrooms – each showcasing walk-in showers, tile floors, new sinks, beautiful vanities and thoughtful finishes. In addition to new interior doors, gorgeous wood floors and smooth-textured walls and ceilings, you’ll find a new furnace, ducting, electrical (including recessed lighting), and a Copper REpipe in 2021. The only thing left is your arrival! Welcome home, to 26466 Calle Rio Vista.
- Type:
- Manufactured/Mobile Home
- Sq.Ft.:
- 1,650
- Status:
- Active
- Beds:
- 3
- Year built:
- 2024
- Baths:
- 2.00
- MLS#:
- OC24028448
- Subdivision:
- Capistrano Valley Mobile (CVM)
ADDITIONAL INFORMATION
Brand New Manufactured Home! This home is like walking into a custom stick built home. Featuring an open floor plan with large island separating the kitchen from the living room. High ceiling, all interior drywall, plenty of storage and counter space and new appliances. Large master bedroom with walk in closet. Large master bath with additional storage space. Both guest bedrooms are light and bright next to the open space with serene views and guest parking. Sit on your large trex deck and enjoy the sunsets! Call to make an appointment to see this home. If you hurry you can pick out the floor color of laminate floors throughout! This is a great 55 plus park close to bike trail to Doheny Beach. Live in historic San Juan Capistrano and enjoy the shopping and entertainment it has to offer. Close freeway access too.
- Type:
- Single Family
- Sq.Ft.:
- 4,035
- Status:
- Active
- Beds:
- 4
- Lot size:
- 0.45 Acres
- Year built:
- 2024
- Baths:
- 5.00
- MLS#:
- PW24022653
ADDITIONAL INFORMATION
New Construction. 90% complete. Stunning single story Contemporary Farmhouse design with sweeping forever mountain views including the majestic Mission of San Juan. This home can not be described adequately and must be seen to be fully a appreciated. The 19,600 square foot bluff lot sits on a quiet cul-de-sac of only 6 other custom homes. From the street the lot is 124 feet wide and from the rear the width is 156 feet. As you enter, find a natural light filled office with built-in to the right of the foyer and formal dining room to the left. The great room with its 12 foot ceiling height is anchored by a floor to ceiling marble faced contemporary fireplace on one end and gourmet kitchen complete with Miele appliances and huge waterfall island with seating on the other. There's European white oak 9.5 inch plank hardwood flooring throughout the home and four inch clear cedar wood ceilings with lighted reveal in the great room, kitchen, eating nook and foyer. Exquisite quartzite and marble stone surfaces selected for each of the four and one half baths and kitchen. The primary suite has a beautiful mountain view enhanced by walk in closet, luxurious free standing tub, storage, floating mirrors and walk-in shower. A wall of floor to ceiling retractable glass doors lead first to an 18 by 16 foot roof covered patio followed by a salt water vanishing edge sport pool and tiled spa. The inside dimensions of the spa are 8 by 8 feet with a center depth of nearly 6 feet. The outdoor attached pergola features a BBQ, sink and refrigerator along with a rough stone floor to ceiling gas fireplace with TV inset for outdoor enjoyment. There's private access to a separate outdoor lounging area just outside the master suites' sliding glass doors. Extensive outdoor flatwork uses limestone pavers with a washed sand finish. The front yard is defined by a smooth finished half wall extending from one side to the other. Some of the construction particulars include; a five and 3 ton HVAC system, all exterior windows are metal clad wood, 8 foot hardwood interior doors, 12 foot ceiling in the great room, 10 foot ceiling in the kitchen and primary room and 9 foot in other all other areas, built-in interior speakers, a black seamed metal roof with ridge vents, all exterior walls are 12 inches thick with 3 foot enclosed eves, 3 car garage, pantry, beautiful utility room with sink. A perfect forever home nestled within the rolling hills of San Juan Capistrano.
- Type:
- Single Family
- Sq.Ft.:
- 5,884
- Status:
- Active
- Beds:
- 5
- Lot size:
- 0.7 Acres
- Year built:
- 1980
- Baths:
- 4.00
- MLS#:
- OC24015989
ADDITIONAL INFORMATION
NEWLY UPDATED / REIMAGINED BEAUTY !!!! Discover Warmth & Exclusivity at this Estate in The Hunt Club: Nestled within this highly prestigious guard gated community, this exquisite custom estate offers an unparalleled blend of luxury, privacy, and sophistication. This enclave of only 130 homes in the Hunt Club represents the pinnacle of San Juan's charm and culture, making it a highly coveted address. As you approach this magnificent property, a serene Koi pond and cascading waterfall set the stage. A romantic bridge invites you into a world of strength and comfort. Spanning over 30,400 sq ft, the estate promises unparalleled privacy and space, making every moment at home a retreat from the outside world. Five bedrooms, four baths, and an expansive 5,884 sq ft of living space, this home is a testament to grandeur, creativity, and craftsmanship. The interior is adorned with 4 fireplaces, adding romanticism and ambiance. The heart of the home, a gourmet kitchen equipped with high-end appliances, is ready to host your most memorable gatherings. Step outside to discover a backyard oasis featuring a custom waterfall and saltwater pool, enveloped by lush landscaping to ensure your complete privacy while relaxing. From the spacious family and living rooms with soaring 20' ceilings to the game room with a wet bar and fireplace, this home is designed for enjoyment. The pièce de résistance is the $100,000 home theatre room, offering a truly immersive cinematic experience. The luxurious main suite contains a waterfall and an exquisite bathroom featuring a waterfall/jet shower and an Italian imported volcanic stone tub, as though you're in a spa environment. The 3rd-floor upstairs area offers endless possibilities, ready to be transformed into another main bedroom, dance studio, playroom, incredible home office, or workout room. Ample Parking is achieved via a three-car garage and spacious driveway for up to ten cars on property. Modern Conveniences include a roof solar system, significantly reducing future electricity costs. Located near top Orange County schools and within easy reach of the ocean, equestrian trails, mountains, bike trails, golf courses, premier shopping, and a vibrant restaurant scene. This home is an invitation to escape. Offering unmatched privacy, luxury, and a host of incredible amenities, it stands as a testament to the beauty and allure of San Juan Capistrano. Experience the pinnacle of Southern California living. Home has been Virtually Staged
- Type:
- Single Family
- Sq.Ft.:
- 4,609
- Status:
- Active
- Beds:
- 3
- Lot size:
- 0.36 Acres
- Year built:
- 1990
- Baths:
- 5.00
- MLS#:
- OC24017408
ADDITIONAL INFORMATION
Stunning estate! Must see! From extraordinary ocean views to luxurious indulgences and attention to detail, this completely redesigned and remodeled residence in guard-gated San Juan Capistrano’s exclusive Connemara by the Sea estates was just completed in Dec 2023. A masterpiece of engineering and design that extends one level below ground and two above, this expansive home encompasses approximately 4609 sf with a total of 3 bedrooms, 4 ½ baths, garage parking for 3 cars, driveway parking for an additional 4 cars, and an outdoor spa. Looking outward, the estate offers Pacific Ocean, coastline, and evening-light views from its elevated home site, which extends nearly 0.36 acres. An ambiance of privacy is illuminated by a seamless indoor/outdoor experience that begins at the street, through glass entry doors, to a formal foyer and living room. An entertainment room flanks the living room to the left. The foyer guides you past the circular, spiral staircase to the completely redesigned spacious kitchen with new stainless steel built-in appliances, California room, dining room, and wet bar. This level opens up to the backyard, where a jacuzzi and waterfall fountain offers spectacular views of the ocean and Catalina Island. This level includes 2 large bedrooms with en-suite baths. The spiral staircase leads to a comfortable loft with a fireplace and a massive primary suite. The luxurious primary suite has an adjacent, newly built, extended retreat with full views of the ocean sunset. The foyer also leads to a basement level room with en-suite bath that can be imagined into a bedroom, maid’s quarters, home theater room, game room, gym, sauna/steam room, wine cellar, or tequila tasting room. This custom estate has natural marble countertops and flooring throughout the first and second levels. Easy access to famous St. Margaret’s, Fairmont and JSerra private schools, Outlets at San Clemente, Mission San Juan Capistrano, San Juan Capistrano Equestrian Center, and local tennis courts and walking/running trails. This custom estate home welcomes discriminating buyers and accredited investors.
- Type:
- Single Family
- Sq.Ft.:
- 3,379
- Status:
- Active
- Beds:
- 5
- Lot size:
- 0.48 Acres
- Year built:
- 1976
- Baths:
- 3.00
- MLS#:
- OC24033561
ADDITIONAL INFORMATION
Close at hand to some of the best that Orange County has to offer, this fully renovated home boasts an array of features. Greeting upon entry is the spacious living room equipped with soaring ceilings, fireplace, and generous windows that allow rays of sunshine to pour in. Wood paneling on the ceiling brings a modern feel to the home. The gourmet kitchen features gorgeous cabinetry, luxurious backsplash, and center island. Sliding glass door enhances the indoor/outdoor flow of the home. The vast backyard is perfect for entertaining guests as it holds swimming pool, open grass area, as well as seating area. Beneath the staircase is a wine cellar perfect for functionality and decor. Upper level holds the luxurious master suite and remaining bedrooms. Additional highlights include full renovations, three car garage, and many more. Located close by to St. Margaret's Episcopal School, Dana Point, and many that San Juan Capistrano has to offer, both comfort and convenience are embraced. Reside in a home that allows perfectly for the coastal lifestyle, all while boasting modern designs.
- Type:
- Single Family
- Sq.Ft.:
- 7,366
- Status:
- Active
- Beds:
- 6
- Lot size:
- 1 Acres
- Year built:
- 1981
- Baths:
- 7.00
- MLS#:
- OC24001265
ADDITIONAL INFORMATION
This newly remodeled Hunt Club Estate has undergone a complete transformation. The professional Interior designer achieved a warm coastal contemporary look featuring Restoration Hardware fixtures and vanities, new flooring, appliances and more. The new balcony floor just off the kitchen finished with a non skid, exterior ceramic gray cloud tile provides outdoor dining to enjoy the view, a touch of Santorini. A newly resurfaced salt water pool with new LED lights, freshly painted inside and out, New garage door openers that are whisper quiet, the seller has taken a meticulous attention to detail approach throughout this beautiful spacious home located in the exclusive 24 hour guard gated community of The Hunt Club. The home features 6 bedroom’s, 2 up and 4 down and 6.5 baths. An expansive living room with a large marble fireplace, a private office with custom built cabinetry, 2 family room’s, one up and one down, both with marble fireplace’s. A large open kitchen with dining area and extra large island, new appliances and a view of the pool area and rolling hills. The first floor continues with a large mater bedroom along with newly remodeled master bath complete with custom glass enclosures and a large soaking tub. The lower level also features a 300 bottle wine cellar and 4 bedrooms, The largest lower bedroom has access to the patio and would be ideal as a second master with its oversized spa like bathroom. Enjoy the private pool area with spa, water slide, gazebo, a putting green and barbecue area. Gated side entry to the oversized (larger than standard 3 car) garage complete with full cabinetry for storage provides room for RV or boat parking (subject to HOA approval).
- Type:
- Single Family
- Sq.Ft.:
- 8,800
- Status:
- Active
- Beds:
- 6
- Lot size:
- 1.6 Acres
- Year built:
- 1984
- Baths:
- 7.00
- MLS#:
- WS24000083
ADDITIONAL INFORMATION
Newly Upgraded East Facing Magnificent Custom Built Estate nestled high atop the hills of San Juan Capistrano with Panoramic Views of the Mountains, City Lights and the Ocean. Situated on 1.6 acres, this estate offers 8,800 sqft (includes bonus room above 2nd garage) of living space, 6 large Bedroom Suites, and beautiful views from almost every room. New Paint interior and exterior, New windows, All New Bathrooms, New insulations... Downstairs features an elegant Formal Living Room with newer Tile Floor and tray ceiling with elegant crown molding, Fireplace and Mantle. Dining Room with Cystal Chandelier and French door to the sideyard. Cathedral Wood-beamed Vaulted High Ceiling Large open concept Family Room with double sided brick fireplace, Custom Wood Bar and French doors to the private backyard with nice pool view. Rich Wood Paneled Office with Mountain views, Billiards Room with Chandelier, Wine Room. Gourmet Kitchen with beautiful quartz coutertop large center island, Stainless Steel Wolf Stove, Sub-zero Refrigerator, MAYTAG double Dishwashers, Built-in Grill, and walk-in pantry. A private wing with 1 Bedroom Suite, big Laundry Room, a GYM with Sauna, and separate entrance is perfect for guests. Upstairs features a large Master Suite with double sided brick Fireplace, Sitting Room, private Balcony with Ocean Views, Walk-in His and Her Closet, and a Luxurious Bathroom. Another 3 Bedroom Suites upstairs, two of them have its private balcony with view. The lush grounds include a large Swimming Pool & Spa, The swimming pool has an upgraded salt water system and a wave function. Private Tennis Court (with covered sitting box), putting green, long circular driveway, new stone paved driveway with new ground lights, private gated entry (with upgraded door sensor), 6 car garage with new epoxy floor coating, and ample private parking. This incredible Fairy Tale Castle is only minutes from the ocean, great schools, shopping and restaurants.
- Type:
- Single Family
- Sq.Ft.:
- 8,685
- Status:
- Active
- Beds:
- 5
- Lot size:
- 1 Acres
- Year built:
- 2007
- Baths:
- 9.00
- MLS#:
- NP24002873
ADDITIONAL INFORMATION
Your quest for the finest combination of custom architecture, enduring luxury, sublime privacy, and a prime location will come to fruition at this completely upgraded estate in San Juan Capistrano. Remodeled in 2020, the elegant Spanish Revival masterpiece is extra bright and welcoming, with five en-suite bedrooms and five full and four half baths showcased in approximately 8,685 square feet. Making a perfect first impression, the formal living room embraces style with an open-beam ceiling, featuring clerestory windows placed above the beams. Memorable entertaining can be enjoyed throughout the two-level home, which also features a great room with a fireplace, an open dining area, backyard access, and a phenomenal kitchen with an oversized island, butler’s pantry, wine fridge, white cabinetry with illuminated uppers, quartz countertops, a Shaws farmhouse sink, a built-in Sub-Zero refrigerator with a glass door, two Miele dishwashers, two Viking warming drawers, and an oven and microwave by Wolf. The estate is further enhanced by RV parking with hookups, EV chargers in both garages, a water filtration system throughout the house, and a central vacuum system. Centered around a private courtyard with a fireplace and fountain, the lower level is outstanding. Discover a home theater with a large screen, power recliners, and surround sound; a gym with a bath; a sauna, steam room, and massage area; a game room; a walk-in pub bar; a walk-in temperature-controlled wine room; and a TrueGolf golf simulator. An elevator and a staircase provide access to both levels, which are richly appointed with custom millwork, vaulted and coffered ceilings, multiple indoor and outdoor fireplaces, hardwood and stone flooring, patterned carpet, indoor/outdoor Sonos speakers, Nest-controlled HVAC, DoorBird video monitoring at gates, and numerous French doors. A lovely terrace and a balcony enrich the primary suite’s posh appointments, including an oversized multi-head walk-in shower, a freestanding tub, LED mirrors, and a walk-in closet with built-ins. Sprawling grounds feature a pool and spa, a full-featured outdoor kitchen, and a five-car garage.
- Type:
- Single Family
- Sq.Ft.:
- 7,000
- Status:
- Active
- Beds:
- 7
- Lot size:
- 0.71 Acres
- Year built:
- 2000
- Baths:
- 9.00
- MLS#:
- OC23216073
ADDITIONAL INFORMATION
AMAZING VALUE FOR A TURN-KEY ESTATE WITH A LARGE LOT AND PRIVACY! LOCATED IN THE GATED AND EXCLUSIVE COMMUNITY OF OLD SAN JUAN RD. This stunning estate boasts luxurious top-of-the-line finishes, offering privacy (with no rear neighbor), expansive grounds on an oversized 31,041 sqft lot for entertaining, a pool and spa, basketball court and a DETACHED GUEST HOUSE WITH ITS OWN KITCHEN. Offering 7,000 sqft of living space, there are 6 bedrooms in the main home (all en suite) and a detached 1 bedroom guest house with a full kitchen and bath and 9 bathrooms total. Additional rooms include an office, formal sitting area with wine storage, an open concept living room that opens to the kitchen, separate formal dinning room, and a bonus multi-purpose area. The exclusive Old San Juan Rd. neighborhood includes only 31 estates. The gourmet kitchen includes Thermador double-ovens, a Viking range, dual Bosch dishwashers, side-by-side Thermador refrigerator and an oversized kitchen island. Additionally, there is a butler's pantry, two walk-in pantries, custom bar area and individual laundry room with an additional Viking refrigerator nearby. The floor plan is light and bright with ample windows, high ceilings and wide hallways. Spacious bedrooms are all en suite. The primary bedroom features a sitting area with a mini bar and fireplace as well as a luxurious bathroom with a soaking tub and separate steam shower. There is a well-thought-out multi-purpose bonus area upstairs ideal for homework or other at-home projects. Additional features and upgrades include SOLAR, surround sound Sonance speakers throughout the home, modern porcelain tile flooring downstairs and plush carpet upstairs, electronic window shades, custom closet cabinetry and built-ins throughout, updated HVAC and IQAir systems, steam shower, reverse osmosis Pristine Water filter system, newly installed soft water and water heater, added recessed LED lighting and fixtures, fruit trees including lemon and orange, and a BBQ area. The grand motor court offers plenty of parking space as well as two garages with four garage spaces total (one three car and one single car with a workshop). The lively city of San Juan Capistrano is known for its rich historical heritage, equestrian activities, a plethora of shopping and dining options, prestigious private schools nearby like St. Margaret's, St. Anne and JSerra and about a 10 minute drive to the ocean. Don’t miss out on this incredible one-of-a-kind property!
- Type:
- Manufactured/Mobile Home
- Sq.Ft.:
- 1,400
- Status:
- Active
- Beds:
- 3
- Year built:
- 1972
- Baths:
- 2.00
- MLS#:
- SW23216466
ADDITIONAL INFORMATION
Fabulous European style three bedroom, two bath home in beautiful San Juan Mobile Estates. All ages are welcome. Included stainless steel refrigerator and included washer and dryer are approximately two years old. So many upgrades!! Additional piers have been added to support heavy furniture. New furnace and new tankless hot water heater were installed last year into their drywalled closet. Elegant dark laminate flooring and walls provide a sophisticated interior. Interior doors and door casings have been replaced, as well as baseboards. Windows are dual-pane for energy efficiency. Air-conditioning and roof have been upgraded. Bathroom vanities with granite countertops, toilets and floors were replaced approximately three years ago. Enjoy fruit from your own orange and lemon trees. Property taxes of less than $90.00 ANNUALLY. Low space rent of $1,022.00 is rent-controlled by the City of San Juan Capistrano. TUFF Shed does not stay, but there are three others that will remain. The community has a heated pool, spa, kitchen, banquet room, gym, library, billiard room and RV parking. You are close to downtown San Juan Capistrano, Doheny Beach and Dana Point Harbor. Information is deemed reliable, but Buyers and their Agents are required to perform their own due diligence as to all aspects of the property.
- Type:
- Single Family
- Sq.Ft.:
- 1,443
- Status:
- Active
- Beds:
- 2
- Lot size:
- 0.18 Acres
- Year built:
- 1937
- Baths:
- 2.00
- MLS#:
- NP24002865
ADDITIONAL INFORMATION
Discover a prestigious single-level home in San Juan Capistrano's historic Mission Flats, celebrated in architectural magazines and a highlight of the Mission San Juan Capistrano Garden Tour. Built in 1937 and fully renovated, this charming residence, just blocks from the iconic Mission and vibrant downtown, welcomes you with its quintessential front porch and unique Dutch doors. The formal living area is adorned with crown molding, a marble-faced gas fireplace, custom bookshelves, and hand-scraped hickory flooring, seamlessly connected to the bright dining area. The kitchen, an addition filled with natural light, features used brick paver flooring, custom cabinetry, granite countertops, a central island with a sink, a built-in desk, and a quaint breakfast nook, enhanced by wainscoting and beamed ceilings. A butler's pantry, incorporating a laundry area with a custom pull-down ironing board and attic access, adds to the home's functionality. The original bedroom, facing the front porch, captures the afternoon sunshine, while the full guest bathroom down the hall includes a soaking tub. The spacious master suite addition features a second marble-faced gas fireplace, French doors to the backyard, a bay window seat, and an en-suite bath with a walk-in shower, spa tub, and a Toto Neorest toilet. The property also boasts a small building known as the “Cozy,” ideal for various uses from a home office to a creative space. A driveway leads to a carport and a garage, each capable of housing two cars. The "Studio," attached to the garage, offers a perfect space for larger gatherings or a workspace, complete with a wet bar, ceiling fans, floor heating, and French doors to a large porch with outdoor heating. The secluded backyard, shaded by San Juan Capistrano's oldest oak tree and featuring a pond with a quiet waterfall, creates a serene haven. Enhanced by fire-resistant wood/cement composite exterior, heat-resistant artificial turf, Trex decking, an automatic irrigation system, an Insteon lighting system, and Sonos sound system throughout, this home marries classic elegance with hidden modern technology. Additional features include retractable screens at all French doors and an automatic awning, ensuring comfort and convenience in this home of historical significance and charm.
- Type:
- Single Family
- Sq.Ft.:
- 5,089
- Status:
- Active
- Beds:
- 4
- Lot size:
- 1 Acres
- Year built:
- 1981
- Baths:
- 4.00
- MLS#:
- NP23209555
ADDITIONAL INFORMATION
Welcome to 30662 Hunt Club Drive, an extraordinary Mediterranean-style residence nestled in the prestigious guard-gated enclave of The Hunt Club in San Juan Capistrano. This luxurious estate encompasses 5,089 square feet of grandeur on a sprawling acre lot, offering an unparalleled living experience. As you enter, the open floor plan invites you into a world of sophistication and refinement. Elegant touches abound, with three exquisite fireplaces creating a warm and inviting ambiance. The formal dining room adjacent to the living area sets the stage for unforgettable gatherings, while the thoughtfully remodeled kitchen, a chef's dream come true, boasts top-of-the-line appliances and meticulous attention to detail. The residence features four bedrooms and four bathrooms, with the primary suite upstairs for ultimate privacy. Secondary bedrooms are conveniently located on the lower level, providing a flexible and functional living space. The expansive views of the canyon and immediately adjacent horse trail access add to the allure of this magnificent property. This home offers an opportunity to make it your own, with a remodeled kitchen and the potential for further customization. The lush, mature trees surrounding the property provide a sense of privacy and tranquility, creating a serene oasis. Step into the backyard and discover a true haven for relaxation and entertainment. The pool, spa, and tennis courts offer ample opportunities for leisure, while terraced landscaped areas provide the perfect canvas for gardening enthusiasts. Embraced by an equestrian neighborhood with access to horse-riding trails, this residence seamlessly integrates indoor and outdoor living. Located in the desirable Hunt Club community, this property is a rare find. With horse trails, expansive views, and a guard-gated entrance, it embodies the epitome of luxury living in San Juan Capistrano. Don't miss the chance to call 30662 Hunt Club Dr. home—your gateway to a lifestyle of elegance and comfort awaits.
- Type:
- Single Family
- Sq.Ft.:
- 6,082
- Status:
- Active
- Beds:
- 5
- Lot size:
- 1 Acres
- Year built:
- 1986
- Baths:
- 7.00
- MLS#:
- NP23195341
ADDITIONAL INFORMATION
Blending timeless elegance with contemporary sophistication, this custom estate in San Juan Capistrano's prestigious, guard-gated Hunt Club community stands as a testament to meticulous design and high-end living. The stunning property reveals the impressive results of a two-year renovation that harmoniously fused classic and modern design aesthetics. Dual semi-circular staircases await in a double-height foyer, introduced by a columned entry, setting the stage for elegant upscale living and entertaining. A handsome coffered ceiling crowns the living room, accessed by frameless glass doors, and featuring a fireplace and illuminated built-ins. To the left, the formal dining room showcases a custom ceiling and an expansive built-in buffet with a wine refrigerator. Offering beautiful backyard and hill views, the estate's great room flows seamlessly to the kitchen and a breakfast nook with a fireplace, and to the rear patio via hideaway glass pocket doors. A massive waterfall-style island anchors the gourmet kitchen, shining with quartz countertops, a full quartz backsplash, white cabinetry, open shelving, and high-end stainless-steel appliances including a built-in Sub-Zero refrigerator and a six-burner Wolf range. Extending approximately 6,082 SF, the residence is home to five full bathrooms and two half bathrooms, a first-floor office, and a secondary office accessible by a staircase, along with a grand second-level gallery overlooking the foyer. The primary suite reveals a deck with sunset and hill views, a built-in wine refrigerator, freestanding tub, and luxurious steam shower with Accoya wood and book-matched slabs of stone. The architecture beautifully complements the resort-inspired backyard, making it perfect for large-scale gatherings. Enjoy a contemporary pool with water features and an electric cover, and show off your skills on the pickle/basketball court or separate putting green. An outdoor kitchen with a pizza oven and grill will be a favorite spot for guests, and gorgeous landscaping and serene views create the perfect venue for relaxation. Situated on about an acre, the estate offers complete privacy and suits various lifestyles. This masterpiece presents a once-in-a-lifetime opportunity to enjoy luxury living with a contemporary flair at Hunt Club.
- Type:
- Single Family
- Sq.Ft.:
- 3,418
- Status:
- Active
- Beds:
- 4
- Lot size:
- 0.19 Acres
- Year built:
- 1997
- Baths:
- 4.00
- MLS#:
- OC23211572
ADDITIONAL INFORMATION
WELCOME TO MARBELLA - FORMAL MODEL HOME WITH A PRESTIGIOUS ADDRESS LOCATED IN SOUTHERN CALIFORNIA, ELEGANT STYLED WITH ITALIAN AND SPANISH DESIGNS ONLY MOMENTS AWAY FROM MARBELLA COUNTRY CLUB AND MANY OTHER LEISURE CULTURAL PURSUITS WITHIN THE CITY OF SAN JUAN CAPISTRANO, SHORT DRIVE TO THE DANA POINT HARBOR AND 30 MINUTES TO JOHN WAYNE AIRPORT. GUARD GATED COMMUNITY OF MARBELLA WILL OFFER THE QUALITY OF LIFE YOU BEEN LOOKING FOR, CLEARLY THE ULTIMATE SETTING FOR YOUR NEW HOME. YOUR NEW HOME OFFERS, LUXURIOUS MASTER BEDROOM SUITE WITH COZY RETREAT WITH FIREPLACE AND VEWING DECK OF THE 7TH. GREEN, LARGE WALK-IN CLOSET, CUSTOM SHOE RACKS AND SHELVES, SEPARATE LUXURIOUS OVAL TUB, TILE SHOWER WITH GLASS ENCLOSURE, COMPARTMENTAL PRIVATE BATH/DRESSING AREA. GOURMET KITCHEN, LARGE PREPARATION CENTER ISLAND, BUILT IN STYLE SELF CLEANING DOUBLE OVENS WITH UPPER CONVECTION, REFRIGERTOR, GAS COOK TOP, BUTLER PANTRY WITH WINE REFRIGERATOR AND HANDCRAFTED RAISED PANEL CABINETS. LIVING ROOM WITH FIREPLACE, TEN FOOT CEILING, CUSTOM-STYLE RADIUS BULLNOSE CORNERS ON INTERIOR WALLS. OTHER FEATURES, INTERIOR LAUNDRY ROOM WITH OVERSIZED UTILITY SINK, CABINET SPACE AND MORE. GARAGES, WITH CUSTOM BUILT-INS, FINISHED GARAGE FLOOR. SECOND LEVEL, STUDY/COMPUTER CENTER, LIBRARY AREA, HOME OFFICE! PRIVATE BACK YARD, NO NOISE, VERY SPECIAL FOR ENTERTAINMENT. FORMAL DINING ROOM, FAMILY ENTERTAINMENT ROOM WITH BUILT IN TV AND CUSTOM CABINTS. A SPECIAL LIFESTYLE IS AWAITING FOR YOU! CALL FOR DETAILS ABOUT THE COUNTRY CLUB. THANK YOU
- Type:
- Manufactured/Mobile Home
- Sq.Ft.:
- 1,650
- Status:
- Active
- Beds:
- 3
- Year built:
- 2007
- Baths:
- 3.00
- MLS#:
- OC23038429
ADDITIONAL INFORMATION
Come see this home and make us an offer! Great Location and highly desired senior park and affordable space rent! Relax and enjoy the space and location this home has to offer! Spacious Custom home has 3 bedrooms and 3 bathrooms! Yes, 3 bathrooms!! The master bedroom has two - His and Hers and walk in closets. This split floor plan offers 2 more bedrooms in front of home and 1 bathroom separate from the master bedroom. You won’t believe all the cabinet space in the Kitchen and Island also breakfast counter. Built ins in the living room, cathedral ceilings and drywall interior. Walk out from the French doors off of the master bedroom to your private covered TREX deck and beautiful used brick. Step down to more private patio area and enjoy those barbecues and cool ocean breezes. Large custom shed in covered carport parking area. Located close to bike trail and walking path. Call for your private viewing of this custom home and great community!
San Juan Capistrano Real Estate
The median home value in San Juan Capistrano, CA is $740,500. This is higher than the county median home value of $707,900. The national median home value is $219,700. The average price of homes sold in San Juan Capistrano, CA is $740,500. Approximately 70.29% of San Juan Capistrano homes are owned, compared to 24.47% rented, while 5.24% are vacant. San Juan Capistrano real estate listings include condos, townhomes, and single family homes for sale. Commercial properties are also available. If you see a property you’re interested in, contact a San Juan Capistrano real estate agent to arrange a tour today!
San Juan Capistrano, California 92675 has a population of 35,948. San Juan Capistrano 92675 is more family-centric than the surrounding county with 36.44% of the households containing married families with children. The county average for households married with children is 36.16%.
The median household income in San Juan Capistrano, California 92675 is $81,730. The median household income for the surrounding county is $81,851 compared to the national median of $57,652. The median age of people living in San Juan Capistrano 92675 is 42.9 years.
San Juan Capistrano Weather
The average high temperature in July is 89.7 degrees, with an average low temperature in January of 39.1 degrees. The average rainfall is approximately 13.4 inches per year, with 0 inches of snow per year.
