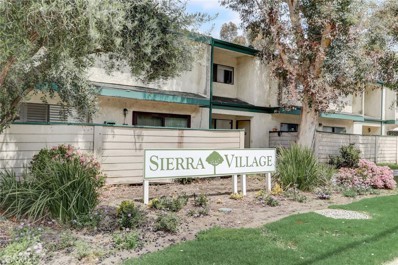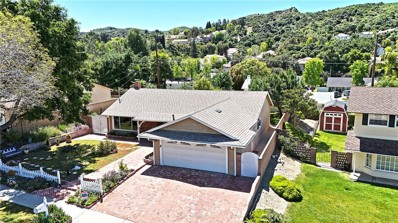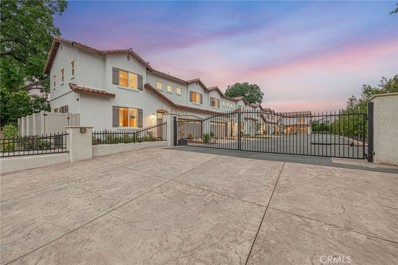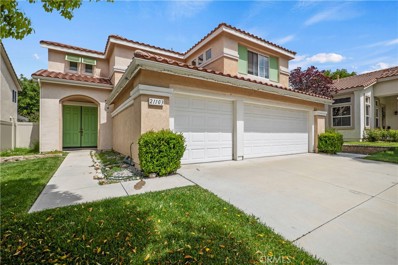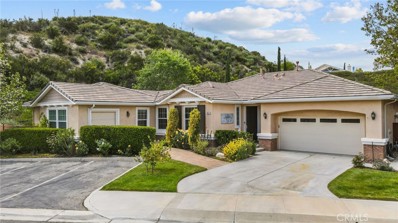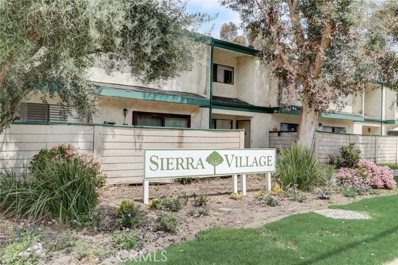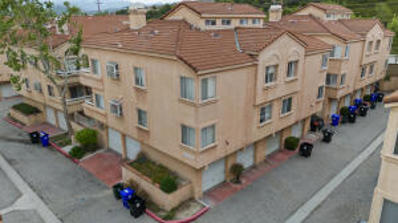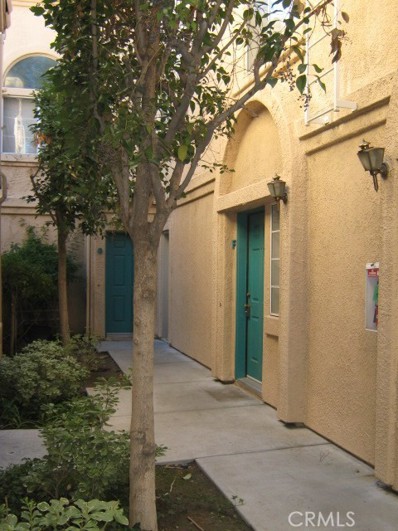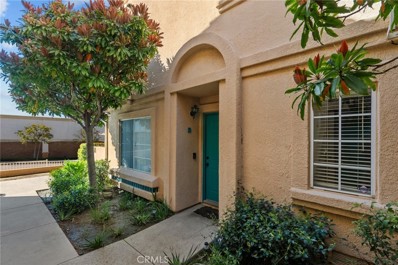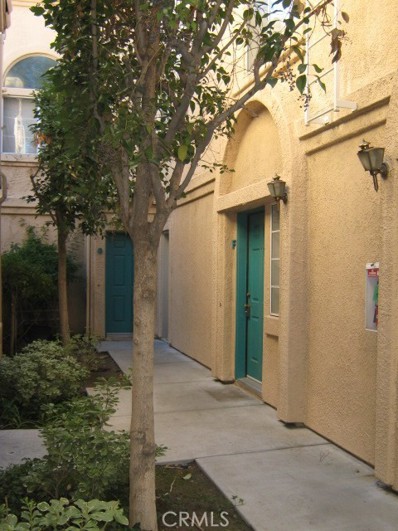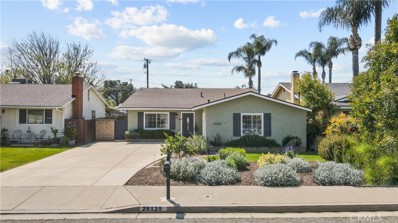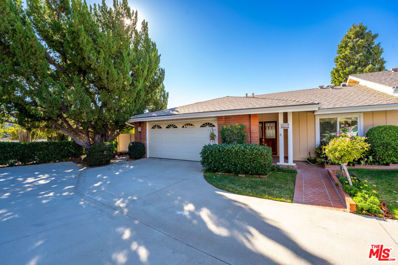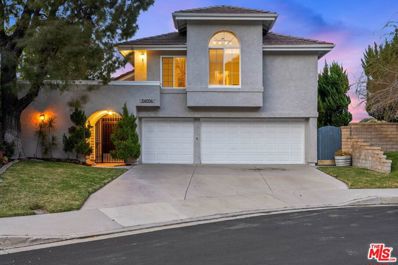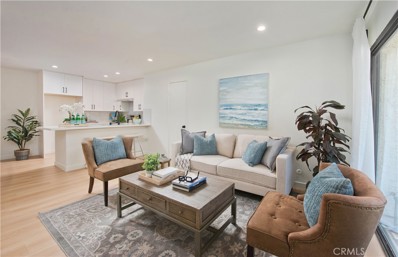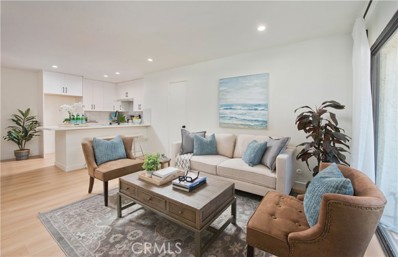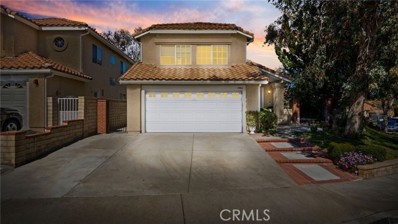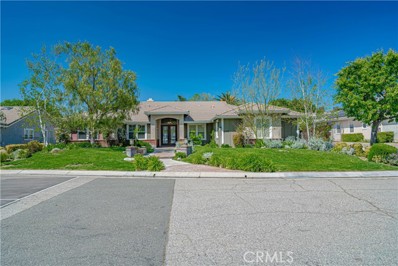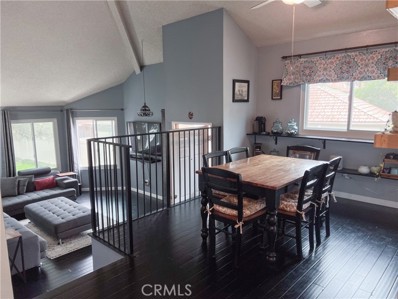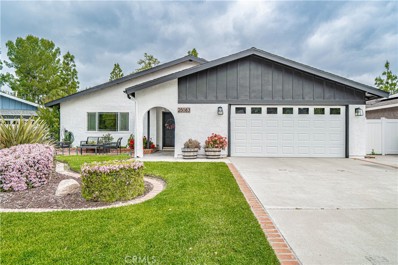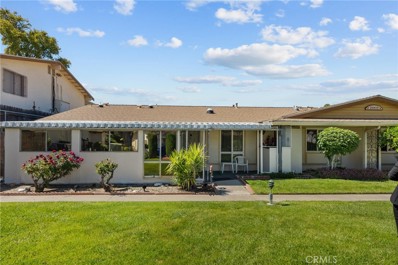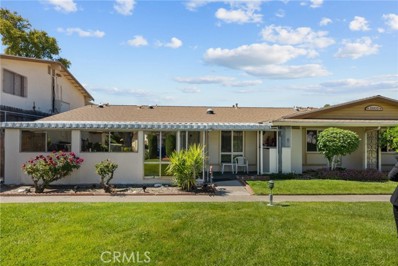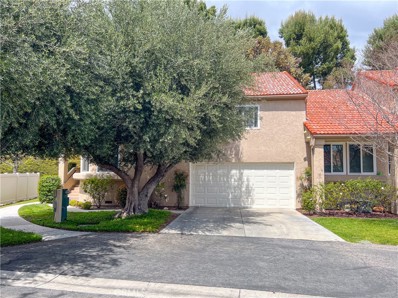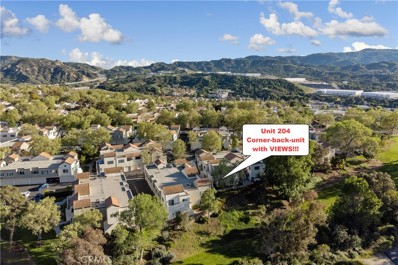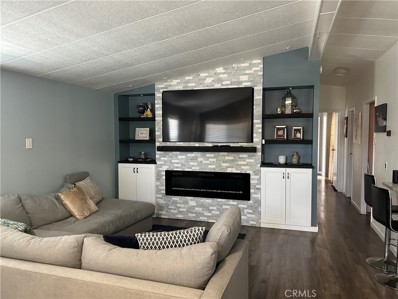Newhall CA Homes for Sale
- Type:
- Condo
- Sq.Ft.:
- 913
- Status:
- NEW LISTING
- Beds:
- 2
- Lot size:
- 4.18 Acres
- Year built:
- 1984
- Baths:
- 2.00
- MLS#:
- SR24083614
ADDITIONAL INFORMATION
Introducing a captivating residence in Newhall's sought-after Sierra Village! This meticulously updated two-bedroom condo is a testament to modern living, boasting a complete renovation that ensures a move-in ready experience for its fortunate new owner. As you enter you will notice a harmonious blend of spaces, where the living, dining room, and kitchen seamlessly intertwine, creating an inviting ambiance that's perfect for both relaxation and entertaining. The kitchen is a chef's delight, showcasing a striking full tile backsplash, a convenient breakfast bar, custom cabinets, and sleek stainless steel appliances. Continuing through the home, you'll find a well-appointed secondary bedroom and bath, each boasting updates including granite countertops and custom vanities. Retreat to the luxurious primary suite, offering an ensuite bath and a generously sized walk-in closet. Adding to the convenience, a two-car direct access garage ensures effortless parking and storage solutions. Outside, the community has an array of amenities, including a refreshing pool, relaxing spa, inviting playground, and tennis court, all surrounded by lush greenery and park space, with ample guest parking available. Commuting is a breeze with easy access to the nearby 14 freeway, while numerous shopping destinations are just moments away. For those seeking a taste of local charm, historic Old Town Newhall awaits, brimming with an abundance of dining and entertainment options. Best of all, this remarkable home comes with the added benefit of no Mello Roos. Don't miss the opportunity to make this move-in ready condo yours—schedule a showing today and experience the epitome of Sierra Village living!
Open House:
Sunday, 4/28 11:00-2:00PM
- Type:
- Single Family
- Sq.Ft.:
- 1,770
- Status:
- NEW LISTING
- Beds:
- 3
- Lot size:
- 0.16 Acres
- Year built:
- 1966
- Baths:
- 2.00
- MLS#:
- SR24084014
ADDITIONAL INFORMATION
Welcome to 23508 Adamsboro Drive, Newhall—a delightful single-story residence in a coveted neighborhood. This charming abode boasts an inviting open-concept layout complemented by a generously sized bonus/living room. Adorned with upgraded dual-paned windows, the family room offers picturesque views and a cozy brick fireplace for warmth and ambiance. Step into the dining area, graced with gleaming upgraded vinyl floors. The spacious living room/den effortlessly flows into the expansive private yard, perfect for outdoor gatherings and relaxation. The well-appointed kitchen has ample cabinet and counter space, including a sizable pantry, catering to all culinary needs. Retreat to the master suite, which affords serene views of the backyard, and indulge in the updated master bathroom, which boasts a luxurious walk-in tile shower. Two additional bedrooms of comfortable dimensions share a well-appointed second bathroom. Outside, the private rear yard beckons with its ample space for entertaining, complemented by a covered patio, storage shed, and expansive side yards. Additional features include an indoor laundry area, upgraded main electrical panel, solar panels, storage battery (no worries when the power goes off), and a convenient 2-car garage. With NO HOA fees, NO Mello Roos, and convenient freeway access, this home presents an irresistible opportunity. Don't miss the chance to make this gem your own—schedule a viewing today and come imagine the possibilities at this charming home.
Open House:
Sunday, 4/28 10:00-12:00PM
- Type:
- Townhouse
- Sq.Ft.:
- 1,545
- Status:
- NEW LISTING
- Beds:
- 3
- Lot size:
- 0.07 Acres
- Year built:
- 2023
- Baths:
- 3.00
- MLS#:
- SR24084103
ADDITIONAL INFORMATION
**Builder Closing Cost Credits, Appliance Credits, Landscape Credits, Available to Buyer for Quick Closing**$13,00 Solar System Included** Welcome to Valley Street Villas, where luxury meets eco-friendliness in the heart of Santa Clarita's vibrant city of Newhall. Nestled within this exclusive enclave of just five townhomes, this stunning 3 bed, 2.5 bath residence offers a rare opportunity to indulge in upscale living without sacrificing affordability. Prepare to be captivated from the moment you step inside. Boasting a wealth of modern comforts and stylish finishes, this home is a true testament to contemporary elegance. The spacious living area seamlessly flows into a gourmet kitchen, adorned with sleek white shaker cabinets, quartz countertops, and stainless steel GE appliances. Whether you're entertaining guests or enjoying a quiet evening in, the open-concept layout ensures every moment is effortlessly enjoyable. Ascend the staircase to discover a sumptuous master suite, complete with a lavish ensuite bathroom featuring a custom-tiled shower, separate soaking tub, and expansive double vanity. Two additional generously-sized bedrooms offer endless versatility, ideal for crafting your dream home office or personal gym. Beyond the impeccable interior, this residence boasts an array of hidden upgrades designed to enhance your lifestyle. Numerous energy-efficient upgrades meet the most stringent California building codes including wall and roof insulation, tankless water heater, thermal radiant barrier, HVAC system, electric wiring for EV vehicle charging and many others. Every detail has been meticulously crafted with your comfort, convenience and energy savings in mind. Outside, a private backyard awaits, providing the perfect setting for alfresco dining or simply soaking up the California sunshine. With low HOA fees covering roof maintenance, exterior insurance, gated access, and more, you can enjoy peace of mind knowing your investment is protected. But that's not all – enjoy the added benefit of a free solar power system, providing sustainable energy solutions for years to come. Conveniently located near some of the trendiest shopping, dining, and entertainment options Santa Clarita has to offer, Valley Street Villas offers the perfect blend of luxury and convenience. Don't miss your chance to experience the pinnacle of modern living – schedule your private showing today and discover the epitome of Newhall new construction at its finest.
- Type:
- Single Family
- Sq.Ft.:
- 2,960
- Status:
- NEW LISTING
- Beds:
- 5
- Lot size:
- 0.21 Acres
- Year built:
- 2001
- Baths:
- 3.00
- MLS#:
- SR24083701
ADDITIONAL INFORMATION
Nestled in the heart of Newhall, this charming residence at 21103 Oakriver Lane offers an unparalleled blend of comfort, style, and tranquility. With its inviting ambiance and picturesque surroundings, this home presents an ideal haven for those seeking both relaxation and modern convenience.Key Features this property is definitely location. Situated in a peaceful neighborhood, this property enjoys the best of both worlds - a serene atmosphere with easy access to urban amenities and close in proximity with ease to access the 14 freeway. This beautiful Newhall home also houses spacious Interiors Boasting 2906 of living space, this residence provides ample room for relaxation, entertainment, and everyday living. The open layout of the living areas promotes a seamless flow, perfect for hosting gatherings or simply enjoying quality time with loved ones.The well-appointed kitchen is a chef's dream.The home offers 5 bedrooms, each providing a peaceful sanctuary for rest and rejuvenation. Step outside to discover your own private oasis with a sizable backyard with canopy for enjoys friends and family or for simply basking in the California sunshine. Additional highlights include awesome features of he primary suite with two large closets, a soaker tub in the primary bathroom along with dual sinks. Nearby parks, trails, and recreational facilities offer endless opportunities for outdoor adventure and leisure. Explore a variety of shops, restaurants, and entertainment options just moments away from your doorstep in downtown Newhall. Best of all NO MELLO ROOS! Don't miss the chance to experience the allure of 21103 Oakriver Lane firsthand.
$1,000,000
19571 Eleven Court Newhall, CA 91321
- Type:
- Single Family
- Sq.Ft.:
- 2,556
- Status:
- NEW LISTING
- Beds:
- 3
- Lot size:
- 0.26 Acres
- Year built:
- 2004
- Baths:
- 3.00
- MLS#:
- SR24077985
ADDITIONAL INFORMATION
Welcome to the LARGEST SINGLE-STORY Friendly Valley home on a huge 11,284 SF lot. This home is nestled on a tranquil cul-de-sac in an exclusive, guard-gated 55+ country club community with a 9-hole Executive Par-3 golf course. This professionally expanded home features 3 bedrooms/3 full baths, plus a bonus room & den. Just minutes from the 14 Fwy, a short distance to shopping, restaurants, and amenities galore! This immaculate and updated home is truly move-in ready, featuring gorgeous luxury tile flooring and warm wood flooring throughout the sweeping single-story floor plan, gorgeous light fixtures, and recessed lighting. The beautiful foyer makes quite a statement as it opens to the expansive living and dining rooms with a sit-up counter seating area and an upgraded kitchen! The entry also leads you to one wing of the home with 2 spacious bedrooms, each with its own bathroom. The first has a shower/tub combo, and the other has direct slider door access to the private and beautifully manicured backyard! The second of three upgraded baths boasts a full-size shower with wheelchair access, a vanity, & plenty of natural light! The stunningly renovated kitchen features granite countertops, an instant hot faucet, shaker-style soft close cabinetry, stainless steel appliances, room for a small breakfast table to enjoy morning tea, a slider with access to a large patio perfect for outdoor entertaining! The living & dining rooms have a gorgeous fireplace, large windows, and an extra door to outdoor living areas! Through the family room, the bonus room could be perfect for a library or lounge with high ceilings, recessed lighting, and a ceiling fan. In addition to the 2 car-attached garages with an extra storage area, there is also a 3rd insulated space complete with recessed lighting, and an additional storage area, perfect for your golf cart, meditation or art studio, or anything you choose! This lovely addition takes you outside to the lushly manicured, huge backyard with beautiful hillside views! The laundry room is full-sized, complete with sink and storage cabinets, which leads to the light and bright primary bedroom, an ensuite bath with dual sinks, and a tiled walk-in shower! The community boasts many amenities, such as a recently remodeled, swimming pool & clubhouse, 18 hole pitch & putt course, tournament-style lawn bowling field, basketball court, a woodwork shop, ceramic shop, RV parking facilities, & so much more! This special home will not last long!
- Type:
- Condo
- Sq.Ft.:
- 913
- Status:
- NEW LISTING
- Beds:
- 2
- Lot size:
- 4.18 Acres
- Year built:
- 1984
- Baths:
- 1.00
- MLS#:
- CRSR24083614
ADDITIONAL INFORMATION
Introducing a captivating residence in Newhall's sought-after Sierra Village! This meticulously updated two-bedroom condo is a testament to modern living, boasting a complete renovation that ensures a move-in ready experience for its fortunate new owner. As you enter you will notice a harmonious blend of spaces, where the living, dining room, and kitchen seamlessly intertwine, creating an inviting ambiance that's perfect for both relaxation and entertaining. The kitchen is a chef's delight, showcasing a striking full tile backsplash, a convenient breakfast bar, custom cabinets, and sleek stainless steel appliances. Continuing through the home, you'll find a well-appointed secondary bedroom and bath, each boasting updates including granite countertops and custom vanities. Retreat to the luxurious primary suite, offering an ensuite bath and a generously sized walk-in closet. Adding to the convenience, a two-car direct access garage ensures effortless parking and storage solutions. Outside, the community has an array of amenities, including a refreshing pool, relaxing spa, inviting playground, and tennis court, all surrounded by lush greenery and park space, with ample guest parking available. Commuting is a breeze with easy access to the nearby 14 freeway, while numerous shopping d
- Type:
- Condo
- Sq.Ft.:
- 1,078
- Status:
- NEW LISTING
- Beds:
- 3
- Lot size:
- 5.43 Acres
- Year built:
- 1989
- Baths:
- 2.00
- MLS#:
- 24003083
ADDITIONAL INFORMATION
Great Condo! This 3 Bedrooms + 2 Baths condo features WASHER + DRYER in unit! 2 car attached side x side garage with opener! Central A/C + heat! Gated complex, community pool, and much more. Don't miss out on this one.
- Type:
- Condo
- Sq.Ft.:
- 810
- Status:
- NEW LISTING
- Beds:
- 2
- Lot size:
- 1.17 Acres
- Year built:
- 1990
- Baths:
- 1.00
- MLS#:
- SR24082852
ADDITIONAL INFORMATION
Discover the charm of this two-bedroom upper unit nestled within the gated community of Vista del Canon. A tiled entryway leads you up the interior staircase to your living area. The living room boasts vaulted ceilings and a brick fireplace, creating a cozy atmosphere for relaxation and entertaining. Adjacent to the living room, the dining area has an arched window and sliding glass door leading to the private balcony, perfect for enjoying morning coffee or evening breezes. The kitchen features newer appliances, stainless steel sink, and granite countertops. The guest bedroom has mirrored closet doors and the primary bedroom boasts a spacious walk-in closet and chair railing molding. The bathroom includes double sinks and a shower/tub combo, complemented by a laundry closet conveniently located nearby. Convenience meets tranquility in this gated community, which features a community pool and spa. Ideally situated near the 14 freeway, shopping destinations, dining establishments, local schools, and recreational opportunities, this home offers the perfect blend of accessibility and serenity.
Open House:
Sunday, 4/28 12:00-3:00PM
- Type:
- Condo
- Sq.Ft.:
- 1,075
- Status:
- NEW LISTING
- Beds:
- 2
- Lot size:
- 1.39 Acres
- Year built:
- 1993
- Baths:
- 3.00
- MLS#:
- SR24082018
ADDITIONAL INFORMATION
Welcome to this charming corner unit residence situated behind a secure private gated community. Offering 1,075 square feet of beautifully remodeled living space for optimal comfort and enjoyability. Discover a stunningly remodeled kitchen where modern design meets functionality. The kitchen features contemporary cabinetry, sleek countertops & backsplash creating an inviting space for culinary adventures. Also, enjoy the downstairs patio just off the living room for your morning coffee or afternoon bbq with family & friends. Bathrooms have also been tastefully renovated, boasting modern fixtures and finishes of luxury and style. And let’s not forget the in-unit laundry ideally located upstairs for maximum convenience. This home comes equipped with a brand new HVAC and a brand new water heater, ensuring year-round comfort and efficiency. Not to mention the detached 2 car garage with ample amounts of storage space as well. With its prime location, this is one of the most sought out communities in Santa Clarita & rightfully so. Convenience & comfort is what you’ll find here with Costco, shopping & restaurants within walking distance along with freeway access just a couple minutes away. Don't miss the opportunity to make this stylish and comfortable residence your own. Schedule a showing today and experience the best of Santa Clarita living!
- Type:
- Condo
- Sq.Ft.:
- 1,075
- Status:
- NEW LISTING
- Beds:
- 2
- Lot size:
- 1.39 Acres
- Year built:
- 1993
- Baths:
- 3.00
- MLS#:
- CRSR24082018
ADDITIONAL INFORMATION
Welcome to this charming corner unit residence situated behind a secure private gated community. Offering 1,075 square feet of beautifully remodeled living space for optimal comfort and enjoyability. Discover a stunningly remodeled kitchen where modern design meets functionality. The kitchen features contemporary cabinetry, sleek countertops & backsplash creating an inviting space for culinary adventures. Also, enjoy the downstairs patio just off the living room for your morning coffee or afternoon bbq with family & friends. Bathrooms have also been tastefully renovated, boasting modern fixtures and finishes of luxury and style. And let’s not forget the in-unit laundry ideally located upstairs for maximum convenience. This home comes equipped with a brand new HVAC and a brand new water heater, ensuring year-round comfort and efficiency. Not to mention the detached 2 car garage with ample amounts of storage space as well. With its prime location, this is one of the most sought out communities in Santa Clarita & rightfully so. Convenience & comfort is what you’ll find here with Costco, shopping & restaurants within walking distance along with freeway access just a couple minutes away. Don't miss the opportunity to make this stylish and comfortable residence your own. Schedule a
- Type:
- Condo
- Sq.Ft.:
- 810
- Status:
- NEW LISTING
- Beds:
- 2
- Lot size:
- 1.17 Acres
- Year built:
- 1990
- Baths:
- 1.00
- MLS#:
- CRSR24082852
ADDITIONAL INFORMATION
Discover the charm of this two-bedroom upper unit nestled within the gated community of Vista del Canon. A tiled entryway leads you up the interior staircase to your living area. The living room boasts vaulted ceilings and a brick fireplace, creating a cozy atmosphere for relaxation and entertaining. Adjacent to the living room, the dining area has an arched window and sliding glass door leading to the private balcony, perfect for enjoying morning coffee or evening breezes. The kitchen features newer appliances, stainless steel sink, and granite countertops. The guest bedroom has mirrored closet doors and the primary bedroom boasts a spacious walk-in closet and chair railing molding. The bathroom includes double sinks and a shower/tub combo, complemented by a laundry closet conveniently located nearby. Convenience meets tranquility in this gated community, which features a community pool and spa. Ideally situated near the 14 freeway, shopping destinations, dining establishments, local schools, and recreational opportunities, this home offers the perfect blend of accessibility and serenity.
$879,900
25139 Fourl Road Newhall, CA 91321
Open House:
Sunday, 4/28 12:00-4:00PM
- Type:
- Single Family
- Sq.Ft.:
- 2,200
- Status:
- NEW LISTING
- Beds:
- 4
- Lot size:
- 0.17 Acres
- Year built:
- 1958
- Baths:
- 3.00
- MLS#:
- SR24082824
ADDITIONAL INFORMATION
Welcome to this stylish Newhall home complete with a stunning Guest House! NO HOA & NO Mello Roos! This spectacular property features 3 Large Bedrooms & 2 Full Bathrooms in the 1,800 square foot Main House. This light & bright dream home radiates pride of ownership from floor to ceiling. Newer vinyl plank flooring, recessed lighting, dual pane windows & ceilings fans throughout! Your large open concept kitchen features stainless steel appliances, a wine fridge, substantial counter space, a floating island & plenty of storage. Your spacious primary bedroom includes a slider that allows direct access to the backyard. Your upgraded en suite bathroom offers dual sinks, walk-in shower & a relaxing soaking tub! Boasting two additional spacious bedrooms in the main house & another full bathroom. Indoor laundry room with storage! Your backyard is a true entertainer’s paradise! Large patio cover, lush landscaping, planter boxes & numerous outdoor seating areas. You will be amazed by the spacious 400 square detached Guest House which includes a full kitchen, large bedroom, closet, full bathroom & laundry! RV parking access, 2 car attached garage and a large driveway with space for 4 cars. Easy freeway access and in very close proximity to amenities, shopping & great restaurants! This unique property checks ALL the boxes, don’t miss out on touring this spectacular gem!
- Type:
- Condo
- Sq.Ft.:
- 1,539
- Status:
- NEW LISTING
- Beds:
- 2
- Lot size:
- 15.04 Acres
- Year built:
- 1970
- Baths:
- 2.00
- MLS#:
- 24380015
ADDITIONAL INFORMATION
Newly remodeled home! One of the LARGEST homes and most spacious backyards in Friendly Valley Community (age 55+)! Enjoy a view of the mountains and golf course while sitting in your own private jacuzzi (included). Patio is covered and has a large deck for patio furniture. Backyard is accessible from 3 different sets of sliding doors in the dining room, living room, and master bedroom, or door in the kitchen. Living room is large with a cozy fireplace. Home includes an office/bonus room in addition to 2 bedrooms. Host in the formal dining room or eat in the adorable breakfast nook. Bedroom has giant master closet, and 2-car garage has plenty of storage. Friendly Valley is an amazing, peaceful community with an abundance of amenities including: 18 hole pitch and putt golf course, 9 hole executive course, beautiful pool/spa, lawn bowling, fitness center, clubhouse, billiards/game room, library, picnic area, church, community workshops, and more (~40 groups/clubs total)! Neighbors are warm and welcoming, and community is very well maintained. HOA includes cable, internet, waste, security, and gardening services. HOA requires buyers to attend a New Buyer Orientation and pay a one-time initiation fee of $5,000 as part of escrow.
$1,298,000
24006 Briardale Way Newhall, CA 91321
Open House:
Sunday, 4/28 2:00-5:00PM
- Type:
- Single Family
- Sq.Ft.:
- 3,140
- Status:
- NEW LISTING
- Beds:
- 5
- Lot size:
- 0.15 Acres
- Year built:
- 1984
- Baths:
- 4.00
- MLS#:
- 24383139
ADDITIONAL INFORMATION
Quietly situated on a peaceful cul-de-sac in the hills of Santa Clarita, with soaring views of the valley and nearby hills sits 24006 Briardale, a spacious and light-filled 5BR/4BA executive home with high ceilings, newer flooring, updated kitchen and bathrooms, and private heated in-ground pool and spa. The ideal floor plan includes a formal living and dining room, family room off the open kitchen, downstairs office/bedroom plus four additional bedrooms upstairs. The primary suite looks out over the expansive views, and includes a spa-style bathroom, enormous walk-in closet, and hard surface flooring. Two additional upstairs bedrooms share an updated bathroom near the updated laundry room. The fourth upstairs bedroom suite is what really sets this one apart: with a separate exterior entrance and it's own full bathroom, this oversized space has a mini fridge and sink, and can act as an In-law suite, guest house, playroom, theater room, home office, home gym, or myriad other options. The three car garage, interior courtyard, side yard and patio, plus the fully owned solar panels and the insane views make this one special. HOA dues include use of the Community pool, playground, park, tennis, hiking trails, and more.
Open House:
Sunday, 4/28 12:00-2:00PM
- Type:
- Condo
- Sq.Ft.:
- 867
- Status:
- NEW LISTING
- Beds:
- 2
- Lot size:
- 11.76 Acres
- Year built:
- 1979
- Baths:
- 2.00
- MLS#:
- SR24070388
ADDITIONAL INFORMATION
Welcome to your dream condo! This newly remodeled spacious home features a blend of modern elegance and comfort. Featuring luxury high-end laminate flooring flowing gracefully throughout, complemented by designer tile in the bathrooms and kitchen backsplash, creating an ambiance of sophistication. The heart of this home is the gourmet kitchen, with Caesar stone countertops and equipped with brand new appliances, including a glass top oven featuring an innovative air fryer function. All spaces are spacious, offering ample room to relax and recharge. The primary bedroom features a generous walk-in closet and a luxurious attached bathroom. Step outside to enjoy the patio or the community pool, where you can soak up the sun and enjoy a refreshing swim on warm days. Close to shopping, transportation, and hiking trails this is centrally located in beauty and convenience!
- Type:
- Condo
- Sq.Ft.:
- 867
- Status:
- NEW LISTING
- Beds:
- 2
- Lot size:
- 11.76 Acres
- Year built:
- 1979
- Baths:
- 2.00
- MLS#:
- CRSR24070388
ADDITIONAL INFORMATION
Welcome to your dream condo! This newly remodeled spacious home features a blend of modern elegance and comfort. Featuring luxury high-end laminate flooring flowing gracefully throughout, complemented by designer tile in the bathrooms and kitchen backsplash, creating an ambiance of sophistication. The heart of this home is the gourmet kitchen, with Caesar stone countertops and equipped with brand new appliances, including a glass top oven featuring an innovative air fryer function. All spaces are spacious, offering ample room to relax and recharge. The primary bedroom features a generous walk-in closet and a luxurious attached bathroom. Step outside to enjoy the patio or the community pool, where you can soak up the sun and enjoy a refreshing swim on warm days. Close to shopping, transportation, and hiking trails this is centrally located in beauty and convenience!
- Type:
- Single Family
- Sq.Ft.:
- 1,505
- Status:
- NEW LISTING
- Beds:
- 3
- Lot size:
- 0.1 Acres
- Year built:
- 1988
- Baths:
- 3.00
- MLS#:
- SR24072917
ADDITIONAL INFORMATION
Welcome to this beautiful, well maintained home located in one of the most desirable areas of Newhall. This home features 3 bedrooms, 3 bathrooms 1505 sq. ft. The Family and Living room have recessed lighting, high ceilings and wood flooring throughout. The open kitchen features granite counters, ample cabinet and counter space, dishwasher, built-in range, microwave, stainless steel appliances and additional storage space for pots and pans. A staircase leads you to the second floor. A spacious primary bedroom features carpet flooring, large closet space, high ceilings, connected to the primary bathroom that features double sinks, shower in tub, and has a door in the bathroom for additional privacy. Backyard features a shed, patio deck, benches and patio furniture. Community features a heated pool, streetlights and a security patrol that drives around at night. New water heater, and the A/C and furnaced were replaced in 2021. Within close proximity to fwys, schools, shopping destinations and many more!!Endless possibilities! A Must See!!! This property can't be missed
- Type:
- Single Family
- Sq.Ft.:
- 4,279
- Status:
- Active
- Beds:
- 5
- Lot size:
- 0.58 Acres
- Year built:
- 1998
- Baths:
- 5.00
- MLS#:
- CRSR24074822
ADDITIONAL INFORMATION
Welcome to this stunning single-story ranch-style home in Placerita Canyon Estates, offering luxurious living and resort-style amenities. This home features an in-law suite, seamlessly flows with the home but also has a private entrance. Suite has kitchenette, walk in shower and tub. Perfect for extended family or guests. The custom kitchen boasts soft-close cabinets, stone countertops, double ovens, and double dishwashers, making cooking and entertaining a delight. The custom wine cellar is a wine enthusiast's dream (Bonus room). Wine Cellar can also be reverted back to original room (6th Bedroom). Enjoy the resort pool and spa, relax knowing your home is powered by paid solar with Tesla batteries and a water purification system for the entire home. The new top-of-the-line and quiet AC ensures comfort year-round. All closets in the house are upgraded with built-ins, providing ample storage space. With custom features throughout, including custom built-ins and extra storage. Garage has a 220 fuse box for electric car charging. This home has everything you need and much more!
- Type:
- Condo
- Sq.Ft.:
- 1,427
- Status:
- Active
- Beds:
- 3
- Lot size:
- 11.87 Acres
- Year built:
- 1986
- Baths:
- 2.00
- MLS#:
- CRGD24075810
ADDITIONAL INFORMATION
Nestled in the picturesque Scenic Hills Community of Santa Clarita's 91321 zip code, this enchanting 3-bedroom, 2-bathroom condo offers a harmonious blend of creativity and comfort. Boasting 1,479 square feet of meticulously crafted living space, this home exudes charm from the moment you step inside. Built in 1986, this residence showcases an engineering artistic touch, evident in every detail. The layout is thoughtfully designed to maximize space and functionality, providing a cozy yet inviting ambiance throughout. The heart of the home is the spacious living area, where natural light cascades through large windows, highlighting the warmth of the interior. Imagine cozy evenings spent gathered around the fireplace, creating cherished memories with loved ones. The kitchen is a culinary haven, featuring modern appliances, and stylish countertops. Whether you're a seasoned chef or a novice cook, this kitchen is sure to inspire your culinary creations. Retreat to the tranquil master suite, complete with a private en-suite bathroom and generous closet space. Two additional bedrooms offer versatility, perfect for accommodating family, guests, or a home office. Outside, a world of resort-style amenities awaits within the Scenic Hills Community. Enjoy access to a clubhouse, pool, spa, s
- Type:
- Single Family
- Sq.Ft.:
- 1,529
- Status:
- Active
- Beds:
- 3
- Lot size:
- 0.18 Acres
- Year built:
- 1979
- Baths:
- 2.00
- MLS#:
- SR24077795
ADDITIONAL INFORMATION
Welcome to this charming single-story Ranch Home nestled in the prestigious Happy Valley Area, where luxury meets comfort on a sprawling lot. Recently remodeled, this home boasts a newly renovated kitchen and bathroom, exuding modern elegance and functionality. Step into the inviting family room adjacent to a cozy fireplace, creating a warm and inviting atmosphere for gatherings with loved ones. The newer exterior paint provides a modern look, while the oversized two-car garage provides ample space for storage and convenience. RV enthusiasts will appreciate the dedicated parking space, offering the freedom to explore without sacrificing comfort. Impeccably maintained, this home radiates pride of ownership, evident in every corner and detail. Conveniently located near award-winning schools, upscale shopping, and with easy access to the freeway, this residence offers the perfect blend of tranquility and convenience. Discover the epitome of luxurious living in this immaculate home, where every comfort awaits.
- Type:
- Condo
- Sq.Ft.:
- 864
- Status:
- Active
- Beds:
- 2
- Lot size:
- 8.11 Acres
- Year built:
- 1964
- Baths:
- 2.00
- MLS#:
- SR24075752
ADDITIONAL INFORMATION
Welcome to this charming 2-bedroom, 1.5-bathroom home nestled within the tranquil 55+ community of Friendly Valley. Step inside to discover a cozy living space complemented by a fully enclosed covered patio, perfect for enjoying the California sunshine year-round. The kitchen boasts a built-in gas range, ideal for culinary adventures. Retreat to the primary bedroom featuring a convenient walk-in shower, while round skylights infuse the space with natural light. Outside the confines of this inviting abode residents a vibrant community. Enjoy an array of amenities including a golf course, pickleball court, community pool and spa, picnic area, gym, and billiard room. The clubhouse serves as a hub for social gatherings, while a guard gate ensures security and peace of mind. Whether you're seeking leisurely strolls or active recreation, this community offers something for everyone. Immerse yourself in the serenity of this quiet neighborhood, where the pace of life slows down, allowing for moments of relaxation and enjoyment. With its desirable location and abundant amenities, this home presents a unique opportunity to embrace the quintessential 55+ lifestyle in Santa Clarita.
- Type:
- Condo
- Sq.Ft.:
- 864
- Status:
- Active
- Beds:
- 2
- Lot size:
- 8.11 Acres
- Year built:
- 1964
- Baths:
- 1.00
- MLS#:
- CRSR24075752
ADDITIONAL INFORMATION
Welcome to this charming 2-bedroom, 1.5-bathroom home nestled within the tranquil 55+ community of Friendly Valley. Step inside to discover a cozy living space complemented by a fully enclosed covered patio, perfect for enjoying the California sunshine year-round. The kitchen boasts a built-in gas range, ideal for culinary adventures. Retreat to the primary bedroom featuring a convenient walk-in shower, while round skylights infuse the space with natural light. Outside the confines of this inviting abode residents a vibrant community. Enjoy an array of amenities including a golf course, pickleball court, community pool and spa, picnic area, gym, and billiard room. The clubhouse serves as a hub for social gatherings, while a guard gate ensures security and peace of mind. Whether you're seeking leisurely strolls or active recreation, this community offers something for everyone. Immerse yourself in the serenity of this quiet neighborhood, where the pace of life slows down, allowing for moments of relaxation and enjoyment. With its desirable location and abundant amenities, this home presents a unique opportunity to embrace the quintessential 55+ lifestyle in Santa Clarita.
- Type:
- Condo
- Sq.Ft.:
- 1,427
- Status:
- Active
- Beds:
- 3
- Lot size:
- 11.87 Acres
- Year built:
- 1986
- Baths:
- 2.00
- MLS#:
- GD24075810
ADDITIONAL INFORMATION
Nestled in the picturesque Scenic Hills Community of Santa Clarita's 91321 zip code, this enchanting 3-bedroom, 2-bathroom condo offers a harmonious blend of creativity and comfort. Boasting 1,479 square feet of meticulously crafted living space, this home exudes charm from the moment you step inside. Built in 1986, this residence showcases an engineering artistic touch, evident in every detail. The layout is thoughtfully designed to maximize space and functionality, providing a cozy yet inviting ambiance throughout. The heart of the home is the spacious living area, where natural light cascades through large windows, highlighting the warmth of the interior. Imagine cozy evenings spent gathered around the fireplace, creating cherished memories with loved ones. The kitchen is a culinary haven, featuring modern appliances, and stylish countertops. Whether you're a seasoned chef or a novice cook, this kitchen is sure to inspire your culinary creations. Retreat to the tranquil master suite, complete with a private en-suite bathroom and generous closet space. Two additional bedrooms offer versatility, perfect for accommodating family, guests, or a home office. Outside, a world of resort-style amenities awaits within the Scenic Hills Community. Enjoy access to a clubhouse, pool, spa, sauna, tennis courts, billiards area, and even a 9-hole golf course, providing endless opportunities for relaxation and recreation. Conveniently located near shopping, dining, entertainment, and top-rated schools, this condo offers the ideal lifestyle for a starting family seeking comfort, convenience, and community. Come experience the magic of this delightful home for yourself. Schedule your private showing today and discover all that awaits in this captivating Santa Clarita retreat.
- Type:
- Condo
- Sq.Ft.:
- 884
- Status:
- Active
- Beds:
- 2
- Lot size:
- 3.04 Acres
- Year built:
- 1990
- Baths:
- 2.00
- MLS#:
- SR24076608
ADDITIONAL INFORMATION
VIEWS! This is a corner-back-unit with gorgeous sunset views of the community greenbelt. NO MELLO ROOS Taxes here and indoor LAUNDRY washer-dryer, and a 2 car garage. The HOA payment includes water, trash, sewer, fire and earthquake insurance, roof and exterior walls. Public records shows 800sq.ft. the previous appraisal report shows 884 sq.ft. and the 2D photographer dimensions shows 973 sq.ft. (buyer to verify actual size). Vaulted cathedral ceilings in the living & Primary. True pride of ownership, owners have spent over $44k in home improvements. In 2024: Fresh coat of pure white paint all throughout, except for the closets. The Primary-suite features: a new quartz countertop with an under-mount sink and a new satin-nickel faucet, a new toilet, new light fixture and mirror, a new shower-head, and new subway-style light gray color porcelain tile flooring. The Guest bedroom closet door was replaced with a mirror closet door. The Guest bathroom features a new white vanity with a marble countertop, a satin-nickel faucet, a new light fixture, a shaker style toiletry cabinet, a new toilet, and new subway-style color light gray porcelain tile flooring. Also in 2024 the HOA management painted the building exterior, and the stairs and balconies were painted and waterproofed. In 2023: Installed a SimpliSafe Alarm system with 3 Cameras, glass breaks sensors, water leak detectors under all sinks and inside the air-handler and behind the clothes-washer machine, and a front door Smart-Lock. In 2022: The Kitchen was remodeled with new plumbing, new track lighting, white shaker cabinets, soft closing hinges, satin nickel hardware, quartz countertops, a white under-mount sink with satin nickel faucet, and marble backsplash. All stainless steel appliances including a new refrigerator in 2022. Installed designer-style hexagon-shape tile flooring. A pony wall between the kitchen and the dining room which creates a bar-style countertop that can fit 3 bar-stools. Also newly installed in 2022 includes a 2 ton AC&Heat pump and air vents. In 2021: Installed a new washer-dryer combo. Replaced 28 old light switches and outlets, installed modern light fixtures throughout, and a large ceiling fan in the entrance. In 2020: Installed a new water heater and brought up to code. Additional storage under the staircase. Sit on your balcony and enjoy the morning Sunrise with a cup of coffee while listening to singing-birds, or the evening Sunsets with a BBQ grill and refreshing drinks.
- Type:
- Manufactured/Mobile Home
- Sq.Ft.:
- 1,056
- Status:
- Active
- Beds:
- 2
- Year built:
- 1988
- Baths:
- 2.00
- MLS#:
- SR24076974
ADDITIONAL INFORMATION
Owner has remodeled almost everything in the house. It is open floor plan, perfect for those family gatherings. It has a beautiful remodeled kitchen with a big island. The living room is spacious with a fireplace heater that makes the home warm and cozy in those winter days. Both bathrooms have been remodeled from shower to sink and toilet. Home offers recess lights, newer air conditioner. This home has plenty of privacy due to wood fence around the property with a big iron gate. Behind the big iron gate you can park up to 3 vehicles, So many more upgrades to mention, a must see.


Newhall Real Estate
The median home value in Newhall, CA is $536,600. This is lower than the county median home value of $607,000. The national median home value is $219,700. The average price of homes sold in Newhall, CA is $536,600. Approximately 65.88% of Newhall homes are owned, compared to 31.45% rented, while 2.68% are vacant. Newhall real estate listings include condos, townhomes, and single family homes for sale. Commercial properties are also available. If you see a property you’re interested in, contact a Newhall real estate agent to arrange a tour today!
Newhall 91321 is more family-centric than the surrounding county with 38.43% of the households containing married families with children. The county average for households married with children is 32.35%.
Newhall Weather
