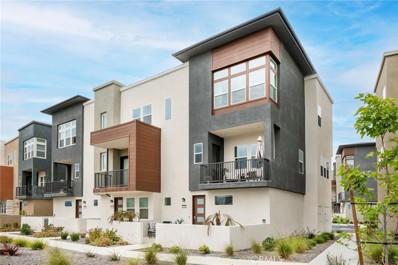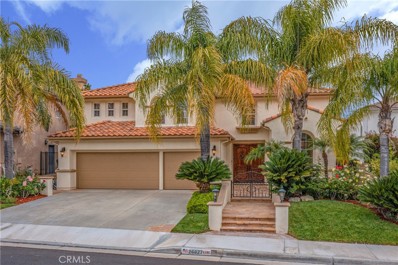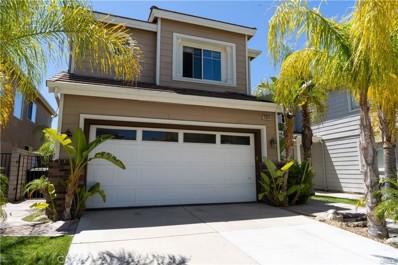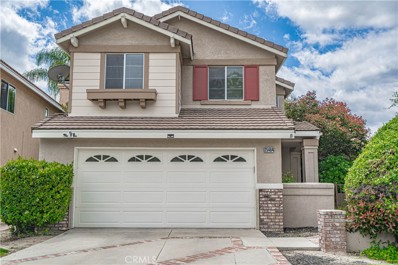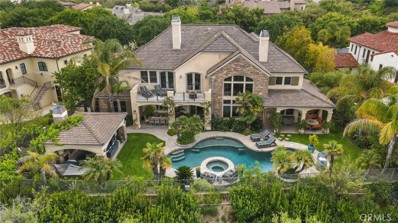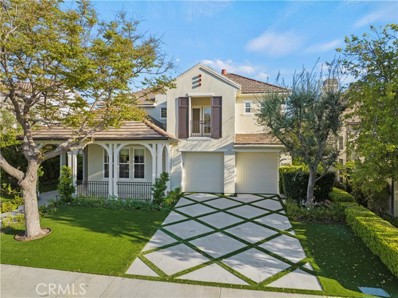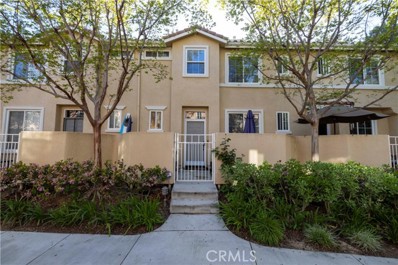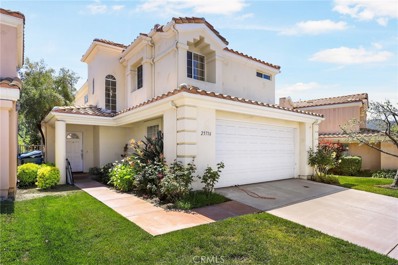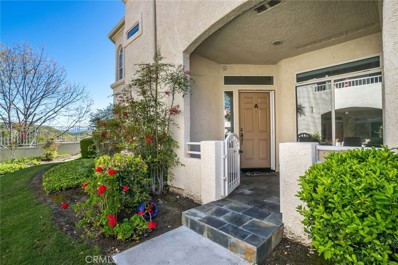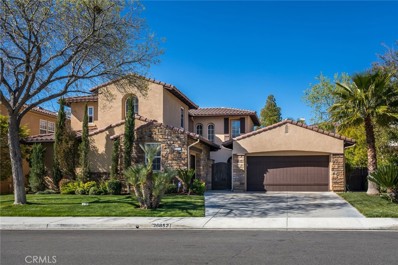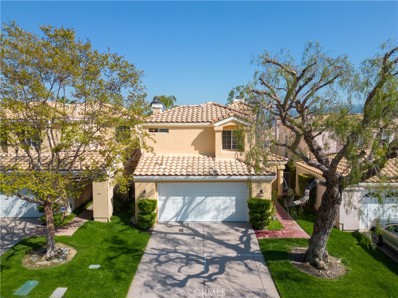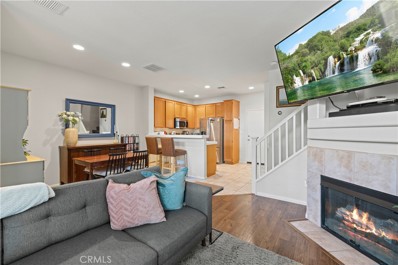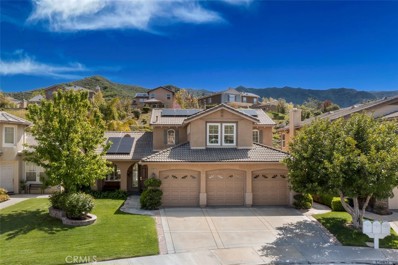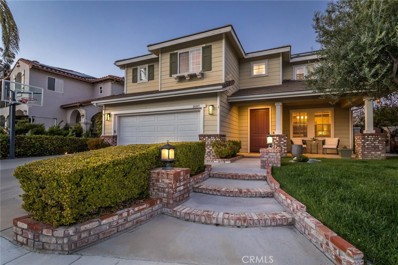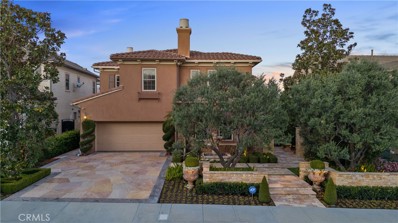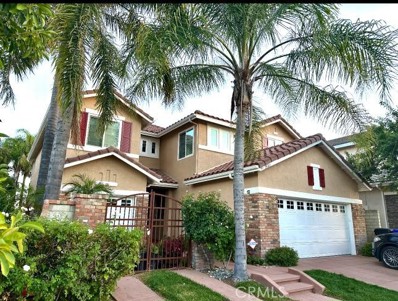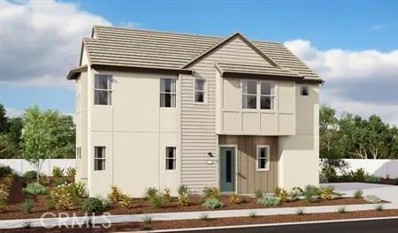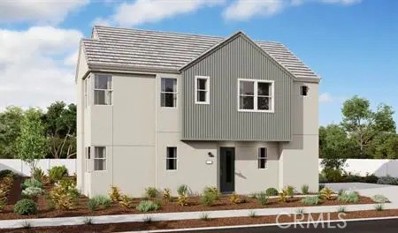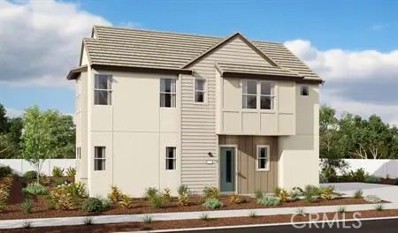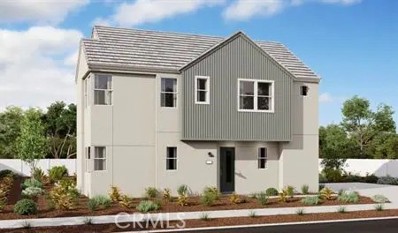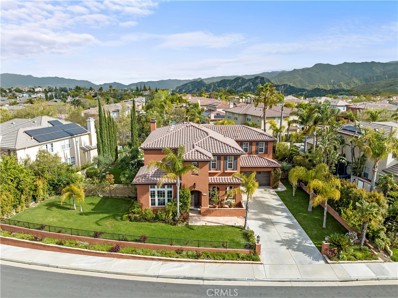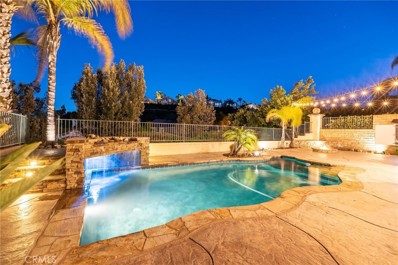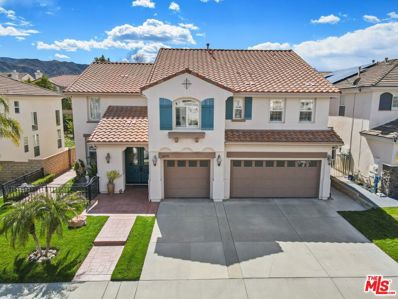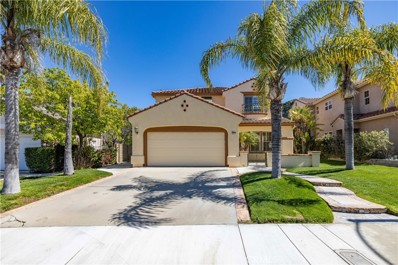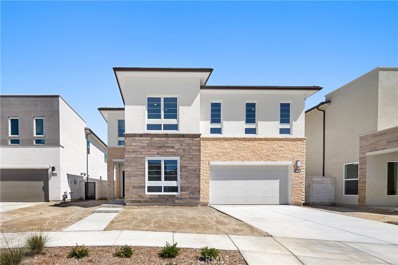Stevenson Ranch CA Homes for Sale
Open House:
Saturday, 4/27 1:00-4:00PM
- Type:
- Townhouse
- Sq.Ft.:
- 1,740
- Status:
- NEW LISTING
- Beds:
- 3
- Lot size:
- 0.54 Acres
- Year built:
- 2022
- Baths:
- 3.00
- MLS#:
- SR24083451
ADDITIONAL INFORMATION
Sophisticated Turnkey Townhome Exemplifies Impeccable Taste throughout! Located in the Prestigious Five Point Community! As you enter this Exquisite Entertainer’s home you are drawn to its Luxury & Elegance. This Magnificent Model Like Home with a Designer’s Touch Boasts 3 Large Bedrooms, Downstairs Expanded Office, 3 Bathrooms, Stunning Master Suite with Views. Home should be featured in a Luxury Magazine! Huge Gourmet Chef’s Kitchen with Quartzite Counter Tops, Gorgeous Marble Backsplash, Huge Quartzite Island with sitting area, Stainless Steel Appliances and lots of storage. Gorgeous Dining Area. Large Family Room with Balcony & Spectacular Views. Huge Master Suite with Amazing Views. Luxurious Master Bathroom with Large Shower & Walk-in Closet. Feels like you are at a Spa! Large Secondary Bedrooms. Features include Custom Wall Coverings, Stunning Flooring, Recessed Lighting, Designer Style Chandeliers, Laundry Room with Sink & Professionally Painted. Fabulous End Unit with Private Patio Areas. Great for Entertaining! 2-Car Garage with Epoxy Flooring, Tankless Water Heater & EV Charger. Paid Solar Panels, saving you hundreds of dollars. Five Point Resort Style Amenities include Exquisite State of the Art Clubhouse, Olympic Pool, Spa, Athletic Fields, Walking Trails, BBQ Area and Park. Close to Award Winning Schools, Shopping & Easy Freeway Access.
$1,540,000
26827 Wyatt Lane Stevenson Ranch, CA 91381
Open House:
Saturday, 4/27 12:00-5:00PM
- Type:
- Single Family
- Sq.Ft.:
- 3,660
- Status:
- NEW LISTING
- Beds:
- 4
- Lot size:
- 0.19 Acres
- Year built:
- 2001
- Baths:
- 4.00
- MLS#:
- OC24083501
ADDITIONAL INFORMATION
Welcome to your oasis in Stevenson Ranch! This stunning property boasts a lush front yard adorned with tropical plants and trees, creating a serene entrance. With 4 bedrooms and 4 bathrooms spread over 3,660 square feet, there's ample space for the whole family. The home features elegant crown moldings, high ceilings, and beautiful wood shutters throughout. Enjoy the convenience of a separate dining area, recessed lighting, and a downstairs bedroom/office with a full bath nearby. Entertain guests effortlessly with intercom and in-wall speakers, while the gorgeous pool and jacuzzi beckon for relaxation in the luscious backyard landscape. Solar panels provide eco-friendly energy solutions. Inside, the kitchen boasts a spacious island, perfect for culinary creations, and the laundry unit with a full-size sink ensures practicality. The three-car garage with epoxy floors offers ample storage. Upstairs, wood flooring adds warmth and elegance to the space, complementing the vaulted ceilings in the primary bedroom, which includes a walk-in closet and a luxurious primary bathroom with a jetted tub and shower. A built-in bookshelf adds character to both the office and primary bedroom, while a spacious loft offers additional living space. With central A/C, gorgeous solid wood entry doors, and patio furniture included, this home on a beautiful quiet street is ready to welcome you. Don't miss the opportunity to make it yours!
- Type:
- Single Family
- Sq.Ft.:
- 1,624
- Status:
- NEW LISTING
- Beds:
- 3
- Lot size:
- 0.09 Acres
- Year built:
- 1997
- Baths:
- 3.00
- MLS#:
- SB24082962
ADDITIONAL INFORMATION
"Welcome to your dream home in Stevenson Ranch! This wonderful two-story residence boasts an attractive floorplan flooded with natural light, designed for comfort and elegance. As you enter, you're greeted by high ceilings and expansive windows that illuminate the spacious living areas. The downstairs features a cozy fireplace, perfect for chilly evenings, while sliding glass doors invite you to step outside onto the picturesque patio, where you can unwind and enjoy the serene mountain view. Upstairs, retreat to the tranquility of the bedrooms, each offering comfort and privacy. And for an added bonus, there's even a playroom cubby for the little ones or more additional storage for the adults. Attached with direct access, you'll find the attached two-car garage, equipped with convenient laundry hookups and plenty of storage options. The AC is newer and a home warranty will be provided. The heart of the home lies in the large kitchen, with ample counter space and access to the patio area and views, ideal for entertaining guests. Nestled in a coveted community, this residence offers not just a home, but a lifestyle. With its desirable location, great school district and scarcity of homes for sale, opportunities like this are rare. Don't miss your chance to make this Stevenson Ranch gem your own. Contact us today for more details and to schedule a viewing!"
Open House:
Saturday, 4/27 2:00-4:00PM
- Type:
- Single Family
- Sq.Ft.:
- 1,517
- Status:
- NEW LISTING
- Beds:
- 3
- Lot size:
- 0.2 Acres
- Year built:
- 1997
- Baths:
- 3.00
- MLS#:
- SR24080832
ADDITIONAL INFORMATION
Welcome to this charming home located on a quiet cul de sac with incredible views. This spacious property features a large lot of 8,806 sq ft with a beautifully landscaped backyard including a patio cover for outdoor entertaining. The 1,517 square ft interior boasts 3 bedrooms and 2.5 bathrooms, with newer carpet and paint throughout. Enjoy the updated amenities such as the newer AC and water heater, as well as recessed lighting and a cozy fireplace in the living room. The master bedroom also features a slider leading to a balcony for even more breathtaking views.
$4,400,000
25769 Oak Leaf Court Valencia, CA 91381
- Type:
- Single Family
- Sq.Ft.:
- 6,792
- Status:
- NEW LISTING
- Beds:
- 7
- Lot size:
- 0.36 Acres
- Year built:
- 2008
- Baths:
- 9.00
- MLS#:
- SR24082129
ADDITIONAL INFORMATION
Welcome to this MAGNIFICENT ESTATE. This stunning multi-level estate sits on a view lot behind the guarded gates of the prestigious “Westridge Estates” in Valencia adjacent to the Oaks Country Club & Golf Course. Dramatic Design, 7 bedrooms,(one master downstairs & one master upstairs) 9 bathrooms and over 6800 square feet with a separate private guest suite complete with it’s own bath and spacious 4-car garage. Truly move-in ready because all furnishings are included. Complete privacy starts when you enter through the wrought iron gate to the front quadrangle w/fountain and retreat. Once inside the unique front door, you find an exquisite foyer that invites you into this lavish home. Attention to detail in architecture, millwork takes you back to a time of tradition—yet touches of innovative technology make it a home for today. Gourmet kitchen with 2 subzero refrigerators, 8 burner Wolf range, pot rack and farmhouse sink, Walker Zanger tile & granite, custom Travertine, magnificent high-volume ceilings, coffered ceilings, ceiling woodwork, spectacular fireplaces, Elegant Formal Dining Room, Dramatic upstairs en-suite Master w/his & her walk-ins & Steam Shower, jetted tub, heated floors in bath, Palladian windows, French doors, atrium, Venetian plaster, Library Paneling, Spiral Staircase, Loft, Game room/Man Retreat, Gym, Theater/Entertainment Room, Library, Downstairs Office, heated floors on first level, wine cellar, fabulous bar, upstairs Gallery, multiple private patios/Loggias, Covered Gazebo/Cabana with its own fireplace, outdoor kitchen to enjoy "al fresco" dining along with a Pizza oven, outdoor shower/bath, elegant pool/spa where you can relax and entertain, hot tub, custom hardscape, mature landscaping, palm trees, fruit trees koi pond, Laundry room w/shute, copper sinks, heated floors, surround sound, security w/cameras, 2 humidifiers. Minutes from shopping/ schools/ entertainment/golf and the 5 Freeway. No Mello-Roos. Even with the enormous size, there is a fine balance for special intimate gatherings to larger family and special holiday festivities with quality not often duplicated. Schedule a private showing and enjoy an exceptional property.
$1,695,000
26108 Shadow Rock Lane Valencia, CA 91381
Open House:
Saturday, 4/27 1:00-4:00PM
- Type:
- Single Family
- Sq.Ft.:
- 3,960
- Status:
- NEW LISTING
- Beds:
- 5
- Lot size:
- 0.15 Acres
- Year built:
- 2003
- Baths:
- 5.00
- MLS#:
- SR24080764
ADDITIONAL INFORMATION
Welcome to your dream home located in the prestigious Westridge Community. This stunning residence has undergone a transformative renovation under the expert guidance of a professional interior designer, resulting in a blend of modern luxury and timeless elegance. This completely remodeled 5 bedroom, 5 bathroom home has almost 4,000 square feet of harmonious living space. Upon entry you will notice the well thought out details this home has to offer, luxury vinyl flooring throughout, custom staircase railings, electric blinds that seamlessly integrate technology and convenience, beautifully designed dining room with custom built-ins that offer style and functionality. The elegant kitchen greets you with an open concept featuring custom beams, sub zero refrigerator, Wolf cook-top, ample cabinetry and porcelain waterfall countertops. Downstairs you will find a large bedroom with en-suite bathroom, perfect for multigenerational living or a guest stay. Upstairs are 4 additional bedrooms. The sophisticated master bedroom is what dreams are made of, his and hers sinks, large walk in shower, enjoy a bath in the oversized freestanding tub or get ready in your state of the art walk in closet. The exterior of the house has also been completely redesigned for effortless entertaining and relaxation, including an outdoor kitchen with patio cover, artificial turf, grass block pavers and a newly painted exterior. Other Home Features: Reverse Osmosis System throughout whole house, 3 Car Garage with Epoxy Flooring, Mudroom and Solar System. Westridge is a highly desirable neighborhood with 2 large sized community pools, tennis and basketball courts, top-rated schools, close proximity to shopping, dining, easy freeway access and The Oaks Club at Valencia. This home truly has it all, schedule your showing today.
- Type:
- Townhouse
- Sq.Ft.:
- 1,232
- Status:
- Active
- Beds:
- 3
- Lot size:
- 0.19 Acres
- Year built:
- 1999
- Baths:
- 3.00
- MLS#:
- CRSR24078202
ADDITIONAL INFORMATION
Welcome to contemporary townhome living at 25755 Perlman Place Unit D in the heart of Stevenson Ranch. This beautifully updated 3-bedroom, 3-bathroom residence offers stylish interiors and a convenient location close to amenities and top-rated schools. Upon entering, you're greeted by an inviting open-concept layout with abundant natural light. The living room features high ceilings and a cozy fireplace, creating a perfect space for relaxation and entertaining.The kitchen boasts ample cabinet space. Enjoy casual meals at the breakfast bar or gather in the adjacent dining area for family dinners.Upstairs, the spacious master suite offers a peaceful retreat with a walk-in closet and ensuite bathroom featuring dual sinks and a soaking tub. Two additional well-appointed bedrooms and a full bathroom complete the second floor.Other highlights include hardwood flooring throughout the main living areas, recessed lighting, and a convenient attached 2-car garage with direct access.Step outside to the private patio area, ideal for outdoor dining and enjoying California's year-round sunshine.This townhome is situated in a desirable community with easy access to parks, shopping centers, dining options, and major freeways. Stevenson Ranch is known for its family-friendly atmosphere and top-ran
- Type:
- Single Family
- Sq.Ft.:
- 1,771
- Status:
- Active
- Beds:
- 3
- Lot size:
- 2.39 Acres
- Year built:
- 1990
- Baths:
- 3.00
- MLS#:
- SR24076696
ADDITIONAL INFORMATION
Discover Stevenson Ranch living at a great price! Nestled within the coveted Arts Tact and at the end of a cul-de-sac, enjoy the privacy of no rear neighbors. A rare gem, this 3-bedroom, 3-bathroom flaunts a coveted downstairs bedroom and full bath—an ideal blend of convenience and luxury. As you enter you will be greeted with inviting saltillo tile and warm wood flooring. Unwind in the cozy living room, complete with a charming fireplace, creating the perfect ambiance for relaxation. The kitchen, bathed in natural light, showcases updated stainless steel appliances and offers picturesque views of the expansive rear yard—an entertainer's dream. Ascend the stairs to discover two additional bedrooms, each with its own ensuite bathroom, providing ultimate comfort and privacy. The primary bedroom suite includes dual closets, ample storage cabinets, and a versatile niche—perfect for a home office or private retreat. Conveniently located just minutes from the 5 freeway, this residence offers seamless access to vast shopping centers, an array of dining options, and an abundance of parks and recreational facilities. Don't miss the opportunity to call this Stevenson Ranch haven your home!"
- Type:
- Condo
- Sq.Ft.:
- 1,025
- Status:
- Active
- Beds:
- 2
- Lot size:
- 1.06 Acres
- Year built:
- 1991
- Baths:
- 2.00
- MLS#:
- SR24078039
ADDITIONAL INFORMATION
Welcome to this gated condominium, nestled at the top of Stevenson Ranch within the coveted Crown Villas neighborhood. Boasting 2 bedrooms and 2 baths, this adorable lower level home features nearly 1100 square feet of open living space. Upon entering enjoy inviting paint selections, oversized arched windows highlighting the views and new laminate wood flooring that extends a warm welcome throughout. The formal living room and dining area create an elegant ambiance, complemented by a cozy fireplace, perfect for gatherings or quiet evenings in. Step outside onto the gorgeous patio, a tranquil retreat where you can enjoy the beauty of the surrounding landscape. The kitchen features newer white appliances, granite counters, shaker cabinetry, all accented by a spacious breakfast bar with seating for three. The primary suite is a sanctuary of comfort with ample closet space, a private ensuite bath. and access to the patio with incredible views. Enjoy the convenience of an attached garage, additional carport, washer/dryer closet, and abundant storage options. Guests will appreciate the ample parking available within the community. Experience resort-style living with HOA amenities that include a sparkling pool, rejuvenating spa, and outdoor entertainment spaces. This home is surrounded by lush, grassy common areas, all against the backdrop of stunning mountain views. Situated near award-winning schools, shopping destinations, parks, and easy access to freeways. This home offers the epitome of comfortable and convenient living. Don't miss the opportunity to make this charming retreat your own.
- Type:
- Single Family
- Sq.Ft.:
- 3,689
- Status:
- Active
- Beds:
- 6
- Lot size:
- 0.23 Acres
- Year built:
- 2001
- Baths:
- 4.00
- MLS#:
- SR24077330
ADDITIONAL INFORMATION
Welcome to this Executive Pool Home nestled in the prestigious Torcello tract at the top of Stevenson Ranch. A picturesque tree-lined street welcomes you, leading to a private gated courtyard exuding a distinguished pride of ownership. Boasting 6 bedrooms, 4 baths, and an expansive 3680 sq. ft of open living space, this residence epitomizes elegance and comfort. Upon entry, be greeted by the high ceilings, inviting paint selections and hand-scraped distressed maple hardwood flooring. Natural light cascades through oversized windows, illuminating the interior with warmth. The remodeled kitchen is a culinary haven, featuring white cabinetry adorned with modern hardware, custom conveniences including built-in spice racks, pull outs for towels and baking sheets, microwave drawer, wine refrigerator, under cabinet lighting and large roll outs for pots and pans. The beautiful marble tile backsplash coordinates with the quartz counters and highlights the stainless Samsung appliances. You will love the impressive island, accented by exotic Quartzite in River Grey and designer lighting. Entertainment is effortless in the formal living and dining rooms offering views of the landscape. The family room, adorned with a fireplace crafted from reclaimed wood, also has views of the gorgeous backyard. A main-level Primary Suite offers retreat-like comfort, boasting a spacious walk-in closet and access to the patio. The ensuite bath is a sanctuary of luxury, featuring a frameless shower, soaking tub, dual vanities with granite counters, and high-end fixtures. Additional main-floor amenities include two bedrooms sharing a jack-n-jill bath and a generously sized laundry room. Upstairs, find a built-in office area, a bonus room (or 6th bedroom) and two more generous sized bedrooms. The upgraded hall bath showcases granite counters and a shower accentuated with mosaic tiles. Outside, experience paradise in your own backyard, featuring professional landscaping, a stacked stone pool with cascading waterfalls, an elevated spa and sitting area, and a covered patio perfect for enjoying those warm evenings. Ample side yards provide space for pets or gardening enthusiasts. Modern conveniences such as solar-heated pool option, new double-hung windows, and a three-car garage elevate the living experience. Close to award-winning schools, scenic parks, shopping destinations, and easy access to the 5 freeway, this executive retreat offers a lifestyle of unparalleled luxury and convenience.
Open House:
Sunday, 4/28 11:00-2:30PM
- Type:
- Single Family
- Sq.Ft.:
- 1,771
- Status:
- Active
- Beds:
- 3
- Lot size:
- 6.49 Acres
- Year built:
- 1991
- Baths:
- 3.00
- MLS#:
- SW24078952
ADDITIONAL INFORMATION
Location reigns supreme in real estate, and this home is perfectly situated in the coveted community of Stevenson Ranch. Boasting top-notch schools, picturesque parks, convenient shopping, and endless entertainment areas. With easy freeway access, this home is found in a tranquil cul-de-sac and boasts impeccable curb appeal conveniently maintained by the association. Step inside to be greeted by elegant wooden ceilings and plantation shutters creating a seamless flow of natural light and airiness throughout the space. The living room fireplace exudes a peaceful ambiance, and the bottom room has been opened up to offer versatility as an office, playroom, den, or guest room, as its adjacent to a full bathroom. The kitchen boasts all stainless steel appliances, light wood cabinets and plenty of storage space. Out in the backyard you get the most serene lush green surroundings with no direct back neighbors perfect for enjoying a family barbecue or some quiet time. The upper floor provides ample space for relaxation with two generously sized rooms, each with it's own en-suite, and a conveniently located laundry room. You'll also be pleasantly surprised to find a bonus/storage room, providing plenty of extra space for you to express your creativity. If you crave the epitome of community living with top-rated schools, abundant outdoor amenities, and unparallel lifestyle of convenience, don't wait to call 25836 Blake Ct your new home!
- Type:
- Townhouse
- Sq.Ft.:
- 1,232
- Status:
- Active
- Beds:
- 3
- Lot size:
- 0.19 Acres
- Year built:
- 1999
- Baths:
- 3.00
- MLS#:
- SR24078202
ADDITIONAL INFORMATION
Welcome to contemporary townhome living at 25755 Perlman Place Unit D in the heart of Stevenson Ranch. This beautifully updated 3-bedroom, 3-bathroom residence offers stylish interiors and a convenient location close to amenities and top-rated schools. Upon entering, you're greeted by an inviting open-concept layout with abundant natural light. The living room features high ceilings and a cozy fireplace, creating a perfect space for relaxation and entertaining.The kitchen boasts ample cabinet space. Enjoy casual meals at the breakfast bar or gather in the adjacent dining area for family dinners.Upstairs, the spacious master suite offers a peaceful retreat with a walk-in closet and ensuite bathroom featuring dual sinks and a soaking tub. Two additional well-appointed bedrooms and a full bathroom complete the second floor.Other highlights include hardwood flooring throughout the main living areas, recessed lighting, and a convenient attached 2-car garage with direct access.Step outside to the private patio area, ideal for outdoor dining and enjoying California's year-round sunshine.This townhome is situated in a desirable community with easy access to parks, shopping centers, dining options, and major freeways. Stevenson Ranch is known for its family-friendly atmosphere and top-ranked schools, making it a sought-after location for buyers. Don't miss the opportunity to own this turnkey property in Stevenson Ranch. Schedule a showing today and envision yourself calling 25755 Perlman Place Unit D your new home!
- Type:
- Single Family
- Sq.Ft.:
- 2,882
- Status:
- Active
- Beds:
- 4
- Lot size:
- 0.25 Acres
- Year built:
- 2001
- Baths:
- 3.00
- MLS#:
- PF24057113
ADDITIONAL INFORMATION
Beautiful Southern Oaks pool home situated at the end of a tranquil cul-de-sac. This stunning residence features three bedrooms upstairs, including the primary en suite, two total bathrooms, and an office, offering both luxury and practicality. Additionally the open floor plan includes a full bedroom and bathroom downstairs, ideal for guests. Step through custom French doors to discover the relaxing pool, spa, and outdoor cooking area, creating a resort-like ambiance in your backyard. Thoughtful upgrades abound, from the granite kitchen countertops to the tile floors, crown molding, newer windows, shutters, and built-ins in the office. Additional neighborhood amenities include a community pool, spa, playgrounds, and clubhouse. An exceptional opportunity in a highly coveted pocket of Stevenson Ranch.
$1,379,000
26105 Forster Way Stevenson Ranch, CA 91381
- Type:
- Single Family
- Sq.Ft.:
- 3,212
- Status:
- Active
- Beds:
- 5
- Lot size:
- 0.15 Acres
- Year built:
- 1998
- Baths:
- 3.00
- MLS#:
- SR24071668
ADDITIONAL INFORMATION
Come see this gorgeous Executive Pool Home at the top of Stevenson Ranch. Walk in and experience a comfortable modern farmhouse esthetic and an understated element of elegance. Situated on a desired corner lot, this home features 4 bedrooms, 3 baths, office (possible 5th bedroom,) loft, formal living room, and a fabulous great room. Upon entering, fall in love with the custom wrapped dark walnut structural beams adding a flavor of luxury, reclaimed wood accent wall, large plank wood-like low maintenance ceramic tiled floors, designer light fixtures, inviting paint selections, oversized base moldings, plantation shutters and tons of large windows filling the space with natural light. Enjoy professional audio/visual system including home surround sound entertainment system making you feel as though you have your very own home theater in every entertainment space. The upgraded kitchen includes stainless steel Kitchen Aid appliances, large center island with seating for four, newer cabinetry, quartz counters, tumbled stone backsplash, and under cabinetry counter lighting. Walk upstairs and find the enormous loft with shiplap accent walls...perfect for a home office, game room, gym, or home theater. The additional bedrooms are generous in size and have ample walk in closet space. The hallway bath has been remodeled including a new vanity with Carrera marble counter top, custom tiled shower and luxury plumbing fixtures. The Primary Suite enjoys beautiful views of the private oasis, huge walk in closet with custom organization system, cozy fireplace and a private ensuite bath with large soaking tub and walk in shower. Outside, enjoy your own piece of paradise and entertainer's dream with a private pool, spa, rock waterslide, stone fireplace with romantic seating area and an outdoor kitchen with bar seating. Feeling like you have your own private resort, you will love the landscape lighting and covered patio for those beautiful evenings. Don't miss the energy efficient upgrades including; SOLAR, newer HVAC system, new pool pump and LED lighting. Close to to award winning schools, parks, shopping and easy access to the freeways!
$1,799,000
26832 Pine Hollow Court Valencia, CA 91381
- Type:
- Single Family
- Sq.Ft.:
- 3,241
- Status:
- Active
- Beds:
- 4
- Lot size:
- 0.15 Acres
- Year built:
- 2002
- Baths:
- 4.00
- MLS#:
- SR24072659
ADDITIONAL INFORMATION
Welcome to this gorgeous Westridge community home, pride ownership and detail, All 4 bedrooms are upstairs with 3 full bathrooms, one bathroom downstairs, private room used as an office includes a cozy fireplace for private studies. Stunning first class modern backyard setting installed with highest grade of products. Custom pool with travertine thick coping custom made pebble sheen inside and glass for a sparkle look, bbq/bar highest grade natural exquisite custom water fall. Translucent slabs faced entirely, flooring outdoor resistant porcelain huge pieces from Walker & Zanger. Custom Lamps hand made from Mexico real iron, custom made Chandelier outdoor real iron heavy duty, Sonos system backyard speakers with ceiling speakers. Custom fireplace faced with travertine slabs, and a tv self remote lifting system Custom awnings outdoor resistant Custom loggia patio cover stucco coated like it was built off the house with travertine planks installed on the columns, custom very large bifold doors enhancing the indoor outdoor flow. Family room walls and ceilings are exquisite custom Venitian plaster. Solar powered done by Tesla Inside Kitchen- Waterfall slabs of Taj Mahal lighter tones. All custom backsplash Taj Mahal Flooring travertine, new cabinets custom painted with slight detail. New Miele appliance's all brand new hardly used over 40k spent in appliance's alone Miele coffee espresso cappuccino latte built in unit over 7k costed Stucco fogged in various areas. New paint only but the best Front yard-Versailles pattern travertine chiseled, cantera custom fountain custom driveway all in stone huge pieces select. Custom lighting Fx brand throughout the yard. All new drip system efficient watering Synthetic turf front & back home in general Office exquisitely done with real wood planks in a 45 angle Medallion center piece Travertine polished flooring Railing iron remodeled New toilets New ac unit over 25k spent, custom front door in wood heavy duty kitchen waterfall. Outdoor Ambiance Architecture Design build by BSH Landscape Hardscape Design.
$1,369,000
25716 Wilde Avenue Stevenson Ranch, CA 91381
- Type:
- Single Family
- Sq.Ft.:
- 2,970
- Status:
- Active
- Beds:
- 4
- Lot size:
- 0.13 Acres
- Year built:
- 1994
- Baths:
- 3.00
- MLS#:
- SR24071751
ADDITIONAL INFORMATION
Escape to a luxurious oasis in this former model home, boasting four bedrooms, three full bathrooms, and a serene ambiance. As you enter through the stunning wood entry doors, you'll be greeted by elegance and warmth. The interior features upgraded bathrooms, solar panels (will be paid off),spacious office with ample storage (possible 5th bedroom), and an upgraded kitchen with new appliances and center Island perfect for entertaining. The tropical paradise backyard is a haven for relaxation, complete with a pool, cascading waterfall, built-in BBQ area, and lush landscaping for privacy. Enjoy the convenience of a three-car garage with cabinets for storage. Plus, wake up to breathtaking sunrises through the windows of the master bedroom every day, filling the space with natural light and beauty. This home offers the perfect blend of comfort, style, and functionality. Close to award winning schools, parks, shopping centers and easy access to freeways!
- Type:
- Condo
- Sq.Ft.:
- 1,800
- Status:
- Active
- Beds:
- 3
- Year built:
- 2024
- Baths:
- 3.00
- MLS#:
- EV24069904
ADDITIONAL INFORMATION
Explore this inviting Nassee home. Included features: a covered entry; open dining and great rooms; a well-appointed kitchen offering white cabinets, quartz countertops and a large island; a main-floor powder room; an upper-level laundry and an elegant primary suite showcasing an immense walk-in closet and a private bath. This home also has ceiling fan prewiring.
- Type:
- Condo
- Sq.Ft.:
- 1,800
- Status:
- Active
- Beds:
- 3
- Year built:
- 2024
- Baths:
- 3.00
- MLS#:
- EV24069903
ADDITIONAL INFORMATION
Explore this inviting Nassee home. Included features: a covered entry; open dining and great rooms; a well-appointed kitchen offering white cabinets, quartz countertops and a large island; a main-floor powder room; an upper-level laundry and an elegant primary suite showcasing an immense walk-in closet and a private bath. This home also has ceiling fan prewiring.
- Type:
- Condo
- Sq.Ft.:
- 1,800
- Status:
- Active
- Beds:
- 3
- Year built:
- 2024
- Baths:
- 2.00
- MLS#:
- CREV24069904
ADDITIONAL INFORMATION
Explore this inviting Nassee home. Included features: a covered entry; open dining and great rooms; a well-appointed kitchen offering white cabinets, quartz countertops and a large island; a main-floor powder room; an upper-level laundry and an elegant primary suite showcasing an immense walk-in closet and a private bath. This home also has ceiling fan prewiring.
- Type:
- Condo
- Sq.Ft.:
- 1,800
- Status:
- Active
- Beds:
- 3
- Year built:
- 2024
- Baths:
- 2.00
- MLS#:
- CREV24069903
ADDITIONAL INFORMATION
Explore this inviting Nassee home. Included features: a covered entry; open dining and great rooms; a well-appointed kitchen offering white cabinets, quartz countertops and a large island; a main-floor powder room; an upper-level laundry and an elegant primary suite showcasing an immense walk-in closet and a private bath. This home also has ceiling fan prewiring.
- Type:
- Single Family
- Sq.Ft.:
- 3,773
- Status:
- Active
- Beds:
- 5
- Lot size:
- 0.28 Acres
- Year built:
- 2000
- Baths:
- 5.00
- MLS#:
- SR24067550
ADDITIONAL INFORMATION
WELCOME HOME TO A BEAUTIFUL, ONE-OF-A KIND PROPERTY LOCATED IN THE HIGHLY DESIRABLE AND PRESTIGIOUS TORCELLO TRACT NEIGHBORHOOD OF STEVENSON RANCH! This spacious home boasts appx. 4,000 sq. ft., on over 12,200 lot size, 5 bedrooms and 5 baths (with 1 ensuite bed/bath downstairs) and additional guest bath and also features high ceilings, ample natural lighting throughout, an open floor plan, stone flooring, formal living room and a grand dining room w/French doors open to cozy patio ideal for indoor/outdoor dining. The inviting, gourmet kitchen has stainless steel appliances, granite countertops, center island and custom backsplash and is open to the great family room w/fireplace. Adjacent to kitchen is the bonus room (optional game room/man cave/cigar room) with a state-of-the art wine cellar. A sweeping staircase leads to a spacious landing with built-ins. The fabulous primary suite offers a retreat area with a luxurious marble bathroom with double sinks, free-standing tub, huge shower area, and a large walk-in closet. The amazing, entertainer's park-like backyard offers a custom pool and spa, BBQ area, fire pit with seating area and a large grassy yard with olive and fruit trees, with close proximity to award-winning schools, parks, freeways, shops and restaurants all make this unique compound ideal and ready to be enjoyed by a new owner to call HOME!
$1,448,000
26058 Potter Place Stevenson Ranch, CA 91381
- Type:
- Single Family
- Sq.Ft.:
- 3,129
- Status:
- Active
- Beds:
- 5
- Lot size:
- 0.14 Acres
- Year built:
- 2001
- Baths:
- 3.00
- MLS#:
- SR24066942
ADDITIONAL INFORMATION
You do not want to miss this beautiful Stevenson Ranch pool home! Located on a great street with incredible views from the backyard. This popular floorplan features 5 bedrooms and 3 bathrooms with one of the bedrooms and a full bath with a walk-in shower downstairs. As you enter the home you are greeted by beautiful, vaulted ceilings in the living room, custom wood built-ins and great natural light. The kitchen looks out over the backyard and has been updated with marble counters, stainless steel appliances, custom cabinets and pendant lighting. The large center island and walk-in pantry provide excellent storage as well. The kitchen opens to the family room with built-in surround sound and a custom stacked stone fireplace. Large formal dining room and downstairs laundry room with sink. Additional upgrades downstairs include travertine tile flooring, crown molding, custom stone accents and a built-in wine refrigerator and storage area. The elegant iron staircase leads you to the second level with 3 additional secondary rooms and the spacious primary bedroom. The upstairs hallway bathroom has been updated and offers dual sinks and a tiled, walk-in shower. The primary suite has a massive bathroom with custom vanities, a large jacuzzi tub, separate shower and two walk-in closets. There is a large deck off the primary bedroom with breathtaking views of Stevenson Ranch. The backyard is perfect for entertaining with a sparkling pool, covered patio, firepit and built in BBQ area with room for several barstools. OWNED SOLAR provides a HUGE savings on electricity. Both HVAC units have been replaced. The 3 car garage has newer epoxy floors and storage cabinets. An incredible location just a short distance to the local elementary school and local park. Minutes to the freeway and local shopping.
$1,150,000
26778 Wyatt Lane Stevenson Ranch, CA 91381
- Type:
- Single Family
- Sq.Ft.:
- 3,463
- Status:
- Active
- Beds:
- 3
- Lot size:
- 0.16 Acres
- Year built:
- 2001
- Baths:
- 3.00
- MLS#:
- 24373523
ADDITIONAL INFORMATION
Nestled in the picturesque community of Stevenson Ranch, this exceptional home offers a lifestyle of luxury and comfort with stunning mountain views as your daily backdrop. Boasting a spacious floor plan spanning 3,463 square feet, this residence features 3 bedrooms and 3 bathrooms, providing ample space for relaxation and entertainment.As you step inside, you are greeted by an abundance of natural light that illuminates the elegant living spaces. The heart of the home is the open-concept living area, where a gourmet kitchen with top-of-the-line appliances flows seamlessly into the inviting family room, creating the perfect setting for gatherings with loved ones.The expansive primary suite is a serene retreat, complete with a luxurious en-suite bathroom offering a peaceful place to unwind. The home also features two additional bedrooms and 2 versatile rooms that can easily be converted into extra bedrooms, a home office, or a fitness room to provide flexibility to suit your lifestyle needs. Outside, the lush backyard provides a tranquil oasis, ideal for alfresco dining or simply soaking in the beauty of the surrounding landscape. With a lot size of 7,050 square feet, there is plenty of room for outdoor activities and potential expansion. The home is also Conveniently located near shopping, dining, and top-rated schools, this Stevenson Ranch gem offers the perfect blend of luxury, comfort, and convenience. Don't miss this opportunity to make this exceptional property your own and experience the best of Southern California living! To schedule a showing please contact Listing Agent Carringten Zajac 310.701.7084. Please give 24 hour notice.
- Type:
- Single Family
- Sq.Ft.:
- 2,430
- Status:
- Active
- Beds:
- 5
- Lot size:
- 0.14 Acres
- Year built:
- 1999
- Baths:
- 3.00
- MLS#:
- SR24066697
ADDITIONAL INFORMATION
Exquisite Stevenson Ranch Home: 5+3 with HUGE Backyard, Low HOA, and a Bed and Bath Downstairs & 9 ft. ceiling and Complete kitchen remodel just 4 years ago. Step into this breathtaking home on the quiet street of Brooks Circle; This home has numerous upgrades throughout, including upgraded bamboo flooring in 2020, modernized bathrooms, including a giant walk-in Primary shower also done just 4 years ago. The open floor plan welcomes you with tons of natural light as the formal living and dining area flows into the cozy family room, complete with a fireplace, overlooking the serene backyard, providing a seamless indoor-outdoor living experience. The heart of the home lies in the completely remodeled kitchen just 4 years ago, featuring new cabi9nets & granite countertops, stainless steel appliances, and ample cabinet space as cabinets extended thru the breakfast nook. Convenience is key with a desirable bedroom and bath located on the first level, perfect for accommodating guests or multigenerational living and a spacious laundry room. Head to the second level, where you'll discover a wealth of hallway storage, ensuring a clutter-free living environment. The generously sized primary bedroom offers a walk-in closet with custom organizers, dual sinks, and a completely renovated, gorgeous walk-in shower. Three additional well-appointed bedrooms and a full bathroom with dual sinks & updated shower to share. Stepping outside, you'll find a private and giant backyard big enough for any pool you would want to build. Situated within close proximity of this home are the award-winning Stevenson Ranch Elementary School, Richard Rioux Park, restaurants, shopping, and easy freeway access. This home truly has it all and is waiting for its new owner to make this their NEXT HOME!
$1,599,995
27385 Dialogue Way Valencia, CA 91381
Open House:
Saturday, 4/27 11:00-2:00PM
- Type:
- Single Family
- Sq.Ft.:
- 3,705
- Status:
- Active
- Beds:
- 5
- Lot size:
- 0.17 Acres
- Year built:
- 2024
- Baths:
- 5.00
- MLS#:
- PW24065934
ADDITIONAL INFORMATION
Brand new luxury home within the new FivePoints at Valencia. Open entry with a soaring 2-story foyer flows into the open and spacious great room. Flex space with wall to wall cabinets has any potential. For your guests, this home includes a bedroom and private bath downstairs. Upstairs, the generous loft offers versatilely for entertaining. Enjoy a fireplace in your cozy great room. Exceptional finishes such as cabinets, flooring, and counter tops were curated by our professional designers. Wolf and Sub-Zero appliances add to the luxury of this beautiful new home. this home is situated in a cul-de-sac and his turn key ready!

Stevenson Ranch Real Estate
The median home value in Stevenson Ranch, CA is $779,400. This is higher than the county median home value of $607,000. The national median home value is $219,700. The average price of homes sold in Stevenson Ranch, CA is $779,400. Approximately 69.69% of Stevenson Ranch homes are owned, compared to 27.52% rented, while 2.79% are vacant. Stevenson Ranch real estate listings include condos, townhomes, and single family homes for sale. Commercial properties are also available. If you see a property you’re interested in, contact a Stevenson Ranch real estate agent to arrange a tour today!
Stevenson Ranch, California 91381 has a population of 19,666. Stevenson Ranch 91381 is more family-centric than the surrounding county with 49.21% of the households containing married families with children. The county average for households married with children is 32.35%.
The median household income in Stevenson Ranch, California 91381 is $127,060. The median household income for the surrounding county is $61,015 compared to the national median of $57,652. The median age of people living in Stevenson Ranch 91381 is 39.6 years.
Stevenson Ranch Weather
The average high temperature in July is 93.8 degrees, with an average low temperature in January of 44 degrees. The average rainfall is approximately 17.2 inches per year, with 0.1 inches of snow per year.
